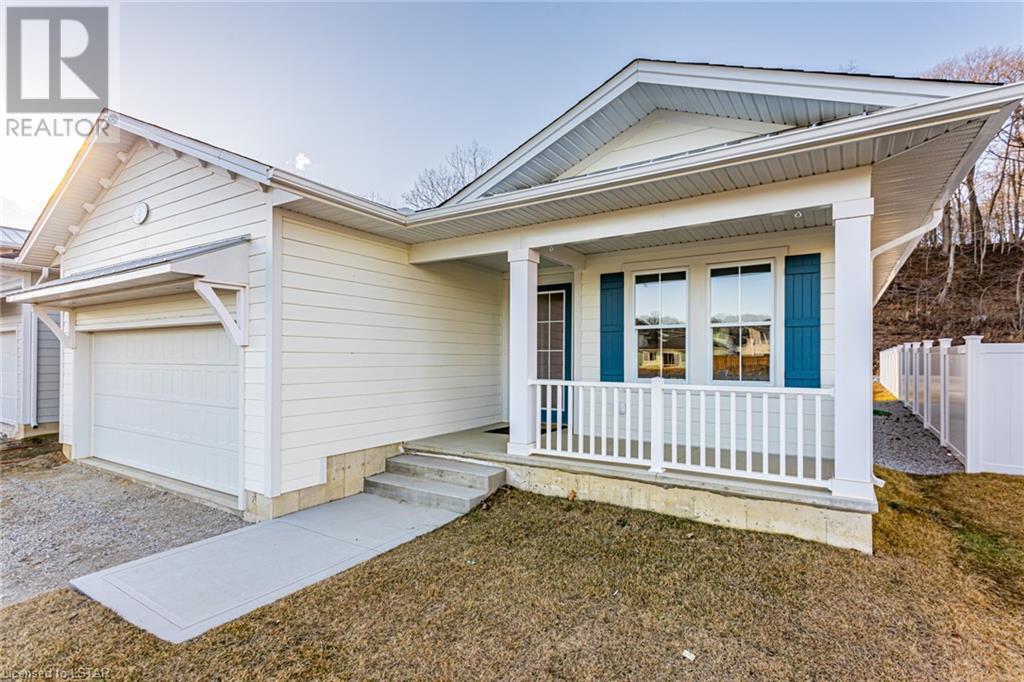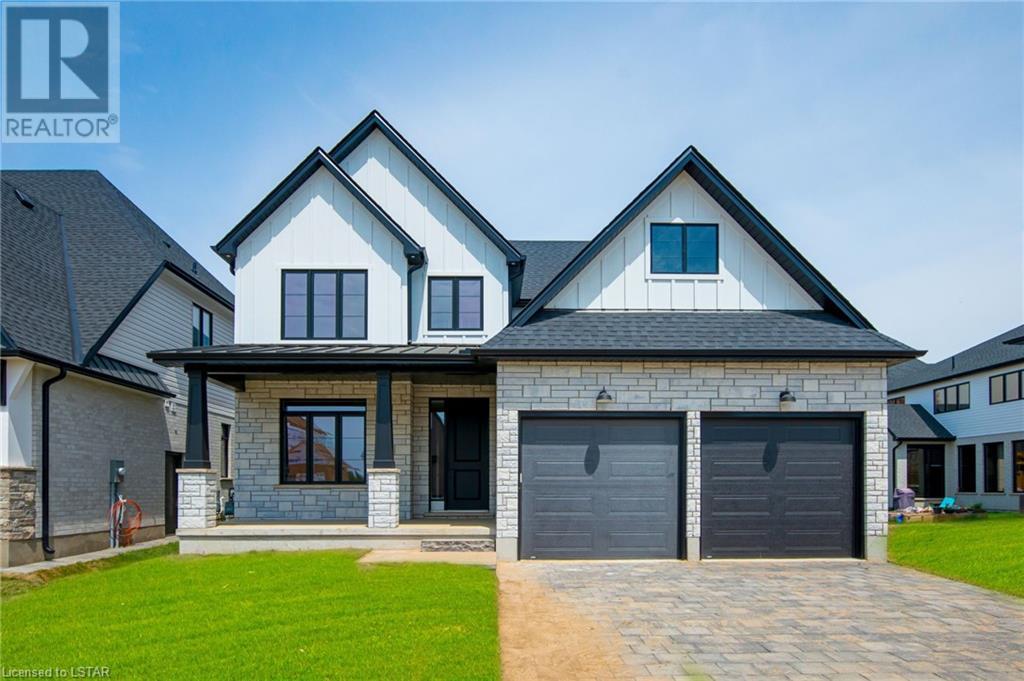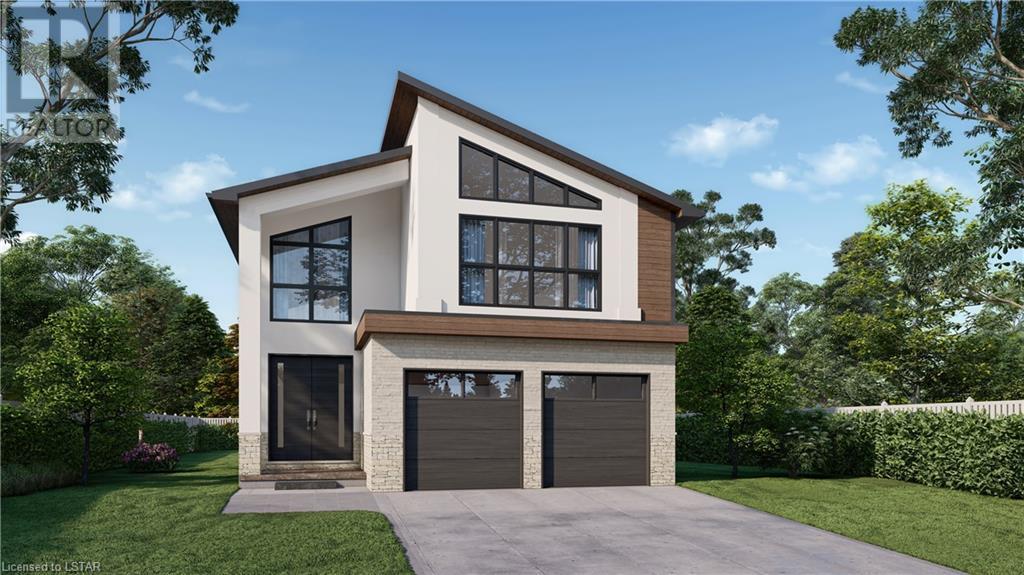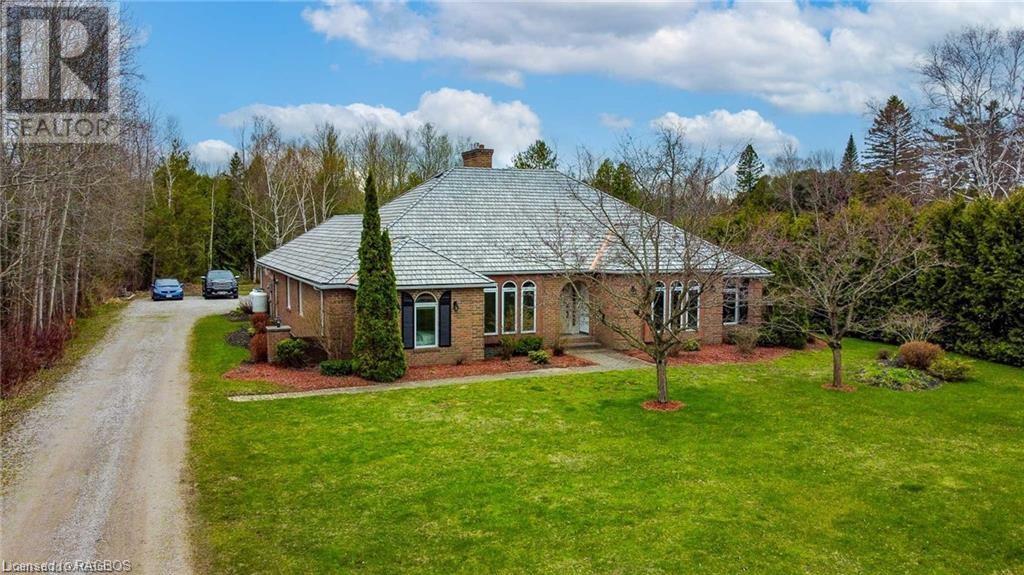96 The Promenade
Port Stanley, Ontario
The fun exterior of this home sets the stage for the easy breezy lifestyle that Port Stanley has in store for you. This impressive 1580 sq ft bungalow is custom built with an abundance of upgrades and one-of-a-kind features. The welcoming foyer leads you to the open concept living area featuring a tray ceiling and luxury tile flooring, and a beautiful custom feature wall and fireplace. The custom kitchen will make you fall in love with the ceiling height, custom cabinetry, glazed tile backsplash, a large island with quartz countertops and a spectacular view of the wooded area behind your property! The chef in you will be impressed with the high-end appliances and plenty of space for food prep! This home is designed to make entertaining a breeze with an abundance of elegant features such as pot lights, tray ceiling, feature wall, fireplace, and so much more, setting the mood that is perfect for hosting guests. The large primary bedroom has a stylish and unique ensuite, a shower with custom tile work, upgraded faucets, stunning mirrors, as well as upgraded lighting fixtures. This home gives you so many reasons to enjoy spending time in indoors in front of your fireplace while still enjoying the view of deer wandering through the woods but you won't be able to resist enjoy the walking trail around the development, or biking into town to enjoy a wonderful meal at Solo on Main, Two Forks or several other fantastic restaurants. Don't forget the park across the St. featuring pickleball courts, playground and green space to help keep you active. Not only is this home truly one of a kind, but the location can’t be beat, approx. a 10-minute walk to the beach! That means Lake Erie, sand, surf and relaxation are always at your fingertips. - Photos are virtually staged. (id:49269)
A Team London
2752 Longwoods Road
Glencoe, Ontario
Discover the charm of this 3 bed, 2.5 bath, 2 story home on 1/2 acre with A1 zoning in the serene countryside between Glencoe and Wardsville. This well-appointed residence features a 3-piece en-suite in the main bedroom, a 4-piece bath on the upper level, and a convenient 2-piece powder room. With close proximity to towns, schools and the 401, this property offers both tranquility and accessibility. Inside, enjoy ceramic flooring in the foyer and kitchen, complemented by a center island, maple cabinetry, built-in wall oven and a counter top range. Hardwood flooring spans both levels, creating an inviting ambiance. The crawl space is easily accessible with cement floor, insulation, ample storage, and houses the furnace and on-demand water system backed by a sump pump with a battery backup. Designed by a structural engineer, the main roof ensures durability. Updates include new windows in '08, garage roof in '21 and the house roof just 11 years old. Modern conveniences include a gas BBQ, on-demand water heater and a wired security system. The living room, featuring a gas fireplace, opens to a rear composite deck through garden doors. Additional features include a distribution box off the septic tank, Bell 4G wireless and 2nd-floor laundry. Solar panel tracks are attached and the property is wired for security. Warranties will smoothly transition to the new owner. Embrace country living with urban convenience! (id:49269)
Real Broker Ontario Ltd
2745 Heardcreek Trail
London, Ontario
***LOOK OUT BASEMENT BACKING ONTO CREEK*** HAZELWOOD HOMES proudly presents THE SUGARWOOD- 2175 sq. ft. of the highest quality finishes. This 4 bedroom, 3.5 bathroom home to be built on a private premium lot in the desirable community of Fox Field North. Base price includes hardwood flooring on the main floor, ceramic tile in all wet areas, Quartz countertops in the kitchen, central air conditioning, stain grade poplar staircase with wrought iron spindles, 9ft ceilings on the main floor, 60 electric linear fireplace, ceramic tile shower with custom glass enclosure and much more. When building with Hazelwood Homes, luxury comes standard! Finished basement available at an additional cost. Located close to all amenities including shopping, great schools, playgrounds, University of Western Ontario and London Health Sciences Center. More plans and lots available. Photos are from previous model for illustrative purposes and may show upgraded items. (id:49269)
Century 21 First Canadian Corp.
100 Aspen Circle
Thorndale, Ontario
***IMMEDIATE OCCUPANCY AVAILABLE*** HAZELWOOD HOMES proudly presents THE IVEY - 2380 Sq. Ft. of the highest quality finishes. This 4 bedroom, 3.5 bathroom home to be built on a private premium lot in the desirable community of Rosewood-A blossoming new single family neighbourhood located in the quaint town of Thorndale, Ontario. Base price includes hardwood flooring on the main floor, ceramic tile in all wet areas, Quartz countertops in the kitchen, central air conditioning, stain grade poplar staircase with wrought iron spindles, 9ft ceilings on the main floor, 60 electric linear fireplace, ceramic tile shower with custom glass enclosure and much more. When building with Hazelwood Homes, luxury comes standard! Finished basement available at an additional cost. Located close to all amenities including shopping, great schools, playgrounds, University of Western Ontario and London Health Sciences Centre. More plans and lots available. (id:49269)
Century 21 First Canadian Corp.
92 Aspen Circle
Thorndale, Ontario
***IMMEDIATE OCCUPANCY AVAILABLE*** HAZELWOOD HOMES proudly presents THE EAGLETRACE - 2500 Sq. Ft. of the highest quality finishes. This 4 bedroom, 2.5 bathroom home to be built on a private premium lot in the desirable community of Rosewood-A blossoming new single family neighbourhood located in the quaint town of Thorndale, Ontario. Base price includes hardwood flooring on the main floor, ceramic tile in all wet areas, Quartz countertops in the kitchen, central air conditioning, stain grade poplar staircase with wrought iron spindles, 9ft ceilings on the main floor, 60 electric linear fireplace, ceramic tile shower with custom glass enclosure and much more. When building with Hazelwood Homes, luxury comes standard! Finished basement available at an additional cost. Located close to all amenities including shopping, great schools, playgrounds, University of Western Ontario and London Health Sciences Centre. More plans and lots available. (id:49269)
Century 21 First Canadian Corp.
58 Aspen Circle
Thorndale, Ontario
***IMMEDIATE OCCUPANCY AVAILABLE*** HAZELWOOD HOMES proudly presents THE FARMHOUSE - 2500 Sq. Ft. of the highest quality finishes. This 4 bedroom, 2.5 bathroom home to be built on a private premium lot in the desirable community of Rosewood-A blossoming new single family neighbourhood located in the quaint town of Thorndale, Ontario. Base price includes hardwood flooring on the main floor, ceramic tile in all wet areas, Quartz countertops in the kitchen, central air conditioning, stain grade poplar staircase with wrought iron spindles, 9ft ceilings on the main floor, 60 electric linear fireplace, ceramic tile shower with custom glass enclosure and much more. When building with Hazelwood Homes, luxury comes standard! Finished basement available at an additional cost. Located close to all amenities including shopping, great schools, playgrounds, University of Western Ontario and London Health Sciences Centre. More plans and lots available. (id:49269)
Century 21 First Canadian Corp.
2757 Heardcreek Trail
London, Ontario
***WALK OUT BASEMENT BACKING ONTO CREEK*** HAZELWOOD HOMES proudly presents THE APPLEWOOD- 2441 sq. ft. of the highest quality finishes. This 4 bedroom, 3.5 bathroom home to be built on a private premium lot in the desirable community of Fox Field North. Base price includes hardwood flooring on the main floor, ceramic tile in all wet areas, Quartz countertops in the kitchen, central air conditioning, stain grade poplar staircase with wrought iron spindles, 9ft ceilings on the main floor, 60 electric linear fireplace, ceramic tile shower with custom glass enclosure and much more. When building with Hazelwood Homes, luxury comes standard! Finished basement available at an additional cost. Located close to all amenities including shopping, great schools, playgrounds, University of Western Ontario and London Health Sciences Center. More plans and lots available. Photos are from previous model for illustrative purposes and may show upgraded items. (id:49269)
Century 21 First Canadian Corp.
2751 Heardcreek Trail
London, Ontario
***LOOK OUT BASEMENT BACKING ONTO CREEK*** HAZELWOOD HOMES proudly presents THE MAPLEWOOD- 2395 sq. ft. of the highest quality finishes. This 4 bedroom, 3.5 bathroom home to be built on a private premium lot in the desirable community of Fox Field North. Base price includes hardwood flooring on the main floor, ceramic tile in all wet areas, Quartz countertops in the kitchen, central air conditioning, stain grade poplar staircase with wrought iron spindles, 9ft ceilings on the main floor, 60 electric linear fireplace, ceramic tile shower with custom glass enclosure and much more. When building with Hazelwood Homes, luxury comes standard! Finished basement available at an additional cost. Located close to all amenities including shopping, great schools, playgrounds, University of Western Ontario and London Health Sciences Center. More plans and lots available. Photos are from previous model for illustrative purposes and may show upgraded items. (id:49269)
Century 21 First Canadian Corp.
2769 Heardcreek Trail
London, Ontario
***WALK OUT BASEMENT BACKING ONTO CREEK*** HAZELWOOD HOMES proudly presents THE OLIVEWOOD- 2713 sq. ft. of the highest quality finishes. This 4 bedroom, 3.5 bathroom home to be built on a private premium lot in the desirable community of Fox Field North. Base price includes hardwood flooring on the main floor, ceramic tile in all wet areas, Quartz countertops in the kitchen, central air conditioning, stain grade poplar staircase with wrought iron spindles, 9ft ceilings on the main floor, 60 electric linear fireplace, ceramic tile shower with custom glass enclosure and much more. When building with Hazelwood Homes, luxury comes standard! Finished basement available at an additional cost. Located close to all amenities including shopping, great schools, playgrounds, University of Western Ontario and London Health Sciences Center. More plans and lots available. Photos are from previous model for illustrative purposes and may show upgraded items. (id:49269)
Century 21 First Canadian Corp.
129 Aspen Circle
Thorndale, Ontario
***IMMEDIATE OCCUPANCY AVAILABLE*** HAZELWOOD HOMES proudly presents THE IVEY - 2500 Sq. Ft. of the highest quality finishes. This 4 bedroom, 3.5 bathroom home to be built on a private premium lot in the desirable community of Rosewood-A blossoming new single family neighbourhood located in the quaint town of Thorndale, Ontario. Base price includes hardwood flooring on the main floor, ceramic tile in all wet areas, Quartz countertops in the kitchen, central air conditioning, stain grade poplar staircase with wrought iron spindles, 9ft ceilings on the main floor, 60 electric linear fireplace, ceramic tile shower with custom glass enclosure and much more. When building with Hazelwood Homes, luxury comes standard! Finished basement available at an additional cost. Located close to all amenities including shopping, great schools, playgrounds, University of Western Ontario and London Health Sciences Centre. More plans and lots available. (id:49269)
Century 21 First Canadian Corp.
2763 Heardcreek Trail
London, Ontario
***WALK OUT BASEMENT BACKING ONTO CREEK*** HAZELWOOD HOMES proudly presents THE COTTONWOOD- 2585 sq. ft. of the highest quality finishes. This 4 bedroom, 3.5 bathroom home to be built on a private premium lot in the desirable community of Fox Field North. Base price includes hardwood flooring on the main floor, ceramic tile in all wet areas, Quartz countertops in the kitchen, central air conditioning, stain grade poplar staircase with wrought iron spindles, 9ft ceilings on the main floor, 60 electric linear fireplace, ceramic tile shower with custom glass enclosure and much more. When building with Hazelwood Homes, luxury comes standard! Finished basement available at an additional cost. Located close to all amenities including shopping, great schools, playgrounds, University of Western Ontario and London Health Sciences Center. More plans and lots available. Photos are from previous model for illustrative purposes and may show upgraded items. (id:49269)
Century 21 First Canadian Corp.
104 Oliphant Way
Oliphant, Ontario
This charming executive style bungalow offers great value! Situated with an easy walk to the sandy shores of Lake Huron, in Oliphant on the Bruce Peninsula. Here you will enjoy the warm Caribbean colors of the water, with the stunning glowing nightly sunsets. Launch your boat or enjoy a soft entry beach swim! This home serves well for a family or retiree. It sits in a mixed area of retirees & recreation. Home offers all main floor living. It features 3bds, 4pc bath on the east wing and the primary suite on the west wing to offer more privacy. Primary also offers a 4pc bath includes bidet, and a lg his/hers walk in closet. It also has a walkout to the back patio. You can cook up a storm for all the family & friends in this Lg warp around kitchen with cherry cabinets. Main floor Laundry with access to the family room, and then in to the main Living Room. Separate dining room or could be an office if you like! Gather friends & family in the lg games room loft with extra seating, 2pc bth, pool table and sitting area for a great game of cards. Attached double garage with plenty of extra parking on this spacious lot. Back patio with wood seating and flower boxes. The landscaped lot with gardens and groomed grass will be enjoyed by all. Enjoy the patio while watching the kids play in the back yard! Great value package here! Call now to book your private viewing! (id:49269)
Keller Williams Realty Centres Brokerage (Wiarton)
Keller Williams Realty Centres












