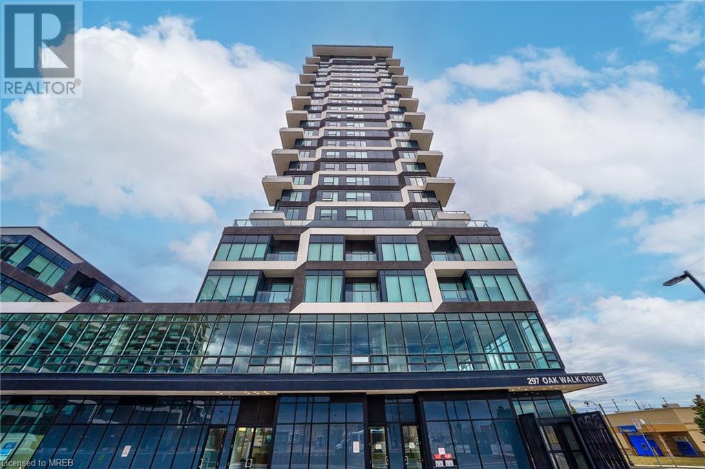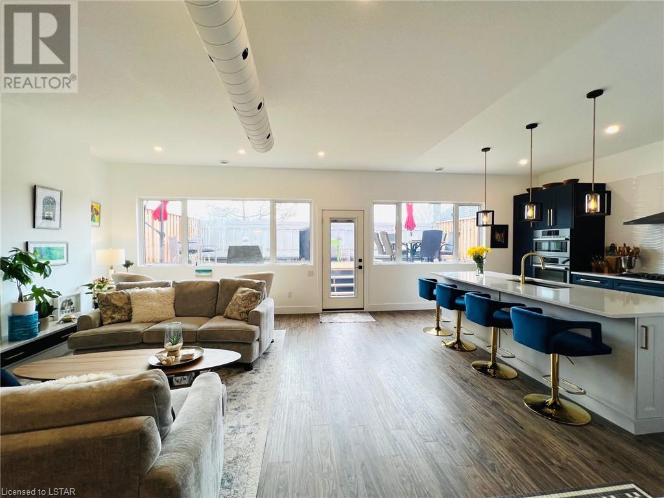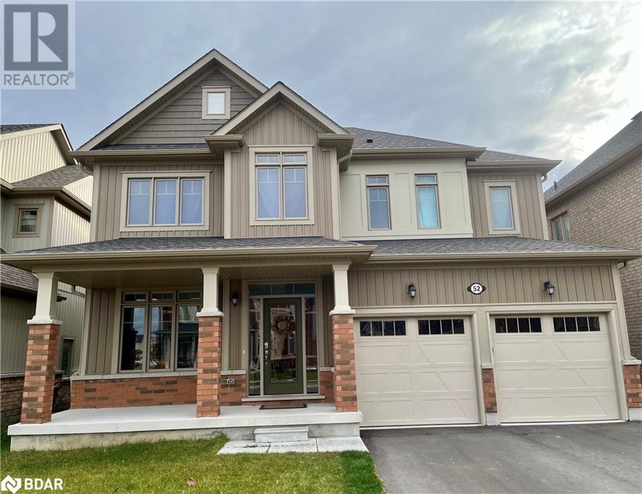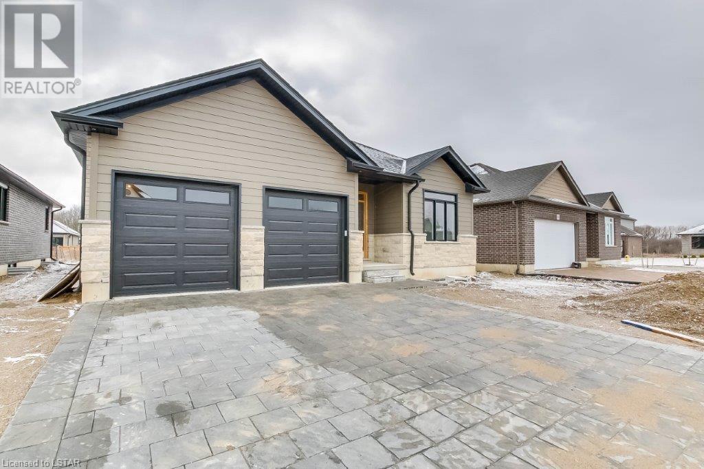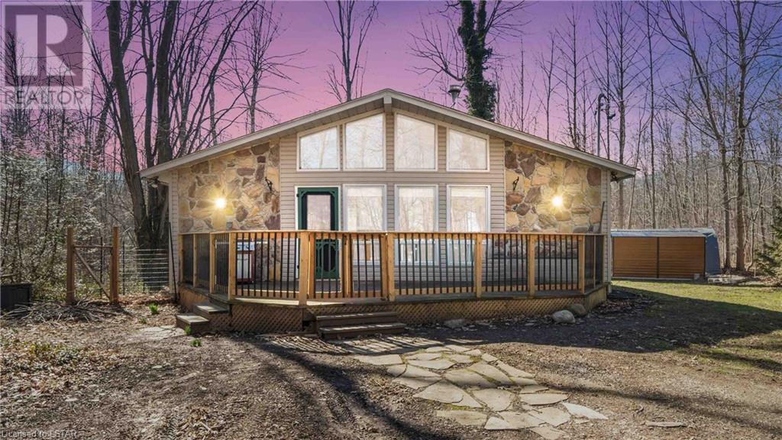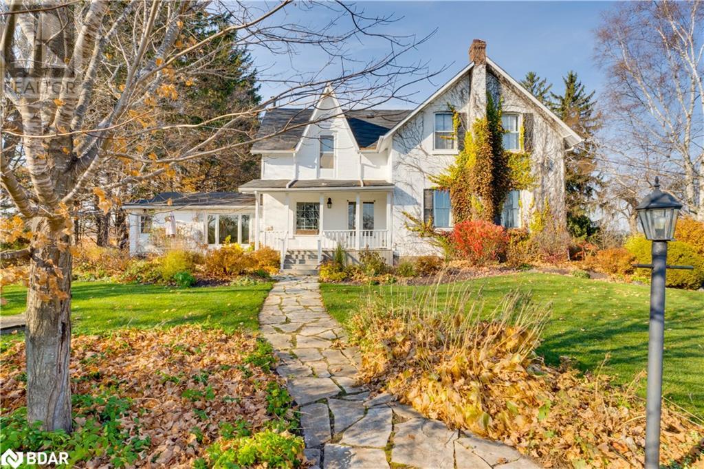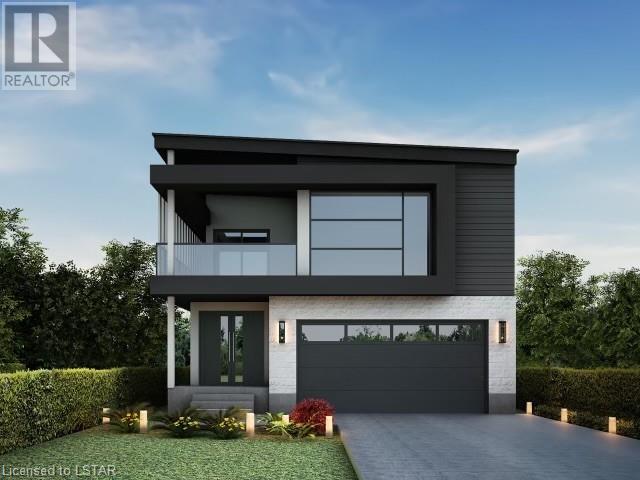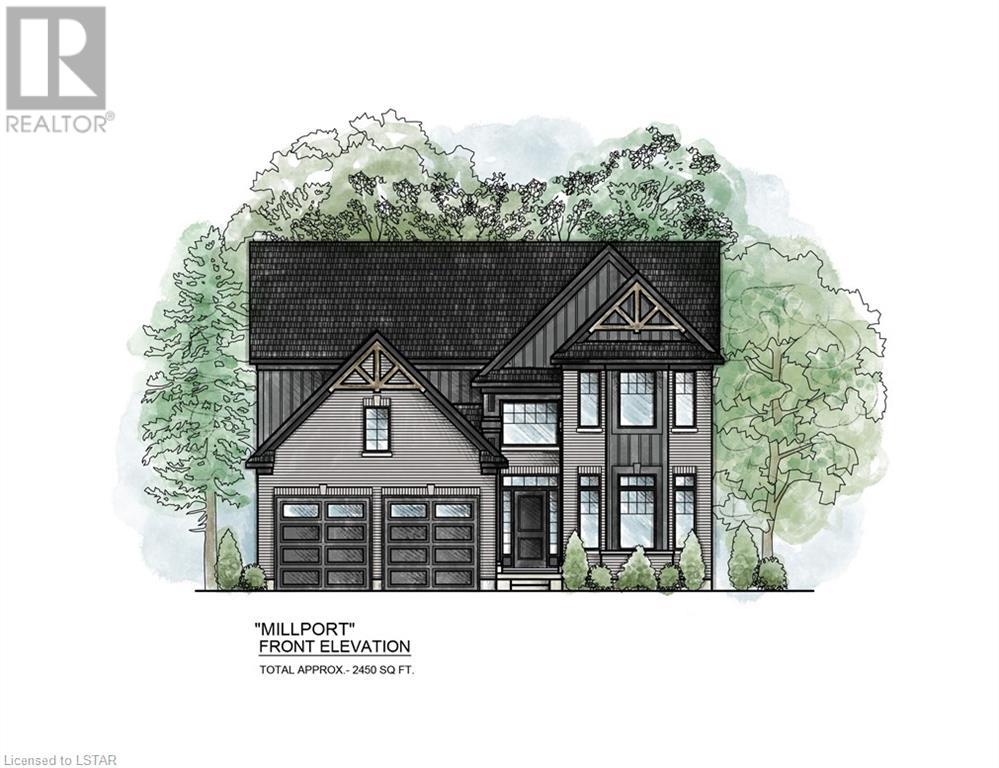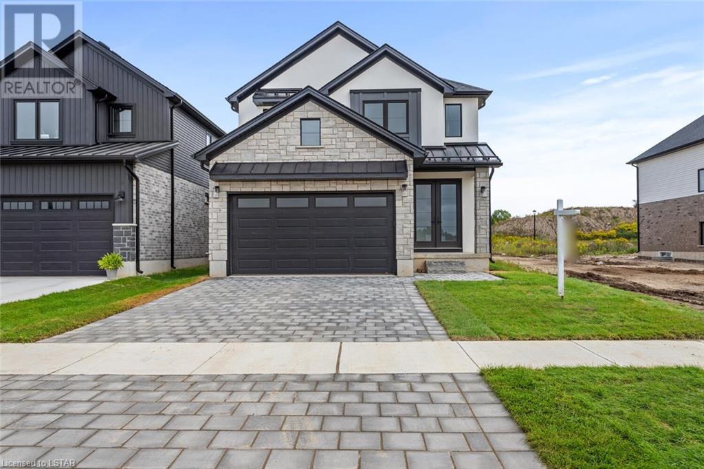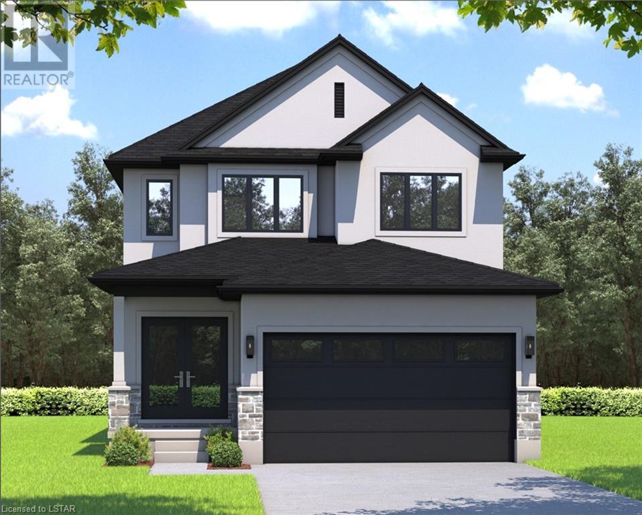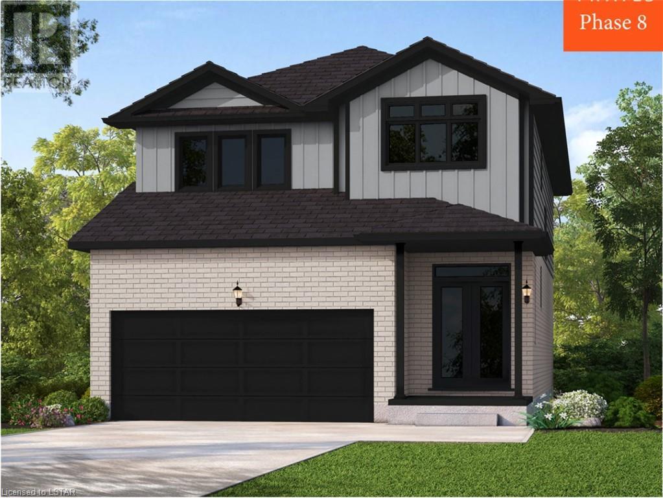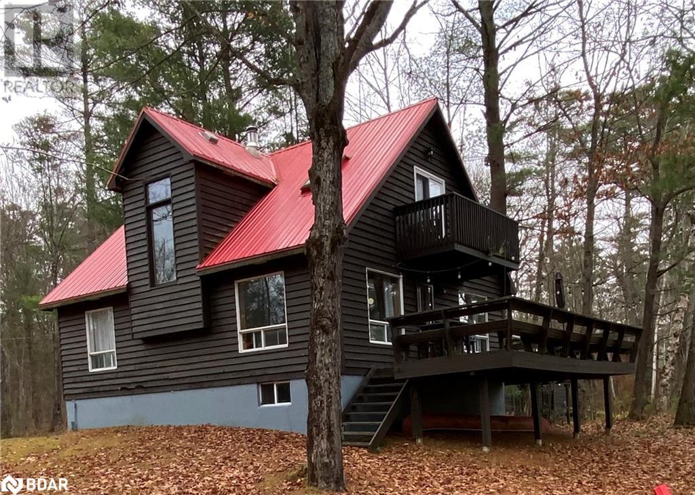297 Oak Walk Drive Unit# 2008
Toronto, Ontario
You Do Not Want To Miss Out On Seeing This Luxury 2 Bedroom, 2 Bath, Two Balcony Total Over 1100sqft Light-Filled Corner Suite With Amazing Panoramic Views Of Lake Ontario And Downtown Toronto CN Tower! Walking Distance To All The Amenities, Go Bus Stop Just Cross The Building And Oakville Uptown Core Transit Right Under The Building ! Easy Access To Highway 407, 401 And 403. 50K Upgrades With Builder, One Parking One Locker And Many Many More! (id:49269)
Homelife Landmark Realty Inc
218 Joseph Street Unit# Upper
Port Stanley, Ontario
This superior, professionally designed and fully functional modern living space will be available for an ideal long term Tenant who enjoys the fine luxury of low maintenance living in the core of the city with all amenities within steps of the front door. Located in the heart of the very desirable and growing Village of Port Stanley this gorgeous open concept 1500 sq ft custom designed apartment is sure to please the most sophisticated urban dweller. Two large bedrooms with large windows each facing onto greenspace, each with their very own Ensuite. Enter into the open concept Living / Dining / Kitchen adorned with a wine wall (wine not included), Wet bar w/ Bar Fridge, Quartz countertops and Quartz Island, Custom 2-tone Cabinetry, Gas stove top, Rangehood, Built-in Convection Oven and Gas Oven. Featuring exposed high ceilings, very fresh in white. Gas F/P, Vinyl Plank flooring throughout, large windows facing west, huge 30 x 15' deck accessed from Kitchen/LR. Very private, with lots of storage with in-suite laundry. Rent is set @ $3200 inclusive of all utilities and internet. Available unfurnished June 1st. (Furnishings shown in listing are not included). Call to book your showing asap! (id:49269)
Century 21 First Canadian Corp.
52 Kirby Avenue
Collingwood, Ontario
Great large family home built in 2022 in Indigo Estates in Collingwood. This Magenta model has upgrades to include larger bedrooms and second floor laundry. The Kitchen has a large island with pot and pan drawers, soft close cupboards, upgraded hardware and trim, and a large pantry. This property is on a premium ravine lot. The basement is unfinished with rough-ins for your future development. Come and check out this great family home! (id:49269)
Right At Home Realty Brokerage
148 Foxborough Place
Thorndale, Ontario
WILDWOOD HOMES ROSEWOOD MODEL AVAILABLE NOW. YOU'LL LOVE THIS HOME WITH ONE-FLOOR FUNCTIONALITY PLUS POTENTIAL TO FINISH LOWER LEVEL FOR FAMILY MEMBERS. 1620 SF FINISHED WITH GREAT ROOM, KITCHEN AND DINING AREA ALL OPEN TO THE BACK OF THE HOUSE WITH LARGE WINDOWS TO LET THE SUNSHINE IN. THE KITCHEN FEATURES TWO-TONE CABINETS, QUARTZ TOPPERS ON ISLAND & COUNTERS, A PANTRY, AND LOTS OF ROOM FOR THE HOME-CHEF TO SPREAD OUT. THE DINETTE LOOKS OVER THE BACK YARD AND ACCESS THE COVERED AREA FOR YOUR FUTURE DECK. MOVE TO THE GREAT ROOM WITH EXTRA HIGH CIELING AND A GORGEOUS FEATURE WALL & FIREPLACE FOR YOUR ZEN PLACE. THE OWNER'S SUITE HAS PRIVATE BATHROOM WITH LUXURIOUS WALK-IN SHOWER AND DUAL SINKS IN VANITY PLUS WALK-IN CLOSET. THE MAIN FLOOR LAUNDRY SIMPLIFIES LAUNDRY DAY. OTHER FEATURES INCL ENGINEERED HARDWOOD FLOORS FOR YEARS OF WEAR, TILE FLOORS ON ALL WET AREAS, 9' CEILING THROUGHOUT THE MAIN FLOOR WITH ADDED HEIGHT IN GREAT ROOM, THOUGHTFULL FINISHING COLORS & FIXTURES FOR TRENDING DECORATORS, AND A LARGE FOYER TO WELCOME YOUR FAMILY & FRIENDS. AS AN ADDED FEATURE, THE LOWER LEVEL IS ALREADY PLUMBED & WIRED FOR FUTURE 900 SF ACCESSORY UNIT WITH SEPARATE ENTRY FROM SIDE YARD. GREAT VALUE HERE WHEN EVERY DOLLAR COUNTS. (id:49269)
Sutton Group-Select Realty Inc.(3)
9879 Ruby Lane
Lambton Shores, Ontario
Discover the charm of 9879 Ruby Lane in picturesque Kettle Point, an ideal retreat in cottage country without the million-dollar price tag. Picture yourself in a chalet-style cottage, enjoying cozy gatherings around the fire pit or leisurely dinners on a spacious front porch. This exclusive enclave, limited to just a few homes, promises unparalleled privacy and serenity. Your new haven comes equipped with essential amenities, including a wett-inspected fireplace, HVAC, air-conditioning, and more, ensuring year round comfort amidst the natural beauty. The property boasts ample outdoor space, complemented by three storage sheds. With two bedrooms, a sunlit office space, and a kitchen featuring upgraded finishes, this cottage combines the essence of rustic charm with modern comforts, making it the perfect escape. (id:49269)
Keller Williams Lifestyles Realty
700 Baseline Road S
Tiny, Ontario
Rare Opportunity To own This Beautiful 105 Acre Farm. Minutes From Wyebridge (Hwy 93). Prime Farmland with 70+ Working Acres, Flat Fertile Land. Century Old 4 Bedroom Farmhouse Sits on a Picturesque Country Setting. Short drive to Midland and Only 40kms to Barrie. (id:49269)
RE/MAX Hallmark Chay Realty Brokerage
4324 Calhoun Way
London, Ontario
TO BE BUILT: The 'Azure' Model (2,600 SQ FT) on a WALK-OUT LOT & BACKING ONTO A PROTECTED FOREST! Welcome to LIBERTY CROSSING, London's latest community showcasing custom-home builds by Dominion Design & Build. The collaboration between this highly-anticipated community and our meticulous builder is driven by a shared commitment to ensuring absolute client satisfaction. | The showcased model on a 42’ lot encompasses all the essential elements for a comfortable home, boasting four spacious bedrooms, three full bathrooms, and convenient second-floor laundry. The main floor of this 2,600 sq. ft. residence embraces an open-concept design, seamlessly integrating the living, dining, and kitchen areas to create a distinctive layout. All of the finishes and materials will be higher than your average standard; SPICE KITCHEN, CARPET FREE HOME, LARGE EUROPEAN TILT & TURN WINDOWS, QUARTZ COUNTERTOPS & SO MUCH MORE! There is also a convenient side door access to an unfinished basement, giving you the opportunity to add 2 extra bedrooms, kitchen, laundry (Granny Suite). Choose to allocate the space for your family's needs or finish the basement and capitalize on the rental potential of the basement apartment. Model homes available to see in nearby community! Call listing agents for more information. (id:49269)
Nu-Vista Premiere Realty Inc.
142 Harvest Lane
Dorchester, Ontario
Welcome to this stunning 2450 square foot Millport model by Saratoga Homes in the Millpond neighbourhood in Dorchester. Step into luxury as you enter the expansive foyer, where natural light cascades through large windows, illuminating the elegant hardwood floors that span throughout the main level. Entertain with ease in the spacious kitchen boasting a butler's pantry, perfect for storing all your culinary essentials. The chef in your family will appreciate the ample counter space and modern appliances, creating an inviting atmosphere for cooking and hosting memorable gatherings in the spacious dining room. The stunning great room with vast windows and a fireplace, is a wonderful place to entertain or relax with family. Unwind in the primary retreat, a tranquil haven offering privacy and comfort. A large walk-in closet provides ample storage, while the ensuite bathroom features a luxurious freestanding tub, ideal for soaking away the stresses of the day. Embrace the charm of Dorchester living with this exceptional property, offering the perfect blend of comfort, style, and functionality. Don't miss your opportunity to make this house your home. Other lots and plans available. Our plans or yours, customized and personalized to suit your lifestyle. Photos may show upgrades not included in price. (id:49269)
Sutton Group - Select Realty Inc.
266 Hesselman Crescent
London, Ontario
Hazzard Homes presents The Campbell, featuring 2156 sq ft above grade of expertly designed, premium living space in desirable Summerside. Enter through the double front doors into foyer through to the bright open concept main floor featuring Hardwood flooring throughout the main level; staircase with black metal spindles; generous mudroom; kitchen with custom cabinetry, quartz/granite countertops, island with breakfast bar, pantry with cabinetry and expansive bright great room with 7' high windows/patio slider across the back. The upper level boasts 4 generous bedrooms and three full bathrooms, including two bedrooms sharing a jack and Jill bathroom, bedroom with full ensuite and primary suite with 5-piece ensuite (tiled shower with glass enclosure, stand alone tub, quartz countertops, double sinks) and walk in closet; and convenient upper level laundry room. Generous basement comes unfinished with the option to add separate entry as an upgrade. Other standard features include stainless steel chimney style range hood, pot lights and lighting allowance, granite/quartz in all bathrooms and more! Photos are from previous model and show upgraded items. (id:49269)
Royal LePage Triland Premier Brokerage
262 Hesselman Crescent
London, Ontario
TO BE BUILT: Hazzard Homes presents The Malachy, featuring 1904 sq ft of expertly designed, premium living space in desirable Summerside. Enter through the double front door into the foyer through to the bright open concept main floor featuring Hardwood flooring throughout the main level; staircase with black metal spindles; generous mudroom; kitchen with custom cabinetry, quartz/granite countertops, island with breakfast bar; expansive bright great room with 7' high windows/patio slider across the back. The upper level boasts 4 generous bedrooms and two full bathrooms including primary suite with walk in closet and 4-piece ensuite (tiled shower with glass enclosure, quartz countertops, double sinks) and convenient upper level laundry. Unfinished basement is ready for your personal touch/development. Other features include: stainless steel chimney style range hood, pot lights, lighting allowance, rough in bathroom in basement, paverstone driveway and more. (id:49269)
Royal LePage Triland Premier Brokerage
2704 Bobolink Lane
London, Ontario
To be built: Sunlight Heritage Homes presents The Oxford. 2206 sq ft of expertly designed living space located in desirable Old Victoria on the Thames. Enter into the generous open concept main level featuring kitchen with quartz countertops, 36 upper cabinets with valance and crown moulding, microwave shelf, island with breakfast bar and generous walk in pantry; great room with 9' ceilings and large bright window, dinette with sliding door access to the backyard; mudroom and convenient main floor 2-piece bathroom. The upper level includes 4 spacious bedrooms including primary suite with walk in closet and 5- piece ensuite with double sinks, tiled shower and soaker tub; laundry room and main bathroom. Bright look-out basement. Other standard inclusions: Laminate flooring throughout main level (except bathroom), 5' patio slider, 9' ceilings on main level, bathroom rough-in in basement, central vac R/I, drywalled garage, 2 pot lights above island and more! Other lots and plans to choose from. Photos are from model home and may show upgraded items. ONE YEAR CLOSING AVAILABLE! (id:49269)
Royal LePage Triland Premier Brokerage
1126 Deerfly Drive
Gravenhurst, Ontario
This must see Four Bedroom fully winterized chalet type cottage/home is located on Riley Lake. It has an open concept living/ dining / kitchen area with an access door to the deck. The main level also has one bedroom and 4-piece bathroom and laundry along with a cozy stove to warm you on those chillier days. The second floor has 3 bedrooms including a deck off the master bedroom. The second floor bathroom has a glass door shower and a glass block window on the shower. This cottage/potential residence is tastefully decorated with wood accents throughout and a tumble marble kitchen counter top. There is an oversized double garage or shop 28' x 36', a screened in gazebo looking at the lake, and a bunkie --listing just a few of the features. This special 'home' is nestled on a gentle sloping lot to the water's edge of 'Tranquility Bay'. It is a nature lover's delight resting on over an acre of very private well landscaped property. (id:49269)
One Percent Realty Ltd. Brokerage

