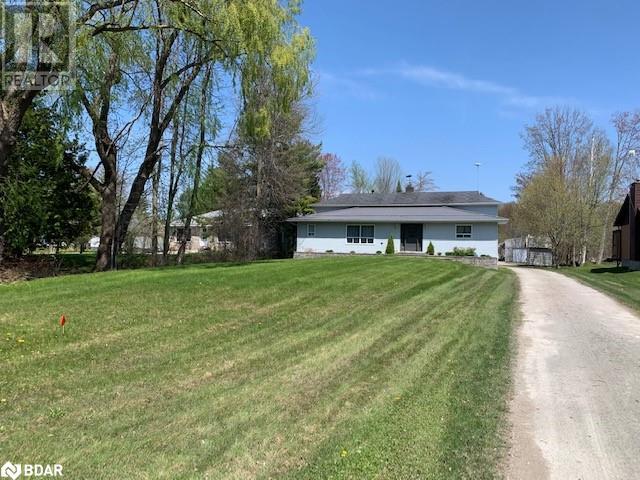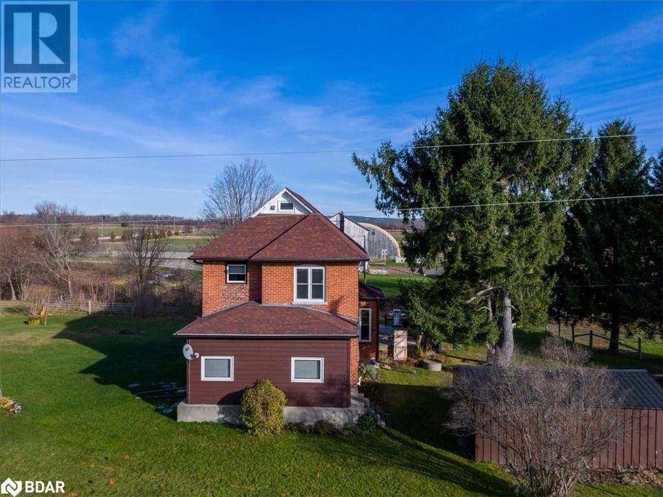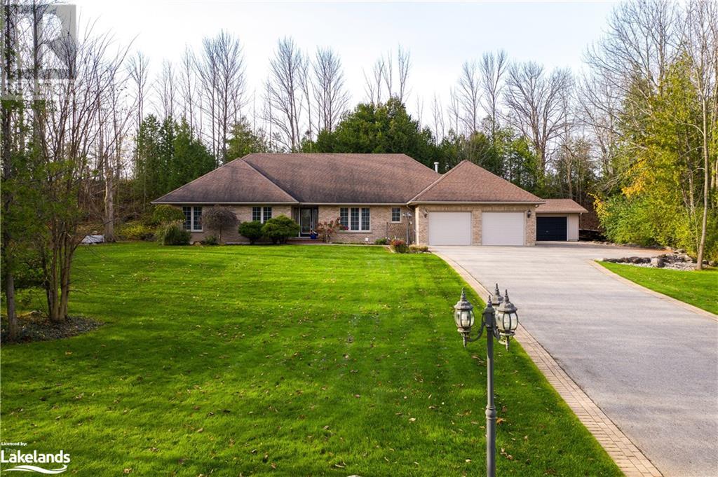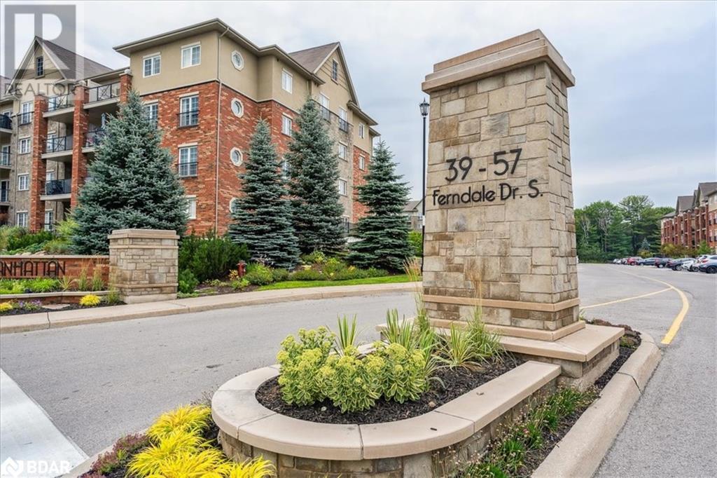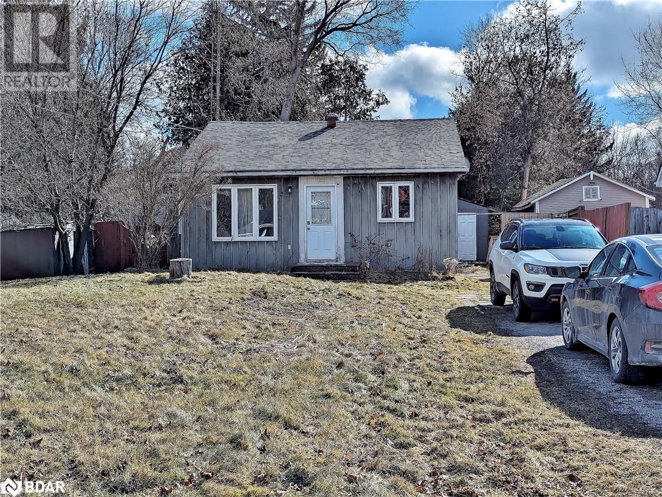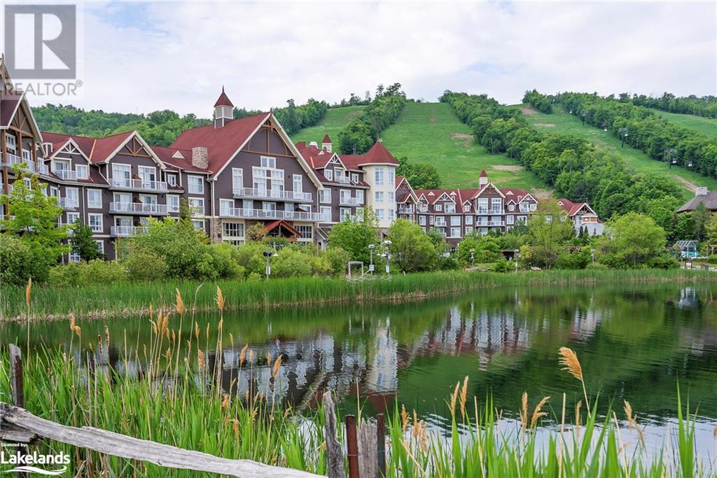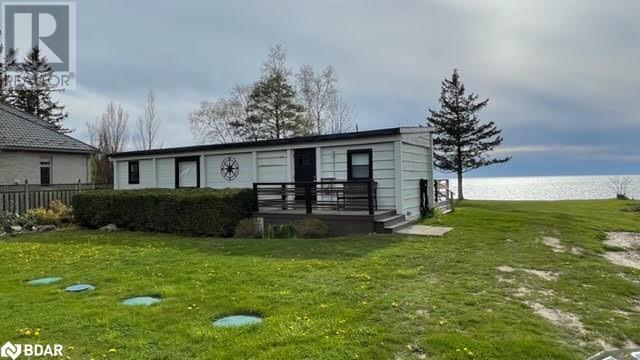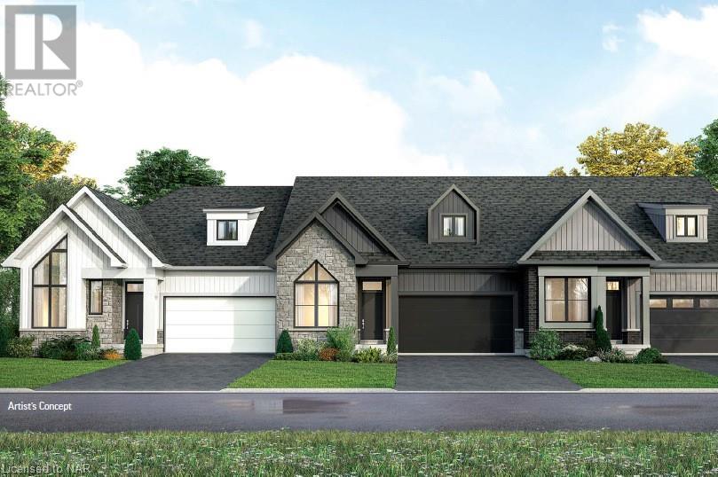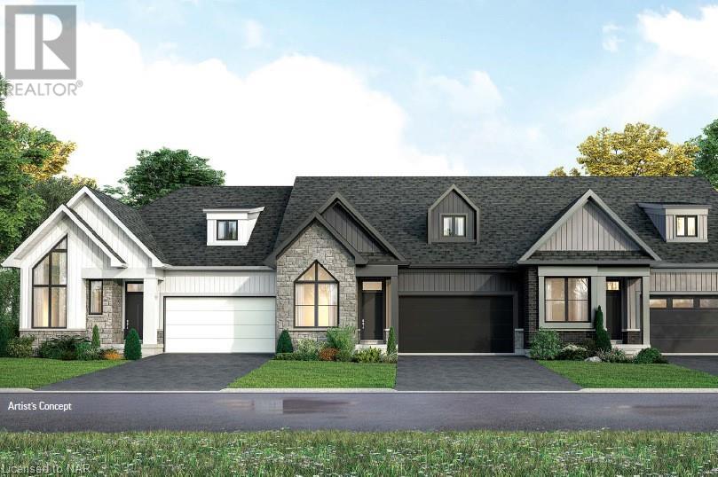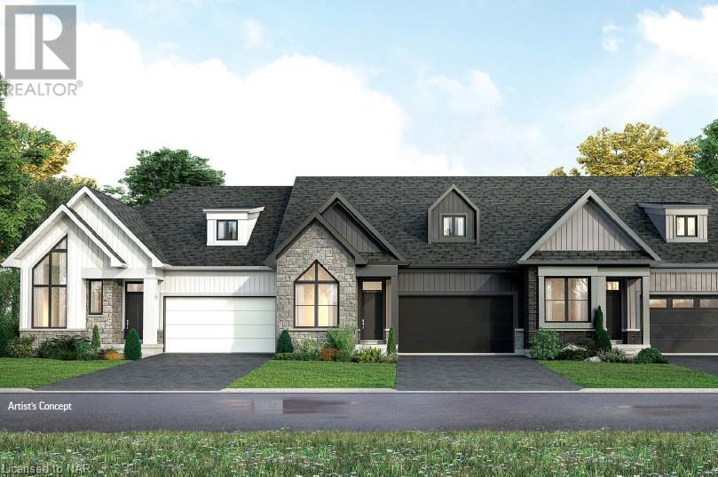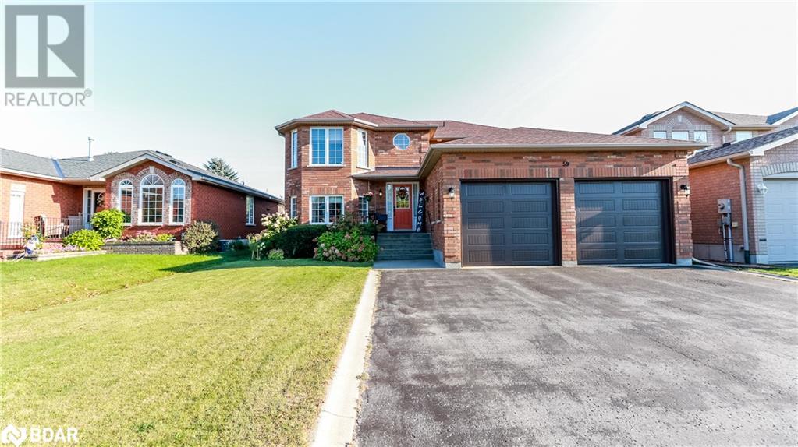4051 Glen Cedar Drive
Ramara, Ontario
Welcome to the enchanting shores of Joyland Beach! This home boasts 5 spacious bedrooms, 1.5 baths, 2 inviting living rooms, and a charming eat-in kitchen. Step onto the property and be greeted by a sprawling driveway, offering ample parking for you and your guests. Fronting onto the serene canal with access to the picturesque Lake Simcoe, this home is a water lover's paradise. Enjoy the luxury of a large, 17’ x 18’6” enclosed boathouse along with an additional canopied slip, providing space for two boats. Additionally, there's a heated, detached 14’ x 24’ garage and multiple sheds for all your storage needs. Embrace the community spirit with close proximity to Joyland Beach Community Centre, marinas, and the option for camping at McRae Park for those unforgettable gatherings with family and friends. For the little ones, there's a nearby community park and beach area, ensuring endless fun in the sun. And for the golf enthusiasts, multiple courses are just a stone's throw away. Whether you're seeking a summer retreat or a permanent sanctuary, this captivating area offers the perfect blend of relaxation and recreation. Welcome home to Joyland Beach, where every day feels like a vacation. (id:49269)
RE/MAX Realtron Realty Inc. Brokerage
236787 13 Grey Road
Clarksburg, Ontario
Welcome to a breathtaking 32-acre horse farm nestled in the hamlet of Heathcote, where equestrian dreams come to life. The heart of this property is a delightful 3-bedroom, 1-bathroom home, spanning 2,400 square feet. Stepping through the front door, you'll be greeted by the original crown molding, interior doors, and a stately stair banister that exude timeless charm. The residence offers a cozy retreat with modern conveniences, providing a perfect balance of comfort and character. Noteworthy features include a Generac backup generator installed in 2020, ensuring peace of mind. For horse lovers, this property is a dream come true. The estate features an expansive indoor riding arena, allowing year-round training and exercise for both riders and their equine companions. Additionally, two outdoor riding rings provide versatility and space for various equestrian activities. The meticulously designed layout includes five well-maintained paddocks, offering ample space for grazing and outdoor recreation. A 13-stall barn, complete with a second-floor tack room, reflects the commitment to quality and functionality. Beyond the equestrian facilities, this property offers practical amenities such as a three-bay driving shed, adding convenience for equipment storage or additional shelter for vehicles. Whether you're a seasoned equestrian professional or simply seeking a serene country lifestyle, this horse farm offers an unparalleled opportunity to indulge your passion for horses while enjoying the comforts of an inviting home. AN EXTENSIVE LIST OF FEATURES IS AVAILABLE. (id:49269)
RE/MAX Realtron Realty Inc. Brokerage
136 Algonquin Drive
Meaford, Ontario
Welcome to this captivating custom brick ranch bungalow, a true gem that boasts over 4000 sq/ft of living space, 5 bedrooms, and 3 bathrooms. Its stunning interior and meticulously maintained lot make it an ideal home for a growing family or those who love to entertain. As you approach the property, the attached double garage immediately catches your eye, offering both shelter for your vehicles and additional storage space, a practical feature for those who value convenience and organization. Adding to the allure of this property is the presence of a detached workshop/garage right on the premises, providing an ideal space for DIY enthusiasts. One of the most enchanting features of this bungalow is its seamless connection to the outdoors. From the spacious primary suite, you can step out onto a private patio, creating a tranquil space to unwind and immerse yourself in the natural surroundings. In addition to the master suite, the dining room and eat-in kitchen also offer walk-out access to their own respective patio areas, making outdoor dining and entertainment a breeze. The heart of this home lies in the stunning main floor family room. Bathed in natural light thanks to two walls of glass, this room offers a beautiful view of the outdoor landscape and creates a warm and inviting atmosphere. The lower level features a combination recreation room and games room, perfect for hosting gatherings. This property is not just a house; it's a home where every detail has been carefully considered to offer a lifestyle of both luxury and convenience. Whether you're an outdoor enthusiast who appreciates a connection to nature, a design aficionado who values elegant finishes, or a family looking for the perfect place to grow and create lasting memories, this home has something for everyone. Don't miss this exceptional property! (id:49269)
RE/MAX Four Seasons Realty Limited
39 Ferndale Drive S Unit# 311
Barrie, Ontario
Bright South West facing 3 Bedroom, 2 bath 1,464 sq ft suite at the Manhattans. The largest 3 bedroom model with a wonderful floor plan includes a spacious kitchen, separate dining room and an oversized living room with a walk out to a large balcony. Kitchen provides upgraded stainless-steel appliances, double oven, granite counters, tile backsplash, under-mount lighting, loads of cabinets including pantry cupboard with pull-outs, soft close feature, spice rack and recycling centre. Primary bedroom has large walk-in closet with built-in organizers. 3 Piece ensuite bath with walk-in shower and vanity with stone counter. Beautiful, engineered hardwood floors, crown molding, upgraded lighting, smooth ceilings, upgraded faucets, and fresh paint throughout. The 2 additional bedrooms provide ample space for a guest room and office or den. Lots of bright large windows in every room, makes this home uplifting and inviting. Ensuite laundry with full size front load washer and dryer, water alarm system for A/C unit. Quiet, pet friendly building, elevator, well maintained building with lots of visitor parking. Spacious balcony allows for BBQ’s/smoker, and furniture. Premium underground parking space by the entrance door, and nice size locker storage. Located steps to the eco park, walking trails and nature paths, friendly neighbourhood with spacious open greenspace throughout. Low monthly condo fees and utility costs. Gas average $52/m, Hydro average $78/m. (id:49269)
RE/MAX Hallmark Chay Realty Brokerage
683 10th Line
Innisfil, Ontario
Come out and see the potential of this three bedroom home on a 50 x 150 lot just a short stroll from a sandy beach on Lake Simcoe. Shingles updated in 2022, hot water heater 2023 (owned), laminate flooring, eat in kitchen with oak cabinets & walk out to deck and fenced rear yard, gas fireplace heats the house with baseboard heating as secondary heat. (id:49269)
RE/MAX Hallmark Chay Realty Brokerage
220 Gord Canning Drive Unit# 523
The Blue Mountains, Ontario
Luxurious and recently refurbished Fifth Floor one bedroom plus Den in Blue Mountain's only 4 star condominium-hotel located at the base of Blue Mountain Resort's ski hills. Sleeps 6! Enjoy the Westin's ''heavenly'' bed. Ensuite bathroom. Enjoy watching the skiiers from the top floor of this beauty! The Westin Trillium House is a full service condominium-hotel with room service from Oliver & Bonacini lobby restaurant and bar. Amenities include; outdoor four season pool & hot tub overlooking the Village Millpond, the fitness center, sauna, two levels of heated underground parking, owners private ski lockers, valet parking for owners, four high-speed elevators and 10,000 sq.ft. of conference space. 99% of the Westin Trillium House condominium owners participate in the fully managed rental pool program to help offset the cost of ownership. HST is applicable but can be deferred by obtaining an HST number and participating in the rental pool management program. 2% plus HST one-time Blue Mountain Village Association entry fee to be paid by purchaser. Annual fees of $1 + hst per sq. ft. payable quarterly. CONDO FEES INCLUDE ALL UTILITIES. (id:49269)
RE/MAX At Blue Realty Inc.
77767 Norma Street
Bayfield, Ontario
Want sensational sunsets and listening to the water? Here is your chance! Picture perfect lakefront property on Lake Huron with almost 100 feet of frontage. Great Opportunity to enjoy stunning sunsets everyday. Property features 2 bedrooms, 4-piece bathroom, open concept kitchen/family room with large floor to ceiling windows,butchers block table and amazing views. Huge deck (50' x 10') runs the length of the home to enjoy the views with a cup of coffee. Potential to update and make this house your home. Services include hydro, natural gas, and municipal shared well water. Electric baseboard heaters. Just 3 km north of beautiful Bayfield.Buyers are advised to consult with Ausable Bayfield Conservation Authority and Municipality on future development potential of the property (id:49269)
RE/MAX Premier Inc.
3318 Weinbrenner Road Unit# 14
Niagara Falls, Ontario
Luxurious New Bungalow Freehold Townhouse Just Built with Seller Financing Available up to One Million Dollars at 4.99%. Enjoy Over 2600 sq ft of Finished Living Space Nestled in an Exclusive Secluded Enclave on World Class Legends of the Green Golf Course. Experience Maintenance Free Living and a Place to call Home after your Nine & Dine so Pack your Clubs and start Enjoying life in Paradise in Your prestigious 3 Bed or 2 Bed plus Office + 3 Bath one for each Bedroom. The Architectural elegance of this Bungalow Home paired with the Prestige Location make this Limited-Edition Community perfect for those seeking comfort and convenient Lifestyle with access to Niagara's greatest features. Living Life on the Green The Perks are Endless: Walk to golf, Minutes Drive to the Falls, Casino, Wineries, & World Class Restaurants. Premium Quality finishes Throughout Defines the art of Gracious Living. Open Concept, Sleek Gourmet Kitchen, Spa Inspired Bathrooms, 6'' Hardwood floors throughout the main living spaces, 10 ft ceilings on the main level, 12 ft ceilings in your dbl Car Garage and 8 ft ceilings on the finished lower level. Entertain Guests on your Covered Terrace surrounded by nature with no Drive by Traffic. Only 22 Homes in the entire Complex. This Premium Quality Home in the most sought after area of Niagara Falls won't last! Book your Showing Today! (id:49269)
RE/MAX Niagara Realty Ltd
3318 Weinbrenner Road Unit# 7
Niagara Falls, Ontario
Luxurious New Bungalow Freehold Town Home Just Built with Seller Financing available up to One Million Dollars at 4.99%. Enjoy Over 2600 sq ft of Finished Living Space Nestled in an Exclusive Secluded Maintenance Free Living and a Place to call Home after your Nine & Dine so Pack your Clubs and start Enjoying life in Paradise in Your prestigious 3 Bed or 2 Bed plus Office+ 3 Bath one for each Bedroom. The Architectural elegance of this Bungalow Home paired with the Prestige Location make this Limited-Edition Community perfect for those seeking comfort and convenient Lifestyle with access to Niagara's greatest features. Living Life on the Green The Perks are Endless: Walk to golf, Minutes Drive to the Falls, Casino, Wineries, & World Class Restaurants. Premium Quality finishes Throughout Defines the art of Gracious Living. Open Concept, Sleek Gourmet Kitchen, Spa Inspired Bathrooms, 6 Hardwood floors throughout the main living spaces, 10 ft ceilings on the main level, 12 ft ceilings in your double car garage and 8 ft ceilings on the finished lower level. Entertain Guests on your Covered Terrace surrounded by nature with no Drive by Traffic, Only 22 Homes in this entire Complex. This Premium Quality Home in the most sought after area of Niagara Falls won't last! Book Your Showing Today! (id:49269)
RE/MAX Niagara Realty Ltd
3318 Weinbrenner Road Unit# 2
Niagara Falls, Ontario
Luxurious New Bungalow Freehold Townhouse Just Built with Seller Financing Available up to One Million Dollars at 4.99%. Enjoy Over 2600 sq ft of Finished Living Space Nestled in an Exclusive Secluded Enclave on World Class Legends of the Green Golf Course. Experience Maintenance Free Living and a Place to call Home after your Nine & Dine so Pack your Clubs and start Enjoying life in Paradise in Your prestigious 3 Bed or 2 Bed plus Office + 3 Bath one for each Bedroom. The Architectural elegance of this Bungalow Home paired with the Prestige Location make this Limited-Edition Community perfect for those seeking comfort and convenient Lifestyle with access to Niagara's greatest features. Living Life on the Green The Perks are Endless: Walk to golf, Minutes Drive to the Falls, Casino, Wineries, & World Class Restaurants. Premium Quality finishes Throughout Defines the art of Gracious Living. Open Concept, Sleek Gourmet Kitchen, Spa Inspired Bathrooms, 6'' Hardwood floors throughout the main living spaces, 10 ft ceilings on the main level, 12 ft ceilings in your dbl Car Garage and 8 ft ceilings on the finished lower level. Entertain Guests on your Covered Terrace surrounded by nature with no Drive by Traffic. Only 22 Homes in the entire Complex. This Premium Quality Home in the most sought after area of Niagara Falls won't last! Book your Showing Today! (id:49269)
RE/MAX Niagara Realty Ltd
3318 Weinbrenner Road Unit# 9
Niagara Falls, Ontario
Luxurious New Bungalow Freehold Townhouse Just Built with Seller Financing Available up to One Million Dollars at 4.99%. Enjoy Over 2600 sq ft of Finished Living Space Nestled in an Exclusive Secluded Enclave on World Class Legends of the Green Golf Course. Experience Maintenance Free Living and a Place to call Home after your Nine & Dine so Pack your Clubs and start Enjoying life in Paradise in Your prestigious 3 Bed or 2 Bed plus Office + 3 Bath one for each Bedroom. The Architectural elegance of this Bungalow Home paired with the Prestige Location make this Limited-Edition Community perfect for those seeking comfort and convenient Lifestyle with access to Niagara's greatest features. Living Life on the Green The Perks are Endless: Walk to golf, Minutes Drive to the Falls, Casino, Wineries, & World Class Restaurants. Premium Quality finishes Throughout Defines the art of Gracious Living. Open Concept, Sleek Gourmet Kitchen, Spa Inspired Bathrooms, 6'' Hardwood floors throughout the main living spaces, 10 ft ceilings on the main level, 12 ft ceilings in your double Car Garage and 8 ft ceilings on the finished lower level. Entertain Guests on your Covered Terrace surrounded by nature with no Drive by Traffic. Only 22 Homes in the entire Complex. This Premium Quality Home in the most sought after area of Niagara Falls won't last! Book your Showing Today! (id:49269)
RE/MAX Niagara Realty Ltd
59 Nicklaus Drive
Barrie, Ontario
Meticulously kept Deer Creek home in desirable North End Barrie. Quiet and private area. Mature-tree lined street within walking distance to Barrie Country Club, Sports Dome, East Bayfield Community Center/Park, Georgian Mall and more. Warm and welcoming Family home. Fully-finished Lower Level to better accommodate your Family needs with In-law capabilities and Separate Basement Entrance. Full brick construction, concrete steps leading to the Main Entrance. Hardwood throughout Main and Lower Levels (except for the stairs). Lower level offers Radiant heat. Pot lights, 9 ceilings, 2+2 bedrooms, 2 bathrooms w/ His and Her sinks, entirely above grade Walk-Out basement. Kitchen w/ skylight window, ceramic backsplash, maple cabinets and walk-out to deck. Poured concrete patio, spacious and very private fully fenced backyard. Extra long driveway (No sidewalk). I welcome you to visit this home for yourself! (id:49269)
Sutton Group Incentive Realty Inc. Brokerage

