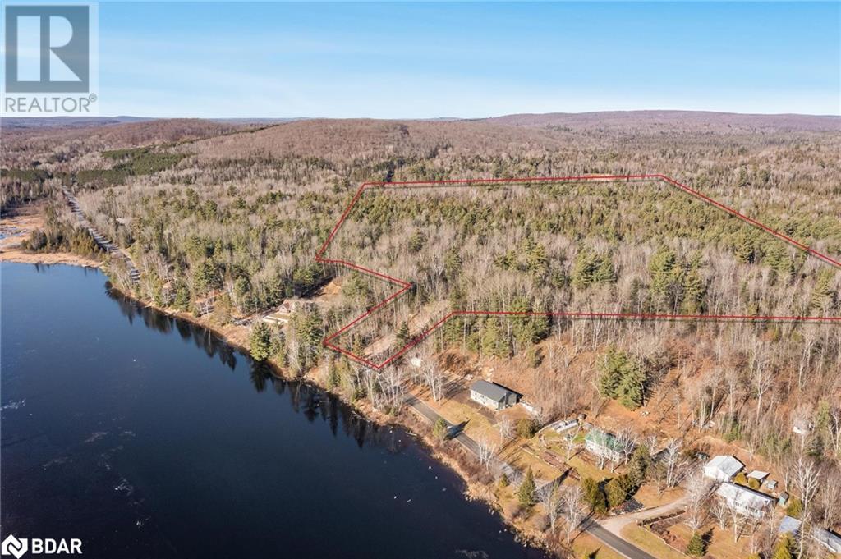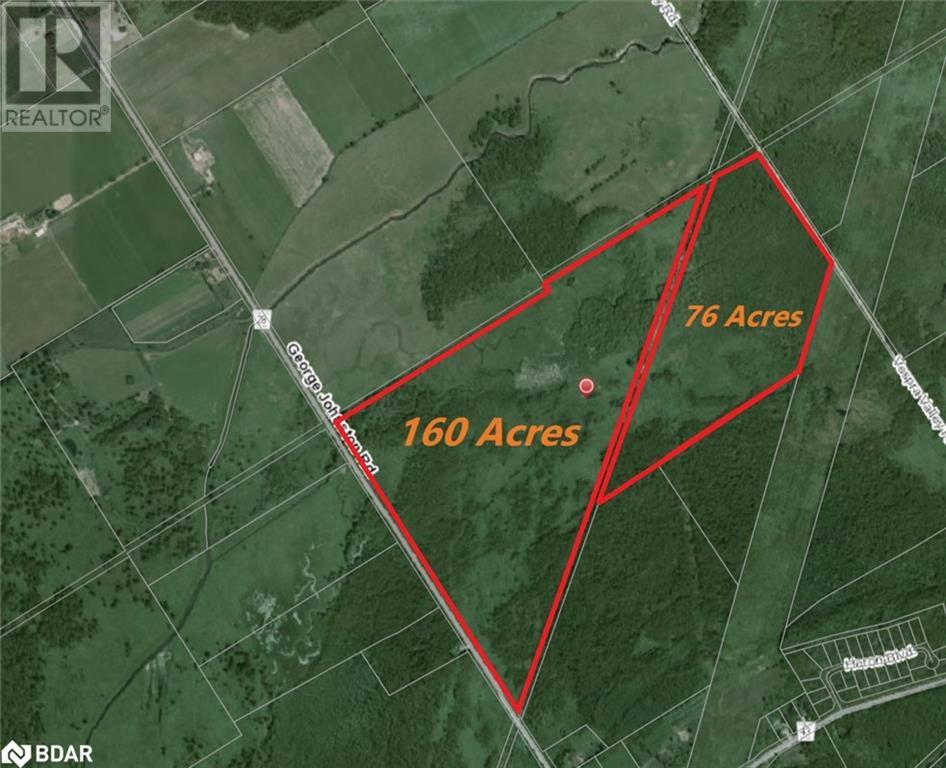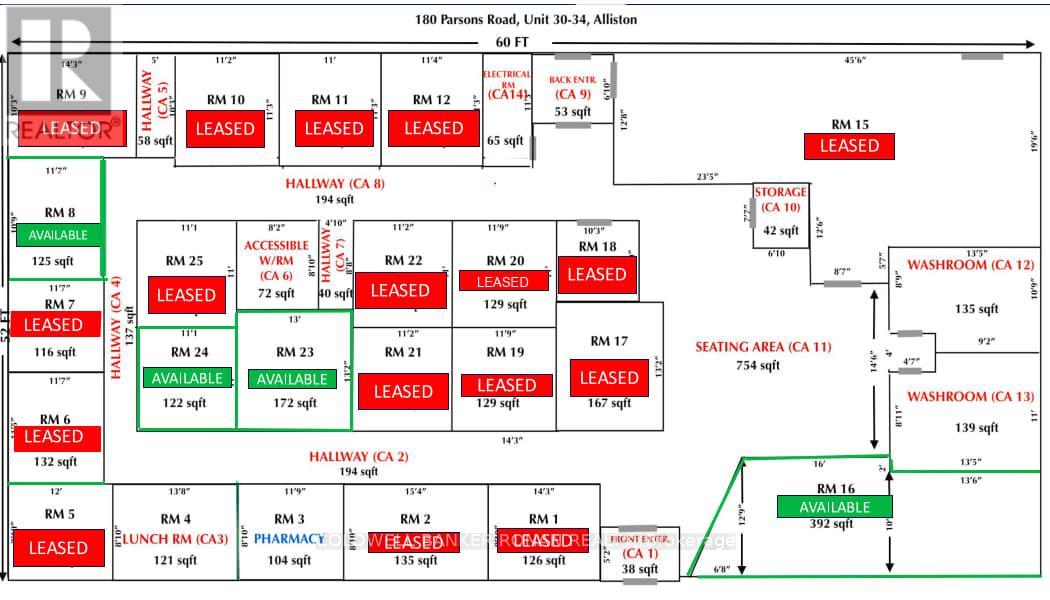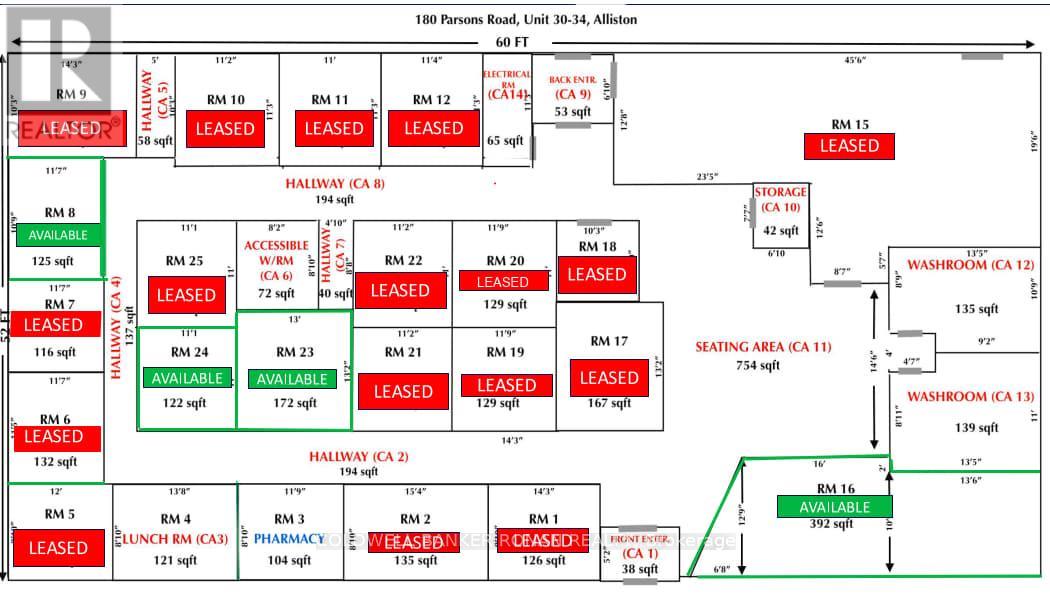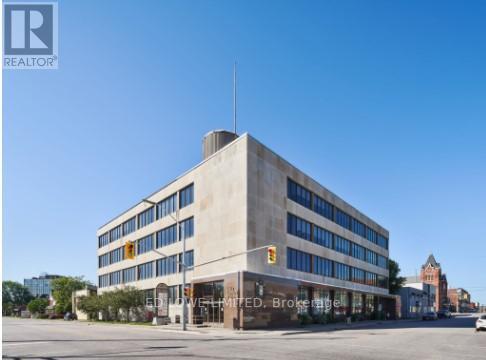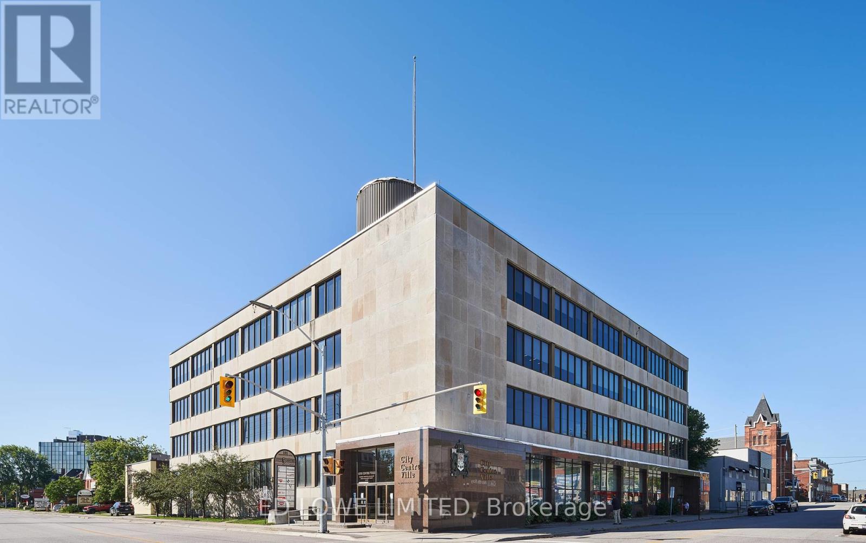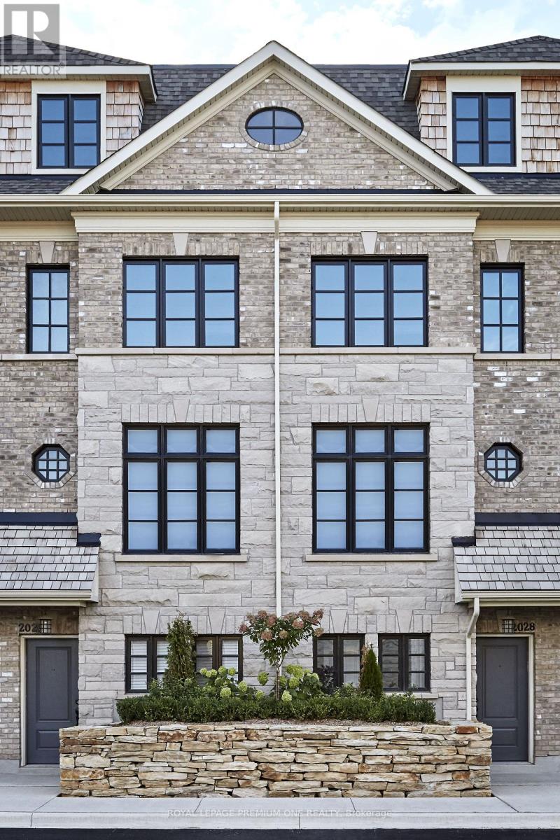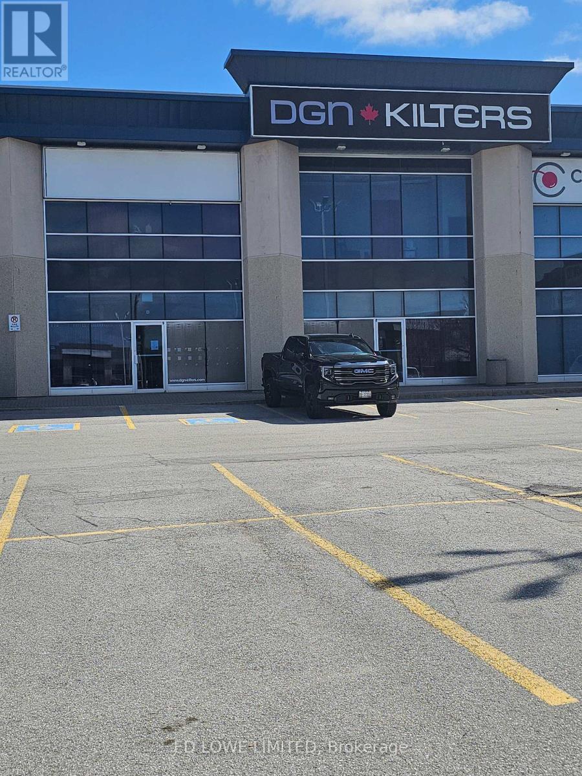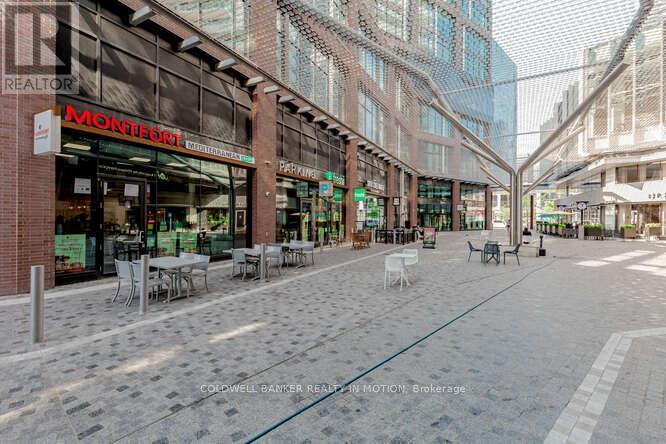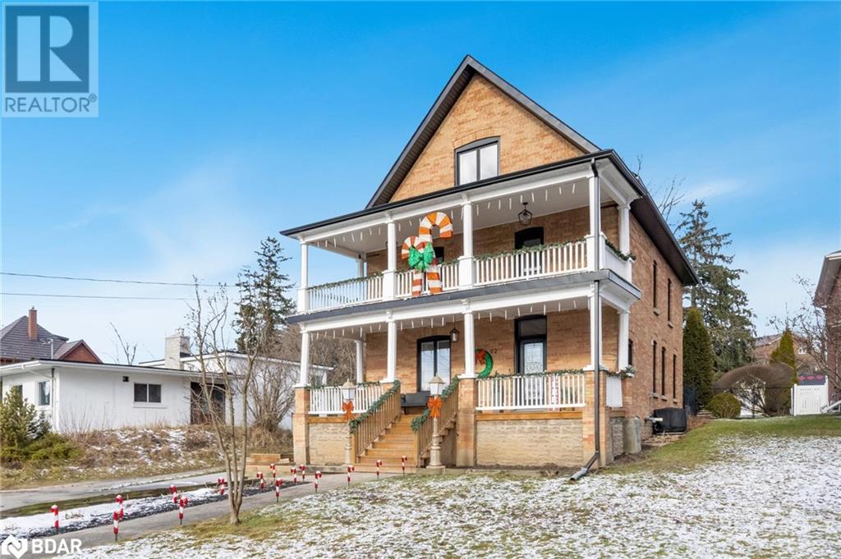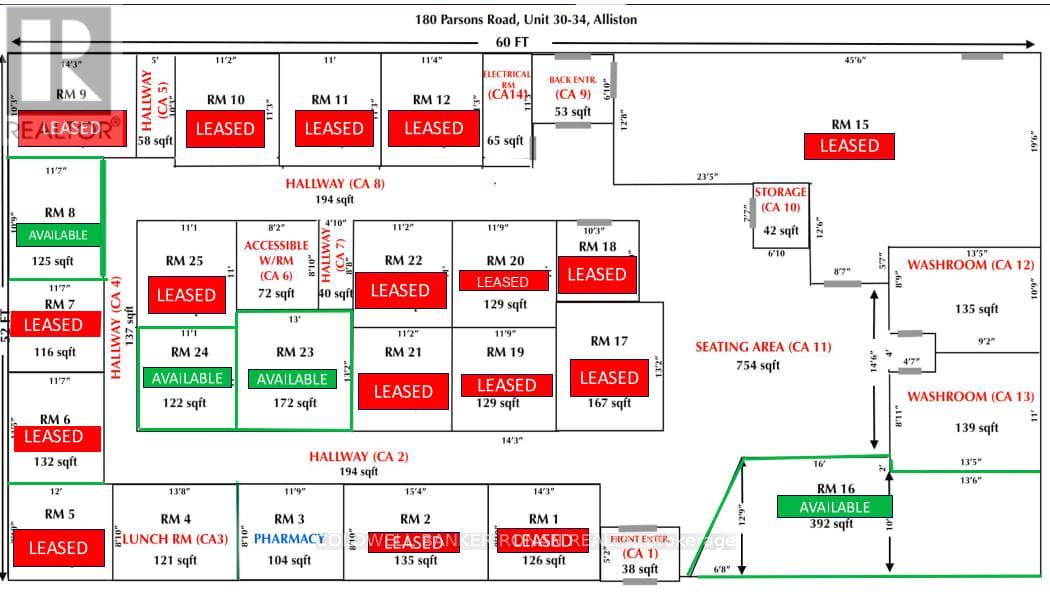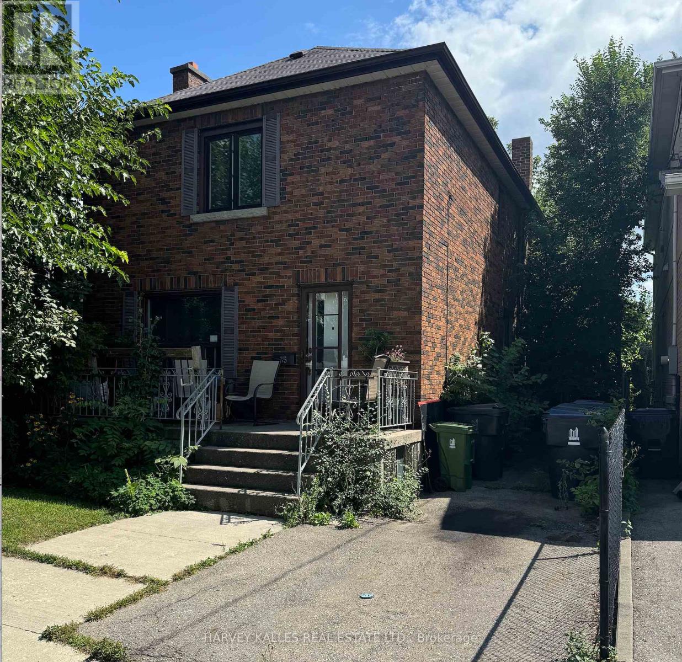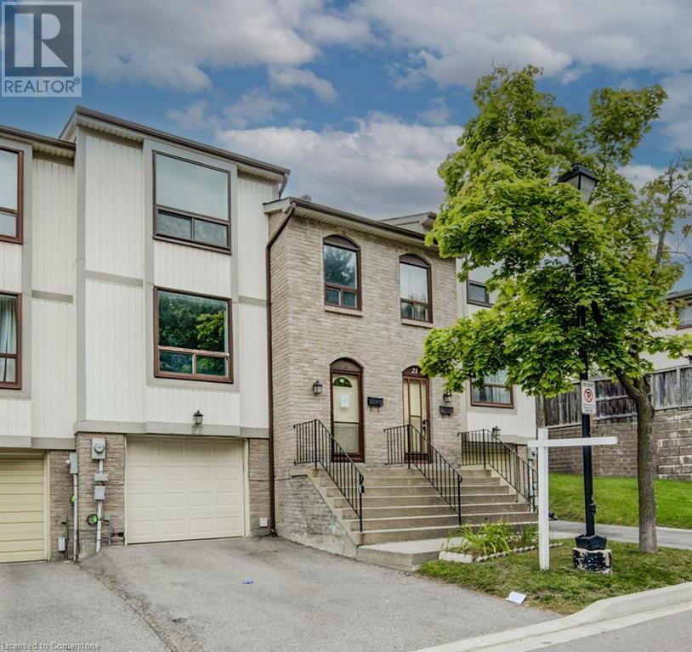100 S - 80 Finch Avenue W
Toronto (Newtonbrook West), Ontario
Large Office Space In a busy Medical Building At Yonge & Finch Area, Walking Distance To Subway. Lots Of Visitor Parking, Ideal For Medical Related Business, Medical Specialist/ Doctors/ Walk-In clinic, Lawyers, Accountants, X-Ray/Radiologist, Consulting Firm And So On. No ""Chiro/Physio/Massage/Pharmacy Or Cosmetics"" Businesses As They Currently Exist Ion The Building. Rent Is Gross, Including Utilities, Common Washrooms In The Building. **** EXTRAS **** Yonge & Finch W. North York.High Traffic Medical Building With Lots Of Free Visitor Parking.Walking Distance To Yonge & Finch Subway Station.Utilities Included In Rent Amount.Hst Will Be Added. Huge common area. (id:49269)
Royal LePage Your Community Realty
439 Austen Court
Oshawa (Donevan), Ontario
Updated 6-Unit Multi-Plex with Attractive Below-Market Rents a fantastic investment opportunity .Looking for a great property management opportunity This property offers an array of compelling features that make it a standout investment in todays investment market. Updated and, Excellent Cash Flow Potential, Prime Location, Low Vacancy Rate. This 6-unit property presents an |exceptional opportunity for investors looking to add to their portfolio or start their real estate |investment journey. With its many updates, below-market rents, it combines financial stability with |potential for growth. Take advantage of the low-maintenance and stable income that this investment property offers. Don't miss the chance to own a Gem in todays multi residential market. **** EXTRAS **** Over sided storage building (id:49269)
Coldwell Banker - R.m.r. Real Estate
205 Spence Cr Crescent
Mitchell, Ontario
Welcome to 205 Spence Crescent! This adorable 3 level backsplit home has been lovingly maintained over the years. You will love the interior of this home which boasts 3 Bedrooms, 1.5 bathrooms, finished rec room, newer furnace, windows and updated 2 piece bathroom. This homes exterior is beautifully landscaped with a fully fenced rear yard, garden shed, carport, brand new eaves troughs, large asphalt laneway and carport. You do not want to miss this Spence Crescent Gem, call today to book your private viewing. (id:49269)
RE/MAX A-B Realty Ltd (St. Marys) Brokerage
1 Hume Street Unit# 211
Collingwood, Ontario
Experience the epitome of luxury living at the heart of Downtown Collingwood in the Monaco, a sophisticated one-year-old residence. Enter through the doors of this professionally designed and decorated haven, greeted by a spacious foyer that sets the stage for refined living. Enjoy the convenience of strolling to Collingwood's charming boutiques and diverse restaurants, all within easy walking distance. This meticulously crafted 3-bedroom, 2-bathroom residence spans 1441 square feet, providing an open and luminous ambiance. The interior is adorned with tasteful finishes, upgraded flooring, tall doors, and high ceilings, amplifying the stylish allure of the condo. The main living area, featuring a Livingroom, and Primary Bedroom, boasts floor-to-ceiling windows, flooding the space with natural light, and a walk-out to a balcony, seamlessly blending indoor and outdoor living. The contemporary kitchen, a focal point of the home, showcases Quartz counters, upgraded cabinets, and a peninsula breakfast bar for casual dining. The generously sized Primary Bedroom includes an oversized walk-in closet and a spa-like ensuite with double sinks and a spacious glassed shower. Marvel at breathtaking Escarpment Views from the landscaped rooftop terrace, equipped with outdoor seating and BBQ areas. Indoors, a bar area and a large professional gym provide additional spaces to unwind while taking in panoramic vistas. Two underground parking spaces, an exclusive locker, and a bicycle rack add convenience to your upscale living experience. The option to purchase fully furnished ensures a seamless transition to this luxurious lifestyle. (id:49269)
Royal LePage Locations North (Thornbury)
Lot 69 25th Line
Algonquin Highlands, Ontario
Maple Lake Estates, Lot 69 offers deeded access to Maple Lake, a serene and picturesque destination. Located via the 25th Line, this 2.3 acre property is available for development within SR2 zoning with lots of trees, nestled in from the road. Hydro services are available near, ask the LA for more details. The community features year round access via the 25th Line, maintained by the owners association, and building permits can be obtained through the Township of Algonquin Highlands. Enjoy deeded lake access, steps away, and a sandy beach, with a public boat ramp nearby at 1085 Stanhope Airport Rd. Additional amenities include a public telephone and water tap at the Stanhope Airport. Situated closely off of highway 118, this property is mere minutes from the villages of Carnarvon and West Guilford, and just 15 minutes from Minden or the ever growing Haliburton. With it's proximity to the Greater Toronto Area, approximately 3 hours away, this property presents a fantastic investment opportunity, perfect for those seeking a tranquil lakefront retreat or a development project. Close to YYZ for investors who dream of building something on an affordable piece of land near Maple Lake and popular Haliburton! Lot size is irregular, 666 feet on one side and 591 feet on one side (for depth) and frontage is 146 feet on one side and 159 feet on the other. (id:49269)
Blue Forest Realty Inc.
52 Sussex Square
Georgian Bluffs, Ontario
Well maintained, clean and tastefully decorated 2 bedroom modular home with attached garage on leased lot. Enjoy year-round living in the peaceful community of Stonewyck Park. Many updates including flooring, drywall, paint, kitchen cupboards, central air, bathroom fixtures, and front porch. Eat-in kitchen, front living room, family/sitting room, hallway leads to 3 pce bathroom, bedroom and spacious master bedroom at rear with lots of closet space. Attached garage currently used as workshop. Separate rear yard shed and a good sized rear deck overlooking rear yard and field. Convenient to Owen Sound, hospital, shopping and Georgian Bay. A pleasure to show. Potential Owners must be interviewed and approved by Park Management. (id:49269)
Wilfred Mcintee & Co Ltd Brokerage (Dur)
21750 Mccormick Road
Glen Robertson, Ontario
Stunning Barndominium on Nearly 3 Acres! Welcome to this breathtaking home, meticulously renovated to offer serene country living. Highlights include a new metal roof, elegant board and batten exterior, and an expansive wrap-around veranda perfect for entertaining. Inside, every detail shines—from the exquisite new kitchen with quartz countertops and designer backsplash to the fully upgraded bathrooms. The spacious master suite features a 3-piece ensuite and a walk-in closet, combining luxury with practicality. Stay cozy all winter with a new propane furnace and spray-foamed basement walls, and enjoy cool comfort in summer with a new air conditioning unit. The unspoiled basement offers endless potential for finishing or ample storage. A 30' x 50' heated garage with a propane boiler for radiant in-floor heating and an outdoor wood boiler provides extra versatility. Surrounded by nature’s beauty, this is the ultimate family retreat. (id:49269)
Decoste Realty Inc.
188 River Road
Sundridge, Ontario
Top 5 Reasons You Will Love This Property: 1) Nestled amidst serene surroundings, this property offers a secluded retreat, providing a peaceful escape from the city's hustle 2) The picturesque landscape of this region provides ample opportunities for diverse hunting experiences and serves as a vibrant hub for fishing and water sports enthusiasts, while its proximity to Sundridge South River Airpark caters to the passions of aviation enthusiasts 3) With hydro service conveniently available at the lot line and cell service coverage, this parcel of land ensures essential utilities for potential residential development, simplifying the process of creating a comfortable abode in this natural setting 4) RU zoning allows for pursuing the construction of a single detached dwelling or a seasonal cottage, offering versatility to accommodate various lifestyle preferences 5) Offering a harmonious blend of seclusion and convenience, this property enjoys close proximity to both Highway 11 and 124, facilitating effortless commuting and granting easy access to local amenities. Visit our website for more detailed information. (id:49269)
Faris Team Real Estate Brokerage
Faris Team Real Estate Brokerage (Collingwood)
2361 George Johnston Road
Minesing, Ontario
236 Acres North of Snow Valley for sale. Includes 2 PINs (160-acre parcel off George Johnston Road plus 76-acre parcel off Vespra Valley Road). Properties are divided by the North Simcoe Trail. The remnants of the old barn and residence are visible on aerial photos. This expansive land is a beautiful natural heritage environment with ponds, streams and open spaces. The Municipality and Conservation authorities must approve the possibility of building an estate home/ranch/ eco farm while preserving the protected environment. The Buyers should perform the due diligence, satisfying themselves with present use or any other future uses before proceeding with the offers. HST is in addition, if applicable. (id:49269)
Century 21 B.j. Roth Realty Ltd. Brokerage
7979 Springhill Road
Metcalfe, Ontario
Looking for a beautiful over 2 acre treed lot to build your dream home? Don’t look any further. This rurally zoned lot is found just south of the town of Metcalfe and has quick and easy access to Bank St to get to anywhere you need to go in the city. So much potential and within the City of Ottawa. Don’t miss this opportunity. (id:49269)
Royal LePage Team Realty
3506 Mcbean Street
Richmond, Ontario
The perfect duplex in Richmond with a spacious 3 bedroom 1.5 bath unit, and a cozy 1 bedroom, 1 bathroom unit. Perfect for a savvy investor, first time home buyer looking to offset your mortgage with rental income, or a family in need of a separate space for older children/in-laws. Larger unit with a beautiful covered front porch and renovated open-concept living room, dining area, and kitchen. Main floor bathroom and laundry. Upstairs, you'll find three generously sized bedrooms and family bathroom. Smaller unit with a bright eat-in kitchen, spacious living room, bedroom, 4-piece bathroom, laundry and private deck. Both units are currently rented on a month-tomonth basis. 2 parking spaces and a large shed. Within walking distance to schools, shops and other village amenities. Many renovations in 2018/19, furnace 2023, lower roof shingles 2023. Inclusions - 2 fridges, 2 stoves, 2 washers, 2 dryers, 2 hot water tanks, dishwasher, storage shed. Turn-key investment opportunity. (id:49269)
Royal LePage Team Realty
6117 Curlin Crescent
Niagara Falls, Ontario
Welcome to Garner Estates in Niagara's growing southwest end near Lundy's Lane. Introducing Mavi Homes, an exciting home builder with quality finishes and attention to detail. Builder will also Build to suit if you have your own home plans. This home will feature quality construction and workmanship throughout and high end finishes including quartz counter tops, glass showers and custom designed flat panel Cabinets. Builder will work closely with buyer to ensure all your options and colours are met. Lets get started on realizing your dream home today to make it become a reality. (id:49269)
Sticks & Bricks Realty Ltd.
Unit 24 - 180 Parsons Road
New Tecumseth (Alliston), Ontario
Fantastic Opportunity To Lease And Run Your Business Out Of An Office That Is Situated In A Highly Visited Plaza On Parsons Rd In Alliston! This Unit Has A Number Of Permitted Uses. Ideally Looking For Heathcare And/Or Office Professionals. Tenant Will Be Sharing Leased Area With Other Professionals. Opportunity To Lease One Unit Or Multiple. **** EXTRAS **** Reception Area & Parking. Zoning: Light Industrial, Pharmacy; And, Health Services Establishments. Utilities Are Included In Additional Rent. Tenant Is Only Responsible For Internet/Phone Utility Cost. (id:49269)
Coldwell Banker Ronan Realty
Unit 16 - 180 Parsons Road
New Tecumseth (Alliston), Ontario
Fantastic Opportunity To Lease And Run Your Business Out Of An Office That Is Situated In A Highly Visited Plaza On Parsons Rd In Alliston! This Unit Has A Number Of Permitted Uses. Ideally Looking For Heathcare And/Or Office Professionals. Tenant Will Be Sharing Leased Area With Other Professionals. Opportunity To Lease One Unit Or Multiple. **** EXTRAS **** Reception Area & Parking. Zoning: Light Industrial, Pharmacy; And, Health Services Establishments. Utilities Are Included In Additional Rent. Tenant Is Only Responsible For Internet/Phone Utility Cost. (id:49269)
Coldwell Banker Ronan Realty
Unit 7 - 180 Parsons Road
New Tecumseth (Alliston), Ontario
Fantastic Opportunity To Lease And Run Your Business Out Of An Office That Is Situated In A Highly Visited Plaza On Parsons Rd In Alliston! This Unit Has A Number Of Permitted Uses. Ideally Looking For Heathcare And/Or Office Professionals. Tenant Will Be Sharing Leased Area With Other Professionals. Opportunity To Lease One Unit Or Multiple. **** EXTRAS **** Reception Area & Parking. Zoning: Light Industrial, Pharmacy; And, Health Services Establishments. Utilities Are Included In Additional Rent. Tenant Is Only Responsible For Internet/Phone Utility Cost. (id:49269)
Coldwell Banker Ronan Realty
Unit 20 - 180 Parsons Road
New Tecumseth (Alliston), Ontario
Fantastic Opportunity To Lease And Run Your Business Out Of An Office That Is Situated In A Highly Visited Plaza On Parsons Rd In Alliston! This Unit Has A Number Of Permitted Uses. Ideally Looking For Heathcare And/Or Office Professionals. Tenant Will Be Sharing Leased Area With Other Professionals. Opportunity To Lease One Unit Or Multiple. **** EXTRAS **** Reception Area & Parking. Zoning: Light Industrial, Pharmacy; And, Health Services Establishments. Utilities Are Included In Additional Rent. Tenant Is Only Responsible For Internet/Phone Utility Cost. (id:49269)
Coldwell Banker Ronan Realty
3909 Stone Point Road
Inverary, Ontario
Welcome to 3909 Stone Point Rd, Inverary, Ontario — a Garofalo-built masterpiece on the pristine shores of Dog Lake, nestled on over two acres of pure tranquility. This custom home is not just a residence; it’s a lifestyle.Step inside, and you’ll be captivated by the thoughtful design and luxurious finishes that define this four-bedroom, four-bathroom home. Every detail has been meticulously crafted, blending sophistication with comfort. The expansive open-concept living spaces are bathed in natural light, with large windows framing stunning lake views that change with the seasons.Imagine starting your day in the heart of this home, the chef’s kitchen, complete with high-end appliances and ample counter space for entertaining. Flow seamlessly into the dining area and living room, where a cozy fireplace adds warmth and ambiance. Need a little more character? A custom-built 50’s Diner awaits, perfect for hosting memorable gatherings or enjoying a retro-inspired meal.For car enthusiasts or hobbyists, this property offers not one but two garages — a two-car attached and a separate two-car detached garage, providing ample space for all your vehicles, boats, or outdoor gear.Upstairs, the spacious primary suite offers a private sanctuary with breathtaking lake views, a spa-like ensuite, and a walk-in closet that will impress. The additional bedrooms are generously sized, perfect for family and guests, each designed with comfort in mind.Outside, your private paradise awaits. With over two acres of lush landscape, mature trees, and direct access to Dog Lake, you have endless opportunities for outdoor adventure. Kayak, fish, or simply relax by the water’s edge — every day feels like a getaway.Located just a short drive from Kingston, this is more than a home; it’s a rare opportunity to own a piece of paradise on one of Ontario’s most sought-after lakes. Don’t miss your chance to make 3909 Stone Point Rd your forever home. This extraordinary property won’t last long! (id:49269)
RE/MAX Finest Realty Inc.
321 - 101 Worthington Street E
North Bay, Ontario
Downtown High-Class Office Space Complex Is A Prestigious And Easily Accessible Location In The Downtown Core. On A Large Corner Lot, This Marble And Stone 4 Storey Building Has Great Exposure To Both Ferguson And Worthington St. Lots Of Windows Allow For Great Natural Lighting Throughout. A Short Walk To All Downtown Amenities With A Large Municipal Parking Lot Across The Street. Tastefully Designed Modern Suites Offer Custom Leasehold Improvements To Make The Space Fit Your Business. 2447 S.F. Avail At $17.00 Gross/S.F./Year. Hydro Included (id:49269)
Ed Lowe Limited
436 - 101 Worthington Street E
North Bay, Ontario
Downtown High-Class Office Space Complex Is A Prestigious And Easily Accessible Location In The Downtown Core. On A Large Corner Lot, This Marble And Stone 4 Storey Building Has Great Exposure To Both Ferguson And Worthington St. Lots Of Windows Allow For Great Natural Lighting Throughout. A Short Walk To All Downtown Amenities With A Large Municipal Parking Lot Across The Street. Tastefully Designed Modern Suites Offer Custom Leasehold Improvements To Make The Space Fit Your Business. 657 S.F. Avail At $17.00 Gross/S.F./Year. Hydro Included (id:49269)
Ed Lowe Limited
1926 Lakeshore Boulevard
Toronto (High Park-Swansea), Ontario
Amazing Location! Stunning Brand New 2 Bedroom + Den + 2 Baths With Open Style Living/Dining Space With Luxurious Smooth Finishes With 9Ft. Ceilings. At Mirabella Luxury Condos With Resort Style Amenities Providing Comfortable Living. Large Balcony With Incredible South View Overlooking Lake Ontario. Convenient Location With Ez Access To Downtown, 427, Q.E.W. Gardiner, Lakeshore & Transit Too. High Park, Waterfront Trails. (id:49269)
Homelife/miracle Realty Ltd
179 - 60 Lunar Crescent
Mississauga (Streetsville), Ontario
Rare brand new Luxury Executive Townhome now available at Dunpars newest Development located in the heart of Streetsville, Mississauga. Steps from shopping, dining, entertainment. This gem includes over $80k of upgrades including hardwood throughout the house and Caesarstone in all washrooms and kitchen. Undermount kitchen sink, 9.6 ft smooth ceilings throughout, frameless glass shower enclosure and deep soaker tub in ensuite. Kitchen walk out balcony comes with water and gas line for BBQ and is water-pressure treated. Tandem 2 car parking and much more included! Dunpar offering a private mortgage no qualification needed! Terms: 2.99% interest rate with a 20% down payment requirement for 5 years or when rates drop below 2.99% **** EXTRAS **** Caesarstone kitchen countertop & backsplash. Kitchen island with Caesarstone countertop and waterfall. SS Kitchen appliances. Hardwood flooring in kitchen/dining and living areas and all bedrooms. Caesarstone counters in main bath & ensuite (id:49269)
Royal LePage Premium One Realty
28 Pansy Drive
Tiny, Ontario
This nearly 4000 Sq. ft, newly built custom luxury home is just steps away from the pristine waters of Georgian Bay. This home features an open concept layout with tons of natural light, extensive upgrades with fine attention to detail. Enjoy your morning coffee with the soothing sound of the waves, or entertain family and friends in the indoor/outdoor open concept living space. Boasting premium finishes and materials throughout; Hardie Board Fiber Cement siding with stone skirting, engineered hardwood flooring, porcelain tile, quartz counters, heated flooring, oversized entries and upgraded trim. Entertainers will love the open concept kitchen with quality Kitchen Aid appliance package, walkout to composite deck, oversized island and abundance of cupboard space. Absolutely stunning great room is the perfect place to spend time amongst family and friends, featuring a soaring 18 vaulted ceiling, plenty of natural light, dual sided Napoleon gas fireplace and walkout to concrete patio with hot tub. The flowing main level is complete with 9' ceilings, a separate home office, laundry room with inside entry and powder room. Relax and recharge in the primary suite, with water views from the private balcony and a gorgeous 6 pc ensuite with double steam shower. An additional 3 bedrooms upstairs is perfect for the growing family or guests. The possibilities are endless on the lower level with above grade windows, separate entrance, hidden kids room, modern 3pc bath with steam shower and additional storage areas. Outdoors there is something for everyone - hot tub, multiple decks and patios, firepit and a custom shed. Oversized, 50x24 triple garage is fully heated and insulated, with 13' ceilings, high lifts, separate 100A panel and 4th drive bay door for all the toys. Extensive SMART home systems and security integrations, built in audiophile grade AV equipment, there are simply too many extras to list! A definite must see!! Video tour available! **** EXTRAS **** Hot tub, multiple decks & patios, firepit & custom shed. 50x24 triple garage w/gas heat & 13 ceilings, high lifts, 100A panel & 4th door for your toys. Extensive SMART home systems & security, built in AV equipment, too much to list! (id:49269)
Century 21 B.j. Roth Realty Ltd.
D & E - 132 Commerce Park Drive
Barrie (400 West), Ontario
4090.20 s.f. Industrial unit in south Barrie with great exposure, easy access, ample shipping & parking. Additional mezzanine area of 390.37 s.f. at additional $300.00/mo plus $100/mo annual escalations. Annual increases of $0.50/s.f./yr on net rent. (id:49269)
Ed Lowe Limited
370 Queens Quay Street
Toronto (Waterfront Communities), Ontario
Own a Thriving Mediterranean Restaurant in Toronto's Downtown Core! This Mediterranean restaurant, part of a successful chain with eight locations from Hamilton to Toronto, boasts 50+ years of family tradition and unique recipes. Located in a prime downtown spot near Sugar Beach and George Brown College, the restaurant enjoys constant foot traffic from nearby condos, offices, and retail spaces. As a part of a reputable franchise, this turnkey operation comes with trained staff, established systems, and a loyal customer base. With immense growth potential, this is a fantastic opportunity for experienced entrepreneurs looking to enter Toronto's booming quick-service restaurant market! **** EXTRAS **** Don't go direct. The owner is willing to discuss selling the business without the franchise if the new owner is not willing to continue under the same name or franchise. The rent, including TMI and HST, is 8,290.79 for a 1,455 sq. ft. space (id:49269)
Coldwell Banker Realty In Motion
1004 - 150 East Liberty Street
Toronto (Niagara), Ontario
Experience urban living at its finest in the heart of Liberty Village! This bright and inviting 1 bedroom corner suite features stunning floor-to-ceiling windows, filling the space with natural light. With 9 ft ceilings and an expansive 88 sq. ft. balcony, enjoy open-concept living perfect for entertaining or relaxing. The modern kitchen, ensuite laundry, and extra-large locker conveniently located on the same floor add to the units functionality. Easy access to fantastic building amenities which include exercise room, yoga/pilates studio, party/games room, sauna, internet lounge, guest suites, landscaped terrace w/ BBQ area and 24 hour security. Steps away from everything you need -- grocery stores, gyms, TTC, GO Transit, parks, BMO field, restaurants, cafes, bars and so much more. Boasting impressive walk, transit, and bike scores (87/92/88), this prime location offers the best of Liberty Village right at your doorstep. A wonderful opportunity for first time time buyers and/or investors. **** EXTRAS **** Oversized Locker On Same Floor. (id:49269)
Engel & Volkers Toronto Uptown
22 Wellington Street
Stratford, Ontario
Proudly presenting 22 Wellington Street, Stratford. Approximately 1900 square feet (plus large, quality usable basement square footage with bathroom) of prime visibility downtown core commercial space is now available. C3 zoning allows for a long list of permitted uses; currently operating as Retail. Front and rear entrances in a well cared for space, ready for its next Tenant. (id:49269)
Sutton Group - First Choice Realty Ltd. (Stfd) Brokerage
318106 Highway 6 & 10
Georgian Bluffs, Ontario
This might be just the perfect little home you've been dreaming of. Nestled on a beautifully landscaped 1/2 acre lot, this well-maintained bungalow is perfect for those who appreciate nature's tranquility. Pull into the spacious circular driveway and make yourself at home. Step inside to discover a cozy haven featuring 3 charming bedrooms and 2 bathrooms, it offers ample space for family and guests. The VanDolder kitchen is complete with stunning quartz countertops, perfect for whipping up your favorite meals. Enjoy the serenity of the 4-season sunroom, where you can relax with a good book or watch the seasons change. The private backyard is a nature lover's paradise! With a spacious deck, it's perfect for morning coffee while listening to the birds chirping and watching small animals frolic. Need extra storage? No problem! The property includes three sheds, providing plenty of space for all your tools and toys. Plus, there's an attached 2-car garage, offering convenience and protection for your vehicles. Don't miss out on this wonderful opportunity to enjoy the best of both worlds – peaceful countryside living just a stone's throw from town! (id:49269)
Royal LePage Rcr Realty
62 Fletcher Crescent
Alliston, Ontario
Top 5 Reasons You Will Love This Home: 1) Century home situated on Alliston's prestigious Fletcher Crescent, steps away from the Boyne River, a museum, parks, the Rotary Splash Pad, and Alliston Rotary Pool 2) Bright five bedroom, 3-storey home boasting tall ceilings, front and back staircases, an inviting full front porch, a spacious foyer, a large country kitchen, and a grand dining room perfect for gatherings 3) Recently renovated with a new roof (2021), central air conditioner (2021), new windows and doors (2022), exterior aluminum eaves (2021), fence (2021), repaved driveway (2021), and appliances, along with a convenient main level laundry/mudroom with access to the backyard and a recently paved driveway that can accommodate multiple vehicles 4) Oversized private fully fenced backyard, with mature trees, offering privacy 5) Near the Stevenson Memorial Hospital and across the nearby footbridge with access to shops, restaurants, and the cinema, making it convenient for residents to enjoy local entertainment and amenities with great walk-ability. Age 112. Visit our website for more detailed information. (id:49269)
Faris Team Real Estate Brokerage
Faris Team Real Estate Brokerage (Collingwood)
527 Baptist Church Road
Quinte West, Ontario
IT'S FAMILY APPROVED! This Spacious country bungalow has room for the growing family, great for starting out or retired folks. Two levels fully finished, 3 + 3 Bedrooms, 3 full baths, whether you need income or space for in-laws this is the perfect fit. Main level features open concept eat-in kitchen, large living area with walkout to front deck, seperate family room with sliding glass walkout to back deck, 3 bedrooms including large Primary Bedroom with full bath & walk-in shower, nice walkout to covered screened deck. Great for enjoy your morning coffee. Lower level finished with 2nd kitchen, full dining and living room, 3 bedrooms, laundry room and 4 PC bath. Lovely landscaped 2.7 Acre Country setting surrounds this beautiful home. Private deck across the back with above ground pool, great space for entertaining. Nice level property. Home has an attached 2 car garage, insulated and heated. Plus large detached outbuilding, great for extra storage or workshop. This home has had many upgrades and is move in ready. Excellent location 10 mins to Belleville & 401. This is a must see! (id:49269)
RE/MAX Hallmark First Group Realty Ltd.
Unit 23 - 180 Parsons Road
New Tecumseth (Alliston), Ontario
Fantastic Opportunity To Lease And Run Your Business Out Of An Office That Is Situated In A Highly Visited Plaza On Parsons Rd In Alliston! This Unit Has A Number Of Permitted Uses. Ideally Looking For Heathcare And/Or Office Professionals. Tenant Will Be Sharing Leased Area With Other Professionals. Opportunity To Lease One Unit Or Multiple. **** EXTRAS **** Reception Area & Parking. Zoning: Light Industrial, Pharmacy; And, Health Services Establishments. Utilities Are Included In Additional Rent. Tenant Is Only Responsible For Internet/Phone Utility Cost. (id:49269)
Coldwell Banker Ronan Realty
Unit 8 - 180 Parsons Road
New Tecumseth (Alliston), Ontario
Fantastic Opportunity To Lease And Run Your Business Out Of An Office That Is Situated In A Highly Visited Plaza On Parsons Rd In Alliston! This Unit Has A Number Of Permitted Uses. Ideally Looking For Heathcare And/Or Office Professionals. Tenant Will Be Sharing Leased Area With Other Professionals. Opportunity To Lease One Unit Or Multiple. **** EXTRAS **** Reception Area & Parking. Zoning: Light Industrial, Pharmacy; And, Health Services Establishments. Utilities Are Included In Additional Rent. Tenant Is Only Responsible For Internet/Phone Utility Cost. (id:49269)
Coldwell Banker Ronan Realty
Unit 6 - 180 Parsons Road
New Tecumseth (Alliston), Ontario
Fantastic Opportunity To Lease And Run Your Business Out Of An Office That Is Situated In A Highly Visited Plaza On Parsons Rd In Alliston! This Unit Has A Number Of Permitted Uses. Ideally Looking For Heathcare And/Or Office Professionals. Tenant Will Be Sharing Leased Area With Other Professionals. Opportunity To Lease One Unit Or Multiple. **** EXTRAS **** Reception Area & Parking. Zoning: Light Industrial, Pharmacy; And, Health Services Establishments. Utilities Are Included In Additional Rent. Tenant Is Only Responsible For Internet/Phone Utility Cost. (id:49269)
Coldwell Banker Ronan Realty
55 Country Club Estates Drive
Elmira, Ontario
ANOTHER gorgeous FINORO custom built home! This enlarged Glendale plan offers an open concept floorplan and 4 upper level bedrooms! Imagine moving into a superior quality home without having to wait over a year for it to be completed? This modern family sized home has something for everyone in your growing family. The main floor is lit up with 22 potlights! You are going to fall in love with the spacious kitchen offering both electrical and gas hook ups for your stove, a breakfast bar in the peninsula, and a large pantry cupboard. The formal dining room offer offers a walkout to your future sundeck. Just wait until you see what's upstairs! A primary bedroom suite with your own large walk-in closet and a gorgeous 3 piece ensuite equipped with a tile and glass door shower measuring 4'10 by 3'1. But wait...there's more! The home offers a large unfinished basement complete with a rough-in for a 4 piece bathroom and room for 2 additional bedrooms and a large Recreation room all brightened by 3 large windows. Other finishing touches and upgrades include quality windows and doors by Jeld Wen, a 200 amp hydro service, a Fantech air exchanger, central air conditioning, paved asphalt driveway and so much more to see! If you make a wise purchase here, you still have time to select some of the interior finishings for this home! The photos and virtual tour attached to this listing are taken from a recently completed sale on Snyder Avenue with the intent to give you a sense of the quality and style that this home will be finished with. (id:49269)
RE/MAX Solid Gold Realty (Ii) Ltd.
72 59th Street S
Wasaga Beach, Ontario
Ski season rental available with flexible dates! This chalet-style cottage is cute as a button, having an open concept kitchen/living/dining area with vaulted ceilings and gas fireplace, making it nice and cozy after a day on the ski hills. The home has 2 bedrooms and 1 full bathroom, one with a double bed and the other with a single bed, but can be replaced with a bunk bed if requested. Perfect size for a couple or small family. Quiet cul-de-sac location, with minimal traffic and just a short drive to Collingwood. Close to YMCA rec centre, and Blueberry Trail for cross country skiing and snowshoeing. All utilities and cleaning are in addition to the rental rate. No smoking. No pets. Book your showing today! (id:49269)
Chestnut Park Real Estate Limited (Collingwood) Brokerage
173 Wildwood Drive
Wasaga Beach, Ontario
RARE FIND FULLY TREED BUIDLING LOT IN QUIET AREA BACKING ONTO GREEN BELT. Opportunity to build your dream home in a quiet mature develped area with no thru traffic and large wooded lots. This property is an excellent opportunity, especially for someone who appreciates both nature and modern conveniences. Being close to Georgian Bay beaches, walking and bike trails, and the Blue Mountain ski hills offers year-round enjoyment. Whether you're thinking about building a getaway or a full-time residence, it is a prime location for enjoying the best of both summer and winter activities. Water and sewer service at lot line. (id:49269)
Engel & Volkers Toronto Central
35 Albright Avenue
Toronto (Alderwood), Ontario
Welcome to 35 Albright Avenue, in Alderwood, west of Brown's Line. This two storey brick home on the south side of Albright Ave is perfectly situated: walk to the Long Branch GO station, Etobicoke Valley Park, Etobicoke Creek Trail and Marie Curtis Park on the lakefront of Lake Ontario. A few streets from Sir Adam Beck Junior School, Public Library and the Alderwood Centre. This home awaits your creative ideas for a renovation or new build. Your chance to create on a deep and well-situated lot awaits. **** EXTRAS **** This home is being sold \"As Is, Where Is\" and the Seller makes no warranties as to the state or condition of the property. (id:49269)
Harvey Kalles Real Estate Ltd.
2221 Wyandotte Drive
Oakville (Bronte East), Ontario
Welcome to 2221 Wyandotte Dr. in the heart of Bronte, Oakville. As you enter this spacious, newly updated3+1bedr, 2-bath home, you immediately have a feeling of serenity and calm. With a beautifully updated kitchen, engineered hardwood upper/main and finished lower level, you have all the space here that you will need. Situated in the centre of the community, walking distance to elementary schools, a private tennis club, playground and many other amenities, this detached back-split is a walkers paradise! The upper-level features 4-pc bath, 3 bedrooms, one of which can function as a perfect office with view of the pool. On the main level youll find a grand kitchen and dining area with a large waterfall granite island and large-sized family room. There are many options within this home that can be catered to your needs. Nature lovers will appreciate the hydrangeas/flowers that surround the large inground pool in this very private backyard. Seller is listing salesperson **** **** EXTRAS **** ** EXTRAS ** water heater. This home also features a newly paved driveway, epoxy garage, updated windows, appliances, poolpump, recently painted**. See Video & Pictures for more details.! (36691768) (id:49269)
RE/MAX Real Estate Centre Inc.
43 Denham Drive
Richmond Hill (South Richvale), Ontario
Elegance and sophistication in prime South Richvale, This architecturally significant custom-built home With CIRCULAR/ROUND Driveway adds a touch of Elegance and provides easy access and Sufficient Parking. End Users, Builders, Investors, Renovate to Your Taste or Build Your Dream Mansion Situated in one of the most sought-after neighborhoods', this property perfectly blends luxury and convenience. The spacious 6 bedrooms and 6 washrooms provide ample space for family and guests. Additionally, there is a possible in-law suite over the garage with a private separate entrance, The newly painted interiors and new appliances provide a fresh, modern feel. We are especially excited about the swimming pool, water heater, which add significant value and convenience. Every detail has been carefully attended to, making this property an ideal, move-in-ready home. We highly recommend this property to anyone seeking luxury and comfort in a prime location. Close to Richmond Hill Golf Club. Yonge St shops, theatre, schools, public transportation. **** EXTRAS **** Ext: S/S kitchen appliances. Gas Cooktop, B/I Oven, Fridge, B/I Microwave, S/S Dishwasher. Washer and dryer, 2 A/C! 2 Furnaces!, All Elfs, All Window Coverings, New liner for Swimming Pool(2024),Pool heater and Equipment. (id:49269)
Royal LePage Your Community Realty
51 Country Club Estates Drive
Elmira, Ontario
Imagine moving into a custom built, superior quality FINORO home without having to wait a year for it to be completed? This popular Carlysle model is situated on a beautiful 37 foot lot. This modern, open concept home has something for everyone in your growing family. The main floor is illuminated with 17 potlights! You are going to fall in love with the chef's delight kitchen. Appointed with a large island complete with a breakfast bar and undermount stainless steel sink. Quality cabinetry with soft close doors and a single wide pantry cabinet. The long combination dining room / great room offers a walkout to your future sundeck. To complete the main floor there is a rear entry mudroom with double closet and a powder room with a pocket door access! Just wait until you see what's upstairs! A primary bedroom suite with your own large walk-in closet and secondary double closet with access to a gorgeous 3 piece ensuite equipped with a tile and glass door shower measuring 4'10 by 3'1. But wait...there's more! An upper level family room with a large window and several potlights. Gorgeous ceramic tiles will adorn the foyer, main hallway, kitchen, great room and dining room. The unfinished basement awaits your personal ideas. It offers a 3 piece bathroom rough-in and a recreation room with 2 amazing oversized windows. Other finishing touches include quality doors and windows by Jeld Wen, a 200 amp hydro service, a Fantech air exchanger, central air conditioning and so much more to see! The photos and virtual tour attached to this listing are taken from a recently completed sale on Snyder Avenue N with the intent to give you a sense of the quality and style that this home will be finished with. (id:49269)
RE/MAX Solid Gold Realty (Ii) Ltd.
52 Inniswood Drive
Toronto (Wexford-Maryvale), Ontario
3+2 Spacious detached home with separate entrance apartment to basement. Long private drive way 4car parking with huge detached 1.5 car garage. Secluded backyard perfect for gardening and privacy. Great property with huge potential. It could be your dream home or investment property! (id:49269)
Forest Hill Real Estate Inc.
314 Airport Road
Faraday, Ontario
If you are looking to build your dream home on a sheltered lot, here is 1.93 acres of rectangular shaped lot with 400 feet of frontage on Airport Road which is maintained year round by the Municipality, plus over 200 feet with entrance on Woodcox Road. Great country setting only minutes to Bancroft with all amenities, hospital, drug stores, grocery and other shopping close by. Plenty of wild life to watch and miles of trails for snowmobiling and ATVing and many lakes for the outdoor enthusiast. Fresh survey done in September 2023. So take a look and start your dream today! (id:49269)
Century 21 Granite Realty Group Inc.
19 - 1333 Boundary Road
Oshawa (Stevenson), Ontario
Commercial Industrial Unit - Just South Of The 401. Suitable For A Variety Of Uses. Includes Small Bathroom & 1,475 Sf Of Warehousing Space, 1 Drive-In Shipping Door & Man Door. **** EXTRAS **** Zoning/Uses Attached To The Listing. Monthly Rent ($2,673.44 + HST).Tenant responsible for Heat/Hydro. The Landlord Will Not Accept Automotive Uses! (id:49269)
Belmonte Real Estate
22 Mcmullen Crescent
Brampton, Ontario
Move-In Ready! Charming 3-bedroom townhouse nestled in a peaceful complex, backing onto lush greenspace and close to all amenities. Features include stainless steel appliances, dark cabinetry with plenty of storage, laminate floors, and a stylish subway tile backsplash. Enjoy the walkout to a private patio with no neighbors directly behind, perfect for relaxation. The community also offers an outdoor pool for you and your guests. The finished basement provides garage access for added convenience. Recent updates include new bedroom windows, an upgraded bathroom, a new garage door, front door, storm door, and basement window. The condo corporation covers water, cable TV, and exterior insurance. Conveniently located near highways, schools, parks, public transit and shopping centers. A fantastic opportunity for first-time buyers! (id:49269)
Chestnut Park Realty Southwestern Ontario Limited
Chestnut Park Realty Southwestern Ontario Ltd.
828327 Grey Road 40
Clarksburg, Ontario
Welcome to Darby Lane, an extraordinary property named for its sprawling acreage and the abundance of deer and wildlife that roam year-round. Situated on approximately 39 acres with 600 ft of frontage, Darby Lane was designed by renowned architect Jack Arnold and constructed in 2005 by the present owners. This luxurious 6,000 square foot English Country Estate features 5 bedrooms and 6 bathrooms. The jaw-dropping great room, with its vaulted ceiling and custom Rumford fireplace, sets the stage for grandeur. Overlooking the great room is an opulent chef’s gourmet kitchen, equipped with luxury Viking and Bosch appliances, integrated John Boos butcher blocks, and a 12.5-foot cherry marble island with carved legs. The kitchen also boasts a walk-in pantry and a hand-shaped limestone tiled floor. Designed for entertaining, the stunning sunken dining room seats 18 and faces a private courtyard. The reclaimed local wood-clad ceiling, brick masonry wall, and custom-mounted Moet & Chandon champagne riddling racks add to the room's unique ambiance. Oversized single-hung windows envelop the room, allowing for enhanced summer dining. A mudroom with granite tiles and a private powder room with hand-shaped limestone tiles and copper sink complete the main floor. Upstairs, a generous loft overlooking the great room serves as a library and office space, offering a quiet retreat. Above the garage, an in-law or nanny suite with a separate entrance features a gas fireplace, a walk-in closet, and a 3-piece bath. The lower level, with 9-foot ceilings, hosts a bedroom, bathroom, rec room, bar, and gym. Outside, the 12’x20’ heated saltwater pool, surrounded by manicured gardens and pool house, completes this idyllic setting. Hidden just west of the residence is a 3,000 sq ft heated steel-clad building, which could serve as storage, a horse barn, or a pickleball court, providing versatility to meet various needs.Darby Lane offers an ideal retreat for those seeking a distinguished lifestyle. (id:49269)
Sotheby's International Realty Canada
724 York Street
London, Ontario
WOW! The perfect opportunity for investors or owner-occupancy with this terrific 2-storey commercial building with full basement and 40 on-site parking spots. Ideal for service businesses, non-profits or your next re-development. Over 10,000 square feet above grade, plus a full height usable lower level adding an additional 5000+ square feet.. Versatile zoning allows for renovation-to-suit or a new development with potential Urban Corridor place type. Neighbouring vacant lot also available. The interior is ready for your re-use of an excellent open plan layout. Strong traffic count, signage opportunities and ideal street visibility. Central location with easy access to transit and nearby amenities. Make 724 York Street your next location. (id:49269)
Thrive Realty Group Inc.
2194 Unicorn Road
Haliburton, Ontario
Experience luxury and tranquility in this meticulously crafted home, nestled on 4.5 acres just minutes from Haliburton in the exclusive Gainforth Estates neighbourhood. Completed in 2022, this 4 bedroom and 2.5 bathroom bungalow has been built using only the finest materials, with no detail overlooked and no expense spared. This property offers a serene escape with direct access to 41 acres of adjacent shared parkland including trails and a beautiful deep water pond for swimming, fishing, canoeing and kayaking - a nature lovers paradise! With nearly 3000 square feet of refined living space on one floor, this home exudes both grandeur and warmth. A spacious foyer leads into the the open concept living space which was designed for entertaining with its impressive 10-foot ceilings, bespoke millwork, timber-frame accents, floor-to-ceiling propane fireplace and extensive windows and multiple walk-outs for easy access to the covered porch and bright, southerly views over the stunning property. The custom kitchen offers quartz counters, built-in panelled appliances, an oversized island with seating for 5 and the bonus of a butler’s pantry with laundry for additional storage and prep space. The primary suite features an office space, walk-out to the backyard and an extraordinary spa-like ensuite with curbless shower, dual sinks and freestanding soaker tub. Three additional spacious bedrooms and a 5-piece guest bath complete this perfectly laid-out home. Additional features include: engineered hardwood and tile floors throughout with radiant in-floor heat, forced air propane furnace and central air, oversized septic and dug spring-fed well for exceptional water quality and supply. An attached garage provides convenient parking, additional storage and direct access to the mud room. Don’t miss your opportunity to make this exquisite property in one of Haliburton's most sought after neighbourhoods your own, and enjoy this perfect blend of luxury and nature for years to come. (id:49269)
Century 21 Granite Realty Group Inc.
16 Jeremiah Place
Ottawa, Ontario
This elegant home showcases a grand chandelier with a lift in the entryway, enhanced by hardwood flooring and tile throughout. The main level features a spacious living and dining room, a large kitchen with direct access to the rear yard, a cozy family room with a gas fireplace, and a convenient main floor laundry room with a shower. There’s also an inside entry from the double garage. Upstairs, you'll find five bedrooms, including a luxurious primary suite with a walk-in closet and a 5-piece ensuite bathroom. The finished basement offers a gas fireplace, a 3-piece bath, a kitchen, a bar, a workshop, ample storage, and a cedar closet. Outside, the beautifully landscaped yard is equipped with an irrigation system for easy maintenance. Total above grade floor area 3763.96 sq.ft + basement 1970.27 sq.ft. (id:49269)
Royal LePage Team Realty
434 Hilson Avenue
Ottawa, Ontario
Corner lot - 69x100 feet! Opportunities for families, investors and developers alike. Home is larger than it looks, main floor has 3 bedrooms with 2 bathrooms, large kitchen and generous living and dining rooms. The basement is a 1 bedroom in-law suite, with a large family room, kitchen and full bathroom. Shared laundry and tons of parking. Excellent neighborhood with schools, parks, restaurants and the beach within walking distance. Currently both levels are generating a substantial income. Don't miss out! (id:49269)
One Percent Realty Ltd.








