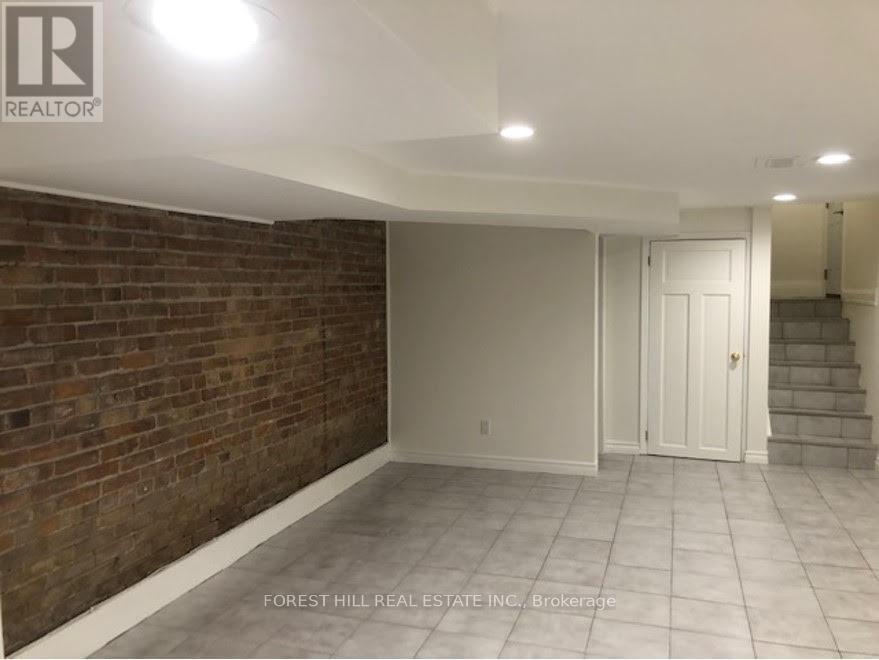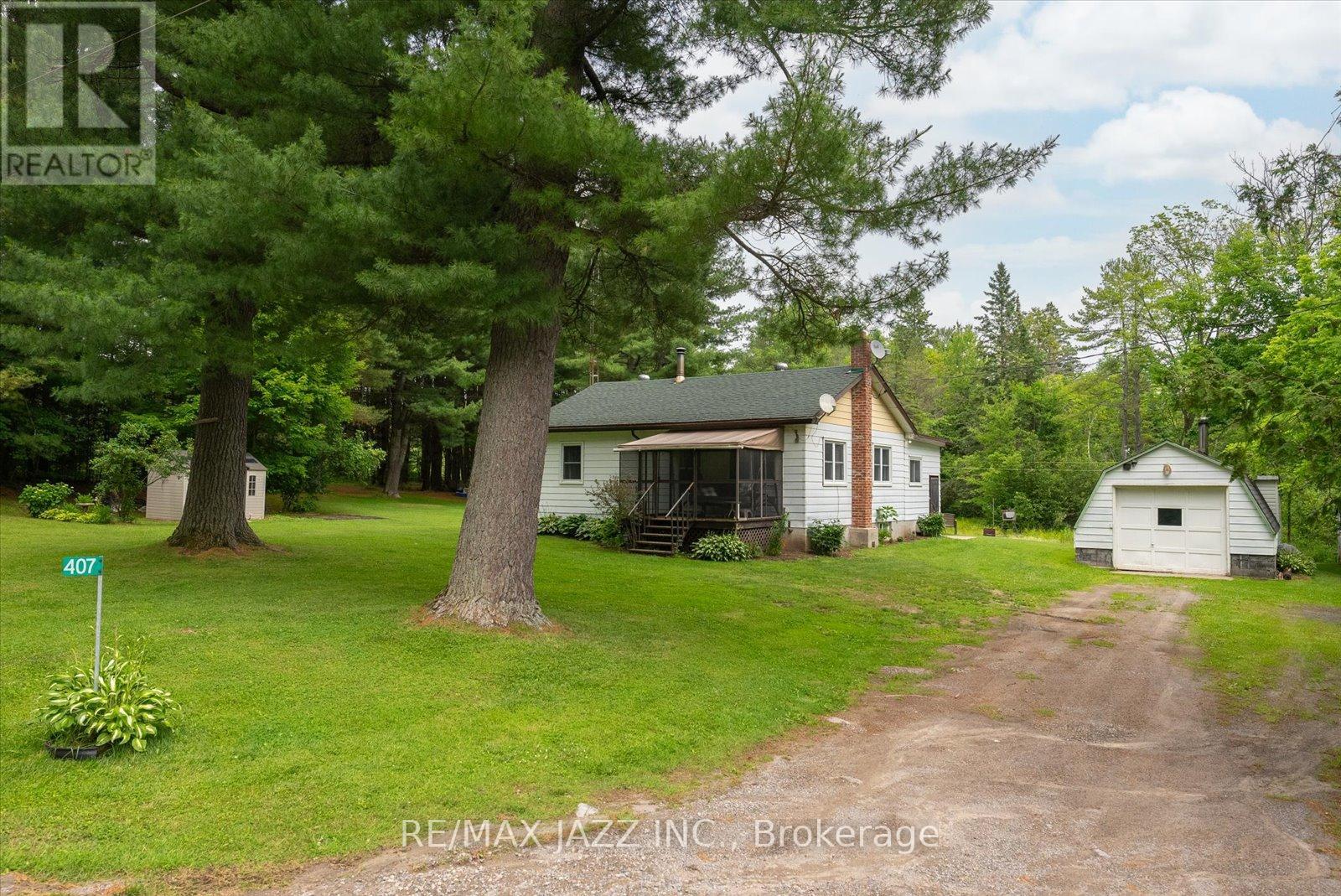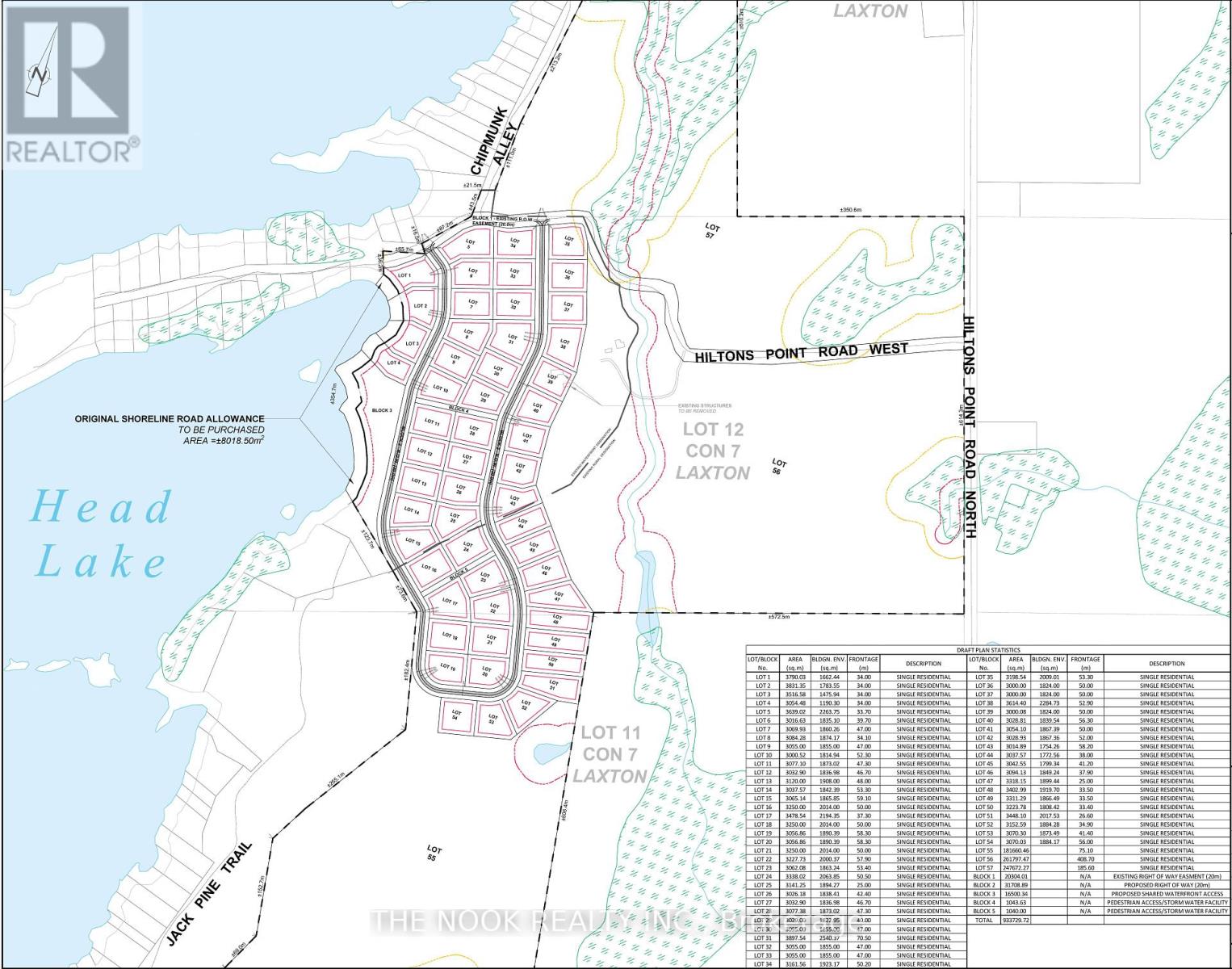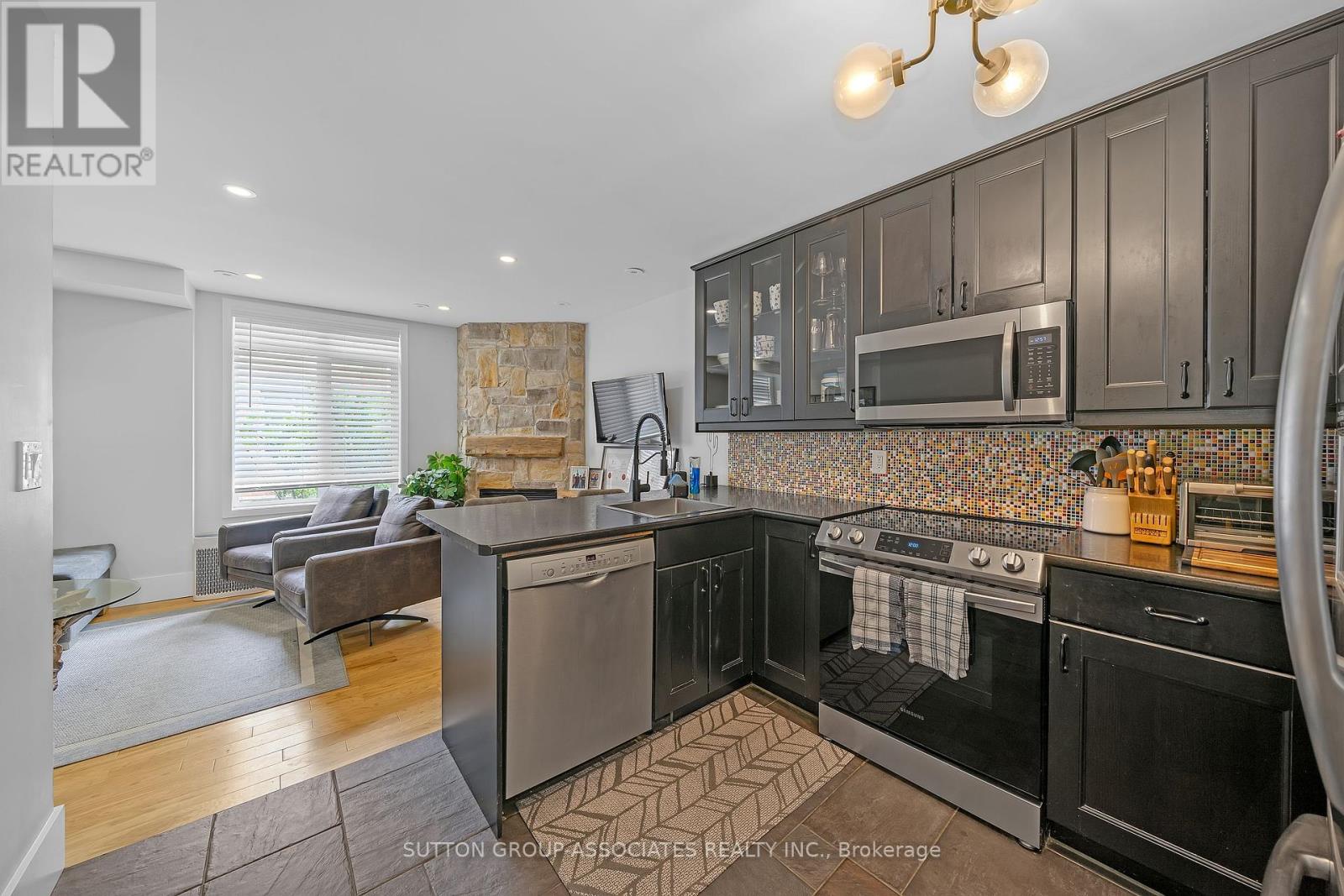446 Veterans Drive
Barrie (Holly), Ontario
Luxurious 2 bed, 2.5 bath stacked townhouse on Veterans Drive in South Barrie, close to schools, parks, and shopping, and just minutes from Hwy 400 and Mapleview Dr. West. The home is immaculate and features pot lighting, vinyl flooring, galley kitchen w/ stainless steel appliances including dishwasher and over-the-range microwave, tons of cupboard and counter space, walkout to huge covered balcony, spacious bedrooms, Jack & Jill main bath, master ensuite, large closets, first floor den and powder room, and large single-car garage w/inside access. (id:49269)
Keller Williams Realty Centres
207 - 16 Westbury Road
Wasaga Beach, Ontario
Welcome to the Tree Tops of Wasaga Beach ! This well-maintained corner unit offers 2 bedrooms and 2 full bathrooms and an open concept kitchen/living and dining area with a walk out to a balcony. Your kitchen is equipped with refrigerator, stove, dishwasher. This unit includes an ensuite laundry. In addition this unit includes a dedicated parking space and ample visitors parking. This building is serviced by an elevator, and a main floor community room. The building ensures safety and security for all residents by utilizing key fobs for building access. All this is just a short drive away to Beach Area 1 the longest fresh water beach, and within walking distance to shopping, dining, and entertainment, is conveniently located near library, a large playground with tennis court and the Town Hall. This unit is price to sell and quick closing is possible. (id:49269)
Royal LePage Your Community Realty
5385 Line 8 N
Oro-Medonte (Moonstone), Ontario
CUSTOM-BUILT FAMILY ESTATE HOME WITH OVER 8,000 FINISHED SQFT OF EXPERTLY DESIGNED LIVING SPACE ON 100 ACRES! This newly built, multi-generational estate spans 100 acres and features ATV and bike trails, two fishing ponds, and several outbuildings, including a chicken coop for hobby farming. Situated near Highway 400, Barrie, and Orillia, this 5-bedroom, 7-bathroom home offers a truly luxurious living experience in an exceptional location. The estate includes a heated 4-car garage with space for a lift, wiring for an EV charger, and an expansive loft space featuring 13.5 vaulted ceilings, a walkout to a covered deck and a r/i for a kitchenette & 4pc bath. The homes interior boasts a large foyer with an adjacent 2pc bath, a great room with 20 vaulted ceilings and rustic beams, and multiple walkouts to a deck and a landscaped yard with a 40' x 20' in-ground pool. The gourmet kitchen features Bosch appliances, quartz countertops, two-tone cabinetry, and a coffee bar, while the formal dining room offers panoramic views and a patio door walkout. The primary wing includes a private walkout to the deck, dual walk-in closets, and a luxurious 5pc ensuite. The opposite wing features two bedrooms with a Jack and Jill bathroom and a bonus room. The spacious main-floor laundry room seamlessly connects to the garage and loft space. The finished walkout basement adds over 2,500 sqft of additional living space, with high ceilings, entertainment areas, two bedrooms, and a separate once or studio space with its own entrance and powder room. Adjacent to the main house, a legal one-bedroom in-law suite features high-end finishes, a vaulted ceiling, a gas fireplace, and a private deck overlooking the backyard and pool. Three separate HVAC systems ensure optimal comfort throughout the property, while a forestry plan provides the potential for bonus income and reduced property taxes. Experience the endless possibilities this extraordinary #HomeToStay has to offer (id:49269)
RE/MAX Hallmark Peggy Hill Group Realty
6468 Bethesda Road E
Whitchurch-Stouffville, Ontario
Nestled on a 10 acre gated estate, this architectural marvel epitomizes luxury and sophistication. This approximately 12,500-square-foot residence showcases the vision of renowned interior designer Kimmberly Capone, seamlessly blending modern sophistication with traditional elegance. The 12-foot ceilings and expansive foyer opens into interconnected living spaces designed for both grand entertaining and intimate gatherings. The living room features 19-foot cathedral ceilings and offers a perfect blend of comfort and sophistication. The chef-inspired Bloomsbury kitchen is a culinary haven, anchored by a stunning 12-foot island and Wolf appliances. Custom cabinetry and marble countertops enhance the space, ensuring ease of movement and ample space for culinary creativity. The spacious dining area with coffered ceilings overlooks the scenic landscape, providing the perfect backdrop for memorable dining experiences. The primary suite is a sanctuary of luxury and privacy, featuring a sumptuous bedroom with oversized windows, and walk-in closet. The ensuite is a masterpiece of design, with floor-to-ceiling marble, a deep soaker tub, and spacious walk-through shower. Each of the additional four bedrooms offer unique touches and luxurious amenities. The eight bathrooms ensure comfort and convenience, with high-end fixtures and elegant designs. The lower level features a full kitchen, bedroom, expansive gym, sauna, and two full bathrooms offering relaxation and rejuvenation. The estate features a separate one bedroom guest suite, completed with a third kitchen, bathroom and laundry room making the home versatile for multi-generational living, guests, or staff. The main garage, along with a approximately 1,600-square-foot detached garage, provides parking for nine cars and is completed with heated floors. The outdoor spaces are as impressive as the interior, professionally landscaped by the award-winning Genoscape. **** EXTRAS **** The stunning 120-foot waterfall adds a serene ambiance to the landscape, while the 100-foot waterslide and resort-style pool offers endless entertainment. This is more than just a residence, its an iconic masterpiece. (id:49269)
Woodsview Realty Inc.
24 & 25 - 50 Ritin Lane
Vaughan (Concord), Ontario
Incredible Opportunity In Vaughan! Over 400 Sq Ft Commercial / Industrial Bay With 2 Zoning For Automotive Or Many Other Commercial Uses. 20ft Ceilings, Rear Bay Door Access, Room For Many Cars Inside As Well As Equipment As Well As Large Office And Retail Space. Thus Unit Must Be Seen To Be Appreciated As Well As It Features 7 Outdoor Parking Spaces As Well. Vacant Possession Available! (id:49269)
RE/MAX West Realty Inc.
10 Kersey Crescent
Richmond Hill (North Richvale), Ontario
Attention Developers, Builders & Investors: Amazing Opportunity To Acquire A Prime Redevelopment Site Located In Richmond Hill. Over 1 Acre Development Site. Must Be Purchased Along With 116 Weldrick Ave And 8 and 10 Kersey Cres. A Developers Dream, Located Within 2 Minutes to Yonge St, Public Transportation & All Amenities and Highways. A Golden Opportunity To Build Townhomes. More info available upon request. **** EXTRAS **** Currently Rented Out Month To Month To Great Tenants Which Will Continue To Provide Income While Zoning & Planning Are Completed. (id:49269)
RE/MAX Excel Realty Ltd.
8 Scarborough Golf Club Road
Toronto (Scarborough Village), Ontario
Prime Scarborough Village Location * 66 x 197 Ft. Lot * Detached Bungalow * 3 Bedrooms * Park 5 Cars * Close to Schools, Golfing, Shops, Parks, Transit and More. Property Being Sold ""As Is"" (id:49269)
Century 21 Percy Fulton Ltd.
1502 - 25 Mcmahon Drive
Toronto (Bayview Village), Ontario
Brand New Saisons Condo in Concord Park Place! 755 Sqft W/ 138 Sqft Balcony Unit Features a Prestigious Two Bedrooms & Two Bath W/Decent Views. Open Concept Living/Dining Area W/ 9 Ft Ceilings & Floor to Ceiling Windows, Contemporary Kitchen W/ Built-In Miele Appliances. World Class Amenities include EV Charging stations, a Touchless Car Wash, Exclusive Access to an 80,000 Sqft Mega Club, Gum, a Party room, etc. Walking Distance to MEC, IKEA, and some Well-known Dining Experiences. **** EXTRAS **** Miele Appls includes a fridge, oven, stove, rangehood, dishwasher, washer & dryer, and Panasonic microwave. Professional Installed Roller Shade Window Coverings, Radiant Ceiling Heaters. One Parking & One Locker Included. (id:49269)
Homelife Landmark Realty Inc.
Bsmt - 422 Rushton Road
Toronto (Humewood-Cedarvale), Ontario
Fall in love with this renovated basement studio! Live in one of the most desirable neighbourhoods in the city. Perfect for single working professionals. New (2023) kitchen with custom cabinets and stainless steel appliances, renovated bathroom. 7ft ceilings with above-grade windows to let in natural light, private side door with separate entrance and you won't even notice you're living in a basement. Ample storage inside to tuck away your belongings and maximize your living space. Brand new washer/dryer for your very own use. Steps away from TTC, groceries, restaurants, schools, and much more! All utilities included! Just set up your own internet. Don't miss your chance! (id:49269)
Forest Hill Real Estate Inc.
2301 - 35 Bales Avenue
Toronto (Willowdale East), Ontario
Stunning Part Furnished Luxurious 1 Br 1 Bath Open Concept Built By Menkes At Prime North York Location.Yonge &Sheppard Subway Line Entry Just Cross A Small Street. 2 Mins To Hwy 401 Granite Kitchen Counter Top. Steps To Subway, Easy Access Tohwy 401, Shops, Restaurants, Library, Movie Theater & Much More. 24 Hrs Concierge, Recreation Center Including An Indoor Swimming Pool, Sauna,Games Room, Party Room, Student are Welcome (id:49269)
Aimhome Realty Inc.
407 Concession 8
Havelock-Belmont-Methuen, Ontario
Welcome home to this charming 4 bedroom bungalow! Just minutes away from Havelock and the Trent-Severn Waterway system which features many lakes perfect for fishing boating and swimming, this location is true Canadian paradise! Situated on a private gorgeous large tree lined lot, this spacious home is ready for you to make it your own. Featuring 4 large bedrooms, ample natural light and plenty of storage throughout, this home has unlimited potential. The large detached garage has an attached workshop with electricity and additional storage space. Enjoy your morning coffee in the screened in front porch, and cozy fires in your backyard where you can truly enjoy the tranquility of this lovely home! **** EXTRAS **** Detached garage with just under 400 sq/ft and attached workshop with electricity! 2 garden sheds for plenty of outdoor storage. Roof shingles 2021. (id:49269)
RE/MAX Jazz Inc.
243 Brant Avenue
Brantford, Ontario
Discover a unique opportunity to own a piece of history with this stunning 3-bedroom Heritage Home, strategically located in the heart of Brantford. Perfectly suited for commercial ventures, this property offers a blend of historical charm and modern potential, ideal for businesses looking to make a distinctive statement. The main floor features 11-foot ceilings and original hardwood floors, creating an inviting atmosphere that would serve as an exceptional space for a boutique office, a professional practice, or a stylish showroom. The expansive living and dining areas provide ample room for client meetings or collaborative workspaces. Upstairs, the versatility continues with three spacious bedrooms. The primary bedroom, featuring a large closet and an adjacent office or potential walk-in dressing area, offers the flexibility to accommodate executive offices or additional workspace. This property could easily be adapted to suit your commercial needs, whether that includes creating private offices, meeting rooms, or even residential quarters for on-site staff. Located in a vibrant area of Brantford, this property is close to prestigious schools, universities, and key amenities such as the Grand River, a water park, and the local hospital. With a new Costco opening nearby and easy access to the 403, this location offers excellent connectivity, with Hamilton and Cambridge just 30 minutes away, and Toronto and Niagara Falls within an hour's drive. This property offers endless possibilities for the discerning commercial buyer looking to combine the charm of a historic property with the practicality of a prime location. Dont miss the chance to explore what this unique property can offer your business. **** EXTRAS **** Some items in the home are open for purchase. Please inquire through listing agent (id:49269)
RE/MAX Jazz Inc.
243 Brant Avenue
Brantford, Ontario
A Piece of History! This beautiful 3-bedroom Heritage Home is located in a prime location of Brantford offering residential and commercial opportunities! This town has so much to offer and it is also home to Wayne Gretzky and Alexander Graham Bell. The main floor offers 11-foot ceilings and boasts original hardwood floors throughout the living and dining room. Upstairs, you will find 3 spacious bedrooms with the primary bedroom having a large closet and an office or nursery attached to the room. This could be an amazing full walk in dressing area off if you choose to make it one. The choice is yours! This home offers versatility for a growing family or a unique cozy office space, with living quarters as well. This home is close to Prestigious schools, Universities, the Grand River, a water park and the hospital just around the corner. A new Costco is opening later this year as well. You are minutes to the 403 with Hamilton and Cambridge being 30 minutes away and Toronto and Niagara Falls being an hour away. You do not want to miss this one and all it has to offer! **** EXTRAS **** Some items in the home are open for purchase. Please inquire through listing agent (id:49269)
RE/MAX Jazz Inc.
1811 - 77 Harbour Square
Toronto (Waterfront Communities), Ontario
Voted 'CONDO OF THE YEAR' by the Canadian Condominium Institute, for outstanding operational quality, exquisite grounds, phenomenal views, recreational facilities, inclusive community, and continuous commitment to energy efficiency. NUMBER ONE YORK QUAY features HOTEL STYLE AMENITIES: 24 hour Concierge, in-house Harbour Club restaurant w/room service, Licensed lounge, Party room, Library, Complimentary shuttle bus to various downtown locations, Full Cardio and Free Weight Health Club, Indoor/Outdoor heated pool, Sauna, Hot tub, Squash and Basketball Courts, Billiards & Table Tennis, Aerobics/Yoga and Massage Studio, Hair Salon, Sundeck with BBQ, Guest Suites, Visitor Parking, Bike storage and Car wash. MAINTENANCE FEE INCLUDES Bell Fibe TV and 1.5 GB Internet, Heat, CAC, Hydro, Water, common elements, building insurance and Complimentary shuttle. STEPS TO: Transit, Downtown, Union Station, The UP, Rogers and Scotia Centre, the Path, Boardwalk, Ferry to the Island, Dining and Groceries. Walk Score of 95 and Transit Score of 100. THIS SUITE, at 758 sq ft, is bright and spacious with floor to ceiling windows and a large balcony offering stunning waterfront and skyline views, ensuite laundry, walk in shower, double closet, a locker on the same floor and parking close to the entrance door. All surrounded by beautiful gardens and patios. Resort living in the city! **** EXTRAS **** Stacking washer and dryer, Fridge, Stove, B/I Dishwasher, all electric light fixtures (id:49269)
Royal LePage Urban Realty
1002 Yankee Line
Smith-Ennismore-Lakefield, Ontario
Discover the charm of country living just north of Peterborough with this lovely ranch-style bungalow. Set on a picturesque property, this home features a welcoming main floor with a spacious kitchen, a bright living room, and a huge family room with a cozy fireplace, ideal for gatherings. The dining area, three bedrooms, and a full bath complete the main level. The lower level offers a versatile rec room, potential for two additional bedrooms, a laundry area, ample storage, and a 2-pc bath. With its rear enclosed covered porch and abundant potential, this estate sale property is being sold as-is and awaits your personal touch to make it your own. (id:49269)
Realty Guys Inc.
808 - 150 Fairview Mall Drive
Toronto (Don Valley Village), Ontario
Rarely Offered, Sun Drenched Spacious 2 Bedroom Corner Unit with 9 Ft Ceilings & Floor to Ceiling Windows on 2 Sides Providing Great Natural Lighting To Every Corner. Large Wrap-Around Balcony. Unit With Many Upgrades And Modern Design in a Prime Location. Step To Fairview Mall, Ttc Subway & Bus Stations, Restaurants, Schools, Parks, Library, Supermarkets, And More. Easy Access To 401 & 404 For Commuters. Ensuite Primary Bedroom With Large Closet And A Clear North View. **** EXTRAS **** Steel Appliances (Fridge, Stove, Rangehood, Built-In Dishwasher, And Microwave), Washer & Dryer, Existing Elfs, And 1 Parking Included. (id:49269)
Culturelink Realty Inc.
1707 - 770 Bay Street
Toronto (Bay Street Corridor), Ontario
umiere On Bay Street, 1Bed + Den Unit With Spacious Balcony, 9Ft Ceiling, Granite Kitchen With Back Splash, Hardwood Flooring. Floor To Ceiling Windows. Gorgeous Lobby, 24 Hr Concierge, Indoor Pool, Gym, Party Room, Yoga Room & Visitor Parking. Close To Hospitals, Financial District, U Of T, Ryerson, Queens Park,Subway,Underground Shopping, Quick Access To Highways And Bike Lanes. 99 Walk Score, Lightly Furnished, No Smokers, No Pets. New Couch in Person ( Pics are from old one) **** EXTRAS **** Tenant to Pay Hydro. (id:49269)
RE/MAX Condos Plus Corporation
2314 - 352 Front Street W
Toronto (Waterfront Communities), Ontario
Large 2 Bdrm + 2 Bath Unit + Locker Optional Parking Available In Bldg At Extra Cost. 827 Sq Ft. Hemmingway Model 135 Sqft Balcony. Unobstructed West View, 9 Ft. Ceiling, Open Concept Suite. Walk To Union Stn, Rogers Centre, Access To Gardiner, Lakeshore, Financial District & Theatre District. Classy Amenities: 24 Hr Concierge, Exercise Rm, Party Rm, Yoga Rm, Sauna, Roof Top Patio, Theatre/Media Rm, Guest Suites, Roof Top Bbq Private Gardens. 6 Appl Inc. **** EXTRAS **** Nothing Like This Available In The Area. Minutes From The Cn Tower, Rogers Centre, Malls, Subways, Gardiner Expressway. Highways, Restaurants And Entertainment District. Amazing Amenities, 24 Hr. Concierge Service And Large Open, Balcony (id:49269)
Century 21 Heritage Group Ltd.
R1-1 - 60 Pavane Linkway
Toronto (Flemingdon Park), Ontario
Wow! This Spacious and upgraded 2 Bedroom Condo Will Appeal To You! Amazing unit with magnificent ravine view from every room. Absolutely move in condition : upgraded kitchen cabinets and tiles, stainless steel appliances, granite countertop, updated bathroom, hardwood floor in the bedrooms, parquet flooring in living and dining area, freshly painted. Lots Of Natural Light And A Tranquil Setting On Your Private Balcony Overlooking Nature At Its Best. Only 1 Other Unit On Floor! Unit Is Very Close To Parking, Locker, And All Other Amenities. Easy access to Hwys and public transport. This lovely well maintained home is a must see!! Show With Confidence (id:49269)
Homelife/vision Realty Inc.
1704 - 10 Torresdale Avenue
Toronto (Westminster-Branson), Ontario
Fabulous Spacious 1550* Sq Ft Corner Suite With Bright Wrap-Around Windows & Gorgeous South & West Views Overlooking Spectacular Greenery.This Split 2 Bdrm 2 Bath Plan Condo Features: A Large Entry Foyer, Huge Open Living/Dining Rm, A Fam-Sized Eat-In Kitchen With Lots Of Cupboards & Counter Space & A Walk-Out To The Long Balcony, A Big Private Mstr Bdrm Which Easily Accommodates A King-Size Bed & Has 2 Organized Walk-In Closets & Private 6-Piece Ensuite Bath **** EXTRAS **** All Existing: Fridge, Stove, Cloth Washer & Dryer, Built-In Dishwasher. Electric Light Fixtures, Window Coverings, One Underground Parking (id:49269)
Exp Realty
45 Hilton's Pt Road W
Kawartha Lakes, Ontario
Dream WaterFront Development Property for Sale! Hilton's Point on Head Lake is the Last Major Developable Waterfront in Kawartha Lakes. Incredible Clear Lake with the Best Sandy Beach Water Access. Studies are Complete, Ready to Be Submitted for Application of Subdivision. Proposed Subdivision includes 54 Lots for Sale with 4 Acre Shared Access Gorgeous Sandy Beach. Total Development Area 60 Acres +/- and 400 meters of Sandy Gentle Sloping Beach. Don't Miss Your Chance to Develop the Next Dream Cottage Community. (id:49269)
The Nook Realty Inc.
2 Hazel Street
Kawartha Lakes, Ontario
STURGEON LAKE - Two separately deeded properties being sold together with two leased waterfront spaces. 2 Hazel Street is a wetslip boathouse + finished loft bunkhouse (24.7 x 9.8 ft interior open concept space) right on the lakefront with beautiful views over the water. There is a garden tool shed and there are 2 decks here, one is at the entrance and the other is right on the waterfront. 2320 Thurstonia Road is an immaculate and turnkey cottage with two bedrooms, one 3 pc. bathroom, a very private rear deck, lovely gardens, fenced yard, new laminate flooring throughout, new pine tongue & groove walls and ceilings, kitchen with fridge and stove, spacious living room & enclosed porch with walkout to front deck with sunset views. All furnishings included making this truly turnkey. 2320 Thurstonia Rd has the 2nd leased waterfront dock space including a small deck on Sturgeon Lake (a dock could be added). Excellent location minutes to Lindsay or Bobcaygeon and only 1.5 hours from Toronto. **** EXTRAS **** Large storage space in attic, access is in the kitchen ceiling. Approximate lot size for 2320 Thurstonia Road: 46.1 ft x 59 ft. (id:49269)
Royal LePage Frank Real Estate
229 Creek View Road
Kawartha Lakes, Ontario
If walls could talk, the stories of yesteryear you might hear. With hundreds of years of family history, this 215 acre farm offers the opportunity to cultivate the agricultural property you've been longing for. With much of the original charm and cozy finishes intact, you can decide just how much you want to change or update, and have the opportunity to preserve some of the best parts of generations past. Currently there are approx 38 acres rented to a local farmer for crops, with the balance of the property in pasture, and mixed bush. Running through the middle of the property, about equal distance from the two road frontages you'll find a quiet and peaceful creek, where herds of cattle once traveled to water daily, now ideal for a rest spot during your hike, or maybe a hidden yoga studio! With good outbuildings, this parcel holds much promise. Classic bank barn construction , still remarkably straight and true, with great ceiling heights in the stable to accommodate all livestock including horses. Multipurpose drive shed with workshop inside to make those inevitable fixups! **** EXTRAS **** Workable land rent - 38 Acres @ $150/acre - $5,700 per year. $2855 May. $2850 Dec. Pasture Rent $100 per cow/calf pair. Usually $1800 - $1900 per year. (id:49269)
Royal LePage Kawartha Lakes Realty Inc.
380 - 415 Jarvis Street
Toronto (Church-Yonge Corridor), Ontario
Welcome to this two-bedroom townhouse in the heart of downtown! Premium back row unit featuring an updated modern kitchen with Stainless Steel appliances, open concept living, dining room with gas fireplace, this property boasts a rare rooftop terrace retreat with a gas line bbq, this is your downtown oasis & perfect for entertaining. The Muskoka inspired interior with a beautiful centre piece stone fireplace and all hardwood floors yet centrally located in the heart of the city- this home is available fully furnished, stylishly decorated, and ready for you to move in and make it your own. With everything already in place, you can simply turn the key and start enjoying the comforts and conveniences of your downtown lifestyle. (id:49269)
Sutton Group-Associates Realty Inc.
























