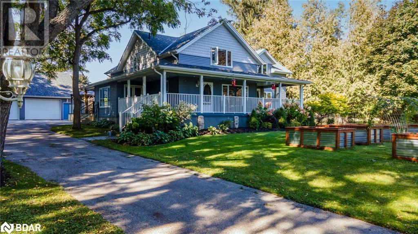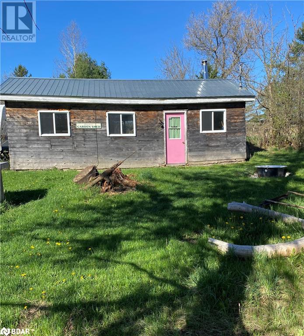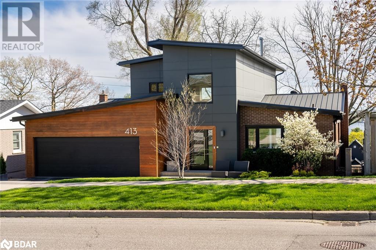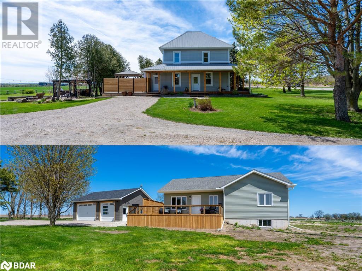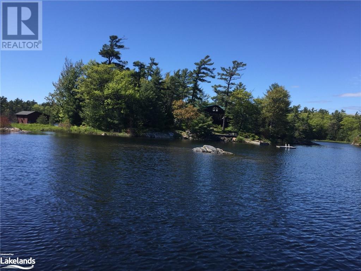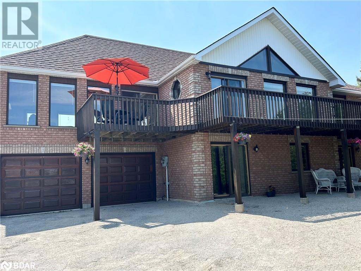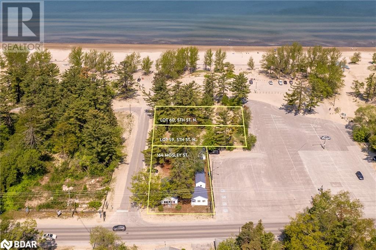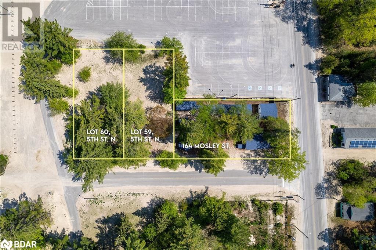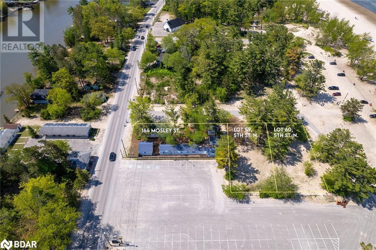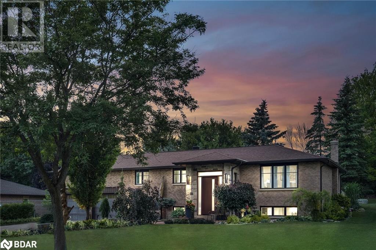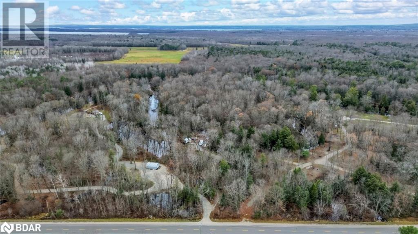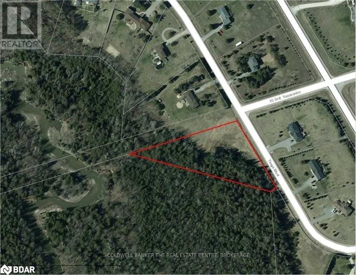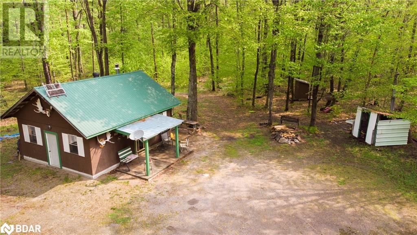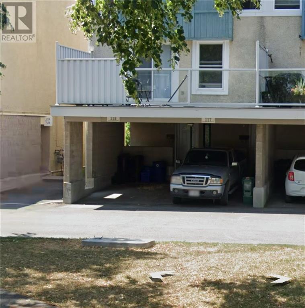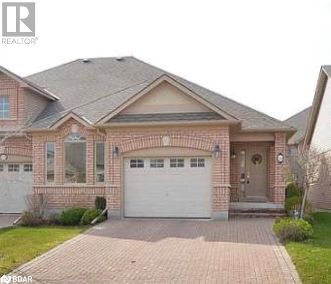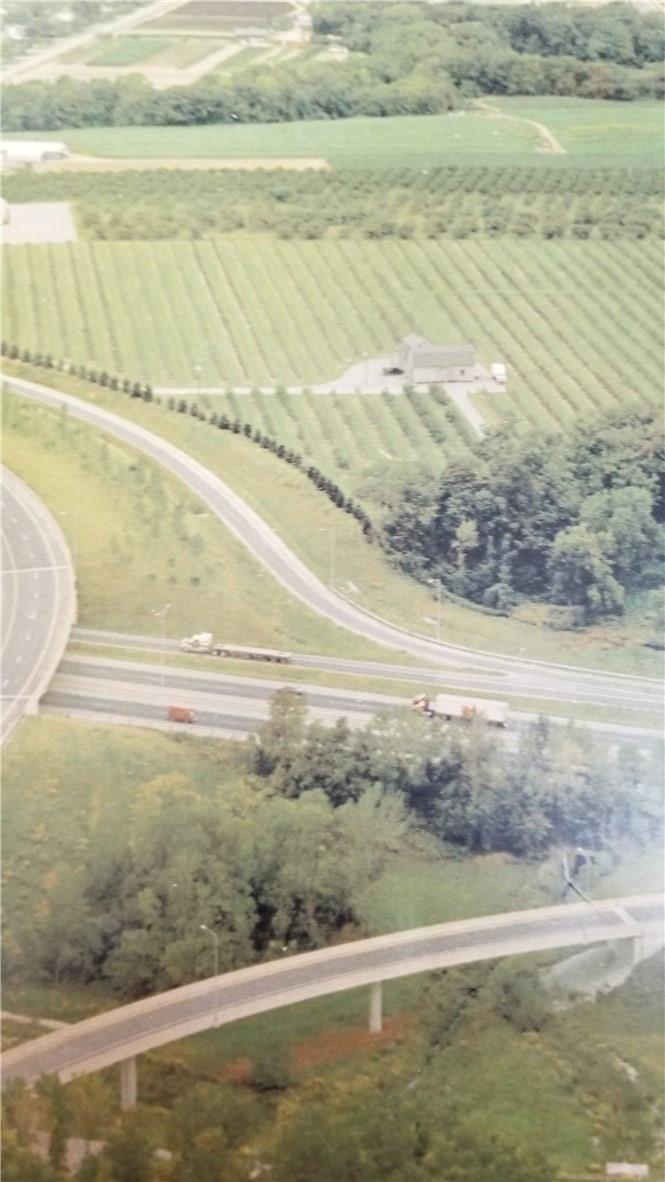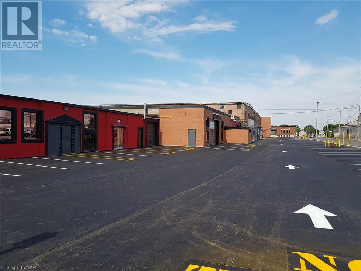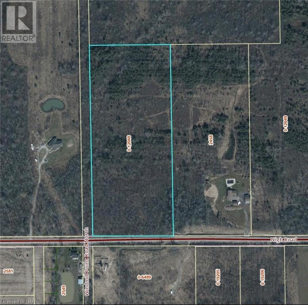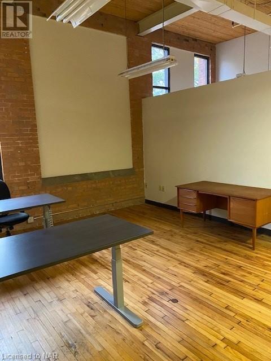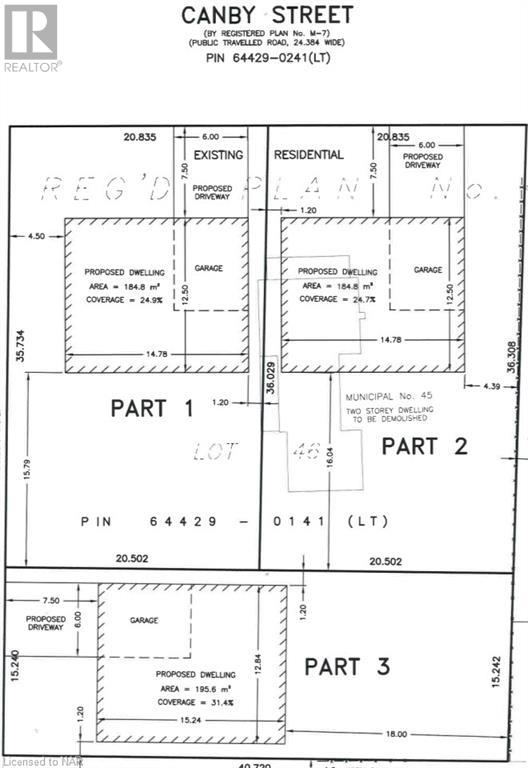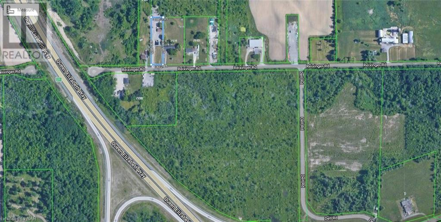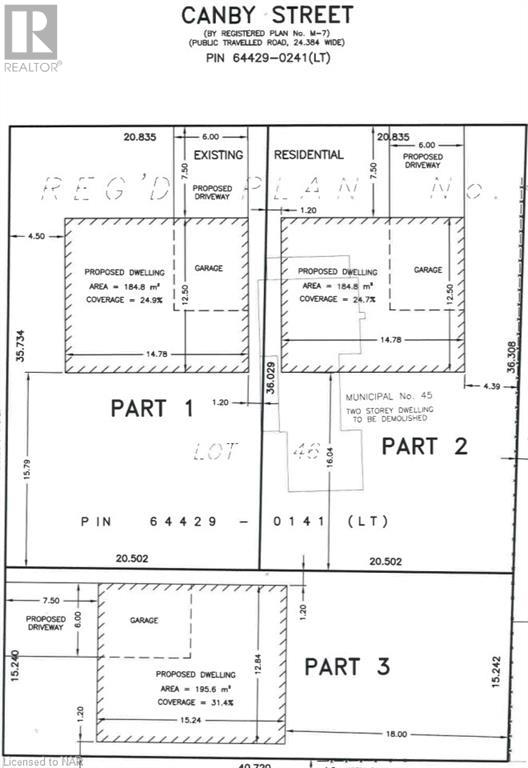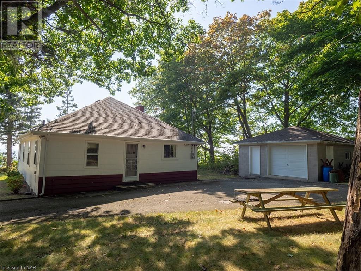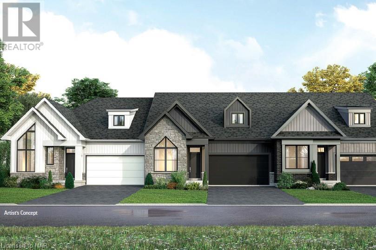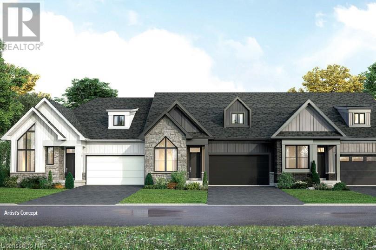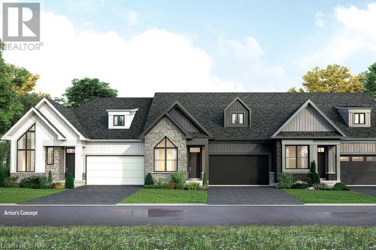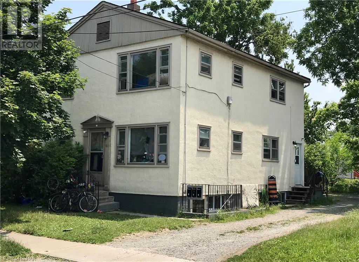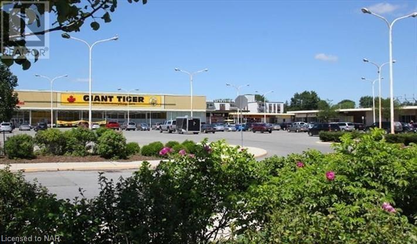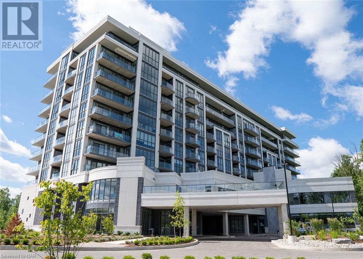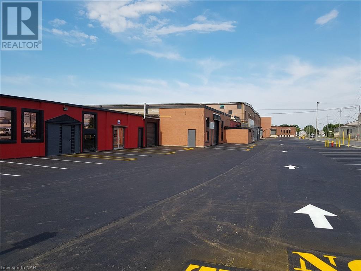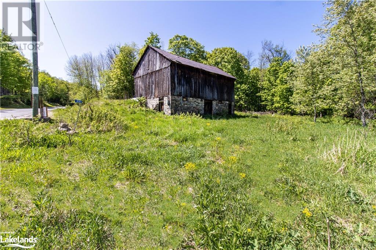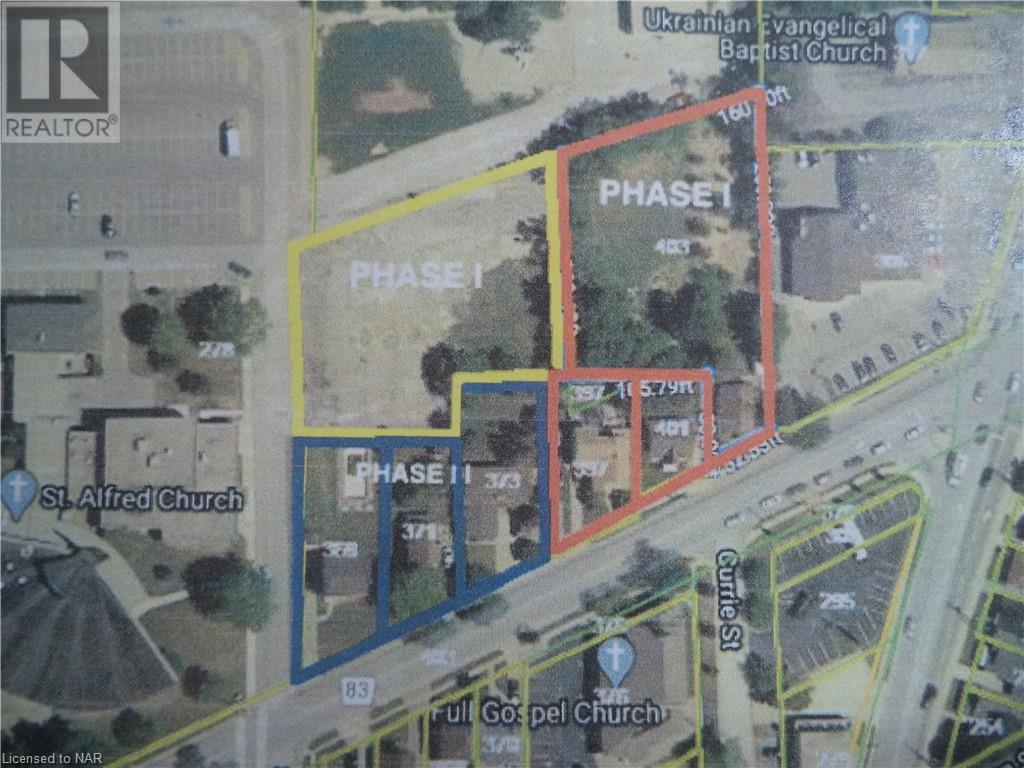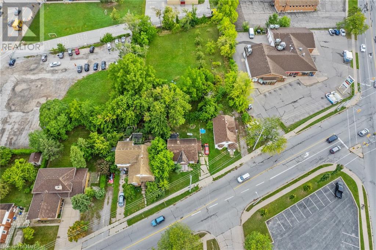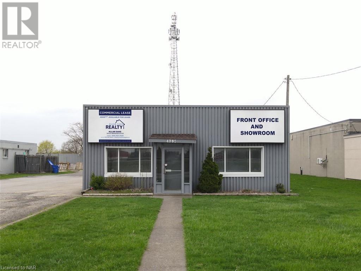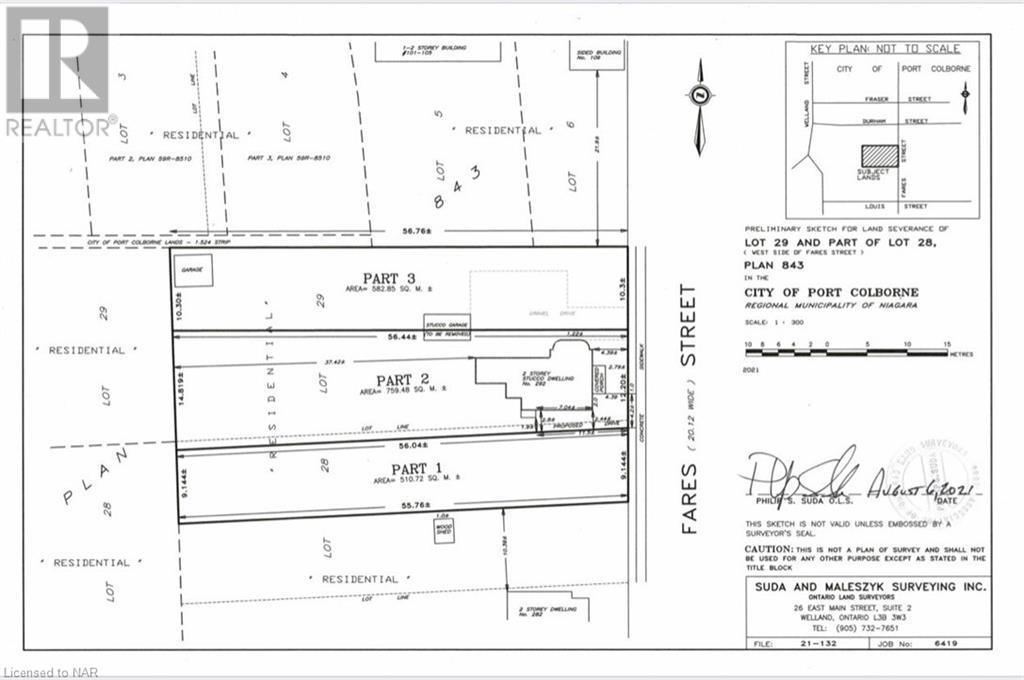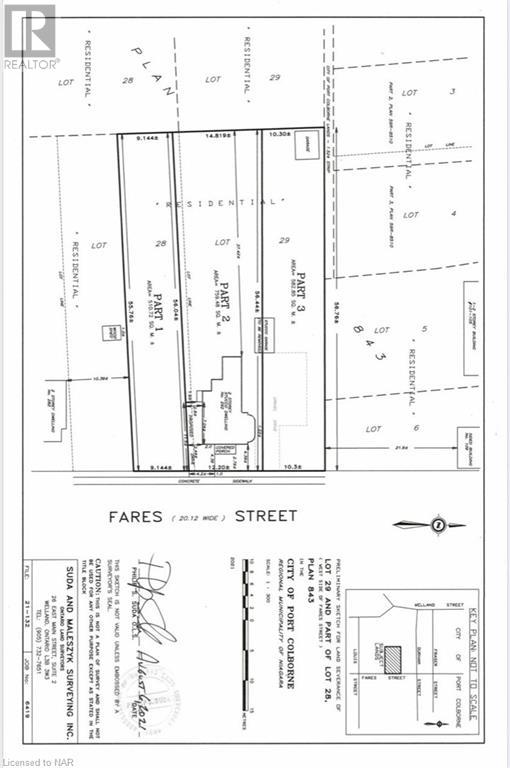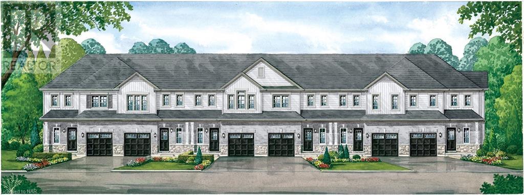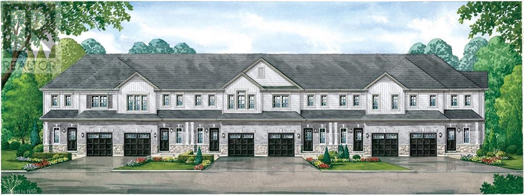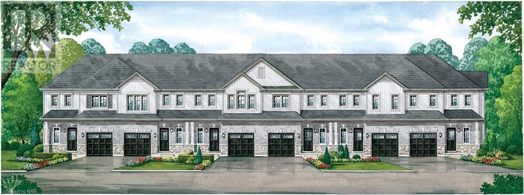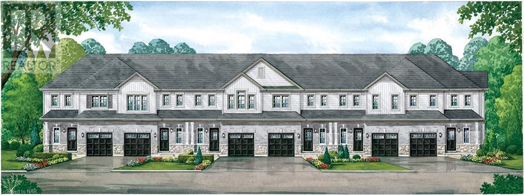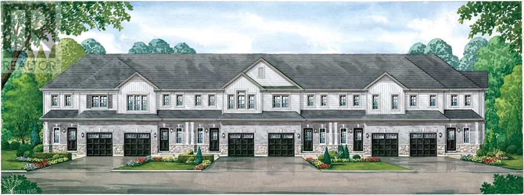112 Lakeshore Road W
Oro-Medonte, Ontario
Nestled in the heart of Oro Medonte, this one-of-a-kind property offers the perfect blend of luxury, versatility, and serene natural beauty. An attached separate apartment ensures comfort for guests or potential rental income. Dive into the pristine saltwater pool, unwind in the hot tub under a canopy of stars, or entertain guests at the tiki bar. An adjoining change house adds convenience, ensuring this outdoor haven caters to every whim.Vehicle enthusiasts will be drawn to the dual garages and a spacious quonset hut/3,200 sqft shop with tall door, which boasts rear street access. Savvy investors will appreciate the unique opportunity to potentially sever a portion at the back for a separate building lot, adding further value to this already remarkable property. The property borders the tranquil Shellswell Park, offering additional green space and recreation opportunities with Lake Simcoe's shimmering waters just a stone's throw away.This property isn't just a home; it's a lifestyle. (id:49269)
Engel & Volkers Barrie Brokerage
68 South Sparks Street
Hagerman, Ontario
Cabin style they call it a garden shed with a steel roof. It is insulated with 2 rooms and an airtight stove that is WETT certified. There is a dug well that is 17 feet deep with lots of water and has no septic but an outhouse building. The lot is 171 feet by 131 deep and rectangular. The hydro is available on a year round street in Magnetawan in a very nice area east of Burks Falls. There is a potato garden and a green house. Spruce trees, pine trees, Black walnut, goose berries and raspberries. There is trailer beside in the lot that could be available also. (id:49269)
One Percent Realty Ltd. Brokerage
413 Codrington Street
Barrie, Ontario
This signature Mid-Century inspired residence in Barrie’s desirable East End, is a nod to the design enthusiast & luxury buyer. With rear facing views of Kempenfelt Bay, this home is a statement in details and finishes in every space. Each room balances texture, colour, finishes and lighting to complement a premium, integrated design in this upscale home. Inside, the grand foyer boasts 19ft ceilings, a double closet & access to the garage. The main floor is open concept with a sleek modern kitchen (granite countertops, waterfall island, penny tile backsplash above gas range & bright cabinetry). Entertaining is a breeze with open access to dining and living spaces. Spectacular rear facing views of Kempenfelt Bay offer a bright and airy backdrop through 12ft sliding glass doors and balcony. With the exception of bathroom & laundry areas, this residence’s main & 2nd storeys are uniformly finished in rich hardwood flooring. The primary suite has all the feels with a large 4 piece ensuite (soaker tub, standup shower, double sink) & oversized closet (touch latch). You'll find 1 more bedroom on this floor & 2 on the lower level. The glass balustrade and metal staircase is a signature connection between the first and second floors. Again, 12 ft glass doors create spaciousness and a beautiful vista along with your private office area and 2pc bath for tranquil separation from the family areas. The basement features a walkout to your backyard through 12ft glass sliding doors. Quiet TV/sitting area shares custom built-in walnut cabinetry & laminate flooring. Enjoy your gym area & wine cellar, 4 pc bath and separate laundry area. Driveway parking for four vehicles & a 2 car garage equipped with EV charger. The sidewalk free lot is fenced for privacy and is immaculately landscaped with mature trees and hardscape. This truly, standout home enjoys the benefits of one of Barrie’s most desired locations, close to all amenities, restaurants, beaches, yacht club, trails & hospital. (id:49269)
Revel Realty Inc. Brokerage
2795 County Rd 92 Road
Springwater, Ontario
***TWO HOMES ON ONE PROPERTY!*** If you've been searching for a property that accommodates multi-family living, while giving everybody their own private space, it truly does not get any better than this! This picturesque 2.6 acre lot surrounded by farm fields, features a charming, inviting, updated 5 bedroom farmhouse, and a 2023 constructed, bright spacious bungalow with a finished basement with large windows. Long driveway with lots of parking, plus detached (34 x 24 840 sq ft) 3 car garage gives you plenty of space for all your vehicles and toys. Farm house has wrap around, covered front porch, private rear deck, and outdoor kitchen. Interior features updated kitchen with quartz counter and backsplash, newly reno'd bathrooms, square living room, main floor bedroom, separate dining room, and butlers pantry. 3rd storey has incredible, newly finished loft/family room offering over 800 sq ft, with vaulted ceiling. Bungalow was built in 2023 and has multiple walk outs to 3 decks, 2 of which are totally private. Main living area is open concept and very bright. Finished basement has huge rec room and has a convenient 2 piece bath. Propane stove, almost entirely carpet free (except for stairs). Both homes have main floor laundry. Everything in the bungalow is new, and the farmhouse has had several mechanical updates as well including: Furnace and AC 2021, all electrical (including panel), all new plumbing, windows and doors on main level 2024, eavestroughs 2024, owned electric HWT, hardwood on main floor, dishwasher, spray foamed basement, carpet free aside from 1 bedroom. Steel roof. Just 5 mins to Wasaga, 8 mins to beach, 25 mins to Barrie. Click on view realtor website for age, sq footage, prop taxes and additional photos including bedrooms and bathrooms. (id:49269)
RE/MAX Hallmark Chay Realty Brokerage
B262 B262 Island
Sans Souci, Ontario
HERE IS A GREAT RENTAL OPPORTUNITY, AVAILABLE JUNE 22 TILL JULY 7 AND ALL OF AUGUST. ENJOY THE PRIVACY OF YOUR OWN ISLAND. LOCATED IN THE MASSASSAUGA WILDERNESS PARK, THERE ARE PLENTY OF OPPORTUNITIES TO KAYAK ,CANOE OR GO FISHING. THE MARINA IS LOCATED NEARBY AND THE SANS SOUCI ASSOCIATION OFFERS TENNIS,MULTI SPORT COURT, HIKING ,DAYCAMP AND OTHER SOCIAL ACTIVITIES. THE ISLAND IS WELL TREED AND OFFERS SOME AMAZING VIEWS. THE INTERIOR IS OPEN CONCEPT WITH HIGH CEILINGS AND A FLOOR TO CEILING STONE FIREPLACE. THERE IS A SCREEN PORCH AND A LARGE SUNDECK . THE MAIN COTTAGE OFFERS 2 BDRMS & 2 NEW BATHS W/SHOWERS . THE BUNKIE OFFERS FULL 3PC WASHROOM WITH SHOWER AND TWO BEDROOMS. BRING THE WHOLE FAMILY AS THE PLACE CAN ACCOMIOATES EIGHT. YOU WILL FIND ALL THE COMFORTS OF HOME AS THE PROPERTYIS FULLY EQUIPPED. STORE YOU GEAR IN THE BOATHOUSE AND YOUR BOAT AT THE FLOATING DOCK. JUST BRING YOUR GROCERIES. ACCESS TO THE ISLAND IS BY BOAT OR WATER TAXI FROM MOON RIVER MARINA OR MOOSE DEER MARINA IN 12 MILE BAY. (id:49269)
Royal LePage In Touch Realty Inc.
252 Lakeshore Road N
Meaford, Ontario
Welcome to 252 Lakeshore, this spectacular private estate lot (over half an acre) is perfectly located on a quiet cul-de-sac with no through traffic and is only steps to a beautiful Georgian Bay beach. Located at the back of the treed lot (maximizing privacy) this reverse layout, solid all brick, two level home offers many opportunities with over 3500 square feet of living space, (5) walkouts, direct access to the double car garage and direct access to the backyard through the main floor mudroom. The second level, with picturesque easterly views to the lake, features an open concept kitchen, vaulted ceiling living and dining area, gas fireplace and a walkout to a vast 2nd level deck. There is a separate massive family room with vaulted ceilings and its own walkout to the deck. Quietly located at the other end of the second level you will find the large Primary bedroom with a 4 piece ensuite and another walkout to the deck. The second level is completed with (2) more generous bedrooms, another 4 piece bathroom and roughed in hookup for a washer and dryer. The main floor features two walkouts to the front yard, a mudroom with direct access to the backyard (with an insulated bunkie/shed wired for electricity) and direct access to the large two car garage. Also on the main floor is a large bedroom, another 4 piece bathroom, laundry area, roughed in kitchenette and extensive living space with wood burning stove offering many opportunities including an in-law suite. Only a short drive to Meaford, you will benefit from excellent health care, schools, trails, marina, restaurants and cafes. Thornbury and Blue mountain are also close by with more beaches, golf and skiing. Come and enjoy everything this area has to offer. (id:49269)
One Percent Realty Ltd. Brokerage
219 Metcalfe Street
Blenheim, Ontario
BUILD YOUR DREAM HOME ON THIS SPACIOUS LOT, LOCATED IN THE QUAINT VILLAGE OF SHREWSBURY! ENJOY THE OUTDOORS, WITH JUST A SHORT WALK TO RONDEAU BAY. IMAGINE SPENDING YOUR NIGHTS IN THE HOME YOU'VE BUILT EXACTLY HOW YOU'D LIKE, & ENJOYING YOUR DAYS FISHING, HUNTING, OR JUST ENJOYING THE BEAUTIFUL OUTDOORS. UTILITIES & BUILDING PERMITS TO BE CONFIRMED. NO HST APPLICABLE. (id:49269)
Exp Realty
164 Mosley Street
Wasaga Beach, Ontario
~ DEVELOPMENT OPPORTUNITY AT BEACH AREA 2! ~ The former location of the Sunrise Cabins, a family-owned business since the 1960s, comprises 3 parcels of land totalling .6 acres and located just STEPS to Georgian Bay. With the new zoning category of Beach Mixed Use (B1-H), you will have a variety of uses including apartment dwellings, town houses, duplex and tri-plexes, and apartment dwellings as part of a mixed use development with building height from 3-6 storeys. Non-residential uses are extensive including office, medical, grocery store, restaurants, retail, and more. For a complete list of mixed use permitted uses, see pages 169-172 of the Wasaga Beach Zoning By-Law (Section 26.3.1). NOTE: This property, as well as Lots 59 and 60, MUST BE PURCHASED together. Buyer and buyer representative to conduct their due diligence with the Town of Wasaga Beach regarding zoning by-laws, building permit requirements, development charges, restrictions, etc. See also adjacent lots MLS# 40590939 (Lot 59) and MLS# 40590961 (Lot 60). *** 164 Mosley AND Lot 59 and Lot 60 MUST BE PURCHASED TOGETHER to complete the development package *** (id:49269)
Right At Home Realty Brokerage
Lot 59 5th Street N
Wasaga Beach, Ontario
~ DEVELOPMENT OPPORTUNITY AT BEACH AREA 2! ~ The former location of the Sunrise Cabins, a family-owned business since the 1960s, comprises 3 parcels of land totalling .6 acres and located just STEPS to Georgian Bay. With the new zoning category of Beach Mixed Use (B1-H), you will have a variety of uses including apartment dwellings, town houses, duplex and tri-plexes, and apartment dwellings as part of a mixed use development with building height from 3-6 storeys. Non-residential uses are extensive including office, medical, grocery store, restaurants, retail, and more. For a complete list of mixed use permitted uses, see pages 169-172 of the Wasaga Beach Zoning By-Law (Section 26.3.1). NOTE: This property, as well as Lot 60 and 164 Mosley Street, MUST BE PURCHASED TOGETHER. Buyer and buyer representative to conduct their due diligence with the Town of Wasaga Beach regarding zoning by-laws, building permit requirements, development charges, restrictions, etc. See also adjacent lots MLS# 40590961 (Lot 60) and MLS# 40590916 (164 Mosley Street). (id:49269)
Right At Home Realty Brokerage
Lot 60 5th Street N
Wasaga Beach, Ontario
~ DEVELOPMENT OPPORTUNITY AT BEACH AREA 2! ~ The former location of the Sunrise Cabins, a family-owned business since the 1960s, comprises 3 parcels of land totalling .6 acres and located just STEPS to Georgian Bay. With the new zoning category of Beach Mixed Use (B1-H), you will have a variety of uses including apartment dwellings, town houses, duplex and tri-plexes, and apartment dwellings as part of a mixed use development with building height from 3-6 storeys. Non-residential uses are extensive including office, medical, grocery store, restaurants, retail, and more. For a complete list of mixed use permitted uses, see pages 169-172 of the Wasaga Beach Zoning By-Law (Section 26.3.1). *** NOTE: This property, as well as Lot 59 and 164 Mosley Street, MUST BE PURCHASED TOGETHER. *** Buyer and buyer representative to conduct their due diligence with the Town of Wasaga Beach regarding zoning by-laws, building permit requirements, development charges, restrictions, etc. See also adjacent lots MLS# 40590939 (Lot 59) and MLS# 40590916 (164 Mosley Street). (id:49269)
Right At Home Realty Brokerage
20 Cloverhill Crescent
Innisfil, Ontario
Experience the epitome of luxury living in this meticulously renovated raised bungalow, nestled on a deep 200' lot adjoining a serene park, this home features two upscale additions that enhance its elegance and functionality. Delight in the state-of-the-art kitchen equipped with Thermador built-ins, including a 4-burner gas stove, griddle top, and built-in espresso machine, perfect for hosting gatherings. The expansive main level includes three spacious bedrooms, a primary suite with a custom walk-in closet, and a 5-piece ensuite with a freestanding soaker tub and a glass-walled shower. The fully finished basement is designed for family enjoyment, featuring a spacious recreation room, a cozy family room, and a full bathroom with heated flooring for added comfort. Step outside to your private retreat, which features a picturesque pond, lush landscaping, and a generous deck and patio, an outdoor space perfect for relaxation, offering a tranquil escape. This 3,005 sq. ft. gem epitomizes sophistication and comfort. (id:49269)
Faris Team Real Estate Brokerage
7012 County Road 169
Washago, Ontario
BUILD YOUR DREAM HOME ON THIS 5+ ACRE PARCEL OF LAND ON THE BLACK RIVER IN WASHAGO! Welcome to 7012 County Road 169. Discover over 5 acres of prime, riverfront property in Washago. This property offers endless possibilities. Thoughtfully levelled areas provide a head start for your dream home or garden. A township-approved driveway permit & legal access eases development concerns. Enjoy tranquil views of the picturesque Black River. Conveniently located near central Washago, all essentials are within reach. Valuable additions include two 8x10 vinyl sheds, a 1.5-storey bunkie, an outhouse, and a solar kiln for comfortable seasonal off-grid living while building your dream house. Escape the urban hustle and embrace nature's serenity. Craft your dream lifestyle along the Black River in Washago. (id:49269)
RE/MAX Hallmark Peggy Hill Group Realty Brokerage
8 Tioga Boulevard
Adjala-Tosorontio, Ontario
Desirable 1.83 acre pie-shaped lot in an established estate lot neighbourhood. Trees along Rear boundary with level cleared area to build your dream home. Backs on to the Pine River Valley. Lot size: 466.10 ft x 607.76 ft x 28.53 ft x 323.98 ft (1.83 acres) Drainage culvert easement at SE corner. Tree study and site plan required for NVCA approval prior to building permit). Additional 80 acres available west of lot including frontage on Pine River (id:49269)
Coldwell Banker The Real Estate Centre Brokerage
1040 Bill Mclaren Trail
Harcourt, Ontario
Escape the Hustle and Bustle of the city and embrace this stunning 50 acre rural property. Situated on a quiet street, surrounded by lush greenery, this picturesque property offers the perfect opportunity to build your dream home/ cottage. The opportunities are endless with this expansive acreage. Out door enthusiasts will appreciate the natural beauty of the surrounding area, which offers opportunities for fishing, hiking, boating, ATV's ect. There is two distinct 25 acres lots side by side that make up the 50 acres that will only be sold together (there is an opportunity to sell the 1 lot if desired by buyer). There are trails already cut and maintained making it instantly enjoyable. Short drive (by ATV/Car) to Public Boat Launch & Swimming at Fishtail Lake. Fishtail creek runs through the property for a beautiful setting in a variety of spots on the property. Enter current property via Bill McLaren Trail, the back of the property abuts Fishtail Lane. Currently 3 Cabins (4 season) allowing a place to stay for lots of friends and family. Maple Trees for tapping. Main Snowmobile Trail at the end of Bill McLaren Trail. This property is right between Elephant Lake & Benoir Lake. (id:49269)
Century 21 B.j. Roth Realty Ltd. Brokerage
3445 Uplands Drive Unit#117
Ottawa, Ontario
Spacious 3 bedroom - 2 bath condo located just off of Hunt Club on Uplands Drive. Close to all the amenities. This is a great opportunity to own an affordable home, for the first time buyer who is handy, a down sizer, or an investor looking to add to his portfolio. Needs some updating. Currently all windows and doors being replaced and new deck being added to your back yard out the sliding doors. Enter thru the attached carport into foyer, then up to main level that offers a working kitchen, dining area and spacious living rm with wood fireplace. The upper level offers 2 good sized bedrooms and a 4 Pc bath. The basement is finished with a 3rd bedroom, a 2 Pc bath, laundry and utility. Don't miss out on this one. (id:49269)
Century 21 River's Edge Ltd.
150 Bella Vista Trail Unit# 28
Alliston, Ontario
Welcome to 150 Bella Vista! This 'sezanne' bungalow is nestled on a quiet street in the heart of the highly sought-after Briar Hills adult lifestyle community! With two bedrooms & two bathrooms this home will not disappoint! Boasting a main level primary bedroom, an all brick exterior, two gas fireplaces, a back deck for the BBQ, private driveway parking and an attached garage. You don't want to miss it! (id:49269)
Engel & Volkers Barrie Brokerage
1406 Third Street
St. Catharines, Ontario
35 ACRE PARCEL OF LAND ZONED AGRICULTURAL CURRENTLY OPERATING A DRIVING RANGE & PRO SHOP. LAND CONSISTS OF 21.48 ACRES OF TABLE LAND AND 13.64 ACRES RAVINE. (id:49269)
Royal LePage NRC Realty
129 Hagar Street
Welland, Ontario
Clean Affordable Storage space 1000 to 10000 SF for lease. Versatile, Storage/Warehouse space in Central Niagara! Clean, well-lit space with flexible terms. Perfect for long term storage-Seasonal Goods-Overstock-Opportunity Buys. Features incl. New LED lighting, Truck Level Dock & Overhead door, Sprinklered Fire system. Flexible leasing arrangements, Labour avail for loading/unloading and Pick & Pack services Extras: Central Niagara Location. The complex is close to public transit and amenities, 1.5 KM to HWY 406, 10 mins to QEW & less than 30 mins to USA. Onsite property management. Strong Security – CCTV, door and motion sensors. (id:49269)
RE/MAX Niagara Realty Ltd
0-12047 Garrison Road
Fort Erie, Ontario
BUILD YOUR DREAM HOME ON 25 ACRES OF LAND IN PRIME LOCATION OF FORT ERIE RIGHT ON GARRISON RD! MINUTES TO CRYSTAL BEACH / DOWNTOWN RIDGEWAY AND ALL AMMENITIES. SHORT DRIVE TO PEACE BRIDGE AND 15 MIN TO NIAGARA FALLS. BUYERS ARE RESPONSIBLE FOR VERIFYING ALL THEIR OWN DUE DILIGENCE FOR LAND INCLUDING BUT NOT LIMITED TO, PERMITTED USES, BUILDING PERMITS, PROPERTY TAXES, ZONING, LEGAL DECRIPTION, PROPERTY USES, CONSERVATION, SERVICES, ECT. & ALL APPROVALS BY THE TOWN OF FORT ERIE, NIAGARA REGION AND THE NPCA. HST IS IN ADDITION TO AND MUST BE INSERTED AS SUCH IN ANY OFFER. PLEASE SEE ATTACHED SUPPLIMENT DOCUMENTS FOR PERMITTED USES. (id:49269)
Royal LePage NRC Realty
0-12048 Nigh Road
Fort Erie, Ontario
LOCATION! LOCATION! BUILD YOUR DREAM HOME ON 15.5 ACRES OF LAND IN PRIME BEAUTIFUL LOCATION OF FORT ERIE IN THE EXTREMELY DESIRABLE NIGH ROAD AREA AMONGST OTHER ESTATE HOMES. A SHORT DRIVE TO CRYSTAL BEACH / DOWNTOWN RIDGEWAY AND ALL AMMENITIES. SHORT DRIVE TO PEACE BRIDGE AND 15 MIN TO NIAGARA FALLS. BUYERS ARE RESPONSIBLE FOR VERIFYING ALL THEIR OWN DUE DILIGENCE FOR LAND INCLUDING BUT NOT LIMITED TO, PERMITTED USES, BUILDING PERMITS, PROPERTY TAXES, ZONING, LEGAL DECRIPTION, PROPERTY USES, CONSERVATION, SERVICES, ECT. & ALL APPROVALS BY THE TOWN OF FORT ERIE, NIAGARA REGION AND THE NPCA. HST IS IN ADDITION TO AND MUST BE INSERTED AS SUCH IN ANY OFFER. PLEASE SEE ATTACHED SUPPLIMENT DOCUMENTS FOR PERMITTED USES. (id:49269)
Royal LePage NRC Realty
243 Church Street Unit# 207
St. Catharines, Ontario
1121 sq ft unit within a distinctive 2 storey building refurbished into loft style office space, complete with exposed brick walls, refinished wooden floo9rs, exposed spiral heating/AC ducting, exposed 2 by 4 on end roof deck, exposed wooden columns and lofty ceiling height. Very rare to find in the Niagara Region, in this form, common in GTA core. Looking for something a little different than the generic run of the mill office environment, this is the space for you! Make a unique statement to your staff and clients. Two (2) private offices, one (1) boardroom, open bullpen area and a clerical area. Come and take a tour today...... (id:49269)
Leask Realty Inc
45 Canby Street
Thorold, Ontario
Premium Building lot #2 of 3 to build your dream home on this new subdivision plan located on the outskirts of Thorold. Located in the heart of Niagara. Close to Niagara Falls, Welland, Fonthill and St. Catharines . This lot has a very large frontage of 69 feet which is extremely hard to find. Either build your own dream home or inquire about having your dream home built. (id:49269)
RE/MAX Garden City Realty Inc
7171 Reixinger Road
Niagara Falls, Ontario
Vacant land, zoned industrial, located on Reixinger Road near the new Hospital Site, close to QEW and off Lyons Creek Road. Just under an acre of mostly cleared land. The opportunities to further develop this property are endless. Buyer to do their own Due Diligence (id:49269)
RE/MAX Garden City Realty Inc
45 Canby Street
Thorold, Ontario
Premium Building Lot #3 of 3 to build your dream home on this new subdivision plan located on the outskirts of Thorold. Located in the heart of Niagara. Close to Niagara Falls, Welland, Fonthill and St. Catharines. Either build your own dream home or inquire about having your dream home built. (id:49269)
RE/MAX Garden City Realty Inc
10209 Camelot Drive
Wainfleet, Ontario
This idyllic, lakefront retreat is located in a private and exclusive area on sandy, Camelot beach. This cottage is nestled on a 1.4 acre, treed lot set on a protective hill overlooking the lake and providing a sense of tranquility, privacy and security. This charming cottage boasts 1,300 square feet of living space with 3 cozy bedrooms. The open concept layout creates a warm and inviting atmosphere, with large windows facing the lake, allowing for breathtaking views of the water and abundant natural light to flood the cottage. Step outside onto the 19' x 9' lakefront deck and take in the panoramic vistas of Lake Erie, or descend the stairs to the gorgeous sandy beach, where you can relax, swim, or enjoy water sports. The shallow entry to the water is perfect for all ages to enjoy. A circular driveway with ample parking space provides easy access to the property, and a detached garage offers convenient storage for your beach toys and has a convenient beach shower. This cottage has been lovingly cared for by one family for many years, making it a special place with cherished memories. Don’t miss this opportunity to own your own slice of heaven. Come and experience the joy of lakefront living and ending your days with stunning sunsets over the lake. Endless summer memories await. Just 5 minutes away from Port Colborne with access to shopping, dining, and many amenities.Taxes from Niagara Region Tax Calculator (id:49269)
RE/MAX Niagara Realty Ltd
3318 Weinbrenner Road Unit# 14
Niagara Falls, Ontario
Luxurious New Bungalow Freehold Townhouse Just Built with Seller Financing Available up to One Million Dollars at 4.99%. Enjoy Over 2600 sq ft of Finished Living Space Nestled in an Exclusive Secluded Enclave on World Class Legends of the Green Golf Course. Experience Maintenance Free Living and a Place to call Home after your Nine & Dine so Pack your Clubs and start Enjoying life in Paradise in Your prestigious 3 Bed or 2 Bed plus Office + 3 Bath one for each Bedroom. The Architectural elegance of this Bungalow Home paired with the Prestige Location make this Limited-Edition Community perfect for those seeking comfort and convenient Lifestyle with access to Niagara's greatest features. Living Life on the Green The Perks are Endless: Walk to golf, Minutes Drive to the Falls, Casino, Wineries, & World Class Restaurants. Premium Quality finishes Throughout Defines the art of Gracious Living. Open Concept, Sleek Gourmet Kitchen, Spa Inspired Bathrooms, 6'' Hardwood floors throughout the main living spaces, 10 ft ceilings on the main level, 12 ft ceilings in your dbl Car Garage and 8 ft ceilings on the finished lower level. Entertain Guests on your Covered Terrace surrounded by nature with no Drive by Traffic. Only 22 Homes in the entire Complex. This Premium Quality Home in the most sought after area of Niagara Falls won't last! Book your Showing Today! (id:49269)
RE/MAX Niagara Realty Ltd
3318 Weinbrenner Road Unit# 7
Niagara Falls, Ontario
Luxurious New Bungalow Freehold Town Home Just Built with Seller Financing available up to One Million Dollars at 4.99%. Enjoy Over 2600 sq ft of Finished Living Space Nestled in an Exclusive Secluded Maintenance Free Living and a Place to call Home after your Nine & Dine so Pack your Clubs and start Enjoying life in Paradise in Your prestigious 3 Bed or 2 Bed plus Office+ 3 Bath one for each Bedroom. The Architectural elegance of this Bungalow Home paired with the Prestige Location make this Limited-Edition Community perfect for those seeking comfort and convenient Lifestyle with access to Niagara's greatest features. Living Life on the Green The Perks are Endless: Walk to golf, Minutes Drive to the Falls, Casino, Wineries, & World Class Restaurants. Premium Quality finishes Throughout Defines the art of Gracious Living. Open Concept, Sleek Gourmet Kitchen, Spa Inspired Bathrooms, 6 Hardwood floors throughout the main living spaces, 10 ft ceilings on the main level, 12 ft ceilings in your double car garage and 8 ft ceilings on the finished lower level. Entertain Guests on your Covered Terrace surrounded by nature with no Drive by Traffic, Only 22 Homes in this entire Complex. This Premium Quality Home in the most sought after area of Niagara Falls won't last! Book Your Showing Today! (id:49269)
RE/MAX Niagara Realty Ltd
3318 Weinbrenner Road Unit# 2
Niagara Falls, Ontario
Luxurious New Bungalow Freehold Townhouse Just Built with Seller Financing Available up to One Million Dollars at 4.99%. Enjoy Over 2600 sq ft of Finished Living Space Nestled in an Exclusive Secluded Enclave on World Class Legends of the Green Golf Course. Experience Maintenance Free Living and a Place to call Home after your Nine & Dine so Pack your Clubs and start Enjoying life in Paradise in Your prestigious 3 Bed or 2 Bed plus Office + 3 Bath one for each Bedroom. The Architectural elegance of this Bungalow Home paired with the Prestige Location make this Limited-Edition Community perfect for those seeking comfort and convenient Lifestyle with access to Niagara's greatest features. Living Life on the Green The Perks are Endless: Walk to golf, Minutes Drive to the Falls, Casino, Wineries, & World Class Restaurants. Premium Quality finishes Throughout Defines the art of Gracious Living. Open Concept, Sleek Gourmet Kitchen, Spa Inspired Bathrooms, 6'' Hardwood floors throughout the main living spaces, 10 ft ceilings on the main level, 12 ft ceilings in your dbl Car Garage and 8 ft ceilings on the finished lower level. Entertain Guests on your Covered Terrace surrounded by nature with no Drive by Traffic. Only 22 Homes in the entire Complex. This Premium Quality Home in the most sought after area of Niagara Falls won't last! Book your Showing Today! (id:49269)
RE/MAX Niagara Realty Ltd
3318 Weinbrenner Road Unit# 9
Niagara Falls, Ontario
Luxurious New Bungalow Freehold Townhouse Just Built with Seller Financing Available up to One Million Dollars at 4.99%. Enjoy Over 2600 sq ft of Finished Living Space Nestled in an Exclusive Secluded Enclave on World Class Legends of the Green Golf Course. Experience Maintenance Free Living and a Place to call Home after your Nine & Dine so Pack your Clubs and start Enjoying life in Paradise in Your prestigious 3 Bed or 2 Bed plus Office + 3 Bath one for each Bedroom. The Architectural elegance of this Bungalow Home paired with the Prestige Location make this Limited-Edition Community perfect for those seeking comfort and convenient Lifestyle with access to Niagara's greatest features. Living Life on the Green The Perks are Endless: Walk to golf, Minutes Drive to the Falls, Casino, Wineries, & World Class Restaurants. Premium Quality finishes Throughout Defines the art of Gracious Living. Open Concept, Sleek Gourmet Kitchen, Spa Inspired Bathrooms, 6'' Hardwood floors throughout the main living spaces, 10 ft ceilings on the main level, 12 ft ceilings in your double Car Garage and 8 ft ceilings on the finished lower level. Entertain Guests on your Covered Terrace surrounded by nature with no Drive by Traffic. Only 22 Homes in the entire Complex. This Premium Quality Home in the most sought after area of Niagara Falls won't last! Book your Showing Today! (id:49269)
RE/MAX Niagara Realty Ltd
60 Carlton Street
St. Catharines, Ontario
$6000 month income. 10 Long Term Tenants 10 occupied bedrooms for cash flow. Highly needed and in demand rooming house situation. Zoning is R3 and currently recognized as a duplex, 3 hydro meters, 3 separate units each with exterior entrances with 5 bedrooms on 1st and 2nd floor apts. The property is being sold as is with the current long term tenant arrangement -10 occupied rooms @$6000 month, $72000yr. approx $58k Net after taxes, utilities etc. Highly tenantable area with transit and walking distance to grocery, doctors, amenities. 42x96 lot with single drive leading to open rear yard parking. the 1 bed basement apartment is vacant buyer to do their own due diligence on conversion. The basement apt was added by the previous owner, it may need some fire separation retro-fit and an electrical inspection. (id:49269)
Royal LePage NRC Realty
200 Fitch Street Unit# 1
Welland, Ontario
Fabulous location in northwest Welland. Long standing plaza with all other units leased. Anchor tenants: Giant Tiger, Rexall, CIBC. This unit is perfect for an accounting office, doctor's office or real estate office. Situated close the bank inside the building. Lots of public parking available. First year is $1 psf plus TMI (must sign a 6 year lease to get this price) Call LA for details on rental rates and particulars. Landlord Master Lease must be executed before occupancy. (id:49269)
Royal LePage NRC Realty
7711 Green Vista Gate Unit# 716
Niagara Falls, Ontario
ONE OF THE FINEST, MOST LUXURIOUS UPGRADED 7TH FLOOR SUITES TOP OF THE LINE UNIQUE LUXURY KITCHEN THAT EXTENDS TO CEILING WITH ITALIAN HANDLES FROM ITALY, AMAZING ITALIAN IMPORTED SOLID MARBLE SLAB COUNTER-TOPS, BACK-SPLASH & ISLAND; SOLID THICK REAL HARDWOOD FLOORS, LUXURY UPGRADED BATHROOMS WITH GLASS/TILE SHOWERS, MARBLE FLOORS & PORCELAIN FLOOR TO CEILING WALL TILES, ENTIRE BATHROOM WALL IS MIRRORED, 9 FT. FLOOR TO CEILING WINDOWS. FINE MODERN LIGHT FIXTURES WITH REMOTE, ALSO MANY POTLIGHTS THROUGHOUT, ENTIRE CONDO PROFESSIONALLY REPAINTED WITH TOP OF THE LINE 3 COATES OF BENJAMIN MOORE PAINT, 9 FT CEILINGS, OPEN CONCEPT.PRIVATE COVERED BALCONY OVERLOOKING NATURE, THE 18TH HOLE OF JOHN DALEY'S THUNDERING WATERS GOLF COURSE, SKYLINE VIEWS OF NIAGARA FALLS ALONG WITH AMAZING SUNSETS FROM BALCONY. INSUITE LAUNDRY, INDOOR POOL, GYM, HOT TUB, SAUNA, YOGA, PARTY ROOM, CONCIERGE, THEATRE RM, GUEST SUITE, DOG SPA, 1 PARKING SPOT. 5 BRAND NEW APPLIANCES, STORAGE LOCKER FREE INTERNET ENJOY LIFE HERE-NO TRAFFIC, NO NOISE, JUST NATURE & VIEWS. GREAT INVESTMENT PROPERTY! IMMEDIATE POSSESSION! 1 FLOOR BELOW SUB PENTHOUSES & THE PENTHOUSE FLOORS WHICH ARE FOR SALE FROM $2 M-$5 MILLION! (id:49269)
Century 21 Heritage House Ltd
8160 Oakwood Drive
Niagara Falls, Ontario
Huge industrial development opportunity! This is a massive 8.05 acre property located minutes to the new South Niagara Hospital site! There has been a lot of development recently in the immediate area, along Mcleod road and onto Oakwood drive! The Niagara Falls zoning and secondary plan designate this property Prestige Industrial and Industrial! The property features over 411 feet of frontage and Qew exposure! (id:49269)
Royal LePage NRC Realty
129 Hagar Street
Welland, Ontario
Versatile 2800 sq. ft. office unit for lease at The Cotton Mill Complex, Niagara's Customized Industrial Facility. Located in Central Niagara. A rare find, the unit is comprised of 2800 sq. ft. office space with 7 modern offices ranging from 100-140 sq. ft. Features; reception, board room, kitchen & washrooms. Fully alarmed with A/C & network ready. Sprinklered with CCTV and onside property management. Close to local amenities and public transit, The Cotton Mills central Niagara location offers quick access to all major transport, is 1.5 km to Hwy. 406, 10 minutes to the QEW and 30 minutes to the USA. Rate includes TMI of ONLY $0.85 per-sq.ft. Extremely versatile and with development staff onsite, The Cotton Mill can offer build to suit space solutions to match tenant requirements. Lots of room to grow with storage, warehouse and industrial space from 1000 sq. ft. to 100,000 sq. ft. readily available. (id:49269)
RE/MAX Niagara Realty Ltd
1010 Calico Road
Haliburton, Ontario
4.71-acre parcel with beautiful rustic barn just outside of Haliburton. Located on the corner of Calico Road and County Road 21 this property features a recently renovated 52' x 32' barn, roughed in driveway off Calico Road and a large frontage on the pond at the back of the parcel. The barn foundation was reinforced by the current owners, ensuring this century old barn is there for years to come. The ideal location for your dream home or private getaway, this parcel is ready to move forward with hydro available at the lot line and town sewer hook up on site. Located just minutes from Haliburton Village on a year-round township maintained road with easy access and flat building site. Book your tour of this stunning property today! (id:49269)
Century 21 Granite Realty Group Inc.
N/a N/a Highway
Sleeman, Ontario
An Amazing Opportunity for Hunters and Nature Lovers. this 4800m2 property is Located in Rainy River Ontario, The Portion of the property is flat, mostly clear and has a small stream. Road Access Directly of Hwy 621. (id:49269)
Engel & Volkers Niagara
9208 Lundys Lane Lane
Niagara Falls, Ontario
Beautiful 1 1/2 storey home with additional residence and bunk houses on a 1.92 acre lot backing on to Niagara Falls golf course which is now inside the urban boundary and has been approved for secondary plan to begin. This property has been rented to golfers, baseball teams, weddings and has a volleyball court, horseshoes and many other games for entertaining . The main house has 7 bedrooms with wrap around patio with patio bar set up which is perfect setting for view of golf course and Bbqing. The main floor has 4 bedrooms with a games room and walks up to 2 bedrooms with access to outside patio . The basement also has bedroom , kitchen and laundry room. This house plus additional accessory buildings can accommodate up to 24 people and all furniture, beds, bunk beds, patio furniture and appliance are included. This property has so much potential for future development with residential and commercial in future uses and can be purchased with 9268 Lundys lane and the former driving range parcel attached which would make all 3 properties with approx 10 acres. (id:49269)
Masterson Realty Ltd
9268 Lundys Lane Lane
Niagara Falls, Ontario
Amazing property with two story home that sits on over 2 acres of land that is inside the urban boundary and secondary plan has just been approved which will be prime real estate for commercial and residential mixed zoning uses. The front section of home has large kitchen with dining room and living room plus a bedroom on the main floor and 4 more bedrooms on 2nd level. The back section of house has one bedroom on main floor with oversized rec room and games room for entertaining guests with shuffle board and pool table. The 2nd level to the back portion of the house has one bedroom and a great room which could have so may uses and currently is used for large bedroom. There is also a walk out to a massive wrap around patio for entertaining and bbqing. This 4000 sq foot home has separate entrances with main floor and upper accommodations that can sleep up to 24 people plus addition accessory building for guests or family. This home includes all beds, furniture , pools tables a, patio furniture and appliances. This property would be a great addition to any developers portfolio and can be purchased with attached properties 9208 Lundys lane and former driving range making all 3 parcels approx 10 acres. (id:49269)
Masterson Realty Ltd
278 Vine Street
St. Catharines, Ontario
Vacant Land .75 Acre North St.Catharines , to be severed from main parcel 278 Vine Street at Buyers expense. Excellent development potential. Call Brokerage Listing Realtor for further details. (id:49269)
Right At Home Realty
397-403 Carlton Street
St. Catharines, Ontario
Residential development site in the heart of north end St. Catharines. This desireable 1 acre site is zoned and approved for 11 storey, 124 unit building with up to 10,000sf commercial area, with the potential to expand. Site offers a favorable site specific zoning, with great density and freedom of design, that can be taken into Site Plan Approval. Currently has two single family houses and one duplex that are income producing. Ideally located near the corner of Carlton and Niagara St., within sight of Lester B. Pearson Park and Kiwanis Aquatics Centre, well served by public transit, schools, library etc. providing quick access to the QEW. Great walkability with easy access to grocery, retail and food service being positioned between three commercial areas of Fairview Mall, Scott and Vine, and Welland Ave. Desirable area with an established history of successful condo projects. (id:49269)
Royal LePage NRC Realty
4795 Kent Avenue
Niagara Falls, Ontario
Fabulous Commercial Lease opportunity! 3,963 sq. ft. of office and showroom space in Kent Industrial Park. Fantastic location with great Queen Elizabeth Highway access and exposure. Zoned LI and GI. Please contact the listing agent for list of all uses. Immediate Possession! (id:49269)
RE/MAX Niagara Realty Ltd
Pt 1 Lot 28 Fares Street
Port Colborne, Ontario
R3 ZONE PERMITS MANY RESIDENTIAL USES ON THIS AFFORDABLE 30' x 183' LOT CLOSE TO DOWNTOWN, SCHOOLS, SHOPPING, RESTAURANTS, NICKEL BEACH, SUGARLOAF MARINA. SERVICES AT THE ROAD. (id:49269)
Royal LePage NRC Realty
Pt 3 Lot 29 Fares Street
Port Colborne, Ontario
R3 ZONE PERMITS MANY RESIDENTIAL USES ON THIS AFFORDABLE 33.9' x 183' LOT CLOSE TO DOWNTOWN, SCHOOLS, SHOPPING, RESTAURANTS, NICKEL BEACH, SUGARLOAF MARINA. SERVICES AT THE ROAD. (id:49269)
Royal LePage NRC Realty
Blk37/c - 16 Louisa Street
Fort Erie, Ontario
Welcome to Your NEW HOME. Located in the newest phase of Peace Bridge Village, this 3 bedroom 2 bath 2- storey townhouse unit The KRAFT is the perfect place to call home. Open concept floor plan with 1353sq.ft of main living space including, 9ft ceilings, ceramic tile, 2nd floor laundry and so much more. Optional second floor plans are available as well an optional finished basement plan for those looking for more space. Situated in close proximity to shopping, restaurants, walking trails, Lake Erie and beaches. Short drive to major highways and The Peace Bridge. (id:49269)
Century 21 Heritage House Ltd
Blk37/c - 17 Louisa Street
Fort Erie, Ontario
Welcome to Your NEW HOME. Located in the newest phase of Peace Bridge Village, this 3 bedroom 2 bath 2-storey townhouse unit The Ridgemount is the perfect place to call home. Open concept floor plan with 1362sq.ft of main living space including, 9ft ceilings, ceramic tile, 2nd floor laundry and so much more. Optional second floor plans are available as well an optional finished basement plan for those looking for more space. Situated in close proximity to shopping, restaurants, walking trails, Lake Erie and beaches. Short drive to major highways and The Peace Bridge. (id:49269)
Century 21 Heritage House Ltd
Blk 37/c - 18 Louisa Street
Fort Erie, Ontario
Welcome to Your NEW HOME. Located in the newest phase of Peace Bridge Village, this 3 bedroom 2 bath 2-storey end unit townhouse The Crescent is the perfect place to call home. Open concept floor plan with 1388sq.ft of main living space including, 9ft ceilings, ceramic tile, laundry and so much more. Optional second floor plans are available as well an optional finished basement plan for those looking for more space. Situated in close proximity to shopping, restaurants, walking trails, Lake Erie and beaches. Short drive to major highways and The Peace Bridge. (id:49269)
Century 21 Heritage House Ltd
Bk37/c - 15 Louisa Street
Fort Erie, Ontario
Welcome to Your NEW HOME. Located in the newest phase of Peace Bridge Village, this 3 bedroom 2 bath 2- storey townhouse unit The Kraft is the perfect place to call home. Open concept floor plan with 1353sq.ft of main living space including, 9ft ceilings, ceramic tile, 2nd floor laundry and so much more. Optional second floor plans are available as well an optional finished basement plan for those looking for more space. Situated in close proximity to shopping, restaurants, walking trails, Lake Erie and beaches. Short drive to major highways and The Peace Bridge. (id:49269)
Century 21 Heritage House Ltd
Blk37/c - 13 Louisa Street
Fort Erie, Ontario
Welcome to Your NEW HOME. Located in the newest phase of Peace Bridge Village, this 3 bedroom 2 bath 2- storey end unit townhouse The Crescent is the perfect place to call home. Open concept floor plan with 1362sq.ft of main living space including, 9ft ceilings, ceramic tile, 2ND FLOOR laundry and so much more. Optional second floor plans are available as well an optional finished basement plan for those looking for more space. Situated in close proximity to shopping, restaurants, walking trails, Lake Erie and beaches. Short drive to major highways and The Peace Bridge. (id:49269)
Century 21 Heritage House Ltd

