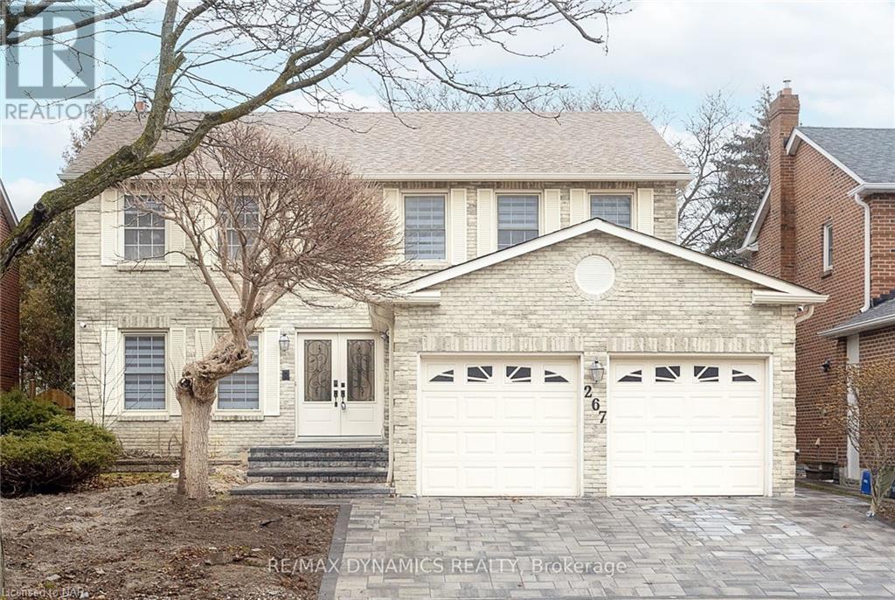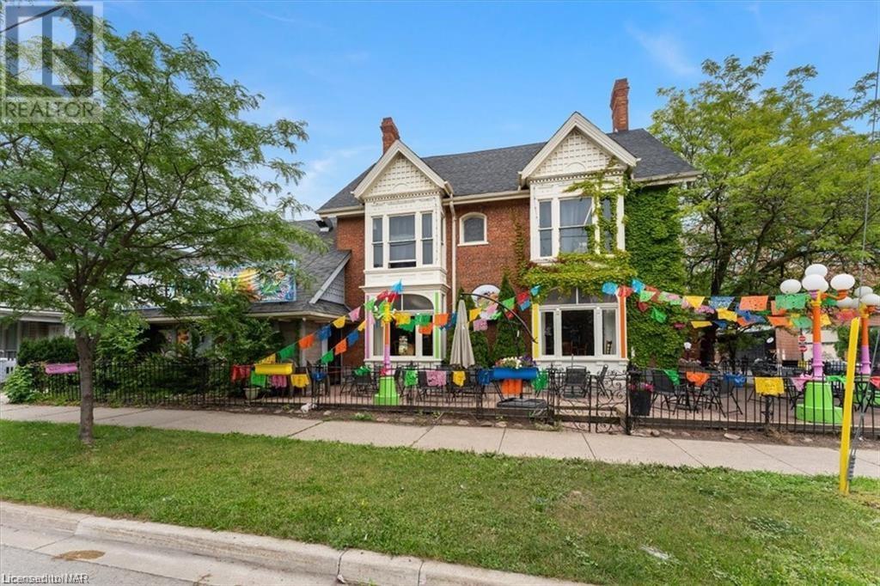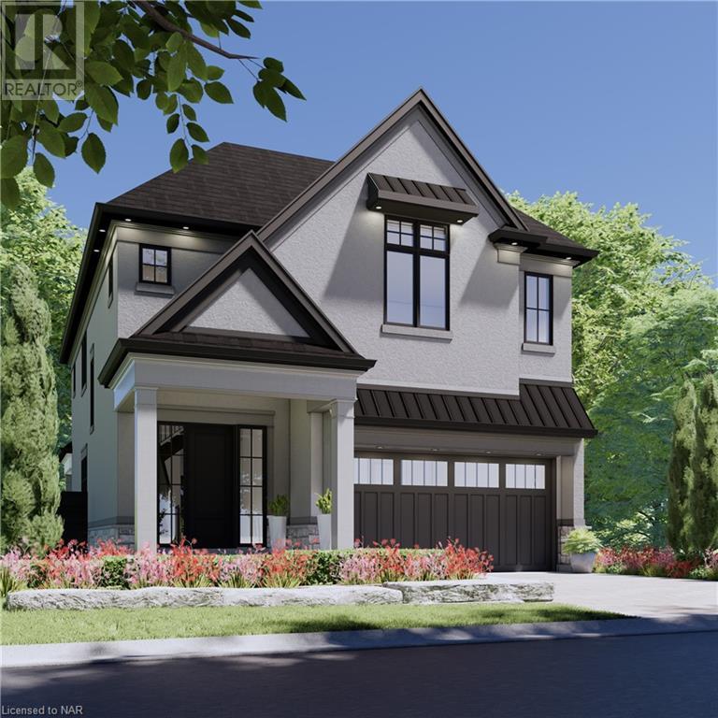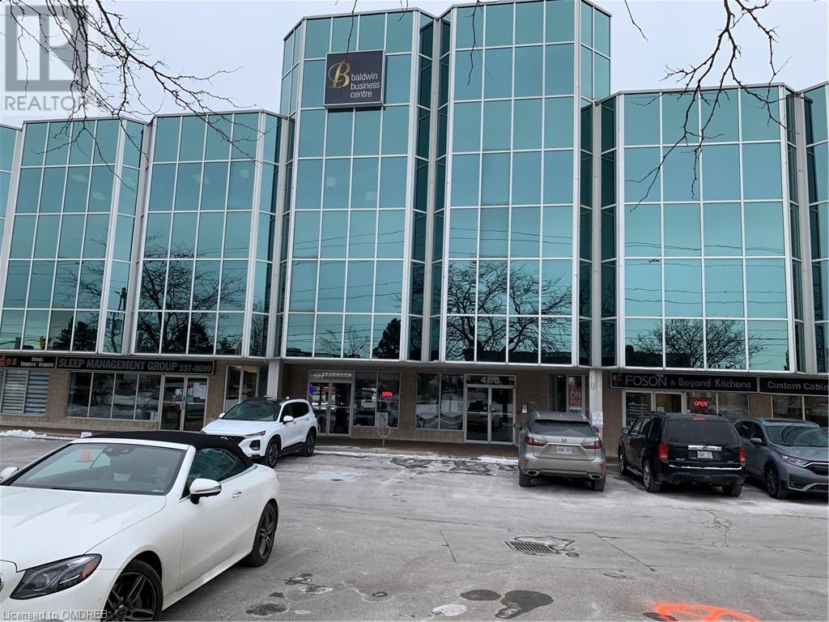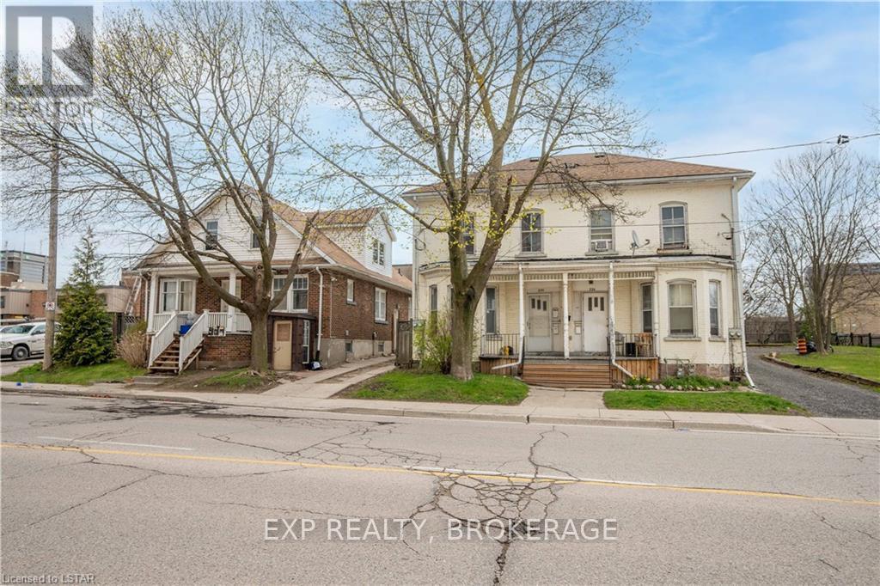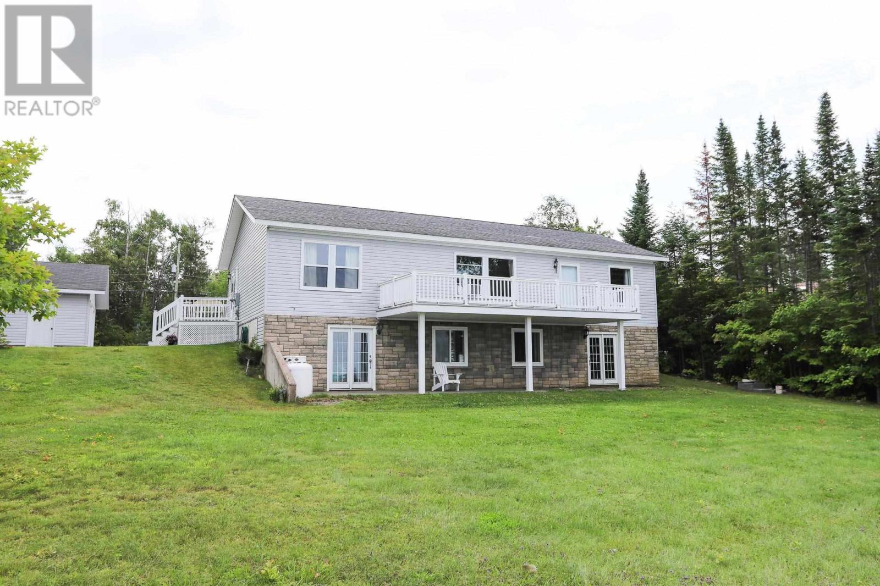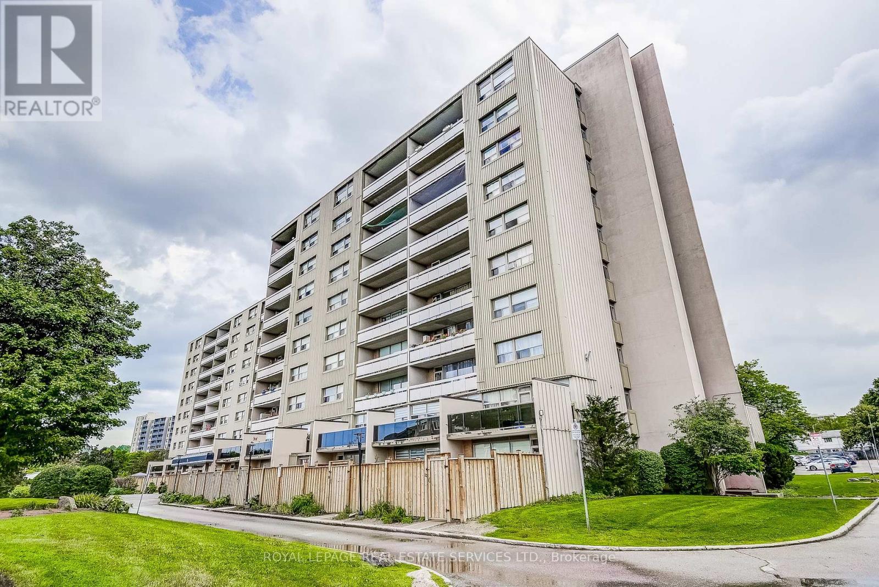267 Hidden Trail
Toronto, Ontario
All-Inclusive, Fully Furnished, Luxury Rental, Tastefully Renovated, Short term Fabulous 2-Storey Detached 4 Bedrooms, Family Home In The Lovely Ridgegate Neighborhood. Over 3,200 Sq.Ft Of Total Living Space. Bright Fully Renovated Eat-In Kitchen With Large Centre Island & Breakfast Bar, Open To W Family Rm With High Efficiency Wood Burning Fireplace Insert, Hardwood Floor, Decorative Wood Ceiling & Barn Doors Open To Oversized Door Double Car Garage, & Fully Fenced Private Backyard Oasis With Jacuzzi. All Appliences, Furnitures And Items Used For This House Are Newly. Close To Parks, Schools, Hospitals, Ttc And Hwy.The Home Is Furnished But Furniture Can Be Removed. This Tranquil Community Encompasses Only About 300 Executive Homes Surrounded By The Expansive G. Ross Lord Park. Conveniently Located In The Heart Of North York, Close To Ttc, Schools, York University, & A Short Drive To Yorkdale Mall. Short Term Or Long Term Lease. (id:49269)
22 Academy Street
St. Catharines, Ontario
Downtown core 9351 sf 2 storey mixed use commercial (6364sf) / residential building (2987sf) with (2837sf) basement area. Containing 1/2 main floor commercial units and 3 upper-level residential apartments. The ground floor is composed of 2 large areas with bar and 2 large commercial kitchens The main floor rooms consist of exposed brick, stained glass, and original fireplaces The building is a historical designated home that has been added onto and converted to mixed use. The building is brick exterior with a pitched asphalt roof in sections and a flat tar gravel roof There is some limited on site parking but plenty of public parking in the area. The property is close to the downtown bus terminal Tenants are on month to month for 1 apartment and the restaurant. (id:49269)
RE/MAX Niagara Realty Ltd
Lot 40 Lucia Drive
Niagara Falls, Ontario
Introducing the Sereno Model by Kenmore Homes, nestled in the prestigious Terravita subdivision of Niagara Falls. This luxurious residence embodies elegance and modern design, providing an unparalleled living experience in one of Niagara's most sought-after locations. The Sereno Model offers a spacious layout with 4 bedrooms and 2.5 bathrooms, ideal for family living and entertaining. Each home is equipped with a kitchen designed for the culinary enthusiast, and to enhance your move, purchasers will receive a $10,000 gift card from Goeman's to select appliances. Elevate your lifestyle with the Sereno Model's impressive architectural details, including soaring 10-foot ceilings on the main floor and 9-foot ceilings on the second, creating an open, airy atmosphere that enhances the home's luxurious ambiance. The extensive use of Quartz adds a touch of sophistication to every surface, from the kitchen countertops to the bathroom vanities. The exterior of the Sereno Model is a masterpiece of design, featuring a harmonious blend of stone and stucco that exudes sophistication. The covered concrete patios provide a tranquil outdoor retreat for relaxation and entertainment, while the paver driveway and comprehensive irrigation system add both beauty and convenience to the home’s outdoor spaces. Located in the luxury subdivision of Terravita, residents will enjoy the serenity of Niagara’s north end, with its close proximity to fine dining, beautiful trails, prestigious golf courses, and the charm of Niagara on the Lake. The Sereno Model is more than just a home; it's a lifestyle. With its blend of luxury, comfort, and a prime location in Terravita, Niagara Falls, this residence is designed for those who seek the finest in home living. Discover the perfect backdrop for creating unforgettable memories with your family in the Sereno Model by Kenmore Homes. (id:49269)
RE/MAX Niagara Realty Ltd
466 Speers Road Unit# 217
Oakville, Ontario
1250 sq. ft. Office with 5 offices and a kitchenette, Elevator, Oakville Transit on Speers, Gross Lease, All Utilities, Property Tax are Included in The Lease Rate. August 1 occupancy, easy access to Q.E, 403 & 407 via Dorval Drive or Third Line (id:49269)
224, 226 & 230 Richmond Street
London, Ontario
MULTI-PROPERTY MULTI-UNIT INVESTOR'S PACKAGE - 7 UNITS/DOORS & PARCEL OF LAND w/ 9+ ADDITIONAL UNIT DEV POTENTIAL:\r\n\r\nThis listing includes a three unit building and two legal duplex units, a single car garage along with a parcel of tied land (three seperate addresses; 224, 226 & 230 Richmond Street). At the mouth of downtown London on the historic Richmond Street just north of the Thames River and northeast of iconic Wortley Village; this offering has investment potential as a short or long term hold; with ample possibilities at future development. \r\n\r\nThese properties are currently fully tenanted. Present Net Operating Income (NOI) before lending costs of the seven combinded rented units is over $67,000 and at current market rents (conservative values) could be over $100,000 Net Operating Income (NOI) before lending costs (refer to Proforma in Documents). \r\n\r\n230 Richmond Street is a three unit building with three bedroom units on the main and upper levels and a two bedroom unit on the lower level. All units in this three unit building include in suite laundry and dishwashers. Main floor unit was freshly renovated in 2021. All present tenants pay their hydro expenses in this property. \r\n\r\n226 Richmond Street is a semi-detached duplex with a one bedroom upper unit and one bedroom lower unit. 224 Richmond Street is the other half the semi-detached duplex and has a two bedroom upper unit and a two bedroom lower unit. 224 Richmond Street also includes a parcel of tied land (formally three seperate addresses - 220 & 222 & 224 Richmond Street that have merged under single ownership).\r\n\r\nProperty being sold ""as is/where is""(R3-1 zoning). Adjacent properties are zoned as AC4 commercial. Planner has suggested that Nine - Fifteen Unit building can be constructed on vacant lot that is currently part of 224 Richmond property. This oppurtunity is particularly valuable to potential developers/ builders. (id:49269)
Exp Realty
63 Wistow Street
London, Ontario
This beautifully renovated bungalow nestled on a park-like 54x229 ft lot, providing your own private backyard oasis in the heart of the city. This home seamlessly combines modern upgrades with charming ambiance. The inviting covered front porch, overlooking a lovely garden, creates a perfect outdoor space. Inside, the main floor features a bright and spacious living room and dining room. The kitchen has been fully renovated and updated. You'll find three cozy bedrooms and a four-piece bathroom. The lower floor offers a comfortable living/dining area, a second kitchen, two bedrooms, and a three-piece bathroom. The added convenience of laundry facilities on both floors makes it ideal for an in-law suite. Located close to shopping, amenities, and with quick access to Highway 401, Western University, Fanshawe College, and Downtown London. (id:49269)
Exp Realty
Rare Real Estate
61 Wistow Street
London, Ontario
Charming bungalow on a huge park-like lot - your own private backyard oasis in the City! Currently leased at $3450.00 per month inclusive, this updated bungalow has endless possibilities. This well-maintained income-producing property on bus routes to Western University, Fanshawe College and Downtown London has always been easy to rent and to manage with tons of demand for the area. You are welcomed on the main level with three bedrooms, a four-piece bathroom, and a living room. The lower level of the home features two bedrooms, a three-piece bathroom and a kitchen/living room area - in law capability. Located across from a playground, schools, close to shopping, amenities, and Highway 401 access. Vacant possession possible. (id:49269)
Exp Realty
Rare Real Estate
201 - 1275 Finch Avenue W
Toronto, Ontario
Great opportunity for a Professional and medical space with state-of-the-art facilities, concierge service, security, elevators, and public washrooms space in this spacious 2nd floor mezzanine unit, sharing a lobby with many medical services. The busy lobby has lots of foot traffic and access to ancillary services. This unit is a blank canvas to be built to suit (TBN). Close to subway and pending LRT transit line. Easy Access to 401. Other tenants include Tim Hortons, Pharmacy, Dynacare, Ultrasound, Various private clinics, dental and hearing. 1 Car parking included, on site storage. Large underground parking garage for staff and customers. (id:49269)
Pc275 Realty Inc.
601 - 33 Clegg Road
Markham, Ontario
Welcome To This Beautiful 1+1 Condo Nestled In a Prime Location That Offers Unparalleled Convenience and Connectivity. This Unit Boasts 697 Sq. Ft. Of Modern Living Space Within The Desired Fontana Building. This Open- Concept Floor Plan Features A Spacious Living Area Seamlessly Blended With A Fully Equipped Kitchen, Perfect For Entertaining. The Additional Den Provides Versatile Space Ideal For Home Office, Guest Room Or Cozy Reading Nook. Situated In A Bustling Transit Hub, You'll Enjoy Effortless Access to Public Transit. Shops, Dining and Entertainment. Location Is Everything. **** EXTRAS **** This Modern Condo Features Loads Of Natural Light, Premium Modern Finishes & High Ceilings. Amenities At This Prestigious Development Are Indoor Pool, Jacuzzi, Gym, Basketball Court, Party Room Etc. Lockbox Located At Concierge Desk. (id:49269)
Royal LePage Frank Real Estate
634 Lakeshore Dr
Sault Ste. Marie, Ontario
634 Lakeshore Drive Welcomes you. Year round living on the world largest freshwater lake (surface area), Lake Superior. This year-round home is a pleasure to view, with a relaxing country setting drive approximately 25 minutes from downtown Sault Ste Marie. Main floor plan includes a bright and spacious kitchen, dining area, main floor laundry, Livingroom facing the lake, three bedrooms while the Master offers a 4 pce ensuite. The huge composite deck off the living room is where you can relax or entertain and enjoy the breathtaking sunsets each summer. The unfinished basement is a precious space, 1500 sq ft of blank canvass for your man cave, additional bedrooms, rec room or whatever you choose. Offering two separate garden doors, walk-out basement to the water, plumbing roughed in for a third bathroom, (brand new shower and toilet are sitting in boxes.) The asphalt driveway leads to the double car garage, which includes snowblower, riding lawnmower and Generac generator, home is wired for a generator during power outages. This is a dream home for many, don't miss your opportunity to view this family waterfront home. Additional building lot across the street, available to Buyer at a reduced price if Purchasing 634 Lakeshore Drive. Seller would prefer to sell both at once but will sell individually (id:49269)
Century 21 Choice Realty Inc.
32 Oldham Avenue
Brant, Ontario
Welcome home to 32 Oldham Avenue in Paris, a stunning 2 storey home with brick and stone exterior, double wide driveway and 2 car garage. This family home boasts 2,914 sq ft and is equipped with 4 bedrooms, 3.5 bathrooms and a full unfinished basement. The covered porch features double door entry and leads into a bright & spacious tiled front foyer and opens into a large dining room. The carpet free main floor continues into the living room and eat-in kitchen. The main floor is complete with a 2 piece bathroom & inside access to the garage. Upstairs is a laundry room with a sink and 2 large double door linen closets line the hallway leading to the primary bedroom. The huge primary bedroom has a walk-in closet and an ensuite 4 piece bathroom. The second floor is complete with 3 generous bedrooms and 2 bathrooms. The full basement of the home is unfinished and is perfect for extra living space, storage or potential development. The backyard is a private and fully fenced greenspace perfect for lounging or play, and ready for your personal touch! Close to all amenities in a quiet family friendly neighbourhood!! (id:49269)
RE/MAX Escarpment Realty Inc.
17 - 15 Albright Road
Hamilton, Ontario
Welcome to Sir Wilfred Laurier Estates-15 Albright Road-in Hamilton's convenient East End. Feels like a townhouse as it is a 2 storey suite with 3 Bedrooms (one on ground Floor )and 1.1 Bathrooms. On the main level there is plenty of room for the whole family. The efficient galley style Kitchen is open with a pass through to the Living Area. The Living areas allows plenty of room for your Living Room and dining Room. There is a walkout from the living area to a large private newly fenced garden and deck. On the second floor there are two good sized Bedrooms and a 4 piece Bathroom. the sweeping, newly renovated balcony with walkout from the second Bedroom is an added feature. A Great Location: Schools,Recreation Centre, Public transportation, Cafes, Major Malls and many interesting shops are nearby. Amenities include: outdoor Swimming Pool, Playground, Outdoor games area (Basketball, Hockey, Soccer) and Party Room. (id:49269)
Royal LePage Real Estate Services Ltd.

