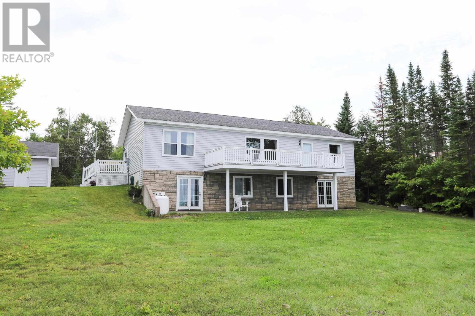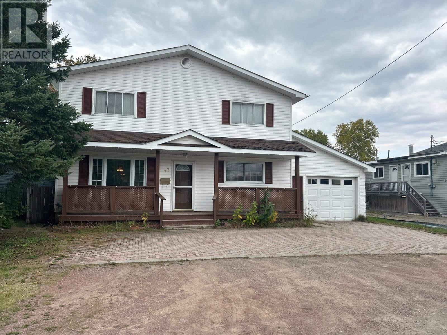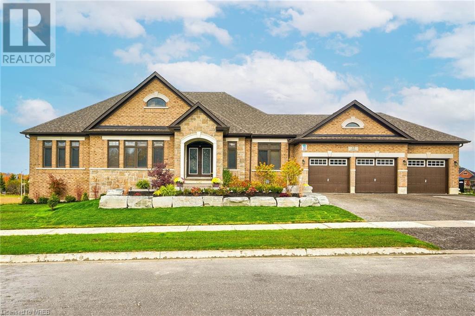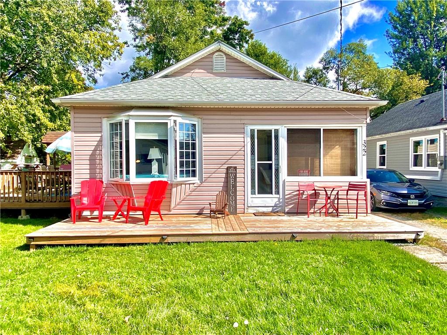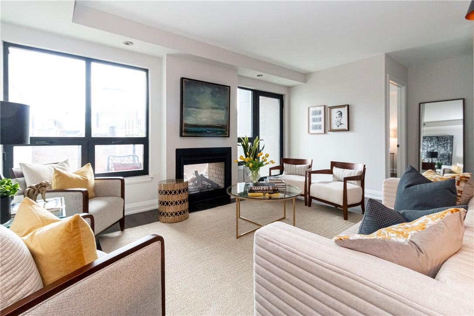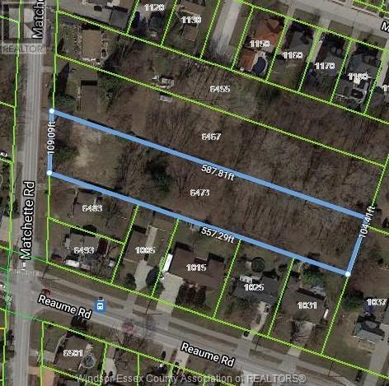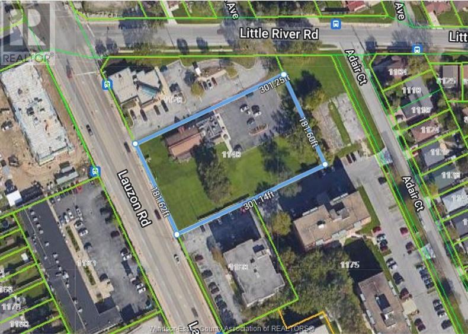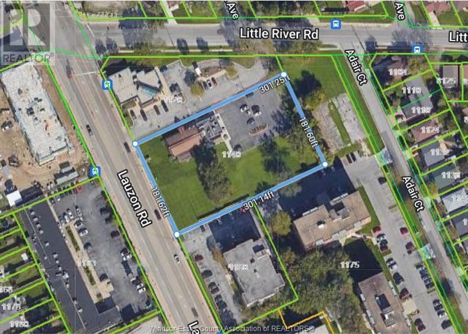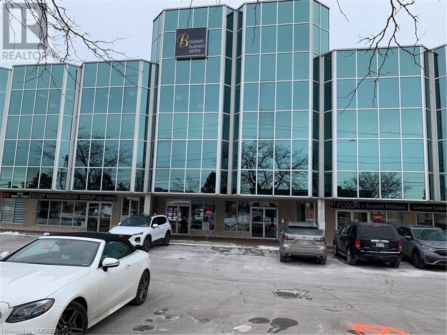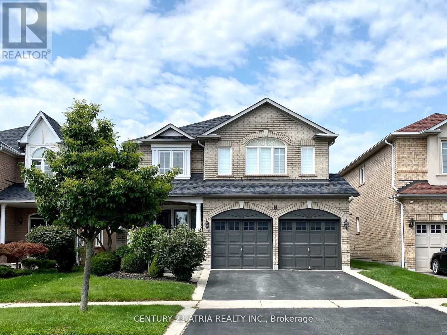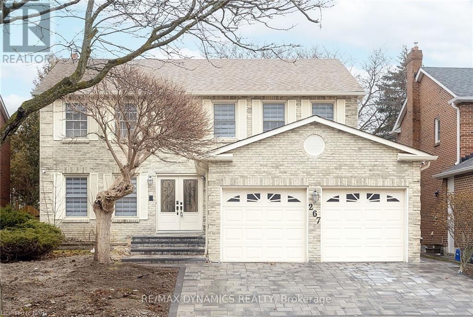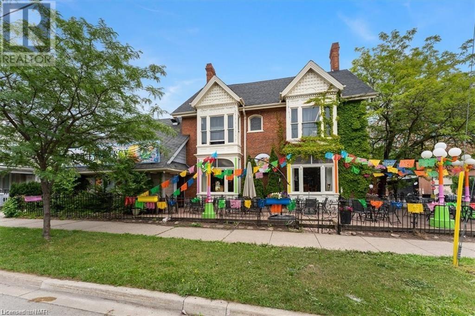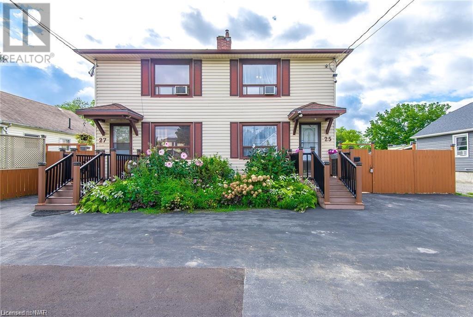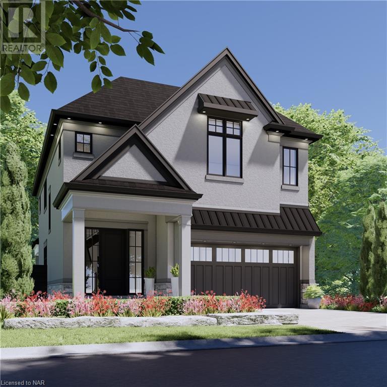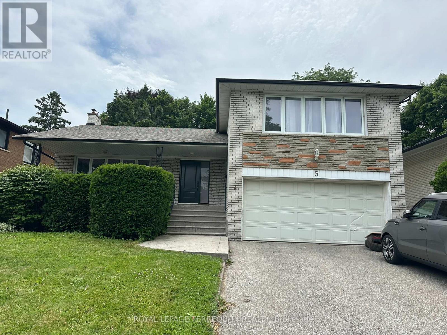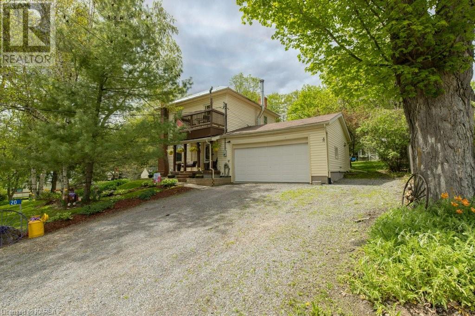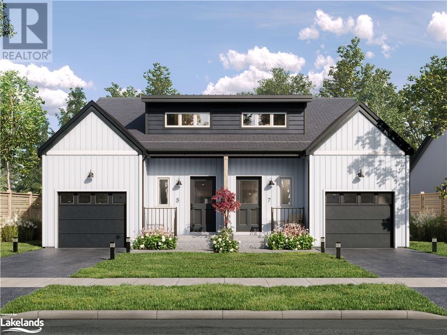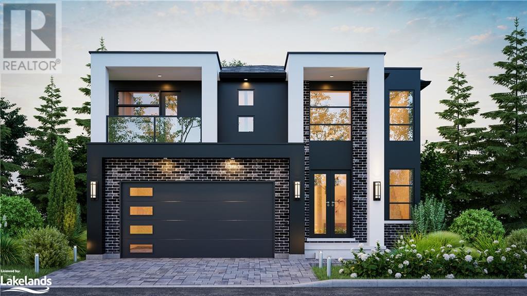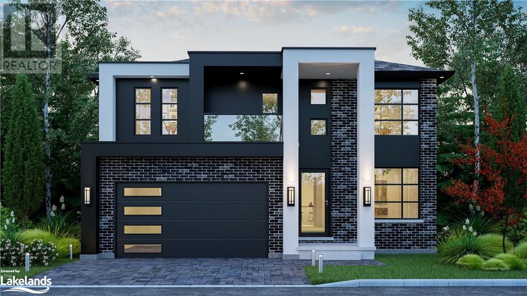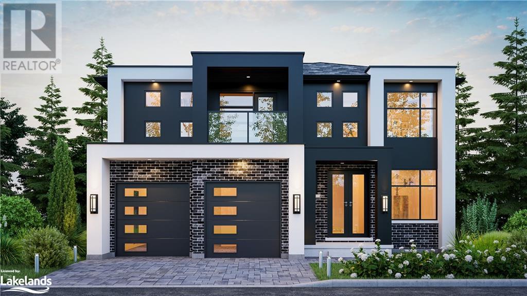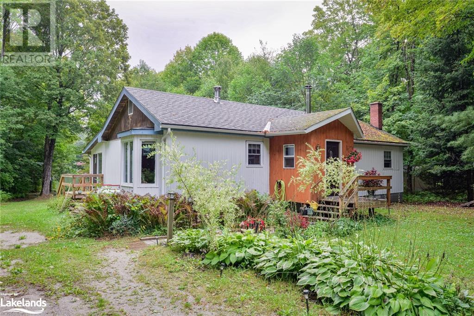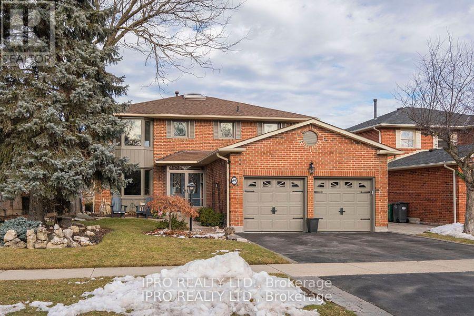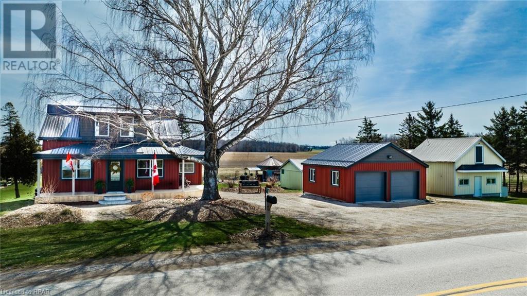634 Lakeshore Dr
Sault Ste. Marie, Ontario
634 Lakeshore Drive Welcomes you. Year round living on the world largest freshwater lake (surface area), Lake Superior. This year-round home is a pleasure to view, with a relaxing country setting drive approximately 25 minutes from downtown Sault Ste Marie. Main floor plan includes a bright and spacious kitchen, dining area, main floor laundry, Livingroom facing the lake, three bedrooms while the Master offers a 4 pce ensuite. The huge composite deck off the living room is where you can relax or entertain and enjoy the breathtaking sunsets each summer. The unfinished basement is a precious space, 1500 sq ft of blank canvass for your man cave, additional bedrooms, rec room or whatever you choose. Offering two separate garden doors, walk-out basement to the water, plumbing roughed in for a third bathroom, (brand new shower and toilet are sitting in boxes.) The asphalt driveway leads to the double car garage, which includes snowblower, riding lawnmower and Generac generator, home is wired for a generator during power outages. This is a dream home for many, don't miss your opportunity to view this family waterfront home. Additional building lot across the street, available to Buyer at a reduced price if Purchasing 634 Lakeshore Drive. Seller would prefer to sell both at once but will sell individually (id:49269)
Century 21 Choice Realty Inc.
47 Wiber St
Sault Ste. Marie, Ontario
Looking for a 4 bedroom home? 2 full bathrooms, spacious room sizes, huge 150ft lot, Storage sheds, plus attached single car garage. Formal dining room plus main floor laundry make for comfortable living. Ample parking and located in a great East End location. House being sold "As Is". (id:49269)
Century 21 Choice Realty Inc.
22 Stewart Crescent Crescent
Simcoe, Ontario
Beautiful 4 years old bungalow with walk out basement! Total over 4700sqft finished living space, spent over $250K for upgrades! 18ft ceiling in the living room & kitchen , Central vacuum, A cathedral ceiling in the dinning room, Oak hardwood floor, rough-in cold and hot water in the basement, swim Spa! Much much more! This home is a rare offering for those who appreciate a warm living space with exquisite detail, while also desiring one-level living. Must see! (id:49269)
22 Treeline Court
Markham, Ontario
Most Desirable Area Of Markham, Caul De Sec Street, Park, School And Soccer Field In minutes Walk, Top ranking High School, Walking distance to YRT stop. Minutes away from Markham Stoufville Hospital and Two community centers, Perfect Open Concept Layout. Finished Basement with City approved separate walk up entrance. Full Of Upgrades, 18ft Ceiling on Foyer area, 10ft ceiling on Main floor, Granite Countertop, Upgraded Kitchen Cabinets W/ Pantry, Energy Saver Pot Lights, Crown Molding, Oak Stairs, Iron Pickets, Glass Shower Encl., Modern Washrooms, New Hardwood Flooring, 6 inches baseboard, 24X48 Tiles, Stone And Brick Elevations, Stamped Driveway, Garden Shed and Gazebo, Freshly Painted. Chef gourmet kitchen, Built-in oven and microwave. Office Can Used As Bedroom. 2 Master Bedrooms and All rooms has ensuite washrooms. No walk way give ample parking on driveway. Basement has two rooms and a washroom. Walkup basement entrance. **** EXTRAS **** 2 Stainless Steel Fridges, 1 Built In Wall Oven And Microwave, Gas Stove, B/I Dishwasher, Front Load Washer & Dryer, Central A/C, Garage Door Opener, California Shutters, All Modern Electrical Light Fixtures. (id:49269)
Loyalty Real Estate
3135 Northdale Drive
Cornwall, Ontario
Affordable 3+1 Bedroom Home in Desirable North End Cornwall! Discover your dream home in a family-oriented neighbourhood! This 1994-built gem offers an updated open-concept kitchen and living room with an island, perfect for modern living and entertaining. The home boasts 3+1 spacious bedrooms, two full bathrooms, and a large rec room with a cozy gas fireplace. Enjoy outdoor living with a covered side porch and a large fenced-in yard on a desirable corner lot. Additional features include an on-demand hot water tank, ensuring you never run out of hot water, and above-average-sized bedrooms that provide ample space for everyone. The large rec room is perfect for family gatherings or as a play area for kids. Located with convenient highway access, commuting is a breeze. This competitively priced home is a fantastic opportunity for families or anyone looking for a comfortable and stylish living space. (id:49269)
Exp Realty
311 Silent Wood Grove
Ottawa, Ontario
Nestled within a sprawling 2.7-acre estate lot, this custom-built 4 bed/3 bath home epitomizes secluded luxury. Step into a spacious grand foyer that immediately impresses with its high ceilings and elegant curved hardwood staircase. The formal dining room, adorned with exquisite coffered ceilings, invites intimate gatherings. An adjacent main floor office/den offers both seclusion and productivity. The heart of this home boasts an expansive great room with gas f/p, open concept kitchen, with sleek granite counters. Spacious eating area overlooks the picturesque backyard, while a walk-in pantry offers ample storage. Primary bedroom retreat awaits, featuring dual walk-in closets & luxurious 5pc ensuite bath. A versatile loft area offering a cozy retreat and 3 additional well appointed bedrooms, complete the 2nd level. Unfinished basement awaits your personal touch with access to garage. The tranquil backyard retreat promises serenity and privacy. Open house Sun 7th July 2.00-4.00pm (id:49269)
Royal LePage Team Realty
33 Hammond Court
Deep River, Ontario
Welcome to the 33 Hammond Court! This all-new construction by a highly sought after local contractor has ICF foundation, includes 7-year Tarion New Home Warranty, and is sure to impress! A modern and spacious 2+2 bedroom, 3 bathroom home that features an open-concept main floor, 9ft ceilings, a beautiful custom kitchen and dining area with patio doors leading out to the backyard. Primary bedroom offers an en-suite bathroom and a generously sized walk-in closet. Additional amenities include an attached double garage, main floor laundry, and large windows both upstairs and down. Downstairs offers a bright living space with high ceilings that nicely complement the main floor. There are 2 more ample-sized bedrooms, a full bathroom, and large family room area. Still time to make many of your own selections! Call to day to book a private tour. (id:49269)
James J. Hickey Realty Ltd.
322 Oxford Avenue
Crystal Beach, Ontario
Consider a home in Crystal Beach with its beautiful white sandy beaches, crystal clear water, charming shops and trendy restaurants…an extremely walkable and active community. Now offering for sale, this charming 4-season bungalow in the heart of the community is just minutes away from the sandy shores of Lake Erie. A 3 bedroom, 1 bath bungalow boasting just under 900 sq feet of bright and beachy living space has plenty of natural light. Situated on 76' x 85' double lot, this property features no carpeting throughout, a new bathroom, recently replaced/enhanced plumbing and insulation. A sliding door leads from the kitchen to a 23' x 13'6” side deck, providing seamless indoor-outdoor living and is perfect for entertaining or watching lawn games being played on the large side yard. The property also boasts a large garden shed, garbage shed, fire pit and treed tranquil backyard for those warm summer nights! The generous front deck is a great spot for chatting up passerby’s. You’re only moments from many new shops and restaurants, historic Ridgeway, as well as a short drive to Fort Erie, Safari Niagara, Friendship Trail, the Peace Bridge and Niagara Falls. The double lot appears to be able to be sold separately as a buildable lot. Buyer to do their due diligence with regards to that potential. Whether you’re looking for a recreational property or a permanent residence with potential to build up, build out, sever or just leave as it, don’t pass by this opportunity. (id:49269)
The Real Estate Boutique Brokerage Inc.
181 James Street N, Unit #509
Hamilton, Ontario
Welcome to the Acclamation Condo's completed in 2019. This spacious 970 sq ft condo is located on the 5th floor with all the features: 2-sided gas fireplace in living room/dining room & balcony. Custom kitchen, slow close drawers, under cabinet valence lighting, gas range, built-in microwave, breakfast bar and expansive island. Pot lights throughout. Washer & dryer in suite. Deep balcony. 2 bed and 1.5 baths. Second bedroom is considered a den, no window but has closet. Large principal bedroom with amazing views. Minutes to so much including: the Hamilton Farmers’ Market, Hunter Street and West Harbour GO Stations, art galleries, restaurants, coffee shops and more. Includes one owned garage parking spot and locker. Sq ft, room sizes are from builders’ plans. Perfect for professionals. RSA. Please contact us for a viewing today. (id:49269)
Realty Network
6473 Matchette Road
Lasalle, Ontario
1.37 ACRE RESIDENTIAL LOT - Rare opportunity to build your dream estate on this massive 1.37 acre lot in the heart of LaSalle. Full of mature trees and plenty of privacy, this 108 X 587 foot (approx) lot provides endless space to build your own personal paradise. Plenty of room for an estate-sized home, inground pool, hot-tub, tennis/pickleball court, putting greens and so on. Close to all amenities such as the USA/CAN border, walking trails, golf courses, shopping, waterfront, marina, restaurants and great schools. (id:49269)
Royal LePage Binder Real Estate - 649
Ib Toronto Regional Real Estate Board
1140 Lauzon
Windsor, Ontario
GREAT OPPORTUNITY TO OWN PRIME REAL ESTATE LOCATED IN A HIGH TRAFFIC AREA SURROUNDED BY COMMERCIAL AND RESIDENTIAL DEVELOPMENTS. THIS PROPERTY IS 1.256 ACRES WITH A 3000 SQ FT BUILDING AND 30 CAR PARKING LOT. TENANT IS A POPULAR RESTAURANT WITH A LONG TERM LEASE. LOCATION AND PROPERTY SIZE OFFER POTENTIAL FOR NEW DEVELOPMENT OR ADDITIONAL DEVELOPMENT. CD2.1 ZONING PERMITTED USES INCLUDE MEDICAL, RESTAURANT, BUSINESS OFFICE, RETAIL, ETC. POSSIBLE REZONING TO RESIDENTIAL OR MIXED USE. (id:49269)
Royal LePage Binder Real Estate - 649
Ib Toronto Regional Real Estate Board
1140 Lauzon
Windsor, Ontario
BUILD TO SUIT LEASEBACK OPPORTUNITY! GREAT VISIBILITY WITH THIS PRIME REAL ESTATE LOCATED IN A HIGH TRAFFIC AREA SURROUNDED BY COMMERCIAL AND RESIDENTIAL DEVELOPMENTS. THIS PROPERTY IS 1.256 ACRES AND MEASURES 181.6 X 301.14. (id:49269)
Royal LePage Binder Real Estate - 649
Ib Toronto Regional Real Estate Board
287 Carole
Lakeshore, Ontario
Spacious contemporary home*Granite tops*California closets*Gas FP in GT Rm & Electric FP in Fam. Rm*Convenient 2nd level laundry*His & Her's W/ln closets*Sand etched drive & patio*Rear yard is privacy fenced, covered patio, BarBQ in entertainment area W/bar & 6 person hot tub*Garage floor vinyl flake epoxy coated*UG Sprinkler (id:49269)
Buckingham Realty (Windsor) Ltd.
466 Speers Road Unit# 217
Oakville, Ontario
1250 sq. ft. Office with 5 offices and a kitchenette, Elevator, Oakville Transit on Speers, Gross Lease, All Utilities, Property Tax are Included in The Lease Rate. August 1 occupancy, easy access to Q.E, 403 & 407 via Dorval Drive or Third Line (id:49269)
14 Robert Attersley Drive W
Whitby, Ontario
Welcome To 14 Robert Attersley Dr W! This Is An Immaculate 4 Bedroom Family Home In A Sought AfterNorth Whitby Neighbourhood! Close By Schools, Parks, Transit, Highways, & Shopping. An All BrickHome W/ Quality & Timeless Finishes, Manicured Front & Back Yards, Gorgeous Double Ceiling FrontFoyer, Hardwood Throughout, & California Shutters. Enjoy a large formal dining room, a sun-filledliving room with a cozy fireplace. The chef's dream kitchen features a huge center island, amplecabinet storage, and a walkout to a private yard. Tenant Is Responsible For 70% Of Utilities. *Main& 2nd Floor Only, Basement Level Not Included* **** EXTRAS **** *Main & 2nd Floor Only, Basement Level Not Included* (id:49269)
Century 21 Atria Realty Inc.
1008 - 68 Shuter Street
Toronto, Ontario
Be 5-Minutes To Anything | 1 Bedroom with Den Unit (Separate Enclosed Room) | With Modern Finishes TouchingEvery Last Inch (Laminate, Smooth Ceilings, Built-In Appliances, & Stone Countertop) | This Unit's Modern Design Is Only Matched By Its Urban Surrounding And Convenient Amenities | Walk/Drive 5 Mins To The P.A.T.H, Eatons,Dundas/Queen Stns, Gardiner, DVP, Coffee, Food, Banks & Anything Else! **** EXTRAS **** Building Amenities: Exercise Rm, Party Rm/Lounge, Terrace, Visitor Parking. (id:49269)
RE/MAX Excel Realty Ltd.
2755 3rd Avenue E
Owen Sound, Ontario
Step into this move-in-ready home ideally located near the trail system, bus route, and waterfront. The main level features three spacious bedrooms and a full bathroom. Relax in the inviting living room, complete with a cozy gas fireplace that adds warmth and charm. The kitchen and dining area seamlessly flow to a rear deck that overlooks a substantial backyard extending to the escarpment, offering privacy and a lush backdrop, ideal for children and pets. Downstairs, you'll find a comfortable family room with a kitchenette and an additional bathroom, thoughtfully designed as a self-contained in-law suite with potential rental opportunities. Recent updates ensure a hassle-free experience, including new flooring, a contemporary gas fireplace, a well-equipped kitchenette in the lower suite, and a natural gas hookup ready for your BBQ, perfect for outdoor entertaining. (id:49269)
Century 21 In-Studio Realty Inc.
267 Hidden Trail
Toronto, Ontario
All-Inclusive, Fully Furnished, Luxury Rental, Tastefully Renovated, Short term Fabulous 2-Storey Detached 4 Bedrooms, Family Home In The Lovely Ridgegate Neighborhood. Over 3,200 Sq.Ft Of Total Living Space. Bright Fully Renovated Eat-In Kitchen With Large Centre Island & Breakfast Bar, Open To W Family Rm With High Efficiency Wood Burning Fireplace Insert, Hardwood Floor, Decorative Wood Ceiling & Barn Doors Open To Oversized Door Double Car Garage, & Fully Fenced Private Backyard Oasis With Jacuzzi. All Appliences, Furnitures And Items Used For This House Are Newly. Close To Parks, Schools, Hospitals, Ttc And Hwy.The Home Is Furnished But Furniture Can Be Removed. This Tranquil Community Encompasses Only About 300 Executive Homes Surrounded By The Expansive G. Ross Lord Park. Conveniently Located In The Heart Of North York, Close To Ttc, Schools, York University, & A Short Drive To Yorkdale Mall. Short Term Or Long Term Lease. (id:49269)
22 Academy Street
St. Catharines, Ontario
Downtown core 9351 sf 2 storey mixed use commercial (6364sf) / residential building (2987sf) with (2837sf) basement area. Containing 1/2 main floor commercial units and 3 upper-level residential apartments. The ground floor is composed of 2 large areas with bar and 2 large commercial kitchens The main floor rooms consist of exposed brick, stained glass, and original fireplaces The building is a historical designated home that has been added onto and converted to mixed use. The building is brick exterior with a pitched asphalt roof in sections and a flat tar gravel roof There is some limited on site parking but plenty of public parking in the area. The property is close to the downtown bus terminal Tenants are on month to month for 1 apartment and the restaurant. (id:49269)
RE/MAX Niagara Realty Ltd
25-27 Gadsby Avenue
Welland, Ontario
Calling all large families; in need of an law suite?...or looking for separate units on the same property? Want help with the mortgage? This large approx 2000 sq ft property has completely separate living space that comprises of 2 side by side semis #25 and # 27; each with 2 beds, 1 bath and laundry in each semi. Each has a separate basement to further develop additional living space with a separate side entrance. One semi #27 is larger with an addition (1995) of a great room with patio doors leading to a deck. At the rear of the property is a large workshop with hydro The property sits on a very large unbelievable lot 67ft by 208 ft in North Welland! A must see in person if you are looking for this kind of large family space, land or income or investment Remarkable opportunity to acquire a side by side duplex that possibly could be separated into 2 lots and in a prime north end location (id:49269)
RE/MAX Niagara Realty Ltd
Lot 40 Lucia Drive
Niagara Falls, Ontario
Introducing the Sereno Model by Kenmore Homes, nestled in the prestigious Terravita subdivision of Niagara Falls. This luxurious residence embodies elegance and modern design, providing an unparalleled living experience in one of Niagara's most sought-after locations. The Sereno Model offers a spacious layout with 4 bedrooms and 2.5 bathrooms, ideal for family living and entertaining. Each home is equipped with a kitchen designed for the culinary enthusiast, and to enhance your move, purchasers will receive a $10,000 gift card from Goeman's to select appliances. Elevate your lifestyle with the Sereno Model's impressive architectural details, including soaring 10-foot ceilings on the main floor and 9-foot ceilings on the second, creating an open, airy atmosphere that enhances the home's luxurious ambiance. The extensive use of Quartz adds a touch of sophistication to every surface, from the kitchen countertops to the bathroom vanities. The exterior of the Sereno Model is a masterpiece of design, featuring a harmonious blend of stone and stucco that exudes sophistication. The covered concrete patios provide a tranquil outdoor retreat for relaxation and entertainment, while the paver driveway and comprehensive irrigation system add both beauty and convenience to the home’s outdoor spaces. Located in the luxury subdivision of Terravita, residents will enjoy the serenity of Niagara’s north end, with its close proximity to fine dining, beautiful trails, prestigious golf courses, and the charm of Niagara on the Lake. The Sereno Model is more than just a home; it's a lifestyle. With its blend of luxury, comfort, and a prime location in Terravita, Niagara Falls, this residence is designed for those who seek the finest in home living. Discover the perfect backdrop for creating unforgettable memories with your family in the Sereno Model by Kenmore Homes. (id:49269)
RE/MAX Niagara Realty Ltd
541 Bellflower Court
Milton, Ontario
Enjoy Executive living in this 2 years new Mattamy built completely freehold 2-storey townhouse. Offering 1,790 sq. ft. of luxurious living space, this beautiful townhouse has been tastefully upgraded with neutral and modern finishes, California shutters and upgraded LED lighting throughout. The main floor features 9 ft ceilings, a spacious foyer, and an enclosed den/office space offering the ideal set-up for those remote work days. Host guests in the spacious living room with an open concept layout, and modern upgraded kitchen with quartz counters, premium backsplash, and built-in stainless steel appliances. As you walk up the oak stairs, you are welcomed with a double door entry to your huge primary suite, featuring a generous sized walk-in closet and a luxurious upgraded ensuite. The upper level has 2 more spacious bedrooms (1 with a second walk-in closet) and another spa-like washroom. The second floor laundry room adds convenience with plenty of upgraded cabinetry and a second fridge! Large windows throughout the house bring in tons of natural light, and the premium elevation offers a wrap around front porch featuring plenty of space to chat over your evening cup of tea! Steps to Walker park and top-rated schools, and minutes to the projected Milton Education Village and 401/Tremaine interchange! (id:49269)
Realty Executives Edge Inc.
Realty Executives Edge Inc
832 Crawford Drive
Peterborough, Ontario
Buy now and close in 3 weeks! Enjoy your summer in Peterborough- just a short drive from Buckhorn, Stony and Chemong Lakes. This home is newly built from the ground up. The location is outstanding as you can walk to shopping, schools, GO bus or jump on the 115 and it is an easy commute to Durham Region and beyond. The main floor open concept design allows for your personal freedom in the use of the space. A four season sunroom is perfect for working at home or settling in with a book. The gardens are lush and full of colour for those who like to get their hands in the soil. Enjoy the features a newly built home has to offer with the blend of a mature landscaped lot with tons of room to play! This awsome lot measures approximately 66x190 feet! **** EXTRAS **** This home is an awesome rebuild of a two storey home approx 1700 square feet. (id:49269)
Right At Home Realty
51 Grant Drive
Rainy River, Ontario
Main level living on waterfront property minutes from Lake of the Woods! This property features an open concept kitchen/dining and living area, a large master bedroom with walk-in closet, 2 additional bedrooms, a 4-piece bathroom and laundry/utility room. Recent updates include: shingles, new well, kitchen appliances, propane forced air furnace, kitchen countertops and painting. Enjoy the river view from the spacious rear deck. Jump in the boat and explore the river enroute to Lake of the Woods! (id:49269)
Royal LePage Landry's For Real Estate Kenora
7350 Black Walnut Trail
Mississauga, Ontario
Welcome to this sparkling jewel overlooking a private picturesque ravine! This fully renovated,open-concept home exemplifies modern living. Feel the joy as you enter the 2-storey foyer thru solid fiberglass double doors to a gorgeous main floor with an upgraded spacious eat-in kitchen. W/O from the Brkfst Rm through French doors to a massive ""no grass"" backyard. A modern 3-way fireplace provides cozy ambiance to the Family room with its striking stone accent wall. Coffered ceiling in the elegant Dining Rm adds to the allure of this space! Solid wood staircase with wrought iron rails gently curves to the second floor which hosts 4 BRs and a convenient office nook. Prim Br offers huge organized W/I closet,vanity counter and second closet.There is a second ""primary"" BR with a 4 pc ensuite, ideal for multi-gen families. Fab location minutes from GO train,transit,major Highways,SMART CENTRES and all amenities. This is truly a move-in ready Show Stopper. Make it your home now! **** EXTRAS **** Private Ravine; California shutters,Custom blinds,Hot tub connection in yard, RR with gorgeous Bar; Exterior Soffit lights;\"Niche\" wall shelves on stairs; Wired for CVAC; Oversized Kit cabinets/pantry/Granite counters; Butterfly sink (id:49269)
Forest Hill Real Estate Inc.
29 White Elm Road
Barrie, Ontario
This Beautiful raised-bungalow is Nestled in a family friendly neighbourhood in South end Barrie, just steps to local Schools, Rec Center and Park. The kitchen boasts ample cupboard space with quartz countertops, eat-in kitchen, and a walkout to the back deck. The main level features stunning birch flooring throughout, a spacious master bedroom with double closets, additional 2 bedrooms and a 4PC Bath. The lower level includes a large family room with ample natural light, an additional bedroom, a half bath and laundry. This property is a must-see! (id:49269)
Coldwell Banker Ronan Realty
Main/up - 5 Hunting Ridge
Toronto, Ontario
Renovated Spotless 3 Bedroom Main & Upper Floors, In A Very Desirable Pocket In Richmond Gardens. Newly Renovated 5-Piece Family Bath & 3- piece Primary Ensuite. Large Principle Rooms, Bright And Airy With Large Window. Front Porch & Back Deck Off Kitchen. Beautiful Curb Appeal. Ensuite Front Loading Washer & Dryer, Gas Stove, Double Door Fridge With Ice Maker, Built-In Dishwasher, All New Appliances. Great Schools, Father Serra Catholic School, Richview College, Walk to TTC, Shopping & Restaurants **** EXTRAS **** Utilities Not Included-$350 Extra Per Month (id:49269)
Royal LePage Terrequity Realty
31 Carter Drive
Saugeen Shores, Ontario
Welcome to 31 Carter Drive, nestled in Miramichi Shores, an upscale enclave of exceptional homes just steps away from beautiful Lake Huron. This custom, Clancy built bungalow is sure to impress with natural, modern and sophisticated elements inside and out. There are four bedrooms and three full baths and generous gathering areas thoughtfully laid out over 3860 square feet of finished space. On the main level, the exquisite kitchen features a large island with seating for four, stunning quartz counters, stainless appliances and a walk-in pantry. The adjacent dining room lends itself well to casual family meals or formal dinner parties. The gorgeous vaulted great room has an amazing floor to ceiling stone fireplace and a walk out to a covered porch. The primary bedroom provides a peaceful and private retreat for the homeowners and features a luxurious 5 piece ensuite, walk in closet and a walk out to the backyard patio. Other features on the main floor include a gracious foyer, guest bedroom with ensuite privileges, private office, mudroom from the garage and a separate laundry room complete with a dog wash. There is plenty more space downstairs with a large family and recreation area, two more bedrooms, third full bathroom and a large storage/utility room with a walk up to the oversized two car garage. Situated mid way between Port Elgin and Southampton, the home is ideally located to take advantage of the four season lifestyle Saugeen Shores is fast becoming famous for. Enjoy nearby beaches, parks, nature trails, golf courses, shops and restaurants - an elevated lifestyle is waiting for you. (id:49269)
Royal LePage D C Johnston Realty Brokerage
20 Ann Street
Marlbank, Ontario
Welcome to this charming property in the Hamlet of Marlbank. This cozy four-bedroom, two-bathroom country home is waiting to welcome you. The house boasts of a separate living room and dining room, a main floor primary bedroom, main floor laundry and a brand new propane furnace. Nestled on a quiet street, it offers plenty of space for your family to enjoy both indoors and outdoors. With an attached garage and a large lot, there's room for everyone to relax and play. Plus, you'll love the convenience of being just minutes away from Beaver Lake, Tamworth, and Napanee. Come and make yourself at home! (id:49269)
Century 21-Lanthorn Real Estate Ltd.
2297 Wuthering Heights Way E
Oakville, Ontario
Located in Oakville's prestigious Bronte Creek Community, this executive T/H offers a tranquil setting backing onto a ravine. The elegant stone & stucco exterior provides curb appeal w/privacy ensured by the double-car garage. Inside, hardwood flooring extends T/O the main & upper levels, California shutters & designer upgrades. while the great rooms offers views of the ravine & a cast stone fireplace. The gourmet kitchen boasts SS appliances, granite counters & breakfast bar. Private backyard oasis w/ a wood deck & stone patio. Upstairs, a solid oak staircase leads to 3 spacious bedrooms including a primary suite w/ a W/I closet & spa-like ensuite. **** EXTRAS **** The professionally finished lower level offers additional space w/a rec room, office area & full bath. Ideally situated near trails, parks, schools, & amenities, this townhome offers luxury & convenience in Oakville's sought-after community (id:49269)
RE/MAX Ace Realty Inc.
115 Fairway Hill Crescent
Kingston, Ontario
Welcome to 115 Fairway Hills Crescent – a beautiful 2-Storey Stone & Aluminum Siding, 6 bedrooms and 4 bathrooms home, located on a 0.599 acre lot, and full of charm! Enter the home into the pristine foyer and into your family room with a wall of windows, wood burning fireplace and gleaming hardwood floors. Through the French doors you will behold your large open concept kitchen, dining room and sitting area all under a vaulted ceiling. Your kitchen is incredible with a large slab of granite for your island and cooktop, built-in stainless steel appliances, wall-to-ceiling cabinets, a walk-in pantry and a sliding door to exit to your outdoor oasis. The main floor also boasts a bright 3-piece bathroom with combined laundry area and an office with an expansive bay window. The upper floor contains another 3-piece bathroom with roomy glass door shower, 3 spacious bedrooms including your primary bedroom and an immaculate 4-piece ensuite with double sinks, tile floor and walk-in shower. In the basement, you will behold a complete in-law suite with an ample living room, a sizeable kitchen with eat-in bar or a spot for your dining room table, a 4-piece bathroom, and two ample bedrooms. A new roof and carpet are being installed on June 21, 2024 and eavestrough with gutter guards were also installed in 2024. Minutes to all amenities including shops, restaurants and entertainment – and steps from walking trails, a golf course and St. Lawrence College. (id:49269)
Royal LePage Proalliance Realty
49 Market Street
Paris, Ontario
Welcome to this stunning two-story home nestled in the charming and sought-after North End of Paris. Situated on a double lot (with severance possibility), this remarkable property boasts an impressive 6 bedrooms and 3 bathrooms, making it an ideal haven for families or investors. Upon entering this home, you'll be impressed by the 10’ ceilings on the main level, detailed with original crown moulding and historic baseboards. The expansive rooms flow seamlessly together, creating an ideal setting for both casual and formal entertaining. The upper level features 5 generously sized bedrooms, ample closet space, and natural light. The basement also offers potential to finish with 7ft ceilings and exposed stone. Additional highlights of this home include: An attached garage with mudroom entry into to the house + 8 car parking in the drive. 2 Staircases to the upper level. A beautiful yard with mature trees and a private deck/sunroom perfect for indoor/outdoor dining and relaxation. A double lot with possibility to sever. A prime location within the sought-after North End of Paris, close to excellent schools, parks, and local amenities. (id:49269)
RE/MAX Twin City Realty Inc.
RE/MAX Twin City Realty Inc
205 Brazeau Montee & 1027 Pothier Road
St. Charles, Ontario
Land sale with 3 seasonal structures. 318 acres for your personal hunting camp or build your dream home/cottage or for development. excellent property with a mixture of foliage and trees that is zoned residential. This property is severable and bordered by 2 roads. Three structures exist on the property but have not been occupied recently and are in poor quality. Close to the town of St. Charles with a corner store, restaurant and supplies, close to public boat launch onto Nepawassi Lake. Hydro has been previously installed on the lot. Lots of room for your family and friends to camp, roam and relax and connect to mother nature. Easy access to Hwy 17 and Hwy 69, 30 minutes to Sudbury. (id:49269)
Century 21 Select Realty Ltd
675 William Street Unit# 50
Sudbury, Ontario
Beautifully renovated condo which is ready to move in. Beautiful kitchen with Center island and pantry. Open living and dining area to entertain your friends. Good spacious primary bedroom. Quite mature neighborhood. Located in the center of the city, 2 minutes drive to Costco, Home Depot, Cineplex and New Sudbury mall. Walkout to back deck to enjoy a barbeque. Spacious laundry room with front loading washer and dryer. Hot Water rental cost : $74 every 3 months (id:49269)
Royal LePage North Heritage Realty
716 Bermuda Avenue
Oshawa, Ontario
Welcome to this versatile property that caters to both investors and owner-occupants alike. Whether you're looking to add to your investment portfolio or make this property your new home, this is the perfect opportunity for you. This legal duplex property features a three-bedroom unit on the main floor and a two-bedroom unit on the lower floor. Both units are currently rented out to long-term tenants with excellent payment history. The main floor unit boasts spacious bedrooms, a bright and airy living room combined with dining room and a functional kitchen. The lower unit offers cozy living spaces, a second large versatile room currently used as a bedroom and ample storage. Located in a desirable neighbourhood, this property is close to schools, parks, shopping, public transportation and much more. Don't miss out on this opportunity. Schedule your showing today! Property highlights include: New air conditioning and furnace installed in 2023, windows in great conditions, egress windows in the basement, a 10-year-old roof, a durable bathtub in main bathroom bulletproof for tenants, a workshop and BBQ hut in the backyard. Brand New garage door with new guides and springs in the process of being installed. Each unit features its own separate laundry. (id:49269)
Right At Home Realty
6557 Eastridge Road
Mississauga, Ontario
This detached brick home offers 2,415sqft and practical features, making it the perfect home for you and your family. As you step through the front door, you're greeted by a sunken living room, accessible through French doors, with bright bay windows that fill the space with natural light. The hardwood floors and crown molding, give this space both sophistication and warmth. The same warmth is felt as you step into the dining room. The kitchen offers easy access to the dining room and a walkout to the deck, ideal for enjoying your morning coffee or hosting summer barbecues. Beyond the deck lies a large private backyard with no homes behind, providing a peaceful retreat. The expansive family room is a focal point of relaxation, featuring a cozy fireplace, skylight, pot lights, and wainscoting, creating an inviting atmosphere for gatherings or quiet evenings at home. Convenience is key with main floor laundry complete with a side entrance & there is also access to the garage. Retreat to the luxurious primary bedroom, boasting a grand double door entry, a seating area, and a sunken bedroom area with its own fireplace and skylights, creating a tranquil haven for relaxation. The attached 4-piece ensuite and walk-in closet provide both comfort and convenience. The walkout basement has a kitchen, full bathroom, and two bedrooms. The second bedroom does not have a closet and would require access to the existing window, currently used as a huge walk-in closet. Located in the coveted Meadowvale neighborhood, this home offers the perfect combination of suburban tranquility and urban convenience. With easy access to amenities, schools, and highways. Meadowvale Theatre, Community Centre and Town Centre are within walking distance. Mississauga Transit, GO Bus, GO Train, Parks, Trails, Lake Aquitaine, and so much more right at your finger tips! Air conditioning approximately 3yrs old, furnace 5yrs old, commercial grade shingles & sliding back door 2018, windows 2009. (id:49269)
Royal LePage Meadowtowne Realty
193 Equality Drive
Meaford, Ontario
The exquisite Fairmount Model A, features single level living with a main Floor Principle Bedroom. Immerse yourself in the natural beauty of Meaford with endless hiking trails and the warm embrace of a vibrant and growing community, perfect for outdoor enthusiasts of all kinds. Discover the convenience of living in proximity to downtown Meaford, where quaint shops, delectable dining options, and local arts and culture beckon. Stroll to Meaford Hall and experience the creative heart of the town through live music and captivating performances. Your new home comes complete with the Tarion New Home Warranty to ensure your peace of mind. Don't miss your chance to be part of this burgeoning community and own a brand-new home that's a testament to modern craftsmanship and design excellence. The Fairmount Model A by Nortterra is your gateway to a life of comfort, convenience, and natural beauty in Meaford. (id:49269)
Sotheby's International Realty Canada
126 Equality Drive
Meaford, Ontario
Discover modern elegance with The Alcove, another remarkable creation by Northridge Homes. This 2,220 sq ft home will feature clean lines, sleek finishes, and an open-concept layout, creating an environment that resonates with contemporary living. With an option to add a 977 sq ft finished basement, you'll have the opportunity to customize your living space to your liking. Northridge Homes' commitment to quality and customization is evident in every detail of The Alcove. Nestled in the charming Town of Meaford, your future home offers not just a house but a vibrant lifestyle. Meaford is a growing community on the shores of Georgian Bay, known for its welcoming atmosphere and year-round seasonal festivities. Whether you're drawn to the town's breathtaking natural beauty, its vibrant arts scene, or its friendly community spirit, Meaford has something for everyone. Combine the appeal of Meaford with the reliability and quality of Northridge Homes, and you have the perfect recipe for a life well-lived. (id:49269)
Sotheby's International Realty Canada
136 Equality Drive
Meaford, Ontario
Step into The Cove stunning modern design , from custom home builder Northridge Homes. This exquisite model blends clean lines and quality craftsmanship to deliver a masterpiece of contemporary living. Its minimalist entryway gives way to a grand open-concept design that seamlessly connects the living room, dining area, and kitchen, creating an inviting space for gatherings and entertainment. Experience a life of comfort, style, and sophistication in a home built with client satisfaction in mind. Northridge Homes has earned a reputation for their commitment to excellence and custom design. This model is a testament to their dedication to delivering the highest quality. Nestled in the charming Town of Meaford, your future home offers not just a house but a vibrant lifestyle. Meaford is a growing community on the shores of Georgian Bay, known for its welcoming atmosphere and year-round seasonal festivities. Whether you're drawn to the town's breathtaking natural beauty, its vibrant arts scene, or its friendly community spirit, Meaford has something for everyone. Combine the appeal of Meaford with the reliability and quality of Northridge Homes, and you have the perfect recipe for a life well-lived. (id:49269)
Sotheby's International Realty Canada
130 Equality Drive
Meaford, Ontario
Introducing The Bight by Northridge Homes, a spacious 2,023 sq ft retreat designed for modern comfort and convenience. As you enter this inviting home, you'll be greeted by a generously sized living room with oversized windows that flood the space with natural light, creating an atmosphere of warmth and openness. This modern oasis will feature 3 bedrooms and 2.5 baths, with the option to add a fourth bedroom to the second floor, providing flexibility for your family's needs. Northridge Homes, a builder known for their reliability and commitment to excellence, has designed The Bight to offer a comfortable and well-crafted living space that caters to your lifestyle. Nestled in the charming Town of Meaford, your future home offers not just a house but a vibrant lifestyle. Meaford is a growing community on the shores of Georgian Bay, known for its welcoming atmosphere and year-round seasonal festivities. Whether you're drawn to the town's breathtaking natural beauty, its vibrant arts scene, or its friendly community spirit, Meaford has something for everyone. Combine the appeal of Meaford with the reliability and quality of Northridge Homes, and you have the perfect recipe for a life well-lived. (id:49269)
Sotheby's International Realty Canada
399 Otter Lake Road
Huntsville, Ontario
Seeking a new lakefront address or your very own year round Muskoka retreat? This could be the opportunity you've been waiting for! You will enjoy maximum privacy in this peaceful, picturesque setting on highly sought-after Otter Lake. Easy year round access just minutes to all amenities in downtown Huntsville. This 3 bedroom waterfront home or cottage boasts modern conveniences while retaining that cottagey look and feel. 3-season Muskoka room plus a spacious lakeview deck where you can enjoy everything from morning coffee to afternoon naps, reading or cottage games. Here you will soon realize the benefits of peace & quiet - whether swimming, kayaking, canoeing or paddle boarding around this clean, spring fed lake. Level land is ideal for all ages & the water's edge is a great place for anytime yoga, basking in the all-day sun, or roasting marshmallows around the fire pit. In addition to the partly finished rec room & laundry, there is oodles of extra space in the basement for all of your storage needs. Detached 36‘x25’ garage accomodates the toys, cars, workshop. Ample parking. Property also extends to backlot on opposite site of the cottage road. Call today for more details & to book your showing. (id:49269)
Chestnut Park Real Estate Ltd.
202 Warnica Road
Barrie, Ontario
Welcome to 202 Warnica Road, a charming bungalow nestled in the highly sought-after South Barrie's Painswick North area. This delightful home is just steps from Warnica Public School and close to Barrie's expansive and modern Painswick Park, which features Pickleball courts and more, and is a short 5 minutes to the Barrie South GO station. Situated on a spacious 66' x 200' lot with mature trees and privacy, this bungalow offers almost 1600 sq ft above grade with lots of entertaining space, 2 bedrooms and 2 full bathrooms on the main floor. The bright living room is filled with natural light from large windows, while the cozy family room features a gas fireplace and walk-out access to a charming four-season Muskoka room, perfect for year-round enjoyment and overlooking the massive back yard. The recently updated kitchen features quartz countertops and bright white cabinetry. Enjoy dinner in the formal dining room with views of family and friends enjoying the patio and shade. Additional conveniences include main floor laundry and inside entry from the garage. The lower level offers an additional 700 finished sq ft featuring 2 additional bedrooms and a large recreation room. In addition there's an extra 700+ sq ft of storage space ready for your personal touches. Don't miss this opportunity to own this delightful home in a prime location! (id:49269)
Keller Williams Experience Realty Brokerage
69 Barr Crescent
Brampton, Ontario
GORGEOUS HOME**PARK/RAVINE**RENOVATED**WALKOUT BASEMENT**THIS HOME HAS IT ALL!! IT FRONTS ONTO PARK & BACKS ONTO PARKLAND, SOUGHT AFTER CHILD SAFE AREA, PREMIUM LOT 62X148FT!! FEATURES A STUNNING I/G POOL W/ IRON FENCE, CABANA SHED, PROF. INTERLOCKED WALKWAYS & STEPS LEAD TO AN OASIS BACKYARD--A TRUE ENTERTAINERS DELIGHT WITH PLENTY OF PRIVACY. THE DECK HAS BEEN WATERPROOFED & PROVIDES EXTENDED ENJOYMENT ON A RAINY DAY, GREAT FOR BBQ'S AND FAMILY GATHERINGS--RAIN OR SNOW. ALL THE BATHROOMS HAVE BEEN RENOVATED WITH THOUSANDS SPENT ON UPGRADES, FURNACE 2023, UPGRD POOL, SOLAR BLANKET/REEL, ALARM SYSTEM (UNMONITORED), ENCLOSED PORCH AT FRONT OF HOME, UPDATED MUD ROOM LEADS TO GARAGE WITH PAINT/TREATED FLOORING GREAT FOR THE CAR ENTHUSIAST! GAS FIREPLACE IN FAMILY ROOM. KIT OVERLOOKS FR, THERE IS ALSO A BONUS ""READING NOOK/ROOM"" JUST OUTSIDE OF THE BEDROOMS. THIS IS YOUR HOME & VACATION COMBINED!! **** EXTRAS **** THIS HOME HAS TOO ANY UPGRADES TO MENTION--IT IS TURN KEY READY FOR ANY BUYER. THE BACKYARD HAS R/I FOR HOT TUB. SHORT WALK TO HEART LAKE CONSERVATION & DOG PARK, SCHOOLS, SHOPS, PLAZAS, TRANSIT, HWYS. ENJOY YOUR SUMMERS HERE!! (id:49269)
Ipro Realty Ltd.
1907 - 3900 Confederation Parkway N
Mississauga, Ontario
M1 City Condos a four-season outdoor amenity space with saltwater pool and poolside umbrellas. BBQ stations, and out door dining, this building gives you the space you can enjoy with friends and family, in the winter, the rooftop pool becomes a skating rink. With a fantastic fitness centre, spinning and yoga studios, you can enjoy your home year round, without the need to drive anywhere. Designed by award-winning Cecconi Simone, each suite has been planned with residents in mind. Open-concept floor plans are efficient and highly livable, with sleek, streamlined kitchens featuring integrated appliances and custom-designed cabinetry, chic colour palettes and finishes, and modern plumbing fixtures. (id:49269)
Realty Executives Plus Ltd
122 Ironwood Crescent Unit# Upper
Hamilton, Ontario
Beautiful spacious 3 bedroom upper unit located in the highly desirable Templemead area, nestled on Hamilton Mountain. Boasting many desirable features, including a cozy living room, dining room with decorative wall, a fully equipped kitchen, three generously proportioned bedrooms, and a 4-piece bathroom, this residence offers unparalleled comfort and convenience. The kitchen features ample cabinets appliances, a decorative backsplash, creating an inviting ambiance for culinary endeavors. Additionally, the convenience of separate laundry facilities within the unit adds to the ease of everyday living. Upper unit has their own patio at side of home and one parking spot. Also included is a shared shed in the backyard. Street parking available. Situated in close proximity to an array of amenities and just minutes away from the LINC, this prime location ensures easy access to shopping, dining, entertainment, and transportation options. Close to all amenities. Tenant to pay 70% of utilities. Unit available August 1. (id:49269)
Sutton Group - Summit Realty Inc.
989 Princes Street N
Kincardine, Ontario
Adorable 2+1 bedroom, 2 full bathroom bungalow home with double car garage and large rear deck overlooking a beautiful private ravine with the peaceful sounds of the Penatangore River flowing through! The over half-acre lot is situated in Kincardine's core area. It provides all the amenities the vibrant downtown has to offer as well as the privacy, beauty and pure nature of the tranquil backyard! The home has received many upgrades over the recent years that include, vinyl siding, metal roof, composite decking remodeled kitchen, finished basement & water softener. A fully fenced side yard with easy access to the lower riverfront oasis and firepit completes this must-see property. The owned Billboard sign on Broadway Street generates an annual income of $2925. Call to schedule your personal viewing today! (id:49269)
RE/MAX Land Exchange Ltd Brokerage (Kincardine)
903 - 71 Charles Street E
Toronto, Ontario
Great Value... Don't miss this fantastic 2-bedroom, 2-bath condominium suite in a vibrant downtown neighbourhood! Live and entertain in over 1,400 square feet of vast living space. Enjoy the sun-filled living-dining room and inviting kitchen. Relax in the den/office area, and pamper yourself in the updated/remodeled bathrooms. There's loads of storage, and for your convenience ensuite laundry, parking, 24-hour concierge, rooftop (BBQs) and 4th-floor terraces, an indoor pool, and much more. Just steps to Church Street and a quick walk to Bloor Street, fine shops, restaurants, subway, and Yorkville. With an unbeatable location and walking score, at ""Paxton Place,"" everything is at your doorstep! (id:49269)
Real Estate Homeward
4723 Perth Road 180, R.r. # 1
Dublin, Ontario
Escape the hustle and bustle of city life and embrace countryside living with this charming hobby farm located at 4723 Perth Rd. 180. This lovingly renovated farmhouse offers the perfect blend of modern comfort and rural tranquility, making it an ideal sanctuary for those seeking a peaceful lifestyle. Located just outside of Dublin, this cozy two-bedroom, one-and-a-half-bath home exudes warmth and character. The open-concept kitchen and living room provide a welcoming space to relax and unwind, while the main floor bedroom and full bath with laundry offer convenience for daily living. Adding to the comfort, the loft area, with stunning country views from each window, can serve as a second bedroom or a work-from-home space. Spanning over 11 acres, the property is fully equipped for horse lovers, featuring a barn with three box stalls, electric fencing, water access to the barn and paddocks, as well as a riding pen with board fencing. Ample workable acres for hay harvesting provide efficiency and economy for equestrian enthusiasts. The detached garage is insulated and perfect for a workshop or home gym, and offers additional utility and storage space. A unique highlight of the property is the converted grain bin, serving as a wonderful spot for entertaining guests with electricity, a cook stove, and even Wi-Fi for memorable movie nights. Recent upgrades include new siding, windows, decking, plumbing, electrical systems, and furnace, ensure that this property is move-in ready and waiting for you to make it your own. Whether you’re seeking a peaceful retreat from the city or a haven for your hobbies, this hobby farm is an opportunity not to be missed. (id:49269)
Royal LePage Heartland Realty (Seaforth) Brokerage

