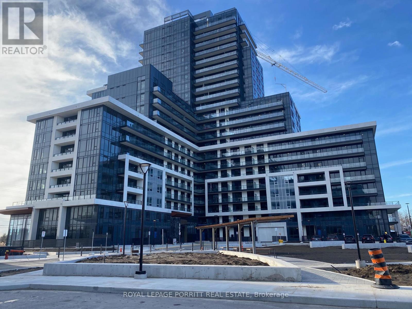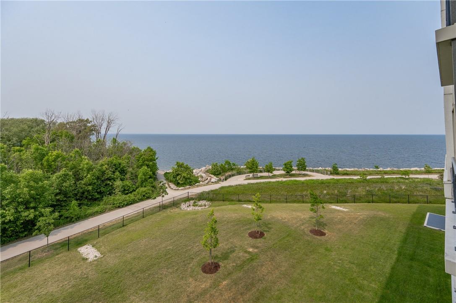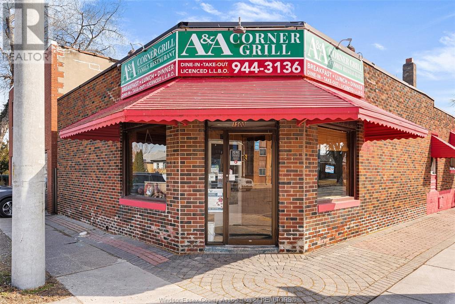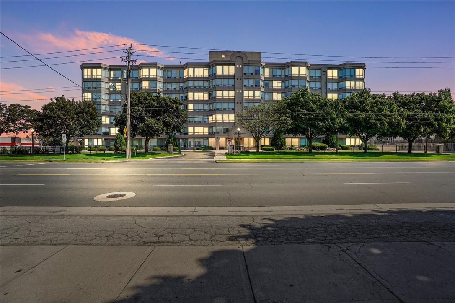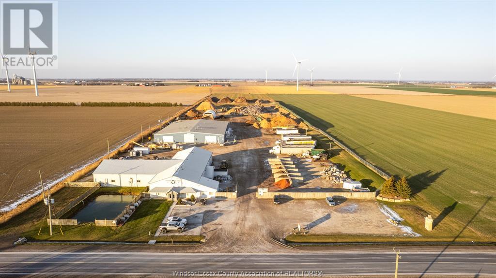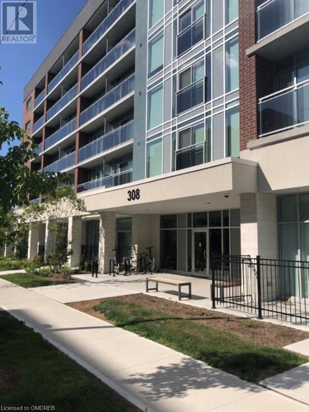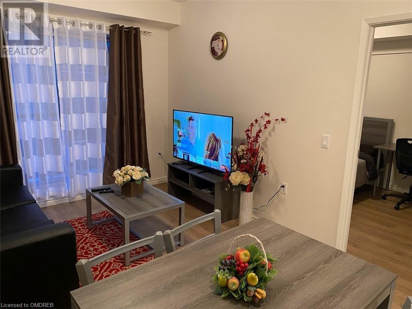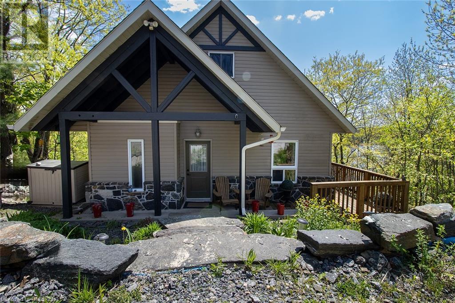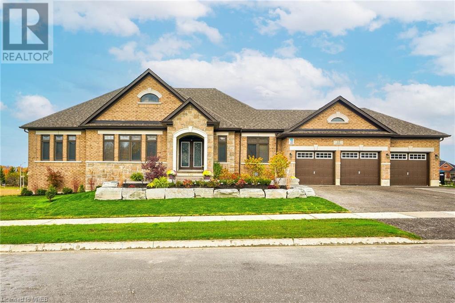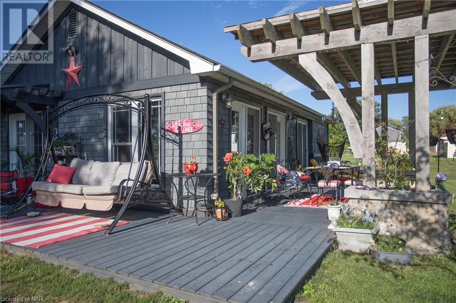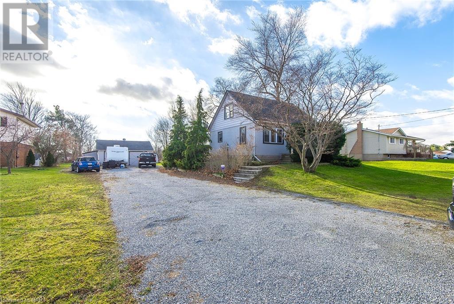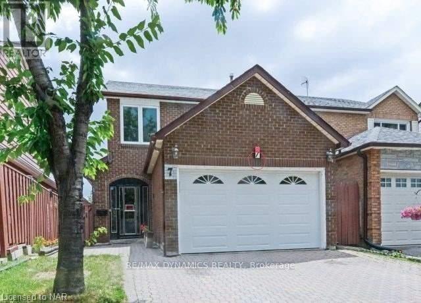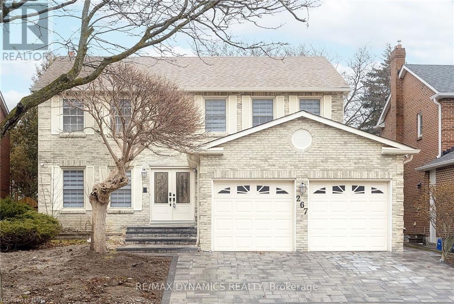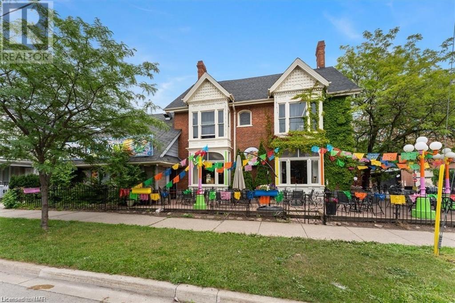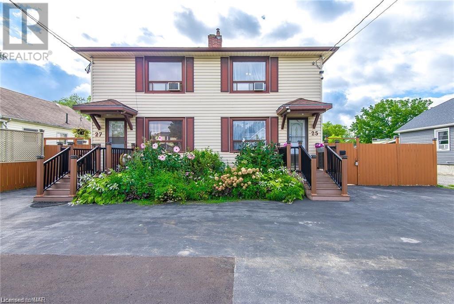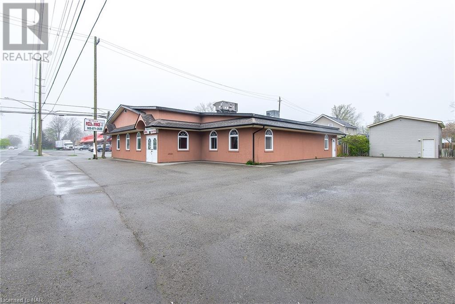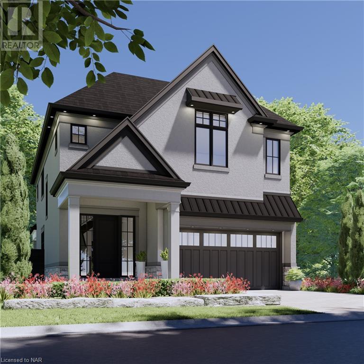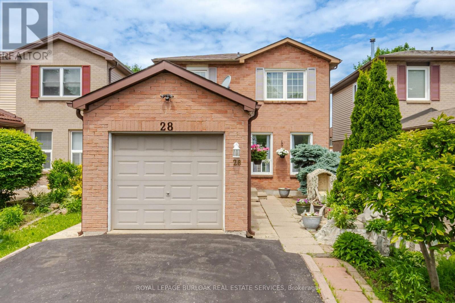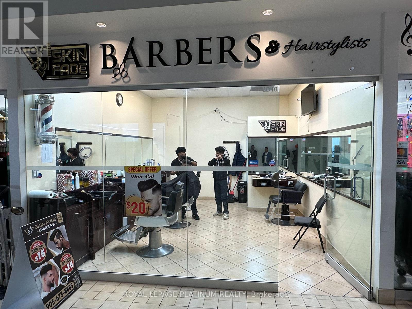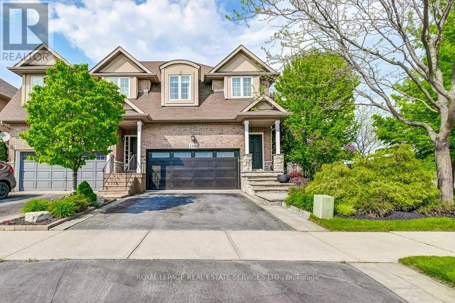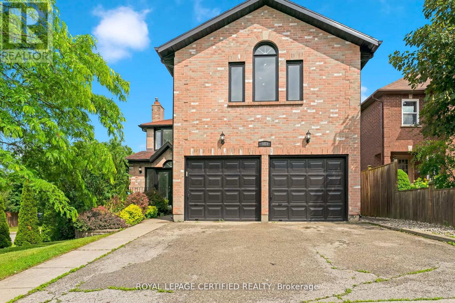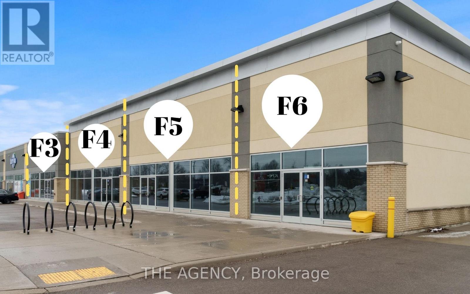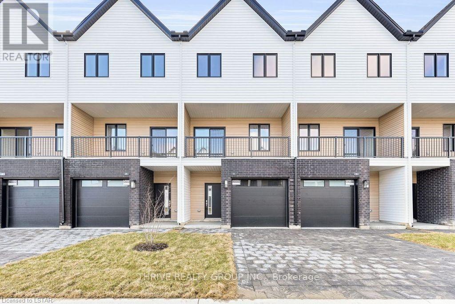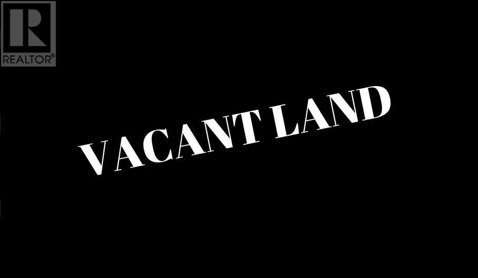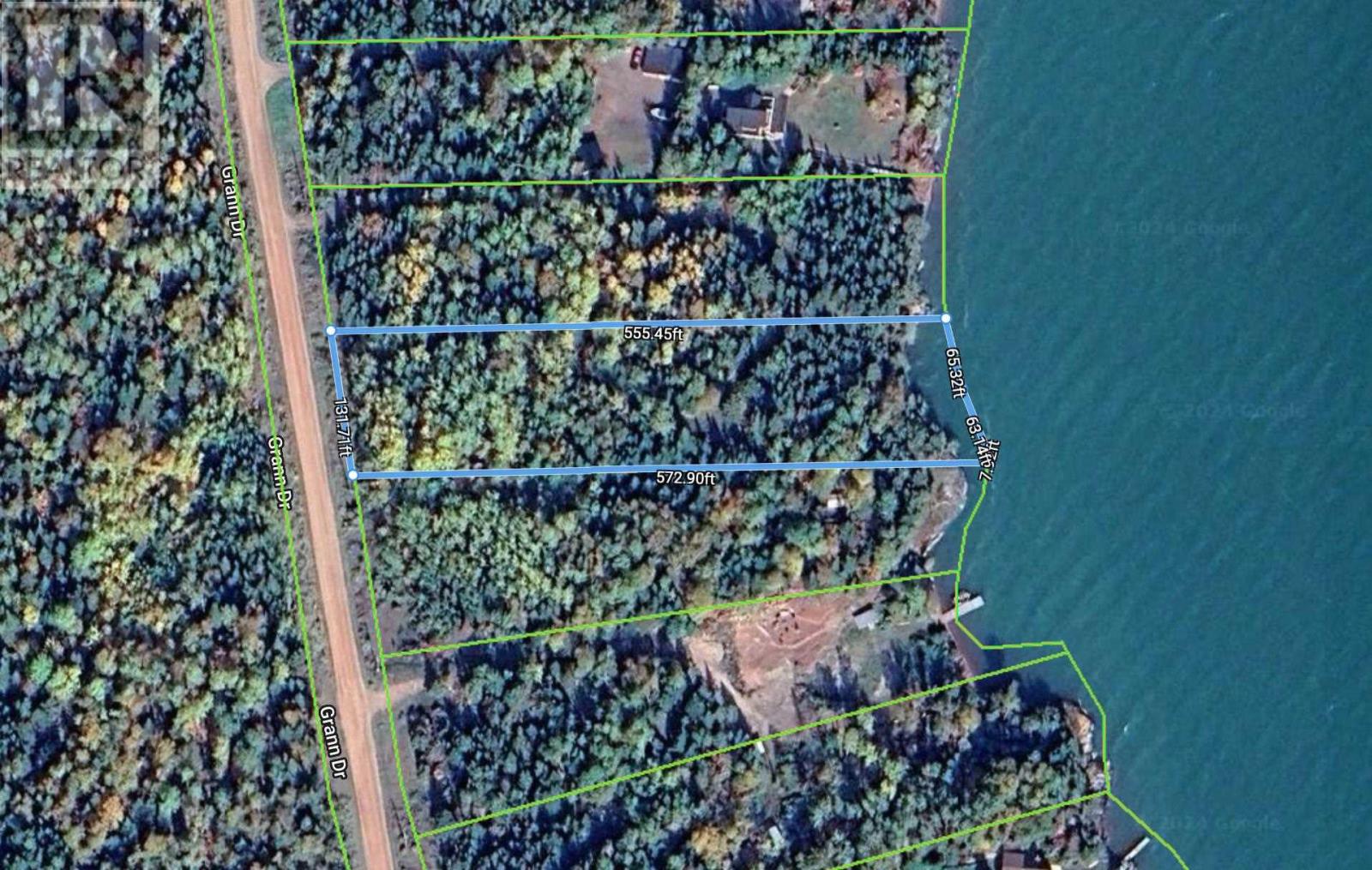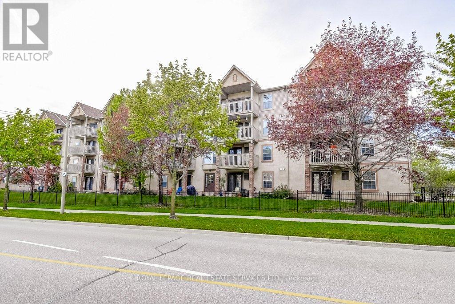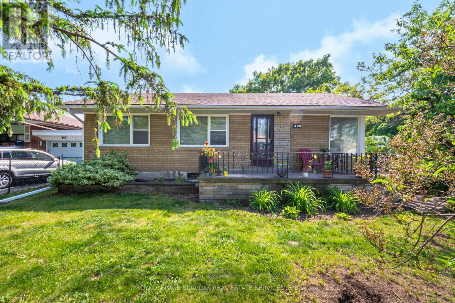1561 Providence Crescent
Kingston, Ontario
Absolutely stunning 2 storey 5 bed, 2.5 bath designer home sitting on a pie shaped premium lot in King's Landing with Inground pool! Simply perfect for growing families needing spacious home. This property is complete with large designer eat-in kitchen with modern oak cabinets + stylish backsplash + stone countertops, separate dining room with coffered ceiling, massive primary suite with his/hers walk in closets + spacious 6pc ensuite, main floor office/bedroom, elegant living room with wrap around floor to ceiling stone fireplace, 9ft ceiling height, stone elevation, elegant hardwood flooring, finished basement with extra bedroom (with rough in bath) and frankly too many features to list. Upper level offers 2 additional bedrooms along with a massive loft area and upper level laundry! The yard is spectacular complete with inground pool, covered deck with stone fireplace, new patio, pool shed, and backing onto park grounds (no back neighbours). The triple car garage with surely provide space for all of your storage desires, and possibly someones sports car. Located on a quiet street near Costco, 401 corridor and adjacent to one of Kingston's best public parks! This is as good as it gets for designer family homes in this area! (id:49269)
RE/MAX Rise Executives
460 Ontario Street Unit# 309
Collingwood, Ontario
Bayview Terrace as its name implies has a seasonal view of the lake and overlooks the baseball fields and green space.Walking distance to the waters of Georgian Bay this two bedroom unit faces east so you have great morning sun and a large balcony to have your morning coffee on.Bus stop nearby and walking distance to downtown and hospital. The condo fee of $560 includes your heat , hydro water and sewer as well as parking and insurance and is a fixed budget cost for those watching their monthly costs . (id:49269)
RE/MAX Four Seasons Realty Limited
76 Montana Way
Ottawa, Ontario
Discover the potential in this charming end-unit townhome nestled in a desirable neighborhood. This property is primed & ready for your imagination. It feats 3 bedrooms, 2 bathrooms includ. a cheater-ensuite, a lovely family/rec room in the basement & no rear neighbours. The floor plan allows for seamless integration of your design ideas. It even includes a wonderful sunroom off the living room that has many opportunities. Outside, the large backyard provides ample space for outdoor living. Imagine creating an outdoor oasis perfect for entertaining or relaxation. Conveniently located near many amenities, this property offers easy access to major roads & transportation hubs making it an ideal choice for those seeking both convenience & potential value. Bring your vision to transform this wonderful home into the home of your dreams. Don’t miss out on this incredible opportunity to invest in your future. Schedule a showing today! Property taxes done through City of Ottawa Tax Estimator. (id:49269)
Royal LePage Team Realty
226 Shanly Private
Ottawa, Ontario
Great value! This two-bedroom, two-bathroom townhouse makes for a bright and spacious home. Sitting on the border of Halfmoon Bay and Stonebridge, this condo has easy access to all the fantastic restaurants and amenities South Nepean offers. The kitchen boasts stainless steel appliances and connects the dining room/living room area, featuring a versatile counter peninsula perfect for casual dining occasions. The bedroom level features two spacious bedrooms, laundry, and a full bathroom. Ample storage and a bright unit make this an excellent opportunity that is easy and maintenance-free. (id:49269)
Engel & Volkers Ottawa
339 Livery Street
Ottawa, Ontario
Step into this immaculate 3-bedroom, 2.5-bathroom home nestled in a peaceful suburban neighborhood. Boasting a modern design, this home features an open floor plan with expansive windows that flood the interior with natural light. The main level has hardwood floors, a cathedral ceiling in great room & equipped with a gas fireplace. The kitchen has an ample amount of cupboards, granite countertops and stainless-steel appliances. Upstairs you will find a pristine Primary Bedroom with ensuite shower and large soaker tub and 2 additional bedrooms as well as the main bath with granite counters. The lower level features a large, inviting family room. Enjoy serene evenings in the backyard oasis, perfect for entertaining guests or simply unwinding after a long day, all accessible by a recently added deck off the kitchen. Newer interlock leading up to the front porch, allows for private, 4-car parking spaces. Conveniently located near all amenities & top notch schools. Measurements approx. (id:49269)
Coldwell Banker Coburn Realty
405 - 3220 William Coltson Avenue
Oakville, Ontario
Welcome To Upper Westside Condos 2, Situated In Oakville & Crafted By Branthaven In Collaboration With Kirkor Architects. Presenting A Pristine, Never Before Lived In 1 Bedroom, 1 Bathroom Residence Adorned With Contemporary Elegant Touches. Revel In Opulent Indoor & Outdoor Facilities Including A Welcoming Social Lounge, A Sophisticated Party Room Equipped With An Entertainment Kitchen, A Cozy Media Lounge & A State Of The Art Fitness, Yoga & Movement Studio **** EXTRAS **** S/S Appliances: Stove, Dishwasher, Fridge, Ensuite Washer & Dryer. Quartz Countertops, Ceramic Tile Backsplash. *1 Parking Spot & 1 Storage Locker* (id:49269)
Royal LePage Porritt Real Estate
368 East Side Crescent
Burlington, Ontario
Beautifully maintained, move-in ready 4 level sidesplit in prime Lakeshore core neighbourhood! Steps to the lake, downtown, restaurants, shops, schools, library, YMCA and more! Hardwood floors including under most broadloom, entry level laundry room, lower level rec room with gas fireplace and fully fenced private yard. Single garage with inside entry and double drive with parking for 4 cars. Updated windows (most in 2023). 3 bedrooms and 1.5 bathrooms. (id:49269)
Royal LePage Burloak Real Estate Services
23 Ameer Drive
St. Catharines, Ontario
With over 2070 sqft of living space. This beautifully renovated home, updated from top to bottom in 2022-2023 with an exterior makeover in 2024, features a main floor with 2 spacious bedrooms. The primary bedroom boasts an ensuite bathroom complete with a shower and a freestanding bathtub. The open-concept kitchen, living, and dining area includes all-new appliances and a cozy fireplace. An additional sunroom provides extra living space, perfect for relaxation or entertaining. The basement suite, accessible via a separate entrance, offers a full kitchen, 2 bedrooms & theatre room, making it ideal for guests, extended family, or rental income potential. Nestled in the historically rich city of St. Catharines, Ontario, this property offers an entertainer’s dream backyard with a newly landscaped pool, hot tub, and expansive gathering space. The exterior features an interlock driveway and elegant pot lighting, enhancing curb appeal. Steps from the lake and a short drive to amenities and wine country, the location is ideal. Whether you seek a live-and-rent setup, multi-family living, or an investment opportunity, this versatile home fits all needs. (id:49269)
RE/MAX Real Estate Centre Inc.
345 Briarmeadow Drive Unit# 302
Kitchener, Ontario
Welcome to Whispering Pines, situated in one of Kitchener's prime locations. This highly desirable condo unit stands out boasting numerous upgrades, luxurious features, and over 1,400 sqft. This open-concept home is perfect for first-time buyers entering the market or couples looking to downsize. With 3 spacious bedrooms and 2 full bathrooms, there's ample room to designate one as an office while still accommodating guests. Luxury vinyl plank flooring graces the entire living space, perfectly complementing the exquisite kitchen with quartz countertops and custom-built storage solutions. The spacious dining area effortlessly accommodates gatherings, while the bright living room offers a cozy retreat for relaxation, complete with sliding doors opening to a balcony overlooking the tranquil street. The primary bedroom suite features a large walk-in closet and a 3-piece ensuite bathroom and enough room for a private office or reading nook! Additional storage is available within the unit, alongside exclusive storage space and in-unit laundry facilities within the building. Security is ensured with elevator and stair access in the building, alongside amenities such as a party room opening onto a yard with BBQ facilities and seating for warmer months. just minutes from shopping and major highways, yet steps away from the serene Grand River, scenic walking trails, and Chicopee Ski Hill. Don't miss out on the opportunity to own this exceptional home. (id:49269)
RE/MAX Twin City Realty Inc.
132 Lyons Avenue, Unit #main
Welland, Ontario
Welcome to 132 Lyons Ave, Welland – this delightful main floor unit offers a fusion of modern amenities and classic allure. Step into the heart of the home – the fully-equipped kitchen awaits your culinary adventures. Ample countertop space and sleek appliances ensure effortless meal preparation, while the adjacent dining area sets the scene for memorable dining experiences. Connected is a spacious living room, perfect for unwinding after a long day or hosting gatherings with loved ones. Natural light streams through the windows, casting a warm glow on the inviting ambiance. Retreat to the cozy bedrooms, each offering a tranquil sanctuary for rest and relaxation. Ample closet space enhances the comfort and functionality of these private retreats. A well-appointed bathroom awaits, boasting modern fixtures and a soothing atmosphere, providing the perfect oasis for rejuvenation. Bonus features include: parking, coin operated laundry in the basement and utilities included (AC, heat, hydro & water). Conveniently located near shops, restaurants, parks, and schools, this home offers the quintessential blend of convenience and tranquility. With easy access to major roadways, commuting to nearby attractions is a breeze. Experience the gracious living at 132 Lyons Ave – where every detail is designed to elevate your lifestyle. Book your viewing today and make this enchanting residence your own. (id:49269)
Exp Realty
125 Shoreview Place, Unit #427
Stoney Creek, Ontario
Lovely LAKE FACING Unit! Nicely appointed 1 bedroom, 1 bathroom with in-suite laundry. Located right on Lake Ontario and features gorgeous water views. Upgrades from the builder include Quartz Countertops in both the kitchen and bathroom, neutral laminate flooring, upgraded sinks, extra electrical outlets, and stainless steel appliances. Included in rent is storage locker, 1 underground parking spot (close to entry door), heat, building insurance, and use of building amenities (including gym). Tenant responsibilities are hydro, water, internet, and cable. Walk the waterfront, or enjoy from your unit! Close to highway access. Application, credit check, and employment letter required. Possession Flexible, Landlord is looking for A++ tenant. (id:49269)
RE/MAX Escarpment Realty Inc.
541 Bellflower Court
Milton, Ontario
Enjoy Executive living in this 2 years new Mattamy built completely freehold 2-storey townhouse. Offering 1,790 sq. ft. of luxurious living space, this beautiful townhouse has been tastefully upgraded with neutral and modern finishes, California shutters and upgraded LED lighting throughout. The main floor features 9 ft ceilings, a spacious foyer, and an enclosed den/office space offering the ideal set-up for those remote work days. Host guests in the spacious living room with an open concept layout, and modern upgraded kitchen with quartz counters, premium backsplash, and built-in stainless steel appliances. As you walk up the oak stairs, you are welcomed with a double door entry to your huge primary suite, featuring a generous sized walk-in closet and a luxurious upgraded ensuite. The upper level has 2 more spacious bedrooms (1 with a second walk-in closet) and another spa-like washroom. The second floor laundry room adds convenience with plenty of upgraded cabinetry and a second fridge! Large windows throughout the house bring in tons of natural light, and the premium elevation offers a wrap around front porch featuring plenty of space to chat over your evening cup of tea! Steps to Walker park and top-rated schools, and minutes to the projected Milton Education Village and 401/Tremaine interchange! (id:49269)
Realty Executives Edge Inc.
Realty Executives Edge Inc
579 Brookmill Crescent
Waterloo, Ontario
#1: PRIME LOCATION - Laurelwood, Waterloo features top schools like Laurelwood Public School, St. Nicholas Catholic School, and Laurel Heights Secondary School. Close to parks, bus stops, public transit, YMCA, the University of Waterloo, and plazas—an ideal location for growing families. #2: MAIN FLOOR LIVING - Enjoy a self-sufficient main floor with a living room, kitchen, laundry room, powder room, and dining room, seamlessly connected to the patio. #3: COZY UPPER FLOOR FAMILY ROOMS AND 3 BEDROOMS - Find peace in three bright upstairs bedrooms with two full bathrooms and a spacious family room with vaulted ceilings. #4: VERSATILE BASEMENT - Discover an additional bedroom in the basement with a full bathroom and recreation room, ideal for guests or a large family. #5: PRIVATE OUTDOOR SPACE - Relax in the fully fenced backyard featuring a deck and shed. #6: CARPET-FREE LIVING - Enjoy hardwood flooring throughout, ensuring easy maintenance. #7: 6 PARKING SPACES - Includes a double car garage and a double-wide, double-deep driveway providing parking for 6 cars. #8: LOADS OF UPGRADES - Approximately $60,000 worth of upgrades, including all windows replaced in 2024, new stove and dishwasher, updated floor tiles in foyer, kitchen, and laundry , a newer laundry sink, and a new high-efficiency heat pump, R16 attic insulation. Additionally all 4 bathrooms were fully renovated in 2023 Don't miss the opportunity to make this exceptional property your new home. Schedule your viewing today! (id:49269)
Exp Realty
1500 Pillette Road
Windsor, Ontario
LOCATION!! FANTASTIC OPPORTUNITY TO OWN THIS WELL ESTABLISHED LONG TERM RESTAURANT, WITH AN ADDITIONAL RESIDENTIAL UNIT ATTACHED TO THE BACK (SEPARATE HYDRO METER). THE BUSINESS HAS BEEN SUCCESSFULLY OPERATING FOR ALMOST 30 YEARS AND ALL THE KITCHEN EQUIPMENT WILL BE STAYING. FRONT AND REAR PARKING HAS 9 PARKING SPOTS. THIS BUSINESS IS LIQUOR LICENSED WITH SEATING FOR 20+. THE RESIDENTIAL UNIT COMES WITH ONE BEDROOM, KITCHEN AND ONE BATHROOM. PLEASE CONTACT THE LISTING AGENT FOR SHOWINGS. (id:49269)
Deerbrook Realty Inc. - 175
Ib Toronto Regional Real Estate Board
495 8 Highway, Unit #209
Stoney Creek, Ontario
Welcome to your dream home! This updated 2-bedroom + den unit boasts modern finishes and an inviting ambiance. Enjoy the convenience of in-suite laundry and never worry about parking with one underground spot and plenty of visitor parking. Perfectly situated close to all amenities and highways, residents enjoy easy access to shopping, dining, entertainment, & transportation options, making it an ideal location for all. Whether you're relaxing indoors or exploring the vibrant surrounding community, this spacious & well-appointed condo offers the perfect combination of comfort, convenience, & style. (id:49269)
Michael St. Jean Realty Inc.
9400 County Rd 42
Lakeshore, Ontario
Unique opportunity to own just over 35,000 sq ft in 2 buildings and 20.6 acres of land. Currently operating as mulch production and approximately 6.45 acres of vacant farmland at the rear. over 400 feet of frontage. Building number 2 has undergone extensive renovations in 2021including but not limited to HVAC and interior office space with Epoxy floors, epoxy paint and ""Clean ceiling system"" similar to what would be required for safe pharma or food production with high end security systems and card swipe access. zoned A27. See MLS® 23025385 for additional information. (id:49269)
Buckingham Realty (Windsor) Ltd.
2017 Wyandotte Street West
Windsor, Ontario
Investor Attention! Opportunity for great cash flow! Discover an unparalleled opportunity in the Milk Tea Business for sale nestled near the University of Windsor. This establishment enjoys a steady stream of customers with almost a thousand active memberships, ensuring robust sales and foot traffic. Rare to find, low rent with long stable terms (only $2000 per month!). The store includes a one bedroom residential unit at the back with kitchen and laundry, also comes with a basement for extra storage room. Seller has put more than $50,000 for renovation of the store. Well-managed and profitable operations! Must not miss! (id:49269)
Deerbrook Realty Inc. - 175
Ib Toronto Regional Real Estate Board
317 Benson
Amherstburg, Ontario
317 Benson is fantastic opportunity to buy a luxury home in the town of Amherstburg. This 2 Storey home is designed W/Modern living in mind featuring high ceiling and massive windows in front & back. Main level offers open concept kitchen, Eatery area, living room with fireplace, 1 bed &1 bath The Second Level has 4 bed and 2 bath with Laundry room. Primary bedroom has ensuite bath and a walk in closet. Steps a way from golf course, school, parks and all other amenities. (id:49269)
Everest Realty Ltd
Ib Toronto Regional Real Estate Board
106 Mill Creek
Kingsville, Ontario
You’ll know that you’re home when you Step into this well built classic home, meticulously maintained by original owners both inside and out. 2 storey design with 4 large bedrooms and 2 full baths on second floor, with large kitchen, eating area, cozy main floor family room with wood fireplace on a brick feature wall, and laundry on main floor. The living room and dining room will provide a space for formal entertaining or more living space for play area or home office. 2 car attached garage and finished driveway. Upscale shed for your extra toys and lawn equipment. All this on a very large pie-shaped lot (approx. 180 ft across the back of the property) on a quiet crescent tucked away in one of Kingsville’s most sought-after neighbourhoods and only a short walk to restaurants and other amenities. It doesn’t get better than this! You can find the property website at https://melandjer-creative.aryeo.com/sites/106-mill-creek-crescent-kingsville-on-n9y-3p9-10360980/branded. (id:49269)
RE/MAX Preferred Realty Ltd. - 588
215 Curry Avenue
Windsor, Ontario
Welcome to 215 Curry Ave, an exceptional property ideal for both investors and first-time homebuyers. This newly renovated home boasts high-end finishes from top to bottom, including a new kitchen, washrooms, flooring, trim, paint, lights, windows, doors, and much more. It also comes with a finished basement to provide additional living space and a separate side entrance. The big backyard is fully fenced, and the long finished driveway offers ample parking for your vehicles. With four spacious bedrooms and three fullbaths, the home is bathed in natural light throughout. Conveniently located, steps from the Detroit River water front, and paved trails, University of Windsor, restaurants, shopping, schools, casino, US Border, and more. This home offers both comfort and convenience in a prime location. Don’t miss out on this incredible opportunity. Book your private showing today before it is gone! (id:49269)
Kolachi Realty Inc
Ib Toronto Regional Real Estate Board
308 Lester Street Unit# 410
Waterloo, Ontario
Perfect For Investors Or University Parents. Vacant Possession Available. Unbeatable Location, Few Minutes Walk From Both Wilfred Laurier University And The University Of Waterloo, While Close To Ion/Lrt Transit And 5 Mins To Highway 7/8. Very Bright Fully Furnished One-Bedroom Modern Condo With Huge Balcony To Enjoy. Features All Kitchen Stainless Steel Appliances, Carpet-Free Living Spaces Throughout, And An Open-Concept Living Area. Private In Suite Laundry. Internet Included In The Condo Fees. (id:49269)
Right At Home Realty
275 Larch Street Unit# H506
Waterloo, Ontario
Perfect For Investors Or University Parents. Vacant Possession Available. Spacious Condo in Unbeatable Location with Covered Parking Included, This is a Rare Combination to Have Around Universities. Few Minutes Walk From Both Wilfred Laurier University And The University Of Waterloo, While Close To Ion/Lrt Transit And 5 Mins To Highway 7/8. Very Bright Fully Furnished Two-Bedroom and Two Full Bathrooms Modern Condo With Huge Balcony To Enjoy. Features All Kitchen Stainless Steel Appliances, Carpet-Free Living Spaces Throughout, And An Open-Concept Living Area. Private In Suite Laundry. Internet, Water, And Heat Included In The Condo Fees. Only Hydro Is Extra. (id:49269)
Right At Home Realty
10b Pinewood Road
Mcdougall, Ontario
Welcome to your dream waterfront retreat on Long Lake! This stunning custom-built, 3 bedroom, 2 bathroom four-season home is fully furnished and accessorized ready for immediate enjoyment. With tasteful decor throughout, this property offers an ideal blend of luxury and comfort. The main level features an open-concept kitchen and dining area, perfect for family meals and entertaining. The cozy living room boasts a wood-burning fireplace and opens onto an expansive screened balcony with breathtaking lake views, ideal for relaxation and gatherings. This level also includes a comfortable bedroom and a full 4-piece bathroom. Upstairs, the master bedroom offers a private screened balcony, perfect for enjoying a hammock or quiet moments. There is also a spacious third bedroom and another full 4-piece bathroom on this floor. The lower level offers an enormous family room with plenty of seating, a propane fireplace, and a wall-mounted TV for entertainment. This level also features a walk-out to the refreshed landscape that leads down to the dock, where you can sit in Muskoka chairs or take a deep dive into the lake. Located just minutes from Parry Sound, you'll have convenient access to shopping, dining, and sightseeing. 2.5 hours north of Toronto. Don't miss out on this unique opportunity to own a piece of paradise on Long Lake! The price includes all furniture, accessories, and contents, except for specified exclusions. Recent upgrades, including remodeled basement, waterproofing(2023), water filtration UV light system(2018), flooding dock(2017), generator (2016), propane gas fireplace(2016), wooden fireplace cleaning(2018), septic cleaning (2022), double bottom oil tank owned - inspection valid till 2026, heated water line & septic line. (id:49269)
Right At Home Realty
194 Slater Crescent
Oakville, Ontario
Nestled in Kerr Village, 194 Slater Crescent epitomizes luxury living with its meticulous renovation and attention to detail. This 3-bedroom, 3-bathroom home boasts newly installed Pelle windows, flooding the interior with natural light and seamlessly connecting to the outdoors. The main floor exudes elegance with White Oak hardwood, unifying each space flawlessly. Standout features include the custom Scavolini kitchen, showcasing custom quartz countertops, floor-to-ceiling cabinetry, and top-of-the-line stainless steel LG appliances. The primary bedroom offers a private sanctuary with white oak floors, pendant lighting, and a luxurious ensuite with porcelain tile flooring and double sink vanity. Additional bedrooms feature white oak floors and Pella windows, blending style with practicality. The lower level offers versatility with a laundry room, powder room, and a family room perfect for entertaining. Outside, an interlocking stone pathway leads to a welcoming front porch, single-car garage, and spacious deck ideal for gatherings. The fenced yard, with a charming pear tree provides a private oasis. ** Fridge, Stove/Microwave are on order and will be installed prior to closing.** (id:49269)
22 Stewart Crescent Crescent
Simcoe, Ontario
Beautiful 4 years old bungalow with walk out basement! Total over 4700sqft finished living space, spent over $250K for upgrades! 18ft ceiling in the living room & kitchen , Central vacuum, A cathedral ceiling in the dinning room, Oak hardwood floor, rough-in cold and hot water in the basement, swim Spa! Much much more! This home is a rare offering for those who appreciate a warm living space with exquisite detail, while also desiring one-level living. Must see! (id:49269)
11803 Sideroad 18
Wainfleet, Ontario
GREAT GET AWAY OR YEAR ROUND HOME JUST STEPS FROM BEAUTIFUL SANDY BEACH. INTERIOR HAS BEEN COMPLETELY REDONE WITH RUSTIC OPEN BEAMED CEILINGS, CUSTOM DESIGNED KITCHEN AND QUARTZ COUNTERS. LOADS OF NATURAL DAYLIGHT IN MAIN LIVING AREA, SPA LIKE SHOWER PLUS SOAKER TUB. MOST WINDOWS HAVE BEEN REPLACED, PATIO DOORS OFF LIVING ROOM LEADING TO PERGOLA COVERED PATIO AREA. GAS FIREPLACE FOR THOSE CHILLY NIGHTS (id:49269)
RE/MAX Niagara Realty Ltd
971 E Hwy#3 Road
Port Colborne, Ontario
JUST UNDER 1/2 ACRE, NO BACK YARD NEIGHBOURS AND ON OUTSKIRTS OR PORT COLBORNE. RENOVATED APPROX 1.5 YEARS AGO FROM KITCHEN WITH QUARTS COUNTER, PAINTED THROUGHOUT, AND CARPETING. LOOKING FOR GOOD SIZED BEDROOMS AND LOADS OF CLOSETS, ITS HERE. 18.8X11.3- 3/4 FINISHED REC ROOM. PATIO DOOR OFF MAIN BEDROOM OFFERS AN EYE APPEALING VIEW. HEATED SUN ROOM JUST OFF KITCHEN. OVERSIZED 2 CAR GARAGE CURRENTLY USED AS A WORKSHOP. DRIVEWAY HAS ROOM TO ACCOMMODATE UP TO 8 CARS. (id:49269)
RE/MAX Niagara Realty Ltd
7 Slater Circle W
Brampton, Ontario
Welcome to this fully renovated legal basement apartment in Brampton! This apartment features 2 Bedrooms, an upgraded open-concept kitchen combined with a comfortable living area, a 4-piece bathroom and has separate entrance for privacy. This space has upgraded vinyl flooring, and modern pot light fixtures throughout creating an inviting and bright atmosphere, Brand new appliences (id:49269)
267 Hidden Trail
Toronto, Ontario
All-Inclusive, Fully Furnished, Luxury Rental, Tastefully Renovated, Short term Fabulous 2-Storey Detached 4 Bedrooms, Family Home In The Lovely Ridgegate Neighborhood. Over 3,200 Sq.Ft Of Total Living Space. Bright Fully Renovated Eat-In Kitchen With Large Centre Island & Breakfast Bar, Open To W Family Rm With High Efficiency Wood Burning Fireplace Insert, Hardwood Floor, Decorative Wood Ceiling & Barn Doors Open To Oversized Door Double Car Garage, & Fully Fenced Private Backyard Oasis With Jacuzzi. All Appliences, Furnitures And Items Used For This House Are Newly. Close To Parks, Schools, Hospitals, Ttc And Hwy.The Home Is Furnished But Furniture Can Be Removed. This Tranquil Community Encompasses Only About 300 Executive Homes Surrounded By The Expansive G. Ross Lord Park. Conveniently Located In The Heart Of North York, Close To Ttc, Schools, York University, & A Short Drive To Yorkdale Mall. Short Term Or Long Term Lease. (id:49269)
22 Academy Street
St. Catharines, Ontario
Downtown core 9351 sf 2 storey mixed use commercial (6364sf) / residential building (2987sf) with (2837sf) basement area. Containing 1/2 main floor commercial units and 3 upper-level residential apartments. The ground floor is composed of 2 large areas with bar and 2 large commercial kitchens The main floor rooms consist of exposed brick, stained glass, and original fireplaces The building is a historical designated home that has been added onto and converted to mixed use. The building is brick exterior with a pitched asphalt roof in sections and a flat tar gravel roof There is some limited on site parking but plenty of public parking in the area. The property is close to the downtown bus terminal Tenants are on month to month for 1 apartment and the restaurant. (id:49269)
RE/MAX Niagara Realty Ltd
25-27 Gadsby Avenue
Welland, Ontario
Calling all large families; in need of an law suite?...or looking for separate units on the same property? Want help with the mortgage? This large approx 2000 sq ft property has completely separate living space that comprises of 2 side by side semis #25 and # 27; each with 2 beds, 1 bath and laundry in each semi. Each has a separate basement to further develop additional living space with a separate side entrance. One semi #27 is larger with an addition (1995) of a great room with patio doors leading to a deck. At the rear of the property is a large workshop with hydro The property sits on a very large unbelievable lot 67ft by 208 ft in North Welland! A must see in person if you are looking for this kind of large family space, land or income or investment Remarkable opportunity to acquire a side by side duplex that possibly could be separated into 2 lots and in a prime north end location (id:49269)
RE/MAX Niagara Realty Ltd
1206 Dominion Road
Fort Erie, Ontario
OWNER READY TO SELL. PREVIOUSLY RUN RESTAURANT NOW WAITING FOR NEW OWNERS. ALL EQUIPMENT INCLUDED WALK-IN COOLER ETC, YOU NAME IT, IT IS THERE. SET UP FOR POSSIBLE TWO BUSINESS. TWO KITCHENS AND ONE PREP KITCHEN, SEATING FOR 80 PLUS PEOPLE. THREE WASHROOMS, WHEELCHAIR ACCESSIBLE, PARKING FOR 10 CARS PLUS OPPORTUNITY FOR AN ADDITIONAL 10 MORE PLUS OVERSIZED 2 CAR GARAGE OR POTENTIAL FOR OUTDOOR DINING. (CALL TO FIND OUT DETAILS) OWNERS MAY CONSIDER A VENDOR TAKE BACK FOR 2 YEARS. GREAT LOCATION ON WELL TRAVELED ROAD. (id:49269)
RE/MAX Niagara Realty Ltd
Lot 40 Lucia Drive
Niagara Falls, Ontario
Introducing the Sereno Model by Kenmore Homes, nestled in the prestigious Terravita subdivision of Niagara Falls. This luxurious residence embodies elegance and modern design, providing an unparalleled living experience in one of Niagara's most sought-after locations. The Sereno Model offers a spacious layout with 4 bedrooms and 2.5 bathrooms, ideal for family living and entertaining. Each home is equipped with a kitchen designed for the culinary enthusiast, and to enhance your move, purchasers will receive a $10,000 gift card from Goeman's to select appliances. Elevate your lifestyle with the Sereno Model's impressive architectural details, including soaring 10-foot ceilings on the main floor and 9-foot ceilings on the second, creating an open, airy atmosphere that enhances the home's luxurious ambiance. The extensive use of Quartz adds a touch of sophistication to every surface, from the kitchen countertops to the bathroom vanities. The exterior of the Sereno Model is a masterpiece of design, featuring a harmonious blend of stone and stucco that exudes sophistication. The covered concrete patios provide a tranquil outdoor retreat for relaxation and entertainment, while the paver driveway and comprehensive irrigation system add both beauty and convenience to the home’s outdoor spaces. Located in the luxury subdivision of Terravita, residents will enjoy the serenity of Niagara’s north end, with its close proximity to fine dining, beautiful trails, prestigious golf courses, and the charm of Niagara on the Lake. The Sereno Model is more than just a home; it's a lifestyle. With its blend of luxury, comfort, and a prime location in Terravita, Niagara Falls, this residence is designed for those who seek the finest in home living. Discover the perfect backdrop for creating unforgettable memories with your family in the Sereno Model by Kenmore Homes. (id:49269)
RE/MAX Niagara Realty Ltd
28 Festoon Place
Brampton, Ontario
Welcome to your ideal family home in the heart of the Southgate neighbourhood! This charming 3-bdrm, 2.5-bath detached home offers an unbeatable location combined w/exceptional living spaces. Bright, spacious living/dining area & eat-in kitchen ideal for hosting gatherings and family meals. Upstairs, youll find a 3pc bath, and 3 comfortable bedrooms. Finished basement featuring a large versatile rec room & 3pc bath ideal for a bedroom, playroom or office.Convenient attached garage providing inside entry. Prime location close to Chinguacousy Park, where you can enjoy year-round activities including playgrounds, splash pad, sports fields, and even an ice rink & ski hill in winter. Families will love the proximity to schools. Minutes away from Bramalea City Centre, offering a vast array of stores and restaurants. Access to public transit and major highways for convenient commuting. Exceptional opportunity to own a beautiful family home in one of Southgate's most desirable locations. (id:49269)
Royal LePage Burloak Real Estate Services
34 Stowe Terrace
Brantford, Ontario
Welcome home to 34 Stowe Terrace, a well maintained 2-storey home offered for the first time from the original owners in the Empire community of West Brant. This family home boasts 1,549 sq ft equipped with 3 bedrooms, 2.5 bathrooms plus a spacious backyard with a gorgeous inground pool! The bright and spacious 2-storey foyer opens into the front room with windows looking out to the front porch and can serve as a formal dining room. The open concept living room, kitchen and dinette is a bright and open space with sliding doors leading to the large deck in the backyard. The kitchen has ceramic tile flooring and is fashioned with stainless appliances and plenty of cupboard & counter space. In addition, the kitchen features a built-in dishwasher and a centre island. The main floor is complete with inside access to the garage and a 2 pc bathroom. The second floor of the home has 3 bedrooms including the primary bedroom which is equipped with a walk-in closet and a large 4 piece ensuite. The basement is partially finished offering a large storage space with laundry facilities and plenty of space for future development. The gorgeous backyard has a large deck perfect for entertaining, a green space for play and a huge in ground pool just opened to make the most of the hot summer days ahead! Located on a quiet street close to amazing parks, excellent schools and endless trails. This lovely family home is sure to impress. (id:49269)
RE/MAX Escarpment Realty Inc.
2d-10 - 7215 Goreway Drive
Mississauga, Ontario
LOCATION!!! A vibrant and well-established hair salon, perfectly poised for a new owner to step in and continue its legacy of excellence. Located in a busy area of Westwood Mall with high foot traffic, this salon boasts a loyal clientele and a reputation for exceptional service. The inviting interior features modern decor and state-of-the-art equipment, creating a welcoming atmosphere for clients and stylists alike. With a talented team of experienced professionals, the salon offers a full range of services, including cutting, styling, coloring, and treatments. Great turnkey opportunity for a savvy entrepreneur to take the helm and capitalize on the salon's solid foundation. (id:49269)
Royal LePage Platinum Realty
2388 Stone Glen Crescent
Oakville, Ontario
Absolute ShowStopper! Resort style living in this TurnKey beauty! Welcome to 2388 Stone Glen Crescent, in North Oakvilles Westmount community. The LARGEST LOT IN THE AREA, Done Top to Bottom, Inside&Out! The Expansive Gardens and Flagstone accented Drive/Walkways invite you thru the Covered porch. Step into Rich hardwood flooring, LED pot lighting, 8 inch Baseboards with Quality Trim details-Abundant Natural light with large windows and 9 foot ceilings. Ideal open plan with Separate Dining room-Coffered ceilings and ample space for Family entertaining. Gourmet kitchen features newer Porcelain tile floors, Stainless appliances, granite counters/Island, Marble backsplash and garden door walk out to your private Patio Oasis! All open to the living room with Stone Feature wall and Gas fireplace with Stainless steel surround. Attached Double garage features a new Insulated 'Garaga' door and built in 'Husky' cabinets&lighting with inside access through main floor laundry-lots of cabinets, sink and Slate backsplash. Convenient powder room with high end fixtures and textured feature wall-sure to impress! 4 Bedrooms upstairs, all Hardwood floors, the Primary boasts and big Walk in Closet and Spa like 5 piece ensuite bath with double sinks, Quartz counters, Heated porcelain tile floors&heated towel bar-Relax and Enjoy! Custom California Closets and thoughtful conveniences built in! Resort life style continues into the lower level with fresh premium carpet + more LED pot lighting in the open Rec Room, 4th bathroom and loads of storage room! This Huge yard boasts well planned professional landscaping, Red Maples, weeping Nootkas, Lilacs, Hydrangeas, Armour Stone, Remote control LED lighting&sprinklers, 20'X20' Flagstone Patio/Pergola plus another 16'x28' lower patio, built in 36"" DCS (Fisher&Paykel) Grill, side burner, stainless drawers&Bar Fridge with Granite counters and custom remote LED lighting all SMART! Walk to Top Rated Schools and most amenities with a walkscore of 76 **** EXTRAS **** DCS Gas Grill, side burner, wine fridge built in on Flagstone Patio (id:49269)
Royal LePage Real Estate Services Ltd.
49 Kenmir Avenue
Niagara-On-The-Lake, Ontario
Escape to this lavish retreat located in the prestigious St. Davids area. This luxurious home offers a break from the city hustle, inviting you to indulge in tranquility and sophistication. Custom-built 4bdrm, 5 bath estate home. Over 4,100sqft boasting high-end finishes incl Italian marble, 9 ceilings on main floor w/office, chef's kitchen, built-in appliances, custom cabinetry, pantry, island & breakfast bar. Enjoy incredible views from 12x40 stone/glass deck. 2nd level boasts 3 bdrms each w/WIC & ensuites. Primary suite w/10 ceilings, WIC, 6pc ensuite, dual vanities, designer soaker tub & shower. Lower level w/theatre, wine cellar, wet bar w/keg taps & 4th bdrm w/ensuite. W/O to outdoor patio w/built-in Sonos, 6-seater MAAX spa tub & Trex decking w/privacy screening. 2-car garage. Professionally landscaped w/in-ground irrigation. Surrounded by vineyards, historic NOTL Old Town & 8 golf courses within 15-min drive. Easy access to HWY & US border completes this perfect city escape (id:49269)
Royal LePage Burloak Real Estate Services
383 Burnett Avenue
Cambridge, Ontario
Welcome to 383 Burnett Ave, Tucked Away On A Quiet Street In Shades Mill In North Galt. This is your opportunity to get into the Market and Own A Cozy 4+2 Bedroom Home. With 2 Car Garage Fully Bricked, 2.5 Bathrooms. The Main Floor Starts off With a Bright Mudroom Entrance. Beautifully Renovated from Top to Bottom. Sellers spend $$$ on Renovation. Furnace, New Internals (Primary/Secondary Exchangers, Exhaust Blower)in 2015 Appliances: All-New Kitchen and Laundry (2019), New rooftop installed (Sept 2023). Living Room with a Beautiful Marble Surrounding Fireplace. Upstairs with tons of windows.Head Downstairs- Family Room with Fireplace, Two Rooms, Plenty of Storage. The backyard has large deck with lots of Mature Trees to provide tons of Privacy and Professionally Done Yard. This Great Home is Situated Within Walking Distance to A Conservation Area with Trails. A Public Beach and lake, also Parks and schools nearby for the kids. Easy Access to the Highway and Major Roadways, Many Shops and Restaurants A Few Minutes Away. (id:49269)
Royal LePage Certified Realty
49 Paddington Avenue
London, Ontario
Look no further than this fully renovated seperately metered Three Unit income property in Manor Park. This hidden gem works as an ideal seemless compliment to exisiting porfolios or as a fresh and friendly advent into the real estate investing world. This property has been creatively designed to keep all the living space of its units above grade; with all units being renovated and all major elements being replaced or upgraded recently; with bonus storage rented units below grade as an additional income stream. Located just West of Wortley Village and surounded by lovely nature spaces including Euston Park and The Coves; which offers an unexpected and welcome disconnect from the intense urban elements. This is perfectly complemented as it offers very close access to the major transportation routes for public transit and is situated near to shopping centres. This property now offers the option to have the upper one bed and one bath unit vacant at possession or the option to have the property come fully tenanted with a projected annual income of $55,000 makiing this property a prime candidate for a cash flowing asset; with over a 6% Cap Rate at asking. The newly renovated basement space allows for additional income with storage units and features new appliances including two washers and two dryers for usage between the tenants; a reflection almost all the properties applinces being recetly upgraded. (id:49269)
Exp Realty
F4 - 218 Henry Street
Brantford, Ontario
Incredible Retail Opportunity For Lease In Busy Retail Plaza located at the intersection of Henry St & Wayne Gretzky Parkway where over 8,200 cars pass daily!. Current National Retailers At The Plaza Include; Leon's, KFC, Sleep Country, Pita Pit, Harvey's, And Starbucks with Various National Retailers In Close Proximity, making this a great location for any business. Much Of The Recent Retail Growth In The Area Has Been On The South Side Of Highway 403. (id:49269)
The Agency
41365 Major Line
St. Thomas, Ontario
WOW! Terrific Residential Building Lot on beautiful Major Line, just steps to St. Thomas, London and surrounding amenities. This approximate 1.814 acre building lot is cleared and ready for your dream home. You will love the 155 feet of frontage accompanied by farmfield views, green and treed area to the rear, and the friendly appeal of neighbours still closeby. Ideal investment as this is just minutes to both the new Amazon Facility and the planned VW Volkswagen plant. Natural gas, municipal water and hydro are all available. Ask for a copy of the Buildable Survey Sketch to learn about possibilities with this rare opportunity! Hard to find. Perfectly located. Potential Homeowners, Builders, and Investors are all welcome. This is the one! (id:49269)
Thrive Realty Group Inc.
70 - 1595 Capri Crescent
London, Ontario
Terrific opportunity for investors and first-time buyers. Pre-construction - book now for 2025 MOVE-IN DATES! Royal Parks Urban Townhomes by Foxwood Homes. This spacious townhome offers three levels of finished living space with over 1800sqft+ including 3-bedrooms, 2 full and 2 half baths, plus a main floor den/office. Stylish and modern finishes throughout including a spacious kitchen with quartz countertops and large island. Located in Gates of Hyde Park, Northwest London's popular new home community which is steps from shopping, new schools and parks. Incredible value. Desirable location. Welcome Home! (id:49269)
Thrive Realty Group Inc.
635 Lakeshore Dr S
Sault Ste. Marie, Ontario
Vacant Wooded Lot Directly across from 634 Lake Shore (id:49269)
Century 21 Choice Realty Inc.
Lot 17 Grann Dr
Shuniah, Ontario
One of kind waterfront lots, only 45 minutes from town on beautiful Black Bay Lake Superior. Sitting on over 2 acres this vacant lot offers world class fishing, beautiful sunrises and year round opportunity so close to town. Hydro on the road, roughed in driveway and well. HST is applicable. Vendor Take Back Mortgage is an open...speak to listing agent. (id:49269)
Royal LePage Lannon Realty
445 Powerline Road
Brantford, Ontario
Welcome home to 445 Powerline Road, a handsome bungalow nestled on a deep 185 ft lot in Brantfords North end. This tidy home includes a full brick exterior, ample parking with a double-wide driveway, and a oversized single-car garage. This 3 bedroom, 2 bathroom home has 1,410 sq ft of above grade space, plus an additional 430 sq ft of finished living space in the basement. The main floor showcases a mix of tile & new engineered hardwood flooring (2023) throughout the living room, hallways, kitchen & dining space. The living room has a large window providing plenty of natural light while the kitchen & dining room have recessed LED lighting with a open design making an excellent space for everyday living. The new custom Salt & Pepper kitchen (2023) has quartz counters, crown molding and stainless steel appliances that include an over-the-range microwave & built-in dishwasher. A back door accessing the yard can be found here. The main floor is complete with 3 bedrooms that include the primary bedroom accompanied by a 3pc ensuite, and a 4pc bathroom with recently updated cabinetry, a quartz countertop, an LED smart mirror and built-in Bluetooth speaker. Both bathrooms feature heated porcelain floors. The basement has a large recreation room & features an attractive electric fireplace. The basement is complete with a laundry room, workshop and an additional room suitable for a home office. Walk-up from the basement to the fully fenced backyard. This feature allows for multi generational living or a potential income suite opportunity. In addition the backyard has a raised wood patio, a motorized awning & BBQ gas hookup. Enjoy the warmer months in the sun or the shade while gathering with friends & family. Located in a family friendly neighbourhood, this lovely home is close to excellent schools, parks, shopping and highway access. Features include Wi-Fi controllable house heating & heated floors, 2 - mini split heat pumps, plumbing & electrical are less than 10 yrs old. (id:49269)
RE/MAX Escarpment Realty Inc.
104 - 4005 Kilmer Drive
Burlington, Ontario
Welcome to Tansley Gardens in the Tansley Woods Community of North/Central Burlington! This Fresh Ground floor apartment is Carpet free, with Wide Plank laminate floors throughout, ALL REDONE IN 2023! Bright white kitchen with centre Island, Crown mouldings, Quartz counters and Stainless steel appliances. Open living and Dining room with large patio door walk out to your private enclosed Balcony with aggregate decking. Underground parking and locker, and lots of visitor parking. **** EXTRAS **** All Freshly painted, new appliances, new fixtures, new flooring, all done in 2023 (id:49269)
Royal LePage Real Estate Services Ltd.
420 St Augustine Drive
Oakville, Ontario
Unlock the full potential of this prime investment property. The main level features two bedrooms plus a den, 4pc bath, while the finished basement offers an additional two bedrooms, a well-appointed kitchen, 3pc bath and separate entrance. Suitable as an in-law suite or income property, located in vibrant Kerr Village, having trendy cafes, boutiques, International restaurants and first run cinema. Families will appreciate top-rated schools, major shopping centers andgrocery stores nearby. Close to parks and recreational facilities, green spaces and walking trails. Commuters benefit from quick access to QEW/403/407, while public transit options ensure easy connectivity. This ideal location is a highly sought-after choice for multi-generational families and investors. (id:49269)
Royal LePage Burloak Real Estate Services






