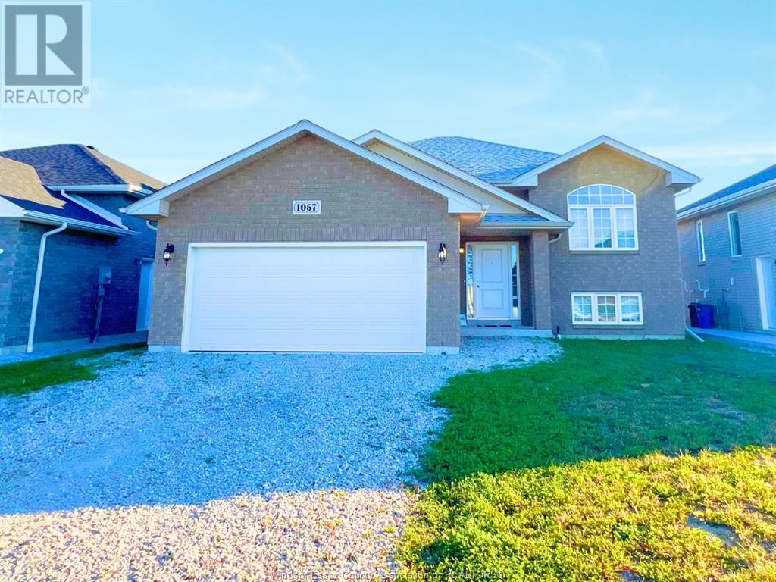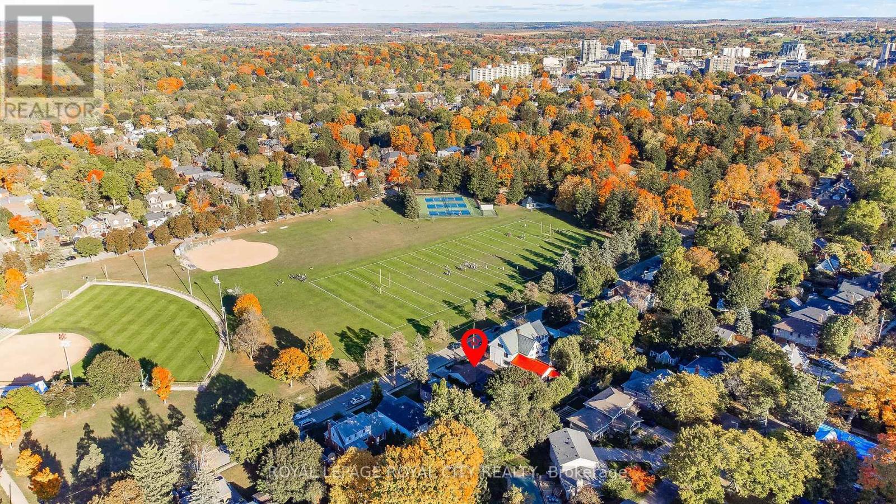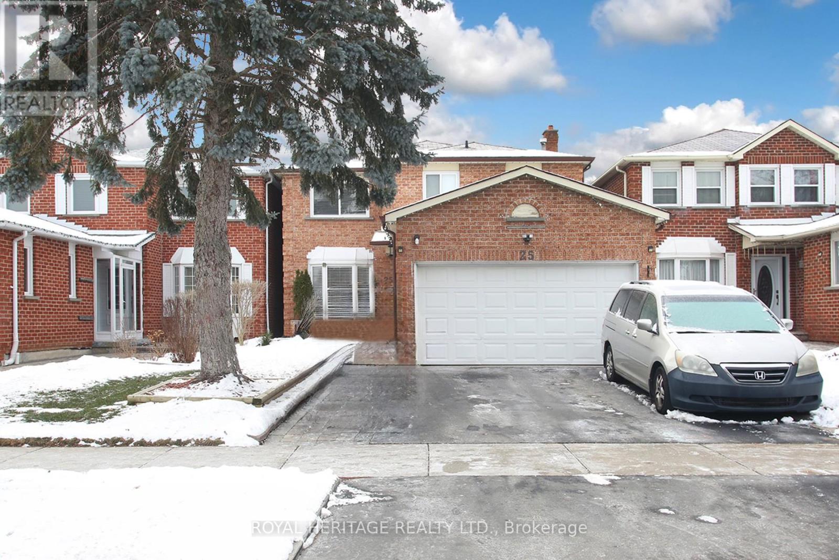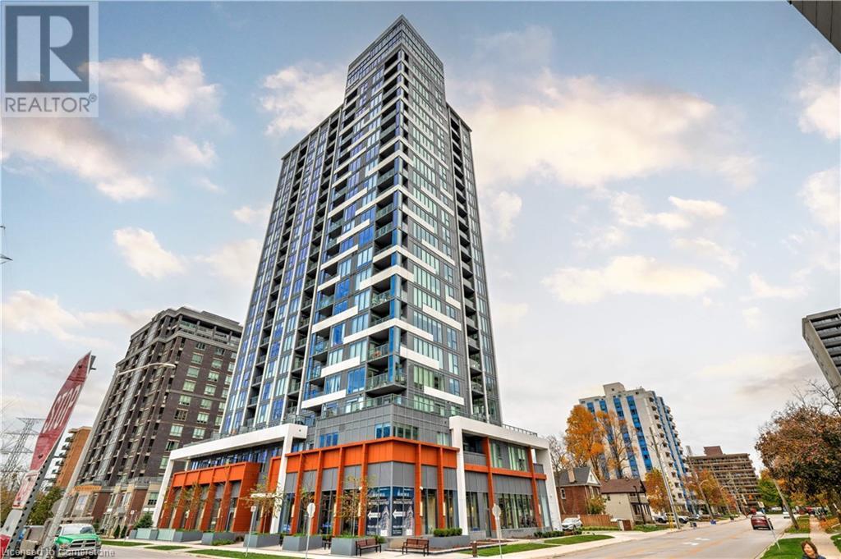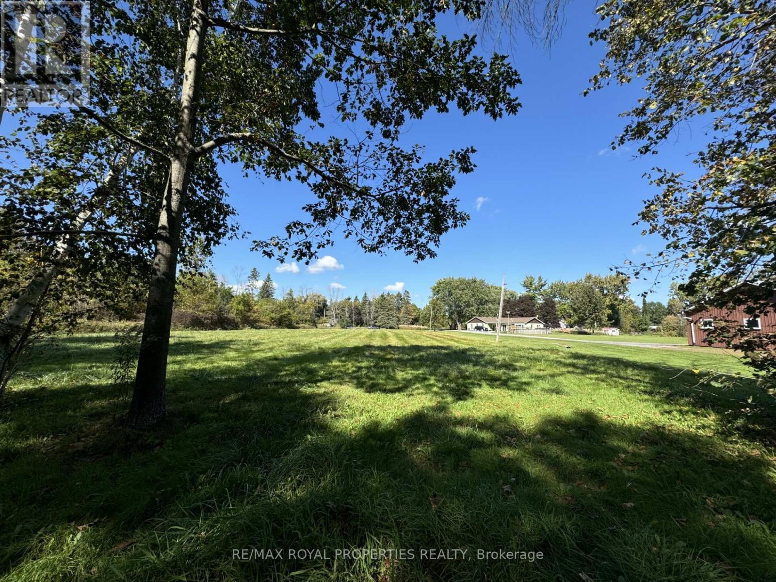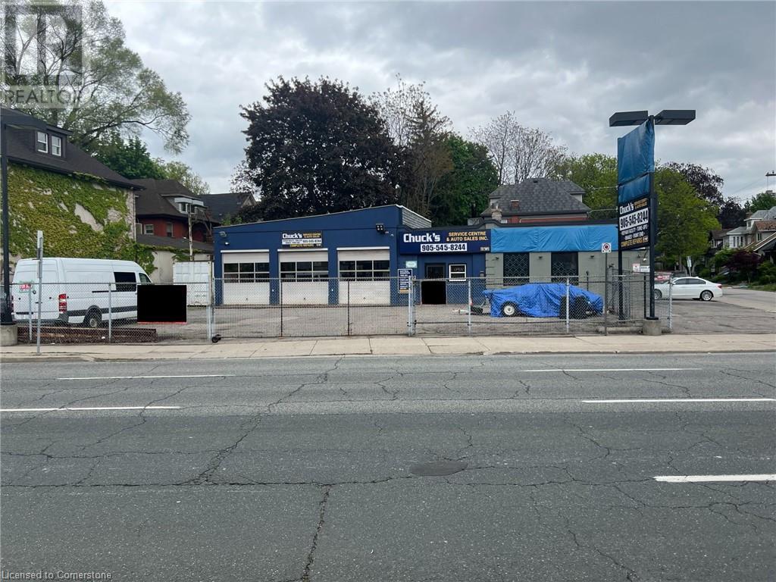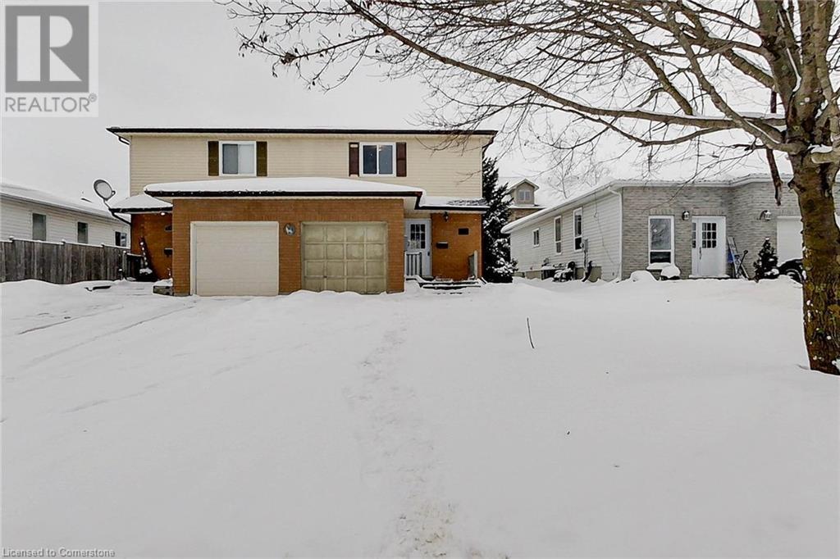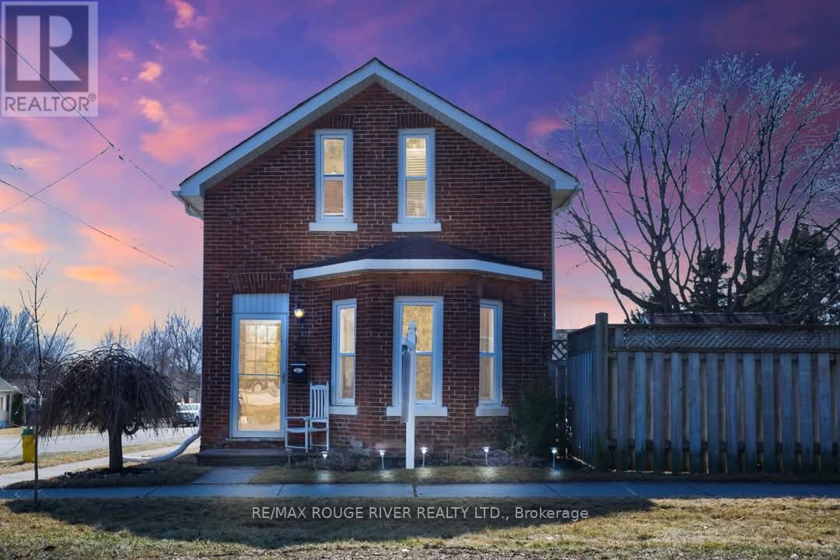3551 Woodhurst Crescent
Mississauga (Erin Mills), Ontario
Charming, Generously Sized 1 Bedroom Legal Basement with Private Covered Separate Entrance In The Heart of Erin Mills! Large and Bright Eat-In Kitchen Combined with a Large Living Room. Walk-in Closet Space In the Bedroom. Ensuite Private Laundry with Modern Washer and Dryer. Perfect Location, Close to Schools, UTM, Shopping Malls, Scenic Walking Trails, Parks, Transit, and Easy Access to HWY 403. Don't Miss Out on This Exceptional Opportunity! Ideal for a Single Professional or a Couple. Private entrance, and Open Concept Living Area. **** EXTRAS **** Tenant pays 30% of all utilities and of water heater (id:49269)
Orion Realty Corporation
Bsmnt - 422 Hinton Terrace
Milton (Ford), Ontario
Contemporary Open-Concept Bachelor Basement Apartment with Private Entrance and Exclusive Laundry.**For Lease: Modern Bachelor Basement Apartment with Private Entrance**Discover this sleek and functional bachelor basement apartment available for lease. The unit features an open-concept layout with a cozy living area, a modern kitchen with stainless steel appliances, and a breakfast bar. The living space includes plush seating and a neutral color scheme, perfect for relaxation. A chic, full bathroom boasts contemporary fixtures and a glass-enclosed shower, adding to the apartment's modern appeal. Residents will enjoy high-quality vinyl flooring, recessed lighting, and private laundry facilities. With a separate entrance, this apartment offers privacy and style, ideal for professionals or couples seeking a low-maintenance lifestyle. Don't miss this exceptional leasing opportunity! **** EXTRAS **** All Existing Appliances, All E.L.F'S. Tenant to pay 30% of all utilities. (id:49269)
Homelife Frontier Realty Inc.
48 Alma Street S
Guelph, Ontario
Welcome to 48 Alma St S, a legal 2-unit property with the potential for a 3rd unit that offers an incredible investment opportunity in Guelph's sought-after Junction neighbourhood! Perfect for first-time buyers looking to break into the market, live in the beautifully renovated main floor unit while enjoying the benefit of having a significant portion of your mortgage covered. Alternatively, this property is an investor's dream, with the potential to convert into a 3-unit home that promises exceptional cash flow. The main floor unit has been completely renovated, featuring bright living and dining areas with laminate floors and oversized windows that fill the space with natural light. The modern eat-in kitchen boasts crisp white cabinetry, quartz countertops and lovely backsplash. 2 spacious bedrooms with hardwood floors and 4-piece bathroom with a tiled shower/tub complete the main floor. Sliding doors open to a private, tree-lined backyard, offering a peaceful outdoor retreat. The second unit, accessed by exterior stairs, is a self-contained space with its own kitchen, living room, 2 bedrooms and a full bathroom. There is a balcony providing private outdoor space! The unfinished basement is framed and pre-wired for a 2-bedroom apartment with a separate entrance and shared laundry. With minimal work, it could become a fully functional 3rd unit, dramatically boosting the property's rental income potential! Located steps from Fixed Gear Brewing Co. and a short walk to Howitt Park, the property is surrounded by local amenities. Its also just minutes from the Hanlon Parkway for easy access to Highway 401 and close to downtown Guelph, offering restaurants, boutique shops, nightlife and the GO Station. Whether you're looking to live in one unit and rent the others or create a fully income-generating triplex, this property is a rare chance to capitalize on a high-demand rental market! (id:49269)
RE/MAX Real Estate Centre Inc.
221 Kenilworth Avenue
Toronto (The Beaches), Ontario
Rarely offered! Sought after multi-residential investment property in the ""Heart"" of the Beach! Amazing, pristine location just North of Queen St. E. Within minutes of terrific shopping, dining, the boardwalk, schools, TTC and highways. Exceptioanally well maintained with 3-2 bedroom above grade suites and one open concept Studio suite in lower level. Private fenced large rear backyard. Showings for some of the 3 of the suites from 4-7 pm daily . **** EXTRAS **** Features a 2 car attached garage with 3 additional parking spots in the private drive. The first floor suite has a walk-out to a balcony and is the only suite that has not been renovated. 2nd and 3rd suites have air conditioning. (id:49269)
Century 21 Regal Realty Inc.
2ndflor - 37 Sheppard Avenue E
Toronto (Willowdale East), Ontario
Newly renovated bubble tea shop for sale, fully equipped and ready to operate with no additional investment required! Prime location in North York, just a 1-minute walk from the subway. Accessible on all major delivery platforms. Situated at the base of a condo building, close to Service Ontario, surrounded by office buildings, and popular with young renters in the area. Perfect opportunity to start your business seamlessly! (id:49269)
Century 21 Atria Realty Inc.
212 Whittaker Street
Sudbury, Ontario
Introducing an exceptional opportunity to own an immaculate legal duplex in Sudbury’s highly sought-after West End. Lovingly maintained by the same dedicated owner for over 50 years, this property exudes true pride of ownership and offers a perfect blend of charm and modern convenience. This versatile duplex features two self-contained units, each with private entrances, making it an ideal investment opportunity or a perfect solution for multi-generational living. Both units are located on the main floor. The basement with separate entrance features high ceilings and a roughed in bathroom which can be turned into a third suite or additional storage or living space for the upper units. The main unit boasts a thoughtfully updated 2+1 bedroom layout, showcasing stunning hardwood flooring throughout. The bright and spacious living area with large windows flows seamlessly into a modernized kitchen, designed for both style and functionality. A private walkout patio located off the rear unit provides a serene outdoor retreat. The second unit is a beautifully updated one-bedroom space, offering the same elegant hardwood flooring and a convenient laundry hookup in the bathroom, ensuring ease and comfort for its occupants. Newer windows in the spacious veranda offer additional seasonal living space. There is potential for two additional bedrooms above the front unit. The exterior of this property is equally impressive, featuring a carport and additional parking for two vehicles. With shingles replaced just three years ago, this home delivers both peace of mind and move-in-ready comfort. Don’t miss your chance to own this meticulously cared-for duplex in one of Sudbury’s most desirable neighborhoods. Whether you're an investor seeking a prime addition to your portfolio or a family looking for a flexible living arrangement, this rare gem is sure to exceed expectations. Schedule your private showing today! (id:49269)
Royal LePage North Heritage Realty
212 Whittaker Street
Sudbury, Ontario
Introducing an exceptional opportunity to own an immaculate legal duplex in Sudbury’s highly sought-after West End. Lovingly maintained by the same dedicated owner for over 50 years, this property exudes true pride of ownership and offers a perfect blend of charm and modern convenience. This versatile duplex features two self-contained units, each with private entrances, making it an ideal investment opportunity or a perfect solution for multi-generational living. Both units are located on the main floor. The basement with separate entrance features high ceilings and a roughed in bathroom which can be turned into a third suite or additional storage or living space for the upper units. The main unit boasts a thoughtfully updated 2+1 bedroom layout, showcasing stunning hardwood flooring throughout. The bright and spacious living area with large windows flows seamlessly into a modernized kitchen, designed for both style and functionality. A private walkout patio located off the rear unit provides a serene outdoor retreat. The second unit is a beautifully updated one-bedroom space, offering the same elegant hardwood flooring and a convenient laundry hookup in the bathroom, ensuring ease and comfort for its occupants. Newer windows in the spacious veranda offer additional seasonal living space. There is potential for two additional bedrooms above the front unit. The exterior of this property is equally impressive, featuring a carport and additional parking for two vehicles. With shingles replaced just three years ago, this home delivers both peace of mind and move-in-ready comfort. Don’t miss your chance to own this meticulously cared-for duplex in one of Sudbury’s most desirable neighborhoods. Whether you're an investor seeking a prime addition to your portfolio or a family looking for a flexible living arrangement, this rare gem is sure to exceed expectations. Schedule your private showing today! (id:49269)
Royal LePage North Heritage Realty
204 - 120 Traders Boulevard E
Mississauga (Gateway), Ontario
Step into a workspace that perfectly blends professionalism with functionality. This commercial office presents an excellent opportunity to expand your business, featuring three private offices, a spacious meeting room, a private deck and a modern bathroom. The open layout design allows for endless possibilities for customization making it ideal for work stations, a reception area, or a tailored set-up to meet your business needs. Well-maintained, bright, and versatile, this space provides an inviting and productive environment for professionals seeking a central location with flexibility and modern amenities. Elevate your business in this exceptional environment, your new chapter of success begins here! (id:49269)
Sam Mcdadi Real Estate Inc.
554 John Street N
Hamilton (North End), Ontario
Located at 554 John St. North in the north end of Hamilton, the Free Standing building called Afiya Medical Building offers 6,126.76 sq. ft. of versatile mail floor space. This area can be leased as a whole if divided into units as small 1000 sq. ft. Currently home to the Afiya Pain Clinic and on-site pharmacy, this facility presents an ideal opportunity for healthcare providers seeking a collaborative environment. Afya's vision is create a premier hub for top-tier medical services, making it an excellent location for health-related businesses. Permitted uses are restricted to medical and healthcare services. The building is situated in a prime waterfront area undergoing redevelopment, which will include mixed-use residential, commercial and recreational spaces. This priority is being transformed into a state-of-the-art medical facility, providing exceptional opportunity for any medical professional or healthcare service provider to establish their practice in a modern, thriving community. **** EXTRAS **** Plenty of parking available. Can divide into 1000 square floor units. (id:49269)
Freeman Real Estate Ltd.
1254 Plains Road E Unit# A 14
Burlington, Ontario
Basic no office warehouse 12' clear with sprinklers. Dock door (21) 600 volt 3 phase power seperately metered gas and hydro. T.M.I is $4.00 p.s.f. (id:49269)
Martel Commercial Realty Inc.
159 Montreal Road
Ottawa, Ontario
Situated in a prime high-traffic location in Ottawa's bustling Vanier and Montreal area, this highly profitable Indian Fusion restaurant is an unparalleled turnkey business opportunity. With a gross monthly revenue exceeding $50,000 and a strong net operating income, this establishment is a fan favorite among locals and visitors alike, earning glowing reviews and a rapidly growing customer base. Led by an award-winning ""World chefs Certified MasterChef,"" this restaurant is renowned for its unique and carefully curated menu that masterfully blends Indian cuisine with world flavors. Complementing its culinary excellence, the restaurant features a full bar offering a selection of domestic and imported beers on tap, along with signature fusion cocktails and mocktails that have become customer favourites. With a spacious 1750 sqft. main dining area, an 850 sqft. basement for storage, and an inviting 600 sqft. patio, this establishment comfortably seats 40 guests indoors and 26 on the patio, creating an inviting ambiance for casual dining and special gatherings alike. Its strategic location places it in close proximity to offices, hotels, and residential neighborhoods, ensuring a steady flow of patrons throughout the day. Aspiring restaurateurs will benefit from two weeks of comprehensive training, ensuring a smooth transition with an easy learning curve. Backed by a team with over 20 years of experience in the culinary industry, including work in five-star hotels, cruise lines, and fine dining establishments, this restaurant is perfectly positioned for continued success. Serious buyers will have access to comprehensive financial details upon qualification. Don't miss this exciting chance to own a thriving Indian Fusion restaurant in a vibrant community, backed by a proven brand and an experienced support team. (id:49269)
Exp Realty
21111 Dundonald Road
Southwest Middlesex, Ontario
This well-priced, charming, private century farmhouse has had most big-ticket updates already done, making it an incredible opportunity for first-time home buyers! Updates include windows, siding, insulation, plumbing, electrical (200 AMP service), furnace, roof, and a new septic tank. The layout features a large mudroom at the back entrance, an enclosed front porch, and a spacious kitchen and living room. There are three bedrooms with two upstairs and one on the main floor and one 3-piece bath. Upstairs there's a large unfinished space awaiting your personal touch. This property offers ample parking and just over an acre of land. Whether you're looking for a cozy country retreat or a place to put down roots, this farmhouse is ready for you. Schedule your viewing today! (id:49269)
Blue Forest Realty Inc.
3138 Turner Crescent
London, Ontario
Welcome home to your brand new luxury townhome, conveniently located by Hwy 401 in the up-and- coming South East London. Surrounded by new schools, parks, open tree-lined roads, and nearby shopping at White Oaks Mall, you'll enjoy the best that London has to offer in this brand new upscale neighbourhood. The home is only 2 years new, complete with upscale finishes, open and concept floor plan, Stainless Steel appliances, spacious bedrooms, and a stunning modern curb appeal. Complete unfinished basement with cold cellar included for tenant's use. Come take a look! **** EXTRAS **** Tenant responsible for utilities & internet. Appliances included for tenant's use: Stainless Steel Fridge, Stainless Steel Stove, Stainless Steel Dishwasher, Washer/Dryer. (id:49269)
RE/MAX Real Estate Centre Inc.
1057 Aspen Ridge Crescent
Lakeshore, Ontario
Located in Lakeshore's peaceful River Ridge Estates, this home combines luxury and comfort. It boasts a beautiful open-concept living area with cathedral ceilings, a cozy fireplace, and a kitchen that's perfect for entertaining, complete with a spacious island and gorgeous quartz countertops. With 5 bedrooms and 3 bathrooms, there’s plenty of room for a growing family. The separate entrance adds flexibility for multi-generational living or additional space. No rear neighbours. Call for your exclusive private tour. (id:49269)
RE/MAX Preferred Realty Ltd. - 584
Ib Toronto Regional Real Estate Board
38 Gilmour Drive
Ajax (Central), Ontario
Renovated! Enjoy all the new finishes in this beautiful, fully detached 3-bed, 3-bath home in the heart of Ajax. Private sundeck and large fenced backyard offer incredible sunset views. Quick access to all amenities: public transit, schools, shopping, parks, restaurants, 401, GO Station, hospital & more! Perfect for a family or professionals looking for comfort and convenience. Don't miss out on this gem! **** EXTRAS **** Tenant to pay 70% utilities and wifi. Upper Unit Has Own Laundry. Basement Is Not Included In Lease. (id:49269)
Century 21 Percy Fulton Ltd.
23 Kenmore Avenue Unit# Lower
Cambridge, Ontario
In search of a quiet single, couple, or someone with one child, to occupy this fully renovated one bedroom plus den (or two bedroom) walkout basement apartment. One parking spot, or two if compact cars. Will consider a quiet pet. Shared use of the backyard which backs onto a beautiful greenbelt. Occupancy is immediate. Asking $1995 plus utilities. Shared Laundry. Tenant pays 40% of total household utilities. Credit reports, first and last, and letters of employment and income verification required. Square footage of apartment is approximate, as measured by L.A. (id:49269)
Royal LePage Crown Realty Services Inc. - Brokerage 2
Royal LePage Crown Realty Services
2889 Lakeshore Rd 225
Lakeshore, Ontario
Beautiful, custom-built 2400 sq. ft. brick ranch on a 1.48 acre lot. This four bedroom and 2-1/2 bath home features an abundance of natural light, open-concept, vaulted ceilings, hardwood flooring, sunken living room with stone-finished gas fireplace, large kitchen with walk-in pantry, main floor laundry and over-sized 2-1/2 car attached garage. The huge primary bedroom includes a walk-in closet, ensuite bath and french doors for additional access to a large 2-tiered, partially-covered, private back deck. This unique property offers complete privacy, plenty of room for pets to roam, nature and stunning sunsets from the great room & back deck. (id:49269)
Chris Girard Realty Ltd.
106/108 Kathleen Street
Guelph (Exhibition Park), Ontario
Nestled in Guelph's charming Exhibition Park neighborhood, 106 & 108 Kathleen Street offers a unique opportunity for homeowners and investors alike. This detached bungalow is divided into two self-contained units, each with its own private exterior entrance and driveway, offering the perfect combination of independence and convenience. Unit 106 is a spacious 2-bedroom, 2-bathroom residence, while Unit 108 offers 2 bedrooms and 1 bathroom, providing a cozy yet functional living space. Both units feature fully equipped kitchens, main-floor laundry, and their own outdoor patios, perfect for enjoying the serene surroundings. Separate floorplans for each unit offer insight into the thoughtful design, making it easy to visualize how each space flows and adapts to a variety of living arrangements. With ample parking for up to 5 vehicles, this property is not just about location though it's perfectly situated near downtown Guelph, schools, shopping, and public transit. It's also about flexibility and investment potential, whether you're seeking a family home with rental income or looking to expand your real estate portfolio. **** EXTRAS **** 106 Kathleen has a furnace, AC and HWT - rented. 108 Kathleen has baseboard electric heat, no AC and HWT - rented. (id:49269)
Royal LePage Royal City Realty Brokerage
Upper - 56 National Pine Drive
Vaughan (Maple), Ontario
Welcome To This 3 Bedroom Semi-Detached House In A desirable Location Between Vaughan Mills And Canada Wonderland. This Unit Comes With Hardwood Floor in all areas Except In The Toilet With Ceramic Tiles. Location Is Minutes Walk From Vaughan Mills/Bus Terminal, Canada Wonderland, HWY 407, HWY 400, Vaughan Metropolitan Subway, Canadian Tire, Shops, Banks, Eateries, Etc. Property Has A Newly Installed Furnace and Heat Pump That Have Low Heating And Cooling Cost. Property Will Be Freshly Painted When Present Tenant Leaves. Tenant Pays 70% Of All Utilities (id:49269)
Royal LePage Signature Realty
25 Durness Avenue
Toronto (Rouge), Ontario
Remarkable 4+2 Bedroom Detached Home In Scarborough, Finished 2 Bedroom Basement Apartment With Separate Entrance. Great Income Potential. Hot Water Tank (Owned), Furnace And Air Conditioning (Owned 2019), Hardwood Floors, Updated Kitchen And Bathrooms. Roof (2019) Move In Condition. (id:49269)
Royal Heritage Realty Ltd.
209 - 100 Dalhousie Street
Toronto (Church-Yonge Corridor), Ontario
New 2024 Social Condos by Pemberton Group, A Very Spacious Bachelor 495 Square Feet!!! Internet And Water Included in Maintenance Fee! EXTRA LARGE Studio With Juliette Balcony. A 52 Storey Tower With Luxurious Finishes In The Heart Of Toronto, Corner Of Dundas + Church. Just Steps Away from TTC, CF Eaton Centre, Boutique Shops, Renowned Restaurants, And Universities. Enjoy The 14,000Sf Space Of Indoor & Outdoor Amenities Including a Yoga Room, Fitness Centre, Steam Room, Sauna, Outdoor Bbq Areas, Party Room, and More. **** EXTRAS **** Laminate Flooring, S/S Appliances, Fridge, Stove, Oven, Dishwasher, Microwave. Quartz Kitchen Countertops & Window Sills. Water and Internet Included in Maintenance. (id:49269)
Right At Home Realty
1049 Merivale Road
Ottawa, Ontario
Recently updated automotive garage for sale in a fantastic central Ottawa location on Merivale Road near Carling Avenue. The front windows have been replaced (2023). Exterior siding and interior walls have been painted (2023). The roof was replaced (2019). Two gas-forced air heaters were installed in 2020. The concrete flooring has been power-washed for the next owner. The site is 9,644 sf. Squeeze up to 16 vehicles on the lot. The building is near 3,112 sf & consists of 2 bays. Bay 1 is nearly 1,650 sf and can fit 3 cars in tandem. Bay 2 is nearly 540 SF and can fit one car. The reception area is open concept. The garage ceiling height is 16 feet clear. The compressor remains on site in the basement and is in good working order. A phase 2 environmental study was completed in the summer of 2023 and concluded that the property is within MOE standards to continue operating as an auto-garage with no further recommendations. A high traffic, central location. No VTB. Sold as-is where-is. (id:49269)
Keller Williams Integrity Realty
553 Celandine Terrace
Milton (Walker), Ontario
Introducing a brand-new four bedrooms end unit Townhome by Great Gulf Homes, never before occupied! Step into the modern open-concept design, featuring hardwood flooring throughout, primary suite with a walk-in closet, upgraded gas stove, fridge with water/ice dispenser and Microwave,Ensuite washroom in BR, Access to garage from inside. Measurements as per builder. (id:49269)
RE/MAX President Realty
27 Grove Street
Hamilton (Corktown), Ontario
Beautifully renovated 3 unit building (legal non-conforming duplex, with spacious basement apartment) in trendy Corktown steps to publictransit, GO Station, mountain access & James Street amenities. Building currently grosses $5,100/ monthly (Main Floor Unit: $1,800 + hydro,Upper Unit: $1,900 + hydro, Lower Unit: $1,500 all inclusive), which gives the ability to cash flow at ~$700/ monthly/ 5.44% cap rate with 20%down at a 4.99% interest rate (30 year amortization) with current rents & liabilities in place. Building features a new furnace, newer roof, luxuryvinyl plank flooring, quartz countertops and stainless steel appliances. Each unit boasts large floor plans with great flow. Upper unit is completewith soaring ceiling heights, exposed brick & a private patio area. Main floor is a large 800 sqft, one bedroom apartment with an additionalprivate patio area. Basement apartment has a private separate entrance with a walk-out to the side yard. All units are occupied by singletenants. ***Can be packaged with property next door (25 Grove St), to allow for 6 unit purchase***. Book your showing today (id:49269)
Revel Realty Inc.
1395 Costigan Road
Milton (1027 - Cl Clarke), Ontario
Welcome to this spacious and comfortable Freehold Townhome in sought after Clarke in Milton! Located on a very quiet and family friendly street. Inviting double door entry into a cozy open concept layout featuring formal living space, big kitchen and combined dining. 3 generous sized bedrooms with windows that bring in tons of natural sunlight. Primary boasts 2 walk-in closets and full private ensuite! Professionally Finished Basement with extra living space is perfect for entertaining, working from home or relaxing with family. 2 car parking on the driveway!! 3 total spaces including garage. Fully Fenced yard, Stainless steel appliances, Granite counters, backsplash, Elegant and modern light fixtures, Pot Lights throughout the home, Freshly painted. Great neighbourhood. Next to parks, schools and all essential amenities. Fantastic location and Great Value! 1480 sq ft above grade and 643 sq ft for the Finished Basement. **** EXTRAS **** 2 car parking on the driveway!! Stainless Steel Fridge, Stainless Steel Stove and Range Hood, Stainless Steel Dishwasher. Washer & Dryer. Garage door opener with remote. CAC. Light fixtures. California shutters. Rough-in central vac. (id:49269)
RE/MAX Real Estate Centre Inc.
2039 Thompson Street
Innisfil (Alcona), Ontario
Located in the heart of Alcona, this beautiful and spacious 4+1 bedroom home offers unmatched comfort, style, and convenience. Steps from schools, shops, restaurants, parks, and a short walk or drive to Innisfil Beach Park and Lake Simcoe, it boasts a premium fully fenced lot with a serene backyard and a walk-out deck from the breakfast area. Inside, the updated kitchen with a breakfast area flows into distinct living, dining, and family rooms. The upper level includes 4 large bedrooms, with a luxurious primary suite offering an en-suite bathroom and ample storage. The finished basement adds versatile living space for recreation, a home theater, or extra accommodations. With plenty of parking and a location central to all amenities, this home is perfect for creating cherished memories. Don't miss the chance to make this Alcona gem your dream home! **** EXTRAS **** Stainless steel fridge, stove, dishwasher. All ELFs, window coverings. Washer & dryer, cental air conditioning. (id:49269)
Royal LePage Premium One Realty
31 Silktop Trail
Brampton (Sandringham-Wellington), Ontario
Welcome to this charming freshly painted detached bungalow in the sought-after Sandringham-Wellington neighborhood of Brampton! The main floor features an open-concept dining room with parquet flooring, a modernized kitchen with an eat-in area and ceramic floors, and a cozy family room with a gas fireplace and walkout to a spacious deck. Two main-floor bedrooms with closets and soft broadloom provide comfortable living spaces. The finished basement expands the living area with an additional bedroom, a recreational room perfect for relaxing or entertaining, and versatile storage options. The exterior is equally inviting, featuring a landscaped interlock walkway and vibrant flowerbeds. With an attached garage for added convenience, this home offers the perfect blend of comfort, style, and functionality. Close to schools, parks, Bus Stop, shopping and more! (id:49269)
RE/MAX Realty Services Inc.
19834 Airport Road
Caledon (Mono Mills), Ontario
Amazing Investment/End User opportunity in Caledon on Airport Rd South of Hwy 9. Rare Opportunity To Own This Multi-Use, Free-Standing Commercial & Residential Building With 3 Stores On the Main Floor And On The 2nd Floor Newly renovated three 2 bdrm units. All 3 Residential units are renovated recently and new lease done recently. Great Exposure On Busy Airport Rd. Close To Major Highway. **** EXTRAS **** Uses: Pizzeria, Radiologist, Aqua Vac Essentials are currently tenanted on Main floor. (id:49269)
Century 21 People's Choice Realty Inc.
500 Brock Avenue Unit# 1101
Burlington, Ontario
Beautiful 1 bedroom, 1 bath condo ideally located in the desirable Illumina condo building in downtown Burlington. This well laid out 640 sq. ft. unit features beautiful high quality wide plank flooring and large, bright windows! The kitchen offers modern white kitchen cabinetry, quartz countertops and Fisher Paykel appliances. The generously sized primary bedroom has two large built in wardrobes & floor to ceiling windows with access to the balcony. In suite laundry! 3 building elevators! Exceptional views of Burlington Bay, Skyway Bridge & the Escarpment. Includes one underground parking space and one storage locker. Building amenities include: roof top sky deck and BBQ area, amazing party room (refer to pictures), exceptional fitness centre, two-guest suites, and 24 hour security. Ideally located close to the waterfront, parks, banks, grocery stores, downtown shops, restaurants, Mapleview Mall and easy access to all major highways and transit this is the perfect place to call home! (id:49269)
RE/MAX Escarpment Realty Inc.
8 - 55 Mulcaster Street
Barrie (City Centre), Ontario
Discover premier retail spaces in downtown Barrie, now locally owned and managed. Located across from City Hall, they offer close proximity to other professional businesses, and the Barrie Courthouse is just a minute's walk away. Additionally, enjoy the advantage of being near the lake, parks, and restaurants, making it an ideal spot in the City Center. Sizes are flexible to meet various needs, and can be combined for additional space where available. Negotiable TI allowance possible with a 5 year lease. Occupancy will be determined based on size, location, and leasehold requirements. The rate is set at $13.00 per/sq. ft. net for the first five years and $14.00 per/sq. ft, net for years 6-10. Note: measurements may not be entirely accurate. Adjustments and modifications to the premises may affect the final dimensions. Premise will be measured by BOMA standards prior to execution of lease. TMI to be assessed. **** EXTRAS **** Note: measurements may not be entirely accurate. Adjustments and modifications to the premises may affect the final dimensions. Premise will be measured by BOMA standards prior to execution of lease. TMI to be assessed. (id:49269)
Royal LePage First Contact Realty
200 Stewart Street
Peterborough (Downtown), Ontario
KING-SIZE OPPORTUNITY! This Magnificent 5-Bdrm Home Shows to Perfection! Boasts A Full (Permit Legal) PROFESSIONAL Renovation! Gorgeous AND Bright! Boasts a Modern Sun filled Layout - Instantly Appealing and Absolutely Spotless! Updated Mechanicals Include New Windows, New Roof, New Soffits & Facia, New Furnace, New Flooring Throughout - and More! Designer Kitchen with Island and Large Picture Window. LARGE Living Room & Dining Room Showcases HIGH Ceilings and Pot lights! 3rd Story Features 4-piece Washroom and Extra 2 Bedrooms! Balcony Porch Retreats are Highlights of the Bedrooms! Complete with Pad Parking. NOT YOUR Average Home! Ideal for a Large family or an Excellent Rental! No Disappointments! This home Sparkles - Show & Sell! > > SEE FLOOR PLANS & VIRTUAL TOUR < < **** EXTRAS **** Permit Can Be Available for A Rear Addition. Steps to all Amenities, Shopping and Schools. (id:49269)
Sterling Realty Inc.
5024 Kempling Lane
Burlington (Orchard), Ontario
Breathtaking, extensively upgraded home in the highly desirable Orchard community! This home is perfectly located walking distance to schools, parks & all amenities. The main level offers lots of living space including a formal living room with a cathedral ceiling & a separate dining room. The beautifully upgraded Kitchen has newer S/S appliances, Granite, Marble floors, Backsplash, a breakfast area with a rear yard walkout & overlooks the bright family room. Walk up the hardwood staircase to the upper level with 3 bedrooms, all with hardwood floors, including the spacious master suite with a walk-in closet & a private 4pc ensuite. The finished lower level offers a beautiful recreation room & an office. The landscaped rear yard has a new deck & shed. Don't miss out, make this house your home today! **** EXTRAS **** S/S Stove, S/S Fridge, S/S Dishwasher, S/S B/I Microwave, Washer/Dryer, All Elf's (id:49269)
RE/MAX Gold Realty Inc.
2 - 8740 County Road
Greater Napanee, Ontario
This 5.7-acre property in Napanee offers direct access to the beautiful Napanee River, providing the perfect backdrop for your custom home. With a mix of open fields, mature trees, and riverfront, you'll enjoy both privacy and stunning natural views. The gently sloping terrain is ideal for a walk-out basement, and the riverfront setting offers endless opportunities for kayaking, fishing, and relaxing by the water. Located just minutes from Napanee's amenities and the 401 highway, this land combines peaceful seclusion with easy access to town. Whether you're dreaming of a waterfront estate or a private retreat, this rare offering delivers a serene and picturesque setting to build your ideal home. Don't miss your chance to own this remarkable property with unparalleled river access in a sought-after location. **** EXTRAS **** No structures on property. Seller must verify all dimensions and usage. No hydro, water, gas connections. No well on site. (Vacant Land) (id:49269)
RE/MAX Royal Properties Realty
9577 Sideroad 17
Erin, Ontario
+/- 7.76 acres of Industrial/ Commercial Lot in Erin. +/- 8752 sf total Multi-unit building, including +/-1,200 sf Office space. Additional +/- 1,200 sf mezzanine (3 total) and 2 Poly Coveralls (+/- 1,500 sf & +/- 1,296 sf) with excess land for future building expansion. Zoning allows transportation terminal, outside storage, contractors yard, RV Sales, etc. Located In Erin Industrial Park. Growing community. Business is relocating. (id:49269)
D. W. Gould Realty Advisors Inc.
9 Lynnwood Avenue
Grimsby, Ontario
Welcome to this beautifully renovated 3+1 bedroom, 3 bathroom detached bungalow located in a peaceful, family-friendly neighborhood in Grimsby. This stunning home boasts a fully finished basement with a separate entrance, perfect for generating rental income or accommodating extended family, a spacious backyard with a large deck ideal for entertaining or relaxing, and an attached garage for added convenience and storage. Situated close to top-rated schools, parks, and essential amenities, this property offers the perfect combination of comfort, style, and practicality. Don't miss this incredible opportunity contact us today for more details or to schedule a viewing! **** EXTRAS **** Water Heater Is A Rental Item. (id:49269)
RE/MAX West Realty Inc.
2087 Fairview Street Unit# 2001
Burlington, Ontario
Welcome to 2001-2087 Fairview Street, where stylish upgrades meet unparalleled flexibility and convenience! This 1+1 bedroom, 2-bathroom condo offers 675 square feet of thoughtfully designed space with potential to convert the den into a second bedroom or a private office. Upgraded in 2020, the sleek kitchen features quartz waterfall countertops, a matching backsplash, and a custom island with extra storage and seating. The enhancements continue with automated blackout blinds in the bedroom, upgraded blinds throughout, and a glass-enclosed shower for a spa-like experience. The building is designed with convenience and lifestyle in mind, offering access to a dog walking area and a dog wash station for pet lovers. Steps from the Burlington GO Station, minutes to Highway 403, and close to shopping and dining, this condo offers comfort, style, and connectivity. Don’t wait—this is your opportunity to make this incredible home yours! Book your private showing today! (id:49269)
RE/MAX Escarpment Golfi Realty Inc.
804 King Street E
Hamilton, Ontario
Here’s your chance to own a highly visible corner property with over 50 years of history as a successful automotive repair shop! The sale may include business chattels, providing a turnkey opportunity for entrepreneurs or investors. Situated on a busy main street with high visibility and just a few blocks from a future LRT stop. Two units on-site—operate your business in one and rent out the other for additional income. Generous space to accommodate customers and staff. Room for expansion, diversification, or new services. TOC3 zoning offers flexible development opportunities. This is not just a property purchase—it’s an investment in a proven location with bonus chattels to help you hit the ground running. Perfect for a new owner/operator or as a prime addition to an investment portfolio. (id:49269)
Royal LePage State Realty
1732a - 25 The West Mall W
Toronto (Islington-City Centre West), Ontario
This turn-key business presents an excellent opportunity in a prime location, boasting a loyal customer base with frequent repeat visitors. The menu features a variety of popular offerings, including frozen beverages, premium ice cream, and signature training will be provided. We ask that you remain discreet and do not speak to staff or employees during your visit. crepes. Asset Sale. Additionally, the business has established partnerships with top delivery platforms like UberEats and SkipTheDishes which the new owner can easily take over. Listing agent is a silent investor in the business and does not manage any of the day to day operations or financials. (id:49269)
Exp Realty
1613 Dunkirk Avenue
Woodstock (Woodstock - North), Ontario
A True Showstopper! Exceptional Freehold Townhome, Fully Upgraded With 3 Bedrooms, 3 Bathrooms Built By Claysam Custom Homes, This Property Features All The Modern Conveniences: Upstairs Laundry, Open Concept Living, And An Upgraded Kitchen With A SS Appliance & Granite Counter. The Spacious Master Suite Includes a Ensuite-Bathroom And Beautifully Designed Cabinetry In The Walk-In-Closet. The Fully Basement Offers Oversized Windows That Bring In Plenty Of Natural Light. Outside Enjoy A Fully Fenced Backyard And Convenient Parking With a Single -Car Garage( with inside entry) Plus Two Driveway Spaces. Located Just Minutes From Highway 401 For Easy Commuting, This Home Is Tucked Away On A Quiet Street For Peaceful Living, With Excellent Schools, Parks, And Sally Creek Golf Club nearby. Centrally Located Near Major Employers Like Toyota And Sysco, And Just a Short Drive to Nearby Major Cities. (id:49269)
Bridge Realty
10 Fisher Crescent
Hamilton (Westcliffe), Ontario
Attention Investors and Savvy Homeowners! This stunning legal duplex, is situated on a quiet, family-friendly street with convenient access to parks, schools, shopping, and major commuter routes. The upper unit boasts a beautifully designed open-concept kitchen, living, and dining area, complete with a sliding glass door leading to the back deck. It also offers private laundry, three spacious bedrooms, and a full bathroom. The newly created lower unit features a bright, open-concept layout with two bedrooms, 1.5 bathrooms, and its own private laundry. This property has been extensively renovated from top to bottom, including an upgraded 1-inch water line, new electrical, plumbing, and high-quality finishes throughout - providing the new owner with minimal maintenance for years to come. (id:49269)
Coldwell Banker Advantage Real Estate Inc
406-410 Canboro Road
Pelham (Fenwick), Ontario
Welcome to 406-410 Canboro Road! This exceptional wooded property spans nearly 6 acres and is just steps away from the charming town center of Ridgeville, with Fonthill and its array of amenities only a short drive away. The estate features a 3-bedroom, 1-bathroom main house, a spacious two-storey barn, a second residence, and an additional building that includes a storefront, an upper-level apartment, and a rear barn. With its unique blend of structures and prime location, this property offers endless possibilities. Dont miss your chance to explore this one-of-a-kind opportunitybook your showing today! (id:49269)
Coldwell Banker Advantage Real Estate Inc
170 Melissa Crescent
Mount Forest, Ontario
Opportunity is knocking! This semi-detached home in a family-oriented neighbourhood of beautiful Mount Forest, could be the opportunity that you have been waiting for! Main floor consisting of a galley kitchen, dining area with sliding patio doors and a living room with recessed lighting along the ceiling creating a cozy nighttime vibe. The upper floor consists of 3 bedrooms each with a closet, along with a 4-pc bathroom with deep soaker tub. The unfinished basement offers an opportunity to add to the finished living space. The attached garage offers parking for one vehicle or great storage. The asphalt driveway offers an additional two parking spaces. Roof and furnace were both updated in 2020. This home is affordable and offers a great opportunity with some simple updates for the first-time home buyer or investor. (id:49269)
Coldwell Banker Win Realty
Coldwell Banker Win Realty Brokerage
528 Alberton Road
Ancaster, Ontario
Situated on approximately 1.2 acres just outside of Ancaster, at the corner of Wilson St W and Alberton Rd, lies the historic former Alberton Presbyterian Church. Brimming with character and charm, this spacious 3,900 sq/ft property features a large sanctuary with soaring ceilings up to 18 feet high. Adjacent to the sanctuary, you'll find a cozy parlour and a hallway leading to the expansive, open fellowship hall. A fully equipped kitchen just off the hall can accommodate large group gatherings, making this space ideal for various functions. The building includes updated 200-amp electrical service and a durable steel roof. With institutional zoning, a high-traffic location, and ample land for parking, this property is perfectly suited for any group or organization seeking a new home with room to grow. (id:49269)
M. Marel Real Estate Inc.
17 Peevers Crescent
Newmarket (Glenway Estates), Ontario
Perfect 3+1 Bedroom Detached In Newmarket Family Friendly Glenway Estate Community * Custom Wooden Front Porch * True Open Concept & Functional Kitchen &Family Room Features Wood FirePlace * Separate Living & Dining Room * Hardwood Floors & Smooth Ceilings On Main * Pot Lights * Expansive Windows * Chef's Kitchen W Granit Counter Top & Backsplash * Centre Island * S/S Kitchen Appliances * Ample Pantry Space * Walk Out To A Beautifuly Interlocked Backyard W Fire Pit & Natural Gas Line For BBQ * Seperate Side Entrance * Primary Bedroom Includes A LavishEnsuite & Walk-In Closet * All Spacious Bedrooms W/ Large Windows & Closets * Must See! Don't Miss! (id:49269)
Homelife Eagle Realty Inc.
Main Fl - 1239a Woodbine Avenue
Toronto (Woodbine-Lumsden), Ontario
Great Space Along Woodbine Corridor. Plenty Of Foot Traffic. Location Is Ideal For Retail Business, Office, Clinic, Doctor's Office, Coffee Shop, Bike Shop, Barber Shop, Music Store, Etc. 800M From Subway Station. Extras: Tenant Responsible For Own Utilities Plus 75% Of Water. Parking & Basement Included (id:49269)
RE/MAX Hallmark Realty Ltd.
-Main - 72 Auburn Avenue
Toronto (Corso Italia-Davenport), Ontario
Cozy and modern bright 1 Bedroom Unit on Main floor in quiet home available in the heart of Corso Italia (St.Clair West & Dufferin). Ensuite Laundry, 1 Parking spot on driveway, exclusive use of spacious backyard with deck. The house is in a beautiful quiet neighbourhood and is at a walking distance to Earlscourt Park, Corso Italia strip, food, restaurants, grocery stores, 5 minutes walk away from the TTC (Bus/Street Car stop) and 10 minutes bus ride away from St. Clair West and Dufferin Station. **** EXTRAS **** S.S Fridge, Stove,Dishwasher, Range Microwave*Full size Washer & Dryer*Central Heating and Air Conditioning.Monthly Utilities $200.00( electricity, central heating and cooling, water). Internet available $50/month.Key Deposit $50.00. (id:49269)
RE/MAX Crossroads Realty Inc.
16 Arsenault Crescent
Pelham (662 - Fonthill), Ontario
To be built by Rinaldi Homes. We are proud to present the Townhouse Collection @ Willow Ridge. Welcome to 16 Arsenault Cres, a breathtaking 3 bedroom + loft 1817 sq ft freehold interior unit townhome. As soon as you finish admiring the stunning modern architecture finished in brick and stucco, step inside to enjoy the incredible level of luxury only Rinaldi Homes can offer. The main floor living space offers 9ft ceilings with 8ft doors, gleaming porcelain tile & engineered hardwood floors (in kitchen, living room, dining room and 2ns floor hall), a luxurious kitchen with soft close doors/drawers & walk-in pantry, your choice of granite or quartz countertops, 37"" tall uppers, crown moulding & valence trim, large dining room, a 2 piece bathroom and sliding door access to a gorgeous covered deck complete with composite TREX deck boards, privacy wall and Probilt aluminum railings with tempered glass inserts. The second floor offers a large loft area (with engineered hardwood flooring), a full bathroom, laundry closet, a serene primary bedroom suite complete with its own private 4 piece ensuite bathroom & a large walk-in closet, and 2 large additional bedrooms. Smooth drywall ceilings in all finished areas. Energy efficient triple glazed windows are standard in all above grade rooms. The homes basement features a deeper 84 pour which allows for extra headroom when you create the recreation room of your dreams. Staying comfortable in all seasons is easy thanks to the equipped 13 seer central air conditioning unit and flow through humidifier on the forced air furnace. Sod, interlock brick walkway & driveways, front landscaping included. Located just up the street from the future neighbourhood park. Only a short walk to downtown Fonthill, shopping, restaurants & the Steve Bauer Trail. Near world class golf, vineyards, the QEW & 406. $50,000 discount has been applied to listed price limited time promotion. Buy now and pick your own interior finishes Dont delay! (id:49269)
Royal LePage NRC Realty
79 Francis Street
Port Hope, Ontario
Terrific all brick starter home situated on a huge corner lot in fantastic Port Hope location! Large detached garage with heat and hydro! Bright and spacious main level includes living, dining, kitchen, and sun/mudroom. Walkout to fully fenced private backyard with entry to garage and garden shed. 2 bedrooms and 4 pc bath with soaker tub on upper level. Additional side yard, with firepit and access to garage. Kitchen has stainless steel appliances, overlooks backyard and leads to basement and extra storage space. Up the street from Port Hope fairgrounds. Mins to the lake, 401 and all amenities. New roof in 2022. (id:49269)
RE/MAX Rouge River Realty Ltd.














