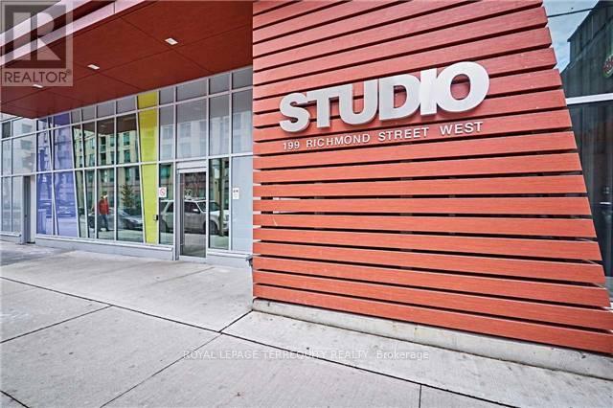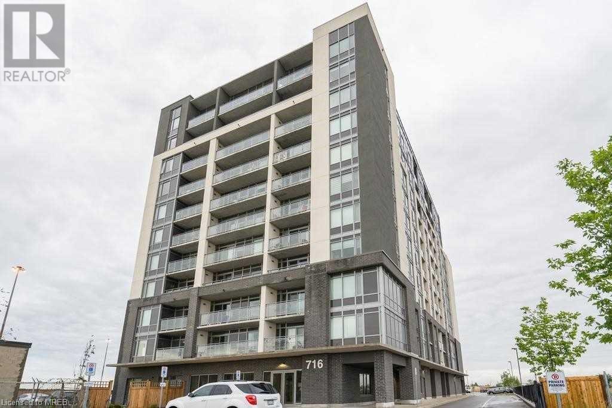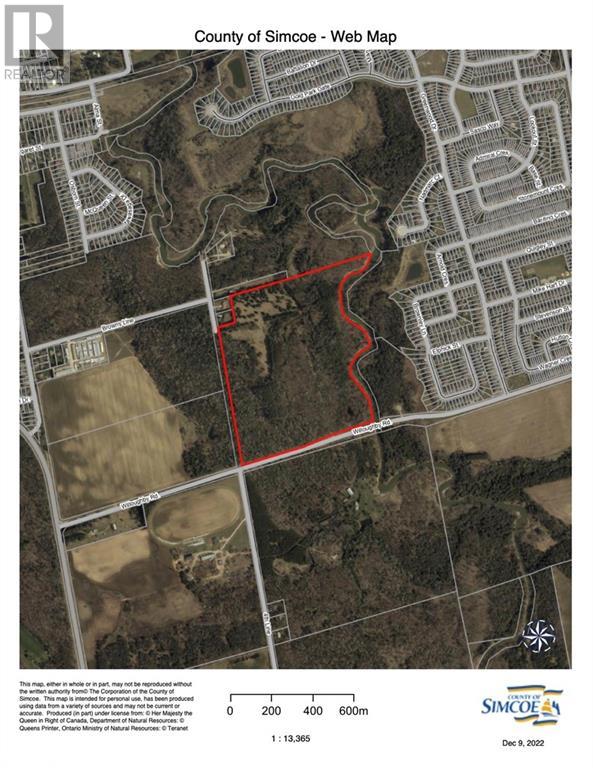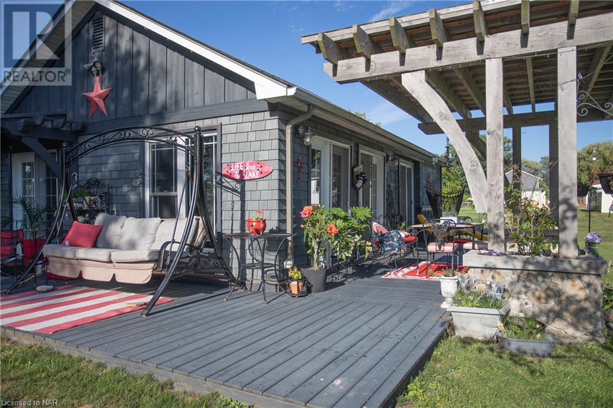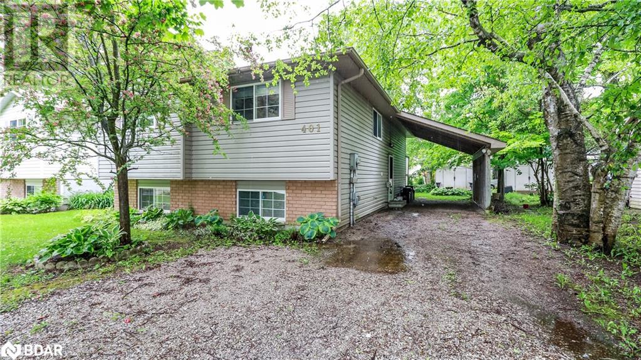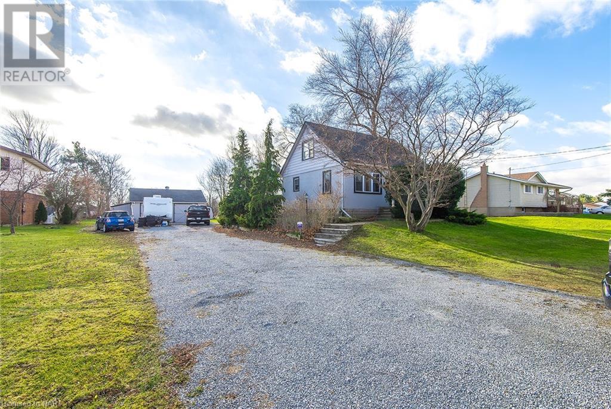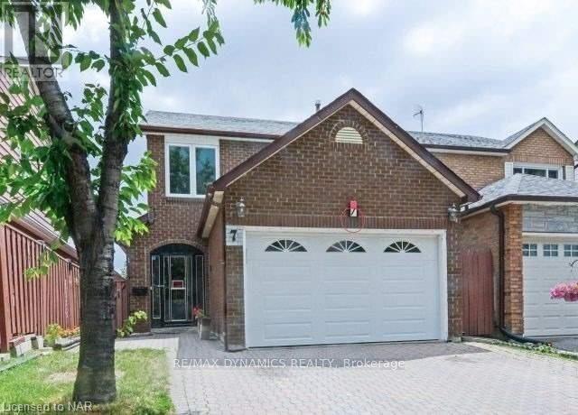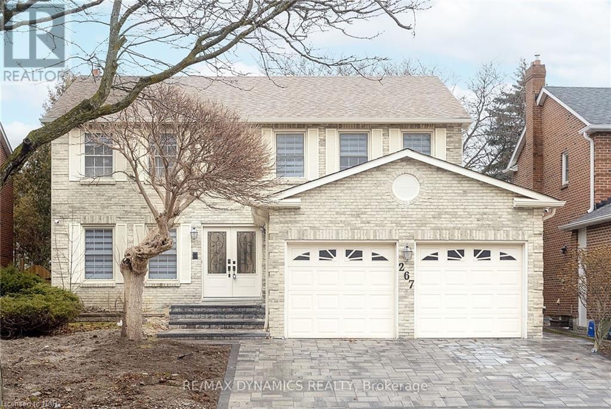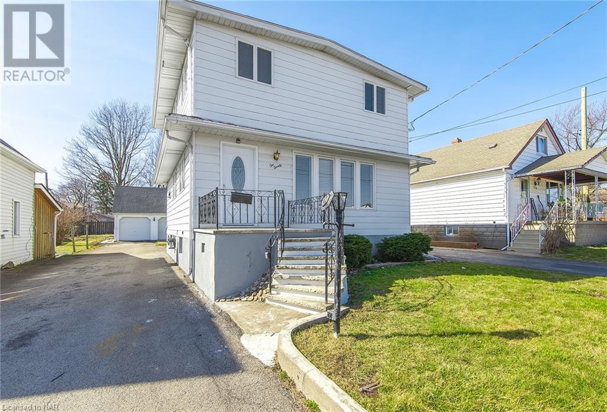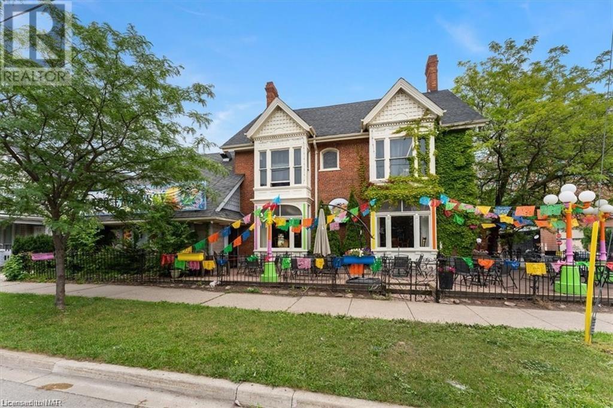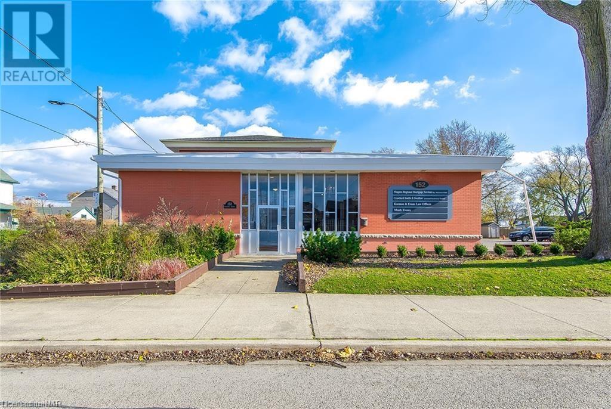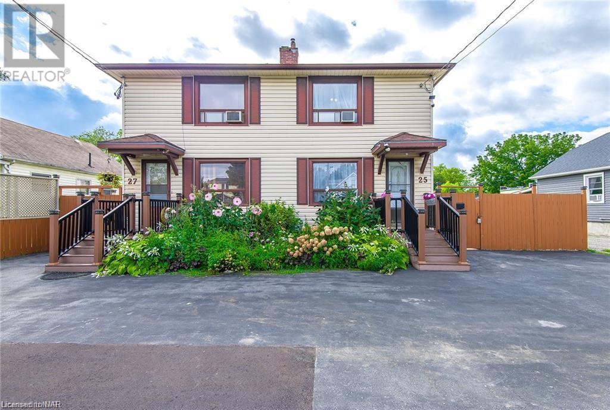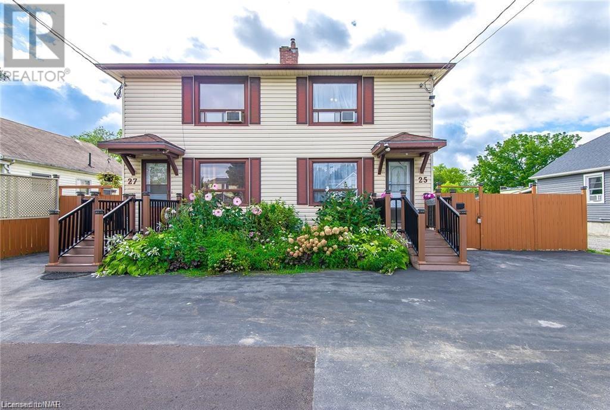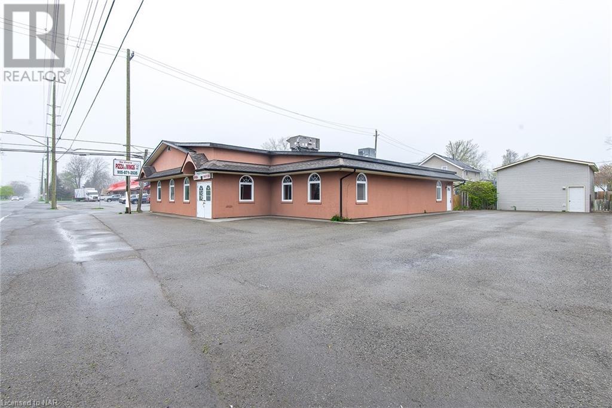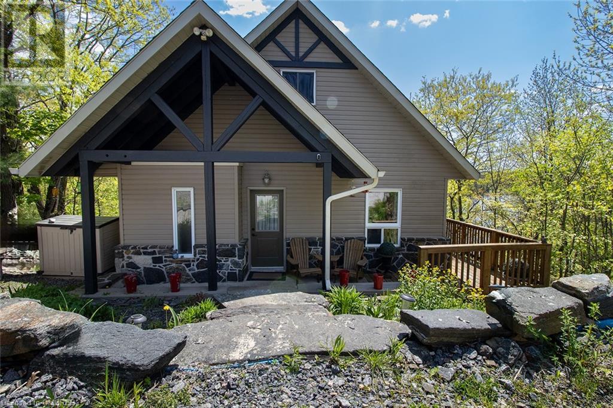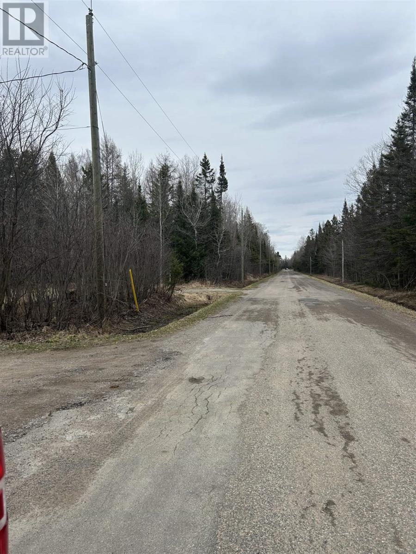254 - 9800 Mclaughlin Road N
Brampton, Ontario
A Beautiful 2 storey townhouse overlooking a ravine in sought-after Fletcher's Creek, featuring 3 bdrms & 3 bathroom. The spacious main floor offers an open concept layout with a walkout to a private backyard patio. A SKYLIGHT on the 2nd floor brings in natural light. The primary bdrm includes a 4-piece ensuite with an oversized soaker tub. The finished bsmnt includes a large laundry/storage room. New kitchen countertop, flooring recently done, NO CARPET, Conveniently located with quick access to Hwy 410, schools, community centers, public transit, & SHERIDAN COLLEGE is 15min drive. POTL is $165 per month. FILE PICS **** EXTRAS **** Two S/S Fridge, Non S/S Dishwasher, New Electric Stove (id:49269)
Save Max Real Estate Inc.
202 - 3069 Lake Shore Boulevard
Toronto, Ontario
Modern Condo Just Steps from the LakeStunning 1-bedroom, 1-bathroom condo with over 700 sq ft of living space! South-facing unit, completely renovated in 2018, includes parking and a large locker, stainless steel appliances, Pot lights, and remarkably low maintenance fees. The generous size open-concept layout is perfect for entertaining with just a 3-minute walk from the lake. Additionally, the unit includes an in-suite washer & dryer, a walk-in closet, and custom coat & pantry storage - making this an ideal investment for first-time home buyers or investors. (id:49269)
Realty One Group Flagship
712 - 50 Lynn Williams Street
Toronto, Ontario
Prime Location, In Vibrant Liberty Village! Updated 1 Bd Condo With Spacious Den, Boasting The Perfect Layout! Includes Parking & Storage Locker. SS Appliances And Updated Kitchen Cupboards. Bright & Spacious Open Concept Living And Dining Space. Two Separate Walkouts to Unobstructed View From Large Balcony With Brand New Decking. Building Amenities Include: 24 Hour Concierge, Indoor Pool, Gyms, Party Room, Cinema, Guest Suites, And More. Convenient Urban Living, Steps Away From Shops, Cafes, Grocery Stores, Dog Park and Restaurants. Easy Access to King St. Via King-Liberty Pedestrian/Cycle Bridge. Don't Miss This Opportunity To See This Gem Of A Condo For Yourself And Be Part Of This Great Community! **** EXTRAS **** 24 Hour Concierge, Indoor Pool, Sauna, Games Room, Billiards Room, Party Room, Cinema, Guest Suites, Multiple Gyms, And More. (id:49269)
Housesigma Inc.
1201 - 199 Richmond Street W
Toronto, Ontario
Rare Opportunity! Fully Furnished Luxury 1 Bed + Den With Thousands Spent In Upgrades. Pot Lights, Electric Blinds, Remodeled Bathroom, Engineered Hardwood, Miele Appliances & More! Open And Spacious Layout Facing North West In The Spectacular Building Of Studio Condos With Fabulous Amenities, Located Right Beside The Subway, Entertainment District, Shops & Restaurants. Ready for Move in August 1st! (id:49269)
Royal LePage Terrequity Realty
716 Main Street East Street Unit# 804
Milton, Ontario
Spacious Open Layout In New Elegant Bldg. Sun-Filled Through Lrg Windows. Laminate Flrs & Tasteful Finishes Throughout. 2 Full Baths. Master Br Has 4Pc Ensuite, His & Her Closets. White Kitchen Cabinets W/ Ample Storage. Newer White Appliances, Ensuite Laundry. Open Northeast View From Balcony. Amazing Location In Heart Of Milton! Steps Away From Milton Go, Shopping Plaza, Grocery, Rec Centre. Minutes To 401. Move In Ready. Enjoy Exclusive Lifestyle And Access To All Building Amenities! One Surface Parking Spot & One Locker Incl. Party Room, Roof Top Terrace, Meeting Room, Guest Suite, Visitor's Parking, Roof-Top BBQ Patio. (id:49269)
Exp Realty Of Canada Inc
8291 4th Line
Essa Township, Ontario
Approximately 64 acres of possible residential development land within the Settlement area of Angus. Excellent potential for large developer/builder with river frontage on the Nottawasaga River and Willoughby Road. Call L.A for further details. (id:49269)
Royal LePage First Contact Realty Brokerage
20 Symond Avenue
Oro Station, Ontario
A price that defies the cost of construction! This is it and just reduced. Grand? Magnificent? Stately? Majestic? Welcome to the epitome of luxury living! Brace yourself for an awe-inspiring journey as you step foot onto this majestic 2+ acre sanctuary a stones throw to the Lake Simcoe north shore. Prepare to be spellbound by the sheer opulence and unmatched grandeur that lies within this extraordinary masterpiece. Get ready to experience the lifestyle you've always dreamed of – it's time to make your move! This exquisite home offers 4303 sq ft of living space and a 5-car garage, showcasing superior features and outstanding finishes for an unparalleled living experience. This home shows off at the end of a cul-de-sac on a stately drive up to the grand entrance with stone pillars with stone sills and raised front stone flower beds enhancing the visual appeal. Step inside to an elegant and timeless aesthetic. Oak hardwood stairs and solid oak handrails with iron designer spindles add a touch of sophistication. High end quartz countertops grace the entire home. Ample storage space is provided by walk-in pantries and closets. Built-in appliances elevate convenience and aesthetics. The Great Room dazzles with a wall of windows and double 8' tall sliding glass doors, filling the space with natural light. Vaulted ceilings create an open and airy ambiance. The basement is thoughtfully designed with plumbing and electrical provisions for a full kitchen, home theatre and a gym area plumbed for a steam room. The luxurious master bedroom ensuite features herringbone tile flooring with in-floor heating and a specialty counter worth $5000 alone. The garage can accommodate 4-5 cars and includes a dedicated tall bay for a boat with in floor heating roughed in and even electrical for a golf simulator. A separate basement entrance offers great utility. The many features and finishes are described in a separate attachment. This home and setting cant be described, It's one of a kind! (id:49269)
Century 21 B.j. Roth Realty Ltd. Brokerage
7426 Island View Street
Washago, Ontario
You owe it to yourself to experience this home in your search for waterfront harmony! Embrace the unparalleled beauty of this newly built waterfront home in Washago, where modern sophistication blends seamlessly with nature's tranquility. In 2022, a vision brought to life a place of cherished memories, comfort, and endless fun. This spacious 2206 sq/ft bungalow showcases the latest construction techniques for optimal comfort, with dramatic but cozy feels and efficiency. Sunsets here are unparalleled, casting breathtaking colors over the sandy and easily accessible waterfront and flowing into the home to paint natures pallet in your relaxed spaces. Inside, soaring and majestic cathedral ceilings with fans create an inviting atmosphere, while oversized windows , transoms and glass sliding doors frame captivating views. The kitchen features custom extended height dramatic cabinetry, a large quartz island with power and stylish fixtures. Privacy fencing and an expansive back deck offer maximum seclusion and social space. Meticulous construction with engineered trusses and an ICF foundation ensure energy efficiency. The state-of-the-art Eljen septic system and a new drilled well with advanced water filtration and sanitization systems provide pristine and worry free living. 200 amps of power is here to service your needs. Versatility defines this home, with a self-contained safe and sound unit featuring a separate entrance, perfect for extended family or income potential. Multiple controlled heating and cooling zones enhance comfort with state of the art radiant heat for maximum comfort, coverage and energy efficiency. Over 10+ parking spaces cater to all your needs. The old rail line is decommissioned and is now a walking trail. Embrace the harmony of modern living and natural beauty in this fun filled accessible waterfront paradise. Act now to make it yours. (id:49269)
Century 21 B.j. Roth Realty Ltd. Brokerage
11803 Sideroad 18
Wainfleet, Ontario
OWNER HAS DONE IT ALL. GREAT GET AWAY OR YEAR ROUND HOME JUST STEPS FROM BEAUTIFUL SANDY BEACH. INTERIOR HAS BEEN COMPLETELY REDONE WITH RUSTIC OPEN BEAMED CEILINGS, CUSTOM DESIGNED KITCHEN AND QUARTZ COUNTERS. LOADS OF NATURAL DAYLIGHT IN MAIN LIVING AREA, SPA LIKE SHOWER PLUS SOAKER TUB. MOST WINDOWS HAVE BEEN REPLACED, PATIO DOORS OFF LIVING ROOM LEADING TO PERGOLA COVERED PATIO AREA. GAS FIREPLACE FOR THOSE CHILLY FALL NIGHTS AND SOON TO BE SNOWY WINTER DAYS. (id:49269)
RE/MAX Niagara Realty Ltd
401 Mary Street
Orillia, Ontario
Welcome to 401 Mary Street....in a great location in Orillia's West Ward....close to downtown, hospital, parks and easy access to Hwy 11! Almost 2000 sq ft of finished space with a split entrance! Upstairs of this raised bungalow includes a nice sized living room, a bright kitchen and dining room with a walk-out to the deck for easy BBQing! The Primary bedroom is a good size with semi-ensuite. Two additional bedrooms finish off the main floor. Walk to the lower level through the separate entrance into a large in-law suite with bright windows! Full kitchen, living room, two bedrooms and a bathroom. It also includes laundry room and a storage room with ample amount of space! Enjoy your carport and lovely backyard (3/4 fenced) with a deck and shed. New Furnace in 2021, Roof 2014. Great investment property or make this house your home! (id:49269)
Royal LePage First Contact Realty Brokerage
971 E Hwy#3 Road
Port Colborne, Ontario
JUST UNDER 1/2 ACRE, NO BACK YARD NEIGHBOURS AND ON OUTSKIRTS OR PORT COLBORNE. RENOVATED APPROX 1.5 YEARS AGO FROM KITCHEN WITH QUARTS COUNTER, PAINTED THROUGHOUT, AND CARPETING. LOOKING FOR GOOD SIZED BEDROOMS AND LOADS OF CLOSETS, ITS HERE. 18.8X11.3- 3/4 FINISHED REC ROOM. PATIO DOOR OFF MAIN BEDROOM OFFERS AN EYE APPEALING VIEW. HEATED SUN ROOM JUST OFF KITCHEN. OVERSIZED 2 CAR GARAGE CURRENTLY USED AS A WORKSHOP. DRIVEWAY HAS ROOM TO ACCOMMODATE UP TO 8 CARS. (id:49269)
RE/MAX Niagara Realty Ltd
7 Slater Circle W
Brampton, Ontario
Welcome to this fully renovated legal basement apartment in Brampton! This apartment features 2 Bedrooms, an upgraded open-concept kitchen combined with a comfortable living area, a 4-piece bathroom and has separate entrance for privacy. This space has upgraded vinyl flooring, and modern pot light fixtures throughout creating an inviting and bright atmosphere, Brand new appliences (id:49269)
267 Hidden Trail
Toronto, Ontario
All-Inclusive, Fully Furnished, Luxury Rental, Tastefully Renovated, Short term Fabulous 2-Storey Detached 4 Bedrooms, Family Home In The Lovely Ridgegate Neighborhood. Over 3,200 Sq.Ft Of Total Living Space. Bright Fully Renovated Eat-In Kitchen With Large Centre Island & Breakfast Bar, Open To W Family Rm With High Efficiency Wood Burning Fireplace Insert, Hardwood Floor, Decorative Wood Ceiling & Barn Doors Open To Oversized Door Double Car Garage, & Fully Fenced Private Backyard Oasis With Jacuzzi. All Appliences, Furnitures And Items Used For This House Are Newly. Close To Parks, Schools, Hospitals, Ttc And Hwy.The Home Is Furnished But Furniture Can Be Removed. This Tranquil Community Encompasses Only About 300 Executive Homes Surrounded By The Expansive G. Ross Lord Park. Conveniently Located In The Heart Of North York, Close To Ttc, Schools, York University, & A Short Drive To Yorkdale Mall. Short Term Or Long Term Lease. (id:49269)
120 Elizabeth Street
Port Colborne, Ontario
FAMILY SIZE HOME WITH ROOM TO GROW, 4 BEDROOMS, 2 BATHS AND JUST UNDER 1,400 SQ FT OF SPACIOUS LIVING. NICELY DECORATED IN NEUTRAL COLOURS. PATIO DOOR OFF DINING ROOM TO DECK. SEPARATE LOWER LEVEL ENTRANCE FOR POTENTIAL IN-LAWS. GREAT INSULATED 2 CAR GARAGE DETACHED WITH WALK UP LOFT IDEAL FOR STORAGE. LOCATED CLOSE TO SCHOOLS, MINUTES TO 140.NEWER GAS FORCED FURNACE AND ON DEMAND TANKLESS WATER HEATER OWNED NOTHING TO DO HERE...JUST MOVE IN READY. UNSPOILT BASEMENT. (id:49269)
RE/MAX Niagara Realty Ltd
22 Academy Street
St. Catharines, Ontario
Downtown core 9351 sf 2 storey mixed use commercial (6364sf) / residential building (2987sf) with (2837sf) basement area. Containing 1/2 main floor commercial units and 3 upper-level residential apartments. The ground floor is composed of 2 large areas with bar and 2 large commercial kitchens The main floor rooms consist of exposed brick, stained glass, and original fireplaces The building is a historical designated home that has been added onto and converted to mixed use. The building is brick exterior with a pitched asphalt roof in sections and a flat tar gravel roof There is some limited on site parking but plenty of public parking in the area. The property is close to the downtown bus terminal Tenants are on month to month for 1 apartment and the restaurant. (id:49269)
RE/MAX Niagara Realty Ltd
152 Hellems Avenue
Welland, Ontario
152 Hellems Ave and 131 Young St (VACANT LAND). Total lot is apprx 108 ft x 140 ft fronting on Hellems and young st The property consists of a 2 storey bldg with multi use. The main floor is currently operating as office space and the 2nd floor a 3-4 bedroom vacant apartment with separate entrance There a full usable basement which is presently used as a lawyers office The property has been well maintained and also offers 50 + parking lot (id:49269)
RE/MAX Niagara Realty Ltd
25-27 Gadsby Avenue
Welland, Ontario
2 semi detached with both units under one ownership!Looking for the perfect investment property? Welland North end. Possibility to separate back into 2 lots, Look no further than this beautiful and rare side by side duplex each semi has a spacious 2 bed, 1 bath, kitchen, dinette 2 storey home with its own basement with laundry and separate entrance in #27 semi (on the left side) with separate 200 amp service Number 27 semi has an addition in apprx 1995 that added a very large great room off the kitchen with patio doors to a private deck #25 is a semi (on the right side) with 2 beds, 1 bath, kitchen, dinette and its own basement with laundry and separate entrance and private fenced court yard With 2 separate units you have the option of living in one and renting the other or rent out both for maximum income, each unit has its own basement to further develop This property boasts a very large lot with a depth of 208ft and 67ft width At the rear of the property is a good sized workshop with upper storage and hydro. Each semi has its own hydro service, and can also be converted back to original separate gas/boiler heating and separate gas meters This property should not be missed! Perfect opportunity to own an income property with a large lot in a highly desirable location on the north end of Welland. Why wait? Schedule a showing today to see why this duplex is so special. Both units are owner occupied. Set your own rents, Vacant possession (id:49269)
RE/MAX Niagara Realty Ltd
25-27 Gadsby Avenue
Welland, Ontario
Calling all large families; in need of an law suite?...or looking for separate units on the same property? Want help with the mortgage? This large approx 2000 sq ft property has completely separate living space that comprises of 2 side by side semis #25 and # 27; each with 2 beds, 1 bath and laundry in each semi. Each has a separate basement to further develop additional living space with a separate side entrance. One semi #27 is larger with an addition (1995) of a great room with patio doors leading to a deck. At the rear of the property is a large workshop with hydro The property sits on a very large unbelievable lot 67ft by 208 ft in North Welland! A must see in person if you are looking for this kind of large family space, land or income or investment Remarkable opportunity to acquire a side by side duplex that possibly could be separated into 2 lots and in a prime north end location (id:49269)
RE/MAX Niagara Realty Ltd
1206 Dominion Road
Fort Erie, Ontario
OWNER READY TO SELL. PREVIOUSLY RUN RESTAURANT NOW WAITING FOR NEW OWNERS. ALL EQUIPMENT INCLUDED WALK-IN COOLER ETC, YOU NAME IT, IT IS THERE. SET UP FOR POSSIBLE TWO BUSINESS. TWO KITCHENS AND ONE PREP KITCHEN, SEATING FOR 80 PLUS PEOPLE. THREE WASHROOMS, WHEELCHAIR ACCESSIBLE, PARKING FOR 10 CARS PLUS OPPORTUNITY FOR AN ADDITIONAL 10 MORE PLUS OVERSIZED 2 CAR GARAGE OR POTENTIAL FOR OUTDOOR DINING. (CALL TO FIND OUT DETAILS) OWNERS MAY CONSIDER A VENDOR TAKE BACK FOR 2 YEARS. GREAT LOCATION ON WELL TRAVELED ROAD. (id:49269)
RE/MAX Niagara Realty Ltd
2775 Triple Bay Road
Port Mcnicoll, Ontario
Custom built 5 bedroom bungalow with the walk-out basement on almost 30 acres between Midland and Port McNicoll. This beautiful property has frontage on Talbot Street and Triple Bay Road. The home features open concept living area with a modern white kitchen featuring granite-topped island, pot lights, crown moulding and 9' ceilings. Walk-out to the covered balcony. The main floor also features primary bedroom with ensuite bath and 2 additional bedrooms, main bathroom and laundry area. Separate entrance to the fully finished basement with heated floors, 2 bedrooms, kitchen, cold cellar, walk-in pantry, bathroom and spacious living area with a walk-out to the covered patio. This corner location offers potential to create additional lots and it has a unique investemnt opportunity in a rapidly growing community. Over 3600 square feet finished on two levels, municipal water available at the lot line, treed and private property, close to shopping and Georgian Bay. 2 kitchens, 3+2 bedrooms, walk out basement, A/G pool, built 2019. (id:49269)
Century 21 B.j. Roth Realty Ltd. Brokerage
10b Pinewood Road
Mcdougall, Ontario
Welcome to your dream waterfront retreat on Long Lake! This stunning custom-built, 3 bedroom, 2 bathroom four-season home is fully furnished and accessorized ready for immediate enjoyment. With tasteful decor throughout, this property offers an ideal blend of luxury and comfort. The main level features an open-concept kitchen and dining area, perfect for family meals and entertaining. The cozy living room boasts a wood-burning fireplace and opens onto an expansive screened balcony with breathtaking lake views, ideal for relaxation and gatherings. This level also includes a comfortable bedroom and a full 4-piece bathroom. Upstairs, the master bedroom offers a private screened balcony, perfect for enjoying a hammock or quiet moments. There is also a spacious third bedroom and another full 4-piece bathroom on this floor. The lower level offers an enormous family room with plenty of seating, a propane fireplace, and a wall-mounted TV for entertainment. This level also features a walk-out to the refreshed landscape that leads down to the dock, where you can sit in Muskoka chairs or take a deep dive into the lake. Located just minutes from Parry Sound, you'll have convenient access to shopping, dining, and sightseeing. 2.5 hours north of Toronto. Don't miss out on this unique opportunity to own a piece of paradise on Long Lake! The price includes all furniture, accessories, and contents, except for specified exclusions. Recent upgrades, including remodeled basement, waterproofing(2023), water filtration UV light system(2018), flooding dock(2017), generator (2016), propane gas fireplace(2016), wooden fireplace cleaning(2018), septic cleaning (2022), double bottom oil tank owned - inspection valid till 2026, heated water line & septic line. (id:49269)
Right At Home Realty
256 Town Line Rd
Sault Ste. Marie, Ontario
38.5 acres with 658 feet frontage on Town Line. Well treed, trails with small creek at south end of the property. 2600+ feet runs along Herkimer St. Purchaser is responsible for all measurements, lot lines, zoning, taxes to be verified, building and planning regulations. (id:49269)
Century 21 Choice Realty Inc.
20 Dennis Avenue
Brantford, Ontario
Available For Lease - Welcome home to 20 Dennis Avenue, located in the newly developed LIV Communities Nature's Grand in Brantford. This newly built and never lived-in 2-storey townhome has an attached single car garage, 3 bedrooms, 2.5 bathrooms and 1,596 sq ft. The main floor showcases 9ft ceilings throughout it's a gorgeous living room, kitchen, dinette and 2 pc powder room. The kitchen features brand new appliances and the dinette walks-out to the rear yard. The second floor has 3 bedrooms that includes the primary bedroom, complete with a balcony and a 4 piece ensuite with a tub and stand alone shower. The second floor is complete with a laundry room and 4 piece bathroom. The basement of the home is unfinished and suitable for storage. Located in a growing neighbourhood, this is the ideal home to lay down roots! (id:49269)
RE/MAX Escarpment Realty Inc.
314 Laughton Crescent
Strathroy-Caradoc, Ontario
Welcome to Your Dream Family Home! Nestled in the tranquility of a peaceful cul-de-sac, this spacious 4-bedroom, 2-full bathroom residence is a testament to modern comfort and tasteful design. Meticulously renovated, the home opens up to a warm and inviting atmosphere with its thoughtfully crafted open-concept living space and an inviting eat-in kitchen. Inside, the residence boasts beautiful hardwood floors that flow seamlessly throughout, complemented by the luxurious touch of Quartz countertops in the kitchen. Every corner reflects the care taken to create a space that is both aesthetically pleasing and functional for contemporary living. A notable feature of this dream family home is the separate entrance to the basement, providing added flexibility and convenience. Your dream home awaits! (id:49269)
Exp Realty
Rare Real Estate




