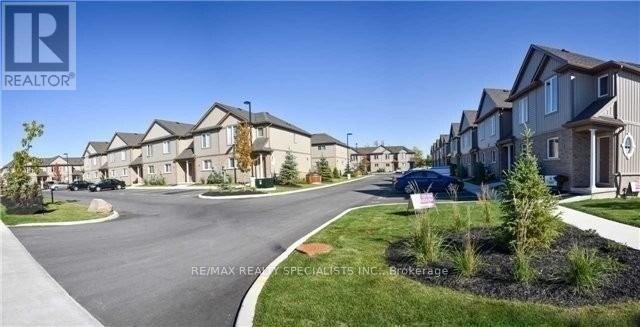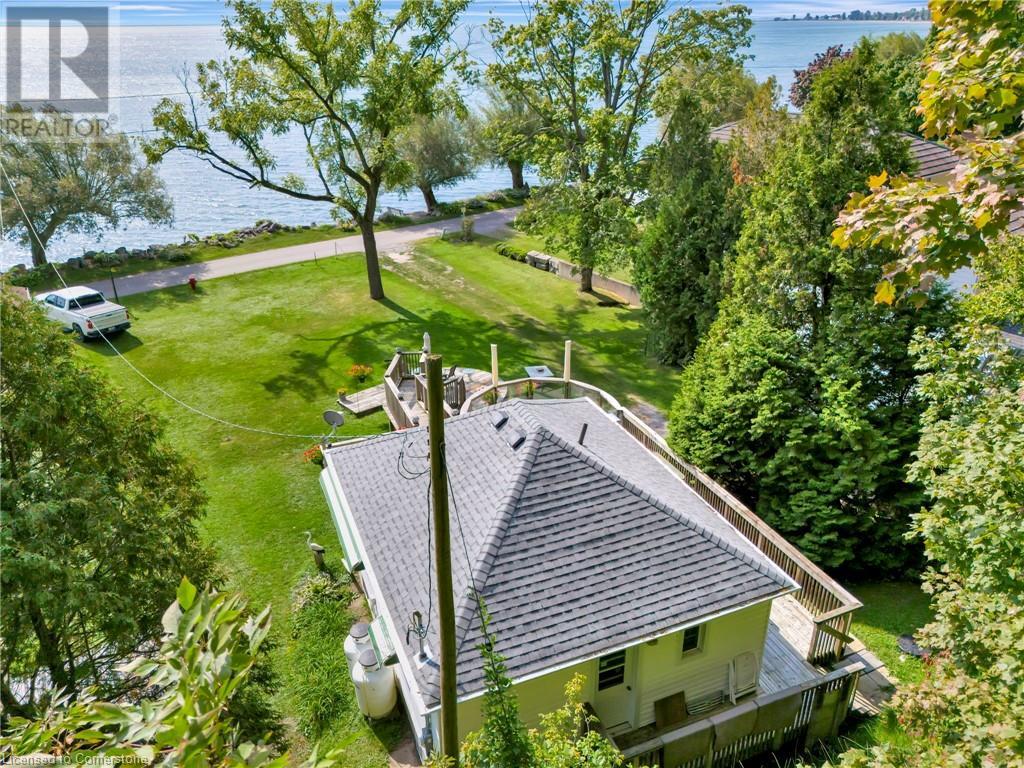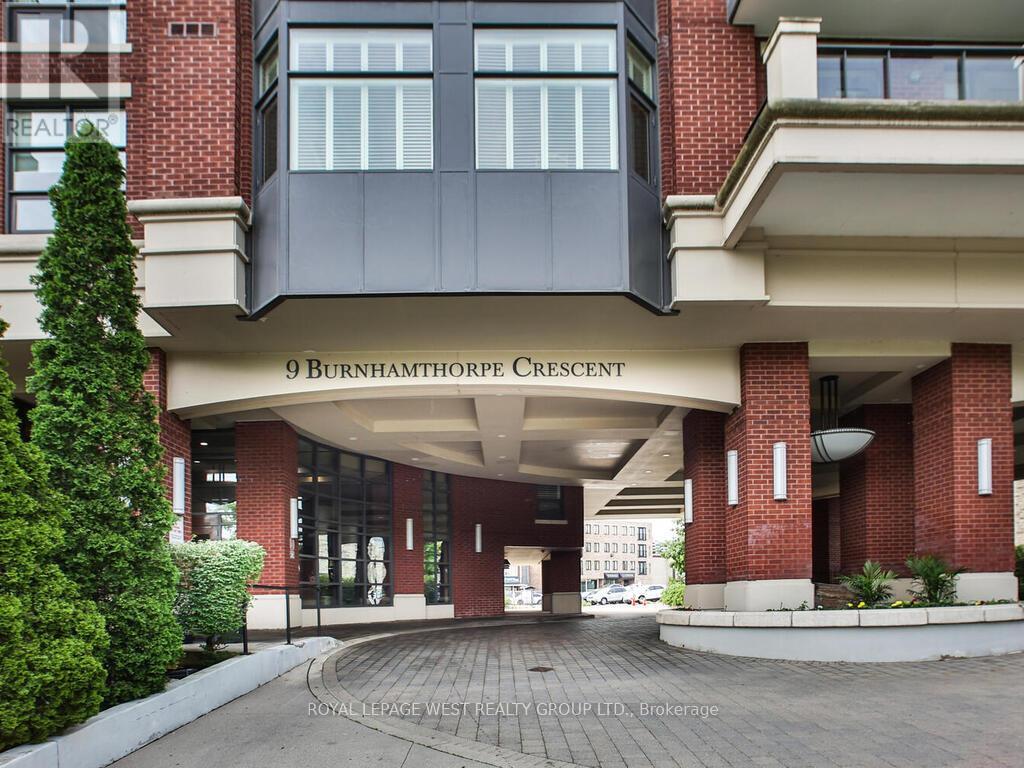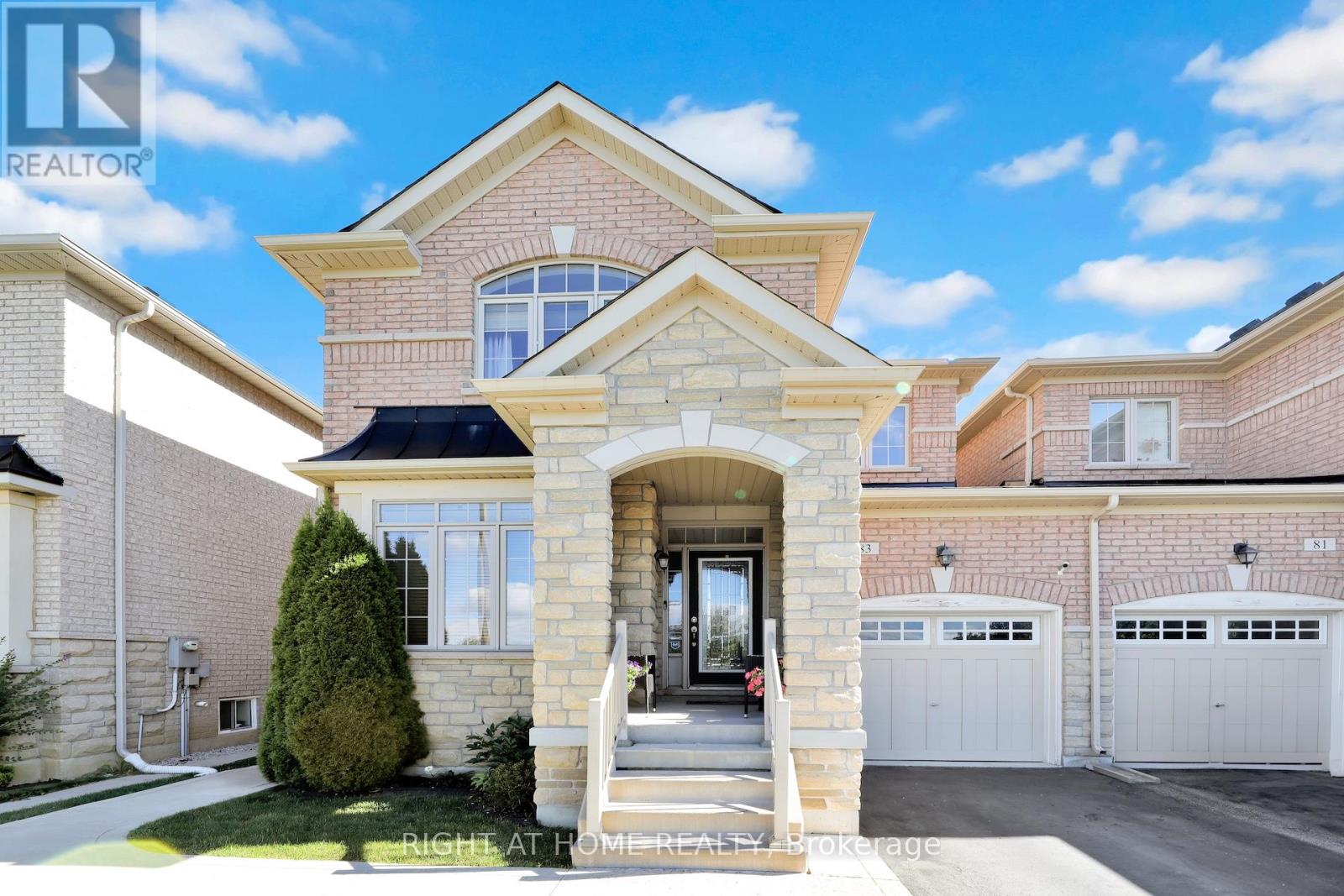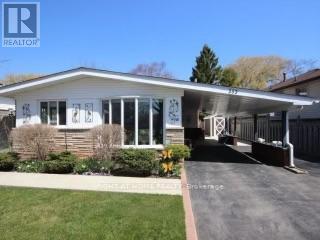123 - 25 Concession Street
Cambridge, Ontario
Introducing Unit 123 at The Grand Lofts: a distinctive loft with urban charm. This bright and spacious home boasts exposed beams, high ceilings, and a stone accent wall. The modern kitchen features stainless steel appliances, quartz countertops, a tiled backsplash, and ample storage, seamlessly connecting to the open-concept living area ideal for entertaining and everyday living. A convenient powder room and main floor laundry add to the functionality. Upstairs, find two generously sized bedrooms and a bonus nook perfect for customization. Enjoy the vibrant community with nearby restaurants, shops, schools, cafes, and easy access to highways and Main Streets downtown area. (id:49269)
Royal LePage Signature Realty
89 - 7768 Ascot Circle
Niagara Falls, Ontario
Gorgeous 2-Storey Condo Townhouse property Located In prime Community of Niagara Falls. ThisTownHome is Very Bright And Welcoming, Offers Approx 1400 Sqft of living space with 2 Good SizeBedrooms , 2 Washrooms, A Spacious Kitchen with S/S Appliances, Laminate floors throughout, Openconcept Great room, walk to Yard, Unfinished basement for storage/gym/office use, Under 7 year ofBuilder's Tarion Warranty, Close To Shopping plaza, Shoppers Drug Mart,a highly rated School, andQEW And much More!!... A Perfect First Home and Ultimate Investment....A True Gem Which Won'tLast!!! **** EXTRAS **** Steps to Public Transit, Schools, Shopping Plaza, Parks. Fantastic Amenities around & Quick AccessTo Major Hwy's QEW/420/406. (id:49269)
RE/MAX Realty Specialists Inc.
445 Beechwood Forest Lane
Gravenhurst, Ontario
Brand New, The Charming back to ravine detached home in The Heart Of Highly Sought After Gravenhurst. This Charming Sanctuary Combines Modern Elegance With Premium Quality And Extra ordinary Finishes, Offering A Serene Retreat Bright and Spacious Detached Home with 4 Bedrooms, 3 washrooms, And Plenty Of Closet And Storage Space, The Open-Concept The Primary Bedroom Is Spacious With Its Own Exquisite 4 Pc Ensuite , Enjoy walking distance to beach, shops, restaurants, coffee shops, parks, schools, public beaches, a public library, and trails. A short drive brings you to Lake Muskoka, Muskoka Wharf, Taboo Muskoka Resort and Golf, and the commercial hub of Gravenhurst. **** EXTRAS **** Including :Brand new stainless steel fridge ,stove, dishwasher , washer &dryer (id:49269)
RE/MAX Excel Realty Ltd.
2066 Villa Nova Road
Norfolk (Villa Nova), Ontario
Welcome Home to 2066 Villa Nova Road, in Norfolk County. Discover the perfect blend of tranquility and functionality on this stunning 13.5-acre property. With 12 acres of workable land, this estate is ideal for agriculture, gardening, or simply enjoying the expansive outdoors. The property features two established natural ponds, providing a serene backdrop. Two wells cater to the house and the garage, ensuring a steady supply of water. The property is equipped with a fenced pasture, making it perfect for livestock or equestrian pursuits. The three-car garage includes one cement and two gravel parking spots, a large hayloft, and three stalls with both gravel and cement flooring. Additionally, there is a fenced area specifically designed for chickens and turkeys. A shedrow open barn with a hayloft offers additional storage and shelter for animals. The grounds are adorned with mature apple trees, black currant bushes, asparagus, raspberries, lilac bushes, and a walnut tree, adding to the property's charm and providing fresh produce. Step inside this inviting split-level home, where modern updates meet cozy country living. The freshly painted interior offers a bright and welcoming atmosphere. The home features two comfortable bedrooms and a well-appointed bathroom. The eat-in kitchen boasts new cabinets, countertops, and floors, along with a new fridge and dishwasher, complemented by a newer stove. Central air conditioning ensures comfort during the warmer months. The living area includes a charming wood-burning stove, perfect for cozy evenings. Recent updates include electrical upgrades in 2024 and a new roof installed in 2022, ensuring the home is in excellent condition.The furnace was replaced in 2022, and the water heater was updated in 2024, providing peace of mind for years to come. (id:49269)
Revel Realty Inc.
342332 Concession 2 Ndr Road
Hanover, Ontario
One-of-a-kind 50 acre Hobby Farm; set on a quiet road, yet a short drive to the Town of Hanover's amenities. Room for your expanding or extended family, inside and out . Enjoy this peaceful setting, amongst farmland, trees and nature. Spacious lawns, an attractive front porch to enjoy morning coffee. Family sized Kitchen/Dining room overlooks the rear Paddock/Pastureland. 3 Bedrooms upper level plus main floor Bonus room (Den/Office/Sleeping area) Make this your own dream home raising your family as well as animals - fancy a breakfast dining on home raised eggs? You can do that here~ and much more! **** EXTRAS **** Included is a 40 x 60Included is a 24 x 48 Garage / 3 Bay Workshop with 200 amp service, as well Barn (id:49269)
Century 21 Millennium Inc.
35 - 155 Equestrian Way S
Cambridge, Ontario
Brand New End Unit 1640 Sq. Ft. Never Lived a 3-Bedroom Townhouse with 2 Full bathrooms and 2 Powder rooms. A Beautiful Townhome of Modern Living Style, Located in an Excellent Community with Modish Living. The Main Floor Features a Versatile Large Den. The Second Floor Brags an Open Concept Eat-in Kitchen with Island & Breakfast/Dining and a Sun-Filled Open Concept Family Room, A Perfect Set up for Entertaining. Third Floor Includes a Primary Bedroom with a 3 PC En-Suite and large Closet, Plus Two Additional Bedrooms. Walking Distance to Nearby Amenities, Close To Highways, Schools And Trails. Tenant Pays 100% Utilities. **** EXTRAS **** POTL Fee included. Rental Furnace, Tankless Water Heater, Air Conditioner, and HRV all included in monthly rent. (id:49269)
Executive Homes Realty Inc.
451 Concession Street
Hamilton (Inch Park), Ontario
Welcome to your ideal business space in the heart of Hamilton! This 500 sq-ft commercial/office space boasts a prime location that's not just convenient but strategically positioned for success. Situated with easy access to downtown Hamilton, you'll find yourself at the epicenter of bustling activity and growth. With its close proximity to Limeridge Mall, Concession St shopping, and the esteemed Juravinski Hospital, your business will thrive amidst a vibrant community and a steady flow of potential customers. Whether you're a startup looking to make your mark or an established business seeking to expand, this space offers the perfect blend of accessibility and visibility. Seize the opportunity to elevate your business in a location that offers both convenience and prominence. Don't miss out on the chance to be part of Hamilton's dynamic business landscape. Schedule a viewing today and envision your success in this prime commercial space! (id:49269)
Keller Williams Complete Realty
196 Scott Street Unit# 201
St. Catharines, Ontario
Turn-key move in ready 2 Bedroom condo in well maintained Scottview Gardens Building. Great location near public transit, quick highway access, and walking distance to shopping, restaurants and all amenities. This updated unit offers modern luxury vinyl flooring throughout, a well appointed kitchen with white cabinetry and plenty of counter space, a large living/dining area which leads to your private balcony. The spacious primary bedroom features a walk-in closet. Other features include: an updated 4pc bath, updated modern light fixtures, and freshly painted throughout. No shortage of amenities in this well-kept building including: an outdoor inground pool, locker, bicycle room, party room, workshop, coin-op laundry, an inviting lobby area, and plenty of visitor parking. (id:49269)
Century 21 Heritage House Ltd
2875 Campden Road
Vineland, Ontario
Discover your private sanctuary on approximately 80 breathtaking acres with this exceptional estate. Offering 7,000 square feet of finished living space. The home features 7 spacious bedrooms, 3 bathrooms, and a chef's dream kitchen including high end appliances, heated floors and bluetooth surround sound. Expansive living areas as well as a newly styled sunroom offering a serene space to enjoy your morning coffee or unwind with panoramic views of the sprawling property. A charming wrap-around porch enhance the serene setting. Enjoy summer in the in-ground pool, and take advantage of the versatile basement with walk-out access, perfect for a separate unit. Upgrades include but are not limited to electrical, plumbing, ductwork, 2 air condition units, tankless hot water, new windows, and the roof is only 9 years old. Also included on this exceptional property is roughly 4,000-square-foot workshop with hydro, and 2 furnaces. A second smaller outbuilding also with hydro completes this unparalleled property. Here you experience luxury and tranquility. (id:49269)
Emerald Realty Group Ltd
RE/MAX Escarpment Realty Inc.
1024 Vansickle Road N Unit# 307a
St. Catharines, Ontario
**VIP SALES EVENT September 21-22 WITH OUR BIGGEST INCENTIVES OF THE YEAR - 2 DAYS ONLY!** This is the 2 bed and 1.5 bath Roma Suite at The Royal Tuscan Masterpiece Residences. A master-planned collection of boutique luxury condos and penthouses that blends both the old and new with a rustic-inspired façade, modern interior design, and innovative smart features. Featuring a large open concept living and kitchen space. 9 ft ceilings, 7 ft interior doors, upgraded flooring throughout with quartz countertops. Primary bedroom with large walk-in closet, ensuite and in-suite laundry. Complete kitchen and laundry appliance package included! Occupancy Summer 2025! Choose from the tailored colour packages, quartz countertops, and custom cabinetry. Each feature and finish are carefully curated to harmoniously blend comfort, style, and luxury into your everyday. European elegance and innovative craftsmanship deliver you the pinnacle of luxury living in the heart of St. Catharines. Every single refined element of the Royal Tuscan is guaranteed to provide you with an unmatched feeling of home. From the spacious party room to serene community gardens, every detail enhances your experience. Enjoy leisurely moments at the gazebo or on our mini-golf course. Convenience is key with underground parking and a dog-washing station. Visitors are catered to with above ground parking, while electric car-charging stations and bicycle racks promote sustainability. Experience luxury living with every convenience at your fingertips. Find tranquility and relaxation by surrounding yourself with the lush flora and fauna at the community garden. The Royal Tuscan intersects both modern luxury and classic European elegance in every suite. Many other suites available including the Penthouse suites which boast Tuscan-inspired spacious rooftop terraces. With up to 450 sq ft of outdoor space, you’ll have more than enough space to create your very own private oasis! (id:49269)
RE/MAX Niagara Realty Ltd
15 Cedar Drive
Turkey Point, Ontario
Welcome to 15 Cedar Drive, Turkey Point. Approximately 500 sqft cottage located on an oversized (76.41ft) waterfront lot on a quiet dead end street in Turkey Point. One of the widest lots on the road. Not only does it have the frontage but also backs onto the provincial park. No neighbours at the rear and all Lake Erie at the front! Sky is the limit for a lot of this width. Either build your dream home or enjoy the existing year round cottage that exists. Don't miss this great opportunity! (id:49269)
RE/MAX Erie Shores Realty Inc. Brokerage
2420 Spring Meadow Way
Oakville (West Oak Trails), Ontario
Stunning family home on a premium lot in Oakvilles desirable Westmount Community, overlooking lush greenery and a serene pond. Professionally landscaped with modern curb appeal, this property features a stone design and an inground Hunter lawn sprinkler system. Freshly painted throughout, the open-concept layout offers over 3,500 sq. ft. of above grade living space with 9 ceilings. The recently upgraded foyer showcases large porcelain tiles and an accent wall, leading to a home filled with pot lights, upgraded lights fixtures, and hardwood floors on the main level, upper hall, and upper level office. The formal dining room is enhanced with coffered ceilings, pot lights, and a waffle wood accent wall. The modern kitchen boasts upgraded cabinetry, stainless steel appliances, Quartz counters, an oversized moveable island with a breakfast bar, and a glass backsplash. The adjacent breakfast area opens to a large stone patio with distinct dining and sitting areas. Additional main floor highlights include a library with upgraded French doors, a laundry room with ample cabinetry, and a stylish powder room. Wood stairs with an open-to-above leads to four spacious bedrooms and an office. The primary bedroom offers two walk-in closets, a sitting area, and a newly renovated 5-piece ensuite with dual vanities, Quartz counters, a frameless glass shower, a stand-alone tub, and a water closet. Bedroom 2 includes a 4-piece ensuite, Bedroom 3 features cathedral ceilings, and Bedroom 4 has semi-ensuite access to the main 5-piece bath. The home also includes an unfinished basement with a cold cellar, new front doors with glass inserts, outdoor lighting, upgraded garage doors with inside entry, a central vacuum, and a suite of Nest smart home features including cameras, a thermostat, and smoke/CO alarms. Ideally located close to trails, parks, schools, shopping, highways, and more! (id:49269)
Century 21 Miller Real Estate Ltd.
6 Songsparrow Drive
Brampton (Fletcher's Creek South), Ontario
Welcome to this stunning home located in a prime Brampton area, boasting amazing curb appeal and a generous lot size of 57x113. This beautifully maintained property features 3 well-appointed bedrooms upstairs and an additional bedroom on the main level, previously a dining room converted into a versatile space perfect for an in-law or nanny suite.Additionally, there is a separate 2-bedroom basement apartment downstairs with its own private entrance, ideal for extended family living.Situated in a high-demand area, this home offers easy access to major highways (407/401/410), public transit, schools, Sheridan College, sports complexes, community centres and shopping. With ample parking for 6 cars, main floor laundry for added convenience, pot lights throughout, and custom stone work outside, this home combines elegance with functionality. Great for a family, first time home buyer or an investor, don't miss the opportunity to own this fantastic property in a sought-after Brampton neighbourhood. Motivated seller. (id:49269)
RE/MAX Realty Services Inc.
401 - 9 Burnhamthorpe Crescent
Toronto (Islington-City Centre West), Ontario
Welcome to St Andrew on the Green. The Suite boasts large sun-filled rooms with 9 foot ceiling, cornice moulding, stunning hardwood floors and a gourmet kitchen complete with stainless steel appliances and ceramic backsplash. This building offers stylish condo living in the centre of Islington Village; 24 hour concierge, pool, gym, party room, and guest suites to name a few of the perks. You'll find yourself steps away from a golf course, subway station, TTC, restaurants, shopping and parks. Don't miss this rare opportunity to own in the prestigious building where you will enjoy the security and peace of mind and still be close to all the amenities you need. **** EXTRAS **** Hardwood floors in Kitchen, Living Room and Hall installed in 2024; Sell and show with confidence. Parking garage offers EV charging and Car wash/vacuum. (id:49269)
Royal LePage West Realty Group Ltd.
Bsmt - 12 Haywood Drive
Brampton (Credit Valley), Ontario
Discover this charming 2-bedroom, 1-bathroom basement apartment, featuring stunning finishes like laminate floors and granite countertops. The space boasts bright, neutral decor, with ample natural light from windows and stylish pot lights. This well-designed apartment is perfect for discerning tenants. Dont miss the chance to see it for your self schedule a viewing today and make it your new home! Close to St Jacinta Marto Catholic Elementary School, Walmart, Costco, shopping centers, parks. **** EXTRAS **** No Smokers or Pets Please. AAA Clients. Can can come Furnished at an extra cost($$$) (id:49269)
Upstate Realty Inc.
90 Flamborough Drive
Toronto (Brookhaven-Amesbury), Ontario
Spectacular, Large & Renovated Property Nestled in Keele & Lawrence Area. Luxury, Luxury, Luxury. Upstairs Boasts 3 Bdrms, 2 Full Bath, Family Room and Eat-In Kitchen with Private Backyard and In-Suite Laundry & Hardwood & Porcelain Floors. Functional Appliances. Many, Many Amenities including Schools, TTC, Shops, Hospital, Groceries and Much More. Downstairs Boasts Separate Entrance with Cantina & In-Suite W & D, Large, Eat-In Kitchen, Full Bathroom and 2 Bedrooms. 2 Private Mailboxes Included & Private 4 Car Driveway. Large, Private Backyard & Sitting Space. Free From Rent Control. **** EXTRAS **** All Appliances Functional. Great & Spacious, Private Backyard. *For Additional Property Details Click The Brochure Icon Below* (id:49269)
Ici Source Real Asset Services Inc.
226 Jessie Caverhill Pas
Oakville, Ontario
Spectacular Home in Prestigious Oakville North, 4483 Square Feet with 4 Bedrooms, 5 Washrooms, 5 Walk-in Closets, 2 Staircase, Custom Made Kitchen with High End Stove, Fridge, Dishwasher & Built-in Microwave. Loft with Balcony, Porcelain Floor Tile in Kitchen and all Baths. All Counter Tops has Granite or Marble Tops, Crown Moulding. Decorative Ceiling in Family, Living and Dining Room. Close to Oakville Hospital & all Other Amenities. (id:49269)
Homelife/response Realty Inc.
3045 Missionhill Drive
Mississauga (Churchill Meadows), Ontario
Nicely finished basement with shared usage of kitchen and family room. Bedroom is above ground on a walk out basement. Central location close to Erin Mills town centre, hospital, transit, restaurants and more.One parking spot on the driveway is also included. (id:49269)
Cityscape Real Estate Ltd.
(Upper) - 12 Haywood Drive
Brampton (Credit Valley), Ontario
Welcome to your ideal home! This impressive 4-bedroom, 4-bathroom detached residence offers luxurious living. Enjoy the elegance of hardwood floors, a stunning chef's kitchen, and sophisticated crown moldings. The primary suite is a retreat with His and Her closets, a cozy sitting area/office, and the backyard features a stamped concrete patio perfect for outdoor gatherings. With its exceptional design and top-notch finishes, this home is ideal for both relaxing and entertaining. Schedule a viewing today and experience it for yourself! Close to St Jacinta Marto Catholic Elementary School, Walmart, Costco, shopping centers, parks. **** EXTRAS **** No Smokers or Pets Please. AAA Clients. Can can come Furnished at an extra cost($$$) (id:49269)
Upstate Realty Inc.
102 Stayner Avenue
Toronto (Yorkdale-Glen Park), Ontario
Prestigious Custom Built Dream Home! Live In Luxury In This Spacious & Bright House With Approximately 4400SQFT Of Finished Living Space In This Highly Desired Neighbourhood, Close To Schools, Transit, Major Highways, Places of Worship, Parks, Shopping & All Amenities. This Modern 2 Story Gorgeous Sun Filled Home Is Sure To Impress, Displaying Exquisite Craftsmanship, Quality & Finishes Throughout, No Detail Overlooked With 4 + 3 Bedrooms, 5 Bathrooms, Beautiful Kitchen With Large Island, Large Entertainers Dining & Living Room Space With Walkout To Deck, Separate Office/Den, Stunning Staircase With Windows Spanning From Basement to Second Floor, High End Electrical Fixtures, Sconces, Potlights Inside & Out All Throughout, Finished Basement With Kitchen, Theatre/Great Room, Rec/Flex Room, Cold Cellar & Laundry Rough-Ins, Possible Suite With Separate Entrance/Walkout. Very Large & Rare Double Tandem Garage, With Possibility Of Car Lift For Enthusiast. Stunning, Turn-Key, Don't Miss Out **** EXTRAS **** Extra Large Garage With Access From Main/Bst/Rear, 10' Main Ceilings, 8' Main Doors, High End Finishes, Custom Cabinetry/Millwork, Heated 2nd/Bst Bathroom Floors, Fully Landscaped w/ Bushes, Trees, Sod, Interlock, Flagstone, Fence & More! (id:49269)
Spectrum Realty Services Inc.
83 Relton Circle
Brampton (Vales Of Castlemore), Ontario
This is a Link Detached Property*** Welcome to this stunning move in ready home 4-bedroom, 2.5-bathroom, in the highly sought-after family-friendly neighborhood of Vales of Castlemore. Detached home, linked from one side only by the garage, featuring 9ft ceiling on the main floor and engineered hardwood flooring throughout. Thousand's $$$ spent on upgrades, The extended custom oakwood kitchen is a standout, with tall cabinets, ceramic backsplash, under-cabinet lighting, quartz countertops, and an undermount deep stainless steel sink. The main floor is enhanced with elegant light fixtures and pot lights, a cozy gas fireplace in family room and smart home features, including smart switches, a nest thermostat, HRV system, central humidifier, A/C, garage door opener, and outdoor security cameras. Enjoy a stunning, unobstructed view of a picturesque pond from your living room, beautifully landscaped front and backyard. The unfinished basement offers potential for an in-Law Suite or a Basement Apt, comes with a separate side door entry and enlarged basement windows by the builder. Located minutes from all amenities, steps to a park and French Immersion (Fairlawn Public School). ** This is a linked property.** (id:49269)
Right At Home Realty
904 - 10 Graphophone Grove
Toronto (Dovercourt-Wallace Emerson-Junction), Ontario
This stunning condo boasts floor-to-ceiling windows that flood the space with natural light, offering unobstructed views. The sleek kitchen features a modern design with contrasting colour schemes and premium finishes. Enjoy a large balcony, perfect for relaxing or entertaining. The functional layout maximizes every inch, making this brand-new unit a perfect city retreat. (id:49269)
Exp Realty
104 - 15 Jacksway Crescent
London, Ontario
Step into luxury with this fully renovated, turnkey condo offering unparalleled convenience and style. Located just across from Masonville Mall, this prime location ensures easy access to shopping, dining, and entertainment, with Western University just minutes away.Upon entering, you'll be greeted by a stunning waterfall granite countertop that anchors the gourmet kitchen, equipped with top-of-the-line, brand new appliances that come complete with full warranties. The soft-closing toasted oak cabinetry adds a touch of elegance, complementing the seamless no-transition flooring that runs throughout the entire unit.Enjoy the convenience of IN-SUITE LAUNDRY featuring a brand new Bosch washer and dryer, ensuring efficiency and ease in your daily routines. The condo boasts not one, but two full bathrooms, each showcasing smart mirrors and sleek one-piece toilets for added comfort and sophistication.Relax and unwind by the stone gas fireplace, equipped with a Nest thermostat for optimal comfort and energy efficiency. Crown moulding adds a finishing touch to the tastefully designed living space, creating an atmosphere of refined luxury.Don't miss your chance to own this meticulously renovated condo, where every detail has been carefully considered to offer the ultimate in comfort, convenience, and contemporary living. Schedule your viewing today and prepare to make this exceptional property your new home. (id:49269)
The Realty Firm Inc.
353 Erindale Drive
Burlington (Appleby), Ontario
Beautiful Sun-Filled Cozy 2 Bedroom Home (Can Be Converted To 3) Backing Onto Creek! Bright & Spacious Open Concept Layout W/ Large Windows For Natural Light. Hardwood Floors, Pot Lights. Finished Basement With 4PC Bathroom & Fireplace. The Modern Kitchen Features, Pantry, Back-splash, Granite Counter Top, Abundant Storage Space & Breakfast Bar Overlooking The Living/ Dining Area. Two Sheds (One In Backyard, One In Driveway) Perfectly Located On The Heart Of Burlington. Minutes To Qew. **** EXTRAS **** Fridge, Stove, Built-In Dishwasher, Microwave, Washer/ Dryer, All Electrical Fixtures, All Window Coverings. (id:49269)
Right At Home Realty


