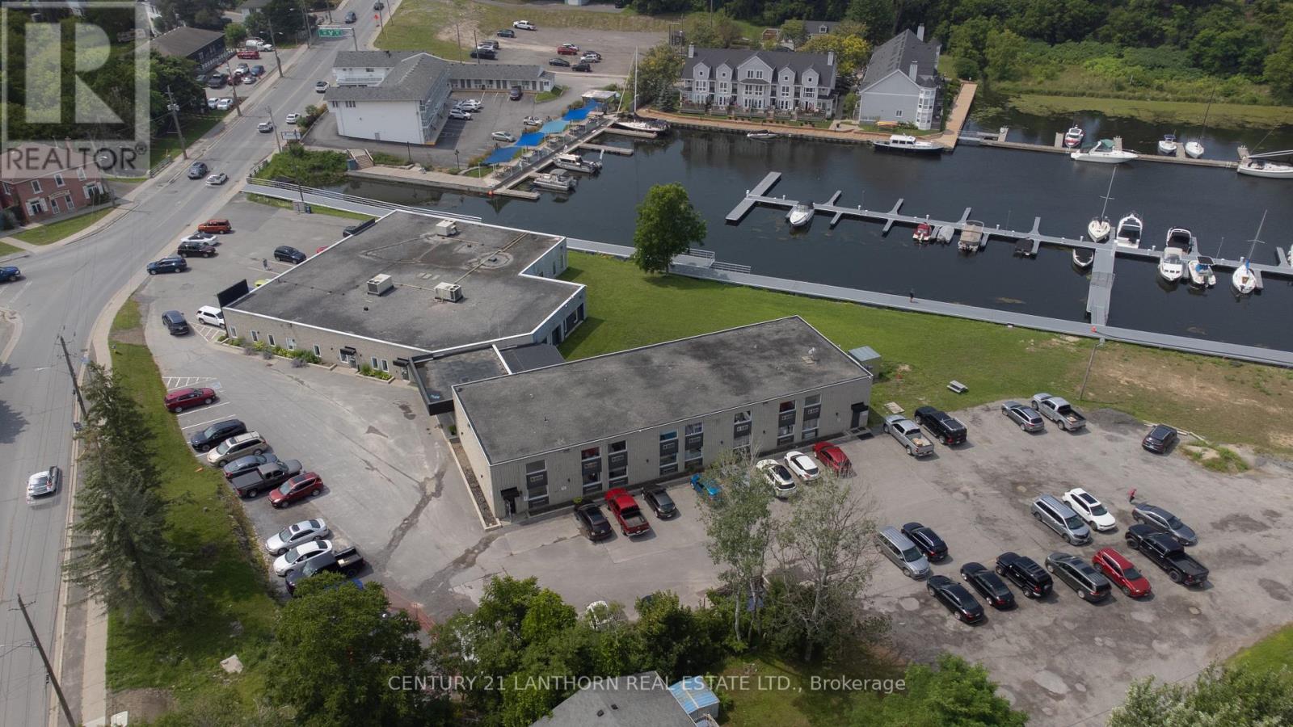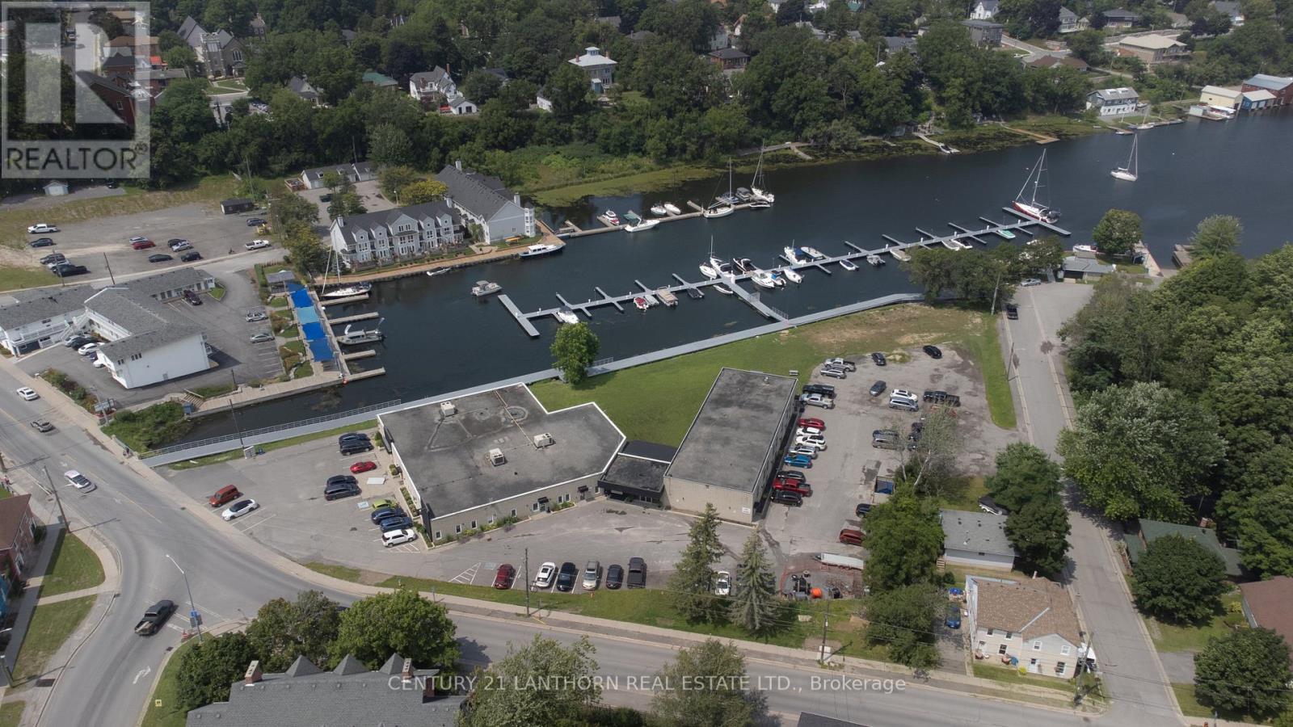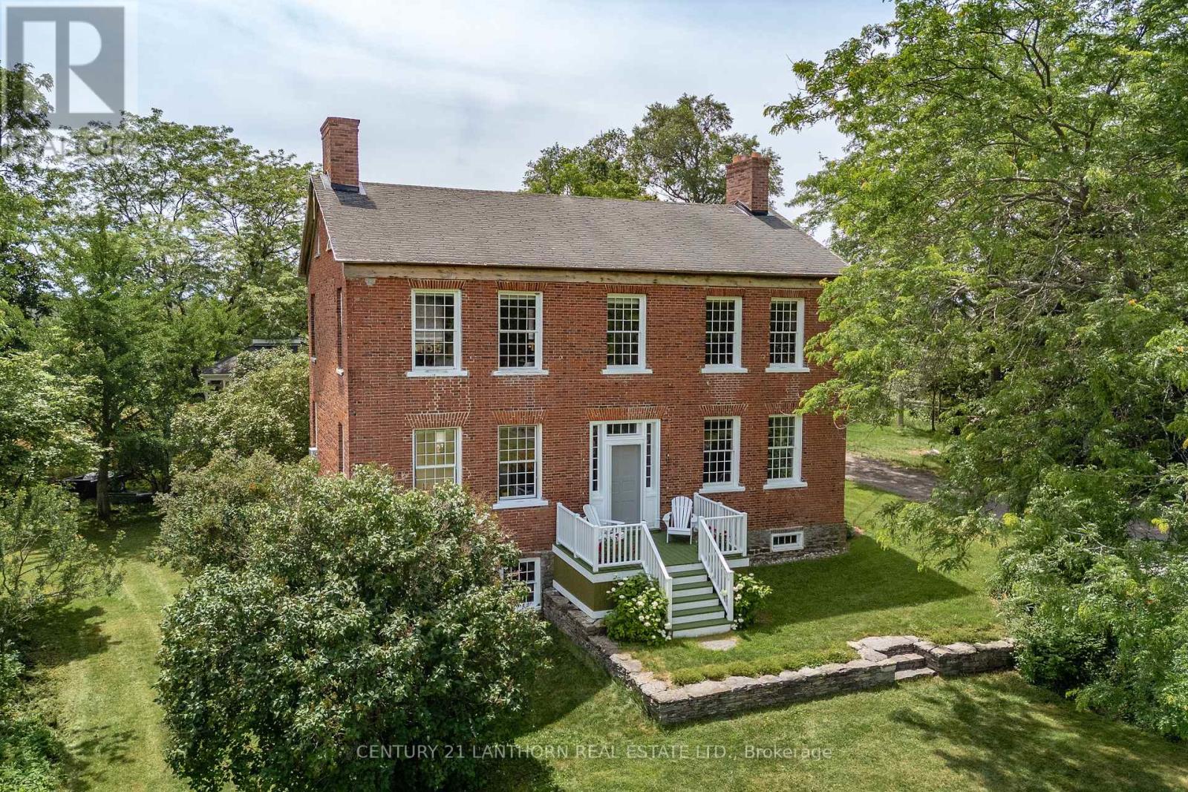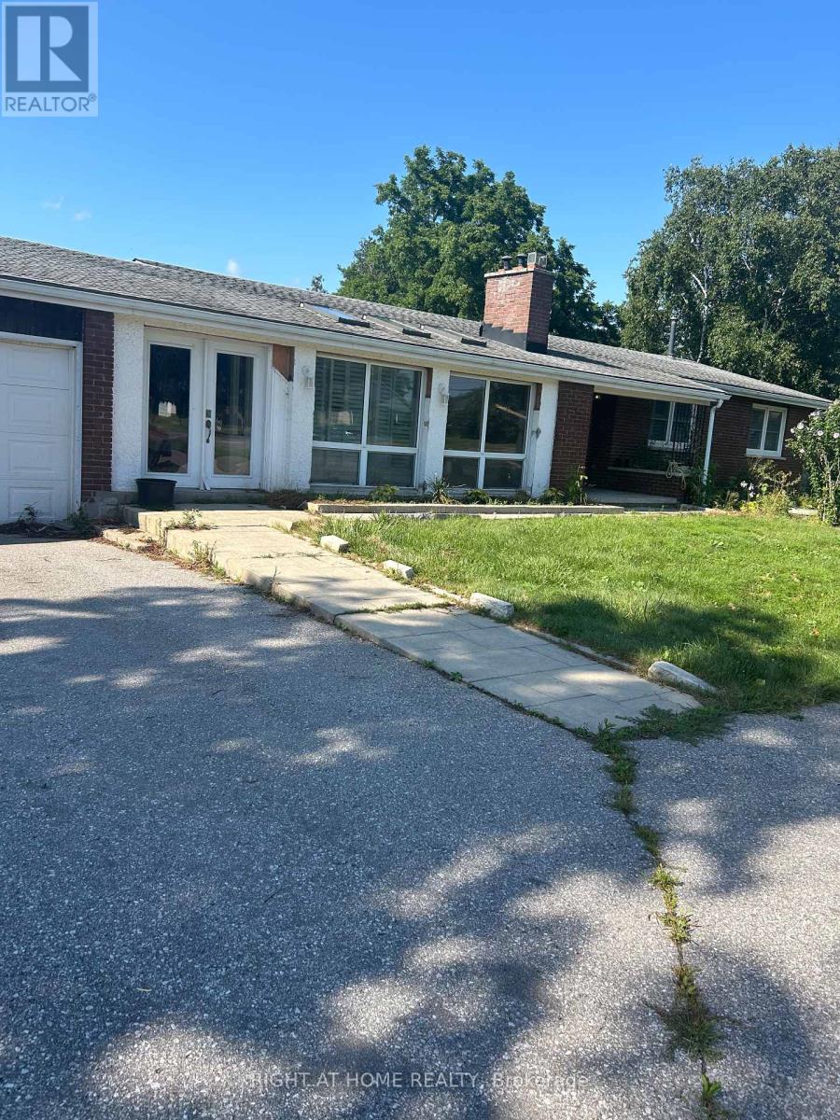203 - 35 Bridge Street
Prince Edward County (Picton), Ontario
Great price, facility and location with a variety of units available. This parking-side office is located at the edge of downtown Picton where amenity is steps away but you are outside of the congestion and bustle. Enjoy a peaceful setting in a property built along the edge of the Picton Harbour, start and finish your day with a connection to the water. Lunch breaks and intermitted strolls will help pass the day, invigorate and promote mental health. All common spaces are finished to an executive ++ state and you will be proud to take your clients through. ALL UNITS INCLUDE: All utilities (Hydro, water), Reserved Parking, property Taxes, Garbage Disposal, Private High Speed Fiber Internet Account, Property Maintenance, SHARED SPACES: 4 washrooms on Floor 1 (1 accessible,) Tenant Kitchenette. A boardroom equipped with a private kitchenette can be booked as its schedule allows. (id:49269)
Century 21 Lanthorn Real Estate Ltd.
205 - 35 Bridge Street
Prince Edward County (Picton), Ontario
Great price, facility and location with a variety of units available. This parking-side office is located at the edge of downtown Picton where amenity is steps away but you are outside of the congestion and bustle. Enjoy a peaceful setting in a property built along the edge of the Picton Harbour, start and finish your day with a connection to the water. Lunch breaks and intermitted strolls will help pass the day, invigorate and promote mental health. All common spaces are finished to an executive ++ state and you will be proud to take your clients through. ALL UNITS INCLUDE: All utilities (Hydro, water), Reserved Parking, property Taxes, Garbage Disposal, Private High Speed Fiber Internet Account, Property Maintenance, SHARED SPACES: 4 washrooms on Floor 1 (1 accessible,) Tenant Kitchenette. A boardroom equipped with a private kitchenette can be booked as its schedule allows. (id:49269)
Century 21 Lanthorn Real Estate Ltd.
211 - 35 Bridge Street
Prince Edward County (Picton), Ontario
Great price, facility and location with a variety of units available. This parking-side office is located at the edge of downtown Picton where amenity is steps away but you are outside of the congestion and bustle. Enjoy a peaceful setting in a property built along the edge of the Picton Harbour, start and finish your day with a connection to the water. Lunch breaks and intermitted strolls will help pass the day, invigorate and promote mental health. All common spaces are finished to an executive ++ state and you will be proud to take your clients through. ALL UNITS INCLUDE: All utilities (Hydro, water), Reserved Parking, property Taxes, Garbage Disposal, Private High Speed Fiber Internet Account, Property Maintenance, SHARED SPACES: 4 washrooms on Floor 1 (1 accessible,) Tenant Kitchenette. A boardroom equipped with a private kitchenette can be booked as its schedule allows. (id:49269)
Century 21 Lanthorn Real Estate Ltd.
208 - 35 Bridge Street
Prince Edward County (Picton), Ontario
Great price, facility and location with a variety of units available. This waterfront-side office is located at the edge of downtown Picton where amenity is steps away but you are outside of the congestion and bustle. Enjoy a peaceful setting in a property built along the edge of the Picton Harbour, start and finish your day with a connection to the water. Lunch breaks and intermitted strolls will help pass the day, invigorate and promote mental health. All common spaces are finished to an executive ++ state and you will be proud to take your clients through. ALL UNITS INCLUDE: All utilities (Hydro, water), Reserved Parking, property Taxes, Garbage Disposal, Private High Speed Fiber Internet Account, Property Maintenance, SHARED SPACES: 4 washrooms on Floor 1 (1 accessible,) Tenant Kitchenette. A boardroom equipped with a private kitchenette can be booked as its schedule allows. (id:49269)
Century 21 Lanthorn Real Estate Ltd.
Suite 6 - 6 - 35 Bridge Street
Prince Edward County (Picton), Ontario
Suite 6 with water view at the Harbour is 1 of several rental spaces available with all-inclusive rents & easy access to Picton downtown. Historically a medical building, the landlords are looking for long term tenants & will consider a variety of uses for these units. Unit is equipped with washroom, and 8 other flexible spaces, for retail/storage/offices/medical practice or a mix of reception and private spaces.. This suite is accessible from the front parking lot and has a private entrance. The unit has access to the shared spaces, which include: a board room that can be booked for meetings, larger kitchenette & fully accessible washrooms. Units are all inclusive, including: hydro, water/sewer, heat/cooling, reserved parking, public parking, taxes, garbage disposal, private high speed fiber internet, property maintenance, and use of shared spaces. **** EXTRAS **** Rent plus HST includes utilities and private high speed internet (id:49269)
Century 21 Lanthorn Real Estate Ltd.
1616 Horseshoe Lake Road
Minden Hills, Ontario
Swimming! Kayaking! Golf! Hiking! Boating! Snowmobiling! ATVing! Painting! Arts courses! Home based business! If you enjoy any of these hobbies or need an in-home office, then this is the home for you. One of a kind, this property offers an opportunity for multi-generational living and has undergone extensive renovations. Enter the foyer and you will immediately notice the custom overhead light fixtures. The open concept kitchen/dining room accesses a private back deck constructed with Trex decking. All appliances are new with high end features including sensor activated lighting in the fridge and stove. Finishes are top of the line with quartz kitchen counter tops, solid wood custom cabinetry in modern colour accents, and white-washed tongue and groove pine vaulted ceilings. The large bay window in the living room opens the room to light which accents the unique wall covering in the dining area. Newer windows and new patio doors with in-glass blinds offer maintenance free views. Custom window coverings in the kitchen and bathroom were selected for their privacy features/sun shade combinations. A large 4 piece bathroom includes an Ultra Bain air therapy bathtub and spacious shower. Windows have been capped in vinyl to eliminate moisture damage. Relax in the evenings in the tub and enjoy a view of open farm fields and night sky. Both bedrooms on the main level are very generously sized. On the lower level you will find a fully finished separate living unit, complete with kitchen, living room with wood stove, large bedroom with spacious walk in closet or office area, and a 4 piece bathroom that accesses a steam sauna. The home is outfitted with on demand hot water, and the rooftop solar panels provide contracted income monthly. Every finish and detail in this home has been thought out and completed with exceptional workmanship. This home is situated just minutes outside of Minden and is a short 3 minute drive to a small public beach and boat launch. (id:49269)
Ball Real Estate Inc.
72 County Road 24
Prince Edward County (Athol), Ontario
The Scott/Grieg House - Circa 1823 - is featured in many Prince Edward County publications, including the iconic ""Settler's Dream"" & has intrigued travelers for over 200 years. Mystique & Wonder abound, due to the long approach driveway & grand setting, atop an elevation towards the rear of the property (which allows for the unique, walk-out basement from the original in-tact kitchen). The grounds are truly estate-like and feature: prolonged front lawn, snakerail fencing, established perennial gardens, pool, sculpture garden, magnificent rear covered porch & garage-gazebo - that flirts with the idea of garden parties or backyard weddings. The sophistication of the builder is evident - as most of the original features have stood the test of time and its Flemish-bond brick structure is as sturdy as the day it was completed - the home was a template for future construction style in the County & beyond. Inside the front door, you are greeted by the original staircase and generous hall entrances. The main floor is a comfortable layout, including living room with fireplace, that invites you to cozy up with a good book & rear welcoming area with charming powder room. The splendid kitchen with original sink, modern appliances & marble floor is bathed in light and leads to the magnificent formal dining room, adjacent to the current den - which could become an extension to the kitchen/Butler's pantry. Up the stairs, you will be greeted by incredible woodwork and built-in cabinetry and access to the ample attic space with the original quarter-circle fanned windows. The second floor once housed four bedrooms, but modern renovations have led to the addition of a splendid 4-pc bathroom, an enlarged grandiose primary bedroom, office space & additional bedroom with walk-in closet/future ensuite. This resplendent home has plenty of space to rearrange the layout to suit modern needs. **** EXTRAS **** The house features a total of 5 fireplaces - living, dining, bedrooms and original fireplace with bread oven in tact in the basement bonus room! 72 County Road 24 is a gift from the past for your future dreams. (id:49269)
Century 21 Lanthorn Real Estate Ltd.
231 Mill Street
Stirling-Rawdon, Ontario
Large multi-generational home on over an acre, walking distance to parks, shopping and all amenities Stirling has to offer. Perfect pairing of in town lot and country feel. The main house offers family sized country kitchen with separate sitting area. Fireplace in living room creates a lovely ambiance. 3 bedrooms, large walk-in closet and beautiful 4-piece bath complete the upper level. Relax on the front closed in porch and watch the world go by. Bring additional family to live in the separate 3 bedroom in law suite with its own kitchen, laundry, etc. Huge outbuilding featuring a 2 bay garage, shop with work benches and office area. 24' x 16' storage shed offers extra space for lawn equipment, wood and other items. Double entry paved driveway is accompanied by a spacious parking area, including carport. This mature property with beautiful perennial gardens backs onto a ravine and the Rawdon Creek. (id:49269)
Royal LePage Proalliance Realty
131 Michael's Way
Quinte West, Ontario
Welcome to 131 Michaels Way in Carrying Place, where you can enjoy the perfect blend of serene living and modern convenience. Nestled in the gateway to Prince Edward County, this home offers easy access to all the amenities PEC has to offer along with easy access to Quinte West and Brighton, as well as the 401. This custom-built residence boasts high-end upgrades throughout. The main floor features a luxurious kitchen equipped with a custom hood range, elegant pendant lights, and a large island ideal for entertaining and extra storage. The primary bedroom includes a walk-in closet and a 4-piece ensuite, both adorned with custom cabinetry. A versatile second room on the main level can be used as an additional bedroom, office, or den, complemented by a strategically located 3-piece bathroom and closet. The lower level provides ample living space with endless options featuring an additional bedroom, a 3-piece bath, and extensive storage options. One of the home's highlights is the covered porch off the dining area, with steps leading down to a yard that backs onto mature trees, offering a peaceful retreat in one of PECs newest and upcoming communities. (id:49269)
Century 21 Lanthorn Real Estate Ltd.
Exp Realty
108773 Highway 7
Tweed, Ontario
Dream big and imagine the endless possibilities for re-purposing the former Log Cabin Restaurant property on Highway 7, just east of the intersection with Highway 37. Situated on a stunning 5+ acre lot that backs directly onto the picturesque Skootamatta River, this property offers both beauty and versatility. The commercial space on the main floor can be adapted for various uses, while the second floor, currently serving as the owners' residence, holds the potential to be converted into multiple units. Additionally, the rooftop patio provides breathtaking waterfront views, perfect for relaxation or entertaining. With its prime location offering great visibility and proximity to the high-traffic intersection of Highways 7 and 37, this property is brimming with potential. Part of the property is also zoned for residential use, providing even more opportunities for development. Embrace the chance to create something extraordinary in this unique and strategically located property (id:49269)
Royal LePage Proalliance Realty
184 Varcoe Road
Clarington (Courtice), Ontario
Welcome to the gorgeous 184 Varcoe Rd - located in a peaceful highly sought after pocket in Courtice. This 4 bedroom, 4 bathroom all brick 2 storey is finished from top to bottom. Updated kitchen with a custom chefs island w built in microwave and storage, Granite Counters, Stainless Appliances and 9ft ceilings on the main floor. The kitchen overlooks the beautiful backyard oasis that is great for any entertainer or family looking to host gatherings and soak it all in. Saltwater Pool with 2 waterfalls, a hot tub and plenty of seating. The basement has been finished perfectly for movie nights with the kids or that big game you want to watch with friends and family, 120""projector with B/I speakers and a full bar with 3 separate fridges and a sink combined with a 4PCbathroom! Do not miss out on a spectacular 8yr old Jeffery Homes Build, close to parks, schools, retail, shopping and so much more. Only minutes to the 401 , 418 and 407. **** EXTRAS **** Heated Salt Water Pool + Waterfalls (2019) , Hot Tub (2018) , Furnace (2016) , HWT (2016) , Roof(2016) , A/C (2016) (id:49269)
Tfg Realty Ltd.
1592 Highway #2 Street
Clarington (Courtice), Ontario
Prime Highway 2 location near Prestonvale Road in Courtice. Add income to your property. Permit ready for one accessory apartment with potential to add a second accessory apartment. Opportunity to add a retail/office home business or professional practice on prime ravine lot. Residential/Commercial zoning. **** EXTRAS **** Renderings available upon request. House is being sold \"as is, where is.\" (id:49269)
Right At Home Realty
1592 Highway # 2 Street
Clarington (Courtice), Ontario
Attention:Investors/Developers. Prime Highway 2 location with R-1 zoning. 0ffice/Retail/Commercial/Residential options. Design/build to your own specification. Many opportunities for various uses. Large lot.Currently double car garage ranch bungalow with possibilities to alter or add additions. Chance to have your work & home together on one lot. **** EXTRAS **** House is being sold \"as is \" \"where is.\" Renderings available on request.. (id:49269)
Right At Home Realty
944 Willow Street
Innisfil (Lefroy), Ontario
Vacant lot 100 x 150 can build dream home on one or subdivide and build 2 homes (Survey Attached) utilities close to lot line walking distance Beach & Marina ** Only a 40 min drive from Toronto. Ideal for small builder - Potential to add more lots. (id:49269)
Intercity Realty Inc.
Th 18 - 6 Pirandello Street
Toronto (Niagara), Ontario
Private Exclusive South Facing Loft-Style 2 Storey Townhome @ Liberty Village. Open Concept 2nd Bdrm Overlooks Living Area, Open Kitchen W/Breakfast Bar, Higher Ceilings, Walk-In Closet & Walk Out To Terrace. Building Amenities: Conceirge, Gym, Indoor Pool, Games Room, Party/Meeting Room And More! Quiet Side Of Building Without The Traffic. Steps To 24 Hour Supermarket, Retaurants, Lcbo, Parks, Shops, Banks, All The Liberty Village Has To Offer! **** EXTRAS **** Fridge, Stove, B/I Dishwasher, B/I Microwave, Washer/Dryer, Blinds, 1 Parking & 1 Locker Incl. Tenant Pays Own Heat/Hydro. No Smoking & No Pets, As The Landlord Has Allergies. (id:49269)
Royal LePage Your Community Realty
304 - 150 East Liberty Street
Toronto (Niagara), Ontario
Experience the Best of Liberty Village Living! This bright and spacious 1-bedroom corner unit features floor-to-ceiling windows and a large balcony, offering stunning views and abundant natural light. The open-concept layout is perfect for entertaining and modern living. Nestled in the heart of a vibrant neighborhood, you're just steps away from King and Queen West's trendy restaurants, cafes, shops, grocery stores, and transit options. The unit includes a convenient same-level locker. Don't miss your chance to live in one of Toronto's most sought-after communities! Pictures are from a previous listing. **** EXTRAS **** Locker in same level. With 88 SqFt Of Outdoor Balcony Living Space! Pictures are from previous Listing. (id:49269)
Intercity Realty Inc.
1008 - 1 Pemberton Avenue
Toronto (Newtonbrook East), Ontario
***ONE PARKING+ONE LOCKER+ALL UTILITIES INCLUDED*** PERFECT FOR GROWING AND SENIOR FAMILY.Welcome to your dream condo in the heart of Toronto! Located at the prime intersection of Yonge and Finch, this stunning 2+1 bedroom, 2 bathroom corner unit offers a perfect blend of convenience and practicality. Boasting 971 sq. ft. of bright and airy living space, this sun-filled corner unit faces south-west, ensuring a warm and inviting atmosphere throughout the day.Key Features:- **Great Location**: 1-Min access to the subway for an unmatched commuting experience.- **Top-Notch School District**: Situated in the sought-after Earl Haig Secondary School School district.- **Spacious and Versatile Layout**: The unit includes a large den with floor-to-ceiling windows that can be used as a 3rd bedroom or a home office.- **Enclosed Kitchen**: Featuring a window that offers great ventilation and natural light.- **Freshly Painted**: Newly painted interiors create a modern and sleek ambiance.- **All-Inclusive Maintenance Fee**: Covering all utilities, parking, and a locker for added convenience.Live steps away from an array of restaurants, shops, TTC, Viva Bus, GO Bus, and all daily amenities. This condo is perfect for those seeking a vibrant urban lifestyle without compromising on space or comfort.Dont miss this incredible opportunity to own a piece of Torontos prime real estate. **** EXTRAS **** All Existing Fixtures And Appliances Will Be Sold As Is. Waiting for your new design for new home. Amenities Including 24 Hours Gatehouse, Exercise Room, Party Room & Visitors Parking. Direct Access To Finch Station, Viva & Go Transit. (id:49269)
Bay Street Group Inc.
12 James Street N Unit# 201h
Hamilton, Ontario
1,200 square foot office available at the prestigious King-James building! As part of the Core Works Office Suites, the second floor and common area include kitchen, washrooms, boardroom, lounge, and access to the fifth floor common area terrace! The building itself has been completely redeveloped by Core Urban; known for their brilliant combination of preserved heritage features and character with modern features and building systems. Located in the heart of downtown Hamilton, this suite is literal steps away from the major banks, City Hall, the court houses, McMaster University's downtown campus, the James North Arts district, Jackson Square, and the King William restaurant district! (id:49269)
Sotheby's International Realty Canada
81 Bilanski Farm Road
Brantford, Ontario
Beautiful end unit over 1600 square feet above grade living space. Very bright home with functional layout .Combined open concept living & dining room. 3 generous size bedrooms. Conveniently located 2nd floor laundry room. Great opportunity to own a well priced home! Excellent location close to schools, parks, highways and shopping. (id:49269)
Royal LePage Flower City Realty
4886 Boughman Lane
Fort Erie, Ontario
Exclusive Retreat in Prestigious Point Abino Community Welcome to your private sanctuary in the exclusive Point Abino community. This property is an idyllic retreat designed for relaxation and escape. Located within a secure gated community, complete with a dedicated gatekeeper, Point Abino offers unparalleled seclusion, unique homes, and a rich historic ambiance. Behind the gates, youll discover a haven of tranquility with private trails, a pristine private sandy beach, stunning lake views, and the historic Point Abino lighthouse. This home is perfect for entertaining and creating lasting memories with family and friends. The large chef-style kitchen, open to the living room with its centerpiece stone fireplace, is ideal for hosting gatherings. Step out from the kitchen onto the expansive interlock patio, perfect for alfresco dining and outdoor enjoyment. Additionally, a bonus building on the property offers flexible use as a potential bunky or a convenient storage shed. Just outside the Point Abino gated community, the Bertie Boat Club awaits, where you can savor delicious food and watch boats come and go from the marina. Nearby, Erie Road provides a variety of restaurants and shops, enhancing your lifestyle with additional dining and shopping options. Embrace the serene luxury of your own haven in Point Abino and create forever memories in this exclusive community. Experience the charm and prestige for yourself. (id:49269)
RE/MAX Niagara Realty Ltd.
7989 Odell Crescent
Niagara Falls, Ontario
Large 2450 sqft all brick family home, plus an unfinished basement - 4 BR 3 bath Empire built. This 2.5 storey home has great curb appeal & features: large bright entrance/foyer, double closet, powder room, gorgeous open concept eat-in kitchen w/ maple cabinetry, SS appliances, island w/ seating area open to living room, large laundry room, access from work nook/ folding table to a fully fenced backyard, access to garage from inside...The upper mid level has a large family room perfect for entertaining or relaxing w/ high ceilings, wired for sound, pot lights, 2 walkouts to a large balcony overlooking pond & park entrance. Enjoy tranquil sunsets... Upper Level has 4 BR, a 4pc main bathroom. The primary BR has 2 walk-in closets, 5pc ensuite w/ glass enclosed shower & jacuzzi soaking tub. The basement is unfinished waiting for you to add your finishing touches, perfect for an inlaw suite... Great curb appeal w/ a front porch, double garage, large balcony, paved driveway & just steps to a park w/ pond... (id:49269)
Royal LePage Real Estate Services Ltd.
1207 - 318 Spruce Street
Waterloo, Ontario
This fabulous 2 bedroom 2 full bathroom unit has lots to offer from great views to good size bedrooms with ensuites to a spacious living room. Updated kitchen with stainless steel appliances and a breakfast bar. Laundry is within the unit. This unit is partially furnished. This unit has no carpet as well. Great for students attending university. Close to all amenities and a good size unit to call home! Hydro to be paid by tenant. 1 car parking spot included with unit. (id:49269)
Exit Realty Hare (Peel)
7 Mccutcheon Road
Mulmur, Ontario
3.61 Acres Of Serene Country Living! This Unique Year Round Chalet-Style Home Is A Spacious 3 Bedroom, 2 Bath Property w Multiple Walk-Outs & 3 Season Sun Room. The Updated Kitchen Has Granite Counters, Breakfast Bar & Stainless Steel Appliances. A Large Formal Dining Room & Sunken Living Room w Vaulted & Beamed Ceiling Offers Excellent Entertaining Space. The Primary Bedroom Has A Walk In Closet & Updated 3 Piece Ensuite w Jacuzzi Tub. The 2nd & 3rd Bedrooms Are Ample Size w Double Closets. Hardwood Flooring Through Out Most Of The Home. Attractive & Wide, Wrought Iron & Wood Staircase Leads Down To Ground Level w Music Area, Foyer w Double Door Entry & Utility/Laundry Room. 8 Car Parking Plus 2 Car Garage w A Bonus Room Upstairs. A Great Property For Play w Inground Pool, Pond & Access To 2 Swim Ponds & Walking Trails Being Part Of The Springwater Lakes Association. Annual Fees For Membership & Snow Levey Are Approx. $400/Yr. (Under NEC & NVCA Jurisdiction). **New Septic Recently Installed** **** EXTRAS **** Tranquil 3.61 Acres w Pond, 16'x 32' Inground Pool, Detached 2 Car Garage w Workshop Area & Spiral Staircase To Bonus Room Above. Multiple Walk Outs & Magnificent Views With A Wrap Around Concrete Balcony w Stairs Down To Backyard & Pool. (id:49269)
RE/MAX Real Estate Centre Inc.
27 Peers Place
Woodstock, Ontario
Prime Location! Close to all amenities. Great family home with curb appeal, located on a quiet cul-de-sac great for children playing outside, close to Eastdale Public School. This home is a very functional layout for your family. Upon entering from the front door you enter into good size living room to the right, and to the left of foyer a good size dining room. Nice size eat in kitchen off the dining room. Step down a couple steps and then you are in the good size family room with lots of room for entertaining and offers a 3 piece bath on this level. Lower level offer lots of storage. (id:49269)
Royal LePage Triland Realty Brokerage
























