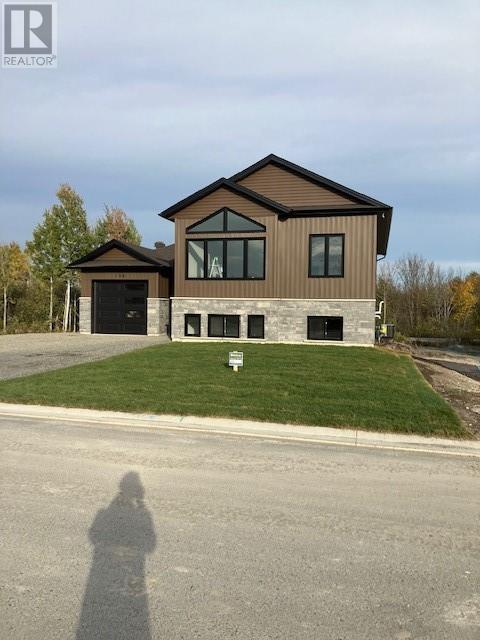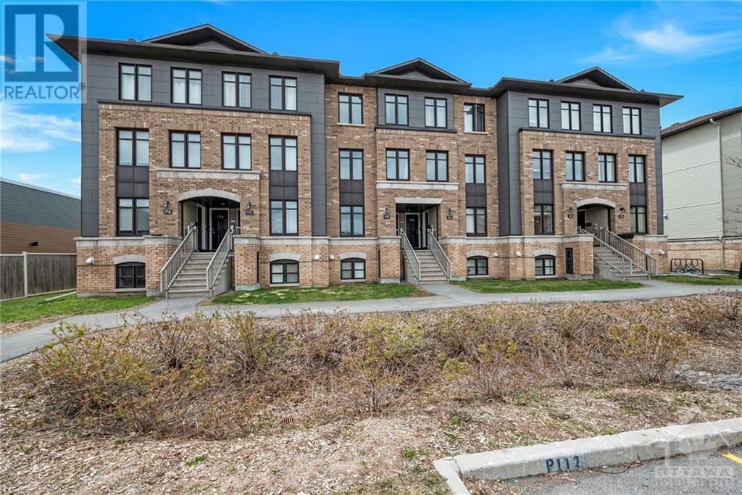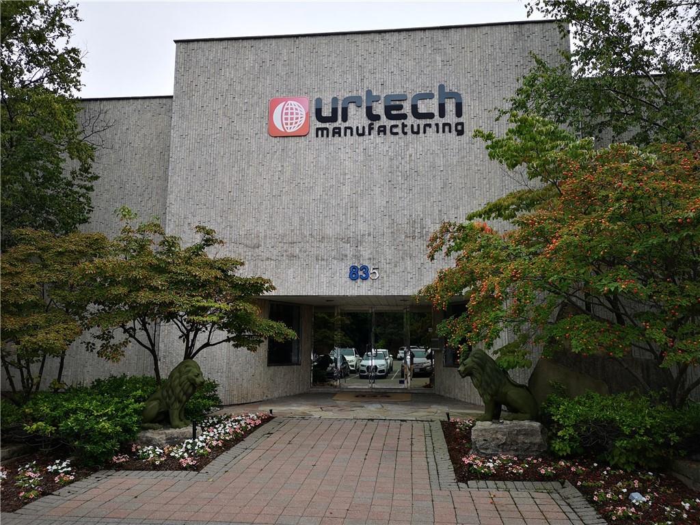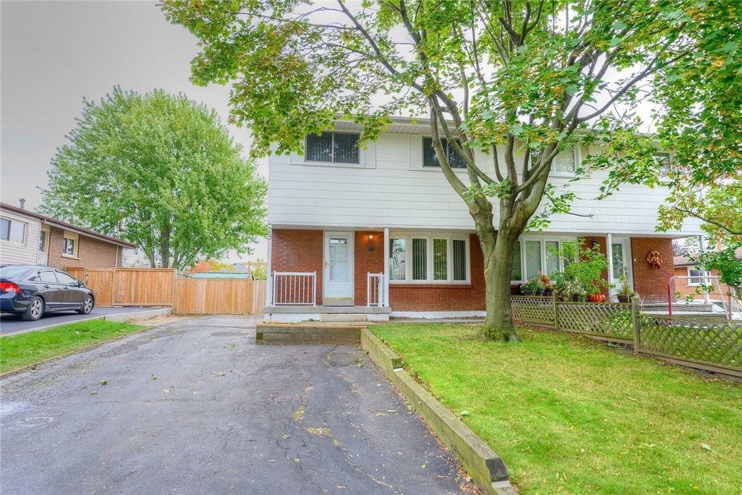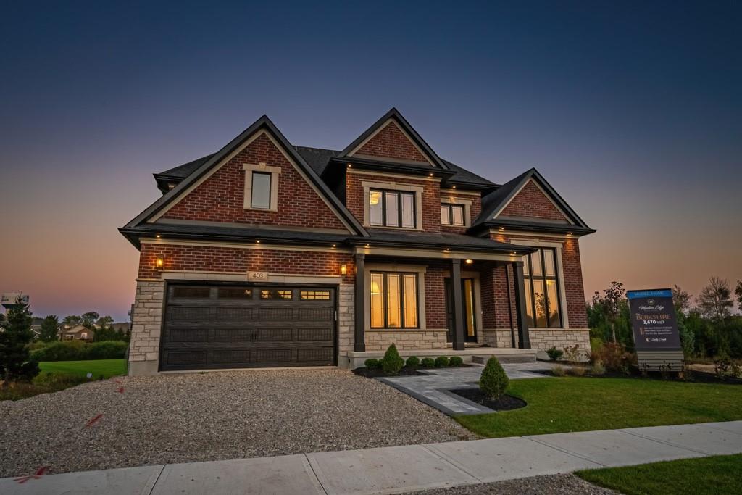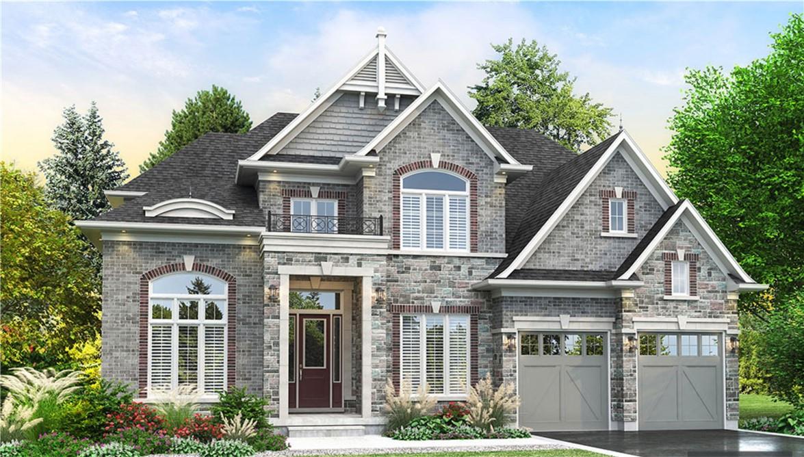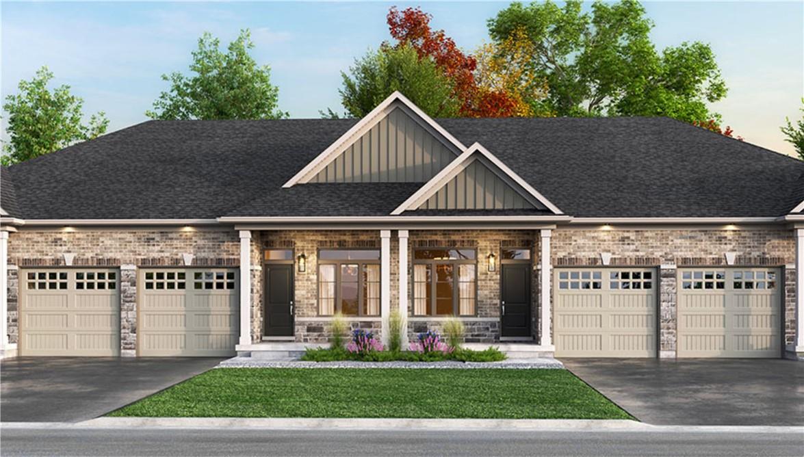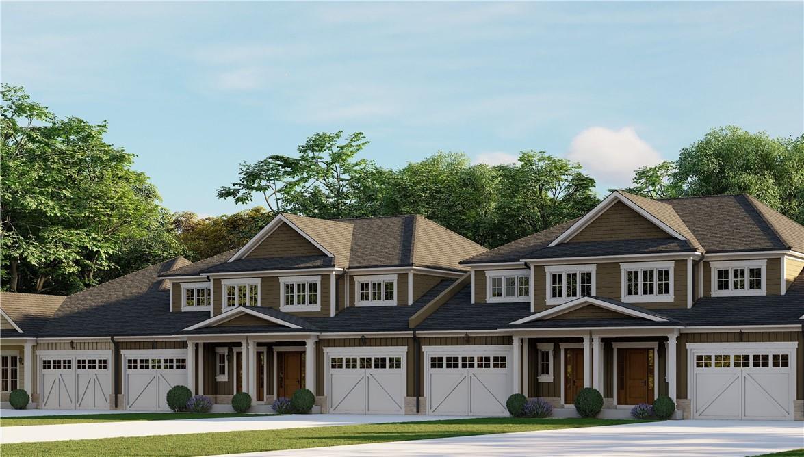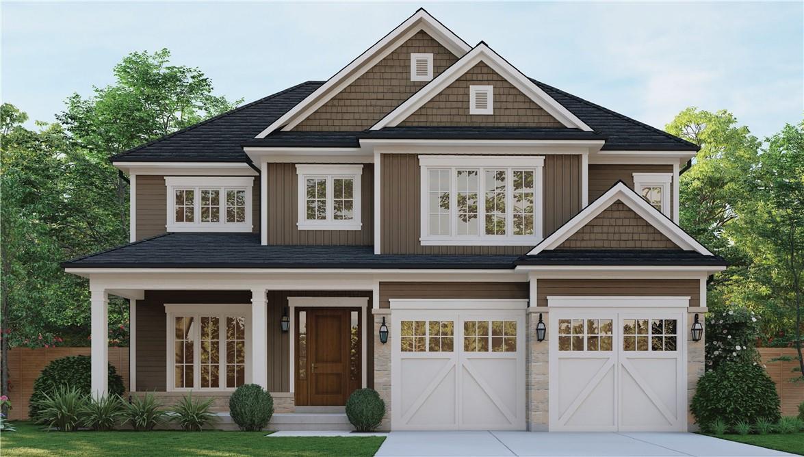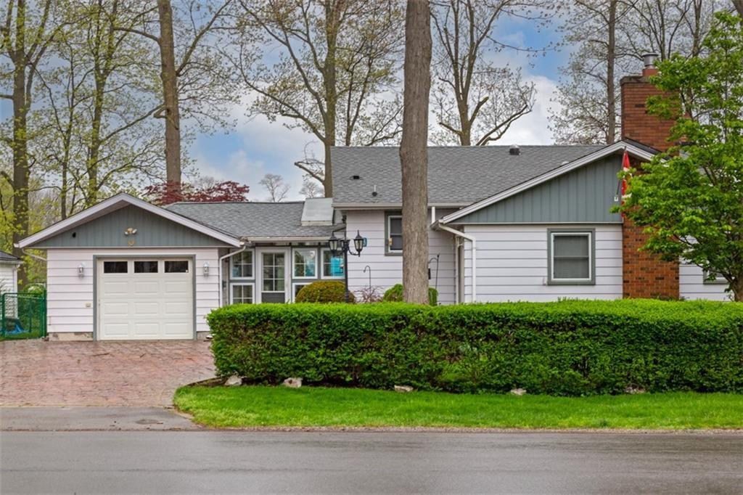126 Meadowbrook Road Unit# Lot 12
Azilda, Ontario
Just steps away from the Lake (and the beach). This new bungalow (To Be Built) features 2300ft² of living area, 2 +2 bedrooms, a large primary bedroom with walk-in closet, a walkout from the basement level, stone accented front, vaulted living room ceilings, quartz kitchen, Tarion New Home Warranty, full underground services in a modern subdivision with homes of comparable value, and much more. All of this is minutes from downtown Sudbury. A similar model with 5 bedrooms is also available (id:49269)
Royal LePage North Heritage Realty
78 Mill Street
Chesterville, Ontario
So much potential! This vacant 3 unit apartment building offers spacious units including 2 two bedroom units and one 3 bedroom unit. With a fair amount of TLC, all of the charm and character in this century building will really stand out! Each unit has their own hydro meter, gas meter and hot water tanks. The building sits on a large lot with some beautiful mature trees! It also overlooks the Nation River, but the bonus is the 2-car detached garage that sits on a 50' x 44' lot along the waterfront. Located in the heart of Chesterville - walking distance to all of the shopping and restaurants in the village. 45 minutes to Ottawa or 35 minutes to Cornwall. Call today for your own private viewing. (id:49269)
Royal LePage Team Realty
168 Bluestone Private
Ottawa, Ontario
Welcome to this bright and airy two bedroom, three bathroom upper unit that showcases a balance of comfort and everyday living. Seamlessly designed, the open-concept layout creates a bright and welcoming atmosphere with a spacious living room and a separate dining area. The well-appointed kitchen leading to a private covered balcony features contemporary cabinetry, subway tiled backsplash, and an eat-in breakfast area or space for a workstation. Upstairs, is home to two well-proportioned bedrooms, each with its own ensuite bathroom, along with ample storage space and laundry centre. Conveniently situated, just steps away from the shops of Tenth Line, transit options, parks, and more! Some photos have been virtually staged. (id:49269)
RE/MAX Absolute Walker Realty
835 Harrington Court, Unit #201
Burlington, Ontario
This offering includes 4,115 square feet of prime office space situated on a tranquil court south of Harvester Road, nestled between Guelph Line and Walkers Line. The layout comprises a blend of perimeter private offices and open work areas conducive to accommodating multiple workstations. Estimated taxes and operating costs are projected at $6.95 per square foot annually for the year 2024. Tenants will have access to common washroom facilities on both the first and second floors, which are diligently maintained by the Landlord. Ample common parking is available to serve occupants of this building, enhancing convenience. The central business corridor location is ideal for both your workforce and visiting clientele alike. (id:49269)
Martel Commercial Realty Inc.
29 Blackthorne Road, Unit #lower
Hamilton, Ontario
Available ANY TIME, Tenant pay 30% share of utilities, Wonderfully renovated unit in convenient east mountain location (Basement). newer laminate flooring throughout, led pot lights, spacious bedrooms w/closets & big windows, eat-in kitchen with newer appliances and cabinets! Clean 1 Parking spots . Employment letter, rental application, first & last, credit check & references all required. (id:49269)
RE/MAX Escarpment Leadex Realty
495 Masters Drive
Woodstock, Ontario
**BUILDER INCENTIVES AVAILABLE - PLEASE ASK FOR MORE DETAILS** Indulge in luxury living with The Palisades Model. This exquisite home will captivate you with its exceptional features and finishes. Boasting impressive 10' ceilings on the main level which are complemented by 9' ceilings on the second level. Revel in the craftsmanship of this 4-bedroom, 3.5-bathroom masterpiece, complete with a den, main level laundry, & 4 walk-in closets for added convenience. This home enjoys engineered hardwood flooring, upgraded ceramic tiles, oak staircase with wrought iron spindles, quartz counters throughout, plus many more superior finishes. Modern living meets timeless style in this masterfully designed home. The custom kitchen, adorned with extended height cabinets and sleek quartz countertops, sets the stage for hosting memorable gatherings with family and friends. Nestled on a lot that backs onto greenspace, this home includes a 2-car garage and a sophisticated exterior featuring upscale stone and brick accents. Conveniently located just minutes from the Sally Creek Golf Course, this home seamlessly blends high-end finishes into its standard build. Elevate your living experience with The Palisades Model at Masters Edge Executive Homes, where luxury knows no bounds. To be built with full customization available. 2024 occupancy available. Photos are of the Berkshire model home. Visit us (403 Masters Drive) Mon & Wed 1-6pm & Sat & Sun 11-5pm or by appointment. (id:49269)
RE/MAX Escarpment Realty Inc.
439 Masters Drive
Woodstock, Ontario
**BUILDER INCENTIVES AVAILABLE - PLEASE ASK FOR MORE DETAILS** Welcome home to the inviting charm of Masters Drive, where luxury living unfolds in The Berkshire Model. This exceptional 3670 sqft residence is designed to captivate with its extraordinary features and refined finishes. The main level boasts impressive 20-foot ceiling height upon entry, 14-foot in the formal dining room, 10-foot ceilings throughout the main, and 9-foot ceilings on the 2nd level, creating a sense of spaciousness and grandeur. Revel in the meticulous craftsmanship of this 4-bedroom, 3.5-bathroom masterpiece, featuring a chef's kitchen with extended height cabinets, servery, walk in pantry and 4 walk-in closets. Indulge in the richness of engineered hardwood flooring, upgraded ceramic tiles, an oak staircase adorned with wrought iron spindles, and quartz counters throughout, among other superior finishes. This masterfully designed home seamlessly blends modern living with timeless style, offering a sanctuary of comfort and sophistication. Situated on a spacious 70' lot that backs onto Sally Creek Golf Club, the residence includes a 2-car garage and an exterior featuring upscale stone and brick accents. This home effortlessly integrates high-end finishes into its standard build, promising a lifestyle of opulence. Occupancy summer 2024. Visit the Berkshire model home (pictured here and fully upgraded) at 403 Masters Drive. Mon & Wed 1-6pm & Sat & Sun 11-5pm or by private appointment. Don't miss out. (id:49269)
RE/MAX Escarpment Realty Inc.
471 Masters Drive
Woodstock, Ontario
**BUILDER INCENTIVES AVAILABLE - PLEASE ASK FOR MORE DETAILS** Welcome home to the inviting charm of Masters Drive, where luxury living unfolds in this FULLY LOADED AND FINISHED Berkshire Model. This exceptional 3 670 sqft residence is designed to captivate with its extraordinary features and finishes. The main level boasts impressive 20-foot ceiling height upon entry, 14-foot in the formal dining room, 10-foot ceilings throughout the main, and 9-foot ceilings on the 2nd& lower levels, creating a sense of spaciousness and grandeur. Revel in the meticulous craftsmanship of this FULLY FINISHED 4-bedroom, 3.5-bathroom masterpiece, featuring a chef's kitchen with extended height cabinets, servery, walk in pantry and 4 walk-in closets. Primary bedroom enjoys a custom walk in closet with island. Indulge in the richness of engineered hardwood flooring, 24'.x24'. ceramic tiles, oak staircase adorned with wrought iron spindles, and quartz backsplash & counters throughout. Lower level boasts a bedroom, 4pc bathroom, rec room, exercise room, and storage. Situated on a spacious 70' lot that backs cnto green space. This hcme effortlessly integrates high-end finishes into its standard build. Elevate your living experience and build your clan Berkshire Model at Masters Edge - FULLY LOADED AND UPGRADED as per pictured BERKSHIRE MODEL. Occupancy summer/fall 2024. Visit the Berkshire model home at 403 Masters Drive. Mon & Wed 1-6pm & Sat & Sun 11-5pm Don't miss out. (id:49269)
RE/MAX Escarpment Realty Inc.
920 Garden Court Crescent
Woodstock, Ontario
Explore Garden Ridge, the upcoming 55+ Active/Adult Lifestyle Community nestled in the sought-after Sally Creek neighborhood. Unveiling the remarkable freehold Diamond model unit, it delivers 1630 sqft of total living apace (1100 sqft on the main floor & 530 sqft in the lower level). Revel in the 10' ceilings on the main level, elevating cabinets with crown molding, 8' doors, and bathing spaces in natural light from transom-enhanced windows. The fully finished lower level hosts a complete bathroom, bedroom, and a recreational haven. Luxury prevails with engineered hardwood flooring, 1x2 ceramic tiles, and a custom kitchen adorned with quartz. Enjoy three full bathrooms featuring quartz countertops, an oak staircase with wrought iron spindles, pot lights, and other quality touches. The unit's exterior is an eye-catching blend of stone and brick, promising both aesthetic allure and sophistication. Exclusive privileges await, granting entry to the Sally Creek Recreation Centre. Revel in a party room with a kitchen for hosting events, a fitness area, games and crafts rooms, a library, and a cozy seating area complemented by a bar. Scheduled for occupancy in summer 2024, these meticulously designed units present a rare opportunity to join a lively and inviting community. Seize the moment to call Garden Ridge your home! Several lots available. VISIT US AT THE BUILDER MODEL HOME/DESIGN CENTRE at 403 MASTERS DR, WOODSTOCK - Mon & Wed 1-6pm & Sat & Sun 11-5pm, or by appointment. (id:49269)
RE/MAX Escarpment Realty Inc.
Unit 75 Hilborn Crescent
Plattsville, Ontario
SPECIAL BUILDER OFFER. Get $20,000 in design funds plus a FREE upgrade to hardwood flooring throughout! Nestled in the quaint charm of Plattsville, just a short 25-minute drive from the bustling hubs of Kitchener/Waterloo, lies an opportunity for charming townhouse living. Plattsville offers the small-town tranquility without compromising on convenience. Its proximity to Kitchener/Waterloo ensures easy access to urban amenities while providing a retreat from the hustle and bustle of city life. Embrace the best of both worlds in this perfect setting. The main level enjoys engineered hardwood flooring and 1'x2' quality ceramic tiles. Bask in the spaciousness of 9' ceilings on the main and lower level, creating an atmosphere of openness. The stairs are oak with iron spindles. The kitchen features quartz countertops, extended-height cabinets with crown moulding, and plenty of storage space for your essentials. The primary bedroom suite enjoys a walk-in closet and en-suite bathroom with a glass shower. On the exterior, oversized picture windows invite abundant natural light, while premium brick, stone and siding, along with captivating roof lines, enhance the home's curb appeal. Access to backyard from the garage. This home is to be built (Occupancy Fall 2024). Several lots and models to choose from. Visit us at the Builder Model Home/Design Centre at 403 Masters Dr, Woodstock. Open Mon & Wed 1-6pm & Sat & Sun 11-5pm, or by appt. RSA (id:49269)
RE/MAX Escarpment Realty Inc.
Lot 52 Hilborn Crescent
Plattsville, Ontario
**Exclusive Builder Promotion: Receive $25,000 in Design Credits Plus Complimentary Upgrade to Hardwood Flooring Throughout!*** Welcome to the picturesque community of Plattsville! This impeccably designed 4-bedroom family residence, scheduled for completion in fall 2024, boasts an impressive array of features. Spanning over 2600 square feet, this home provides ample space for relaxed living. You'll be enchanted by the 9-foot ceilings on the main level, accentuated by extended upper cabinets and quartz countertops in the kitchen. The main floor also features engineered hardwood flooring, high-quality 1x2' ceramic tiles, and an oak staircase with wrought iron spindles. Upstairs, the luxurious primary bedroom offers dual walk-in closets and a stunning 5-piece ensuite bathroom. Additionally, there are three more bedrooms and a main bathroom. For those desiring additional space, there's an option for a third garage on a 60' lot, with the home already equipped with a spacious 20'8x23'4 garage. Please note that this home is yet to be constructed, and there are various lots and models available for selection. Explore more online at the sclifestylehomes website or visit our builder model Mon & Wed 1-6pm & Sat & Sun 11-5pm, or by appointment on weekdays at 403 Masters Drive, Woodstock. The photos depict the upgraded model home in Woodstock. (id:49269)
RE/MAX Escarpment Realty Inc.
6 Shakespeare Avenue
Niagara-On-The-Lake, Ontario
Extremely rare chance to settle into the wine country lifestyle you've dreamed about, without the stress of ownership. Live in one of the most sought after neighbourhoods, walking distance to downtown and the Shaw Festival while being a short drive away from world class wineries. 3 bedrooms, a beautifully updated bathroom and kitchen, and a stunningly serene backyard. (id:49269)
RE/MAX Escarpment Golfi Realty Inc.

