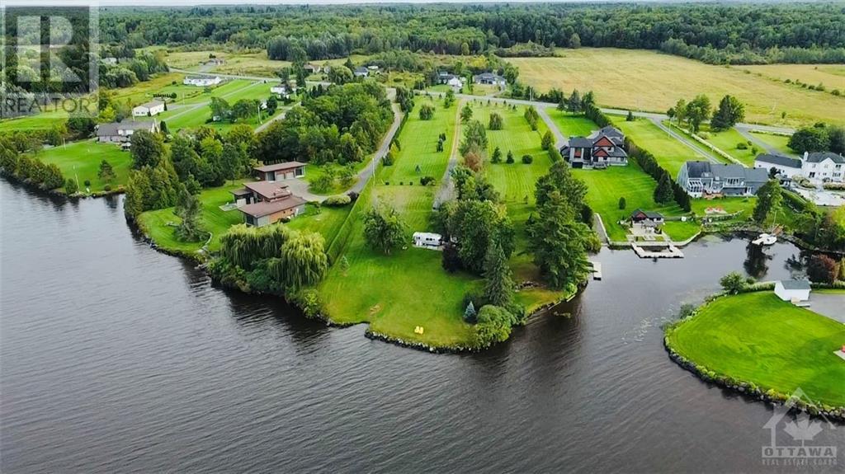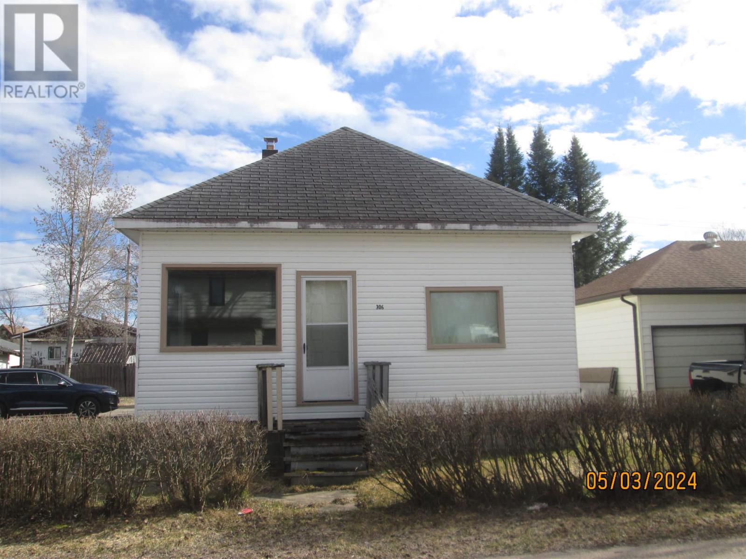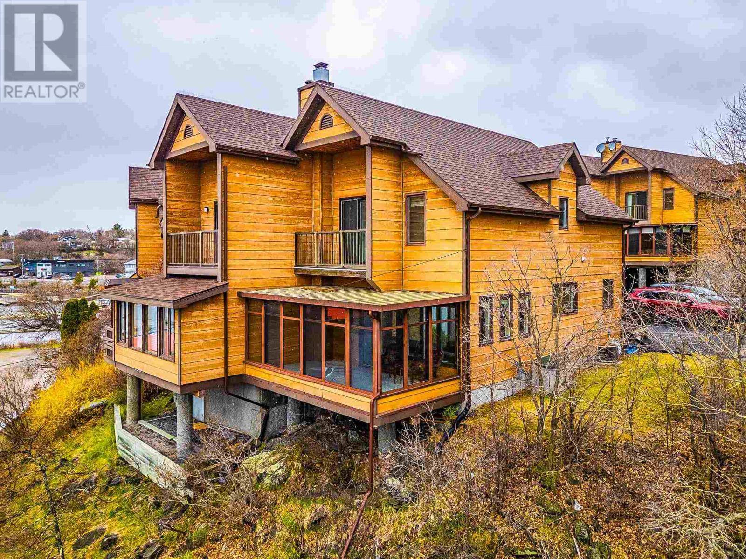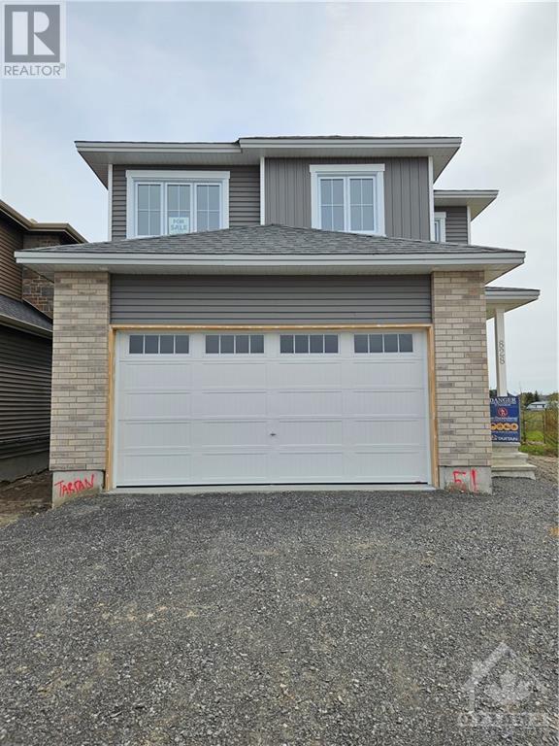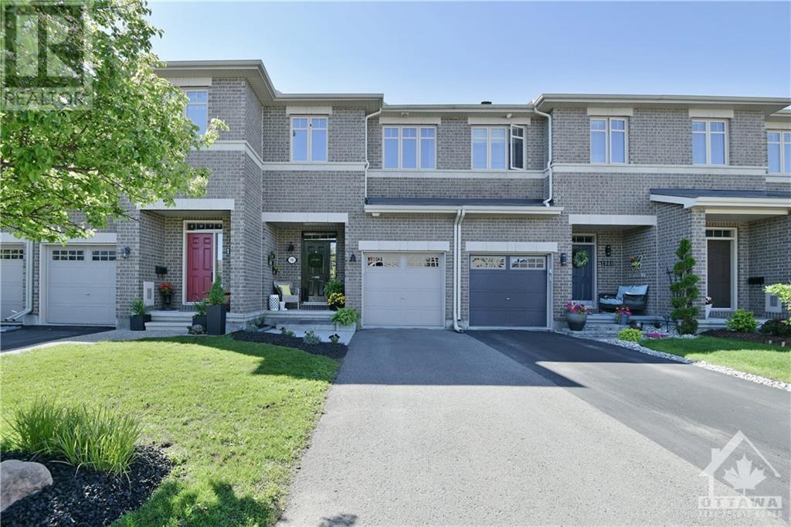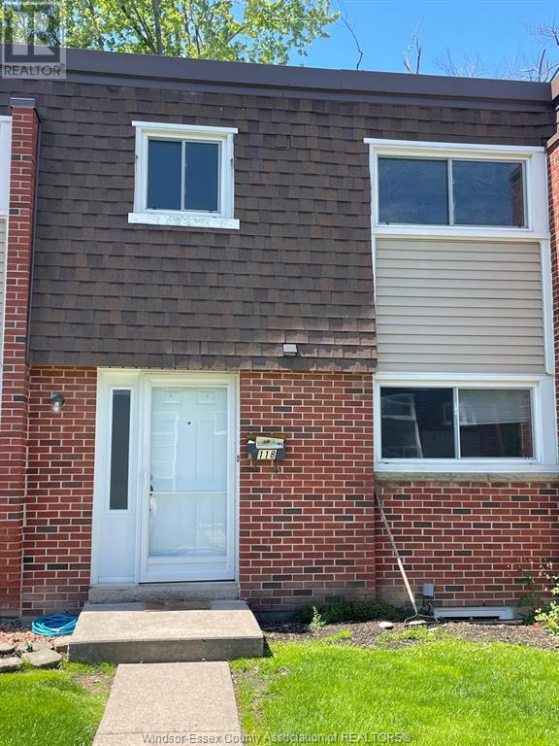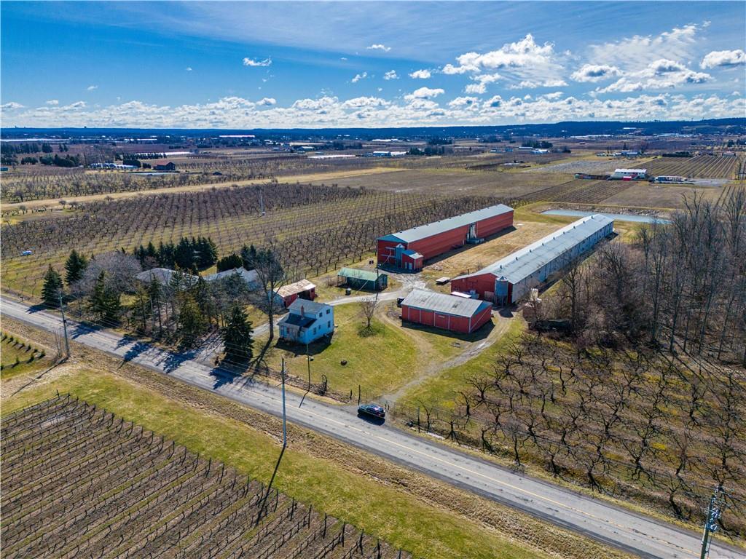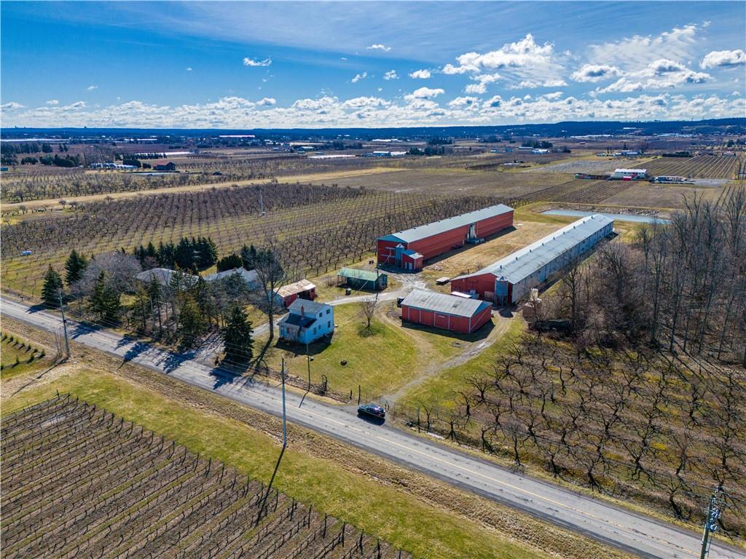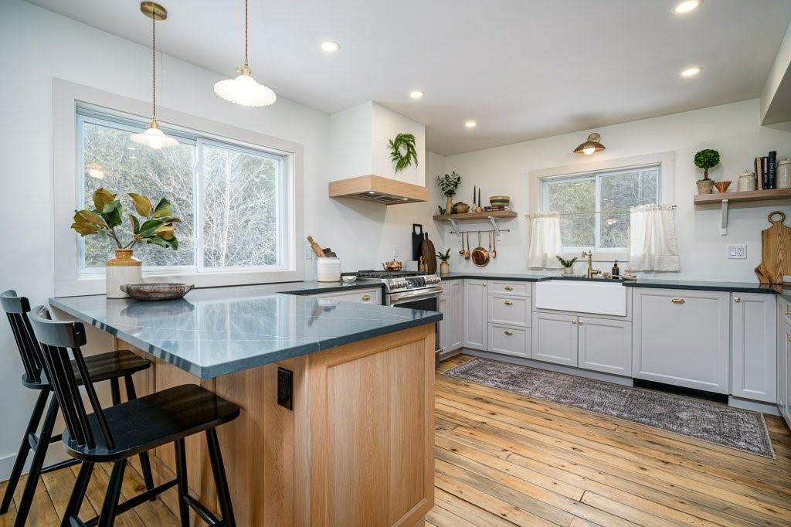1791 Suzie Crescent
Hawkesbury, Ontario
Great quiet location for this recent built Semi-Detached from in 2016. Perfect main floor layout with wide open space from Living room, dining to Kitchen that leads you to the back yard by the patio door. 2 bedrooms with cheater door to the the bathroom from the Master bedroom. Basement ready for your divisions if more bedrooms are needed or simply use it as a large play room for the kids. (id:49269)
RE/MAX Hallmark Realty Group
3465 Front Road
Hawkesbury, Ontario
Gorgeous Waterfront where there are NO Floods. Ready to build is this double size Lot already all landscaped with a lawn worthy of a golf course so no expensive work to be done. 2 drilled wells already in place with septic, hydro in the large 1000 square foot 2 door two story garage plus the same in the shed with the well hook ups in place to plug in your RV. A gem just an hour from Montreal or Ottawa. Come build your dream Home and Ontario allows for a second dwelling for the inlaws to enjoy this paradise view. The inlet on the west side will keep your large boat protected from the wake. Come enjoy all your water sports on the Ottawa river where you can aspire to leave home and do the great loop straight from your dock. Natural Gas coming in 2025 (id:49269)
RE/MAX Hallmark Realty Group
306 Front St
Ignace, Ontario
Sturdy older home on 100 x 100 ft lot. High ceilings add lots of character. 3 bdrms on the main floor and one in the basement. Separate dining room. 24 x 40 ft detached garage, paved driveway with lots of parking, large storage shed. (id:49269)
Latitude 50 Realty Inc.
1 35 Nash Street
Kenora, Ontario
Experience lakefront living at its finest with this waterfront condo situated on Lake of the Woods, complete with its own docking slip! This townhouse-style condo has seen many upgrades, including fresh flooring, paint, and lighting throughout. The kitchen has been tastefully modernized with brand-new appliances and sleek quartz countertops. Step inside to the main floor, where you'll find a convenient 2-piece bathroom and ample storage space right off the back door. The kitchen seamlessly transitions into the dining area, creating a welcoming atmosphere perfect for entertaining. Cozy up by the natural gas fireplace in the spacious living room, which offers easy access to the highlight of the home - the sunroom! Bask in breathtaking lake views through the expansive floor-to-ceiling windows, bringing the beauty of the outdoors indoors. Head upstairs to discover two bedrooms, a laundry area, and an updated 4-piece bathroom with a tile shower. The primary bedroom has three generous closets and a private balcony overlooking the tranquil waters below. Outside, a back deck beckons, providing the ideal spot for BBQing and outdoor dining. Convenient parking is located adjacent to the deck for easy access. Whether you're looking to downsize or seeking a vacation retreat, this condo offers the perfect blend of comfort and convenience. Additional highlights include a spacious dock, guest parking, and recently replaced shingles in 2022. Don't miss out on the opportunity to embrace serene lake life - make this condo your own today! Condo Fee: $455/month Condo Fee Includes: Common area maintenance/utilities & insurance - docks, landscaping, snow plowing, reserve fund contributions. Hydro: $883.42/last 12 months Possession: Immediate Electrical: 200 amp Heat: Gas Forced Air new in 2019 Chattels Included: Fridge, Stove, built in dishwasher, built in microwave, washer & Dryer. Property Tax: $4473.00/2023 Rental Items: Hot water tank (id:49269)
Century 21 Northern Choice Realty Ltd.
35 Nash Street
Kenora, Ontario
Experience lakefront living at its finest with this waterfront condo situated on Lake of the Woods, complete with its own docking slip! This townhouse-style condo has seen many upgrades, including fresh flooring, paint, and lighting throughout. The kitchen has been tastefully modernized with brand-new appliances and sleek quartz countertops. Step inside to the main floor, where you'll find a convenient 2-piece bathroom and ample storage space right off the back door. The kitchen seamlessly transitions into the dining area, creating a welcoming atmosphere perfect for entertaining. Cozy up by the natural gas fireplace in the spacious living room, which offers easy access to the highlight of the home - the sunroom! Bask in breathtaking lake views through the expansive floor-to-ceiling windows, bringing the beauty of the outdoors indoors. Head upstairs to discover two bedrooms, a laundry area, and an updated 4-piece bathroom with a tile shower. The primary bedroom has three generous closets and a private balcony overlooking the tranquil waters below. Outside, a back deck beckons, providing the ideal spot for BBQing and outdoor dining. Convenient parking is located adjacent to the deck for easy access. Whether you're looking to downsize or seeking a vacation retreat, this condo offers the perfect blend of comfort and convenience. Additional highlights include a spacious dock, guest parking, and recently replaced shingles in 2022. Don't miss out on the opportunity to embrace serene lake life - make this condo your own today! Condo Fee: $455/month Condo Fee Includes: Common area maintenance/utilities & insurance - docks, landscaping, snow plowing, reserve fund contributions. Possession: Immediate Electrical: 200 amp Heat: Gas Forced Air new in 2019 Chattels Included: Fridge, Stove, built in dishwasher, built in microwave, washer & Dryer. Property Tax: $4473.00/2023 Rental Items: Hot water tank (id:49269)
Century 21 Northern Choice Realty Ltd.
828 Snowdrop Crescent
Ottawa, Ontario
move in ready family home beside a park with no rear neighbours! Terrific floorplan offers 4 bedrooms + a loft on the 2nd floor, a flexible main floor living room/office/dining room and a finished lower level family room. $41,000 in upgrades built in and the corner lot premium already included. Upgrades include AC, gas line for stove, water line for fridge, backsplash, extra pot lights, pots and pan drawers, upgraded flooring, sinks and faucets, shower door, quartz counter tops in bathrooms, lower level rough in for future bath. 4 walk in closets on the 2nd floor, including dual walk-in's in the primary bedroom. (id:49269)
Oasis Realty
1982 Pennyroyal Crescent
Orleans, Ontario
This gorgeous home with designer elements throughout and NO REAR neighbours is sure to please! Wainscotting at the entrance, shiplap in the living room, vaulted ceilings and a private backyard are just the tip of the iceberg. The open concept main level is perfect for daily living and entertaining. The gourmet kitchen is equipped with stainless steel appliance, including a gas range, center island, shaker cabinets and a built in banquet in the eating area. Kitchen opens to the dining room and trendy living room, giving the entire space a light and airy feel. Make your way upstairs to a spacious primary bedroom with a gorgeous feature wall, walk in closet and ensuite with a large walk in shower. Two more bedrooms, both with stylish wall treatments and another full bath make this home move in ready and family friendly. Additional living space can be found in the bright lower level rec room, complete with gas fireplace, egress window and laundry facilities. (id:49269)
RE/MAX Affiliates Realty Ltd.
118 Cranbrook Court Unit# 15
Essex, Ontario
Maintenance free living in this townhome style condo. A nice area of the great town of Essex. Main floor is the kitchen and eating area, 2 pc bathroom, and good size living room with patio doors going out to the backyard. Upstairs you'll find 3 bedrooms, and a 4 piece bath. The basement is unfinished. Available @ $2,200.00 mthly + utilities. TENANTS WILL BE REQUIRED TO SUBMIT A RENTAL APPLICATION, CREDIT REPORT. (id:49269)
RE/MAX Preferred Realty Ltd. - 586
964 South Coast Drive
Nanticoke, Ontario
Welcome to 964 South Coast Drivel This exquisite waterfront property has undergone a recent top-to-bottom renovation, making it a truly remarkable cottage retreat. Nestled in a coveted beachfront location between Selkirk and Peacock Point, this cottage boasts two decks where you can soak in the breathtaking views. Access the beach via the newly constructed staircase featuring sleek glass railings, perfect for sunbathing, beachcombing, kayaking, or enjoying evening fires by the water. The interior has been updated with a renovated kitchen, bathroom, hardwood floors, pot lights, paint, shiplap accents, drywall, insulation, electrical, plumbing, and modern appliances including a hot water heater. Outside, enhancements include a reinforced foundation, new subfloors, roof, eaves, soffits, hardy board siding, decking, and stairs with glass railings overlooking the water. A rock wall fire pit, rebuilt break wall, gravel driveway, and landscaping further elevate the property's charm. This unique cottage and its unparalleled views offer a one-of-a-kind experience. Whether you're seeking a personal retreat or an income-generating rental, this three-season gem is ideal. Situated an a tranquil street close to Selkirk and Port Dover, and approximately 45-55 minutes from Hamilton/Brantford, with gas available at the street, this opportunity should not be missed. (id:49269)
RE/MAX Escarpment Realty Inc.
3762-3766 Greenlane Road
Beamsville, Ontario
Welcome to this charming 22-acre plum orchard, nestled in the heart of Lincoln. Rows of lush plum trees promise bountiful harvests on this meticulously maintained estate, perfect for agricultural enthusiasts or those seeking a peaceful retreat. The property features a sprawling 1960's bungalow with three bedrooms, offering cozy interiors and original charm. Adjacent, a 1,200 sq ft. two-story farm worker help house that awaits renovation, brimming with potential for customization. Additionally, two spacious chicken barns provide versatile spaces for entrepreneurial ventures. Outside, the grounds offer ample space for outdoor recreation, gardening, and relaxation. There is also a large reservoir pond located at the rear of the property. Great for watching the birds and other wild life in and around the pond. Conveniently located near Beamsville and Vineland, this property offers seclusion without sacrificing accessibility to modern conveniences. Don't miss this opportunity to own an idyllic plum orchard estate, perfect for a serene escape, agricultural venture, or unique development opportunity. (id:49269)
RE/MAX Escarpment Realty Inc.
3762-3766 Greenlane Road
Lincoln, Ontario
Welcome to this charming 22-acre plum orchard, nestled in the heart of Lincoln. Rows of lush plum trees promise bountiful harvests on this meticulously maintained estate, perfect for agricultural enthusiasts or those seeking a peaceful retreat. The property features a sprawling 1960's bungalow with three bedrooms, offering cozy interiors and original charm. Adjacent, a 1,200 sq ft. two-story farm worker help house that awaits renovation, brimming with potential for customization. Additionally, two spacious chicken barns provide versatile spaces for entrepreneurial ventures. Outside, the grounds offer ample space for outdoor recreation, gardening and relaxation. There is also a large reservoir pond located at the rear of the property. Great for watching the birds and other wild life in and around the pond. Conveniently located near Beamsville and Vineland, this property offers seclusion without sacrificing accessibility to modern conveniences. Don't miss this opportunity to own an idyllic plum orchard estate, perfect for a serene escape, agricultural venture, or unique development opportunity. (id:49269)
RE/MAX Escarpment Realty Inc.
1493 Wintergreen Road
Northbrook, Ontario
Rustic meets designer elegance in this modern Scandinavian style chalet. Boasting over 50 ACRES of wooded private land, this turnkey retreat of a home is everything you’ve ever dreamed of. Main floor features a gorgeous CUSTOM KITCHEN overlooking your dining/living room with refinished floors, all new lighting, new insulation, new drywall, wood burning fireplace + 3 season enclosed porch. Upstairs you’ll find the spacious primary bedroom with private balcony + new glass railing, updated 3 piece bath with beautiful new hardware, lighting + custom tiling, as well as the second bedroom. The WALKOUT LOWER LEVEL has an extra bedroom/home office + bathroom, with laundry area + large mudroom with separate entrance leading out to your new firepit area. But wait, there’s more – HUGE BARN/GARAGE with wood stove + bonus loft space AND TWO BUNKIES hidden in the woods, each with wood stoves. UPDATES: New roof, new recently inspected/cleaned septic, new submersible pump/tank/water lines, new furnace/AC/ducting. Full list of upgrades available upon request. 15 minutes to Bon Echo Provincial Park, 1.5hr to Kingston and 2 hours from Ottawa. This is the kind of property for generations to enjoy! (id:49269)
RE/MAX Escarpment Realty Inc.


