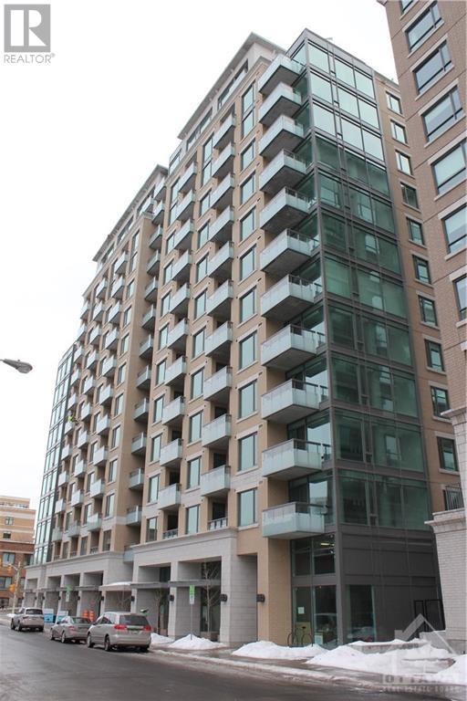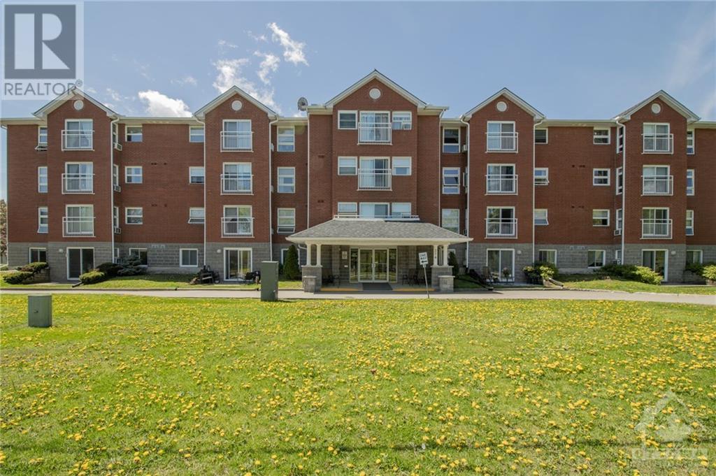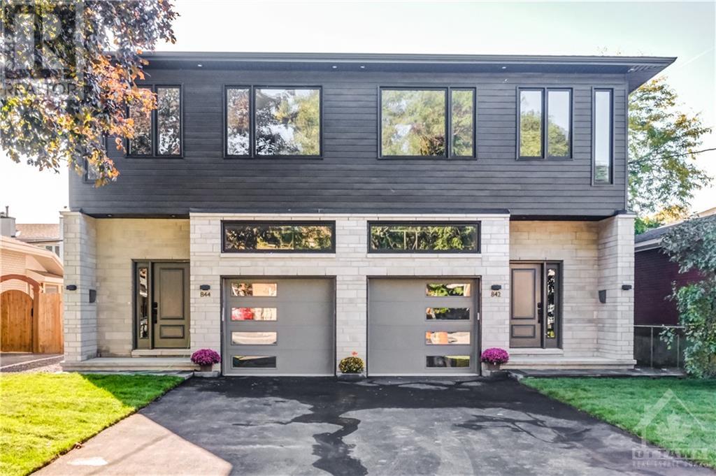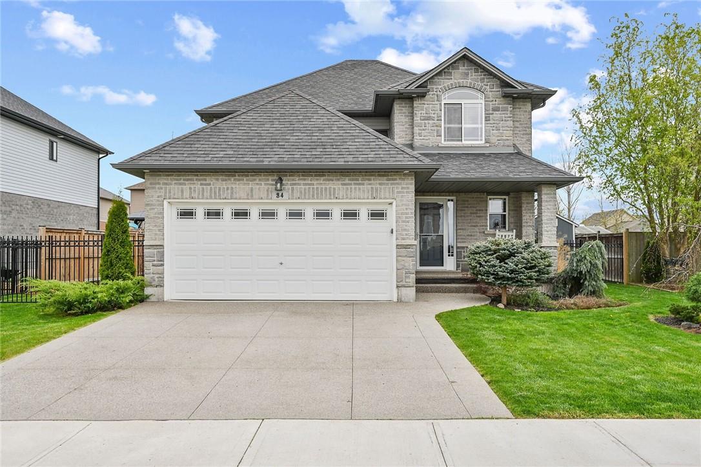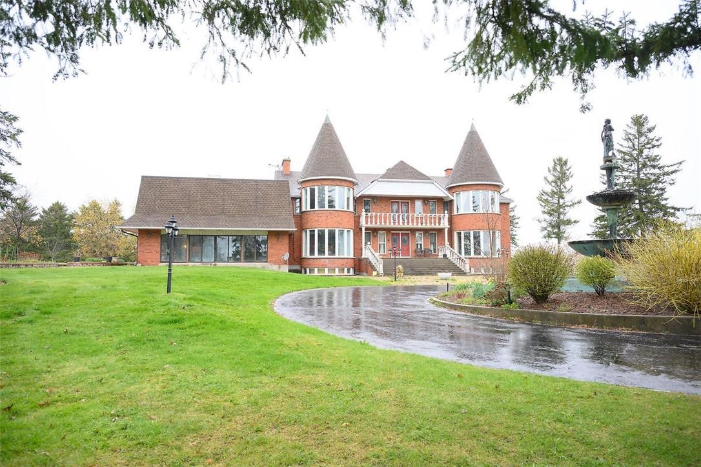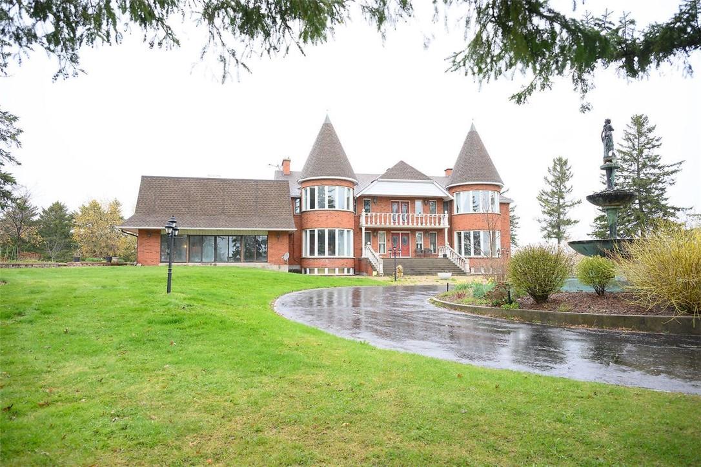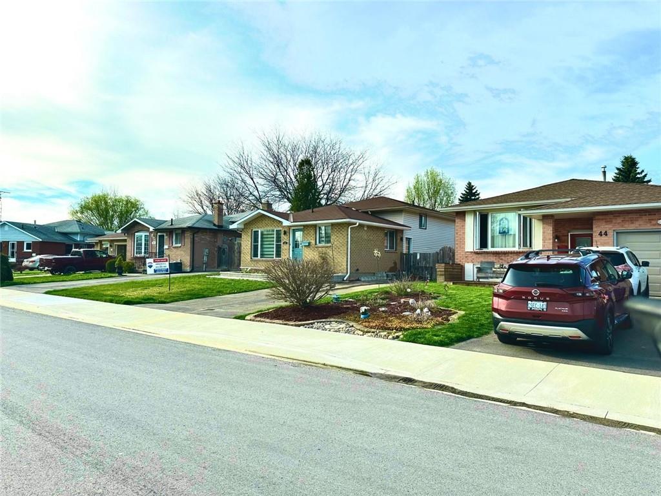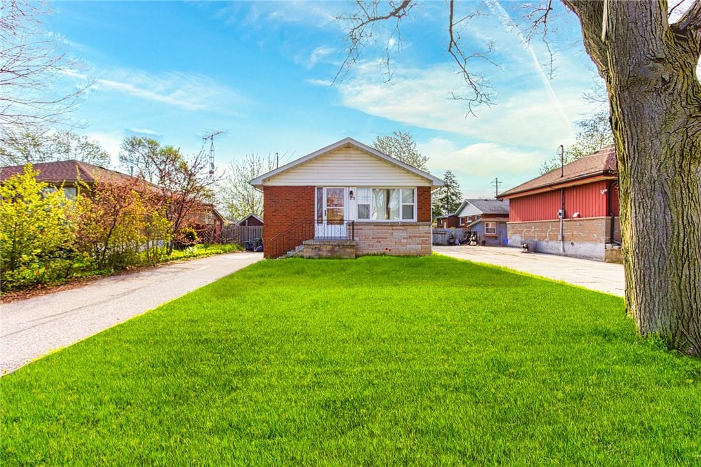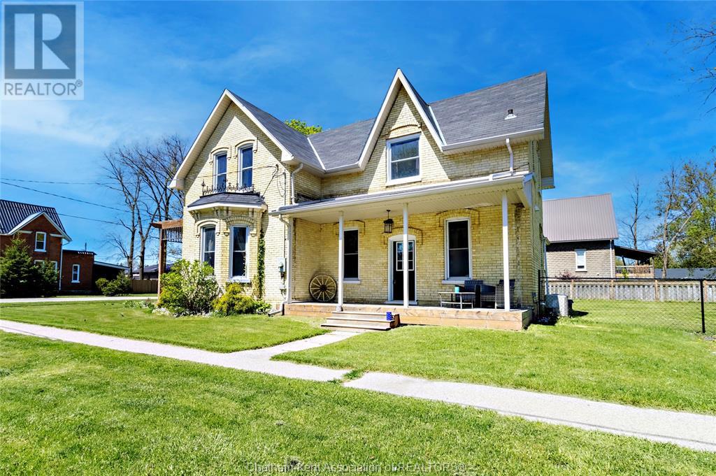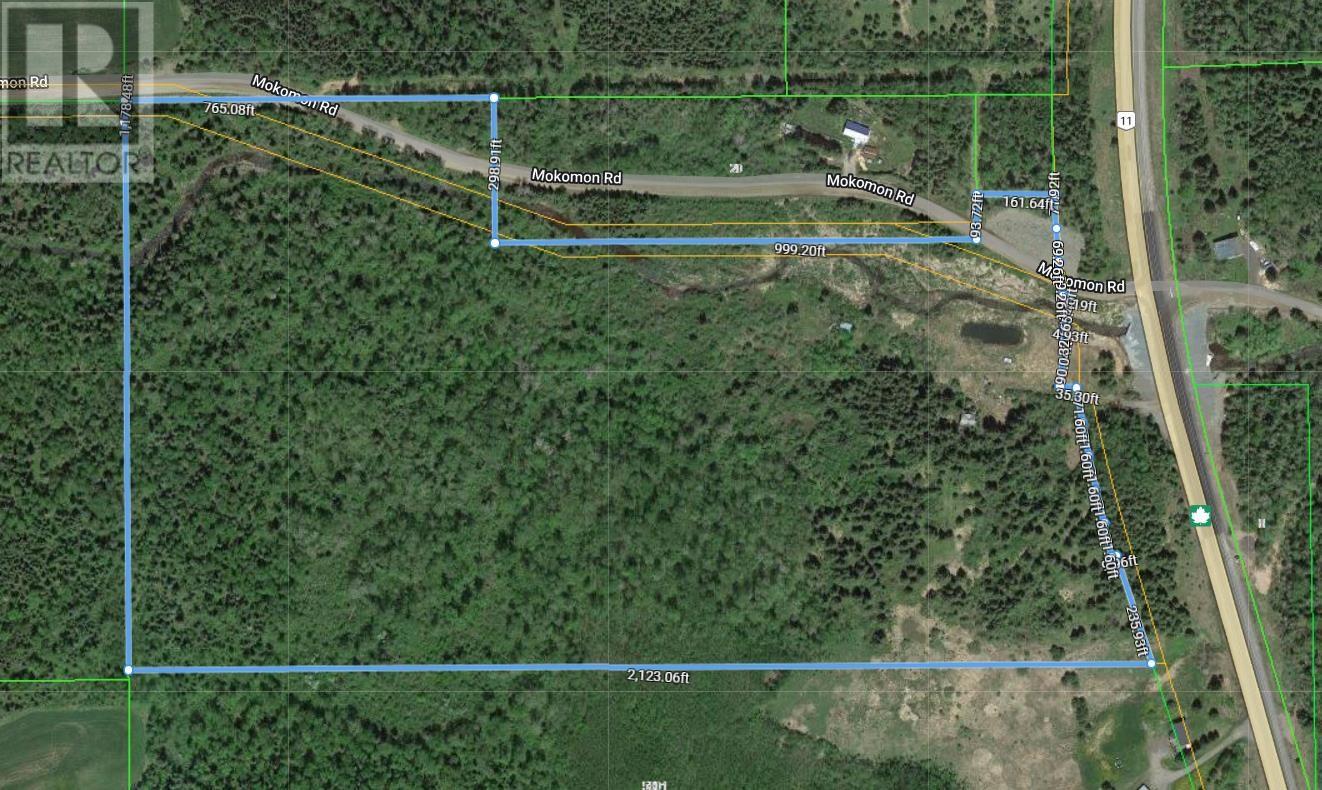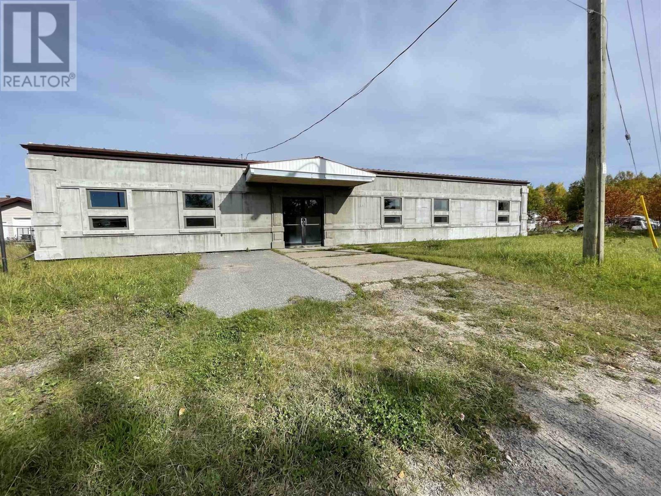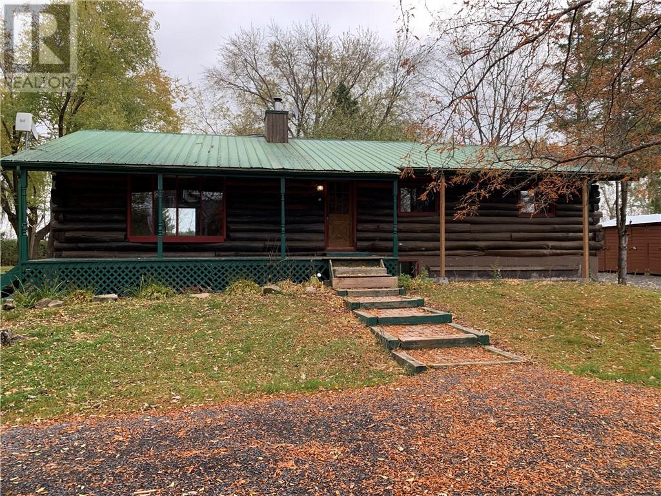238 Besserer Street Unit#506
Ottawa, Ontario
Beautiful view, center of downtown living and a walk score of 97! This stunning 2 bed, 2 bath Alder Corner Model offers approximately 786 sqft of luxurious and quiet living space. The open-concept floor plan offers floor to ceiling windows, in-unit laundry and hardwood flooring. The kitchen has granite counters, stainless steel appliances and functional breakfast bars. The spacious master bedroom features plush Berber flooring and en-suite full bathroom. The second bedroom is good sized with big windows and nice views. No neighbor is above you as this is the top floor on its side. The extra generous balcony offers great space for relaxation. Building amenities include indoor swimming pool, fitness room and sauna, outdoor patio and BBQ’s, three high-speed elevators and visitor parking. Close to the University of Ottawa, Byward Market, Rideau Centre & LRT. Locker included. Tenants will move out End of June. (id:49269)
Details Realty Inc.
274 Ormond Street Unit#107
Brockville, Ontario
*Some photos are virtually staged* Discover Unit 107 at Central Park Square, 274 Ormond Street in Brockville. Conveniently located near public transit, shopping, and dining, with the waterfront just a short drive away. Designed with both function and style in mind, its open concept floor plan features a white kitchen with ample counter space and the option to add more cabinets. Appliances, including washer/dryer, are all included. Flooded with natural light, the dining and living areas create a welcoming ambiance. A guest bedroom and updated 4-piece bathroom add convenience. The primary suite boasts a walk-through closet leading to an updated 3-piece ensuite. This main floor gem offers direct access to a serene patio from the living room, providing your own personal retreat. Enjoy sunny days on the patio in summer and embrace a lock-and-leave lifestyle in winter. (id:49269)
RE/MAX Hallmark Realty Group
842 Maplewood Avenue Unit#a
Ottawa, Ontario
Rare find 4 bedroom Semidetached 2021 built in a great location close to parks, The Ottawa Hospital Civic Campus and Riverside Campus, Édouard-Bond & Woodroffe High School with shops, Westboro restaurants, transit, and the Ottawa River bike path within walking distance. Offers lots of upgrades; 9-foot ceilings & engineering hardwood throughout the property, solid wood doors, lots of pot lights, quartz countertops, high-end new appliances, and Maplewood stairs with LED step lights add a wow factor. The main floor features a modern open-concept kitchen with quartz countertops and a pantry. Open-concept living and dining room. Grand foyer with coat closet, garage entrance, and powder room. 2nd floor; 4 spacious bedrooms, large master bedroom with ensuite and walk-in closet. 3-pcs bath and laundry room. Features a paid-off tankless hot water tank. Book your showing now! (id:49269)
Details Realty Inc.
34 Hudson Drive
Cayuga, Ontario
Truly Stunning, Beautifully updated 3 bedroom, 3 Bathroom Cayuga Showhome on premium 62’ x 131’ lot. Incredible curb appeal with exposed aggregate concrete driveway, brick & complimenting vinyl sided exterior, front covered porch, attached double garage, tasteful landscaping, and great fenced backyard with custom pergola & shed. The flowing interior layout offers 1924 sq ft of exquisitely finished living space highlighted by large eat in kitchen with modern cabinetry, wood countertops, S/S appliances, & backsplash, formal dining area, living room with corner gas fireplace & stone accents, 2 pc MF bathroom, & welcoming foyer. The spacious upper level includes 4 pc primary bathroom, bedroom level laundry room, & 3 bedrooms including primary suite with 4 pc ensuite & walk in closet. The unfinished lower level allows for you to finish it the way that suits you and add to your overall living space. Upgrades include flooring, decor, lighting, fixtures, landscaping, & more. Conveniently located minutes to amenities, shopping, parks, schools, walking trails, boat ramp, & all that the Grand River offers. East commute to Hamilton, 403, QEW, & GTA. Shows very well. Ideal home for all walks of life! Call today to view this Lovingly maintained Cayuga Home! (id:49269)
RE/MAX Escarpment Realty Inc.
97 5th Conc Road E
Flamborough, Ontario
9.67 Acre estate with 8250 sq ft 5 bedroom, 4 fp's, custom built, entertaining oriented estate home featuring indoor pool/spa area. Purchase price includes 28,000 sq ft of outbuildings plus a 250 kilowatt roof mounted commercial solar system (approx 260,000$/yr income) with 12 years remaining on the Electra feed in program. Home is "very open" concept with spacious grand central foyer & open oak staircases to upper & lower foyer areas. It features a secondary main level party prep kitchen & along with the pool area there is an approx 2000 sq ft of finished lower level entertaining/family area with another wetbar /kitchen. Home is set well back off the road & accessed by a paved tree lined drive. The home has 2 nat gas furnaces plus gas pool & gas home hot water systems. a water treatment system for household water & 600 amp 220 volt power. The 28,000 sq ft consists of: Building A: 8000 (100 x 80) sq ft storage/utility barn with cement floor, interior insulated rooms and old indoor hockey rink. Building B is a new insulated 20,000 (250 x 80) sq ft pre=approved to facilitate Marijuana grow operation, building has 2 (20 x 80) upper mezzanines, a 400 sq ft level 9 WI vault, water, nat gas heat, 600 amp 3 phase power, 12x 14 truck door & 5 man doors. Facility is not grow licensed & buyer will need to obtain their license & do interior finishing to accommodate said purpose. This is a highly unique property suited for the right entrepreneur to live, work & prosper or home farm HQ. (id:49269)
Right At Home Realty
97 5th Conc Road E
Flamborough, Ontario
9.67 Acre estate with 8250 sq ft 5 bedroom, 4 fp's, custom built, entertaining oriented estate home featuring indoor pool/spa area. Included in purchase price are 28,000 sq ft of outbuildings plus a 250 kilowatt roof mounted commercial solar system with 12 years remaining on the Electra feed in program generating approx 260,000$/yr. Home is "very open" concept with spacious grand central foyer & open oak staircases to upper & lower foyer areas. It features a secondary main level party prep kitchen & along with the pool area there is an approx 2000 sq ft of finished lower level entertaining/family area with another wetbar /kitchen. Home is set well back off the road & accessed by a paved tree lined drive. Home has 2 nat gas furnaces plus gas pool & gas home hot water systems. a water treatment system for household water & 600 amp 220 volt power. The 28,000 sq ft consists of: Building A: 8000 (100 x 80) sq ft storage/utility barn with cement floor, interior insulated rooms and old indoor hockey rink. Building B is a new insulated 20,000 (250 x 80) sq ft pre-approved to facilitate Marijuana grow operation. This building has 2 (20 x 80) upper mezzanines, a 400 sq ft level 9 WI vault, water, nat gas heat, 600 amp 3 phase power, 12x 14 truck door & 5 man doors. Facility is not grow licensed & buyer will need to obtain their license & do interior finishing to accommodate said purpose. This is a highly unique property suited for the right entrepreneur to live, work & prosper. (id:49269)
Right At Home Realty
48 Larchwood Circle
Welland, Ontario
Fantastic opportunity at 48 Larchwood Circle in the beautiful city of Welland. This 4 Level back split has several options, from being a turnkey investment home completed with main floor and lower level unit, to a single family, in-law suite to assist with the mortgage. The home is in excellent condition with many upgrades including kitchen, flooring and complete lower level. Located close to Niagara College and all other amenities. House is Vacant, easy showing and quick possession. All the information to be independently verified by the Buyer/ Buyer's agent. All the Room sizes and square feet is approximate. Room Measurements are taken at widest points. (id:49269)
RE/MAX Escarpment Realty Inc.
75 Manning Avenue, Unit #lower
Hamilton, Ontario
Explore the opportunity to live in a freshly renovated lower unit at 75 Manning Ave, perfectly positioned near Upper James and ideal for students attending Mohawk College. This modern and stylish unit combines updated living spaces with the convenience of a prime Hamilton location. The unit includes a series of spacious rooms, featuring ample natural light that brightens the living areas and creates an inviting atmosphere. Added benefits include in-suite laundry, enhancing the convenience factor and making day-to-day tasks a breeze. Situated just moments away from Upper James Street, residents have quick access to a variety of shops, restaurants, and services that cater to all your needs. For Mohawk College students, this location is especially appealing. A short commute ensures that you can balance academic responsibilities with leisure, enjoying all the local area has to offer without the hassle of a long journey to campus. If you're looking for a blend of contemporary living, convenience, and excellent location, 75 Manning Ave is the perfect choice. Don’t miss out on this exceptional leasing opportunity—ideal for those who value comfort, style, and practicality in their living space. Secure your spot in this desirable Hamilton neighborhood today! (id:49269)
Exp Realty
225 Stinson Street
Rodney, Ontario
Welcome to 225 Stinson, located in the quaint little town of Rodney, Ontario. This home circa the late 1800’s is a beautiful Yellow Butterbrick constructed Victorian home that has been tastefully updated to keep the original character but add some modern touches throughout the home. With nearly 2000 sq. ft. of living space it’s the perfect home to raise a growing family with 3 bedrooms (4th bedroom possibility), 2 full baths and ample living areas on the main level. The home is located close to shopping, 401 highway and the Port Glasgow Marina. Many updates thorough the years including new furnace, a/c and insulation(2019), new roof, soffits and facia (2016), along with updates to windows, electrical, plumbing, kitchen, bathrooms etc. (id:49269)
Exit Realty Ck Elite
5823 Hwy 11/17
Conmee, Ontario
Huge lot available just 30 minutes from Thunder Bay and 10 mins from Kakabeka! Just over 48 acres with lush trees, a pond and creek along the property adding even more of a serene lifestyle. A perfect spot to build your next home! (id:49269)
Royal LePage Lannon Realty
122 Lorne St
Chapleau, Ontario
Previously the Moose Lodge this previous 250 seat banquet hall is available for a new life. This 5600 square foot steel building has asphalt paved parking lot, commercial kitchen, walk in cooler, area for seating, 2 large washrooms, office space, 600 amp service. Start your new business venture in Chapleau! So many opportunities. Zoned to allow residential occupancy also. Call today for a private viewing. (id:49269)
Exit Realty True North
889 Lalonde Road
L'orignal, Ontario
Looking for some peace and quiet away from the hustle and bustle of city life? Look no further than this rustic log house on a beautiful private landscaped property. Your front yard is +/-12 feet away from your semi-private laneway to the Ottawa River, permitting you access all year round to the water. Imagine, fishing, hunting, skiing, skating, sailing...This rustic home features large oversized lot, 2+1 bedrooms, exposed beamed ceilings, pine flooring throughout the entire home and ceramic in the 4 piece Bathroom. Basement has been renovated with new flooring and bathroom and paint throughout. Relax and Enjoy a soak by candlelight in your deep clawfoot tub. Living, Dining and Kitchen embrace an open concept design and patio doors from dining area lead to your back deck. Property being sold As is where is. Call today for your own personal tour. (id:49269)
Exit Realty Matrix

