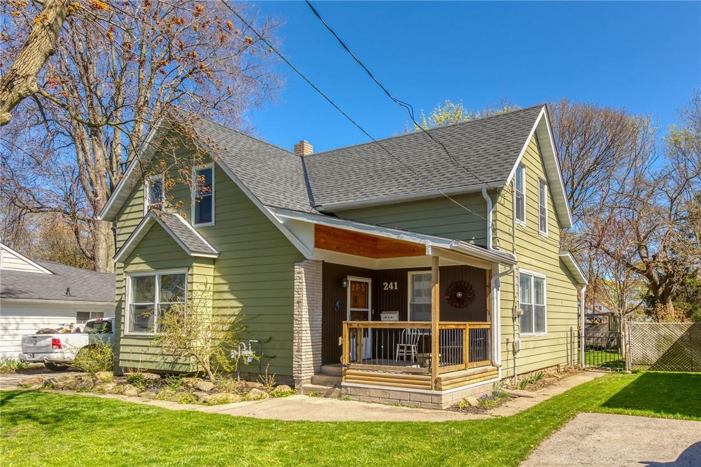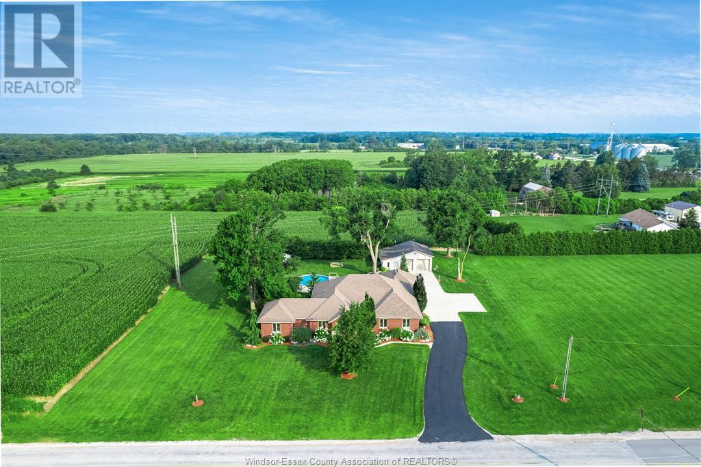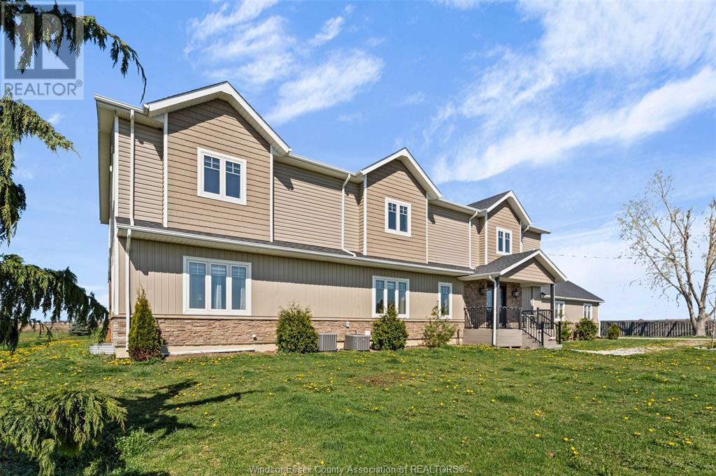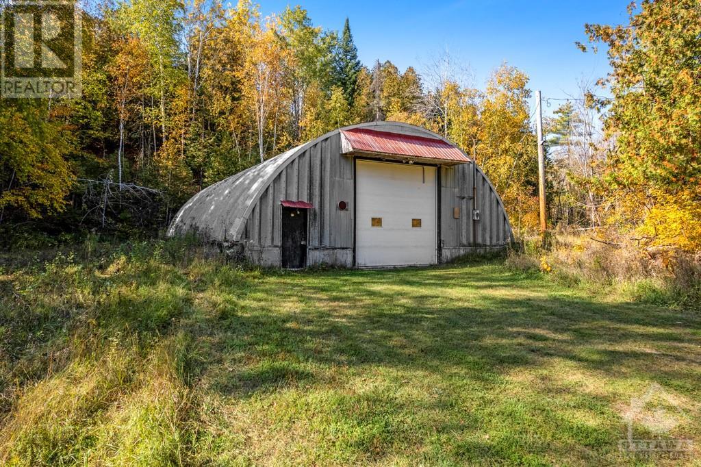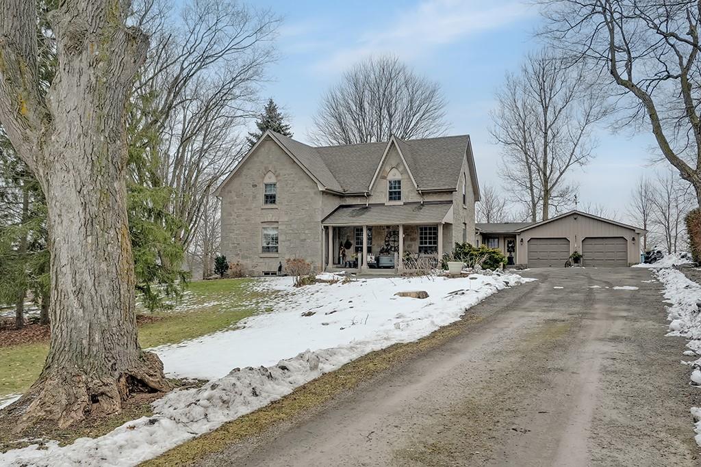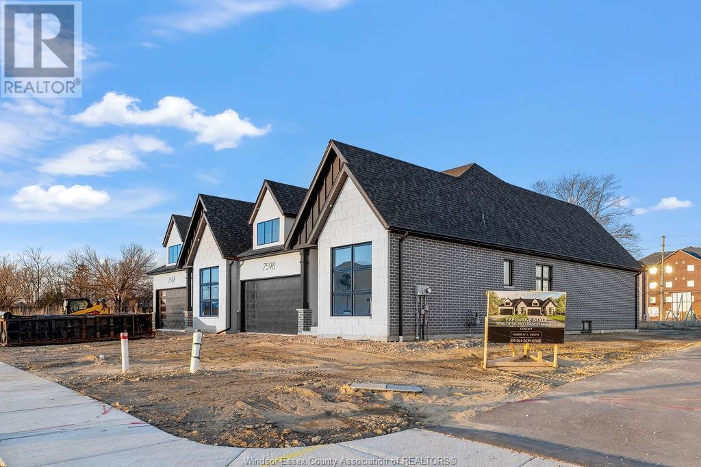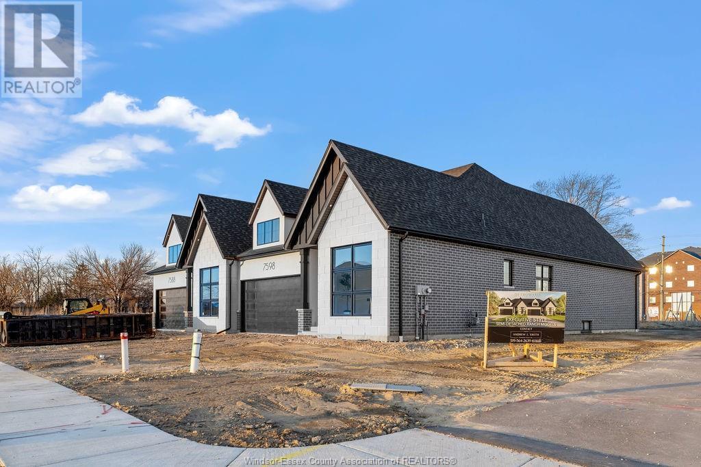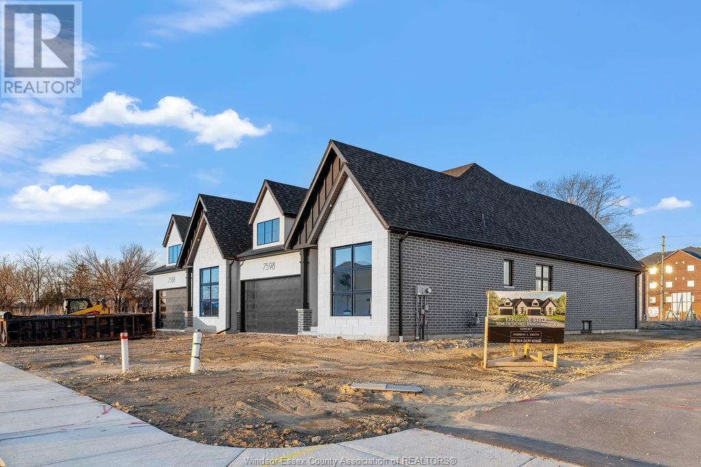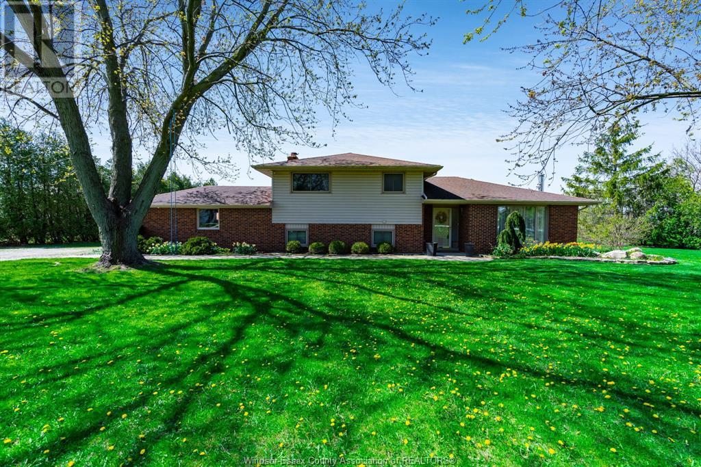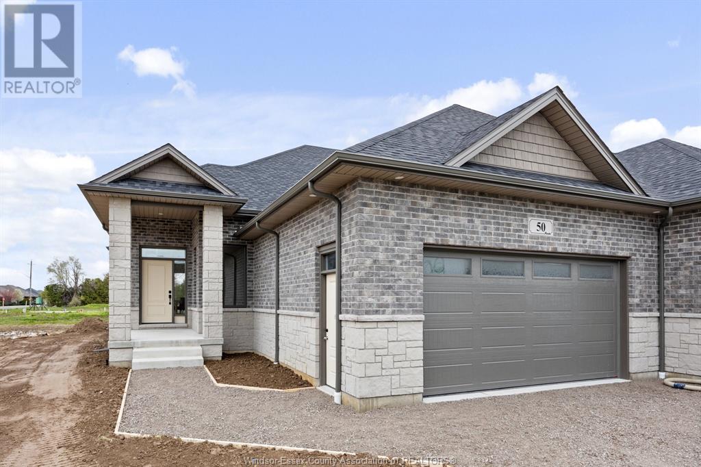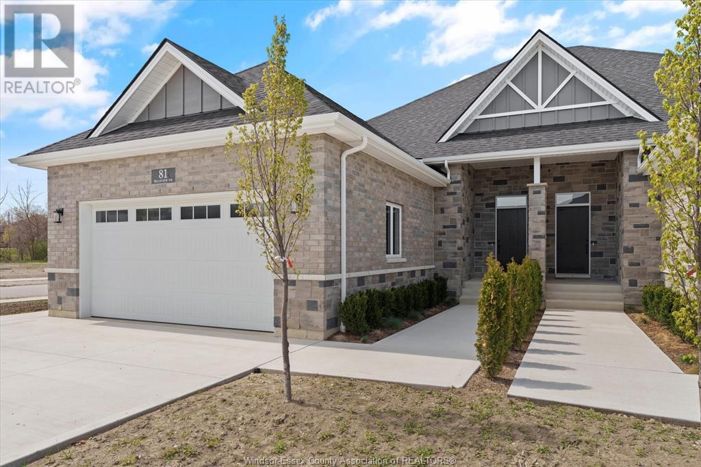241 Forest Street W
Dunnville, Ontario
Attractive & Affordable 1.5 storey home located in popular, established Dunnville neighborhood offering close proximity to Hospital, schools, churches, arena/library complex, downtown shops/eateries & Grand River parks. This beautifully updated, family friendly home is positioned handsomely on 0.16ac serviced lot enjoying 53.52ft of frontage on quiet tree-lined street - introducing 1736sf of recent professionally updated living area, 100sf service-style partial basement plus 286sf attached garage offering extra attic storage. Oversized driveway accommodating 4 vehicles leads to renovated front porch-2020 accented w/pine tongue & groove ceiling provides entry to inviting foyer - continuing to comfortable living room & roomy open area, adjacent MF laundry room ftrs patio door walk-out to 12x16 concrete entertainment patio & fenced yard - then on to modern eat-in kitchen - completed w/formal dining room & convenient 2pc bath. Desired near 9ft ceiling height & stylish low maintenance flooring compliment freshly painted/redecorated main floor décor. Roomy upper level hallway accesses spacious primary bedroom, 2 additional bedrooms & updated 4pc bath. Functional, dry part basement ftrs spray foam insulated perimeter walls housing efficient n/g hot water boiler-2021, n/g waterheater-2018, sump pump-2018 & 100 amp hydro. Extras - roof shingles-2018, all appliances, vinyl windows, aluminum siding/facia/soffit/eaves. Experience the laid back Small Town Ontario life-style for yourself! (id:49269)
RE/MAX Escarpment Realty Inc.
374 Inman Sideroad
Kingsville, Ontario
Welcome to 374 Inman. Sitting on 2 acres in a desirable location you'll find this beautiful home featuring a primary bedroom with ensuite, 2 additional bedrooms, large open living room, kitchen and dining area and main floor laundry. Enjoy the full, partially finished lower level with a beautiful family room featuring in-floor heating, plenty of storage space and 3pc bathroom. Outside you will find a concrete patio with remote shades, above ground pool, 2 car attached garage with in floor heating, plus a 30x40 heated shop with a convenient 2pc bath. You won't want to miss this one! (id:49269)
Century 21 Local Home Team Realty Inc
9900 Walker
Amherstburg, Ontario
Step into 9900 Walker, a spectacular residence nestled on nearly 2 acres, offering an impressive 5500 sq ft of living space. This home boasts 6 bdrms and 5 bthrms, with 2 main floor bdrms connected by a Jack & Jill bath and 4 addnl bdrms on the second floor, including a primary suite with a walk-in closet and stunning ensuite. Discover another bdrm with an ensuite, an additional office space, and a cozy sitting/living area. The main floor features an open-concept gourmet kitchen with leathered granite countertops and ample cabinets, seamlessly flowing into a spacious dining area overlooking the family room. 1100 sq ft home was added onto, 2nd kit, walk-in pantry and open liv area that would be ideal for an in-law suite. With both second-floor and main-floor laundry rooms, convenience is at your fingertips. This property is absolutely perfect for Multi-Family, a valuable asset in today's market. Step inside this 4-year-new beauty and prepare to be amazed! (id:49269)
Homelife Gold Star Realty Inc
443 Oozloffsky Street
Petrolia, Ontario
This stunning, 3+2 bedroom home is nothing short of amazing! From the moment you step through the front door, you'll be in awe of its beauty & elegance. Nestled in historic Petrolia, this home captures the charm of a small-town atmosphere while still providing access to modern amenities. Be prepared to be captivated by the open concept floor plan & upgraded features that await you. A chef's kitchen, with high end stainless steel appliances, quarts counters, large island & ample cabinetry, sets the stage for culinary delights & entertaining guests. The main level is adorned with high quality vinyl flooring. The primary bedroom boasts a walk-in closet & 3 pc ensuite. Head downstairs to discover a fully finished basement with 2 additional large bedrooms & 4 pc bathroom. Outside, an oversized back yard with a multi-tiered deck awaits, providing the perfect setting for hosting BBQs & enjoying the great outdoors. Hot water tank is a rental. (id:49269)
Initia Real Estate (Ontario) Ltd.
102a Iron Mine Road
Lanark, Ontario
Steel 2000 sf Quonset on 1.5 acre lot zoned General Industrial. Located on paved road just 5 mins from Lanark or 15 mins Perth, this large lot and big building are ideal for contractor or carpenter looking for place to work or for storage space. The Quonset has 100 amp breaker panel and there is a roughed-in for a bathroom. Septic system and drilled well are installed. The lot has easy access for large equipment with frontage on both Iron Mine Road and McDonalds Corners Road. Gravel driveway has two entrances from Iron Mine Road, one entrance is gated. With its general industrial zoning, this property is suited for a wide array of businesses and industrial endeavors. Plus, you have the opportunity to live close to your work. Directly across Iron Mine Road from this 1.5 acres is another 1.5 acre lot for sale with lovely brick three-bedroom bungalow. Live close to work! Both properties have spectacular views of the Mississippi River. Hi speed available. 40 min to Kanata. (id:49269)
Coldwell Banker First Ottawa Realty
548 Campbellville Road
Flamborough, Ontario
Gorgeous 1800s Stone Farmhouse on 13 private mature acres with tree lined driveway. 3367 sqft of classic charm complimented by updated kitchens, bathrooms, electrical, plumbing and more. Hardwood floors, cove mouldings, in law suite with private garden, family room with wood fireplace and walkout to stone terrace. Updated furnace April 2024. 5 Bedrooms, 2+2 bathrooms. (id:49269)
Royal LePage Burloak Real Estate Services
7588 Silverleaf Lane
Lasalle, Ontario
Still time to choose finishes! DeThomasis custom Homes Presents Silverleaf Estates-Nestled Btwn Huron Church & Disputed, steps from Holy cross School, Parks & Windsor Crossing/Outlet. Only the finest finishes and details in this Semi Ranch model. Custom wainscotting, Ceiling Details, Linear Fireplace, Rear covered porch w/electrical for future screen, gorgeous custom cabinets, quartz backsplash & tops thru-out, Primary Bdrm Features Lrq Walk-in Clst & Ensuite Dbl Vanity & ceramic glass shwr, main floor laundry w/cabinets. Other models/styles avail. 3 mins to 401 & 10 Mins to USA Border. (id:49269)
Deerbrook Realty Inc. - 175
7568 Silverleaf Lane
Lasalle, Ontario
To Be Built - DeThomasis custom Homes Presents Silverleaf Estates-Nestled Btwn Huron Church & Disputed, steps from Holy cross School, Parks & Windsor Crossing/Outlet. Only the finest finishes and details. Ceiling Details, Hrwd & Ceramic Thru-Out, Rear covered area, gorgeous custom cabinets, quartz tops thru-out, Primary Bdrm Features Lrq Walk-in Clst & Ensuite Dbl Vanity & ceramic glass shwr, convenient main floor laundry, Other models/styles avail. 3 mins to 401 & 10 Mins to USA Border. (id:49269)
Deerbrook Realty Inc. - 175
7578 Silverleaf Lane
Lasalle, Ontario
To be built - DeThomasis Custom Homes presents Silverleaf Estates nestled btwn Huron Church & Disputed, steps from Holy Cross School, parks & Windsor crossing outlet. Only the finest finishes and details in this semi ranch model. Custom wainscotting, ceiling details, linear fireplace, rear covered porch feat. cathedral ceilings w/g. fireplace & electrical for future screen, gorgeous custom cabinets w/glass details, quartz backsplash & tops thru-out w/high-end appliances incl! Primary bdrm features lrg walk-in clst & 5 pc ensuite w/soaker tub & ceramic glass shwr, main floor laundry w/cabinets & quartz b-splash, lwr lvl has been wonderfully finished w/2 add'tl bdrms w/french drs, ceramic bath & still plenty of storage. Other models/styles avail. 3 mins to 401 & 10 mins to USA Border. (id:49269)
Deerbrook Realty Inc. - 175
616 Talbot Road
Maidstone, Ontario
Come and visit this charming property with plenty of potential! The combination of a 3-bedroom, 2-bath side split family dwelling on 2.775 acres, along with its proximity to amenities, offers a great balance between convenience and space. The property has been recently painted, in keeping with its ongoing maintenance through the years. The sizable lot presents exciting possibilities for expansion, development or severance, and this could be appealing for those looking to customize their living space or even explore investment opportunities. Overall, it is a versatile property that could cater to various needs, whether it's for a growing family, someone seeking room for hobbies or outdoor activities, or even for those interested in real estate development. (id:49269)
Ideal: A Boutique Real Estate Brokerage Inc
Century 21 Local Home Team Realty Inc
50 Gaffan Drive
Kingsville, Ontario
Welcome to Noah Homes newest model located in Branco Estates. Noah Homes popular Twin Villa model has a 1,400sq main floor living Open concept design great for entertaining, a Gorgeous kitchen w/Quartz counters Lg Island, Living room has a beautiful fireplace leading to a large covered cement deck, Large Primary Bed w/Ensuite ceramic shower and walk-in closet, Main Floor laundry leading to a 2 car garage. The front bedroom can also be used as an office with a 2nd bath on the main floor. (id:49269)
Royal LePage Binder Real Estate - 644
81 Belleview Drive
Kingsville, Ontario
Financing Promo - 2.99% for 2-Year Term* - MODEL HOME OPEN EVERY SUNDAY 1-4PM - Welcome to Cottam, just 18 mins to Windsor! This luxurious end-unit ranch-style Twin Villas by Ridgeside Homes is built with the highest quality of materials and craftsmanship. Incredible curb appeal with full brick/stone exterior, 4 car conc. driveway, rear privacy fencing, sodded yard & front yard sprinkler system incl. Enjoy 9ft ceilings w/10ft tray & ambient LED lighting, eng. hrwd flrs and porcelain tile, paint grade custom cabinets, 9ft island w/quartz counters, walk-in pantry, ceramic b-splash, living rm w/G. fireplace & 12ft patio doors to cov'd conc. patio, main-floor laundry, prim. suite w/tray ceiling, walk-in clst, dble vanity, ceramic/glass shower. Fully Fenced Yard! This unit feat. finished bsmnt pck. incl. 2 bdrms, 1 full bthrm, wet bar and gas fireplace. Note: Approx. $100/month for lawn maint., snow removal & roof fund. HST Incl. w/rebate to builder. 7 Yrs of New Home Warranty w/Tarion! (id:49269)
Royal LePage Binder Real Estate - 640

