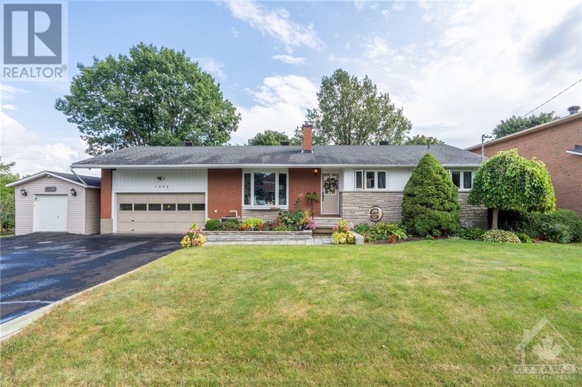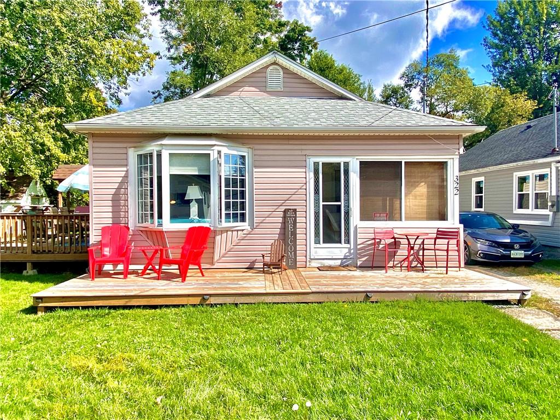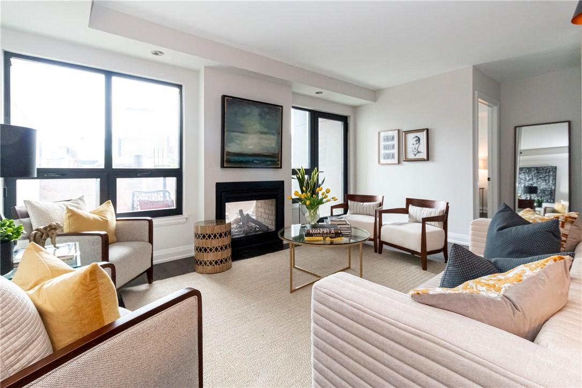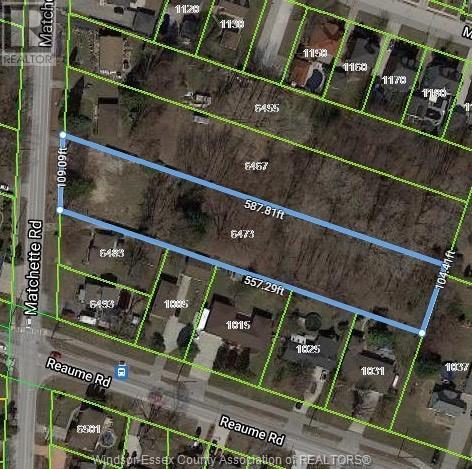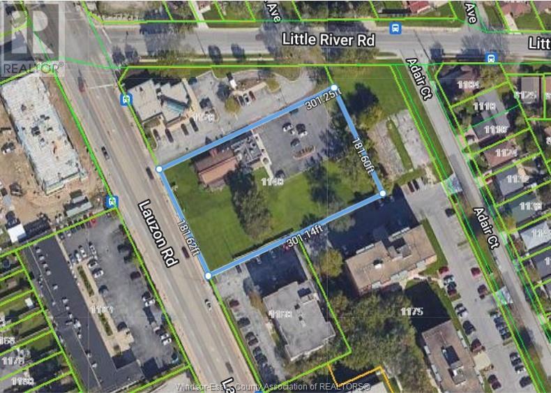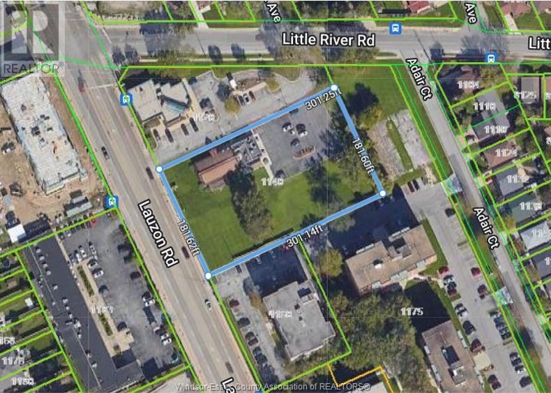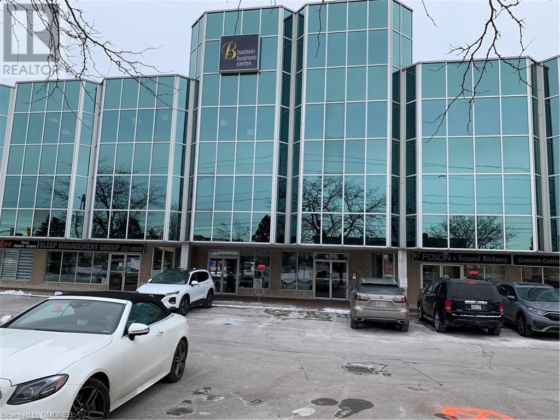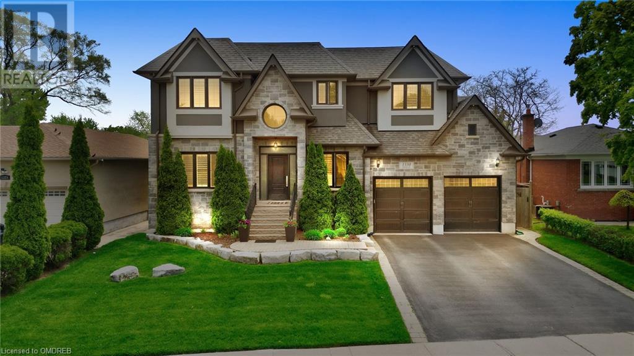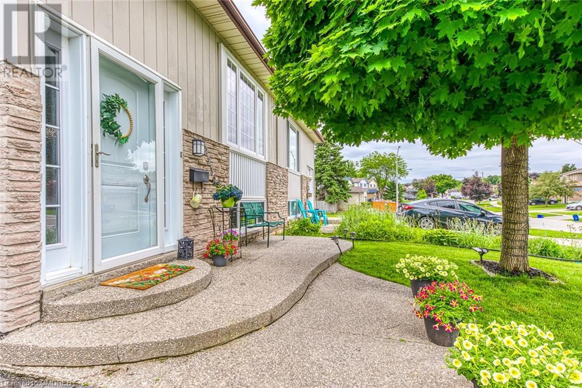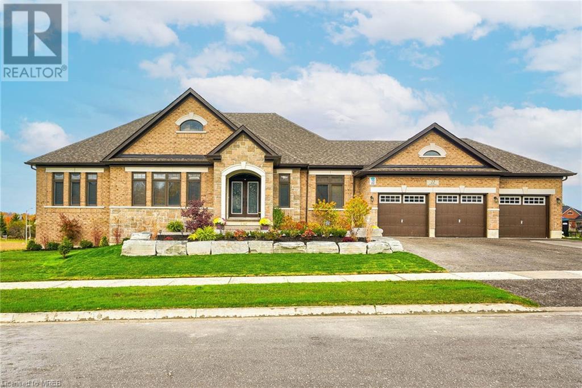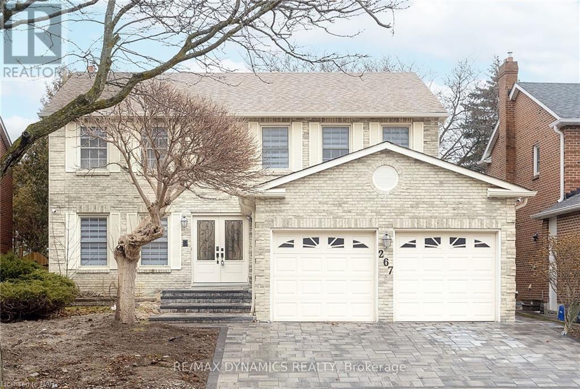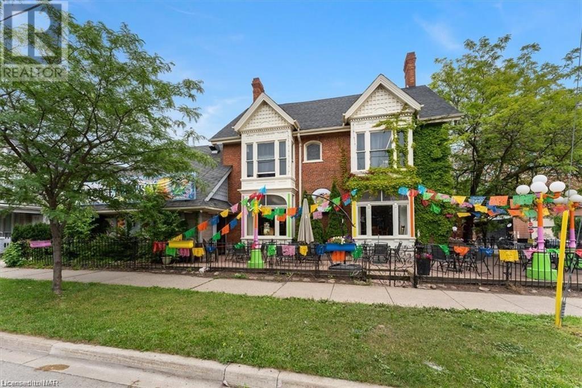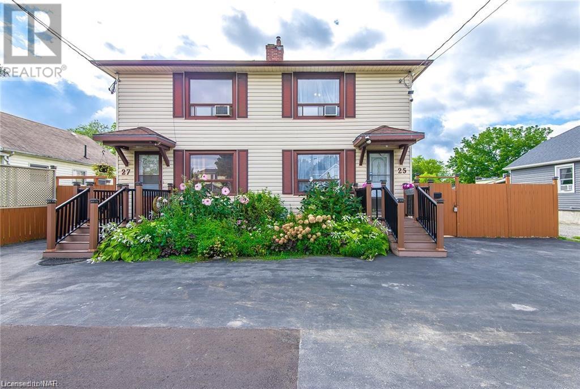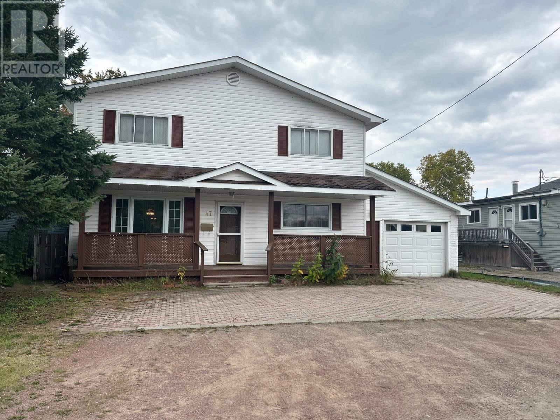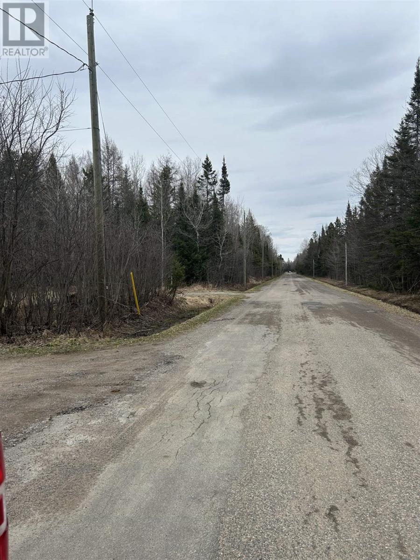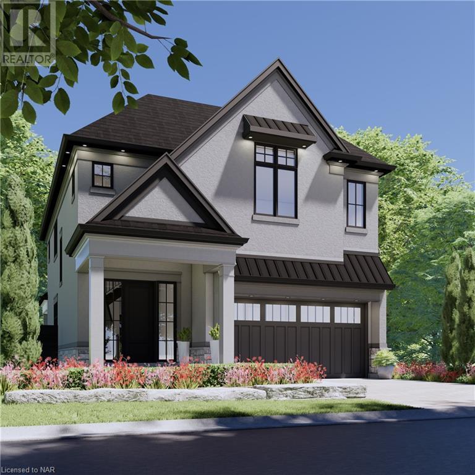1692 Athans Avenue
Ottawa, Ontario
This home has been in the same family since it was built! This property offers the best of both worlds for a buyer who is seeking a great family home, while combining plenty of investment potential. This 3 bedrm, 2.5 bath home lends itself to many uses, w/ a 2 car oversized/extra high garage w/ direct entry into the bsmt [in-law suite potential] & main flr, along w/ a wide driveway, insulated workshop w/ hydro, utility shed, insulated chicken coop & gardening shed. The possibilities don't end there, this home sits on a 100' x 110' lot that could be developed. Situated directly across from Russel Boyd Park [tennis, play structure, baseball, soccer], within walking distance to Conroy Pit & 4 schools, this is the perfect opportunity for a purchaser who sees the many different & profitable avenues this property could take | Furnace & HWT ~June '22 | Roof appears to be newer/mid life span | Bsmt bathrm ~'19 | Workshop ~'15 | Grg 22'10X26'9 (id:49269)
Royal LePage Performance Realty
4209 Hixon Street, Unit #212
Beamsville, Ontario
Incredibly spacious, rarely offered two bedroom condo with in-unit laundry! Located a short walk to downtown Beamsville and all of its amenities, PLUS just a short drive to the QEW! This freshly painted, South-facing unit is flooded with natural light and has a balcony overlooking beautiful greenery. The open concept kitchen, dining, and living room features a HUGE kitchen with ample cabinetry, undermount lighting, and a fridge, stove, dishwasher & microwave included. Hardwood throughout the living and dining room. Down the hall you’ll find two bedrooms with double closets in each room and a large 4-piece bathroom with glassed in shower. Come check out this beautifully maintained unit in a quiet, mature building. (id:49269)
RE/MAX Escarpment Realty Inc.
RE/MAX Escarpment Realty Inc
322 Oxford Avenue
Crystal Beach, Ontario
Consider a home in Crystal Beach with its beautiful white sandy beaches, crystal clear water, charming shops and trendy restaurants…an extremely walkable and active community. Now offering for sale, this charming 4-season bungalow in the heart of the community is just minutes away from the sandy shores of Lake Erie. A 3 bedroom, 1 bath bungalow boasting just under 900 sq feet of bright and beachy living space has plenty of natural light. Situated on 76' x 85' double lot, this property features no carpeting throughout, a new bathroom, recently replaced/enhanced plumbing and insulation. A sliding door leads from the kitchen to a 23' x 13'6” side deck, providing seamless indoor-outdoor living and is perfect for entertaining or watching lawn games being played on the large side yard. The property also boasts a large garden shed, garbage shed, fire pit and treed tranquil backyard for those warm summer nights! The generous front deck is a great spot for chatting up passerby’s. You’re only moments from many new shops and restaurants, historic Ridgeway, as well as a short drive to Fort Erie, Safari Niagara, Friendship Trail, the Peace Bridge and Niagara Falls. The double lot appears to be able to be sold separately as a buildable lot. Buyer to do their due diligence with regards to that potential. Whether you’re looking for a recreational property or a permanent residence with potential to build up, build out, sever or just leave as it, don’t pass by this opportunity. (id:49269)
The Real Estate Boutique Brokerage Inc.
181 James Street N, Unit #509
Hamilton, Ontario
Welcome to the Acclamation Condo's completed in 2019. This spacious 970 sq ft condo is located on the 5th floor with all the features: 2-sided gas fireplace in living room/dining room & balcony. Custom kitchen, slow close drawers, under cabinet valence lighting, gas range, built-in microwave, breakfast bar and expansive island. Pot lights throughout. Washer & dryer in suite. Deep balcony. 2 bed and 1.5 baths. Second bedroom is considered a den, no window but has closet. Large principal bedroom with amazing views. Minutes to so much including: the Hamilton Farmers’ Market, Hunter Street and West Harbour GO Stations, art galleries, restaurants, coffee shops and more. Includes one owned garage parking spot and locker. Sq ft, room sizes are from builders’ plans. Perfect for professionals. RSA. Please contact us for a viewing today. (id:49269)
Realty Network
6473 Matchette Road
Lasalle, Ontario
1.37 ACRE RESIDENTIAL LOT - Rare opportunity to build your dream estate on this massive 1.37 acre lot in the heart of LaSalle. Full of mature trees and plenty of privacy, this 108 X 587 foot (approx) lot provides endless space to build your own personal paradise. Plenty of room for an estate-sized home, inground pool, hot-tub, tennis/pickleball court, putting greens and so on. Close to all amenities such as the USA/CAN border, walking trails, golf courses, shopping, waterfront, marina, restaurants and great schools. (id:49269)
Royal LePage Binder Real Estate - 649
Ib Toronto Regional Real Estate Board
1140 Lauzon
Windsor, Ontario
GREAT OPPORTUNITY TO OWN PRIME REAL ESTATE LOCATED IN A HIGH TRAFFIC AREA SURROUNDED BY COMMERCIAL AND RESIDENTIAL DEVELOPMENTS. THIS PROPERTY IS 1.256 ACRES WITH A 3000 SQ FT BUILDING AND 30 CAR PARKING LOT. TENANT IS A POPULAR RESTAURANT WITH A LONG TERM LEASE. LOCATION AND PROPERTY SIZE OFFER POTENTIAL FOR NEW DEVELOPMENT OR ADDITIONAL DEVELOPMENT. CD2.1 ZONING PERMITTED USES INCLUDE MEDICAL, RESTAURANT, BUSINESS OFFICE, RETAIL, ETC. POSSIBLE REZONING TO RESIDENTIAL OR MIXED USE. (id:49269)
Royal LePage Binder Real Estate - 649
Ib Toronto Regional Real Estate Board
1140 Lauzon
Windsor, Ontario
BUILD TO SUIT LEASEBACK OPPORTUNITY! GREAT VISIBILITY WITH THIS PRIME REAL ESTATE LOCATED IN A HIGH TRAFFIC AREA SURROUNDED BY COMMERCIAL AND RESIDENTIAL DEVELOPMENTS. THIS PROPERTY IS 1.256 ACRES AND MEASURES 181.6 X 301.14. (id:49269)
Royal LePage Binder Real Estate - 649
Ib Toronto Regional Real Estate Board
317 Benson
Amherstburg, Ontario
317 Benson is fantastic opportunity to buy a luxury home in the town of Amherstburg. This 2 Storey home is designed W/Modern living in mind featuring high ceiling and massive windows in front & back. Main level offers open concept kitchen, Eatery area, living room with fireplace, 1 bed &1 bath The Second Level has 4 bed and 2 bath with Laundry room. Primary bedroom has ensuite bath and a walk in closet. Steps a way from golf course, school, parks and all other amenities. (id:49269)
Everest Realty Ltd
Ib Toronto Regional Real Estate Board
943 Lauzon Road
Windsor, Ontario
Welcome to this charming 3-bedroom home in Windsor, Ontario. This well-maintained property offers a convenient layout and desirable features, making it perfect for families, couples, or individuals. The spacious living area, functional kitchen, and comfortable bedrooms provide a cozy and inviting atmosphere. Large garage and driveway for parking , and the location is close to schools, parks, shopping, and transportation. Don't miss out on this chance to lease this charming home in Windsor. Rent is $2350+utilities. 1 year lease min, first and last, credit report, employment check, rental application all required. (id:49269)
Key Solutions Realty Ltd. - 390
466 Speers Road Unit# 217
Oakville, Ontario
1250 sq. ft. Office with 5 offices and a kitchenette, Elevator, Oakville Transit on Speers, Gross Lease, All Utilities, Property Tax are Included in The Lease Rate. August 1 occupancy, easy access to Q.E, 403 & 407 via Dorval Drive or Third Line (id:49269)
1330 Tansley Drive
Oakville, Ontario
Nestled in West Oakville, 1330 Tansley Drive provides everything your family needs in a 4 bedroom home. This custom home redefines extravagance with its stunning exterior adorned with professionally landscaped gardens and stunning backyard. Boasting over 4200 square feet of living space, this home seamlessly merges architectural design with contemporary elegance. As you step inside, prepare to be enchanted by the meticulous attention to detail and high-end finishes at every turn. The heart of the home lies in its expansive kitchen connected to the family at the back of the home, where culinary dreams come to life. Equipped with an oversized island, Wolf cooktop, Sub-Zero fridge, wine fridge plus a built-in wall oven and microwave to finish off the kitchen. From the convenience of a main floor office and dual mudrooms, every aspect of the main floor exudes sophistication and functionality. Entertain guests in style with a lower-level wet bar and Dolby Atmos Home Theatre, creating the ultimate ambiance for any occasion. Outside, a paradise awaits with a shimmering, fully automated in-ground pool and custom pool house, offering an outside kitchen with a grill, sear station, and burner completing the perfect retreat for relaxation and entertainment. From the latest smart technologies to the immaculate finishes and sought-after location, 1330 Tansley Drive stands as a true masterpiece, elevating the concept of luxury living to new heights. *ADDITIONAL INCLUSIONS: in wall speakers, projector screen, in wall home control iPad, in-ceiling main floor speakers, 48 amp EV charger in garage, inground sprinkler system* (id:49269)
2230 Manchester Drive
Burlington, Ontario
2230 Manchester Drive is situated in Brant Hills, one of Burlington's best family-oriented neighborhoods. This semi-detached raised bungalow offers you 4 bedrooms and 2 full bathrooms, 3 of the bedrooms are located on the main floor while the lower level of this home features a finished basement that is highlighted as the in-law suite, complete with its own kitchen, bedroom, and full bathroom plus a private and comfortable living area. Additionally, there is a huge storage room that doubles as a workshop. On the main floor the open dining room flows seamlessly into the living room, illuminated by a large front window that floods the space with natural light. The kitchen is designed for functionality and storage, featuring a bar top perfect for casual dining. A side door off the kitchen leads to a deck, ideal for BBQs and entertaining. The fully fenced backyard provides a safe and spacious area for kids and pets to play. The property is within walking distance to public schools, Brant Hills Community Centre, the library, and local parks. Don't miss the opportunity to make this wonderful home your own! (id:49269)
129 - 1081 Danforth Road
Toronto, Ontario
Welcome to this stunning one-year-old stacked townhome built by Mattamy, perfectly situated facing the park. This contemporary residence offers modern, open-concept living with a spacious living/dining area, a sleek kitchen, and a walk-out balcony on the main floor. Descending to the lower level, you will find two generously sized bedrooms, including a primary bedroom with a 4-piece ensuite. An additional 4-piece bathroom and conveniently located laundry facilities add to the comfort and practicality of this home. Located in a prime area, you'll enjoy easy access to several amenities within walking distance, such as No Frills, Shoppers Drug Mart, restaurants, and various shopping options. Public transportation is at your doorstep, with the TTC providing seamless connectivity to the city. Kennedy Subway, Eglinton LRT, and the GO station are just minutes away, along with easy access to Highway 401, Scarborough Town Centre, and the upcoming LRT. (id:49269)
Right At Home Realty
22 Stewart Crescent Crescent
Simcoe, Ontario
Beautiful 4 years old bungalow with walk out basement! Total over 4700sqft finished living space, spent over $250K for upgrades! 18ft ceiling in the living room & kitchen , Central vacuum, A cathedral ceiling in the dinning room, Oak hardwood floor, rough-in cold and hot water in the basement, swim Spa! Much much more! This home is a rare offering for those who appreciate a warm living space with exquisite detail, while also desiring one-level living. Must see! (id:49269)
267 Hidden Trail
Toronto, Ontario
All-Inclusive, Fully Furnished, Luxury Rental, Tastefully Renovated, Short term Fabulous 2-Storey Detached 4 Bedrooms, Family Home In The Lovely Ridgegate Neighborhood. Over 3,200 Sq.Ft Of Total Living Space. Bright Fully Renovated Eat-In Kitchen With Large Centre Island & Breakfast Bar, Open To W Family Rm With High Efficiency Wood Burning Fireplace Insert, Hardwood Floor, Decorative Wood Ceiling & Barn Doors Open To Oversized Door Double Car Garage, & Fully Fenced Private Backyard Oasis With Jacuzzi. All Appliences, Furnitures And Items Used For This House Are Newly. Close To Parks, Schools, Hospitals, Ttc And Hwy.The Home Is Furnished But Furniture Can Be Removed. This Tranquil Community Encompasses Only About 300 Executive Homes Surrounded By The Expansive G. Ross Lord Park. Conveniently Located In The Heart Of North York, Close To Ttc, Schools, York University, & A Short Drive To Yorkdale Mall. Short Term Or Long Term Lease. (id:49269)
22 Academy Street
St. Catharines, Ontario
Downtown core 9351 sf 2 storey mixed use commercial (6364sf) / residential building (2987sf) with (2837sf) basement area. Containing 1/2 main floor commercial units and 3 upper-level residential apartments. The ground floor is composed of 2 large areas with bar and 2 large commercial kitchens The main floor rooms consist of exposed brick, stained glass, and original fireplaces The building is a historical designated home that has been added onto and converted to mixed use. The building is brick exterior with a pitched asphalt roof in sections and a flat tar gravel roof There is some limited on site parking but plenty of public parking in the area. The property is close to the downtown bus terminal Tenants are on month to month for 1 apartment and the restaurant. (id:49269)
RE/MAX Niagara Realty Ltd
25-27 Gadsby Avenue
Welland, Ontario
Calling all large families; in need of an law suite?...or looking for separate units on the same property? Want help with the mortgage? This large approx 2000 sq ft property has completely separate living space that comprises of 2 side by side semis #25 and # 27; each with 2 beds, 1 bath and laundry in each semi. Each has a separate basement to further develop additional living space with a separate side entrance. One semi #27 is larger with an addition (1995) of a great room with patio doors leading to a deck. At the rear of the property is a large workshop with hydro The property sits on a very large unbelievable lot 67ft by 208 ft in North Welland! A must see in person if you are looking for this kind of large family space, land or income or investment Remarkable opportunity to acquire a side by side duplex that possibly could be separated into 2 lots and in a prime north end location (id:49269)
RE/MAX Niagara Realty Ltd
47 Wiber St
Sault Ste. Marie, Ontario
Looking for a 4 bedroom home? 2 full bathrooms, spacious room sizes, huge 150ft lot, Storage sheds, plus attached single car garage. Formal dining room plus main floor laundry make for comfortable living. Ample parking and located in a great East End location. House being sold "As Is". (id:49269)
Century 21 Choice Realty Inc.
256 Town Line Rd
Sault Ste. Marie, Ontario
38.5 acres with 658 feet frontage on Town Line. Well treed, trails with small creek at south end of the property. 2600+ feet runs along Herkimer St. Purchaser is responsible for all measurements, lot lines, zoning, taxes to be verified, building and planning regulations. (id:49269)
Century 21 Choice Realty Inc.
13300 Tecumseh Road East Unit# 325
Tecumseh, Ontario
Welcome to Copper Branch, your gateway to wholesome, plant-powered cuisine in the heart of Windsor; an exceptional chance to step into the new world of plant-based dining. Prime location with high foot traffic & loyal customer base, this turnkey business is ready for new ownership to take it to greater heights. The sale includes all fixtures, furnishings, and kitchen equipment necessary for seamless operations from day one. With a history of success and positive reviews, Copper Branch is positioned as a trusted destination for health conscious diners. From hearty power bowls to satisfying burgers and sandwiches, the menu caters to a wide range of tastes and dietary preferences. Leveraging a strong online presence & active social media channels, Copper Branch has cultivated a loyal following & continues to attract new customers. (id:49269)
Deerbrook Realty Inc. - 175
Ib Toronto Regional Real Estate Board
Lot 40 Lucia Drive
Niagara Falls, Ontario
Introducing the Sereno Model by Kenmore Homes, nestled in the prestigious Terravita subdivision of Niagara Falls. This luxurious residence embodies elegance and modern design, providing an unparalleled living experience in one of Niagara's most sought-after locations. The Sereno Model offers a spacious layout with 4 bedrooms and 2.5 bathrooms, ideal for family living and entertaining. Each home is equipped with a kitchen designed for the culinary enthusiast, and to enhance your move, purchasers will receive a $10,000 gift card from Goeman's to select appliances. Elevate your lifestyle with the Sereno Model's impressive architectural details, including soaring 10-foot ceilings on the main floor and 9-foot ceilings on the second, creating an open, airy atmosphere that enhances the home's luxurious ambiance. The extensive use of Quartz adds a touch of sophistication to every surface, from the kitchen countertops to the bathroom vanities. The exterior of the Sereno Model is a masterpiece of design, featuring a harmonious blend of stone and stucco that exudes sophistication. The covered concrete patios provide a tranquil outdoor retreat for relaxation and entertainment, while the paver driveway and comprehensive irrigation system add both beauty and convenience to the home’s outdoor spaces. Located in the luxury subdivision of Terravita, residents will enjoy the serenity of Niagara’s north end, with its close proximity to fine dining, beautiful trails, prestigious golf courses, and the charm of Niagara on the Lake. The Sereno Model is more than just a home; it's a lifestyle. With its blend of luxury, comfort, and a prime location in Terravita, Niagara Falls, this residence is designed for those who seek the finest in home living. Discover the perfect backdrop for creating unforgettable memories with your family in the Sereno Model by Kenmore Homes. (id:49269)
RE/MAX Niagara Realty Ltd
441 Main Street E
Springford, Ontario
Are you looking for a property with some space? Discover 441 Main St East - situated on a large lot (0.84 ac), this desirable bungalow will capture your attention from all corners, with its interior inspired by French country design! You’ll find everything completed with updated plumbing, electrical, windows & doors (2023) and heat pump all in the past year - there is engineered hardwood flooring throughout the main floor, an updated kitchen (2023), and bathrooms. Upon entrance you will find an open concept living room with tons of natural light presenting the perfect space to relax in the evenings or host friends and family on a night in. The kitchen features new cabinets, quartz countertops and updated appliances, you will love the clean finishes and modern appeal. This kitchen over looks your large backyard and you’ll find yourself enjoying many morning sunrises from your back deck (2024) throughout the years. The main floor includes 3 spacious bedrooms and 3 spacious bathrooms with lots of room for additional living space in the basement. There’s a convenient in law suite with its own kitchenette, bathroom, and separate entrance perfect for out of town guests or separate living for a close family member. With a metal roof and two car garage, this property is ready for a homeowner. The circular driveway had a dedicated laneway leading to the spacious backyard which has so much potential, including adding a shop - this yard is your growing families’ dream! Don’t wait to make this home yours! (id:49269)
Royal LePage R.e. Wood Realty Brokerage
117 Passchendaele Street
Woodstock, Ontario
WELCOME TO 117 PASSCHENDAELE. YOU'RE GOING TO BE EXCITED FOR THIS AMAZING PROPERTY. TERRIFIC 2 STORY WITH DOUBLE CAR GARAGE IN A GROWING COMMUNITY. THE MAIN FLOOR OF THIS HOME HAS A LARGE FOYER WITH AMPLE CLOSET SPACE, A 2 PC BATH AND AN OPEN CONCEPT LIVING/DINING/KITCHEN AREA. PERFECT FOR ENTERTAINING FAMILY AND FRIENDS INCLUDING A GREAT KITCHEN ISLAND. OFF THE DINETTE AREA IS SLIDING DOORS TO A NICE DECK OVERLOOKING A FULLY FENCED YARD, ALSO ON THE MAIN FLOOR IS CONVENIENT LAUNDRY WITH CLOSET SPACE AND ACCESS TO DOUBLE CAR GARAGE. THE SECOND FLOOR HAS A WIDE WELCOMING HALLWAY TO 4, YES 4 GOOD SIZE BEDROOMS, PRIMARY BEDROOM IS HUGE WITH A WALK IN CLOSET AND LARGE 3 PC ENSUITE. THE OTHER 3 BEDROOMS A GREAT SIZE INCLUDING A 4 PC BATH. THE BASEMENT IS A BLANK SLATE WITH LARGE WINDOWS, INSULATION, ROUGH IN FOR A BATHROOM, READY TO INCREASE LIVING SPACE WITH WHATEVER YOU NEED. THIS HOME IS ONLY 10 YEARS OLD SO ALL THE MECHANICAL, BIG TICKET ITEMS IN GREAT SHAPE. LOCATION IS KEY, NEAR SCHOOLS, PARK, SHOPPING AND EASY ACCESS TO TOYOTA AND 401/403. PRICED RIGHT THIS IS A GREAT MOVE IN READY 4 BEDROOM, 2.5 BATHROOM HOUSE READY FOR A NEW FAMILY TO CALL IT HOME. (id:49269)
Royal LePage Triland Realty Brokerage
367 Niece Road Unit# 169
Lowbanks, Ontario
Ahhhhh....the view! Enjoy your summer at the lake starting today when you own this well-cared for mobile home at beautiful Sandy Shores Mobile Home Park minutes to all the conveniences of Dunnville town centre. Enjoy morning coffee on your deck as you listen to the seashore start another day or wind down with an evening glass of wine as the sun sets over the horizon. Like entertainment... you will love the social calendar at the park. Golf is more your style...enjoy family friendly Long Beach Country Club just minutes down the road. Immediate possession is available. Price includes your initial pad fee! Annual Fee $6800. Call for further details. (id:49269)
RE/MAX Niagara Realty Ltd

