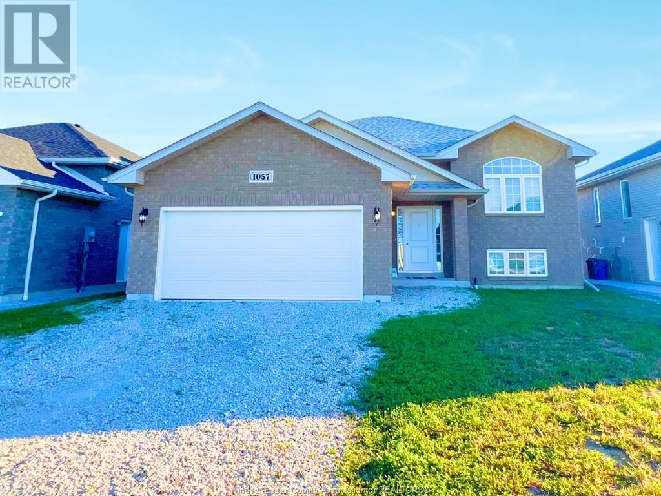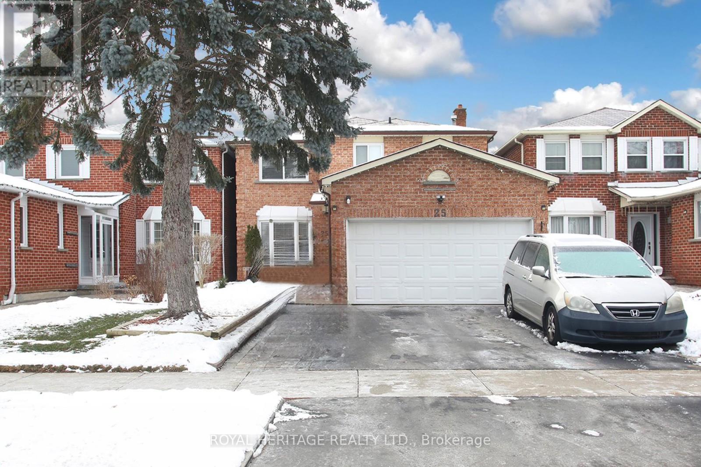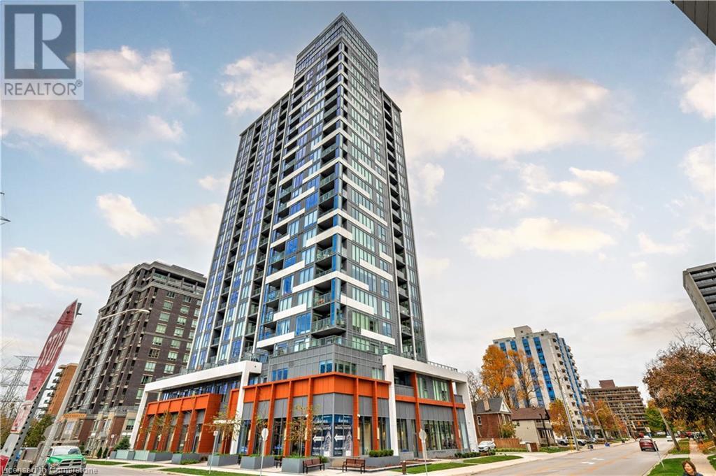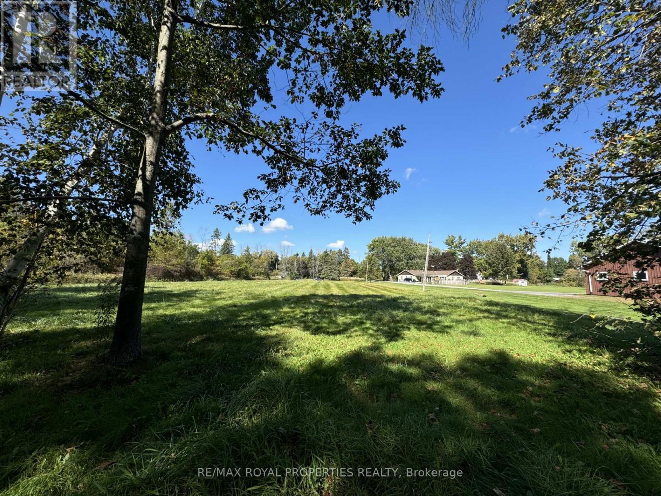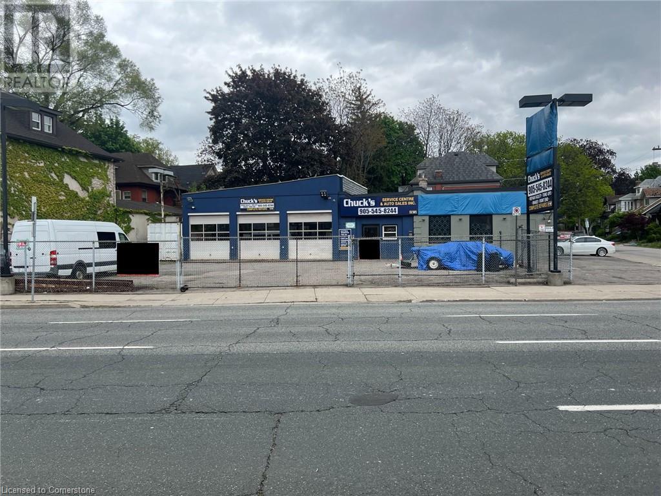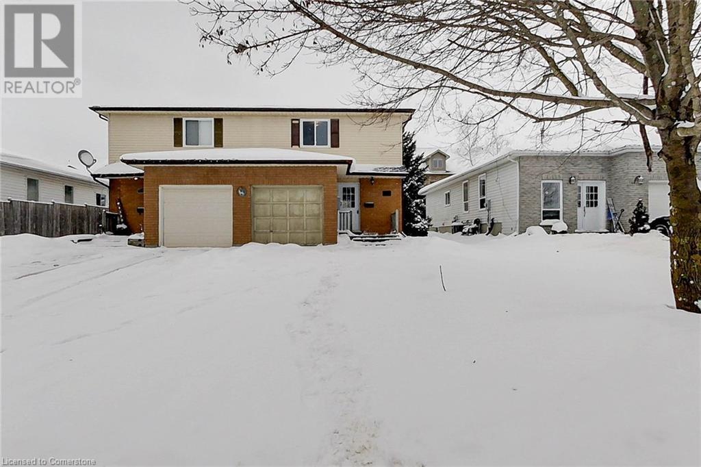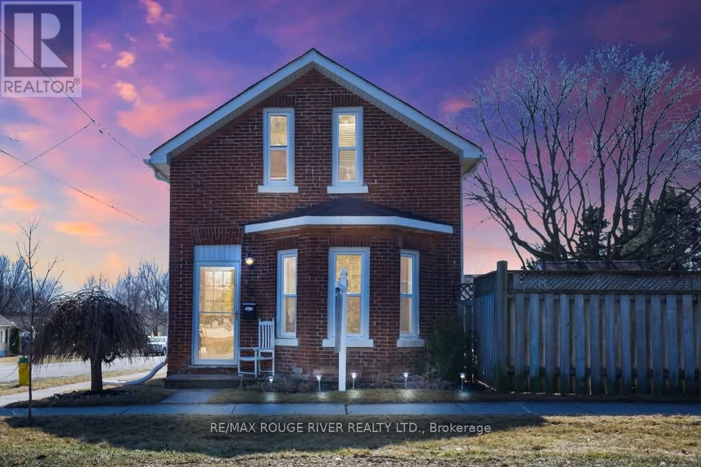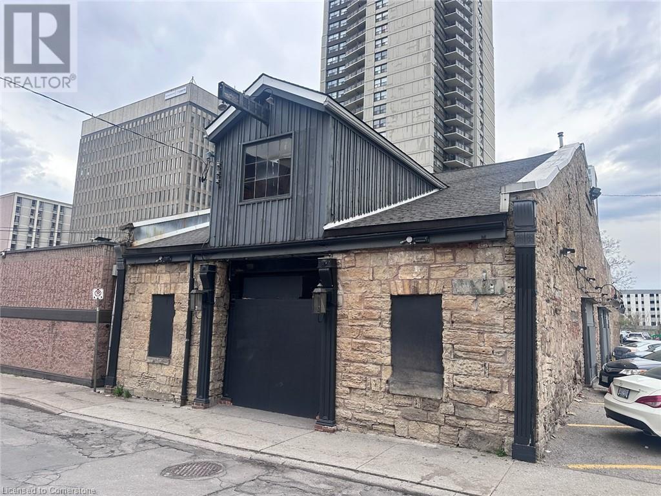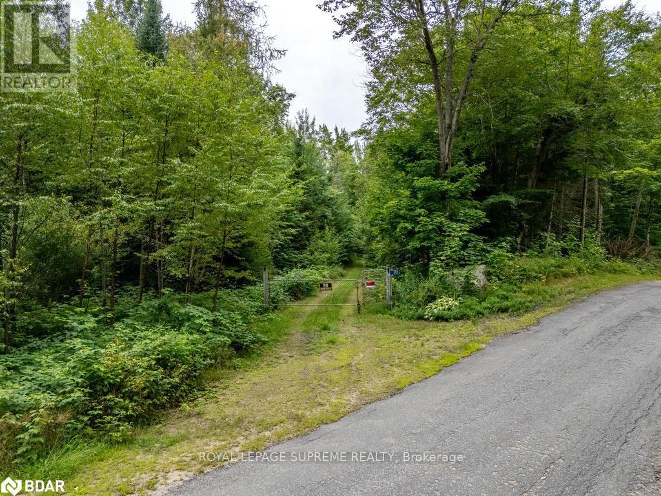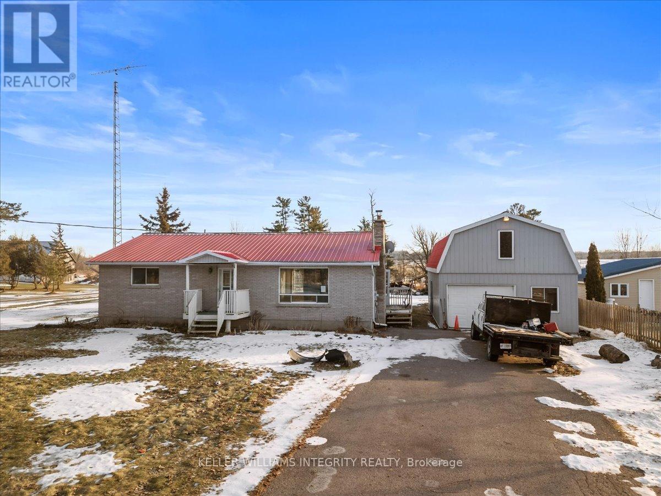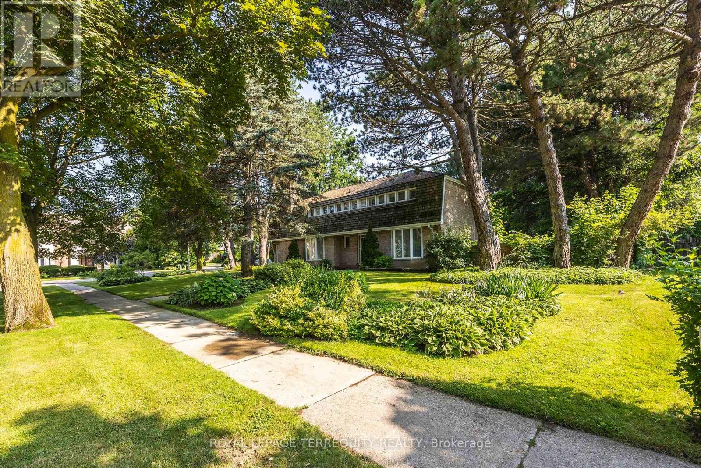554 John Street N
Hamilton (North End), Ontario
Located at 554 John St. North in the north end of Hamilton, the Free Standing building called Afiya Medical Building offers 6,126.76 sq. ft. of versatile mail floor space. This area can be leased as a whole if divided into units as small 1000 sq. ft. Currently home to the Afiya Pain Clinic and on-site pharmacy, this facility presents an ideal opportunity for healthcare providers seeking a collaborative environment. Afya's vision is create a premier hub for top-tier medical services, making it an excellent location for health-related businesses. Permitted uses are restricted to medical and healthcare services. The building is situated in a prime waterfront area undergoing redevelopment, which will include mixed-use residential, commercial and recreational spaces. This priority is being transformed into a state-of-the-art medical facility, providing exceptional opportunity for any medical professional or healthcare service provider to establish their practice in a modern, thriving community. **** EXTRAS **** Plenty of parking available. Can divide into 1000 square floor units. (id:49269)
Freeman Real Estate Ltd.
1254 Plains Road E Unit# A 14
Burlington, Ontario
Basic no office warehouse 12' clear with sprinklers. Dock door (21) 600 volt 3 phase power seperately metered gas and hydro. T.M.I is $4.00 p.s.f. (id:49269)
Martel Commercial Realty Inc.
159 Montreal Road
Ottawa, Ontario
Situated in a prime high-traffic location in Ottawa's bustling Vanier and Montreal area, this highly profitable Indian Fusion restaurant is an unparalleled turnkey business opportunity. With a gross monthly revenue exceeding $50,000 and a strong net operating income, this establishment is a fan favorite among locals and visitors alike, earning glowing reviews and a rapidly growing customer base. Led by an award-winning ""World chefs Certified MasterChef,"" this restaurant is renowned for its unique and carefully curated menu that masterfully blends Indian cuisine with world flavors. Complementing its culinary excellence, the restaurant features a full bar offering a selection of domestic and imported beers on tap, along with signature fusion cocktails and mocktails that have become customer favourites. With a spacious 1750 sqft. main dining area, an 850 sqft. basement for storage, and an inviting 600 sqft. patio, this establishment comfortably seats 40 guests indoors and 26 on the patio, creating an inviting ambiance for casual dining and special gatherings alike. Its strategic location places it in close proximity to offices, hotels, and residential neighborhoods, ensuring a steady flow of patrons throughout the day. Aspiring restaurateurs will benefit from two weeks of comprehensive training, ensuring a smooth transition with an easy learning curve. Backed by a team with over 20 years of experience in the culinary industry, including work in five-star hotels, cruise lines, and fine dining establishments, this restaurant is perfectly positioned for continued success. Serious buyers will have access to comprehensive financial details upon qualification. Don't miss this exciting chance to own a thriving Indian Fusion restaurant in a vibrant community, backed by a proven brand and an experienced support team. (id:49269)
Exp Realty
21111 Dundonald Road
Southwest Middlesex, Ontario
This well-priced, charming, private century farmhouse has had most big-ticket updates already done, making it an incredible opportunity for first-time home buyers! Updates include windows, siding, insulation, plumbing, electrical (200 AMP service), furnace, roof, and a new septic tank. The layout features a large mudroom at the back entrance, an enclosed front porch, and a spacious kitchen and living room. There are three bedrooms with two upstairs and one on the main floor and one 3-piece bath. Upstairs there's a large unfinished space awaiting your personal touch. This property offers ample parking and just over an acre of land. Whether you're looking for a cozy country retreat or a place to put down roots, this farmhouse is ready for you. Schedule your viewing today! (id:49269)
Blue Forest Realty Inc.
3138 Turner Crescent
London, Ontario
Welcome home to your brand new luxury townhome, conveniently located by Hwy 401 in the up-and- coming South East London. Surrounded by new schools, parks, open tree-lined roads, and nearby shopping at White Oaks Mall, you'll enjoy the best that London has to offer in this brand new upscale neighbourhood. The home is only 2 years new, complete with upscale finishes, open and concept floor plan, Stainless Steel appliances, spacious bedrooms, and a stunning modern curb appeal. Complete unfinished basement with cold cellar included for tenant's use. Come take a look! **** EXTRAS **** Tenant responsible for utilities & internet. Appliances included for tenant's use: Stainless Steel Fridge, Stainless Steel Stove, Stainless Steel Dishwasher, Washer/Dryer. (id:49269)
RE/MAX Real Estate Centre Inc.
5 Peter Street
Orillia, Ontario
Located at the busy intersection of Peter St & Mississaga in Orillias Art District, this versatile 293 sq. ft. space features an open layout with a 2-piece washroom. C1 zoning allows for a variety of uses. The tenant is responsible for hydro and half of the heating (gas) costs as well as tenant insurance. Available for immediate occupancy. (id:49269)
RE/MAX Right Move
1057 Aspen Ridge Crescent
Lakeshore, Ontario
Located in Lakeshore's peaceful River Ridge Estates, this home combines luxury and comfort. It boasts a beautiful open-concept living area with cathedral ceilings, a cozy fireplace, and a kitchen that's perfect for entertaining, complete with a spacious island and gorgeous quartz countertops. With 5 bedrooms and 3 bathrooms, there’s plenty of room for a growing family. The separate entrance adds flexibility for multi-generational living or additional space. No rear neighbours. Call for your exclusive private tour. (id:49269)
RE/MAX Preferred Realty Ltd. - 584
Ib Toronto Regional Real Estate Board
38 Gilmour Drive
Ajax (Central), Ontario
Renovated! Enjoy all the new finishes in this beautiful, fully detached 3-bed, 3-bath home in the heart of Ajax. Private sundeck and large fenced backyard offer incredible sunset views. Quick access to all amenities: public transit, schools, shopping, parks, restaurants, 401, GO Station, hospital & more! Perfect for a family or professionals looking for comfort and convenience. Don't miss out on this gem! **** EXTRAS **** Tenant to pay 70% utilities and wifi. Upper Unit Has Own Laundry. Basement Is Not Included In Lease. (id:49269)
Century 21 Percy Fulton Ltd.
23 Kenmore Avenue Unit# Lower
Cambridge, Ontario
In search of a quiet single, couple, or someone with one child, to occupy this fully renovated one bedroom plus den (or two bedroom) walkout basement apartment. One parking spot, or two if compact cars. Will consider a quiet pet. Shared use of the backyard which backs onto a beautiful greenbelt. Occupancy is immediate. Asking $1995 plus utilities. Shared Laundry. Tenant pays 40% of total household utilities. Credit reports, first and last, and letters of employment and income verification required. Square footage of apartment is approximate, as measured by L.A. (id:49269)
Royal LePage Crown Realty Services Inc. - Brokerage 2
Royal LePage Crown Realty Services
2889 Lakeshore Rd 225
Lakeshore, Ontario
Beautiful, custom-built 2400 sq. ft. brick ranch on a 1.48 acre lot. This four bedroom and 2-1/2 bath home features an abundance of natural light, open-concept, vaulted ceilings, hardwood flooring, sunken living room with stone-finished gas fireplace, large kitchen with walk-in pantry, main floor laundry and over-sized 2-1/2 car attached garage. The huge primary bedroom includes a walk-in closet, ensuite bath and french doors for additional access to a large 2-tiered, partially-covered, private back deck. This unique property offers complete privacy, plenty of room for pets to roam, nature and stunning sunsets from the great room & back deck. (id:49269)
Chris Girard Realty Ltd.
Upper - 56 National Pine Drive
Vaughan (Maple), Ontario
Welcome To This 3 Bedroom Semi-Detached House In A desirable Location Between Vaughan Mills And Canada Wonderland. This Unit Comes With Hardwood Floor in all areas Except In The Toilet With Ceramic Tiles. Location Is Minutes Walk From Vaughan Mills/Bus Terminal, Canada Wonderland, HWY 407, HWY 400, Vaughan Metropolitan Subway, Canadian Tire, Shops, Banks, Eateries, Etc. Property Has A Newly Installed Furnace and Heat Pump That Have Low Heating And Cooling Cost. Property Will Be Freshly Painted When Present Tenant Leaves. Tenant Pays 70% Of All Utilities (id:49269)
Royal LePage Signature Realty
25 Durness Avenue
Toronto (Rouge), Ontario
Remarkable 4+2 Bedroom Detached Home In Scarborough, Finished 2 Bedroom Basement Apartment With Separate Entrance. Great Income Potential. Hot Water Tank (Owned), Furnace And Air Conditioning (Owned 2019), Hardwood Floors, Updated Kitchen And Bathrooms. Roof (2019) Move In Condition. (id:49269)
Royal Heritage Realty Ltd.
209 - 100 Dalhousie Street
Toronto (Church-Yonge Corridor), Ontario
New 2024 Social Condos by Pemberton Group, A Very Spacious Bachelor 495 Square Feet!!! Internet And Water Included in Maintenance Fee! EXTRA LARGE Studio With Juliette Balcony. A 52 Storey Tower With Luxurious Finishes In The Heart Of Toronto, Corner Of Dundas + Church. Just Steps Away from TTC, CF Eaton Centre, Boutique Shops, Renowned Restaurants, And Universities. Enjoy The 14,000Sf Space Of Indoor & Outdoor Amenities Including a Yoga Room, Fitness Centre, Steam Room, Sauna, Outdoor Bbq Areas, Party Room, and More. **** EXTRAS **** Laminate Flooring, S/S Appliances, Fridge, Stove, Oven, Dishwasher, Microwave. Quartz Kitchen Countertops & Window Sills. Water and Internet Included in Maintenance. (id:49269)
Right At Home Realty
1049 Merivale Road
Ottawa, Ontario
Recently updated automotive garage for sale in a fantastic central Ottawa location on Merivale Road near Carling Avenue. The front windows have been replaced (2023). Exterior siding and interior walls have been painted (2023). The roof was replaced (2019). Two gas-forced air heaters were installed in 2020. The concrete flooring has been power-washed for the next owner. The site is 9,644 sf. Squeeze up to 16 vehicles on the lot. The building is near 3,112 sf & consists of 2 bays. Bay 1 is nearly 1,650 sf and can fit 3 cars in tandem. Bay 2 is nearly 540 SF and can fit one car. The reception area is open concept. The garage ceiling height is 16 feet clear. The compressor remains on site in the basement and is in good working order. A phase 2 environmental study was completed in the summer of 2023 and concluded that the property is within MOE standards to continue operating as an auto-garage with no further recommendations. A high traffic, central location. No VTB. Sold as-is where-is. (id:49269)
Keller Williams Integrity Realty
553 Celandine Terrace
Milton (Walker), Ontario
Introducing a brand-new four bedrooms end unit Townhome by Great Gulf Homes, never before occupied! Step into the modern open-concept design, featuring hardwood flooring throughout, primary suite with a walk-in closet, upgraded gas stove, fridge with water/ice dispenser and Microwave,Ensuite washroom in BR, Access to garage from inside. Measurements as per builder. (id:49269)
RE/MAX President Realty
27 Grove Street
Hamilton (Corktown), Ontario
Beautifully renovated 3 unit building (legal non-conforming duplex, with spacious basement apartment) in trendy Corktown steps to publictransit, GO Station, mountain access & James Street amenities. Building currently grosses $5,100/ monthly (Main Floor Unit: $1,800 + hydro,Upper Unit: $1,900 + hydro, Lower Unit: $1,500 all inclusive), which gives the ability to cash flow at ~$700/ monthly/ 5.44% cap rate with 20%down at a 4.99% interest rate (30 year amortization) with current rents & liabilities in place. Building features a new furnace, newer roof, luxuryvinyl plank flooring, quartz countertops and stainless steel appliances. Each unit boasts large floor plans with great flow. Upper unit is completewith soaring ceiling heights, exposed brick & a private patio area. Main floor is a large 800 sqft, one bedroom apartment with an additionalprivate patio area. Basement apartment has a private separate entrance with a walk-out to the side yard. All units are occupied by singletenants. ***Can be packaged with property next door (25 Grove St), to allow for 6 unit purchase***. Book your showing today (id:49269)
Revel Realty Inc.
1395 Costigan Road
Milton (1027 - Cl Clarke), Ontario
Welcome to this spacious and comfortable Freehold Townhome in sought after Clarke in Milton! Located on a very quiet and family friendly street. Inviting double door entry into a cozy open concept layout featuring formal living space, big kitchen and combined dining. 3 generous sized bedrooms with windows that bring in tons of natural sunlight. Primary boasts 2 walk-in closets and full private ensuite! Professionally Finished Basement with extra living space is perfect for entertaining, working from home or relaxing with family. 2 car parking on the driveway!! 3 total spaces including garage. Fully Fenced yard, Stainless steel appliances, Granite counters, backsplash, Elegant and modern light fixtures, Pot Lights throughout the home, Freshly painted. Great neighbourhood. Next to parks, schools and all essential amenities. Fantastic location and Great Value! 1480 sq ft above grade and 643 sq ft for the Finished Basement. **** EXTRAS **** 2 car parking on the driveway!! Stainless Steel Fridge, Stainless Steel Stove and Range Hood, Stainless Steel Dishwasher. Washer & Dryer. Garage door opener with remote. CAC. Light fixtures. California shutters. Rough-in central vac. (id:49269)
RE/MAX Real Estate Centre Inc.
2039 Thompson Street
Innisfil (Alcona), Ontario
Located in the heart of Alcona, this beautiful and spacious 4+1 bedroom home offers unmatched comfort, style, and convenience. Steps from schools, shops, restaurants, parks, and a short walk or drive to Innisfil Beach Park and Lake Simcoe, it boasts a premium fully fenced lot with a serene backyard and a walk-out deck from the breakfast area. Inside, the updated kitchen with a breakfast area flows into distinct living, dining, and family rooms. The upper level includes 4 large bedrooms, with a luxurious primary suite offering an en-suite bathroom and ample storage. The finished basement adds versatile living space for recreation, a home theater, or extra accommodations. With plenty of parking and a location central to all amenities, this home is perfect for creating cherished memories. Don't miss the chance to make this Alcona gem your dream home! **** EXTRAS **** Stainless steel fridge, stove, dishwasher. All ELFs, window coverings. Washer & dryer, cental air conditioning. (id:49269)
Royal LePage Premium One Realty
4294 Sarazen Drive
Burlington (Rose), Ontario
Renovated, fabulous 3+2 bed, double garage BUNGALOW in sought-after Millcroft. Main level features welcoming foyer, vaulted ceilings, massive windows & skylight, loads of natural light, family room, separate dining room, spacious eat-in kitchen, convenient mudroom & hardwood thruout. Beautifully upgraded kitchen w quartz counters, gas stove, large island, plenty of cupboards & upgraded lighting. Cozy family room w focal gas fireplace & custom built-ins. Primary suite offers brand new sumptuous ensuite, custom closet organizers, large windows w views of your backyard oasis. 2 more bedrms complete the main level, or use as an office. Lower level features 2 bedrms w custom closets, bathroom, recroom & lots of storage space. Inviting private backyard - saltwater pool, covered dining area, stone patio. Many recent upgrades. Exceptional move-in residence, the perfect blend of tranquility and convenience - located close to amenities, top schools, parks, major hwys & Millcroft Golf Club. (id:49269)
RE/MAX Real Estate Centre Inc.
19834 Airport Road
Caledon (Mono Mills), Ontario
Amazing Investment/End User opportunity in Caledon on Airport Rd South of Hwy 9. Rare Opportunity To Own This Multi-Use, Free-Standing Commercial & Residential Building With 3 Stores On the Main Floor And On The 2nd Floor Newly renovated three 2 bdrm units. All 3 Residential units are renovated recently and new lease done recently. Great Exposure On Busy Airport Rd. Close To Major Highway. **** EXTRAS **** Uses: Pizzeria, Radiologist, Aqua Vac Essentials are currently tenanted on Main floor. (id:49269)
Century 21 People's Choice Realty Inc.
500 Brock Avenue Unit# 1101
Burlington, Ontario
Beautiful 1 bedroom, 1 bath condo ideally located in the desirable Illumina condo building in downtown Burlington. This well laid out 640 sq. ft. unit features beautiful high quality wide plank flooring and large, bright windows! The kitchen offers modern white kitchen cabinetry, quartz countertops and Fisher Paykel appliances. The generously sized primary bedroom has two large built in wardrobes & floor to ceiling windows with access to the balcony. In suite laundry! 3 building elevators! Exceptional views of Burlington Bay, Skyway Bridge & the Escarpment. Includes one underground parking space and one storage locker. Building amenities include: roof top sky deck and BBQ area, amazing party room (refer to pictures), exceptional fitness centre, two-guest suites, and 24 hour security. Ideally located close to the waterfront, parks, banks, grocery stores, downtown shops, restaurants, Mapleview Mall and easy access to all major highways and transit this is the perfect place to call home! (id:49269)
RE/MAX Escarpment Realty Inc.
8 - 55 Mulcaster Street
Barrie (City Centre), Ontario
Discover premier retail spaces in downtown Barrie, now locally owned and managed. Located across from City Hall, they offer close proximity to other professional businesses, and the Barrie Courthouse is just a minute's walk away. Additionally, enjoy the advantage of being near the lake, parks, and restaurants, making it an ideal spot in the City Center. Sizes are flexible to meet various needs, and can be combined for additional space where available. Negotiable TI allowance possible with a 5 year lease. Occupancy will be determined based on size, location, and leasehold requirements. The rate is set at $13.00 per/sq. ft. net for the first five years and $14.00 per/sq. ft, net for years 6-10. Note: measurements may not be entirely accurate. Adjustments and modifications to the premises may affect the final dimensions. Premise will be measured by BOMA standards prior to execution of lease. TMI to be assessed. **** EXTRAS **** Note: measurements may not be entirely accurate. Adjustments and modifications to the premises may affect the final dimensions. Premise will be measured by BOMA standards prior to execution of lease. TMI to be assessed. (id:49269)
Royal LePage First Contact Realty
200 Stewart Street
Peterborough (Downtown), Ontario
KING-SIZE OPPORTUNITY! This Magnificent 5-Bdrm Home Shows to Perfection! Boasts A Full (Permit Legal) PROFESSIONAL Renovation! Gorgeous AND Bright! Boasts a Modern Sun filled Layout - Instantly Appealing and Absolutely Spotless! Updated Mechanicals Include New Windows, New Roof, New Soffits & Facia, New Furnace, New Flooring Throughout - and More! Designer Kitchen with Island and Large Picture Window. LARGE Living Room & Dining Room Showcases HIGH Ceilings and Pot lights! 3rd Story Features 4-piece Washroom and Extra 2 Bedrooms! Balcony Porch Retreats are Highlights of the Bedrooms! Complete with Pad Parking. NOT YOUR Average Home! Ideal for a Large family or an Excellent Rental! No Disappointments! This home Sparkles - Show & Sell! > > SEE FLOOR PLANS & VIRTUAL TOUR < < **** EXTRAS **** Permit Can Be Available for A Rear Addition. Steps to all Amenities, Shopping and Schools. (id:49269)
Sterling Realty Inc.
5024 Kempling Lane
Burlington (Orchard), Ontario
Breathtaking, extensively upgraded home in the highly desirable Orchard community! This home is perfectly located walking distance to schools, parks & all amenities. The main level offers lots of living space including a formal living room with a cathedral ceiling & a separate dining room. The beautifully upgraded Kitchen has newer S/S appliances, Granite, Marble floors, Backsplash, a breakfast area with a rear yard walkout & overlooks the bright family room. Walk up the hardwood staircase to the upper level with 3 bedrooms, all with hardwood floors, including the spacious master suite with a walk-in closet & a private 4pc ensuite. The finished lower level offers a beautiful recreation room & an office. The landscaped rear yard has a new deck & shed. Don't miss out, make this house your home today! **** EXTRAS **** S/S Stove, S/S Fridge, S/S Dishwasher, S/S B/I Microwave, Washer/Dryer, All Elf's (id:49269)
RE/MAX Gold Realty Inc.
2 - 8740 County Road
Greater Napanee, Ontario
This 5.7-acre property in Napanee offers direct access to the beautiful Napanee River, providing the perfect backdrop for your custom home. With a mix of open fields, mature trees, and riverfront, you'll enjoy both privacy and stunning natural views. The gently sloping terrain is ideal for a walk-out basement, and the riverfront setting offers endless opportunities for kayaking, fishing, and relaxing by the water. Located just minutes from Napanee's amenities and the 401 highway, this land combines peaceful seclusion with easy access to town. Whether you're dreaming of a waterfront estate or a private retreat, this rare offering delivers a serene and picturesque setting to build your ideal home. Don't miss your chance to own this remarkable property with unparalleled river access in a sought-after location. **** EXTRAS **** No structures on property. Seller must verify all dimensions and usage. No hydro, water, gas connections. No well on site. (Vacant Land) (id:49269)
RE/MAX Royal Properties Realty
58 Burton Street
Belleville, Ontario
Welcome To This Beautifully Updated 3-Bedroom, 2-Bathroom Home That Seamlessly Blends Rustic Charm With Modern Conveniences. This Property Is Packed With Upgrades, Making It Move-In Ready And Perfect For A Comfortable Lifestyle, New Windows And Doors (2021), New Staircase (2024), And Updated Eavestroughs And Fascia. A Spacious Dining Area Conveniently Located Next To The Main Floor Laundry And A 3-Piece Bathroom. Enjoy The Newly Paved Driveway, A Large Porch, And A Double Detached Garage Equipped With Hydro. The Eat-In Kitchen Boasts Stunning Quartz Countertops, Stainless Steel Appliances. The Family Room Features Patio Doors That Lead To A Fully Fenced Backyard, Complete With An Above-Ground Pool, A Newly Built Deck, And A Cozy Fire Pit (2024).This Home Offers The Perfect Balance Of Indoor Comfort And Outdoor Entertainment, With Plenty Of Space For Relaxation And Family Gatherings. Don't Miss This Opportunity To Own A Beautifully Upgraded Property In A Peaceful, Country-Style Setting. Schedule Your Viewing Today And Envision Your Life In This Exceptional Home! (id:49269)
Homelife/future Realty Inc.
9577 Sideroad 17
Erin, Ontario
+/- 7.76 acres of Industrial/ Commercial Lot in Erin. +/- 8752 sf total Multi-unit building, including +/-1,200 sf Office space. Additional +/- 1,200 sf mezzanine (3 total) and 2 Poly Coveralls (+/- 1,500 sf & +/- 1,296 sf) with excess land for future building expansion. Zoning allows transportation terminal, outside storage, contractors yard, RV Sales, etc. Located In Erin Industrial Park. Growing community. Business is relocating. (id:49269)
D. W. Gould Realty Advisors Inc.
9 Lynnwood Avenue
Grimsby, Ontario
Welcome to this beautifully renovated 3+1 bedroom, 3 bathroom detached bungalow located in a peaceful, family-friendly neighborhood in Grimsby. This stunning home boasts a fully finished basement with a separate entrance, perfect for generating rental income or accommodating extended family, a spacious backyard with a large deck ideal for entertaining or relaxing, and an attached garage for added convenience and storage. Situated close to top-rated schools, parks, and essential amenities, this property offers the perfect combination of comfort, style, and practicality. Don't miss this incredible opportunity contact us today for more details or to schedule a viewing! **** EXTRAS **** Water Heater Is A Rental Item. (id:49269)
RE/MAX West Realty Inc.
804 King Street E
Hamilton, Ontario
Here’s your chance to own a highly visible corner property with over 50 years of history as a successful automotive repair shop! The sale may include business chattels, providing a turnkey opportunity for entrepreneurs or investors. Situated on a busy main street with high visibility and just a few blocks from a future LRT stop. Two units on-site—operate your business in one and rent out the other for additional income. Generous space to accommodate customers and staff. Room for expansion, diversification, or new services. TOC3 zoning offers flexible development opportunities. This is not just a property purchase—it’s an investment in a proven location with bonus chattels to help you hit the ground running. Perfect for a new owner/operator or as a prime addition to an investment portfolio. (id:49269)
Royal LePage State Realty
1732a - 25 The West Mall W
Toronto (Islington-City Centre West), Ontario
This turn-key business presents an excellent opportunity in a prime location, boasting a loyal customer base with frequent repeat visitors. The menu features a variety of popular offerings, including frozen beverages, premium ice cream, and signature training will be provided. We ask that you remain discreet and do not speak to staff or employees during your visit. crepes. Asset Sale. Additionally, the business has established partnerships with top delivery platforms like UberEats and SkipTheDishes which the new owner can easily take over. Listing agent is a silent investor in the business and does not manage any of the day to day operations or financials. (id:49269)
Exp Realty
1613 Dunkirk Avenue
Woodstock (Woodstock - North), Ontario
A True Showstopper! Exceptional Freehold Townhome, Fully Upgraded With 3 Bedrooms, 3 Bathrooms Built By Claysam Custom Homes, This Property Features All The Modern Conveniences: Upstairs Laundry, Open Concept Living, And An Upgraded Kitchen With A SS Appliance & Granite Counter. The Spacious Master Suite Includes a Ensuite-Bathroom And Beautifully Designed Cabinetry In The Walk-In-Closet. The Fully Basement Offers Oversized Windows That Bring In Plenty Of Natural Light. Outside Enjoy A Fully Fenced Backyard And Convenient Parking With a Single -Car Garage( with inside entry) Plus Two Driveway Spaces. Located Just Minutes From Highway 401 For Easy Commuting, This Home Is Tucked Away On A Quiet Street For Peaceful Living, With Excellent Schools, Parks, And Sally Creek Golf Club nearby. Centrally Located Near Major Employers Like Toyota And Sysco, And Just a Short Drive to Nearby Major Cities. (id:49269)
Bridge Realty
10 Fisher Crescent
Hamilton (Westcliffe), Ontario
Attention Investors and Savvy Homeowners! This stunning legal duplex, is situated on a quiet, family-friendly street with convenient access to parks, schools, shopping, and major commuter routes. The upper unit boasts a beautifully designed open-concept kitchen, living, and dining area, complete with a sliding glass door leading to the back deck. It also offers private laundry, three spacious bedrooms, and a full bathroom. The newly created lower unit features a bright, open-concept layout with two bedrooms, 1.5 bathrooms, and its own private laundry. This property has been extensively renovated from top to bottom, including an upgraded 1-inch water line, new electrical, plumbing, and high-quality finishes throughout - providing the new owner with minimal maintenance for years to come. (id:49269)
Coldwell Banker Advantage Real Estate Inc
406-410 Canboro Road
Pelham (Fenwick), Ontario
Welcome to 406-410 Canboro Road! This exceptional wooded property spans nearly 6 acres and is just steps away from the charming town center of Ridgeville, with Fonthill and its array of amenities only a short drive away. The estate features a 3-bedroom, 1-bathroom main house, a spacious two-storey barn, a second residence, and an additional building that includes a storefront, an upper-level apartment, and a rear barn. With its unique blend of structures and prime location, this property offers endless possibilities. Dont miss your chance to explore this one-of-a-kind opportunitybook your showing today! (id:49269)
Coldwell Banker Advantage Real Estate Inc
170 Melissa Crescent
Mount Forest, Ontario
Opportunity is knocking! This semi-detached home in a family-oriented neighbourhood of beautiful Mount Forest, could be the opportunity that you have been waiting for! Main floor consisting of a galley kitchen, dining area with sliding patio doors and a living room with recessed lighting along the ceiling creating a cozy nighttime vibe. The upper floor consists of 3 bedrooms each with a closet, along with a 4-pc bathroom with deep soaker tub. The unfinished basement offers an opportunity to add to the finished living space. The attached garage offers parking for one vehicle or great storage. The asphalt driveway offers an additional two parking spaces. Roof and furnace were both updated in 2020. This home is affordable and offers a great opportunity with some simple updates for the first-time home buyer or investor. (id:49269)
Coldwell Banker Win Realty
Coldwell Banker Win Realty Brokerage
528 Alberton Road
Ancaster, Ontario
Situated on approximately 1.2 acres just outside of Ancaster, at the corner of Wilson St W and Alberton Rd, lies the historic former Alberton Presbyterian Church. Brimming with character and charm, this spacious 3,900 sq/ft property features a large sanctuary with soaring ceilings up to 18 feet high. Adjacent to the sanctuary, you'll find a cozy parlour and a hallway leading to the expansive, open fellowship hall. A fully equipped kitchen just off the hall can accommodate large group gatherings, making this space ideal for various functions. The building includes updated 200-amp electrical service and a durable steel roof. With institutional zoning, a high-traffic location, and ample land for parking, this property is perfectly suited for any group or organization seeking a new home with room to grow. (id:49269)
M. Marel Real Estate Inc.
17 Peevers Crescent
Newmarket (Glenway Estates), Ontario
Perfect 3+1 Bedroom Detached In Newmarket Family Friendly Glenway Estate Community * Custom Wooden Front Porch * True Open Concept & Functional Kitchen &Family Room Features Wood FirePlace * Separate Living & Dining Room * Hardwood Floors & Smooth Ceilings On Main * Pot Lights * Expansive Windows * Chef's Kitchen W Granit Counter Top & Backsplash * Centre Island * S/S Kitchen Appliances * Ample Pantry Space * Walk Out To A Beautifuly Interlocked Backyard W Fire Pit & Natural Gas Line For BBQ * Seperate Side Entrance * Primary Bedroom Includes A LavishEnsuite & Walk-In Closet * All Spacious Bedrooms W/ Large Windows & Closets * Must See! Don't Miss! (id:49269)
Homelife Eagle Realty Inc.
Main Fl - 1239a Woodbine Avenue
Toronto (Woodbine-Lumsden), Ontario
Great Space Along Woodbine Corridor. Plenty Of Foot Traffic. Location Is Ideal For Retail Business, Office, Clinic, Doctor's Office, Coffee Shop, Bike Shop, Barber Shop, Music Store, Etc. 800M From Subway Station. Extras: Tenant Responsible For Own Utilities Plus 75% Of Water. Parking & Basement Included (id:49269)
RE/MAX Hallmark Realty Ltd.
-Main - 72 Auburn Avenue
Toronto (Corso Italia-Davenport), Ontario
Cozy and modern bright 1 Bedroom Unit on Main floor in quiet home available in the heart of Corso Italia (St.Clair West & Dufferin). Ensuite Laundry, 1 Parking spot on driveway, exclusive use of spacious backyard with deck. The house is in a beautiful quiet neighbourhood and is at a walking distance to Earlscourt Park, Corso Italia strip, food, restaurants, grocery stores, 5 minutes walk away from the TTC (Bus/Street Car stop) and 10 minutes bus ride away from St. Clair West and Dufferin Station. **** EXTRAS **** S.S Fridge, Stove,Dishwasher, Range Microwave*Full size Washer & Dryer*Central Heating and Air Conditioning.Monthly Utilities $200.00( electricity, central heating and cooling, water). Internet available $50/month.Key Deposit $50.00. (id:49269)
RE/MAX Crossroads Realty Inc.
16 Arsenault Crescent
Pelham (662 - Fonthill), Ontario
To be built by Rinaldi Homes. We are proud to present the Townhouse Collection @ Willow Ridge. Welcome to 16 Arsenault Cres, a breathtaking 3 bedroom + loft 1817 sq ft freehold interior unit townhome. As soon as you finish admiring the stunning modern architecture finished in brick and stucco, step inside to enjoy the incredible level of luxury only Rinaldi Homes can offer. The main floor living space offers 9ft ceilings with 8ft doors, gleaming porcelain tile & engineered hardwood floors (in kitchen, living room, dining room and 2ns floor hall), a luxurious kitchen with soft close doors/drawers & walk-in pantry, your choice of granite or quartz countertops, 37"" tall uppers, crown moulding & valence trim, large dining room, a 2 piece bathroom and sliding door access to a gorgeous covered deck complete with composite TREX deck boards, privacy wall and Probilt aluminum railings with tempered glass inserts. The second floor offers a large loft area (with engineered hardwood flooring), a full bathroom, laundry closet, a serene primary bedroom suite complete with its own private 4 piece ensuite bathroom & a large walk-in closet, and 2 large additional bedrooms. Smooth drywall ceilings in all finished areas. Energy efficient triple glazed windows are standard in all above grade rooms. The homes basement features a deeper 84 pour which allows for extra headroom when you create the recreation room of your dreams. Staying comfortable in all seasons is easy thanks to the equipped 13 seer central air conditioning unit and flow through humidifier on the forced air furnace. Sod, interlock brick walkway & driveways, front landscaping included. Located just up the street from the future neighbourhood park. Only a short walk to downtown Fonthill, shopping, restaurants & the Steve Bauer Trail. Near world class golf, vineyards, the QEW & 406. $50,000 discount has been applied to listed price limited time promotion. Buy now and pick your own interior finishes Dont delay! (id:49269)
Royal LePage NRC Realty
79 Francis Street
Port Hope, Ontario
Terrific all brick starter home situated on a huge corner lot in fantastic Port Hope location! Large detached garage with heat and hydro! Bright and spacious main level includes living, dining, kitchen, and sun/mudroom. Walkout to fully fenced private backyard with entry to garage and garden shed. 2 bedrooms and 4 pc bath with soaker tub on upper level. Additional side yard, with firepit and access to garage. Kitchen has stainless steel appliances, overlooks backyard and leads to basement and extra storage space. Up the street from Port Hope fairgrounds. Mins to the lake, 401 and all amenities. New roof in 2022. (id:49269)
RE/MAX Rouge River Realty Ltd.
70 Mccrimmon Drive
Brampton (Fletcher's Meadow), Ontario
Welcome to 70 Mccrimmon dr, This beautiful property is ready to lease. Hard food flooring on the first floor. Nice spacious Kitchen connected to the family room. Big backyard perfect for bbqs or for kids play. This 4 bedroom house is close to all the neccesaties. Groccery stories, Schools and malls. Perfect space for a growing family. (id:49269)
Blue Rose Realty Inc.
RE/MAX President Realty
11817 Side Road 18 Road
Wainfleet (880 - Lakeshore), Ontario
This rustic cottage getaway is situated on a spacious 1-acre lot with an ADDITIONAL 40 x 340 LOT INCLUDED. providing ample space for growing gardens, fruits, and vegetables, as well as hosting large get-togethers. It's proximity to the water allows for easy access and scenic views. The country charm of the cottage offers a peaceful retreat from the hustle and bustle of city life. For outdoor enthusiasts, the property is ideal for riding ATVs or snowmobiles, with nearby trails and ample opportunities for adventure. Additionally, the lot has plenty of potential to build a shop, allowing you to pursue hobbies or projects on-site. Some recent updates, such as brand new electrical, a sump pump, and a water heater, ensure modern conveniences and functionality. The cottage is also conveniently located near various trails and attractions, providing access to all the delights that the surrounding countryside has to offer. Furthermore, if you desire more than just a cottage, there is potential to build your dream estate on this property. Whether you envision a larger home, additional outbuildings, or other amenities, this lot provides the space and flexibility to bring your vision to life. Overall, this rustic cottage getaway offers the perfect blend of country living, recreational opportunities, and potential for expansion. It presents a wonderful opportunity to create a haven where you can relax, entertain, and enjoy the beauty of nature. **** EXTRAS **** Septic pumped august 2024, new heat pump, new dish washer, new washing machine, new electrical, new water filter system. (id:49269)
Revel Realty Inc.
105 Tanjoe Crescent
Toronto (Newtonbrook West), Ontario
Location, Location, Location!!! Discover this 4+2 bedroom, 3-bathroom semi-detached home with af ully finished basement and separate entrance, located in one of the most sought-after neighborhoods. Situated on a family-friendly street, you'll enjoy the convenience of being just moments away from shops, public transit, malls, restaurants, and all the amenities you need. With plenty of space and potential, this is the perfect opportunity to turn this house into your dream home. Don't miss out and schedule a viewing today! (id:49269)
Royal LePage Signature Realty
1050 Muriel Street
Innisfil, Ontario
*OPEN HOUSE SAT JAN 18 & SUN JAN 19 FROM 1-3PM**Discover this beautifully updated 3+1 bedroom, 3.5-bathroom home, nestled in one of Alcona’s most sought-after and peaceful neighbourhoods. Located on a quiet street, this spacious property offers nearly 2000 sqft of above-ground living space, ideal for families in search of style, comfort, and convenience. Inside, you'll find a bright and modern open-concept layout, featuring stylish finishes and plenty of natural light. The inviting living and dining areas are perfect for entertaining, while the well-appointed kitchen and cozy bedrooms provide a warm and welcoming atmosphere throughout. Enjoy the convenience of being close to top-rated schools, shopping, dining, and a variety of recreational options. With nearby beaches and parks, you'll have plenty of opportunities to enjoy the great outdoors, just moments from your door. This is more than just a house; it's a place where memories are made. Imagine relaxing on your deck or taking a short stroll to the beach to watch the sunset. Whether you love outdoor activities, appreciate peaceful surroundings, or just want to be close to all the conveniences you need, this home offers the perfect balance. It’s the ideal location for families, first-time home buyers, or anyone looking for a peaceful yet well-connected neighbourhood. (id:49269)
Keller Williams Experience Realty Brokerage
33 Bowen Street
Hamilton, Ontario
Welcome to 33 Bowen Street, a historic gem in downtown Hamilton's vibrant restaurant and nightlife scene for decades. Originally built as a carriage house in the 1800's and later converted into a hotel in the early 1900's, this property offers over 4,500 sqft. of prime commercial space. Recent updates include modernized washrooms, refreshed upholstery, and modernized interior decoration. The upstairs portion features an immaculate bar imported from Dublin, perfect for hosting events. Seize the opportunity to make your mark on this iconic building and continue its legacy (id:49269)
RE/MAX Escarpment Realty Inc.
153 Mainhood Road
Huntsville, Ontario
Discover Serenity On This Beautiful 36+ Acre Lot, Located Near Bracebridge In Huntsville, Just Moments From Mainhood Lake And Lake Rousseau. This Property Offers A Tranquil Escape From City Life For Those Seeking Peace, Privacy, And A Deep Connection To Nature. Whether You Envision A Family Getaway Or A Year-Round Residence, This Lot Presents A Rare Opportunity To Own A Piece Of Muskoka. Seize The Chance To Build Your Ideal Escape In One Of Ontario's Most Coveted Regions. Contact The Town Of Huntsville Planning Department For Zoning By-Laws And Start Shaping Your Future Today! (id:49269)
Royal LePage Supreme Realty
Real Estate Homeward
3062 Old Highway 17 Road
Clarence-Rockland, Ontario
Potential and Opportunity! Attention Renovators and Contractors! Beautiful Bungalow With A Detached Garage/With Bunkie! Stones Throw Away To The Ottawa River. Deep 220 Feet x 100 Feet Wide Lot. Paved Driveway. Tons Of Space In The Yard. Open Concept Kitchen Area With Space For Dining, Includes A Walkout To The Yard Which Provides Lots Of Natural Light. Huge Living Area With A Fireplace. Spacious Bedrooms. Partially Finished Basement With Wood Burning Stove. Bedroom And Powder Room. Laundry Can Be Found In The Basement (id:49269)
Keller Williams Integrity Realty
2 Chieftain Crescent
Toronto (St. Andrew-Windfields), Ontario
A Spectacular Showcase Oversized Corner Lot For Your Own Creation, OR, Regenerate This Sprawling Custom-Built 4 Bedroom To Be Once Again A Real Gem. A Majestic Property In The Heart Of Fifeshire. A Prominent Toronto Builder's Family Home Since 1966 With Over 5,000 Sq.Ft. Of Living Space. The Main Floor Rooms Have Abundant Daylight In An Intelligently Designed Floor Plan. A Central Family Room Features Heritage Wood Moldings Taken From The Old Chorley Park Mansion Of Toronto. Walkout To The Pool. Large Living and Dining Rooms Are Accessed From The Stately Grand Hall Entrance. Upstairs Are 4 Bedrooms. The Corner Lot With Picturesque And Appealing Landscaping Is An Above Average Size Of 107' x 150' **** EXTRAS **** Extra Carved Wooden Mouldings in the Basement From The Demolition Old Chorley Park Mansion (id:49269)
Royal LePage Terrequity Realty







