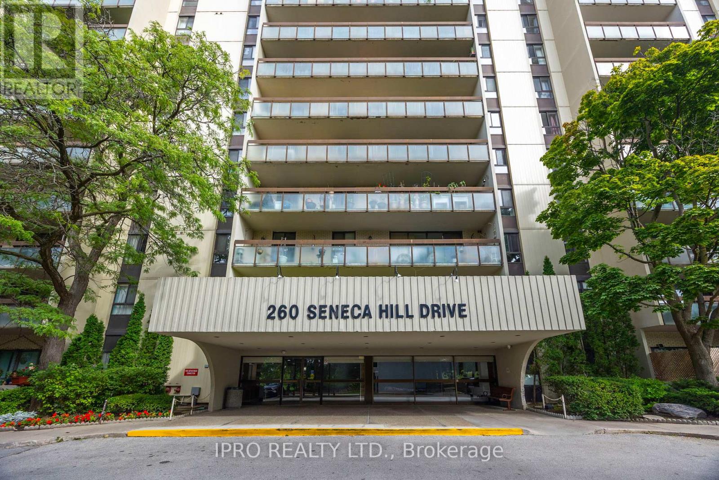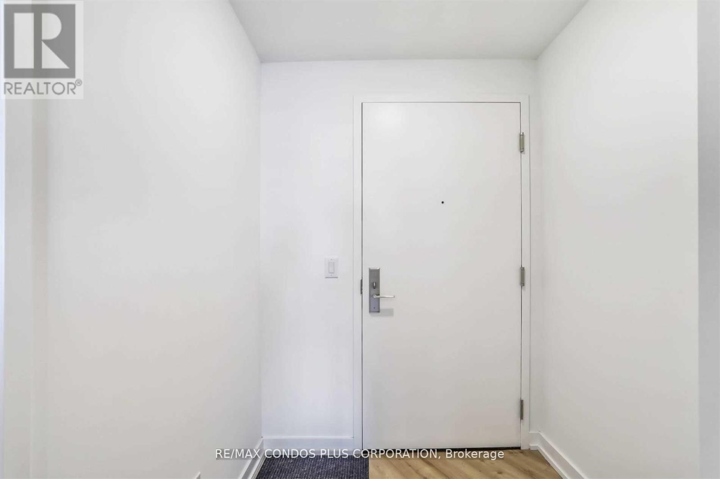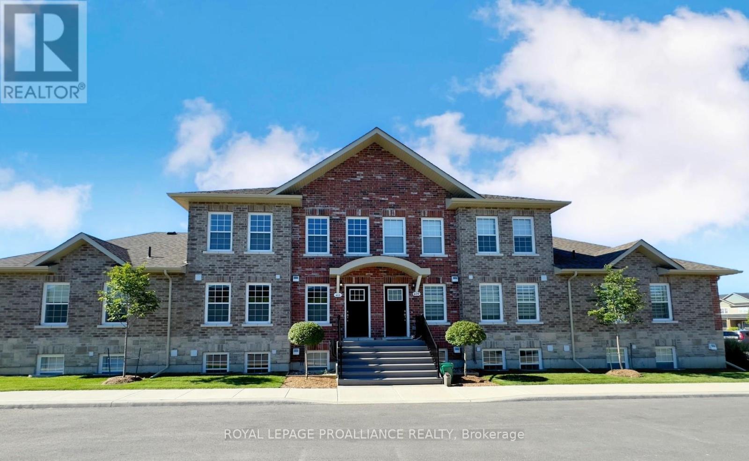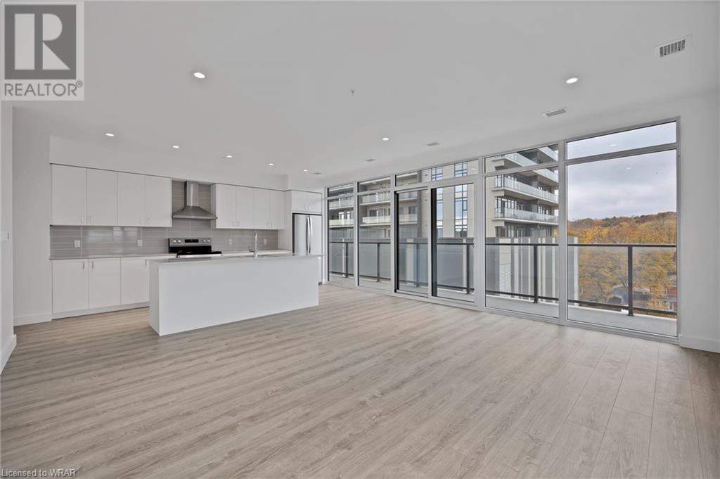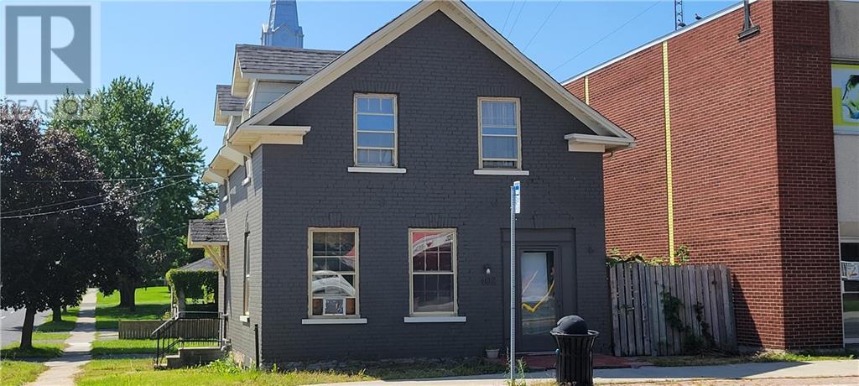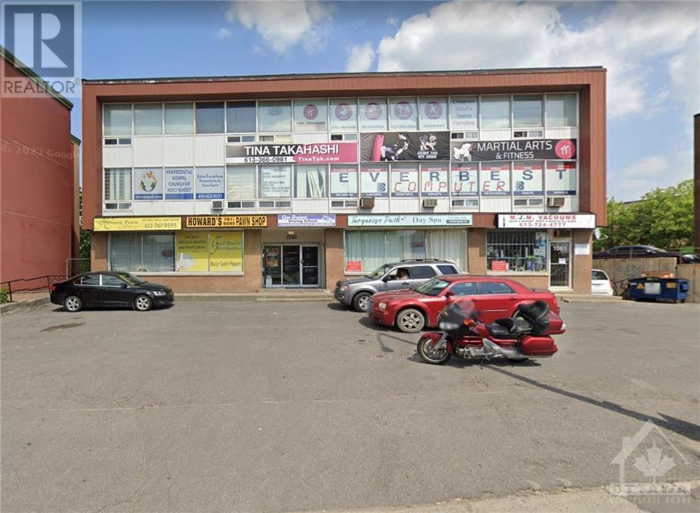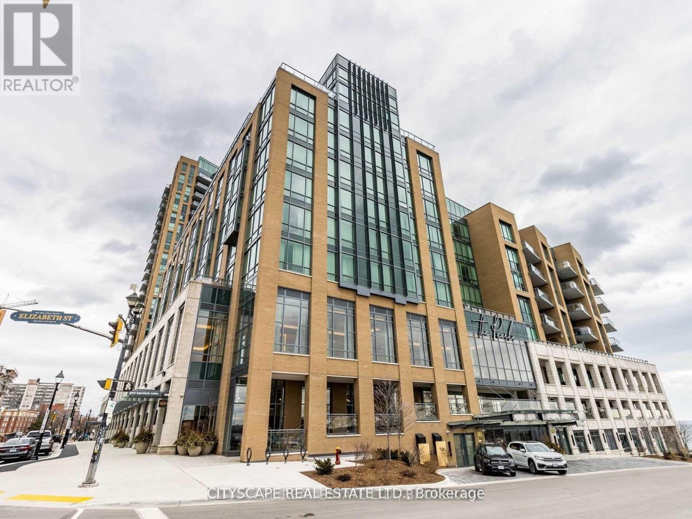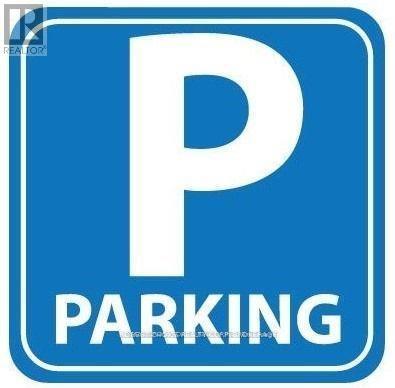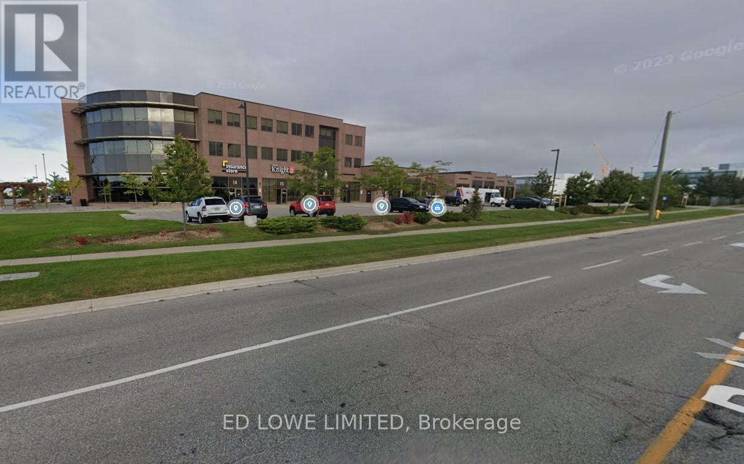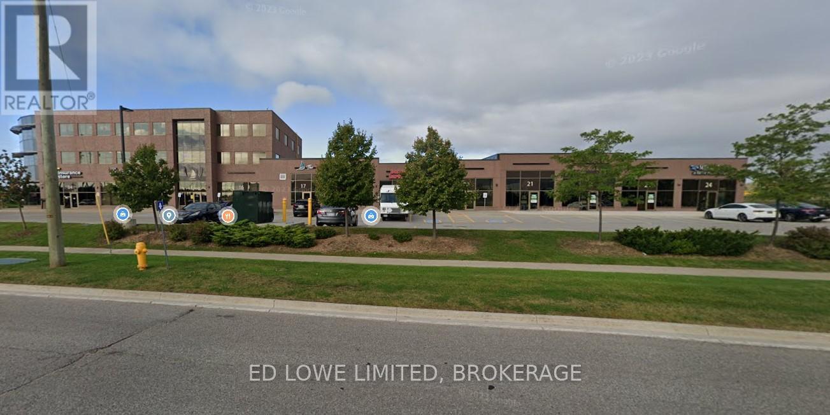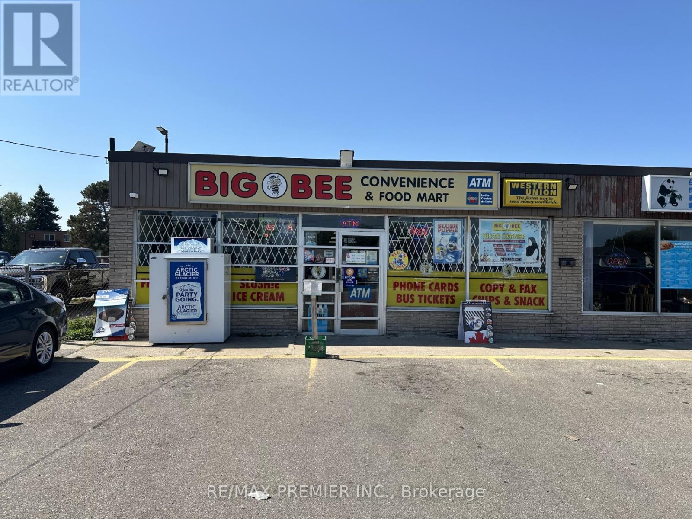12 Wallace Street Unit# 2
Walkerton, Ontario
PRISTINE COMMERCIAL SPACE AVAILABLE FOR LEASE IN WALKERTON. Total of 800 sq. ft. available for lease in this well located and well maintained professional building. Situated on the upper level with the potential for many business opportunities. The landlord is flexible and willing to create and customize the square footage you require to operate your business from. Currently this beautiful space includes a reception area (that could be an additional office), 2 offices (with potential to be 3 offices) and a 2 Pc Bathroom. Ample parking is a huge bonus. Excellent opportunity for office space, personal care services, counselling service and the list goes on! Cost of lease is $1350/month + HST with landlord responsible for heat, hydro, property taxes, snow removal, water and sewer and exterior building maintenance. Tenant is responsible for internet, signage and insurance. Call to discuss the possibilities! (id:49269)
Wilfred Mcintee & Co Ltd Brokerage (Walkerton)
M9 - 622 College Street
Toronto (Trinity-Bellwoods), Ontario
Funky Main Floor Unit In The Iconic Chin Radio Building. Unit Is On The Main Floor And Can Suit Services Or Retail Use. Building Is A Mix Of Medical, Media, And Tech Offices. Central Air (Ac), Perimeter Heating. Full On-Site Maintenance Manager, Weekdays. On-Site Security Thursday-Sunday After Hours. Green P Parking Lot In Basement. (Elevator Access) Directory Signage At Street Level. Excellent Landlord And Neighbouring Tenants. Be Part Of This Community In The Heart Of Little Italy! Total Rent is $1,260 Net + $1,205 TMI + HST = $2,785 Per Month INCLUDING UTILITIES. **** EXTRAS **** Each Room Has A Sink And Countertop. 3 Appointment Rooms, Reception Area And Private Washroom In The Unit. Great For Psychotherapy Or Any Medical Use. (id:49269)
Century 21 Regal Realty Inc.
137 Peter Street
Toronto (University), Ontario
Calling all Brewers! Don't Miss Out on this Rare Opportunity for a Slice of Toronto's Exciting Hospitality Scene. Whether you're a Seasoned Brew-master, an Aspiring Entrepreneur, or Someone with a Passion for Craft Beer and Unforgettable Cuisine, This is Your Chance to Make your Mark in One of the City's Most Sought-After Locations. With a Transferrable Liquor License for 308 People, A Huge Roof-top Patio and 3 Separate Spaces for Groups, As well as a Retail Store, This is The One You've Been Waiting For! Please Do Not Go Direct. Please Do Not Speak to Staff. Your Discretion is Appreciated. **** EXTRAS **** Huge Rooftop Patio Licensed for 141, Fully Fixtured with a Commercial Kitchen, Brewing Facilities, Walk-In Fridge with FOB System and 36 Draft Lines that Feed to 3 Different Bars (36x3!)... (id:49269)
Century 21 Regal Realty Inc.
6048 Highway No. 9
New Tecumseth, Ontario
It is located at an extremely busy Intersection of Hwy 27 and Hwy 9 at King City, and Next to the residential communities, which attracts customers all around. Now Gross rent $4800/ month and can be renewed for another 5 years. 54 Seats are available for all-day breakfast and hot Asian dishes as well. (id:49269)
Jdl Realty Inc.
1012 - 319 Jarvis Street
Toronto (University), Ontario
Welcome to the luxurious PRIME condominium, situated in the vibrant heart of downtown Toronto. Beautiful 2+1 Bed/2bathsCondo Unit With Floor To Ceiling Window! Open Concept Living/Dining/Kitchen Space, Modern Bathroom, 4 Pc Bath. one EV Parking! Great Location! 95 Walk Score! 96 Transit Score!99 Bike Score! Close To Everything: Eaton, Public Transit, RTMU, Hospital, Metro & More! Great Building Amenities! **** EXTRAS **** All window covering and Efts. Stove, Dishwasher, Washer and Dryer. Refrigerator.one EV Parking! Current rent $2980.00 until April 30,2025 (id:49269)
Homelife Landmark Realty Inc.
1203 - 260 Seneca Hill Drive
Toronto (Don Valley Village), Ontario
Bright And Spacious 2 Bedroom Corner Unit In Prime North York Location! Dvp, Ttc, 401/404, Parks, Seneca College, Steps To Schools, Library, Fairview Mall. Well Maintened Building With Excellent Facilities:Indoor Pool,Gym,Sauna,Squash,Tennis, Basket.Court, Party Room, BBq Area. Very Reasonable Maintenance Fee. **** EXTRAS **** Condo Fee Includes heat, Hydro, Water, Cable, Internet, Parking And Building Insurance. No Pets Building. (id:49269)
Ipro Realty Ltd.
512 - 600 Sherbourne Street
Toronto (North St. James Town), Ontario
Great Investment Opportunity in Famous Rosedale Medical Centre. Just Across From Sherbourne Subway Station.High Traffic Area. Rare Available Corner Unit Approx 575 Sq Feet. Ideal For All Kinds Of Offices:Dental, Medical, Chiropractor, Acupuncture, Orthopaedic, Beauty Spa. Perfect For Lawyer or Accountant Office, RE Brokerages and More. Main Floor Pharmacy, Optical Lab, Hearing Aid & Sushi Restaurant. Additional Washrooms On Each Level. **** EXTRAS **** Newly Renovated Building. Unit Has 3 Big Windows with South Exposure, 2PC Washroom. Laminate Floors.Maintenance Fee Includes All Utilities, 24 hr Concierge and Janitor Services. Exclusive Use of 1 Underground Parking. (id:49269)
Ipro Realty Ltd.
2012 - 105 George Street
Toronto (Moss Park), Ontario
Stunning 1 Bedroom With Functional, Open Concept Layout! This Spacious Unit At Post House Comes With 9 Ceilings, A Modern Kitchen, Floor To Ceiling Windows & Wall-To-Wall Oversized Balcony. Outstanding Building Amenities, Incl. 24 Hour Concierge, Gym, BBQ Area, Billiards, Theatre, Party Room & Guest Suite. Only Steps To The St. Lawrence Market, King Subway Station, And Array Of Shops, Dining, & Entertainment. Parking & Locker Included! **** EXTRAS **** Appliances: Fridge, Stove, Dishwasher & Microwave. Washer/Dryer. All Electric Light Fixtures & Window Covering. One Parking & Locker. (id:49269)
Keller Williams Portfolio Realty
4921 Sann Road N
Lincoln (Beamsville), Ontario
Are you seeking a unique investment that offers privacy, natural beauty, and convenience? This exceptional 9.5-acre lakefront property with 143 feet of private beachfront is nestled in the heart of Niagara's wine country. Whether your vision includes a vineyard, winery, restaurant, event venue, exclusive club, luxury home, bed and breakfast, or retreat site, this land is the ideal canvas.Imagine driving down your private, tree-lined driveway into a tranquil paradise. Enjoy breathtaking views of vineyards, fruit fields, the lakefront, the Toronto skyline, and the Niagara Escarpment, all while maintaining complete privacy. Located near Hamilton, Burlington, Niagara-on-the-Lake, and the Niagara wine region, the property is just minutes from the QEW and Bearsville's amenities. You'll be within 5 kilometers of over 20 wineries and several golf courses, and only 20-25 minutes from St. Catharines and Niagara Falls. Strategically positioned between two billion-dollar commercial and hotel development sites, this land promises a steady stream of potential customers and significant land value appreciation. Please do not enter the property without the listing agent's permission. Act now. Don't miss this rare opportunity! (id:49269)
Right At Home Realty
15 Oakridge Crescent
Port Colborne, Ontario
Enjoy Breathtaking Views of Lake Erie All Year Long On Your Very Own Private Sandy Beach With Over 95 Ft Of Waterfront. One Of The Few Waterfront Properties In Port Colborne That Runs On Municipal Water And Sewers. This 3 Bedroom 3 Bath Home Has Been Extensively Renovated From Top To Bottom Featuring Open Concept Floor Plan With Updated Kitchen And Quartz Counters, Living Room with Natural Gas Fireplace and Stone Mantle, High Quality Upgrades And Unique Finishes Throughout. Enjoy Your Morning Coffee From Your Primary Bedroom's Balcony. Over 200K in Updates Over The Last Few Years- Generac, Electrical, Windows, Furnace & A/C, Shingles, Metal Roof, Flooring, Glass Showers, Wooden Deck, 11 Car Concrete Driveway, Finished Basement. Nothing Left To Do But Move In And Enjoy. Life Is Better At The Lake! (id:49269)
RE/MAX Niagara Realty Ltd
1402 - 135 East Liberty Street S
Toronto (Niagara), Ontario
Beautiful Split Two Bedrooms Two Full Bath Unit In Liberty Market Tower. Clear South Lake Views. Sunny and Bright Unit With Floor To Ceiling Windows. Modern Kitchen With Quartz Countertop, Stainless and Integrated Appliances. 9ft Smooth Ceilings & Laminate Floors Throughout. Large Balcony with Views Of CNE, BMO Field, Indy, Air Shows, Toronto Island. Public Transit At Door Step as well as all types of Shops, Grocery and Plenty of Restaurants. Altea Active Toronto, Mins To Gardiner Expressway & Lake Shore Blvd. 7 Min Walk to Exhibition Go Station. A Slow 5 min walk to King StreetCar. Enjoy A Short stroll to the Lake or Take Advantage of this Building's 12000 sqft amenities including Rooftop Deck w/ BBQ's, Foosball Tables, Separate Work Out Areas, and Grand Party Room. Parking and Locker Included. **** EXTRAS **** Parking and Locker Included. Internet included in Maintenance Fees. (id:49269)
RE/MAX Condos Plus Corporation
52 Allister Drive
Middlesex Centre (Kilworth), Ontario
Welcome to Kilworth Heights West - Buy New Buy Now!! Strategically, located on the west end of Londons city limits. Quick access to Hwy402 and North or South London. Tons of amenities, recreation and great schools!!Award winning Melchers Developments now offering phase III homesites. TO BE BUILT One floor and Two storey designs; our plans or yours built to suit and personalized for your lifestyle. 40 and 45 homesites to choose from high quality finishes and tons of standard upgrades!! Visit our Model Homes @ 48 Benner Boulevard in Kilworth and 114 Timberwalk Trail in Ilderton. Reserve Your Lot Today!! Ask about $40k in FREE Upgrades with every firm sale! NOTE: PHOTOS ARE OF A MODEL HOME & MAY SHOW UPGRADES & ELEVATIONS NOT INCLUDED IN BASE PRICE. (id:49269)
Sutton Group Pawlowski & Company Real Estate Brokerage Inc.
91 Allister Drive
Middlesex Centre (Kilworth), Ontario
Welcome to Kilworth Heights West - Buy New Buy Now!! Strategically, located on the west end of Londons city limits. Quick access to Hwy402 and North or South London. Tons of amenities, recreation and great schools!!Award winning Melchers Developments now offering phase III homesites. TO BE BUILT One floor and Two storey designs; our plans or yours built to suit and personalized for your lifestyle. 40 and 45 homesites to choose from high quality finishes and tons of standard upgrades!! Visit our Model Homes @ 48 Benner Boulevard in Kilworth and 114 Timberwalk Trail in Ilderton. Reserve Your Lot Today!! Ask about $40k in FREE Upgrades with every firm sale! NOTE: PHOTOS ARE OF A MODEL HOME & MAY SHOW UPGRADES & ELEVATIONS NOT INCLUDED IN BASE PRICE. (id:49269)
Sutton Group Pawlowski & Company Real Estate Brokerage Inc.
56 Allister Drive
Middlesex Centre (Kilworth), Ontario
Welcome to Kilworth Heights West - Buy New Buy Now!! Strategically, located on the west end of Londons city limits. Quick access to Hwy402 and North or South London. Tons of amenities, recreation and great schools!!Award winning Melchers Developments now offering phase III homesites. TO BE BUILT One floor and Two storey designs; our plans or yours built to suit and personalized for your lifestyle. 40 and 45 homesites to choose from high quality finishes and tons of standard upgrades!! Visit our Model Homes @ 48 Benner Boulevard in Kilworth and 114 Timberwalk Trail in Ilderton. Reserve Your Lot Today!! Ask about $40k in FREE Upgrades with every firm sale! NOTE: PHOTOS ARE OF A MODEL HOME & MAY SHOW UPGRADES & ELEVATIONS NOT INCLUDED IN BASE PRICE. (id:49269)
Sutton Group Pawlowski & Company Real Estate Brokerage Inc.
60 Allister Drive
Middlesex Centre (Kilworth), Ontario
Welcome to Kilworth Heights West - Buy New Buy Now!! Strategically, located on the west end of Londons city limits. Quick access to Hwy402 and North or South London. Tons of amenities, recreation and great schools!!Award winning Melchers Developments now offering phase III homesites. TO BE BUILT One floor and Two storey designs; our plans or yours built to suit and personalized for your lifestyle. 40 and 45 homesites to choose from high quality finishes and tons of standard upgrades!! Visit our Model Homes @ 48 Benner Boulevard in Kilworth and 114 Timberwalk Trail in Ilderton. Reserve Your Lot Today!! Ask about $40k in FREE Upgrades with every firm sale! NOTE: PHOTOS ARE OF A MODEL HOME & MAY SHOW UPGRADES & ELEVATIONS NOT INCLUDED IN BASE PRICE. (id:49269)
Sutton Group Pawlowski & Company Real Estate Brokerage Inc.
517 Paakanaak Avenue
Ottawa, Ontario
Introducing the spectacular Kennedy floorplan by eQ Homes. This newbuild construction comes with full Tarion Warranty. This Kennedy offers 2165 sqft of thoughtfully designed living space and $55,000 in upgrades. Step inside and be greeted by the timeless beauty of hardwood flooring in the living and dining rooms with an upgraded chef's kitchen. The main floor features a large flex space for a home office or private dining space. The hardwood flooring carries through the kitchen accompanied by ample cabinet space, complemented by an island with a breakfast bar with a spacious living room and dining area. Upstairs, discover your private oasis in the spacious primary bedroom with an ensuite and a walk-in closet, providing the ultimate retreat. Three additional generously sized bedrooms and a full bathroom complete this level, ensuring ample space for the whole family. 48hr irrevocable on offers. Some photos are virtually enhanced. (id:49269)
Royal LePage Performance Realty
1705 Tiny Beaches Road S
Tiny, Ontario
Fully furnished 4 bedroom executive home! Fully equipped with everything your family will need to enjoy the property. Hot tub, BBQ, TV, sofa, beds all included. Only a 2 minute walk to Lake Huron. Plenty of driveway space for your toys, trailers, boats, pickup trucks and more. All dimensions are estimates which must be verified by tenant or their agent **** EXTRAS **** All furniture and window coverings included. tenant pays all utilities. (id:49269)
RE/MAX Royal Properties Realty
422 Queen Street W
Toronto (Kensington-Chinatown), Ontario
. (id:49269)
Homelife Landmark Realty Inc.
6637 Bank Street
Ottawa, Ontario
EXCEPTIONAL VALUE & OPPORTUNITY! This property offers 5.39 acres of Rural Commercial (RC) zoned land with 167 feet of prime frontage on Bank Street. Currently generating income from 11 residential units (1 x 3-bedroom house and 10 bachelor apartments), all rented below market value. Ideal for adding more units, increasing rental income, operating a business, or utilizing the land for storage. The land value alone presents a solid investment, allowing you to bank on future appreciation. Developers can redevelop while collecting rent during planning stages. Post-offer unit viewings are available. Buyer to conduct due diligence on environmental. Rent rolls and expense statements are available on request. Don’t miss this rare opportunity in a booming rural setting with huge commercial potential! (id:49269)
Royal LePage Team Realty
715 - 448 Drewery Road
Cobourg, Ontario
Welcome to Cobourg's south after EAST VILLAGE, just a quick stroll to the historic downtown of Cobourg with amazing beaches, marina, restaurants, patios and shopping. To be built by Stalwood Homes, this 1 bedroom plus Den condominium is turn-key and low maintenance! Fantastic Open Concept main living area with beautiful Kitchen featuring Stainless Steel appliances, including an OTR Microwave. Large windows in the bright Living Room/Dining Room area. Upgraded Luxury Vinyl Plank & Tile throughout. 2 pc bathroom and Utility Room complete the main floor. Upstairs, the second level offers a Primary bedroom with 2 large windows letting in tons of natural light. The second room provides additional space for a den, guest bedroom or office for your work at home needs. Convenient second floor laundry with stackable Washer & Dryer plus a 4 pc bathroom. Notables: Fibre Internet available, HRV for healthy living and Hot Water Tank is owned. Lawn Care and Snow Removal included in condo fees, along with one designated parking space and visitor parking is on-site. Projected closings end of 2025. Enjoy condo living in Cobourg's convenient east-end location, only 40 minutes to GTA or a commuter ride from the Cobourg VIA! **** EXTRAS **** Additional Units available, additional layouts available (id:49269)
Royal LePage Proalliance Realty
142 Inspire Boulevard
Brampton (Sandringham-Wellington North), Ontario
Fantastic Business Opportunity! Become Your Own Boss. This is your chance to enter a prosperous business with minimal upfront investment and affordable rent! This well-established and profitable business offers a superb opportunity to start your own venture with everything already in place. Key Features: Prime Location: Situated in a high-traffic area. Repeat Customers: Benefit from a loyal customer base. Affordable Rent: The existing alteration services can help cover the rent, allowing you to keep all sales profits. **** EXTRAS **** Easy Management: The business is simple to oversee and operate. Comprehensive Support: Full assistance will be provided. Growth Potential: Significant opportunities for business expansion. (id:49269)
RE/MAX Paramount Realty
21 Moorcroft Place
Brampton (Brampton East), Ontario
Location ! Location! Location ! Beautiful Detached 2600 SQFT House in the high demand area L6P. 5Bedrooms and 4 Bathrooms. Main floor has One Bedroom, One Family room, Large Living room with FirePlace, Large Dining room, beautiful kitchen with center island all the SS upgrades, Very near to schools, Park, Public Transit, Highway 427, 407, Groceries, restaurant , Place of worship, Costco,Inthe heart of East Brampton with unfinished walkout Basement. **** EXTRAS **** Ss Fridge, Stove And Dishwasher, All Electrical Light Fixture, All Windows Covering, Built inDishwasher, Fireplace (id:49269)
Homelife/miracle Realty Ltd
291 Bellamy Road
Cramahe, Ontario
Escape to the country on 38 acres and short walk to beautiful Lake Ontario. 3 year-round ponds for skating, and wooded areas provide for endless adventures and firewood. Approximately 14 acres of seeded and fertilized hay fields, 2 horse paddocks w/electric fencing, shelter, round pen and wash bay. 43x120' barn has 5 stalls, water, hydro, workshop area, insulated garage bay, 3 garage doors, 2 barn doors, a metal roof, tons of storage space and a completed structural audit for barn conversion. Build your dream estate while you live in the quaint one-bedroom cottage with wood burning stove, Heat-Pump, A/C, and a covered patio with propane hook-up. An established camper site with 30 amp service and fire pit allows for guests to visit comfortably. Construction plans and Barn conversion plans available. An ideal property for Saturday night fires with friends and winter pond hockey with the kids. (id:49269)
Our Neighbourhood Realty Inc.
50 Grand Avenue S Unit# 801
Cambridge, Ontario
AVAILABLE NOW: A two-bedroom, two-bathroom corner unit condo in the highly desirable Gaslight District! Located in the historic heart of downtown Galt, the Gaslight community blends residential, commercial, and cultural elements to create a vibrant living experience. This elegant condo features nine-foot painted ceilings, light wide plank flooring, and premium finishes throughout. The spacious kitchen is designed for modern living with stylish cabinetry, quartz countertops, a tile backsplash, an oversized island with an under-mount sink and gooseneck faucet, and top-of-the-line stainless steel appliances. The open layout is ideal for entertaining, seamlessly connecting the kitchen with a generous living and dining area. Wall-to-wall windows and a large balcony invite natural light into the space. The master suite includes extensive closet storage, balcony access through glass sliding doors, a luxurious four-piece ensuite with dual sinks, and a walk-in shower. A second bedroom with floor-to-ceiling windows, a four-piece bathroom with a bath and shower combo, and in-suite laundry complete this impressive unit. Residents can enjoy a range of amenities at Gaslight, including a welcoming lobby with plenty of seating, secure video-monitored entry, a well-equipped fitness center with yoga and Pilates studios, a game room with billiards, a ping-pong table, and a large TV, as well as a catering kitchen and a spacious private dining room. The community also features a reading area with a library and an expansive outdoor terrace with seating areas, pergolas, fire pits, and a barbecue zone. (id:49269)
Corcoran Horizon Realty
16 Kenneth Ross Crescent
East Gwillimbury (Sharon), Ontario
10 Feet Ceiling On Ground Floor, 9 Feet Ceiling On Upper Floor, 8 Feet High Front Door In Lieu of Standard Front Door, 8 Feet High Colonial Interior Doors in Lieu of Standard Height, 3 Piece Bath In Basement Rough-In, 200 AMP Service, Large Increased Basement Window Size, Your Dream House. High Quality Sundial Built, Great Design, Ideal Layout For Family Living W Office And Study Room Great For Work From Home, The Study Area Upstairs Can Easily Be Transferred Into 5th Bedroom, Specular Facet W Stone Brick And Stucco Decorated, Modern And Elegant. Close to GO Train Station, School, Banks, Upper Canada Mall, Park Trail, Mins To Highway 404. **** EXTRAS **** Fridge, Stove, DW, Washer, Dryer, Central Air Condition, Fenced Yard (will be done), Furnace & Equip. (id:49269)
Homelife Landmark Realty Inc.
2371 Redmond Road
Otonabee-South Monaghan, Ontario
Great business opportunity. Become your own boss and tap into a successful proven business model. Molly Maid is a well established franchise in Peterborough and the Kawarthas, with strong brand recognition and opportunity for growth. Experience the power of a well-established franchise with a strong support system, dedicated staff, and a loyal base of amazing clients. (id:49269)
Bowes & Cocks Limited
402 Pitt Street
Cornwall, Ontario
Centrally located, ample multigenerational heritage home in downtown Cornwall, with the character of the 19 hundreds, yet with modern upgrades and the comfort of today’s homes. Close to the many amenities offered by downtown living, including; shops, restaurants, banks, recreational parks, bars and more. In past years, it was known as a Doctor’s residence and office. Zoned “Central Business District / CDB” with a range of permitted uses. Some upgrades include newer roof shingles and on demand high efficiency gas boiler. Sitting on an L Shape lot with enough parking for the large family. This home has double easy access, through the sidewalk on Fourth Street or through the front on Pitt Street. For a viewing call today and start the enjoyment of home ownership this Autumn. (id:49269)
D. Global Plus Realty Inc.
198 Cobourg Street
Ottawa, Ontario
Within walking distance of shopping, great restaurants, Strathcona Park, Rideau River and the Canal, find 198 Coburg Street—a turn-of-the century heritage home. From the front porch, move into the stunning living room, complete with hardwood floors, ornamental fireplace, bay windows, and high ceilings. The well-lit dining room flows into the kitchen, with its impressive counter space, cupboards, and adjoining powder room. Enjoy summer barbeques on the backyard patio. The expansive lower level offers a laundry corner with washer and dryer and ample storage space. Upstairs, discover two secondary bedrooms with fitted closets, a large full bathroom, a beautiful primary bedroom with decorative fireplace and bay windows, and a walk-out to the balcony overlooking the street. On the third floor, illuminated by a skylight, two more bedrooms and den await, as well as another full bathroom. There is no questioning the history this home contains—step into your future at 198 Cobourg. (id:49269)
Royal LePage Team Realty
1061 Merivale Road Unit#204
Ottawa, Ontario
Prime location for small business office. 1061 Merivale is located at a highly visible area - lots of car and foot traffic flowing by daily. Rent price is all inclusive. Easy access to 417. Floor to ceiling windows. Second floor unit measures approximately 385 sq ft. Parking is first come first serve - no dedicated spaces. Separate men's and women's washrooms are shared with other units on the floor. Unit faces Merivale - great exposure for your business. (id:49269)
Sutton Group - Ottawa Realty
1061 Merivale Road Unit#205
Ottawa, Ontario
Prime location for small business office. 1061 Merivale is located at a highly visible area - lots of car and foot traffic flowing by daily. Parking is first come first serve - no dedicated spaces. Rent price includes all utilities. Easy access to 417. Second floor unit measures approximately 480 sq ft. Separate men's and women's washrooms are shared with other units on the floor. Faces rear of building. (id:49269)
Sutton Group - Ottawa Realty
187 Yellow Birch Crescent
Blue Mountains (Blue Mountain Resort Area), Ontario
Executive fully finished 2 storey windfall home at the foot of Blue Mountain. Enjoy great views from this Crawford model home near Collingwood's downtown, Blue Mountain village, Osler Bluff Ski Club and golf. Bright open concept design with numerous high end finishes. Finished Basement with wet bar and 3pc bath. Investment - rental potential approx 5500/m. 9 foot ceilings, spacious bedrooms, with a great view nestled against woodland trails. Be part of the ""Shed"", an amenity rich space with landscaped pool, hot tub, gym and sauna. (id:49269)
Royal LePage Rcr Realty
504b - 1 Elizabeth Street
Burlington (Brant), Ontario
Steps to the Lake, Experience Luxurious living at Bridgewater Residences in DT Burlington with Brian Glukstein-designed finishes. This 2-bed, 3-bath unit Dining Room That Can Be Used As An Office/Den or 3rd bedroom offers. 10ft ceilings, unobstructed Lake Ontario views from all bedrooms and balcony, Thermador appliances, Heated M/bathroom Floor, and gas line on the balcony. Upgraded walk-in shower with bench, shared amenities such as a gym, pool terrace. 2 parking spaces and 1 locker included. **** EXTRAS **** Integrated Fridge & DW, SS Wall Microwave and Oven, Bosch washer/dryer, upgraded light fixtures, Gas Cooktop, blinds in the bedrooms and electric drapery in the living room, an oversized kitchen island, and upgraded closets in master. (id:49269)
Cityscape Real Estate Ltd.
1664 Moyer Avenue
Innisfil (Alcona), Ontario
Welcome To This Majestic Custom Made House Located In Alcona, Across From Big Cedar Golf Club & Walking Distance To Lake Simcoe, Parks & 7 Min.Drive To Friday Harbour. With An Open Concept Design Where Spaces For Living, Cooking And Enjoying Food All Merge Together, This Stunning Home Boasts 4+1 Large Bedrooms, 5 Bathrooms With Quartz Countertops, Finished Basement, And A Total Living Space Of Approx. 3,600 Sqft. You Are Greeted With An Inviting Entrance That Has Double Closets And Ceramic Tiles.The Main Level Features 9Ft Ceilings, Potlights, Hardwood Floor,Quartz Countertop & 6 Burners Gas Stove In The Kitchen, Fireplace In Living & W/O To The Deck. Primary Bedroom Has A Soaring 12 Ft Ceilings With Huge windows,Large Walk-in Closet & 4 Pcs Spa Inspired Bathroom.Laundry Room Includes Upper&Lower Cabinets, Large Quartz Countertop With Sink & Glass Backsplash. Basement Has 9Ft Ceilings&Includes Rec Room, Bedroom With W/I Closet,Large Window Above The Ground & 3 Pcs Bathroom. **** EXTRAS **** Large backyard with green space, an amazing oversized stone patio with fire pit and a large deck and gazebo. Can you imagine your weekend with a backyard space like this? (id:49269)
Homelife Frontier Realty Inc.
20 Lombard Street
Toronto (Church-Yonge Corridor), Ontario
Yonge/Richmond condo's underground parking space for sale. Located on P5. Must be an owner at 20 Lombard Street or 25 Richmond Street East, Toronto (id:49269)
RE/MAX Crossroads Realty Inc.
20 Lombard Street
Toronto (Church-Yonge Corridor), Ontario
Locker only. Must be an owner in 20 Lombard Street or 25 Richmond Street East, Toronto (id:49269)
RE/MAX Crossroads Realty Inc.
20 Lombard Street
Toronto (Church-Yonge Corridor), Ontario
Locker Only. Must be an owner of 20 Lombard Street or 25 Richmond Street East, Toronto. (id:49269)
RE/MAX Crossroads Realty Inc.
110 Sandcastle Key
Central Elgin (Port Stanley), Ontario
Life is better at the Beach! Move into one of Southwestern Ontario's best beach communities, Kokomo in Port Stanley! This 2022 built home is the SUN model which boasts 2,085 sq ft on 2 storeys of living space. With 4 bedrooms, 2.5 baths, open concept main floor plus a bonus main floor flex room, this home has room for everyone! Enjoy upgraded countertops, cabinetry, lighting and more! The master bedroom is a cozy retreat with walk in closet and ensuite with glass enclosed shower. 3 additional bedrooms and 4p bath PLUS laundry complete the upstairs space. Sit back and enjoy the breeze on the large front porch. Or enjoy the sun through the expanse main floor windows and large slider. Homeowners are members to the private club which features an outdoor pool, fitness center & owners lounge. Plus the community is set to have 12 acres of forest with hiking trails, a childrens playground, pickleball courts, and more. Spend the warm days walking to Erie Rest Beach (5min) or Port Stanley main beach and downtown (15min). This home and community is sure to impress! *some images are enhanced and virtually staged (id:49269)
Sam Singh Realty Inc.
8 & 9 - 783 Lawrence Avenue W
Toronto (Yorkdale-Glen Park), Ontario
Excellent Central Location. Dufferin St & Lawrence Ave. W. (South, East Corner). Only minutes to Yorkdale Shopping Centre and Walking Distance to subway and direct access to all major highways. TTC Transit at your front door. Professional 2nd floor office, suitable for a variety of uses. **** EXTRAS **** Customer parking on first come first serve basis. (id:49269)
Sotheby's International Realty Canada
#200 - 222 Mapleview Drive W
Barrie (400 West), Ontario
8322 s.f. office space in newer build Industrial space for lease. The entire floor can be demised as needed. Modern Lab with high air quality control. State of the art construction. Lots of parking, high traffic area, close to shopping, restaurants, fitness clubs and other amenities. Excellent highway access. Great frontage on Mapleview & Reid Ave. $19.00/s.f./year + TMI @11.75/s.f./year + HST. Unit s.f. is 8,322 sq.ft. + 15% gross up 1,517 totalling 9,839 sq.ft (id:49269)
Ed Lowe Limited
912 - 225 Sumach Street
Toronto (Regent Park), Ontario
Beautiful One Bedroom Den in the Heart of Regent Park. 9 Foot Ceilings, Laminate Flooring, Gourmet Kitchen, With One Parking Spot and One Locker. Visitor Parking and So Much More Located Mins From Eaton Center Downtown. Close to Highways, Public Transit. This Building has 24hrs Concierge. **** EXTRAS **** High end Appliances, B/I Cooktop Oven, S/S Microwave, S/S Fridge, B/I Dishwasher, Stacked W/D. One Locker and One Parking Spot. Available Amenities: BBQ, Rooftop Terrace, Gym, Concierge, Regent Park and Aquatic Center Across the Street. (id:49269)
Royal LePage Real Estate Professionals
14 - 9 Candy Courtway
Toronto (Newtonbrook West), Ontario
Welcome To Your Dream Home In A Prime Location, Nested In NOrth York with access to TTC transit just steps away. This Bright sun filled 3+1 Bedrooms, 4 Bathrooms, kitchen with an eating area and a spacious Living & Dining Room Provides Ample Room For Family And Guests to entertain. Living room extends to a huge walk out deck on a private backyard with mature trees for a quiet morning coffee or BBQ party with family and friends. This Home Is An Absolute Find That Combines Comfort, Convenience, And Investment potential. Close to all amenities like Schools, Malls, shopping, dining, groceries, and access to 400 series Highways. **** EXTRAS **** Fridge, Stove, Dishwasher, Washer/Dryer Machine, Range Hood. (id:49269)
Century 21 Innovative Realty Inc.
116 Mcnicoll Avenue
Toronto (Hillcrest Village), Ontario
Well Kept, Bright Two Bedrooms And Living/Dining Room For Rent. Hardwood Floor Throughout. 4 Pc Bathroom. A.Y. Jackson Secondary School Zoning. TTC At The Door. Minutes To 404/401. Community Centre, Seneca College. All Amenities. **** EXTRAS **** Shared Kitchen. (id:49269)
Century 21 King's Quay Real Estate Inc.
210 William Street
Central Elgin (Port Stanley), Ontario
FULLY SERVICED BUILDING LOT WITH LAKEVIEWS !!! Rare Opportunity on a Quiet Private HILLTOP street overlooking the village of Port Stanley. The perfect place to build a home for all seasons with Lakeviews. Seller will consider holding Mortgage with 20% down. Just under half an acre, offers the perfect setting for your dream home or a serene vacation getaway. Situated within walking distance to the main beach, you'll enjoy easy access to sun, sand, and surf whenever you desire. Additionally, the vibrant local scene is right at your fingertips, with a delightful array of restaurants, quaint shops, and charming cafes just a leisurely stroll away. This property combines the convenience of urban living with the relaxation of a coastal retreat, providing a rare chance to immerse yourself in the best of both worlds. Whether you're envisioning a cozy cottage or a modern residence, the lot's prime location and ample space offer endless possibilities for customization. Don't miss this unique opportunity to build your ideal sanctuary in one of Port Stanley's most desirable neighborhoods. Your new lifestyle awaits! **** EXTRAS **** LOT - 43.01ft x 51.80ft x 21.31ft x 43.99ft x 78.24ft / FULLY SERVICED BUILDING LOT (id:49269)
RE/MAX Centre City Realty Inc.
435 Edith Cavell Boulevard
Central Elgin (Port Stanley), Ontario
Unbelievable location. Sand at your door with access to Big Beach, Pumphouse Beach and Downtown. 2 Bedrooms, potential to develop the loft, 2 Parking spots. Great opportunity at this price point in Port Stanley, within a leisurely walk to the vibrant heart of downtown, where you can enjoy an array of charming shops and exceptional restaurants. As you approach this inviting home, you'll immediately appreciate the welcoming front deck and the fenced-in yard, all enhanced by stone siding that adds to its character. Step inside to discover an open-concept living and dining area that effortlessly flows into the well-equipped kitchen. The kitchen features a convenient door that leads to the back, perfect for seamless indoor-outdoor living and entertaining, and also offers two parking spaces and a shed perfect for storage. The living room is designed for comfort and warmth, featuring a cozy gas fireplace that creates a welcoming ambiance for relaxing evenings. This floor also includes two comfortable bedrooms and a full 4-piece bathroom for functionality. Additionally, the home boasts a partially finished loft that presents a fantastic opportunity for customization whether you envision it as a home office, additional guest space, or a fun play room for the kids, the choice is yours. With its ideal location close to the beach and the downtown area, combined with its charming features and flexible living space, this property offers both convenience and potential. Dont miss your chance to make this Port Stanley gem your own and enjoy all the best that coastal living has to offer. **** EXTRAS **** LOT - 43.01ft x 51.80ft x 21.31ft x 43.99ft x 78.24ft (id:49269)
RE/MAX Centre City Realty Inc.
23 - 222 Mapleview Drive W
Barrie (400 West), Ontario
New Build Industrial Space For Lease. State Of The Art Construction. Can Be Combined With Other Units. Lots Of Parking, High Traffic Area, Close To Shopping, Restaurants, Fitness Clubs And Other Amenities. Excellent Highway Access. Great Frontage On Mapleview & Reid Ave. $16.50/S.F./Year + Tmi $10.75/S.F./Year + Hst (id:49269)
Ed Lowe Limited
501 Campbell Street Unit#1a
Cornwall, Ontario
Multi use office & warehouse space for lease: 750-4,000 sq ft of space available at $18.00 / sq ft gross Rent plus Utilities + increase in CPI over Base Year. Base Yr is 2024. (id:49269)
RE/MAX Affiliates Marquis Ltd.
14 King Street Unit#a
Cornwall, Ontario
Brand new townhouse available for rent in the very quiet area of Riverdale. 2 bedrooms, 2 living areas and 2 bathrooms. Radiant heat, hot water on demand, beautiful ceramic and hardwood flooring and much more. Credit report and rental application required. (id:49269)
Royal LePage Performance Realty
4497 Drummond Road E
Niagara Falls, Ontario
FAMILY RUN CONVENIENCE STORE FOR SALE N NIAGARA FALLS- EXCELLENT LOCATION. LOTS OF ROOM FOR UPSCALE, WITH THE NEW BEER & WINE AT THE CONVENIENCE STORE. STORE HAS LOTTERY & CIGARETTES ALREADY. SITUATED ACROSS FROM BROCK FORD DEALERSHIP IN NIAGARA. LOTS OF FOOTSTEPS IN THE CONVENIENCE STORE. INVENTORY WILL BE SEPARATE AND NOT INCLUDING THE SALE PRICE OF THE BUSINESS. (id:49269)
Royal LePage Real Estate Professionals






