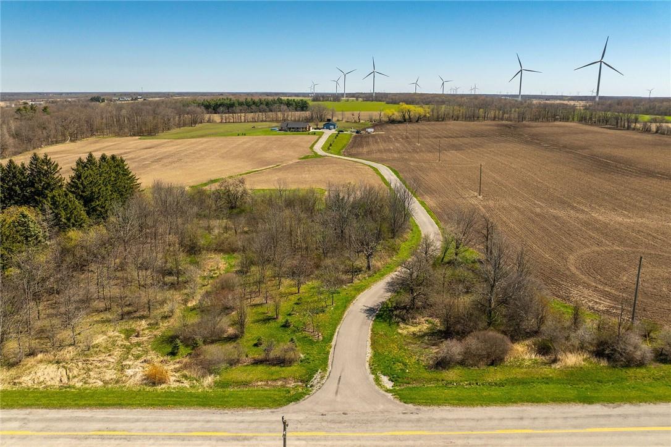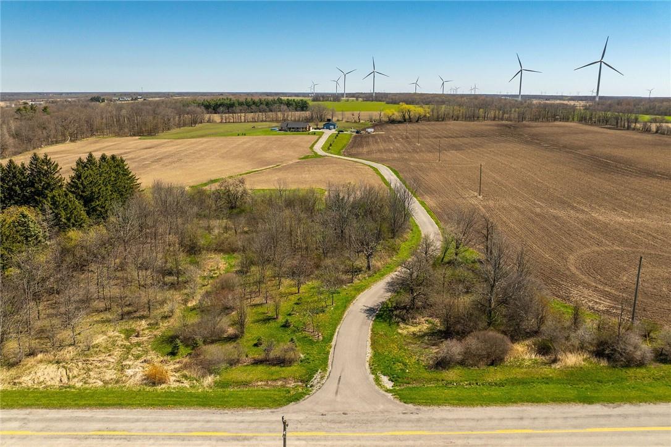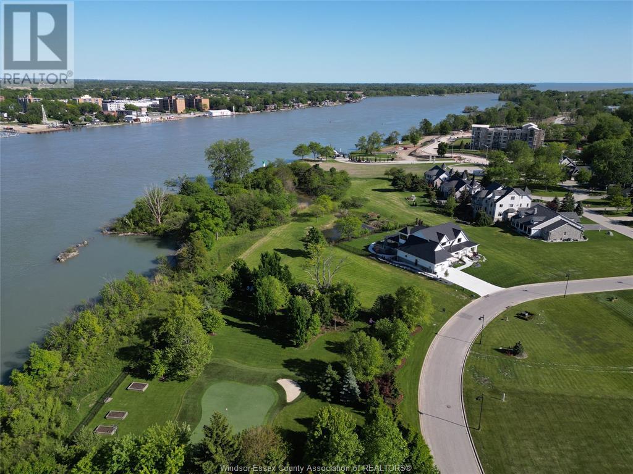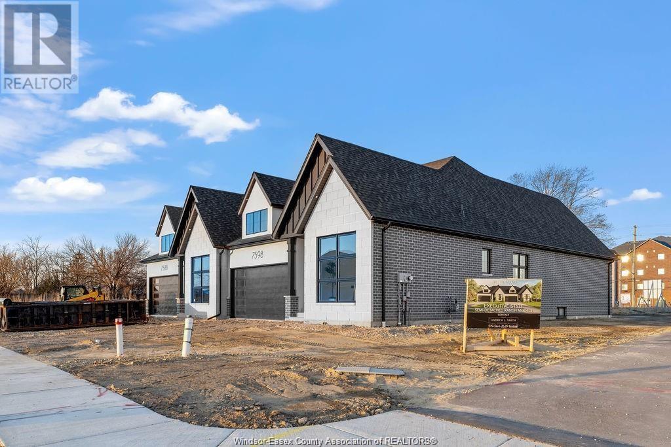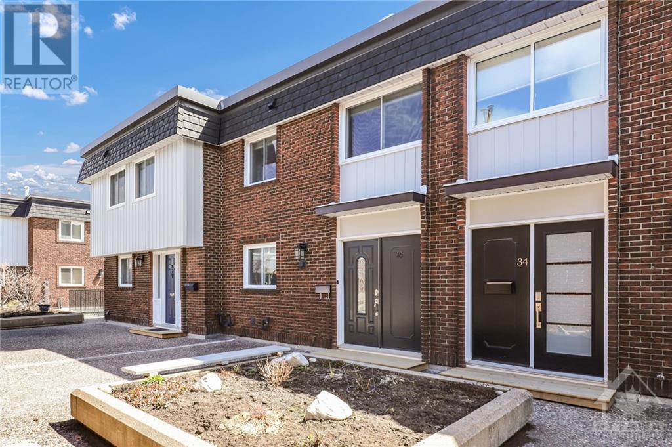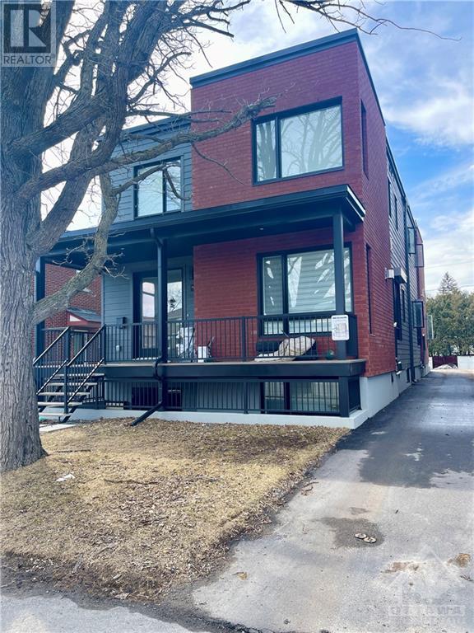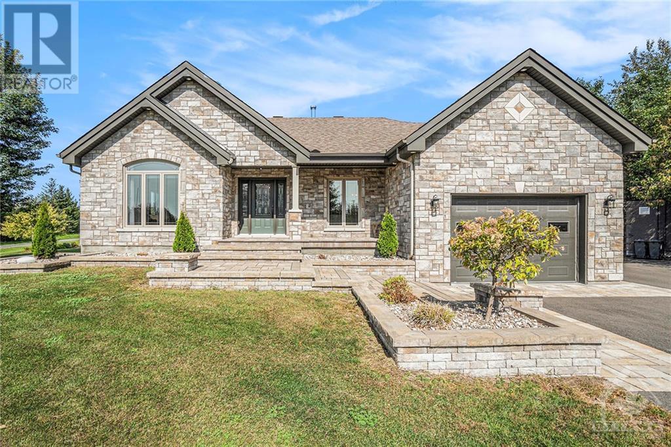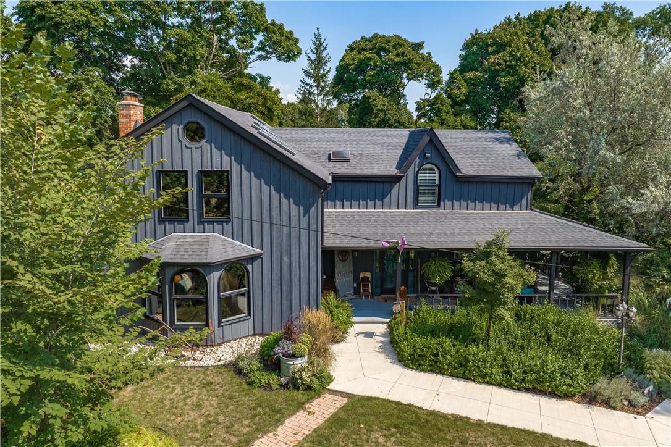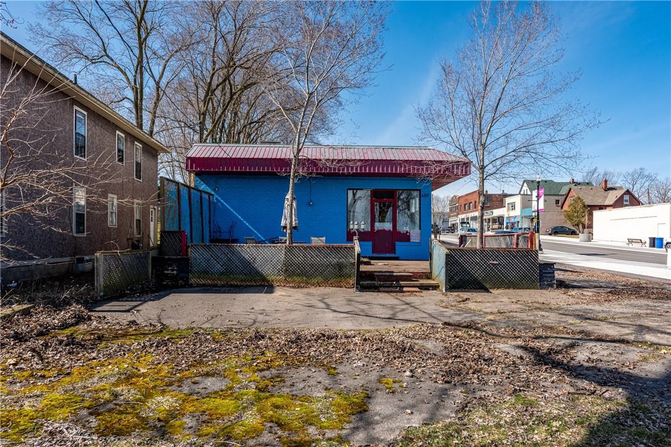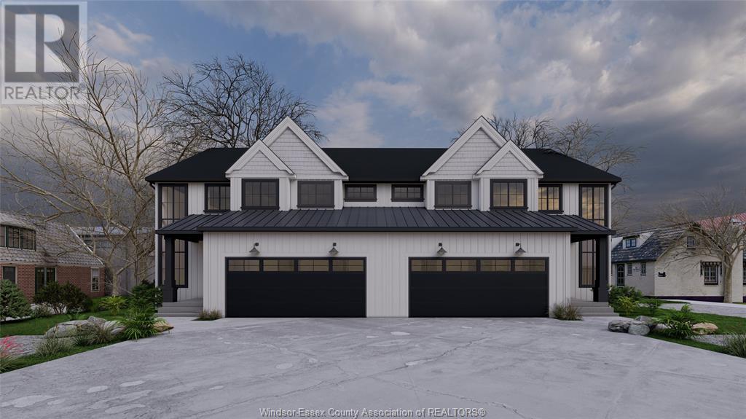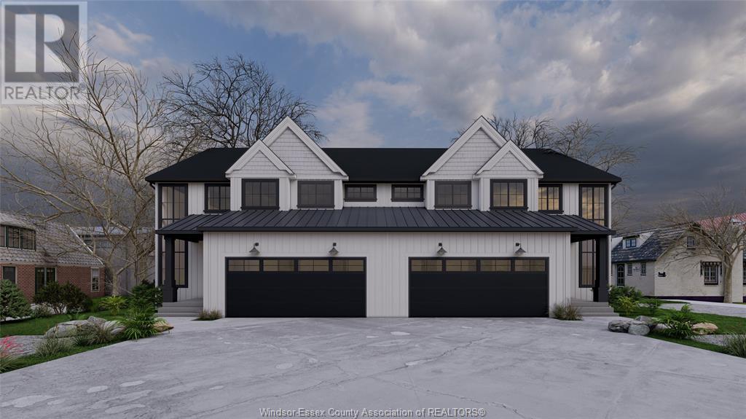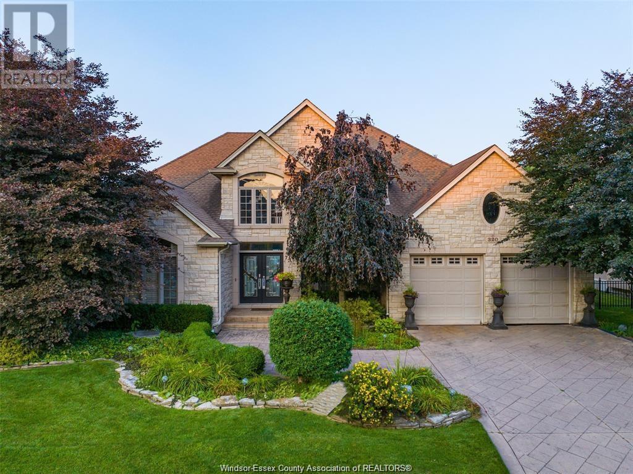626 Haldimand Road 50 Road
Cayuga, Ontario
“Postcard Perfect” 97.31 acre multi-purpose farm property located 50 mins S. of Hamilton - central to Cayuga, Dunnville & L. Erie. Recently paved driveway leads to secluded setting where beautiful 2009 blt brick bungalow is proudly situated incs 984sf att. garage w/12.9’ ceilings & 32x48 det. 2019 blt workshop w/ins. metal clad interior, hydro, conc. floor, 10x10 ins. RU doors - surrounded by 80 ac of fertile, fence row free, random tiled workable land bordered by natural foliage/mature treed perimeter fence rows. Introduces 1917sf of stylish open conc. living area boasting impressive great room ftrs vaulted ceilings, eng. hardwood flooring + large picture windows, dining area & stunning kitchen sporting mod. white cabinetry, quartz counters, SS appliances & WO to resort-style 360sf deck incs hot tub-2016 w/steps to 2400sf stamped conc. entertainment patio leading to heated 18x30 swimming pool-2020 - continues to mud room w/MF laundry, 4pc bath, primary bedroom incs 4pc en-suite/WI closet & 2 add. bedrooms. Recently fin. 2181sf lower level enjoys 900sf family room showcasing gorgeous cust. wood/live edge bar & inviting wood stove - segues to 4th bedroom, office/poss. bedroom, utility room, cold room & handicap accessible main floor ramp walk-up. Ideal hobby/horse farm incs multiple run-in sheds + paddocks. Extras - life-time steel tile roof-2021, LED lighting, hi-eff. heat pump/AC, 200 hydro, 3000gal cistern & huge conc. parking pad. FINALLY a FARM that "TICKS" all the BOXES! (id:49269)
RE/MAX Escarpment Realty Inc.
626 Haldimand Road 50 Road
Cayuga, Ontario
“Postcard Perfect” 97.31 acre multi-purpose farm property located 50 mins S. of Hamilton - central to Cayuga, Dunnville & L. Erie. Recently paved driveway leads to secluded setting where beautiful 2009 blt brick bungalow is proudly situated incs 984sf att. garage w/12.9’ ceilings & 32x48 det. 2019 blt workshop w/ins. metal clad interior, hydro, conc. floor, 10x10 ins. RU doors - surrounded by 80 ac of fertile, fence row free, random tiled workable land bordered by natural foliage/mature treed perimeter fence rows. Introduces 1917sf of stylish open conc. living area boasting impressive great room ftrs vaulted ceilings, eng. hardwood flooring + large picture windows, dining area & stunning kitchen sporting mod. white cabinetry, quartz counters, SS appliances & WO to resort-style 360sf deck incs hot tub-2016 w/steps to 2400sf stamped conc. entertainment patio leading to heated 18x30 swimming pool-2020 - continues to mud room w/MF laundry, 4pc bath, primary bedroom incs 4pc en-suite/WI closet & 2 add. bedrooms. Recently fin. 2181sf lower level enjoys 900sf family room showcasing gorgeous cust. wood/live edge bar & inviting wood stove - segues to 4th bedroom, office/poss. bedroom, utility room, cold room & handicap accessible main floor ramp walk-up. Ideal hobby/horse farm incs multiple run-in sheds + paddocks. Extras - life-time steel tile roof-2021, LED lighting, hi-eff. heat pump/AC, 200 hydro, 3000gal cistern & huge conc. parking pad. FINALLY a FARM that "TICKS" all the BOXES! (id:49269)
RE/MAX Escarpment Realty Inc.
105 River Walk
Amherstburg, Ontario
ABSOLUTELY STUNNING WATERFRONT PROPERTY! WAITING FOR YOU TO BUILD YOUR DREAM HOME! ISLAND LIVING ALL MOMENTS AWAY FROM HISTORIC AMHERSTBURG! YOU CAN WATCH THE FREIGHTERS GO BY ALL SUMMER LONG! (id:49269)
Bob Pedler Real Estate Limited
8000 Meo Boulevard
Lasalle, Ontario
To Be Built - DeThomasis custom Homes Presents Silverleaf Estates-Nestled Btwn Huron Church & Disputed, steps from Holy cross School, Parks & Windsor Crossing/Outlet. Only the finest finishes and details. Ceiling Details, Hrwd & Ceramic Thru-Out, Rear covered area, gorgeous custom cabinets, quartz tops thru-out, Primary Bdrm Features Lrq Walk-in Clst & Ensuite Dbl Vanity & ceramic glass shwr, convenient main floor laundry, Other models/styles avail. 3 mins to 401 & 10 Mins to USA Border. (id:49269)
Deerbrook Realty Inc. - 175
1821 Walkley Road Unit#35
Ottawa, Ontario
This stunningly renovated townhome features high-end finishing and modern updates across 3 large bedrooms and 3 baths, including an ensuite. The open-concept main floor seamlessly connects the kitchen and dining room, highlighted by a bright gourmet kitchen with quartz countertops and stainless steel appliances. Beautiful new hardwood floors run throughout, adding to the modern aesthetic. The living room opens to a landscaped patio for outdoor enjoyment. A fully finished basement offers a cozy recreation room with a gas fireplace, built-in storage, and a bonus room for an office or workout area, all finished with modern updates. Two underground parking spaces provide direct access right from the basement. Enjoy pool access in the summer. Recent upgrades include a new furnace (2016), water heater (2016), air conditioner (2023), and roof (2020). The seller is open to a leaseback option with flexible parameters. Experience comfort and luxury in this well-maintained home. (id:49269)
Exp Realty
866 Woodroffe Avenue
Ottawa, Ontario
With a gross rent of $108,000 and tenants responsible for all expenses, this 4-plex offers great cash flow potential.The property consists of 2 x 3-bedroom units, 2 x 2-bedroom units, and 3 parking spaces. The 2-storey, 3-bedroomunit boasts hardwood floors, a modern open-concept kitchen with stainless steel appliances, and a spacious living room with a natural gas fireplace and floor-to-ceiling stone surround. The primary bedroom includes a walk-incloset and ensuite, while the secondary bedrooms are generously sized. The lower-level units features 2 bedrooms and a full bath. Each unit comes with in-unit laundry, private entrances, separate gas, and hydro meters.Conveniently situated near shopping, schools, parks, and transit (with direct access to Algonquin College via a single bus route). (id:49269)
Royal LePage Performance Realty
6560 County Rd 17 Road
Plantagenet, Ontario
This exquisite bungalow is a haven of comfort and luxury. Its open-concept main level features hardwood floors and large windows throughout. A cozy living room, elegant dining room and a chef's kitchen with s/s appliances and a sit-at peninsula create a welcoming atmosphere. Two well-appointed bedrooms and a renovated 4-piece bathroom offer relaxation and style. The primary bedroom boasts dual walk-in closets, a true retreat. A laundry room and oversized garage complete this level. The lower level showcases an in-law suite with an open concept design, including a living area, dining space and a spacious kitchen. A laundry room and 4-piece bathroom provide convenience, while a spacious bedroom with an oversized walk-in closet ensures comfort. Outside, enjoy a backyard oasis on the expansive 5.21-acre property. Entertain on the large deck with a gazebo, relax by the in-ground pool, or gather around the firepit with the privacy of no rear neighbors. (id:49269)
Exit Realty Matrix
627 Bayshore Boulevard
Burlington, Ontario
Muskoka in the city! Tucked away in the hidden gem of Brighton Beach community in Aldershot Burlington, this beautiful 6 bedroom post & beam farmhouse on over ½ an acre is the perfect family setting. Salvaged 1850’s hand hewn beams, pine plank flooring & reclaimed brick used in the build together with all the modern updates give the best of both worlds. Natural light from 5 skylights & the 20 foot cathedral ceiling in the great room give an airy feel. The partially finished basement with roughed in bathroom is high & dry with plenty of space to add a games room, gym, home theatre or whatever your pleasure. As you move outdoors a covered 3 sided wrap around porch and extensive decking with gas fireplace means plenty of room to relax or entertain. The large fenced veggie garden is where you can find your inner farmer or head over to the small heated barn where you can putter in your workshop. Natural gardens around the property mean plenty of birds & wildlife enjoying their natural habitat. There’s ample parking for your daily drivers and your boat or RV. This community of 75 homes in Brighton Beach share a communal 5+ acre parcel on the water including sandy beach with access being a short hike down a ravine. Escape from the city has never been so close at hand. (id:49269)
RE/MAX Real Estate Centre Inc.
607 Niagara Boulevard
Fort Erie, Ontario
Are you in search of a prime property with endless possibilities? Look no further! Nestled in the vibrant community of Fort Erie, Ontario, lies a versatile gem waiting to be discovered. This property offers a rare blend of location, potential, and accessibility. Situated just moments away from the US border and conveniently located minutes from the QEW highway, it presents an unparalleled opportunity for a variety of uses and investments. With its strategic positioning, this property is ideal for commercial ventures, residential development, or mixed-use projects. Whether you envision a bustling retail center, a modern condominium complex, or a multi-purpose commercial hub, the possibilities are limitless. But the excitement doesn't stop there! This property holds the promise of future growth and expansion. Imagine the potential for re-development, where a three-story building could be added to further maximize its value and functionality. With the demand for space on the rise, this expansion opportunity presents a lucrative prospect for savvy investors and developers alike. Don't miss out on this rare chance to secure a piece of Fort Erie's promising landscape. The time to act is now! This property is available for acquisition, ready to be transformed into your vision of success. Contact us today to schedule a viewing and explore the boundless opportunities that await. Don't let this opportunity slip away - seize it today and unlock the potential (id:49269)
RE/MAX Escarpment Golfi Realty Inc.
2770 Sandwich West Parkway
Lasalle, Ontario
To Be Built. 2 Storey Semi, with view of the Lake! DeThomasis Custom Homes presents Silverleaf Estates-Nestled Btwn Huron. Church & Disputed, Steps from Holy Cross School, parks & Windsor Crossing/Outlet. Only the finest finishes and details. 4 Bdrm, 2.5 bth w/optional main floor bdrm, full bth & grade entrance. Custom Wainscoting, Ceiling Details, Rear covered area, gorgeous custom cabinets, quartz backsplash & tops thru-out, Primary Bdrm Features Lrg Walk-in Clst & 5 Pc Ensuite w/soaker tub & ceramic glass shwr, Convenient 2nd Flr laundry, Other models/styles avail. 3 mins to 401 & 10 Mins to USA Border. (id:49269)
Deerbrook Realty Inc. - 175
2780 Sandwich West Parkway
Lasalle, Ontario
To Be Built 2 Storey Semi-DeThomasis Custom Homes Presents Silverleaf Estates-Nestled Btwn Huron Church & Disputed, Steps from Holy erose School, Parks & Windsor Crossing/Outlet. Only the finest finishes and details. 4 Bdrm, 2.5 bth w/optional main floor bdrm, full bth & grade entrance. Custom Wainscoting, Ceiling Details, Rear covered area, gorgeous custom cabinets, quartz backsplash & tops thru-out, Primary Bdrm Features Lrg Walk-in Clst & 5 Pc Ensuite w/soaker tub & ceramic glass shwr, Convenient 2nd Flr laundry, 3 mins to 401 & 10 Mins to USA Border. Other models/styles avail. (id:49269)
Deerbrook Realty Inc. - 175
320 Shoreview Circle
Windsor, Ontario
ENVIABLE AND LUXURIOUS WATERFRONT EXECUTIVE HOME ON THE PRESTIGIOUS RENDEZVOUS SHORES: 4800 SQ FT, 4 BEDROOM 2STY CUSTOM BUILD HOMES. THIS QUALITY HOME EMBODIES YOUR HIGH-END LIVING. DESIGNED WITH MINIMALISM AND AN OPEN CONCEPT, THE GREAT RM HAS MASSIVE VAULTED CEILINGS AND UNOBSTRUCTED VIEWS OF LAKE ST. CLAIR. MAIN FLOOR MBDRM IS A SHOWPIECE WITH A FIREPLACE, TRAY CEILING, AND HUGE ENSUITE WITH CLST, ESPECIALLY MAKING YOU FEEL LIKE AN ANGEL OVERLOOKING LAKE ST CLAIR. (id:49269)
Nu Stream Realty (Toronto) Inc

