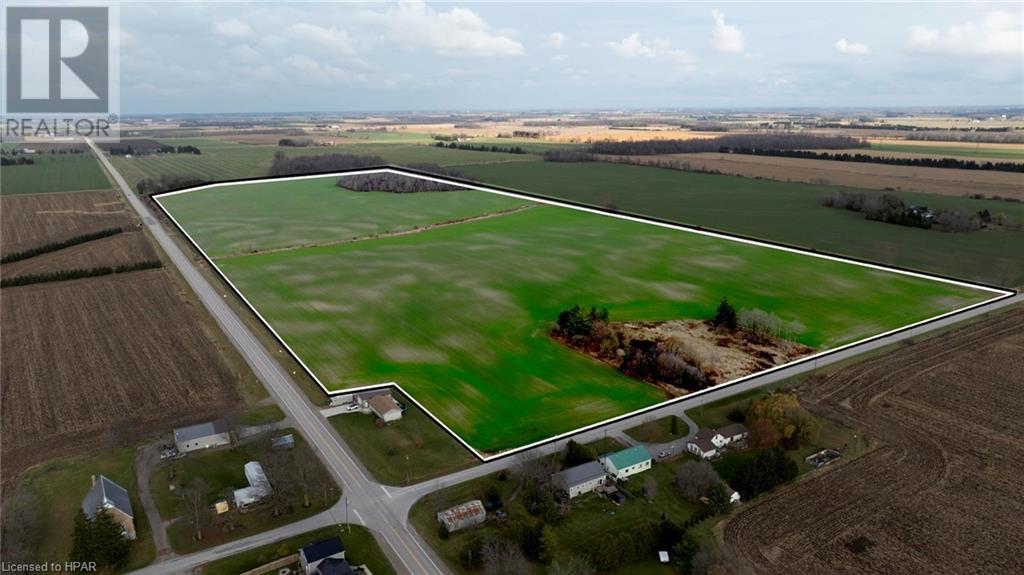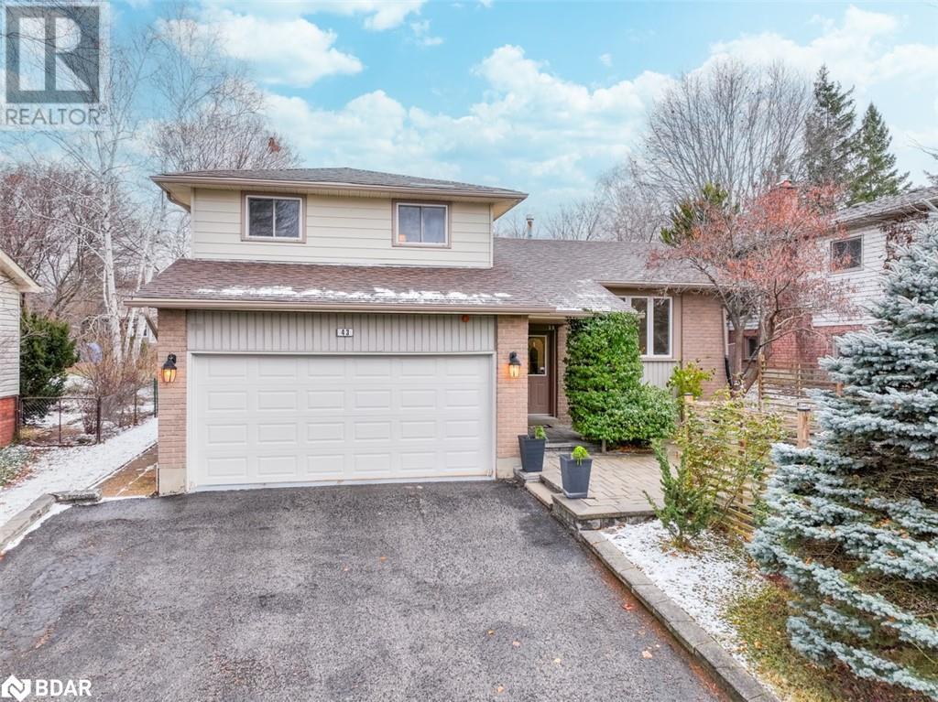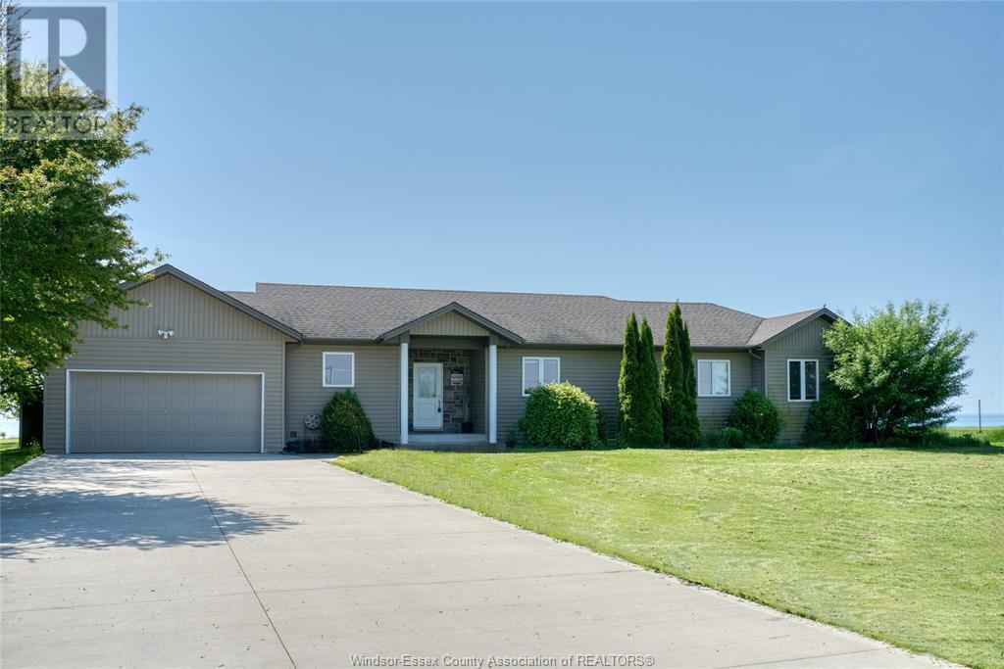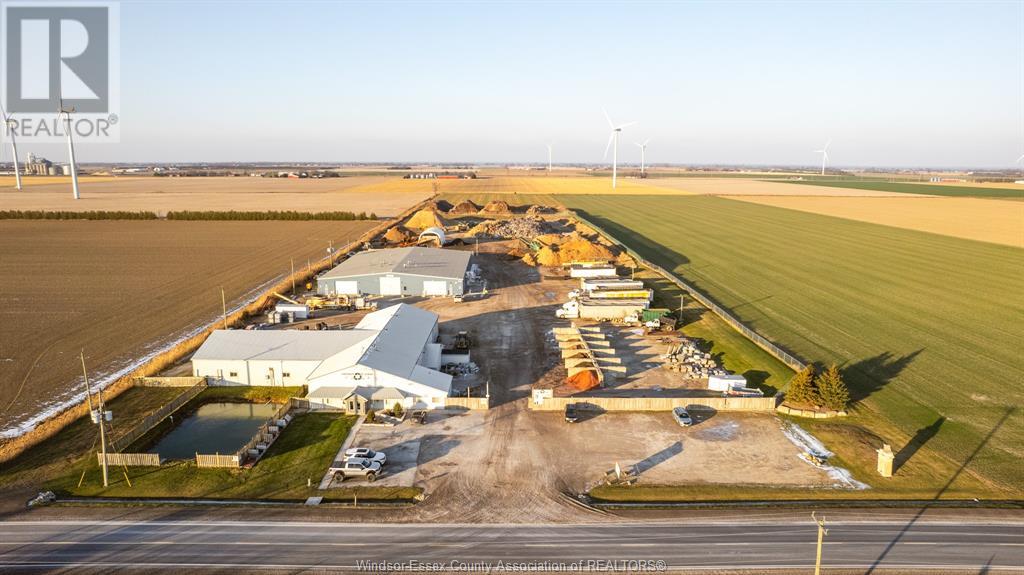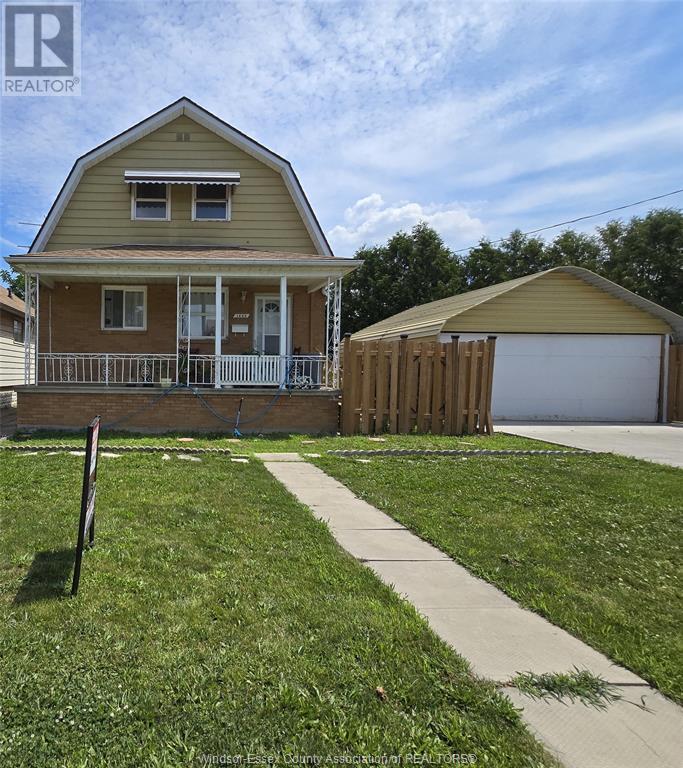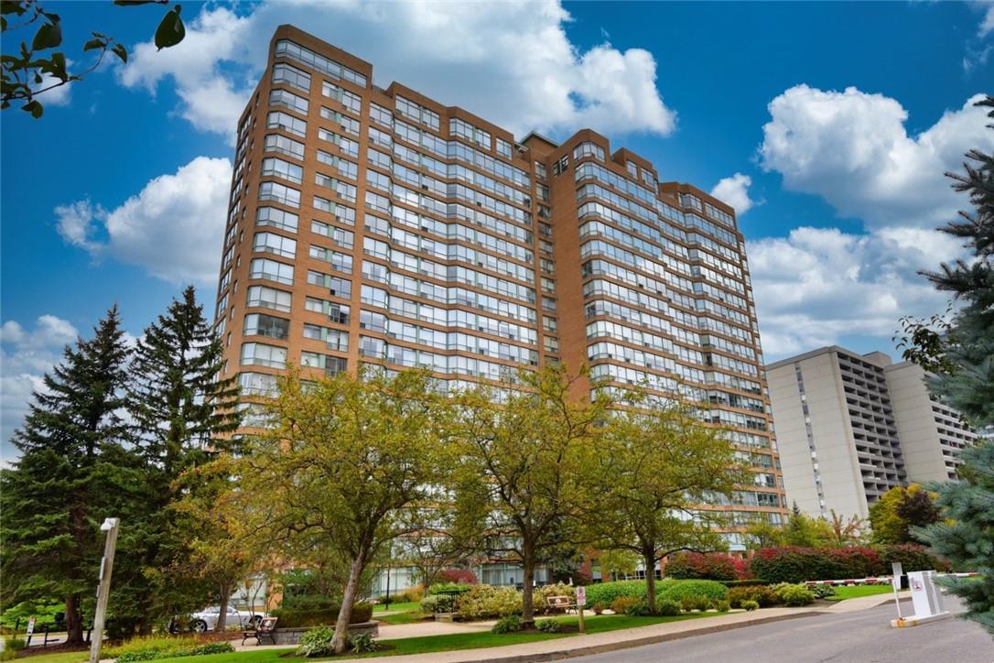41642 Summerhill Rd
Central Huron, Ontario
101 acre farm for sale central to Clinton and Seaforth Ontario. 90 acres workable, systematically tiled in 2021. 1.95 acre where former farmhouse was located (existing well not used), 6.5 acres of bush. Currently under rental contract for remainder of 2024 season. (id:49269)
Dale Group Realty Corp Brokerage
86 River Glen Boulevard
Oakville, Ontario
Welcome to 86 River Glen Blvd, a captivating two-story home epitomizing modern comfort and convenience. Situated in River Oaks, this recently upgraded detached residence boasts 4 bedrooms, 4 bathrooms, and over 3300 sq ft of living space on a 45 x 137 lot (expanding to 65 in the back), perfect for family living. The culinary kitchen stands out with ceramic tile flooring, granite countertops, and stainless-steel appliances. Aesthetic picture windows flood the space with natural light, offering views of the scenic backyard with beautiful picturesque landscaping. Ascending to the upper level, the primary bedroom features broadloom flooring, crown molding, and bay windows overlooking the front yard. A spacious walk-in closet with built-in storage provides ample space for essentials, the ensuite bathroom boasts ceramic tile flooring and a luxurious Mirolin tub with a porcelain and tile surround, creating a spa-like atmosphere. Outside, the backyard charms with mature trees and professional landscaping, complemented by an expansive entertainers deck, perfect for outdoor gatherings. This property presents a rare opportunity to embrace comfort, convenience, and community in the sought-after River Oaks neighborhood. With its impeccable design, prime location, and modern amenities, it beckons discerning buyers to make it their own and embark on a suburban lifestyle journey. (id:49269)
RE/MAX Escarpment Realty Inc.
2703 Swale Road
Greely, Ontario
Amazing 3+1 bed, 2.5 bath home sitting on just under half an acre! The main floor offers a stunning kitchen & eat in area, living room, dining room, 3 bedrooms (the primary bedroom has a 3 piece ensuite & a small private deck), a full bathroom and a half bath/laundry room combo. The fully finished lower level has another bedroom, another small room, massive rec room and tons of storage space. A few of the upgrades done over the last 3 years include: fireplace WETT certified (June '24), new chimney from eavestrough up (June '24), new fridge, washer, dryer, shed, roof, lower level flooring, seamless eavestrough and pool liner. The landscaping on the property is simply beautiful. Extremely private fenced backyard with a pool, workshop, large deck, shed, fire pit area and TONS of play space. With farm fields for neighbours, this is a very private home/property and yet very close driving distance to all amenities. This home/property has it all!! A MUST SEE!!! (id:49269)
Right At Home Realty
20 Symond Avenue
Oro Station, Ontario
A price that defies the cost of construction! This is it and just reduced. Grand? Magnificent? Stately? Majestic? Welcome to the epitome of luxury living! Brace yourself for an awe-inspiring journey as you step foot onto this majestic 2+ acre sanctuary a stones throw to the Lake Simcoe north shore. Prepare to be spellbound by the sheer opulence and unmatched grandeur that lies within this extraordinary masterpiece. Get ready to experience the lifestyle you've always dreamed of – it's time to make your move! This exquisite home offers 4303 sq ft of living space and a 5-car garage, showcasing superior features and outstanding finishes for an unparalleled living experience. This home shows off at the end of a cul-de-sac on a stately drive up to the grand entrance with stone pillars with stone sills and raised front stone flower beds enhancing the visual appeal. Step inside to an elegant and timeless aesthetic. Oak hardwood stairs and solid oak handrails with iron designer spindles add a touch of sophistication. High end quartz countertops grace the entire home. Ample storage space is provided by walk-in pantries and closets. Built-in appliances elevate convenience and aesthetics. The Great Room dazzles with a wall of windows and double 8' tall sliding glass doors, filling the space with natural light. Vaulted ceilings create an open and airy ambiance. The basement is thoughtfully designed with plumbing and electrical provisions for a full kitchen, home theatre and a gym area plumbed for a steam room. The luxurious master bedroom ensuite features herringbone tile flooring with in-floor heating and a specialty counter worth $5000 alone. The garage can accommodate 4-5 cars and includes a dedicated tall bay for a boat with in floor heating roughed in and even electrical for a golf simulator. A separate basement entrance offers great utility. The many features and finishes are described in a separate attachment. This home and setting cant be described, It's one of a kind! (id:49269)
Century 21 B.j. Roth Realty Ltd. Brokerage
7426 Island View Street
Washago, Ontario
You owe it to yourself to experience this home in your search for waterfront harmony! Embrace the unparalleled beauty of this newly built waterfront home in Washago, where modern sophistication blends seamlessly with nature's tranquility. In 2022, a vision brought to life a place of cherished memories, comfort, and endless fun. This spacious 2206 sq/ft bungalow showcases the latest construction techniques for optimal comfort, with dramatic but cozy feels and efficiency. Sunsets here are unparalleled, casting breathtaking colors over the sandy and easily accessible waterfront and flowing into the home to paint natures pallet in your relaxed spaces. Inside, soaring and majestic cathedral ceilings with fans create an inviting atmosphere, while oversized windows , transoms and glass sliding doors frame captivating views. The kitchen features custom extended height dramatic cabinetry, a large quartz island with power and stylish fixtures. Privacy fencing and an expansive back deck offer maximum seclusion and social space. Meticulous construction with engineered trusses and an ICF foundation ensure energy efficiency. The state-of-the-art Eljen septic system and a new drilled well with advanced water filtration and sanitization systems provide pristine and worry free living. 200 amps of power is here to service your needs. Versatility defines this home, with a self-contained safe and sound unit featuring a separate entrance, perfect for extended family or income potential. Multiple controlled heating and cooling zones enhance comfort with state of the art radiant heat for maximum comfort, coverage and energy efficiency. Over 10+ parking spaces cater to all your needs. The old rail line is decommissioned and is now a walking trail. Embrace the harmony of modern living and natural beauty in this fun filled accessible waterfront paradise. Act now to make it yours. (id:49269)
Century 21 B.j. Roth Realty Ltd. Brokerage
43 Shoreview Drive
Barrie, Ontario
Extensive renovations are DONE, and this house is READY for YOU in the heart of Barrie's prestigious East End! We're talking about a four-bedroom masterpiece, meticulously crafted for comfort and timeless charm. The kitchen? Oh, it's not just a place for meals—it's a hub of warmth, bathed in the glow of stylish pot lights. With over 2000 sq ft of smartly designed living space, this place oozes casual elegance. Heated floors in the family room? Yeah, we've got that extra coziness dialed in. But wait, there's more! A unique second entrance adds versatility to your lifestyle—whether it's a chill space for family, or a spot to welcome friends in style. And the location? Unbeatable. We're talking a short walk from Johnson's Beach, the Barrie Yacht Club, North Shore trail, shopping, local eateries, schools, and the lively downtown core. RVH and Hwy 400? Minutes away for that breezy city connection. Now, let's talk about the neighborhood—Shoreview Drive, the crème de la crème street of Barrie's East End. These homes are custom masterpieces, with some hitting a cool $1,500,000. Just a stroll away from Lake Simcoe and its inviting beaches, this neighborhood blends natural beauty with sophistication. Convenience? You've got it. A quick drive to RVH hospital and easy access to the bustling HWY 400 put you in the sweet spot of seamless connectivity. And if you're craving the downtown vibe of Barrie, it's a stone's throw away—a vibrant epicenter of shopping, dining, and cultural delights. But here's the real magic—the neighbourhood's character. Mature lots, towering trees, and a vibe that screams refinement. Welcome to the epitome of East End living on Shoreview Dr—where every home tells a story of luxury, and the street is a runway for a life well-lived. Make yourself at home in a place where every detail shouts comfort, practicality, and the unmistakable charm of Barrie's East End. Live the easygoing lifestyle, one step at a time in this irresistible home. (id:49269)
Century 21 B.j. Roth Realty Ltd. Brokerage
4325 Tecumseh Line
Tilbury, Ontario
LOOK NO FURTHER! THIS IS YOUR OPPORTUNITY TO OWN A CUSTOM HOME FROM AN INCREDIBLE BUILDER! BROUGHT TO YOU BY TORREAN LAND DESIGN+ BUILING INC. IS THIS BUILD TO SUIT 3-4 BEDROOM, 2 BATHROOM, 2000 SQ FT RANCH HOME ON A SPECTACULARLY 85.3' BY 200.78' LOT. CLOSE TO LAKE ST. CLAIR, CLOSE TO 401 ACCESS AND COUNTRY LIVING ALL IN ONE. CALL TO DISCUSS OR TO FIND OUT MORE ABOUT THIS EXECUTIVE BUILDER AND HIS WORK, YOU WILL NOT BE DISAPPOINTED! (id:49269)
Century 21 Local Home Team Realty Inc
Ib Toronto Regional Real Estate Board
6648 Talbot Trail
Merlin, Ontario
Introducing a stunning lakefront bungalow with breathtaking views. This well-designed property sits on a large lot, overlooking the serene waters of Lake Erie. The interior boasts a designed layout, an abundance of natural light, The kitchen features elegant granite countertops and modern appliances. Enjoy the convenience of patio doors access to the back deck, perfect for outdoor entertaining or simply enjoying the beautiful surroundings. The main floor provides seamless accessibility, with a laundry area, bathrooms, & a shower all conveniently located. This home includes a double car garage, a concrete floor crawlspace, providing ample storage space. Situated in a desirable location, this detached ranch-style home offers easy access to schools, parks, and a beach is just 2km away. Close to a berry farm and canola fields for summer activities. Welcome to this lakeside retreat! (id:49269)
Deerbrook Realty Inc. - 175
Ib Toronto Regional Real Estate Board
9400 County Rd 42
Lakeshore, Ontario
Unique opportunity to own just over 35,000 sq ft in 2 buildings and 20.6 acres of land. Currently operating as mulch production and approximately 6.45 acres of vacant farmland at the rear. over 400 feet of frontage. Building number 2 has undergone extensive renovations in 2021including but not limited to HVAC and interior office space with Epoxy floors, epoxy paint and ""Clean ceiling system"" similar to what would be required for safe pharma or food production with high end security systems and card swipe access. zoned A27. See MLS® 23025385 for additional information. (id:49269)
Buckingham Realty (Windsor) Ltd.
112 Hansen Road North
Brampton, Ontario
Welcome to 112 Hansen Rd N in the city of Brampton, A Lovely, well-kept Semi-Detached home conveniently located near schools, shopping, highways, and All Amenities. The home demonstrates pride of ownership with upgrades throughout. Three good-sized bedrooms on the 2nd level, a bathroom on every floor Beautiful kitchen with lots of pantries. A Spacious living room with bay window and pot lights; formal dining room with gliding glass doors leading to a covered deck; ceramic flooring is in the kitchen, bathroom, and hallway; laminate flooring is in the living room, dining room, and bedrooms. Beautiful garden with pond, shed, and fully fenced yard. The roof, air conditioning, and furnace are approximately 8 years old; the full basement with a full kitchen and a bathroom makes a great rental unit. It has a long driveway. Please call/text listing agent to set up a showing. (id:49269)
Royal LePage Binder Real Estate - 640
1692 Hall Avenue
Windsor, Ontario
WELCOME TO WALKERVILLE, WINDSOR, LARGE HOME FEATURING 2 BEDROOMS, DEN, AND 3 FULL BATHS AND LOTS OF SPACE FOR FAMILY TO ENJOY AND PLAY. UNIQUE CORNER LOT WITH 87 FOOT FRONTAGE DOUBLE SIZE OF THE NORMAL LOTS IN THE AREA. MAIN FLOOR KITCHEN, LIVING ROOM AND DINING ROOM RENOVATED RECENTLY WITHIN THE LAST FEW YEARS. FENCES ARE BRAND NEW. BRIGHT CONCRETE DRIVEWAY. LOTS OF SPACE IN THE YARD FOR THE KIDS TO PLAY FEATURING GAZEBO AND JACUZZI. CONVENIENT LOCATION WITH EASY ACCESS TO SHOPS, SCHOOLS, COMMUNITY CENTRE PARKS, AND PUBLIC TRANSPORTATION. COVERED FRONT PORCH TO ENJOY THAT MORNING COFFEE AND CHATTING WITH FRIENDLY NEIGHBORS. BONUS FEATURES OF THE HOUSE IS THE DOUBLE GARAGE/CARPORT FOR CONVIENIENT PARKING AND STORAGE. THIS HOME HAS LOTS MORE SURPRISES IN STORE. BOOK A SHOWING TODAY! PLEASE ALLOW 48 HOURS FOR SHOWINGS (id:49269)
Lc Platinum Realty Inc.
1276 Maple Crossing Boulevard, Unit #1508
Burlington, Ontario
Welcome to the Grand Regency! This exquisite 1-bedroom plus den unit epitomizes urban living in Burlington. As you step inside, you're greeted by an abundance of natural light flooding through floor-to-ceiling windows, offering million dollar view of Lake Ontario and escarpment. Some days you can even see the Toronto skyline. The spacious bedroom seamlessly connects to a walk-through closet, leading you to a luxurious 4-piece bathroom adorned with modern fixtures. Recent updates include freshly laid wood-like flooring and a fresh coat of neutral paint, creating a welcoming ambiance that complements any decor style. This unit comes with the added bonus of a double-sized locker, providing ample storage space (#111A) for all your belongings. Security is paramount, with 24-hour surveillance ensuring your peace of mind. Within the building, an array of amenities awaits, from fitness facilities to entertainment lounges, catering to your every need. Outside, discover a vibrant neighborhood brimming with life. Explore the nearby parks, stroll along the lakefront, or indulge in retail therapy at the nearby shopping districts—all within easy walking distance. With schools and public transit conveniently close by, every convenience is at your fingertips. Don't let this opportunity pass you by. Experience the unparalleled lifestyle offered by the Grand Regency. Act now and seize the chance to make this urban sanctuary your new home. Opportunities like these are rare—make your move today! (id:49269)
The Real Estate Boutique Brokerage Inc.

