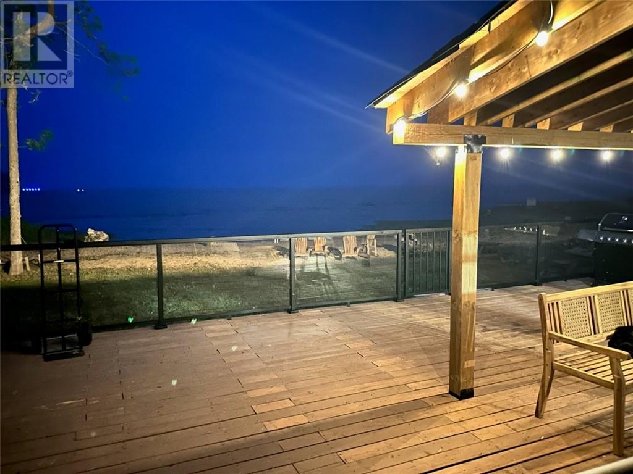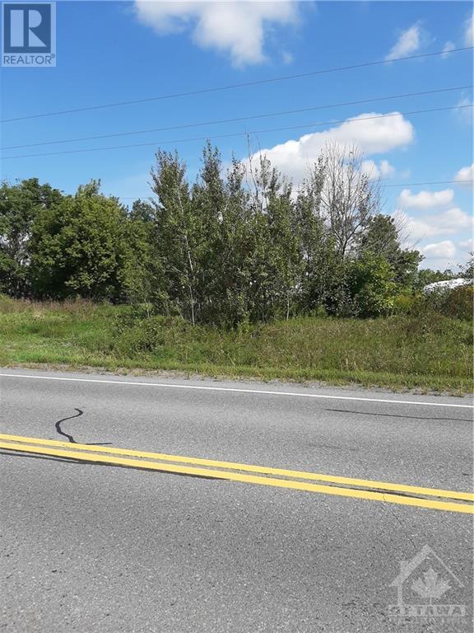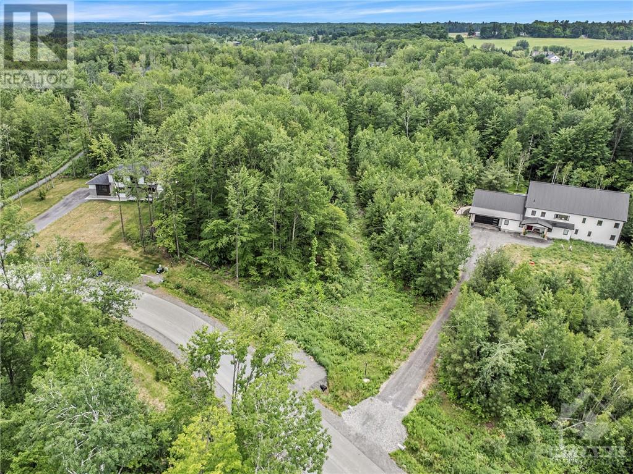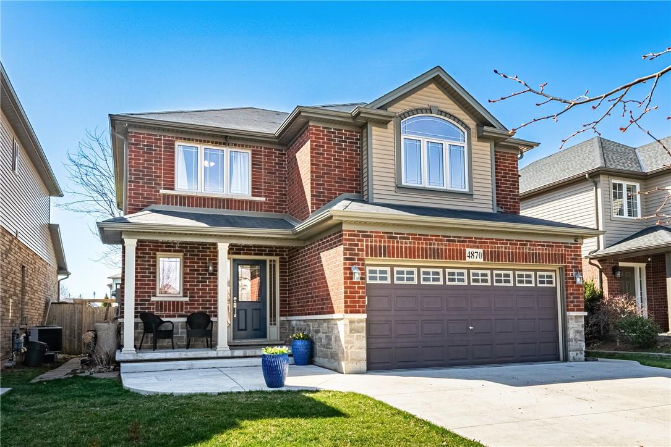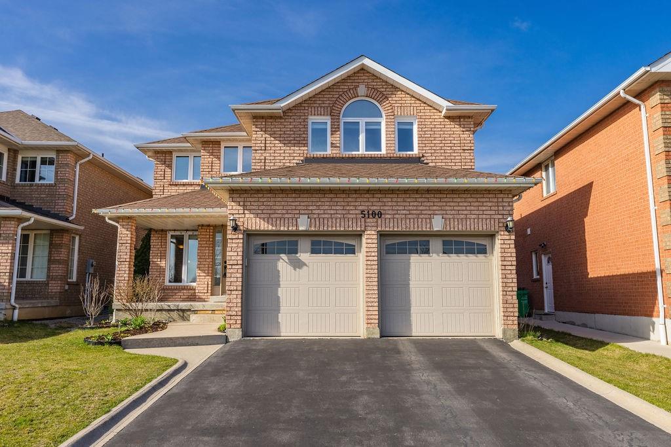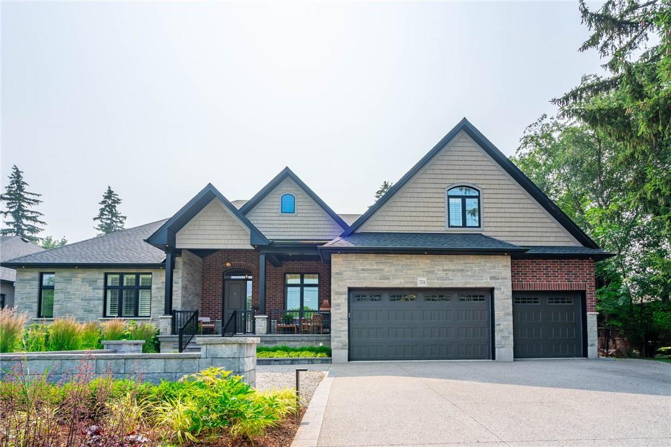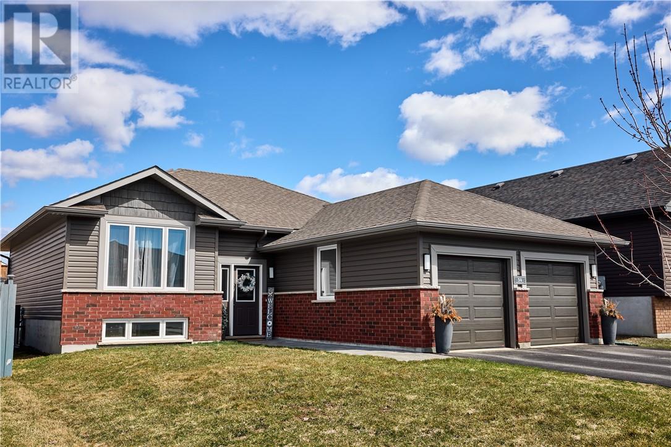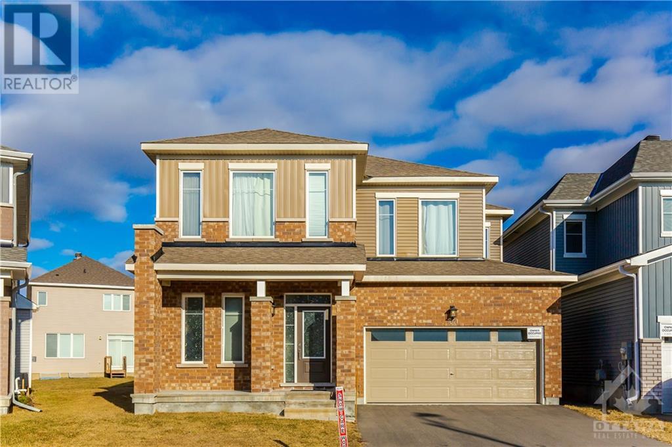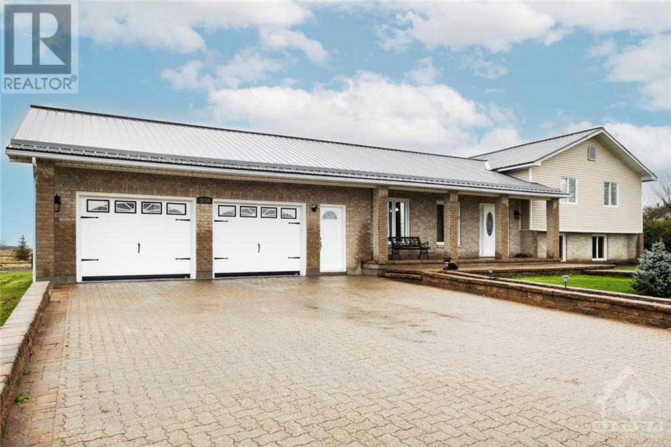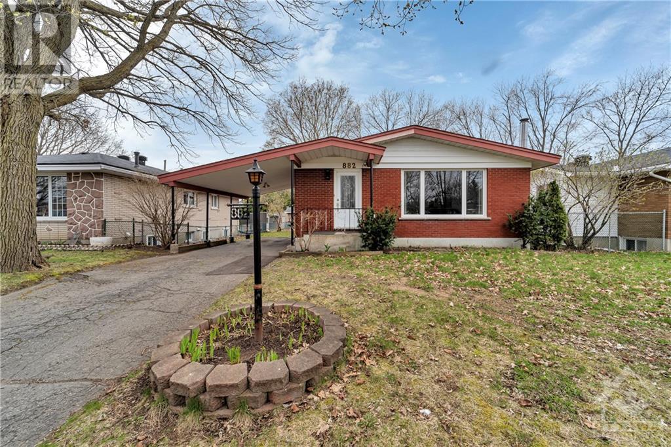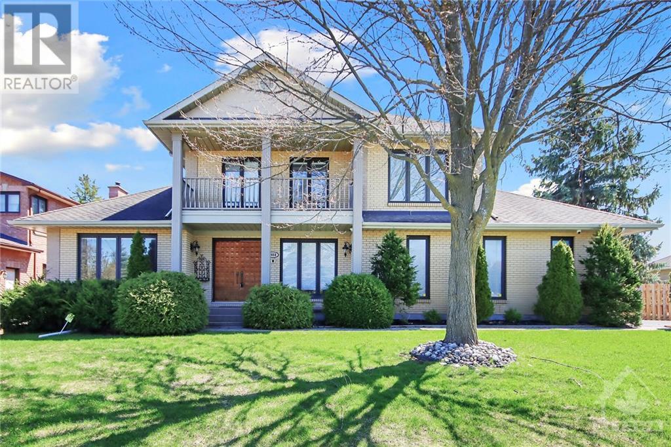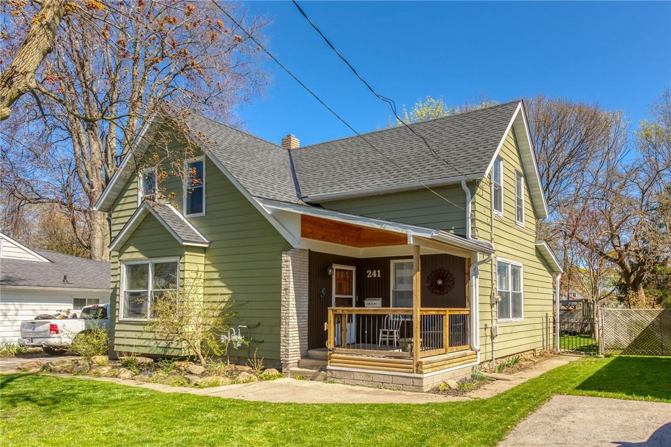206 Maple Point Rd. Road
Kagawong, Ontario
Sandy Cove - North Channel - A 'Sandy Cove' Cottage with year round access on Maple Point, Manitoulin Island. This 3 bedroom, 1 full and 1 half bath cottage has an open concept kitchen, dining, and living room. The kitchen has been fully renovated with new cabinets, countertops, backsplash & appliances. New floor throughout the entire cottage. Both bathrooms have been fully renovated and updated. Enjoy an amazing North Channel view from the comforts of the deck with glass railing, leading onto a private level waterfront beach. Centrally located, you're only minutes away from the village of Kagawong and the iconic Bridal Veil Falls! With the Benjamin Islands just across the bay, you will be situated a stones throw away from some of the best boating and fishing on the North Channel!! Call Now to book a showing!! (id:49269)
RE/MAX The Island Real Estate Brokerage
Queen Street
Crysler, Ontario
Here is a lovely building lot in the village of Crysler, with some mature trees. high and dry, natural gas line at the road, Culvert already installed, Built your dream home here. (id:49269)
Century 21 Action Power Team Ltd.
1590 Kinsella Drive
Ottawa, Ontario
Imagine building your dream home on this apx 2 acre lot in Cumberland Estates. 155' wide frontage; Southern rear exposure; Rectangular shape; Located in a quiet area on the East end of Kinsella Drive. Access by paved road with shallow ditches; Natural Gas, Hydro and Rogers Cable. (id:49269)
Keller Williams Integrity Realty
4870 Allan Court
Beamsville, Ontario
Nestled in the heart of Beamsville this stunning 4-bedroom, 3.5-bath home offers a harmonious blend of modern comfort & timeless elegance. Step into the recently updated main floor where natural light dances across the open-concept layout creating an inviting ambiance for gatherings & everyday living. Gourmet kitchen with sleek countertops & stainless-steel appliances is a chef's delight & the adjoining family room provide ample space for relaxation & entertainment. Retreat to the spacious primary where the ensuite boasts updated finishes. 3 additional bedrooms offer versatility for family members or guests. Descend to the finished basement where endless possibilities await. Whether you crave a cozy rec room for movie nights, a dedicated den or workout room for personal pursuits, plenty of extra storage space to keep your belongings organized this lower level accommodates your every need. An oversized main floor laundry & mudroom streamlining daily tasks & ensuring a clutter-free living environment. Outside, discover your own private retreat in the tranquil rear yard complete with a soothing hot tub & mechanical awning ideal for alfresco dining or peaceful relaxation. Located in the heart of Niagara wine country this home offers proximity to schools, parks, recreational facilities, shopping destinations, & delectable dining options ensuring every amenity is within reach. With easy commuter access to major thoroughfares the vibrant city of Beamsville awaits your exploration. (id:49269)
Royal LePage Macro Realty
5100 Fallingbrook Drive
Mississauga, Ontario
Amazing location! This 4+1 bedroom, 3 full / 2 half bath home sits on a quiet, family-friendly street and has been lovingly maintained by the same owners for 24 years! The house is over 2,750 square feet PLUS a finished lower level with a potential in-law / nanny setup! The home features a great floorplan with large principle room sizes. The main floor boasts a spacious foyer leading to a solid wood spiral staircase, a large living room, dining room and family room with a gas fireplace! The eat-in kitchen features airy white cabinetry, stainless steel appliances, quartz counters, a quartz backsplash and access to the private backyard! The main level also offers a 2-pc powder room and a spacious laundry room with garage access. The 2nd level of the home has 4 large bedrooms and 2 full bathrooms. The primary bedroom includes a large walk-in closet and a spacious 4-piece ensuite. There is also a 4-piece main bath. The finished lower level features a large family room 5th bedroom with 3 piece ensuite, a separate powder room and plenty of storage space. UPDATES: Shingles (2011), Furnace (2021), AC (2023), Windows (2014). The exterior of the home features a double car driveway, double car garage, and a fully fenced yard. The home is situated in a highly desirable neighbourhood, close to schools, parks and all amenities! neighbourhood, close to schools, parks and all amenities! (id:49269)
RE/MAX Escarpment Realty Inc.
374 Woodworth Drive W
Hamilton, Ontario
Welcome to 374 Woodworth Ave W, a stunning example of modern luxury located in the desirable Old Ancaster neighborhood of Perth Park. This home is surrounded by a wealth of amenities and convenience including parks, schools, shopping and dining options, everything you need is just moments away. This home was recently built by prestigious Provincial Homes, and boasts soaring ceilings ranging from 10 to 13 feet, with almost 4,100 square feet of finished space on the main floor and 4,800 sq ft of total living space including the basement. With 5 bedrooms and 5 bathrooms, including two principal suites, this home provides ample space for the whole family. The main floor features an open concept design, offering ample living space and a separate office/den - ideal for the modern hybrid lifestyle. The spacious kitchen is a chef's dream, boasting a live edge granite counter island, professional series stainless steel appliances, and plenty of classic white cabinetry. Upstairs, the loft presents a large family room, two generously sized bedrooms and a well-appointed bathroom with a separate tub and shower. The basement is a true haven equipped with a gym, a theater room, and a workshop. The laundry room is a standout feature with two washing machines and two dryers, providing convenience and efficiency for managing laundry tasks. Don’t be TOO LATE*! *REG TM. RSA. (id:49269)
RE/MAX Escarpment Realty Inc.
34 Meadowgreen Drive
Garson, Ontario
Are you looking for the perfect home situated in a prime family oriented neighbourhood? Well I have the perfect place for you! Welcome to 34 Meadowgreen Drive in Garson. Only minutes from New Sudbury this 4 bedroom, 3 bathroom home is sure to impress with exceptional curb appeal, this home greets you with a beautifully paved driveway and double attached garage, setting a captivating first impression of what awaits inside. Step through the front door and be greeted by a grand entrance that sets the tone for the entire home. The main level seamlessly unfolds, revealing an open concept layout that effortlessly connects the kitchen, dining area, and living room. The kitchen boasts sleek stainless steel appliances, exquisite quartz countertops, and a central island perfect for gathering and everyday meals alike. For those who relish outdoor living, the patio doors lead out to a splendid 2-tier deck, perfect for outdoor dining or lounging in the sun-dappled afternoons. Retreat to the primary suite, a haven of relaxation complete with its own ensuite bathroom and walk-in closet. An additional bedroom and a well-appointed 3-piece bathroom round out the main floor, offering flexibility and convenience for families of all sizes. Descend the staircase to the lower level, where a grand rec room awaits, providing the ideal space for entertaining or unwinding with loved ones. Two generously sized bedrooms with ample closet space offer comfortable accommodations for guests or growing family members. The lower level is completed by a luxurious 3-piece bathroom boasting a glass shower and double sink, as well as ample storage to accommodate all of life's necessities. This well crafted expanded Laurel Model offers the perfect blend of style, functionality, and comfort, promising a lifestyle of ease and enjoyment for years to come. (id:49269)
RE/MAX Crown Realty (1989) Inc.
1021 Cottontail Walk
Ottawa, Ontario
Welcome to this luxury living, in a stunning 5-bedrooms, 4.5 bathrooms. Nested in the heart of Avalon Orleans with over 100Kplus Upgrade. Upon entry is a spacious foyer and a walk-in-coat room. Moving further inside is a large and functional Den, a Chef inspired kitchen equipped with high-end appliances and a lot of builder upgrades from cabinetry to Quart Island and well sized Eat -in -Area. The second level features generously sized bedrooms and thoughtfully designed, while the primary bedroom bathroom is a master piece with two vanities, soaker tub, and a stand-up shower. The third room comes with Jack and Jill bathroom, while the last room is ensuite and very private. The basement has a full bathroom and Recreational Area for family gatherings and movie nights. This property is a must see. (id:49269)
Royal LePage Team Realty
3255 Sarsfield Road
Sarsfield, Ontario
Discover Sarsfield's charm in this side-split retreat. The open-concept main floor beckons with a chef's kitchen sporting two islands, ample storage, and a dining room adorned with stone walls and an electric fireplace. The family room, bathed in natural light, features a cozy fireplace. On the lower level a large bedroom, 3-piece ensuite, and a separate entrance to the oversized double heated garage—perfect for car enthusiasts. The top floor boasts two large bedrooms and a fully renovated 4-piece bathroom. Outdoors, practicality meets beauty with vegetable garden beds, and a 16-foot covered gazebo with a fire table. A 10x10 greenhouse with a 3000-litre holding tank, set for a sprinkler system, keeps the greenery vibrant. A third detached garage, and 2 additional outbuildings caters to all your storage needs. Embrace quiet country living just 10 minutes from Orleans amenities. This high-speed internet-ready abode offers easy highway access and a private hedged yard. Plan to visit soon! (id:49269)
Royal LePage Team Realty
882 Trojan Avenue
Ottawa, Ontario
Nestled on a tranquil street with a serene park view, this charming 3-bedroom, 2-bathroom home offers comfort and convenience. Step inside to discover a beautiful kitchen adorned with cherry wood cabinets, granite countertops, and a convenient island, perfect for culinary enthusiasts. Relax in the inviting 3-season sunroom, ideal for morning coffees or evening gatherings. Plus,indulge in entertaining with a basement bar counter featuring a sink. Stay cozy with Drolet wood stove installed and WETT certified in 2021,complemented by a natural gas furnace installed in 2023. Enjoy the comfort of a new central AC system installed in 2024. With an upgraded 200amp electrical panel,there's plenty of power to accommodate future additions like an electric car charger or hot tub. Fenced back yard. Ample parking space includes a wide driveway. Conveniently located with plenty of shopping, dining, and recreational options nearby,this home is a rare find. Don't miss the opportunity to make it yours!" (id:49269)
Exp Realty
1664 St Barbara Street
Ottawa, Ontario
Incredible stately manor on a massive double lot on a dead-end street. From stunning hardwood floors to the huge family room with cozy gas fireplace, along with formal dining and formal living rooms on the main, this home is an entertainer's dream. All three bedrooms have ensuite bathrooms, the gorgeous kitchen has a butler's pantry with ground floor laundry, a separate basement entrance from the mudroom, a full bath in the fully finished basement along with a sauna all combine to give this custom home charisma that simply must be experienced. (id:49269)
Royal LePage Performance Realty
241 Forest Street W
Dunnville, Ontario
Attractive & Affordable 1.5 storey home located in popular, established Dunnville neighborhood offering close proximity to Hospital, schools, churches, arena/library complex, downtown shops/eateries & Grand River parks. This beautifully updated, family friendly home is positioned handsomely on 0.16ac serviced lot enjoying 53.52ft of frontage on quiet tree-lined street - introducing 1736sf of recent professionally updated living area, 100sf service-style partial basement plus 286sf attached garage offering extra attic storage. Oversized driveway accommodating 4 vehicles leads to renovated front porch-2020 accented w/pine tongue & groove ceiling provides entry to inviting foyer - continuing to comfortable living room & roomy open area, adjacent MF laundry room ftrs patio door walk-out to 12x16 concrete entertainment patio & fenced yard - then on to modern eat-in kitchen - completed w/formal dining room & convenient 2pc bath. Desired near 9ft ceiling height & stylish low maintenance flooring compliment freshly painted/redecorated main floor décor. Roomy upper level hallway accesses spacious primary bedroom, 2 additional bedrooms & updated 4pc bath. Functional, dry part basement ftrs spray foam insulated perimeter walls housing efficient n/g hot water boiler-2021, n/g waterheater-2018, sump pump-2018 & 100 amp hydro. Extras - roof shingles-2018, all appliances, vinyl windows, aluminum siding/facia/soffit/eaves. Experience the laid back Small Town Ontario life-style for yourself! (id:49269)
RE/MAX Escarpment Realty Inc.

