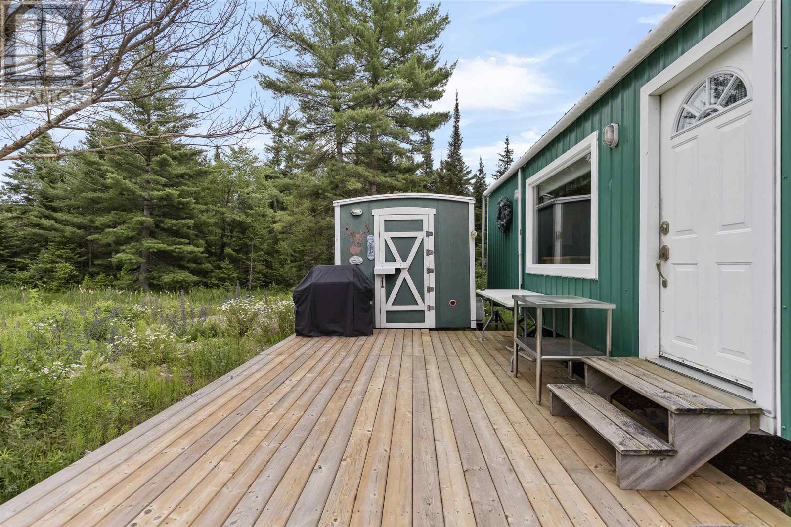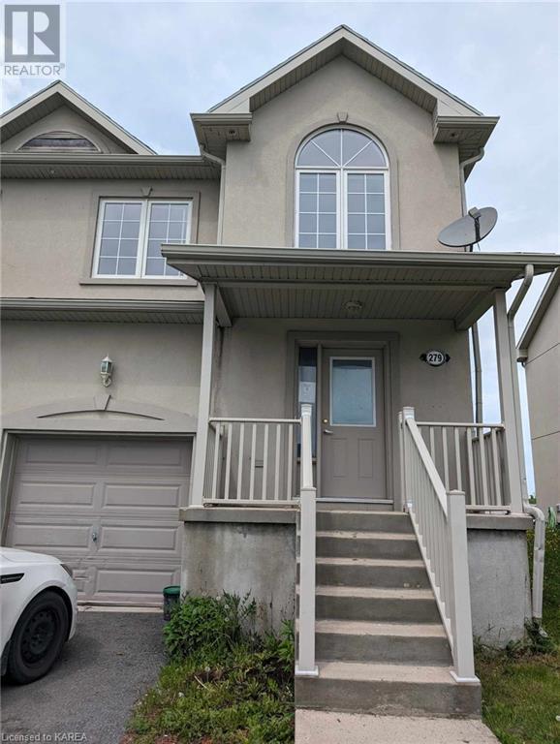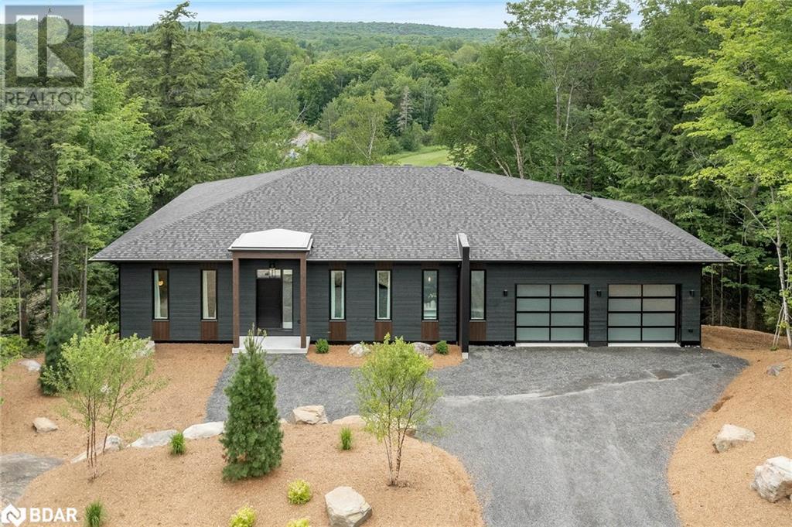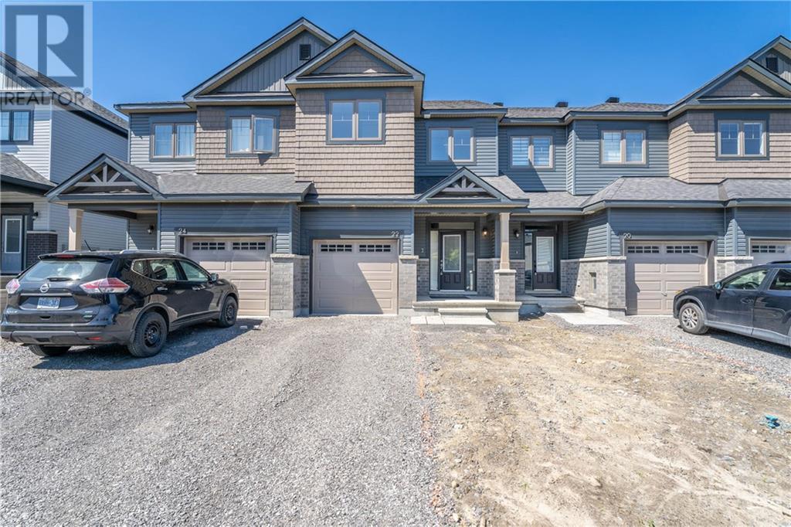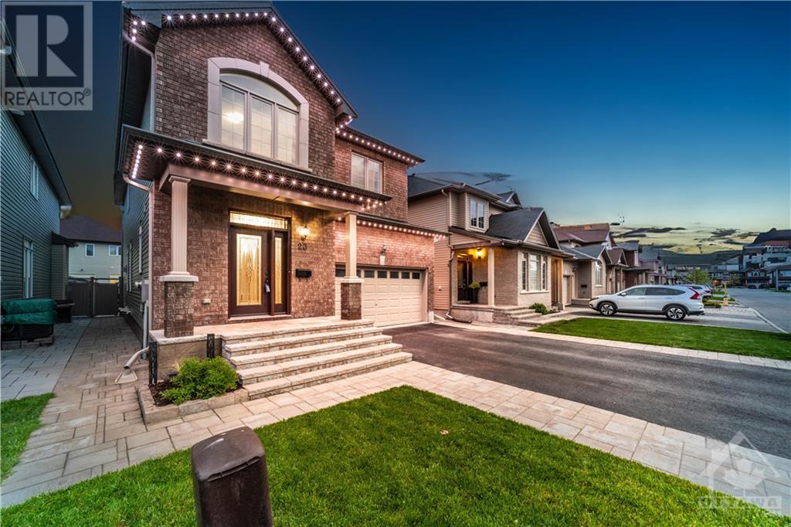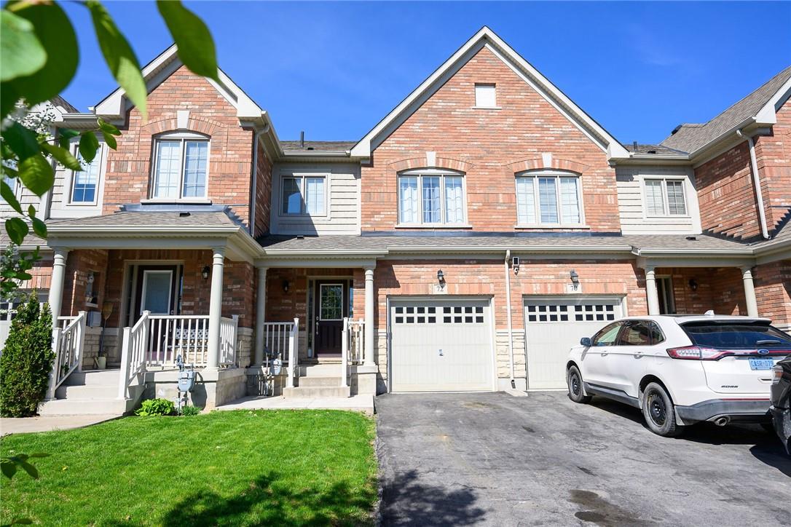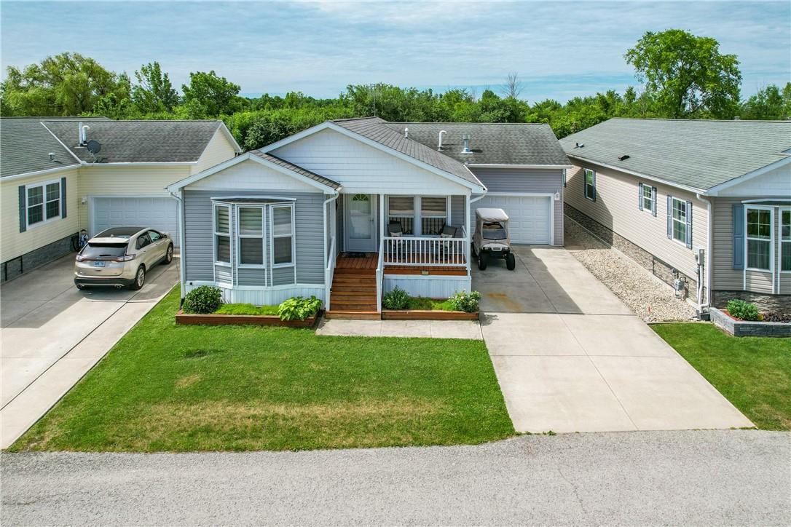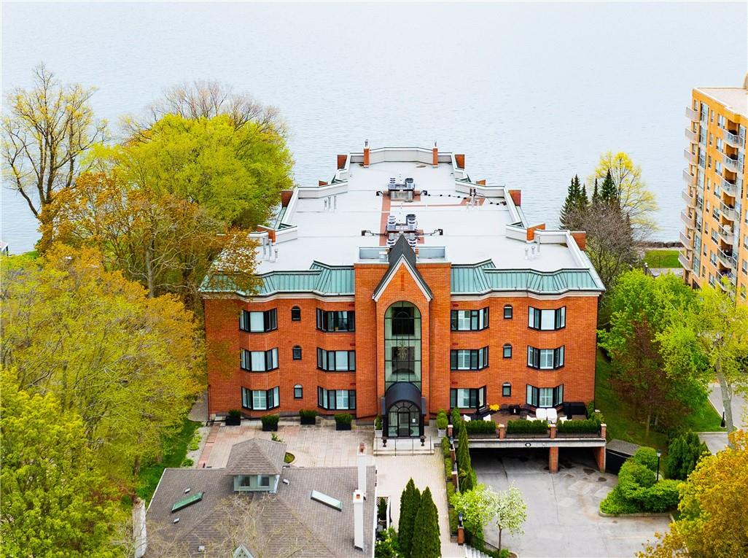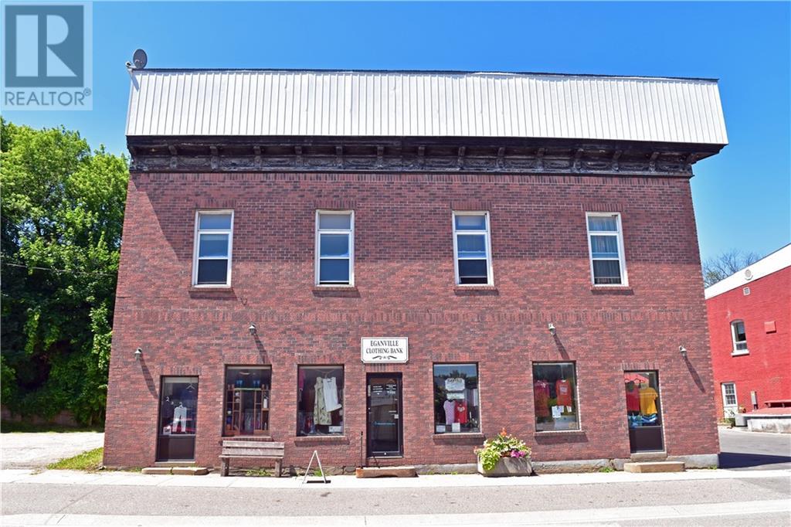67 Adam Street
St Albert, Ontario
Welcome to this charming 2022-built semi-detached bungalow, a turnkey home nestled on a large, fenced lot. This property boasts 5 bedrooms and 2 full bathrooms, featuring an open-concept living area with elegant quartz countertops throughout and wide plank hardwood floors. Enjoy the convenience of a walk-in pantry, beautiful stainless steel appliances w/ farmhouse sink, high-speed fibe internet, and modern smart features. The master suite offers a spacious walk-in closet and an ensuite bathroom. The finished basement includes a generous family room, abundant storage, 2 additional bedrooms, and a rough-in for an extra bathroom. The backyard, with its cozy firepit, is perfect for gatherings, while the large driveway accommodates up to 5 parking spots. Every detail in this home has been thoughtfully considered, providing a perfect blend of modern living and comfort. (id:49269)
Royal LePage Performance Realty
1824 U Line Rd
Jocelyn Township, Ontario
Exceptional hunting property on St. Joseph Island. 100 Acre parcel with custom made hunt camp trailer, shower/fridge building, orchard, multiple enclosed deer blinds, and trails throughout. Beautiful water course down the middle of the lot. This is a prime property for white tail on St. Joseph island with a good mix of hardwoods, some hemlock, and a large ridge offering plenty of visibility. Meticulously maintained and shaped by a professional in the industry, now ready for new ownership. Call today. (id:49269)
Exit Realty True North
3 Westfield Crescent
Hamilton, Ontario
This exquisite residence boasts a sophisticated model elevation exterior, complete with sleek black windows and a glass railing entrance on a large rare pie shaped lot. Inside, luxurious upgraded wood floors span the family, living, and dining rooms, while the grand staircase showcases elegant iron pickets. The main floor features soaring 9-foot smooth ceilings and high baseboards, enhanced by potlights for a refined ambiance.The chef's kitchen is stunning with upgraded cabinets, and extended depth pantries, complemented by gas and water lines for premium appliances and upgraded porcelain tile. The main floor laundry/mud room with a closet, cabinets, laundry sink, and entry into the garage. The second floor features the spacious primary bedroom with a ceiling fan, bright windows, walk-in closet, and hardwood floors, along with a 5-piece ensuite featuring double vanity, standalone tub, shower, and tile floor. The rest of the bedrooms offer principal sizes with ensuite access and lots of closet space and natural light. The property includes quiet belt garage door openers, a 200 amp electricity panel, and expansive upgraded windows in the basement. Throughout the home, zebra blinds with blackout features ensure privacy and comfort. The backyard, situated on an extra-wide rear lot, features a gazebo, making it perfect for luxurious outdoor entertaining. Located in the peaceful Waterdown community, this home provides quick access to the Aldershot GO station, schools, Burlington, hospitals, the QEW, and Highway 407. Embraced by natural beauty, with the Bruce Trail and Great Falls nearby, it is a true retreat in Waterdown. (id:49269)
Berkshire Hathaway Homeservices West Realty
316 Salem Avenue
Toronto, Ontario
Welcome to 316 Salem Ave in the vibrant neighbourhood of Dovercourt Village, this Exquisite Detached Home stands as a testament to ModernElegance and Comfort. As you step inside the home, you're greeted by the allure of a Fully Renovated Interior adorned with sleek finishes and modern design touches. Offering 4 Beds 4 Baths, 2 Laundry Areas, New waterproofed and Underpinned Basement with a Separate entrance including a Kitchenette, Bathroom and Bedroom along with an Expansive Backyard Perfect for Family Activities. Features such as a Coffered Ceiling, Hickory Wood Floors, Gas Fireplace that looks like marble, and Black Framed Glass throughout. 1 Parking Spot available allowing for effortless exploration of all that Toronto has to offer. Welcome Home! (id:49269)
The Agency
54 Green Valley Drive Unit# 57
Kitchener, Ontario
Attention investors / Handy-men !!!Discover the potential of this three-bedroom, two bath, walk-out basement townhome situated in the sought-after Pioneer Park/Doon area. This home needs extensive renovation's but is an excellent opportunity for investors or first-time homebuyers to add their personal touch. This property offers a spacious layout with a finished basement, attached garage, an upper deck, walk out basement with fenced private backyard. Conveniently located near Conestoga College, it’s within walking distance to transit, grocery stores, trails, numerous restaurants, and various shops, with easy access to Highway 401. Don't miss out. (id:49269)
RE/MAX Twin City Realty Inc.
2497 Dandurand
Windsor, Ontario
Ideal for a growing family, this pristine brick ranch is a south Windsor gem tucked away in a tranquil, established neighborhood. Features a formal, light-filled living room, a huge den with a vaulted ceiling and extra-large patio doors that open onto the expansive backyard. There is a formal dining room, bright eat-in kitchen, 3 bedrooms and 1-4pc bath. The attached 2 car garage is equipped with running water, a sink, shelving and a work bench - all situated on a spacious 98’ x 115’ treed lot. The large basement, ideal for an office and a rec room, is loaded with built-in cabinetry, a cold room and a safe to store your valuables. Updated furnace, roof and HWT. A truly exceptional location, this home is close to elementary schools, St. Clair College and the University as well as clinics, banks, grocery stores and specialty shops. Minutes from the US border, E.C Row and the 401. Call today for a private viewing (id:49269)
Royal LePage Binder Real Estate - 640
876 Eastlawn
Windsor, Ontario
Welcome to your charming retreat in the heart of Riverside! This beautiful brick ranch boasts 2 bed, 2 baths, featuring a cozy living room with a natural fireplace that invites warmth and comfort. Perfect for gatherings, the lower level family has a bar ensuring endless entertainment options! The meticulously maintained backyard is a true paradise, complete with gazebo, tranquil pond, lush landscaping, pool and outdoor bar area! This is your chance to own a slice of Riverside's best living! (id:49269)
Deerbrook Realty Inc. - 175
169 Branton Crescent
Tecumseh, Ontario
Come view this expansive 3,000+ Sq ft of living space, brick raised ranch, ideally situated in Tecumseh. This beautifully designed home features 3 bedrooms on the main floor and 3 additional bedrooms on the lower level, perfect for a large family or guests. Enjoy summers in your private , fully fenced backyard w/covered patio overlooking the inground heated saltwater pool (2016), ideal for entertaining. The primary bedroom boasts 2 walk-in closets and 3pc ensuite. Hardwood and ceramic flooring throughout. Finished double car garage provides ample storage and parking space. A grade entrance provides convenience for a lower level wet bar and a cozy family room with gas fireplace. Roof replaced 2019. Close to shopping, parks, schools, churches and mosques. Don't miss this opportunity to own a home that combines elegance, comfort and convenience. (id:49269)
Century 21 Local Home Team Realty Inc
196 Country Club Drive
Kingston, Ontario
Welcome to stately 196 Country Club Drive – a majestic 4-bedroom, 2+2 bathroom, brick and aluminum sided, two storey home that backs right up to the Cataraqui Golf & Country Club! The main floor boasts a foyer with french doors into the main hallway, a large tiled eat-in kitchen with built-in appliances, granite countertops - steps away to your backyard and pergula. You will also discover a 2-piece bathroom, a formal Dining Room with bay window and gleaming hardwood floors, a Living Room with a fireplace, banks of expansive windows that provide lots of natural light. On the second floor, you will find 4 ample bedrooms, including your Primary Bedroom with grand views, a fireplace and your 3-piece bathroom with a pristine glass shower, also one additional 4-piece bathroom. In the basement, you will find a recreation lover’s dream – with an incredible rec room for entertaining or even a family game night! The basement also includes a 2-piece bathroom, your laundry area and a large utility/storage area. Outside on your back deck, enjoy the beautifully landscaped gardens with your own view of the golf course. A quiet and serene area close to Lake Ontario Park or Marshlands Conservation Area but also minutes from Historic downtown Kingston and all its’ entertainment and shopping! (id:49269)
Royal LePage Proalliance Realty
279 Conacher Drive
Kingston, Ontario
Affordable starter home close to the 401. This 4 bedroom, 3.5 bathroom semi-detached home is just awaiting your personal touches. Property is being sold in as is condition. (id:49269)
RE/MAX Finest Realty Inc.
25 Deerhurst Highlands Drive
Huntsville, Ontario
Top 5 Reasons You Will Love This Home: 1) Huntsville’s first net zero home, crafted by Stratton, setting a new standard with features such as triple-glazed windows and sliding doors, high R-value walls, roof, and pad, LED Lighting, and a high-efficiency air source heat pump, minimizing energy consumption, paving the way for a sustainable future 2) Perched atop a granite ridge overlooking Deerhurst Highlands Golf Course and harmoniously nestled amidst tall pines and birch trees capturing awe-inspiring views of the natural landscape from every common space 3) Every room showcases meticulous craftsmanship, featuring smooth 9’ ceilings, 8’ doors, solid core doors, custom millwork by The Cutters Edge, high-end lighting fixtures, 5½’’ base trim with 1¼ shoe mould, 3½’’ contemporary door casing, and premium 7½’’ engineered hardwood and porcelain tiles 4) Ideal for entertaining, the spacious kitchen boasts an oversized island and is seamlessly connected to the dining room, while a unique water vapour fireplace separates the spacious living room and is illuminated by a wall of 8’ windows that frame Muskoka’s natural beauty 5) Relax in the screened-in Muskoka room, complete with an attached sun deck featuring glass railings, providing the perfect spot to unwind and soak up the sun during the day. New in 2024. Visit our website for more detailed information. (id:49269)
Faris Team Real Estate Brokerage
210 Herbert Street
Limoges, Ontario
**OPEN HOUSE SATURDAY JULY 6th, 1-3 pm** Just unpack and start enjoying this spacious entertainment style townhome flooded with natural light. Huge driveway and fully fenced backyard with a view of trees. Covered front porch and ceramic floors in entrance with access to the garage. Open concept main level with hardwood floors. Kitchen with island, stainless steel appliances and walk-in pantry. Patio doors lead to the deck that overlooks the big backyard. Primary bedroom has a walk-in closet and 4 piece ensuite with a roman tub. Convenient 2nd floor laundry room and 2 other good sized bedrooms. Fully finished basement with luxury vinyl floors, recreation room, storage room, furnace room and still space left for an office. This sale is conditional upon the Seller obtaining a specific property. (id:49269)
RE/MAX Delta Realty Team
320 Crichton Street Unit#405
Ottawa, Ontario
Fantastic opportunity to buy a home in New Edinburgh in a well established building. This unit has just been completely renovated; starting with brand new, premium laminate floors and gleaming ceramic tiling in the kitchen, bathrooms and entrance. Kitchen updates include all new cabinetry, under-mounted sink, faucet, backsplash and granite countertop. Both bathrooms have all new vanities, sinks, faucets and granite counters. The lighting has been replaced and the unit is freshly painted. This spacious, PENTHOUSE condo has a master bedroom with ensuite bathroom & walk-in closet, a second bedroom and bathroom, and a well laid out dining and living area perfect for entertaining. Enjoy the large walk-out patio and never be concerned with stairs. With heated, underground parking, this condo unit is perfect for those looking to live a worry and maintenance free life, just steps to Beechwood, riverfront bike paths, and parks. (id:49269)
Royal LePage Team Realty
556 Alesther Street
Ottawa, Ontario
Come see this beautiful landscaped home and make it yours, in the well established neighborhood of Castle Heights. Shopping, schools, transit and the LRT are close to your doorstep. This family home is ready for a new family to establish roots and grow. It has been well maintained, has lots of storage and is very clean. This home has 3 spacious Bedrooms, 1 Bathroom, an Eat-in Kitchen and a large Livingroom with a wood Fireplace and an all season comfortable, cozy Sunroom with electric heat that will give you a view of nature in your own beautiful backyard. Lower level has a very large Family room with a natural gas stove Fireplace, 1 Bedroom, 1 Bathroom and Laundry room. Front setting is very appealing with a beautiful array of plants, shrubs and a patio like entrance, and newly paved driveway (2023). Fenced in Backyard with large garden and beautiful grassy area with 2 Storage Sheds, 1 is 14'x8' heated for winter. Furnace, AC, Central VAC have a yearly maintenance contract. (id:49269)
Century 21 Action Power Team Ltd.
300 Lisgar Street Unit#604
Ottawa, Ontario
Discover this stunning 2-bedroom, 2-bathroom condo in the heart of Centre Town! Located on the 6th floor, this corner unit boasts floor-to-ceiling windows that flood the space with natural light. The condo features high-end finishes throughout, including quartz countertops and high-end stainless steel appliances. Step out onto your private balcony off the master bedroom to enjoy your morning coffee. Amenities abound with a 24-hour concierge, a state-of-the-art gym, an indoor sauna, a private theatre, and more. Additional perks include one underground parking spot and a storage unit. Heat and water are included; hydro is extra. (id:49269)
RE/MAX Hallmark Realty Group
665 Bathgate Drive Unit#2108
Ottawa, Ontario
One of a kind Penthouse!! This unit was completely gutted by the owner and everything has been done!! You can relax on your Penthouse balcony, enjoying the afternoon sun and if it gets too hot - enjoy the Air conditioning that comes from a proper split AC system - providing ice cold air in the main living area AND the primary bedroom. If this isn't THE nicest unit in the building I would be shocked. New kitchen, bathroom, hardwood, AC, trim, Paint... There is even a closet organizer in the walk in closet and a super cool Murphy bed in the second bedroom. Did I mention there is also a Den..... Or is it a second closet for a huge shoe collection? Or maybe a gaming room? Or maybe you can start a career as a professional you tuber and that is your green room space. Do you like amenities? You have an underground parking space, A library, an indoor pool, a gym, a billiards room, and shared laundry right in the building. You like pets? People have dogs here... Don't miss out! (id:49269)
Red Moose Realty Inc.
6077 North Bluff Drive
Ottawa, Ontario
Former model home! This end unit future 3 bedroom or loft townhome stands out from the rest. Inside you'll discover an open concept layout encompassing the living, dining, and kitchen areas with an abundance of large windows creating a bright and inviting atmosphere. The kitchen boasts a large island, SS appliances along with a coffee bar and plenty of storage. Upstairs, you'll find two oversized bedrooms, along with a spacious loft that overlooks the main floor (could be converted to 3rd bedroom). The primary bedroom impresses with a convenient walk-in closet and a cheater ensuite featuring a separate shower and a soaker tub. The finished basement provides a great space with lots of natural light a gas fireplace and plenty of extra storage. You can enjoy your summer days on the very large back deck. Walking distance to a variety of stores, restaurants and parks. This home boasts an exceptional location and a vibrant community. Owner will close loft to complete 3rd bedroom (id:49269)
Exp Realty
50 Kenmare Place
Ottawa, Ontario
Welcome to family friendly Barrhaven. An area filled with great amenities, excellent schools and an abundance of outdoor recreation. Meet 50 Kenmare Place, where modern comfort meets serene living. This beautifully maintained row townhouse offers a perfect blend of elegance and functionality. Imagine cozying up by the fireplace in the inviting downstairs living area. Upstairs, spacious bedrooms provide peaceful retreats, including a master suite with its own ensuite bath. Outside, a private patio that awaits your leisure moments. This beautiful home is surrounded by parks, schools, and amenities, ensuring convenience and community at your doorstep. Don't miss out—schedule your viewing of 50 Kenmare Place today and make your dream home a reality! (id:49269)
Exp Realty
848 Seyton Drive Unit#237
Ottawa, Ontario
Some photos have been virtually staged. SENIORS LIVING AT ITS BEST! Welcome to HARMER HOUSE where you will feel right at home in this uniquely structured 60+ adult living LIFE-LEASE CONDOMINIUM. This wonderful 2-bedroom 1.5 bath apartment is SUNNY PRIVATE and SPACIOUS with over 900 ft.² of living space on one level. The bright kitchen opens onto a large, comfortable living room/dining room with a lovely treed outlook and western exposure. 2 good-sized bedrooms, a storage room and INSUITE LAUNDRY. This WELL-MANAGED complex has been specially designed for seniors age 60+ who enjoy living independently and are looking for a comfortable lifestyle in a safe secure environment. One monthly fee covers all costs including heat, A/C, lights, property taxes and an in house Facility Manager. The suite will be freshly painted and new laminate and/or carpeting of your choice will be installed prior to move-in. Parking spot available at an additional $40/month on request.SMALL PET WELCOME. (id:49269)
RE/MAX Affiliates Realty Ltd.
700 Coast Circle
Manotick, Ontario
Welcome to 700 Coast circle situated on a 52 foot lot on a quiet street in beautiful Mahogany, Manotick. This 3550+ sqft home is sure to check all of your dream home boxes. Featuring a southern exposure in the main living area the extra windows throughout are sure to shine on your Mirage hardwood floors The main area features large tile throughout with luxury quartz in the ultra high end kitchen.Including a pantry and beverage centre.Not to mention a modern fireplace sure to wow! One of the few homes with a mudroom WIC and a well sized main floor den. The 2nd floor features a massive master suite unlike any other with a huge 300+sqft bedroom and an oversized WIC and ensuite. Storage is a dream with extra cabinets in the laundry, a walk in linen and a walk in closet in every room. Did we mention everything here is upgraded too? Rare Large front porch, Your opportunity to SAVE 75K compared to the builder price. Tarion transferrable. 5 minutes to the village and 20 minutes to the airport. (id:49269)
Exp Realty
110 Havelock Street Unit#44
Ottawa, Ontario
AMAZING LOCATION STEPS TO THE CANAL, OTTAWA UNIVERSITY AND DOWNTOWN!! This multi-level, three bed, three bath end unit town house offers tons of living space. Features a bright open dining room with bay window next to the kitchen with direct access to the private yard, a second level living room with wood burning fireplace and a large balcony, a master bedroom with three piece en-suite bath, and a top floor loft that makes a great third bedroom or perfect home office. The lower level is fully finished with a large laundry room and a family room with some storage space. Offers hardwood floors throughout the living and dining room and two bedrooms and tile in the kitchen, bathrooms and foyer. In an incredible location steps to the Canal and miles of bike paths and with each living space on its own level this is a perfect layout for families who are working or going to school from home! Pictures were taken prior to current tenant. (id:49269)
Paul Rushforth Real Estate Inc.
324 River Landing Avenue
Ottawa, Ontario
Discover the epitome of family living in this delightful detached 2-storey home, located next to a walking path for added privacy. This charming residence offers 3 bedrooms and 2.5 bathrooms, featuring a fantastic layout perfect for modern lifestyles. The main level includes a welcoming foyer, main floor den perfect for a home office, formal dining room, and the open concept kitchen and living room are light and bright, w/ ample cupboard and countertop space. The second level offers a spacious primary bedroom, complete with a walk-in closet and ensuite bath. Just down the hall, you’ll find 2 additional bedrooms, a laundry area, loft flex space, and a full bath, ensuring ample accommodation for family members or guests. The unfinished lower level awaits your personal touch. Situated in a family-friendly neighborhood, the perfect setting for creating cherished memories. Schedule a viewing today and experience the warmth and comfort it has to offer! Some photos virt staged. 24 hr irrev (id:49269)
Paul Rushforth Real Estate Inc.
22 Atop Lane
Ottawa, Ontario
Welcome to your dream townhouse, Step inside this stunning 3-bedroom, 2.5-bathroom residence is to discover a spacious layout flooded with natural light, offering the ideal canvas for your lifestyle. The heart of this home is its inviting living area, where cozy evenings with a good book await! The chef-inspired kitchen with over 35k in upgrades, boasts sleek countertops, modern appliances, and ample storage space, making meal preparation a joy. Retreat to the luxurious master suite, complete with a private ensuite bath featuring a lavish soaking tub and separate shower. Two additional well-appointed bedrooms provide versatility for guests, a home office, or whatever your needs may be. Entertain with ease in the beautifully landscaped backyard, perfect for summer barbecues and al fresco dining.With a convenient half bath on the main floor, your guests will always feel welcome. Don't miss your chance to make it yours – schedule a showing today! (id:49269)
Royal LePage Team Realty
1288 Ben Royal Avenue
Ottawa, Ontario
Welcome to this spacious home! As you step inside, you're greeted by an inviting foyer leading to a bright and airy living room, perfect for entertaining guests or relaxing by the gas fireplace with loved ones. The open-concept layout seamlessly connects the living room to the dining area and kitchen, creating a cohesive space for family gatherings and meal preparation. The kitchen boasts modern appliances, ample cabinet storage, and a large countertop, making it a chef's delight. Adjacent to the kitchen is a cozy dining area overlooking the backyard, ideal for enjoying morning coffee or casual meals on its brand new composite deck. For quiet relaxation, retreat to the master suite featuring a spacious bedroom, a walk-in closet, and a luxurious ensuite bathroom. Two additional bedrooms offer flexibility for guests, or home office space. The expansive backyard features a sparkling outdoor pool, perfect for refreshing swims. Don't miss this opportunity to make this your dream home! (id:49269)
Royal LePage Team Realty
2007 Elevation Road
Ottawa, Ontario
*Open House Thursday, July 4th 5-7pm*From the interlock stone border, brick columns and glass rail at the front door, you just know this end unit townhome has been extensively upgraded. Located in desirable Half Moon Bay, this showpiece is move in ready. The designer porcelain tile welcomes you at the front entry and ties in with the custom fireplace surround. The open concept main floor has beautiful white oak engineered hardwood flooring throughout the living spaces and kitchen. High end stainless steel appliances, plentiful cabinetry, a window over the double sink and spacious granite countertops, make this kitchen a true delight and so practical for the person who loves to cook. This home must be seen to fully appreciate all the details. Upstairs all three bedrooms are complete with walk-in closets. The primary bedroom has a 4 piece ensuite. Both washrooms have glass shower doors. The finished basement has a bathroom rough in, large rec room and plenty of storage. EV Charger. (id:49269)
RE/MAX Hallmark Realty Group
1000 Showman Street
Ottawa, Ontario
Indulge in luxury living at an unbeatable value in Richmond Meadows! This 2023-built, meticulously crafted 4 bedroom residence offers an unparalleled living experience on a corner lot with NO REAR NEIGHBOURS. Step into sophistication through the wraparound porch into a spacious foyer, leading to a serene den and an open-concept main floor. The heart of the home boasts a chef's kitchen with high-end finishes including herringbone backsplash, quartz counters, and premium appliances. Natural light floods through patio doors, illuminating the breakfast nook and upgraded gas fireplace in the great room with calacatta tile surround. Retreat to the lavish primary bedroom upstairs, featuring a walk-in closet and a spa-like ensuite. With custom blinds, hardwood staircase, 9 ft smooth ceilings on both floors and designer features like gold accents and glass doors throughout, this home epitomizes luxury living with approximately $100k in upgrades! Your dream home awaits in Richmond Meadows. (id:49269)
RE/MAX Hallmark Realty Group
291 Avro Circle
Ottawa, Ontario
Nestled in a fantastic location w/ close proximity to downtown Ottawa, this immaculate semi-detached offers the perfect blend of modern convenience & timeless elegance. Freshly painted, this open-concept 4 Bedroom, 3 bathroom home is move-in ready & boasts a neutral palette that will suit any décor. The gourmet kitchen is a chef's delight, featuring extra pantry cabinetry, stainless steel appliances & stunning stone countertops. The bright & airy open-concept living area is highlighted by a charming shiplap and tiled fireplace, creating a cozy focal point. The primary bedroom is complete with a 4-pc ensuite featuring an oversized glass shower & 2 sinks. The basement provides additional living space and ample storage. Worth mentioning, upon entry to the home, there's a custom closet w/ shiplap & built-in wood bench. Enjoy the added benefit of being near a large park w/ play structures, providing outdoor fun. Don't miss the opportunity to make it yours! 24h irrevocable on all offers. (id:49269)
RE/MAX Absolute Realty Inc.
23 Hibiscus Way
Ottawa, Ontario
Stunning & Wonderfully upgr 4 bed, 4 bath home in the Heart of West Pointe Village. App 2680 sq ft (per builder) + finished lower level, this open concept home is located on a family friendly strt, close to schools,shopping,transit, recreation & countless amenities.Modern upgrs & extrs incl: Inviting front foyer with recently updated front door with stunning frosted glass window accents.Gleaming hardw through the principal areas of the main level,upgrd lighting,custom blinds/patio shutters.Chef's Kitchen has an abundance of tall cabinet areas,pot drawers,quartz counters,stnls appliances, & walk in pantry. High quality low maintenance floors through the upper level,an elegant bedroom/retreat, 3 wonderfully apportioned bedrms, & a bright and spacious loft area.Entertainment Recrm,full bath with a luxury walk in shower & tons of storage.The outside of this home would not be complete without the wonderfully landscaped front walks,interlock landings/patio/backyard oasis, & soffit lights (id:49269)
RE/MAX Hallmark Realty Group
163 Calvington Avenue
Kanata, Ontario
Welcome to this well-maintained Minto townhome in Kanata Arcadia. The open-concept main level features gleaming hardwood floors in the living and dining areas. The spacious kitchen includes an island and eating area, complete with stainless steel appliances. A curved staircase leads to the second level, where you'll find a master bedroom with a walk-in closet and en-suite, as well as two good-sized bedrooms and a main bathroom. The finished basement includes a family room. The fenced backyard offers a large patio, perfect for outdoor entertaining. This home is steps away from Tanger Outlets and close to shopping, public transportation, and the highway. It is in the top school boundary. Some pictures were taken before the current tenants moved in. (id:49269)
Keller Williams Integrity Realty
Right At Home Realty
3081 Graham Sideroad
Kingsville, Ontario
Country living! This beautiful 2 story home is a must see. Situated on 1.6 acres with plenty of room for your dream outbuilding. Perfect family home with large bedrooms and many upgrades which include kitchen, flooring & bathroom. Home is move-in ready and waiting for your arrival! Seller reserves the right to accept or decline any offers. (id:49269)
Century 21 Local Home Team Realty Inc
1489 Banwell Road Unit# 226
Windsor, Ontario
STUNNING 2 BED/2 BATH CONDO IN EASTSIDE HORIZONS! CONVENIENTLY SITUATED NEXT TO ELIZABETH KISHKON PARK, WALKING TRAILS & CLOSE TO GREAT SCHOOLS, SHOPPING, RESTAURANTS WITH EASY ACCESS TO EC ROW EXPRESSWAY. THIS UNIT OFFERS A LARGE OPEN CONCEPT LIVING ROOM/DINING ROOM AREA, KITCHEN WITH STAINLESS STEEL APPLIANCES AND QUARTZ COUNTERTOPS, PRIMARY BEDROOM WITH WALK IN CLOSET & ENSUITE. MAINTENANCE FREE CONDO LIFE IS PERFECT FOR YOUNG PROFESSIONALS OR RETIREES. ONE ASSIGNED PARKING SPOT IS INCLUDED & ACCESS TO ALL BUILDING AMENITIES: GYM, PARTY ROOM AND YOGA STUDIO. COME AND VIEW IT BEFORE IT'S GONE. LEASE IS $2200/MONTH PLUS UTILITIES. CREDIT CHECK WITH APPLICATION AND MINIMUM ONE-YEAR LEASE REQUIRED. CONTACT US TODAY TO SCHEDULE A VIEWING! (id:49269)
RE/MAX Preferred Realty Ltd. - 585
425 St Clair Street North Unit# 6
Chatham, Ontario
HIGH TRAFFIC LOCATION IN BUSY MULTI USE PLAZA ON ST CLAIR STREET NORTH. 2ND FLOOR LOCATION 3650 SQ FEET OF OPEN SPACE WITH FRONT AND REAR ENTRANCE. 3 BATHROOMS PARKING IN FRONT AND BACK OF BUILDING , OFFICE SPACE AND STORAGE AREA. GREAT LOCATION FOR YOGA CLASSES , FITNESS ROOM. BASE RENT $ 1,000.00 PER MONTH AND TMI $ 1,400.00 PER MONTH PLUS HST AND TENANT PAYS UTILITIES. CALL FOR YOUR PERSONAL VEIWING. (id:49269)
Realty Connects Inc.
290 Barton Street W, Unit #6
Hamilton, Ontario
Welcome to this Beautiful & Spacious 1 Bed, 1 Bath Condo but with a full, unfinished basement for the potential of more living space. Excellent Location and within walking distance to West Harbour GO Station, Bayfront Park, Lake Ontario, Locke Street, Hess Village, Highway 403 and more! The unit features open Concept Layout, Kitchen quartz countertops + S/S Appliances, wide plank laminate flooring throughout and 1 owned parking space just outside your own private backyard. A must see. Call me today for your own private tour! (id:49269)
RE/MAX Escarpment Realty Inc.
158 East 38th Street
Hamilton, Ontario
In- law potential! This 2+1 bedroom, 2- bathroom bungalow is freshly painted and move-in ready! Situated in family friendly East-Hamilton mountain and backing onto Peace Memorial Park, this home offers an exceptional opportunity to a variety of end users. This home was previously set up to have an in-law suite in the basement, which can easily be converted back or left to offer more below grade living space. Located just minutes to the Kenilworth and Sherman access' as well as the Linc Parkway and all your required amenities, the location can't be beat. Tasteful updates, well maintained and landscaped yard and no rear neighbours, don't miss out on making 158 East 38th yours! (id:49269)
Michael St. Jean Realty Inc.
76 Lake Street
St. Catharines, Ontario
Private Office Available at the Most Prestigious Co-Work Space in St. Catharines Discover the premier office space in St. Catharines, now available for discerning professionals. Our co-work space offers an array of top-tier amenities designed to meet all your business needs: 24/7 Access: Enjoy the freedom to work on your schedule, with round-the-clock access to your office. Ample Parking: Plenty of on-site parking ensures convenience for you and your clients. Conference Room: Host meetings and A/V presentations in our fully equipped conference room. Custom Desk: Personalized workspace designed for comfort and productivity. Kitchen: Enjoy the finest free coffee in our well-appointed kitchen. Business Address Service: Enhance your professional image with our business address service. Podcast Studio: Take advantage of our state-of-the-art podcast studio for your audio projects. Regional Access: Benefit from access to four additional offices in Niagara Falls, Grimsby, Hamilton, and Burlington. Experience the perfect blend of prestige, convenience, and functionality at our co-work space. Contact us today to secure your private office and elevate your work environment. (id:49269)
RE/MAX Escarpment Golfi Realty Inc.
4765 6th Avenue N, Unit #lower
Niagara Falls, Ontario
Location Location!!! Come view this 2 bedroom, 1 bathroom basement apartment located in the heart of Niagara Falls. Students are welcome, we are looking for a good tenant to take care of this unit, walking distance to all the attractions Niagara Falls has to offer and easy to commute from place to place and close to the highway for your daily commute. The tenant is to pay 30% of utilities and they have use of the backyard and Internet is included! Enjoy your new Home. (id:49269)
RE/MAX Escarpment Golfi Realty Inc.
72 Sunset Way
Thorold, Ontario
Welcome to 72 Sunset Way! This spotless 2 storey, brick townhome is situated in one of Thorold's most desirable locations. A large elegant foyer accented with a feature wall, ceramic flooring & gorgeous light fixture welcomes you home. The ceramic flooring flows into the open concept kitchen where you will find ample storage & great counter space. The patio door and large window in the main living area allow for lots of natural light and great views of the agricultural land beyond. Relax and watch the sunsets from the deck. No rear neighbours! The open concept floor plan and easy access to the backyard work perfectly for entertaining family & friends. Convenient main floor powder room. Upstairs, the spacious primary bedroom is a true retreat with contemporary 4pc ensuite & large closet. Two large bedrooms share a stylish 4pc bath. Massive storage space & laundry are on the lower level. Single car garage has handy inside entry. An amazing playground & park are steps away. Minutes from shopping, golf and entertainment in Niagara. The perfect place to call home! (id:49269)
RE/MAX Garden City Realty Inc.
17 Larry Crescent
Caledonia, Ontario
This beautiful all-brick home features 2600 sqft of space on a premium-sized lot, extra wide (42') and deep (120'). It also has a lookout basement and sits on a premium ravine/greenspace lot. You can enjoy nature at its best, with a double door front entry leading to 9 ft ceilings. The main floor offers a spacious and functional layout, with a formal dining room, large family room, and cozy kitchen finished with a large island with granite countertops and extended kitchen cabinets. It also features a breakfast area, walk-in pantry, hardwood flooring, hardwood staircase, ceramic tile, and stainless steel appliances. The upper level boasts an oversized primary suite with a generous walk-in closet and a spa-like ensuite bath that is completely private from the rest of the home. Three other well-appointed bedrooms share a main bath. A handy laundry room completes this level. The basement is unfinished with a roughed-in bath. Located close to schools, a great downtown area with amenities, shopping, restaurants, & walking distance to the park, the Grand River & walking trails- this area is perfect for many outdoor activities! Minutes from major highways and 15 minutes to Hamilton Airport, a short commute to Hamilton. Don't miss this wonderful home! (id:49269)
RE/MAX Escarpment Realty Inc.
650 Ramsgate Road
Burlington, Ontario
Welcome to 650 Ramsgate Rd. This charming one owner, raised ranch- style home nestled on a quiet, family-friendly street is located in a sought after Burlington neighbourhood. The exterior boasts impeccable landscaping and great curb appeal. This meticulously maintained home offers 3 + 1 bedrooms, 2 bathrooms, a bright living and dining room with large windows, creating a welcoming atmosphere. The finished basement with a walkup provides great potential for an in-law suit or just additional living space. Close to the Burlington Mall, restaurants, parks, schools and public transport. (id:49269)
Century 21 Heritage Group Ltd.
3033 Townline Road, Unit #502
Stevensville, Ontario
A RARE FIND … This fully finished, 3 bedroom, 2 bathroom, 1425 sq ft bungalow with a GARAGE is nestled at 502-3033 Townline Road (Sunrise) in the Black Creek Adult Lifestyle Community in Stevensville. Sitting on a dead-end street, this UPDATED, spacious bungalow starts with a charming covered porch that leads into the OPEN CONCEPT living area with corner gas fireplace, opening to CHEF’S KITCHEN boasting GRANITE counters, oversized breakfast bar island with sink, gas cooktop with upgraded stainless hood range, built-in oven/microwave, abundant cabinetry and counter space PLUS dining area with bay window. Primary bedroom with walk-in closet and 3-pc ensuite. Laundry room w/inside entry to garage and double concrete drive w/parking for 4. Relax on the PRIVATE, covered concrete patio with shed, trees, and lovely gardens. MANY UPGRADES THROUGHOUT ~ tankless HWT, gas line for BBQ, updated flooring, R50 insulation, high R-factor windows, drywall throughout, owned water softener, concrete patio & MORE! Monthly fees are $1079.73 per month and include land lease & taxes. Excellent COMMUNITY LIVING offers a fantastic club house with both indoor & outdoor pools, sauna, shuffleboard, tennis courts and weekly activities such as yoga, exercise classes, water aerobics, line dancing, tai chi, bingo, poker, coffee hour & MORE! Quick highway access. CLICK ON MULTIMEDIA for virtual tour, floor plans & more. (id:49269)
Keller Williams Complete Realty
3000 Creekside Drive, Unit #801
Dundas, Ontario
This large condo, 1,483 sqft, two bedroom, two bathroom is located in the heart of historic Dundas! Walking distance to shopping, nature trails and downtown Dundas restaurants. The suite has an updated kitchen with granite countertops, newer appliances, hardwood floors and more. The building over looks Spencer Creek and is close to the Dundas trail system. Located on the 8th floor, the suite has a nice view over Dundas. The suite is move in ready and is perfect for the downsizer that still need some space. The underground parking keeps you dry in the summer and protects your vehicle in the winter months! Call me today to View! (id:49269)
One Percent Realty Ltd.
57 Blackbird Way
Hamilton, Ontario
Brand New BRANTHAVEN BUNGALOFT 4 Bedrooms & 3 Bathrooms - 2500 SQ FT of well planned living space in Mount Hope. The accessible floor plan provides an open-concept kitchen, living room, and dining room design which creates the perfect place for entertaining friends and family. The primary suite is a sanctuary with a spacious walk-in closet and a spa-like ensuite with double sinks and a large walk-in shower. A second main-floor bedroom caters to extended family or guests and is complemented with an adjacent 4pc bathroom. As well as the Main Floor Laundry to complete this level. Head up the extra wide oak stairs to a spacious Loft area that provides an ideal retreat. Two additional bedrooms and a 3pc bath on the upper floor. An unfinished Basement offers development potential with a 3 pc rough-in, cold cellar, and upgraded windows 36" x 30". This home has tons of upgrades, Great location just a short drive to all the amenities and much more! Offers on Builders Forms. RSA (id:49269)
Apex Results Realty Inc.
11 Kintyre Trail
Welland, Ontario
Meticulously maintained and upgraded throughout in the Sought after Residences of Hunter’s Point, overlooking the Welland Canal. 2+1 bedroom, 3 bathroom home built by the award winning Luchetta Homes. Property highlights include open concept throughout, 10-foot ceilings on the main floor and lower levels, family room with 15-foot vaulted ceiling and engineered hardwood flooring throughout. The kitchen features upgraded cabinetry, a gas range, stainless steel appliances, abundance of storage, island for entertaining, open to dining room and a pantry. Family room features upgraded fireplace with custom millwork and oversized windows. Spacious primary suite with vaulted ceilings and a spa-like ensuite in the primary bedroom. Lower level with 9-foot ceilings, laminate flooring, bedroom, and bathroom with an abundance of storage. Professionally landscaped yard with a covered patio and gas BBQ hookup. Community fees are $262 per month and include grass cutting, sprinkler systems, snow removal (driveway and porch), plus access to an array of amazing amenities including indoor pool, reception hall, sauna, hot tub, gym, showers, library, lounge, and tennis/pickleball courts. Easy access to highways and shops. Move in and enjoy this lifestyle community. (id:49269)
RE/MAX Escarpment Realty Inc.
377 Glancaster Road, Unit #38
Ancaster, Ontario
Welcome to unit#38 at 377 Glancaster Road Nestled in a quiet part of Ancaster. This unit has three finished floors and has a wonderful southern exposure which allows for plenty of light throughout the home. The 2nd level has a bright airy open concept design that boasts gleaming hardwood floors, granite counter tops and ample cupboard space. You also find sliding doors that lead to a bright private balcony perfect for morning coffee or evening cocktail or just enjoying your favorite book. The top level offers a generous primary bedroom with plenty of natural light. The second bedroom, den/office is also a good size with big windows for tons of natural light. A full size 4-piece bathroom and super convenient laundry finishes off this level nicely. Inside entry from the garage and additional space that could be used as an office on the main floor make this a must see. Close to schools, shopping as well as minutes from the Linc& HWY 403 make the location highly sought after. Book your appointment to view today. (id:49269)
RE/MAX Escarpment Realty Inc.
2220 Lakeshore Road, Unit #36
Burlington, Ontario
Immediate Possession 1878 square foot high end 3rd Floor condo on the lake. Two bed Two bath Two indoor parking. Hardwood and marble flooring throughout Amenities include indoor pool, exercise room ,sauna, BBQ area , lakeside gazebo, party room and overnight guest suite. Walk down town and enjoy all of Burlington's lake front activities and restaurants. Landlord looking for proof of income along with a credit report satisfactory to the landlord (id:49269)
Apple Park Realty Inc.
232 Bridge Street
Eganville, Ontario
Dont miss this unique opportunity to own a commercial / residential building in the heart of Eganville. This property is perfect for investors looking for a solid income stream or entrepreneurs seeking a prime location for their business. Offering 1 or 2 potential commercial units on the main level, good for any new or growing business. The commercial unit on the main level is occupied by Eganville Clothing Bank. This unit features 1700 sqft of retail space, a kitchenette, two bathrooms, and is wheelchair accessible. Upstairs includes two residential units: a one-bedroom and two-bedroom unit. Both units have their own separate laundry rooms, adding to their appeal for prospective tenants. Ideally situated in a high-visibility area with significant foot traffic and close to all local amenities. This property is a prime investment opportunity. Minimum 48 hr irrevocable on all offers. (id:49269)
Signature Team Realty Ltd.
207 Owen Lucas Street
Arnprior, Ontario
Looking for the perfect place to build your dream home? This building lot is situated just off the 417, tucked away in a quiet enclave and highly desirable subdivision "Glen Meadow Estates" which is conveniently located close to many amenities, schools and parks. This is the perfect location for those looking to escape the busyness of the city while keeping within close proximity with only a short drive for all those who are commuting to Ottawa for work. Don't miss out on the opportunity to live in an ideal subdivision in an up and coming area. Your dream home awaits! Please allow for 24 hours irrevocable on all written offers. (id:49269)
Royal LePage Edmonds & Associates
265 Westcourt Place Unit# 608
Waterloo, Ontario
More than 1440 sqf condo nestled in the vibrant Uptown Waterloo, The Beechmount is perfectly positioned near Waterloo Park, the Recreation Complex, and walking distance to T&T and University Waterloo. Additionally, the light rail is within walking distance, making this condo as convenient as it is charming. This spacious suite features two bedrooms and two full size bathrooms, including an en-suite. The large sunroom, with its floor-to-ceiling windows, floods the generous living area with natural light. The suite also boasts a formal dining room, a spacious kitchen with ample storage, and in-suite laundry. The Beechmount complex is impeccably maintained, with a condo board renowned for its exceptional management. The attention to detail is evident from the moment you step into the lobby. Residents enjoy a variety of amenities, including a party room with a full kitchen, a fitness center, a library, and a two-bedroom guest suite for visiting family and friends. Additional amenities include a storage locker, hobby/workshop room, car wash areas (both indoor and outdoor), secure bicycle storage, and a recycling, composting, and post office/mailing room. Experience comfortable and enjoyable living at The Beechmount! (id:49269)
Peak Realty Ltd.


