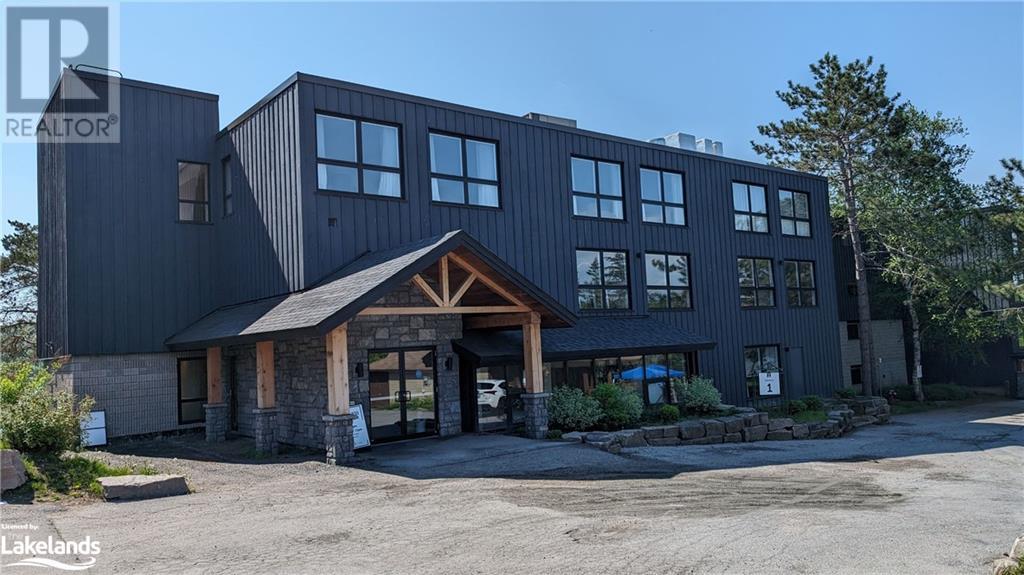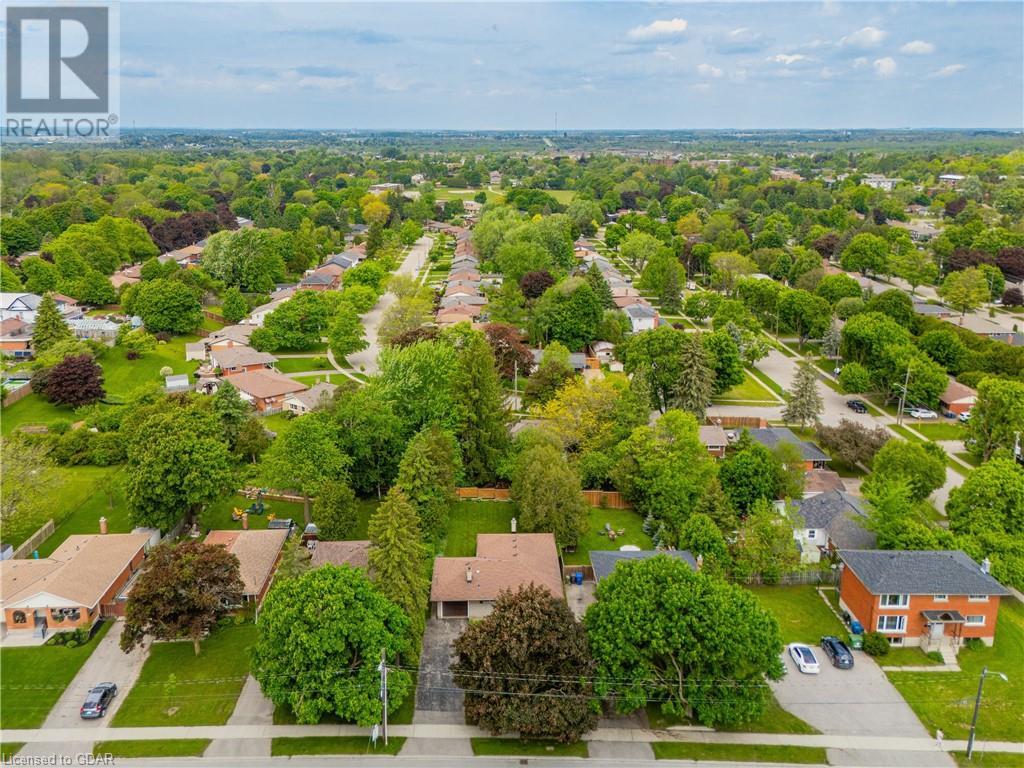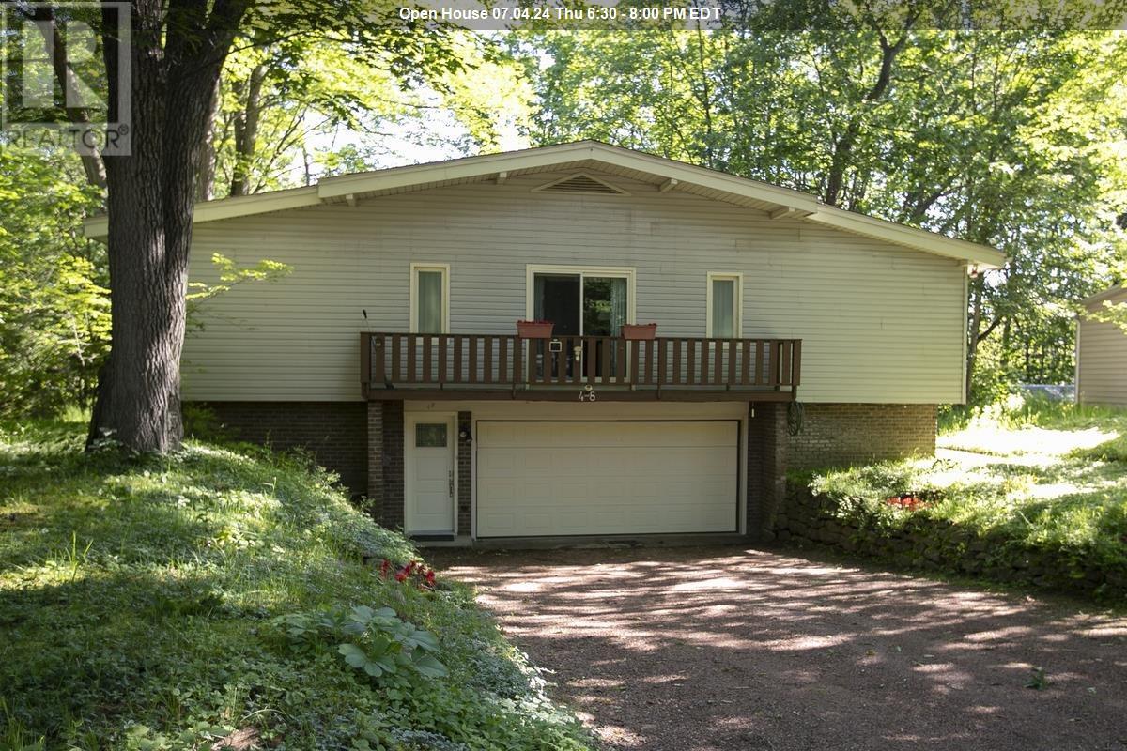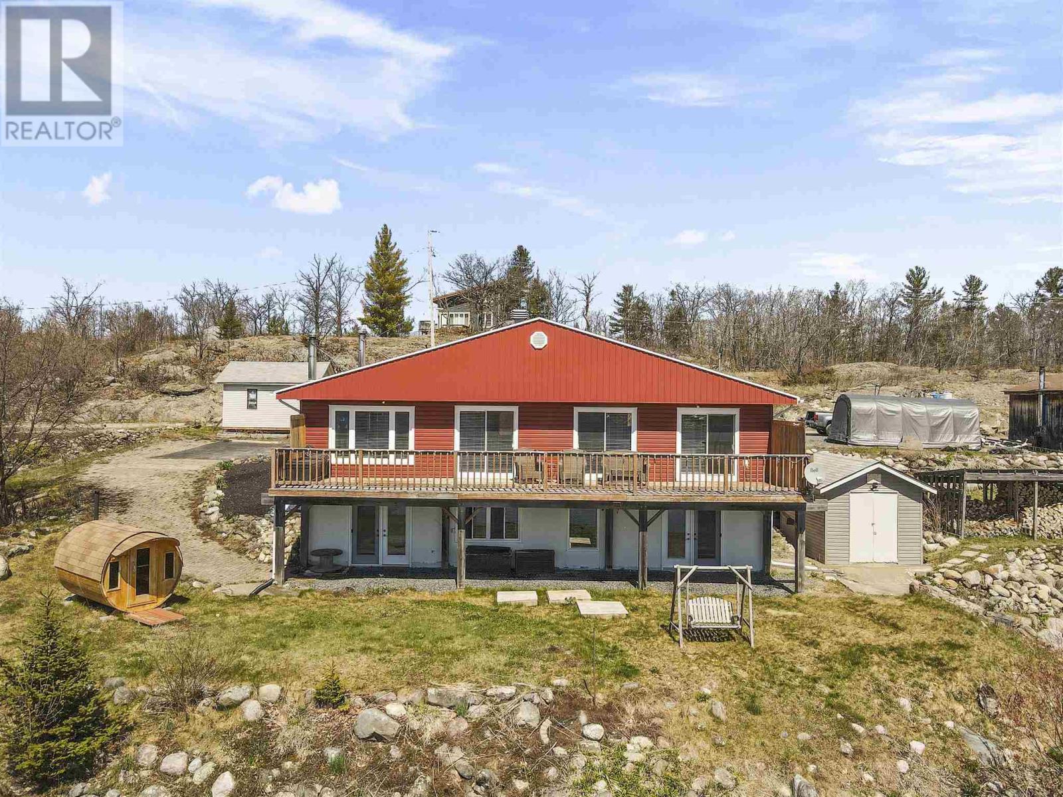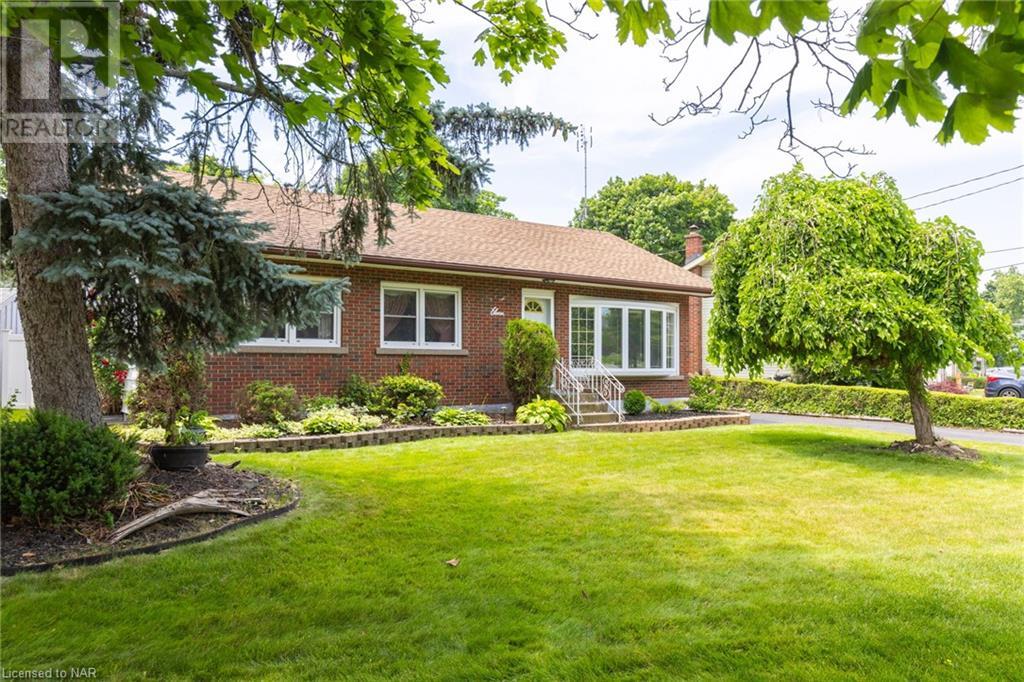1235 Deerhurst Drive Unit# 421
Huntsville, Ontario
DEERHURST RESORT - BAYSHORE COMPLEX LOOKING OVER PENINSULA LAKE – Top floor waterfront condominium located in the Bayshore complex at Muskoka’s premier resort – Deerhurst Resort. This waterfront unit offers a great view over Peninsula Lake and is steps away from the beach. Inside the unit, you will find a large great room with two queen beds, a sitting area, flat-screen TV, a bar fridge, and a full bathroom. The unit is on the rental program with the resort providing revenue to the unit owner. The monthly condo fee is $499.73 plus HST and the annual property tax of $1562. Enjoy the resort lifestyle – golf, beach, pools, tennis, trails, restaurants, and more. HST is applicable to the sale of this unit. The unit is a large hotel room, all Bayshore units must be kept on the rental program with the resort. Great unit – Great location and an amazing resort! Revenue paid to the owner for 2023 was $12,800. (id:49269)
Sutton Group Muskoka Realty Inc.
454 Speedvale Avenue E
Guelph, Ontario
Welcome to this solid 1,100 SQFT Brick/angelstone bungalow situated on a private 49'x127' rectangular lot. This home has an attached garage with an updated garage door and opener with parking for 3 cars. The property has been well cared for over the years and is unique with its spacious eat-in kitchen, adjoining large living room, retro 4pc main bathroom and 3 generous sized bedrooms that round out the main floor. There is a separate side entry to the roomy basement which has tremendous inlaw potential, a 3pc bath, laundry area, fruit cellar/cantina, huge rec-room with a fireplace (as is), den and a games area. Roof is approximately ten years old. The mechanical and laundry room houses the forced air gas furnace (has been inspected/serviced) and water heater - this additional space could double as a workshop for a handy-person. Make sure you add this one on your list. There is a ton of upside here. Early possession is available - it is time for a new family to enjoy this mature neighbourhood and home! Close to parks, schools, transit, grocery stores and shopping.You can move in anytime and be ready for school. (id:49269)
Royal LePage Royal City Realty Brokerage
1067 Larch Street
Innisfil, Ontario
Welcome to this charming 2 bed, 1 bath bungalow, nestled on a large lot in the lakeside community of Belle Ewart, with no front neighbours and mature trees, you'll have endless amounts of privacy. This property is perfect for investors, downsizers, 1st time buyers and outdoor enthusiasts. Any airy open concept layout boasts laminate floors and cozy gas fireplace which makes heating economical. A full-sized laundry, spacious master bedroom with walk-out to private backyard with a patio, bunkie, garden shed & fire pit overlooking the massive 100x145 lot, perfect for entertaining friends and family throughout the warmer months. This driveway is long enough to accommodate all your big toys: Boats, campers, sleds or comfortably fit up to 6 cars. Attention all trades people! You're not going to want to miss the this oversized, heated, 2-car garage with drive-thru to the backyard, and workshop area to house all of your tools & gear. Walking distance to Belle Aire Beach & Lake Simcoe. Nestled in a tranquil, family-oriented community adorned with towering, mature trees. Stroll to the beach, sit by fire pit, ATV on local trails. MOVE IN & ENJOY! (All Appliances are approx 1 year old) (id:49269)
RE/MAX Hallmark Chay Realty Brokerage
48 Oak Park Cres
Sault Ste. Marie, Ontario
Located on the most beautiful street in the city, this spacious bi-level bungalow features 3000 sq ft of quality living backing onto a hardwood forest for ultimate privacy. On the main level you'll enjoy 3 large br, modern kitchen, 2 baths including ensuite privilege and a 'jack and jill', as well as a massive living room w/ gas fp and wall to ceiling glass with walkout to 33x16 deck. Downstairs enjoy a 2nd kitchen, bath and massive rec room w/ another gas fireplace and walkout to a patio. Numerous updates include modern gas forced air, central air, shingles and more. Ideal in-law suite opportunity. (id:49269)
Royal LePage Northern Advantage
64 Birkshire Pl
Sault Ste. Marie, Ontario
Welcome to this extremely well-maintained, move-in ready 2-story all-brick home located in one of the city's most sought-after neighborhoods. This charming residence boasts 3 spacious bedrooms upstairs, including a primary bedroom with an ensuite bathroom for added luxury and convenience. The main floor features a welcoming foyer that opens to a cozy family room, a separate dining area, and an open-concept kitchen and formal living room. The kitchen is a chef's dream with a large island, stunning quartz countertops, and ample storage space. The living area is perfect for relaxation, featuring a warm gas fireplace and patio doors that lead to a large wood deck, ideal for entertaining. The finished basement adds even more living space with a rec room that includes another gas fireplace, plus two additional bedrooms and bathroom, making it perfect for guests or extended family. Additional features of this home include gas forced air heating, central air conditioning, a beautifully landscaped yard, a drive-through paved driveway, and an attached 2-car garage. This property is truly a gem in a prime location—don't miss the opportunity to make it yours! (id:49269)
Royal LePage Northern Advantage
1093 Sunnyside Dr
Algoma Mills, Ontario
Spacious, updated, and nothing to do but move in and enjoy waterfront living at its best! Sitting on the beautiful Lake Lauzon just minutes east of Blind River and featuring over 155 feet of waterfront, this bungalow offers over 2500 sqft of finished living space with incredible views and a nice layout both inside and out! Lots of parking, multiple storage sheds, sauna, dock, and a large deck with southwest exposure all create a great setting to enjoy this waterfront bungalow. Inside features a bright open concept layout with kitchen, dining and living rooms all having patio doors to the deck area overlooking the waterfront and a walk out basement also having 2 sets of patio doors with waterfront exposure. This unique home is truly a rare find! 3 bedroom, 2 bathrooms, large living room, nice kitchen with island and newer countertops, recroom area, lots of storage and updates inside and out! Updates include: Heat pump/ ductless A/C unit, siding, shingles, UV system, hot water tank, kitchen and bathroom updates and so much more. Don’t miss out on this opportunity to live in this impressive waterfront home! Call today for a viewing! (id:49269)
Exit Realty True North
140 New Circle Pl
Iroquois Falls, Ontario
This executive home with a 22'x28' two door heated garage, is in a great neighborhood and is nestled on a spacious 13,390.29 ft² lot accented with mature trees. The house features an attractive foyer with a 12-foot-high ceiling to receive guests. This home has 2,800 square feet of living space including the main floor having 1,480 square feet. The house has an open concept main floor with a large kitchen island and a 3+1-bedroom layout and 2 full bathrooms. The dining room has a patio door to the 2-tier deck, the natural gas BBQ area and the back yard. See realtor remarks. (id:49269)
Exp Realty
11 Brisbane Glen
St. Catharines, Ontario
Opportunity knocks at 11 Brisbane Glen in North End St. Catharines! This delightful bungalow offers a fantastic opportunity to create your dream home in a family-friendly neighbourhood known for its charm and convenience. As you step into the main floor, you're greeted by a living room bathed in natural light from a large bay window. This inviting space is perfect for family gatherings or entertaining guests, offering a warm and welcoming atmosphere. The bright kitchen and dining room overlook the backyard, providing a picturesque setting for meals. Three spacious bedrooms provide comfortable living spaces for family members or the flexibility to create a home office. Rounding out the main floor is a 4-piece bathroom that adds to the home's functional layout. The basement features a recreation room complete with a wet bar and fireplace. This versatile space is perfect for hosting parties, movie nights, or enjoying a quiet evening by the fire. A spacious laundry room offers convenience and plenty of space for additional storage, ensuring that everything has a place. With the privacy the backyard affords you, you'll love spending time outdoors just as much as you do indoors. The covered patio is perfect for barbecues and outdoor dining. A garden shed provides storage for tools, while the abundant green space offers endless possibilities for gardening, play, or relaxation. Surrounded by mature trees, the backyard is a private retreat where you can unwind and enjoy the beauty of nature. Situated close to Port Dalhousie, Walker's Creek Trail, and local amenities, this home is in a prime location for enjoying everything the area has to offer. Whether you're looking for outdoor adventures, great schools, or a vibrant community, this neighbourhood has it all. Opportunity knocks and now it's your turn to open the door to your family's next home! Notes: Basement Redone (2023), Bedroom Carpets (2021), Fence (2017), Weeping Tiles (scooped 2017); Windows (updated) (id:49269)
Royal LePage NRC Realty
1194 Birchview Road
Douro-Dummer, Ontario
Located at the north end of Clear Lake, this exceptional property features 170 feet of pristine shoreline and spans 4.6 acres of mature forest, offering incredible privacy with easy access off desirable Birchview Rd. The property supports a two level, four-season cottage with 3 bedrooms and 3 bathrooms with walkout lower level. The cottage is perched on a ridge, providing commanding views of the picturesque islands of Lower Stoney Lake. Enjoy excellent swimming along the natural shoreline. The unique nature of an acreage property with mature forest and strategic location offer significant redevelopment potential. Whether you choose to renovate the existing cottage or build a new one on the existing footprint, you can create a customized lakeside haven with stunning views and prime location. This property represents a rare opportunity to own a piece of paradise on Clear Lake, making it an ideal investment for those seeking a beautiful, private retreat with ample potential for personal touches and improvements. Click ""More Photos"", below, for aerial video and more. (id:49269)
Royal LePage Frank Real Estate
7955 Parklane Cres Crescent
Ramara, Ontario
This immaculate turnkey home is an opportunity of a lifetime for a growing family who loves outdoor activities by day and viewing a canopy of stars at night. Nestled in the beautiful village of Washago, just two kms from Hwy 11, north of Orillia and 1.5 hours from downtown Toronto, this gorgeous home boasts 4 large bedrooms, three full baths, open concept kitchen and dining room, peaceful living room, hardwood flooring, a fun games room featuring a wet bar, and a large laundry room with lots of cupboards for storage. The entire home has been kept up consistently and upgraded extensively in the last five years including the addition of a 16 x 20 bunkie, which has electricity and a propane furnace. Upgrades in the home include a new propane furnace, stand alone fireplace, four season sunroom, kitchen window and patio door, front and back decks, all roofs, eaves trough, and installation of a propane furnace in the oversized double garage. Within the last 12 months the family room was completely redecorated and new barber carpet was laid. All interior walls upstairs and down, as well as the kitchen cabinets were professionally painted. The yard is fenced and gated and offers a well built shed for garden and household tools. At the rear of the property is a large outbuilding for your outdoor furniture. This property has deeded access to the beautiful waters of the Green and Black rivers. The area offers many walking and snow shoeing trails as well. The Trent Severn Waterway, Lake Couchiching, and entertainment and fine dining at Casino Rama just 12 kms away. Nearby amenities include the Via passenger train in Washago, schools, arenas, shopping and much more. You will be welcomed by this very friendly community and neighbourhood. Don't wait-come and see all the beauty this home has to offer. Book your showing now!!! (id:49269)
Century 21 All Seasons Realty Limited
Lot 37 Robert Woolner Street
Ayr, Ontario
Executive Townhomes available. FREEHOLD- NO POTL, NO CONDO FEES, NO DEVELOPMENT FEES . This large 1,783 square foot (bigger plans available) 3 bedroom, 3 bathroom home has a huge unfinished basement which includes a 3 piece rough in, a 200 amp service and Central Air Conditioning. and 5 Appliances , are some of the upgrades included. The double door entrance opens to a spacious open concept main floor layout with sliders off the kitchen and a two piece bathroom. Upstairs has the convenient laundry room and 3 large bedrooms with two full bathrooms. Access from garage into home and access from garage to your backyard. Parking for 3 cars, one in the oversized garage and two in the double length driveway. A family oriented community nestled within a residential neighbourhood. Closings are early 2025. Visit our Presentation Center at 173 Hilltop Dr., Ayr. Open Saturday and Sunday from 1:00-4:00, or by private appointment. (id:49269)
Davenport Realty Brokerage
194 Borden Avenue S
Kitchener, Ontario
Welcome to this meticulously maintained non-legal duplex, perfectly positioned near downtown Kitchener. This property represents a prime opportunity for savvy investors or first-time buyers seeking to expand their portfolio with a turnkey asset. With its versatile layout, the property boasts a 2-bedroom, 1-bath unit, a 2-bedroom, 2-bath unit, and a 1-bedroom, 1-bath unit in the basement, making it ideal for attracting a diverse tenant base. Each unit is thoughtfully designed to offer optimal functionality and comfort. The spacious living areas provide ample room for relaxation and entertainment. The property's exterior is equally impressive, featuring a well-manicured landscape and abundant parking space for up to five cars, a rare find in urban settings. Location is a significant selling point, as the property is within easy reach of downtown Kitchener. You will benefit from the proximity to major transportation routes, shopping centers, restaurants, parks, and other amenities, enhancing their lifestyle and making this an attractive rental option. This duplex offers immediate rental income potential, providing a solid foundation for investment with both stability and growth prospects in Kitchener's thriving real estate market. This exceptional opportunity to own a piece of prime real estate in a highly sought-after location. Contact us today to arrange a viewing and take the first step towards securing a profitable and reliable investment. (id:49269)
RE/MAX Twin City Realty Inc.

