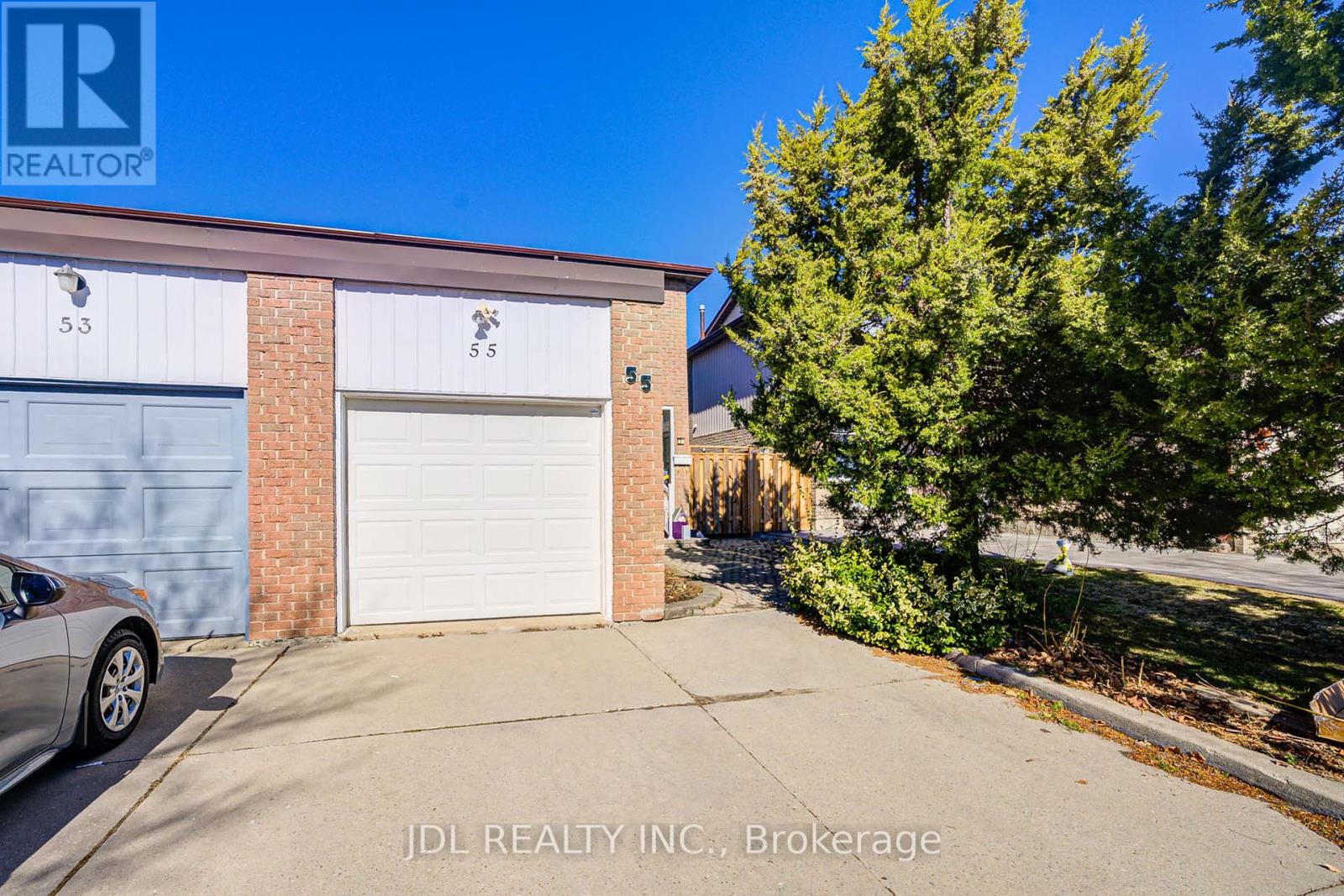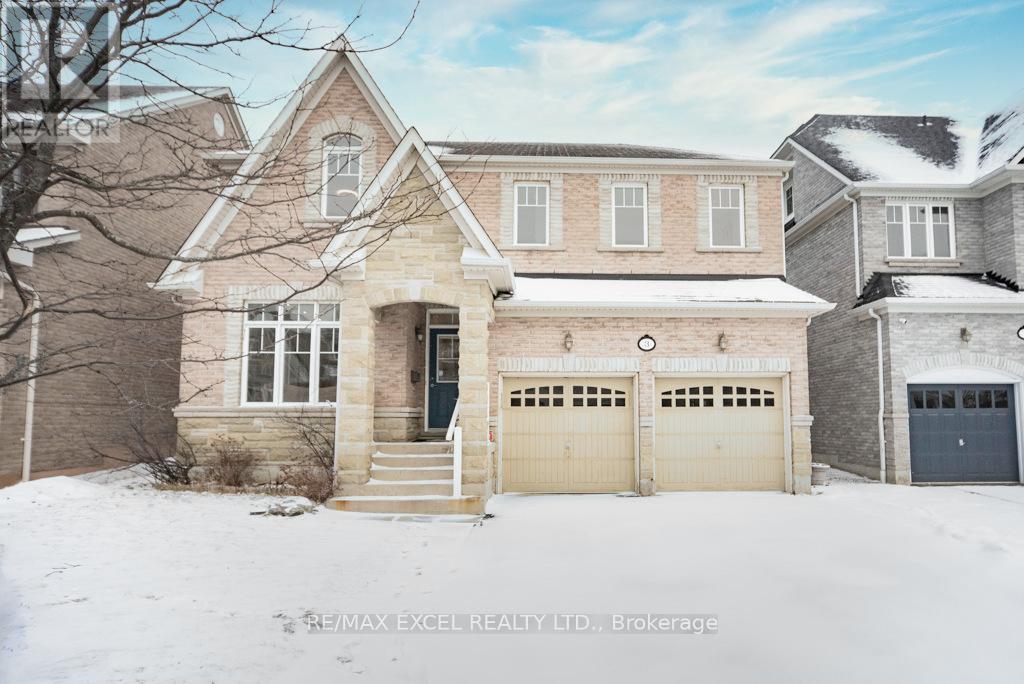233 Lake Drive E
Georgina (Historic Lakeshore Communities), Ontario
Nestled on the prestigious Lake Drive, this charming bungalow offers a rare opportunity to lease in one of the area's most desirable lakefront communities. Included with the home is a deeded 15' x 66' waterfront lot just across the street, complete with shared use of a private dock ideal for enjoying Lake Simcoe's four-season lifestyle, from boating and fishing to snowmobiling and swimming. This well-maintained home features picturesque lake views from the front porch, living room, and primary bedroom. Set on a beautifully hedged 50' x 300' lot, the property offers both space and privacy in a tranquil, tightly-knit neighborhood. The ideal tenant will value and contribute to the quiet, respectful atmosphere of the street. With lake access and a peaceful community vibe, this home is best suited for those who appreciate serene surroundings and take pride in their environment. Don't miss your chance to lease this rare lakeside retreat! (id:49269)
RE/MAX All-Stars Realty Inc.
44 Beechborough Crescent
East Gwillimbury (Sharon), Ontario
Stunning Never Lived In, Brand New Townhome, Backing onto Green Space in the Heart of Sharon! *Bright & Spacious Open Concept Layout with Modern Finishes Throughout * 9 Ft Ceilings on Main Floor* Sun-Filled Main Floor Featuring Large Living Room * Dream Kitchen with Expansive Centre Island, Quartz Counters, Brand New Stainless Steel Appliances & Tons of Cabinet and Counter Space * Kitchen Overlooks the Breakfast Area with Modern Tile Flooring & Walk-Out to the Private Backyard *Generous-Sized Primary Retreat with Two Large Walk-In Closets & Luxurious 5-Piece Ensuite Featuring a Soaker Tub, Large Stand-Up Shower & Double Sink * Two Additional Spacious Bedrooms with Large Windows & Ample Closet Space * 4-Piece Main Bath with Contemporary Finishes * Convenient Second-Floor Laundry Room for Added Comfort * Thoughtfully Designed Layout with Large Windows Allowing for Tons of Natural Light * Prime Location in a Family-Friendly Community, Close to Top-Rated Schools, Shopping, Parks, Walking Trails, Transit, Hwy 404 & Much More! * Move-In Ready & Waiting for You to Call It Home! * (id:49269)
Century 21 Heritage Group Ltd.
55 Confederation Way
Markham (Thornhill), Ontario
Welcome to 55 Confederation Way in prestigious Olde Thornhill! This sun-filled townhouse offers a spacious layout with hardwood floors, a large eat-in kitchen with stainless steel appliances and breakfast bar, and an open-concept living/dining area with a brick fireplace. Upstairs features 3 generously sized bedrooms, including a renovated ensuite in the primary. The main floor family room or office includes a second fireplace and walkout to the backyard. Steps to Pomona Mills Park, close to Hwy 407, transit, and the upcoming Metrolinx subway extension. Maintenance fees cover snow removal on road and driveways, landscaping of common areas, cable and water. Prime location, move-in ready! (id:49269)
Sutton Group - Summit Realty Inc.
55 Barrington Crescent
Markham (Milliken Mills West), Ontario
Prime Location in Markham with Quiet Neighbourhood. Bright, Spacious And Freshly Painted Home Ready For You To Move In. Pot Lights throughout the living room. Separate Entrance to the Basement Apartment, in-law suite or potential rental income. Short Walk To Public Transportation, Hwy 404/407, T&T, Pacific Mall, Shopping Plazas, Parks And Much More. (id:49269)
Jdl Realty Inc.
17 Henrietta Street
Markham (Berczy), Ontario
Prime Location, Exceptional Living! This beautifully maintained semi-detached home offers a bright and spacious living environment. Situated in the highly sought-after zones of PierreElliott Trudeau High School and Beckett Farm Public School, this home is filled with upgrades that enhance both style and function. Features include a 9-foot ceiling, a modern open-concept kitchen, and elegant lighting fixtures throughout. Just steps from top-rated schools, the Angus GlenCommunity Centre, public transit, shopping, and with easy access to Highways 7, 407, and 404, this location can't be beaten. (id:49269)
RE/MAX Partners Realty Inc.
1702 - 1480 Bayly Street
Pickering (Bay Ridges), Ontario
Welcome to Universal City One - where urban luxury meets unmatched convenience in the heart of Pickering! This stunning penthouse offers a spacious 1-bedroom + den layout, just steps from Pickering GO and a short stroll to Pickering Town Centre. Enjoy the ultimate walkable lifestyle with shopping, dining, groceries, a library, a cinema, and much more near by. Inside, the bright, open-concept design features a primary suite with a rare 3-piece ensuite and walk-in closet. The versatile den is perfect for a home office, nursery, or guest space. Resort-style living awaits with luxury amenities, pool, bbq area, gym, a grand lobby, and 24/7 concierge service. Experience the best of urban sophistication in this prime Pickering location! (id:49269)
Exp Realty
141 Catalina Drive
Toronto (Guildwood), Ontario
Remarkable Home, Complete Gut Reno 2012, Everything upgraded and well maintained: 2 Kitchens, 3 baths, all floors, walls, windows, lighting, spray foam and sound proofing insulation, new furnace 2023. Originally a 4 bedroom home, 4th bedroom converted to primary ensuite bath with elegant marble shower, and separate full sized washer and dryer. Stunning open concept granite kitchen with centre island and stainless steel appliances. Complete separate sound proofed 2 bedroom basement apartment, plus office space. Open concept with a southerly walkout to large deck. Tons of storage in basement. 2nd laundry with full sized washer and dryer, laundry sink, shelving, and storage space. Lots of custom features throughout, 8' tall custom closets in all main floor bedrooms, beautiful gardens, walkout to large deck perfect for entertaining, plus a separate stone patio for main level. Perfect location next to Elizabeth Simcoe School and park. Lots of parking for oversized vehicles, Very special home with absolutely nothing to do but move in and enjoy! (id:49269)
Royal LePage Connect Realty
57 Leroy Avenue
Toronto (Danforth Village-East York), Ontario
Built by the homeowners, for their family, this home exceeds all expectations for East York! Finding Leaside prices out of reach? Cross the bridge and see what amazing value this custom home offers - just steps to Dieppe Park & RH McGregor! Standing nearly 2,400ft + a finished walk-out basement, this home offers 4+1 bedrooms & 5 bathrooms. Step inside and realize you are home! The foyer is wrapped in beautiful millwork with an inset bench, the open concept living/dining rooms feature linear diffusers for stylish delivery of your heating/cooling, custom drapes (throughout the house), b/i speakers (throughout the house), and a statement wall featuring storage for your 36 favourite bottles of wine! The rear of the home widens to use every inch of the 34ft wide lot and houses an absolutely stunning kitchen/family room combo! Just look at how flat panelled fronts, natural stone and fluted wood blend effortlessly in the kitchen.The 5 seat island anchors the space while panelled appliances, a gas cooktop with pot filler and double wall ovens make it a dream to cook in! Did you see the butler pantry with under counter beverage fridge & wet bar? What about the walk-in pantry!! The family room is grounded around a gas fireplace adorned in natural stone and flooded with light from the two pairs of corner windows - did I mention all the windows in the house are commercial grade aluminum?! The four panelled double sliding doors walk out to the landscaped backyard where you'll find Studio57 - the heated backyard flex space for a home office or gym! Upstairs, the primary suite is stunning, the middle bedroom features a 3pc ensuite, the 2 kids rooms share a 5pc with double vanities & upstairs laundry makes life easy. Don't miss the CN Tower views from the picture windows in the hall! The lower level is stunning - with a second gas fireplace, custom wetbar, 5th bedroom, 5th bathroom and 2nd laundry room. The walk-out is the cherry on top of this delicious cake! EV Charger ready. (id:49269)
RE/MAX Hallmark Realty Ltd.
3 Headon Avenue
Ajax (Central East), Ontario
Welcome to this exquisite Monarch detached home! Nestled in the heart of Ajax, the most desirable mature business area. Situated on a best premium wide lot, this property boasts a massive backyard that backs onto a serene, quiet park offering ultimate privacy and a tranquil escape. With approx 2500 sqf above ground and huge finished basement, it fits all types of family! This home also features a spacious open-concept design that maintains extremely practical distinct living and family areas, perfect for both entertaining and everyday comfort. The home is flooded with natural light, thanks to the massive windows throughout that highlight the beautiful hardwood floors and enhance the homes airy feel. The 9-foot ceilings add to the sense of grandeur and space, creating an inviting atmosphere that flows effortlessly from room to room. Upstairs, you'll find four generously sized bedrooms, including a versatile study area that's perfect for work or leisure. The large driveway offers parking for up to four additional cars, providing convenience for families and guests. It also located in an exceptional area, this home offers both the peace of a park-side setting and the convenience of nearby business and amenities. Steps To 401/407, Schools And Shopping Malls, Transit, Go Train, Parks, Casino, Costco, Walmart, Grocery Stores & Much More! Don't miss your chance to own this stunning property a true gem in Ajax! **EXTRAS** upgrades include: freshly painted T/O, marble counter top, hardwood flr on main! (id:49269)
RE/MAX Excel Realty Ltd.
14 Lake Trail Way
Whitby (Brooklin), Ontario
Welcome to your new home! Don't miss out on this 2 years old corner unit 3 bedroom Townhome, nestled in heart of Whitby but back into a quiet street. Super spacious open concept layout features a separate living room on first floor and family room on second floor which accommodate any size of family and guests. 9 ft ceiling T/O, hardwood foor T/O, upgraded quartz countertop along with modern backsplash, it defnitely fulflls your chef dream! Great size for all bedrooms upstairs, huge windows brings in tons of sunlight for all seasons! Steps to great schools, Go Bus, Hospital and community Centre. (id:49269)
RE/MAX Excel Realty Ltd.
3011 - 10 Yonge Street
Toronto (Waterfront Communities), Ontario
Move on up to a place where you don't have to compromise. Panoramic Lake Views that go on seemingly forever. Luxury split two bedroom corner unit with 1222 Square feet of optimized space plus an over-sized balcony with two walk outs. Wrap-around floor to ceiling windows, Herringbone hardwood floors, high end kitchen renovation, two spa-like bathrooms, custom closet organizers, pantry and ensuite laundry. And that's just the unit! We haven't even started talking about the perks including all utilities included plus cable! Building facilities are expansive and include indoor & outdoor pools, a large gym, squash courts, rooftop Skylounge, guest suites, visitor parking, friendly concierge, dance studio, and on and on. Live the life you deserve to live, high in the sky. Note pictures are from previous occupant. (id:49269)
Keller Williams Referred Urban Realty
825 - 5 Defries Street
Toronto (Regent Park), Ontario
Welcome to River and Fifth Condos, where modern design meets urban convenience. This well-maintained 1-bedroom + den, 1-bath suite offers a bright and luxury ambiance, floor-to-ceiling windows and private balcony allow an ample sunlight and a beautiful sunset view. The versatile den with closet is perfect for a home office, 2nd bed, baby room, guest area, or creative retreat. Indulge in world-class amenities, including an indoor pool, outdoor cabana lounge with stunning downtown views, a large fitness center, co-working space, yoga room, sports lounge, steam room, party room, games room, and a kids' playroom. With 24-hour concierge service and most amenities conveniently located on the third floor, this condo offers a truly effortless and work-life-balance lifestyle. Easy steps to banks, grocery stores, and transit, you're just minutes by streetcar to Dundas Subway Station and the Eaton Centre. Plus, enjoy easy access to top universities, including Toronto Metropolitan University (formerly Ryerson), George Brown College, and the University of Toronto. Well-developed neighborhood with young professionals. (id:49269)
Homelife Landmark Realty Inc.












