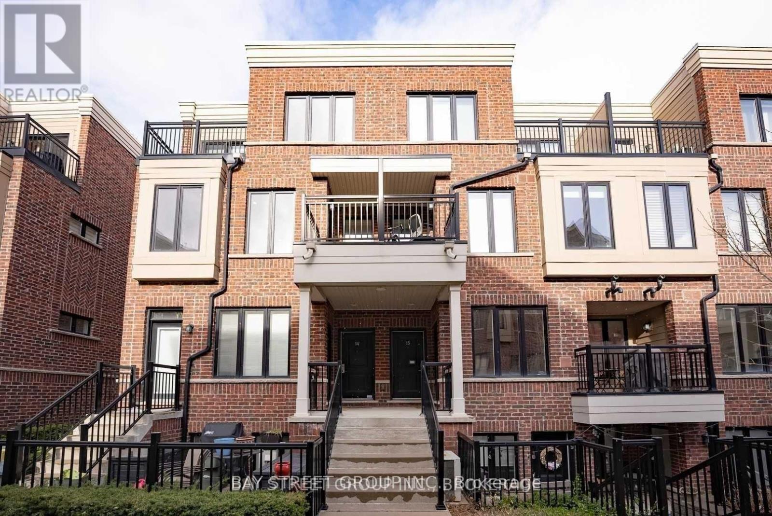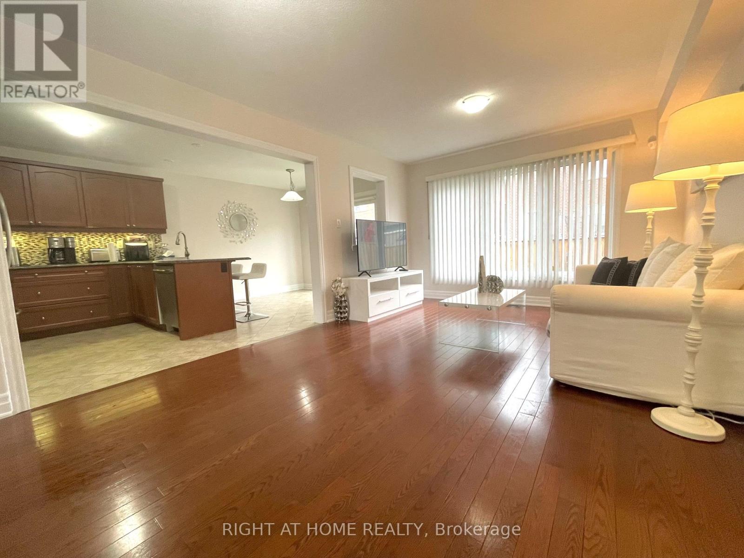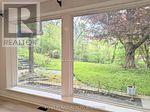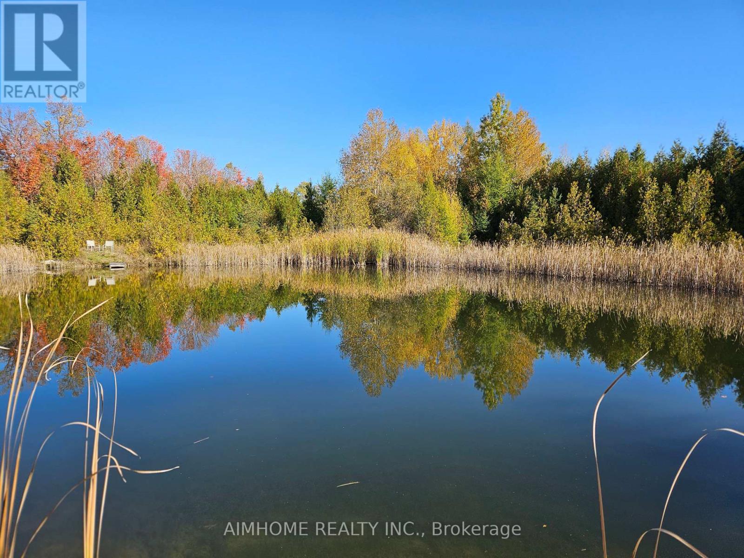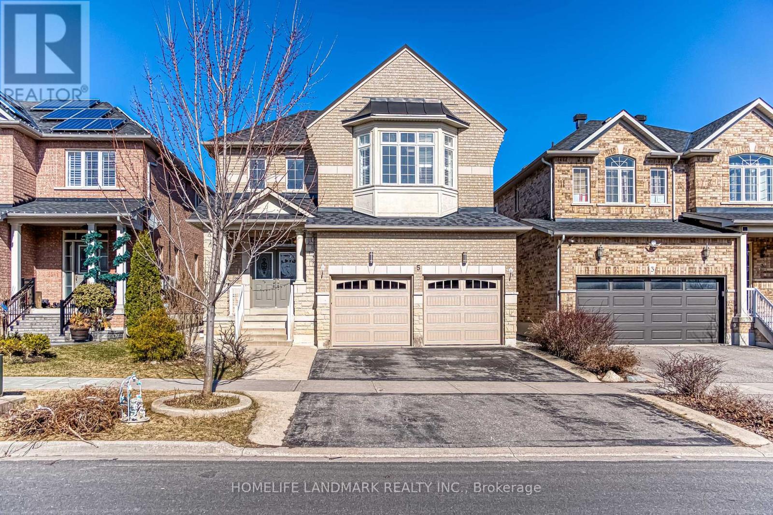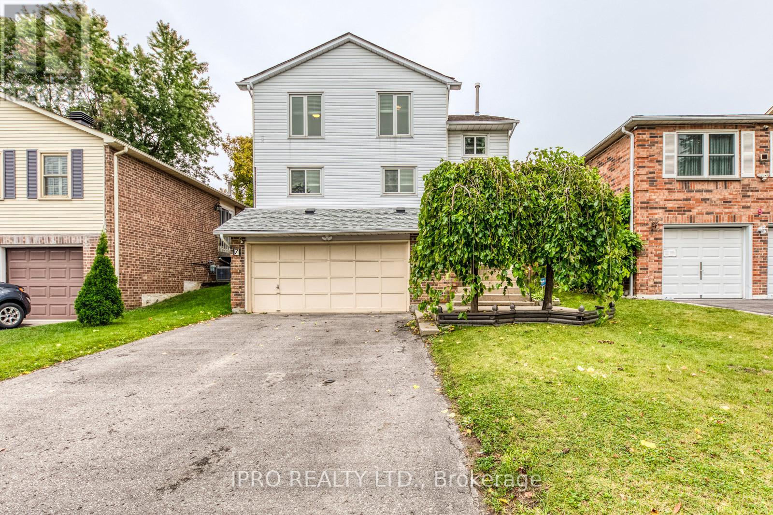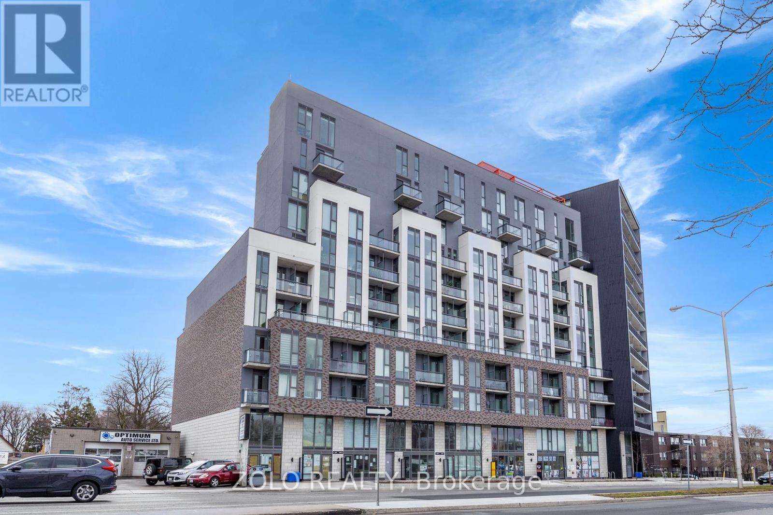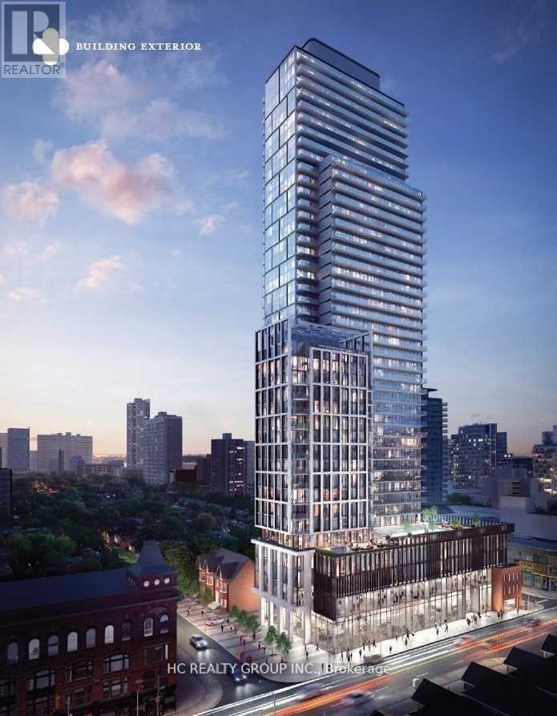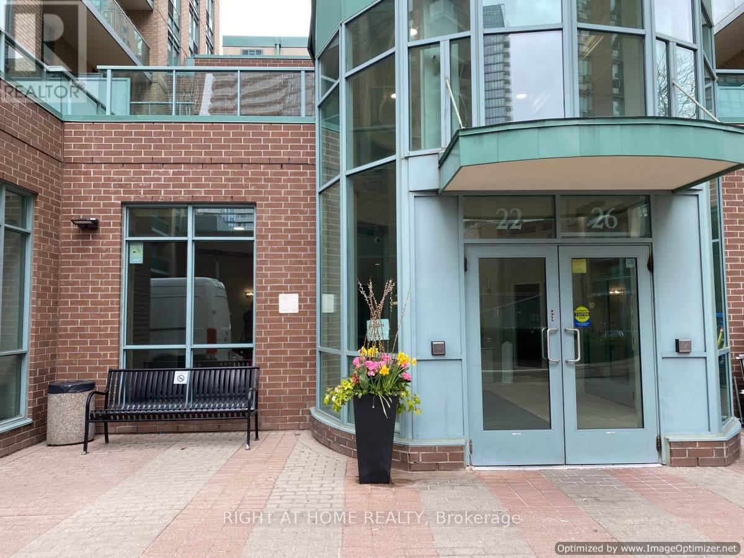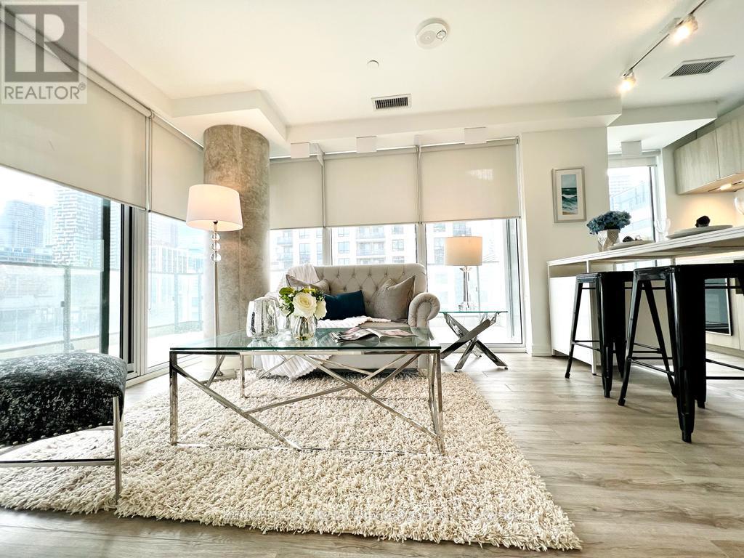109 Adventura Road
Brampton (Northwest Brampton), Ontario
Welcome to this beautifully maintained 1620 sq. ft. townhouse in a sought-after Paradise Homes development! Featuring modern upgrades and finishes throughout, this home offers New Carpeting, Fresh Coat of Paint, New Sod, Granite Counter Tops, Stainless Steel Appliances, Hardwood Flooring, Oak Stair Case, Electric Fireplace, 9 Ceilings on Main Floor & 2nd Floor, and 10 Coffered Ceilings In The Primary Bedroom with His and Her Closets. Conveniently located near Mount Pleasant GO Station, public transit, schools, grocery stores, all essential amenities. Don't miss this opportunity to lease a turnkey home in a vibrant and family-friendly community! (id:49269)
Homelife Superstars Real Estate Limited
110 Dewside Drive
Brampton (Sandringham-Wellington), Ontario
Family Oriented neighborhood in Great Location.Detached Sun Filled Large Home on 50 Foot Lot. 4+3 Bedrooms Plus Main Floor Library, Total 5 Bathrooms, 9' Ceilings. 2 Car Garage, **2nd Dwelling Fully Finished Legal Basement Apartment with 3 Bedrooms, 2 Baths, Laundry & Separate Side Entrance** Freshly Painted Throughout. Pot Lights, New Light Fixtures in Kitchen, Breakfast & Family Room. Hardwood Floors Throughout, Oak Stairs. Double Door Entry to Large Primary Bedroom with Luxury Ensuite Bathroom with Soaker Tub & Standing Shower & Walk-in Closet. All Large Bedrooms. Spacious Deck in Backyard for Summer Entertainment. Newer Furnace (2024). Close to All Amenities. Schools, Public Transit, Hospital, Shopping, Trinity Commons Mall, Bramalea City Centre, Groceries, Place of Worship, HWY 410. Everything in Your Wish List! (id:49269)
Century 21 Millennium Inc.
3264 Mariner Passage
Oakville (Go Glenorchy), Ontario
Discover the perfect blend of modern luxury and convenience in this stunning, newly built detached home, available for lease. Never lived in, this spacious property features 5 bedrooms and 5 bathrooms above ground, plus an additional 1 bedroom and 1 bathroom in the finished basement, offering ample space for families of all sizes. Located in a prime neighborhood, this home is just minutes away from Walmart, Superstore, and other essential amenities, with easy access to Highway 407 and 403 for seamless commuting. Zoned for top-rated schools, including Dr. David R. Williams Public School, Sunningdale Public School, and White Oaks Secondary School, this home is ideal for families seeking quality education options. The property boasts newly installed curtains, 200 Amp service with a rough-in for an electric car charger in the garage, and brand-new kitchen and laundry appliances will be installed before tenant move-in, ensuring a worry-free experience. Don't miss the chance to live in this immaculate, never-lived-in home. (id:49269)
Homelife Landmark Realty Inc.
14 - 10 Carnation Avenue
Toronto (Long Branch), Ontario
Check out this stunning, bright upper-end unit townhouse in the highly sought-after Long Branch community. Enjoy an open-concept living and dining area with 9-foot ceilings, pot lights, and beautiful laminate flooring throughout. The hardwood staircase adds a touch of elegance. The modern kitchen features high-end stainless steel appliances, a granite countertop, and a convenient breakfast bar. The spacious primary bedroom includes a 4-piece ensuite and a walkout to a large balcony. Located just steps from transit, the lake, parks, walking trails, bike tracks, tennis courts, shopping, and dining options. A perfect blend of comfort and convenience! Photos taken prior to being tenanted. (id:49269)
Bay Street Group Inc.
933 Asleton Boulevard
Milton (Wi Willmott), Ontario
Welcome to Milton, one of the GTAs newest and fastest-growing neighborhoods. This beautiful Mattamy-built Victorian-style single-family home is ideally located within walking distance to schools, parks, sports centers, transit, and all essential amenities. The home boasts three bright and spacious bedrooms, each with large windows that fill the rooms with natural light, making it the perfect place to raise a family. The upgraded eat-in kitchen features stainless steel appliances, backsplash tiles, a pantry, and granite countertops. The open-concept living and dining areas provide a great flow for both everyday living and entertaining. Step outside to a fully fenced backyard, offering privacy and plenty of space for outdoor enjoyment. **EXTRAS** All Appliances: Fridge, Stove, Microwave, Dish Washer, Washer And Dryer, All Electrical Light & Fixtures Including, 2 Garage Door Opener, Furnace, Central Air Conditioner, Central Vacuum System, Bbq Gas Pipe. Must Book a Showing Today! (id:49269)
Right At Home Realty
37 Springgarden Crescent
Stoney Creek, Ontario
Discover this Losani-built family home in a terrific central mountain location! Enjoy the convenience of being close to schools, shops, amenities, recreation, and commuter routes, all on a quiet crescent. This fully finished, top-to-bottom home features open-concept living and dining rooms, a huge eat-in kitchen, and an inviting family room with a fireplace on the main level, along with laundry/mudroom and a powder room. Upstairs, the master bedroom boasts a luxurious 4-piece ensuite with a separate shower and whirlpool tub, plus a large walk-in closet. Two other well-appointed bedrooms share the main bathroom. The lower level offers a rec room w/fireplace, a den/bedroom, office area, a 3-piece bath, a workshop, and storage. Benefit from a newer roof (2021), a refurbished furnace (2016), 3.5 bathrooms, a large pantry, Lazy Susan's in the corner cabinets, main floor laundry, tons of storage, and the convenience of walking distance to schools. Plus, there's driveway parking for up to 6 cars! (id:49269)
Exp Realty
77 Graihawk Drive
Barrie (Ardagh), Ontario
Discover your dream home in the highly sought-after Ardagh community, where tranquility meets modern living.Welcome to this stunning 4+1 bedroom, 4 bath home offering over 3,300 sq. ft. of beautifully finished living space in the highly desirable Southwest Barrie community of Ardagh Bluffs.The main level features soaring 9-ft ceilings, gleaming hardwood floors, and an open-concept layout perfect for entertaining. The spacious kitchen is a chefs dream with granite countertops, stainless steel appliances, ample cabinetry, and a walkout to a stamped concrete patio and fully fenced backyardcomplete with an irrigation system.Relax by the cozy gas fireplace in the living room or host guests in the separate dining area. Enjoy the convenience of main floor laundry and inside access to the double garage.Upstairs, the oversized primary suite offers a walk-in closet, an additional wall of closets, and a luxurious ensuite bath.The fully finished basement adds valuable living space with a large family room featuring heated floors, a fifth bedroom with its own 4-piece ensuite, and generous storage.Additional highlights include a concrete driveway and a new roof (2018).2 Entrance gates to backyard on both sides of the house, hot water outlet/connection in garage and backyard for hot tub, large windows for lots of natural light, 2 stage high efficiency furnace and oversized premium A/C unit (owned), extra storage shelves / spaces in garage, cold cellar, extra room in backyard for kids play or camping, basement finished by builder - Move in Ready home. (id:49269)
Bay Street Group Inc.
112 Lewis Drive
Orillia, Ontario
This 3+1 bedroom home in sought-after Rynard Estates offers exceptional curb appeal and pride of ownership throughout. With a paved driveway (2021), new garage doors (2020), updated windows (2018), a durable, lifelong steel roof (2017), and beautifully stamped concrete at both the front and back (2020), the exterior makes a lasting first impression. Inside, you'll find a bright and functional layout with updated laminate, engineered hardwood, and ceramic flooring. The custom kitchen (2016) boasts Cambria Quartz countertops, top-of-the-line appliances including a gas stove, and a thoughtfully designed cabinetry layout, complete with extra drawers and smart storage solutions the sellers selected for everyday ease and functionality. The home also offers a separate dining and living area with large windows that flood the space with natural light. The lower level is currently staged as a fourth bedroom but offers flexibility as a rec room, complete with a 3-piece bath and bonus office/den. Additional upgrades include custom blinds throughout, a main floor gas fireplace (2021), updated Bathfitter bathrooms (2017/2018), and a new furnace and AC (Dec 2024). The windows, roof, furnace, Stone counters and AC all come with transferable warranties. The garage accommodates up to three vehicles, with one tandem bay and inside entry. Truly turn-key and ready to enjoythis home must be seen to be fully appreciated! (id:49269)
Century 21 B.j. Roth Realty Ltd.
443 Sunnidale Road
Barrie (West Bayfield), Ontario
Stunning One-Of-A-Kind Extended Family Home Surrounded By Environmentally Protected Forests & Trails! Privately Located in The Sought After Neighbourhood Of West Bayfield, This Home Features 5 + 1 Bedrooms, 5 Baths, 4,733 sq. ft. of Finished Living Space, Modernized Contemporary Renovations & Finishes (2023), Large Open Concept Living Space, Professional Chef's Kitchen w/ High End Finishes & Office/Bedroom w/ Separate Private Staircase, 3pc. Ensuite & AC Making For a Perfect In-Law/Nanny Suite! Incredible Primary Bedroom w/ Large Walk-In Closet, Raised Sitting Area & Stunning 5 pc. Ensuite, Finished Basement Features Massive Rec Room w/ Fireplace, Wet Bar and Games/Tv Areas! Large Utility Storage Area, 3pc Bath and Wine Cellar. Pool Sized Fully Fenced Backyard Encompassed By Nature! Close to Schools, Parks, Transit, Shopping, Restaurants, HWY Access, Lake & More! Don't Miss Out on this Unique Opportunity! **EXTRAS** Too Many Amazing Features to List, Please See Attached Feature Sheet. Loads of Unique Features and Added Bonuses are Within This Remarkable Residence! Not to Mention The Incredible Private Driveway w/ 10 Car Parking! (id:49269)
Main Street Realty Ltd.
Bsmt - 345 Chouinard Way
Aurora, Ontario
Utilities Included (Hydro, Gas, Water, & Internet)! Beautifully Renovated 1 Bedroom Basement Apartment! Walk Out Basement, 1 Parking Space, Laminate Throughout & Lots Of Pot Lights. Open Living/Dining Area, Modern Kitchen Space, Bedroom With Above Ground Window, Gorgeous Bathroom With Standing Shower & Shared Backyard Space. Close To Walmart, Shops, Restaurants & More! **EXTRAS** Fridge, Stove, B/I Microwave Range-Hood, Washer/Dryer (Not Shared). All Elf's & Window Coverings. 1 Parking Space (Left Side Of Driveway). (id:49269)
Dream Home Realty Inc.
Upper - 110 Frank Kelly Drive
East Gwillimbury (Holland Landing), Ontario
Experience upscale living in this beautifully appointed 4-bedroom, 4-bathroom home for lease in the sought-after Holland Landing community of East Gwillimbury. This lease encompasses the main and second floors only; the basement is tenanted separately with a private entrance. The main level boasts 9 ceilings and hardwood flooring throughout, creating an open-concept layout perfect for modern living. The kitchen and family room overlook expansive parkland, providing serene views and a tranquil backdrop. A cozy fireplace enhances the family rooms inviting atmosphere. Each of the four generously sized bedrooms offers direct access to a bathroom, ensuring comfort and privacy for all residents. A private laundry room is conveniently located between the main and second floors. Additional features include direct garage access and a location within a prestigious neighborhood of primarily detached homes. Enjoy proximity to a large park, Yonge Street amenities, and easy access to Highways 404 and 400. This home offers a perfect blend of luxury, convenience, and natural beauty. (id:49269)
Exp Realty
Bm - 69 Leisure Lane
Richmond Hill (Mill Pond), Ontario
Fantastic lot! Backs to ravine setting/private mature location, steps to the famous mill pond. Walk-out basement, 2 bedrooms,1 bathroom and 1 kitchen. Quaint Juliette balcony, the tranquil back gardens & stream. Open concept dining room/living room, leading to a picturesque backyard for BBQ & relaxing. (id:49269)
Real One Realty Inc.
10400 And 10800 6th Concession
Uxbridge, Ontario
10400 and 10800 con 6 are being sold together for a total of 131.46 acres. About 60 acres of workable sandy loam, fertile, organic farmland. Enjoy living on a beautiful, secluded estate, with the potential for kilometers of hiking or horse riding trails through a variety of forest types. Within commuting distance of Toronto, 20 minutes to Newmarket and the 404. There are 2 ponds. The larger pond is spring fed, hidden from the road and neighbours. Blue gill fish have been seen in the larger pond. Enjoy swimming in summer and skating in winter. Wild turkey and deer hunters paradise. The possibilities are endless for outdoor recreation, a business, farming, or a nature retreat. Many great possible building sites. Build near the road with a view of the valley. Or build on a very private part of the property with a view of the smaller pond, ravine and creek. Property contains a 20+ acre pine plantation, planted in 1975, and acres of mature cedar trees. More photos are available upon request. See the attached survey for lot shape and dimensions. Several golf courses near by and 30 minute drive to Dagmar Ski Hill. Please do not walk the property without an appointment. (id:49269)
Aimhome Realty Inc.
5 Barter Street
Markham (Cornell), Ontario
Introducing 5 Barter St in Markham, ON, a stunning 4+1 bedroom home with central vacuum that blends classic charm with modern upgrades. Enter through a double door entry into a residence featuring a concrete stamped, landscaped exterior, 9' high ceilings, hardwood main floor, oak staircase, and California shutters. The large upgraded kitchen comes complete with stainless steel appliances and granite countertops. Recent improvements include a new roof and owned hot water tank installed in 2022, an upgraded furnace from 2020, new garage doors from 2025, and over $100K upgrades. The finished basement apartment offers a 1-bedroom with an ensuite bath, media room, and kitchen, providing a potential rental income of $2K. Ideally located within walking distance to school, near two large parks, and close to shopping and a community center, this home also offers convenient access to the hospital and 407. (id:49269)
Homelife Landmark Realty Inc.
7 Wright Crescent
Ajax (Central), Ontario
Come home to a picturesque tree lined street. This beautiful home is move in ready and in an incredibly convenient location. Huge driveway and built-in double garage has tons of parking space. Detached 2 storey home has your dream kitchen and massive private backyard. Bright, open concept living area is full of windows and natural light. Amazing floor plan with huge upgraded eat-in kitchen with an acres of quartz countertops, stainless steel appliances, undermount sink, chimney style range hood, wine rack, fridge w water dispenser, luxury vinyl flooring and custom built in pantry. Smooth ceilings on the main floor and pot lighting in the living and dining rooms. Updated bathroom; one totally upgraded recently incl. tiling, bathtub, vanity. Three big bedrooms and two full bathrooms on the 2nd floor. Recreation room in the basement has a separate walkout entrance to the garage. Extra wide oversized double garage and a long driveway could easily fit 6 vehicles. Covered veranda at the front. Very private fenced backyard with wood deck, stone patio, and garden shed. (id:49269)
Housesigma Inc.
1008 - 1435 Celebration Drive
Pickering (Bay Ridges), Ontario
OPEN HOUSE CANCELLED: Experience luxury living in this brand-new, never-lived-in 787 sqft split two-bedroom, two-bathroom condo at Universal City Condos 3 by Chestnut Hill Developments. This stunning unit features unobstructed North East-facing views, a modern kitchen with stainless steel appliances, and TWO large balconies spanning the entire width of the unit. Universal City Condos 3 is a master-planned community offering exceptional amenities, including a state-of-the-art fitness center, a party room with a full kitchen, and beautifully landscaped outdoor terraces equipped with BBQs, cabanas, and fire pits. The building's sleek design boasts open-concept layouts, floor-to-ceiling windows, granite countertops, and premium finishes, ensuring modern comfort and style. Located in the heart of Pickering, this prime address is just minutes from Pickering Town Centre, with over 200 stores and services, including Hudsons Bay, Saks OFF 5TH, and H&M. Residents also enjoy easy access to prestigious schools, parks, the Pickering Recreation Complex, and multiple transportation options. A short 7-minute walk connects you to the Pickering GO Station, offering a 25-minute express ride to Union Station, while Highway 401 is just minutes away for seamless commuting. As part of a designated growth area under Ontario's Places to Grow Act, Pickering is set for major job creation and infrastructure expansion, making this an ideal opportunity for both homeowners and investors. With nearly 40 years of award-winning experience, Chestnut Hill Developments continues to build high-quality, master-planned communities, and Universal City Condos 3 is no exception (id:49269)
Pine Real Estate
817 - 90 Glen Everest Road
Toronto (Birchcliffe-Cliffside), Ontario
Stunning 1 Bedroom With Amazing views in the New Merge Condos only 3 years old. Walk Out To The Balcony With Unobstructed Northwest Views of CN Tower and More. Plenty Of Natural Light. Beautiful Kitchen Features Quartz Counters, Modern Cabinetry, High End Built In Stainless Steel Appliances. A Conveniently Located Bus Stop Just Steps Away From The Front Door, Providing A Quick Commute to Downtown, Warden & Kennedy Subway Stations And Go Station. Nearby Amenities Include Grocery Stores, Restaurants, Coffee Shops, and More. Only Minutes Away From Beaches and Scarborough Bluffs Park. A Must See! (id:49269)
Zolo Realty
212 Summerview Terrace
Ottawa, Ontario
Welcome to 212 SUMMERVIEW Terrace in Greely an exquisite custom-built bungalow offering approximately 2,250 square feet of thoughtfully designed living space (per builder design), perfect for those who appreciate luxury, functionality, and timeless elegance. This stunning home offers four spacious bedrooms, with one room thoughtfully positioned to serve as a versatile home office, guest room, or additional living space. The open-concept layout seamlessly integrates three beautifully appointed bathrooms, maximizing both space and natural light. At the heart of the home lies a gourmet kitchen featuring top-tier stainless steel appliances, a sprawling quartz-topped island, custom cabinetry, and a walk-in pantry, perfect for effortless entertaining. The primary suite is a private sanctuary, boasting a spa-like ensuite with dual vanities, a freestanding soaker tub, a glass shower, and a massive walk-in closet. Premium finishes abound, including gleaming engineered hardwood flooring throughout the main living areas, sleek porcelain tiles in the bathrooms, and designer lighting fixtures that add a touch of sophistication. Indoor-outdoor living is effortless with a charming covered front porch, a spacious back deck, and a beautifully maintained yard supported by an automatic control irrigation system, creating ideal spaces for morning coffee or evening gatherings. Practicality meets potential with an oversized 20ftx27ft two-car garage offering additional storage and a full unfinished basement ready for your personal vision. Located in Greelys sought-after community, this home blends modern convenience with serene surroundings, making it a rare find for discerning buyers. Every detail has been carefully curated to deliver a lifestyle of comfort and refinement dont miss the chance to make this exceptional property yours. Schedule your private viewing today, as opportunities like this are truly one-of-a-kind. (id:49269)
Home Run Realty Inc.
713 - 3 Gloucester Street
Toronto (Church-Yonge Corridor), Ontario
Direct Subway Access. Experience Luxury Living at The Gloucester on Yonge. Located in the heart of downtown Toronto, this luxurious 2-bedroom, 2-bathroom condo offers direct underground access to the subway, ensuring seamless citywide connectivity. Designed for both elegance and functionality, the unit features 9-ft high ceilings, floor-to-ceiling windows, and a spacious balcony, filling the space with abundant natural light and stunning city views.The modern kitchen is equipped with premium integrated appliances, quartz countertops, and smart storage solutions, making everyday living effortless. Additional highlights include a full-sized washer/dryer, custom closet organizers, and sleek roller blinds. Most notably, this residence features Concord Biospace Technology, Canadas first condo with an advanced system designed to mitigate bacteria and viruses, offering unparalleled health protection. Enjoy world-class amenities, including a heated swimming pool, state-of-the-art fitness center, private theatre, and more. Just steps away from Yorkvilles luxury shopping, the University of Toronto, TMU (formerly Ryerson), fine dining, boutique shops, and lush parks, this prime location offers the perfect blend of urban vibrance and serene living. (id:49269)
Hc Realty Group Inc.
36 - 871 Sheppard Avenue W
Toronto (Clanton Park), Ontario
Welcome To 871 Sheppard Ave W - Where Stylish Design Meets Everyday Convenience. This Modern 2 Bed, 2 Full Bath Townhome At Greenwich Village Offers Approx 1,100 Sq Ft Of Bright, Open-Concept Living, Plus Nearly 300 Sq Ft Of Outdoor Space Between A Private Rooftop Terrace And Two Balconies. Part Of A Recently Built Community (2024), This Home Features 9-Foot Ceilings, A Bright Skylight In One Of The Bedrooms, No Carpet Throughout, Roller Blackout Blinds, Stainless Steel Appliances, And Sleek Laminate Floors. Youre Just Moments To Sheppard West Subway Station, Highway 401, York University, Yorkdale Shopping Mall Plus Top-Rated Schools Nearby For Growing Families. Includes 1 Underground Parking Space And 1 Locker. (id:49269)
Save Max Achievers Realty
1607 - 22 Olive Avenue
Toronto (Willowdale East), Ontario
** Excellent Location Across From Finch Subway ** High Floor 1-Bedroom Suite.** Hardwood Floor In Living And Dining Rooms ** Open Concept Kitchen ** Steps To Subway, Shopping Cinema, Fine Dining And Many More Amenities ** 24-Hours Gatehouse **Professionally Painted And Cleaned. All Utilities Included. (id:49269)
Right At Home Realty
167 Norton Avenue
Toronto (Willowdale East), Ontario
Prestigious location at high demand Willowdale East. Private and family friendly street. Walking distance to top ranking schools: Earl Haig S.S And Hollywood P.S. Closed To Ttc, Shops, Restaurants and Services. Easy access to Yonge/Sheppard/Bayview and HWY 401. (id:49269)
Master's Trust Realty Inc.
1002 - 127 Queen Street E
Toronto (Church-Yonge Corridor), Ontario
Welcome to Glass House Lofts. Nestled in the vibrant heart of downtown Toronto, at the pulse of Queen and Jarvis, this chic 516 sqft, 1 bedroom, 1 bathroom condo is just steps away from the historical St. Lawrence Market. Step inside and be dazzled by the bright, meticulously upgraded interiorThe kitchen boasts brand-new countertops and a gas range--yes, you heard that right, a gas range in a condo! Cooking enthusiasts, your prayers are answered with full-sized stainless steel appliances ready to tackle your culinary exploits.Not to be outdone, the bathroom reflects modern tastes with a sleek new vanity and mirror, complemented by chic built-in closet organizers that promise a place for every piece of your wardrobe. The living area, accented by a tasteful wall design, spills out onto your private outdoor patio. Fire up the BBQ (allowed, of course) and soak in the city vibes. Perfect for the discerning urbanite seeking a home that matches their flair for life. (id:49269)
Core Assets Real Estate
802 - 77 Shuter Street
Toronto (Church-Yonge Corridor), Ontario
88 North Condos! In The Heart Of Downtown Toronto.2 Bedroom Corner Unit W/Lots Of Natural Light & Wraparound Balcony. Beautiful View W/Floor To Ceiling Windows. Large Master Bedroom W/Ensuite. Modern Kitchen W/Quartz Counter Top & Built-In Appliances. 24 Hrs Concierge & Security, Excellent Recreational Facilities With Outdoor Infinity Edged Swimming Pool & Cabanas/Gym/Rooftop Garden/Party Rm/Outdoor Bbq/Etc. Steps To Eaton Centre, Ryerson, St Michael Hospital & Financial District (id:49269)
Benchmark Signature Realty Inc.




