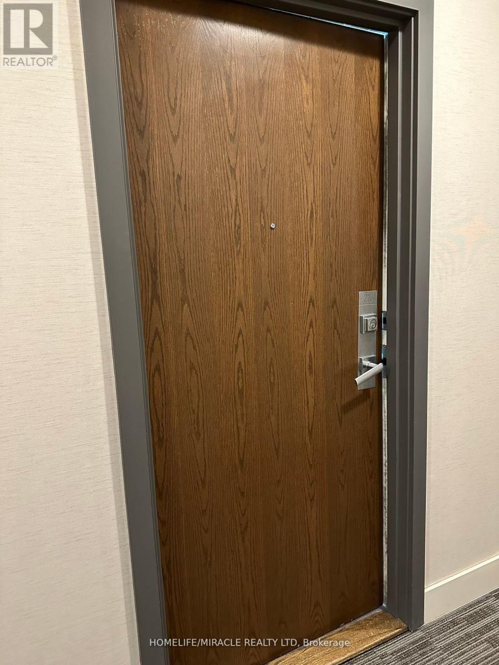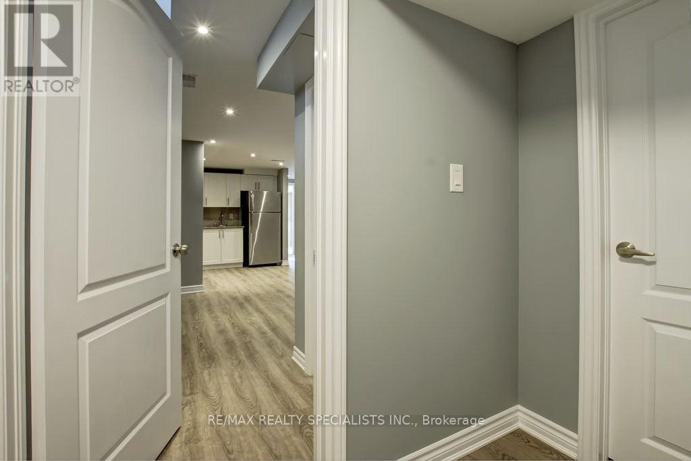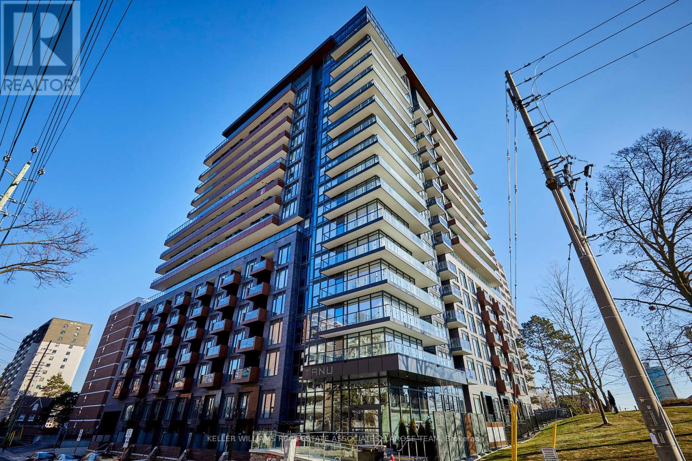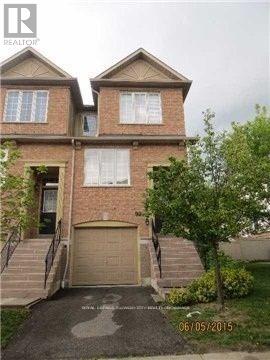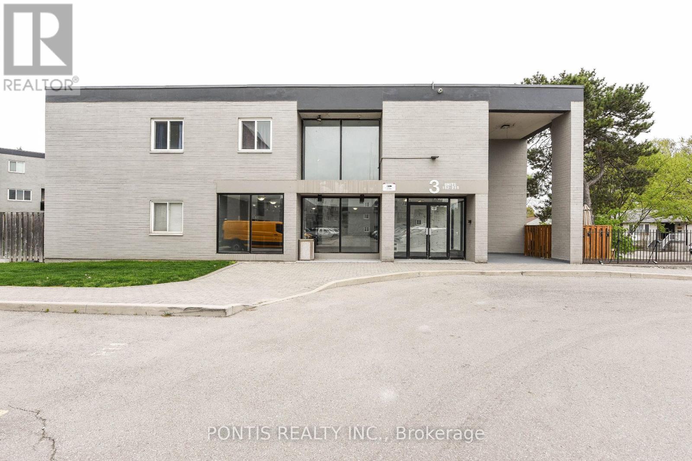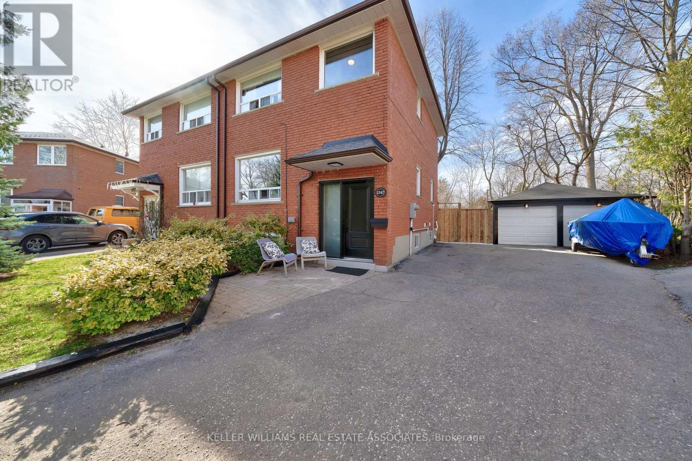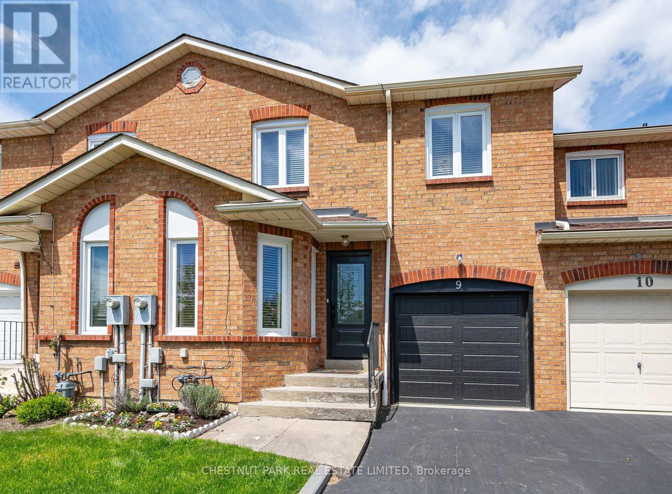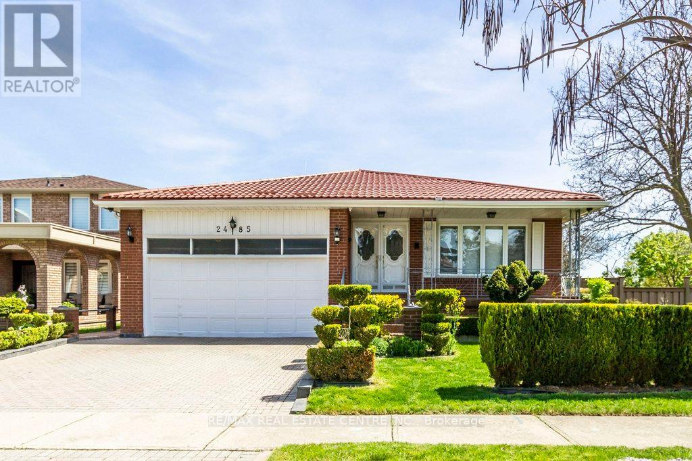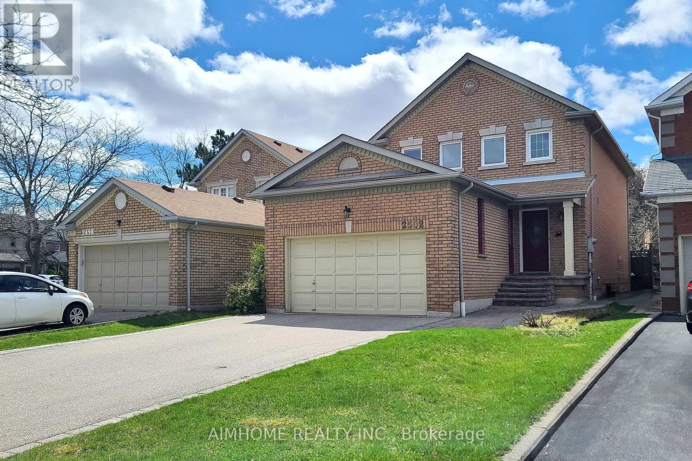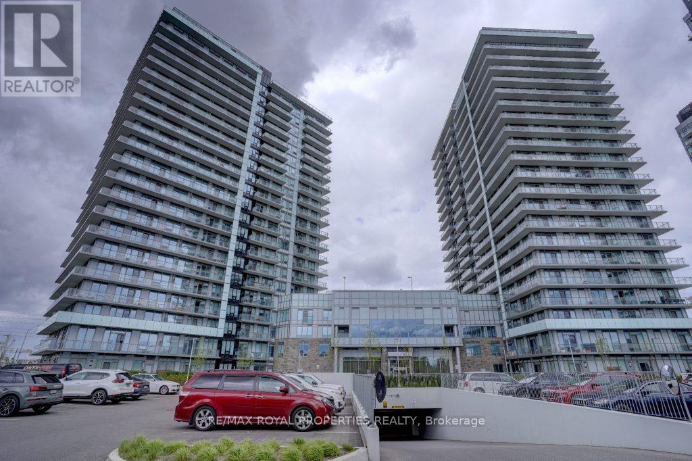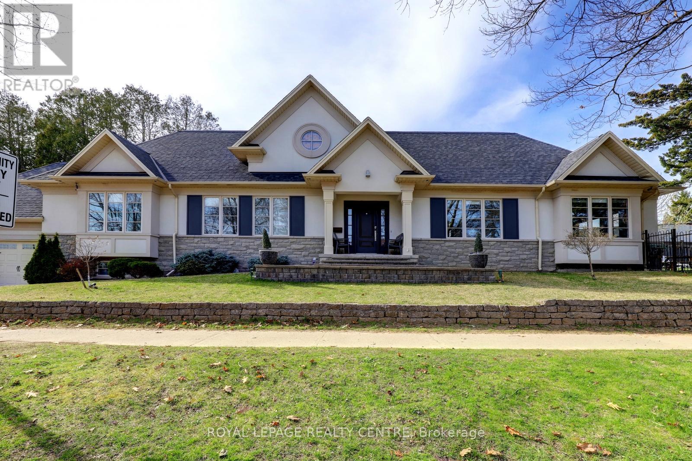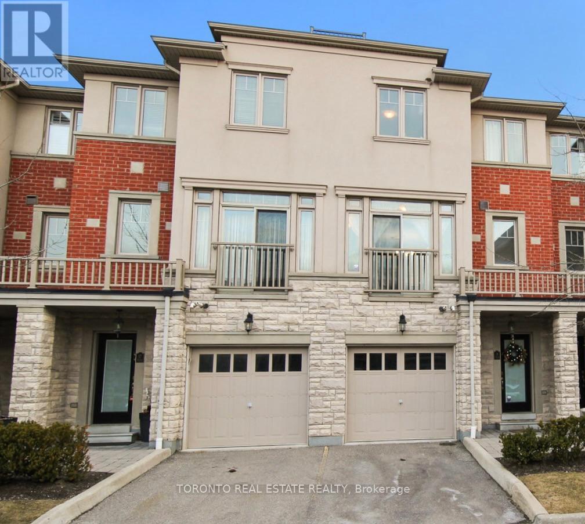2104 - 365 Prince Of Wales Drive
Mississauga, Ontario
Welcome to this spacious and modern 1-bedroom plus den condo located in the heart of Mississauga. This unit offers a comfortable and convenient lifestyle with its open-concept layout and prime location. Luxury 1 Br Condo + Den In The Heart Of Mississauga By Daniel With Full Facilities. 24 Hrs Concierge. This Beautiful Suite Offers Modern Kitchen Wit Granite Countertop, Dark Hardwood Floors. Located On 21st Floor With View Not Obstructed By Other Buildings. This Luxury Building Offers, Rooftop Lounge, Basketball Court, Gym, Theatre, Party Room And More. Walk To Mississauga Library, Sheridan College, Square One Mall, Transit. Monthly Rental Included Heat & Water+1 Underground Parking + Locker **** EXTRAS **** Stainless Steel (Fridge, Stove With Range Over Hood, Built- In Dishwasher) Washer And Dryer. Has Professional Wooden Indoor Full Basket Ball Court. 27 Full Court Gym. Painted in 2023 (id:49269)
Homelife/miracle Realty Ltd
Bsmt - 1128 Hickory Hollow Glen
Mississauga, Ontario
BEAUTIFUL 1 BEDROOM BASEMENT APARTMENT LOCATED ON A QUIET COURT IN OLD MEADOWVALE VILLAGE. GREAT OPEN CONCEPT STYLE W/POT LIGHTS/3 PIECE BATHROOM. MODERN KITCHEN W/STAINLESS STEEL APPLIANCES. ONE PARKING SPOT ON DRIVEWAY. SPOTLESS AND WELL MAINTAINED. GREAT NEIGHBOURHOOD CLOSE TO CONSERVATION, CREDIT RIVER, PARKS, PUBLIC AND PRIVATE SCHOOLS, HEARTLAND SHOPPING CENTRE AND MAJOR HIGHWAYS. (id:49269)
RE/MAX Realty Specialists Inc.
603 - 21 Park Street E
Mississauga, Ontario
Welcome To #603- 21 Park St. East - A Beautifully Bright & Rarely Offered Proper 3 Bedroom - 2 Bathroom Corner Condo Suite In The Desirable Tanu Building In Port Credit! This Modern & Elegant Unit Has Floor To Ceiling Windows And Is Complete With A Very Functional Open Concept Layout Boasting 1292 Sq.ft. Of Total Luxury Living Space Including The Spacious Balcony, High End Light Fixtures, Smart Home Technology With Keyless Entry, And Multiple Upgrades Throughout. Enjoy Many Exquisite Features Including Custom Blinds, A Gourmet Kitchen - A Perfect Spot For Cooking And Entertaining- Including A Large Custom Pantry, 7 Ft. Kitchen Island With Wine Fridge, And High End European Appliances. The Primary Bedroom Has A Walk-In Closet Custom Fit With California Closet Organizers. Step Out Onto The Expansive Sunlit Balcony And Enjoy Partial Lake Views & The Sights Of The Charming Lakeside Community Of Port Credit Below! This Is Condo Living At Its Finest! **** EXTRAS **** Live In Port Credit & Enjoy Ideal Walkability To The Lake, Go Train, Shops, Restaurants & Nightlife. Tanu Building's Amenities Incl: Car Wash, Gym, Media/Party Room, Outdoor Terrace, Recreation Lounge, Bike Parking, Pet Spa & So Much More! (id:49269)
Keller Williams Real Estate Associates
98 - 5055 Heatherleigh Avenue E
Mississauga, Ontario
Excellent Location 3 Bedroom townhouse in one of the sought after locations of Mississauga Corner unit very bright and spacious layout, No Carpet In The House, Close To Shopping, Squaur One 10 Minutes Drive, Close To Rick Hansen School, Hwy 403 minutes available, Ample Visitor Parking. Open Concept Kitchen With Breakfast Area. Family Friendly Neighborhoodz, New Furnace And New Central A/C **** EXTRAS **** Please allow 24 hours notice for all appointments. (id:49269)
Royal LePage Flower City Realty
214 - 2001 Bonnymede Drive
Mississauga, Ontario
Fabulous 2 Storey Condo In Desirable Clarkson Community, With Renovations Throughout. Main Level Features Newer Laminate Flooring & 2 Piece Powder Room With Newer Toilet, Vanity And Tilt Mirror. Living/Dining Is Bright And Spacious With Walk-Out To Balcony. Fully Renovated Kitchen(2023) With Quartz Counters, Spacious Pantry And S/ S Appliances(4 Years Warranty On Kitchen Appliances). Den Is a Formal Room With A Large Window And Sliding Doors. Main Bedroom Features Double Closet, Laundry Room On 2nd Level With Newer Flooring!, Main Bathroom Features A Bathtub And Tiling That Were Recently Refinished, And Newer: Toilet, Vanity, Tilt Mirror And Light!, Newer Furnace And Central Air . All New LED Light Fixtures And Closet Doors. Ample Storage Spaces On Both Levels And A Very Spacious Locker. Walking Distance To Go Train & Public Transit And Schools. Close To Shopping, Qew, Lake Ontario, Trails, Parks And So Much More! (id:49269)
Orbis Realty Inc.
1247 Bray Court
Mississauga, Ontario
Attention investors and first time home buyers- don't miss the opportunity to own this incredible semi-detached home with 2 units in a desirable location- on a private court and backing onto a walking trail! No neighbour at the back. Walking distance to Clarkson GO station and Clarkson village- shops & restaurants. Huge pie shaped lot with lots of parking and brand new detached 2 car garage. Main level features a spacious living and dining room and a sun-filled kitchen with new stainless appliances, pantry and walk out to the beautiful backyard. Enjoy summer evenings on the freshly painted deck and beautiful garden! 2nd level has 3 bedrooms with hardwood floors and newly renovated 3 pc washroom. Basement features an open concept layout with upgraded laminate floors, a full kitchen and 3 pc washroom. Shared laundry is located in the basement. This home is currently tenanted and very well maintained. Come join us at the open house this Saturday, May 11th from 2-4pm! **** EXTRAS **** Brand new front entry door (2024), New 2 car detached garage (2024), Freshly painted deck, Roof and Chimney (2017), Furnace (2015) (id:49269)
Keller Williams Real Estate Associates
365 Tailfeather Crescent
Mississauga, Ontario
Welcome to 9-365 Tailfeather Cres, an updated 2-storey, 3-bedroom townhome. Quality finishes throughout create a comfortable, tasteful atmosphere. Upgraded windows, hardwood and ceramic tile floors, custom window blinds and upgraded lighting. Handsome, glass panel front door. The main floor includes an updated eat-in kitchen, a dining room with built-in book shelves, a living room with a woodburning fireplace, a 2-pc washroom and coat closet. The kitchen features wood cabinets, stainless steel appliances, under-cabinet lighting. The dining room and living room are a combined and sliding doors lead to a large deck and landscaped yard. The second floor is comprised of three bedrooms. The primary bedroom overlooks the front yard and has a renovated 3-piece ensuite bathroom, a large closet and hardwood flooring. The second and the third bedroom are well-sized with large closets and laminate floors. The lower level includes a recreation room and a large, unfinished laundry/storage room with built-in shelving and a laundry sink. Located minutes to Square One Shopping Centre and Highway 403. **** EXTRAS **** New appliances (2023), new furnace (2023), new air conditioner (2022), new driveway (2022), new deck (2018), new fence (2018), and new blown-in insulation (2018). Closet doors to be installed in May 2024. (id:49269)
Chestnut Park Real Estate Limited
2485 Privet Crescent
Mississauga, Ontario
Welcome to 2485 Privet Crescent, a stunning four + bedroom, four-bathroom house located in the heart of Mississauga. This meticulous home offers comfort and style with its spacious interiors design and is perfectly situated on a extensively landscaped and privacy fenced large lot that also with brick garden shed and interlocking patio. Upon entering, you are greeted by a warm and inviting living area that seamlessly flows into a dining space, perfect for hosting gatherings. The kitchen offers ample storage and a layout that will delight any home chef. Each bedroom features plenty of natural light and generous closet space, with the master suite boasting its own ensuite. The original owners lovingly cared for the home for 46 years with pride of ownership evident throughout . Although main kitchen and baths are original they are in excellent condition and the lower level has custom oak kitchen with its own separate access . The home features mostly hardwood and ceramic floors throughout and has been updated with sun room open to Family Rm, high efficiency furnace, new windows in 2018(or 19) and steel roof - 2021 .With approx. 3700 sq. ft of living space across 5 levels, the property offers a versatile layout perfect for large families or those seeking the possibility of up to 3 separate units (buyer due diligence for zoning & permits). Whether you're a growing family or looking for a house that blends style with practicality, 2485 Privet Crescent is a perfect choice. Discover the blend of convenience and comfort at this prime Mississauga location the home is ideally located , offering convenient access to essential amenities. Transportation options are readily available, with Cooksville GO station approximately 1.3 kilometres away and Trillium Hospital Bus Terminal under a kilometre, providing easy transit solutions. . All measurements and and complete floor plans of all levels and virtual tours are from I-Guide attached .Your new home awaits! (id:49269)
RE/MAX Real Estate Centre Inc.
2502 Burnford Trail
Mississauga, Ontario
If you're looking for a conveniently located, education-rich, family-friendly detached house with great layout, then 2502 Burnford is your best choice! Steps to John Fraser, St. Aloysius Gonzaga and other top ranking schools; Walking distance to Erin Mills Town Centre, Credit Valley Hospital, Erin Meadows Community Centre, super markets, restaurants and various amenities; Close to Highway 403, 401 and UTM; Hardwood floor on both levels; Both dining room and living room flooded with ample natural light through large windows; The kitchen features granite counter and plentiful storage space; Breakfast and family rooms overlooking landscaped backyard; Master bedroom offers spacious space with an ensuite bathroom, while other three bedrooms are appropriately sized and functional; Fully finished basement with gas stove for cozy family entertainment and a separate area for exercises. Just move in and enjoy! **** EXTRAS **** Owned Hot Water Heater (2023); Central Vac Installed; Remote Control Garage Door Opener; All Existing Window Coverings, Appliances and Elf's; (id:49269)
Aimhome Realty Inc.
1910b - 4655 Metcalfe Avenue
Mississauga, Ontario
This Remarkable unit at the Erin Square Condo by Pemberton Group located in the heart of Mississauga! With over 810 sq ft of the perfect layout, including a large balcony with unobstructed south views, this 2+den & 2 bathroom unit provides functionality and space. Enjoy tons of natural sunlight, full-sized stainless steel appliances, and quartz countertops. The building is equipped with high-end amenities and finishes. One Locker and One Parking Included. Just steps away from Erin Mills Town Centre's array of shops and dining options, top local schools, Credit Valley Hospital, and quick highway access. **** EXTRAS **** Building amenities comprise a 24-hour concierge, guest suites, games room, children's playground, rooftop outdoor pool, terrace, lounge, BBQs, fitness club, pet wash station, and additional features. (id:49269)
RE/MAX Royal Properties Realty
185 Cherry Post Drive
Mississauga, Ontario
Gorgeous Custom Built Bungalow (2,080 Sq.Ft.) Sitting on Huge 212' x 49.5' Private Lot! Open Concept Design with Gourmet Kitchen w/Built-In Appliances. Modern Cabinetry w/Quartz Counters. Overlooking Open Concept Dining and Living Rooms. Features Cathedral Ceiling in Living Room w/Built-In Custom Wall Unit with Screen T.V. and Walk-Out to Side Yard Patio w/Electric Fireplace Inlaid In Custom Made Stone Wall. Dining Room Boasts Pot lights w/Large Windows and Plenty of Natural Light. Spacious Primary Bedroom w/5 Piece Ensuite That Feels Like You're At a Spa and Large Walk-In Closet! Convenient Main Floor Office With Picture Window Overlooking Front Yard. Brand New Beautiful Hardwood Floors Recently Installed Through-Out Entire Main Floor (April 2024) and Built-In Speakers Through-Out Main Floor As Well. The Basement is Massive and Unspoiled With Very High 9.5 Foot Ceilings and Above Grade Windows! Professionally Landscaped Grounds with Plenty of Room to Roam. Steps from School, Grocery Store, Public Transit etc. Very Close to Hwy's & Hospital. This Property Has A Lot To Offer!! Come See for Yourself! (id:49269)
Royal LePage Realty Centre
18 - 3350 Thomas Street
Mississauga, Ontario
Welcome home to our stunning 3 story townhouse! In the highly sought after Churchill Meadows area of Mississauga, this generously sized (approximately 2,375 square feet) house backs onto a RAVINE (protected by Mississauga Conservation). The property is very conveniently located, only a few minutes' walk to shops across the street (Shopper's, Rexall, Sobey's, Starbucks, and restaurants) as well as public transportation. Estimated. A short five-minute drive will take you to the credit valley hospital, the Erin Mills Town Center, the Streetsville GO station, major highways (403, 407, 401) and parks, as well as the credit river trail, which is ideal for your kids.Featuring an open concept main floor with an abundance of natural light, a gourmet style kitchen with granite countertops, and a beautiful living room with gas fireplace. With a walkout (finished) basement to the deck overlooking the Ravine, this space is ideal for a home gym/theatre or could be used as a fourth bedroom with 4 PC bathroom. An elegant 4-PC bathroom in the master bedroom features a Jacuzzi so you can fully relax after a long day's work. **** EXTRAS **** Stainless steel Fridge (2021) + B/I Dishwasher and Microwave. Washer & Dryer. Includes all light fixtures and window coverings.Hardwood Floors throughout the house including staircase. (id:49269)
Toronto Real Estate Realty

