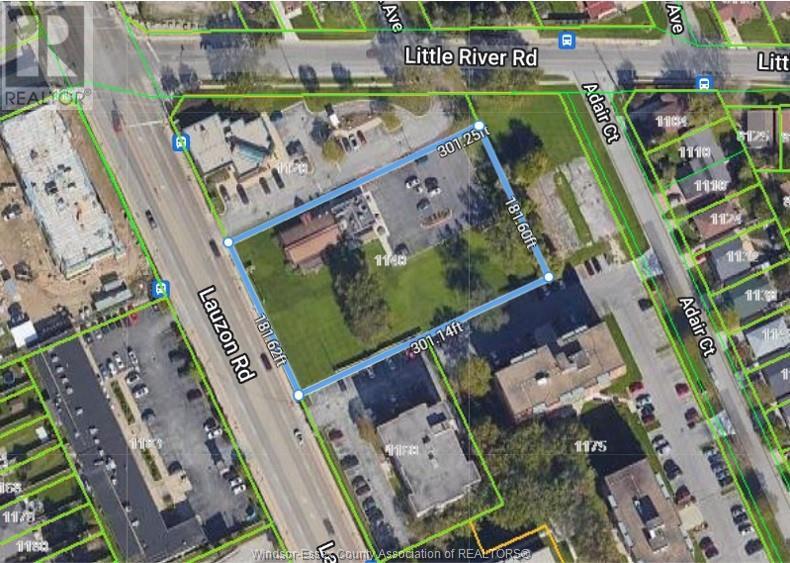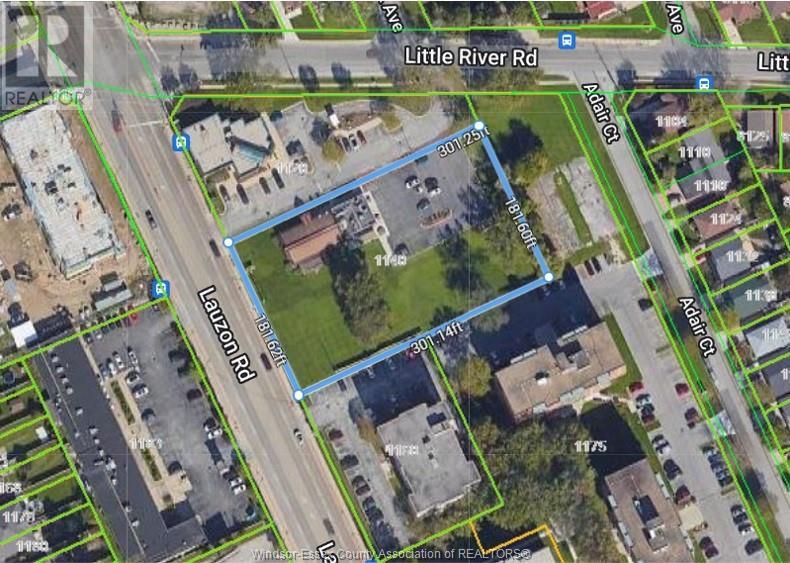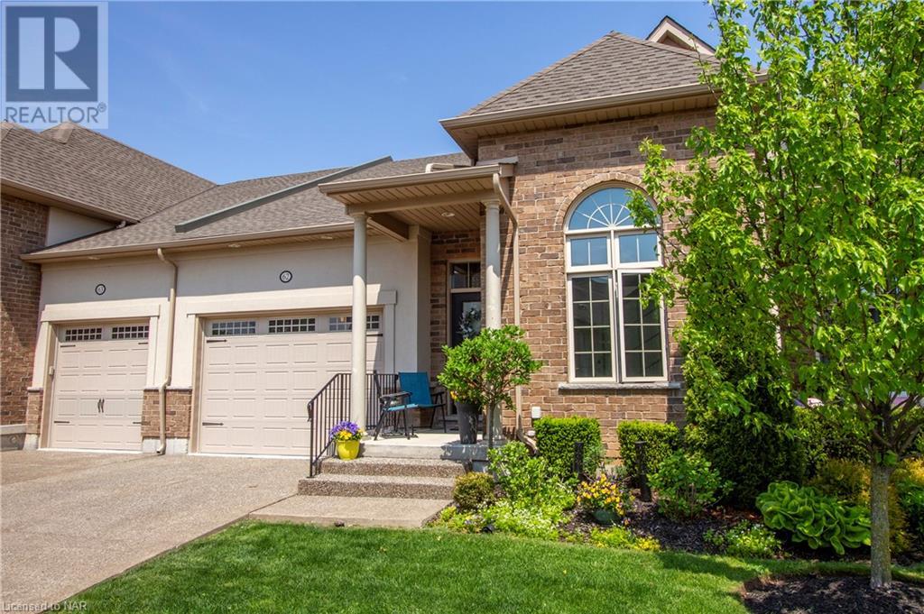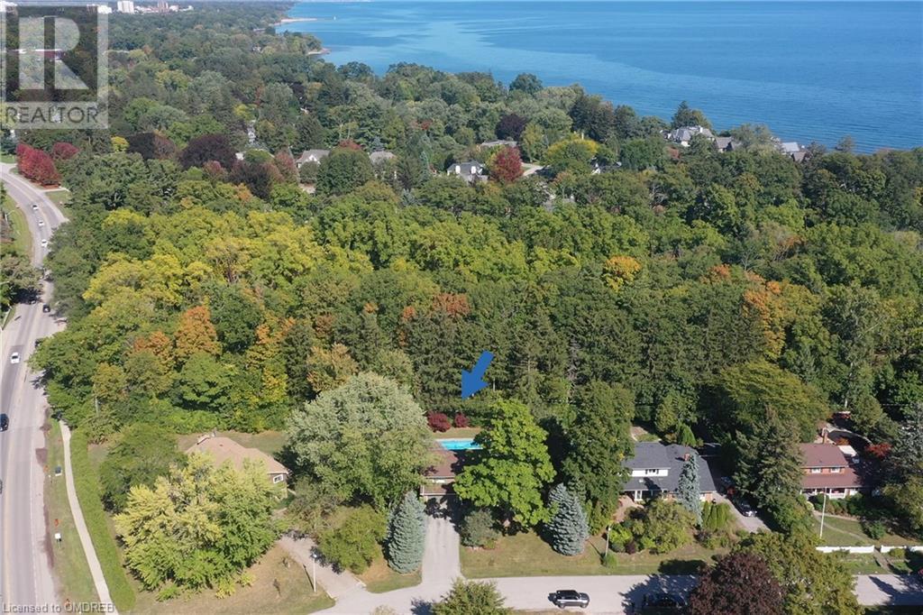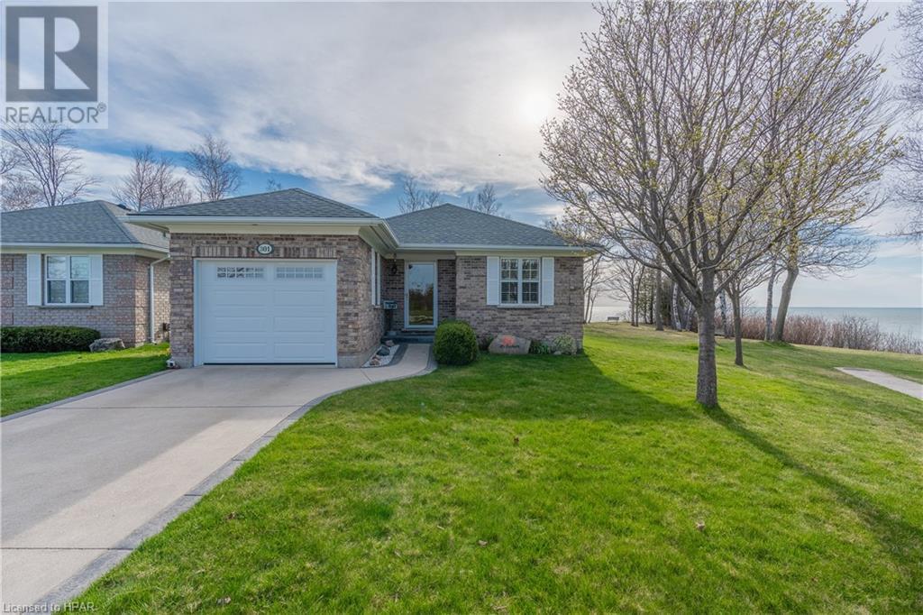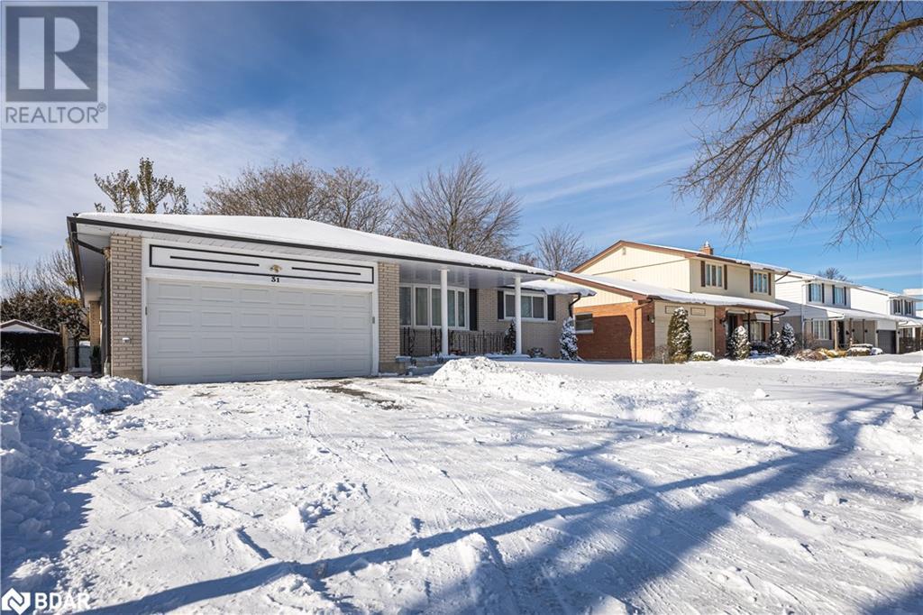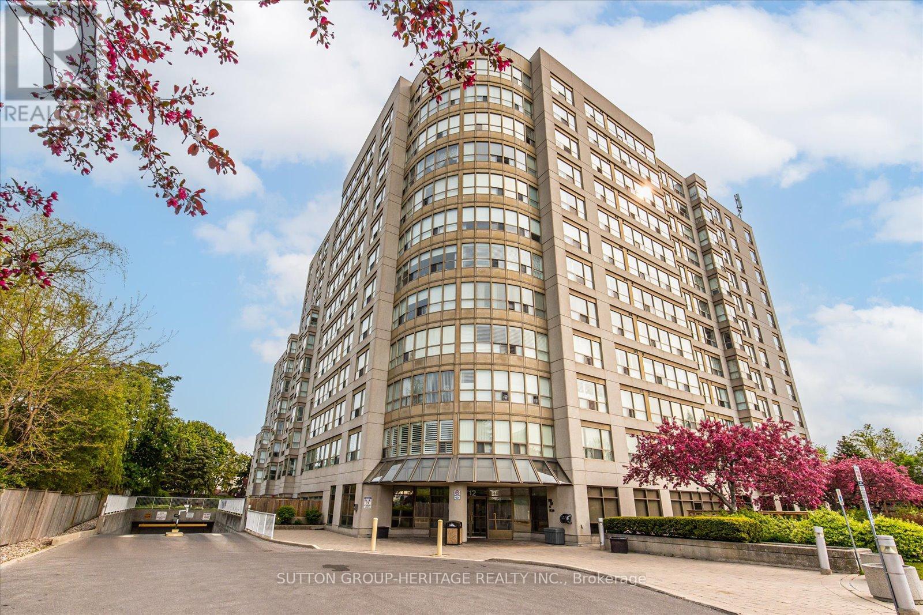1140 Lauzon
Windsor, Ontario
GREAT OPPORTUNITY TO OWN PRIME REAL ESTATE LOCATED IN A HIGH TRAFFIC AREA SURROUNDED BY COMMERCIAL AND RESIDENTIAL DEVELOPMENTS. THIS PROPERTY IS 1.256 ACRES WITH A 3000 SQ FT BUILDING AND 30 CAR PARKING LOT. TENANT IS A POPULAR RESTAURANT WITH A LONG TERM LEASE. LOCATION AND PROPERTY SIZE OFFER POTENTIAL FOR NEW DEVELOPMENT OR ADDITIONAL DEVELOPMENT. CD2.1 ZONING PERMITTED USES INCLUDE MEDICAL, RESTAURANT, BUSINESS OFFICE, RETAIL, ETC. POSSIBLE REZONING TO RESIDENTIAL OR MIXED USE. (id:49269)
Royal LePage Binder Real Estate - 649
Ib Toronto Regional Real Estate Board
1140 Lauzon
Windsor, Ontario
BUILD TO SUIT LEASEBACK OPPORTUNITY! GREAT VISIBILITY WITH THIS PRIME REAL ESTATE LOCATED IN A HIGH TRAFFIC AREA SURROUNDED BY COMMERCIAL AND RESIDENTIAL DEVELOPMENTS. THIS PROPERTY IS 1.256 ACRES AND MEASURES 181.6 X 301.14. (id:49269)
Royal LePage Binder Real Estate - 649
Ib Toronto Regional Real Estate Board
3232 Montrose Road Unit# 62
Niagara Falls, Ontario
Welcome to 62-3232 Montrose Rd in Niagara Falls' well sought after condos - Townes at Mount Carmel. This beautiful 3 bedroom, 3(4 piece) bathroom, 1463 sqf bungalow radiates pride of ownership and luxury. Features include: Two completely finished levels with over 2500 sqf of living space, A complete kitchen and bedroom was added to the lower level(2022) creating an amazing modern in law suite, Engineered Hardwood flooring throughout the main level, 10' vaulted ceilings, A completely updated main level laundry room featuring a brand new extra large LG stackable washer/dryer, large stainless steel laundry sink and quartz counter tops throughout, Upper eat in kitchen boasts a massive island complete with granite spacious counter tops throughout, gas range stove a brand new dishwasher and plenty of storage space, Gas fireplace on each level, Large primary bedroom features a 4 piece en suite bathroom as well as a spacious walk-in closet, California shutters throughout, a beautifully manicured front garden and yard complete with an in-ground sprinkler system, 1.5 car garage and much much more! This property is an absolute must see! Priced to sell in this competitive market. Book your private showing today! (id:49269)
Royal LePage NRC Realty
310 - 135 Canon Jackson Drive
Toronto, Ontario
**BRAND NEW**NEVER LIVED IN** Well Appointed 2 BDRM 2Bath 2 Balconies **END UNIT** EAST FACING ** Sprawl of 0ver 910 sqft providing Too Much Sunshi Walk - Out To Balcony From Prim. BDRM. W/O To Balcony From Parking Spot. Food Expressions Through Fuly Equipped Kit Appliances, Breakfast Bar. Easy Access to Highways 401/University and man y more amenities. Close Proximity **** EXTRAS **** Building amenities include bike room, fitness room, co-working space, BBQ area, pet wash station, potting shed (id:49269)
Royal LePage Signature Realty
16 Ashton Manor
Toronto, Ontario
Rare opportunity-Perfect sunny lea location 3 short blocks to subway/Bloor shops. Exceptional 170 foot deep lot, 4 bedroom home. Beautifully finished with quality materials, custom built-ins & vanities, quarter sawn oak flooring, slate in entry hall, granite counter tops. Many recent updates **** EXTRAS **** Major renovation plus rear addition, David small designs, pearl kitchen. (id:49269)
RE/MAX West Realty Inc.
153 Wolfdale Avenue
Oakville, Ontario
Rare opportunity steps from the lake in southwest Oakville. South of Lakeshore Road, sitting on a supremely private 16,630 square foot supremely private lot. 100-foot frontage with 129 feet spanning the rear. Mature mixed tree canopy lines the property and dense greenery and Fourteen Mile Creek abuts the back. Updated 4-bedroom, 3.5 bath home with plenty of space for a large family. Generous sized bedrooms, large windows, multiple family spaces and open kitchen. Immaculate rear yard with expansive concrete pool, multi-tiered decks, spacious stone patios and sprawling flat grassy areas. This property offers an incredible opportunity, the home can easily be lived in, while it is also prime for development; renovate, rent out and/or landbank for the future. Large lots south of Lakeshore are becoming a rarity and demand for private enclaves with amazing locations hasn’t waned. This location is ideal; a small, quiet lakeside cul-de-sac of custom homes, south of Lakeshore road, just a short stroll to walking trails, Appleby College and easy access to both the Bronte core and downtown Oakville. Property dimensions are 100 feet X 159 feet X 129 feet X 147 feet and it is zoned RL1-0. An incredible building lot. (id:49269)
Century 21 Miller Real Estate Ltd.
636 Red Pine Drive
Waterloo, Ontario
Amazing In-Law suite/duplex potential in Lakeshore North! Looking for a multi-generational family home? Mortgage helper? A separate living space for older children? Look no further! This 3+1 bedroom 3 bath raised bungalow with a finished walk out basement boasts almost 2,500 square feet of finished living space (1,484 on main level and 1,005 in the basement). The home has been meticulously maintained...from the spectacular gardens to the stunning kitchen renovation, pride of ownership is evident throughout. Duane Erb Construction was the contractor of choice for the impressive renovation (2019). The reno encompassed the front foyer with heated tile floors and Chervin cabinets, new kitchen cabinets (also by Chervin), counters, and island, the primary ensuite bath, pocket door from kitchen to bedroom wing, and the main bath. The basement features a rec room with wood burning fireplace, a spacious and bright kitchen, bedroom with a walk in closet, and a full bathroom. The large and private backyard features a concrete patio, mature trees, and clever storage under the side deck. Other highlights include new AC (2024), exposed aggregate driveway (2017), new kitchen skylight (2023), and all new windows (2009). An absolute gem! (id:49269)
Mcintyre Real Estate Services Inc.
46 Vivians Crescent
Brampton, Ontario
Welcome to 46 Vivians Crescent in Brampton! Experience the perfect blend of timeless charm and modern convenience in this captivating three-bedroom home. Step inside and discover a thoughtfully designed main floor, boasting a convenient two-piece bathroom for guests, a spacious kitchen with ample storage, and a living/dining room with a cozy corner fireplace and elegant crown molding. Ascend to the second floor to find 3 good size bedrooms with a peaceful four-piece bathroom, offering a tranquil retreat for relaxation. The finished basement offers a separate entrance, 4th bedroom, a second kitchen, and a full washroom - ideal for extended family or rental potential. Step outside to the beautifully landscaped backyard, providing an inviting space for outdoor gatherings and leisure. This home is located very close to schools, daycares, shopping, parks trails and other amenities. Don't miss your chance to own the best-priced home in the area! (id:49269)
New Era Real Estate
301 Bethune Crescent
Goderich, Ontario
Stunning Lakefront home along the shores of Lake Huron, in the town of Goderich. These homes are far and few between within the town limits and easy walking to all amenities, and of course the beaches of Goderich. You are literally a 2 minute walk down to the water and the boardwalk to enjoy the world famous sunsets. This home is over 1200 square feet plus 188 square foot sunroom with Lake views from every window. 2 bedrooms, 2 bathrooms along with main floor laundry makes this a perfect home to retire to and enjoy the lifestyle that only this type of property and the town can offer. Fully finished basement along with another bedroom, bathroom, rec room and giant size utility/workshop. Attached 1 car garage and a beautiful sunroom along the back of the home to take in the views are just a couple more highlights of this unique and special property. Did I mention the association fee of only $141.25 monthly gets you grass cutting and snow removal as well as use of a clubhouse located directly across the road. This is the home you have been waiting for. Reach out today! (id:49269)
Coldwell Banker All Points-Fcr
821-823 Villaire
Windsor, Ontario
IF YOU'RE IN THE MARKET FOR AN INVESTMENT PROPERTY TAKE A WALK THROUGH THIS RIVERSIDE DUPLEX. SIDE BY SIDE UNITS ARE TOUGH TO FIND AND YOU CAN'T BEAT THE LOCATION. THE NORTH UNIT HAS BEEN COMPLETELY REDONE TOP TO BOTTOM AND IT LOOKS GREAT. YOU'LL ENJOY THE MAIN FLOR AS SOON AS YOU STEP THROUGH THE FRONT DOOR. THE BRAND NEW KITCHEN W/QUARTZ COUNTERTOPS HAS ALL THE SPACE YOU COULD EVER NEED. BOTH BDRMS UP ARE A HEALTHY SIZE AND THE BATHROOM IS ANOTHER SHOW STOPPER. ALL THIS AND YOU STILL HAVE A FULLY FINISHED BASEMENT W/A 3RD BDRM AND 2ND FULL BATH. IT'S IDEAL FOR ANYONE LOOKING FOR AN INVESTMENT THEY CAN LIVE IN WHILE THEY COLLECT THE RENT FROM THE LEASED UNIT. THE SOUTH UNIT IS LEASED TO A LONG TIME TENANT ON A MONTH OT MONTH LEASE. THE SOUTH UNIT IS IN NEED OF A RENOVATION. CALL OR MESSAGE FOR FURTHER INFORMATION. (id:49269)
RE/MAX Preferred Realty Ltd. - 585
1526 Marentette Avenue
Windsor, Ontario
WELCOME TO 1526 Marentette! BEAUTIFULLY FINISHED TURNKEY HOME! MAIN FLOOR FEATURES SPACIOUS OPEN CONCEPT LIVING ROOM WITH DINING ROOM AND GORGEOUS NEW KITCHEN. PLUS 2 MAIN FLOOR BATHROOMS AND 2 BEDROOMS. UPSTAIRS YOU WILL FIND AN ADDITIONAL 2 BEDROOMS! MAIN FLOOR LAUNDRY IN HUGE MUDROOM! BASEMENT FEATURES ADDITIONAL KITCHEN, FAMILY ROOM, FIFTH BEDROOM, & A THIRD FULL BATH WITH 2ND LAUNDRY. PROPERTY HAS A PRIVATE GRADE ENTRANCE FOR EASY RENTAL OPPORTUNITY. BASEMENT CEILING ADDITIONALLY INSULATED FOR NOISE CANCELLATION. ALL BRAND NEW ELECTRICAL, PLUMBING, LIGHTING, FLOORING, DOORS & TRIMS, WINDOWS, NEW FURNACE, BRAND NEW A/C. HOME HAS BEEN WATERPROOFED WITH NEW BACK UP VALVE & SUMP PUMP. (id:49269)
Lc Platinum Realty Inc. - 525
31 Applewood Lane
London, Ontario
Location, Location, Great Location!! Easy Access to Everything. Situated Amongst the Trees in Westmount's Berkshire Village, this 60 x 120 ft lot Bungalow has so much to offer. Spacious 3 Bedroom Home with Double Car Garage. Huge Kitchen with Garage Access Plus Dining Room. Main floor offers a Spacious Floor Plan With Large Formal Family Room Overlooking Very Quite Sundeck and Backyard & Living Room. Located on a Quiet and Family Oriented Neighbourhood, Steps to Bus Stop, Local Groceries, Schools, Minutes Away from Western University & Much More!! ***SELLER is relocating and MOTIVATED to SELL*** (id:49269)
Zolo Realty Brokerage
56 Lighthouse Lane W
Collingwood, Ontario
WINTER SKI SEASON LEASE AT DOCKSIDE! Available December 1, 2024 to March 31, 2025. Embrace the magic of the ski season at this stunning townhouse in Collingwood with 5 Bedrooms, 3 Baths and over 2,400 sq. ft. of living space. Just minutes from the ski hills at Blue Mountain and all other local private ski clubs. Upon entering, you are welcomed by a large foyer and access to the large Rec Room with large screen TV. The lower-level features a large Bedroom with a Queen Bed and day bed including a 2-piece bathroom. The second level features an open concept living room with gas fireplace, creating the perfect place to unwind after a day on the slopes. The elevated kitchen/dining area has seating for 6 with a gourmet kitchen, centre island, granite countertops and stainless-steel appliances for the chef at heart. Also, on this level you will find the spacious Primary Bedroom with a 4-piece Bathroom. The third level features 3 additional bedrooms with plenty of room for the whole family including a 4-piece Bathroom. Beyond the ski hills the surrounding area provides a plethora of activities for the entire family to enjoy including snowshoeing and cross-country skiing on scenic trails, horse-drawn sleigh rides and local Spa’s. Your perfect home away from home, offering proximity to everything you need for an unforgettable ski season experience. Room for 1 vehicle on the driveway + guest parking. $2,500 Damage/Utility Deposit, $10,000 deposit upon an accepted Agreement to Lease with the Balance due 21 days before occupancy. Snow removal is included, and a small dog will be considered. (id:49269)
Chestnut Park Real Estate Limited (Collingwood) Brokerage
2700 Battleford Road
Mississauga, Ontario
First time buyer's dream home newly renovated kitchen , $30,000 in upgrades throughout the home. Spacious open concept living and dining area, 3 bedrooms, 2 washrooms, that includes ceramic tile and premium laminate flooring. Basement open area for your home office, gym or recreational space Backyard open area with a relaxing patio. Walking distance to schools, community center , parks, library, groceries etc., minutes away from all major highways (401,403, 407) GO Station. **** EXTRAS **** Refrigerator, Stove, Washer Dryer, Light Fixtures, Mirrors Window Coverings Gazeebo, New Furnace Installed 2024 and Dishwasher (id:49269)
RE/MAX Millennium Real Estate
385073 4th Concession A
Grey Highlands, Ontario
Discover an exceptional 99.6-acre luxury farm estate, where every detail speaks of craftsmanship & thoughtful design. This impressive property boasts a magnificent post and beam house meticulously crafted by Yankee Barn Homes, drawing inspiration from Ina Garten's renowned kitchen design. The main floor captivates with a soaring two-storey douglas fir post & beam kitchen & dining area, featuring a Rumford design wood-burning fireplace. Seamlessly integrated, the open-concept living room offers views from every window, bathing the space in natural light. Step into the inviting front foyer leading to a 2-piece bath & main floor laundry, perfectly situated before the att'd triple+ car garage. The primary bedrm suite on the main floor ensures comfort & convenience for single-floor living. Upstairs, you'll find a bedrm with ensuite bath & a bunk rm and a full bath. A loft space overlooks the kitchen, perfect for a TV area complemented by adorable storage spaces that double as playfort for children. A 4th bedrm & full bath, family room equipped with a TV projector & screen, along with a kitchenette, makes this level perfect for multi-generational living. The lower level walkout features a bar, rec room, full bath, 5th bedrm, 2nd laundry rm & a cold cellar for your favourite beverages. Outside, an inground saltwater pool installed by Dream Pools in Oakville invites outdoor gatherings. The property includes a det'd garage for addt'l storage, alongside a bank barn in good condition. The expansive grounds encompass beautiful farmland with nearly 60 acres of workable land, a 5-acre natural pond, & a creek flowing into a 1/3-acre fishing pond. A 20-acre hardwood bush adds to the property's charm & versatility. This extraordinary estate is an ideal setting for entertaining family and friends & offers the perfect opportunity to operate as a private retreat. Experience the epitome of luxury country living in this meticulously designed & thoughtfully appointed farm property. **** EXTRAS **** All showings must be booked via ShowingTime MLS# 40605659 (id:49269)
RE/MAX Summit Group Realty
656 Drummond Drive
Saugeen Shores, Ontario
Welcome to your future home, a stunning residence nestled in a tranquil neighbourhood, perfect for young and growing families seeking both comfort and convenience. This beautifully updated property blends modern amenities with classic charm, ideal for creating lasting memories. You'll be greeted by the charming curb appeal featuring a brick façade and lush greenery. The massive concrete driveway leads to an attached 1-car garage, providing ample parking space for you and your guests. Inside, discover a bright and inviting living room with large windows that flood the space with natural light. The updated floors throughout the home add a touch of modern elegance. The sleek, modern kitchen boasts pristine white cabinetry, stainless steel appliances, and a functional layout flowing seamlessly into the dining area. The comfortable bedrooms feature stylish finishes and ample closet space. The lower level highlights a fully updated basement with a cozy gas fireplace, perfect for family gatherings, and a walk-out that enhances indoor-outdoor living. Step outside to your private backyard oasis with a spacious deck for lounging and entertaining, a concrete patio/terrace for outdoor dining, and a secluded setting surrounded by mature trees and hedges for privacy. This space is ideal for relaxation and family activities. Located on a quiet side street, this home offers a peaceful retreat while being close to all amenities. You'll be within walking distance to downtown, a popular rail trail, schools, and a nearby park, ensuring all your daily needs and recreational activities are just moments away. (id:49269)
Real Broker Ontario Ltd.
504345 Grey Road
Georgian Bluffs, Ontario
WATERFRONT 4 SEASON HOME AVAILABLE IMMEDIATELY ! Nestled just to the east of Big Bay, between Owen Sound and Wiarton, this exquisite waterfront property offers the perfect blend of rustic charm and modern luxury. Seeking peace, privacy and a connection with nature? this 100’ shoreline by 378’ deep wooded property provides this. Add the panoramic views from the beach to the islands facing north from Cape Commodore you can see both sunrise and sunset. When you enter the home you are truly welcomed. This home has been thoughtfully designed at every corner, 18 year old ICF (insulated concrete form to the rafters), is energy efficient with solid wood everywhere, an open concept layout, large windows flood the home with natural light that bring you to the outside. The materials used and design elements mean it is almost maintenance free. With 2 bedrooms, laundry and bathroom on the ground floor this home is designed for main floor living. However when you are entertaining this home ticks all the boxes with high ceilings, plenty of space for dining, an efficient kitchen with many options and space for things to do. Downstairs you will find an open living area; office, exercise equipment, guest room, 2nd bathroom, theatre space, a large games area for a pool table etc. This awaits your personal touches. Back outside there is a 30x50’ garage / multipurpose building with everything you need including in-floor radiant heating, 12’ ceilings, space for 3 vehicles, and fully functional bunkie (kitchen, bathroom, sleeping area); plenty of storage too. Down by the shore you can unwind after a long day in the 10x15’ Scandinavian style sauna. Launch your watercraft from a trailer from the gently sloping shore. Embark on the lifestyle this home has to offer. Meticulously constructed with the best materials from top to bottom, a Laurens Wit home. (id:49269)
RE/MAX Grey Bruce Realty Inc Brokerage (Os)
Ph #6 - 712 Rossland Road E
Whitby, Ontario
Discover unparalleled luxury in this exquisite 2-bedroom penthouse, perfectly situated in north Whitby. Boasting over 1400 sq ft of elegantly designed living space, this stunning suite offers a blend of sophistication and comfort that is second to none. As you step inside the suite, you'll be greeted by the warmth of hardwood flooring that extends throughout the entire home. The spacious layout includes a versatile den and a bright solarium. The western exposure promises breathtaking sunset views filling your evenings with natural beauty. The kitchen and both bathrooms have been meticulously renovated featuring modern and stream lined finishes. The penthouse includes an en-suite laundry room, a secure locker for extra storage, and two premium parking spaces, one is equipped with a full EV charging station. To ensure a lifestyle of comfort and convenience, this prestigious building offers a wealth of amenities, including a salt water pool, two saunas, jacuzzi, gym, social room, billiards room, library room, beautiful outdoor gardens with charming gazebo & BBQ areas and so much more! Located close to all essential amenities, you will find shopping, many restaurants, public transit, the library, and the community centre just steps away. Embrace the perfect blend of luxury and location with this exceptional penthouse in desirable Whitby. A refined lifestyle awaits you in this immaculate home! (id:49269)
Sutton Group-Heritage Realty Inc.
670 Roxane Crescent
Hawkesbury, Ontario
MODERN BUNGALOW - HAWKESBURY. Welcome to this state of the art bungalow in the Domaine Henri, a desirable neighborhood in Hawkesbury ideal to raise your family! You'll notice the spacious layout as soon as you step into the foyer. The main level offers a large open living area with a bright kitchen with appliances completed by two bedrooms (including Jack and Jill closets in primary) and a full bathroom. The fully finished basement offers a two additional bedrooms, a full bathroom and a large family room. You'll be stunned by it's modern look complemented by a stone facade with wood accents, oversized (double) car garage with epoxy floors, stylish light fixtures throughout and a covered porch with exterior natural gas hookup for your barbecue. Additional features include a freshly paved driveway, central vacuum, high end fixtures and lots more! Located walking distance from high school (ESCRH) and municipal park with splash pad and ice rink in winter. 24hrs irrevocable on all offers. (id:49269)
Exit Realty Matrix
1118 Edythe Avenue
Cornwall, Ontario
BEAUTIFULLY UPDATED 3 BEDROOM BRICK BUNGALOW IN RIVERDALE which is available for immediate possession & is in move-in condition. This home has been nicely renovated with contemporary kitchen cabinets, an updated main floor bath and 2pc bathroom in the basement, easy to maintain luxury vinyl flooring throughout and has been completely redecorated/painted - ready for the new homeowner to move in. This home is located in a quiet/peaceful Riverdale residential neighbourhood and is perfect for a growing family as it is located within walking distance to parks, public transit, schools and the canal lands/recreational area on the banks of the St. Lawrence river. The home is heated with a contemporary high efficiency forced air gas furnace + central air & all the appliances in home are included in the purchase price. The home is easy to show and well worth your time to view. Seller requires SPIS signed & submitted with all offer and 2 full business days irrevocable to review any/all offer(s). (id:49269)
Cameron Real Estate Brokerage
N/a Concessionn Rd 7 Road
Ste Anne De Prescott, Ontario
RESIDENTIAL BUILDING LOT! Build your home on this 1 acre lot in Ste-Anne-De-Prescott. This lot is conveniently located near the Quebec border and the village of Ste-Anne where you will find a convenience store and LCBO retailer. Use this canvas to make your dream property a reality. 24hrs irrevocable on all offers. (id:49269)
Exit Realty Matrix
20 Symond Avenue
Oro Station, Ontario
A price that defies the cost of construction! This is it and just reduced. Grand? Magnificent? Stately? Majestic? Welcome to the epitome of luxury living! Brace yourself for an awe-inspiring journey as you step foot onto this majestic 2+ acre sanctuary a stones throw to the Lake Simcoe north shore. Prepare to be spellbound by the sheer opulence and unmatched grandeur that lies within this extraordinary masterpiece. Get ready to experience the lifestyle you've always dreamed of – it's time to make your move! This exquisite home offers 4303 sq ft of living space and a 5-car garage, showcasing superior features and outstanding finishes for an unparalleled living experience. This home shows off at the end of a cul-de-sac on a stately drive up to the grand entrance with stone pillars with stone sills and raised front stone flower beds enhancing the visual appeal. Step inside to an elegant and timeless aesthetic. Oak hardwood stairs and solid oak handrails with iron designer spindles add a touch of sophistication. High end quartz countertops grace the entire home. Ample storage space is provided by walk-in pantries and closets. Built-in appliances elevate convenience and aesthetics. The Great Room dazzles with a wall of windows and double 8' tall sliding glass doors, filling the space with natural light. Vaulted ceilings create an open and airy ambiance. The basement is thoughtfully designed with plumbing and electrical provisions for a full kitchen, home theatre and a gym area plumbed for a steam room. The luxurious master bedroom ensuite features herringbone tile flooring with in-floor heating and a specialty counter worth $5000 alone. The garage can accommodate 4-5 cars and includes a dedicated tall bay for a boat with in floor heating roughed in and even electrical for a golf simulator. A separate basement entrance offers great utility. The many features and finishes are described in a separate attachment. This home and setting cant be described, It's one of a kind! (id:49269)
Century 21 B.j. Roth Realty Ltd. Brokerage
87 Silver Birch Avenue
Wasaga Beach, Ontario
Centrally located move in ready family home nestled in sought after subdivision in Wasaga beach. As you approach, you'll be greeted by a beautifully crafted stamped concrete walkway that elegantly leads you to the front door, offering both style and durability. This inviting path sets the tone for the charm and quality you'll find throughout the property. Step into this bright and welcoming foyer, which sets the stage for the beauty and comfort that await. Ascend to the main level, where a sunlit kitchen and dining area create a perfect space for both everyday living and entertaining. The living room is a good size with ample lighting. The main floor boasts a spacious primary bedroom with an ensuite and double closets. Additionally, there is a generously sized second bedroom, ideal for family or guests. Convenient inside entry to the garage makes daily routines a breeze. New garage doors in 2023. Discover the fully finished lower level of this charming home, featuring two additional bedrooms. This level also includes a three-piece bath and a versatile laundry room that can easily be relocated to the main level for added convenience. The spacious rec room provides an ideal space for relaxation, entertainment, or hobbies, making it a wonderful extension of the living area. This lower level is designed to offer flexibility and comfort to suit your lifestyle needs. Back on the main level, you'll find convenient access from the kitchen to a generously sized deck, perfect for outdoor dining and entertaining. From the deck, stairs lead down to a cozy lower patio area, ideal for relaxing and enjoying the serene surroundings. The backyard also features a garden shed, providing ample storage for your tools and outdoor equipment. This seamless indoor-outdoor connection enhances the overall appeal and functionality of your home. This is the perfect move-in-ready family home, offered at a great price. Don't miss out on this incredible opportunity to make it yours! (id:49269)
Royal LePage Locations North (Collingwood)
2404 Ronald Road
Minesing, Ontario
Top 5 Reasons You Will Love This Home: 1) Delightfully known as the white picket fence house, this 1800s-century home comes with an abundance of charm and all the modern conveniences flaunting a kitchen boasting American white oak flooring, elegant quartz countertops, Frigidaire professional series appliances, a contemporary backsplash, custom hood vent, beadboard ceiling, an abundance of storage, and a cozy window bench 2) Spacious family room featuring American white oak flooring, an exposed beam ceiling, a natural stone wood-burning and gas fireplace with a German schmeer finish, designer lighting, and built-in cabinets adding to the room's character 3) Comfortable primary bedroom offering Karastan fine carpet, recessed lights, a large dressing room, and an ensuite bathroom with heated tile flooring, a craftsman dual vanity, a standalone tub, and a walk-in shower, alongside additional bedrooms featuring generous layouts, fine carpeting, and stylish shiplap ceilings 4) Additional enticing features include a well-appointed butler's pantry with quartz countertops and a cozy den with a custom wet bar and natural gas fireplace, providing ample space for storage, convenience, and hosting guests 5) Escape the busyness of Barrie and enjoy the best of both worlds by living in the country surrounded by beautiful farmland while still being close to all the amenities. 2,749 fin.sq.ft. Age 149. Visit our website for more detailed information. (id:49269)
Faris Team Real Estate Brokerage

