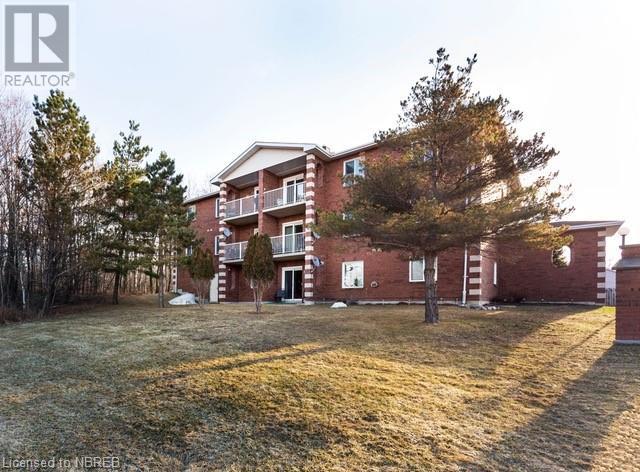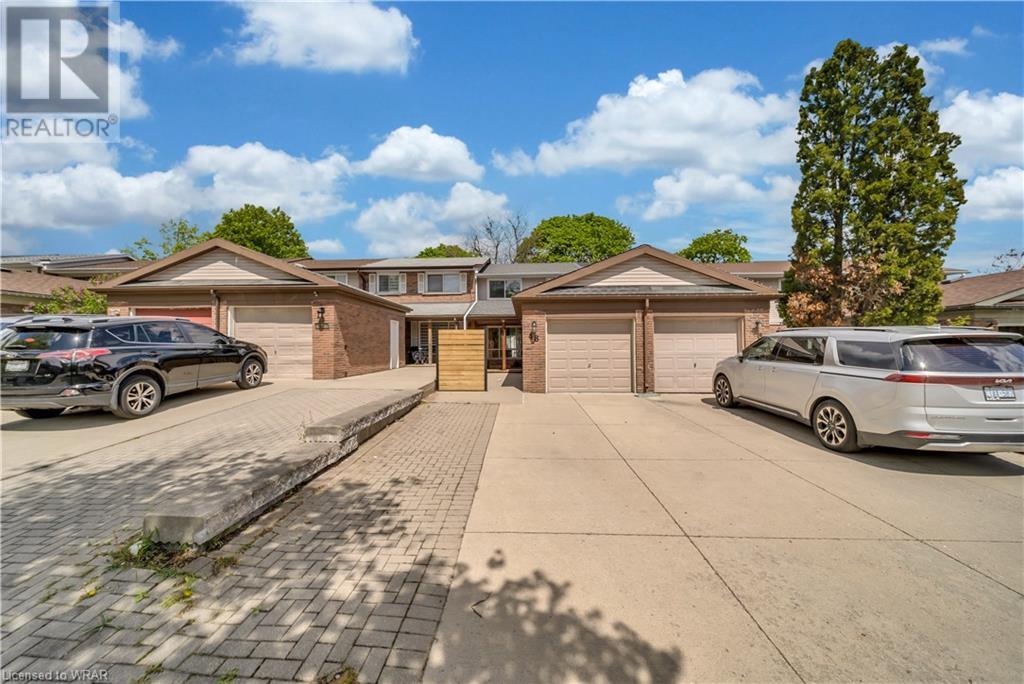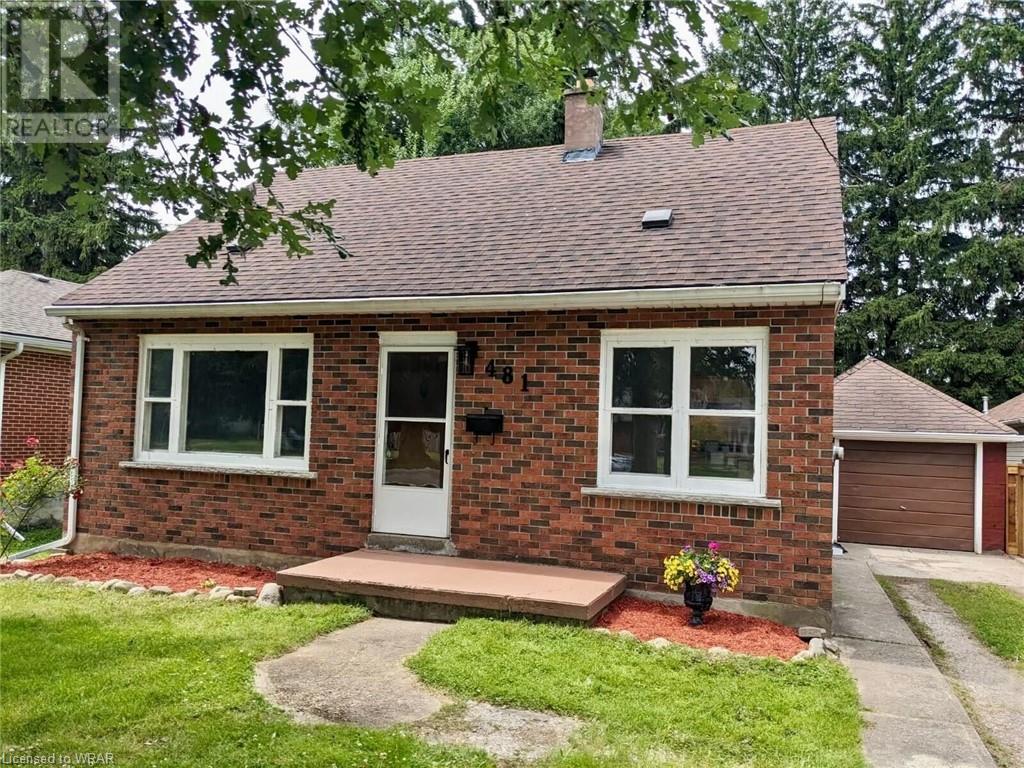18 Victoria St
Morriston, Ontario
Opportunity is knocking! Welcome to 18 Victoria Street, situated in the heart of Morriston. Whether you are in search of a lot to build your dream home on, or perhaps you are a history enthusiast and want to restore this stone cottage to its original glory and charm. No matter what your creative vision is, this is an opportunity you MUST check out! Boasting a Fantastic Lot (40.44ft x 132.58 ft) and parking for 3 cars in the private drive, its got so much to offer. From this location you can walk to local restaurants and shops and drive to Guelph in under 15 minutes. Convenience of location is key with this property yielding a 2 minute drive (or less) to HWY 401 and just a stone's throw from some impressive newer builds in the area that will continue to carry property value here upwards. As you can tell from the photos, nature lovers will appreciate the backyard, with mature trees, greenery and even a view of the Morriston pond beyond the property line. It's a fantastic location and such a charming area, the people are friendly and warmhearted. Morriston truly offers a unique blend of small town with easy city access. Whether you are a commuter, investor, down-sizer or even a first time buyer, this unique property awaits you. (id:49269)
Royal LePage Royal City Realty Brokerage
16 Snowshoe Ln
Atikokan, Ontario
Eva Lake Escape! Enjoy summer now on beautiful Eva Lake! This 720 Sq. Ft. 2 bedroom "A" frame cottage may be just what you have been dreaming about! The open concept design offers room for the whole family! The warmth of wood throughout is enhanced by the free standing wood stove. Major appliances include propane stove, fridge, freezer, wood stove plus many furnishings and an aluminum boat. Off the grid power with solar and generator power. (id:49269)
Latitude 50 Realty Inc.
1150 Curry
Windsor, Ontario
WELCOME TO THIS WELL TAKEN CARE OF 2 BDRM HOME LOCATED ON AN EXTREMELY OVERSIZED LOT. THIS HOME IS JUST WAITING FOR A NEW FAMILY TO UPDATE THE FINISHES AND MAKE IT THEIR OWN. (id:49269)
Bob Pedler Real Estate Limited
570 Graham Drive Unit# 9
North Bay, Ontario
Welcome to the Graham Drive Condominiums located in the popular Widdifield neighbourhood close to shopping, public trails, Laurentian Ski-Hill, and Trout Lake, to name a few. This 2 bedroom 3rd floor unit sparkles with several recent upgrades over the past few years. These include the kitchen with a complete stainless steel appliances package and solid quartz counter-tops, a 4 piece upgraded bathroom, trim and cove mouldings along with luxury vinyl plank flooring in the living, hallway, and bedrooms. Windows and doors have also been replaced…An in-suite laundry closet that includes a washer and dryer. The second bedroom looks out to a beautifully treed back and side yard. The condo is light and bright with its contemporary colours and light fixtures. First time buyers, downsizing, or as investment this unit delivers. (id:49269)
Royal LePage Northern Life Realty
1532 6th Concession Road Road W
Flamborough, Ontario
Scenic Flamborough is a part of southwestern Ontario known for farms and horse ranches. Located between Cambridge and Hamilton is this completely private, calendar book property on 90 acres. The home is set back from the main road with mature natural beauty as a buffer. A manicured tree line separates the driveway from the paddocks leading up to the home with approximately 15 acres of cultivable land, pastures, & gardens. The barn is suited for horses, complete with hydro, running water, four stalls, tack room, & massive hay loft. Attached to it is an oversized 3 bay garage providing space for utility vehicle storage and a workshop. In the centre of the property is a beautiful two story home at over 6800 square feet of finished space including the basement, with in-floor heating throughout the entire home and subdivided triple car garage. The board and batten/stone skirt exterior, wrap around porch, large windows, and soaring ceilings give the home its luxury farmhouse feel. It offers capacity for living and entertaining with 3 bedrooms plus a spa like primary suite, 6 bathrooms, beautiful living room with stunning fireplace, gourmet kitchen with butler pantry, and oversized dining room open to the nook and family room also featuring an elegant stone fireplace with timber mantel. The main floor office and laundry offer convenience. The basement was designed with recreation in mind offering a games room, wet bar and home theatre with surround sound and projection system. The basement level is also directly accessible from the garage via the second staircase. Relaxation extends to the outdoors with a backyard heated saltwater pool, 20' x 30' Muskoka room and wood burning stone fireplace and chimney. The views are gorgeous in every direction; to the south it overlooks a private ½ acre pond complete with beach and aerating fountain, and behind it over 74 acres of forest with a 4 km network of trails for walking and riding. A truly stunning property! (id:49269)
RE/MAX Twin City Realty Inc.
48 Ralgreen Crescent
Kitchener, Ontario
Welcome to 48 Ralgreen Crescent Kitchener. A well-maintained, freehold townhome with 4 bed & 2 bath, 1,465 sq.ft. of total living space and fully Finished basement located in the quiet family oriented neighborhood of Kitchener.Main floor features a bright and spacious carpet free living room with huge windows allowing abundance of natural light during the day, dining room with large counter height island, extra storage and room for lots of seating and a kitchen with plenty of kitchen cabinets, a backsplash with tall window. A sliding door opens to the backyard with good sized backyard, shed for storage and a patio. Second floor features a master bedroom with huge closet. 2 additional good sized bedrooms with 4 pc bathroom. Fully finished basement which features the 4th bedroom with walk in closet and another 4 pc bathroom. Laundry room in the basement. Conveniently located few steps to bus stop, shopping centre, restaurants, schools, and parks including Huge Natural Area with beautiful trees and trails and close to Hwy 8, grocery stores, St. Mary's General Hospital and many more (id:49269)
Century 21 Right Time Real Estate Inc.
2109 Casa Grande Boulevard
Lasalle, Ontario
Embrace luxurious living in upscale LaSalle. 2109 Casa Grande is sure to impress! This custom built 3200 sq. ft. ranch boasts only high-end features: travertine/hardwood flooring, marble/granite counters, 4 walk-in closets, designer window coverings, 9/12 ft.& coved ceilings, crown molding, and custom built-ins. The 82x225 lot has a winding 10 car driveway which leads to an 1100 sq. ft. garage. Entertain in style in this meticulously maintained home that has a covered/screened-in porch that spans almost the length of the home and overlooks the picturesque, serene backyard with mature landscaping. Steps to all retail and LaSalle trails with easy access to 401 and US border. (id:49269)
RE/MAX Preferred Realty Ltd. - 584
627 Forman Avenue
Stratford, Ontario
Welcome to your Dream Home! This custom-built bungalow at 627 Forman Ave, is located in Phase 1 of Stratford’s highly desirable subdivision, Country Side Estates. This 3+2 bedroom home was built by BS Construction in 2016. The main floor open concept plan leads you into the custom kitchen with hard surface counters and unique corner pantry for that extra everyday storage, pass through the dining area and then step into a generous sized family room with cathedral ceiling and gas fireplace with stone mantle. The remainder of the main floor consists of a main floor den/bedroom, laundry room, 2nd bedroom with cheater access to the 4pc bath and a large primary bedroom with 4 pc ensuite including a beautiful walk-in shower. The very large, finished basement area includes a great rec room area and games room, 2 large bedrooms and another 4-pc bath and believe it or not, still plenty of storage space. The exterior of this home is just as impressive as you will see by the combination of stone and brick exterior, double garage, covered front porch, completely fenced yard, two-tiered deck partially covered by a cathedral roof system and a Ben Shed for all your exterior storage requirements. Contact your REALTOR® today to schedule a viewing and make this house your new home sweet home. (id:49269)
Sutton Group - First Choice Realty Ltd. (Stfd) Brokerage
2484 Lakeshore Dr
Thunder Bay, Ontario
Country living with a view of the BIG lake! You'll never want to leave this 18 acre piece of privacy! Only 20 minutes from the city, this 3 bedroom side split home features 1.5 baths, an open concept white kitchen with granite counters, a spacious living room and rec room, 2024 propane Lennox furnace, drilled well and updated shingles. There is a separate accessory bldg (24 x 50) with its own well and septic, with the main floor currently rented as office space. The 24 x 24 garage will hold all of your country toys. Plenty of trails on the property, breathtaking views of majestic Lake Superior. Make sure you don't miss this incredible opportunity! (id:49269)
Royal LePage Lannon Realty
38 Hillcrest Drive
Alliston, Ontario
Welcome to 38 HillCrest Drive, an immaculate semi detached 2+1 bedroom bungalow nestled in the vibrant adult lifestyle community of Briar Hill! This stunning Avebury model offers an open concept layout with high ceilings, perfect for modern living. The main floor features a gourmet kitchen that is a chef’s delight, with granite countertops, a breakfast bar, stainless steel appliances, under-cabinet lighting, and plenty of pantry space. The living room & dining room space, with its high coffered ceiling, hardwood floors, and gas fireplace, provides a cozy and inviting space. A walkout to the deck and backyard offers seamless indoor-outdoor living. The main floor also includes a convenient laundry room, access to the garage from the front hall, and hardwood floors in the 2 bedrooms. The primary features a large walk in closet with custom organizers and an upgraded ensuite with spacious standalone shower & upgraded vanity with custom cabinetry. Descend the hardwood stairs to the beautifully finished lower level with walk out, designed for relaxation and entertainment. This space offers an open rec area, a third bedroom with a large window and double door closet, a full 4-piece modern bathroom, and a large utility room with a cold cellar for ample storage. Additionally, the lower level features a kitchenette, perfect for hosting guests, and a walk-out to the patio. Residents of Briar Hill enjoy a wealth of amenities, including walking trails, access to The Nottawasaga Inn’s gym, restaurants, and golf courses. Enjoy a maintenance-free yard, proximity to shopping, hospitals, restaurants, and easy access to Toronto or cottage country. This is the perfect home for those seeking a luxurious and active lifestyle. (id:49269)
RE/MAX Hallmark Chay Realty Brokerage
481 Huron Street
Woodstock, Ontario
Discover the perfect blend of charm and modern updates in this delightful red brick 1.5-story home located at the tranquil end of Huron Street in the highly sought-after North end of Woodstock! This home features four generously sized bedrooms and a remodeled bathroom providing ample space for a growing family or guests! Enjoy cooking in the freshly renovated kitchen featuring stunning quartz countertops and all new appliances (including fridge, stove, water softener, washer, and dryer) A new furnace and AC was installed in 2021 to ensure year-round comfort along with new basement windows (2021) and fresh paint throughout the home to highlight the original charming hardwood floors that lead to the large backyard, surrounded by mature trees to relax and enjoy the outdoors in privacy! Outside there is plenty of space for parking as well as a detached 20x14 ft garage equipped with hydro ready to house your cars, tools or recreational gear! Located near Roth Park and the Thames River, this home is just steps away from beautiful trails and conservation areas perfect for exploring. Nestled in an excellent neighborhood, this home is close to all amenities with convenient access to nature! Don’t miss your chance to make this lovely North Woodstock house your new home! (id:49269)
Keller Williams Innovation Realty
Lot 35, Plan 2 Talon Lake Road
Bonfield, Ontario
Discover the perfect opportunity to build your dream home or vacation retreat on this beautiful vacant land, just a 5-minute walk from Talon Lake. Enjoy the convenience of nearby campgrounds and public boat access, making it easy to explore the serene waters. Outdoor enthusiasts will lover the stunning trails in the area, offering endless adventures in nature. Don't miss out on this prime location for tranquil living and recreational fun! (id:49269)
Royal LePage Northern Life Realty











