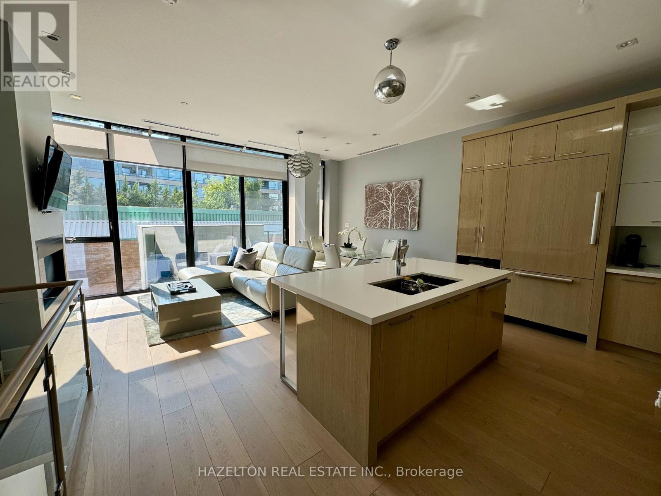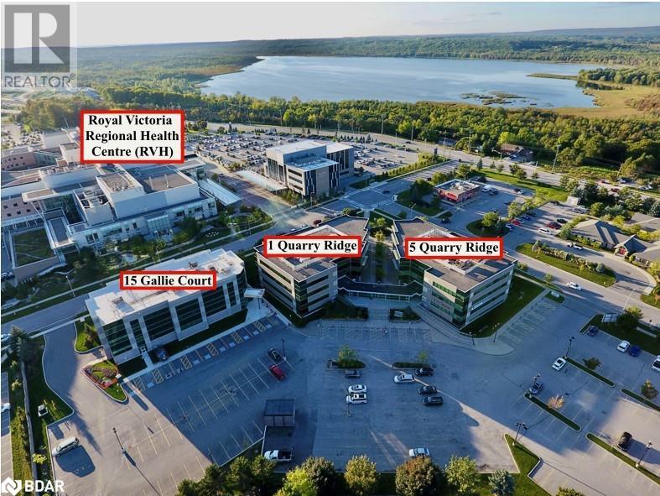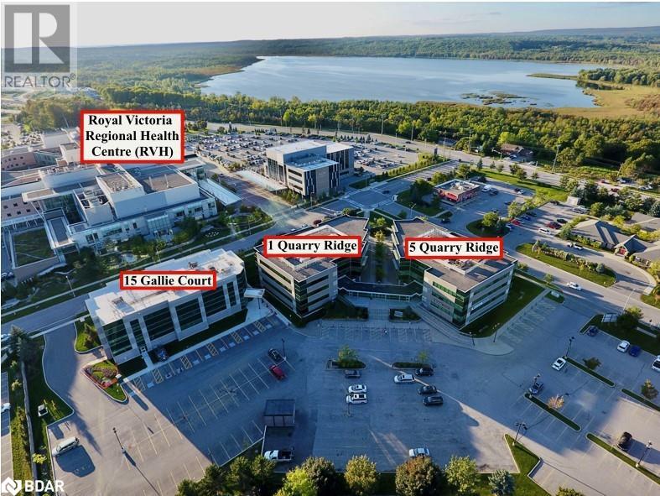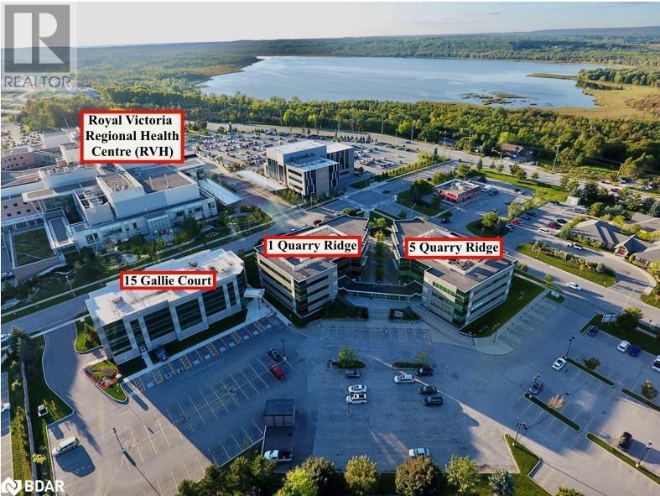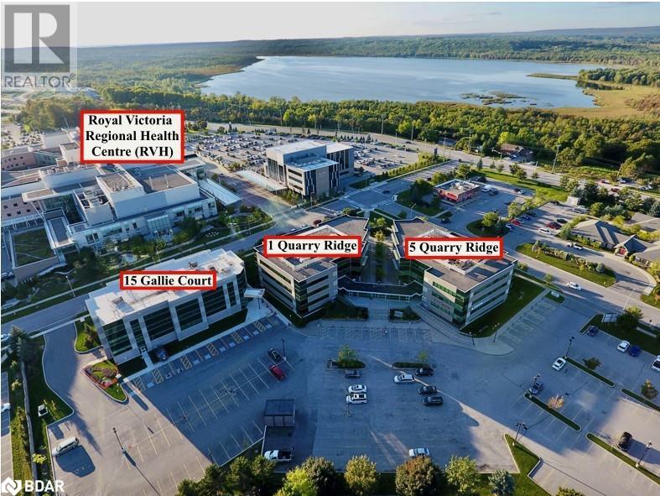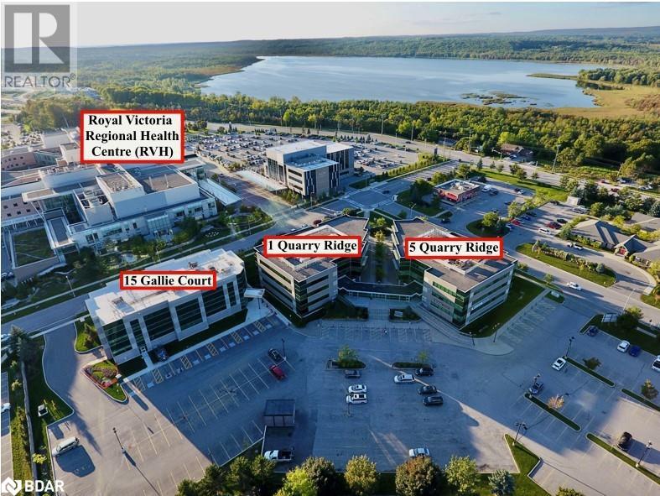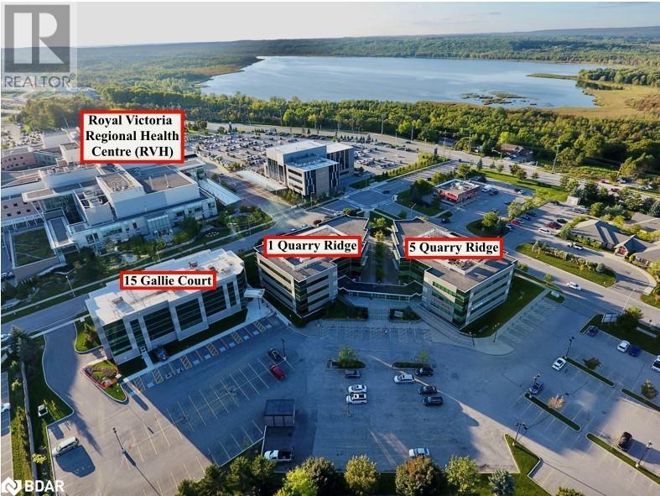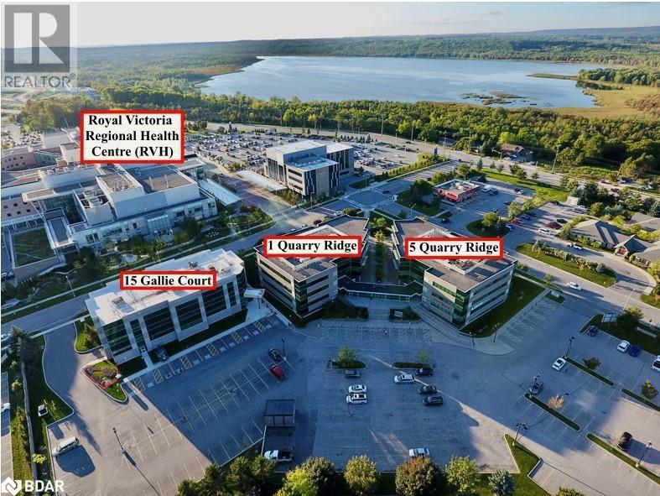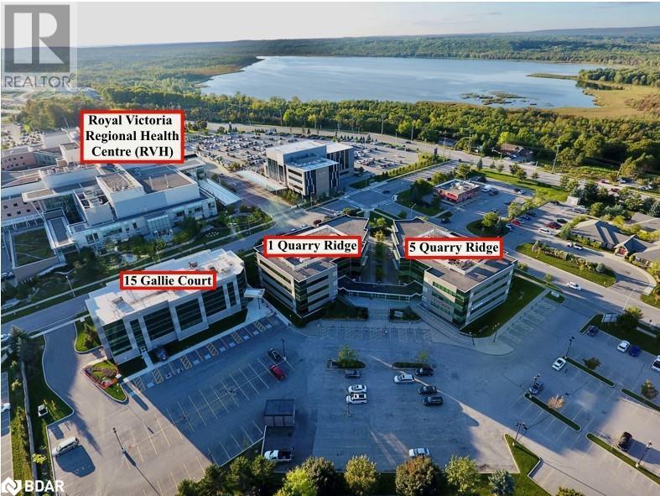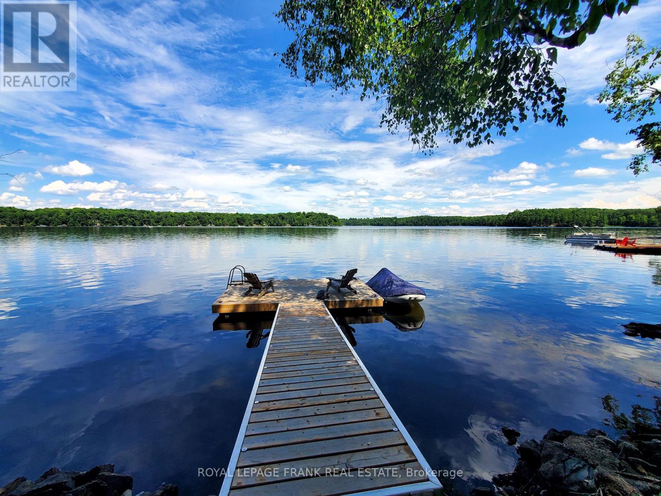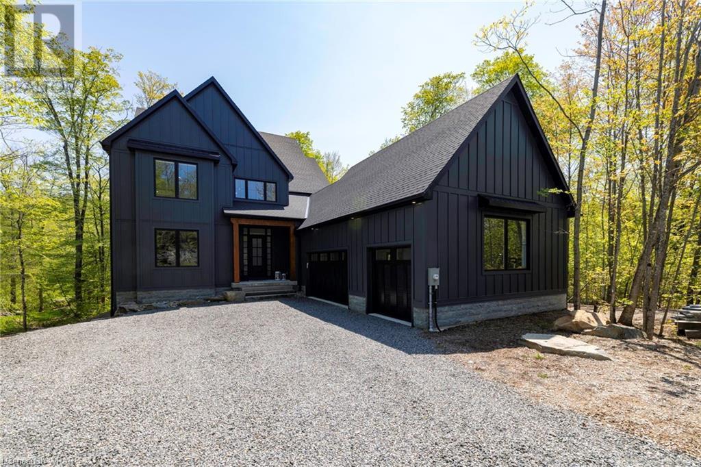15 Newton Way
Clearview, Ontario
A rare opportunity to own within the exclusive Osler Bluff Ski Club community with this stunning chalet that epitomizes alpine living. Recently renovated for modern elegance, this 4-bedroom, 3-bath property is a cherished getaway or full-time residence. Entertain effortlessly in the great room featuring a magnificent stone wood-burning fireplace. Architectural details such as white washed beams and vaulted ceilings frame the breathtaking ski hill vistas. The heart of the home is a state-of-the-art gourmet kitchen boasting a sprawling 14’ island and top-of-the-line Sub Zero, Miele, and Wolf appliances, perfect for hosting gatherings. Immerse yourself in entertainment with premium audio/video systems, Sonos zones, and high-speed Rogers Ignite internet, ensuring every moment is enriched. Step onto the south-facing deck for après-ski festivities, seamlessly transitioning to a relaxing hot tub via a wrap-around walkway. High-end “Tech” LED outdoor lighting illuminates the exterior with sophistication. The main floor family room doubles as a guest room leading to hot tub. Upstairs, three generous bedrooms offer comfort, with the primary suite boasting an ensuite bath, while two additional bedrooms share a full bathroom with walk-in glass shower. Ideally located minutes from Osler Bluff Ski Club where residents revel in unparalleled access to outdoor adventures year-round. It’s the place to be in the summer months with brand new pickle ball courts, tennis, volleyball and swimming. Additionally, OBSC runs incredible day camps and clinics so there is always lots to do! The purchasers of this chalet must become members of Osler Bluff Ski Club (OBSC) if not already members. (id:49269)
Royal LePage Locations North (Collingwood Unit B) Brokerage
3f - 36 Hazelton Avenue
Toronto (Annex), Ontario
Perfect Yorkville Home In The Coveted Boutique Building At 36 Hazelton. Sunfilled West Facing, With Two Terraces (Yes You Can Bbq!) , Floor To Ceiling Glass And 10 Ft Ceilings. This is two stories, well planned with entertaining space on the main floor and private space on the bedroom level. Generous open concept with large living and dining area, modern kitchen with centre island for morning coffee, all overlooking a well sized west facing balcony. Floor to ceiling windows, 10ft ceiling height, romantic gas fireplace. The lower level features the tall bright west facing view with a large private terrace, a family room or home office leads to a large bedroom and decadent spa like ensuite. Fully furnished and equipped, perfect for a busy executive who wants a full service lifestyle. Concierge and valet parking included, and just steps to the finest dining, shopping and galleries. **** EXTRAS **** Move In Ready. Amenities Include Valet Parking (1 Parking Spot Included), Concierge Service, Fully Equipped Gym. Incredible Location In The Heart Of All The Best Restaurants And Shops. Approx 1300 Sq Ft . See Attached Floor Plan. (id:49269)
Hazelton Real Estate Inc.
71 Albert Street
Welland, Ontario
Fantastic and reasonably priced starter home located in a quiet Welland neighborhood. 3 bedroom 2 story brick home loaded with character and charm. Original wood finishes throughout, with lots of modern upgrades. New kitchen ( 2023 ), updated and inspected electrical system, upgraded insulation, rebuilt brick chimney, new garage door and windows. Unfinished basement with new waterproofing ( with transferable warranty ), with potential for another bedroom or lower rec-room. Sunny and bright great room with woodstove ( inspected ) and vaulted 10 ft ceiling, center wood beam, and beautiful exposed brick. Private fenced rear yard with unlimited potential. Book your private showing today. (id:49269)
Royal LePage NRC Realty
8450 Highway 17
Bruce Mines, Ontario
Opportunity is knocking! This property offers two homes and a long standing greenhouse business. It’s a dream property for both him and her. The four greenhouses can be her sanctuary and he can play around in the 30 x 80 garage. Live in one house and rent the other out for additional income or maybe you just want the whole family to be together. Living where you work offers convenience and allows you to be fully immersed in your business. No more commuting! Located only 40 minutes outside of Sault Ste. Marie keeps you close to shopping and lifestyle needs. Who wouldn’t want to live the peaceful, serene lifestyle of the country. Many more details about each property are available. Contact your local sales representative for more details. (id:49269)
Exit Realty True North
8450 Highway 17
Bruce Mines, Ontario
Discover a unique opportunity to own a versatile property that features two distinct homes, several outbuilding including 4 greenhouses set on a 5.4 acre lot with a pond. The first home features 5 bedrooms, 2 bathrooms. It's a charming 1 3/4 storey design with a cozy wood fireplace, large deck , and a fenced yarrd, perfect for family gatherings and outdoor activities. The second home offers 4 bedrooms and 1 1/2 bathrooms. This property is ICF construction for superior energy efficiency and durability. Enjoy the fully finished basement with a spacious rec room, a sunroom with a covered deck, and a fenced yard for added privacy. This property is perfect for those seeking residential comfort and commercial potential. Don't miss out on this opportunity. (id:49269)
Exit Realty True North
44 Market St
Sault Ste. Marie, Ontario
Updated and sitting in a fantastic east end location! This 4+1 bedroom, 3 full bathrooms home is over 1400 sqft and move in ready featuring an overhaul in 2024. Main floor offers a nice layout with an open concept kitchen dining and living space, large back foyer, a full bathroom on every level, main floor bedroom, 3 bedrooms upstairs and a finished basement set up as a full in-law suite or just a great finished space for the larger family. 2 sets of appliances and washer/dryer are included with immediate occupancy available. Larger detached garage and exterior updates to the siding, roof, soffit and facia. With its fresh, contemporary design and thoughtful upgrades, this home is ready to offer you a stylish and comfortable lifestyle. Updates to complete kitchen, all 3 bathrooms, flooring, paint, electrical and so much more. The basement suite offers a great opportunity for income potential or an ideal set up for a 2 family home to cost share. Call today for a viewing. (id:49269)
Exit Realty True North
555 & 559 Hwy 657 Goldpines Rd
Ear Falls, Ontario
New Listing. A Fantastic Opportunity! This cottage is located on Lac Seul known for some of the best fishing in Ontario. Catch Walleye & Northern Pike right from your shore. Currently seasonal, but the right person could make this home year-round. Short 6KM drive from Ear Falls Townsite on maintained road. Newer build (2008), open concept living/dining with 3 bedrooms, 1 bath. Outside you will find a single detached garage for storage, deck, and gazebo to sit and enjoy the lake views. All Major Appliances included and furnished as seen. All you need is your fishing gear. This property is unique with 2 lots (adjacent) being included in sale. Property with cabin, and vacant waterfront lot. You don’t see many properties hit the market on Lac Seul. Book a viewing today, or call or text for more Information! (id:49269)
RE/MAX First Choice Realty Ltd.
101 Churchill St
Nipigon, Ontario
Completely remodeled, this beautiful home in Nipigon offers a stunning open-concept living room, dining area, and kitchen, all featuring maple hardwood flooring. The custom-made maple kitchen cabinets, recessed fireplace, and white pine ceilings with decorative beams add to its charm. This spacious home includes 4 bedrooms, 2 fully updated bathrooms, and a full basement with large workroom. The hi-efficient natural gas furnace and hot water tank were installed in 2008. Newer central air 2017. Newly painted throughout the main floor in 2024. New windows & vinyl siding 2014. Shingles 2017. With a fenced backyard and large shed, maintenance-free exterior, and so much more, this property won't last long! Call today! Visit www.century21superior.com for more info and pics. (id:49269)
Century 21 Superior Realty Inc.
1 Quarry Ridge Road Unit# Ll6 & Ll7
Barrie, Ontario
2681 s.f. of professional office/medical space available in the Royal Court Medical Centre. Conveniently located across from Royal Court Victoria Regional Health Centre and Georgian College. The unit is available on Lower Level. Common washrooms available in corridor. Quick access to highway 400. TMI includes Utilities (id:49269)
Ed Lowe Limited Brokerage
5 Quarry Ridge Road Unit# Ll6
Barrie, Ontario
1129 s.f. of professional office/medical space available in the Royal Court Medical Centre. Unit available on Lower Level. Nicely finished unit consists of reception/waiting area, 5 offices and kitchenette area. Common washrooms available in corridor. Conveniently located across from Royal Court Victoria Regional Health Centre and Georgian College. Parking included. Quick access to Highway 400. TMI includes utilities. (id:49269)
Ed Lowe Limited Brokerage
5 Quarry Ridge Road Unit# Ll7
Barrie, Ontario
899 s.f. of professional Office/Medical space available in the Royal Court Medical Centre. Conveniently located across from Royal Court Victoria Regional Health Centre and Georgian College. Unit available on lower level. Common washrooms available in corridor. Quick access to Highway 400. TMI includes utilities (id:49269)
Ed Lowe Limited Brokerage
5 Quarry Ridge Road Unit# Ll5
Barrie, Ontario
631 s.f. of professional office/medical space available in the Royal Court Medical Centre. Unit available on Lower Level. Common washrooms available in corridor. Conveniently located across from Royal Court Victoria Regional Health Centre and Georgian College. Parking included. Quick access to Highway 400. TMI includes Utilities. (id:49269)
Ed Lowe Limited Brokerage
5 Quarry Ridge Road Unit# Ll8
Barrie, Ontario
1227 s.f. of professional Office/Medical space available in the Royal Court Medical Centre. Lower level nicely finished office. Beautiful reception area with 3 large offices. Conveniently located across from Royal Court Victoria Regional Health Centre and Georgian College. Common washrooms available in corridor. Quick access to Highway 400. TMI includes utilities. (id:49269)
Ed Lowe Limited Brokerage
15 Gallie Court Unit# 19
Barrie, Ontario
1,696 s.f. available in brand new professional Office/Medical Building in Barrie's North End. Wheelchair accessible building with underground and grade level parking available. Conveniently located across from Royal Court Victoria Regional Hospital and Georgian College. TMI$14.16/s.f. + HST Utilities included (id:49269)
Ed Lowe Limited Brokerage
15 Gallie Court Unit# 3
Barrie, Ontario
978 s.f. available in brand new Professional Office/ Medical Building In Barrie's North End. Wheelchair accessible building with underground and grade level parking available. Conveniently located across from Royal Court Victoria Regional Hospital and Georgian College. TMI includes Utilities (id:49269)
Ed Lowe Limited Brokerage
1 Quarry Ridge Road Unit# 301
Barrie, Ontario
1563 s.f. of professional Office / Medical space available in the Royal Court Medical Centre. Conveniently located across from Royal Victoria Regional Health Centre and Georgian College. Unit is available on the 3rd floor. Common washrooms available in corridor. Quick access to Highway 400. TMI includes Utilities. (id:49269)
Ed Lowe Limited Brokerage
321 Healey Lake W/a
Archipelago, Ontario
Discover the tranquility of Healey Lake while visiting this charming 3-season cottage. The property is accessible by boat. It will become your private retreat nestled along the serene shores. Featuring all-day Sun as well as Evening Sunsets, Deep Clear water off the Dock, and amazing Privacy for entertaining. This cottage is slightly raised offering longer lake views as well as a nice Westerly Breeze. This huge walk-out attached deck overlooks the main lake and more than doubles the useful entertainment space with multiple outdoor living spaces. Inside you will enjoy open-concept living throughout the Family, Dining, and Kitchen areas. Three Bedrooms as well as the Guest Cabin comfortably sleep 8-10 people. The Side Attached Deck expands the Outdoor Kitchen and Dining area. This is also where you will find a separate outdoor shower area. Heading to the dockside you will find more amazing entertainment spaces. A mid-deck overlooking the lake provides a great place for private conversations watching the Sunsets down to the lower deck and docking area where a protected fire pit is set into the Canadian Shield for cozy evening gatherings. Deep clear water off the dock for Swimming, Skiing, fishing, and water activities. Abuting Crown lands to its rear, there is a network of trails for hiking and exploring. Convenience meets relaxation with MacTier just 15 minutes away for amenities and Parry Sound is easily accessible via the Highway 400 Extension. Come Embrace cottage life at its best on Healey Lake! (id:49269)
Royal LePage In Touch Realty
Royal LePage In Touch Realty Inc.
285 Huron Trail
Port Severn, Ontario
SIX MILE LAKE – As you turn off The Highway into This Enchanting Forest, There is No Neighbours Here and Move In Ready. You could live here it is a winterized Cottage/Home & has 427 feet frontage, South Exposure with a Child Friendly Beach. Superb Privacy and Gentle Terrain. ***THE DETAILS*** 4 Bedrooms 3 Baths Cottage that has Extra Beds in Bedroom #2 and #3 -Room for Extra Guests Sleeping Over for The Night. Large Great Room with dual 2-sided Fireplace looks into both Kitchen and Great Room. Kitchen and Dining Room Tucked behind the Soaring Fireplace. Dining Room Seats more than 12. Games Room in the Lower Level for those days when its Raining or Cold outside. UPDATES-2022 New Furnace ***MORE INFO*** Lots of Wildlife around here to see. There are Many Snowmobile Trails to Get Here in The Winter. 2 Hours From The GTA & Less Than 30 Min to Port Severn - Coldwater - 45 Min to Midland. Six Mile Lake lies North of The Town of Port Severn Just Off The Highway #400. Six Mile Lake is Maintained Waterfront from May 24th to October-Thanksgiving. The Lake great for Fishing and Swimming and Boating with 2 Marinas. And if You are Wondering, Six Mile Lake Got its Name From The Distance it is to Port Severn. Beautiful Extensive Lakeside for Entertaining Family and Friends. The Perfect Family Waterfront Property, Applicable for All Ages! (id:49269)
Royal LePage In Touch Realty Inc.
Royal LePage In Touch Realty
45 Woods Lane
Port Severn, Ontario
BAXTER LAKE - GLOUCESTER POOL This Beautiful, Updated Open Concept, and Furnished Muskoka Cottage enjoys all-day Sun, Deep Water, Sandy Beach, Great Privacy, Water Views from almost every Room, and Family Fun Galore!! Walk out to an amazing 270-degree lake view within one of your many outdoor entertainment spaces found at this property. This one, in particular, takes lakeside entertainment to the next level and is located over the top of a flat roof, wet slip boat house. Here, you will find sheltered outside dining, Umbrella shaded lounging areas, games areas and more. ***THE DETAILS*** 190 Feet of Frontage and almost an Acre featuring a Sandy Beach Swimming Area with Safety Rope. The Cottage has 3+1 Bedrooms and 2+1 Bathrooms, a Separate Coach House Bunkie with Ensuite Bath, Large oversized Double Garage with Workshop, a Wet Slip Boat House with Power Lift. Store your Boat and Water Toys here all season. There are are also Private Decks, One with Lake views, a Hot Tub and Lounging Area. For tying up the Boats there are Multiple Docks, Sea-doo Ramps, and Guest Parking. ***MORE INFO*** There are 8-10 Parking spaces for the main cottage and another 8 parking spaces, as well as a separate additional lower docking area, that are set aside and leased out to island cottagers, making for some great rental income. The lake and Area have Great Fishing, Water Skiing off the Dock, or boating to one of the lake's many Restaurants or marinas for ice cream or Dinner Out. Being Part of the Trent Severn Waterway, it is easy to boat out to Georgian Bay for a day trip through Port Severn at Lock 45. Water Levels are Maintained here year round being within The Lock System of The Trent-Severn Waterway. Here You will find and Enjoy some of The Best Freshwater Boating in The World from your Doorstep. Also, The OSFC Snowmobile Trails, Golf and Shopping are Close By. Just 1.5 hours from The GTA. (id:49269)
Royal LePage In Touch Realty Inc.
Royal LePage In Touch Realty
68 Island 120
Port Severn, Ontario
GLOUCESTER POOL One of The Lakes most Iconic Cottages & A Remarkable, Hidden Paradise. Cottage Built by The Maxion Group, The Architecture was to Simulate a 100 Yr-Old Cottage & Built in 2011. This Could Only be Achieved by using Lasting Materials & Method of Construction. Vaulted Ceiling w/Exposed Beams of Douglas Fir Thru out in Primary Bdrm w/Spa-like Bath. Vaulted Ceiling in The Great Rm & Open Concept Kitchen. Vaulted Ceiling in The Muskoka Rm & Even in The Butlers Pantry!***THE DETAILS*** 4 Bedrms & 2 Baths in The Main Cottage & 2 Bedrms & 1 Bath in The Cabin. Entry Into The Cottage from The Water is so Cool – Every Door is Bigger than Normal. The Entrance Door off The Stone Patio is on a Pivot w/all Custom Doors Inside Come w/ Rocky Mountain Black Metal Hardware. The Muskoka Rm is on the Right & The 13 ft Island Kitchen includes Countertops w/Natural Stone & Leathered Finish. Bdrm Floors are Recycled Barn Boards & Other Areas are Natural Stone. Beautiful Standing Seam Metal on all Roofs, All Exterior Walls are Primarily Constructed of Concrete Materials w/ Interior Wood Finishes Thru out, Exterior Insulation w/Natural Stone Veneer & Cape Cod Siding, Great Rm has 2 Natural Stone Feature Walls Each w/2 Wood Burning FPs on Both Sides of Each Wall. Clean Water is Provided by Filtration System Including Ultraviolet Light for Potable Water from The Lake & Heat Traced for Winter Use. A13 kw Aurora Generator, Supplies 100% of The Cottage requirements including Laundry & The Cabin. **MORE INFO**Just 1.5 Hrs From The GTA, The Trent Severn Waterway System Offers Many Kms of Boating, Fishing & Swimming. 1 Lock from Geo Bay & Many Amenities in The Area Between Lock 44 & 45, Boat over The Big Chute Marine Railway To Severn River & Beyond or Go to Geo Bay at Port Severn Lock 45. OFSC Snowmobile Trails are Close By for Winter Access. Imagine Taking Your Boat on Geo Bay for The Day & Then Coming Back for The Evening & Waking up to Sunshine. (id:49269)
Royal LePage In Touch Realty Inc.
Royal LePage In Touch Realty
7986 Hwy 35
Norland, Ontario
Discover the perfect blend of tranquility and convenience in this beautifully situated 2-bedroom home. With easy access off the highway, you can enjoy the serene charm of river frontage that leads directly into the stunning Moore Lake. Great swimming and boating, or just hanging out. This well-built residence features a spacious layout, including a comfortable living area and a recreational room that offers endless possibilities for family fun or relaxing get-togethers. There are two granite fireplaces for that warm heat everyone loves. The bonus room downstairs provides additional space for guests, hobbies, or creative endeavors. Large decks both at the front of the house and the back ensure you can always find the sun or shade. The dining room has a walkout to the back deck, and the rec room below has sliding doors leading to the back yard. In the lower level you will find a sauna, and a room set up for a second washroom. The dream workshop has access from the lower level and the garage - room for almost any project. The garage also has a large workshop area and doors front and back - drive right through! Meander down the trail behind the house to find a lovely hang-out area at the water's edge, ideal for soaking up the sun, fishing, or simply unwinding as you take in the picturesque views. Hang out at the dock or on the point - a great spot for entertaining during those hot summer days. No one is across the river from you, just a beautiful rock cut! The expansive backyard is perfect for outdoor activities, gardening, or creating your own private oasis. This home has loads of potential and is conveniently situated moments from Norland, 10 minutes from Coboconk and 15 minutes from Minden. (id:49269)
RE/MAX Professionals North
1209 Muskoka Beach Road Unit# 57
Gravenhurst, Ontario
Muskoka Is Calling! This Spacious 2-Bedroom Condo Is Located Within The Gorgeous Taboo Resort. Upon Entry You Will Find A Gated Community Offering Additional Security, Access To 3-Pools Around The Resort, 5-Tennis Courts, A Private Access Beach, As Well As Many Of The Amenities The Resort Has To Offer To Those Entering Into Their Hassle Free & Year Round Rental Program With One Of Canada's Top 100 Golf Courses Right Across The Street. The Boathouse Restaurant is Located Directly On The Water Within The Resort Grounds That Offers Convenient Fine Dining. The Condo Offers A Spacious Master Bedroom Located On The Second Level Inclusive Of A 3Pc Ensuite Bath. The Main Level Offers The Secondary Bedroom Across From The Lower Level 3PC Bath Fully Equipped With A Functional 4-Person Sauna. The Open Concept Kitchen, Dining Room & Living Room Boasts A beautiful View Of Green Space, A Charming Fireplace, Large Sliding Doors Leading Out To Your Muskoka Room & Deck, Which Also Offers A Natural Gas Outlet For An Always Ready BBQ. The Perfect Place To Entertain Or Relax After A Long Day. The Condo Does Comes Fully Furnished, To Be Conveniently Move-In or Rental Ready. Condo Fees Include Roof, Windows, Doors, Snow Removal, Grass Cutting & Much More! This Space Is Ideal For Those Looking To Retire, Invest Or Anyone Wanting To Embrace The Best Of Nature All Year Long. Don't Hesitate, Your New Adventure In Cottage Country Awaits! (id:49269)
Coldwell Banker The Real Estate Centre
657 Skene Road
Marmora And Lake, Ontario
DICKEY LAKE: Well loved and meticulously cared for cottage, used year-round, on a beautifully treed lot with good privacy, gorgeous views, astonishing sunrises and perfect waterfront (shallow entry & dive off the dock depth). Offering 3 bedrooms, an updated full bathroom, laundry room, vaulted ceilings, dine-in kitchen and mesmerizing views inside & out. Enjoy the great outdoors from the decks, docks and the screened gazebo plus two well organized storage buildings, one could easily become a Bunkie, if desired. Nicely set-up outdoor fireplace - perfect for roasting marshmallows, sing-songs and star-gazing. Dickey Lake is located South of Bancroft, and 10 minutes from the village of Coe Hill. It is a two lake chain, connected to Lake of Islands via a channel from the south end. It has a surface area of 828 acres and maximum depth of approximately 29 meters. Fish species include Lake Trout, Perch, Large Mouth Bass and Small Mouth Bass with lots of crownland and beautiful scenery. Located off of a 4-season road and even offers garbage & recycling pick-up at the curb. First time offered in over 50 years! Get away from it all and start making memories with family & friends on this sought-after lake. Take the virtual tour and come see!! (id:49269)
Royal LePage Frank Real Estate
14 St Georges Court
Huntsville, Ontario
This stunning home embodies the epitome of modern luxury seamlessly integrated into a breathtaking natural landscape. Nestled in towering woods, this architectural gem offers a retreat with every imaginable comfort. Step inside to discover a blend of sleek contemporary design and rustic charm. This home boasts not one, but two cozy fireplaces, creating inviting spaces for relaxation. With two balconies and a walk-out patio, find yourself immersed in the beauty of the surrounding greenery from every angle. Backing onto Hole 11 at Deerhurst Highlands Golf Course, this residence ensures privacy and tranquility. Whether you're enjoying your coffee overlooking the forest or hosting under the stars, the views and ambiance will captivate you. Inside, every detail has been curated for both style and functionality. From the gourmet kitchen equipped with top appliances including a Miele coffee maker and double wall oven, to luxurious ensuite bathrooms and spacious bedrooms, no expense has been spared in creating an ambiance of elegance. Entertain with ease in the landscaped outdoor spaces, complete with a firepit and rock seating area enveloped by mature trees. Whether you're roasting marshmallows with loved ones or unwinding after a long day, this haven is sure to be the heart of many cherished memories. Conveniently located near schools, shopping, and trails, yet tucked away in a quiet enclave, this home offers the perfect balance of seclusion and accessibility. With highway access, exploring all that Huntsville has to offer has never been easier. This exceptional property comes equipped with modern conveniences, including carbon monoxide and smoke detectors for safety, high-end appliances and furnishings. The furniture is negotiable, allowing you to move right in and start enjoying the Muskoka lifestyle to the fullest. Don't miss your chance to own this retreat where luxury meets nature. Prepare to fall in love with the unparalleled beauty of this setting. (id:49269)
Shaw Realty Group Inc.


