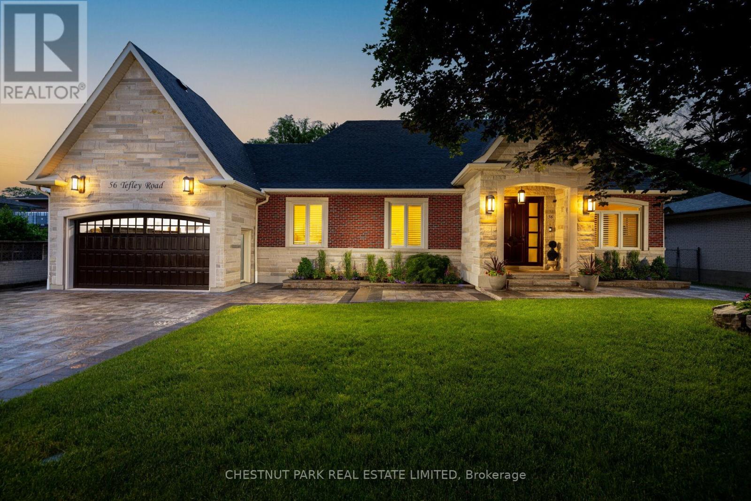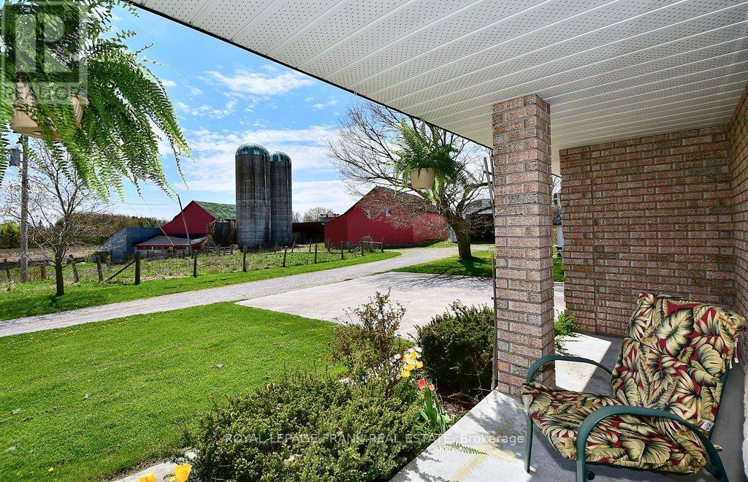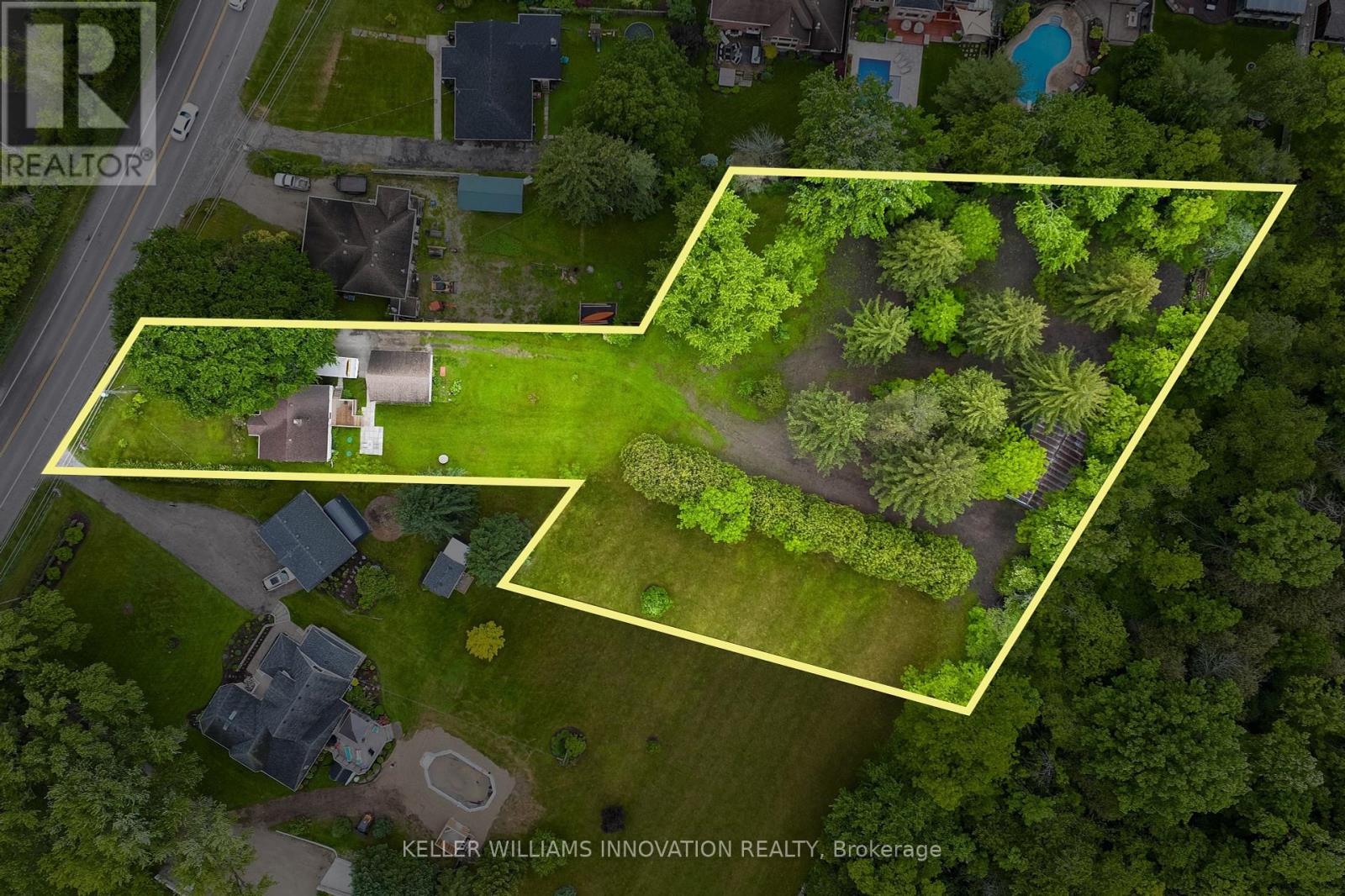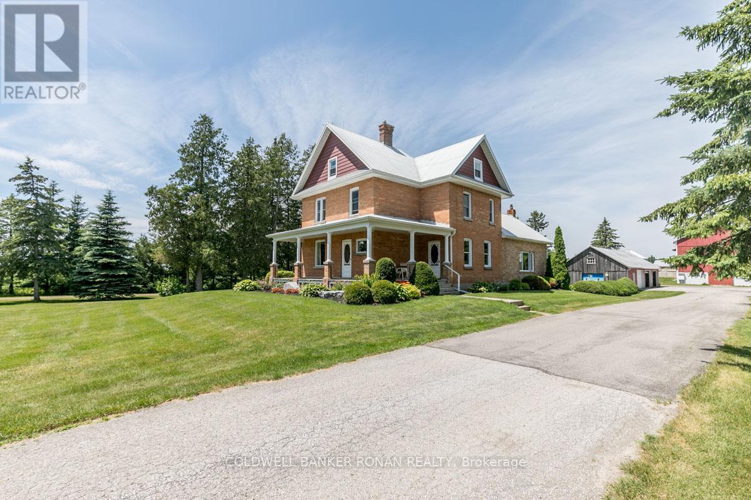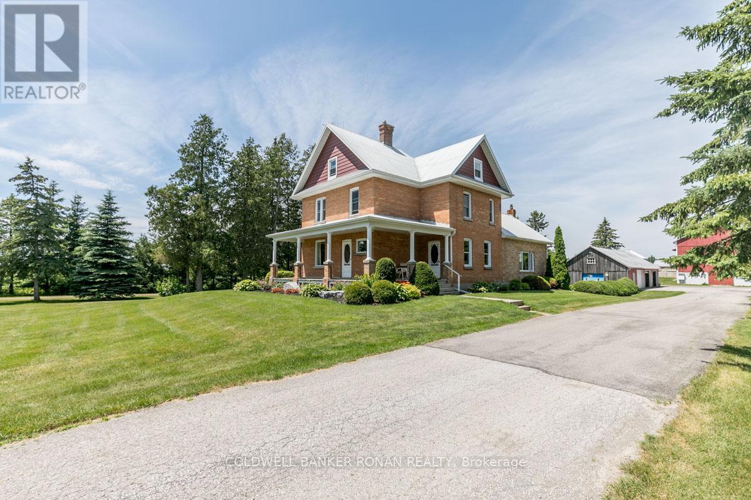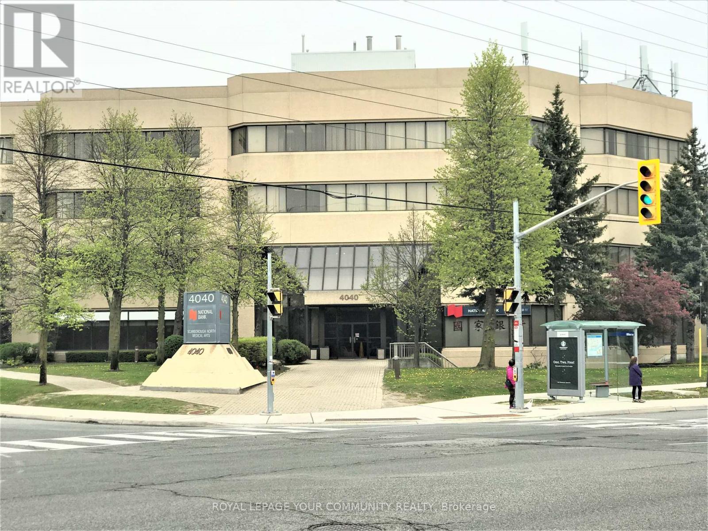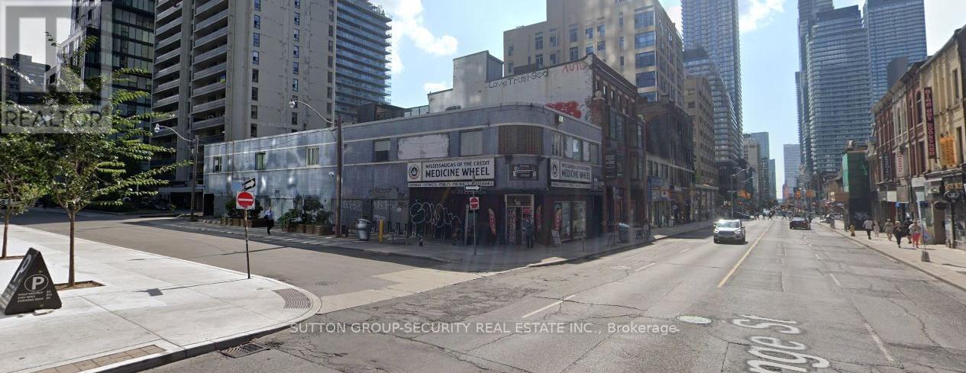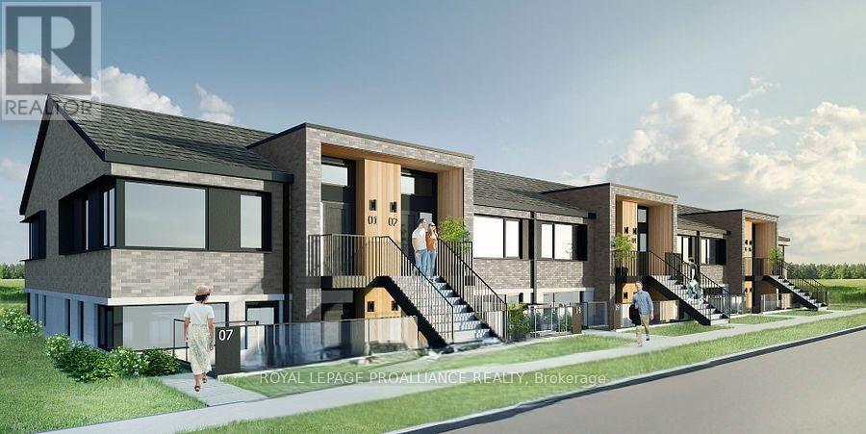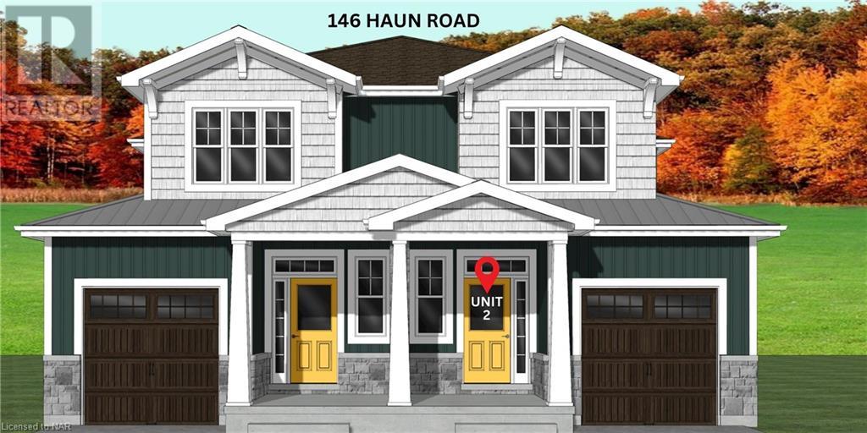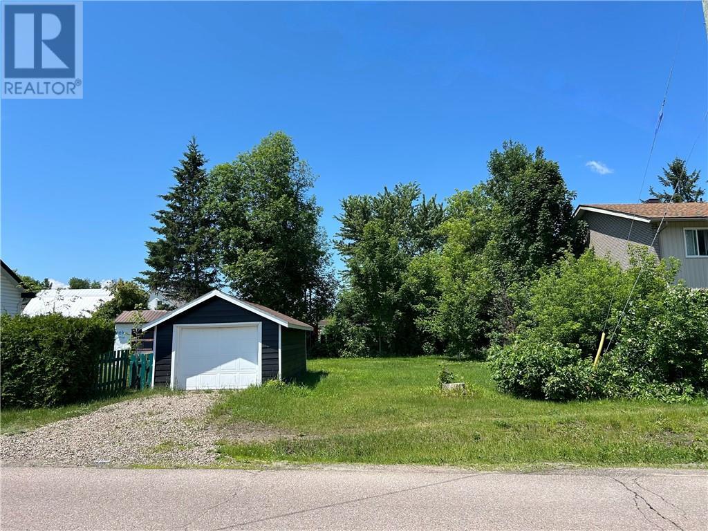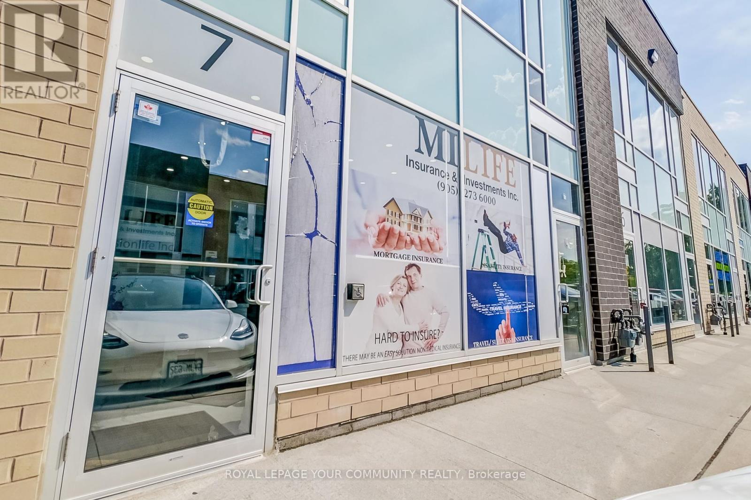2656, 2664, 2668, 2676 Howard Avenue
Windsor, Ontario
Prime development opportunity located amongst one of the main traffic corridors and highest exposure areas in the city of Windsor! This unique parcel features 236 ft frontage of commercial zoning neighboring amongst prime operators including Devonshire Mall, fast food, medical, and banking. Close proximity to residential neighbourhoods, and easy access to both EC Row highway and international borders. Four fully rented residential homes and vacant city owned land to the north side of the property add further flexibility. Contact the listing agent for further information. (id:49269)
Remo Valente Real Estate (1990) Limited - 790
4611 Highway 7
Vaughan (East Woodbridge), Ontario
CONDOMINIUM/RETIREMENT SITE11!! 1.866 acre, 4.10 acres gross. Gorgeous ravine setting and over 260 feet frontage on Highway 7. Minutes from VMC, Vaughan Subway, Highways 400 & 407. Surrounded by various residential communities. Potential for higher density. 7/10 storey mid-rise zoning in place. One level of underground parking is proposed. RM2 zoning **** EXTRAS **** CONDOMINIUM/RETIREMENT SITE11!! 1.866 acre, 4.10 acres gross. Gorgeous ravine setting and over 260 feet frontage on Highway 7. Minutes from VMC, Vaughan Subway, Highways 400 & 407. Surrounded by various residential communities. (id:49269)
Jdf Realty Ltd.
177 Wineva Avenue
Toronto (The Beaches), Ontario
Classic Beach charmer steps to the shops, restuarants and cafes on Queen St E & only 550m from the Beach and boardwalk! This well updated 3 bedroom, 2 bathroom home is being offered furnished for short term lease. The open concept main floor living space with sliding doors to the serene and charming front porch seating area, allow for seemless indoor outdoor living. Large kitchen has lots of storage and counter space, as well as stainless steel appliances, and a homework station for the kids! The bonus family room off of the kitchen is a bright and functional space. The low maintenance backyard is a sunny peaceful space to start or end your day! Natural light carries through to upstairs with skylight in the hallway. Lots of natural light throughout and a finished basement providing extra space for work from home, guests, movies or kids play area! (Available Nov. 1 - Apr. 30) (id:49269)
RE/MAX Hallmark Realty Ltd.
56 Tefley Road
Toronto (Newtonbrook West), Ontario
This offering is a truly unique opportunity to downsize to your dream ranch-style bungalow in prime North York. This 4-bedroom, 3-bathroom custom home built in 2015 offers premium features & finishes. Enjoy soaring 10 & 12-foot ceilings on the main level and a fully finished lower level on a premium 80x130-foot double lot. Every inch of this bungalow is designed for quiet retreat & entertainment: hardwood floors, a gorgeous chef's kitchen with top-of-the-line appliances, custom cabinetry & more. Natural light fills the space through large windows. The lower level features 8-foot ceilings, custom storage, rec room, built-in office, 4-piece bathroom & laundry room. Step outside to an impressive custom loggia spanning the backyard, providing a private & elegant outdoor space w cedar ceilings, fans, gas BBQ connection, electrical outlets & water bib. The rare double lot offers potential for a pool & cabana. This impressive find includes a built-in double-car garage with convenient loft-level storage area + an additional 4 parking spaces on a private double driveway with solid stone interlock. **** EXTRAS **** With easy access to shops, restaurants, transit & highways, this rare & handsome ranch-style bungalow is an exceptional opportunity for discerning buyers seeking turn-key, high-quality, one-level living with both charm & intelligent design. (id:49269)
Chestnut Park Real Estate Limited
402 - 18a Hazelton Avenue
Toronto (Annex), Ontario
Rare condo in the heart of Yorkville - Hazelton Avenue! 3400 SF of grand & sun light living space. 3 bedroom + office + library, separate dining room & bright kitchen with breakfast room, pantry/wine storage.This two level urban condo boast vast rooms, white marble foyer and spiral staircase. Entertaining and dining on main level and 3 bedrooms + office + library on second level. Primary bedroom with 2 ensuite bathrooms, walk-in closet & expansive walk-out terrace. 2nd & 3rd bedrooms on upper floor with bright office space & modern open concept library. Vibe of a city home with grand principal rooms, expansive foyer & abundant storage space/ a rarity in condo living. 24-hour concierge service. Unbeatable location in the prestigious Yorkville Village. **** EXTRAS **** The first time for sale in over 20 Years. (id:49269)
Hazelton Real Estate Inc.
81 Durham Street W
Kawartha Lakes (Lindsay), Ontario
Great Opportunity To Own A 3 Bedroom Bungalow Conveniently Located Within Walking Distance To Downtown For All Amenities. Perfect Home For First Time Buyers, Retirees Or Investors. Property Features A Large Double Drive With Parking For 4, A Fenced Yard With A Storage Shed And A Deck Off Of The Kitchen For Entertaining. **** EXTRAS **** Full Legal: Lt 11 Pl 140; Pt Dale St Pl 9P Close By Tl32944 As In R200125; Kawartha Lakes (id:49269)
RE/MAX All-Stars Realty Inc.
12 - 301 Oxford Street W
London, Ontario
IN SEARCH OF PET RETAIL/GROOMER TO OCCUPY THIS UNIT! Landlord will assist qualified Tenants in building out a signature space! Over 2,200 PET FRIENDLY apartment units within steps of this unit. Unit 12 is equipped with its own exterior entrance for pets to enter at Cherryhill Mall! Close proximity to Downtown, Western University, and easy access to public transportation routes. The Mall with its 50+ stores is in a dense, and diverse populated area, surrounded by countless hi-rise apartments and excellent exposure fronting onto one of Londons busiest arterial roads, Oxford Street. Anchored by Metro, and Shoppers Drug Mart, this mall is home to many other businesses such as the Passport Office, Chatr Mobile, the Public Library, a fully Tenanted Food Court, Ginos Pizza, and much more! Unit 12: 2,321 SF located by the North Entrance next to the Food Court. Annual $18 Net + $16.10 Additional rents ($6,595.50 plus hst monthly) (id:49269)
RE/MAX Advantage Realty Ltd.
2298 Jermyn Line
Otonabee-South Monaghan, Ontario
Fabulous 178.73 acre farm with 1859.81 sq. ft. brick bungalow, 4 bedroom, 3 washroom home with attached garage built in 1999. This 3 generational Dairy operation has hosted many inter-generational family gatherings! 110 +/- workable acres with well maintained fields with attention directed to soil yearly. Land presently rented. Pole barn, Quonset huts, silos, grainers & storage. 2 year-round creeks provide water for cattle. Excellent hunting and great vista for walks. Logging potential. Open concept with family room with corner gas fireplace and mantle for ambiance, dining area and kitchen with eating counter. Main floor laundry, 2 pc bath and door leading to a deck for relaxation! Wing with a 4 pc bath with skylight and 3 bedrooms, including master bedroom with walk-in closet. Flooring is mainly hardwood on main floor. Downstairs is partially finished with bedroom and 3 pc bath. Finishing potential in basement and walk-up staircase to garage. Propane gas furnace and central air. Within 12 minutes of Peterborough & Norwood. **** EXTRAS **** Sale Includes ARN 150601000211400 (id:49269)
Royal LePage Frank Real Estate
11 Fire Route 27
Galway-Cavendish And Harvey, Ontario
Welcome to this waterfront home; beautifully decorated 4 season open concept 3 bedroom/2 bath cottage w double car insulated garage on .84 acres. Kitchen w gas stove, dining & living room w wood stove is the ideal living space w 2 sliding doors to meandering decking, screened in gazebo, quaint flagstone patio, spacious backyard & sunrise views over lake! 2 bedrooms & 4-pc bath off main living space. Lower level 3rd bedroom w 3 pc ensuite, laundry/furnace room & entrance to outside. Outside is a separate entrance to a private bedroom or gaming room & a mechanical/storage room. Main driveway - space for 3 vehicles; 2nd driveway below house. Can host family gatherings & set up lawn games. Armour stone waterfront & docks provide space for swimming, skiing & fishing; warm up to a wood stove after winter skating, snowmobiling & snowshoeing. Close to the village, restaurants, golf, river tubing, beach & more. Access to 5 lakes without going through the locks. **** EXTRAS **** Private road: presently $150 for plowing. (id:49269)
Royal LePage Frank Real Estate
205 Viau Road
Westree, Ontario
Vacant land in the heart of Westree. Perfect place to build a cottage so you can get out of the city and enjoy the outdoors. The next owner will sign a new 21 year lease with Wesmak. The annual fees are $1,377.61, which includes annual lease fee, year-round road maintenance, property taxes, and dump fee. Book your private viewing today! (id:49269)
RE/MAX Sudbury Inc.
80 Arlington Parkway
Brant (Paris), Ontario
This luxurious 3240 SQF, 4 bedroom, 3.5 bathroom home in Paris, Newly developed driveway with concrete which leads to the rear patio and connects around the entire property. Features a modern design with high-end finishes. The grand foyer leads to an open living and dining area and gourmet kitchen with walk in pantry, Upstairs, the master suite includes a walk-in closet and spa-like Ensuite, with three additional bedrooms, two more bathrooms & cozy loft area. The lower level offers a grand family room and outdoor space with a large covered patio. Located in charming Paris, this home combines small-town charm with modern amenities. Plaza, Tim, Restaurant, Dentist, walk in clinic, Parks, Schools are on a walking distance. Don't miss out on owning this property. (id:49269)
Century 21 People's Choice Realty Inc.
7203 Canborough Road
West Lincoln, Ontario
Opportunity to purchase a 5.03 acre property in the country! Property is being sold under Power of Sale and is being sold in as is where is condition. There is a 950 SF dwelling that is on the land. This property is under the jurisdiction of the Niagara Peninsula Conservation Authority (NPCA). Buyer to perform their own due diligence regarding development of the property. RSA. (id:49269)
RE/MAX Escarpment Realty Inc.
573042 Side Road 57a
Grey Highlands, Ontario
Simply magical! You can not get any more peaceful and serene than this property nestled perfectly in the woods. The long driveway with horses to the left and fields to the right leads into the most magical setting in the woods. Once used as a Bed & Breakfast retreat this home is being offered for sale for the first time. The home itself consists of two floors with multiple entrances. The main level oozes warmth with its open concept kitchen/living room design, main floor primary bedroom, office nook and a family room complete with wood burning stove. The upper level has two portions. You can close one door and have a second bedroom for the main home or open it up and have three extra bedrooms and second living room. If you close the upper door, the second level has its own entrance and parking area with two great sized bedrooms and large living room. This is the area that was previously used as the B & B. The property itself is stunning! Two lots side by side (we are selling both lots together) features a beautiful pond, hiking/horse trails, A workshop complete with loft & electricity and a separate two car garage. This property is truly a gem. **** EXTRAS **** This is two lots side by side being sold together totaling 21.4acres. Lot 1 is 10.6 acres with home, detached shop, detached garage. LOT 2 is 10.8 acres of vacant land with hiking and horse trails directly adjoining the first property. (id:49269)
Royal LePage Rcr Realty
1642 Sawmill Road
Waterloo, Ontario
Incredible potential to build your dream home in the beautiful hamlet of Conestogo surrounded by mature trees. This property backs onto green space and fronts on the Grand River, only minutes from Waterloo it offers the perfect blend of rural tranquility and urban convenience. The nearby Conestoga Golf Course, Grand River access point, and serene walking trails, this location has something for everyone. Sitting on a manicured one and a quarter acre treed lot that extends a whopping 404 ft back from the road; this is an excellent opportunity to build that dream home you've been imagining. The two-story 24x40 foot drive shed and the detached two-car garage provide practical spaces for storing tools and toys alike. With septic tanks updated in 2017, natural gas hook up, and a 125' drilled well you're off to a great start transforming this property to suit your needs. These highly desirable properties are becoming more and more rare so don't miss your chance to craft your own slice of paradise just outside of Waterloo. (id:49269)
Keller Williams Innovation Realty
2807 - 70 Annie Craig Drive S
Toronto (Mimico), Ontario
Great Location. Perfect For First Time Home Buyers ,One Bedroom + Den Condo Unit Offers an Open Concept Design With Floor To Ceiling Windows with Lots Of Natural Light, Den With Slide Door Can Be Used As A Second Bedroom/Office , 2 Full Bathrooms, Modern Kitchen With Centre Island, Ensuite Laundry, Including One parking & One locker, 2 separate walk outs to a huge Balcony facing on Lake view. Exclusive Amenities: 24 Hrs concierge, gym including yoga studio w/sauna, outdoor pool with sun deck, Party Room With Kitchenette And Bar , billiards Room. Barbeque Area, Guest suites. Close to lake, downtown, TTC, Restaurants, visitor parking. (id:49269)
First Class Realty Inc.
9 Hertford Avenue
Toronto (Keelesdale-Eglinton West), Ontario
**Fully Detached Bungalow Featuring 4 Bedrooms Upstairs And 4 Bedrooms In The Basement, Making It Suitable For Various Living Arrangements.** The Home Included 2 Kitchens, Ideal For Extended Family Living Or Potential Rental Income.** With 2 Separate Entrances, Very Convenience Location.**The Property Also Boasts On Huge Lot 40 Feet By 115 Feet And A Garage Accommodating One Car, Ensuring Secure Parking.**Located Close To All Amenities, Fully Renovated House Shows 10++**The Separate Entrance Leads To A Potential In-Law Suite, Offering Versatility For Multi-Generational Living Or Rental Income.**Ideal For First-Time Home Buyers And Investors Alike, This Property Is A Rare Find.** (id:49269)
Homelife Maple Leaf Realty Ltd.
1474 Dufferin Street
Toronto (Dovercourt-Wallace Emerson-Junction), Ontario
Steps to TTC. Semi w/ 2 Units boasts a generous 15.56 x 90-foot lot w/ 2 separate units, providing ample space. Over 1,500 sq. ft.+ of finished, livable space, this home offers comfortable & flexible living arrangements. The main floor + basement combined unit is currently tenant-occupied, presenting a great opportunity for immediate rental income. The 2nd floor unit is a delightful self-contained space w/ its own updated kitchen & bathroom, recently refreshed w/ new paint . Enjoy the benefits of current tenants or redesign the space to suit your family's needs. The property combines practicality with potential, making it a fantastic investment or a versatile home for future possibilities. (id:49269)
RE/MAX Hallmark Realty Ltd.
6 & 7 - 1185 Queensway E
Mississauga (Dixie), Ontario
Ground Floor Office Space Spanning Approx 4000sqft Over 2 Units Side by Side In A Bustling Commercial Retail & Industrial Mixed Use Newly Constructed Plaza. Professionally Finished And Move In Ready Suitable For Multiple Uses Including: Insurance, Real Estate, Law, Engineering, Accounting, Architecture, Marketing, Advertising, Design, & More. A Variety Of Businesses Within The Plaza Currently Operating Include: Medical, Pharmaceutical, Dental, Physio, Restaurant & Many More To Make This A High Traffic Area. Excellent South Exposure On Queensway Providing Visible Signage & Tons Of Natural Light. 2 Front Desks, 8+3 Private Offices, 8 Cubicles + 2 Private Cubicles, 1 Conference Room, 1 Lunch Room, 1 Kitchenette, 3 Bathrooms (2 Handicap Accessible), & An 800sqft Separate Office Space With Potential To Sub-lease (Current Tenant Paying $2500+HST Month to Month). Modern Finishes Throughout Including Glass Office Walls, Motion-Sensor LED Lights, Stainless Steel Appliances, Custom Cabinetry. **** EXTRAS **** All Rooms Equipped With Phone & Internet Connectivity. 2 Server Rooms. 1 Storage Room. 2 Entrances On North Side & 2Patio Exits On South Side. HVAC Unit On Roof For Heating/Cooling - 2 Thermostats (id:49269)
Royal LePage Your Community Realty
3 - 770 Othello (Basement) Court
Mississauga (Meadowvale), Ontario
This luxury Basement Townhome features beautiful durable dark vinyl flooring that looks like laminate floors, accent colors, o/c Kitchen looking out to a good size combined living and dining room. This home also features an upgraded 3 pc bathroom and state of the art shared washer and dryer. This home is also near all amenities such as schools, parks, hospitals, HWY 401, 403, 407, Restaurants. (id:49269)
Homelife/miracle Realty Ltd
245 Downie Street Unit# 308
Stratford, Ontario
Located on the 3rd floor of the highly sought-after Bradshaw Building, this charming 1-bedroom condo is perfect for students or as a potential Airbnb investment. Featuring unique architectural details like exposed wood beams and a brick accent wall, this unit blends modern living with rustic character. Situated just minutes from downtown, you'll love the convenience of urban living. The well-kept building also boasts a coffee shop on-site, adding extra ease to your daily routine. Move in right away and take advantage of this prime location! Whether you're looking for a cozy home or an investment property, this condo checks all the boxes! Call your Realtor® today to book your showing! (id:49269)
Royal LePage Hiller Realty Brokerage
5856 Highway 89
Essa, Ontario
Future development potential for 109 acres on highway 89 across from the Nottawasaga Inn and 1800 home Treetops development. Flat workable land suitable for cash crops or livestock. Beautiful well maintained 5 bedroom 2 and 1/2 storey century home. Updated kitchen hardwood throughout lots of character. Outbuilding include 3 car garage, large bank barn and a 22 x 36 studio/office with heated floors and washroom. (id:49269)
Coldwell Banker Ronan Realty
5856 Highway 89
Essa, Ontario
Future development potential for 109 acres on highway 89 across from the Nottawasaga Inn and 1800 home Treetops development. Flat workable land suitable for cash crops or livestock. Beautiful well maintained 5 bedroom 2 and 1/2 storey century home. Updated kitchen hardwood throughout lots of character. Outbuilding include 3 car garage, large bank barn and a 22 x 36 studio/office with heated floors and washroom. (id:49269)
Coldwell Banker Ronan Realty
109 Young Street
New Tecumseth (Alliston), Ontario
TURN KEY ""PITA PIT"" FRANCHISE IN BUSY PLAZA. SPACIOUS UNIT, OPERATING OVER 11 YEARS, LOCATED IN BEAUTIFUL TOWN OF ALLISTON; this busy plaza is full of mix of shops, services, restaurants not to mention this beautiful town still has many future developments, making it an excellent investment opportunity. This healthy food establishment has catering ideas for schools, businesses, and so on. Rent including TMI only $4,500; lease is up 2028 with +5yr option;Royalty 5% and GAF 2%; avg weekly sales 11k; Great for a whole family operation; PLEASE SEE VIDEO TOUR. **** EXTRAS **** ALL EXISTING CHATTELS AND EQUIPMENT (id:49269)
RE/MAX West Realty Inc.
1 Simcoe Street S
Oshawa (Central), Ontario
CORNER UNIT!!! Prime location in the city of Oshawa Simcoe St S & King St E w/high traffic volume and walk score! Great exposure fronting on Simcoe St S & King St E! Brand new renovation w/new heating and cooling system, & Brand new Handicaps washroom! Basement space for extra storage! Good for many retail uses, including restaurant! Good frontage of 30 feet on both street, and good size of 1,500 square feet! Ceiling height of 9 feet 9 inches! **** EXTRAS **** Minimum lease term: 3 years (id:49269)
Homelife New World Realty Inc.
Ll07 - 4040 Finch Avenue E
Toronto (Milliken), Ontario
Medical Space Available! Ideal For Medical Or Dental Office. Formerly occupied by an orthotics/prosthetics clinic. Suitable for same or a tutoring operation, denturist, etc. Currently No Orthodontist In Bldg. *Locate Your Practice In High Profile Scarborough North Medical Building* Profess. Managed Bldg Incl. Utilities, Common Area Cleaning, Main./Monitored Sec. Cameras, On Site Staff *This 4-Storey Medical Office Blgd W/Elevator. Minutes From Scarborough Health Network Hospital. No Exclusion Except Financial Institution, Blood Lab, X-Ray, Pharmacy. **** EXTRAS **** Electronic Card Access For After Hours. Ample Free Surface Parking. Ttc At Doorstep. Hours Of Operation: Monday - Friday 8 Am - 9 Pm. Saturday 8 Am - 5 Pm. Sunday 9 Am -4 Pm. (id:49269)
Royal LePage Your Community Realty
1508 - 33 Bay Street
Toronto (Waterfront Communities), Ontario
Amazing South-East Lakeview Suite In The Prestigious Waterfront District! Large 2+Den W/Breathtaking Lake & CityViews! 9'Ft Ceiling, Very Bright & Functional Layout, Granite Counters.Owned 1 Parking & 1 SUPER HUGE LOCKER! Steps To Union Station, Subway, Harbour front & Shopping. Close to centre Island. Large Pool, 2 Gyms, Running Track/Tennis/Squash/Raquet Ball, Daycare Etc. Watch Virtual Tour and See the Floor Plan. (id:49269)
Aimhome Realty Inc.
616 - 29 Queens Quay E
Toronto (Waterfront Communities), Ontario
Experience luxury living in this stunning 3 bedroom, 3 bathroom condo at Pier 27, featuring breathtaking lake views wake up to spectacular sunrises over the water. With 10' high ceilings, hardwood floors, and floor-to-ceiling windows, this unit is bathed in natural light. The gourmet Miele kitchen boasts quartz countertops, extended cabinetry, a gas cooktop, and valance lighting. The master suite offers a spa-like 5-piece ensuite, a walk-in closet, and balcony access, while the second bedroom includes its own ensuite. Enjoy a large balcony with serene lake views. Residents have access to 5-star amenities, including 24-hour concierge, indoor and outdoor pools, sauna, steam room, gym, and a party/meeting room. **** EXTRAS **** Window Coverings. Fantastic Building Amenities Include An Outdoor Pool, Indoor Pool, Sauna, Gym, Party Room, 24 Hr Concierge, Visitor Parking. (id:49269)
Exp Realty
616 - 29 Queens Quay E
Toronto (Waterfront Communities), Ontario
Wake-up to a beautiful sunrise over the water in this luxurious 3 bedroom with 3 bathroom unit @ pier 27 w/ lakeview! 10' high ceilings & hardwood flr throughout. Floor-to-ceiling windows. Gourmet miele built-in kitchen w/quartz countertop, extended cabinets, gas cooktop & valance lighting. Master w/5 pcs ensuite, w/i closet & access to balcony. 2nd bdrm w/3 pcs ensuite with a 3rd bdrm. Large balcony w/ 4 lakeview. 5 star amenities: 24 hr concierge, indoor & outdoor pools, sauna, steam room gym, party/meeting room. Available for Short term/Long term lease. Sunset views **** EXTRAS **** All Existing Furniture, Window Coverings. Heat, Water, cable, wifi Included. Fantastic Building Amenities Include An Outdoor Pool, Indoor Pool, Sauna, Gym, Party Room, 24 Hr Concierge, Visitor Parking. (id:49269)
Exp Realty
Ph15 - 633 Bay Street
Toronto (Bay Street Corridor), Ontario
Stunning One-Bedroom + Den with 2 bathrooms in Prime Downtown Toronto Location**This beautifully Penthouse unit offers a bright and spacious layout with breathtaking city views. The den is perfect for a second bedroom providing a flexible living space. Enjoy open-concept living and dining areas, ideal for modern urban living. Located steps from Dundas Square, Eaton Centre, subway stations, hospitals, U of T, TMU, and the Financial and Entertainment Districts, this location is unbeatable. Exceptional amenities include an indoor pool, saunas, a rec room, gym, and 24-hour concierge and security. Rent includes heat, hydro, water, and CAC. One underground parking spot is included. **Restrictions Per Condo: No smoking, no roommates, and pet restrictions apply only Cats accepted. Unit can be rented fully Furnished as per items in the condo for $3400 per month **** EXTRAS **** Central AC,Common Elements, Heat, Hydro, Building Insurance,Parking,Water all Included in lease (id:49269)
Right At Home Realty
Ground - 579 Yonge Street
Toronto (Bay Street Corridor), Ontario
Prime retail space in rear ground floor portion of the building which includes 2000 sqft of basement near Yonge & Wellesley just steps from subway entrance. Good for any type of retail or commercial service related business. Entrance to space is on Dundonald but possible sign exposure to Yonge street at corner. Space can be divided into smaller units. 5000 sqft of retail or office space also available (See separate listing) upstairs. Whole ground floor of 5,000 sq./ft. may be available. **** EXTRAS **** Rent is $18,000 per month gross plus HST and utilities. (id:49269)
Sutton Group-Security Real Estate Inc.
109 - Blk 59 Joseph Gale Street
Cobourg, Ontario
Introducing STUDIO 24 in Cobourg's sought after EAST VILLAGE, located a walk or bike ride distance to Lake Ontario's vibrant waterfront, beaches, downtown, shopping, parks and restaurants! Construction by Stalwood Homes, these affordable studios are perfect for the first time home buyer, professional or down-sizer. Beautiful modern finishes enhanced with 9 ft ceilings. Open concept living room and stylish kitchen with Stainless Steel appliances. Convenient in suite laundry with a stackable Washer & Dryer. Luxury Vinyl Plank throughout with tiled washroom. Purchaser customizes colours and finishes and also enjoys a $5000 upgrade allowance! Fibre Internet available, HRV for healthy living, heat pump provides primary heating/cooling, owned hot water tank. Lawn Care And Snow Removal included in condo fees, along with one designated parking space and visitor parking is on-site. Easy access to the 401 corridor, convenient Cobourg VIA stop, and just a 45-minute drive to the Oshawa GO. (id:49269)
Royal LePage Proalliance Realty
146 Haun Road Unit# 2
Crystal Beach, Ontario
Beautiful new semi-detached home to be built in a quiet area of Crystal Beach. Builder has taken steps to ensure that coastal vibe that one thinks of when they think Crystal Beach! This 1521sf model features an open concept main floor, along with 3 bedrooms and 2.5 baths, along with a full basement. On the main floor you'll enter through a covered porch leading to a front foyer and 2 pc powder room, with an open kitchen, dining and living room area, complete with rear patio doors to a 11x10.6 deck. Upstairs you'll find a large primary bedroom with ensuite bath and walk in closet. Perella Homes is a high quality builder with an excellent reputation and each home comes with a Tarion New Home Warranty. Many high quality upgrades including quartz countertops in the kitchen and high end luxury vinyl plank floors through the main floor. Full basement could easily be finished and a separate basement door provides you with finished in law suite potential, ideal for multi-generational purchasers or anyone looking to offset their mortgage with a basement apartment. Crystal Beach is a wonderful lakefront village, known for it's colourful and whimsical charm. Only a short drive to both the sandy shores of Lake Erie, Crystal Beach restaurants and shops, as well as historic downtown Ridgeway. An ideal place for anyone looking for a relaxed, walkable, bikable community. The builder is pleased to be able to offer an 8 month close. 4 lots to choose from. Contact listing agent for further information. (id:49269)
Royal LePage NRC Realty
156 Hwy 20 W Highway
Fonthill, Ontario
Rare opportunity to invest in one of the fastest growing areas of the Niagara Region. This versatile Downtown Commercial building with just over 2000 sq ft and ample parking , currently operating as a professional office, offers a unique development opportunity. Located in a bustling area with high visibility and easy access, this property is perfect for attracting a steady stream of clients. Whether you want to continue the existing configuration, expand or bring your professional vision to life, this building offers endless possibilities in a prime location. Property must be purchased along with 1410 Haist Street ( adjacent property). Architectural image for illustration purpose only. Environmental, Archeological, Traffic Triangle and Noise , and preconstruction meeting completed. Call today for more details. Please do not visit the property without confirmed appointment. (id:49269)
Royal LePage NRC Realty
251 Jewel Street
Lasalle, Ontario
Located in the highly sought-after LaSalle, one of the best neighborhoods with top-rated schools in the region. This semi-detached, raised ranch, built in 2018, offers modern living with thoughtful design. The main floor features two spacious bedrooms and two bathrooms, including a master bedroom with a rare 4-piece ensuite a rare find in semi-detached homes in the area. The open-concept living and dining area leads to a large deck, perfect for outdoor relaxation, with a fully enclosed backyard fence for added privacy. The lower level boasts a generous family room, two additional bedrooms, and a full bathroom, offering ample living space. An attached 1.5-car garage provides convenience. Situated on the corner of Front Road and Jewel Street, this home is within walking distance to the beautiful Detroit River and local marina, providing scenic views and outdoor activities. Enjoy easy access to the EC Row Expressway, Highway 401, and the Gordie Howe International Bridge. (id:49269)
Streetcity Realty Inc.
71817 Sundridge Crescent
Bluewater (Hay Twp), Ontario
Build your dream home in this lakeside community of Poplar Beach with deeded lake access. This large (0.631 acre) lot sits among a generously spaced-out subdivision of attractive homes and properties. At 131.23 feet wide by 216.54 feet deep you have plenty of room to build the design that suits your needs. This lot backs on to farmers fields and offers a backdrop of mature trees that would take a generation to grow on other lots. The street is paved, there is hydro, gas, municipal water and fibre optics at the lot line. Poplar Beach is situated between Grand Bend and Bayfield and offers close proximity to the White Squirrel Golf, Huron Country Playhouse, Dark Horse Winery and countless other attractions. West facing lots like this are rare, enjoy the incredible colours of Lake Huron sunsets from your front porch. Contact your Realtor today to get additional information. (id:49269)
Sutton Group - Small Town Team Realty Inc. Brokerage
5830 Whitaker Lane
Thames Centre, Ontario
Unique land/farm opportunity: Gently Rolling 129 acre farm in Thames Centre between the Hamlets of Harrietsville and Avon. This farm property offers great access, with frontage on both Whittaker Lane and Avon Drive which are both paved, less than 10 minutes to the 401 and 15 minutes from all the amenities of London. There is a well maintained 40 x 120 Shouse on the property that included a 34 x 30 Garage with large overhead door and 2 man doors and an additional 34 x 50 garage with large overhead door and one man door. The Balance of this building is a 2 bedroom, 2 bathroom living area with patio doors for lovely views of the landscaped yard. 116 acres of cropland to expand your current operation or begin a new farming adventure as well as 4 acres of pasture. The land is made up of a mix of Silt Loam and Muriel clay loam soils that are suitable for many uses: cash crop, market garden, specialty Vegetable production, grass-fed livestock etc.! Farm properties this close to town and near the 401 corrider don't hit the market often! This farm would make for a beautiful spot to build family dreams and your Dream home in this beautiful, quiet area with trails of Lake Whittaker next door to enjoy and explore. (id:49269)
RE/MAX Centre City Phil Spoelstra Realty Brokerage
Lot 51 Hagerty Road
Newbury, Ontario
This is a great development and business opportunity to own 2.8 Acres in the bustling and growing town of Newbury. One acre currently zoned C1 commercial, with completed site plan ready for submission to the town for the development of two plaza buildings. The remaining 1.8 acres has potential to be rezoned from residential to commercial to allow for a self storage facility. There are no development levies required at the building permit stage. Newbury is a hub for the area, with the Four Counties Middlesex hospital in the town plus a large Home Hardware facility serving Southwest Middlesex. Residential development is also underway. Newbury is 45 minutes west of London and it is an an easy commute to St Thomas area. Do not miss this opportunity. (id:49269)
Blue Forest Realty Inc.
543 Gloucester Street
Cornwall, Ontario
This beautiful spacious 2 and a half storey, 3 bedroom, 2 bathroom home is awaiting it's next family. Close to shopping, the Cornwall Hospital, and easy access to the 401. Freshly painted, and new floors in the living room; dining; sunroom; bedrooms and loft, all you have to do is move in. The Dishwasher that is currently there will be changed out for a similar one, and it will be included without warranty. Some water infiltration in the basement. Work done on foundation has significantly reduced the water, but there is still some present. (id:49269)
Exsellence Team Realty Inc.
Lot 9 King Creek Road
Ashton, Ontario
*This house/building is not built or is under construction. Images of a similar model are provided* Jackson Homes model with 3 bedrooms, 2 baths split entryway with vinyl exterior to be built on stunning 2 acre acre, treed lot just minutes from Carleton Place in the beautiful town of Ashton, and an easy commute to the city. Enjoy the open concept design in living area /dining /kitchen area with custom kitchen from Laurysen Kitchens. Generous bedrooms, with the Master Ensuite bathroom. LVP flooring in baths, kitchen and entry. Split level Entry/Foyer, with rear access to deck of the Foyer to backyard. Attached double car garage (20x20) The lower level awaits your own personal design ideas for future living space. The Buyer can choose all their own custom finishing with the Builders own design team. All on a full PWF foundation! Call today! (id:49269)
RE/MAX Affiliates Realty Ltd.
4257 Appleton Side Road
Almonte, Ontario
Beautiful 3+1 bedroom 3-bathroom family home with a LARGE Heated 33 X 50 workshop with OVERSIZED 16 x 14 overhead doors. Perfect for Hobbyist or Home-based business. Country sized eat in kitchen. Sunken living room with a stone fireplace. Master with a 3-piece ensuite. Fully finished basement with a large recreation room and a two-piece bathroom. The property also includes a solid log building for extra storage, fenced rear yard and a variety of food producing trees. Very well-maintained home and in move in condition. Located on an excellent paved road with easy direct access to Highway 7, shopping, a hospital, and a fire department, with parks and schools nearby. The basement offers in-law suite or rental income potential. Don't miss this one! (id:49269)
Royal LePage Team Realty
Reynolds Avenue
Pembroke, Ontario
Great location to build your next Project! Walking Distance to Riverside Park. Zoned R1 - Flat Site with City Services Available and Ready to Go. Easy Access to Hwy 17 and Garrison Petawawa. Existing Garage on Site w/Some Fencing Up - Agents to Accompany Interested Buyers on Lot. Newly severed and surveyed. Taxes are not yet assessed. Measurements and MPAC information are approximate. Survey Available. Sellers open to Immediate or Extended Closing based on Buyer Preference. (id:49269)
RE/MAX Pembroke Realty Ltd.
7 - 1185 Queensway E
Mississauga (Dixie), Ontario
Ground Floor Office Space Spanning Approx 3200sqft Over 2 Units Side by Side In A Bustling Commercial Retail & Professional Mixed Use Newly Constructed Plaza. Buildout Finished And Move In Ready Suitable For Multiple Uses Including: Insurance, Real Estate, Law, Engineering, Accounting, Architecture, Marketing, Advertising, Design, & More. A Variety Mutually Beneficial Businesses Within The Plaza Currently Operating Include: Medical, Pharmaceutical, Dental, Physio, Restaurant & Many More To Make This A High Traffic Business Area. Excellent South Exposure On Queensway Providing Visible Signage & Tons Of Natural Light. 1 Front Desks, 8 Private Offices, 8 Cubicles + 2 Private Cubicles, 1 Conference Room, 1 Lunch Room, 1 Kitchenette, 2 Bathrooms (1 Handicap Accessible). Tenant Pays Own Utilities based on own usage (TMI).Condo Fees Approx $882/month. Property Taxes Approx $1000/month. Modern Finishes Throughout Including Glass Office Walls, Motion-Sensor LED Lights, Stainless Steel Appliances, & Custom Cabinetry. First Come, First Serve Parking. **** EXTRAS **** All Rooms Equipped With Phone & Internet Connectivity. 1 File Storage Room. 1 Entrance On North Side and 2 Patio Exits On South Side. HVAC Unit On Roof For Heating/Cooling - 1 Thermostat (id:49269)
Royal LePage Your Community Realty
8863 Wellington 124 Road
Erin, Ontario
Investment Land - 19.11 Acres Adjacent To Existing Residential Subdivision In The Hamlet Of Ospringe at the Intersection Of Highway 124 & 125. 3 Bedroom Farmhouse, 2200 Sq Ft Bank Barn, 7200 Sq Ft Coverall. Generate Income While Waiting On Development. The Opportunity Is Waiting For You. **** EXTRAS **** *Vendor Financing Available.\" Re-Zoning And Due Diligence The Responsibility Of The Buyer (id:49269)
Royal LePage Meadowtowne Realty
8863 Wellington 124 Road
Erin, Ontario
Investment Land - 19.11 Acres Adjacent To Existing Residential Subdivision In The Hamlet Of Ospringe at the Intersection Of Highway 124 & 125. 3 Bedroom Farmhouse, 2200 Sq Ft Bank Barn, 7200 Sq Ft Coverall. Generate Income While Waiting On Development. The Opportunity Is Waiting For You. **** EXTRAS **** *Vendor Financing Available.\" Re-Zoning And Due Diligence The Responsibility Of The Buyer (id:49269)
Royal LePage Meadowtowne Realty
8 - 3604 Major Mackenzie Drive
Vaughan (Vellore Village), Ontario
Desirable Turnkey Pet Supply Franchise Available For New Owner! Clean Use & Fully Optimized By Excellent Franchisee! Running successfully for 4 plus years with substantial growth year over since the inception of the business in 2019. Potential to increase returns with full time owner operator but the current structure is set up in such a way that it does not require Owner to be working full time at the store. Surrounded by nation-wide anchor tenants like Walmart, Popeyes, Subway and many more. Desirable Brand With Strong Franchise Support! Fundamentally Sound Store Operations With Strong Sales! **** EXTRAS **** Gross rent is only $ 8,189.03 incl TMI & HST. Lease Expiring April 2029 With An Option For 5 Years- Minor Escalation Every Year in the Term. * Royalties= 6%* Advertising= 1%*. No Unauthorized Showings* Do Not Go directly or Speak To Staff. (id:49269)
Homelife/diamonds Realty Inc.
21 Sorbara Way
Whitby (Brooklin), Ontario
Easy access to Highway 7, 407 and 412, and close proximity to schools and amenities, this space is perfect for small family seeking style and practicality. Brand new appliances adorn the kitchen, offering convenience. Discover the ease of a 2nd-floor laundry, simplifying household tasks. The unit's strategic location ensures seamless connections to the heart of Brooklin and nearby essentials. This unit epitomizes a blend of contemporary living and functional design. Schedule a viewing today and seize this opportunity for comfortable, convenient living! Upgraded basement height and egress windows. **** EXTRAS **** **CORNER UNIT** (id:49269)
Royal LePage Vision Realty
674 Dalhousie
Amherstburg, Ontario
SIMPLY SPECTACULAR VIEWS FROM EVERY ANGLE IN THIS APPROX. 2100 SQ FT ABOVE GRADE WITH A FINISHED WALK OUT LOWER LEVEL WATERFRONT 3+1 BDRM BRICK RANCH HOME. BREATHTAKING SUNSETS WITH CRUISE SHIPS, FREIGHTERS, SAIL BOATS, AND MORE FROM AROUND THE WORLD. SIT AND HAVE YOUR MORNING COFFEE ON YOUR BALCONY WHICH OVERLOOKS THE BEST LOCATION ON THE RIVER. PROPERTY INCLUDES A STEEL BREAK WALL WITH OVER 80' WATERFRONT WITH A PRIVATE DOCK. (id:49269)
Bob Pedler Real Estate Limited
RE/MAX Preferred Realty Ltd. - 586
420 - 8 Dayspring Circle
Brampton (Goreway Drive Corridor), Ontario
Spacious 2 bedroom and a den, one of the largest units in the building, 2 full washrooms, comes with 2 underground parking spots and a locker, spacious balcony, primary bedroom comes with walk-in closet and a 4pc ensuite, kitchen w/granite counters, large living/dining, generous size bedrooms, laminate floors, ensuite laundry, 2 walkouts to the balcony. **** EXTRAS **** All electric light fixtures, window coverings, fridge, stove, microwave, washer, dryer. (id:49269)
RE/MAX Gold Realty Inc.




