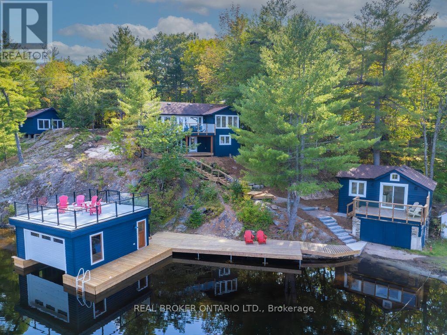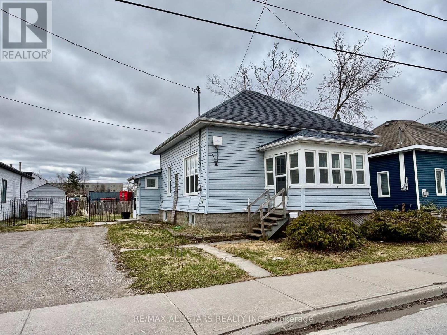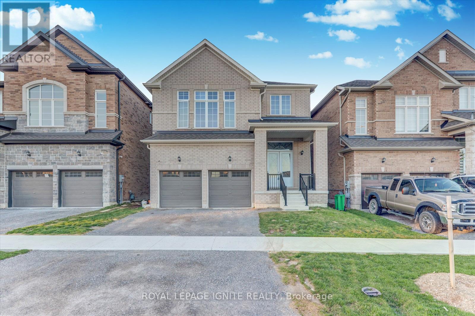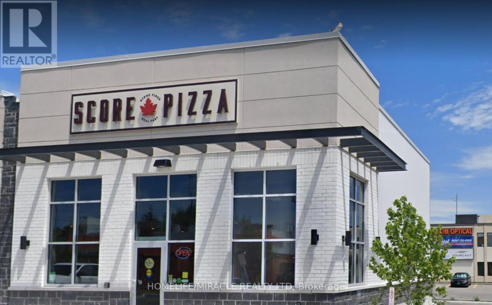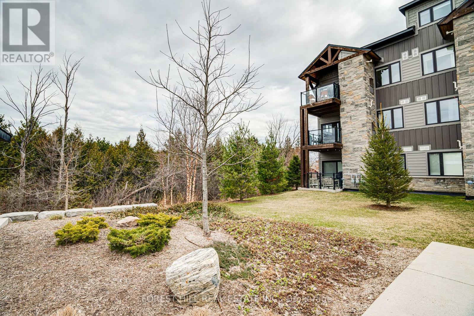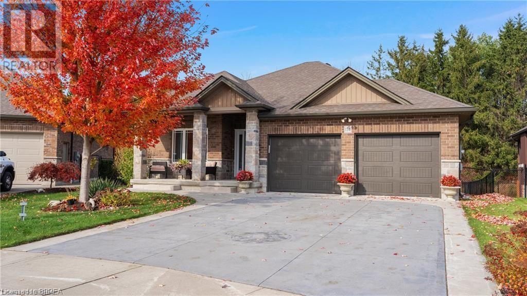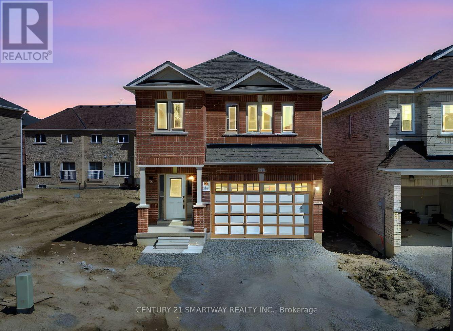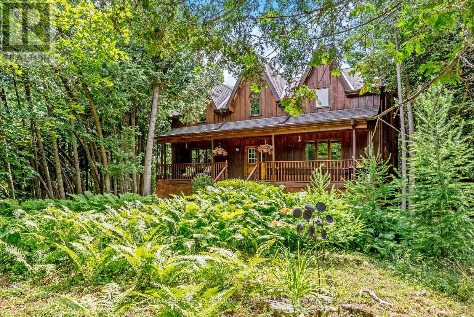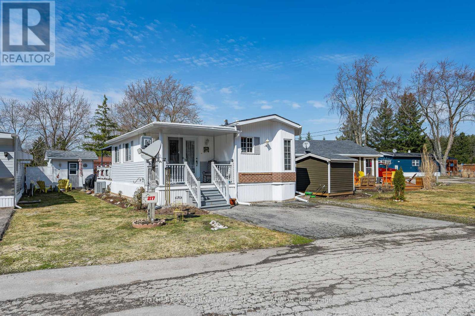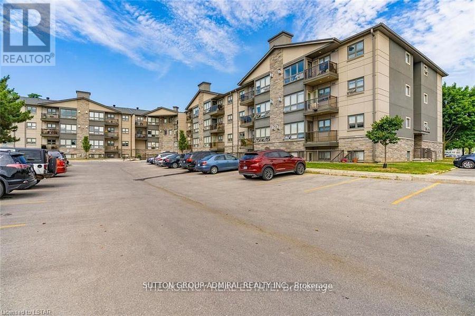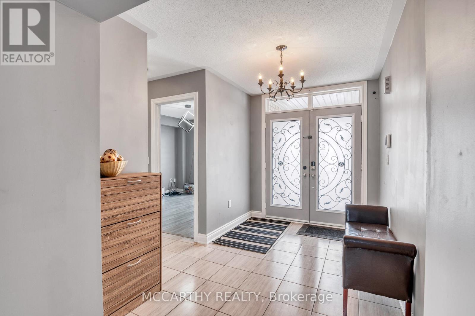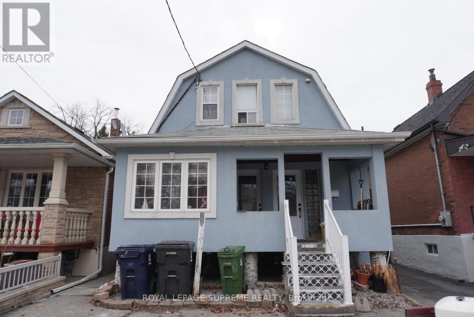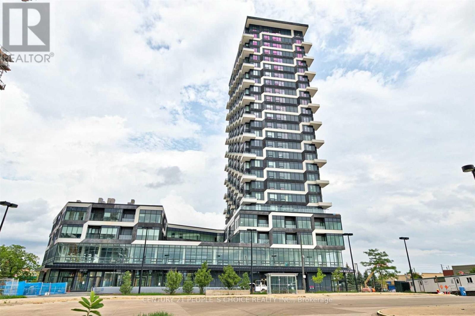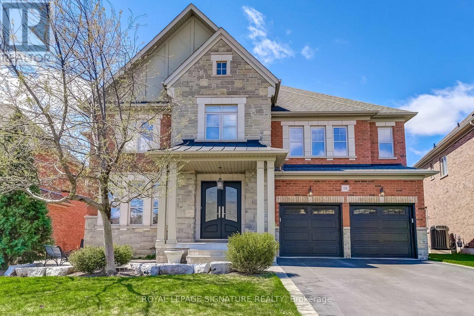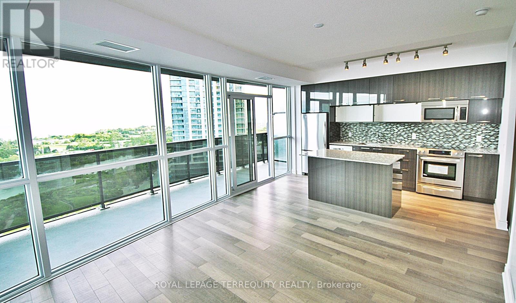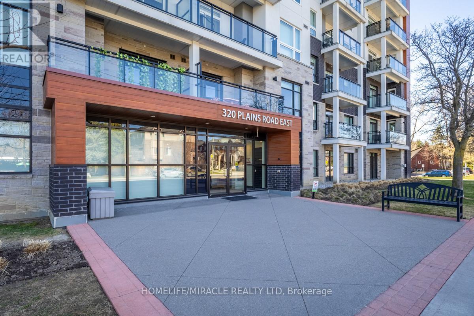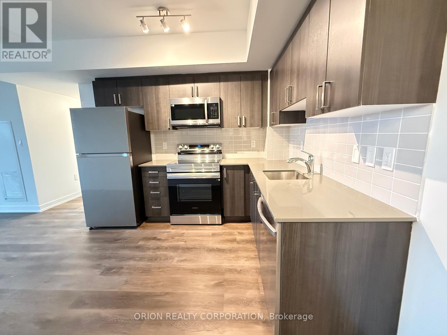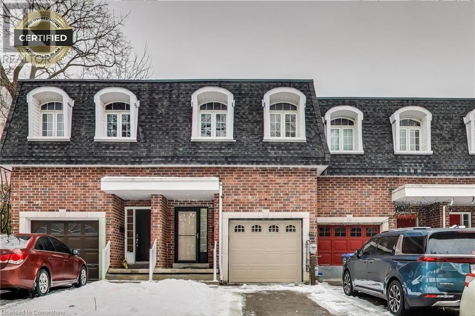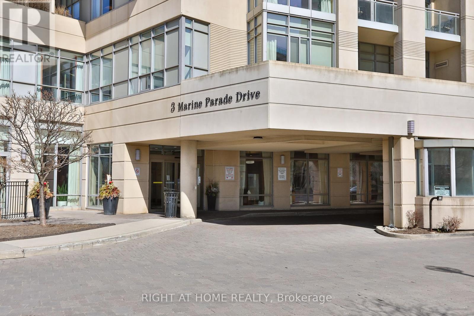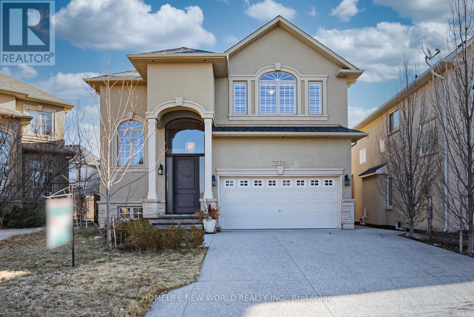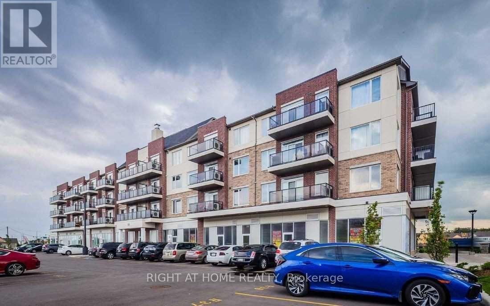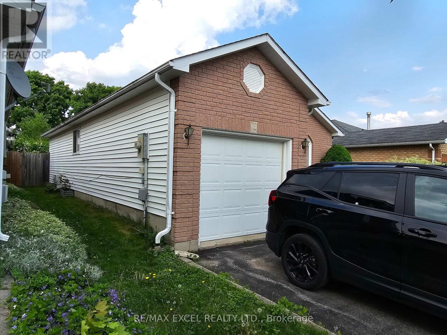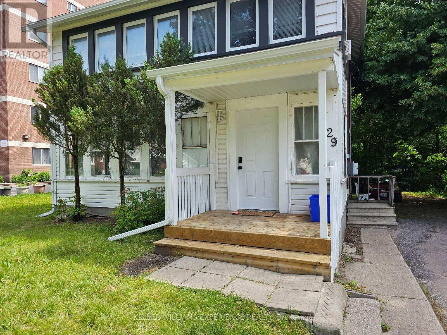3 - 1148 South Muldrew Lake Road N
Gravenhurst, Ontario
Discover a spectacular family compound on the shores of Muldrew Lake, perfect as a private retreat or an exceptional short-term rental investment! This one-of-a-kind property features a main cottage and two stunning bunkies, all rebuilt with ultra high-end finishes by CedarCoast Timber Homes. The main cottage offers three spacious bedrooms and two luxurious bathrooms, providing a cozy, comfortable haven for family gatherings. The upper bunkie, perched with breathtaking lake views, includes two bedrooms, a full bathroom, a quaint kitchenette, and a charming fireplace, ideal for accommodating guests. The lower bunkie, uniquely set atop an old boathouse, features one bedroom, a living room, a kitchenette, and a full bathroom, perfect for additional family members or another rental suite. One of the property's standout features is the fully rebuilt double-wide wet boathouse with a spectacular rooftop patio, creating the ultimate space for entertaining or relaxing by the water. A detached single-car garage offers ample storage, and the beautifully landscaped grounds enhance the property's natural appeal. With its prime location just south of Gravenhurst on Muldrew Lake and close proximity to the GTA and Orillia, this property offers tremendous potential for summer short-term rentals or Airbnb. Whether you're looking for a tranquil family getaway or a lucrative rental opportunity, this lakeside gem is a rare find you won't want to miss! (TOTAL BEDROOMS: 6 TOTAL BATHROOMS: 4) (id:49269)
Real Broker Ontario Ltd.
81 Durham Street W
Kawartha Lakes (Lindsay), Ontario
Great Opportunity to Own a Charming 3-Bedroom Bungalow. Conveniently located just a short walk from downtown, offering easy access to all local amenities and to many schools and parks. This home is an ideal choice for first-time buyers, retirees, or investors seeking a convenient and versatile property.Key features include a spacious double driveway with parking for up to four vehicles, a fully fenced yard with a handy storage shed, and a lovely deck off the kitchen, perfect for outdoor entertaining. Don't miss out on this fantastic opportunity! Recent updates include fresh paint, newer flooring, newer windows and much more! (id:49269)
RE/MAX All-Stars Realty Inc.
101 York Drive
Peterborough (Northcrest), Ontario
This beautifully upgraded detached home in a desirable Peterborough neighborhood features a double-door entrance, hardwood floors, a ceramic-tiled kitchen with stainless steel appliances, a cozy fireplace, a unique mid-level family room, four spacious bedrooms, three full bathrooms including a 5-piece ensuite, convenient main floor laundry, a bright basement with large windows and side entrance (perfect for a future in-law suite or apartment), a spacious backyard, and a double car garage located just minutes from Fleming College, Trent University, top-rated schools, parks, shopping, restaurants, and highways, offering an unbeatable lifestyle. (id:49269)
Royal LePage Ignite Realty
303 - 15 Queen Street S
Hamilton (Central), Ontario
Welcome To Platinum Condos. 1 bed 1 bath situated on premium floor. Located In Prime DowntownHamilton Location On The Edge Of Hess Village Minutes From Hwy 403, McMaster University, MohawkCollege, Hospitals, Steps To The Proposed LRT Line And Minutes From The Go Transit System. (id:49269)
Coldwell Banker Realty In Motion
5 - 1025 Elgin Street
Cobourg, Ontario
Here Is The Business Opportunity You Have Been Waiting For! Owning A Score Pizza Franchise At A High-Traffic Location In Cobourg With Established Operations, Excellent Sales Numbers, And Solid Customer Draw Could Really Be A Lucrative Business. Located At The Busy Intersection of Burnham St & Elgin St W. Steps Away From Northumberland Mall. Great Opportunity To Own A Successful And Profitable Pizza Store! Current Owner Had Newly Built This Location And It Has Been Performing Excellent Since It Started In 2024. Weekly Sales: Approx. $11,000-$12,000, Rent of $7179.74 (Including TMI) Monthly With Long Term Lease 10 Years + 2 Options To Renew Of 5 Years Each. Royalty: 6%, Advertising: 2%, Food Cost: Approx. 30%, Labor Cost: Approx. 20%. Employees 2 FT & 1 PT. Not To Be Missed! Open 7 Days A Week. Add Your Entrepreneurial Touch To This Open Concept Theatre-Style Service That Allows Guests To Pick Unlimited Toppings And Watch Their Pizza Cook A Unique Process That Differentiates SCORE PIZZA From Other Pizza Brands. Franchisee Training To Be Provided. SCORE PIZZA Is A Proven System That's On Trend And Offers A Unique Opportunity To Business Owners, Especially Those Interested In Multi-Unit Investment Opportunities Across Canada. The Net's Wide Open. Now It's Time For You To SCORE! * LLBO Capacity 60 Interior (id:49269)
Homelife/miracle Realty Ltd
207 - 12 Beckwith Lane
Blue Mountains, Ontario
Enjoy the 4 season lifestyle of Blue Mountain from your 3 bed 3 bath condo. Easy access to skiing ,golfing, Georgian Bay and town of Collingwood. As you step into this meticulously crafted sanctuary, you're immediately greeted by panoramic views of Blue Mountain day or night. Large windows flood the living space with natural light, creating an ambiance of serenity and warmth. The open-concept layout seamlessly connects the living, dining, and kitchen areas, making it perfect for entertaining guests or simply enjoying quiet evenings with loved ones. The modern kitchen boasts high-end appliances, sleek countertops, and ample storage space with convenient pantry and ensuite laundry. The Building Amenities are the envy of the area including: pools, sauna, fitness, and clubhouse (id:49269)
Forest Hill Real Estate Inc.
102 - 185 Lisgar Avenue
Tillsonburg, Ontario
Enjoy spacious rooms, a primary bedroom with a walk-in closet, and a full-size storage/pantry. The walk-out balcony adds even more value. Conveniently located within walking distance to schools, parks with sports fields, and all your shopping needs. Affordable living with rent covering parking, hydro, and heat everything! (id:49269)
Kingsway Real Estate
134 Angler Avenue
Port Dover, Ontario
Welcome to your dream home! This charming 9-year-old brick and stone bungalow is nestled in the serene community of Port Dover, perfectly situated between Hamilton and Brantford. The property features four spacious bedrooms and three beautifully designed bathrooms, providing comfort and privacy for the whole family. With two distinct living areas, this home offers plenty of space for both relaxation and entertaining. The modern kitchen is equipped with a pantry, giving you ample storage and counter space for all your culinary needs. A double garage provides room for vehicles and additional storage, ensuring you have space for everything. One of the highlights of this home is its private backyard, which backs onto a peaceful forest with no rear neighbors. This natural setting allows you to enjoy a tranquil, nature-filled retreat right at your doorstep. Windows throughout the main floor and basement fill the home with abundant natural light, creating a bright and airy atmosphere. The home also boasts ample storage space throughout, making it ideal for family living. Set in a quiet, close-knit community, this bungalow offers all the peace and calm of rural life, yet is just a short drive from city amenities. Don’t miss this rare opportunity to own a beautiful home in Port Dover’s sought-after neighborhood. Schedule a viewing and experience this stunning bungalow for yourself! (id:49269)
RE/MAX Twin City Realty Inc
6-30 Shurie Road
West Lincoln (Smithville), Ontario
LOCATED ON SHURIE ROAD, THIS BEAUTIFUL PARCEL OF VACANT LAND HAS NEVER BEEN FARMED BY CURRENT OWNERS. 14.403 ACRES, BUYER TO DO THEIR OWN DUE DELIGENCE WITH HE TOWN OF SMITHVILLE, WESTLINCOLN AND REGION OF NIAGARA TIME TO LAND BANK (id:49269)
RE/MAX Hallmark Alliance Realty
22 Nelles Avenue
Quinte West (Trenton Ward), Ontario
Nice Quiet Community, Close To CFB Trenton, Roof(2021) A/C (2007), High Efficiency Furnace (2008), Shed (2011), Basement Flooring Updated (2013), Separated Entrance To Basement. (id:49269)
Homelife New World Realty Inc.
46 Huntsworth Avenue
Thorold (Thorold Downtown), Ontario
WELCOME TO YOUR DREAM HOME! OVER 50K SPENT ON UPGRADES ON THIS BRAND NEW, NEVER LIVED IN, FULLY UPGRADED 4 BED/3 BATH HOME LOCATED IN A SOUGHT AFTER NEIGHBOURHOOD IN THOROLD! THIS OPEN CONCEPT HOME FEATURES 9 FT CEILINGS & UPGRADED 7" PLANK HARDWOOD ON THE MAIN FLOOR ! BEAUTIFULLY UPGRADED KITCHEN WITH QUARTZ COUNTERTOPS,BACKSPLASH, STAINLESS STEEL APPLIANCES & BREAKFAST AREA WITH WALK OUT TO BACKYARD! UPGRADED OAK STAIRS WITH IRON SPINDLES LEAD YOU TO SECOND FLOOR WITH 7" PLANK HARDWOOD IN THE HALLWAY , 4 LARGE BEDROOMS , 2 BATHROOMS & LAUNDRY! PRIMARY BEDROOM WITH TWO CLOSETS & BEAUTIFUL 4 PIECE ENSUITE ! MINUTES FROM SCHOOLS, COMMUNITY CENTRE AND GROCERY/RETAIL STORES! 5 MINUTES FROM BROCK UNIVERSITY & HWY 406! 15 MINUTES FROM NIAGARA FALLS. (id:49269)
Century 21 Smartway Realty Inc.
4911 Eighth Line
Erin, Ontario
Nestled on a private 1.7-acre treed lot with a picturesque pond and located on a quiet country road, this unique custom-built home is full of charm and character. Designed with soaring vaulted ceilings and a bright, open-concept layout, every window frames stunning views of the surrounding nature. The main floor offers a seamless flow between the living and dining areas, a spacious kitchen with ample cabinetry, pot lights and a walkout to the deck which overlooks the large pond plus a cozy family room with a fireplace for relaxed evenings. Upstairs, the expansive primary suite features vaulted ceilings, a fireplace and a huge walk-in closet. A second bedroom and a 4-piece bath complete the upper level. A versatile loft space adds extra storage or potential creative space. The newly added in-law suite (2024) on the walkout level includes two bedrooms, a kitchen and a 3pc bathroom. Enjoy peaceful country living less than one hour to Toronto and just minutes from Georgetown, Acton and Erin. This is the perfect blend of tranquility and convenience! (id:49269)
Royal LePage Meadowtowne Realty
512 - 1000 Lackner Boulevard
Kitchener, Ontario
This unit offers high-end finishes throughout including 9' ceilings, wall-to-wall, floor-to-ceiling windows in all rooms that provides natural light and offers stunning views. Big, Bright & Beautiful Brand New Built Corner Unit For Lease In Kitchener! This Condo Place Offers A Luxurious And Comfortable Living Space With 2 Walkout Sitting Areas. Spacious With 2 Bedrooms And 2 Bathrooms, Providing Ample Space For Relaxation And Privacy. Step into the open-concept living space starting with a spacious kitchen equipped with upgraded stainless steel appliances, plenty of cabinets and storage space, quartz countertops, tiles backsplash & Built-in Microwave. Followed by Large living room with door to the balcony with stunning Views. The primary bedroom has a huge walk-in closet and an en-suite with beautiful vanity and walk-in glass and tile shower. 2nd bedroom is generously sized with sizeable closet. Outside open surface parking spot and storage locker is included. No lack of storage in this unit. The building has a welcoming lobby & Elevator service. This beautiful building is thoughtfully positioned within walking distance of a bustling Shopping Plaza, convenient Public Transportation & close to all amenities. (id:49269)
Century 21 Millennium Inc.
217 - 580 Beaver Creek Road
Waterloo, Ontario
This beautiful modular home is located on a quiet road within Green Acre Park in Waterloo - minutes from Universities, St. Jacobs, major highways and Laurel Creek Conservation. This home offers 705 sq. ft. of finished living space with one bedroom and one bathroom. Upon entering, you are greeted with a spacious living room- plenty of windows for natural light. The kitchen and dining room are steps away- making hosting a breeze. The kitchen features additional space, used for either a breakfast area, office or reading corner. This home has in-suite laundry closet with stacked equipment for your convenience. The primary bedroom features double closet doors, perfect for storage and a full four piece bathroom. Just off the bedroom, a separate entrance with access to a large deck for all your outdoor needs- dining, lounging and entertaining. Enjoy the comforts of 10 month seasonal living (park closed Jan and Feb) with a turn key home, surrounded by nature, old growth trees and a spacious lot. Green Acre Park features a community swimming pool, a games room, a catch and release fishing pond for plenty of outdoor activities. This property is the perfect getaway for the ultimate cottage feel with the modern convenience of amenities around the corner and ample visitor parking. Welcome home to 580 Beaver Creek Road Lot #217 - your new adventure awaits. Monthly Land Lease fee $940.85 includes water & taxes (park closed Jan & Feb). (id:49269)
Sotheby's International Realty Canada
108 - 5 Jacksway Crescent
London North (North G), Ontario
Perfect location in the desirable Masonville neighbourhood, walking distance to Masonville Mall,Shoppes, Restaurants,Public Transportation,Western University Campus and many more amenities. 2 bedroom. 2 bathroom, spacious locker. Unit located on the ground floor with a separate entrance to terrace and direct access to the parking lot.Enjoy and get the heat in the winter time of the builtin Gas Fireplace in the living room (gas is included in condo fee). Main bathroom is fully renovated with modern finishes.Convenient exercise room accessible in Building#1. 24 Hr Laundry for no additional cost.Extensive renovations over the past few years in the entire complex includes:siding, stucco, windows, doors, roof, balconies, parking lot, security cameras and interior.1 unassigned parking spot and plenty of visitors parking are available. (id:49269)
Sutton Group-Admiral Realty Inc.
9 - 580 Beaver Creek Road
Waterloo, Ontario
Welcome home to 580 Beaver Creek Road Lot #9. This modular home is located on a quiet road within Green Acre Park Waterloo - minutes from Universities, St. Jacobs, major highways and Laurel Creek Conservation. This home offers 836 sq. ft. of finished living space with two bedrooms and one bathroom. Beautifully updated with high ceilings, new laminate flooring, fresh paint throughout, new carpet, an updated kitchen (2021) with new counters, cabinets, stainless steel appliances (2022), high ceilings, copious windows, and a newly renovated 3-piece bathroom (2021), fully winterized and blown insulation under floors, with interior laundry hook-up available, this home is move-in ready. The outdoor space is fully fenced with no rear neighbours and provides ample shade with privacy from the large pine trees. Enjoy the comforts of ***10 MONTHS*** seasonal living (park closed Jan and Feb) with a turn key home, surrounded by nature, old growth trees and a spacious lot. Green Acre Park features a community swimming pool, a games room, a catch and release fishing pond for plenty of outdoor activities and all of your entertaining needs. This property is the perfect getaway for the ultimate cottage feel with the modern convenience of amenities around the corner and ample visitor parking. Welcome home to 580 Beaver Creek Road Lot #9 - your new adventure awaits. Monthly park fee is $937.06 including HST and includes water. (id:49269)
Sotheby's International Realty Canada
51 Todd Crescent
Southgate, Ontario
This stunning detached two-story brick home boasts 6 bedrooms, plus main floor office/bedroom (could be 7 bedroom)including 4 bedrooms on the second floor, 3 bathrooms2 Bedrooms in the Basement with one bath Main floor has 2 pc powder room, total 5 bathrooms.The layout includes a 2-piece bath on the mainfloor, two 4-piece ensuites and one 3-piece bath on the second floor, plusa 3-piece bath in the basement. The main floor features an open concept kitchen with a center island, dining room, a family room with a fireplace, and a laundry room. The primary bedroom offers a unique 2 door walk-in closet, 2nd walk in closet/dressing room and a walk-out to a private balcony. The legal 2 bedroom 1 bath basement apartment, perfect for rental or in-law/ extended family use, includes 2 bedrooms, a second kitchen/dining room with pot lights, and an open-concept design. (one bedroom is set up a theater room.) **EXTRAS** Situated on a large pie-shaped lot, the property boasts a custom 16x40 deck, a basketball area, and a play area, making it an exceptional family home. Backyard Privacy fence on one side (id:49269)
Mccarthy Realty
56 James Street N
Hamilton (Beasley), Ontario
Ignite your business vision with this prime leasing opportunity at 56 James Street North, in the heart of Hamiltons dynamic downtown core! Perfectly positioned near McMaster University, thriving office buildings, and the vibrant William Thomas Student Residence, this high-traffic location promises constant foot traffic and maximum exposure. With approximately 1,300 sq ft of versatile space, this unit is ideal for a trendy eatery, boutique cafe, or cozy bar. Its spacious layout and prime street-front presence offer endless potential to create a standout destination. Surrounded by popular shops and cafes and featuring coveted D2 zoning, this is your chance to make a lasting impact in one of Hamilton's most energetic districts. (id:49269)
Keller Williams Real Estate Associates
53 Cordella Avenue
Toronto (Rockcliffe-Smythe), Ontario
Great investment opportunity @ 53 Cordella Ave. This fully detached home is an income-generating property featuring 3 separate suites. A spacious 2-bedroom basement unit with a separate entrance plus bright 1-bedroom unit on the main and second floors. All units are currently tenanted with very reliable tenants who would love to continue staying, bringing a total monthly income of $4435 plus each pays 35% of utilities and. Separate coin laundry at the back of the house. Situated in a very convenient location, steps from transit, minutes to new Eglinton LRT, offers quick access to major highways, parks, schools, shopping, and dining. It's an ideal option for investors or end-users looking to live in one unit while renting out the others. (id:49269)
Royal LePage Supreme Realty
34 Langston Drive
Brampton (Madoc), Ontario
Welcome to Charming Langston! This Spacious Detached Back-split is an ideal fit for Families, first-time buyers, investors and down-sizers! Featuring 5 generously sized bedrooms, this Home offers Comfort across Multiple levels with Hardwood flooring on the main and upper floors. Enjoy meals in the bright breakfast area and separate dining room on the main floor, complete with a rough-in for washer and dryer in the kitchen. The upper-level living room provides a cozy retreat, while the lower family room with a fireplace adds warmth and character. A finished basement recreation room offers even more living space, with in-law potential downstairs, a separate entrance, and a rough-in for a kitchen, fridge, and stove. Step outside to a lovely backyard complete with a deck perfect for relaxing or entertaining. Located in the heart of Madoc, you're just minutes from Trinity Common Mall, Brampton Corners, Hwy 410, local parks, golf course (Turnberry Golf Course), Schools, and public transit. Don't miss your chance to make this home your own, schedule a private showing today! (id:49269)
Right At Home Realty
2401 - 297 Oak Walk Drive
Oakville (Ro River Oaks), Ontario
An exquisite lower penthouse in Oakville's sought-after Uptown Core. This 1-bedroom, 1-bathroom suite offers breathtaking, unobstructed southeast views of Lake Ontario and the city from its expansive balcony. The open-concept layout features a modern kitchen with quartz countertops, subway tile backsplash, and stainless steel appliances, complemented by sleek, carpet-free flooring throughout. Situated in the vibrant Uptown Core, this location is ideal for first-time buyers seeking a dynamic lifestyle. You'll find an array of shopping options nearby, such as Walmart, Longos, LCBO, and Oakville Place Mall. A diverse selection of restaurants caters to every palate, and the area boasts excellent walkability and bikeability. Commuters will appreciate the proximity to the Trafalgar GO Station and easy access to Highways 403 and 407. Additionally, the Oakville Trafalgar Memorial Hospital and Sheridan College are just a short distance away.Condos.caen.wikipedia.org+3byjesseandjoe.com+3en.wikipedia.org+3Experience the perfect blend of luxury, convenience, and community in this stunning condoa true gem in the heart of Oakville. (id:49269)
RE/MAX Premier Inc.
5175 Guildwood Way
Mississauga (Hurontario), Ontario
4 Bedroom Upgraded Home, Hardwood Floors Thru-out. New Windows, Roof, A/C, Open Concept Fully Finished Basement, Renovated from Top to Bottom, Chefs Kitchen, Highly Sought Area of Hurontario, Dining Room, Living Room Combined, Great for Entertaining guests, This Home baths in Natural Sunlight, Party Size Deck. (id:49269)
RE/MAX Real Estate Centre Inc.
18 Flanders Road
Brampton (Credit Valley), Ontario
Stunning Home in the Prestigious Estates of Credit Ridge-Home features unparalleled luxury with approx. 4,217 sqft +1,600 sqft Finished Bsmt on a Premium Lot. A spacious driveway accommodating up to 7 vehicles, including a 3 car tandem garage, this home provides convenience and ample parking for large families or gatherings. Upon entry, you're greeted by an elegant foyer leading to the expansive main floor. The open-concept living and dining rooms are perfect for entertaining, while the private office provides a quiet space for work. The family room features a striking gas fireplace and open to above ceiling with a beautiful waffle design. The breakfast area is bathed in natural light, with a garden door leading to a private deck, fenced yard and an interlock patio. The chefs kitchen is a dream, featuring S/S appls including a fridge, double built-in ovens, an induction stove top and a built-in dishwasher. The sleek quartz countertops are enhanced by a waterfall breakfast bar, providing plenty of space for meal prep and casual dining. A servery and a large W/I pantry provide additional storage and organization. A convenient entrance from the garage leads to service stairs down to the basement. The second floor features a serene retreat with 4 spacious bdrms and 3 baths. The primary bdrm is an oasis, featuring a cozy sitting area, a luxurious 5-piece ensuite with double sinks, a private toilet, a separate shower and a soaker tub. There is also a makeup counter, a window seat and an expansive walk-in closet. The 4th bdrm benefits from a 3-piece ensuite. The finished bsmt is an entertainer's paradise, with a wet bar, games room, recreation room, exercise area and an additional office space. There's also a large cold room, workshop, storage room and utility room, providing ample storage and functionality. This is a MUST SEE property perfect for a growing family all you could need luxury, comfort and space to make lasting memories and make this property your new home! (id:49269)
Royal LePage Signature Realty
1404 - 80 Marine Parade Drive
Toronto (Mimico), Ontario
Spectacular Lake View From This Spacious 1Br + Den Open Concept Condo With A Huge Terrace Looking Over The Lake And Parks With Outstanding Sunsets Year Round. Terrace Is 26 Feet Long!! Excellent Highway Access To Toronto & West End/Mississauga/Oakville/Brampton. Indoor Pool, Gym, Party Room And Amenity Terrace, Billiard Room, Sauna & Visitor Parking. On The Martin Goodman Waterfront Trail For Biking, Hiking & Outdoor Activities. TTC to Downtown Toronto. Stainless Steel Appliances. Extendable Breakfast Bar Ideal For Entertaining & You Inner Foodie! Clean And Bright. Non-Smoking Building. Closet Organizer In Bedroom. Semi-Ensuite Bathroom. (id:49269)
Royal LePage Terrequity Realty
717 - 349 Rathburn Road W
Mississauga (City Centre), Ontario
Spacious 2 Bed, 2 Bath Condo for Lease at The Grande Mirage. Welcome to this bright and modern 2-bedroom, 2-bathroom suite in the highly desirable Grande Mirage. This well-designed unit features a spacious primary bedroom with a walk-in closet and private ensuite, along with a sleek open-concept living area offering beautiful views and an abundance of natural light. Located just a short walk to City Centre, you'll enjoy the convenience of shopping, dining, and transit all nearby. The lease includes one parking space and a locker, with a second parking space currently rented for added flexibility. Residents of The Grande Mirage enjoy access to top-tier amenities including a fully equipped gym, indoor pool, party room, outdoor BBQ area, and ample visitor parking. Move-in ready and ideally situated this is a great opportunity to live in one of Mississaugas most connected communities. (id:49269)
Keller Williams Co-Elevation Realty
102 Nipissing Crescent
Brampton (Westgate), Ontario
well-kept and clean !! 4 bedroom 3 bathroom fully detached home situated on a premium 44 ft lot, offering Metal roof, living and dining com/b, sep large family rm, main floor den, over 2700 sqf as per MPAC, large master bedroom with ensuite and w/i closet, all large size bedrooms, professionally landscaped front and back yard and much more. steps away from all the amenities. (id:49269)
RE/MAX Realty Services Inc.
204 - 320 Plains Road E
Burlington (Lasalle), Ontario
Exceptional Corner Unit 2-Bedroom 2-Bathroom Condo with Sprawling 80 sq. ft. Terrace! Welcome to Unit 204 at Rosehaven built Affinity Condos, one of the only units with a large terrace, suited for entertaining your guests with cocktail parties, or enjoying your morning coffee in the fresh air. The unique corner position with no neighbors below and only one neighbor to the side creates an exceptionally quiet, private sanctuary for serene family time or peaceful relaxation after a busy workday. Entry closet and 2nd Bedroom closet boost custom shelving's for maximized storage - a small detail that makes everyday living so much more convenient. Dedicated Laundry closet provides additional room for storage. Master bedroom has its own Walk-In closet with 2 large windows bringing in direct sunlight. Ideal for growing families, retirees, working professionals this unit sits directly across from multiple Elementary & Public Schools. The building has a Dentist and an Animal Hospital downstairs. Aldershot Arena ice rink is 2 minutes away for weekend skating adventures. Enjoy the convenience of public transit at your doorstep, major grocery stores and shopping malls within a 5-minute drive, and quick access to the QEW and 407 highways. Vibrant Downtown Burlington waterfront with a great night life is a short 10-minute stroll away, offering beautiful walking trails and parks for family outings. Building amenities include a Gym, Yoga Room, a spacious Roof Top Terrace BBQ area & a Games Room creating the perfect blend of private and shared spaces for your family to thrive. Don't miss this opportunity to secure a home that combines indoor comfort, outdoor living, and an unbeatable family-friendly location in one of Burlington's most sought-after neighborhoods. (id:49269)
Homelife/miracle Realty Ltd
720 - 556 Marlee Avenue
Toronto (Yorkdale-Glen Park), Ontario
Welcome to this stunning 2-bedroom, 2-bathroom condo in a brand-new building offering 740 sq.ft. of modern living space. Enjoy the convenience of ensuite laundry, a private balcony with sought-after southeast exposure and 24-hour concierge service. Perfectly located near shopping, dining, and transit, this unit also includes a parking spot. Dont miss the chance to live in luxury and comfort! (id:49269)
Orion Realty Corporation
720 Yonge Street Unit# 309
Barrie, Ontario
MODERN 2-BED CONDO WITH BALCONY, 2 PARKING SPOTS & CONVENIENT LOCATION! Nestled in Barrie’s sought-after Painswick South, this stunning 1,022 sq. ft. condo offers unbeatable lifestyle convenience, within walking distance of schools, shopping, parks, and trails, with easy access to a golf course, rec centre, and pickleball courts. Designed for modern living, this clean, sunlit unit boasts soaring 8.5 ft. ceilings, expansive windows that flood the space with natural light, and a sleek open-concept layout. The modern kitchen features dark espresso cabinetry, stainless steel appliances, upgraded marble-look countertops, and an extended overhang for additional seating. Two generously sized bedrooms each include double closets for ample storage, while the convenience of in-suite laundry adds to the effortless living experience. Step onto the well-appointed balcony to relax or fire up the BBQ, with summer lounging made easy. This unit includes two deeded parking spots, one underground and one surface, and a private locker for additional storage. The building also offers exclusive amenities, including a well-equipped fitness centre, a party room, and visitor parking. Whether you’re a young professional, a small family, or looking to downsize in style, this bright and inviting condo won’t last long, so act fast! (id:49269)
RE/MAX Hallmark Peggy Hill Group Realty Brokerage
39 - 2 Claybrick Court
Brampton (Brampton North), Ontario
Beautifully Upgraded And Sun-Filled, This Spacious 3-Bedroom, 3-Bath Townhome With A Finished Walkout Basement Is Located In A Highly Sought-After Neighborhood. Featuring A Well-Designed Layout, This Home Offers Premium Flooring, Ceramic Tiles In The Kitchen, And A Bright, Open-Concept Living Space. The Main Floor Boasts A French Balcony, While The Finished Walkout Basement Provides Direct Access To A Private Patio And Inside Entry To The Garage. Backing Onto A Scenic Bicycle Path And Situated In Front Of A Playground, This Home Is Perfectly Positioned Just Steps From Parks, Shopping, Schools, Public Transit, And Major Highways (Hwy 410 & Hwy 10). One Of The Largest Units In The Area, This Property Is A Rare Find And Shows Like New. (id:49269)
RE/MAX Gold Realty Inc.
930 Cherry Court
Milton (Cb Cobban), Ontario
Spacious End Unit Townhome Located On Premium Lot In Milton. Home Overlooks A Great Pond. 1912 Sq Ft. 4 Bedrooms + Den & 3 Washrooms. Gorgeous Layout, 9 Ft Ceilings. Carpet-Free, Hardwood Floors Throughout. Open Concept Living/Dining & Kitchen. Luxury Living Space. Second Floor Laundry Room For Added Convenience. Master Bedroom Comes With A 5Pc Ensuite. Lots Of Closet Space and Storage. 1 Car Garage. Modern Generous Sized Kitchen Area With A Large Island, Stainless Steel Appliances & Granite Countertop. Breakfast Area With A Wide Door Leading To The Backyard. Enjoy The Convenience Of Being Close To Schools, Parks And Shopping Centers. (id:49269)
RE/MAX Professionals Inc.
1152 Kos Boulevard
Mississauga (Lorne Park), Ontario
Fully Renovated, Turn-Key Townhome in Prime Location! Step into luxury with this beautifully renovated townhome, updated top to bottom with no detail overlooked. Featuring pot lights throughout, new vinyl flooring throughout, and fresh paint across all three levels, this home is truly move-in ready. The main floor welcomes you with a stunning custom kitchen complete with a waterfall island, built-in coffee bar, all brand new stainless steel appliances, gas cooktop, and wall oven. Relax in the cozy living area by a modern electric fireplace and sleek accent wall. Step out onto your private balcony or enjoy the spacious front yard perfect for entertaining. A stylish new powder room adds convenience. All washrooms have anti fog LED mirrors. Upstairs, along the brand new steps & railings, enter ample sized primary bedroom which boasts a luxurious new ensuite and a massive walk-in closet, ready for your personal touch. A beautifully renovated common washroom with a standing shower, upgraded vanities, and chic tile work. All Bedrooms upstairs ample size! Tasteful and elegant stairway chandelier. The fully finished basement offers a versatile separate living space with its own entrance from the garage, ideal for extended family or guests. It includes a bedroom, brand new bathroom with walk-in shower, and a separate laundry room featuring a high-efficiency 2-in-1 washer/dryer combo. Additional upgrades include an upgraded electrical breaker panel with expansion capability - no more outdated fuse panels! This home has it all - style, functionality, and comfort. Perfect for growing families - no work to be done, move-in and enjoy! Access To Lorne p Schools, Clarkson Vil.,Go & Qew. Located Just Minutes From All Waterfront Activities Including Dog Park, Playground, Splash Pad, Waterfront Trail, Picnic Areas & More! Plus Restaurants, Shopping & Many More Amenities. Don't miss your chance to own this exquisite property! (id:49269)
Right At Home Realty
1010 - 30 Elm Drive W
Mississauga (City Centre), Ontario
Prestigious Solmar Edge Tower// Brand New, never-lived-in Corner Unit offers Total 752 Sqft ((721 Sqft Suite + 31 Sqft)) Open Balcony// 2 Bdrm +2 W/R ((9' Ceilings)) Laminate Flooring Thru-Out ((En-suite laundry)) Walk Out to Balcony from Spacious Living + Dining// Kitchen w/ Quartz Counter + S/S Appliances + Backsplash + Movable Center Island// Master Bdrm w/ Large W/I Closet + 4 Pcs En-suite + Large Window// 2nd Bdrm w/ Large Closet + Window// Lots of Natural Light// 1 Underground Parking Space + 1 Locker// Great Amenities Including 24 Hours Concierge w/ Grand Lobby + Shared Wi-Fi Lounge + Meeting Room + Fitness Centre + Yoga Room + Sports Lounge + Roof Top Terrace w/ Fire Pit + Media Room + Game Room + Party Room + Guest Suites + Visitor Parking + Close to 403, 401, QEW Hwy, School, College, Walking Distance to Square One Mall, Grocery, Cafes, Restaurants, Banks, Go, Metro, Future LRT, Park and many More +++ (id:49269)
Century 21 People's Choice Realty Inc.
Bsmt - 3220 Lednier Terrace
Mississauga (Applewood), Ontario
Beautiful Spacious Walkout Basement Apartment In A Quiet Neighborhood And Close To Transit Routes & Parks. All Light Fixtures, Hardwood Floors Throughout The House, Spacious Kitchen/ Living Room , 4 Pc Washroom, 1 Large Generous Size Bedrooms W/Hardwood Floors. (id:49269)
Royal LePage Flower City Realty
7 Joseph Street
Brampton, Ontario
Visit This Home's Custom Web Page For A Custom Video, 3D Tour, Floorplans & More!* Buy Or Trade. Welcome to this spacious 4-bedroom, 4-bathroom home located in the heart of Downtown Brampton, offering a perfect blend of modern upgrades and timeless appeal. Step inside to a bright and spacious open-concept living area featuring recently upgraded flooring throughout and fresh paint, creating a stylish and move-in-ready space. The beautifully designed kitchen boasts sleek granite countertops, stainless steel appliances, and ample cabinetry, making it a dream for any home chef. Upstairs, the generous bedrooms provide plenty of space for the whole family, including a luxurious primary suite with its own ensuite bath. A finished basement adds versatility, perfect for a home office, recreation area, or additional living space. Outside, enjoy a private backyard, ideal for summer BBQs or quiet evenings. With an attached garage and driveway parking, this home is as practical as it is beautiful. Located just steps from GO Transit, shopping, restaurants, and top-rated schools, this is an opportunity you don't want to miss. **This home is a Certified Pre-Owned Home. Each CPO home is thoroughly pre-inspected by a licensed home inspector before being placed on the market and you are provided with a detailed report from the licensed home inspector prior to making a purchase. When you own your new Certified Pre-Owned Home, you'll have two company-backed warranties: a 12-Month Limited Home Warranty and an exclusive 24-Month Buy-Back Guarantee, wherein if you're not happy with your home purchase we will buy it back or sell it for free. Warranty and inspection conditions apply, call for more details and copy of report. Warranty limited to components/structure.** (id:49269)
Elite Realty Group Inc
707 - 3 Marine Parade Drive
Toronto (Mimico), Ontario
Luxury Senior Living One-Bedroom Condo with Premium AmenitiesExperience the best in senior living with this beautifully designed one-bedroom condo featuring an open-concept layout, laminate flooring, and a bright solarium with a walkout to a private balcony.Located in a prestigious community, this residence offers an extensive range of luxury amenities designed for comfort, wellness, and convenience.Building Amenities: Housekeeping Services 24/7 Nurse on Duty Fitness Classes & Wellness Programs Hair Salon & Spa Outdoor Terrace & Social Lounges Fine Dining & On-Site Café Concierge & Security Services Recreational Activities & Entertainment Library & Reading Room Mandatory Club Service Package: $1,923.53/month includes access to all premium amenities, daily services, and wellness programs.Enjoy a worry-free lifestyle with everything you need at your doorstep. (id:49269)
Right At Home Realty
2331 Millstone Drive
Oakville (Wm Westmount), Ontario
Welcome to 2331 Millstone Dr, a meticulously maintained 4-bedroom detached home in Oakville highly desirable Westmount community. This stunning residence features an open-concept layout with soaring 10-foot ceilings, elegant hardwood flooring, pot lights, and a gourmet kitchen equipped with stainless steel appliances and granite countertops. The spacious family room, highlighted by a cozy gas fireplace, is perfect for gatherings. Upstairs, the luxurious primary suite offers a spa-inspired ensuite, while the second-floor laundry adds everyday convenience. Additional features include California shutters, custom wood cabinetry, and a concrete driveway. Ideally located near top-rated schools, including Forest Trail Public School and Garth Webb Secondary School, this home is just minutes from Oakville Trafalgar Memorial Hospital and Bronte GO Station. The nearby park and playground provide endless fun for kids. (id:49269)
Homelife New World Realty Inc.
57 - 51 Foundry Avenue
Toronto (Dovercourt-Wallace Emerson-Junction), Ontario
Affordable Three-bedroom Townhome with TWO CAR underground parking, is located in a highly sought after community in Toronto. Living here has the feel of a house, with all of the conveniences of condo living. Quiet (away from the train tracks) and bright. South facing area boasts real grass and an intimate shared communal vibe. Plus, your own terrace area off the back, you have a place to BBQ! Inside, bright and spacious this homes packs a lot in over its 1023 Sq Ft floor plan. The kitchen boasts stainless steel appliances, granite counter tops with breakfast bar, ample cabinet space PLUS a generous sized kitchen pantry. The spacious primary bedroom with 3-piece bathroom comes with hers & his closets. Plenty of creative-in-home storage features PLUS a locker cage in the parking area. Shared common area with grass in the front yard. Located in a safe, family friendly neighbourhood with everything that you need only minutes away. Steps away are an adorable community Park complete with a Balzac's Cafe, playground and convenient dog park with off-leash area. T.T.C., Bloor Street West, Grocery stores, LA Fitness, Stockyards Village, Davenport Village Park with splash pad. Want more green space? Super close to Earlscourt Park where the community centre, olympic size pool, turf field, baseball diamond, soccer field, track, basketball court, park and splash pad await your use. Two Parking Spots & One Storage Locker (in parking space 2). (id:49269)
Real Estate Homeward
1908 - 2087 Fairview Street
Burlington (Freeman), Ontario
Ideal Burlington location steps to GO station and many amenities. Middle tower in Paradigm building. This 2 bed 2 full bath unit features 2 balconies with great views of the city, unit comes with 1 underground parking space, and 1 storage locker. Well maintained unit with ample space for singles, and couples. Building offers; gym, pool, theatre room, out door terrace, basketball court. Tenant to pay base rent + Hydro +internet/cable. Please provide Credit check, employment letter and references with applications/offers. Please allow 48 business hrs for landlord due diligence. (id:49269)
RE/MAX Escarpment Realty Inc.
418 - 50 Sky Harbour Drive
Brampton (Bram West), Ontario
Welcome to Olivia Marie Gardens by Daniels. Discover this stunning top-floor condo unit featuring 2 bedrooms + den, 2 bathrooms, and approximately 900 square feet of beautifully designed living space. Located just minutes north of the 401 on Mississauga Road, this bright and spacious gem offers a thoughtfully crafted layout. Highlights include a stylish corner kitchen with stone countertops, a backsplash, extended cabinets, and modern all-black appliances. The unit boasts wide-plank light grey-stained engineered hardwood flooring throughout, upgraded bathroom vanities, 9-foot ceilings, ensuite laundry, plenty of closet and storage space, and a private balcony. Enjoy the convenience of 1 underground parking space and proximity to a wealth of amenities, including shopping plazas, gyms, schools, recreation centers, Lionhead and Streetsville Golf & Country Clubs, and Sheridan Colleges Davis Campus. (id:49269)
Right At Home Realty
203 - 73 Washington Avenue
Oakville (Co Central), Ontario
A Oakville Neighbourhood Known For Its Strong Heritage, Kerr Village. Upgraded 1 Bedroom + Den Suite. 10 Minutes Walk To Waterfront Trails Or One Of The Nearby Parks And Oakville Harbor. Minutes To Go Station. 636 Sq. Ft. per MPAC. (id:49269)
Intercity Realty Inc.
1 - 1133 Dundas Street E
Mississauga (Applewood), Ontario
Indian/Pakistani restaurant in a prime location On Dundas and Tomken. Close to residential and Commercial places. Main Road exposure. Fully renovated space, turn key business. Approx 14 ft hood, Tandoor, Wok, walk in cooler and freezer. Ample parking 4+5 years lease remaining. Total rent approx 4500 inclusive on TMI. Approx 24 seating inside can bring any cuisine upon approval of the landlord. (id:49269)
Realty Wealth Group Inc.
Bsmt - 1446 Kirkrow Crescent
Mississauga (East Credit), Ontario
Gorgeous And Bright 2 Bedrooms Basement Apartment near Heartland area Mississauga, Good size bedrooms, Open concept spacious Kitchen, Living/Dining area, Separate entrance, En-suite Separate Laundry, Newer Laminate Floor, Standing Shower, Very close to Subzi Mandi Grocery store, Public Transit, Shopping Plazas, Banks, Schools, Hwy 401, 403 & 407 and much more!!! (id:49269)
Ipro Realty Ltd.
1908 - 2087 Fairview Street
Burlington (Freeman), Ontario
Inviting Two Bedroom Two Bathroom open concept condominium with 2 Balconies in a prime Burlington location at 'The Paradigm' Balcony views of city life, quartz countertops, ensuite laundry and primary ensuite. Building offers exceptional amenities such as; 24 hour concierge, indoor pool with sauna, fitness center, "sky" lounge terrace, games & party rooms, basketball court and outdoor BBQ area. Building is close to all major amenities such as the Burlington GO station (walkable), shopping, downtown Burlington, lakefront, major highways, restaurants, etc. Ideal unit for commuting professionals in a pet friendly spacious and bright condo. Unit also includes Locker 3rd floor #149, Underground Parking Spot P1 #124. (id:49269)
RE/MAX Escarpment Realty Inc.
21 Finlay Road
Barrie (Sunnidale), Ontario
Step into this beautifully spacious home, featuring two generously sized bedrooms on the upper level, plus a versatile additional room on the lower level. Thoughtfully designed for comfort and convenience, the home offers both a 4-piece and a 3-piece bathroom. The kitchen is bright and welcoming, highlighted by a charming skylight that brings in an abundance of natural light perfect for cooking and entertaining. Outside, enjoy a large, private backyard with a lovely deck, ideal for relaxing or hosting family and friends. Located in a quiet, family-friendly neighborhood in Barrie, just moments away from schools, shopping, and all essential amenities. (id:49269)
RE/MAX Excel Realty Ltd.
80 Wozniak Road
Penetanguishene, Ontario
Top 5 Reasons You Will Love This Home: 1) Stunning custom-built home loaded with premium upgrades, including a new roof (2021), elegant wrought iron front door (2021), new sliding and doors to the deck (2023), new high-end KitchenAid appliances (2024), and a whole-home Generac generator (2024) for peace of mind 2) Stay connected with Bell Fibe high-speed internet and enjoy access to two local beaches, excellent for summer days outdoors, and a large driveway with 30-amp exterior service, ideal for trailers or electric vehicles 3) Thoughtfully designed with 9 ceilings throughout, solid wood joists, custom Bass-Mill 7 1/2" trim, and Centennial front and back doors with a transferable warranty 4) Partially finished basement delivering a warm and inviting space with heated floors 5) Nestled against a serene, wooded backdrop with scenic walking trails, fruit trees, and a beautiful back deck, your own private retreat in nature awaits. 2,446 fin.sq.ft. Age 18. Visit our website for more detailed information. (id:49269)
Faris Team Real Estate
Faris Team Real Estate Brokerage
2 - 29 Peel Street
Barrie (City Centre), Ontario
This charming bachelor/studio apartment includes main floor living space, eat-in kitchen and bathroom and is located in a prime Barrie area, offering unparalleled convenience. You'll find yourself close to all essential amenities, including local restaurants, the library, and major bus routes. The apartment features a separate entrance, ensuring privacy and ease of access. Shared laundry facilities are conveniently located on the 2nd floor landing. For those with a vehicle, mutual parking is available with one spot reserved just for you. Water, Heat & Hydro included. Tenant Is Responsible For Cable TV And Content Insurance. Prospective tenants are required to supply rental application, credit check, employment letter and 2 reference letters. (id:49269)
Keller Williams Experience Realty
4 Hewson Street
Penetanguishene, Ontario
Built in 2021 by Batavia Homes, this 1,800 sq ft all-brick raised bungalow provides the comfort of modern construction with the charm & functionality of a thoughtfully designed family home. Situated just minutes from the shores of Georgian Bay, 4 Hewson is close to Penetanguishene's shops, restaurants, harbourfront parks & marinas. The home's main level is open-concept with vaulted ceiling, large windows & upgraded finishes throughout. The spacious kitchen features stainless steel appliances, central island with breakfast seating, undercabinet lighting & upgraded tile work. The Dining & Living space flow seamlessly creating a comfortable & bright living space. Hardwood floors run throughout the main level with ceramic tile in the kitchen, baths & laundry for durability & ease of upkeep. Primary bedroom includes large walk-in closet & beautifully finished ensuite with spacious, glass-enclosed shower & double sinks. Two additional bedrooms & full bath further complete this level. The main floor laundry adds convenience connecting the attached 2-car garage & facilitating the ease of unloading groceries to the adjacent kitchen. The unfinished basement featuring 9' ceilings, large windows, walkout to backyard & roughed-in third bathroom awaits your creative touch to showcase its excellent future potential. In-law suite capability. Fully fenced backyard offers a safe area for kids & pets. Families will appreciate the proximity to both Public, Catholic elementary & high schools. The nearby trail systems & waterfront provide all-season options for walking, cycling & keeping you & the family active. The neighbouring town of Midland with hospital & College is a short 5 min drive, Orillia 40 min, Barrie 40 min. Whether you're a growing family, downsizer or retiree seeking one-floor living, this home's flexibility offers it all! Explore the video slideshow in the media link below, then book your showing today. Don't miss out on the opportunity to make this home your very own! (id:49269)
One Percent Realty Ltd.

