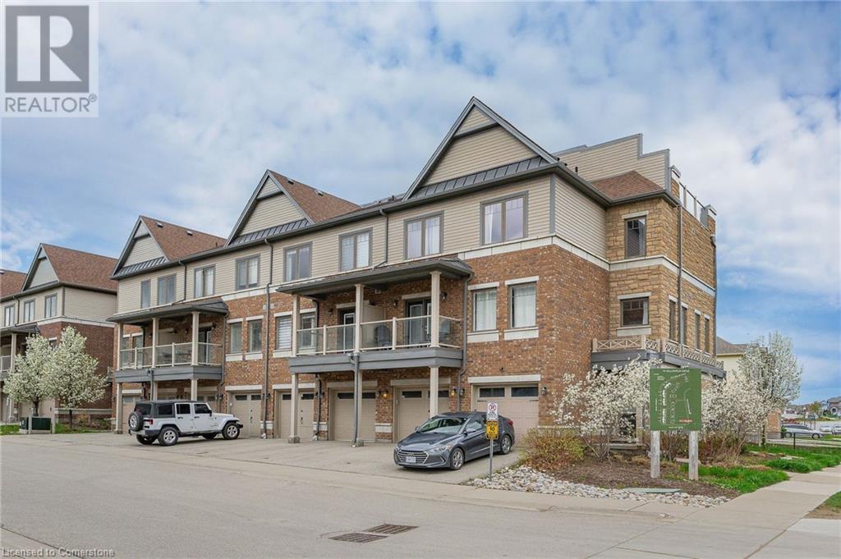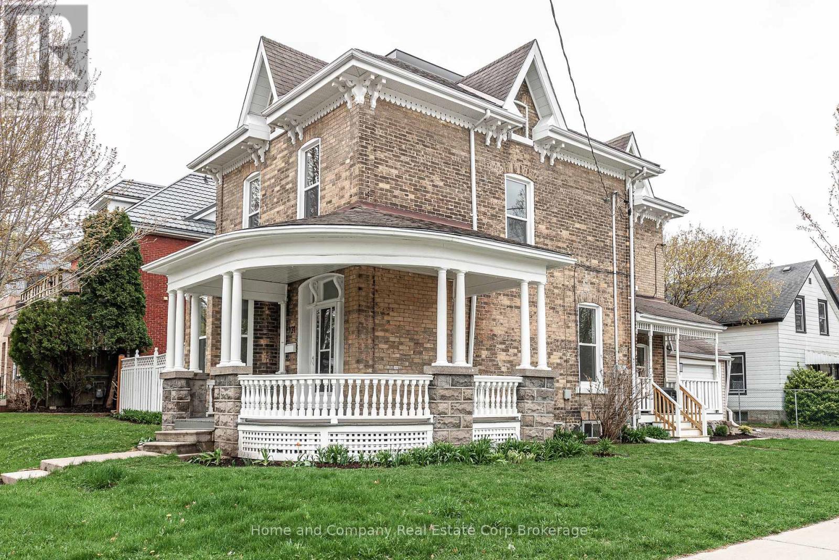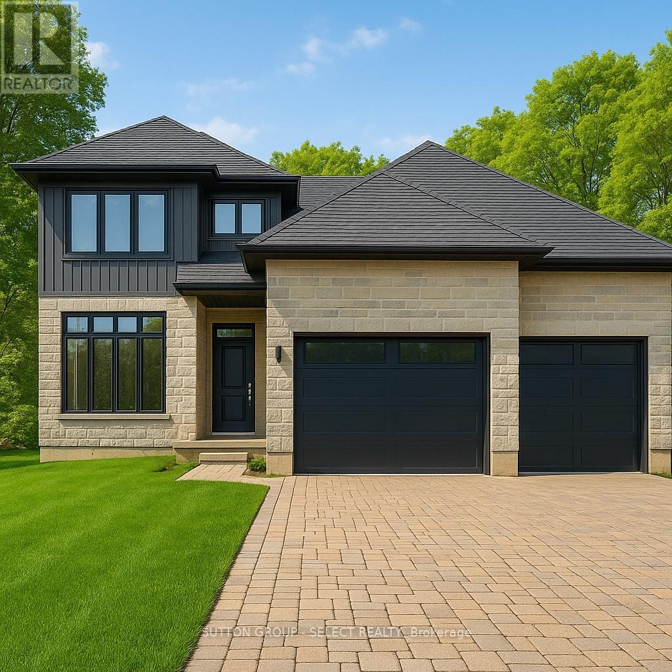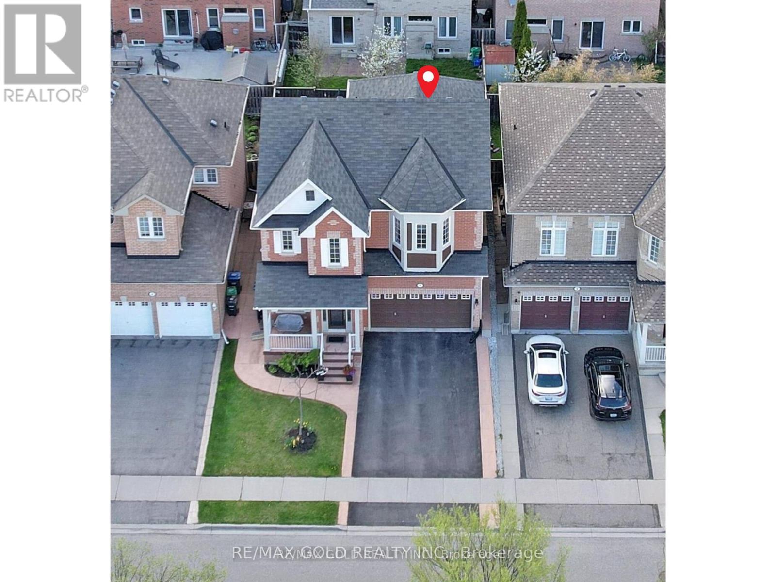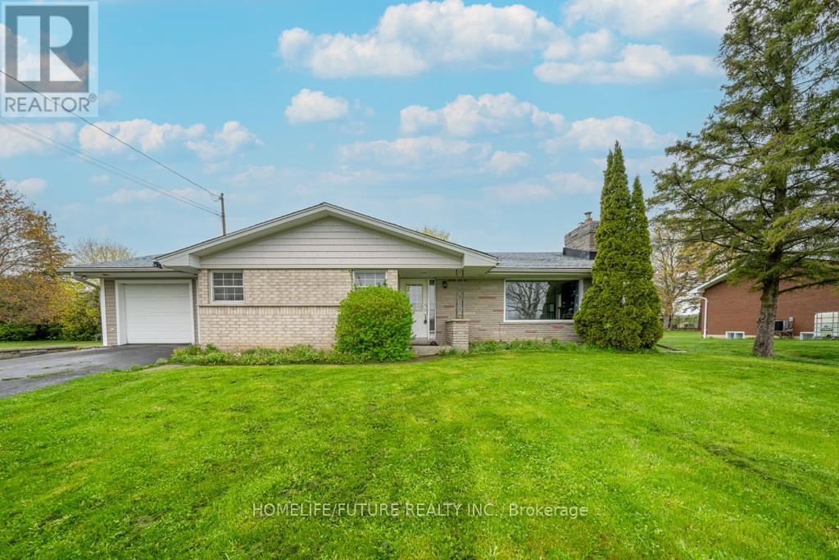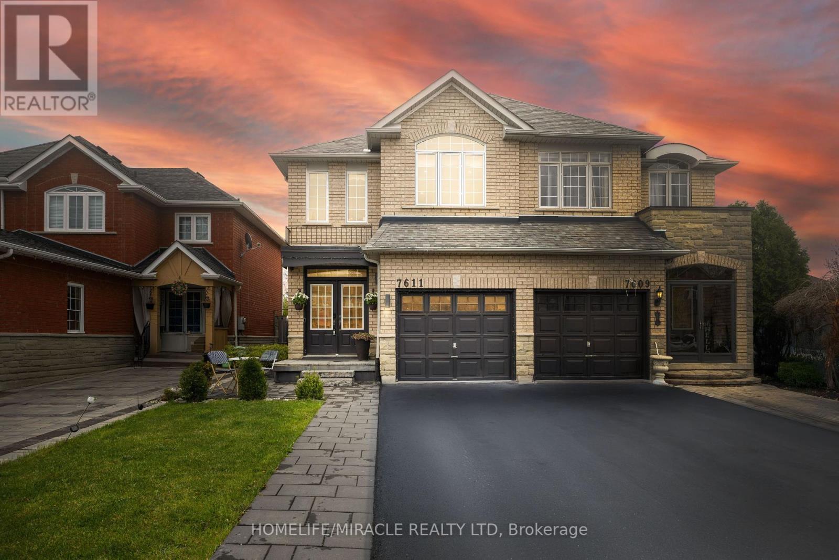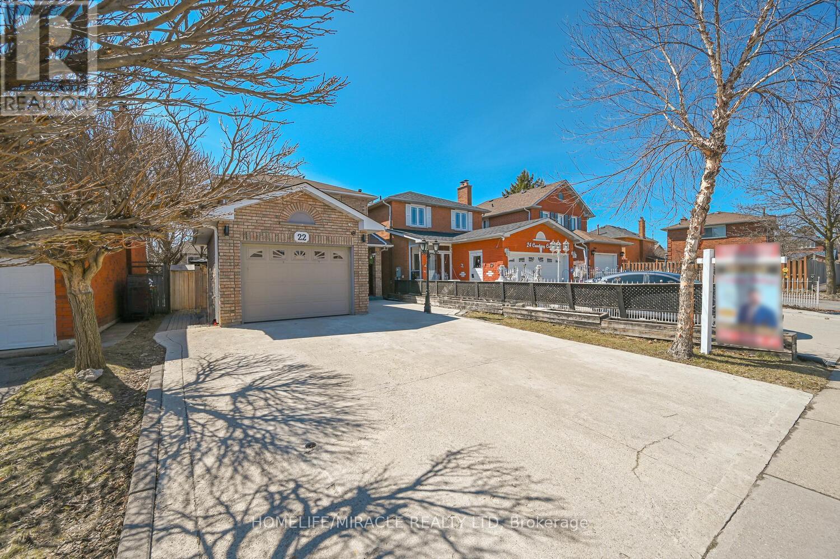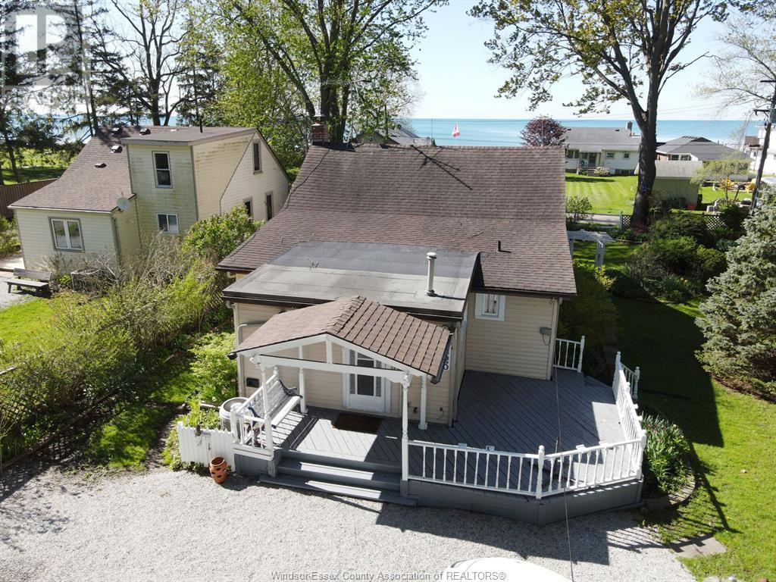70 Willowrun Drive Unit# A2
Kitchener, Ontario
Welcome to stylish, low-maintenance living in the heart of South Kitchener. This beautifully upgraded townhouse offers over 1,700 sq. ft. of thoughtfully designed space just steps from the Grand River and 68 acres of protected conservation land with scenic walking trails. Inside, you'll find high-end upgrades, including quartz countertops, upgraded cabinetry, modern fixtures, pot lights, premium flooring, and designer ceramic tile. The spacious main level features a gourmet kitchen with a large quartz-topped island and breakfast bar, all flowing seamlessly into an open-concept living area with a walkout to a private balcony-perfect for morning coffee or evening relaxation. Three generous bedrooms, including a primary suite with ensuite privileges, offering both comfort and convenience. Each room is designed with ample closet space, large windows, and a light, airy atmosphere. A standout feature of this home is the incredible rooftop patio, offering stunning views of the surrounding conservation area and Grand River. Whether entertaining friends or unwinding solo, this private outdoor space is a true retreat. Perfectly located in a family-friendly, nature-rich community, this home is just minutes from schools, shopping, public transit, and Highway 401, making it ideal for commuters and nature lovers alike. If you're looking for a spacious, modern home with premium finishes and access to nature, this is the one. Don't miss your opportunity to make it yours! (id:49269)
RE/MAX Real Estate Centre Inc.
131 Cambria Street
Stratford, Ontario
Step back in time and own a piece of gorgeous Victorian charm. This exceptional duplex offers the perfect blend of timeless elegance and contemporary comfort. The soaring ceilings, natural light, spacious layouts and separate porches capture the character of the era. Private separate entrances, parking for 6, garage, fenced in backyard and walking distance to our vibrant downtown make this vacant house a perfect opportunity for owner occupation or an attractive investment in a prime location. The main level has been renovated including all new appliances and the upper unit has been beautifully refreshed. New furnace (2025), new windows (2023), painted exterior wood and new soffit and fascia (2024) are amongst the many updates. Don't miss this rare opportunity! (id:49269)
Home And Company Real Estate Corp Brokerage
4160 Highway 3
Simcoe, Ontario
Charming 3 bedroom bungalow just minutes from town! Set well off the road on a spacious lot with a detached 1 car garage. Step indoors to the front foyer with closet for coats and shoes. The foyer leads to the first bedroom and to the dining room. The dining room is bright with natural light and open to the living room. The living room is quite spacious with enough room to cozy up with a good book or relax watching TV. Just off the living room is the primary bedroom with large closet. Back off the dining room is the kitchen with ample cupboard space. Next is the 4 piece bathroom and the third bedroom. At the back of the house is a mudroom which leads to the side door and access to the basement. The full basement has plenty of storage space and room for a laundry area. Outdoors, the large backyard offers room for kids to play, pets to roam, gardening and entertaining. The detached 1 car garage provides additional storage space. Located within minutes to Simcoe, a short drive from Port Dover and Jarvis this sweet rural property could be perfect for a first time home buyer, a young family or investor. (id:49269)
Royal LePage Trius Realty Brokerage
Lot 3 Hardy Drive
Strathroy Caradoc (Se), Ontario
Welcome to Southgrove Meadows Final Phase! This brand new 4-bedroom, 2500 sq ft TWO-STOREY by Platynum Constructions is to be built and offers modern living in Strathroys sought-after Southgrove Meadows subdivision next door to Caradoc Sands Golf course. Featuring quality craftsmanship throughout, this home boasts an open-concept layout, spacious kitchen, bright living area, and a luxurious primary suite. Enjoy the ease of one-floor living with contemporary finishes and thoughtful design.With a track record of delivering well-built, detail-oriented homes, Platynum Construction is known for superior finishes and long-lasting quality. Locally Trusted Builder Proudly serving Strathroy and surrounding areas, Platynum Construction understands the community and builds homes that reflect its values and lifestyle. Other plans and lots available starting in the high $700s. Dont miss your chance to build your dream home in the final phase of this established community. (id:49269)
Sutton Group - Select Realty
118 Fire Route 71
Galway-Cavendish And Harvey, Ontario
Whether youre looking for a permanent residence or four season getaway, this property offers the perfect blend of comfort, charm and endless adventure. Welcome to Pigeon Lake on the Trent Severn Waterway. Imagine morning coffee on the dock, sunny afternoons boating or swimming, and cozy evenings by the fire, all with views of the waterfront. This immaculately kept home offers a total of 4 bedrooms and 2 bathrooms. Beautifully finished walk out basement to large covered patio area with views overlooking the lake. The spacious deck is perfect for entertaining, dining al fresco or just relaxing with your favourite drink taking in the incredible sunset views. Owners have loved living here making memories with family and friends for 27 years.Updates include, newer windows, patio doors, furnace and electrical and complete basement addition. R&J docking system, steel seawall and bunkie with hydro. Don't just visit the lake-live it! (id:49269)
RE/MAX Hallmark Eastern Realty
389 King Street E
Gananoque, Ontario
Discover an exceptional opportunity to live, work, and invest in the heart of Gananoque. This iconic Victorian property offers over 4,900 sq. ft. of versatile space on a generous -acre lot, ideally located on high-visibility King Street just minutes from the 401 corridor between Toronto and Ottawa. Whether you're an entrepreneur, investor, or creative visionary, this landmark building is a rare blend of charm and potential. Zoned for a wide range of commercial uses, its the perfect setting for a gallery, café, studio, boutique office, or heritage inn. Professionals such as designers, therapists, or consultants can enjoy the flexibility of working from home in a uniquely inspiring environment. With ample room for future development, including potential for a multi-family addition at the rear, this property invites imagination. High traffic exposure, timeless architecture, and a location steeped in community make 389 King Street a standout investment for those looking to create something truly special. Make your mark in Gananoquethis is where your next chapter begins. (id:49269)
Century 21 Heritage Group Ltd.
29 Elliott Drive
Selwyn, Ontario
SPRAWLING ESTATE ON 2 ACRES! Over 3,400 sqft on the main floor! 5+1 bedroom all-brick bungalow nestled on a quiet, 2-acre lot in a highly sought-after estate subdivision. This custom-built home features five massive main-floor bedrooms, three full bathrooms, a partially finished basement, and an attached 2-car garage. The property offers privacy, peacefulness, and plenty of room to roam, relax, or gather -- perfect for family activities, outdoor play, or entertaining guests. Ideally located just minutes from local amenities, scenic trails, and community conveniences, with easy access to major routes for commuters. This property offers a space and seclusion that's nearly impossible to find this close to the city. This rare opportunity won't last, book your private showing today! (id:49269)
Century 21 United Realty Inc.
19485 Loyalist Parkway
Prince Edward County (Hillier Ward), Ontario
Modern design subtly emerges from clean lines cut into an austere, private three+ acre landscape. Structure and material media contrast please onlookers while keeping the gorgeous secrets contained behind the walls for honoured guests and those who live within. This 2300+ sq foot luxury bungalow by Harmony Homes is ready to fascinate you with its dreamlike ambiance. Ten-foot ceilings and eight-foot doors will ease your breath as you feel as though a weight has been lifted as you traverse the home. Enter into a grand and open living and kitchen combo that will warm you with light from your massive patio doors. Overlook your loved ones as you prepare, meals, snacks and drinks on your fifteen-foot custom stainless island. Your kitchen was designed with a minimalists heart and an excess of low-profile storage and hidden appliances to ensure all of the many things a chef has on hand can be organized, tucked away and blended into the kitchens aesthetic. Character and refined taste is subtly found in every sight-line from light fixtures, to bathroom design, space matched furniture, luxury textiles, and tips-of-the-hat to timeless art, arches and material mediums. Main floor laundry and crawlspace storage below the entire home are sure to please, while 2 one-hundred steel beam runs ensure your home is structurally sound and standing the test of time. Landscaping that has been performed around the perimeter of the home, its walkways; a fire-pit area and a gorgeous deck make outdoor recreation a spa-like experience. Located just 5 minutes from North Beach, 13 minutes to Wellington and the wine district and 15 minutes to the 401. THE HOME CAN COME FULLY FURNISHED FOR THE RIGHT OFFER*. INQUIRE ABOUT THE POTENTIAL PURCHASE OF THE NEIGHBOURING 4.2-ACRE VACANT LOT WITH YOUR SALE AGREEMENT. (id:49269)
Century 21 Lanthorn Real Estate Ltd.
797 Pine St
Sault Ste. Marie, Ontario
Prime location close to St. Paul's Elementary School and Sault College. Tenanted currently. Heated by natural gas. This is a very spacious bungalow in The Soo with tons of potential to be owner occupied or retain as an investment (id:49269)
Exp Realty Brokerage
51 Capp Ave
Sault Ste Marie, Ontario
Welcome to 51 Capp Avenue – a cute and charming brick bungalow that’s been very well maintained and is full of character! This cozy home features 2 + 1 spacious bedrooms, a full bathroom, a bright kitchen with plenty of cabinet space, and a comfortable living room and dining area perfect for everyday living. The partially finished basement adds great bonus space with a rec-room complete with a gas fireplace, an extra bedroom, and loads of storage. While the home fronts on Capp Avenue, the paved driveway is conveniently located off Clement Street and leads to a large side yard with two handy storage sheds and lots of room to build a detached garage. Situated in the east end just off Trunk Road, this home is close to many amenities, making it an ideal location for convenience and comfort. Don't miss out and book your viewing today! (id:49269)
RE/MAX Sault Ste. Marie Realty Inc.
6 Foxhollow Road
Brampton (Northwest Sandalwood Parkway), Ontario
Spectacular 4+2 bedroom detached home in a highly desirable neighborhood! <<< This beautifully upgraded, freshly painted home offers a modern, clean, and move-in ready interior with thousands spent on quality updates! <<< The spacious open-concept kitchen features stunning quartz countertops, ample storage, and a gas stove for energy-efficient cooking, while the adjacent family room with a cozy fireplace creates the perfect space for relaxing or entertaining! <<< The double-car garage is complemented by a newly built extra-wide driveway that accommodates parking for four additional vehicles, offering excellent curb appeal! <<< Step outside to enjoy a private backyard with mature fruit trees and a beautiful concrete walkway, creating a peaceful outdoor retreat! <<< Inside, the home is enhanced with pot lights throughout indoors, outdoors, and in the basement providing bright, modern lighting in every space, as well as smart upgrades including smart switches and smart smoke detectors for added convenience and peace of mind! (id:49269)
RE/MAX Gold Realty Inc.
512 Water Road
Amherstburg, Ontario
Modern Ranch Freehold Townhome Approx. 2,320 sq ft of Living Space! This beautifully designed 2+2 bedrooms, 3 full bathroom townhome offers an impressive Open-concept Layout with 9-ft ceilings, Quartz countertops throughout, and Engineered hardwood on the Main floor. The stunning Kitchen is equipped with B/I S/S Appliances, perfect for entertaining. The spacious Primary suite features a Walk-in closet and a Luxurious ensuite with a Glass euro-style shower. Enjoy abundant Natural light from oversized windows and a Large sliding Patio door leading to both front and rear Covered porches. Finished basement provides an open concept w/ 2 additional bdrms & Full bathroom, ideal for guests or a home office. Additional highlights include a 1.5-car attached Garage with Inside entry. Friendly neighbourhood with playground and Pointe West Golf Club nearby. Just a short drive to Amherstburg vibrant downtown, Shopping, Dining, Entertainment, beautiful Waterfront.30 minutes to the US border. (id:49269)
Royal LePage Real Estate Services Ltd.
4045 Hwy 35
Kawartha Lakes (Cameron), Ontario
Tired Of City Living? Well, You Might Have Just Found Your New Place. Welcome To This Beautifully Renovated Home In The Heart Of Cameron, Kawartha Lakes. Sitting On A Large Country Lot, This Home Features 3 Great Size Bedrooms With Full Bath, A Bright And Spacious Living Room With Lots Of Natural Light And A Fireplace, Large Eat-In Kitchen With Access To Attached Garage. The Lower Level Features Another Good Size Kitchen With A Secluded Living Space, Another Bedroom And 4 Piece Bathroom, Plus A Den. And The Best Part... Parking Spaces To Fit Up To 7 Cars Including The Garage. You Don't Want To Miss This! (id:49269)
Homelife/future Realty Inc.
150 Wellington Street E
Wellington North (Mount Forest), Ontario
Welcome to this stunning Century Victorian home in the heart of Mount Forest. This estate offers 4 bedrooms, 3 washrooms and ample living space. Featuring beautiful updates that keep the historic charm of the original build. This home is move in ready but also allows for the finishing of the un-updated spaces to make it your own. Between the home and lot this property offers a variety of opportunity for families, investors, businesses, builders and renovators. Walking distance to everything the town of Mount Forest has to offer. Don't miss out on your opportunity to own a one of a kind masterpiece. (id:49269)
Coldwell Banker The Real Estate Centre
212 William Street
Brantford, Ontario
All brick two storey home with a covered front porch. 4 bedrooms, 1 bathroom. Master bedroom spans the entire width of home. Hardwood floors, large eat in kitchen with updated cabinets and granite counter tops, main floor laundry, convenient mudroom for storage, large main floor bedroom, plus an additional 3 bedrooms upstairs. New roof in 2016. Fenced private yard. Walk to University and all downtown amenities. (id:49269)
RE/MAX Twin City Realty Inc.
2216 - 185 Legion Road
Toronto (Mimico), Ontario
Welcome to the Tides at Mystic Points, where urban sophistication meets lakeside serenity in the heart of Toronto's vibrant Mimico neighborhood. This exquisite 2-bedroom, 2-bathroom corner suite offers 925 square feet of meticulously designed living space, complemented by rare 2 underground parking spots and an abundance of natural light. Positioned on a high floor with northwest exposure, the residence boasts sweeping, unobstructed views that capture breathtaking sunsets. Floor-to-ceiling windows flood the open-concept living and dining areas with sunlight, creating an inviting atmosphere perfect for both relaxation and entertaining. Thoughtfully designed with generous storage and closet space throughout, this home supports a streamlined, clutter-free lifestyle. Crafted by the esteemed Camrost-Felcorp, The Tides is renowned for its resort-style amenities. Residents enjoy access to a state-of-the-art fitness center, outdoor swimming pool with sundeck, indoor whirlpool, yoga and aerobics studios, squash courts, sauna, theatre, library, party room, and more. The 4th floor amenities terrace features a walking/running track and grass areas-perfect for young kids to play safely without ever leaving the building. Beyond the building, the community offers unparalleled convenience. Stroll to nearby waterfront parks, including Mimico Waterfront Park and Humber Bay Shores Park, or explore the extensive network of biking and walking trails along Lake Ontario. The area is rich with dining options, boutique shops, and essential services, all within walking distance. Commuters will appreciate the proximity to the Mimico Go Station, TTC transit stops, and quick access to the Gardiner Expressway, making downtown Toronto just a short drive away. Experience the perfect blend of luxury, comfort, and community at 185 Legion Road North- a residence that offers not just a home, but a lifestyle. (id:49269)
Zolo Realty
7611 Black Walnut Trail
Mississauga (Lisgar), Ontario
An Absolute Show Stopper Semi In Lisgar, Mississauga ! Wonderful Family Community. One of the biggest home in the street features 3 + 1 bed and 4 washrooms. This Home Is Absolutely Move In Ready, fully upgraded from top to bottom. Perfect For A First Time Buyer And Growing Family. Generous Sized Principal Rooms and other 2 bedrooms, Bright Eat In Kitchen, And Great Flow Throughout. Garage Entrance Into Home. Beautiful Finished Basement with open concept rec room and office with washroom. Huge Backyard With Lots Of Room For The Kids And Fido To Play! Easy Access To best Schools, Mall, Hwy, Go Station And Much More. Kinetico Water Softener ( 2019 ), Finished Basement ( 2021 ), New AC and Furnace ( 2020 - 21 ), Interlocking - driveway to backyard ( 2022 ), Quartz top, paint and pot lights ( 2024 ), Fridge and Stove ( 2019 ) (id:49269)
Homelife/miracle Realty Ltd
3027 Richview Boulevard
Oakville (Bc Bronte Creek), Ontario
Bright & Spacious Executive Townhome In 'Sought After' Bronte Creek Neighbourhood, 'Rare' Double Car Garage, 'Unique' Professionally Finished Basement w/ Bdrm & Washroom, Stucco Exterior w/ Front Porch, Open Concept Design, 9 Ft Ceilings, Stainless Steel Appliances & Granite Counters In Kitchen w/ Extended Oak Cabinets & Breakfast Bar, Living Room w/ Gas Fireplace w/ Mantle, Large Master Bedroom w/ 5 pc Ensuite & W/I Closet, New Engineered Wood Floors (No Carpet), Freshly Painted, Spacious Backyard w/ Flagstone Patio & Easy Access To Double Car Garage, Prime Location, Walk To Local Trails, Parks, Schools, Plaza, SHort Drive To Bronte Creek Provincial Park, 407 Hwy O Bronte, Dundas Street, Hospital, QEW & Lake Ontario+++ (id:49269)
Exp Realty
14301 Sixth Line
Milton (Na Rural Nassagaweya), Ontario
Absolutely beautiful, Custom-built, Executive home, on a stunning 4.7 acre private, treed lot, in the Milton Countryside. Upon entering the long, winding drive, you realize that this hidden gem, is only part of what this unique estate has to offer. 3980 sq ft, 4 bed, 3.2baths. The quality of workmanship ( 24" center joists, commercial grade 1" copper pipes, top quality materials, etc.) & pain-staking attention to detail, are clearly evident through-out. Large principal rooms with an abundance of windows, for optimal light, allow for stunning views of the surrounding natural beauty. Fabulous kitchen with crisp white cabinetry, b/i appliances, spacious center island ( with cook-top & grill), open to sun-filled Breakfast Rm. The Sun Rm ( Mud Rm) has outdoor & garage access. The Spectacular Great Rm boasts soaring 17 ft ceilings, huge palladium windows & w/b stone fireplace. Elegant Living Rm with 2nd fireplace & French doors leading to the Home Office, complete with private covered porch. Formal Dining Rm with large Bay window & b/i cabinetry. 2 sets of stairs lead to the second floor, boasting a gorgeous Primary Bedroom with wall of windows for breath-taking views. Huge Dressing Rm/walk-in closet & luxurious 6 pc ensuite with sunken jet tub, stand-alone shower, his & hers sinks & separate w/c. 2nd Bedroom has 4 pc ensuite, while bedrooms 3 & 4 share a spacious 5 pc bathroom. Convenient 2nd floor Laundry Rm with deep laundry sink & wall to wall cabinetry. The expansive, unfinished basement has a 3 piece bath, fireplace rough-in and is partially framed, with a wide walk-up to the attached 3 car garage. The custom 6000 sq ft outbuilding is a car enthusiasts dream & houses a heated 2100 sq ft shop, complete with 2 pc washroom, vehicle wash station, in-ground hydraulic hoist, 30 ft workbench & a separate 3900 sq ft of storage space with 17.5 ft ceilings, and so much more. The possibilities are endless!!! Easy access to HWY 7 & 30 mins to Pearson International Airport! (id:49269)
Sotheby's International Realty Canada
3257 Monica Drive
Mississauga (Malton), Ontario
Welcome to 3257 Monica Drive a custom-built, detached home sitting on a wide lot in the heart of Malton. Finished in 2017, this spacious property offers over 4,200 sq ft of total living space, with 5+3 bedrooms and 4 full bathrooms ideal for large or multi-generational families.From the moment you walk in, you'll notice the double-height foyer with a grand chandelier and the newly installed private elevator that makes getting between floors easy. The main floor features a bedroom with a full washroom perfect for guests or in-laws and a bright, open-concept kitchen with gas cooktop, custom cabinetry, and plenty of room to entertain. Elegant hardwood flooring, a custom hardwood staircase, and pot lights throughout complete the upscale feel.The fully finished walk-out basement adds approximately 1,200 sq ft of additional space and includes a second kitchen, three bedrooms, and a full bathroom making it great for extended family or income potential.Outside, the home shines with a powered and insulated backyard workshop (ideal for hobbies or a home office), a custom wood gazebo with gas hookup, and a spacious deck with built-in seating. The concrete driveway fits multiple cars, and balconies on three sides of the home offer peaceful spots to enjoy the outdoors.Located minutes from Westwood Square Mall, schools, parks, groceries, and transit. Just 15 minutes to Pearson Airport and quick access to Highways 401, 427, and 407. This home blends quality, space, and convenience in one of Mississauga's most connected neighbourhoods. (id:49269)
Exp Realty
1009 Windbrook Grove
Mississauga (East Credit), Ontario
Stunning House W/ 3 + 1 Bdrms & 4 Washrooms! Large Combined Living & Dining! Master W/ 4Pc Ensuite! Freshly Paint, New Laminate Floors In Bdrms & Carpets On Stairs . Walking Distance To The Heartland Town Centre, Golf Course Public Transit, Rick Hanson School & Mins From The 407, 403 & 401. This Bright And Spacious Home Features An Inviting Upgraded Kitchen With Spacious Countertops, Backsplash And All S/S Appliances Around 1 Yrs Old. This property offers the perfect blend of modern updates and convenience. Located in a highly sought-after neighborhood, enjoy easy access to major highways, Costco, Home Depot, Walmart, and nearby shopping centers. Entrance to the finished Basement apartment is through the garage. Basement currently rented out and the tenants will be moving out upon the closing of the property. (id:49269)
Royal LePage Terrequity Realty
22 Cranberry Crescent
Brampton (Fletcher's Creek South), Ontario
Charming Detached Home in Fletcher's Creek South Welcome to your dream home in the desirable neighborhood of Fletcher's Creek South, Brampton! This charming detached house offers a perfect blend of comfort, style, and functionality, making it an ideal choice for families and investors alike. Key Features Spacious Layout: This home boasts three generously sized bedrooms, providing ample space for relaxation and personal time. With four well-appointed washrooms, convenience is at your fingertips for family and guests. Modern Finishes: Enjoy the elegance of pot lights thoughtfully placed throughout the home, creating a warm and inviting atmosphere. The freshly painted walls and absence of carpet ensure a modern and clean look in every room. Ample Parking: A huge driveway accommodates multiple vehicles, making parking a breeze for you and your visitors. Legal Basement Suite: The property features a legal two-bedroom basement, perfect for generating rental income or accommodating extended family. It comes complete with a separate laundry area for added convenience and privacy.Additional Highlights Location: Nestled in the heart of Fletcher's Creek South, this home is close to schools, parks, shopping centers, and public transit, offering a perfect balance of suburban tranquility and urban accessibility. Turnkey Ready: With recent updates and a meticulous attention to detail, this home is move-in ready, allowing you to settle in and start enjoying your new lifestyle immediately. Don't miss out on this incredible opportunity to own a piece of Brampton's vibrant community. Whether you're looking for a family home or a smart investment, this property is sure to exceed your expectations. Schedule a viewing today and discover all that this exceptional home has to offer! (id:49269)
Homelife/miracle Realty Ltd
601 - 428 Sparks Street
Ottawa, Ontario
Just one block from the Queen Street LRT, this executive-style one-bedroom suite offers the perfect blend of luxury and convenience. Nestled in the prestigious Cathedral Hill, this residence boasts upscale finishes, including engineered hardwood, stunning ceramics, and chic, elegant cabinetry. The modern kitchen features Energy Star appliances, an under-counter microwave, a sleek hood fan, a stylish backsplash, and a versatile island ideal for cooking and entertaining. Floor-to-ceiling windows, adorned with California blinds, bathe the unit in natural light, while the spacious bedroom offers a generous closet. Enjoy breathtaking east-facing views, with reflected sunlight brightening the space throughout the day and a front-row seat to Canada Day fireworks! Unmatched amenities include a state-of-the-art fitness center, concierge service, guest suites, a party room, a dog wash station, and more. Secure underground parking and a storage locker complete this exceptional offering. Steps from Ottawa's finest riverfront, canal paths, and historical landmarks this is urban living at its finest. (id:49269)
Lotful Realty
933 Twin Gable Drive Road
Harrow, Ontario
Situated in the heart of our local Wine Country this 1 1/2 story home is sure to please, offering tranquil views of Lake Erie with near by beach access to enjoy on long summer days. Featuring 3 bedrooms and 1 ½ baths including spacious primary (upper) bedroom with 2 pc ensuite, spacious living room with eating area and cozy fireplace, bright sun room over looking stunning yard and gardens. Asking $2400 per month plus utilities (can be fully furnished as an option - please ask the listing agent for details). AVAILABLE AUGUST 15TH. Rental application, credit check & letter of employment required. (id:49269)
Royal LePage Binder Real Estate

