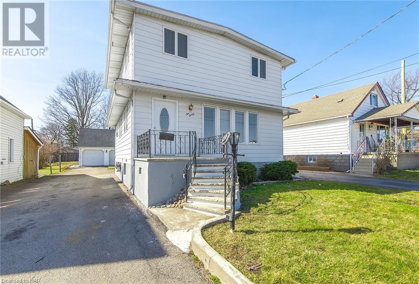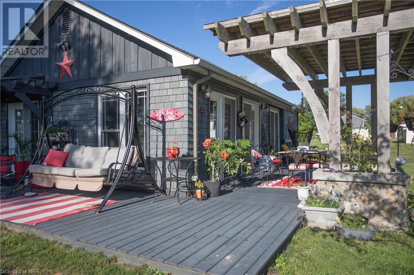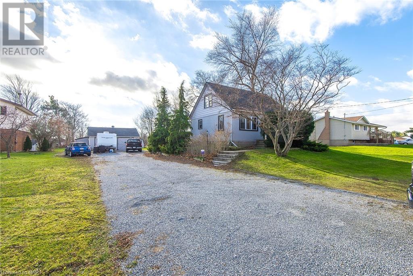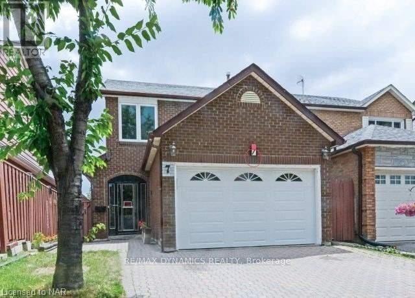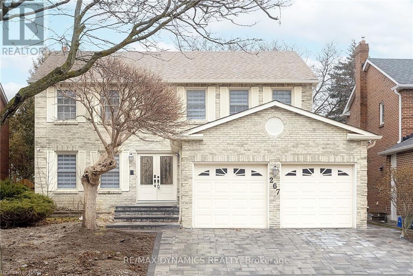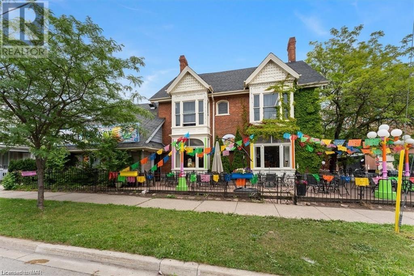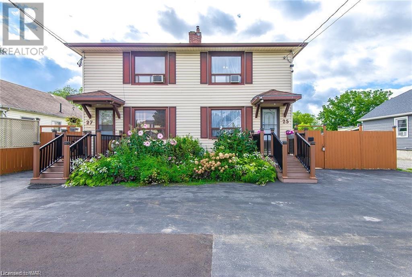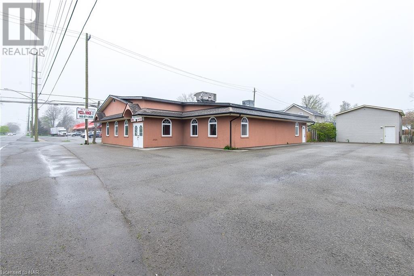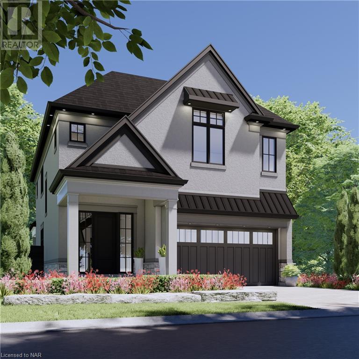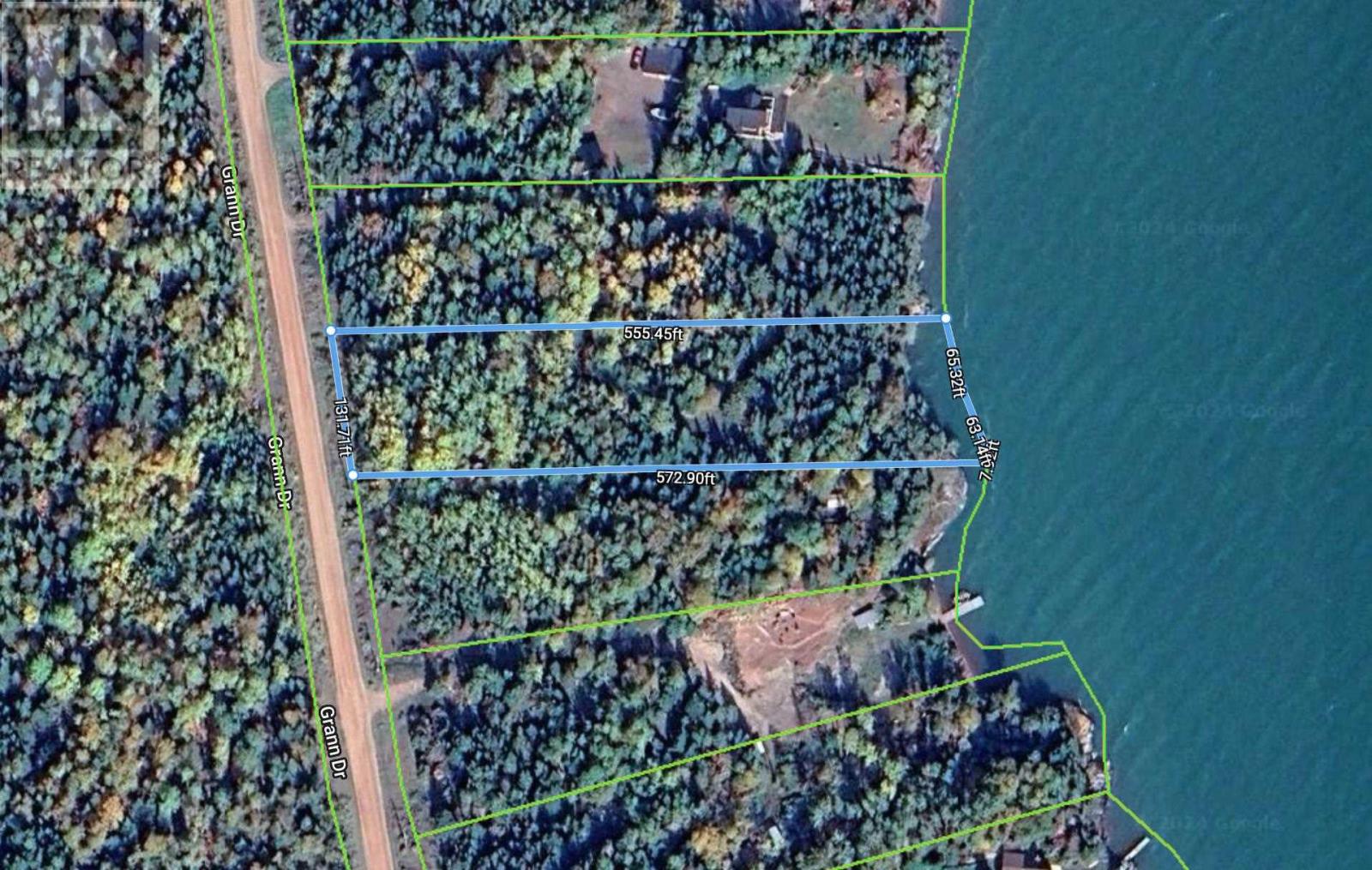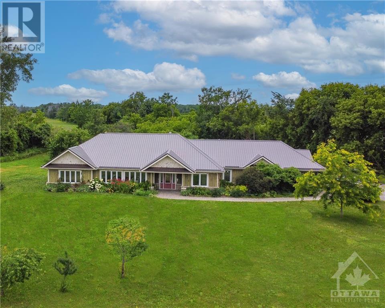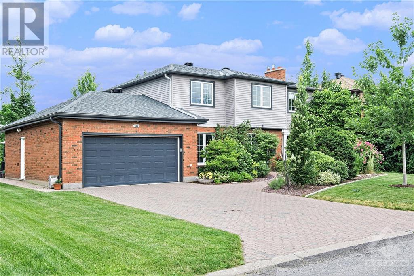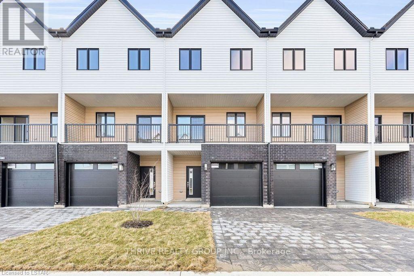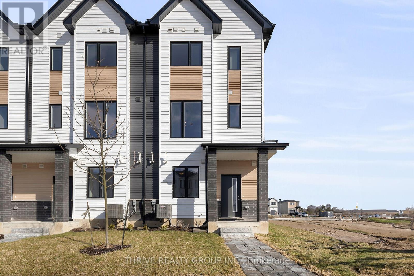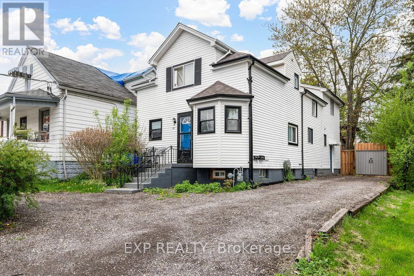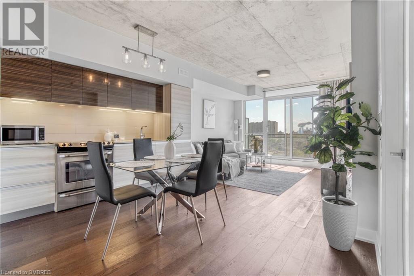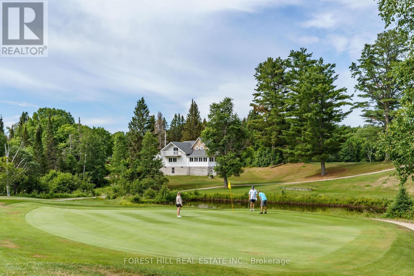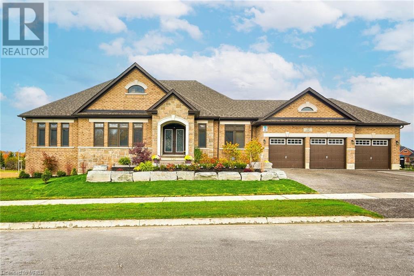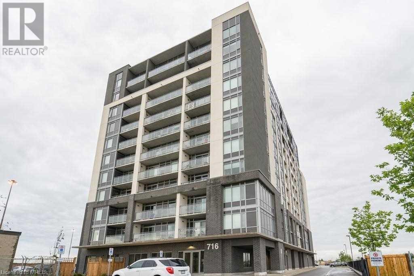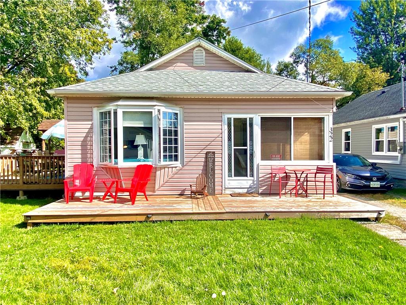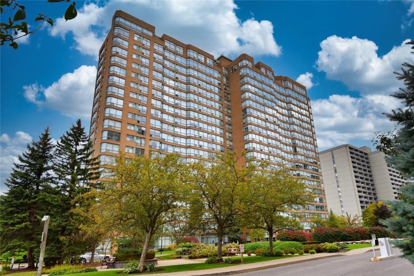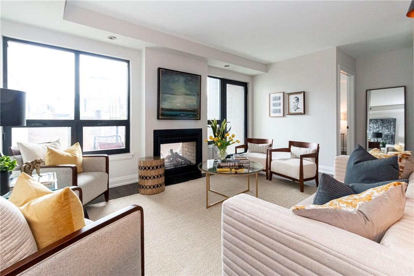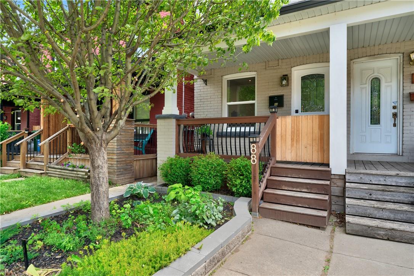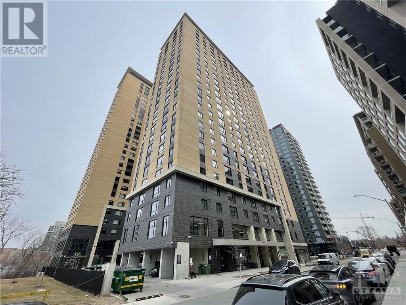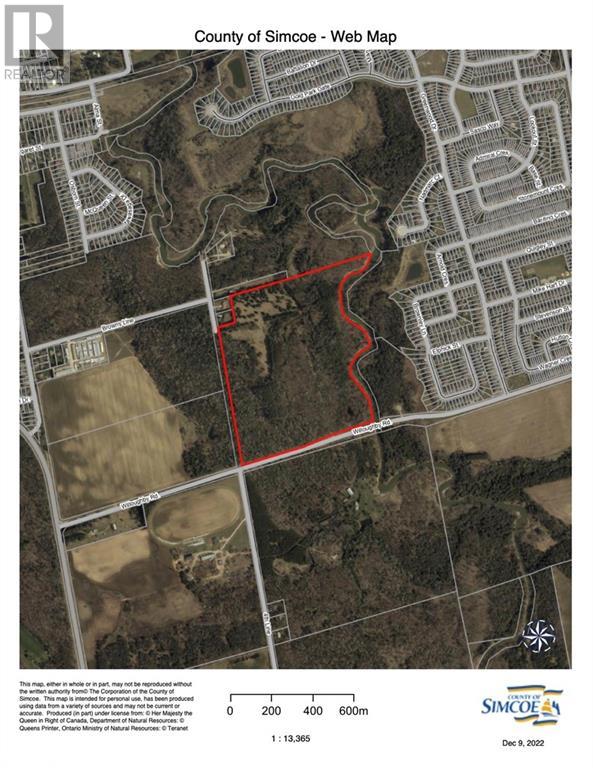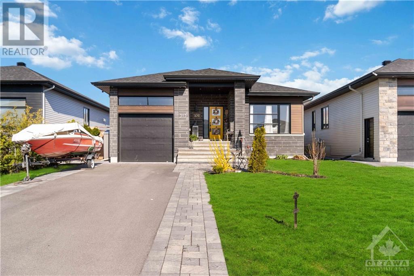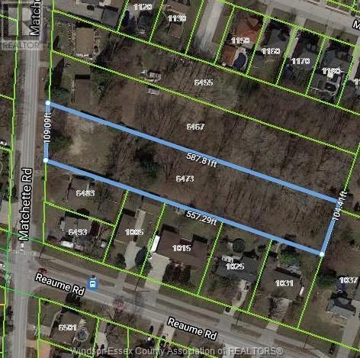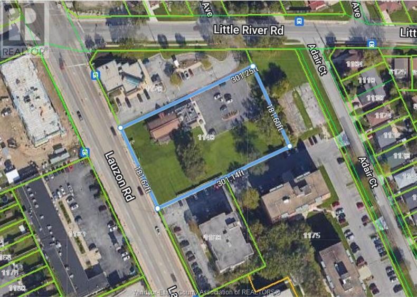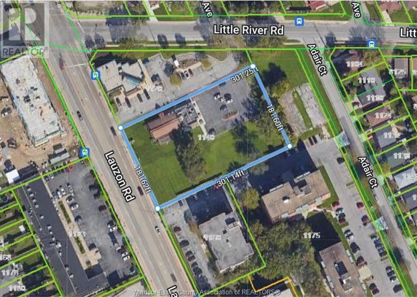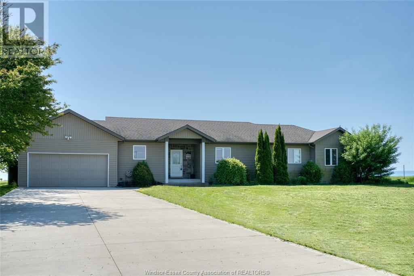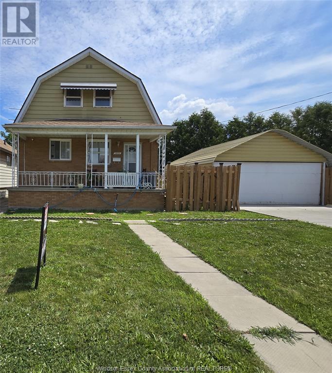20 Symond Avenue
Oro Station, Ontario
A price that defies the cost of construction! This is it and just reduced. Grand? Magnificent? Stately? Majestic? Welcome to the epitome of luxury living! Brace yourself for an awe-inspiring journey as you step foot onto this majestic 2+ acre sanctuary a stones throw to the Lake Simcoe north shore. Prepare to be spellbound by the sheer opulence and unmatched grandeur that lies within this extraordinary masterpiece. Get ready to experience the lifestyle you've always dreamed of – it's time to make your move! This exquisite home offers 4303 sq ft of living space and a 5-car garage, showcasing superior features and outstanding finishes for an unparalleled living experience. This home shows off at the end of a cul-de-sac on a stately drive up to the grand entrance with stone pillars with stone sills and raised front stone flower beds enhancing the visual appeal. Step inside to an elegant and timeless aesthetic. Oak hardwood stairs and solid oak handrails with iron designer spindles add a touch of sophistication. High end quartz countertops grace the entire home. Ample storage space is provided by walk-in pantries and closets. Built-in appliances elevate convenience and aesthetics. The Great Room dazzles with a wall of windows and double 8' tall sliding glass doors, filling the space with natural light. Vaulted ceilings create an open and airy ambiance. The basement is thoughtfully designed with plumbing and electrical provisions for a full kitchen, home theatre and a gym area plumbed for a steam room. The luxurious master bedroom ensuite features herringbone tile flooring with in-floor heating and a specialty counter worth $5000 alone. The garage can accommodate 4-5 cars and includes a dedicated tall bay for a boat with in floor heating roughed in and even electrical for a golf simulator. A separate basement entrance offers great utility. The many features and finishes are described in a separate attachment. This home and setting cant be described, It's one of a kind! (id:49269)
Century 21 B.j. Roth Realty Ltd. Brokerage
120 Elizabeth Street
Port Colborne, Ontario
FAMILY SIZE HOME WITH ROOM TO GROW, 4 BEDROOMS, 2 BATHS AND JUST UNDER 1,400 SQ FT OF SPACIOUS LIVING. NICELY DECORATED IN NEUTRAL COLOURS. PATIO DOOR OFF DINING ROOM TO DECK. SEPARATE LOWER LEVEL ENTRANCE FOR POTENTIAL IN-LAWS. GREAT INSULATED 2 CAR GARAGE DETACHED WITH WALK UP LOFT IDEAL FOR STORAGE. LOCATED CLOSE TO SCHOOLS, MINUTES TO 140.NEWER GAS FORCED FURNACE AND ON DEMAND TANKLESS WATER HEATER OWNED NOTHING TO DO HERE...JUST MOVE IN READY. UNSPOILT BASEMENT. (id:49269)
RE/MAX Niagara Realty Ltd
11803 Sideroad 18
Wainfleet, Ontario
OWNER HAS DONE IT ALL. GREAT GET AWAY OR YEAR ROUND HOME JUST STEPS FROM BEAUTIFUL SANDY BEACH. INTERIOR HAS BEEN COMPLETELY REDONE WITH RUSTIC OPEN BEAMED CEILINGS, CUSTOM DESIGNED KITCHEN AND QUARTZ COUNTERS. LOADS OF NATURAL DAYLIGHT IN MAIN LIVING AREA, SPA LIKE SHOWER PLUS SOAKER TUB. MOST WINDOWS HAVE BEEN REPLACED, PATIO DOORS OFF LIVING ROOM LEADING TO PERGOLA COVERED PATIO AREA. GAS FIREPLACE FOR THOSE CHILLY FALL NIGHTS AND SOON TO BE SNOWY WINTER DAYS. (id:49269)
RE/MAX Niagara Realty Ltd
971 E Hwy#3 Road
Port Colborne, Ontario
JUST UNDER 1/2 ACRE, NO BACK YARD NEIGHBOURS AND ON OUTSKIRTS OR PORT COLBORNE. RENOVATED APPROX 1.5 YEARS AGO FROM KITCHEN WITH QUARTS COUNTER, PAINTED THROUGHOUT, AND CARPETING. LOOKING FOR GOOD SIZED BEDROOMS AND LOADS OF CLOSETS, ITS HERE. 18.8X11.3- 3/4 FINISHED REC ROOM. PATIO DOOR OFF MAIN BEDROOM OFFERS AN EYE APPEALING VIEW. HEATED SUN ROOM JUST OFF KITCHEN. OVERSIZED 2 CAR GARAGE CURRENTLY USED AS A WORKSHOP. DRIVEWAY HAS ROOM TO ACCOMMODATE UP TO 8 CARS. (id:49269)
RE/MAX Niagara Realty Ltd
7 Slater Circle W
Brampton, Ontario
Welcome to this fully renovated legal basement apartment in Brampton! This apartment features 2 Bedrooms, an upgraded open-concept kitchen combined with a comfortable living area, a 4-piece bathroom and has separate entrance for privacy. This space has upgraded vinyl flooring, and modern pot light fixtures throughout creating an inviting and bright atmosphere, Brand new appliences (id:49269)
267 Hidden Trail
Toronto, Ontario
All-Inclusive, Fully Furnished, Luxury Rental, Tastefully Renovated, Short term Fabulous 2-Storey Detached 4 Bedrooms, Family Home In The Lovely Ridgegate Neighborhood. Over 3,200 Sq.Ft Of Total Living Space. Bright Fully Renovated Eat-In Kitchen With Large Centre Island & Breakfast Bar, Open To W Family Rm With High Efficiency Wood Burning Fireplace Insert, Hardwood Floor, Decorative Wood Ceiling & Barn Doors Open To Oversized Door Double Car Garage, & Fully Fenced Private Backyard Oasis With Jacuzzi. All Appliences, Furnitures And Items Used For This House Are Newly. Close To Parks, Schools, Hospitals, Ttc And Hwy.The Home Is Furnished But Furniture Can Be Removed. This Tranquil Community Encompasses Only About 300 Executive Homes Surrounded By The Expansive G. Ross Lord Park. Conveniently Located In The Heart Of North York, Close To Ttc, Schools, York University, & A Short Drive To Yorkdale Mall. Short Term Or Long Term Lease. (id:49269)
22 Academy Street
St. Catharines, Ontario
Downtown core 9351 sf 2 storey mixed use commercial (6364sf) / residential building (2987sf) with (2837sf) basement area. Containing 1/2 main floor commercial units and 3 upper-level residential apartments. The ground floor is composed of 2 large areas with bar and 2 large commercial kitchens The main floor rooms consist of exposed brick, stained glass, and original fireplaces The building is a historical designated home that has been added onto and converted to mixed use. The building is brick exterior with a pitched asphalt roof in sections and a flat tar gravel roof There is some limited on site parking but plenty of public parking in the area. The property is close to the downtown bus terminal Tenants are on month to month for 1 apartment and the restaurant. (id:49269)
RE/MAX Niagara Realty Ltd
25-27 Gadsby Avenue
Welland, Ontario
Calling all large families; in need of an law suite?...or looking for separate units on the same property? Want help with the mortgage? This large approx 2000 sq ft property has completely separate living space that comprises of 2 side by side semis #25 and # 27; each with 2 beds, 1 bath and laundry in each semi. Each has a separate basement to further develop additional living space with a separate side entrance. One semi #27 is larger with an addition (1995) of a great room with patio doors leading to a deck. At the rear of the property is a large workshop with hydro The property sits on a very large unbelievable lot 67ft by 208 ft in North Welland! A must see in person if you are looking for this kind of large family space, land or income or investment Remarkable opportunity to acquire a side by side duplex that possibly could be separated into 2 lots and in a prime north end location (id:49269)
RE/MAX Niagara Realty Ltd
1206 Dominion Road
Fort Erie, Ontario
OWNER READY TO SELL. PREVIOUSLY RUN RESTAURANT NOW WAITING FOR NEW OWNERS. ALL EQUIPMENT INCLUDED WALK-IN COOLER ETC, YOU NAME IT, IT IS THERE. SET UP FOR POSSIBLE TWO BUSINESS. TWO KITCHENS AND ONE PREP KITCHEN, SEATING FOR 80 PLUS PEOPLE. THREE WASHROOMS, WHEELCHAIR ACCESSIBLE, PARKING FOR 10 CARS PLUS OPPORTUNITY FOR AN ADDITIONAL 10 MORE PLUS OVERSIZED 2 CAR GARAGE OR POTENTIAL FOR OUTDOOR DINING. (CALL TO FIND OUT DETAILS) OWNERS MAY CONSIDER A VENDOR TAKE BACK FOR 2 YEARS. GREAT LOCATION ON WELL TRAVELED ROAD. (id:49269)
RE/MAX Niagara Realty Ltd
Lot 40 Lucia Drive
Niagara Falls, Ontario
Introducing the Sereno Model by Kenmore Homes, nestled in the prestigious Terravita subdivision of Niagara Falls. This luxurious residence embodies elegance and modern design, providing an unparalleled living experience in one of Niagara's most sought-after locations. The Sereno Model offers a spacious layout with 4 bedrooms and 2.5 bathrooms, ideal for family living and entertaining. Each home is equipped with a kitchen designed for the culinary enthusiast, and to enhance your move, purchasers will receive a $10,000 gift card from Goeman's to select appliances. Elevate your lifestyle with the Sereno Model's impressive architectural details, including soaring 10-foot ceilings on the main floor and 9-foot ceilings on the second, creating an open, airy atmosphere that enhances the home's luxurious ambiance. The extensive use of Quartz adds a touch of sophistication to every surface, from the kitchen countertops to the bathroom vanities. The exterior of the Sereno Model is a masterpiece of design, featuring a harmonious blend of stone and stucco that exudes sophistication. The covered concrete patios provide a tranquil outdoor retreat for relaxation and entertainment, while the paver driveway and comprehensive irrigation system add both beauty and convenience to the home’s outdoor spaces. Located in the luxury subdivision of Terravita, residents will enjoy the serenity of Niagara’s north end, with its close proximity to fine dining, beautiful trails, prestigious golf courses, and the charm of Niagara on the Lake. The Sereno Model is more than just a home; it's a lifestyle. With its blend of luxury, comfort, and a prime location in Terravita, Niagara Falls, this residence is designed for those who seek the finest in home living. Discover the perfect backdrop for creating unforgettable memories with your family in the Sereno Model by Kenmore Homes. (id:49269)
RE/MAX Niagara Realty Ltd
Lot 17 Grann Dr
Shuniah, Ontario
One of kind waterfront lots, only 45 minutes from town on beautiful Black Bay Lake Superior. Sitting on over 2 acres this vacant lot offers world class fishing, beautiful sunrises and year round opportunity so close to town. Hydro on the road, roughed in driveway and well. HST is applicable. Vendor Take Back Mortgage is an open...speak to listing agent. (id:49269)
Royal LePage Lannon Realty
39 Cambridge Court
Kemptville, Ontario
Welcome to Oxford Heights! This unique custom built, bungalow sits on over an acre & is truly one-of-a-kind! Designed completely w/accessibility in mind, this home ensures comfort & ease for all. As you enter, you will find a spacious & open floor plan, w/wide doorways & hallways that accommodate all mobility needs. The bright & airy living areas are perfect for both relaxing & entertaining. The kitchen, dining, & living room flow seamlessly, creating a welcoming & inclusive atmosphere. Whether you're hosting or spending time w/loved ones. The kitchen offers ample storage ensuring you have plenty of space for all your culinary needs, SS appliances, prep sink + more! Incredible fts. extend throughout the home, making daily living convenient & comfortable. The bonus "suite" would be perfect for WFH or in-laws! New metal roof (24), Sunroom, and in-floor heat are just a few of our fav feats. Don't miss this rare opportunity to own a fully accessible home tranquil & friendly neighbourhood! (id:49269)
RE/MAX Affiliates Realty Ltd.
10 Riverbrook Road
Ottawa, Ontario
If your like most people you probably want a home that offers great flexibility & space. Discover this satisfying home that pulls out all of the stops. The main floor has 2 baths, a big eat-in kitchen, a living room, a dining area PLUS 3 flex rooms that can be home offices or bedrooms. The upper level has 4generously proportioned bedrooms, 2 luxuriously handcrafted baths & is carpet-free. The partially finished lower level has a large recreation area, storage, a workshop & an exercise area. The yards feature English-inspired perennial gardens, interlock, a hot tub & an extraordinary amount of space for summer grilling & entertaining! Perfectly situated in close proximity to great schools, shopping, transit, the Queensway Carleton Hospital & the Bruce Pit. Without a doubt, you will love this kind & caring community in a highly coveted area. The possibilities here are endless. This is truly a home you will be proud to call your own! Please come make all of your dreams come true. (id:49269)
Bennett Property Shop Realty
488 Main Street
Deseronto, Ontario
Incredible Opportunity to Own a Prime Waterfront Lot on the Bay of Quinte Spanning Nearly 3 Acres! Nestled in the Expanding Town of Deseronto, this Property Boasts a Spectacular View and a Gentle, Gradually Sloping Lot that Stretches Over 1.27 Acres into Mohawk Bay! The Potential is Limitless! Whether you Choose to Develop the Land or Build your Dream Home or Cottage, Utility Services are Conveniently Available at the Lot. The Beauty of this Waterfront Property, with its 164 Feet of Pristine, Clear Shoreline, must be Seen in Person to be Fully Appreciated. Located just Minutes from the 401 and Only 2 Hours from Toronto, it's an Ideal Spot for Families and is Globally Renowned for Exceptional Boating and Fishing. A Vendor Take-Back Mortgage option is Available with a 30% Down Payment, making this an Even More Attractive Investment. (id:49269)
Forest Hill Real Estate Inc. Brokerage
41365 Major Line
St. Thomas, Ontario
WOW! Terrific Residential Building Lot on beautiful Major Line, just steps to St. Thomas, London and surrounding amenities. This approximate 1.814 acre building lot is cleared and ready for your dream home. You will love the 155 feet of frontage accompanied by farmfield views, green and treed area to the rear, and the friendly appeal of neighbours still closeby. Ideal investment as this is just minutes to both the new Amazon Facility and the planned VW Volkswagen plant. Natural gas, municipal water and hydro are all available. Ask for a copy of the Buildable Survey Sketch to learn about possibilities with this rare opportunity! Hard to find. Perfectly located. Potential Homeowners, Builders, and Investors are all welcome. This is the one! (id:49269)
Thrive Realty Group Inc.
70 - 1595 Capri Crescent
London, Ontario
Terrific opportunity for investors and first-time buyers. Pre-construction - book now for 2025 MOVE-IN DATES! Royal Parks Urban Townhomes by Foxwood Homes. This spacious townhome offers three levels of finished living space with over 1800sqft+ including 3-bedrooms, 2 full and 2 half baths, plus a main floor den/office. Stylish and modern finishes throughout including a spacious kitchen with quartz countertops and large island. Located in Gates of Hyde Park, Northwest London's popular new home community which is steps from shopping, new schools and parks. Incredible value. Desirable location. Welcome Home! (id:49269)
Thrive Realty Group Inc.
68 - 1595 Capri Crescent
London, Ontario
Terrific opportunity for investors and first-time buyers. Pre-construction - book now for 2025 MOVE-IN DATES! Royal Parks Urban Townhomes by Foxwood Homes. This spacious townhome offers three levels of finished living space with over 1800sqft+ including 3-bedrooms, 2 full and 2 half baths, plus a main floor den/office. Stylish and modern finishes throughout including a spacious kitchen with quartz countertops and large island. Located in Gates of Hyde Park, Northwest London's popular new home community which is steps from shopping, new schools and parks. Incredible value. Desirable location. Welcome Home! (id:49269)
Thrive Realty Group Inc.
49 Paddington Avenue
London, Ontario
Look no further than this fully renovated seperately metered Three Unit income property in Manor Park. This hidden gem works as an ideal seemless compliment to exisiting porfolios or as a fresh and friendly advent into the real estate investing world. This property has been creatively designed to keep all the living space of its units above grade; with all units being renovated and all major elements being replaced or upgraded recently; with bonus storage rented units below grade as an additional income stream. Located just West of Wortley Village and surounded by lovely nature spaces including Euston Park and The Coves; which offers an unexpected and welcome disconnect from the intense urban elements. This is perfectly complemented as it offers very close access to the major transportation routes for public transit and is situated near to shopping centres. This property now offers the option to have the upper one bed and one bath unit vacant at possession or the option to have the property come fully tenanted with a projected annual income of $55,000 makiing this property a prime candidate for a cash flowing asset; with over a 6% Cap Rate at asking. The newly renovated basement space allows for additional income with storage units and features new appliances including two washers and two dryers for usage between the tenants; a reflection almost all the properties applinces being recetly upgraded. (id:49269)
Exp Realty
20 Minowan Miikan Lane Unit# 910
Toronto, Ontario
Experience luxury downtown living at The Carnaby Condos in vibrant Little Portugal. This stunning 2-bedroom, 2-bathroom condo offers unbeatable value with 713 sq ft of sophisticated urban elegance. Step into the open-concept kitchen, adorned with sleek built-in appliances which seamlessly flows into dining and living spaces. Boasting 9-foot ceilings and engineered hardwood throughout, this property exudes sophistication. Enormous floor-to-ceiling windows flood the unit with natural light and offer unobstructed, panoramic views of the lake, cityscape, and mesmerizing sunsets from your expansive balcony. The primary bedroom features a chic 3-piece ensuite and a spacious walk-in closet, while the spacious second bedroom offers ample storage a with wall-to-wall closet. The Carnaby Condos provide first-class amenities including a 24-hour concierge, gym, rooftop garden, party room and more! Visitor parking is abundant, with plenty of option to rent a dedicated parking space if needed. At the Carnaby, convenience is at your doorstep with an on-site Metro grocery store, Dollarama, and Starbucks. Situated steps from vibrant Queen St W, you'll have quick access to trendy boutiques, eateries, TTC transit options and Trinity Bellwoods Park. This condo isn't just a home—it's an elevated lifestyle in one of Toronto’s most sought-after neighbourhoods. Experience a lifestyle where every detail epitomizes sophistication and ease. (id:49269)
Royal LePage Real Estate Services Ltd.
2035 Eagle Lake Road
South River, Ontario
Welcome to Eagle Lake Golf Course, a Thriving family-owned Business with a Successful Track Record of Over 30 years. Situated on a Unique 126.47-acre Property, this Remarkable Establishment Offers Breathtaking Views of the Lake and Features a fully-equipped 4021 sq ft Clubhouse. The Clubhouse Includes a Spacious self-contained 2 Bedroom, 1 Bathroom Apartment, Providing Comfortable Living Quarters. \nThis Turnkey Business Includes a Meticulously Designed 3400-yard, Par 47, 12-hole Golf Course, Complete with Stunning Practice Greens and a state-of-the-art Computerized Irrigation System. Additionally, there is a Large 3-door Maintenance Building, housing top-notch Turf Maintenance Equipment. The Fully Stocked Pro Shop Caters to the needs of Avid Golfers. This establishment also Boasts an 86-seat Fully Licensed Dining Room and Bar. Eagle Lake Golf Course Presents an Exceptional Opportunity for those Seeking a Profitable and Versatile Business within a Stunning Natural Setting. **** EXTRAS **** Conveniently Located just Minutes Away from the Beach, Scenic Trails, & the Renowned Mikisew Provincial Park, this Property Offers the Perfect Combination of Leisure and Natural Beauty. Possibility of Vendor Take Back Mortgage is Available. (id:49269)
Forest Hill Real Estate Inc. Brokerage
22 Stewart Crescent Crescent
Simcoe, Ontario
Beautiful 4 years old bungalow with walk out basement! Total over 4700sqft finished living space, spent over $250K for upgrades! 18ft ceiling in the living room & kitchen , Central vacuum, A cathedral ceiling in the dinning room, Oak hardwood floor, rough-in cold and hot water in the basement, swim Spa! Much much more! This home is a rare offering for those who appreciate a warm living space with exquisite detail, while also desiring one-level living. Must see! (id:49269)
716 Main Street East Street Unit# 804
Milton, Ontario
Spacious Open Layout In New Elegant Bldg. Sun-Filled Through Lrg Windows. Laminate Flrs & Tasteful Finishes Throughout. 2 Full Baths. Master Br Has 4Pc Ensuite, His & Her Closets. White Kitchen Cabinets W/ Ample Storage. Newer White Appliances, Ensuite Laundry. Open Northeast View From Balcony. Amazing Location In Heart Of Milton! Steps Away From Milton Go, Shopping Plaza, Grocery, Rec Centre. Minutes To 401. Move In Ready. Enjoy Exclusive Lifestyle And Access To All Building Amenities! One Surface Parking Spot & One Locker Incl. Party Room, Roof Top Terrace, Meeting Room, Guest Suite, Visitor's Parking, Roof-Top BBQ Patio. (id:49269)
Exp Realty Of Canada Inc
12 Bridgeport Road E, Unit #16
Waterloo, Ontario
Investment Opportunity Awaits! This updated property can positive cash flow with five separate rental incomes. 1 min walk to downtown Waterloo walking distance to shops restarants, transit. Close to Wilfrid Laurier University and University of Waterloo. The 2 level condo allows loads of light, spacious living, dining, and kitchen areas, accommodating five spacious bedrooms, two bathrooms, onsite coin laundry facility. Leases are in place yielding $4100/month. Seize this turn-key investment for its promising high returns! 50K of renovations in the last 4 years including Kitchen, Bathrooms, and new furnace. Carpet free. It comes almost fully furnished except tenants personal belongings. (id:49269)
Keller Williams Edge Realty
322 Oxford Avenue
Crystal Beach, Ontario
Consider a home in Crystal Beach with its beautiful white sandy beaches, crystal clear water, charming shops and trendy restaurants…an extremely walkable and active community. Now offering for sale, this charming 4-season bungalow in the heart of the community is just minutes away from the sandy shores of Lake Erie. A 3 bedroom, 1 bath bungalow boasting just under 900 sq feet of bright and beachy living space has plenty of natural light. Situated on 76' x 85' double lot, this property features no carpeting throughout, a new bathroom, recently replaced/enhanced plumbing and insulation. A sliding door leads from the kitchen to a 23' x 13'6” side deck, providing seamless indoor-outdoor living and is perfect for entertaining or watching lawn games being played on the large side yard. The property also boasts a large garden shed, garbage shed, fire pit and treed tranquil backyard for those warm summer nights! The generous front deck is a great spot for chatting up passerby’s. You’re only moments from many new shops and restaurants, historic Ridgeway, as well as a short drive to Fort Erie, Safari Niagara, Friendship Trail, the Peace Bridge and Niagara Falls. The double lot appears to be able to be sold separately as a buildable lot. Buyer to do their due diligence with regards to that potential. Whether you’re looking for a recreational property or a permanent residence with potential to build up, build out, sever or just leave as it, don’t pass by this opportunity. (id:49269)
The Real Estate Boutique Brokerage Inc.
1276 Maple Crossing Boulevard, Unit #1508
Burlington, Ontario
Welcome to the Grand Regency! This exquisite 1-bedroom plus den unit epitomizes urban living in Burlington. As you step inside, you're greeted by an abundance of natural light flooding through floor-to-ceiling windows, offering million dollar view of Lake Ontario and escarpment. Some days you can even see the Toronto skyline. The spacious bedroom seamlessly connects to a walk-through closet, leading you to a luxurious 4-piece bathroom adorned with modern fixtures. Recent updates include freshly laid wood-like flooring and a fresh coat of neutral paint, creating a welcoming ambiance that complements any decor style. This unit comes with the added bonus of a double-sized locker, providing ample storage space (#111A) for all your belongings. Security is paramount, with 24-hour surveillance ensuring your peace of mind. Within the building, an array of amenities awaits, from fitness facilities to entertainment lounges, catering to your every need. Outside, discover a vibrant neighborhood brimming with life. Explore the nearby parks, stroll along the lakefront, or indulge in retail therapy at the nearby shopping districts—all within easy walking distance. With schools and public transit conveniently close by, every convenience is at your fingertips. Don't let this opportunity pass you by. Experience the unparalleled lifestyle offered by the Grand Regency. Act now and seize the chance to make this urban sanctuary your new home. Opportunities like these are rare—make your move today! (id:49269)
The Real Estate Boutique Brokerage Inc.
181 James Street N, Unit #509
Hamilton, Ontario
Welcome to the Acclamation Condo's completed in 2019. This spacious 970 sq ft condo is located on the 5th floor with all the features: 2-sided gas fireplace in living room/dining room & balcony. Custom kitchen, slow close drawers, under cabinet valence lighting, gas range, built-in microwave, breakfast bar and expansive island. Pot lights throughout. Washer & dryer in suite. Deep balcony. 2 bed and 1.5 baths. Second bedroom is considered a den, no window but has closet. Large principal bedroom with amazing views. Minutes to so much including: the Hamilton Farmers’ Market, Hunter Street and West Harbour GO Stations, art galleries, restaurants, coffee shops and more. Includes one owned garage parking spot and locker. Sq ft, room sizes are from builders’ plans. Perfect for professionals. RSA. Please contact us for a viewing today. (id:49269)
Realty Network
1319 Tyandaga Park Drive
Burlington, Ontario
Exquisitely renovated 2360 sf bungalow nestled on sprawling 91’x117’ private oasis with heated concrete in-ground pool borders pond & 6th hole of the prestigious Tyandaga golf course. Parks, Bruce Trail & transit minutes away. Easy access to GO train, shopping, highways. Exterior & interior have been renovated over the past 10 years by an interior designer with an elegant front veranda portico & porch. An office/living rm complete with fireplace & separate dining rm. Gourmet kitchen with vaulted ceilings, pot lights, Butler’s pantry, custom cabinetry, quartzite counters, stainless steel appliances, Wolf gas stove & breakfast bar with wine fridge. Family room with fireplace & vaulted ceilings walks out to resort-like oasis with in-ground concrete pool & perennial gardens. Primary bedroom retreat with wi closet & spa-inspired 5pc ensuite. 2 more bedrooms & renovated main bathroom. Renovated lower lvl walks up to backyard with potential for in-law suite. Recreation rm/games rm with fireplace, bedroom, 3pc bath with steam shower, wet bar with wine fridge & microwave, laundry rm & ample storage. Special features: re-shingled, windows, doors, exterior painted, sump pump, crown, baseboards, hardwood, ceramics, wood\stainless steel railing, replaced furnace, owned water heater, exterior professionally waterproofed 2014/2015 by RCC; concrete pool repainted. Contact us today for a private viewing & secure your luxury dream home in desirable Tyandaga. Possession: August 30th 2024/TBA. (id:49269)
Royal LePage Burloak Real Estate Services
88 Gibson Avenue
Hamilton, Ontario
Welcome to this semi-detached home in the heart of Hamilton. The front features an elegant garden and a spacious front porch. Inside, the main foor boasts hardwood fooring, elegant crown molding, and abundant potlights all within a spacious, open-concept living area.The updated kitchen at the back showcases quartz countertops, sleek white cabinetry, and stainless steel appliances, overlooking a fully fenced yard ideal for hosting friends and family. Upstairs, youll fnd three bedrooms with hardwood foors and modern light fxtures, along with a fully renovated bathroom with a soaker tub. The unfnished basement offers ample storage, a workshop area, and a spacious underground crawlspace ready for development. Step outside to a backyard oasis featuring a grassy area for play, an interlock patio perfect for dining, and a cozy wood pergola with grape vines. Recent upgrades include energy-efcient hot and soft water tanks, a Bosch heat pump and furnace with a HEPA flter (2023), and upgraded to code attic insulation. This home also includes a newer Samsung dishwasher, an articulating TV mount, and a laundry sink. Also has space for 2 parking spots and additional street parking. This location is situated near all amenities, including the Tim Hortons Field, Downtown, and public transit at your footsteps. This home is a spacious, affordable alternative to condo living with sustainable upgrades ready Check out the virtual 3D tour to explore this gem! (id:49269)
Exp Realty
105 Champagne Avenue Unit#612
Ottawa, Ontario
Vacant Unit - Situated in the heart of West Centre Town, this FURNISHED 2 bedroom condo is perfect for students, young professionals and investors alike. The bright unit features luxury vinyl plank throughout with an open-concept living/dining room, kitchen with quartz counters and stainless steel appliances, and convenient in unit laundry. It also includes two spacious bedrooms with built-ins, and a full 3-piece bathroom. Tons of Amenities: Penthouse party room with kitchen, exercise rooms, study lounge, outdoor patio, bike storage, on site café, Grab & Go store, and so much more. A prime location within walking distance of restaurants, the Civic Hospital, Little Italy, Dow’s Lake, Commissioner’s Park, the LRT, and many bus routes. Condo fees cover concierge, management, high speed internet, heat, and water/sewer. (id:49269)
Royal LePage Team Realty Adam Mills
1458 Aldergrove Drive
Oshawa, Ontario
*Absolutely Stunning Executive Home Located In The Desirable North Oshawa Taunton Neighborhood*Tribute Built ""The Arborview"" Model*Total Living Space 4772 Sq Ft (1514 SF Mn Flr,1744 SF 2nd Flr & 1514 Lower Level)*This Home is Full Of Character*Bright & Spacious Open Concept Lay-Out*Grand Entrance/Foyer Open to 2nd Flr*Gourmet Kitchen W/Quartz Counters, Under Cabinet Lt'g, Chef Desk & Pantry*Large Eat-In Brkfst Area W/Walk-Out to Patio & Landscaped Garden*Kitchen Open to Fam/Rm*Dble Sided Gas Fireplace Between Fam/Rm & Office/Library*Sunken Lau/Rm W/Access to Garage*Hardwood Flrng Thru-Out*Pot Lts in Liv/Din Rm, Fam/Rm & Office*Huge Primary Bedrm W/Sitting Area, W/I Closet & 5 Pce Ensuite Bathrm*2nd & 3rd Bedroom W/Jack & Jill 4 Pce Bathrm & 4th Bedrm Has It's Own 4 Pce Ensuite Bthrm & Walk-In Closet*Finished Basement W/Sound Proof Walls Offers Rec/Rm 19X18Ft, Games Rm 21X12 Ft, Sitting Area 15X15 Ft All W/Pot Lts & Laminate Flrng, Spare Room Could be 5th Bedrm, 4 Pce Bathroom & Utility/Furnace Room*This Beauty Is Finished Top to Bottom, Inside & Out*You Don't Want to Miss This One!*See Multimedia Attached-Picture Gallery, Walk-Through Video & Slide Show* **** EXTRAS **** *Upgraded Furnace, Roof Shingles, Trim Thru-Out, Sound Proof Finished Bsmnt, Bannisters & Railing, B/I Gas Line for BBQ, Landscaped Gardens & Interlock Patios + So Much More! (id:49269)
Sutton Group-Heritage Realty Inc.
2405 - 1 The Esplanade Drive
Toronto, Ontario
Backstage On The Esplanade. Bright 1 Bedroom With A Great Layout. Unique, Wide Floor Plan With Floor To Ceiling Windows In All Rooms! Juliette Balcony In Living Room. Upgraded Kitchen With Centre Island and Quartz Counters. Built-In Bosch + Fisher & Paykel Appliances. Private Bedroom Has Double Closets & Huge Windows. 4 Pce Bathroom With Tub/Shower. Ensuite Laundry. 9' Smooth Ceilings. New Custom Blinds ordered. Great Views Of Berzy Park & Skyline. Available immediately **** EXTRAS **** Walk To Union Station, Path, St Lawrence Market, Theatres, Shops, Restaurants & Financial District. 24 Hour Concierge. Incredible Amenities Including Outdoor Pool, Hot Tub, Fitness Centre, Sauna, Party Room, Cinema & Guest Suites. (id:49269)
Royal LePage Real Estate Services Ltd.
21 Stone Park Lane
Nepean, Ontario
Nestled in a charming neighbourhood of Westcliffe Estates, this single-family home offers the perfect blend of comfort & convenience for your growing family. Imagine lazy mornings sipping coffee in the gazebo, surrounded by the tranquil ambiance of your fenced backyard. The kids will love exploring the nearby NCC wooded forest, just a stone's throw away, fostering a love for nature & outdoor adventures. Bus stops conveniently located a block away, your daily commute becomes a breeze. The family room, complete with a cozy wood fireplace, invites you to gather & create cherished memories, while the fully finished basement provides ample space for a dedicated workout area, TV lounge, and a utility room with a workbench. This affordable single-family home is ready to embrace your family's unique lifestyle. Updates: Roof 2010, Furn 2007, A/C 2006, 1st Floor windows 2015, Ensuite/Powder Rm/Front Hall 2016, Fence is shared by all neighbours on Property Line (id:49269)
Solid Rock Realty
8291 4th Line
Essa Township, Ontario
Approximately 64 acres of possible residential development land within the Settlement area of Angus. Excellent potential for large developer/builder with river frontage on the Nottawasaga River and Willoughby Road. Call L.A for further details. (id:49269)
Royal LePage First Contact Realty Brokerage
7426 Island View Street
Washago, Ontario
You owe it to yourself to experience this home in your search for waterfront harmony! Embrace the unparalleled beauty of this newly built waterfront home in Washago, where modern sophistication blends seamlessly with nature's tranquility. In 2022, a vision brought to life a place of cherished memories, comfort, and endless fun. This spacious 2206 sq/ft bungalow showcases the latest construction techniques for optimal comfort, with dramatic but cozy feels and efficiency. Sunsets here are unparalleled, casting breathtaking colors over the sandy and easily accessible waterfront and flowing into the home to paint natures pallet in your relaxed spaces. Inside, soaring and majestic cathedral ceilings with fans create an inviting atmosphere, while oversized windows , transoms and glass sliding doors frame captivating views. The kitchen features custom extended height dramatic cabinetry, a large quartz island with power and stylish fixtures. Privacy fencing and an expansive back deck offer maximum seclusion and social space. Meticulous construction with engineered trusses and an ICF foundation ensure energy efficiency. The state-of-the-art Eljen septic system and a new drilled well with advanced water filtration and sanitization systems provide pristine and worry free living. 200 amps of power is here to service your needs. Versatility defines this home, with a self-contained safe and sound unit featuring a separate entrance, perfect for extended family or income potential. Multiple controlled heating and cooling zones enhance comfort with state of the art radiant heat for maximum comfort, coverage and energy efficiency. Over 10+ parking spaces cater to all your needs. The old rail line is decommissioned and is now a walking trail. Embrace the harmony of modern living and natural beauty in this fun filled accessible waterfront paradise. Act now to make it yours. (id:49269)
Century 21 B.j. Roth Realty Ltd. Brokerage
2 Noblesse Avenue
Ottawa, Ontario
Welcome to this wonderful home located in family-friendly Barrhaven! What a bonus no rear neighbors! Upon entering your will be greeted by soaring ceilings, walls of windows & space for all! A very generous main floor layout has a big eat in kitchen that opens up to your pool & 2 levels of sitting space to enjoy your summer afternoons. A very rare & private main floor office makes working from home a breeze! The lower level is finished, has a full bath with a walk in shower, an exercise area, another family area & storage galore. Perfect for an in law suite! The upper level features a massive principal suite with a walk in closet & privacy away from the other living space. Completing this level is a convenient laundry room, a big main bath & 3 large bedrooms. So many recent upgrades make this home move in ready & a delight. Located close to transit, shopping, great schools & walking trails come make Barrhaven your home today! (id:49269)
Bennett Property Shop Realty
15 Khymer Court
Ottawa, Ontario
Lovely detached split-level 4 bed home boasts a tranquil setting, offering unparalleled privacy and seclusion. This property's appeal is further enhanced by its proximity to nature trails and parks, making it an oasis for outdoor enthusiasts. With no rear neighbors, the setting is serene and undisturbed, offering a peaceful retreat from the hustle and bustle of urban life. Sun filled living/dining room with gleaming hardwood flooring. Eat in kitchen has an abundance of cupboards. A sliding glass door from the dining room opens onto a patio, inviting outdoor dining or leisurely strolls through the expansive backyard, where mature trees create a natural barrier and ensure utmost privacy. The lower level offers even more versatility, featuring a spacious family room perfect for relaxing evenings and a 4th bedroom. Updates include Roof 2019, Windows 2018, A/C 2020, Furnace 2017, HWT 2024, Eavestroughs 2017, Updated electrical 200amp & hot tub 2022. (id:49269)
Royal LePage Team Realty
313 Nature Street
Casselman, Ontario
BRING US AN OFFER! READY TO GO! This meticulously upgraded home with a just completed professionally finished lower level! Also has the most amazing yard! With 3 bedrooms, perfect for a growing family or those who love to have a guest room or home office, this property offers both style and functionality. The 2 full bathrooms have been beautifully renovated to provide a spa-like experience. The open-concept living area showcases the high-end finishes and modern design that are consistent throughout the home. Situated on one of the largest lots in the neighborhood, this property offers abundant outdoor space to enjoy. Step outside into your backyard oasis with a heated pool, complete with impeccable landscaping, a corner gazebo, and a sunbathing area. Whether you're looking to relax in comfort or entertain in style, this home has it all. Don't miss the chance to own this flawlessly upgraded property with a heated garage. High-end water treatment system in place. To see it is to love it! (id:49269)
Exp Realty
1 Columbus Avenue Unit#402d
Ottawa, Ontario
OH Sun July 7 2-4pm. Beautiful 2 bed/2bath penthouse in the sought after Waterbrooke- the gardens are the pride here with hundreds of perennials, annuals, trees & shrubs for the nature enthusiast -an oasis in the heart of the city! Once inside, you are welcomed by the incredible space & layout. A large, light filled living room, a dining room with sliding doors to the balcony. The kitchen comes equipped with s/s appliances, granite counters. 2 skylights provide natural light throughout. The master suite features a walk in closet, ensuite with soaker tub & access to the sizeable balcony overlooking the courtyard. Great sized second bedroom doubles as a den. Wonderful updates throughout including flooring, new fireplace, freshly painted with smooth ceilings, new bay window bench & appliances. 1 underground parking & a storage locker. Well managed condo with attention to detail. Fabulous location-close to parks, recreation, restaurants & the market. This one will check all the boxes! (id:49269)
RE/MAX Hallmark Realty Group
2212 Nature Trail Crescent
Ottawa, Ontario
Welcome to the beautiful neighbourhood of Chapel Hill South, close to nature trails, parks bust routes, Innes Road and the Queensway. This single family home has a large living room and dining room a comfortable sunfilled family room and kitchen with separate eating area. The upstairs has three good sized bedrooms and two bathrooms the primary bedroom has an ensuite bathroom. The west facing backyard has full sun exposure and ready for your own backyard oasis. The basement is unfinished and ready to design your own entertainment area, home office etc. (id:49269)
RE/MAX Delta Realty Team
350 River Road Unit# 44
Cambridge, Ontario
This is the one! Nestled in a serene and quiet neighbourhood, surrounded by nature, trails, parks and the Speed River, yet at the same time with quick access to schools, stores, and downtown Hespeler, this home offers condo living at its best. The Ruby end unit features just over 2000 square feet of living space, with bright, open spaces and modern finishes. The main entrance leads to a spacious foyer with access to the garage, laundry, 2-piece bathroom and finished basement that offers countless possibilities. The upper floor leads to an open and sun-filled living room with a walk-out to a back deck which leads to a perfect space for relaxing and entertaining. The gorgeous kitchen is well laid out with plenty of cabinetry, granite countertops and an open view across the entire floor, a definite plus for that busy parent. Bright dining room area with access to cozy balcony, computer nook and a 2-pc bathroom complete this floor. The third level features two good-sized bedrooms, a 4-pc bathroom and a spacious primary bedroom with a walk-in closet and 3-pc ensuite. This beautiful unit features several upgrades including pot lights, the computer nook on the second floor, granite countertops in bathrooms, custom closets in the primary and second bedroom, upgraded staircase and more. Combining modern style, functionality and conveniently located close to all amenities, highway and schools yet tucked away far enough from the busyness of the city, this home has it all. (id:49269)
Royal LePage Crown Realty Services Inc. - Brokerage 2
Royal LePage Crown Realty Services
6473 Matchette Road
Lasalle, Ontario
1.37 ACRE RESIDENTIAL LOT - Rare opportunity to build your dream estate on this massive 1.37 acre lot in the heart of LaSalle. Full of mature trees and plenty of privacy, this 108 X 587 foot (approx) lot provides endless space to build your own personal paradise. Plenty of room for an estate-sized home, inground pool, hot-tub, tennis/pickleball court, putting greens and so on. Close to all amenities such as the USA/CAN border, walking trails, golf courses, shopping, waterfront, marina, restaurants and great schools. (id:49269)
Royal LePage Binder Real Estate - 649
Ib Toronto Regional Real Estate Board
1140 Lauzon
Windsor, Ontario
GREAT OPPORTUNITY TO OWN PRIME REAL ESTATE LOCATED IN A HIGH TRAFFIC AREA SURROUNDED BY COMMERCIAL AND RESIDENTIAL DEVELOPMENTS. THIS PROPERTY IS 1.256 ACRES WITH A 3000 SQ FT BUILDING AND 30 CAR PARKING LOT. TENANT IS A POPULAR RESTAURANT WITH A LONG TERM LEASE. LOCATION AND PROPERTY SIZE OFFER POTENTIAL FOR NEW DEVELOPMENT OR ADDITIONAL DEVELOPMENT. CD2.1 ZONING PERMITTED USES INCLUDE MEDICAL, RESTAURANT, BUSINESS OFFICE, RETAIL, ETC. POSSIBLE REZONING TO RESIDENTIAL OR MIXED USE. (id:49269)
Royal LePage Binder Real Estate - 649
Ib Toronto Regional Real Estate Board
1140 Lauzon
Windsor, Ontario
BUILD TO SUIT LEASEBACK OPPORTUNITY! GREAT VISIBILITY WITH THIS PRIME REAL ESTATE LOCATED IN A HIGH TRAFFIC AREA SURROUNDED BY COMMERCIAL AND RESIDENTIAL DEVELOPMENTS. THIS PROPERTY IS 1.256 ACRES AND MEASURES 181.6 X 301.14. (id:49269)
Royal LePage Binder Real Estate - 649
Ib Toronto Regional Real Estate Board
6648 Talbot Trail
Merlin, Ontario
Introducing a stunning lakefront bungalow with breathtaking views. This well-designed property sits on a large lot, overlooking the serene waters of Lake Erie. The interior boasts a designed layout, an abundance of natural light, The kitchen features elegant granite countertops and modern appliances. Enjoy the convenience of patio doors access to the back deck, perfect for outdoor entertaining or simply enjoying the beautiful surroundings. The main floor provides seamless accessibility, with a laundry area, bathrooms, & a shower all conveniently located. This home includes a double car garage, a concrete floor crawlspace, providing ample storage space. Situated in a desirable location, this detached ranch-style home offers easy access to schools, parks, and a beach is just 2km away. Close to a berry farm and canola fields for summer activities. Welcome to this lakeside retreat! (id:49269)
Deerbrook Realty Inc. - 175
Ib Toronto Regional Real Estate Board
112 Hansen Road North
Brampton, Ontario
Welcome to 112 Hansen Rd N in the city of Brampton, A Lovely, well-kept Semi-Detached home conveniently located near schools, shopping, highways, and All Amenities. The home demonstrates pride of ownership with upgrades throughout. Three good-sized bedrooms on the 2nd level, a bathroom on every floor Beautiful kitchen with lots of pantries. A Spacious living room with bay window and pot lights; formal dining room with gliding glass doors leading to a covered deck; ceramic flooring is in the kitchen, bathroom, and hallway; laminate flooring is in the living room, dining room, and bedrooms. Beautiful garden with pond, shed, and fully fenced yard. The roof, air conditioning, and furnace are approximately 8 years old; the full basement with a full kitchen and a bathroom makes a great rental unit. It has a long driveway. Please call/text listing agent to set up a showing. (id:49269)
Royal LePage Binder Real Estate - 640
1692 Hall Avenue
Windsor, Ontario
WELCOME TO WALKERVILLE, WINDSOR, LARGE HOME FEATURING 2 BEDROOMS, DEN, AND 3 FULL BATHS AND LOTS OF SPACE FOR FAMILY TO ENJOY AND PLAY. UNIQUE CORNER LOT WITH 87 FOOT FRONTAGE DOUBLE SIZE OF THE NORMAL LOTS IN THE AREA. MAIN FLOOR KITCHEN, LIVING ROOM AND DINING ROOM RENOVATED RECENTLY WITHIN THE LAST FEW YEARS. FENCES ARE BRAND NEW. BRIGHT CONCRETE DRIVEWAY. LOTS OF SPACE IN THE YARD FOR THE KIDS TO PLAY FEATURING GAZEBO AND JACUZZI. CONVENIENT LOCATION WITH EASY ACCESS TO SHOPS, SCHOOLS, COMMUNITY CENTRE PARKS, AND PUBLIC TRANSPORTATION. COVERED FRONT PORCH TO ENJOY THAT MORNING COFFEE AND CHATTING WITH FRIENDLY NEIGHBORS. BONUS FEATURES OF THE HOUSE IS THE DOUBLE GARAGE/CARPORT FOR CONVIENIENT PARKING AND STORAGE. THIS HOME HAS LOTS MORE SURPRISES IN STORE. BOOK A SHOWING TODAY! PLEASE ALLOW 48 HOURS FOR SHOWINGS (id:49269)
Lc Platinum Realty Inc.
1535 Lillan Avenue
Windsor, Ontario
Don't miss out on this charming property with incredible potential! Main floor includes living area, kitchen, dining room, two bedrooms, and a full bath. Second floor features additional living space, kitchen, two bedrooms, full bath, and balcony. Single-car detached garage with automatic door, mutual drive, covered front porch, and full unfinished basement with laundry and storage potential. Updates in 2023: roof, furnace, A/C, rental HWT. Ready for your personal touch. Contents will be removed for a fresh start. Quick closing in 30-45 days, vacant upon possession. Close to schools, parks, shopping, and public transportation. (id:49269)
Realty One Group Iconic
675 Donlon
Lasalle, Ontario
Welcome to 675 Donlon one of the most desirable homes to come on the market for anyone who wants a luxury home and a shop for any home-based business/hobby, it is 1100 square feet and fully insulated and heated. This home features 4 bedrooms, (with one on the main floor that could double as office) 4 full baths, and a great open concept design. It also has a gourmet kitchen with top end appliances and Quartz countertops and a generous dining area of kitchen leading to beautiful patio. This home also features a generous living room with gas fireplace and is fully finished with a large open concept lower level, and a grade entrance to garage. The 1100 square foot garage features three garage doors with opportunity to drive a car through and is high enough for hydraulic lift. This is a move in ready home for anyone luck enough to own it. (id:49269)
RE/MAX Preferred Realty Ltd. - 585


