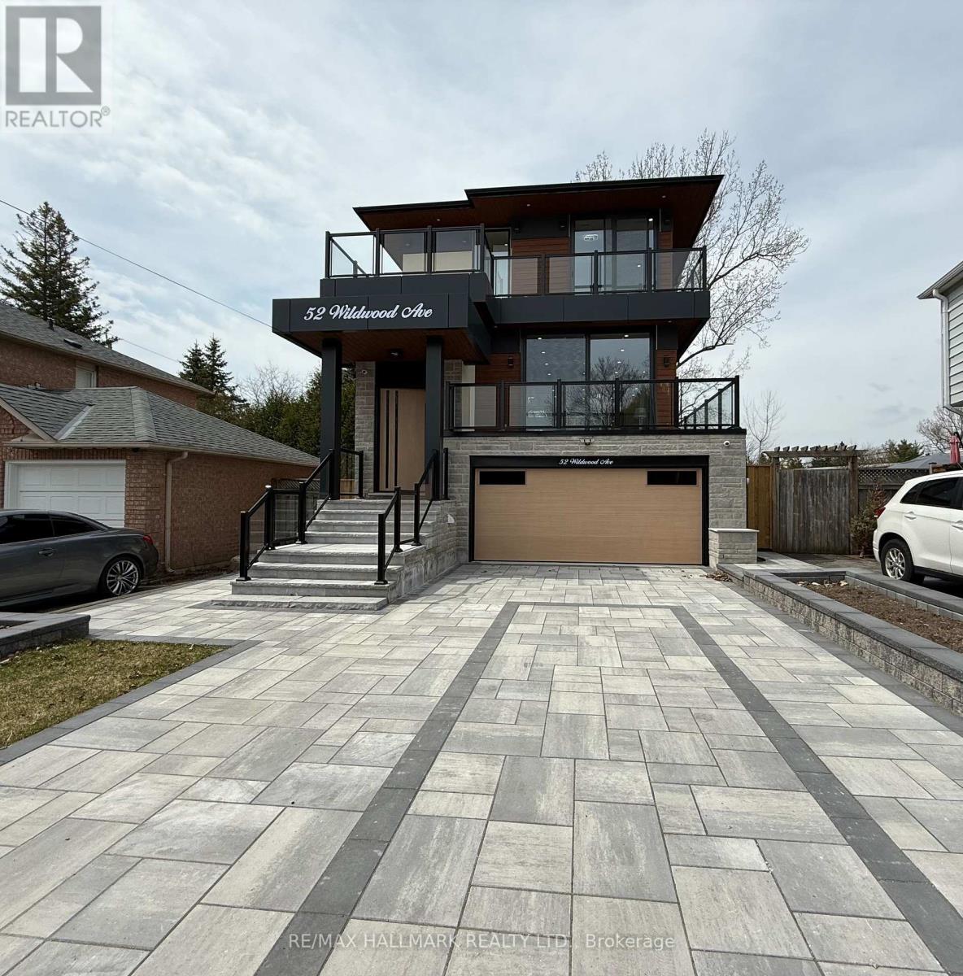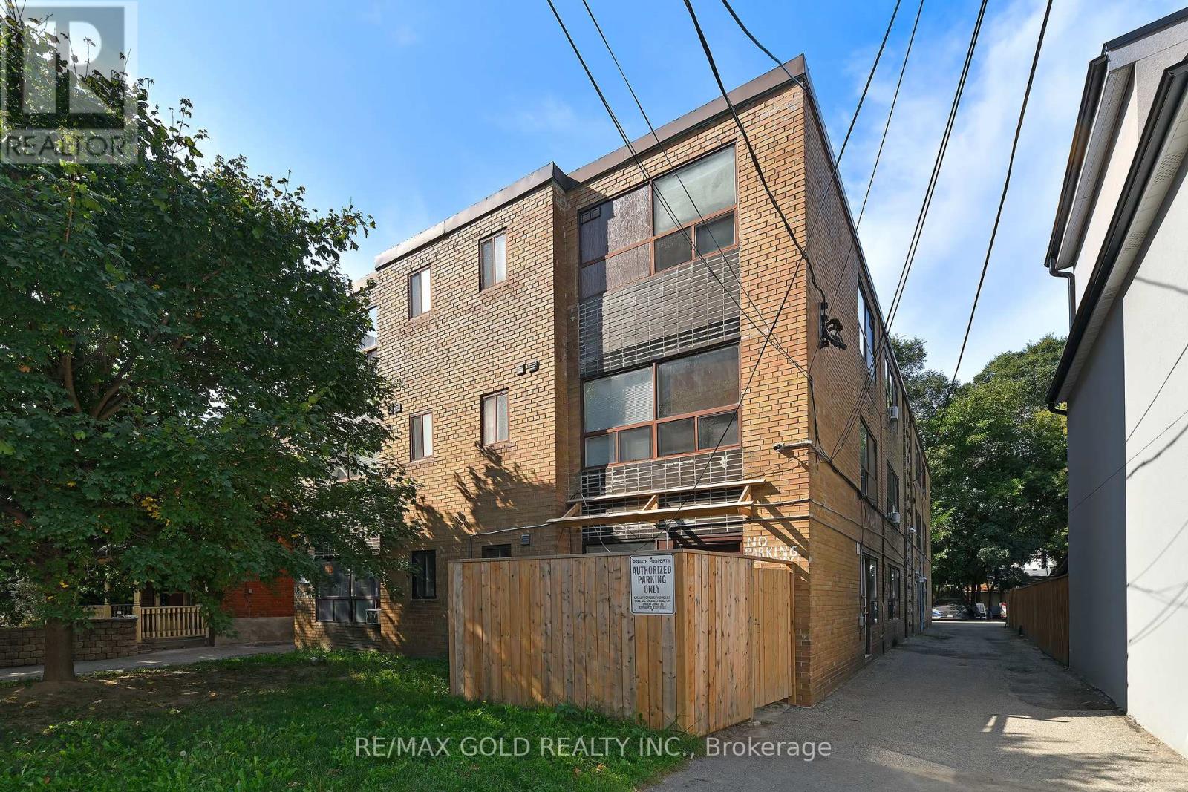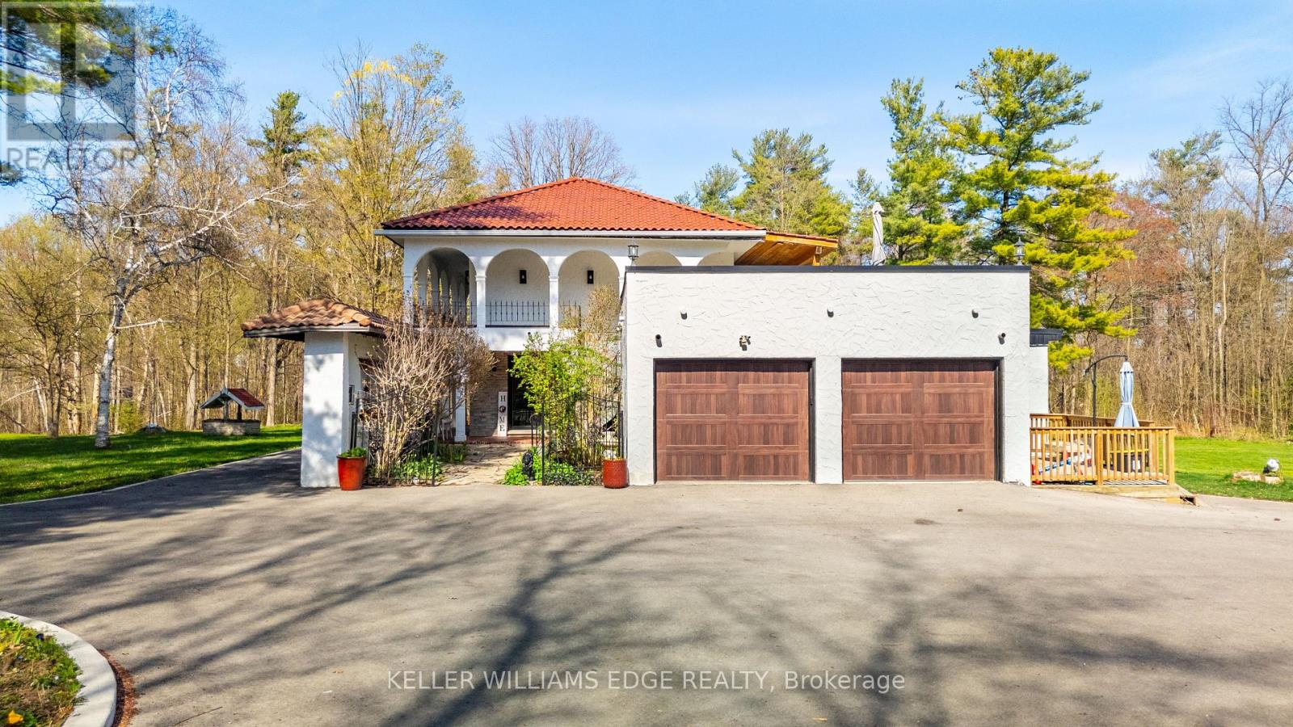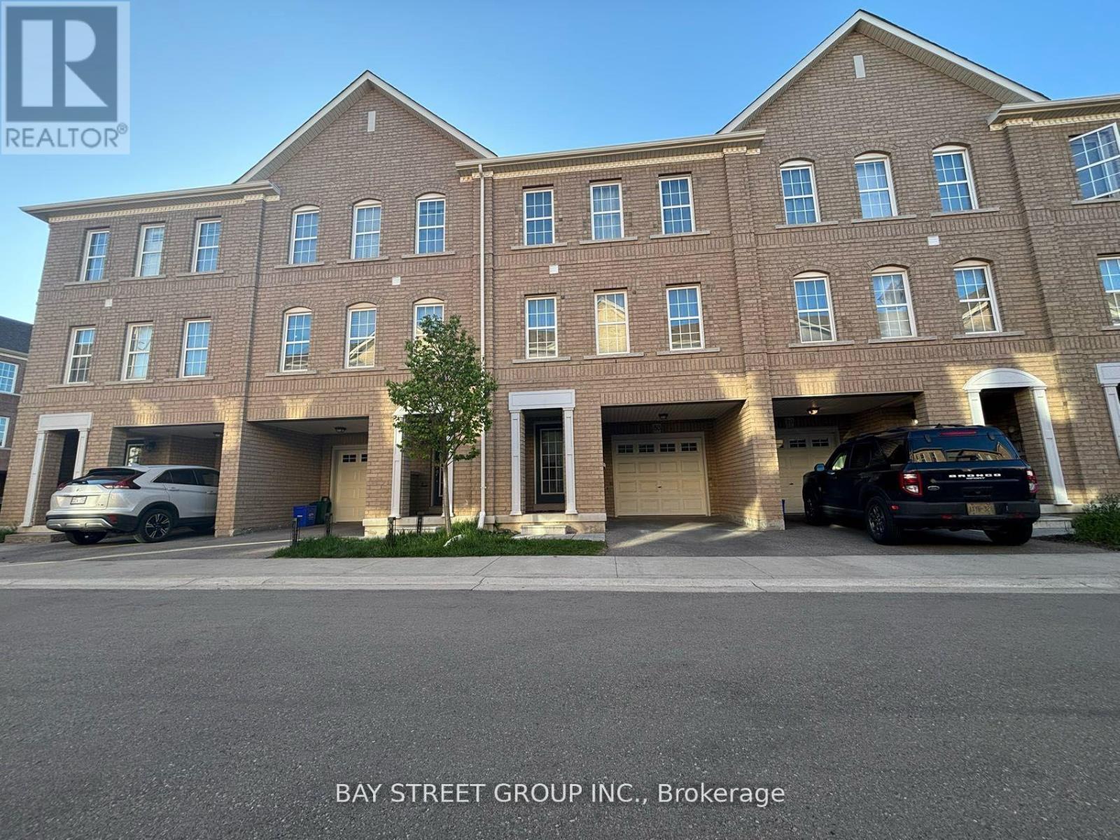8264 15
Beckwith, Ontario
Beautifully maintained 3+1 bed, 2.5 bath home on a spacious country lot in Beckwith Township just minutes from Carleton Place and an easy commute to Ottawa or Smiths Falls! The main level features a functional layout with large windows, a modernized kitchen and a full bathroom. The upper part of the split features 3 bedrooms, and 1.5 bathrooms. The lower level includes an oversized 4th bedroom which could serve as a large rec room perfect for a home office, teen retreat, or guest space. Enjoy the peaceful rural setting with ample yard space for entertaining, gardening, or relaxing in nature. Plenty of parking and the property also features an outbuilding that is currently used as a shop! A perfect blend of privacy and convenience. Book your showing today! (id:49269)
Exp Realty
2215 Old Second Line Road
Ottawa, Ontario
Prime location for the best of country living right outside the city perfect for those seeking tranquility and easy access to the urban lifestyle! This incredible 2 acre property boasts a sprawling all Brick/stone 3+2 Bedroom Bungalow. Enjoy the beauty of outdoors nestled in this lovely & private setting! Relax on the back deck, under the covered gazebo or in the 3 season gazebo encompassed with weatherall windows. Inside, a large front foyer greets you leading to the spacious Living Rm with a lovely stone fireplace & French doors opening to the back deck, French doors open to the formal dining room adjacent to the amazing Kitchen complete with nice lighting, pot drawers, pullouts, granite counters, back splash & centre island with bar fridge. This culinary haven opens up to a vast Family Room, complete with a cozy fireplace and another set of French doors to the inviting back deck. Then on to the designer laundry & mud room for your every day entrance off the garage. This area was thoughtfully created with a built-in bench, cabinets, counter space, backsplash & stainless sink plus access to the extra-ordinary walk-in pantry. All this will keep you organized! The Primary Bedrm is a great retreat featuring a large picture window & side window, walk-in closet plus an updated 3 pce ensuite with roomy walk-in shower. 2 additional Bedrms have double closets & use of the renovated 4 pce bath with stunning cabinetry, vanity with granite counter & extra storage cabinets. Descend one of the two staircases to discover a finished basement comprising two large Bedrms, both with walk-in closets, and an expansive Rec Room perfect for guests or older children seeking privacy. The vast basement also hosts a sizable workshop, cold storage, and abundant unfinished storage space. This magnificent home embodies both style functionality, ensuring it meets all your family needs with plenty of parking and a large 2 car garage! A truly remarkable home & setting awaits! (id:49269)
RE/MAX Hallmark Realty Group
109 Woodbury Crescent
Newmarket (Summerhill Estates), Ontario
Step into this fully renovated 4-bedroom, 5-bath detached home in the heart of Summerhill Estates - designed for those who demand style, space, and substance. From top to bottom, every inch of this home has been upgraded with purpose and precision. No carpets, no compromises - just sleek hardwood and tile throughout the main and second floors. The brand-new kitchen is a showstopper: induction cooktop, built-in range hood, two beverage fridges, and a custom bar serving area that turns everyday meals into effortless entertaining. The oversized primary suite delivers serious luxury with a 6-piece ensuite featuring heated floors and spa-level finishes. Every bedroom offers space to grow and relax, while five modern bathrooms ensure no one ever waits in line. Outside, a fully fenced pie-shaped backyard gives you the space and privacy you need - whether its kids, pets, or parties. Located steps from top schools, shops, parks, and trails, this home puts you in the center of it all. Move in and elevate your everyday. (id:49269)
Royal LePage Rcr Realty
52 Wildwood Avenue
Richmond Hill (Oak Ridges Lake Wilcox), Ontario
Dont Miss Out On This Incredible Brand New Custom-Built Home Steps Away From The Serene Lake Wilcox! Step into the home, captivated by the luxurious and modern design that flows throughout. The spacious living & dining area boasts magnificent floor-to-ceiling windows that bathe the space in natural light, creating an inviting atmosphere. Walk out onto a balcony w/ BBQ gas line overlooking the oversized 6-car interlock driveway and lush front yard. With 10ft ceilings, fiberglass-silenced doors, stylish pot lights, exquisite light fixtures & engineered hardwood floors that grace both the main & second levels, this home radiates elegance at every turn. The gourmet kitchen is a true showstopper, w/JennAir appliances, 16ft quartz centre island, quartz backsplash, servery w/wine cooler and ample cabinetry & counter space. The breakfast area opens to a large terrace balcony w/ charming wall sconces & pot lights, perfect for enjoying views of the stunning backyard. The family room features soaring 20ft plastered ceilings & a striking floor-to-ceiling porcelain slab fireplace, ideal for relaxation & entertaining. A modern glass balustrade staircase leads to the second level, convenient w/separate laundry room and the luxurious primary suite. This private retreat offers a balcony with peaceful views, a his & hers closet w/ built-in drawers & skylight. The spa-like 5pc ensuite includes quartz counters, glass shower, soaking tub, and private toilet. Additional bedrooms come w/custom built-in closets, large windows & 3pc bathrooms. The finished basement is a highlight w/10ft ceilings, heated tiled floors and bar w/wine cooler. It also includes a second laundry room, ample storage & rough-ins for a theater room. For outdoor gatherings, walk up to the privately fenced yard with a gazebo perched on an engineered platform. Exclusive access to private lake/beach, reserved only for select Wildwood Ave residents. Conveniently located near amenities, parks, schools, and much more! (id:49269)
RE/MAX Hallmark Realty Ltd.
45 Bentley Crescent
Prince Edward County (Picton Ward), Ontario
Absolutely stunning! This luxurious 3-storey townhome in Port Picton is a rare gem, combining elegance with waterfront living. With its expansive design, high-end finishes, and thoughtful details, it truly stands out. The kitchen, complete with quartz countertops, built-in Stainless Steel appliances & pantry, is a chef's dream. The open-concept Dining & living area, featuring a beautiful custom fireplace, provides a warm and inviting atmosphere which makes perfect for entertaining. Enjoy the views from the balconies and decks. Relax in the Primary bdrm with a spa-like ensuite with heated floors, which all 4 bathrooms feature. The lower level is equally impressive, with a bright second bedroom, Office with built-in cabinets, oversized Rec Room perfect for Movie nights. Beauty and function combine for the Laundry room with cabinets and sink. Continue down another level to the Storage room, utility room, 3rd Bdrm, bathroom with built-in vanity and Gym with Garden door walk-out to patio. Gym area could easily be converted to another sitting room. And let's not forget the stunning outdoor spaces, including a private courtyard ready for you to design your outdoor living area that would be ideal for relaxing or hosting gatherings. This home is not just about luxury; it offers the perfect blend of comfort and style, all within the vibrant community of Port Picton. Don't miss out on this extraordinary opportunity! (id:49269)
Ekort Realty Ltd.
363 Annapolis Avenue
Oshawa (Mclaughlin), Ontario
Welcome to this beautifully maintained home in a highly sought-after neighbourhood. Perfect for first-time buyers or anyone seeking a condo alternative without the maintenance fees! Step inside to discover a bright, open-concept kitchen with a gas stove, seamlessly overlooking a spacious living and dining area, highlighted by a chic barn-style sliding door. Enjoy the convenience of main floor laundry and a sun-filled mudroom that adds both charm and practicality. Set on a landscaped lot, the private backyard is an ideal retreat featuring a large deck, gazebo, and custom shed, perfect for relaxing or entertaining. The extended driveway offers ample parking for family and guests. All of this in a location close to shopping, schools, parks, public transit, and Hwy 401. A cozy, move-in-ready. Dont miss it! (id:49269)
Gate Real Estate Inc.
372 Sparrow Circle
Pickering (Highbush), Ontario
Welcome to this meticulously maintained 100% freehold townhome, perfectly situated in the highly sought-after Pickering Highbush neighborhood! This stunning home boasts hardwood flooring throughout, offering both elegance and durability. ~ Stylish & Functional KitchenQuartz countertopsCeramic backsplash & flooring ~ Bright and spacious layout ~ Cozy & Inviting Living/Dining Area ~ Beautiful hardwood flooring ~ Gas fireplace for added warmth & ambiance ~ Walkout to a fully fenced, maintenance-free backyard ~ Spacious & Comfortable Bedrooms ~ Primary bedroom with his & hers mirrored closets and 4pc semi-ensuite ~ Two additional well-sized bedrooms with ample natural light ~ Versatile Basement Space ~ Finished recreation room, perfect for entertainment, a home office, or playroom ~ Separate Laundry Room ~ 3pc Roughed-in Bathroom ~ This home is a must-see for those looking for comfort, style, and convenience in a family-friendly neighborhood. ~ Dont miss out, schedule your viewing today! (id:49269)
Intercity Realty Inc.
E1 - 1665 Nash Road
Clarington (Courtice), Ontario
Experience an unparalleled level of sophistication and comfort in this luxurious Executive Bungalow Townhouse, located in the prestigious Parkwood Village. This beautifully updated end-unit offers a perfect blend of elegance and warmth across 843 sq ft of thoughtfully designed living space. The open-concept living area features engineered wood flooring, a cozy Wood Burning Fireplace, pot lights throughout the kitchen and living room for a modern, ambient feel. The custom-designed kitchen is a true showpiece featuring built-in KitchenAid appliances, an island that adds both counter space and storage, quartz countertops and matching backsplash, all crafted for functionality and style. Havana sheer custom blinds throughout provide contemporary flair and light control. Step out from the living area to your private terrace a serene retreat overlooking peaceful greenspace. The primary bedroom includes a spacious walk-in closet and access to a spa-like bath. The second bedroom is generously sized, perfect for guests or a home office. Additional conveniences include in-suite laundry, a full renovation from top to bottom, and brand new furnace and hot water tank. Located in a sought-after community with tennis court, two car washes, scenic walking trails, close access to shopping, dining, and transit, this residence offers a rare balance of luxury living and natural tranquility. (id:49269)
Exp Realty
91 Galea Drive
Ajax (Central East), Ontario
Welcome To This Stunning Detached Home Featuring A Double-Car Garage And A Finished Basement With A Separate Entrance. This Bright And Spacious Home Boasts A Unique In-Between Family Room With Soaring Ceilings And A Large Window, Complemented By California Shutters And Crown Moulding Throughout The Whole House. Elegant Interior And Exterior Pot Lights, An Oak Staircase With Iron Pickets, And Upgraded Light Fixtures Add To The Home's Charm. The Main Floor Office Is Perfect For Working From Home, While The Open-Concept Layout Flows Seamlessly Into The Upgraded Kitchen, Featuring Quartz Countertops, A Breakfast Bar, Upgraded Cabinets, And A Stylish Backsplash. The Living Room Showcases A Stone-Wall Fireplace And A Large Window, Creating A Warm And Inviting Space. The Breakfast Area Offers A Walkout To A Spacious Composite Deck (2022) With Built-In Lighting And A Natural Gas BBQ LinePerfect For Entertaining. The Primary Bedroom Is A Luxurious Retreat With A 4-Piece Ensuite And A Walk-In Closet With Built-Ins.The Finished Basement With A Separate Entrance Includes A Kitchen, A 3-Piece Bathroom, And A Bachelor Apartment. Additional Highlights Include Garage Access From Inside The House, A Newer Insulated Garage Door, And A Partially Interlocked Driveway. Recent Upgrades Include A Furnace And Heat Pump (2024). Located On A Quiet Street, This Home Is Just Steps From Schools, Public Transit, Shopping, Restaurants, A Cineplex, And Parks, With Easy Access To Hwy 401/412/407, Recreation Centers, Ajax Casino, And More! Dont Miss This Incredible Opportunity! **EXTRAS** S/S Fridge, S/S Stove, S/S Range Hood With Microwave, S/S Dishwasher, 2 Washers, 2 Dryers, Bsmt Appliances: S/S Fridge, S/S Stove, & S/S Range Hood With Microwave. All Light Fixtures, Window Coverings, Central AC, Central Vac, Gazebo, Shed, Garage Door Opener With Remotes & Shed. Hot Water Tank Is Rental. (id:49269)
RE/MAX Realtron Ad Team Realty
156 Barrington Avenue
Toronto (Crescent Town), Ontario
This exclusive 12-unit apartment building in Torontos East End offers a high-yield investment with a 2023 net operating income of $313,042 and a 5.8% cap rate. With 1 bachelor unit and 11 two-bedroom units, this 3-storey walk-up features intercom access, coin-operated laundry, and 8 rentable parking spaces, all designed to maximize income potential. Strategically upgraded, the property includes renovated kitchens, bathrooms, fresh paint, modern flooring, and 100-amp panels in each unit. A new boiler (2021) and 13 hydro meters add efficiency, making it an attractive choice for tenants and owners. Located near Danforth Village, Main Street Subway, and Danforth GO, the building is ideally situated for commuters, providing easy access to downtown Toronto and nearby amenities like parks, schools, and Greektowns vibrant community. High demand and rising rental rates make this area highly sought-after with low vacancy rates. With limited new construction, this property stands out as a turnkey investment with strong cash flow in a growing market. **EXTRAS** Data room available for interested buyers. Review brochure and financials for more info (id:49269)
RE/MAX Gold Realty Inc.
4316 Derry Road
Burlington, Ontario
Where everyday life feels like a getaway .. This Mediterranean-style villa sits on 10 scenic acres with breathtaking escarpment views, offering a rare blend of privacy, charm, and unforgettable family living. Picture mornings on the terrace with coffee in hand and evenings under star-filled skies by the firepit. Let the kids roam free on maple-lined trails, fish in the stocked pond, or enjoy a friendly pickleball match. Then unwind in your own private Scandinavian-style indoor pool and saunausable year-round, no matter the weather. Behind the grand wooden door lies over 5,000 sq. ft. of soulful living space where old-world craftsmanship meets modern comfort, with wood-beamed ceilings, arched doorways, and fireplaces that bring warmth and character. The home features 3 bedrooms, 4 bathrooms, and a beautifully restored detached cabin perfect for guests, hobbies, or multi-generational living. The heart-of-the-home kitchen includes quartz counters and space to gather, while the lower level offers a large recreation room, sauna, and a cozy family lounge for relaxing or entertaining. Extensive renovations include updated windows, doors, trim, bathrooms, and a refreshed pool area. The primary suite is a peaceful retreat with garden views, private outdoor access, a spa-like ensuite, and a balcony for soaking in the surroundings. Outside, enjoy al fresco dining spaces, a pond with an island (stocked with bass, trout, and koi), and NEC-approved plans for a 1,698 sq. ft. expansion. Zoning flexibility allows for creative uses including a B&B, home-based business, place of worship, or learning institution. And though you'll feel completely removed from the everyday hustle, you're just a 4-minute drive from both Milton and Burlington. The current owners were drawn to the serenity, the soul of the home, and the magic of swimming indoors as snow drifted outside. Now, it's your turn. Come see why they fell in love and why you just might, too. (id:49269)
Keller Williams Edge Realty
80 - 2280 Baronwood Drive
Oakville (Wm Westmount), Ontario
Great Location. Bright & Spacious & Lovely Solid 3 Bedroom/4 Bath With Many Upgrades In Desirable Family Friendly Community. Discover The Perfect Blend Of Comfort And Convenience In This Newer Townhome For Rent. Hardwood Floors In All Principal Rooms On 2nd & 3rd Floor Except Kitchen & Bathrooms. Finished Basement is perfect for the Home Office With 2 Pc Bath. Primary Bedroom with Walk-in Closet & 3 Pc Ensuite Bathroom. Open Kitchen/Living/Dining Area on the 2nd Floor. Conveniently Closed To Parks, Schools, Public Transits, Shopping & Easy Highway Access. (id:49269)
Bay Street Group Inc.












