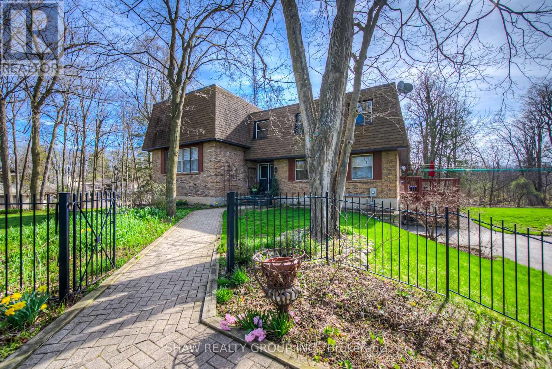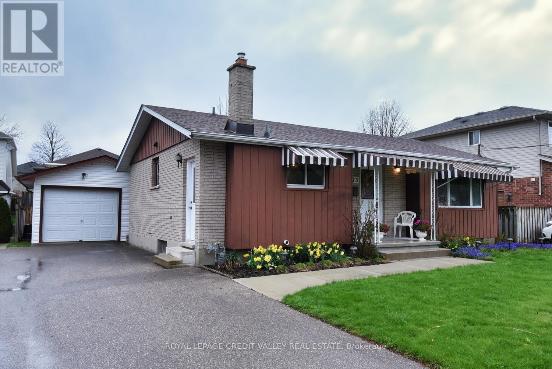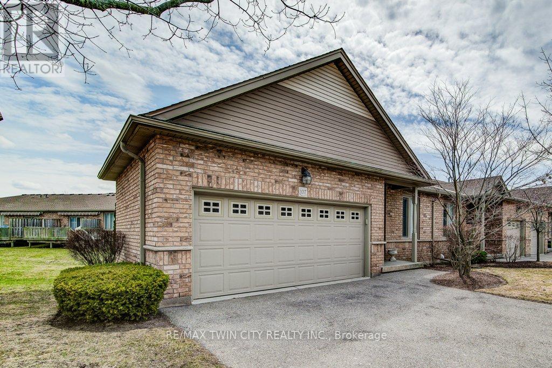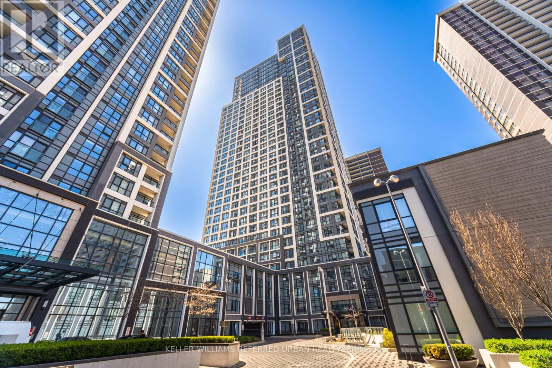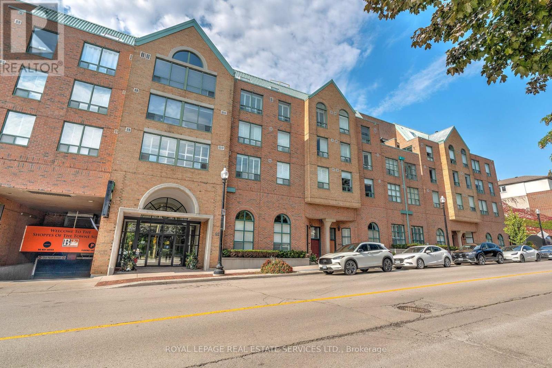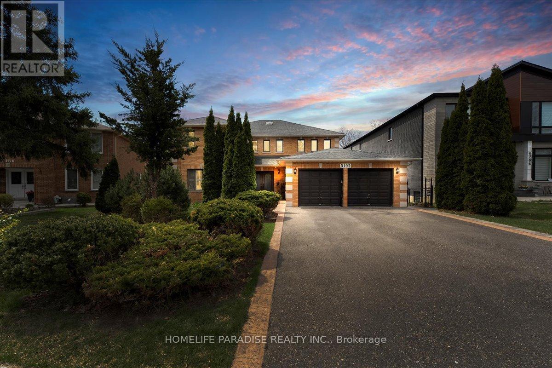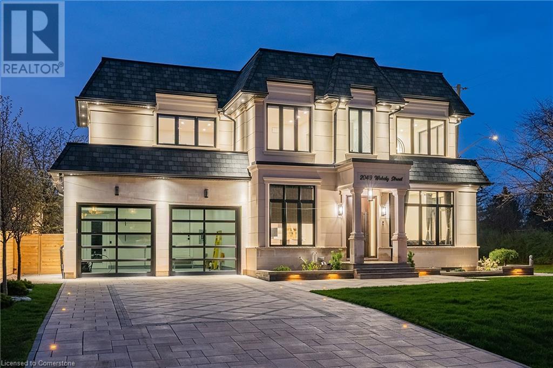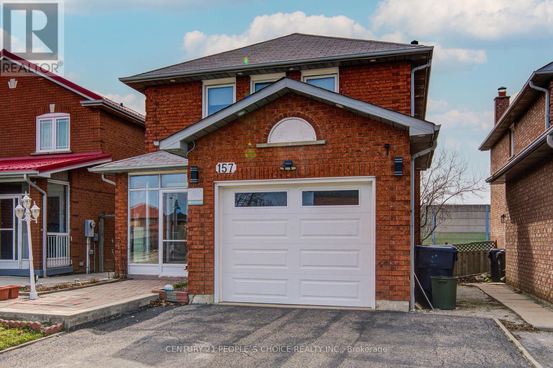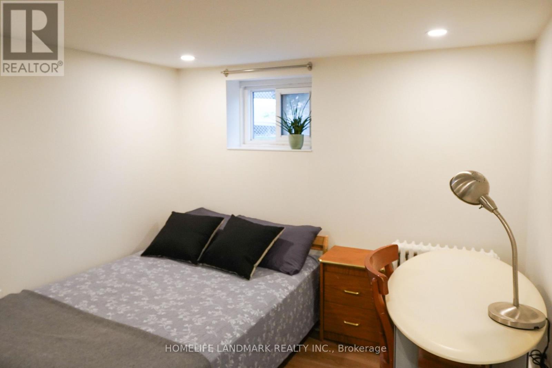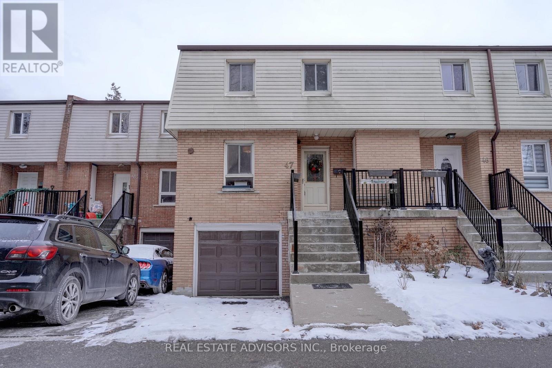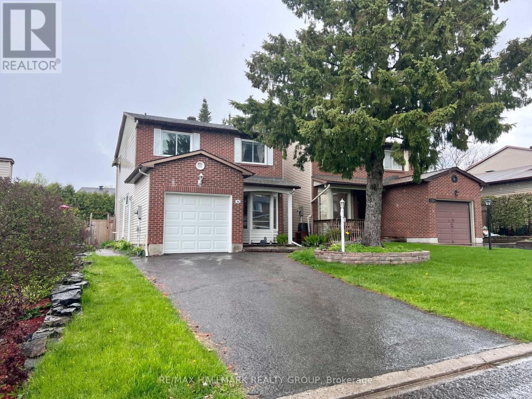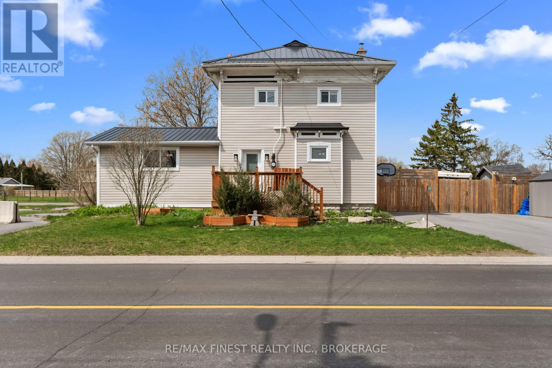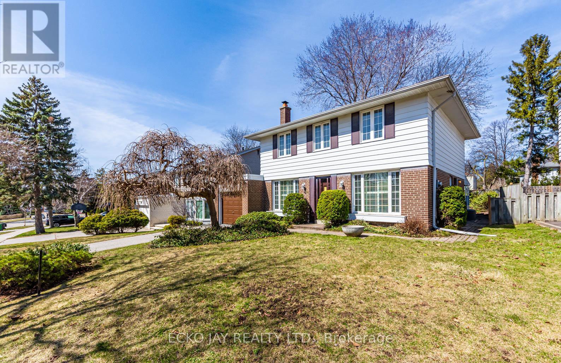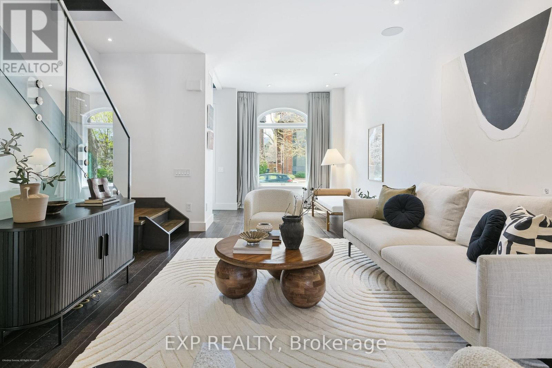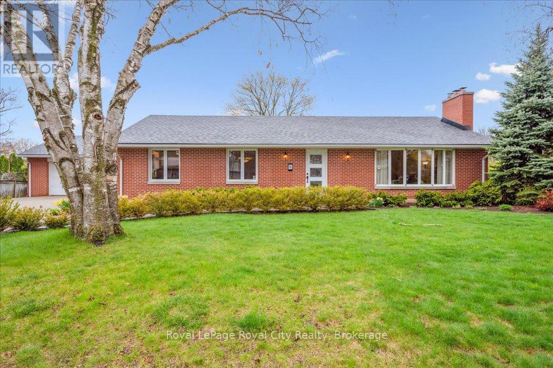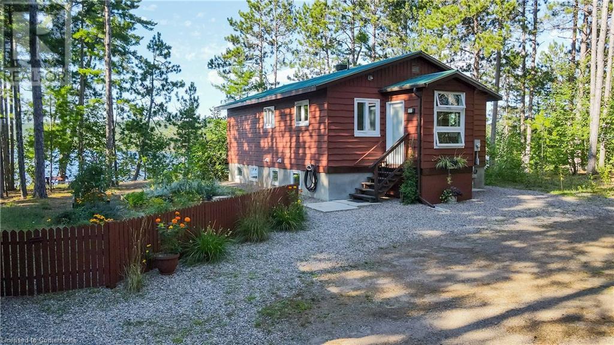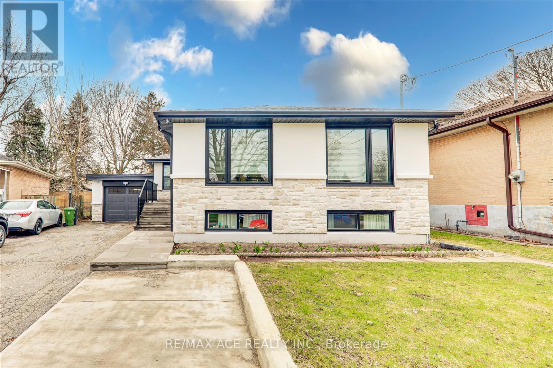Basement - 68 Rymal Road E
Hamilton (Allison), Ontario
Basement Unit Is Available For Lease At 68 Rymal Rd E, Hamilton. Features 3 Bedrooms, 1 Bathroom, Private Entrance, And Private Laundry. Spacious Layout With A Functional Living And Dining Area. 2 Parking Spaces Available. Convenient Location Close To Schools, Shopping, Transit, And Major Highways (id:49269)
RE/MAX Real Estate Centre Inc.
372 Blackburn Drive
Brantford, Ontario
Welcome to this stunning 2-storey detached corner-lot home located in one of Brantford's most sought-after family-friendly neighborhoods. With 4 spacious bedrooms and 3.5 bathrooms, this modern gem offers the perfect blend of comfort, function, and opportunity. Step inside and experience the bright, open-concept layout - perfect for entertaining, family gatherings, or simply enjoying the natural flow of space. The home sits on a very large lot, boasting a massive backyard with an impressive 211 ft depth a rare opportunity to create your dream outdoor oasis with room for a pool, garden, patio, and more. The unfinished basement offers a blank canvas for your creativity design - a home theatre, gym, in-law suite, or custom rec room tailored to your lifestyle. Nestled in a vibrant community, close to parks, trails, top-rated schools, and everyday conveniences like grocery stores. This home delivers both tranquility and accessibility, it is more than a house - it's your next chapter! (id:49269)
Revel Realty Inc.
7 Squire Court
Waterloo, Ontario
Opportunity to own a distinctive, expansive double-wide 5-acre lot located at 7 Squire Court, Waterloo, tucked away in a serene cul-de-sac within one of Waterloos most sought-after communities. This exceptional property, the only one of its size currently available in the city, offers unmatched privacy and tranquility. With 275 feet of frontage, this expansive lot also presents significant redevelopment potential, including the possibility of severance with a minor variance approval from the City, providing ample opportunity for future growth or custom projects. The outdoor amenities include an inviting in-ground pool (note: pool requires a new liner), complemented by a pool house equipped with a convenient prep kitchen and bathroom (no stove). Additionally, the property features a versatile tennis/pickleball court and acres of secluded woodlands perfect for exploration and relaxation. Ample parking accommodates up to 10 cars, ideal for hosting memorable gatherings and poolside celebrations. The home itself is thoughtfully designed, offering panoramic vistas of the lush surrounding landscape. Boasting 5 bedrooms, three notably spacious alongside 4 bathrooms, the house features numerous areas thoughtfully arranged for entertaining and relaxation. Recent upgrades include the addition of two basement egress windows, significantly enhancing natural light and safety. Positioned just steps from the Walter Bean Grand River Trail, offering 9.8 km of picturesque paved trails along the Grand River, and in close proximity to the prestigious Grey Silo Golf Course, this prime location provides an exceptional balance between peaceful seclusion and easy access to recreational amenities. Don't miss this unique opportunity to secure your dream estate in one of Waterloo's most desirable areas. (id:49269)
Shaw Realty Group Inc.
73 Cheltonwood Avenue
Guelph (Grange Hill East), Ontario
Well maintained, newly painted 3 bedroom bungalow with finished basement with separate entrance. Eat- in kitchen with glass tile backsplash, and under counter lighting (partial). Combined living room/dining room with new laminate flooring and large picture window. Primary bedroom with large double closet. Hardwood under carpet. 2nd and 3rd bedrooms also have hardwood under carpet and large windows. Closet organizers in 3rd bedroom. Finished basement has separate entrance and kitchenette combined with laundry room. Large dining/living room combination with newer laminate flooring. Large bedroom with built in drawers, 2 closets, shelves and desk. Potential for in-law suite. Large fenced backyard. Oversized single car detached garage. Newer Roof (id:49269)
Royal LePage Credit Valley Real Estate
107 - 20 Isherwood Avenue
Cambridge, Ontario
Welcome to 107-20 Isherwood Avenue A beautifully maintained bungalow-style end unit in a sought-after adult lifestyle community! This charming condo townhome offers the rare convenience of a double car garage and has been meticulously updated throughout. Step inside to discover gleaming hardwood floors on the main level and a bright, open-concept living space thats perfect for entertaining or relaxing in style. The kitchen is a true highlight, featuring abundant cupboard and counter space, a modern layout, and a breakfast bar ideal for casual meals or morning coffee. The spacious living and dining area flows effortlessly to a private deck, complete with a power awning for shade and comfortperfect for enjoying the outdoors rain or shine, overlooking the peaceful fishbowl area of the complex. The primary bedroom offers both comfort and function with his and hers closets and direct access to a beautifully updated main bath, which includes a discreet laundry closet for added convenience. A second bedroom on the main level makes an excellent guest suite or home office. This home is roughed-in for gas fireplaces on both levels, offering future potential to add cozy ambiance to both the main living area and downstairs family room. The finished lower level provides even more living space, including a comfortable family room, a 3-piece bathroom, and a versatile bonus area that could easily become a third bedroom. Youll also find plenty of storage space and a separate utility room. Enjoy a carefree lifestyle with year-round exterior maintenance and affordable condo fees, all in a prime location just minutes from walking trails, shopping, and quick access to Highway 401. This smoke-free community is known for its friendly neighbours and welcoming atmosphere, move in and feel right at home! (id:49269)
RE/MAX Twin City Realty Inc.
126 West Street
Georgian Bluffs, Ontario
Enjoy life on the farm with the convenience of city living. This 87 acre farm fronts on a residential street with perks such as natural gas, high speed internet and backs onto a paved country road which provides access for larger farm machinery. The home has been completed and tastefully renovated throughout. With high-end finishes, this 4 bedroom, 2 bath home also has an attached heated double garage with Trusscore and epoxy floor. 3000 square feet of finished living space on 2 levels. Approximately 50 acres workable with access from the country road; 15 acres of hardwood bush between the farmland the residence. Hydro average $130/month, Natural gas $900 / year. (id:49269)
Royal LePage Rcr Realty
1816 Trappers Trail Road
Dysart Et Al (Dudley), Ontario
Welcome to your lakefront getaway at 1816 Trappers Trail, a captivating 3-bedroom, 2-bathroom home on the shores of Negaunee Lake. This exceptional property perfectly balances charm with comfort in a breathtaking natural setting. The heart of this home features a stunning living room anchored by a magnificent stone wood-burning fireplace that creates an atmosphere of warmth and relaxation. Gaze upward to appreciate the dramatic vaulted ceilings that enhance the sense of spaciousness while allowing natural light to cascade throughout the open floor plan. Downstairs, discover a versatile family rec room centered around a cozy propane stove that provides additional heating and ambiance. This flexible space offers endless possibilities for entertainment, remote work, or accommodating overflow guests during summer gatherings. Step outside onto the expansive deck overlooking the waters of Negaunee Lake; a motor restricted lake, offering peace and tranquility. The property's lakefront location provides not only stunning views but also direct access to all the recreational opportunities the lake has to offer. Two minutes down the road, you will find the boat launch to Miskwabi Lake - where you can spend summer days on the boat. This rare Negaunee Lake offering combines the privacy of a woodland retreat with the convenience of lakeside living. 1816 Trappers Trail isn't just a home, it's a lifestyle waiting to be embraced by those who value natural beauty, the outdoors, and creating lasting memories with family and friends. (id:49269)
RE/MAX Professionals North Baumgartner Realty
95 Havelock Drive
Brampton (Fletcher's Creek South), Ontario
Welcome to 95 Havelock, a sunny, stunning and spacious family home nestled in one of Brampton's most sought-after neighborhoods. This beautifully maintained residence offers a perfect blend of comfort and elegance, making it an ideal choice for growing families or those seeking extra income with its legal 2 bedroom basement suite. Basement suite has an open concept layout with a separate entrance. This home has been extensively renovated and well cared for. Newer flooring on main floor. An elegant, bright, sunny kitchen with lots of counter space and ample storage makes meal prep a dream. 3 newly renovated bathrooms. Freshly painted throughout in calm, neutral colours. Large patio and fenced backyard makes outdoor entertaining a breeze. Custom zebra blinds. Situated in the desirable Fletchers Creek South area, this home offers proximity Sheridan College, Restaurants, Court House, Sportsplex, Hospital, Shopping (Shoppers World, Bramalea City Centre, big box stores). Commuters delight with easy access to major transportation arteries: Bramalea GO, 407, 401 & 407. Only 15 minutes to Pearson airport. (id:49269)
Homelife/miracle Realty Ltd
69 Tight Court
Milton (Wi Willmott), Ontario
Look No Further! FREEHOLD Mattamy Home! Bright & Spacious 3 Level End Unit 2 Bedroom FREE HOLD Town-Home. Spacious Foyer W/ 2Pc Bath, Laundry Room & Access To Garage. 2nd Level Offers A Spacious Living Room - Open To Dining Room + Gorgeous Galley Kitchen Offers B/K Bar, Granite Counters + Large Window. Dining Room Has W/O To Balcony. 2 Generous Size Bedrooms On 3rd Level. Master Bed W/ W/I Closet + Semi Ensuite Bath. Enjoy the fresh feel of this home with brand new laminate flooring, freshly painted walls, and refinished/painted cabinetry that adds a modern touch to the kitchen. These updates make the space bright, clean, and move-in ready! Call Today! (id:49269)
Century 21 Leading Edge Realty Inc.
2106 - 260 Malta Avenue
Brampton (Fletcher's Creek South), Ontario
Modern 1 Bedroom + Den Condo at DUO Condos Welcome to elevated living in this beautifully designed 1 Bedroom + Den, 1 Bathroom suite located on the 21ST floor of DUO Condos. Offering approximately 608 (INTERIOR) sq. ft. of open-concept living space, this bright and airy unit is ideal for both relaxing and entertaining. Enjoy breathtaking views from your 83 SQFT private balcony, or unwind inside with premium features including energy-efficient appliances, integrated dishwasher, tasteful cabinetry, in-suite laundry, and expansive floor-to-ceiling windows complete with window coverings. The unit includes one designated parking space and a private storage locker for your convenienceno added cost. Enjoy access to an array of upscale amenities, including a fully equipped fitness centre, a stylish entertainment lounge, and versatile multi-purpose rooms. Don't miss the opportunity to call this exceptional suite your next home. A must see! (id:49269)
Century 21 Atria Realty Inc.
74 Doris Pawley Crescent
Caledon, Ontario
Welcome to your DREAM HOME in the heart of Caledon! This premium freehold townhome features 3 spacious bedrooms, 3 bathrooms, and a layout designed for modern living. From the moment you walk in, you'll notice the carpet-free interior with engineered hardwood flooring throughout. Sleek, stylish, and easy to maintain. No popcorn ceilings here-just clean, contemporary finishes that elevate every space.The eat-in kitchen is equipped with stainless steel appliances, perfect for morning coffee or hosting friends. The open-concept dining area boasts upgraded granite countertops and a walkout to your deep backyard lot ideal for entertaining or relaxing on those crisp summer nights. The second-floor primary bedroom includes a 4-piece ensuite with a jacuzzi tub, while a 3-piece bathroom serves the additional two bedrooms. The 2nd floor also features a spacious laundry room- great for convenience. The home has been freshly painted and is move-in ready. Outside, enjoy a large driveway with no sidewalk, offering extra parking and clean curb appeal. The unfinished basement is bursting with potential, create a gym, home office, or media room. You're just minutes from all amenities, top-rated schools, and major highways 410, 427, 407, and Hurontario Street.This one checks every box-space, style, and location. Dont miss it! (id:49269)
Kingsway Real Estate
1048 Ryckman Common
Burlington (Freeman), Ontario
Welcome to '1048 Ryckman Common'. Beautifully appointed 3-bedroom freehold townhouse offering comfort, style, and convenience. Featuring granite countertops, solid wood cabinetry, hardwood floors on the main level, and tile throughout, this freshly painted (April 2025) home is move-in ready. The finished basement includes a spacious laundry area and provides extra living space for relaxation or work-from-home needs. Enjoy low-maintenance living with a turf backyardno grass cutting required! Ideally located close to shopping, amenities, and with easy highway access. Whether you're a first-time buyer or looking to downsize, this thoughtfully laid-out home is a perfect fit! (id:49269)
Keller Williams Edge Realty
2422 - 9 Mabelle Avenue
Toronto (Islington-City Centre West), Ontario
Maybe the nicest suite at Mabelle. Welcome to this sunny corner suite in the heart of Etobicoke! Located at 9 Mabelle Ave, this beautifully designed 2-bedroom, 2-bathroom suite offers southern views that flood the space with natural light all day long. Enjoy a modern open-concept layout with plenty of windows, a sleek kitchen with quality built-in appliances and quartz countertops, and a private balcony perfect for morning coffee or evening relaxation. The primary bedroom features a walk-in closet and a 4-piece ensuite, while the second bedroom is ideal for guests, a home office, or a growing family. Enjoy The Incredible Indoor/Outdoor "Terrace Club" Amenities, Including 24-hour Concierge, Indoor Pool, Top-Notch Gym, Guest Suites, Meeting Room, Sauna, Billiards, BBQ Terrace, Basketball Court. Steps to Islington Subway and more! (id:49269)
Keller Williams Referred Urban Realty
Ph8 - 221 Robinson Street
Oakville (Oo Old Oakville), Ontario
Discover this one-of-a-kind south-facing 2-storey penthouse, nestled in an exclusive, boutique building in the heart of Downtown Oakville, just steps to the Town Square. Featuring dramatic soaring ceilings and skylights, this south-facing residence features a spacious living/dining area with fireplace and walk-out to the terrace that has a retractable awning. Enjoy two luxurious marble tiled bathrooms, each with jetted bathtubs and separate glass showers. The bright eat-in kitchen has plenty of cabinets and storage, as well as a vaulted ceiling and 2nd walk-out to the terrace. The in-suite laundry adds everyday convenience. The 2nd floor spacious primary suite loft has 2 closets and a 4pc ensuite bath. 2 tandem underground parking spots are also included. Building amenities include a party room, bike storage and visitor parking. Located just a short stroll to the lake, marina, arts centre, charming boutiques, fine dining and coffee shops - this is Oakville living at its very finest. (id:49269)
Royal LePage Real Estate Services Ltd.
1173 Carey Road
Oakville (Mo Morrison), Ontario
Step into an elegant residence where comfort and charm blend seamlessly in Oakville's prestigious Morrison neighbourhood. Nestled on a desirable 13,000+ sq. ft. corner lot that is surrounded by mature trees, this home boasts an expansive outdoor area offering both a tranquil garden retreat and vibrant poolside living-perfect for relaxation or entertaining. The home's inviting exterior continues indoors, where some thoughtful renovations offer sophistication and tradition with modern functionality, creating the perfect blank slate for your personal touch. At the heart of the home is a spectacular new gourmet kitchen, defined by clean lines, neutral tones, generous space, and many premium finishes. An abundance of windows throughout the home provides light-filled rooms with lovely views at every turn. Upstairs, four spacious bedrooms offer comfort and privacy for family and guests. The primary suite is complemented by a spa-inspired washroom and custom built-ins that enhance both style and storage. On the main floor, a versatile space offers the potential to add a fifth bedroom with ensuite making it ideal for guests or multigenerational living. The lower-level features high ceilings, large windows, a private bedroom with ensuite, a large recreation area, and its own separate entrance-perfect for extended family or a nanny suite. This notable home is a rare opportunity in one of Oakville's most coveted neighbourhoods. (id:49269)
Right At Home Realty
5192 Durie Road
Mississauga (East Credit), Ontario
Stunning Ravine-Lot Backing onto the Credit River in Sought-After Streetsville! A meticulously maintained and spacious 5+2-bedroom, 7 bathroom detached home nestled in the prestigious East Credit community of Mississauga. Situated on a massive pie-shaped lot just under an acre, this rare offering backs directly onto lush green space and the tranquil Credit River, offering unmatched privacy and natural beauty. This elegant 2-storey home features refined finishes throughout, including hardwood flooring, crown moulding, California shutters, pot lights, and two full kitchens ideal for large families or multigenerational living. The main floor includes a sunlit living room, spacious formal dining area, cozy family room with fireplace, private office, and a kitchen with breakfast area overlooking the ravine. Walk out to your serene backyard oasis or unwind by the outdoor pool. The finished walkout basement offers two additional bedrooms, three bathrooms, a separate kitchen, and full-size windows for abundant natural light perfect as an in-law suite or rental opportunity. Currently leased at $7,500/month, the tenant is flexible and open to vacating the home with 30 days' notice a perfect opportunity for investors or end-users alike. (id:49269)
Homelife Paradise Realty Inc.
2049 Wakely Street
Oakville, Ontario
Set on a quiet street in one of south west Oakville's most sought-after neighbourhoods, this newly completed 2023 custom-built French château-inspired residence exemplifies elevated living through magnificent design, craftsmanship, and technology. The exterior façade is elegantly composed of smooth stucco and limestone detailing, crowned by a steeply pitched, multi-tiered mansard roof. A designer kitchen by Landmark Kitchen Concepts anchors the heart of the home, complete with panel-ready Sub-Zero and Wolf appliances, a bold Cristallo quartzite island, pot filler, and integrated lighting. The chef's kitchen, equipped with a gas range and double oven, is discretely tucked behind for seamless entertaining, flanked by a butler's entry and walk-in servery. The family room is an architectural showpiece with double-height ceilings, oversized picture windows overlooking the pool, a bespoke three-way fireplace, and custom lighting. Adjacent formal living and dining areas are finished with Versace wallpaper and tiles, and curated designer light fixtures from Lando Lighting. The upper level features four spacious bedrooms, each with its own ensuite bathroom and walk-in closet. The primary suite is a true retreat, offering a lounge area with a sleek linear fireplace, triple-aspect windows, a fully outfitted dressing room with a skylight, and a five-piece spa-inspired ensuite with heated floors, a freestanding tub, steam shower. The walk-out lower level is designed for multi-functional living, including a private guest bedroom with ensuite, a gym enclosed space with mirrored walls and picture windows, a statement-making entertainment lounge with slatted wood feature wall, bar, and fireplace, and a soundproofed theatre ready for film nights. Designed with intentionality, scale, and quality at every turn, this home offers a rare combination of timeless design, innovative features, and a prestigious location in one of Oakville's most coveted neighbourhoods. (id:49269)
Century 21 Miller Real Estate Ltd.
157 Cinrickbar Drive
Toronto (West Humber-Clairville), Ontario
MUST-SEE HOME IN HIGHLY SOUGHT-AFTER HUMBERWOOD! Whether you're a first-time buyer or looking for your forever home, this gem checks all the boxes! Property Highlights :Beautiful 2-Storey Detached Home in a Safe & Mature Neighborhood3 Spacious Bedrooms | 3 Bathrooms Finished Basement perfect for a rec room, home office, or guest space No Carpet Throughout sleek and easy to maintain Bright & Open Main Floor large living area flows into a stunning sunroom Huge Backyard ideal for entertaining, gardening, or relaxing Unbeatable Location !Just minutes from top amenities :Woodbine Shopping Centre, Canadian Tire, Costco, LCBO Steps to TTC, close to Humber College & Etobicoke General Hospital5-minute drive to the new Finch LRT amazing for commuters! Don't miss your chance to live in this vibrant, family-friendly community with everything at your fingertips! Book your showing today this one wont last long! (id:49269)
Century 21 People's Choice Realty Inc.
552 Genevriers Street
Ottawa, Ontario
Welcome to 552 Genevriers Street a beautifully designed 4-bedroom, 3-bathroom home that combines space, style, and comfort. Step inside to discover an open and airy main floor featuring soaring 9-foot ceilings and big windows that fill the home with natural light. The layout is perfect for both everyday living and entertaining. Upstairs, you'll find a thoughtfully located laundry room for added convenience, along with generously sized bedrooms ideal for families or guests. Situated in a highly sought-after neighborhood, this home offers easy access to top-rated schools, scenic parks, shopping centers, and major transit routes everything you need is just minutes away. With incredible potential and a prime location, this is your chance to own a home that truly has it all. Don't miss out - contact me today to book your private showing! (id:49269)
One Percent Realty Ltd.
3419 Torbolton Ridge
Ottawa, Ontario
Tucked away on a secluded 2.4 acre treed lot with a tranquil brook running through the property, this custom-built, one-of-a-kind brick home offers exceptional privacy and timeless charm. A circular driveway welcomes you to a classic centre hall plan featuring rich hardwood floors throughout. The spacious main floor includes a generous living room with a wood-burning fireplace, a formal dining room that opens to a three-season sunroom, and a large, light-filled eat-in kitchen that flows into a warm, inviting family room with direct access to the outdoors. A versatile den/bedroom plus a three-piece bathroom adds flexibility for guests, home office needs or aging in place. The laundry is also conveniently located on this level. Upstairs, discover vaulted ceilings, charming angles, and breathtaking views from every room. The primary suite features a lovely library sitting area and access to a very large main bathroom that could easily be divided into two bathrooms if desired. A walk-out basement provides additional workshop space, excellent storage and future development possibilities. Quality built to R2000 standards including Pella windows that enhance the natural light and energy efficiency. Detached double garage and parking for 6 cars. This truly unique home in a stunning natural setting offers a serene countryside lifestyle with easy access to the amenities of Ottawa making it a wonderful place for families and retirees alike. Enjoyed by the same family for 35+ years, this home has a wonderful happy history of large family gatherings over three generations. Upgraded propane furnace, roofing, and electrical wiring in place for a generator. Connect today for more information and to book a private viewing. Floor plan available upon request. (id:49269)
RE/MAX Hallmark Realty Group
Bsmt R2 - 479 Whitmore Avenue
Toronto (Briar Hill-Belgravia), Ontario
Newly renovated 1 bedroom basement ensuite for rent with shared kitchen and living room. Perfect for individuals or students. This home is fully furnished which contains a queen bed with a mattress, 3 piece ensuite, desk, lamp, and chair. Closet and storage space available. Convenient with keypad lock on the door. All utilities gas, water, hydro and WIFI internet are included in the rent. Also include one driveway parking. (id:49269)
Homelife Landmark Realty Inc.
10 Monabelle Crescent
Brampton (Vales Of Castlemore North), Ontario
Luxury Oasis Retreat In The Heart Of Castlemore North! Experience the pinnacle of elegance in this stunning legal 2-dwelling home nestled on a premium pie-shaped lot in prestigious Castlemore North. Boasting approx. 4,200 sq. ft. of meticulously designed living space, this masterpiece blends sophistication, comfort & functionality. The grand entrance opens to an open-concept living & dining area with soaring ceilings, setting the tone for luxury. A main-floor office provides the perfect workspace, while gleaming hardwood floors flow throughout. The gourmet chefs kitchen impresses with granite countertops, a spacious central island & top-of-the-line WiFi-connected appliances, including a state-of-the-art fridge. The family room is an entertainers dream with a cozy upgraded fireplace & built-in ceiling speakers.Step outside to your private backyard oasis a true resort-style retreat! The heated saltwater pool (all equipment upgraded in the last 2 years) is surrounded by towering trees for complete privacy, a dedicated sunbathing area, two luxurious cabanas, a BBQ area with a natural gas line, and a fully equipped bar with serving shutters. Enjoy the app-controlled exterior pot lights, tiki bar lighting, and an automatic sprinkler system for convenience. The smart thermostat allows seamless temperature control from anywhere. Upstairs, 4 lavish bedrooms each have attached bathrooms. Two master suites boast spa-like upgraded ensuites, while the Jack & Jill bath offers convenience & privacy. Driveway Parks Upto 5 Cars. The legal basement apartment is a rare find! It offers flexibility to be converted into a 1-bedroom suite & a separate 2-bedroom unit, both with their own modern kitchens, full bathrooms, & open-concept living/dining areas. A dedicated shared laundry adds convenience for both units, making it ideal for rental income or multi-generational living. With over $300K in premium upgrades, this masterpiece is an absolute must-see! (id:49269)
Homelife Maple Leaf Realty Ltd.
47 - 3175 Kirwin Avenue
Mississauga (Cooksville), Ontario
PERFECT FOR FIRST TIME HOME BUYERS - SITUATED IN HISTORIC COOKSVILLE NEIGHBOURHOOD THIS IMMACULATE HOME OFFERS THREE GREAT SIZE BEDROOMS (original 4 bedroom easy to convert back ) - HUGE PRIMARY BEDROOM WITH BUILD IN WARDROBE - WALKIN CLOSET - 2ND CLOSET - TWO WINDOWS - LOTS OF CLOSET SPACE - LARGE WINDOWS - BRIGHT AND SUNNY - WOOD FLOORING THROUGHOUT - MODERN UPDATED KITCHEN - SEPARATE DINING ROOM - LARGE LIVING ROOM WALK OUT TO BACKYARD - FENCED AND PRIVATE - PERFECT FOR SUMMER TIME - FINISHED BASEMENT WITH FAMILY ROOM AND LAUNDRY - FRIENDLY NEIGHBOURHOOD - CLOSE TO ALL AMENITIES - STEPS AWAY FROM COOKSVILLE GO STATION, MISSISSAUGA BUS, FUTURE HURONTARIO LIGHT RAIL TRANSIT - CLOSE TO SHOPPING AND RESTAURANTS - MINUTES FROM SQUARE ONE MALL - EASY ACCESS TO QEW & 403 - NO DISAPPOINTMENTS - PLS SHOW WITH CONFIDENCE. **EXTRAS** MODERN UPDATED KITCHEN - ALL APPLIANCES - WINDOW COVERINGS - LIGHT FIXTURES - WASHER & DRYER (id:49269)
Real Estate Advisors Inc.
524 - 38 Howard Park Avenue N
Toronto (Roncesvalles), Ontario
Incredible Opportunity To Live In This Very Large One Bedroom + Den Unit that Features Floor-to-ceiling windows letting in lots of light and overlooking a gorgeous and serene residential courtyard. Designer kitchen with high-end appliances, Gas Stove and a Breakfast Island, Laminated Flooring, in-suite laundry, gas connection for a BBQ on a 200 sqft terrace that feels like a backyard in the city. Unit is professionally cleaned. Building Amenities Feature a Full-Size Gym, Yoga Room, Pet Spa, and Underground Visitors Parking. Fabulous Location off Roncesvalles Village, Only steps to 3 streetcar lines, TTC subway, UP Express, GO Transit, High Park, St. Joseph's hospital, and renowned cafes, restaurants, shopping, pharmacies, and salons all within easy walking distance, a quick 5-Minute Drive To The Gardiner Hwy. **EXTRAS** Washer/Dryer, Existing Fridge, Stove, Dishwasher, Kitchen Island, Washer, Dryer, Elfs, Window Coverings, Indoor Bike Locker. (id:49269)
Royal LePage Real Estate Services Ltd.
540 Ski Hill Road
Mississippi Mills, Ontario
A Dream Retreat for Outdoor Lovers... Just Steps from Pakenham Ski Hill! This exceptional log home is a haven for those who live for outdoor adventure and rustic charm. Designed with innovation and built using the highest quality, energy-efficient materials, this one-of-a-kind log home brings nature to your doorstep whether you're hitting the ski hill, teeing off at the nearby golf course, or enjoying the peace of country living. From the moment you enter the warm, welcoming foyer, you're greeted by the rich textures of natural wood, soaring ceilings, and custom craftsmanship throughout. The open-concept main floor features a stunning natural wood kitchen, a spacious dining area perfect for gathering after a day outdoors, and a cozy family room centered around a wood-burning fireplace ideal for snowy evenings. There's also a den/home office that offers serene views and quiet productivity. Step outside to a wraparound porch where you can soak in the morning sun or unwind after a day on the slopes, with no facing neighbours and uninterrupted views of the natural surroundings. Upstairs, the spacious primary bedroom is accompanied by two additional bedrooms and a spa-like main bath with a soaker tub, double sink, and separate shower. The lower level boasts radiant in-floor heating, a feature wall of warm cedar, large windows that bathe the space in sunlight, and a generous bedroom perfect for guests or family. With a mix of softwood and hardwood flooring, timeless character details, and breathtaking charm throughout, this is more than a home its a lifestyle. Ski, hike, golf, right from your doorstep. (id:49269)
Exp Realty
Lower - 25 Charlemagne Avenue
Barrie (Innis-Shore), Ontario
Bright, spacious 1 bdrm, 1 bath lower level apartment in a lovely bungalow located in beautiful Innishore community in Barrie. Own laundry, 1 parking space. Bright large kitchen. Recently renovated. New kitchen,paint, some storage. Bonus den or other rm. Close to all amenities. All supportive docs w/rental app, credit report history, employment references. Utilities - Tenant pays 1/3 no pets due to allergies. (id:49269)
RE/MAX Crosstown Realty Inc.
40 Stable Way
Ottawa, Ontario
Single detached 3 bedrooms home in the heart of Bridlewood. Take advantage of the proximity to great schools, shopping and walking trails. This lovely property features a functional layout with inviting family room boasting a wood burning fireplace and white brick surround, bright dining room with bay window, generous kitchen with granite counters, 2nd level with three good sized bedrooms and a dream walk-in closet with makeup desk. Lower level is finished with a recreational room and office space. Updates include: roof shingles 2022, lower lvl paint 2022, main and 2nd level paint 2020, fenced yard 2019, oak railing 2017, furnace and a/c 2007. House is rented month by month or 2624/M plus utilities. (id:49269)
RE/MAX Hallmark Realty Group
45 Foreht Crescent
Aurora (Aurora Heights), Ontario
Welcome to This One-of-a-Kind Back Split in Desirable Aurora Heights! Nestled on a quiet, tree-lined crescent in the heart of sought-after Aurora Heights, this home is a rare gem in this peaceful, family-friendly neighborhood, offering exceptional living space on a stunning oversized pie-shaped lot (over 1/4 acre), with ample room for a future pool addition. From the moment you arrive, the custom stone driveway and impressive insulated double car garage (complete with an EV charging station) sets the tone for upscale living. Step inside to discover a spacious 4 + 1 bedroom, 3-bathroom layout, designed with comfort and versatility in mind. The main level features a bright and airy open-concept living, dining, and kitchen area, perfect for entertaining or enjoying everyday life. The luxurious primary suite retreat is a true standout, offering a walk-in closet, large ensuite bathroom and a private walk-out deck to the serene backyard sanctuary to unwind and recharge. Downstairs, the fully finished basement includes a warm and inviting family room with a natural stone wood-burning fireplace, plus a versatile extra-large recreation room currently used as a fifth bedroom. Multiple separate storage areas ensure you'll never run out of room. Step outside and fall in love with the lush, fully fenced backyard, a nature lovers and gardeners paradise. With towering cedar hedges and mature trees you will enjoy four season privacy. Enjoy peaceful evenings by the outdoor stone fire-pit, relax under the custom gazebo with privacy panels, or entertain guests on your private deck all designed for comfort, beauty and tranquillity. Walking distance to primary/secondary public and catholic schools and Yonge Street. This home is truly a rare find. Don't miss your chance to own a private retreat in one of Aurora's most coveted neighbourhoods! (id:49269)
RE/MAX All-Stars Realty Inc.
RE/MAX Hallmark Realty Ltd.
10 Stratford Drive
Richmond Hill (Doncrest), Ontario
This exquisite and elegant residence has undergone a comprehensive renovation since 2023, presenting a refreshed and modern living experience. The sunlit, spacious interior boasts a well-thought-out layout, featuring custom cabinetry, built-in stainless steel appliances, premium countertops, and a dual-level central island on the main floor. A stunning oak spiral staircase connects all levels, highlighting the home's architectural beauty. The second floor offers four generously sized bedrooms, two with walk-in closets, and includes two ensuite bathrooms along with a third full bathroom, each uniquely designed. The recently finished basement, with enhanced insulation on all exterior walls, comprises a recreation room, activity area, two bedrooms, and a full bathroom, accessible through a separate entrance. Additionally, the basement is prepped for a kitchen, laundry room, and an extra bathroom, with rough-ins in place, and provisions have been made for an electric vehicle charging station. From the exterior soffit lighting to the basement's pre-installed wiring, premium glare-free dimmable recessed lighting, sophisticated stairwell chandelier, and USB-integrated outlets, every detail reflects the homeowner's collaboration with professional designers, showcasing a refined lifestyle and attention to detail. This truly move-in-ready dream home awaits your visit! (id:49269)
Exp Realty
113 - 9560 Markham Road
Markham (Wismer), Ontario
A Prime retail space available for lease located at the ground floor level The Mark Condo Bldg. facing Markham Rd, opposite Mt. Joy Go Train Station and surrounded by high residential neighborhoods. Suitable for a variety of permitted uses such as professional offices, hair studio and other retail business. Unit is a turnkey for business operation equipped with a washroom, fully operational HVAC and electrical system. Unit is currently used as commercial retail outlet. (id:49269)
Homelife Landmark Realty Inc.
23 Gord Matthews Way
Uxbridge, Ontario
Welcome To This Absolute Beauty With Sunset Views! Backing On To Open Space With Western Exposure, This Stunning Townhome Offers Daily Sunsets & An Elegantly Landscaped Fenced Private Backyard With No Neighbours Behind! Featuring 9-ft Ceilings On The Main Floor, Hardwood Floors, Pot Lights & A Chef's Kitchen With Quartz Counters, Large Centre Island, Stainless Steel Appliances & Modern Backsplash. The Open Concept Layout Flows Seamlessly To A Cozy Family Room With Gas Fireplace. Breakfast Area Features A Walk-Out To Deck & Stone Patio With Gorgeous Nature Views - Incredible For Entertaining Family & Friends! Spacious Primary Bedroom With Walk-In Closet & 5 Piece Ensuite Bathroom. Two Additional Bedrooms With Jack & Jill Ensuite Bath & Walk-In Closets. Finishes & Features Including Direct Garage Access, Convenient 2nd Floor Laundry, Newer Dishwasher, Washing & Drying Machines, Water Softener, Reverse Osmosis System & Much More! Ideal Location Only Steps To Grocery Stores, Restaurants, Shopping Centres & Gas Stations - Wow! (id:49269)
RE/MAX Hallmark York Group Realty Ltd.
35 Millcliff Circle
Aurora (Aurora Grove), Ontario
Stylish, Spacious & Inviting This Is the One!Welcome to your dream home in the heart of Aurora! This beautifully updated 3-bedroom semi-detached stunner offers the perfect blend of modern living and family-friendly charm. Step inside to discover a sun-filled, open-concept layout featuring hardwood flooring throughout and a gorgeous renovated kitchen that will steal the show complete with a large island, custom cabinetry, and an abundance of built-in storage. Enjoy cozy nights by the gas fireplace in the living room, or take your coffee out to the balcony walkout and soak in the serene surroundings. Upstairs, the primary suite is your private retreat with a spa-like 4-piece ensuite and walk-in closet, while two additional bedrooms and a full bath offer ample space for kids, guests, or a home office setup.The above-grade basement is a true bonus featuring a bright rec room, laundry area, direct access to the two-car garage, and a walkout to the backyard garden. Whether you're hosting, relaxing, or just enjoying everyday life, this home checks every box. An incredible opportunity at a fantastic price point perfect for growing families or savvy buyers looking to plant roots in sought-after Aurora. (id:49269)
Keller Williams Realty Centres
6 Mistywood Crescent
Vaughan (Patterson), Ontario
Welcome to 6 Mistywood Crescent, a rare oversized double car garage townhome in the prestigious Thornhill Woods community - an exceptional opportunity you won't want to miss. This spectacular 3-bedroom, 4-bathroom family home is filled with thoughtful upgrades and designed to fully maximize every inch of open-concept living space. The main floor features gleaming hardwood floors, pot lights throughout, and a charming Juliette balcony. The modern kitchen is a standout with stainless steel appliances, custom wine rack, stylish backsplash, pantry, breakfast bar, and eat-in area with direct access to the deck. Storage is truly unmatched in this home from the fully optimized kitchen to the spacious primary suite featuring a walk-in closet with custom shelving and a 4 piece ensuite. The finished walkout basement offers a generous recreational room, 3-piece bath, and a custom entertainment setup with built-in shelving. The crown jewel is the rare double car garage, one of the largest storage spaces available in Thornhill Woods. With room for tires, a fridge/freezer, and a walkway to the backyard with extensive shelving and hooks, this level of storage is rarely found in townhomes, freeholds, or even detached homes. Ideally located minutes from schools, parks, Rutherford Marketplace Plaza, Rutherford GO, York transit, Vaughan Mills, Canadas Wonderland, dining, and major highways (407/7/400). (id:49269)
Sutton Group-Admiral Realty Inc.
4309 Kingston Road
Frontenac (Frontenac South), Ontario
Lovely detached two-storey home in Harrowsmith on a large double wide fully fenced-in lot. Featuring 3 bedrooms and 1.5 bathrooms with tasteful upgrades and large items done over the recent years, so you can just move in and enjoy with no stress on the budget. Eat in country kitchen with stainless steel appliances (fridge and stove 2021) leading to the living room. Massive main floor bedroom with laundry tucked away in a bonus closet. Upstairs there are 2 bedrooms and a 4-piece bathroom including a separate soaker tub and freestanding shower. Enclosed hot tub (2019) area ideal for year-round use and oversized deck facing west for afternoon enjoyment and beautiful sunsets. Other key upgraded mechanicals include furnace, AC, and outdoor oil tank (all 2021), steel roof (2021), and most windows (2020/2021). With a double-wide driveway and storage shed there is definitely plenty of room both inside and out for a growing family! Steps to Cataraqui Trail and Harrowsmith Village amenities. Come see this beautiful affordable home today. (id:49269)
RE/MAX Finest Realty Inc.
1733 Hitchcock Drive
South Frontenac (Frontenac South), Ontario
Maple Hill Estates, Inverary. This is the perfect location- in the lovely countryside with city conveniences so close-by! 1733 Hitchcock Drive is a 1989 custom built side-split sitting on a very idyllic 4+ acres, with more than 4000 sqft. of space & a detached 30' x 40' garage giving you all of the room you need! The layout is spacious and gracious and offers room for multi-generational living/perfect teenage retreat space/an envious home office option/or simply use the whole home as an expansive family abode. Featuring three bedrooms, three bathrooms (+ a rough-in for a 4th), large formal living and dining rooms, the open concept kitchen and family room with cozy wood-stove, separate den and office space, and an expansive lower level walk-out with a finished rec room and big workshop. The setting is truly breathtaking- with wildlife, perennials, a private pond, and walking paths that will have you pinching yourself and wondering where you are. The neighborhood is superb and walk to the water at Dog Lake. This is a true gem that should not be missed! (id:49269)
Royal LePage Proalliance Realty
346 County Rd 40
Douro-Dummer, Ontario
Welcome to your dream country escape! Situated just minutes from Peterborough, this versatile 10-acre property blends rural charm with modern convenience. The spacious 5-bedroom home offers ample room for family living and includes the potential for an in-law suite with a full lower level secondary kitchen, Ideal for multigenerational households or extra income opportunities. Recent updates include upgraded windows in 2022 and brand-new flooring in the basement kitchen, providing a fresh, comfortable feel throughout. Outside, the property truly shines with a private pond, 2-stall barn, drive in shed, enclosed chicken coop, a productive hay field, and fenced pasture perfect for hobby farming, horses, or simply enjoying the peaceful countryside. Whether youre looking to settle into a family home with space to grow, or start your own hobby farm, this property offers endless possibilities in a picturesque setting. Home also comes with Generlink to power the entire home during a power outage. Book your showing today! (id:49269)
Forest Hill Real Estate Inc.
3 Judith Drive
Toronto (East York), Ontario
Beautiful, custom 2-storey home in East York with an elegant interior, modern design and seamless layout throughout. The stunning main floor is graced with cove lighting that adds a soft, ambient glow, and large windows that brighten the home with natural light! The modern kitchen is a chef's dream, with a breakfast area, high-end built-in appliances, a center island, built-in speakers, and more; the marvelous family room comes fully equipped with a fireplace and view of the south-facing backyard; and the inviting ambience continues with the spacious living & dining rooms. The second floor offers 4 bedrooms, including the peaceful primary suite with a walk-in closet, view of the backyard, and spa-like 6-piece ensuite. Descend to the sublime, finished basement that features a separate entrance, two additional bedrooms, and a recreation room complete with a wet bar area, creating an ultimate entertainer's paradise. This prime location is just steps from gorgeous parks, close to Coxwell/Greenwood Subway Station, TTC, coffee shops, schools, and other amenities, with easy access to the DVP, Woodbine Beach, and Downtown Toronto. Spectacular opportunity to view a dream home. (id:49269)
Royal LePage Terrequity Confidence Realty
48 Lovegrove Lane
Ajax (Central), Ontario
Perfect for First-Time Buyers, Globetrotters, or Those Downsizing. This Bright And Spacious 2 Bed 2 Bath Condo Is In A Prime Location Minutes From The 401 On Ramp, Shopping, Transit, Dining, Casino, Lifetime Fitness and Schools. Enjoy the Convenience of In-Home Laundry, Extra Storage & a Private Garage Parking Spot! (id:49269)
Century 21 Percy Fulton Ltd.
14 Parfield Drive
Toronto (Henry Farm), Ontario
* Fantastic Opportunity to Live in Highly Desirable Henry Farm Neighbourhood! * Warm & Inviting 4-Bedroom Executive Home on Family-Friendly Street is Lovingly Cared For and Well Maintained w/Pride of Ownership by Original Owners for 60 Years! * Fabulous & Welcoming Home with Spacious Principal Rooms, Main Floor Family Room/Den & Large Private Backyard is Perfect for Families of All Ages! * Living/Dining Rooms and Eat-In Kitchen are Sun-Filled with Warm, Natural Light Thanks to Large Floor-to-Ceiling Windows Overlooking the Front Yard & Private Backyard with Surrounding Gardens. * Spacious Upper Level Bedrooms are Bright & Inviting with Large Windows, Ample Closet Space & Hardwood Floors With Plenty of Room for Growing Families. * Work from Home with a Main Floor Office/Den, or Walkout to the Private Sunroom Addition & Large Fenced Backyard Great for Outdoor Family Fun, BBQs & Entertaining! * Sizable Finished Lower Level Offers Additional Space with Large Rec Room & Fireplace, 5th Bedroom Can Be Used as Home Office Space, Study or Music Area! * Excellent Prime Location, Only Steps to TTC Subway & Bus, Great Shopping, Schools, and Close to NYGH, GO Train, Fast Access To Hwy 401, 404/DVP & 407 * Enjoy Nearby Parks & Walking Trails, just a Short Walk from Home! * Move-In Ready or Customize To Your Taste Lots of Possibilities! * Don't Miss Out! * Come to the Open House: Sat May 3rd & Sun May 4th, 2-4 pm! * (id:49269)
Ecko Jay Realty Ltd.
106 Macpherson Avenue
Toronto (Annex), Ontario
A masterfully rebuilt home in the heart of Summerhill, 106 Macpherson Avenue pairs timeless style with rare attention to detail. Taken back to the studs and reimagined with no expense spared, this 4-bed, 5-bath home offers Scavolini cabinetry throughout, Gaggenau appliances, radiant heated floors in all bathrooms, kitchen, and basement, and a layout thats both functional and elegant. The kitchen is clean-lined and timeless, with a panelled fridge and dishwasher, double wall ovens, microwave, induction cooktop, under-cabinet vacuum, instant hot water tap, and clever storage. You walk out from the kitchen to a beautifully landscaped, very private backyard with a quiet sitting area an inviting urban retreat. Each bedroom has its own bathroom--a rare city luxury. The king-sized primary suite includes solid wood doors, custom built-ins, and a spa-like ensuite. The third-floor bedroom is impressively large and also fits a king; the second bedroom accommodates a queen. The finished basement was dug down for high ceilings and features a full bedroom, bathroom, laundry, wet bar, and a temperature-controlled wine cellar. Throughout the home: built-in speakers, upgraded sound insulation, and smart under-stair storage. A private rooftop terrace offers a quiet escape above it all. Perfectly positioned between Avenue and Yonge, this MacPherson home is surrounded by tree-lined streets and some of the city's most beautiful architecture. Walk to Harvest Wagon, Terroni, Oliffe, Osteria Giulia, Nadege, and the Rosedale Ravine. Yorkville and Rosedale are minutes away. A rare opportunity in one of Toronto's most refined and walkable neighbourhoods. Permit parking also available. (id:49269)
Exp Realty
3058 Emerald Crescent
Chelmsford, Ontario
Welcome to this immaculate two-level home in one of Chelmsford’s most desirable and newly developed communities. Built in 2014, this impressive residence spans just over 1,700 sq. ft. and offers a spacious open-concept layout designed for modern family living. The heart of the home is the beautifully appointed kitchen, featuring granite countertops, a large island, ample cabinetry, and tile flooring. It flows seamlessly into the dining and living areas, where vaulted ceilings create an elegant yet inviting space. The dining area opens onto a large private deck-ideal for BBQ's, entertaining, or relaxing in a hot tub. Conveniently located off the kitchen is access to the attached garage and a stylish two-piece powder room with separate main floor laundry room. A grand staircase welcomes you from the front entry to the upper level, where you’ll find a generous primary suite complete with a private ensuite w shower and soaker tub plus dual walk-in closets. Two additional bedrooms and a full family bathroom complete the second floor. The finished lower level includes a spacious family room, extra storage space, and rough-ins for a potential fourth bedroom or den and an additional bathroom—ideal for future expansion or accommodating a growing family. An oversized attached garage offers a custom step up access storage space above parking. The side yard offers ample space for parking an RV, trailer, or recreational toys. Located on a quiet street, just steps from a park, playground and all essential amenities, this move-in-ready home is a true pleasure to show—don’t miss the opportunity to make it yours! (id:49269)
RE/MAX Crown Realty (1989) Inc.
Lot 86, 87, 88 Pine Street
Gogama, Ontario
Vacant lot is ready to build on. Call listing agent for information. (id:49269)
RE/MAX Crown Realty (1989) Inc.
96 Callander Drive
Guelph (General Hospital), Ontario
This charming brick bungalow sits on a generous lot in Guelph's sought-after General Hospital neighbourhood and offers endless possibilities. Whether you're an investor, a first-time buyer looking for a mortgage helper, or a family in need of a multi-generational living setup, this home checks all the boxes. A flagstone walkway welcomes you to this beautifully maintained property. Inside, you'll find hardwood floors throughout the main living areas and bedrooms. The bright living room features a large bay window and cozy wood-burning fireplace, while the spacious separate dining room flows into a functional kitchen with plenty of storage. The primary bedroom includes a wall of closets and a private ensuite, with two additional bedrooms and a full bathroom completing the main level. Downstairs, the finished walk-out basement offers even more flexible living space, including a fourth bedroom, powder room, kitchenette, and large living area - perfect for extended family or rental potential. The shared laundry is easily accessible to both levels, making future conversion to a legal accessory apartment a real possibility. Outside, the spacious driveway provides ample parking, and the location puts you close to parks, schools, and everyday amenities. This is an opportunity not to be missed! (id:49269)
Royal LePage Royal City Realty
2314 - 25 Richmond Street E
Toronto (Church-Yonge Corridor), Ontario
Stylish 1-Bedroom Suite with custom window coverings | 477 Sqft + 79 Sqft Balcony | Welcome to Yonge+Rich, where luxury meets convenience in the heart of the city. This elegant residence features soaring ceilings, floor-to-ceiling windows, a gourmet kitchen, and a spa-inspired bath. Enjoy unparalleled access to the city's best just steps from the subway, PATH, Eaton Centre, U of T, and the Financial & Entertainment Districts. Indulge in world-class amenities, including an outdoor swimming pool with a poolside lounge, hot plunge, BBQ area, yoga & Pilates room, his & her steam rooms, a billiards room, a state-of-the-art fitness center, a kitchen & dining lounge, and more. Experience refined urban living at its finest! (id:49269)
Skylette Marketing Realty Inc.
2nd Floor - 1171 Dundas Street W
Toronto (Trinity-Bellwoods), Ontario
2nd floor, under renovation and soon to be ready: two Bedrooms, one bathroom (3pc) and one powder room (2pc bathroom) with Juliet balcony at the front, huge balcony / deck at the back on Dundas West. See floor plan attached. Primary location, just steps away from Ossington and Trinity Bellwood, the heart of real downtown Toronto. The Streetcar and buses are right in front of the building. Surrounding with restaurants and retail stores. Each apartment has a nice layout, a lot of natural lights in the living room and skyline in the bedroom/kitchen. Kitchens with all brands new appliances; en-suite laundry. Ready to move in from April 1st or May 1st. Price: $3,000/month, utilities extra (id:49269)
Century 21 Regal Realty Inc.
610 Pine Point Lane Line
Killaloe, Ontario
Welcome to 610 Pine Point Lane, your future year-round waterfront home, nestled on the picturesque shores of Round Lake. Completely rebuilt in 2017, the home boasts a thoughtful layout designed to maximize both comfort and breathtaking lake views. The upper level features an open-concept kitchen and living room that flows into an expansive deck overlooking the water. Completing the upstairs level, you have a well sized bedroom with built-in storage, a full bathroom, and a dedicated office space. Downstairs, two additional bedrooms provide ample space for family and guests, with one currently serving as a cozy TV room. Furthermore, second full bathroom, a laundry room, and a storage area add to the home's functionality. Outside, a large shed with an attached carport ensures plenty of space for all your storage needs. Make sure to review the renovation list attached. Round lake is one of the cleanest lakes in the Ottawa Valley. The lake is stocked with fish each spring by the the Ontario Ministry of Natural Resources. Don't miss the opportunity to own this exceptional waterfront property! (id:49269)
Red And White Realty Inc.
35 Darlingside Drive
Toronto (West Hill), Ontario
Your Search For A Home Ends Here! Come Ready To Leave Overwhelmed! This Beautifully Upgraded 4 BR,2 WR With Legal Basement Apartment Fulfills Your Expectation! Spent Over $350,000 On Renovation And upgrades. Tons Of Upgrades Cannot Be Described In Words. Almost A Brand New Bungalow In A Neighborhood With Perfect Mix Of Suburban Tranquility And Urban Convenience. Fully Insulated, All New Framing, New Drywall All Over, All New Electrical Wiring, All Over Brand New Plumbing With Backup Valve & Sump-pump, All New Ductwork, New Flooring, New A/C,HRV, Furnace, Tankless Hot water On Demand Heater, Sound Proof Insulation, Entirely New Windows & Door. Pretty Much Everything Is New In This House. This House Is Upgraded To Current City & Fire Codes. Just Minutes Away From Parks, Community Centers, Schools Provides Year-round Activities, Including Skiing And An Ice Hockey Rink And Much More. Public Transport Just Steps Away And Just 5 Minutes To Guildwood GO Station. An Open-Concept Layout Fills The Space With Natural Light Through Picture Frame Windows. The Modern Kitchen Features Sleek Quarts Countertops & Backsplash, A Breakfast Bar, All New Stainless Steel Appliances With Standalone Oven And Five-Burner Stove. One Of The Bedrooms Boasts A Walkout To A Beautiful Backyard. While State-Of-The-Art Updates Include A 200-ampElectrical Service, Separate Laundry On Main Floor & The Basement For Your Privacy &Convenience. The home Also Features Engineered Hardwood Flooring With Flush Vents, LED Mirrors, And Fine-Fixtured Extended Front Door. The Exterior Has Been Meticulously Updated With New Steps, New Soffits, Fascia, Eavestrough And New Garage Door With Smart Opener. Thoughtful Additions Like Exterior Pot Lights Around The House & Elegant Stone & Stucco Finish Enhance The Home To A Modern Aesthetic Look. Minutes From Shopping, Dining, Public Transit, Lake & Much More. This Is A Rare Opportunity To Own A Stunning Home In One Of Toronto's most Sought-AfterCommunity. (id:49269)
RE/MAX Ace Realty Inc.
5 Beverton Crescent
Ajax (Northwest Ajax), Ontario
Immaculate!!! Show Stopper!!! Finally Has Arrived. Stunning 2086 Sqft Open Concept All Brick Detached Home Built By Prestigious Marshall Home In Northwest Ajax. This Cardinal Model Offers Platinum Upgrades, Granite Counters, Upgraded Appliances, Pot Lights Throughout, 9 Ft Ceiling On Main Floor And Tray Ceiling In Master Bedroom. The Loft On The 2nd Level Is Perfect For Your Home Office. This Home Is Equipped With Surround Sound Home Theatre Wiring On Main Level And 5 Data Jacks Throughout. Easy Access From Garage Entry Door To House For Added Convenience. Unfinished Basement With ***Drawings And Building Permit Document Available For Buyer To Construct An Additional Dwelling Unit With Separate Side Entrance, 1 Bedroom Apartment In Basement Consists Of Living/Dining Area, Full Kitchen, 3 Pc Washroom, Den And Owners Separate Area W/Laundry Subject To Approval Of All Town Of Ajax Specifications And Requirements.*** Conveniently Located Around Shopping Centers, Public Transit, Not To Mention Its Proximity To Schools. One off Ajax's Most Family Oriented Neighborhoods! Right Next To Dollarama, Gas Station, Bank, Fitness Center, Restaurants, Grocery, Golf Courses & The List Goes On And On...All Within Moments Away. One Just Cannot Ask For A More Better & Convenient Location Than This! (id:49269)
RE/MAX Ace Realty Inc.



