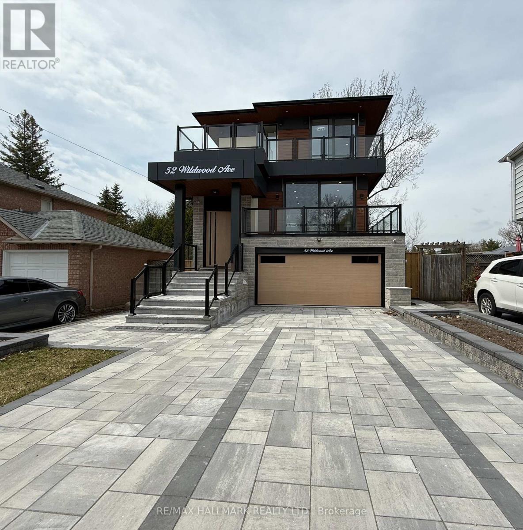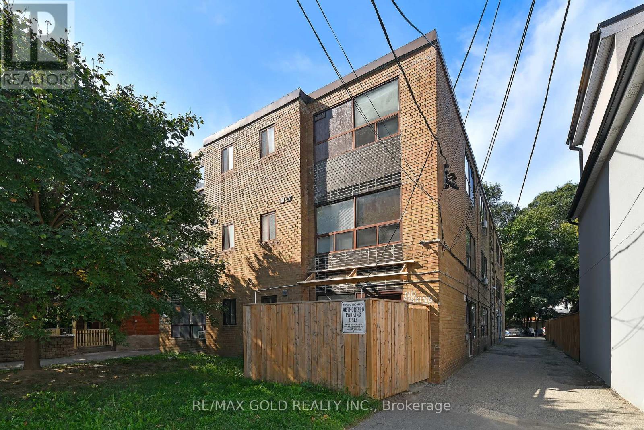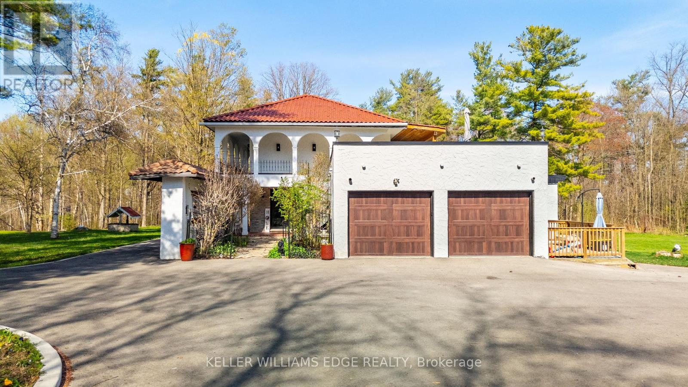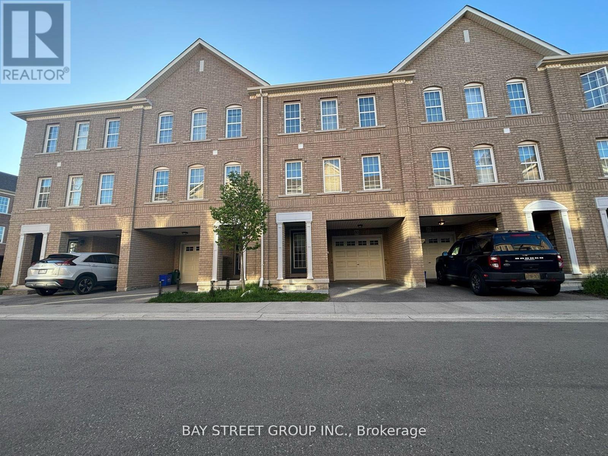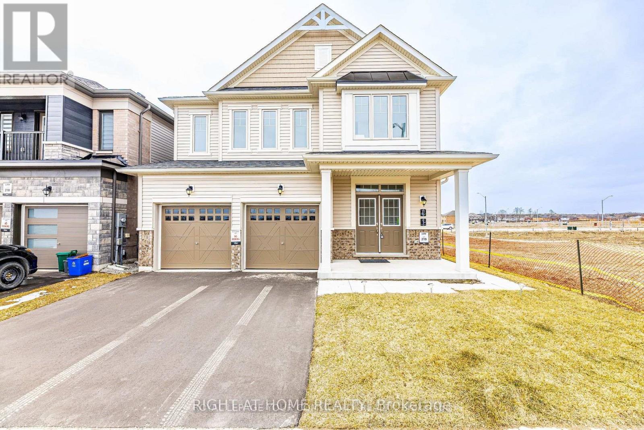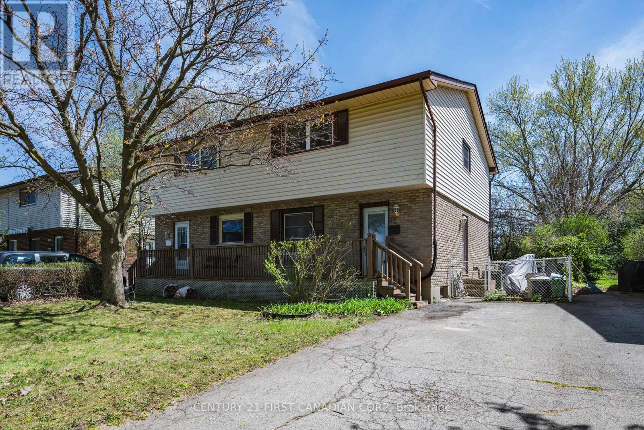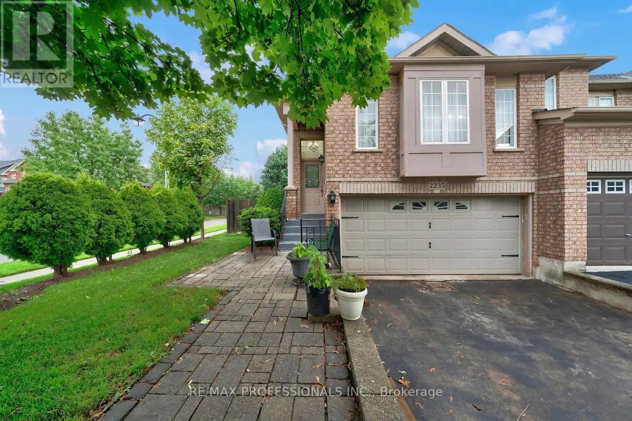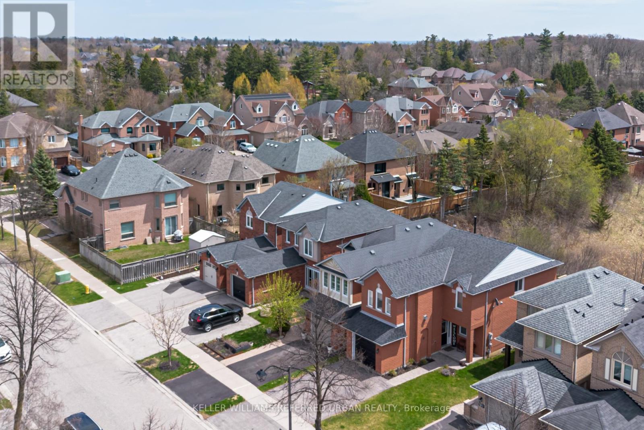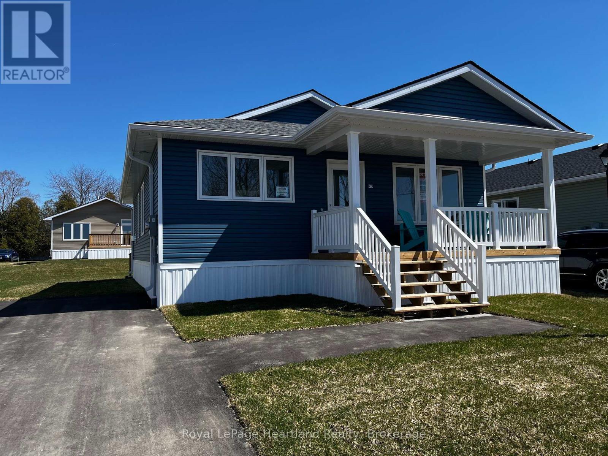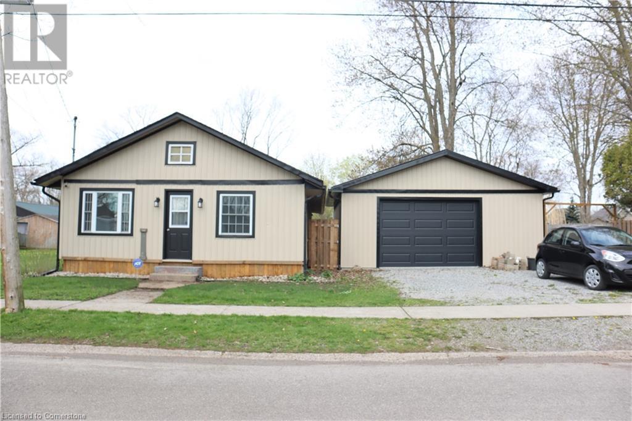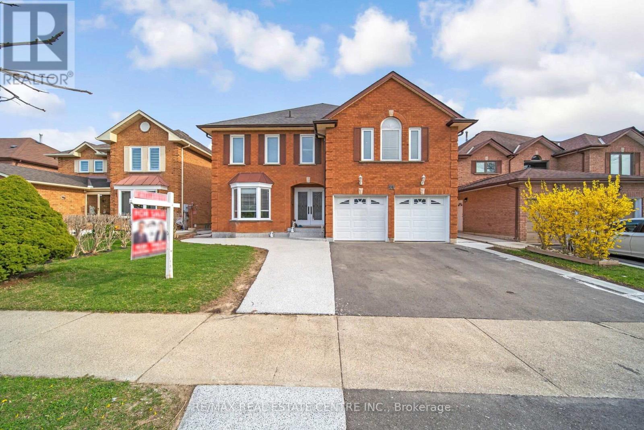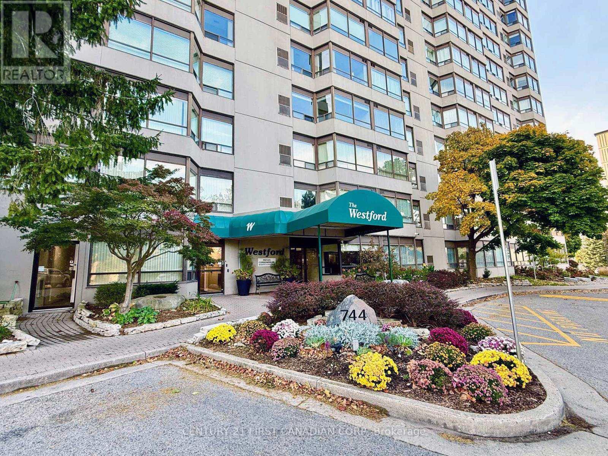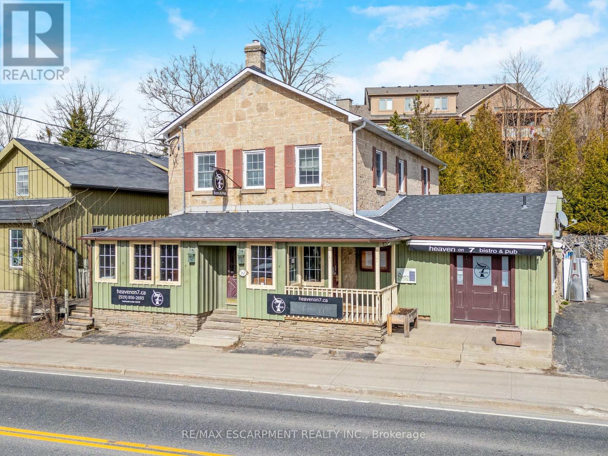8264 15
Beckwith, Ontario
Beautifully maintained 3+1 bed, 2.5 bath home on a spacious country lot in Beckwith Township just minutes from Carleton Place and an easy commute to Ottawa or Smiths Falls! The main level features a functional layout with large windows, a modernized kitchen and a full bathroom. The upper part of the split features 3 bedrooms, and 1.5 bathrooms. The lower level includes an oversized 4th bedroom which could serve as a large rec room perfect for a home office, teen retreat, or guest space. Enjoy the peaceful rural setting with ample yard space for entertaining, gardening, or relaxing in nature. Plenty of parking and the property also features an outbuilding that is currently used as a shop! A perfect blend of privacy and convenience. Book your showing today! (id:49269)
Exp Realty
2215 Old Second Line Road
Ottawa, Ontario
Prime location for the best of country living right outside the city perfect for those seeking tranquility and easy access to the urban lifestyle! This incredible 2 acre property boasts a sprawling all Brick/stone 3+2 Bedroom Bungalow. Enjoy the beauty of outdoors nestled in this lovely & private setting! Relax on the back deck, under the covered gazebo or in the 3 season gazebo encompassed with weatherall windows. Inside, a large front foyer greets you leading to the spacious Living Rm with a lovely stone fireplace & French doors opening to the back deck, French doors open to the formal dining room adjacent to the amazing Kitchen complete with nice lighting, pot drawers, pullouts, granite counters, back splash & centre island with bar fridge. This culinary haven opens up to a vast Family Room, complete with a cozy fireplace and another set of French doors to the inviting back deck. Then on to the designer laundry & mud room for your every day entrance off the garage. This area was thoughtfully created with a built-in bench, cabinets, counter space, backsplash & stainless sink plus access to the extra-ordinary walk-in pantry. All this will keep you organized! The Primary Bedrm is a great retreat featuring a large picture window & side window, walk-in closet plus an updated 3 pce ensuite with roomy walk-in shower. 2 additional Bedrms have double closets & use of the renovated 4 pce bath with stunning cabinetry, vanity with granite counter & extra storage cabinets. Descend one of the two staircases to discover a finished basement comprising two large Bedrms, both with walk-in closets, and an expansive Rec Room perfect for guests or older children seeking privacy. The vast basement also hosts a sizable workshop, cold storage, and abundant unfinished storage space. This magnificent home embodies both style functionality, ensuring it meets all your family needs with plenty of parking and a large 2 car garage! A truly remarkable home & setting awaits! (id:49269)
RE/MAX Hallmark Realty Group
109 Woodbury Crescent
Newmarket (Summerhill Estates), Ontario
Step into this fully renovated 4-bedroom, 5-bath detached home in the heart of Summerhill Estates - designed for those who demand style, space, and substance. From top to bottom, every inch of this home has been upgraded with purpose and precision. No carpets, no compromises - just sleek hardwood and tile throughout the main and second floors. The brand-new kitchen is a showstopper: induction cooktop, built-in range hood, two beverage fridges, and a custom bar serving area that turns everyday meals into effortless entertaining. The oversized primary suite delivers serious luxury with a 6-piece ensuite featuring heated floors and spa-level finishes. Every bedroom offers space to grow and relax, while five modern bathrooms ensure no one ever waits in line. Outside, a fully fenced pie-shaped backyard gives you the space and privacy you need - whether its kids, pets, or parties. Located steps from top schools, shops, parks, and trails, this home puts you in the center of it all. Move in and elevate your everyday. (id:49269)
Royal LePage Rcr Realty
52 Wildwood Avenue
Richmond Hill (Oak Ridges Lake Wilcox), Ontario
Dont Miss Out On This Incredible Brand New Custom-Built Home Steps Away From The Serene Lake Wilcox! Step into the home, captivated by the luxurious and modern design that flows throughout. The spacious living & dining area boasts magnificent floor-to-ceiling windows that bathe the space in natural light, creating an inviting atmosphere. Walk out onto a balcony w/ BBQ gas line overlooking the oversized 6-car interlock driveway and lush front yard. With 10ft ceilings, fiberglass-silenced doors, stylish pot lights, exquisite light fixtures & engineered hardwood floors that grace both the main & second levels, this home radiates elegance at every turn. The gourmet kitchen is a true showstopper, w/JennAir appliances, 16ft quartz centre island, quartz backsplash, servery w/wine cooler and ample cabinetry & counter space. The breakfast area opens to a large terrace balcony w/ charming wall sconces & pot lights, perfect for enjoying views of the stunning backyard. The family room features soaring 20ft plastered ceilings & a striking floor-to-ceiling porcelain slab fireplace, ideal for relaxation & entertaining. A modern glass balustrade staircase leads to the second level, convenient w/separate laundry room and the luxurious primary suite. This private retreat offers a balcony with peaceful views, a his & hers closet w/ built-in drawers & skylight. The spa-like 5pc ensuite includes quartz counters, glass shower, soaking tub, and private toilet. Additional bedrooms come w/custom built-in closets, large windows & 3pc bathrooms. The finished basement is a highlight w/10ft ceilings, heated tiled floors and bar w/wine cooler. It also includes a second laundry room, ample storage & rough-ins for a theater room. For outdoor gatherings, walk up to the privately fenced yard with a gazebo perched on an engineered platform. Exclusive access to private lake/beach, reserved only for select Wildwood Ave residents. Conveniently located near amenities, parks, schools, and much more! (id:49269)
RE/MAX Hallmark Realty Ltd.
45 Bentley Crescent
Prince Edward County (Picton Ward), Ontario
Absolutely stunning! This luxurious 3-storey townhome in Port Picton is a rare gem, combining elegance with waterfront living. With its expansive design, high-end finishes, and thoughtful details, it truly stands out. The kitchen, complete with quartz countertops, built-in Stainless Steel appliances & pantry, is a chef's dream. The open-concept Dining & living area, featuring a beautiful custom fireplace, provides a warm and inviting atmosphere which makes perfect for entertaining. Enjoy the views from the balconies and decks. Relax in the Primary bdrm with a spa-like ensuite with heated floors, which all 4 bathrooms feature. The lower level is equally impressive, with a bright second bedroom, Office with built-in cabinets, oversized Rec Room perfect for Movie nights. Beauty and function combine for the Laundry room with cabinets and sink. Continue down another level to the Storage room, utility room, 3rd Bdrm, bathroom with built-in vanity and Gym with Garden door walk-out to patio. Gym area could easily be converted to another sitting room. And let's not forget the stunning outdoor spaces, including a private courtyard ready for you to design your outdoor living area that would be ideal for relaxing or hosting gatherings. This home is not just about luxury; it offers the perfect blend of comfort and style, all within the vibrant community of Port Picton. Don't miss out on this extraordinary opportunity! (id:49269)
Ekort Realty Ltd.
363 Annapolis Avenue
Oshawa (Mclaughlin), Ontario
Welcome to this beautifully maintained home in a highly sought-after neighbourhood. Perfect for first-time buyers or anyone seeking a condo alternative without the maintenance fees! Step inside to discover a bright, open-concept kitchen with a gas stove, seamlessly overlooking a spacious living and dining area, highlighted by a chic barn-style sliding door. Enjoy the convenience of main floor laundry and a sun-filled mudroom that adds both charm and practicality. Set on a landscaped lot, the private backyard is an ideal retreat featuring a large deck, gazebo, and custom shed, perfect for relaxing or entertaining. The extended driveway offers ample parking for family and guests. All of this in a location close to shopping, schools, parks, public transit, and Hwy 401. A cozy, move-in-ready. Dont miss it! (id:49269)
Gate Real Estate Inc.
372 Sparrow Circle
Pickering (Highbush), Ontario
Welcome to this meticulously maintained 100% freehold townhome, perfectly situated in the highly sought-after Pickering Highbush neighborhood! This stunning home boasts hardwood flooring throughout, offering both elegance and durability. ~ Stylish & Functional KitchenQuartz countertopsCeramic backsplash & flooring ~ Bright and spacious layout ~ Cozy & Inviting Living/Dining Area ~ Beautiful hardwood flooring ~ Gas fireplace for added warmth & ambiance ~ Walkout to a fully fenced, maintenance-free backyard ~ Spacious & Comfortable Bedrooms ~ Primary bedroom with his & hers mirrored closets and 4pc semi-ensuite ~ Two additional well-sized bedrooms with ample natural light ~ Versatile Basement Space ~ Finished recreation room, perfect for entertainment, a home office, or playroom ~ Separate Laundry Room ~ 3pc Roughed-in Bathroom ~ This home is a must-see for those looking for comfort, style, and convenience in a family-friendly neighborhood. ~ Dont miss out, schedule your viewing today! (id:49269)
Intercity Realty Inc.
E1 - 1665 Nash Road
Clarington (Courtice), Ontario
Experience an unparalleled level of sophistication and comfort in this luxurious Executive Bungalow Townhouse, located in the prestigious Parkwood Village. This beautifully updated end-unit offers a perfect blend of elegance and warmth across 843 sq ft of thoughtfully designed living space. The open-concept living area features engineered wood flooring, a cozy Wood Burning Fireplace, pot lights throughout the kitchen and living room for a modern, ambient feel. The custom-designed kitchen is a true showpiece featuring built-in KitchenAid appliances, an island that adds both counter space and storage, quartz countertops and matching backsplash, all crafted for functionality and style. Havana sheer custom blinds throughout provide contemporary flair and light control. Step out from the living area to your private terrace a serene retreat overlooking peaceful greenspace. The primary bedroom includes a spacious walk-in closet and access to a spa-like bath. The second bedroom is generously sized, perfect for guests or a home office. Additional conveniences include in-suite laundry, a full renovation from top to bottom, and brand new furnace and hot water tank. Located in a sought-after community with tennis court, two car washes, scenic walking trails, close access to shopping, dining, and transit, this residence offers a rare balance of luxury living and natural tranquility. (id:49269)
Exp Realty
91 Galea Drive
Ajax (Central East), Ontario
Welcome To This Stunning Detached Home Featuring A Double-Car Garage And A Finished Basement With A Separate Entrance. This Bright And Spacious Home Boasts A Unique In-Between Family Room With Soaring Ceilings And A Large Window, Complemented By California Shutters And Crown Moulding Throughout The Whole House. Elegant Interior And Exterior Pot Lights, An Oak Staircase With Iron Pickets, And Upgraded Light Fixtures Add To The Home's Charm. The Main Floor Office Is Perfect For Working From Home, While The Open-Concept Layout Flows Seamlessly Into The Upgraded Kitchen, Featuring Quartz Countertops, A Breakfast Bar, Upgraded Cabinets, And A Stylish Backsplash. The Living Room Showcases A Stone-Wall Fireplace And A Large Window, Creating A Warm And Inviting Space. The Breakfast Area Offers A Walkout To A Spacious Composite Deck (2022) With Built-In Lighting And A Natural Gas BBQ LinePerfect For Entertaining. The Primary Bedroom Is A Luxurious Retreat With A 4-Piece Ensuite And A Walk-In Closet With Built-Ins.The Finished Basement With A Separate Entrance Includes A Kitchen, A 3-Piece Bathroom, And A Bachelor Apartment. Additional Highlights Include Garage Access From Inside The House, A Newer Insulated Garage Door, And A Partially Interlocked Driveway. Recent Upgrades Include A Furnace And Heat Pump (2024). Located On A Quiet Street, This Home Is Just Steps From Schools, Public Transit, Shopping, Restaurants, A Cineplex, And Parks, With Easy Access To Hwy 401/412/407, Recreation Centers, Ajax Casino, And More! Dont Miss This Incredible Opportunity! **EXTRAS** S/S Fridge, S/S Stove, S/S Range Hood With Microwave, S/S Dishwasher, 2 Washers, 2 Dryers, Bsmt Appliances: S/S Fridge, S/S Stove, & S/S Range Hood With Microwave. All Light Fixtures, Window Coverings, Central AC, Central Vac, Gazebo, Shed, Garage Door Opener With Remotes & Shed. Hot Water Tank Is Rental. (id:49269)
RE/MAX Realtron Ad Team Realty
156 Barrington Avenue
Toronto (Crescent Town), Ontario
This exclusive 12-unit apartment building in Torontos East End offers a high-yield investment with a 2023 net operating income of $313,042 and a 5.8% cap rate. With 1 bachelor unit and 11 two-bedroom units, this 3-storey walk-up features intercom access, coin-operated laundry, and 8 rentable parking spaces, all designed to maximize income potential. Strategically upgraded, the property includes renovated kitchens, bathrooms, fresh paint, modern flooring, and 100-amp panels in each unit. A new boiler (2021) and 13 hydro meters add efficiency, making it an attractive choice for tenants and owners. Located near Danforth Village, Main Street Subway, and Danforth GO, the building is ideally situated for commuters, providing easy access to downtown Toronto and nearby amenities like parks, schools, and Greektowns vibrant community. High demand and rising rental rates make this area highly sought-after with low vacancy rates. With limited new construction, this property stands out as a turnkey investment with strong cash flow in a growing market. **EXTRAS** Data room available for interested buyers. Review brochure and financials for more info (id:49269)
RE/MAX Gold Realty Inc.
4316 Derry Road
Burlington, Ontario
Where everyday life feels like a getaway .. This Mediterranean-style villa sits on 10 scenic acres with breathtaking escarpment views, offering a rare blend of privacy, charm, and unforgettable family living. Picture mornings on the terrace with coffee in hand and evenings under star-filled skies by the firepit. Let the kids roam free on maple-lined trails, fish in the stocked pond, or enjoy a friendly pickleball match. Then unwind in your own private Scandinavian-style indoor pool and saunausable year-round, no matter the weather. Behind the grand wooden door lies over 5,000 sq. ft. of soulful living space where old-world craftsmanship meets modern comfort, with wood-beamed ceilings, arched doorways, and fireplaces that bring warmth and character. The home features 3 bedrooms, 4 bathrooms, and a beautifully restored detached cabin perfect for guests, hobbies, or multi-generational living. The heart-of-the-home kitchen includes quartz counters and space to gather, while the lower level offers a large recreation room, sauna, and a cozy family lounge for relaxing or entertaining. Extensive renovations include updated windows, doors, trim, bathrooms, and a refreshed pool area. The primary suite is a peaceful retreat with garden views, private outdoor access, a spa-like ensuite, and a balcony for soaking in the surroundings. Outside, enjoy al fresco dining spaces, a pond with an island (stocked with bass, trout, and koi), and NEC-approved plans for a 1,698 sq. ft. expansion. Zoning flexibility allows for creative uses including a B&B, home-based business, place of worship, or learning institution. And though you'll feel completely removed from the everyday hustle, you're just a 4-minute drive from both Milton and Burlington. The current owners were drawn to the serenity, the soul of the home, and the magic of swimming indoors as snow drifted outside. Now, it's your turn. Come see why they fell in love and why you just might, too. (id:49269)
Keller Williams Edge Realty
80 - 2280 Baronwood Drive
Oakville (Wm Westmount), Ontario
Great Location. Bright & Spacious & Lovely Solid 3 Bedroom/4 Bath With Many Upgrades In Desirable Family Friendly Community. Discover The Perfect Blend Of Comfort And Convenience In This Newer Townhome For Rent. Hardwood Floors In All Principal Rooms On 2nd & 3rd Floor Except Kitchen & Bathrooms. Finished Basement is perfect for the Home Office With 2 Pc Bath. Primary Bedroom with Walk-in Closet & 3 Pc Ensuite Bathroom. Open Kitchen/Living/Dining Area on the 2nd Floor. Conveniently Closed To Parks, Schools, Public Transits, Shopping & Easy Highway Access. (id:49269)
Bay Street Group Inc.
1285 Dempster Lane
Oakville (Jm Joshua Meadows), Ontario
Brand-new 1692 sq ft in Oakville highly desirable Joshua Meadows Community. Bright 3-bedroom, 2.5-bathroom townhouse in the Joshua Creek Montage community. Spacious Open-concept Living/Dining layout on 2nd Floor Combined with modern open kitchen with oversized granite countertops. Ample cabinet space. Main bedroom with walk-in closet and en-suite with a large walk-in shower. 2nd Bedroom with access to balcony. Area close to shops, restaurants, schools, parks, and major highways (403/QEW/407) for easy commuting. (id:49269)
Royal LePage Signature Realty
869 Lasalle Boulevard Unit# 212
Sudbury, Ontario
Discover stylish living at it's finest in this fully renovated condo on Lasalle Boulevard. Perfectly situated, you're just steps away from endless amenities. Step inside to find an open concept living space, ideal for both entertaining and relaxing. The entire condo has been updated from top to bottom with a modern and stylish touch. Enjoy enhanced privacy with the custom California shutters. This condo features two generously sized bedrooms, as well as a fully updated bathroom. Don't miss out on the opportunity to own a slice of paradise in New Sudbury. (id:49269)
Royal LePage Realty Team Brokerage
Basement - 27 Lincoln Drive
Barrie, Ontario
Welcome to this gorgeous 2 bedroom home, located in one of Southeast Barrie's most desirable neighborhoods! With nearly 900 square feet of living space, this detached home offers 2bedrooms and 1 bathrooms, all upgraded for modern living. The large windows throughout fill the space with natural light, creating a bright atmosphere. Youll love the convenience of your own private driveway with one parking space And the location couldnt be better, just 10 minutes to the beach and waterfront parks, with easy access to schools, Costco, the GO station, grocery stores, fitness centers, a movie theater, and even a golf course.Tenant Pays 30% of all Utilities (Hydro, Water & Gas) (id:49269)
Right At Home Realty
72 Cartier Road
London East (East I), Ontario
Welcome to 72 Cartier Rd a charming and well-maintained 2-storey semi-detached home! Step onto the cozy front porch, perfect for enjoying a morning coffee. Inside, the main level offers a bright dining area, a deep galley kitchen, and a spacious living room with backyard views. A convenient 2-piece bathroom completes the main floor. Upstairs, you'll find three generously sized bedrooms with ample closet space and a 4-piece family bath. The finished basement extends your living space with a rec room, bonus room, and laundry area. Enjoy the sunny, south-facing backyard ideal for gardening! Updates include shingles (2020) and furnace & A/C (2013), offering peace of mind for years to come. A wonderful place to call home! (id:49269)
Century 21 First Canadian Corp
19 Joel Avenue
Georgina (Historic Lakeshore Communities), Ontario
Lovely 3 Bedroom Bungalow On A Huge 100 x 150 Fully Fenced Lot. Featuring Front And Back Decks, Garden Shed, Firepit Area, Flagstone Patio And A Large Paved Driveway Surrounded By Landscape Rock. Beautiful Lake Simcoe At The End Of The Quiet Dead End Street. Modern custom Kitchen With Stainless Steel Appliances. Generous Sized Living/Dining Room With Picture Window And Walk Out To Front Deck. Built-In Closets In 2 Bedrooms, Convenient Spacious Foyer With Laundry Room, Closet And Walkout To Deck. California Shutters. New Shingles (2024) (id:49269)
RE/MAX All-Stars Realty Inc.
336 - 180 John West Way
Aurora (Bayview Wellington), Ontario
Welcome to luxury living in the prestigious Resort like Ridgewood condo building in Aurora. This 2-bedroom, 2-bathroom condo offers modern design, spacious living, and exceptional amenities, all within walking distance to restaurants, parks, and shopping. The open-concept living area boasts 9-foot ceilings and abundant natural light, creating a bright, airy feel. The gourmet kitchen features granite countertops, stainless steel appliances, and ample cabinet space, perfect for both quick meals and entertaining guests. Enjoy the extra -long, west-facing balcony, or relax in the private primary suite with an ensuite bathroom and walk-in closet. The second bedroom is versatile, ideal for guests, a home office, or additional living space. Engineered & hardwood flooring flows throughout the condo, adding warmth and sophistication as well as California shutters. IN-unit laundry adds convenience to everyday life. The Ridgewood offers luxurious amenities, including concierge service, an outdoor pool, a meeting room, a library, a gym with a sauna and steam room, BBQ , guest suites, underground parking and a locker. Scenic walking trails nearby provide a peaceful escape. The condo's prime location offers easy access to Highway 404, the local hospital, and nearby shopping centres. This is a rare opportunity to live in one of Aurora's most coveted, resort-like buildings. With its spacious layout, high-end finishes, and outstanding amenities, it's the perfect place to call home. Note:The monthly fees include most of your utility bills! (id:49269)
Century 21 Heritage Group Ltd.
2 Orsi Street
Adjala-Tosorontio (Everett), Ontario
Beautifully Renovated Bungalow with Bright Walk-Up Basement! This completely renovated, well-maintained brick bungalow sits on a spacious 86.58' x 167.22' landscaped lot and offers the perfect blend of comfort, upgrades, and potential. Interior Features: Fully renovated with new trims, sliding door, and windows on the main floor Brand new kitchen with modern backsplash Renovated bathrooms featuring natural limestone New solid limestone flooring and white natural oak floors on the main level Spacious living and bedroom area in the finished basement Bright, fully finished lower level with a walk-up to the garage Electrical stove on main floor with gas line option Includes 2 fridges, 1 stove, dishwasher, central microwave Central A/C, HVAC system with equipment Laundry with vinyl flooring Wood-burning fireplace in basement (never used) Exterior & Additional Features: roof (2020) gas furnace (2015) Extended patio, 2 sheds for extra storage sold as is. "As is" sale great opportunity for buyers to personalize Dont miss out on this move-in-ready home with incredible space, upgrades, and charm! (id:49269)
Royal LePage Supreme Realty
2235 Hummingbird Way
Oakville (Wt West Oak Trails), Ontario
Opportunity knocks... This corner bungalow townhome offers 2+1 bedrooms with potential of 3 washrooms, perfect for one-floor living. A blank canvas ready for your creative development. Property has a lot of potential and located in a fantastic prime area of West Oak Trails. Separate entrance to the basement where you have the ability to create an in-law suite or rental opportunity. Outside, you'll find a double car garage, private driveway, and a spacious backyard. This prime location is within walking distance to plazas, stores, parks, trails, schools, bus lines, and the Bronte Go Train station. The Oakville Trafalgar Hospital is just minutes away. Easy accessible access to QEW and 403. Don't miss this fantastic chance to make 2235 Hummingbird Way your dream home! HOME WILL BE SOLD IN AS-IN-CONDITION. (id:49269)
RE/MAX Professionals Inc.
105 White Pine Crescent
Pickering (Highbush), Ontario
If you are looking for the loveliest two story family home, located on one the most family friendly streets, with the best natural light, backing onto Rouge National Urban Park, 105 White Pine Crescent is the one! This home features an open concept living & dining area, a bright eat-in kitchen with a walk-out to the backyard, and a spacious second-floor family room, complete with a brand-new gas fireplace, perfect for entertaining, family gatherings and those special game nights. The primary bedroom retreat has a walk-in closet, newly renovated ensuite bathroom and gorgeous view of Rouge Park. With 3 bedrooms, 4 bathrooms, a finished basement and attached garage, this two-storey linked home is absolutely perfect for a growing family. Sunlight pours into every corner of the house throughout the day, creating a fresh and uplifting atmosphere. With Rouge Park right in your backyard, you can enjoy nature and tranquility without ever leaving home. This street offers an old-school sense of community, with friendly neighbours and annual family activities on July 1st. Only 12-minute walk to Pinegrove Park and 12-minute drive to Pickering GO Station or Rouge Hill GO Station, and with nearby access to the 401, commutes to Toronto are a quick and easy option. If you're looking for a home that blends comfort, natural beauty, community, and urban accessibility105 White Pine Crescent is ready to welcome you. Book a showing today! (id:49269)
Keller Williams Referred Urban Realty
189 Riverdale Avenue
Toronto (North Riverdale), Ontario
Welcome to 189 Riverdale Ave- a beautifully renovated 1747 Sq Ft family home nestled in the heart of one of Toronto's most cherished neighbourhoods. This beautifully renovated home offers four thoughtfully designed levels of living space, perfect for growing families or those who simply love to entertain. With 4 spacious bedrooms and 3.5 bathrooms, there's plenty of room to live, work, and relax in comfort. Step inside to be greeted by an open concept main floor that's full of warmth and character-featuring hardwood floors, high ceilings, crown mouldings, and pot lights throughout. A cozy fireplace framed by custom built-ins sets the tone for inviting evenings, while the renovated kitchen with stainless steel appliances and eat-in nook - walks out to a private, south-facing deck and garden - your own backyard oasis. Upstairs, the primary bedroom is a true retreat, complete with a spa-inspired ensuite and a walkout to a large rooftop deck perfect for summer nights under the stars. Another true standout of this home is the high, fully finished basement, with a separate entrance, 3-piece bathroom, and a rough-in for a kitchen, its the perfect bonus living space. Whether you envision a cozy family room for movie nights, a play area for kids, or a hangout spot for teens and guests, this lower level offers endless possibilities. It could even accommodate a nanny suite or potential rental income. To top it all off-yes, there's a double car garage (a Riverdale rarity!) and even the potential to build a laneway house down the road. Tucked into a friendly, vibrant community with access to some of the city's best cafes, parks, schools, and shops and located in the sought-after Pape School district-189 Riverdale Ave truly has it all. Come experience the warmth, style, and heart of this exceptional home. (id:49269)
RE/MAX Hallmark Realty Ltd.
4 Queensboro Court
Belleville (Belleville Ward), Ontario
Custom built, extended, all brick two story with a full, attached two car garage. Beautiful center hall plan, fabulous for entertaining. Elegant, spacious entry, with open staircase to upper 4 bedroom, 2 bath level. Primary bedroom features a separate sleep/sitting area, en-suite bath, corner-tub and walk in shower, walk in closet making it a true couples retreat A formal living-room and a dining room separated by French doors, plus a solarium kitchen with updated kitchen-two toned cabinets, 2 pantries, pull out drawers, pot lights and quartz counter tops make this the hub of all the friends and family entertaining. Cozy nights in the main floor family room with wood burning fireplace, plus an amazing, separate sun-room with doors to 2 decks and overlooking the in-ground pool and hot tub. Perennials, shrubs and interlocking bricks in yard enhance this beautiful setting for your relaxation and get togethers. Main floor laundry and access to the attached full 2 car garage. Also 5 car parking in driveway. Finished bonus areas in the lower level-beam allows 7 foot ceilings; in a rec room with electric fireplace and a bar, TV area, a separate finished office with 3 piece bath, workshop area, finished storage area 3.38x3.04 with 7 foot height. Conveniently located on a cul de sac, quiet area, close to shopping, parks, schools and major routes. Home is situated on a premium, largest lot in the area/city and backs on open treed area, providing a great family oasis. Private backyard, fenced and treed, with in-ground pool, hot tub, gazebo, two decks, landscaping, plus room for pets, family games. Pool has had a new sand filter this year, gazebo has a new cover. An amazing place to call home. (id:49269)
Royal LePage Proalliance Realty
304 - 121 King Street E
Hamilton (Beasley), Ontario
Welcome To Gore Park The Loft Condo Locates At The Heart Of Downtown Hamilton! 1 Bedroom Layout With High Ceilings And Contemporary Design, Open Kitchen With East View. Steps To Jackson Square, McMaster University Campus, Banks, Restaurants and Supermarkets. Bus Station Right At Front Of The Building, 2 Minutes Walking Distance To The Go Bus Station And 3 Minutes Drive To Hwy 403. It's Super Convenience! One Locker Included. (id:49269)
Homelife Landmark Realty Inc.
20 Bluffs View Boulevard
Ashfield-Colborne-Wawanosh (Colborne), Ontario
Welcome to Huron Haven Village! Discover the charm and convenience of this brand-new model home in our vibrant, year-round community, nestled just 10 minutes north of the picturesque town of Goderich. This thoughtfully designed WOODGROVE B FLOORPLAN with two bedroom, two bathroom home offers a modern, open-concept layout. Step inside to find a spacious living area with vaulted ceilings and an abundance of natural light pouring through large windows, creating a bright and inviting atmosphere. Cozy up by the fireplace or entertain guests with ease in this airy, open space. The heart of the home is the well-appointed kitchen, featuring a peninsula ideal for casual dining and meal prep. Just off the kitchen is a lovely dining area which opens up to the living area. With two comfortable bedrooms and two full bathrooms, this home provides both convenience and privacy. Enjoy the outdoors on the expansive deck, perfect for unwinding or hosting gatherings. As a resident of Huron Haven Village, you'll also have access to fantastic community amenities, including a newly installed pool and a new clubhouse. These facilities are great for socializing, staying active, and enjoying leisure time with family and friends. This move-in-ready home offers contemporary features and a welcoming community atmosphere, making it the perfect place to start your new chapter. Don't miss out on this exceptional opportunity to live in Huron Haven Village. Call today for more information. Fees for new owners are as follows: Land Lease $580/month, Taxes Approx. $207/month, Water $75/month. (id:49269)
Royal LePage Heartland Realty
4702 - 11 Brunel Court
Toronto (Waterfront Communities), Ontario
Bright and modern 1+Den suite with 626 sq ft of well-designed living space. West-facing unit with floor-to-ceiling windows offering abundant natural light and beautiful sunsets. Functional den ideal for office or extra storage. Contemporary kitchen, spacious bedroom, and a 4-piece bath. Includes 1 underground parking spot. Enjoy top-tier building amenities: indoor pool, fully equipped gym, stylish party room, and outdoor BBQ area. Convenient location close to transit, shopping, dining, and more. Perfect for first-time buyers, investors, or down-sizers! (id:49269)
Keller Williams Referred Urban Realty
S333 - 35 Rolling Mills Road
Toronto (Waterfront Communities), Ontario
Perfectly located in Torontos Vibrant Canary District. This perfect one-bedroom suite offers an underground parking spot and a spacious east-facing balcony. Designed with an open-concept layout, it features floor-to-ceiling windows, 9-foot ceilings, hardwood flooring, modern window coverings and sleek contemporary finishes throughout. The suite comes fully equipped with a built-in fridge/freezer, microwave, dishwasher, and a sleek stainless steel stove. High speed Internet and 24-hour concierge services are also included for your convenience. Top-Tier Building Amenities: State-of-the-art fitness and yoga studioTheatre room, hobby room, and party room. Expansive rooftop terrace with BBQs and stunning city views. Prime Location: Overlooking lush green space and just steps from the 18-acre Corktown Common Park, this condo is ideally situated only minutes from the waterfront in the sought-after Canary District. Enjoy walking access to restaurants, cafés, shops, the YMCA, and other local attractions.Discover the best of Toronto with nearby hotspots including the Distillery District, Front Street Promenade, St. Lawrence Market and more. (id:49269)
Keller Williams Referred Urban Realty
2523 Asphodel 12th Line
Asphodel-Norwood, Ontario
This stunning custom-built home featuring 5 bedrooms and 4 bathrooms across 3800ft of living space (main floor and finished basement). Perfect for multi family living. The home boasts quality craftsmanship with granite countertops, hardwood flooring, and premium appliances. Expansive open living area that combines the kitchen, living room, and dining area, bathed in natural light, with patio doors opening onto a spacious deck is ideal for entertaining. On chilly evenings, cozy up by the electric fireplace in the living room. Near the foyer, there's a convenient 2-piece powder room, main floor laundry, and direct access to the garage. Secluded by pocket doors, the living room leads to a generous primary bedroom with a walk-in closet and 3-piece ensuite, alongside two additional bedrooms and a 4-piece bathroom. The lower-level houses two more bedrooms, an office/storage area, a 4-piece bathroom, and a vast games/exercise room, all with new flooring in 2022!Home was re-shingles in 2022. Propane Generac system installed. New Propane furnace 2025. A large 16 X 20ft garden shed with loft is located in the backyard. Located about 0.5 km away, the train is quiet and infrequent. Train does not blow at this crossing. (id:49269)
Our Neighbourhood Realty Inc.
273 Oxford Avenue
Crystal Beach, Ontario
Welcome to the Crystal Beach cottage. Freshly painted and ready for a summer season. This is the two bedroom, an office, the kitchen and 3 pc. bathroom. The house is walking distance to the Lake Erie beach, restaurants, and small shops. An oversized 2 car garage 24 x 24 feet, professionally built and it is only one year old. Garage roofing is the steel roof. It is good for a workshop, or make it a fun room to enjoy during summer season. Large yard with a mature tree is fully fenced with a deck for privacy and comfort. Ideal for a first-time buyer or a 4-season cottage. (id:49269)
One Percent Realty Ltd.
11 Moorehead Crescent
Brampton (Heart Lake East), Ontario
**Rare Opportunity To Own! Spacious 2-Storey Detached Home W/ Dual Income-Generating Basements! Welcome To This Exceptional & Rarely Offered 2-Storey Detached Home, Perfectly Designed For Large Families & Savvy Investors Alike! Boasting Expansive Living Space & Outstanding Rental Potential, This Home Truly Has It All. Double-Door Entry Into A Bright & Spacious Open-Concept Living & Dining Area Combined. Cozy Family Rm W/ A Fireplace Perfect For Entertainment. Spacious, Modern Kitchen & Breakfast Area That Walks You Out To Yard. A Decent Size Den Perfect For Your Office Or Storage. A Powder Rm As Well. Hardwood Flooring Throughout The Main Floor. Upstairs, You'll Find Two Impressive Primary Bedrooms Each W/ Private 5-Piece & 4-Pc Ensuites & W/I Closets Plus 3 More Generously Sized Bedrooms & Another 4-Piece Bathroom. Adding Incredible Value Are Two Fully Finished Basements, Each W/ Its Own Separate Entrance. The First Unit Includes 1 Bedroom, A Full Kitchen, & A 4-Piece Bathroom. The Second Offers 2 Bedrooms, A Full Kitchen, & A 3-Pc. Bath. Combined, These Units Generate Potential Rental Income Of Up To $3,000 Monthly! Located Just 7 Mins Drive To Trinity Commons & 11 Mins To Bramalea City Centre. This Home Is Also Close To Parks, Schools, Restaurants, & Grocery Stores. Whether You're Looking For A Family Home W/ Space To Grow Or A Savvy Investment Opportunity, This Property Delivers On All Fronts. Don't Miss Your Chance To Make It Yours! (id:49269)
RE/MAX Real Estate Centre Inc.
44 Nancy Drive
North Bay (College Heights), Ontario
Great opportunity to get into a high demand area near the hospital, university, and college. This 5 bedroom 2.5 bath detached home offers light & bright living spaces, attached drive-through garage and fenced yard. Inside the main floor offers spacious kitchen, dining room, living room and 2pc bath. Upstairs features 3 good sized bedrooms including primary bedroom with walk in closet and newly renovated 4pc ensuite bath. The finished lower level has 2 living spaces- use both as bedrooms for a large family, or use as combination rec room, fitness space or office. Laundry on this level. Natural gas forced air furnace heats the main floor and basement, 2nd floor is electric heat, and has ductless a/c. This home previously held a Residential Rental License with the City of North Bay for a 5 bedroom rental. Walking distance to major shopping area, restaurants and bus route. Make it your new home or smart investment . Pre-inspected for your peace of mind. (id:49269)
Century 21 Blue Sky Region Realty Inc.
609 - 10 Wilby Crescent
Toronto (Weston), Ontario
Truly a condo to add to your must see list. Its the brightest and largest 1 bed + den at The Humber. At 694 sq ft with impressive 9 foot ceilings, its Luxury living in in spacious 1 Yr new apartment, with a breath-taking unobstructed south-westerly view of the Humber River to enjoy from your terraced balcony every day AND loaded with builder upgrades. A functional kitchen with a peninsula will bring out the gourmet chef in you with all that counter space. Upgrades to: wood cabinets, glass tile backsplash, stone counters with double sink plus full sized stainless steel appliances. The kitchen opens to a massive living / dining area with usable den to the side. Principal bedroom is larger than most other units, with double closet with closet organizer. Bathroom upgrade to frameless glass shower enclosure. Premium tiles and laminate flooring throughout - no carpet!! Improved with Roller blinds. Full size 27" washer & dryer. Underground Parking spot next to the door and 5 mins to the 401/400 hwys. Built by well respected General Contractors Deltera [owned by Tridel. This mature and very green community has FANTASTIC COMMUTING OPTIONS at your doorstep with TWO TRAIN options [UPX & GO] to connect to the future Eglinton LRT, the Bloor Line, or Union Station [in 15 mins], Pearson Airport [15 mins], or as far west as Kitchener on the GO line. Enjoy the community's other treasures like the Seasonal Farmer's Market, Crossroads Theatre, various cafes and restaurants, Weston Lions Park with its arena, new sports field, skateboard ramps, tennis courts and outdoor pool. Or jump on the Humber River Trail for a walk or bike ride!! Building's Amenities Include: Gym, party room, lounge, 7th Floor Riverside lounge and Outdoor Patio. Run by the reputable DEL Property Management team. (id:49269)
Spectrum Realty Services Inc.
61 Sixth Avenue
Timmins (Tne - Central), Ontario
A MUST-SEE COMMERCIAL/RESIDENTIAL BUILDING DOWNTOWN TIMMINS AT THE BASE OF SIXTH AVENUE. LIVE-IN ONE UNIT WHILE RUNNING YOUR BUSINESS ON THE LOWER LEVEL OR RUN YOUR ENTIRE BUSINESS IN THIS 5,800 SQUARE FOOT BUILDING. Fully renovated with top design textures ? there is no other property like this one in the North. It houses a private 1,000 Sq Ft gym with basketball court, boxing gym, weight training area, red athletic turf, and rock-climbing wall overlooking living room space. Gym also has elevated mezzanine lounge. Perfect for a teaching institution, daycare center, medical/dental/rehabilitation clinic, government offices, spa and commercial gym with clinic. Lots of possibilities. Features include 5 bathrooms fully renovated. 4 offices downstairs. 3 living rooms, one relaxation suite with soaking tub and ensuite bathroom. New floors throughout, 2 parking spots, custom cabinets wall-to-wall in two living room spaces, new outside private patio, two grand entrances at front, full 7-camera security system with security room and pantry, 8 foot ceilings in attic, 12 foot ceilings upper level, commercial kitchen. Space for home theatre with existing theatre seats available on lower level, laundry room with kitchenette (electrical and plumbing roughed in). (id:49269)
Realty Networks Inc.
319 Foliage
Ottawa, Ontario
Welcome to this modern 2020-built 3-storey townhome that combines contemporary design with unbeatable convenience! The ground level features a versatile den and a full bath, offering the perfect space for a home office, or additional living area. The main level boasts hardwood flooring throughout, with a bright and open layout that seamlessly connects the living room, dining area, and well-appointed kitchen, complete with an island perfect for both entertaining and everyday living. Upstairs, the third level offers two generously sized bedrooms and a full bath, providing comfort and privacy. The highlight of this home is the stunning rooftop patio, complete with a gas line hookup, perfect for summer barbecues or relaxing evenings under the stars. Additional features include a 1-car garage and proximity to shopping, public transportation, and the Queensway Carleton Hospital, making this home as practical as it is stylish. Don't miss the opportunity to make this exceptional property yours! POTL covers snow removal and garbage pick up. 24hr Irrevocable on all offers. (id:49269)
Paul Rushforth Real Estate Inc.
1731 Marconi Boulevard
London East (East I), Ontario
Welcome to this exceptional 3-bedroom, 2.5-bathroom semi-detached home in the highly sought-after community of Trafalgar Heights. This beautifully maintained two-storey property offers a single-car attached garage, a double driveway, and a fully finished basement that backs onto peaceful green space, providing both privacy and a serene setting. Step inside to a grand foyer that opens into a spacious kitchen, featuring rich cabinetry, ample counter space, and gleaming hardwood floors that flow throughout the main level. The inviting living room boasts a cozy fireplace, built-in shelving, and direct access to a two-tiered deckperfect for entertaining or enjoying quiet moments in the fully fenced, professionally landscaped backyard. Such a rare find as you will love the convenience of a second-floor laundry room and a generously sized primary bedroom complete with a 3-piece ensuite and a walk-in closet. The spacious finished basement offers a large rec room, perfect for a home theatre, play area, gym, or additional living space to suit your needs. Thoughtful updates over the years include hardwood flooring (2006), a new roof (2008), and the finished basement (2011). Ideally located close to schools, shopping, parks, and offering quick access to Highway 401, this is a rare opportunity to own a move-in-ready home in a welcoming, family-friendly neighbourhood. Dont miss your chance to call it your own. (id:49269)
The Realty Firm Inc.
460 Beachwood Avenue
London South (South D), Ontario
Welcome home! This well maintained beauty backs onto the Euston Park Trails, the Cove Trails and Springbank park is close by too. One floor, 3 bedrooms, with a partially finished basement is also well maintained, including a new air conditioning / heat pump in 2024; the detached deep single garage received new shingles this year. The interior is warm and peaceful, freshly painted and features a living room fireplace with lovely stonework, all enjoying natural light from the big bay window in the open concept living room/dining room/ kitchen. The back porch is a comfortable area for sitting and enjoying your morning coffee. Nice lighting features, updated kitchen and bathroom. Very private backyard with plenty of room for kids to play or to host outdoor barbecues. Don't miss out on this one! (id:49269)
Century 21 First Canadian Corp
B - 450 Simcoe Street
London East (East K), Ontario
Spacious & Clean 2-Bedroom apartment in a prime Location! Welcome to 450 Simcoe St, a well-maintained and clean 2-bedroom apartment in a convenient central location! Key Features: Ample parking available for tenants, Bright and spacious living areas with a comfortable layout, Well-maintained building offering a peaceful living environment, and all utilities are included (except hydro) so there are no surprise bills!. 450 Simcoe St is perfectly situated with easy access to everything London has to offer! Minutes from downtown making it easy to enjoy restaurants, shops, and nightlife. Close to public transit for convenient commuting, steps from grocery stores, parks, and pharmacies. Close to nearby schools like Fanshawe College Downtown Campus & Western University. Be sure to act fast, this unit will not last long! (id:49269)
Thrive Realty Group Inc.
1002 - 744 Wonderland Road S
London South (South N), Ontario
Welcome to this bright and spacious 10th-floor corner apartment, offering approximately 1,200 sqft. of comfortable living with thoughtful accessibility features in the highly sought after Westmount community. This apartment unit is move in ready and boasts a large living and dining area filled with natural light from oversized west-facing windows, perfect for soaking in stunning sunsets over London, Ontario. The kitchen features ample cabinetry and a cozy breakfast nook with breathtaking northward views and recenty updated appliances. This apartment offers two generously sized bedrooms with west-facing windows, providing plenty of natural light. One of the bedrooms includes a charming gas fireplace, making it ideal as a private retreat or a cozy den. The bathroom is equipped with accessibility features and can easily be converted back into two separate three-piece bathrooms, offering flexibility to suit your needs. Enjoy the convenience of in-suite laundry with a stackable washer and dryer, as well as access to a host of premium amenities, including a gym, hot tub, sauna, and a party room/entertainment room with a kitchen perfect for hosting events. Relax on the 14th-floor balconies, offering panoramic views of London, or enjoy games and entertainment in the common areas. Ample visitor parking ensures your guests feel welcome. This incredible corner unit combines comfort, convenience, and accessibility, making it the perfect place to call home. Recent updates: Kitchen appliances and Luxury vinyl flooring. (id:49269)
Century 21 First Canadian Corp.
79 Palace Street
Brantford, Ontario
Attention First Time Buyers! This lovely home has a covered front porch where you can relax with your morning coffee and features a bright living room for entertaining with an attractive feature wall, luxury vinyl plank flooring and a modern electric fireplace, a beautiful kitchen with lots of cupboards and new countertops that is open to the elegant dining room and patio doors leading out to a private deck in the fully fenced backyard, and there is a convenient main floor laundry on the main level. Upstairs you’ll find huge bedrooms with wainscotting and 11” baseboards, and an updated 4pc. bathroom with a tiled shower. The basement offers a workshop with a large workbench and plenty of storage space. You can enjoy summer barbecues with your family and friends in the private backyard space. Updates include a new metal roof in 2021, new central air unit in 2024, newly renovated bathroom in 2025, new carpeting upstairs in 2022, new luxury vinyl plank flooring on the main level in 2022, updated vinyl windows, and more. A charming home that’s just waiting for you to move-in and enjoy! Book a private viewing for this beautiful home! (id:49269)
RE/MAX Twin City Realty Inc
RE/MAX Twin City Realty Inc.
78 George Street
Hamilton, Ontario
This Newly Fully Renovated 2 bedroom unit located in the heart of the downtown core and is just steps form everything: Restraunts, entertainment, shopping, go station, public transit, parks, schools and highway access. Other than the fresh reno, the unit includes: open concept layout, in unit laundry, dishwasher, all utilities included, brand new bathroom, lots of kitchen storage and UTILITIES INCLUDED. This unit will not last long, don’t miss your opportunity. Call today to book your own private viewing. Looking for A+ tenants only! (id:49269)
Certainli Realty Inc.
13 Postma Drive
Dunnville, Ontario
Executive 3-Bed, 3-Bath Home with Backyard Oasis – Built in 2016 Welcome to your dream home! This beautifully maintained 2-story executive residence offers 1990 sq ft of thoughtfully designed living space. Built in 2016, this 3-bedroom, 3-bathroom gem blends modern elegance with functional luxury. Step inside to an open-concept main floor featuring high ceilings, rich hardwood flooring, and a gourmet kitchen with premium finishes—perfect for entertaining. Upstairs, the spacious primary suite includes a spa-like ensuite and walk-in closet, while two additional bedrooms and a full 5 piece bath provide room for family or guests. But the true showstopper? Your private backyard oasis. Whether you're relaxing under the pergola patio with fireplace, enjoying the lush landscaping, or hosting a summer barbecue, this outdoor space is your personal retreat. Located in a quiet, upscale neighborhood close to schools, parks, our local hospital and amenities—this home is move-in ready and waiting for you. Don’t miss this rare opportunity—schedule your private tour today! (id:49269)
Royal LePage NRC Realty
83 Oak Avenue
Hamilton, Ontario
Welcome to 83 Oak Avenue! This 2.5 storey all-brick stunner is packed with quality updates and offers great layout flexibility. Our tour starts at the custom mudroom with oversized windows and storage – a great feature for anyone with pets or kids. The main floor features separate living and dining spaces with loads of natural light, exposed brick and a very cool plant wall. The modern kitchen offers new stainless-steel appliances and an abundance of cabinet space making it a great option for families and foodies alike. On the second floor you’ll find a completely renovated and luxurious 5-piece bath with rainfall shower and dual-vanity, plus two large bedrooms with huge closets – a rarity for a home of this age. The finished 3rd floor has a walk-in closet and is currently utilized as a bedroom and home office but has the space for a variety of uses. Head down to the basement and you’ll find a 4-piece bathroom, second home office, den plus laundry with plenty of storage space. The property provides front and rear parking, a low maintenance and private yard perfect for entertaining, a garden shed and - for the right buyer - a barrel sauna. Located in the dynamic neighbourhood of Landsdale, Oak Avenue offers convenient proximity to shopping, dining, parks, and transit routes (20 min walk to West Harbour GO). Updates include metal roof with lifetime warranty, copper water line, backwater valve, paved drive and walkway, kitchen appliances, mudroom, two staircases and more. (id:49269)
Judy Marsales Real Estate Ltd.
8 Coupland Court
Welland, Ontario
Welcome to 8 Coupland Court — a rare gem tucked away on a quiet, beautifully-kept court in North Welland. This incredibly solid, well-built home sits on a premium-sized lot with a double wide driveway and double car garage, offering space, privacy, and curb appeal. Step inside to a light-filled main living area with a classic wood-burning fireplace, perfect for cozy evenings. The spacious layout offers an incredible amount of finished living space, including a fully finished lower level complete with a wet bar — ideal for entertaining. The primary bedroom is a true retreat, featuring a private ensuite and a walk-in closet. Whether you're hosting indoors or enjoying the outdoors, this entertainer’s dream delivers. Minutes from schools, parks, shopping, and all amenities, this home is as convenient as it is welcoming. 8 Coupland Court is more than just a house — it’s a fantastic family home ready for its next chapter. (id:49269)
Your Home Sold Guaranteed Realty Elite
208 Drummond Street
Brantford, Ontario
Absolutely charming, updated bungalow featuring 2 spacious bedrooms and a 4-piece modern bath, offering the ideal blend of style and convenience and the benefits of modern comfort and effortless carpet free, single-level living in a central location. Step into the inviting front foyer, where a graceful hallway leads you into a spacious, centrally located living room and an elegant, family-sized formal dining room perfect for those who love to entertain. The home is beautifully finished with timeless vintage hardwood floors, adding a touch of classic charm throughout. The chef-inspired kitchen is a true standout, complete with sleek all-white cabinetry, matching appliances, and quartz countertops paired with an undermount sink, convenient pot drawers, a generous 6x3 pantry, striking glass subway tile backsplash and stylish track lighting all adding both functionality and a contemporary flair. Convenience abounds with a dedicated laundry/mud room that offers direct access to the basement and fenced backyard perfect for outdoor gatherings. Enjoy the extra storage in basement and the spacious yard complete with a large shed. Upgrades include a new electrical panel, fresh paint, and more!" (id:49269)
Royal LePage Signature Realty
6 Bedrock Drive
Hamilton (Stoney Creek), Ontario
Welcome to this stunning 3-bedroom, 3-bathroom townhome by renowned builder Priva Homes, known for their exceptional craftsmanship and upscale finishes. Backing onto peaceful natural green space, this home offers a tranquil backdrop ideal for both entertaining and everyday family life. Step inside to discover over 1,600 sq. ft. of beautifully designed living space. The bright, open-concept main floor features modern light fixtures, contemporary trim, wide-plank flooring, oversized windows, and upgraded countertops all thoughtfully selected for both style and function. Upstairs, you'll find three spacious bedrooms, including a luxurious primary suite with a walk-in closet and elegant 4-piece ensuite. The full, unfinished basement provides endless possibilities - create the perfect rec room, home gym, or private in-law suite. Ideally located close to top-rated schools, Heritage Green Sports Park, scenic hiking trails and waterfalls, shopping, and with quick access to major highways, this is a rare opportunity to own a home that effortlessly combines quality, comfort, and convenience. (id:49269)
RE/MAX Escarpment Realty Inc.
Upper - 456 Twinleaf Street
Waterloo, Ontario
Welcome To A Beautiful Four Bedrooms Detached House Recently Painted, Corner Lot, With Plenty Of Sunlight & Windows. Located Minutes Away From Sought After Schools (Vista Hills Public School Till Secondary And Laurelwood Public For High School), Right Across Small Park, Close To Major Stores And Shopping Plaza (Boardwalk, Costco). Main Floor With 9 Feet Ceiling Sep Living/Dining, Luxury Bath With Standing Shower, Large Windows In Every Bedroom And Main Floor Rooms. Double Car Garage, Double Door Entry, Pot Lights Outside And On Main Floor, Automated Key Lock To Entry Door, Carpet Free Main Floor, Kitchen With Quartz Countertops, Lots Of Storage Spread Across The House, Spacious Laundry Room And Pull Out Pantry. Located In Very Desirable, And Family-Oriented Neighborhood Of Vista Hills. Tenant to pay 75% of utilities. (id:49269)
Century 21 People's Choice Realty Inc.
262-270 Main Street S
Guelph/eramosa (Rockwood), Ontario
Step into the heart of culinary excellence with this exceptional property, offering a 55-seat restaurant adorned with rustic wood walls and newly renovated washrooms, ensuring a delightful experience for patrons. Illuminate your space with the enchanting ambiance of pot lights, casting a subtle glow that enhances the rustic allure of the interiors. Delight in the allure of a separate bar area featuring a vaulted ceiling and stone walls, offering a charming ambiance for patrons to unwind and socialize, with its own separate entrance for hosting private events or expanding business horizons. Unleash culinary creativity in the spacious kitchen area equipped to accommodate ambitious culinary endeavors, ensuring seamless operations and efficiency in serving delectable dishes. Ascend to the upper level to discover a beautifully updated 2-bedroom apartment, complete with ensuite laundry facilities, perfect for residing or leasing out for additional income. Embrace the convenience of a live-work lifestyle, where the boundaries between personal and professional life seamlessly blend, offering the ultimate opportunity to thrive on your own terms. Seize this unparalleled opportunity and make your mark in the vibrant landscape of commercial real estate today! (id:49269)
RE/MAX Escarpment Realty Inc.
262-270 Main Street S
Guelph/eramosa (Rockwood), Ontario
Step into the heart of culinary excellence with this exceptional property, offering a 55-seat restaurant adorned with rustic wood walls and newly renovated washrooms, ensuring a delightful experience for patrons. Illuminate your space with the enchanting ambiance of pot lights, casting a subtle glow that enhances the rustic allure of the interiors. Delight in the allure of a separate bar area featuring a vaulted ceiling and stone walls, offering a charming ambiance for patrons to unwind and socialize, with its own separate entrance for hosting private events or expanding business horizons. Unleash culinary creativity in the spacious kitchen area equipped to accommodate ambitious culinary endeavors, ensuring seamless operations and efficiency in serving delectable dishes. Ascend to the upper level to discover a beautifully updated 2-bedroom apartment, complete with ensuite laundry facilities, perfect for residing or leasing out for additional income. Embrace the convenience of a live-work lifestyle, where the boundaries between personal and professional life seamlessly blend, offering the ultimate opportunity to thrive on your own terms. Seize this unparalleled opportunity and make your mark in the vibrant landscape of commercial real estate today! (id:49269)
RE/MAX Escarpment Realty Inc.




