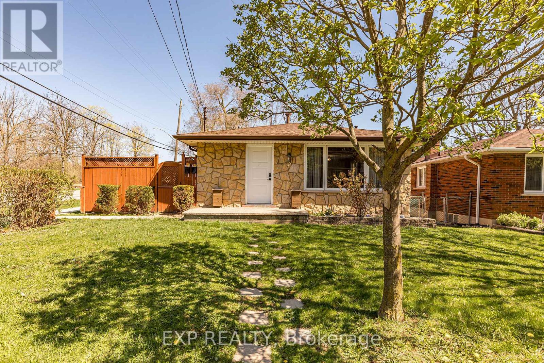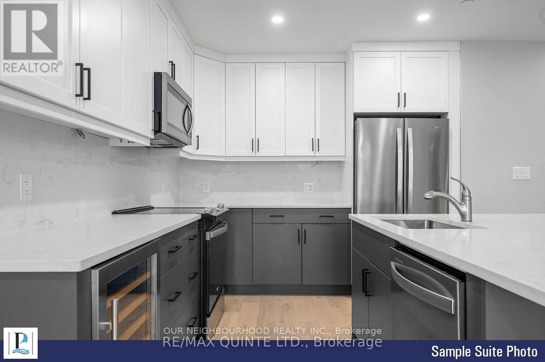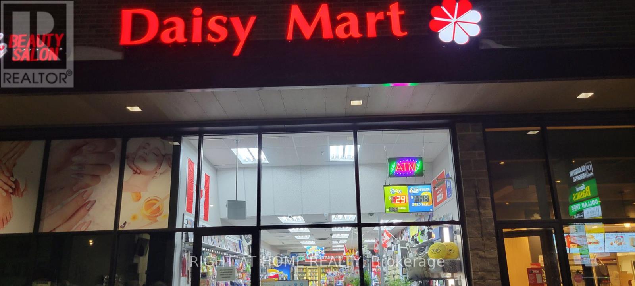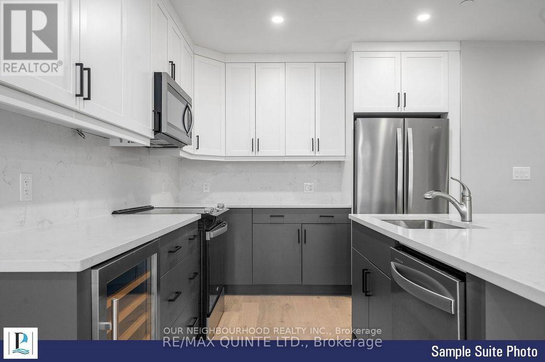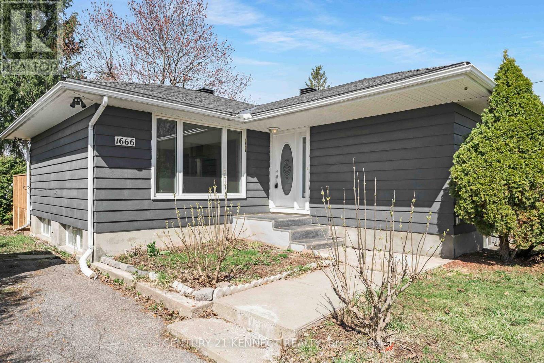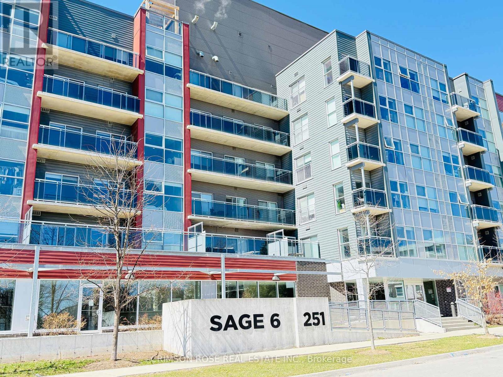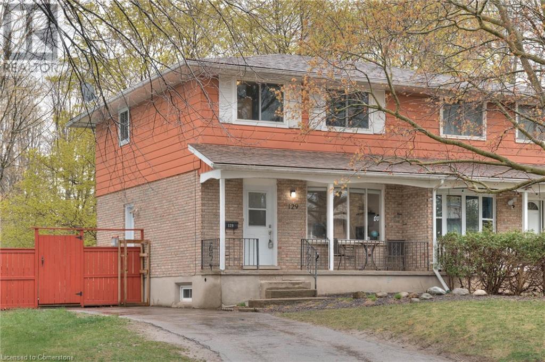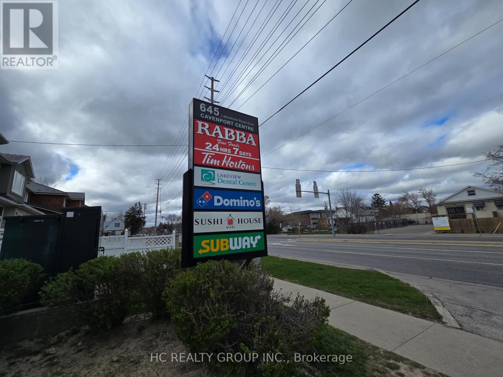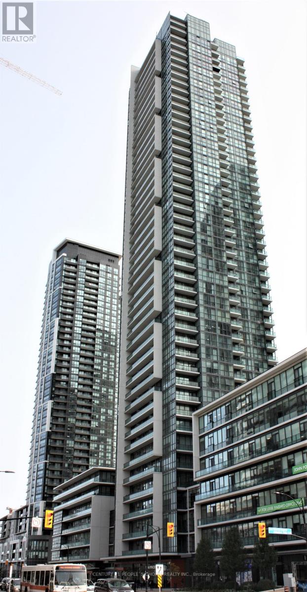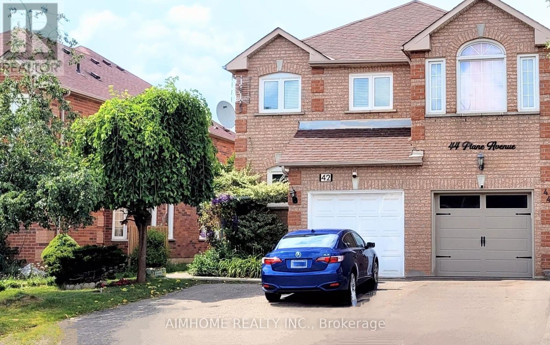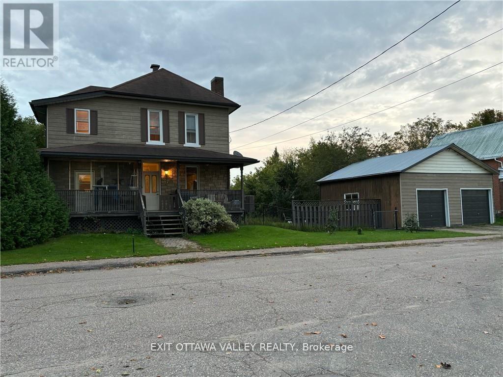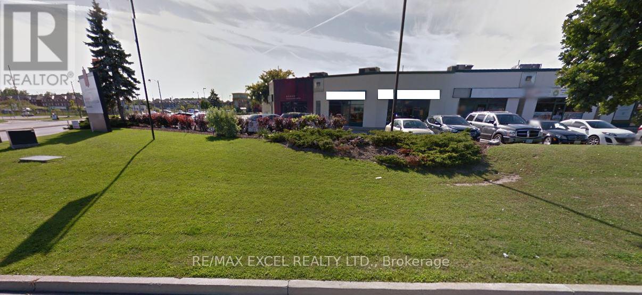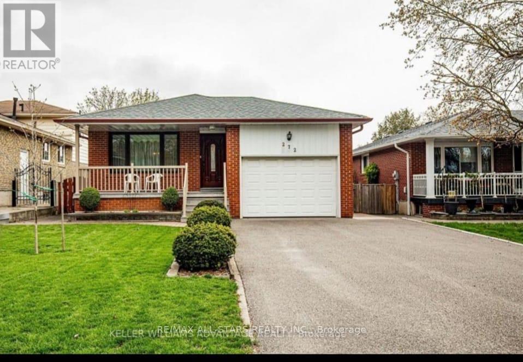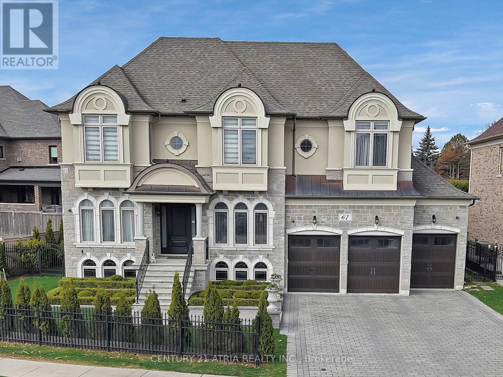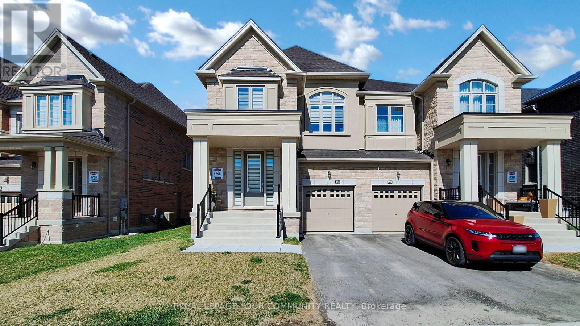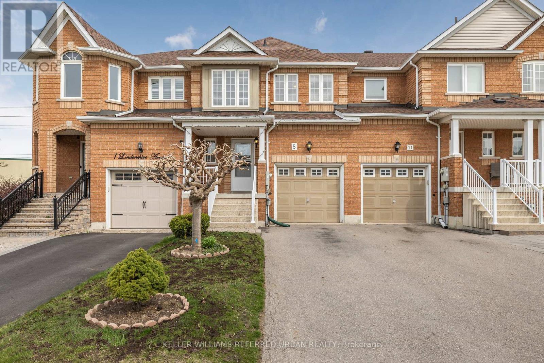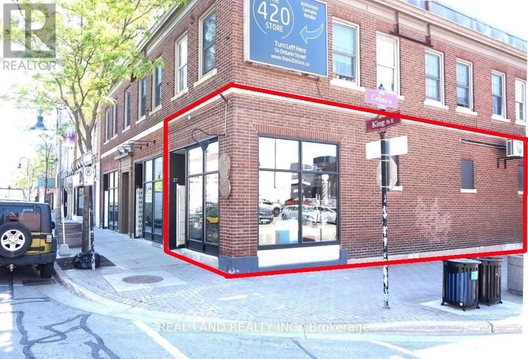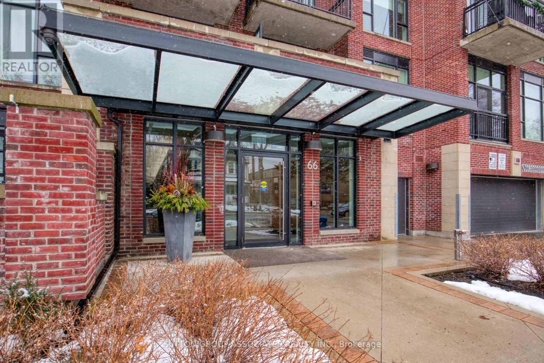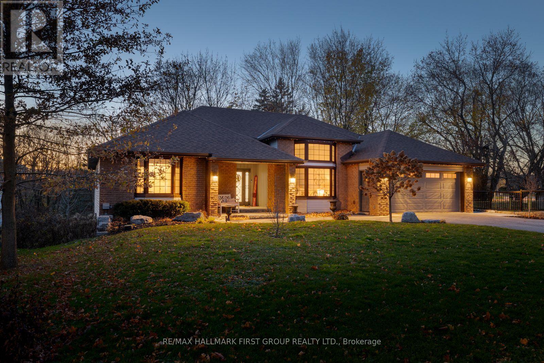188 King Street N
Waterloo, Ontario
Spacious and modern 5-bedroom, 2-bathroom student apartments available at 188 King Street North, just a 1-minute walk to Wilfrid Laurier University and steps from bus stops for easy commuting. Each fully furnished unit includes 2 fridges, stove, microwave, double beds, desks, chairs, nightstands, drawer cabinets, and a comfortable common area. FREE utilities included (air conditioning, heat, gas, water & sewer) – hydro is extra. Enjoy secure building access with locks on all rooms, on-call maintenance, and 24-hour emergency contact for peace of mind. Parking is available on a first-come, first-serve basis. Perfect for students looking for convenience, comfort, and community in the heart of Waterloo. (id:49269)
Homelife Landmark Realty Inc Brokerage 103b
81 Columbia Street W
Waterloo, Ontario
Discover comfortable and convenient student living at 81 Columbia Street West in Waterloo. Offering spacious 4- and 5-bedroom units with 1 or 2 bathrooms, these apartments are fully furnished and designed to meet the needs of student life. Each bedroom comes equipped with a double bed, desk, chair, nightstand, and drawer cabinet, while common areas feature two fridges, a stove, microwave, and dishwasher. Utilities—including air conditioning, heat, gas, water, and sewer—are included in the rent; hydro is extra. The building boasts secure entrances with individual room locks, on-call maintenance staff, and 24-hour emergency contact. Located just a 10-minute walk from Wilfrid Laurier University and 15 minutes from the University of Waterloo, with bus stops right beside the building, commuting is a breeze. Parking is available on a first-come, first-serve basis. (id:49269)
Homelife Landmark Realty Inc Brokerage 103b
111 Traynor Avenue Unit# 26
Kitchener, Ontario
Bring on the patio weather! With two upper decks and a private rear patio area for your BBQ gatherings; all backing onto greenspace, there will be ample opportunity to enjoy the weather. This three bedroom, two bathroom multi-level townhome also offers an attached garage with inside entry (for when the weather is not so nice). Grounds maintenance is taken care of by property management so the living is easy. What else do we love? How about the gas fireplace and soaring two-story ceiling in the living room and efficient kitchen with extra pantry space! And of course the location is excellent with easy access to highways, public transportation, all kinds of dining and major shopping centres. (id:49269)
RE/MAX Icon Realty
3 Veevers Drive
Hamilton (Vincent), Ontario
Rare opportunity to own a spacious potential MULTIGENERATIONAL home in one of the area's most desirable neighbourhoods. This 4-level backsplit offers incredible versatility with two full kitchens and a separate walk-out basement-ideal inlaw suite. The main level features a bright and spacious living room, an eat-in kitchen, and convenient in-suite laundry. Upstairs, you'll find generously sized bedrooms and a 4-piece bathroom. The lower level feels nothing like a basement, thanks to large windows that fill the space with natural light. It includes a second full kitchen, spacious living area, two additional bedrooms, and another 4-piece bath. Ample storage throughout ensures comfort and functionality for every household. The expansive backyard backs directly onto a tranquil ravine, offering privacy and scenic views. Perfect for summer BBQs, entertaining, or relaxing with family. Whether you're a growing family or an investor, this property offers unmatched value and potential. (id:49269)
Exp Realty
201 - 12 Clara Drive
Prince Edward County (Picton), Ontario
Experience luxury living in Port Pictons newest Harbourfront Community by PORT PICTON HOMES. This elegant north-facing 1-bedroom condo in The Taylor building offers 803 sq ft of stylish living space. It features an open-concept living and dining area, a private balcony, a 2-piece bath, and a sunlit primary suite with a 4-piece ensuite and spacious closet. Premium finishes include quartz countertops, tiled showers/tubs, and designer kitchen selections. Residents enjoy exclusive access to the Claramount Club, offering a spa, fitness center, indoor lap pool, tennis courts, and fine dining. A scenic boardwalk completes this exceptional lifestyle. Condo fees: $256.96/month. (id:49269)
Our Neighbourhood Realty Inc.
RE/MAX Quinte Ltd.
#8a - 851 Fisher Hallman Road
Kitchener, Ontario
A rare opportunity to own a profitable and well-established convenience store located in a very busy plaza in the city of Kitchener, right next to Tim Hortons. This prime location offers constant foot traffic, excellent visibility, and a spacious parking lot, making it easy and convenient for customers to stop by. The store reports an impressive average weekly sale of approximately $15,500, along with annual lottery commissions of $60,000 and additional income of $12,000 per year. About 55% of sales are from tobacco products, which currently offer strong margins. All financial figures are verifiable through the POS (point-of-sale) system, ensuring full transparency for interested buyers. The business has recently begun selling beer, adding a valuable new revenue stream and increasing its future growth potential. Combined with a newly signed lease, this business is well-positioned for continued success. The store is clean, professionally maintained, and located in a friendly, safe neighborhood. Its efficient operation and stable income make it ideal for both experienced operators and new entrepreneurs. Contact us today to learn more or schedule a private showing. Opportunities like this d'ont come often. (id:49269)
Right At Home Realty
301 - 12 Clara Drive
Prince Edward County (Picton), Ontario
Experience luxury living in Port Pictons newest Harbourfront Community by PORT PICTON HOMES. This elegant north-facing 1-bedroom condo in The Taylor building offers 803 sq ft of stylish living space. It features an open-concept living and dining area, a private balcony, a 2-piece bath, and a sunlit primary suite with a 4-piece ensuite and spacious closet. Premium finishes include quartz countertops, tiled showers/tubs, and designer kitchen selections. Residents enjoy exclusive access to the Claramount Club, offering a spa, fitness center, indoor lap pool, tennis courts, and fine dining. A scenic boardwalk completes this exceptional lifestyle. Condo fees: $256.96/month. (id:49269)
Our Neighbourhood Realty Inc.
RE/MAX Quinte Ltd.
11 Hillside Crescent
Quinte West (Trenton Ward), Ontario
This outstanding 4-bedroom, 2-bath bungalow features an attached garage and a generously sized, fully fenced backyard, all within walking distance to various amenities in a family friendly neighborhood. The main floor includes three spacious bedrooms, a beautifully renovated 4-piece bathroom, an open living and dining area, and a newly designed kitchen equipped with granite countertops, a built-in pantry, ample cabinet space, and access to the back deck with an awning. The lower level offers a fourth bedroom, a convenient 2-piece bathroom, a large recreation room can be used as an bedroom, a laundry room, a storage area, and a mudroom that leads to the garage. Move in and relish this exceptional home and its wonderful community. (id:49269)
RE/MAX Community Realty Inc.
0 Crowder Road E
South Dundas, Ontario
Opportunity Knocks in South Dundas! High-Potential Opportunity for Investors! A popular Destination for Tourists and Families alike, thanks to its many Attractions and Charm! Welcome to a rare slice of country life -- 2.09 acre vacant lot, beautifully located in idyllic surroundings in a Quiet Rural Setting, just minutes from the heart of Morrisburg, South Dundas - the scenic Heartland of Eastern Ontario. Ideal for nature lovers seeking space and serenity, or to build a Cottage or year-round Home/ Residence! This countryside escape also appeals to those who enjoy Hunting, Fishing, or simply embracing the outdoors without sacrificing convenience. You're just minutes from beloved local destinations including shopping, dining, medical services, Foodland, McDonald's, the flea market, 8 min from Rijke's Produce Farm, Canadian Tire , and much more, only 7 minutes to the town of Morrisburg. Easy access to Hwy 401, and Cardinal Village. Close to the Johnstown Bridge to the USA, offering convenient cross-border access. About 45 min to Ottawa. Whether you're looking to Build a family home, Invest in Real Estate , with a wealth of local attractions and convenient access to city life this lot offers endless possibilities! Don't miss this rare chance to own in one of Eastern Ontario's MOST CHARMING REGIONS! (id:49269)
Meta Realty Inc.
7 Manchester Street
Cambridge, Ontario
This is an one of rare opportunity to own this charming fully inside out renovated Duplex - Two Semi-Detached Bungalows side by side and both have Finished Basements with Seperate Entrances and above grade windows, which makes it a awesome Fourplex Property with a potential rental monthly income of about $6,000 as per the Seller. Conveniently located near schools, parks, shopping, and public transit, Don't miss out this move-in-ready homes is a great find for first time buyers or investors looking for a rental property. This recently upgraded both bungalows has everything you need to start building your future. These homes is the perfect balance of modern and classic. Estimated 2500 sq feet of living space home is a fantastic choice for families and commuters, large new windows, so it's always bright and welcoming. There are two bedrooms with a living room and a 3pc bath on the main level in both the semi-detached bungalows. New Windows; New Doors; New Flooring; Pot Lights; New Appliances; New Kitchen Cabinets; Newley Renovated washrooms; No Carpet in any of the units; New A/C units and many more to be mentioned. Must see properties with a potential income opportunity. !!!Won't last long!!! (id:49269)
Team Alliance Realty Inc.
1666 Fisher Avenue
Ottawa, Ontario
Looking for a place that's ready for you right now? This move-in ready bungalow is exactly what you've been holding out for. Inside, you'll find three bright bedrooms (two upstairs and one in the basement), a versatile den, two bathrooms (one upstairs and one in basement). Bright and airy, the open layout includes a spacious living room, and a kitchen updated with glossy white cabinets, stainless steel appliances and quartz countertops. Walk out from the kitchen to the large new deck, perfect for your morning coffee, weekend BBQs, or game nights with friends. A separate entrance leads to a finished basement with a third bedroom, a large recreational room and ample storage space. Add in the brand new hardwood flooring, long private driveway with parking for at least three cars and you're set. Everything you want is within reach - close to schools, parks, shopping, hospital, and easy access to downtown. Move fast - homes this cute (and this ready) don't stay on the market for long. AC (2018); Gas Furnace (2019); Kitchen (2022); Hardwood Flooring (2025); Deck (2025). (id:49269)
Century 21 Kennect Realty
0012 - 36 Balladry Boulevard
Perth South (Downie), Ontario
This charming townhouse in Stratford offers affordable, elegant living close to local attractions. Ideal for professionals, retirees, or anyone who loves Stratford. Newly built with 3 beds, 3.5 baths, modern elevation, laminate flooring on the second floor, open concept layout, quartz countertops, stainless steel appliances, large walk-in closet, and a 3-piece ensuite in the primary bedroom. Features a private driveway, garage, and proximity to a strip mall. Don't miss this lease opportunity. (id:49269)
Exp Realty
108 - 251 Hemlock Street
Waterloo, Ontario
Welcome to SAGE 6 at 251 Hemlock Street! Situated in an enviable location near Wilfrid Laurier University & the University of Waterloo, this 2 bed, 2 full bath, Fully-Furnished unit presents an excellent prospect for both parents of students and savvy investors alike. Market rent is estimated at $2,500 per month. Mainly student tenants. No worry about tenants staying too short nor too long. 3-4 years' term is perfect to reset the rent and bring new tenants. Ever-expanding red hot University of Waterloo keeps condo assets rising at a fast pace. This vacant condo provides an ideal setup for roommates with two 4-pc bathrooms. 11 feet High Ceiling. The kitchen features stainless steel appliances & granite countertops. Additionally, enjoy the convenience of in-suite laundry. Terrace facing inside lane, quiet & easy to access and move stuff. Beyond the unit itself, the building offers an array of amenities: Ensuite Laundry, well-equipped Fitness Room, Rooftop Terrace, Garden, Lounge with Meeting/Study Room, Wet Bar and Secure Bike Parking. Low Maintenance includes Building Insurance, Common Elements, Heat, Water, High Speed Internet! With its proximity to both universities, as well as nearby amenities such as shopping plazas and libraries, this property is perfectly positioned. Plus, with easy access to public transportation, getting around has never been easier. Don't miss this Gem! (id:49269)
Crimson Rose Real Estate Inc.
129 Dalegrove Drive
Kitchener, Ontario
First-time home buyers and savvy investors — this is the opportunity you've been waiting for! Welcome to this beautifully updated 3-bedroom, 2-bathroom semi-detached home, perfectly combining style, function, and value. The main floor was professionally renovated in 2020, featuring a modern kitchen with updated cabinetry, new flooring, sleek pot lights, and stainless steel appliances. Upstairs, you'll find laminate flooring (2021) and a professionally renovated bathroom offering both comfort and peace of mind. Major system updates have already been taken care of: the roof was replaced in 2017, the AC in 2020, and the furnace in 2021. The open-concept layout provides a bright, spacious feel with room to grow. There’s plenty of parking, a fully fenced backyard ideal for entertaining or relaxing, and a finished basement that serves perfectly as a kids’ playroom or extra living space—complete with a second bathroom on this level for added convenience. Thoughtfully positioned with a large front yard and added privacy, this home welcomes you from the moment you arrive. Don’t miss your chance to own a move-in ready home with all the right spaces, just waiting to be made your own. (id:49269)
Chestnut Park Realty Southwestern Ontario Ltd.
92 Delmar Drive
Hamilton, Ontario
RSA. Location! Buchanan Park area! Oversized 2198 sq ft. living space, 4 Bedrm side split with attached garage & entry to 3rd level from both garage & double rear door access. Easily converted in-law suite with modifications. Nature in the City with a biodiversity oasis in rear yard. 5 min walk to public, Francophone & private schools, Mohawk College & Buchanan Park; easy walk to Dundurn stairs, Bruce Trail, Chedoke trail, Keddy trail & St. Joe's W5th. Great environment to raise children in this breathtaking yard that promotes outdoor play & healthy growth connected to nature. Property is GREEN oriented with a spray-foam insulated basement & $27,000 rooftop 9KW solar panel array fed back to the grid for reduced electricity bills and reduced carbon footprint (2023). Upgrades include: triple glazed thermal windows + soffits & rain gutters (2008), kitch with bay window & skylight along with sliding patio door installation off dining area; upstairs 4 piece bath (2012), GAF Timberline shingles (2017), energy audits & insulation upgrades (2007 & 2023), High efficiency furnace with UVC air cleaner uses HEPA filters (2021), insulated Amarr automatic garage door (2024), EV charging outlet for type 1 or 2 charging (2024), Vermont Castings airtight woodstove (fireplace insert); basement/recrm with built-in storage great for fitness room or dance studio (2020); rain garden to manage runoff; whimsical treehouse & walk-in shed with pergola & covered conversation deck, private & soothing water garden with butterflies & fireflies & more... Award-winning gardens featured in Spec in 2022, with over 180 plant species, 88 species of birds spotted here. Property recognized with a Monarch Award & a Watershed Stewardship Award (HCA) for sustainability & biodiversity features. (id:49269)
RE/MAX Escarpment Realty Inc.
2305 - 430 Square One Drive
Mississauga (City Centre), Ontario
Discover the ideal blend of comfort and convenience in this brand-new, move-in ready bachelor condo located in the vibrant heart of Mississauga City Centre. Thoughtfully designed for both relaxation and entertaining, this spacious unit features upscale finishes and modern appliances, including a fridge, dishwasher, and in-suite laundry. Just steps from Square One and Celebration Square, you'll enjoy unparalleled access to Highway 403, the Brightwater Shuttle, and public transit. Don't miss this opportunity to live in one of Mississauga's most desirable neighborhood, book your private showing today! (id:49269)
Kingsway Real Estate
4 - 645 Lakeshore Road E
Mississauga (Lakeview), Ontario
Turnkey! Great opportunity to own a Sushi Restaurant in a prime Mixed-Use plaza! it is surrounded by both residential and commercial developments. Renovated Modern Interior and Fully Equipped Kitchen With a Walk-In Cooler. Current Rent is $3,536.622 (TMI Included). Can Be Converted To Different Type Of Restaurant. Lease Term has 3.5 year remaining and another 5 Years renewal option. Don't miss this rare chance to own a business in one of the GTAs most sought-after locations! (id:49269)
Hc Realty Group Inc.
89 Glengarry Road
Orangeville, Ontario
ABSOLUTELY STUNNING BACKSPLIT OPEN CONCEPT HOME IN VERY DESIRED QUIET WEST END AREA OF TOWN. THIS HOUSE CONTAINS MANY BEAUTIFUL FEATURES AND UPGRADES! VERY MODERN LOOK IN THIS FANTASTIC LAYOUT . WONDERFUL FLOORING THROUGHOUT; GREAT MODERN KITCHEN, DINING AND LIVING AREAS. WONDERFUL FLOW FROM THE MOMENT YOU ENTER! UPDATED "5 PEICE" WASHROOM ON UPPER AREA. LOWER AREA FEATURES ANOTHER BEDROOM SPACE AND CONVENIENT 3 PEICE WASHROOM. THIS HOME IS A TRULY "MOVE-IN READY PROPERTY. BACK AREA IS NICELY LAID OUT WITH A PEACEFUL SETTING. WALKING DISTANCE TO MANY POPULAR SCHOOLS, AMENITIES, SHOPS, STORES, GROCERY, WALKING TRAILS AND MUCH VISITED ALDER ARENA. (id:49269)
One Percent Realty Ltd.
4409 - 4070 Confederation Parkway
Mississauga (City Centre), Ontario
This spacious 2-bedroom, 2-bathroom corner unit features modern engineered flooring and has been thoughtfully designed with floor-to-ceiling windows and soaring 9-foot ceilings, offering an abundance of natural light and an open, airy ambiance. Enjoy outdoor living with two private balconies. Ideally located near Square One, Sheridan College, cafes, restaurants, public transit, and a wide range of other amenities. (id:49269)
Century 21 People's Choice Realty Inc.
2409 West Ham Road
Oakville (Wt West Oak Trails), Ontario
Welcome Home to Timeless Comfort & Everyday LuxuryStep into a life of ease and elegance on a quiet, tree-lined street where charm, space, and serenity come together effortlessly. This beautifully maintained executive home offers over 4,300 sq ft of finished living space, blending classic curb appeal with modern convenience in one of Oakvilles most sought-after neighborhoods.Whether you're soaking up the sun by the sparkling pool, breaking a sweat in your fully equipped home gym, or curling up beside one of two cozy fireplaces, this home is built for year-round comfort and connection. The open-concept main floor is perfect for entertaining, while the private backyardbacking onto a green space and close by park, sports field, and local Soccer Club invites indoor-outdoor living for the entire family. Featuring 4 spacious bedrooms and 4 bathrooms, this home also offers two generous main-floor living rooms, a versatile office that can easily convert to a fifth bedroom, and a fully finished basement designed with additional recreational space in mind. Located just steps from popular West Oak Trails Community just minutes from many parks & Trails, Hospital, Soccer Club, Lions Valley Park, Sixteen Mile Creek, schools, shopping & many more Amenities. This residence delivers a rare balance: peaceful suburban living with unbeatable everyday convenience.This is more than a house - its your next chapter, ready to begin. Recent updates include: - Freshly painted main floor and upgraded kitchen (2025) - New pool heater, salt system, and sand filter (2024) - HVAC and water heater (2023) - Full irrigation system (2023) This is more than just a house, it's a lifestyle. A rare blend of timeless charm, functional space, and modern upgrades. Welcome home! *Please see the list of inclusions. (id:49269)
Property.ca Inc.
Exp Realty
99 Wesley Street
Toronto (Stonegate-Queensway), Ontario
Conveniently located and nestled inside a family friendly neighbourhood, this executive freehold townhome combines modern design with all of the creature comforts you deserve in this spacious home, spread out over 2400+ sq.ft. Filled with an abundance of natural light, the main floor boasts an open concept living and dining area suitable for every occasion. The family sized kitchen features upgraded cabinetry, quartz countertops and breakfast bar, tiled backsplash and pantry. Large windows overlook the backyard with walk-out to your private fully-fenced yard, with Gas B.B.Q. line for those summertime parties. Numerous upgrades and improvements completed throughout. Loaded with "Smart" home features such as: Nest thermostat, Nest Protect, Google doorbell, interior lighting, door locks, all can be controlled manually or from the comfort of your phone! Over $50,000+ recently spent making this home truly "move-in" condition. Fantastic floor plan with large principal rooms. Basement Recreation room with fireplace, 4 piece bath, and direct entrance from the garage. Primary suite complete with 4-piece ensuite, Walk-in closet with custom built-ins, vaulted cathedral ceiling that peaks at 12.5 feet. Enjoy sunrise views from the bedroom balcony with views that look toward the CN Tower. Newer Windows, Front and Backyard Landscaping including interlock stone, paved drive, exterior painting and so much more, all done over the past three years. Fantastic area schools, steps to community park, transit, highways and more. (id:49269)
Real Estate Homeward
86 Oatfield Road
Brampton (Sandringham-Wellington), Ontario
One Of A Kind Semi-Detached Home, Features 3 Bedrooms & 3 Washrooms. Hardwood Flooring On Main And An Upgraded Beautiful Kitchen With Granite Countertop And Backsplash. A Lot Of Natural Light In House. Walk Out To **Beautiful Huge Yard **Few Minutes Walk To Brampton Civic Hospital,Shopping Centres,Schools,Transit And Parks.Quick Access To Major Highways. (id:49269)
RE/MAX Gold Realty Inc.
305 Delaware Avenue
Toronto (Dovercourt-Wallace Emerson-Junction), Ontario
Delight on Delaware! Located on One of the Most Desirable and Mature Streets in Dovercourt Village, This Fab Family-Sized Home Checks All the Boxes! With 2.5 Stories, 5 Bedrooms and a Main Floor Addition, it's the Perfect Combination of Modern Updates and Traditional Features. Expansive Open Concept Main Floor With Large Principal Rooms, Wainscotting, Hardwood Floors, Electric Fireplace and Superb Flow From the Front Door Through to the Mudroom at the Rear. Create Culinary Delights in This Renovated Kitchen With the Wolf 6 Burner Gas Stove, Jaw Dropping Soapstone Counters, Stainless Steel Appliances. The Extra-Large Kitchen Island Makes the Perfect Gathering Space When Entertaining or Making Dinner With the Family. At the Back, the Mudroom Has Lots of Built-In Cabinetry and a Powder Room, Ideal for Kids & Family Pets Coming in From the Backyard. French Doors Lead Out to the Deck and Fenced Yard. On the Second Floor There's a Renovated Full Bath, Plus Three Bedrooms all With Hardwood Floors - the Back Bedroom With a Walk-Out to the Roof - Ready for A Private Sundeck! On the Third Floor There are Two More Bedrooms Both With Closets - Great Extra Space for Home Offices or Create a Wonderful Primary Suite? Finished Lower Level has an Extra Large Family Room, Laundry and Plenty of Storage. Newer Double Garage (2012) Connects With a Wide City Lane. Super Handy Location - 3 Minute Walk to the Ossington Subway Station (Right on Delaware!), Shops & Cafes on Bloor: Piano Piano, Banjara, Maker Pizza + Easy Walk to Christie Pits and Dufferin Grove Parks With so Many Things to Do - Farmer's Market, Playgrounds, Wading Pools, Rinks, Sports Fields, Swimming Pool and Community Garden Too. Ideal Location for Popular Schools - Dovercourt P.S., Bloor CI. (*Other in rooms - Storage room under main floor addition) Open House Saturday & Sunday May 3/4th, 2-4pm. (id:49269)
Sage Real Estate Limited
1, 2, 3 - 3 Marvin Avenue
Oakville (Go Glenorchy), Ontario
Modern Fully Freehold Triplex in North Oakville! Over 5400 sq ft of True investors delight , 2 Residential units with rare corner commercial ground floor unit facing the main road at Sixth Line! Perfect for a multitude of commercial and business operations, the list for group D commercial usage is endless! 2 Residential towns are over 2000 sq ft each offering 3 bedrooms, individual garages, private entry and beautiful balconies!This stylish property allows you to live and work in one upscale location, or earn a great income and ROI via Rental. Brand new sub-divison in North Oakville Situated just north of Dundas, offers ideal location for starting your commercial venture .Its surrounded by the Natural Heritage System, offering a unique blend of urban living and nature. Enjoy access to top-rated schools, scenic parks, trails, modern shopping, trendy dining, and close proximity to major highways( 407, 403), GO Station, Sheridan College, and Oakville's vibrant downtown and lakefront.The residential units feature 9 ft ceilings, hardwood flooring, The kitchen boasts of Stainless Steel appliances, granite countertops and extended cabinets, . The master suite offers a walk-in closet and a 3-pc ensuite with a frameless glass shower. Live luxuriously while building your business this property truly has it all! (id:49269)
Exp Realty
42 Piane Avenue
Brampton (Brampton West), Ontario
Welcome to this 2019 rebuild end unit of townhouse, truly a Semi in that. It is the best units in the complex. 5 bright side windows on main floor. Rebuilding includes replacement of electrical wires, water pipes, insulation materials, central vacuum, drywall and hardwood floors . All new appliances are installed in 2019: S/S dishwasher, fridge, stove, washer/dryer, furnace, water heater (owner), humidifier, remote garage door. New triple glazed windows, and new Heat Pump (2023) make a quiet, comfortable and energy saving indoor condition. Upstairs there are 3 ample bedrooms plus two full bathrooms, 3 closets and one walk-in closet. Finished basement has one bedroom and 3 piece bathroom, easy to rent out. Great location: walk to schools, amenities, groceries shopping, community center and go station. Easy to show, call your agent for a private appointment. (id:49269)
Aimhome Realty Inc.
7 Brechin Crescent
Oro-Medonte (Moonstone), Ontario
Welcome to your dream home! This beautifully crafted and fully upgraded bungalow offers 1,700 sq ft of thoughtfully designed living space, nestled on a spacious 0.481-acre mature lot in a peaceful, sought-after neighborhood. With 3 generous bedrooms and 2 full bathrooms, this home showcases a fabulous layout, timeless finishes, and a warm modern farmhouse vibe. The open-concept design is ideal for todays lifestyle, anchored by a chef-inspired kitchen featuring elegant quartz countertops, custom cabinetry, and upscale fixtures. The inviting living room centers around a cozy gas fireplace accented by shiplap and a rustic beam mantel perfect for relaxing or entertaining. Neutral-toned wide plank hardwood flooring and wall colors provide a versatile backdrop, making decorating effortless. Enjoy meals in the light-filled breakfast area with walk-out access to a covered porch, overlooking a professionally landscaped yard. The seller has invested over $35,000 in premium landscaping, irrigation, and fencing creating a private outdoor oasis. Both bathrooms boast quartz surfaces & modern fixtures, while the luxurious primary en-suite is complete with a freestanding tub and a custom glass and tile shower. The primary suite features a walk-out to a covered porch perfect for enjoying morning coffee while taking in nature. Additional upgrades include designer light fixtures, custom blinds and window coverings, a water softener, and an EV charging outlet in the garage. The exterior features classic board and batten siding combined with stone accents, delivering timeless curb appeal. A long driveway accommodates multiple vehicles, and the double garage offers interior access plus a separate entrance to the basement an open canvas ready for your personal touch. Located in a quiet enclave just minutes from Mount St. Louis ski hill and wide-open natural spaces, this sun-drenched home offers the perfect balance of comfort, style, and functionality. (id:49269)
Keller Williams Experience Realty
36 Forsyth Crescent
Barrie (Sunnidale), Ontario
Welcome home to this exquisite 3 bedroom linked home, sitting on a quite crescent in Sunnidale area. This home welcome you to open foyer and 2 pc powder room. Lovely hardwood floor through out the main floor and open concept kitchen, walkout to deck and enjoy the farm lands view. Open concept design allows to entertain family and friends. Second floor offers decent size 3 bedrooms. Master bedroom offers 4 pc en-suite, large closet space to extra storage, Other two decent size bedroom offers large closet space and tons of natural light. Both bedroom share second 4 pc bath. Finished walk out basement provides extra living space. Do not miss this beauty close to all amenities. (id:49269)
Ipro Realty Ltd.
27 Meadow Street
Whitewater Region, Ontario
Welcome to 27 Meadow Street!This charming two-story, four-bedroom home offers an abundance of space and stunning architectural woodwork throughout the main floor. The living and dining rooms showcase a custom oak ceiling, while the kitchen features beautifully crafted cabinet doors. A custom-built armoire at the front entrance adds both style and functionality.The inviting family room boasts a cozy fireplace and direct access to a spacious deck and fenced yardperfect for entertaining or relaxing outdoors. A versatile bedroom/den off the family room, complete with a gas fireplace, makes an ideal workspace or guest suite.Upstairs, youll find three generously sized bedrooms, each with ample closet space. The large bathroom is designed for ultimate comfort, featuring a stand-alone shower and a luxurious soaker tubperfect for unwinding after a long day.The easy-to-maintain yard leads to an insulated garage with a gas hookup, making it a great space for hobbies, a workshop, or additional storage.Come see this beautiful home in Cobdenschedule your showing today! (id:49269)
Exit Ottawa Valley Realty
8 - 50 Anderson Avenue
Markham (Greensborough), Ontario
Space Suitable For Many Businesses. Great Exposure On Bur Oak / Hwy 48 Next To Mount Joy Go Station. (id:49269)
RE/MAX Excel Realty Ltd.
40 Conklin Crescent
Aurora, Ontario
Stunning 6 Years New Detached Home , 3781 Square Feet of Luxurious Above Ground Living Space. Pie shape Back To Ravine/Forest, Hiking Trail. . Bright & Spacious. Open Concept Kitchen With S/S Appl, Quartz Counter Tops & Backsplash ,Big Size Pantry. Hardwood Floor Go Throughout. Pot Lights. 2nd Floor Laundry, Oak Staircase With Iron Spindles. Walk-out Basement, Bright and Comfortable. Professionally Landscaping the Front and Back Yard(2022).Custom Composite Deck With Seamless Glass To Enjoy The Fantastic Views. Step To Trail. Close To Community Center, Go Train, Schools, Parks, T&T, Plaza, Walmart, Hwy404. A Must See. **EXTRAS** Fridge, stove, dishwasher, washer, dryer, lights (id:49269)
Royal Elite Realty Inc.
200 - 50 Mcintosh Drive
Markham (Buttonville), Ontario
Very Nice Office Space. Fully Renovated. Move-In Ready. Suitable For Medical And Other Professional Use. Great Exposure On Woodbine. Corner Unit With Lots Of Windows. (id:49269)
RE/MAX Excel Realty Ltd.
384 Handley Crescent
Newmarket (Central Newmarket), Ontario
Welcome to this charming detached two-storey home nestled on a quiet crescent in Newmarket! Boasting 4 bedrooms and 2 bathrooms, this home offers comfortable family living.The heart of the home is the bright eat-in kitchen, perfect for casual meals and gatherings. From here, step out onto your private deck and enjoy the private fully fenced backyard an ideal space for relaxation and outdoor entertaining.The finished basement expands your living space with a fantastic rec room for family fun and a convenient fifth bedroom for guests or a home office.Enjoy the ease of a single-car garage with direct entry into the home, providing added convenience and security.Don't miss the opportunity to own this wonderful family home in a sought-after Newmarket location. Walk to Schools, Parks, Yonge St, and Downtown. (id:49269)
RE/MAX Hallmark York Group Realty Ltd.
Basement - 272 Stouffer Street
Whitchurch-Stouffville (Stouffville), Ontario
Spacious and bright 2-bedroom basement apartment available for lease in a well-maintained bungalow, located in a quiet, mature neighbourhood. This comfortable unit features a separate entrance, an open-concept living and dining area, a full kitchen with appliances, and two generously sized bedrooms with ample closet space. Enjoy the convenience of private ensuite laundry and two dedicated parking spots. Tenants will be responsible for 35% of the utilities. Close to parks, schools, public transit, and all essential amenities, this is an ideal home for professionals, couples, or small families seeking privacy and comfort in a peaceful setting. (id:49269)
RE/MAX All-Stars Realty Inc.
67 Langdon Drive
King (King City), Ontario
Welcome to 67 Langdon Drive, an exceptional custom-built estate located in one of King City's most prestigious communities. Every element of this home has been meticulously curated, offering an extraordinary living experience for the most discerning buyer. Upon entry, you're greeted by grand principal rooms featuring exquisite millwork, rich hardwood flooring, and impeccable craftsmanship throughout. The family room, crowned by soaring 20-foot ceilings and a striking custom fireplace, serves as the heart of the home, blending dramatic architecture with warmth and elegance. The chefs kitchen is a masterpiece in itself, featuring premium built-in appliances, custom cabinetry, and an expansive breakfast area that overlooks the manicured grounds. Formal living and dining rooms provide the perfect backdrop for sophisticated entertaining, while a private library offers a quiet retreat. The upper level hosts four spacious bedrooms, each with walk-in closets and private ensuite access. The primary suite is a sanctuary, complete with a spa-inspired ensuite bath and dressing room, designed for ultimate comfort and luxury. Additional highlights include three fireplaces, state-of-the-art home automation, designer lighting, and a three-car garage with an extended driveway. The professionally landscaped exterior, framed by wrought iron gates and a full cedar fence, ensures privacy and elevates the estates commanding curb appeal. (id:49269)
Century 21 Atria Realty Inc.
1019 - 9 Clegg Road
Markham (Unionville), Ontario
Welcome to Vendôme Markham, a prestigious luxury condominium in the heart of Unionville! This brand-new, never-occupied 2-bedroom, 2-bathroom NE corner suite offers 886 sq. ft. of functional living space plus a 122 sq. ft. balcony with unobstructed north-east exposure. This stunning residence boasts premium interior upgrades, including smooth ceilings, roller shade coverings, and modern vinyl plank flooring throughout. The high-end kitchen features stainless steel appliances, quartz countertop, built-in LED under-cabinet lighting, track lighting, and a sleek one-piece backsplash for a sophisticated, modern aesthetic. The primary bedroom retreat offers a walk-in closet with built-in shelving, while all ensuite closets feature custom built-ins for added storage. Both bathrooms are elegantly designed with porcelain wall tiles, pot lights, and premium finishes. Enjoy the expansive private balcony with breathtaking views. Ideally situated near top-ranked schools, Unionville High School, Unionville Main Street, GO Station, First Markham Place, York University, and an array of fine dining, shopping, and entertainment. Easy access to Highways 407 & 404 ensures seamless commuting. Experience unparalleled luxury with top-tier building amenities a must-see opportunity for those seeking upscale living in a prime Markham location! (id:49269)
First Class Realty Inc.
161 Silk Twist Drive
East Gwillimbury (Holland Landing), Ontario
Stunning light filled over 2,500 sq ft semi-detached home featuring 4 bedrooms and 4 washrooms. Enjoy smooth ceilings throughout, a 9ft ceiling on main, and a cozy fireplace in the family room. Home features large windows & pot lights. About $100,000 spent on numerous upgrades, including main floor office with Glass French doors, upgraded white oak 5" hardwood throughout and porcelain tiles with oak stairsw/ metal pickets. Home features upgraded 200amp electrical panel and large laundry w/ sink on the 2nd floor. The primary bedroom has walk-in closet and 6 pc ensuite with frameless glass rain shower, one more bedroom also features walk in closet and another one has 4 pc ensuite. Chef's kitchen shines with stainless steel upgraded appliances, an extended island and upgraded large pantry. A side entrance offers potential for a separate basement apartment, and there is direct garage access from home. (id:49269)
Royal LePage Your Community Realty
5 Lindenshire Avenue
Vaughan (Maple), Ontario
Welcome to this inviting all-brick townhome nestled in McNaughton Heights, one of Maples most sought-after communities. Offering the perfect blend of comfort and convenience, this home features a long tandem driveway and a well-maintained exterior. Step inside to a warm, welcoming living/dining combination space ideal for relaxing evenings or intimate gatherings. The eat-in kitchen is functional and cheerful, with direct access to the backyard, perfect for summer BBQs and morning coffee. Enjoy outdoor living with a large patio surrounded by green space, garden beds ready for your flowers or fresh vegetables, and a handy storage shed. It's your own private backyard retreat. Upstairs, the spacious primary bedroom boasts a walk-in closet and a 4-piece ensuite bath. Two additional bedrooms offer generous space and double closets, with an extra 4-piece bathroom completing the upper level.The finished basement adds versatile living space ideal for a kids' playroom, rec room, or home office. A rough-in for a bathroom and a good-sized cantina add to the home's potential. This home offers a prime location with quick access to everyday essentials. You're just minutes from schools, shops, parks, and a short drive to major Vaughan destinations like Vaughan Mills, Cortellucci Vaughan Hospital, and Highway 400 keeping you connected to everything the city has to offer. (id:49269)
Keller Williams Referred Urban Realty
1413 - 318 King Street E
Toronto (Moss Park), Ontario
Freak out! This boutique? C'est chic! Feel the rhythm, check the rhyme, come on along & have a real good time at The King East! A sexy north-facing loft in a quiet boutique-style building with a friendly, chill vibe. Already well-served by the King streetcar, will soon be one of the most transit-accessible addresses in the city w/ construction begun on the Corktown subway stop across the street (on opposite side of building!). With 757 square feet of thoughtfully-designed space, this practical 1 bedroom + den with exposed concrete ceilings is made for living, or living it up! A custom banquette in the large den is made for dinner parties or a dream space for work from home. Add a door & the den becomes an office or guest room. The Scavolini kitchen features regular-sized appliances w/ a gas stove, an island perfect for entertaining & enough extra space to customize to your taste. Main bedroom has beautiful views to help you wind down at night or rev up in the morning, 2 closets, & a 2nd door to the roomy washroom w/ rare separate shower on top of the deep tub/shower combo. Living room features floor-to-ceiling windows & a bonus nook perfect for a small desk. Walk-out to your sweeping 115 square foot open terrace with natural gas line. Invite your people, fire up the grill and enjoy the sun and the skyline. Or, have the gang over to the condo's party room with kitchen, terrace & BBQs. They can spend the night in one of the guest suites & there is visitor parking. Unit comes with parking spot and locker big enough for bike + more. Located in the heart of the King East Design District, steps to the Distillery District and Corktown Commons w/ lovely parks and bike paths. Stroll to St. Lawrence Market, Leslieville & Cherry Beach. All major amenities & conveniences at your door or a short walk including gyms, spas, groceries, banks, cafes & some of the city's best restaurants and shopping. For those in the know, ask about custom Janna Watson abstract painting in kitchen. (id:49269)
Keller Williams Portfolio Realty
85 - 188 Royal Northern Path
Oshawa (Windfields), Ontario
Welcome to this beautifully maintained 3-bedroom, 3-bathroom townhome, just over 2 years old, located in the highly desirable Windfields Farms neighbourhood by Tribute Homes. This modern residence features a spacious open-concept layout, soaring 9-ft ceilings, and thoughtful upgrades throughout including upgraded modern light fixtures. At the heart of the home is a bright, upgraded kitchen equipped with a premium single-basin sink, offering both style and practicality. The kitchen flows effortlessly into the dining and living areas, enhanced by laminate flooring that completes the contemporary look of the main floor. Enjoy the generous family room or step out onto the private balcony to relax with open views. Upstairs, you'll find three spacious bedrooms, including a primary suite with its own ensuite bathroom. The ground-level rec room provides flexible space for a home office, gym, or additional living area, with walkout access to the backyard. This home is located on a premium lot with a backyard and direct access to a children's play area an ideal setting for young families. Conveniently situated just minutes from Ontario Tech University (UOIT), Durham College, Costco, Riocan Plaza, schools, parks, and public transit, this home offers unbeatable value in a vibrant, growing community. EXTRAS: Stainless Steel Stove, Stainless Steel Fridge, Built-In Stainless Steel Dishwasher, Washer and Dryer, Central A/C, All Light Fixtures, Zebra Window Blinds. Tankless Water Heater is a Rental. (id:49269)
Homelife/miracle Realty Ltd
27 King Street E
Oshawa (Central), Ontario
Location! Location! Location! Oshawa downtown core. Newly Renovated Corner Unit On One Of The Busiest Street In Oshawa. Downtown Street Level With Amazing Exposure To Pedestrian And Vehicle Traffic. Approximately 750 Sq Ft With Lots Of Natural Light. Minutes From Ministry Of Finance, Uoit, Durham Court House, Hotel, Communities Centre, Medical Offices. Property current is a hair salon, Flexible Zoning. Retail, Office, Studio, Personal Service, Financial, Educational. (id:49269)
Real Land Realty Inc.
134 Westfield Drive
Whitby, Ontario
Welcome to 134 Westfield Dr, a beautifully maintained 4-bedroom, 4-washroom home in one of Whitby's most desirable neighbourhoods. Just 5 years old, this spacious and functional home is perfect for large or growing families. The main floor features an open-concept layout ideal for both everyday living and entertaining. Upstairs, you'll find a bright and airy family room a perfect retreat for relaxing or gathering with loved ones.This home is filled with natural light thanks to large, bright windows throughout, all finished with elegant California shutters for added style and privacy. Each room offers generous space and comfort, making it easy to accommodate family and guests. The backyard is ready for summer with a beautifully interlocked patio, perfect for barbecues, entertaining, or simply unwinding outdoors.Located close to parks, top-rated schools, a medical center, major highways, and shopping, this home offers the perfect blend of convenience and community. Whether you love to host or just need space to grow, 134 Westfield Dr is the ideal place to call home. (id:49269)
RE/MAX Realtron Realty Inc.
312 - 66 Kippendavie Avenue
Toronto (The Beaches), Ontario
Live The Best Of The Beach Lifestyle In This Bright and Spacious Corner Loft Suite In A Secluded Boutique Loft Building. 1 Bedroom + Open Concept Den with Two Bathrooms. The Sleek Modern Chef's Kitchen has Integrated Appliances, Quartz Countertops and a Large Kitchen Island. Upgraded Oak Floors. Oversize Balcony Has A Natural Gas Hookup For A Barbeque. Storage Locker and Underground Parking Included. Steps To The Lake, The Water and Sand, Beach Boardwalk, Parks, Queen St Restaurants, Cafes, TTC. Photos from previous listing. (id:49269)
Sutton Group-Associates Realty Inc.
Unit 5 - 31 King Street E
Oshawa (Central), Ontario
Two Bedroom Suite Located In The Heart Of Downtown Oshawa. Spacious Living Room And Modern Kitchen, Newly renovated bathrooms. Just a 15 minute walk away to Costco. Located Close To All The Amenities Shopping, Transit, shopping, GYM, banks, communities, restaurants. Nearby parking are available for rent with additional cost per month. (id:49269)
Real Land Realty Inc.
834 White Ash Drive
Whitby (Williamsburg), Ontario
Williamsburg, Whitby Location. Quiet Family Neighborhood. Fabulous 3 Bedroom Home That Is Perfect For The Growing Family. Large Front Entrance. Open Concept Living/Dining Area With Tons Of Natural Light. Eat-In Kitchen With Large Bay Window. Family Room Features Beautiful Gas Fireplace And Walkout To The Large Yard. Master Bedroom Retreat With 4Pc Ensuite. Oversized Professionally Finished Rec Room, Perfect For Entertaining And Movie Night. A True Gem. Tenant Is Responsible For All The Utilities Payments. Tenant Liability Insurance Required. No Smoking . Upper floor Is Occupied. Listing photos from 2022 / before current tenant occupancy. Email W/Updated full Equifax Credit Report, Rental Application Form, Employment Letter & References. Tenant Responsible For Ground Maintenance & Snow Removal. (id:49269)
RE/MAX Royal Properties Realty
30 Blackbird Gate
Toronto (Malvern), Ontario
Stunning 4+2 Bedroom 4 bathroom Home' *Separate entrance to 2+Den Basement suite' East Facing None' Private Ravine Lot with no houses at the hack' High Demand Neighborhood, Homes rarely go for sale here* Fully renovated from top to bottom' 4 car driveway" Double car garage* Full Brick Home" Stainless Steel appliances' Family room with Gas fireplace and Open to above 19 ft Cathedral ceiling' Oak Stairs' Open concept layout' hardwood floors throughout' 5piece master Ensuite' Large Bedrooms with Walk in Closets' Ground Floor Laundry' Access to Garage from home' Family oriented neighborhood' walk 60 meters to 24hr Finch Bus's 180 meters to Retail Plaza' GOO meters to renowned Neilson Park' Close to all amenities' Easy access to 401 & Go Transit (id:49269)
Royal LePage Ignite Realty
95 Bettina Place
Whitby (Rolling Acres), Ontario
***OPEN HOUSE: 3RD & 4TH MAY, 2-4PM (SAT & SUN)***Discover this modern detached home in the heart of a family-friendly neighborhood with top-rated schools nearby. This bright & spacious house with 3+2 bedrooms, 3 washrooms, a fully-finished basement with 2 bedrooms boasts modern upgrades throughout and an inviting open-concept layout. The gourmet kitchen is a chefs dream, featuring state-of-the-art S.S smart appliances, a gas stove, quartz countertops, custom cabinetry, and an added pantry. The upper level features a bonus family room and the convenience of same-level laundry. Enjoy parking for three cars on the interlock driveway, a rare find with no front sidewalk to shovel in winter. The fully fenced backyard with lush trees offers complete privacy with ample space for outdoor entertaining. Close to high-rated schools, Darren Park, trails, transit, shops, gas station, pharmacy, restaurants & minutes to 401 & 407, this home ensures easy access to essential services, recreation, and smooth commuting. Schedule your viewing today! (id:49269)
RE/MAX Twin City Realty Inc.
74 Bagot Street
Whitby (Brooklin), Ontario
Absolutely Stunning Custom-Built Bungalow On A 70-Ft Private Ravine Lot, Nestled On One Of Old Brooklin's Most Desirable Streets! Surrounded By Mature Trees, This One-Of-A-Kind Home Offers Over 3,400 Sq.Ft. Of Beautifully Finished Living Space. The Main Floor Offers A Unique And Spacious Layout With Soaring 14 Ft. Ceilings In The Sun-Filled Family Room, Expansive Open-Concept Kitchen W/ Gas Cooktop, Built-In Hood Vent & Double Full-Size Built-In Wall Oven Sets This Kitchen Apart. The Kitchen Is Open To The Living Area With Cozy Wood-Burning Fireplace. Walkout From The Kitchen To Enjoy The Sunset On The Expansive Composite Deck In The West-Facing Backyard Overlooking The Ravine. The Spacious Primary Suite Features A Spa-Like Ensuite Bath. The Above-Grade Basement Boasts An Expansive Rec Room Featuring A Cozy Gas Fireplace And A Stunning Custom-Built Bar. It Also Includes A Spacious Fourth Bedroom With Walk-In Closet And Luxurious 4-Piece Ensuite, Plus An Additional Powder Room - Ideal For Entertaining! To Top It Off, A Second Walkout Reveals Breathtaking Ravine Views, Adding To The Home's Charm And Appeal. A Rare Opportunity To Own A Meticulously Finished Dream Home In Sought-After Brooklin. (id:49269)
RE/MAX Hallmark First Group Realty Ltd.
2307 - 85 Mcmahon Dr Drive
Toronto (Bayview Village), Ontario
Luxury Building In Concord Park Place Community . 530 Sqft Of Interior + 163Sqft Of Balcony. With 80,000 Sqft Of Amenities, Tennis/Basketball Crt/Swimming Pool/Sauna/Formal Ballroom And Touchless Car Wash, etc. Features 9-Ft Ceilings, Floor To Ceiling Windows, Laminate Floor Throughout, Roller Blinds, Premium finishes, Quartz Countertop, Spa Like Bath With Large Porcelain Tiles. Balcony With Composite Wood Decking With Radiant Ceiling Heaters Looking To Toronto Skyline. Steps To Brand New Community Centre And Park, minutes walk to Bessarion & Leslie Subway Station, Go Train Station, And Minutes To Hwy 401/404, Bayview Village & Fairview Mall. (id:49269)
Prompton Real Estate Services Corp.




