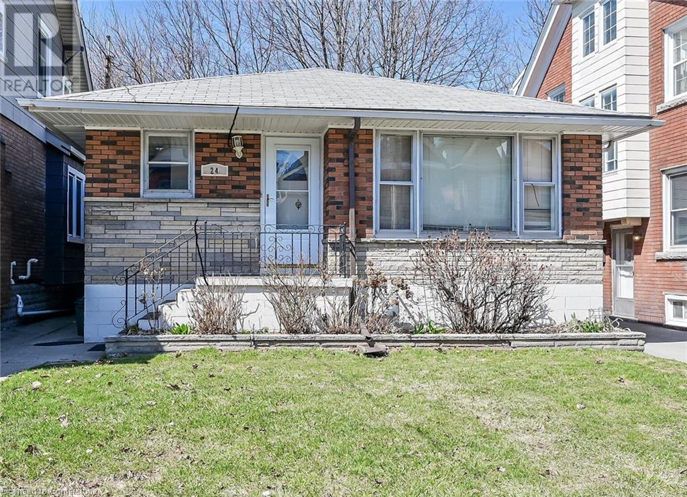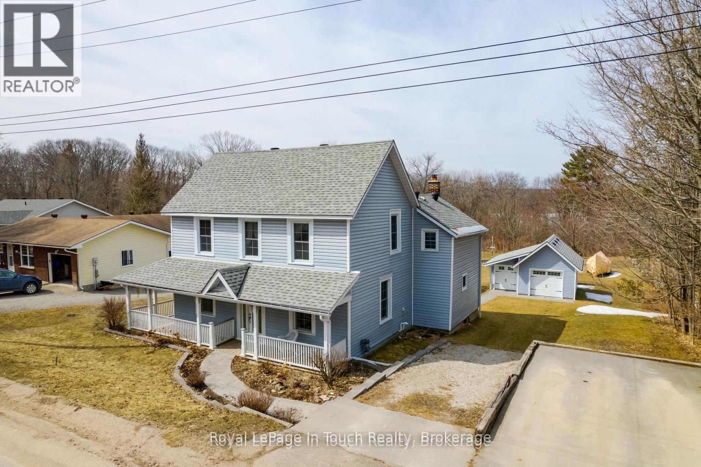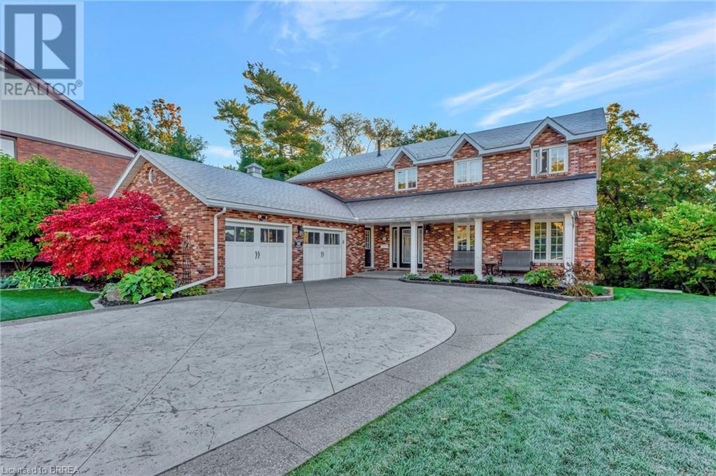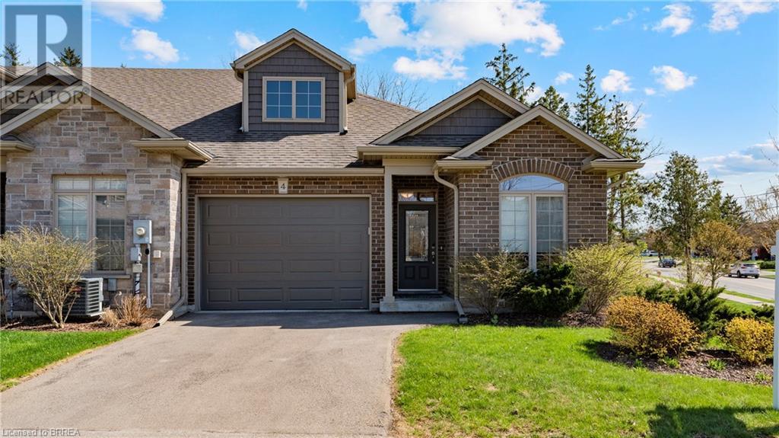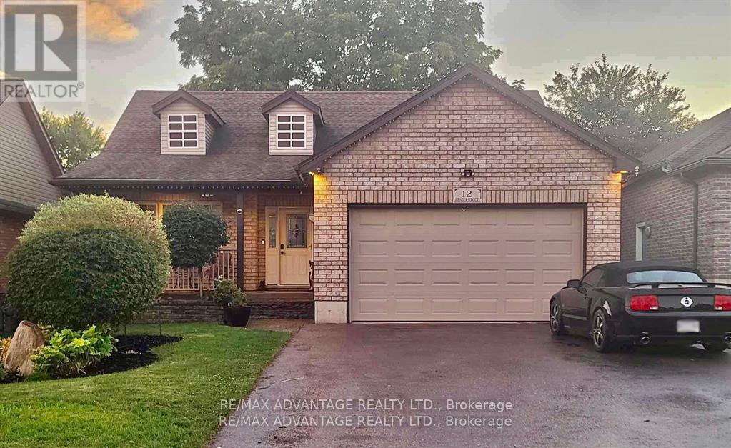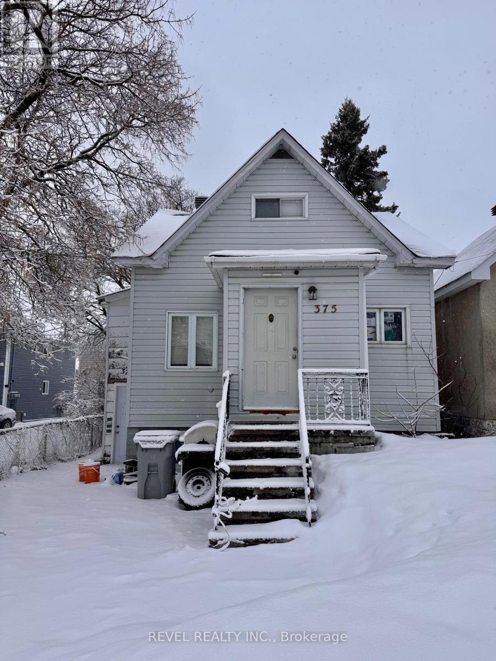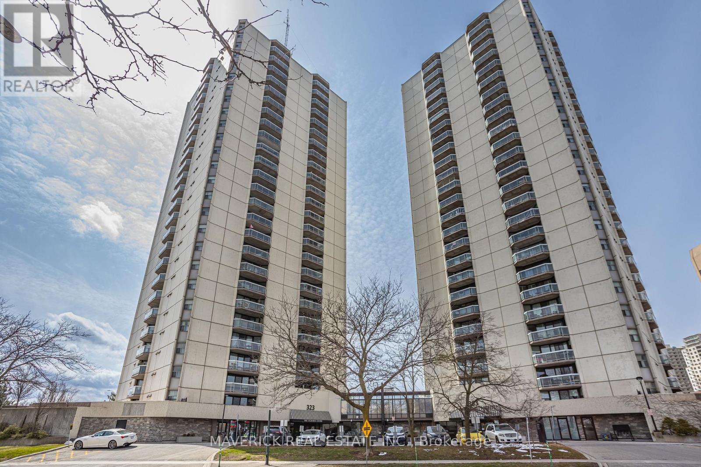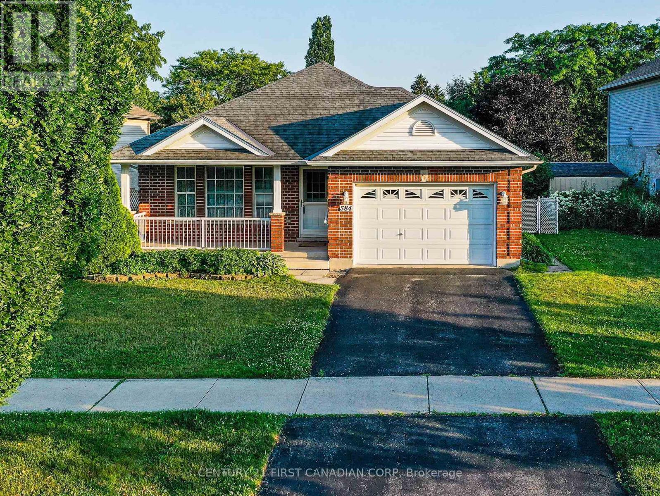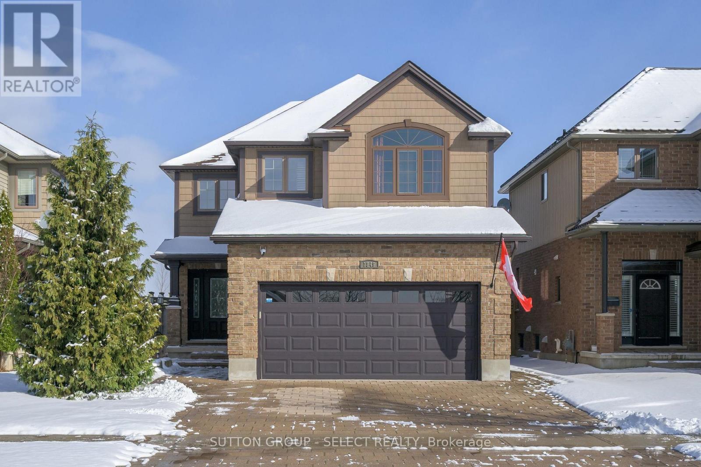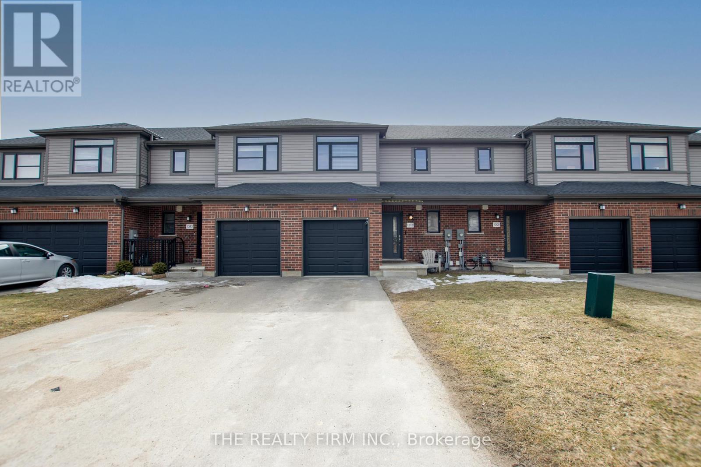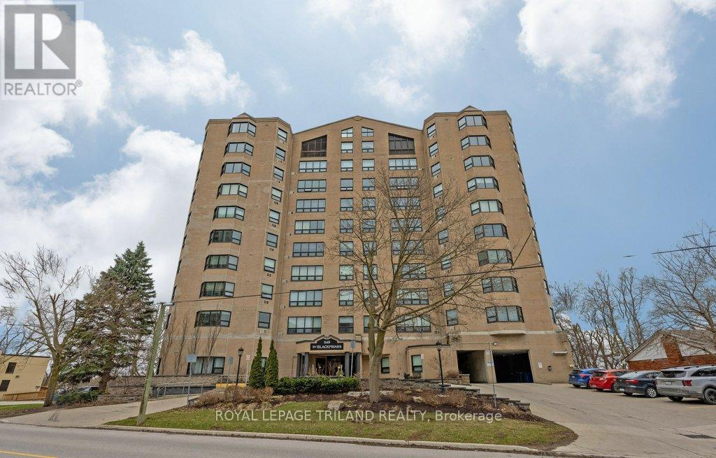539 Mohawk Road W
Hamilton, Ontario
Spacious Multigenerational Home. This 5-bedroom, 3-bathroom home offers over 2,000 square feet of living space, including a separate unit perfect for a growing or multigenerational family. Situated on a large lot, this property provides ample space both inside and out. The home features an eat-in kitchen, multiple living areas, including space for home office, and a separate entrance to the in-law suite (built in 2012), offering privacy and flexibility for extended family or potential rental income. Separate Main-floor laundry, for both units. Conveniently located close to amenities, including shops, schools, parks, and transit, this property combines practicality with a cozy atmosphere. With plenty of room for everyone, this home is ready to meet your family’s needs. Schedule your viewing today! (id:49269)
Royal LePage State Realty
539 Mohawk Road W
Hamilton, Ontario
***TWO SEPARATE UNITS***LEGAL Ground LEVEL ADU***VACANT POSSESSION AVAILABLE***Rare opportunity! Multifamily Dwelling, or Student housing, ... absolutely endless Potential alongside a fantastic income Opportunity! YOU must SEE for yourself! This versatile property features two separate above grade units, offering excellent income potential or a comfortable multigenerational living arrangement. The first unit is a 4-bedroom space, perfect for a larger family, while the second unit is a 2-bedroom suite, ideal for extended family, guests, or rental income. Outside, the property boasts a spacious backyard, perfect for entertaining, gardening, or relaxing. The large driveway provides plenty of parking for both units, ensuring convenience for residents and visitors alike. Located in a desirable area close to amenities, this makes it also great for STUDENT Housing, a rare combination of flexibility, space, and convenience. Don’t miss this fantastic investment opportunity or chance to call this unique property home! Electrical updated in 2012. Roof replaced in 2022, Hot water tank and furnace, and AC in 2021. (id:49269)
Royal LePage State Realty
24 St Clair Avenue
Hamilton, Ontario
Introducing a lovely brick bungalow in South Central Hamilton! Ideally located just a short stroll to the iconic Gage Park, known for its gardens, fountain, and tropical greenhouse. A popular spot for a variety of events & leisure activities. It boasts a bandshell, a children's playground, a wading pool, & various recreational spaces. This home is perfect for first time buyers, families, investors, or anyone seeking an opportunity to purchase in an area seeing change and growth. Featuring a separate side entrance, the basement offers excellent in-law suite potential with good ceiling height, a full bathroom, a modern white kitchen, a spacious living room, and room for two bedrooms. The main floor boasts a bright and open living and dining area, ideal for entertaining, plus a good sized kitchen and cozy bedrooms. Mutual drive leading to generous rear parking that can easily be widened to accommodate two vehicles. Close to the future LRT line, this property sits in a highly desirable location with fantastic transit access. You're also near the newer Bernie Morelli Rec Centre, schools, shopping, and just far enough from Tim Hortons Field to enjoy the energy—without the noise. Don't miss this solid home in a vibrant, evolving community! (id:49269)
Royal LePage State Realty
212 Brookfield Avenue
Burlington, Ontario
Rare double lot in Roseland! This spacious 2+1 bedroom bungalow sits on a 100-foot wide property and offers endless potential—renovate, rebuild, or move right in. Features include hardwood floors, a double garage, and a beautifully private backyard with mature gardens and an in-ground pool. Located on a quiet street just steps to the lake, this is a prime opportunity in one of Burlington’s most desirable neighbourhoods. (id:49269)
RE/MAX Escarpment Realty Inc.
306 Church Street
Penetanguishene, Ontario
Charming Century Home on 1.6 Acres - Country Feel in Town Welcome to 306 Church Street- Penetanguishene! This lovely 2-Story Century home featuring a picturesque wrap-around porch, perfect for enjoying warm summer evenings or sipping on your morning coffee while soaking in the tranquil surroundings. This expansive outdoor feature will quickly become your favourite spot! The property is set on over 1.6 acres of serene countryside. Enjoy the peaceful, country feel while still benefiting from the convenience of in-town living. This beautifully maintained home backs onto a tranquil forest, offering western exposure for breathtaking sunset views. Inside, this freshly painted home boasts three sizeable bedrooms, perfect for comfortable family living. The kitchen has been refreshed with a new countertop, sink, and backsplash, while upgraded windows enhance natural light throughout. Additional updates include a new washer and dryer, upgraded soffit and eavestroughs, and a brand-new Lifebreath HRV system. The porch roof shingles were just replaced in 2025.The full basement waterproofing system ensures ample dry storage and also includes a transferrable warranty, while the wood-burning fireplace creates a warm and inviting atmosphere. Outside, a large deck with a pool provides the perfect space for relaxation and entertaining. The custom-built garage with an attached workshop offers plenty of room for projects and storage, while the ample parking space makes it easy to accommodate family and guests. Don't miss this rare opportunity to enjoy the best of both worlds, the charm of country living with the convenience of town amenities just minutes away! (id:49269)
Royal LePage In Touch Realty
68 Beauremi Road
Tiny, Ontario
Available just in time for Summer! Spacious corner lot, spanning 112.50ft by 134.50ft - just a short walk from Cawaja Beach and the quaint General Store. Easy access to the town of Midland (10-minute drive), as well as popular, Balm Beach. Situated in a peaceful residential/recreational neighborhood - the community is lined with single family homes. BONUS: this vacant lot has been cleared around the proposed building envelope. Other homeowners in the area have well and septic (such costs would be the responsibility of the Buyer, as well as any lot levies, development charges, etc). Picture your easy, breezy summers here - taking in picturesque sunsets and beach picnics. Bike to your heart's content. Enjoy winter snowshoeing and skiing. Enjoy the best this area has to offer. Build your ideal home in Tiny Township. Zoned Shoreline Residential. Additional documents available - ask for details. (id:49269)
Royal LePage Locations North
5930 Michener Road
Port Colborne (Sherkston), Ontario
This stunning 190-year-old home on a 10-acre country estate offers tranquility, charm & modern living. The 2,336 sq. ft. home, dating back to 1830, features an open-concept kitchen with stainless steel and built-in appliances, lots of cupboard space, a spacious center island, a back door, & pot lights. It flows into the family room with large windows to the picturesque scenery of the grounds, ideal for daily living and hosting gatherings. The home's large living and dining room has beautiful vaulted ceilings, a gas fireplace, and picture windows - full of natural light. The primary bedroom features a generous walk-in closet to store all your clothing and accessories. A convenient mudroom with two double closets ensures organization, while the home's hardwood floors add a touch of elegance throughout. The estate is a haven for equestrian enthusiasts or hobby farmers, featuring a well-designed barn with a hay loft, three 10' x 10' stalls (with space for three more) plus 30' x 19' main area beside stalls 9' height, and hydro and spring well at the barn. Original barn section only 6'6" height. The thoughtfully placed paddock enhances the scenic beauty, visible from the home while providing practical space for agricultural pursuits. Outdoors, the property is nestled amongst mature trees, a paved driveway, and short distance to lakeside enjoyment, as it's just a 20-minute stroll to Lake Erie. Estate is accessible from two road frontages, offering excellent convenience and versatility. In addition to the picturesque setting, this property is equipped with numerous upgrades, including a gas generator, newer furnace, 30-foot deep well with a pump, sump pump, and updated appliances, ensuring a worry-free lifestyle. Fill your days on the front porch with peace and tranquility. Whether seeking a peaceful country retreat, a functional estate, or a place to pursue equestrian dreams, this property offers everything. An estate like this only comes available once in a lifetime. (id:49269)
Century 21 Heritage House Ltd
23 Scarfe Gardens
Brantford, Ontario
Experience unparalleled quality, exquisite craftsmanship, and luxurious finishes in your dream home at 23 Scarfe Gardens. This remarkable property seamlessly blends elegance and convenience, making it an irresistible choice for those in pursuit of a high-quality living experience. Since 2018, over $200,000 in thoughtful upgrades have transformed this residence into a true sanctuary. As you step inside, you’re greeted by new tile flooring and rich hardwood throughout the main floor, creating an inviting atmosphere. The dining and living rooms feature beautiful wainscoting and sliding doors that open to a raised deck, perfect for enjoying serene outdoor moments. The kitchen is a culinary masterpiece, fully remodeled in 2020 to include high-end stainless steel BOSCH appliances, a sleek tile backsplash, a convenient pot filler, built-in surround sound, island, and a charming coffee bar. The family room boasts built-in bookshelves, a cozy gas fireplace, and direct access to the fully-enclosed sunroom, making indoor and outdoor entertaining effortless and enjoyable. Ascend the staircase to the newly renovated (2025) primary bedroom, which features upgraded hardwood flooring, fresh paint, dual walk-in closets, and a spa-like Ensuite. The two additional upstairs bedrooms and hallway showcase elegant hardwood trim and doors installed in 2023/24. The fully-finished lower level offers an expansive living and entertainment area complete with new flooring and direct access to a covered lower deck and a rejuvenating hot tub. The exterior of this home is equally impressive, featuring a private backyard that serves as an oasis for relaxation. With its mature, upscale landscaping and towering trees providing seclusion and natural beauty, this outdoor retreat is enhanced by an irrigation system installed in 2021, ensuring lush gardens year-round. Just footsteps away from the Golf and Country Club, scenic trails, and the Grand River, this residence truly embodies luxury and privacy. (id:49269)
Pay It Forward Realty
41 Garden Avenue Unit# 4
Brantford, Ontario
This is THE one!! Prepare to be very impressed from the moment you step in - and out - of this absolutely immaculate townhome! Featuring a Walk-Out Basement and backing onto a green space, this beautiful home boasts 2 bedrooms, 3 bathrooms and main-floor laundry! Situated in the desirable Glen Gardens complex this unit has so much to offer. From the warm and inviting open-concept main floor that is perfect for day-to-day function as well as being perfect for entertaining, the stunning kitchen with its abundance of workspace & storage, the living room with sliding patio doors that lead onto the deck, spacious 4pc ensuite and the gorgeous 4pc bathroom in the basement and everything in between. Dare to dream of all the possibilities in the party-sized basement level - a 3rd bedroom, recroom with bar, home gym - to name just a few (the 4pc bathroom is already there!) Glen Gardens is an impeccable complex of 19 freehold custom built executive-style townhomes. The monthly common element fee covers all lawn care & snow removal and the ample visitor parking. Just a short drive to Hwy 403 access making it an easy commute to work. Don't wait to book your private showing today! (id:49269)
RE/MAX Twin City Realty Inc
0 Highway 17 Highway
Laurentian Hills, Ontario
This rural building lot is an ideal setting for your new home or recreational getaway, features 2.9 acres fronting on Highway 17, close to main snowmobile trail and miles of ATV trails. Just minutes to Municipal boat launch on the Ottawa River. Great hunting and fishing close by. Call for all the details. (id:49269)
James J. Hickey Realty Ltd.
865 Markwick Crescent
Ottawa, Ontario
Truly A Rare Find! This beautiful, turnkey 2+1 bedroom home offers a perfect blend of modern amenities and cozy charm. The main floor features an updated kitchen with new quartz countertops, stainless steel appliances, and a spacious eating area. The dining room seamlessly flows into a cozy living room with a natural gas fireplace, creating an inviting atmosphere. An oversized solarium, strategically located next to the living room, opens up to the stunning backyard oasis. The primary bedroom is generously sized and comes with a luxurious ensuite bathroom. A second bedroom, full bathroom, and laundry room complete the main level. The impressive basement boasts a lovely rec room with its own fireplace, and a games area featuring a pool table and wet bar. There's also a large bedroom with a walk-in closet and stylish 4 piece bathroom. Additionally, the basement includes a great workshop area and plenty of storage space. Step outside to the backyard and be wowed by the Mermaid 14x28 saltwater heated pool, complete with all the necessary equipment and accessories. This pet-free, smoke-free home is located in a highly sought-after neighbourhood between Notting Gate and Notting Hill, with easy access to schools, shopping, parks, and OC transportation. This home truly has it all! **EXTRAS** Lower Level (Metric) - Rec Rm 5.1308 x 4.9784, Game Rm 6.7056 x 3.9116, Bedrm 4.826 x 3.8862, Store Rm 2.54 x 2.1336, Bath 3.6068 x 3.3528, Shop 4.953 x 4.2672, Walk-in Closet 2.0574 x 1.397, Utility Rm 4.7498 x 4.6228 Bsmt Micro,Bar Fridge (id:49269)
Royal LePage Performance Realty
5434 Riverside Crescent
Ottawa, Ontario
Welcome to the historic Village of Manotick, where charm, community, and convenience come together in one of Ottawa's most picturesque neighbourhoods. Nestled along the Rideau River, Manotick blends small-town warmth with easy access to the city. From historic landmarks to cozy cafés and boutique shops, life here is rich with character and charm. Have you ever dreamed of living on an island? Well now you can! Surrounded by the serene waters of the Rideau River, Long Island is one of the most sought-after locations in the entire village due to its proximity to all the amenities Manotick has to offer. You're walking distance the Rideau River, the family friendly Long Island Aquatic Club, parks, nature trails, top rated public and catholic schools, churches and the many unique shops and businesses Manotick Main Street has to offer. Historical sites like Watsons Mill and Dickinson House Museum are only minutes away. Tucked away on one of Manotick's most tranquil and sought-after streets, this 4-bed, 2-bath family home sits on a very large lot of approximately 100x170 feet in the heart of Long Island. Surrounded by mature trees and lush greenery, the property is a haven of peace, privacy, and tranquility. You will love relaxing in your 4-season sun room, complete with wood burning stove and stone paver flooring. The primary bedroom features a large balcony, perfect for enjoying nature while sipping on your morning coffee. Hardwood flooring is found on the second floor, dining room and hallway. The interlock walkway leads you to the large back yard, complete with a large in-ground salt water pool and new a new septic system, plus you have a new generator for your security and peace of mind. This home is ready for your personal touch. Living here means embracing a lifestyle that harmoniously combines natural beauty, recreation, community and convenience. Come experience all that Long Island and Manotick has to offer. You will love living on The Island! (id:49269)
Keller Williams Integrity Realty
100 Lennox Street
Ottawa, Ontario
Amazing Opportunity to enjoy the lifestyle of living at your very own resort with on a private double105 ft. x 212 ft. LOT with an in-ground heated salt water POOL, Hot Tub, 2 decks and Movie Theatre for a growing family. Large tiled foyer leads to a main floor laundry room, powder room, formal living room & family room with a gas fireplace, perfect for those chilly nights. Second level offers 4 bedrooms, 4 piece bath and 3 piece en-suite. Fully finished basement offers a rec room with movie theatre, bathroom and tons of storage. Garage is heated and cooled. Roof 2015, Furnace 2006, Hot water tank 2022. Entire house professionally renovated 2022. Absolutely stunning in every aspect! MUST SEE! (id:49269)
Home Run Realty Inc.
12 Henderson Court
Ingersoll, Ontario
This spacious home on a Cul-de-Sac features 2+1 bedrooms and 2 bathrooms, offering ample space for comfortable living. Primary Br. has a walk in closet and ample space for a kingsize bed. Lower level walks out to a large deck as does the dinning room on the main level. The 3rd br in the lower level is massive with a walk in closet and large window. The main floor includes a welcoming livingroom, a spacious dining room, an ample kitchen, all the appliances and featuring a convenient main floor laundry. The property is fenced, providing privacy and security for you and your animals , and includes a handy shed for extra storage. The expansive lower level awaits a few finishing touches to make it your beautiful retreat! Situated in a desirable neighbourhood, this home is close to schools, essential amenities, and on the edge of the countryside making it perfect for those wanting the benefits of town life with the quiet of the country. This home is only 13 yrs old with 1 owner. The hot tub is not hooked up but goes with the house. **EXTRAS** Most furniture and household items are available for sale. (id:49269)
RE/MAX Advantage Realty Ltd.
375 Elm Street S
Timmins (Ts - Se), Ontario
Discover a great investment opportunity with this charming duplex, nestled in a tranquil part of town. One unit is rented at an attractive rate and the other unit is vacant so you can set your own rent. This property promises consistent cash flow. The backyard is a standout feature, offering a peaceful retreat with laneway access, perfect for additional parking or outdoor activities. The main floor apartment boasts 3 bedrooms, a modern bathroom and an updated kitchen with patio/deck area. The updated basement unit features 2 bedrooms an open concept kitchen/living room. New roof (summer 2024). (id:49269)
Revel Realty Inc.
219-221 Pine Street S
Timmins (Ts - Se), Ontario
Centrally located, this building offers an open concept main floor with a kitchenette and a 2-piece bath, which would be great for a business or offices. The main floor also offers a full basement, providing excellent storage. The second floor hosts a tenanted 3-bed, 1-bath apartment. There are separate hydro meters. The property includes a backyard, parking for two cars, on-street parking, and a back house that has been used for storage for many years. The back house currently does not have any services but is connected to municipal sewers. SQ Footage obtained from Geowharehouse report (id:49269)
Revel Realty Inc.
215 Thomas Street
North Grenville, Ontario
Victorian All-Brick Home on a Spacious 58 x 182 FT LotThis three-storey, 3-bedroom, 2-bathroom Victorian home blends historic charm with modern updates.The main floor features a spacious foyer, a family room with French doors, crown moulding, stained glass windows, high baseboards, and hardwood flooring, and a formal dining room with an additional stained glass window. The updated kitchen includes white cabinetry with glass inserts, granite countertops, stainless steel appliances, a range hood, and a center island with a double sink and seating for two. A full bathroom with a stand-up shower and a laundry room with a serving area provide added convenience, with patio doors leading to the backyard.The second floor includes a primary bedroom with a walk-in closet two additional bedrooms, and a main bathroom with a clawfoot tub, glass shower, and hardwood flooring. The third level features a loft with original hardwood flooring and a storage closet. The unfinished basement offers storage or future development potential.Additional features include a 200-amp electrical panel, metal roof, and three-season porch. The exterior boasts an oversized deck, workshop, garden shed, and a pond with its own pump at the back of the property. This property offers 30-amp service conveniently located at the driveway for RV hookups, along with a genset connection at the hydro meter, complete with the required cable for easy setup. (id:49269)
RE/MAX Hallmark Realty Group
1189 Potter Drive
Brockville, Ontario
Welcome to Stirling Meadows! Talos has now started construction in Brockville's newest community. This model the "Amelia" a Single Family Bungalow features a full Brick Front, exterior pot lights and an oversized garage with a 12' wide insulated door. Main floor has an open concept floorplan. 9' smooth ceilings throughout. Spacious Laurysen Kitchen with under cabinet lighting, crown molding, backsplash, pot lights and quartz countertops. Walk in pantry for added convenience. 4 stainless appliances included. Open dining/living with an electric fireplace. Patio door leads off living area to a covered rear porch. Large Primary bedroom with a spa like ensuite and WIC with built in organizer by Laurysen. Main floor laundry and an additional bedroom complete this home! Hardwood and tile throughout. Central air, gas line for BBQ, rough in plumbing in bsmt and Garage door opener included too! Summer occupancy. Photos are artists renderings. Measurements are approximate. **EXTRAS** Brand New Construction - Summer 2025 Occupancy (id:49269)
Royal LePage Team Realty
1313 Byron Baseline Road W
London South (South B), Ontario
Exceptional family home on huge mature estate lot over 300 ft deep! Gorgeous gardens and landscape with pond feature. Backs onto green community park space - feels like you are out in the country or up in Muskoka! Huge attached garage and storage perfect for workshop or hobbyist. Brick bungalow with partially finished lower level. Large principal rooms throughout. Open concept kitchen to eating area and dining room with lots of windows overlooking the park-like yard. Formal living room with fireplace. Lower level has an extra bedroom and bathroom. Newer shingles just done and many updates throughout the years. This is truly a rare find and the one you have been waiting for! (id:49269)
RE/MAX Advantage Sanderson Realty Brokerage
1405 - 323 Colborne Street
London, Ontario
Welcome to Unit 1405 at 323 Colborne St where convenience, comfort, and unbeatable value meet! This beautifully renovated 1-bedroom + den condo offers modern living in the heart of downtown. Enjoy the luxury of private, secure underground parking. The in-suite laundry offers everyday convenience a rare feature at this price point while the condo fees remain among the lowest in the city for properties that include premium amenities such as a pool, sauna, gym, and tennis courts. Additional features include controlled security entry, public BBQ areas, bike storage, on site convenience store, and a party/meeting room perfect if you need extra space to entertain friends and family. You're also just steps from major public transit routes with direct access to both Western University and Fanshawe College, making this an ideal location for students, professionals, or investors. Book your showing today! (Photos have been virtually staged to provide design inspiration for your new home) (id:49269)
Maverick Real Estate Inc.
584 Wellington Street
St. Thomas, Ontario
PROPERTY DEPTH 167FT - 1.5 CAR GARAGE - COVERED DECK Welcome to 584 Wellington Street! This charming brick bungalow is located in a quiet and friendly neighbourhood in the south east side of St.Thomas. The main floor features a spacious living room with large windows that let in plenty of natural light, a cozy dining area, and a fully equipped kitchen with white appliances. Retreat to a large primary bedroom which offers an oversized walk in closet, and a 4-piece ensuite bathroom, complete with a soaker tub. A second bedroom and laundry space off the side entrance complete the main floor. The finished lower level provides additional living space, which includes a large rec room, a third bedroom (window IS NOT egress), an additional 4-piece bathroom, and a storage area which could make a great home gym or hobby space. Outside, you'll find a fully fenced backyard, with a covered deck off of the kitchen, perfect for summer barbeques and outdoor gatherings. This home is conveniently located close to schools, parks, shopping, and just a short drive to both, Port Stanley and London. Don't miss out on this fantastic opportunity to own a beautiful home in a great location. The shingles, A/C and Furnace have been replaced. (id:49269)
Century 21 First Canadian Corp
1849 Devos Drive
London, Ontario
This beautifully designed 4-bedroom, 4-bathroom home offers the perfect blend of comfort, function, and space for growing families. Just 2 blocks away from Stoney Creek PS and walking distance to Mother Theresa SS and the YMCA, living here makes life easier! From the moment you step inside, you'll appreciate the natural flow across three fully finished levels. The main floor has a bright and inviting open-concept living and dining space with a cozy fireplace and a secondary eating area that could also serve as an office or kids' zone. The wrap around kitchen offers ample cabinetry in addition to a large peninsula that doubles as an eating area, and has stainless steel appliances. The living space overlooks the backyard and flows out onto the deck. There is also a brand new hot tub with a covered gazebo so that you can relax and unwind after a busy day. The area behind the home is open space which provides even more privacy! On the 2nd level you'll find three spacious bedrooms, including a luxurious primary ensuite with a walk-in closet. The finished basement provides extra living space with a large family room centered around the gas fireplace, as well as an additional bedroom (with a large window) and full bathroom which makes it ideal for guests or a teen retreat. Further highlights include main-floor laundry, a double garage with inside entry. Located in sought-after Stoney Creek neighbourhood, this home checks all the boxes for comfort, space, and functionality. Nearby there is exciting commercial development, bringing a new grocery store and many other great businesses and shopping nearby. Don't miss your chance to make it yours! (id:49269)
Sutton Group - Select Realty
1310 Michael Circle
London, Ontario
Beautiful Freehold Townhome No Maintenance Fees! This well-maintained 3+1 bedroom, 3.5-bath townhouse offers the perfect opportunity for first-time buyers or investors. With modern finishes and a fantastic location backing onto Stronach Park, this home provides both comfort and convenience. The bright, open-concept main floor features a spacious living and dining area, along with an updated kitchen complete with sleek countertops and plenty of storage. Upstairs, the primary suite boasts a walk-in closet and a private ensuite, while two additional bedrooms and a full bath complete the level. The finished basement adds extra living space, a full bathroom, and a versatile rec room. Outside, the deck is perfect for relaxing or entertaining, with garage access for added convenience. Located near Fanshawe College, public transit, shopping, parks, and community amenities, this home is move-in ready and waiting for you! (id:49269)
The Realty Firm Inc.
703 - 549 Ridout Street N
London, Ontario
Surrounded by historic buildings, bridges and parks, yet steps away from the bustling downtown Richmond Row, this southwest-facing unit in the Blackfriars building is now available. With two bedrooms and two full baths, this corner unit is beaming with natural light, bamboo laminate throughout, in-suite laundry and a view that will make your friends jealous. Overlooking both Harris & Labatt Park, the Thames River and with the perfect view of the sunset each evening, this should be an effortless choice. You'll appreciate the peaceful living while also being close enough to trendy eateries, bustling nightlife, bus routes, summer concerts or baseball games should the mood strike. A clean building with a welcoming entrance, secure underground parking, a gym, common room as well a patio with a scenic view off the gym exit, this could be your chance for turn-key living in downtown London. (id:49269)
Royal LePage Triland Realty



