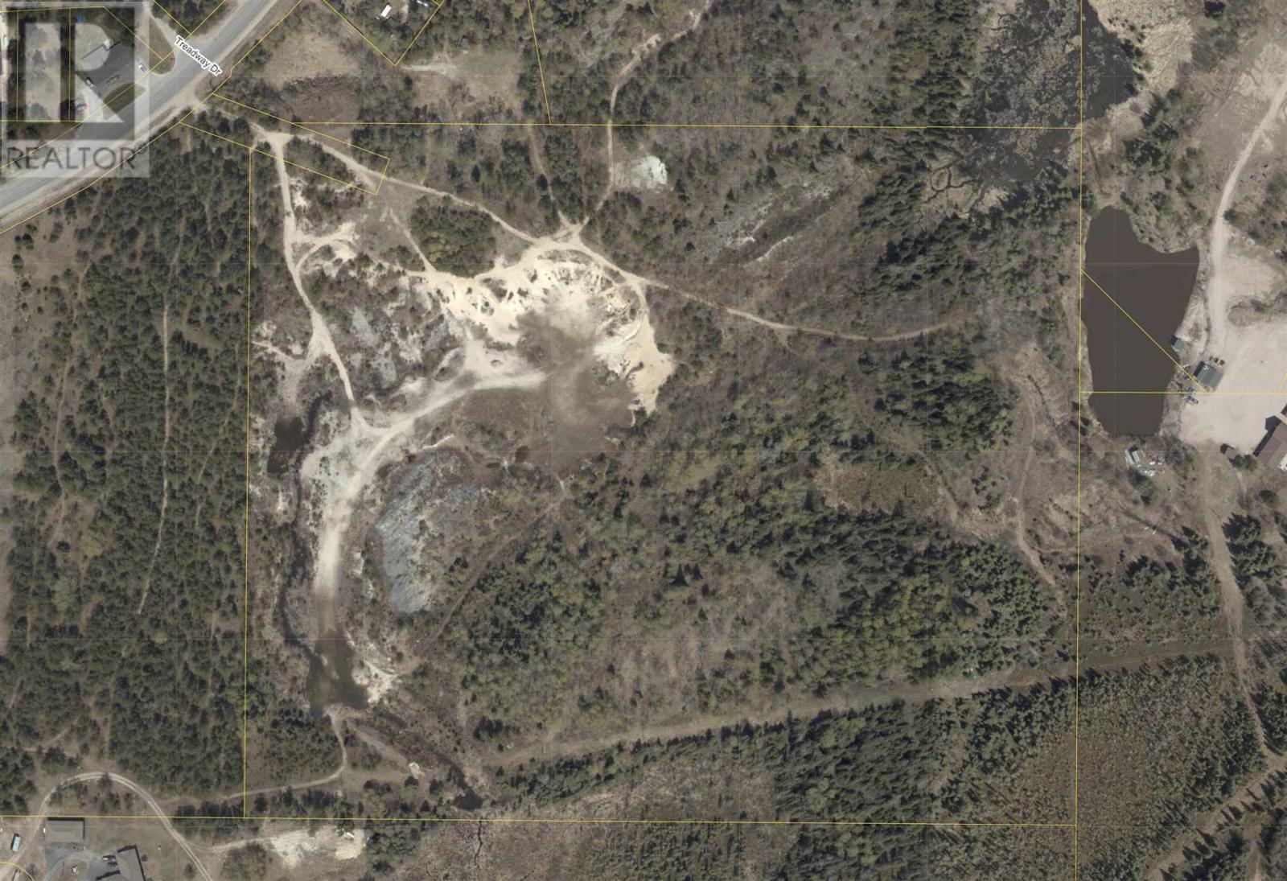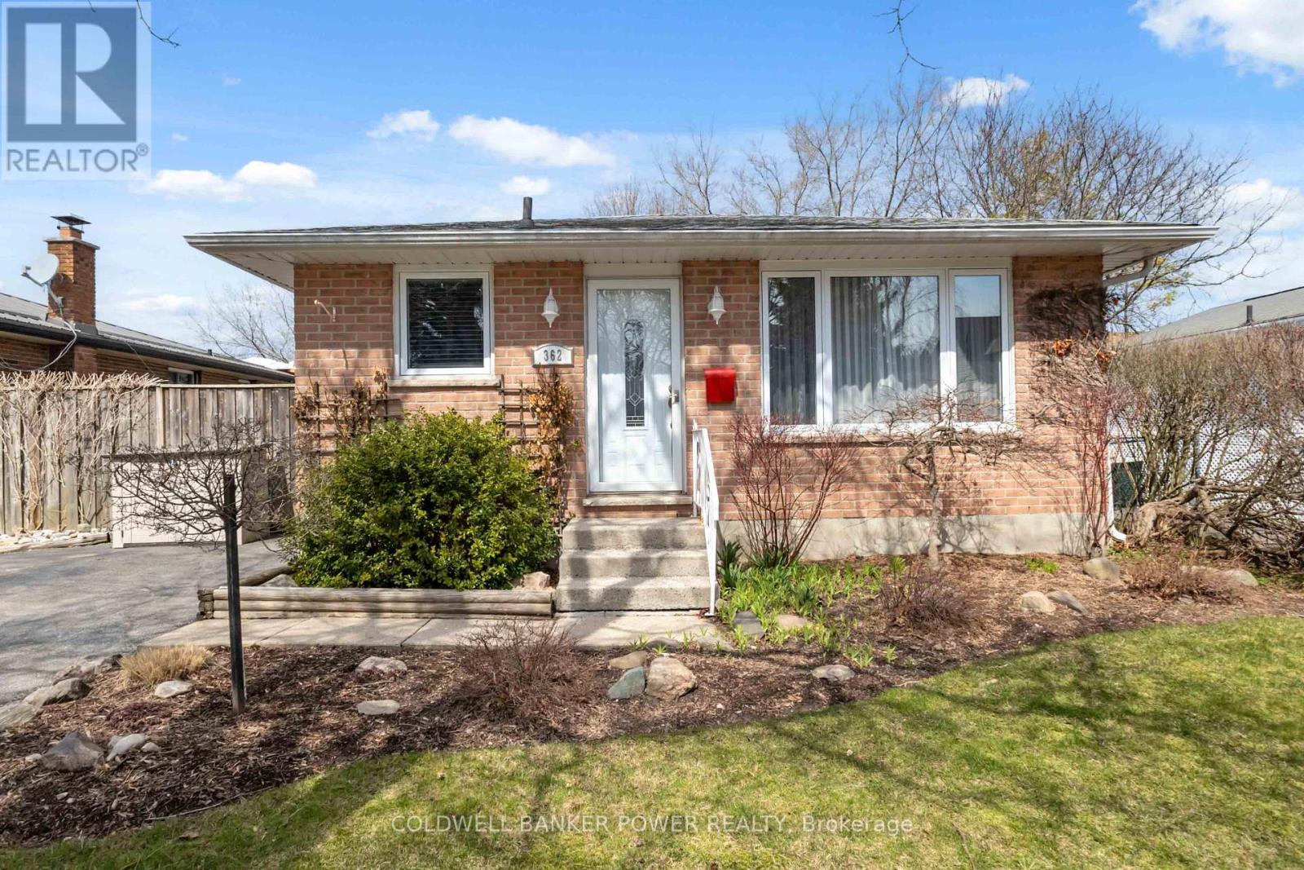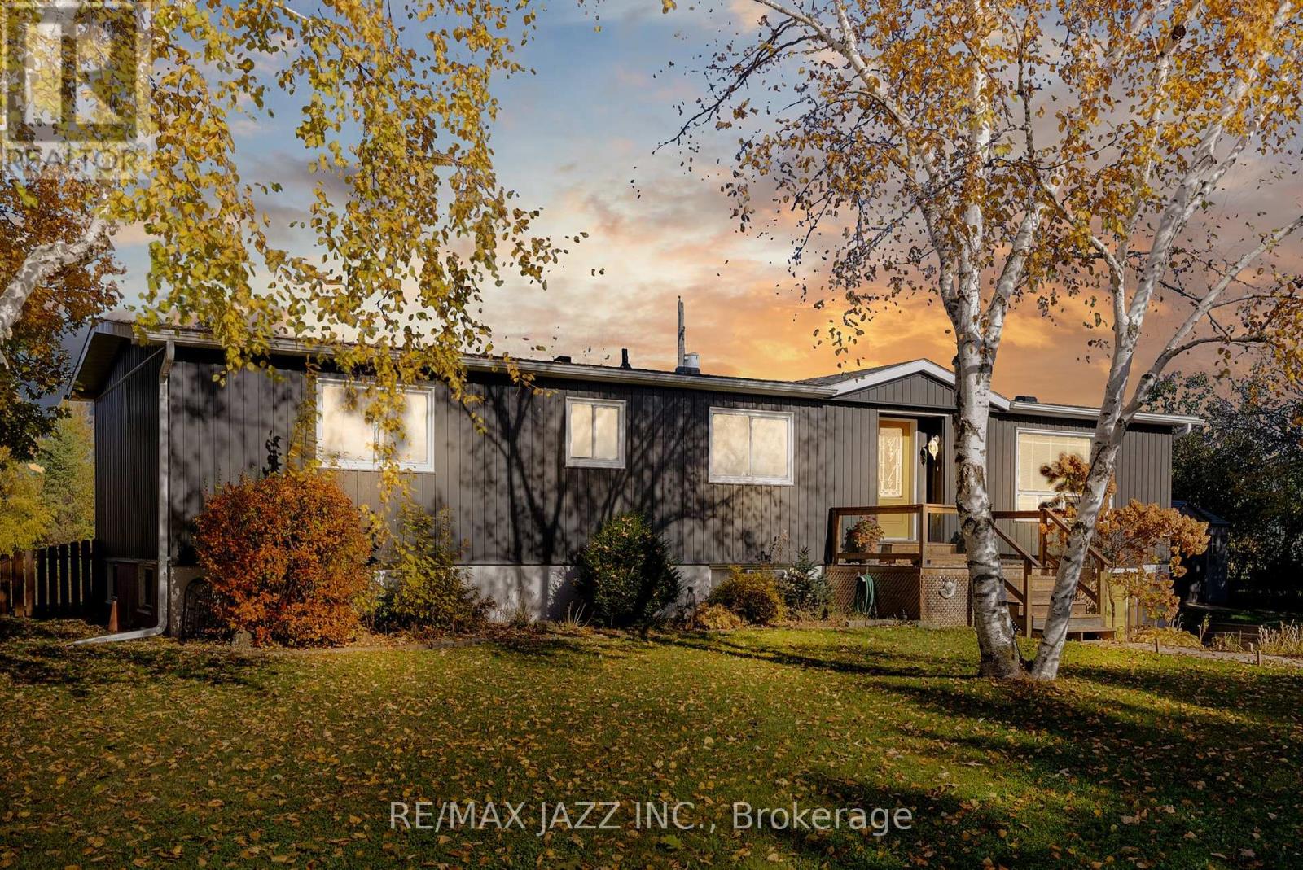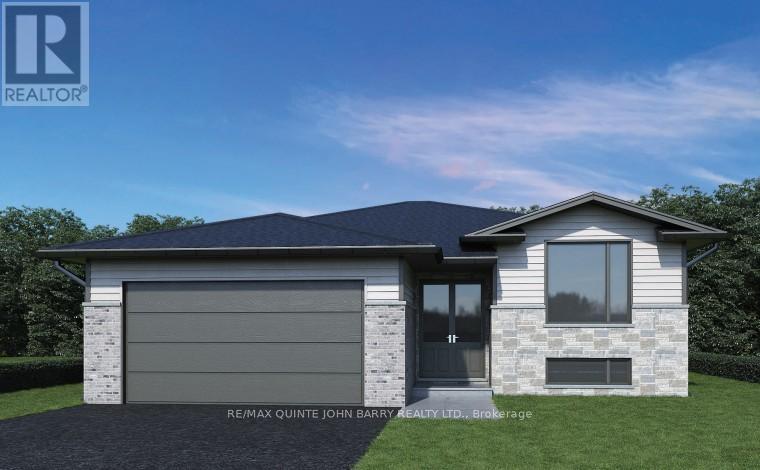2139 Magnolia Dr
Thunder Bay, Ontario
Let me share my appreciation for the luxury and beauty of this manor, nestled in a picturesque, newly built neighbourhood. This California-inspired home features 9-foot ceilings, floor-to-ceiling windows, a 10ft x 6ft island, a steel/wood staircase, a 3-car garage with a backyard entry, 2nd floor laundry, 10-foot ceilings on the main floor, and 9-foot ceilings in the fully finished basement. Large glass sliding doors lead to a covered deck.If you have high standards in a home, this is a property you need to see. A feature sheet, video and additional pictures available upon request. Pre qualified showings only. (Main floor bedroom currently being used as an office/Den) (id:49269)
Royal LePage Lannon Realty
303 50 Water St S
Thunder Bay, Ontario
Welcome to Unit 303 located at 50 Water Street South, in exclusive Marina Park Place. This meticulously kept unit offers an open concept floor plan, gleaming with natural light and gorgeous views! Two bedrooms plus den, two full bathrooms, bright kitchen with breakfast bar, formal dining area, and spacious living room with gas fireplace. Soak in the lake and mountain views from the spacious balcony, complete with a natural gas line for BBQ. The perfect space to curl up with your favourite book, enjoy the fireworks, and people watch (with your binoculars!). One indoor heated parking spot, car washing station, in suite laundry and storage room (across the hall from unit), new furnace, custom automatic blinds, all appliances included. Common room with shuffleboard, kitchen, lounge area, pool table & exercise equipment. Condo living at its finest, close to delicious restaurants, pubs, waterfront, yoga studios and unique local artisans. Live and feel the heartbeat of the thriving downtown core! (id:49269)
Royal LePage Lannon Realty
Pcl 17020
Kenora, Ontario
Opportunity awaits! This property features over 40acres of land with private access off of Airport road. You have the option of privacy on this property with lots of trees around the perimeter and ample open space for development. Endless opportunities are awaiting as this property can be used for many different facets including exploration and removing material, possibility of creating multiple lots for housing or create a new sub division. This area is highly desirable for families close to schools, Mount Evergreen Ski area, soccer complex, Rabbit Lake and a short drive to downtown. If you are looking for more commercial development there is great access to be able to get large equipment in and out. Taxes 2022: $386.00 (Approximately) (id:49269)
RE/MAX Northwest Realty Ltd.
Lot 11 Con 5 Connaught Road
Timmins (Tm - Outside East), Ontario
80 Acres of Vacant Land-Prime Location with Development Potential. This expansive 80-acre parcel offers the ideal setting to build your dream home or pursue a development project. Located approximately 30 minutes from downtown Timmins, conveniently situated along a school bus route and is close to a gas station, shopping, amenities & more. The property provides easy access with dual road frontage on Connaught Road and Urquhart Road, with potential to sever the land, (subject to city approval), this property provides flexibility for future plans. Surrounded by fishing, hunting & snowmobile trails, enjoy outdoor adventures right at your doorstep. Whether you're looking to build your private retreat or invest in land with incredible potential, this property is a rare find. **EXTRAS** MPAC 100 (id:49269)
Revel Realty Inc.
362 Highview Crescent
London South (South O), Ontario
Meticulously maintained one floor home, on a quiet crescent, in desirable Norton Estates neighbourhood which is situated close to all amenities including shopping, public transit, schools, park, hospital and just a short drive downtown. Large deck with awning and outdoor area just off the kitchen with fully fenced yard. 3 bedrooms on the main including large primary bedroom. Oversized and updated eat in kitchen with 4 higher end appliances included which are approximately 6 years old. Expansive Living room for relaxing. Cozy lower level family room with bar area as well as games area for a pool table or ping pong table and 3 piece bathroom as well as finished laundry room. Updates include: Extended life fiberglass shingles approximately 10 years ago, updated main bath, new furnace and central approx. 8 years ago, updated windows and more! 7 appliances included. Don't miss out! (id:49269)
Coldwell Banker Power Realty
7 Fenelon Way
Kawartha Lakes (Fenelon), Ontario
Looking to downsize? Here is your opportunity! Ready for your touch, this 3 bedroom 2 bathroom home is perfectly located minutes from Lindsay and Fenelon Falls. There is a beautiful sunroom overlooking your yard. Basement has access to garage. **EXTRAS** This property is land leased. (id:49269)
RE/MAX Jazz Inc.
8 Station Drive
Cavan Monaghan (Millbrook), Ontario
Welcome to The Highlands of Millbrook Estates, where luxury meets comfort in this meticulously maintained 4-year-old brick bungalow. From the moment you arrive, the beautifully landscaped front yard and undeniable curb appeal set the tone for what awaits inside.Step into the inviting foyer and make your way to the heart of the home, a custom dream kitchen designed for both everyday living and entertaining, flowing seamlessly into the sun-filled open-concept living and dinning space featuring hardwood floors throughout, 9 ceilings, gas fireplace, picture windows and walk-out t deck. The spacious primary suite is your private retreat, complete with a walk-in closet and a spa-like ensuite featuring a soaker tub that promises relaxation. There are 2 further well appointed bedrooms and a full family bath as well as laundry on the main floor. The primarily finished lower level is an entertainers dream with a wet bar, large rec room, a home office/den, 3-piece bath with heated floors, and a bonus room ready for your personal touch, home gym, media room, or additional bedroom, the choice is yours! Step outside to a fully fenced, entertainer's backyard with a custom deck, gazebo wired for outdoor TV, and plenty of room to relax or host your next gathering. Oh, and did I mention there was a beautiful park located just across the street. Lovingly cared for with thoughtful upgrades throughout, this is not just a house its the one you've been waiting for. (id:49269)
Exit Realty Liftlock
5405 Petworth Road
South Frontenac (Frontenac South), Ontario
If you enjoy the sound of flowing water & the peace of the country you might consider this quaint semi-private property on the Napanee River boasts 530ft waterfront with a backdrop of mature trees and an extensive brush patch toward the south end of the property . Maximum building footprint app. 1,400sf. Natural, low-lying shoreline for canoeing or kayaking at one end. There is deeper water and a small islet for seasonal docking, swimming & fishing at the other end. Existing Well on the property, records available upon request. Close to trails for 4-wheeling, snowmobiling, or hiking. (id:49269)
Royal LePage Proalliance Realty
16 Gatineau Drive
Hamilton, Ontario
Welcome to 16 Gatineau Dr., Hamilton—a charming all-brick and stone bungalow in the highly sought-after East Mountain neighbourhood. This well-maintained home features 3+1 bedrooms and 2 full bathrooms, offering a functional layout ideal for first-time buyers, investors, or those looking to downsize. The carpet-free main floor includes a sun-filled living room and an open-concept eat-in kitchen/dining area. A separate side entrance leads to a partially finished basement with in-law suite potential, perfect for multi-generational living, rental income, or added space for teens. Enjoy a spacious backyard—ideal for summer BBQs and family gatherings. Conveniently located close to parks, top-rated schools, public transit, and just minutes to Limeridge Mall and highway access. Don’t miss this opportunity to own in a family-friendly, amenity-rich community. Book your private showing today! (id:49269)
RE/MAX Escarpment Golfi Realty Inc.
534 Trimble Gate
Kingston (City Southwest), Ontario
Welcome to this beautifully maintained 1,100 sq ft bungalow in the highly sought-after community of Pine Hills Estates-a home that radiates pride of ownership in every detail. From the moment you arrive, it's clear this is a home that has been lovingly cared for and thoughtfully updated. Offering two generous bedrooms on the main level, this home is finished with stunning ash hardwood flooring throughout the main floor, lending warmth and character to the space. The main floor features everything you need, including a bright and welcoming living room, a formal dining area, and a spacious eat-in kitchen with room to host the whole family as well as a laundry room that connects directly to the inside access for the garage. You'll also appreciate the newly updated appliances and kitchen counters, ready for everyday living and entertaining alike. The fully finished lower level expands your living space with a large family room, an oversized third bedroom, a full bathroom, and a fantastic workshop area-perfect for all your hobbies, projects, or extra storage. Even the attached garage is immaculate, complete with clean and durable vinyl flooring. Major updates have been completed with care, including the furnace, roof, windows and doors-just to name a few. And for peace of mind, there are thorough records available detailing what was done, when, and by whom. Outside, enjoy your morning coffee on the covered front porch or relax on the back deck with added privacy and a fully fenced yard. There's even dry storage under the deck for all your outdoor needs. This is more than just a house-it's a turn-key home, part of a welcoming and connected community, that has been lovingly maintained and is ready to welcome its next chapter. (id:49269)
RE/MAX Finest Realty Inc.
26 Highside Road
Quinte West (Sidney Ward), Ontario
If you're just getting into the market or wanting to downsize, this property might just be for you. It is located between Trenton and Belleville in a quiet neighborhood making it ideal for those wanting to be out of town, but close enough to all amenities. Main floor features 3 bedrooms, 4 piece bath, living room, a lovely sunroom and an eat-in kitchen with doors leading out to the deck making it ideal for entertaining. The detached garage/workshop is heated for those who like to tinker. No need to worry about power outages because it also has a generator. Put this one on your to view list. (id:49269)
Royal LePage Proalliance Realty
Lot 4 - 8 Parkland Circle
Quinte West (Murray Ward), Ontario
NEW HOME UNDER CONSTRUCTION - The Linden Model in Phase 3 of Hillside Meadows offers the perfect blend of space and functionality. The 1,477 sq ft open concept floor plan is ideal for those who love a spacious and flowing layout, especially with the kitchen, dining area, and family room all seamlessly connected and offering access to the deck. The two spacious bedrooms, including the primary with a walk-in closet and 3 pc ensuite bath. The second bedroom and full 4 pc bath ensure that there is plenty of room for guests or family. Laundry is on the main level for added convenience. For those who need more space, the option to finish the lower level is a bonus, providing a rec room, 2 additional bedrooms, and an office/den space, along with another full bath. Overall, this home has the balance of comfort and practicality, whether you are looking to relax or need extra room for family or work. MODEL HOME AVAILABLE TO VIEW. (id:49269)
RE/MAX Quinte John Barry Realty Ltd.












