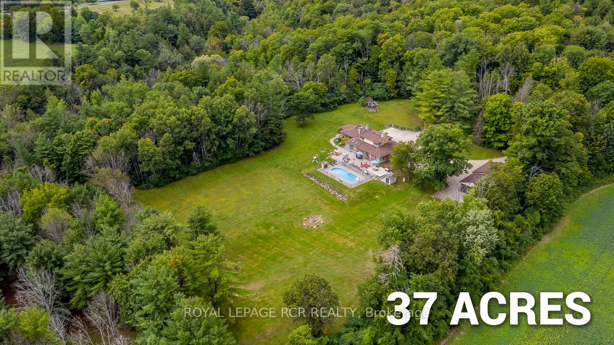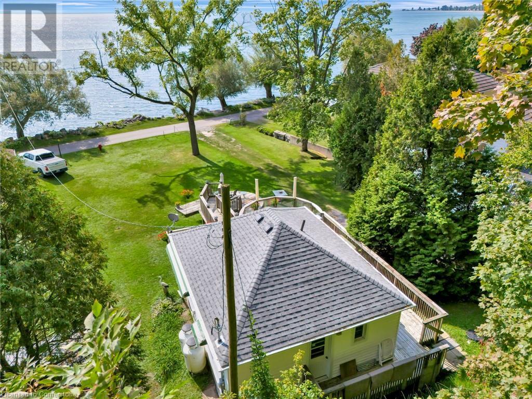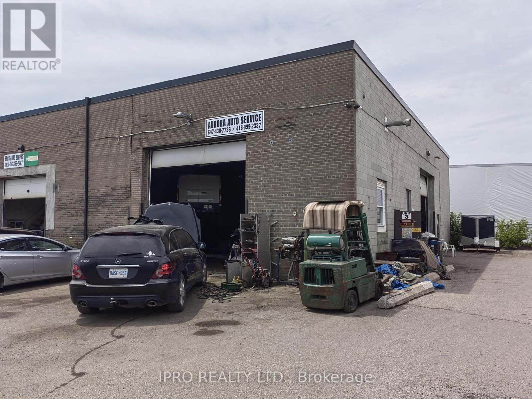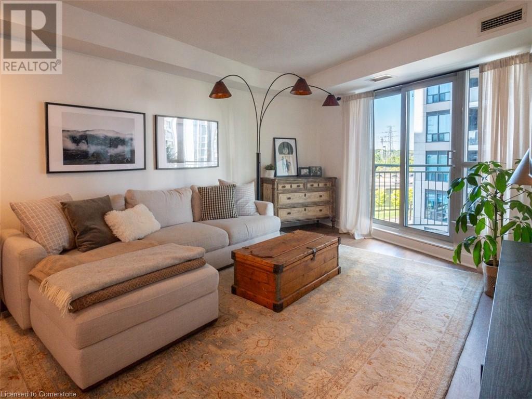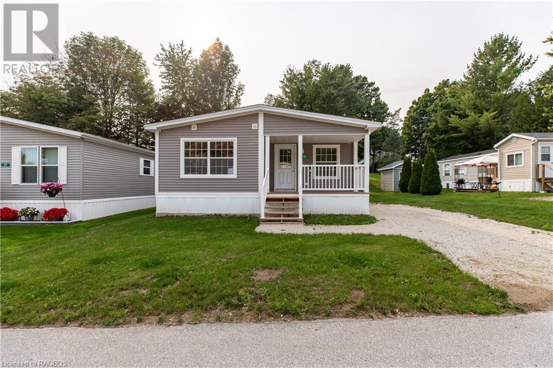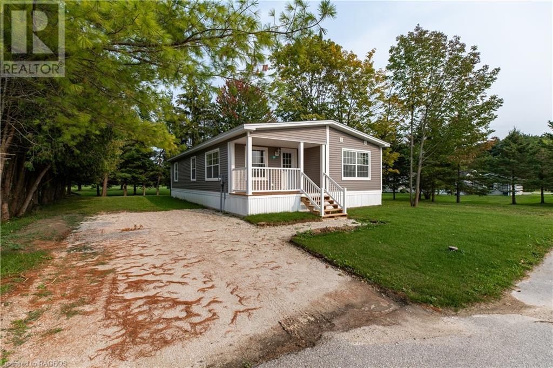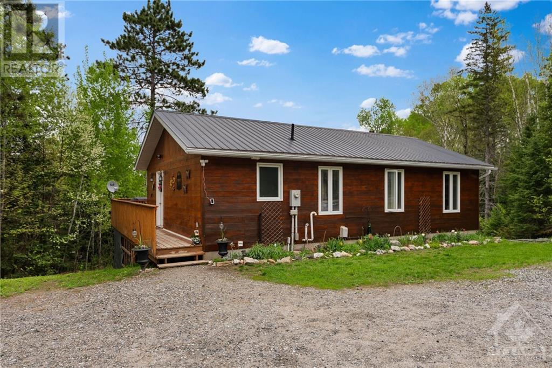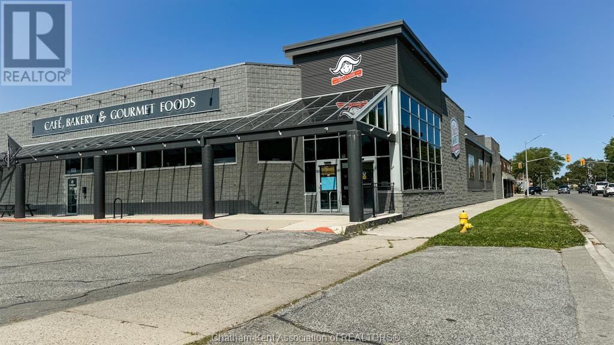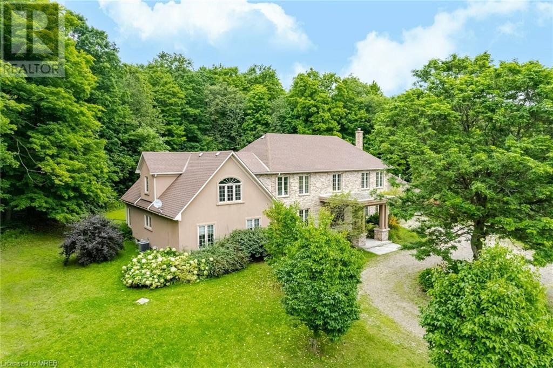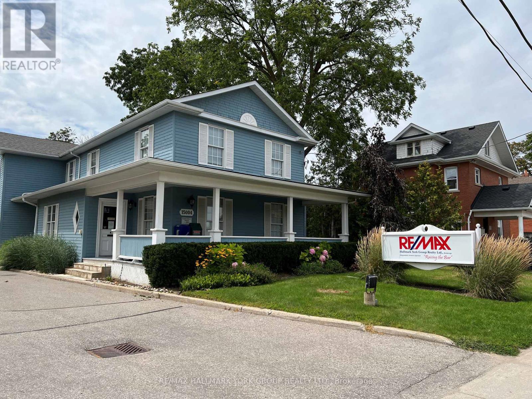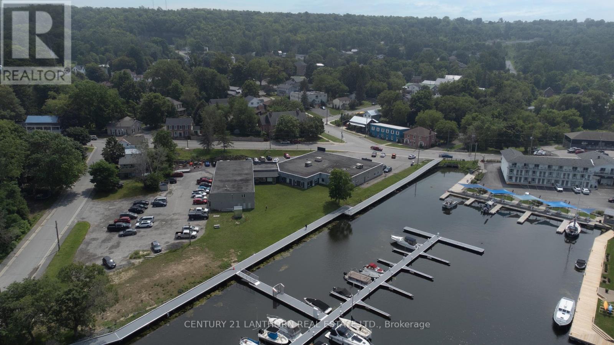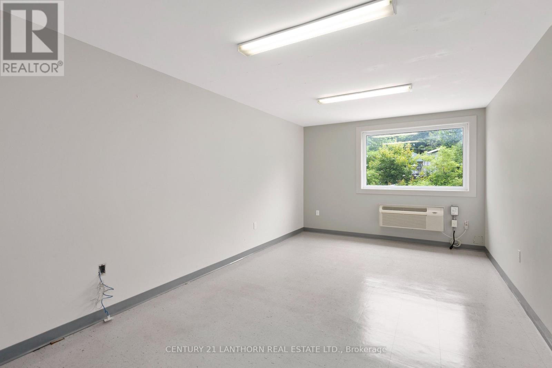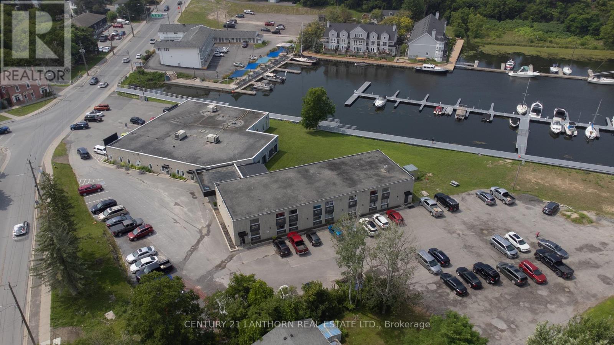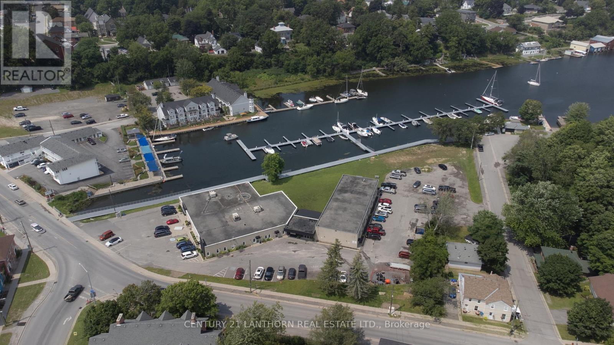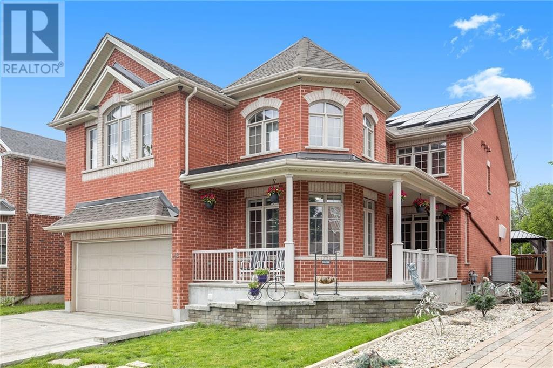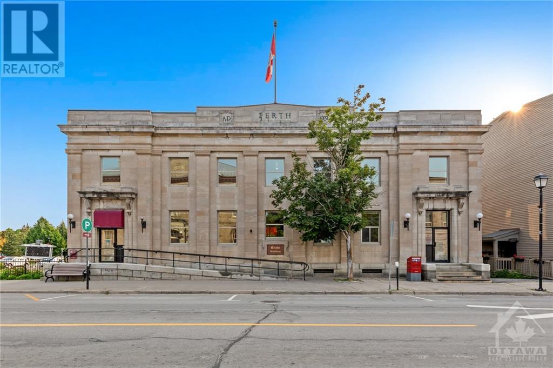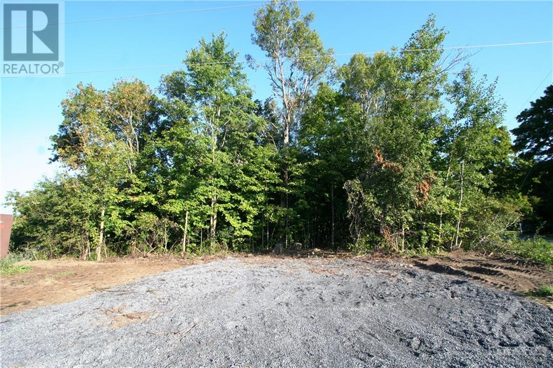18 Art Welsh Lane
Brock (Sunderland), Ontario
Welcome to 18 Art Welsh Lane! This Bright Beautiful 4 Bedroom Home With fnished basement In Sunderland Meadows Is A Must See! Open Concept Living Greets You The Moment You Enter The Spacious Sun Filled Foyer! A Modern Kitchen, Dining & Family Living Space. Primary Bedroom Features 4-Pc Ensuite With Large Walk-In Closet, 3 More Great Sized Bedrooms And Bonus Laundry Room On The Upper Level. A WalkOut To Private, Fully Fenced Backyard With Tons of Space to Lounge & Play! You'll Love The Local Family Friendly Community! Walk to schools, park and downtown shopping. Enjoy the proximity to the walking trails Sunderland has to offer! Don't miss this opportunity!! This home is move in ready for your family to enjoy! (id:49269)
Royal LePage Premium One Realty
16365 Bathurst Street
Newmarket (Summerhill Estates), Ontario
In-Law Suite con't Main DR 3.02 x 2.88 Main LR 3.65 x 3.85 (fireplace) 37 Acres private oasis right in the Town of Newmarket. The property includes a mix of hardwood forest, table land, ravine, and open space. A long driveway leads to the 4 bedroom custom home with a ground level 2 bedroom in-law suite. This spacious residence overlooks a gorgeous pool and beautiful open grounds where wildlife abounds. A detached 3 car garage with storage rounds out the package. (id:49269)
Royal LePage Rcr Realty
15 Cedar Drive
Turkey Point, Ontario
Welcome to 15 Cedar Drive, Turkey Point. Approximately 500 sqft cottage located on an oversized (76.41ft) waterfront lot on a quiet dead end street in Turkey Point. One of the widest lots on the road. Not only does it have the frontage but also backs onto the provincial park. No neighbours at the rear and all Lake Erie at the front! Sky is the limit for a lot of this width. Either build your dream home or enjoy the existing year round cottage that exists. Don't miss this great opportunity! (id:49269)
RE/MAX Erie Shores Realty Inc. Brokerage
3045 Missionhill Drive
Mississauga (Churchill Meadows), Ontario
Nicely finished basement with shared usage of kitchen and family room. Bedroom is above ground on a walk out basement. Central location close to Erin Mills town centre, hospital, transit, restaurants and more.One parking spot on the driveway is also included. (id:49269)
Cityscape Real Estate Ltd.
278 124 Highway
Mcdougall, Ontario
DESIRABLE 5.06 ACRE PARCEL in MCDOUGALL TOWNSHIP Just 10 Mins to Parry Sound! Desirable, picturesque useable land, Drilled well, Existing septic system. Currently an older 2 bedroom mobile home on the property which is currently used year round and tenanted, Private treed setting, Generous frontage of over 800 ft on Hwy 124, Lots of parking for boats, RV's, Ideal spot for home based business or Build your Dream Rural home here! (id:49269)
RE/MAX Parry Sound Muskoka Realty Ltd.
517 - 9199 Yonge Street
Richmond Hill (Langstaff), Ontario
Luxury Beverly Hills 2 Br Condo Featuring 9 Ft. Ceilings, Engineered Hardwood Floors, 3 Balconies With Stunning Expansive Terrace Over 230 Square Feet. Open Concept Living & Dining Area. Modern Kitchen W/Upgraded Appliances, Granite Countertops & Centre Island With Breakfast Bar. Spacious Master Bedroom W/Ensuite Washroom, Walk-In Closet And Dual Walkouts To Private Balconies. Steps To Shops, Public Transit, Restaurants & Nearby Highways **** EXTRAS **** Beautiful Building Amenities With 24 Hr Concierge, Indoor And Outdoor Pools, Spacious Rooftop Patio With Cabanas, Opulent Guest Suites & Party Room, Full Gym Facilities, Including Sauna, Yoga & Pilates Room. Incl 1 Parking Space & 1 Locker (id:49269)
Right At Home Realty
78 Glen Manor Drive
Toronto (The Beaches), Ontario
Charming Three Suite Home in the Heart of The Beach Perfect for Home Buyers and Investors! Welcome to 78 Glen Manor Dr, a rare opportunity to own a beautiful 3-unit home built in 1927, located in the heart of the Beach. This impressive property offers over 3,000 square feet of living space, making it an ideal choice for both home buyers seeking additional income potential and savvy investors looking to add to their portfolio. The home features two spacious and bright above-grade 2-bedroom units and a well-appointed 1-bedroom unit on the lower level. Each unit is filled with natural light and boasts charming period details, providing a warm and inviting atmosphere. The covered front porches are perfect for relaxing, while on-site coin laundry and lockers offer added convenience for residents. With two parking spaces, you wont have to worry about finding a spot, and TTC access is right at your doorstep. Enjoy the ultimate Beach lifestyle with just a 5-minute walk to the boardwalk and the sandy shores of The Beach. This home is ideally situated close to vibrant shops, cafes, and parks, combining urban convenience with the tranquility of a beachside retreat. Whether you're looking to live in one unit and rent out the others or fully lease the property, 78 Glen Manor Dr offers incredible flexibility and potential Don't miss out on this exceptional opportunity to invest in one of Toronto's most sought-after communities! (id:49269)
RE/MAX Hallmark Realty Ltd.
2526 County Road 5 Acres
Prince Edward County (Sophiasburgh), Ontario
Just over 92 acres of mixed inland in Prince Edward County. This RU1 zoned property allows for a variety of uses, including agriculture operations and home construction. Nature lovers will be in awe! Enjoy this lovely property and all that surrounds it. Build your dream home in the heart of the county, only minutes from Three Dogs Winery, Prince Eddy's Brewing Company, Parsons Brewing Co, and Fish Lake, and only 25 minutes south to Sandbanks Provincial Park and 25 minutes North to the 401 Highway. **** EXTRAS **** Taxes need to be updated*** (id:49269)
RE/MAX Quinte Ltd.
11447 Highway 41
Addington Highlands, Ontario
Welcome to this charming log home, nestled on a peaceful 11-acre lot just 4 kilometers from the conveniences of Northbrook. This 5-bedroom, 2-bathroom, accessible bungalow offers an inviting open-concept layout in the kitchen, dining, and living areas, with the added ease of main-level laundry. The walkout basement, featuring 2 additional bedrooms and a 3-piece bath, has potential for multi-family living, offering a versatile space that opens up to a spacious backyard. Complete with essential amenities like a dug well, septic system, 200-amp service, high-speed internet, and forced air propane heating, this home is ideal for both privacy and comfort. One of its standout features is the beautiful wetland that not only enhances the landscape but also attracts a variety of wildlife, including birds and frogs, making it a haven for nature lovers. With easy road access off Hwy 41 and situated on a school bus route, this property perfectly blends the tranquility of country living with the convenience of being close to town. (id:49269)
Royal LePage Proalliance Realty
1391 Portage Road
Kawartha Lakes, Ontario
3-bedroom waterfront Cottage On Mitchel Lake, Part Of The Trent And Direct Access To Balsam Lake for Great Swimming, Fishing And Boating, Open Concept 3 Bedroom & 2 Bath. Stunning lake views through floor-to-ceiling windows, large deck, gazebo, plenty of storage space for watercraft and other equipment,The property is being sold with all furniture.Don't miss this Opportunity to make this cottage your own. **** EXTRAS **** Direct Access to the lake. (id:49269)
Homelife New World Realty Inc.
3 - 70 Lepage Court
Toronto (York University Heights), Ontario
Looking to Open Your Own Garage? Look no Further! This Well Established Business Comes With All Tools and Equipment Needed to Comlete Even The Most Complecated Repairs. Successfully Operating for The Past 20 Years. Gated Automative Building In One Of The Most Desired North York Automative Locations with Secure Access Overnight. Corner Unit! **** EXTRAS **** Public office on the ground floor and Private Office with Resting Area Upstairs. 6 Permanent and Designated parking spaces+2 Additional Day Time Parkings. Approx 1460 sq Feet. (id:49269)
Ipro Realty Ltd.
2111 Lake Shore Boulevard W Unit# 501
Toronto, Ontario
Welcome to Newport Beach Condos! Discover this stunning one-bedroom waterfront unit offering nearly 700 square feet of modern living space. Recently renovated in late 2022, this condo features new vinyl flooring throughout, along with upgraded kitchen and bathroom finishes. The welcoming foyer includes a spacious double closet. The large bedroom offers plenty of room for all your furniture. Conveniently, both parking and locker are located close to the elevator. Enjoy partial lake views and the opportunity for BBQs from the large balcony. Exceptional value for the price! (id:49269)
Exp Realty Of Canada Inc
350 Ryding Avenue
Toronto (Junction Area), Ontario
Spectacular Beautiful Studio/Loft Warehouse space For Sale. This Warm, Clean, Bright, Fully Renovated Space is suitable for Retail Showroom/Storage Space or a Design Studio, Healthcare Clinic etc. There is a Full Kitchen with appliances and a Stand up Shower in the Washroom. Laundry Facilities are included. This is a Loft Like working space with Skylights, Floor to Ceiling Windows, 14 Foot Ceilings and an Extensive Office Area with Conference Room. Perfect for Live/Media Events or for a ""Live Work"" Environment. 1 Exterior Parking spot in front of the building, 1 interior parking spot in the loading bay, 1 exterior parking spot in the rear of the building **** EXTRAS **** Fully Equiped Kitchen with Stainless Steel Fridge, Stove and Dishwasher. Fully equiped washroom with Stand alone shower. Laundry Facilities; Automatic 12 foot Garage Door with Remote (id:49269)
Hazelton Real Estate Inc.
278 124 Highway
Mcdougall, Ontario
DESIRABLE 5.06 ACRE PARCEL in MCDOUGALL TOWNSHIP Just 10 Mins to Parry Sound! Desirable, picturesque useable land, Drilled well, Existing septic system. Currently an older 2 bedroom mobile home on the property which is used year round and tenanted, Lots of parking for boats, RV's, Ideal spot for home based business or Build your Dream Rural home here! (id:49269)
RE/MAX Parry Sound Muskoka Realty Ltd.
210 - 678 Kingston Road
Toronto (East End-Danforth), Ontario
Don't Miss This opportunity For Desirable Beach Office Space In A Modern Renovated Building. Property Has been Completely Restored, Heavy Pedestrian & Vehicle Traffic. The Big Carrot is Adjacent To The Plaza. TTC Is At The front Door. The Property Is Surrounded By Schools, Several High-Rise Buildings and many Condo Developments Under construction. Lots Of Free Parking. Free WIFI. Tenant To Pay T.M.I. **** EXTRAS **** 10 Minutes From The Financial District. Pt Lt3 Con 1 Ftb Twp Of York; Ptlt 6 P1 582 East Toronto As In Ct291779; City Of Toronto. (id:49269)
Sutton Group-Admiral Realty Inc.
201 - 2401 Yonge Street
Toronto (Mount Pleasant West), Ontario
Available unit is built for a dental space at Yonge Eglinton Medical Centre. The building is a mixed-use medical & retail building located one block north of Yonge & Eglinton. Property is directly facing Yonge St - Steps from Eglinton subway station, restaurants, coffee shops & retail stores with a two level underground public parking on site. The building provides a comprehensive mix of family physicians, pediatricians, dentists and support services such as pharmacy, diagnostic imaging and laboratory. (id:49269)
Living Realty Inc.
35 Sussex Square
Georgian Bluffs, Ontario
Are you looking to downsize or for an affordable option to get into the market? This beautiful newly built Modular unit in Stonewyck Estates is in a perfect location just 10 minutes south of Owen Sound, set in a quiet county setting with a family community feel. The interior features a bright, spacious living area, separate dining space and a thoughtful kitchen layout with modern white cabinetry. Continue on to find the primary bedroom with a large window overlooking the view of the back yard, double closets and a spacious 4 piece ensuite bath. Furthermore another well appointed bedroom with ample closets space, a flexible den space to be used as office or bedroom, another 4 piece bath for guests and a dedicated mud room/laundry space off of the side door entrance. Complete with a cozy front porch to enjoy your morning coffee or summer evenings, this home offers an efficient and thoughtful layout providing all the space you need. With an affordable annual land lease fee covering your water, road maintenance and a portion of taxes, this is a great option for low maintenance living! Proudly built by Maple Leaf Homes. Contact your REALTOR® today for a private viewing, units are available immediately. (id:49269)
Century 21 In-Studio Realty Inc.
66 Sussex Square
Georgian Bluffs, Ontario
Are you looking to downsize or for an affordable option to get into the market? This beautiful newly built Modular unit in Stonewyck Estates is in a perfect location just 10 minutes south of Owen Sound, set in a quiet county setting with a family community feel. The interior features a bright, spacious living area, separate dining space and a thoughtful kitchen layout with modern white cabinetry. Continue on to find the primary bedroom with a large window overlooking the view of the back yard, double closets and a spacious 4 piece ensuite bath. Furthermore two well appointed bedrooms with ample closet space, another 4 piece bath for guests and a dedicated mud room/laundry space off of the side door entrance. Complete with a cozy front porch to enjoy your morning coffee or summer evenings, this home offers an efficient and thoughtful layout providing all the space you need. With an affordable annual land lease fee covering your water, road maintenance and a portion of taxes, this is a great option for low maintenance living! Proudly built by Maple Leaf Homes. Contact your REALTOR® today for a private viewing, units are available immediately. (id:49269)
Century 21 In-Studio Realty Inc.
4666 Matawatchan Road
Griffith, Ontario
Year round retreat on the Madawaska River which offers miles of navigable waterways with access to Centennial Lake and Black Donald Lake with boat launch nearby, a water lovers dream! Located on an inlet, the dock is protected from the main water traffic, great tube floating and swimming. This 2+1 bedroom open concept bungalow with walk out basement and stunning water views, has been lovingly updated. New flooring throughout, main floor bath, paint throughout, recently finished basement with large recreation room with cozy wood stove, new hot water tank (owned). Don't forget to check out the fully insulated and heated double detached garage with mezzanine for storage and 2 windows for natural light, great place to run a small business or keep the cars warm in the winter. Nothing to do here but move in and enjoy all that the area has to offer! 24 hour irrevocable on all offers. (id:49269)
RE/MAX Absolute Realty Inc.
4634 Part 1 Matawatchan Road
Griffith, Ontario
Location, location, location! Build your dream home on this lovely Madawaska Riverfront lot! Miles of boating on the Madawaska River with access to Centennial and Black Donald Lakes! Nature lovers will enjoy trails and Crown Land, wildlife all around. (id:49269)
RE/MAX Absolute Realty Inc.
4634 Matawatchan Road
Griffith, Ontario
Absolutely stunning Madawaska Riverfront, Custom timber frame Linwood home, it will not disappoint!!! The open concept main floor boasts a well appointed kitchen with high end ss appliances including wine fridge, stunning gas fp in livingrm w pine tongue and groove cathedral ceiling, bdrm, full bath and laundry, access to screen porch and large rear deck. On the 2nd level you will find two good sized bedrooms, a full bath and handy loft with murphy bed and desk, water views while you work! The walk out lower level has another stunning gas fp in family rm, kitchenette, 4th bdrm, another laundry room, full bath and access to the glorious hot tub. Floating dock is great for jumping into the water, docking your boat and just enjoying the view and sounds of nature. Miles of navigable waterways w access to Centennial Lake and Black Donald Lake. Nature lovers will appreciate proximity to trails and crown land. No power outages here with whole house Generac. 24 hour irrevocable on all offers. (id:49269)
RE/MAX Absolute Realty Inc.
3 Apple Street Unit#810
Brockville, Ontario
Unobstructed view of the St. Lawrence, block house island & walking paths from the full length balcony! Enjoy the convenience of a carefree lifestyle with this 2 bedroom condo with shopping nearby. Amenities include a security building, mail delivery, social room with mini Kitchen, gym area, library & shared laundry room (pay as use). Unit boasts 2 bedrooms with closets, spacious storage room, galley kitchen, no carpets. Sit on the couch and enjoy the river views. Parking is an additional cost. Condo fees $574.00 (will be confirmed) Status certificate on order. (id:49269)
Royal LePage Proalliance Realty
384 Erie View Avenue
Harrow, Ontario
Custom built gorgeous new home that will check off all of your boxes. This stunning 3-4 bedroom, 3 bath home features open concept living, hardwood and porcelain throughout, maple kitchen with quartz counters, 7 ft island, custom stone fireplace. Sliding patio doors leading to 2 tiered deck for magnificent views of Lake Erie. Fully finished lower level, complete with 2nd custom stone fireplace, one of a kind wet bar can be converted to 2nd kitchen, large grade entrance. Amazing 1200 sq ft insulated outbuilding for many uses. Sitting on a large lot. Endless opportunity here. Call our Team today! (id:49269)
RE/MAX Preferred Realty Ltd. - 586
80 William Street
Chatham, Ontario
Prime commercial opportunity awaits at the corner of William and Park St! Establish your business in this 15000 plus sq/ft space including retail, office and warehouse, ideally suited for many commercial/retail opportunities.With its close proximity to the Downtown core; public transportation, hotels, and office buildings; this busy corner lot ensures maximum exposure and visibility. Currently set up for a food market making an ideal transition to a similar style of business. Substantial paved parking on site and loading dock. Recently renovated exterior in including roof (2022), Handicap accessible, separate entrance with automatic doors. $15/sqft, triple net.(gas hydro, water, taxes, insurance and common area fees).Minimum 3 year lease preferred.Don't miss out on this exceptional investment opportunity and seize the potential of this commercial property. Call schedule your personal viewing! (id:49269)
Royal LePage Peifer Realty Brokerage
5917 Sixth Line
Erin, Ontario
Welcome to your dream home - an exquisite 3.75-acre oasis nestled in nature, offering the perfect blend of seclusion and accessibility. This stunning property features a heated saltwater pool, a charming cabana, and beautifully designed outdoor spaces for ultimate relaxation. Just minutes from the picturesque Elora-Cataract Trail, the expansive residence is adorned with luxurious touches such as heated bathroom floors and a chefs dream kitchen. This is not just a house; its a serene escape that promises to be a must-see! (id:49269)
RE/MAX Realty Services Inc M
4385 Thomas Road
Central Elgin (Port Stanley), Ontario
Unveiling this incredible property located mere minutes from the vibrant, bustling hub of Port Stanley. This unique listing is an inconceivable opportunity for those wishing to construct their dream country-style home on an impressive and untouched plot of land. Stretching over almost 3.46 acres, this pristine land is a rare find in such close proximity to essential amenities. Imagine the solitude of quiet country living combined with the convenience of city life - truly the best of both worlds. An unbelievable prospect, this lot has the potential for those aspirational visions of your future home to take on tangible dimensions. Nestled amidst the idyllic scenery of Port Stanley, this position could not be more perfect. This vacant land presents an unrivaled opportunity to build your bespoke residence from the ground up, in harmony with the existing beauty of its surroundings. the property is bordered on the south and west by Mill Creek. In this much-sought after location so close to Port Stanley, you will feel a world away amidst your very own peaceful sanctuary yet still have the luxury of convenience at your fingertips. Please contact the appointed agent for additional information about this exceptional offer. Don't let this once-in-a-lifetime opportunity slip through your fingers - stake your claim on this magnificent slice of Port Stanley and start realizing your ultimate dream home today. (id:49269)
The Gunn Real Estate Group Inc.
7072 Mcmillan Drive
Niagara Falls (Dorchester), Ontario
Welcome to an exceptional opportunity to own a prestigious family estate home in one of Niagara Falls' most sought-after neighborhoods. Perfectly positioned close to top-rated schools, beautiful parks, scenic hiking trails, fantastic shopping, and incredible dining options, this home offers unparalleled access to all amenities, including convenient access to the QEW and the world-famous Niagara Falls. Set on an impressive .90-acre lot, an almost unheard-of size for a city property, this home boasts privacy with no rear neighbors and a fully fenced, maturely landscaped backyard oasis, complimented by an inground pool, that's perfect for family gatherings and relaxation. The grand curb appeal includes extensive landscaping with mature trees, a circular driveway with two entry and exit points, and a large garage. With nearly 3,954 sq ft of finished living space, this solid, well-maintained home features four spacious bedrooms, two full baths, two half baths, and a great family-friendly layout. Recent upgrades include HVAC system 2019, 400 AMP electrical service, and numerous window replacements. Don't miss your chance to own this rare, spacious, and beautifully located home in one of the best neighborhoods in Niagara Falls! (id:49269)
Keller Williams Complete Realty
90 - 65 Turntable Crescent
Toronto (Dovercourt-Wallace Emerson-Junction), Ontario
Your search ENDS here! Beautiful 3 Bed 2 Bath 2 Level Townhouse with main floor entry. Open concept layout with ample natural light. Bright main floor with breakfast bar overlooking living/dining and walk-out to patio. 2 closets in principal bedroom with 3pc ensuite! Steps to Earls Court Park, Joseph J. Piccininni Community Centre, Shops, TTC, UP Express and loads of amenities. **** EXTRAS **** 1 Owned Parking Spot. Easy Visitor Parking. (id:49269)
Royal LePage Premium One Realty
1904 - 3975 Grand Park Drive
Mississauga (City Centre), Ontario
Very clean and bright sun filled 2 Bedroom Corner Unit With 2 full Washrooms** Open concept 1033 sq feet, plus south west facing 86 sq foot balcony** 9 foot ceilings with Floor To Ceiling Windows** Panoramic Views Of The Lake Ontario** Large Balcony To Relax And Enjoy Sun all day** Combined Living & Dining Area With Breakfast Area** Beautiful Kitchen With Undermount Sink, Granite Countertop, Stainless Steel Appliances, Ceramic Backsplash, Lots Of Cupboards** Full Size Front Load Washer/Dryer** Primary Room With large walk-in closet (7 feet x 5 feet)** very sunny and bright unit** Well Managed building **** EXTRAS **** Amenities include: salt water indoor swimming pool, sauna, whirlpool hot tub, games room with billiard table, yoga room, 2 guest suites, huge very well equipped gym* theater room* business center with wifi* very large party room** (id:49269)
Right At Home Realty
5 Pheasant Lane
Toronto (Princess-Rosethorn), Ontario
A successful build starts with an amazing lot, and this is one of the largest lots in all of Thorncrest Village ( 234 ft deep ) . Next step is to hire the renowned architect Richard Wengle to create your dream home. Add the best of materials to a unique design that encompases the features of the lot complete with floor to ceiling glass, double high ceilings, a functional kitchen laid out as a chef would design, complete with rear servery area for catering to your guests. Create large hallways with floating stair cases that are art in themselves, This home checks all the boxes of a family home, personnel lockers for all by the garage door, with adjacent dog wash. A main floor primary suite, with access to a lower level private relaxing lounge. Add a lower level complete with Gym, hockey and lacrosse room, a wrapping and hobby room, large recreation lounge area, Nanny suite and office. Outdoor amenities include a basketball and sport court, rear hot tub area, golf putting and chipping area, full outdoor bbq and kitchen area, two main level patios , in ground trampoline , and lots of room for a pool if required.. (id:49269)
Sotheby's International Realty Canada
116 Clark Avenue
Markham (Thornhill), Ontario
Close to 1 acre of vacant infill site in the heart of Thornhill. Property to be sold as is seller makes no representation as to potential uses. (id:49269)
Century 21 Leading Edge Realty Inc.
15004 Yonge Street
Aurora (Aurora Village), Ontario
***Beautiful Landmark Building ***In the Heart of the Aurora Village & Downtown Historic Aurora***** Free Standing Commercial Office Building Fronting onto Yonge Street in the Aurora Promenade Area. Home for over 35 Years to RE/MAX Aurora. A Prime Business Location on Yonge Street. A New Addition Was Added To This Beautiful Building in 1985. Perfect Opportunity to Relocate your Business or Existing Professional Business with Exceptional Curb Appeal & Presence on the Yonge Street Corridor. Property Has Residential Capabilities As Per Zoning. **** EXTRAS **** 70 X 220 ft lot with 16 to 18 parking spots, 4142 sq ft above grade plus 1550 sq ft finished lower level. 22 Designated Private Offices Plus Board Room, Large Reception Area & Kitchenette. (id:49269)
RE/MAX Hallmark York Group Realty Ltd.
213 - 3300 Mcnicoll Avenue
Toronto (Milliken), Ontario
Offering a professional office suite with a spacious boardroom and reception area in a well-maintained building. This location boasts easy access to public transit and ample parking. Situated in a plaza with a variety of retail stores and numerous professional offices on the same floor, the space provides a productive and convenient working environment. (id:49269)
Homelife/future Realty Inc.
204 - 35 Bridge Street
Prince Edward County (Picton), Ontario
Great price, facility and location with a variety of units available. This waterfront-side (view) office is located at the edge of downtown Picton where amenity is steps away but you are outside of the congestion and bustle. Enjoy a peaceful setting in a property built along the edge of the Picton Harbour, start and finish your day with a connection to the water. Lunch breaks and intermitted strolls will help pass the day, invigorate and promote mental health. All common spaces are finished to an executive ++ state and you will be proud to take your clients through. ALL UNITS INCLUDE: All utilities (Hydro, water), Reserved Parking, property Taxes, Garbage Disposal, Private High Speed Fiber Internet Account, Property Maintenance, SHARED SPACES: 4 washrooms on Floor 1 (1 accessible,) Tenant Kitchenette. A boardroom equipped with a private kitchenette can be booked as its schedule allows. (id:49269)
Century 21 Lanthorn Real Estate Ltd.
213 - 35 Bridge Street
Prince Edward County (Picton), Ontario
Great price, facility and location with a variety of units available. This large parking-side office is located at the edge of downtown Picton where amenity is steps away but you are outside of the congestion and bustle. Enjoy a peaceful setting in a property built along the edge of the Picton Harbour, start and finish your day with a connection to the water. Lunch breaks and intermitted strolls will help pass the day, invigorate and promote mental health. All common spaces are finished to an executive ++ state and you will be proud to take your clients through. ALL UNITS INCLUDE: All utilities (Hydro, water), Reserved Parking, property Taxes, Garbage Disposal, Private High Speed Fiber Internet Account, Property Maintenance, SHARED SPACES: 4 washrooms on Floor 1 (1 accessible,) Tenant Kitchenette. A boardroom equipped with a private kitchenette can be booked as its schedule allows. (id:49269)
Century 21 Lanthorn Real Estate Ltd.
203 - 35 Bridge Street
Prince Edward County (Picton), Ontario
Great price, facility and location with a variety of units available. This parking-side office is located at the edge of downtown Picton where amenity is steps away but you are outside of the congestion and bustle. Enjoy a peaceful setting in a property built along the edge of the Picton Harbour, start and finish your day with a connection to the water. Lunch breaks and intermitted strolls will help pass the day, invigorate and promote mental health. All common spaces are finished to an executive ++ state and you will be proud to take your clients through. ALL UNITS INCLUDE: All utilities (Hydro, water), Reserved Parking, property Taxes, Garbage Disposal, Private High Speed Fiber Internet Account, Property Maintenance, SHARED SPACES: 4 washrooms on Floor 1 (1 accessible,) Tenant Kitchenette. A boardroom equipped with a private kitchenette can be booked as its schedule allows. (id:49269)
Century 21 Lanthorn Real Estate Ltd.
205 - 35 Bridge Street
Prince Edward County (Picton), Ontario
Great price, facility and location with a variety of units available. This parking-side office is located at the edge of downtown Picton where amenity is steps away but you are outside of the congestion and bustle. Enjoy a peaceful setting in a property built along the edge of the Picton Harbour, start and finish your day with a connection to the water. Lunch breaks and intermitted strolls will help pass the day, invigorate and promote mental health. All common spaces are finished to an executive ++ state and you will be proud to take your clients through. ALL UNITS INCLUDE: All utilities (Hydro, water), Reserved Parking, property Taxes, Garbage Disposal, Private High Speed Fiber Internet Account, Property Maintenance, SHARED SPACES: 4 washrooms on Floor 1 (1 accessible,) Tenant Kitchenette. A boardroom equipped with a private kitchenette can be booked as its schedule allows. (id:49269)
Century 21 Lanthorn Real Estate Ltd.
211 - 35 Bridge Street
Prince Edward County (Picton), Ontario
Great price, facility and location with a variety of units available. This parking-side office is located at the edge of downtown Picton where amenity is steps away but you are outside of the congestion and bustle. Enjoy a peaceful setting in a property built along the edge of the Picton Harbour, start and finish your day with a connection to the water. Lunch breaks and intermitted strolls will help pass the day, invigorate and promote mental health. All common spaces are finished to an executive ++ state and you will be proud to take your clients through. ALL UNITS INCLUDE: All utilities (Hydro, water), Reserved Parking, property Taxes, Garbage Disposal, Private High Speed Fiber Internet Account, Property Maintenance, SHARED SPACES: 4 washrooms on Floor 1 (1 accessible,) Tenant Kitchenette. A boardroom equipped with a private kitchenette can be booked as its schedule allows. (id:49269)
Century 21 Lanthorn Real Estate Ltd.
208 - 35 Bridge Street
Prince Edward County (Picton), Ontario
Great price, facility and location with a variety of units available. This waterfront-side office is located at the edge of downtown Picton where amenity is steps away but you are outside of the congestion and bustle. Enjoy a peaceful setting in a property built along the edge of the Picton Harbour, start and finish your day with a connection to the water. Lunch breaks and intermitted strolls will help pass the day, invigorate and promote mental health. All common spaces are finished to an executive ++ state and you will be proud to take your clients through. ALL UNITS INCLUDE: All utilities (Hydro, water), Reserved Parking, property Taxes, Garbage Disposal, Private High Speed Fiber Internet Account, Property Maintenance, SHARED SPACES: 4 washrooms on Floor 1 (1 accessible,) Tenant Kitchenette. A boardroom equipped with a private kitchenette can be booked as its schedule allows. (id:49269)
Century 21 Lanthorn Real Estate Ltd.
Suite 6 - 6 - 35 Bridge Street
Prince Edward County (Picton), Ontario
Suite 6 with water view at the Harbour is 1 of several rental spaces available with all-inclusive rents & easy access to Picton downtown. Historically a medical building, the landlords are looking for long term tenants & will consider a variety of uses for these units. Unit is equipped with washroom, and 8 other flexible spaces, for retail/storage/offices/medical practice or a mix of reception and private spaces.. This suite is accessible from the front parking lot and has a private entrance. The unit has access to the shared spaces, which include: a board room that can be booked for meetings, larger kitchenette & fully accessible washrooms. Units are all inclusive, including: hydro, water/sewer, heat/cooling, reserved parking, public parking, taxes, garbage disposal, private high speed fiber internet, property maintenance, and use of shared spaces. **** EXTRAS **** Rent plus HST includes utilities and private high speed internet (id:49269)
Century 21 Lanthorn Real Estate Ltd.
65 Wehrstedt Rd
Eagle River, Ontario
Here is an awesome opportunity for an open-minded buyer. With an incredibly sized country style ranch home that offers 5 bedrooms, 2.5 bath that sits on approx. 460 acres which also boasts an 8,000 sq. ft. shop. Entering the home from the driveway level is the nice sized entryway, 5 bedrooms, a 7-piece main bathroom and access to the attached 4 stall garage. Moving up a level are the main floor kitchen, dining room, 3- piece bath and laundry area. Moving up a second level is a large great room used as the main living room that faces South. Access to the second great room overtop the garage is great storage and passing through one of the many patio doors gets you out to the massive sized deck. Out back offers a horse coral enclosure and another storage shed. The North piece of the property runs alongside Eagle River waterway. Great hunting possibilities could be had in WMU#8. This could also be a great farming property with endless possibilities. Close access from Highway 17 may offer more opportunities. All appliances and furniture included. (id:49269)
Sunset Country Realty Inc.
Lot 13 French Narrows
Sioux Narrows, Ontario
This is a fantastic opportunity to own a piece of the world famous Lake of the woods.This Cabin is situated on Lot 13 French narrows a convenient, approximately 15 minute boat ride or drive in the winter via Ice road from Kenora. This place offer's a low maintenance Yard ideal for maximizing Enjoyment of the Lake. You are able to finish this place to your liking to suit your preferences, this property offers a unique opportunity to create your Dream Lakeside retreat. Enjoy the serene surroundings and Picturesque views of the lake While relaxing on your own private deck or dock. Don't miss out on this great opportunity to embrace the Tranquility of Lake of the woods living at its finest! (id:49269)
Century 21 Northern Choice Realty Ltd.
169 Concession 17 Road E
Tiny, Ontario
This amazing 73-acre private residential retreat offers a Multitude of Entrepreneurial possibilities including an existing Xmas tree farm with trees ready for harvest this season, and trees ready for future harvest. Not to mention an abundance of land with rich soil for future planting of your choice. The back half of the property is perfect for a potential sugar bush. The privacy begins as you drive down the treed/wooded driveway, that leads to the impressive opening within the trees, that houses, a charming 4 bedroom, 2 bath log cabin with wrap-around deck. A 20’ X 24’ propane heated garage with a fully finished upper level offers, a one-bedroom in-law suite; and a 2 bedroom winterized heated mobile trailer on the property, which provides perfect guest accommodations or AirBNB potential for winter & summer seasons. Bonus features include walking/hiking trails throughout the property, close proximity to the beautiful sandy beaches of Georgian Bay, snowmobile trails, cross-country trails, and marinas all within a 6-minute drive to Penetanguishene. Abundant space for parking all types of vehicles and trailers. A must-see!! (id:49269)
Team Hawke Realty
53 Thornridge Drive
Vaughan (Crestwood-Springfarm-Yorkhill), Ontario
Magnificent Residence Reflecting Your Vision & Style!!! A rare opportunity to build your dream home on prestigious Thornridge!This magnificent mature lot, measuring 100 x 305 feet, is entirely flat and offers a private setting amidst multi-million dollar mansions in the heart of Old Thornhill. Located just steps from Yonge Street on a cul-de-sac avenue, this is the most desirable address. Truly unique and one of the rarest offerings, this lot is surrounded by multi-million dollar estates, presenting a once-in-a-lifetime opportunity to build your dream residence and create your legacy in this coveted location.This is your chance to envision a sanctuary that seamlessly embodies your refined taste and satisfies your longing for utmost grandeur. Embrace the exclusivity and seclusion that this prestigious estate land offers.In close proximity to golf and country clubs, some of the countrys finest schools, fine shops, and restaurants, a world of magnificence awaits! This lot offers a prime opportunity to build and design a magnificent home. **** EXTRAS **** PERMIT AND DRAWINGS AVAILABLE UPON REQUEST!!! (id:49269)
Royal LePage Your Community Realty
305-306 - 330 Highway 7 E
Richmond Hill (Doncrest), Ontario
Ideal location to purchase 2 commercial units approx. 3581 sf connected with anchoring tenants like RBC and financial institution and retail outlets. Ample surface and reserved parking. This Luxurious Corner (North East) unit comes with Fully built out offices and fully leased. Functional Layout and Unobstructed View suitable for investors with good cap rate clean income . This Office Tower (Part Of Retail Plaza), Restaurants, Bank, Supermarket. Close To Public Transit, Hwy & Future Subway Extension. Fully leased out unit with positive cash flow and with good cap rate for short or long term investment. Includes 2 reserved and owned parkings spots. **** EXTRAS **** Mix-Use For Any Corporate Professional Office Or Services Including: Legal, Immigration, Accounting, Insurance, Clinic, Medical, Spa,Dental, Government, Travel, Mortgage, Finance, Recruitment Office, Etc... (id:49269)
RE/MAX Premier Inc.
58 Grenwich Circle
Ottawa, Ontario
MAGNIFICENT - ONE OF A KIND - MODIFIED CUSTOM HOME. 6 BEDROOMS AND 6 BATHROOMS (3 ARE ENSUITES). $700K in upgrades by builder & owner. This "MAYFLOWER MODEL" was customized in width & depth. Tucked amongst other Million Dollar homes. Premium lot backing on green space/ woods. Upgrades include a wrap around verandah and balcony deck, 200 amp service, copper plumbing (not plastic),30 yr. fiberglass shingles, ice & water shield entire roof, extra windows & doors. DREAM KITCHEN-imported custom quarter-sawn white oak Amish cabinetry, 60" Wolf double oven/range,Wolf exhaust,42" Sub-Zero fridge-freezer,bosh dishwashers,granite finishes, in-floor heating, 3 zone HVAC,central vac, 3 zone alarm, a legal & stunning 2 bedroom 1200 sq.ft. INLAW-SUITE 2bd,2bth.2 bedroom 1200 sq.ft. INLAW-SUITE 2bd,2bth generates $25,100 income or use for family members. inside access or private entrance. Solar panels generate approx $2700 annual revenue. (id:49269)
RE/MAX Affiliates Realty Ltd.
81 Gore Street E
Perth, Ontario
Own the most prestigious, high profile & prominent property in beautiful Perth, Ontario!This landmark building on Gore street faces Town Hall & Stewart Park & backs onto unrestricted views of the famous Tay Basin. With almost 10,000 square feet of space & with its prime location in the heart of this historic town, this solidly built, well maintained, stately two story stone building-with full usable lower level-has unlimited possibilities! The main floor boasts two separate elegant entranceways to a bright, sun-drenched open concept main level. Upstairs, sunlight pours into every space & amazing views abound from every window. Perth is renowned as the wedding capital of Canada & hosts many popular festivals & events throughout the year-this building is *the* prime pedestrian spot- surrounded by boutiques, eateries & amenities. It's the hub for the highest visibility & highest traffic of this lovely tourist town- & a very solid investment! (id:49269)
Royal LePage Team Realty
Ptlt31 Pleasant Valley Road
South Mountain, Ontario
This half acre lot is ready for you with a new entrance installed and a new survey being completed shortly. The property is just South of South Mountain and an easy drive down to the St.Lawrence. You wont have to worry about neighbours as this treed corner lot has farm fields to the North and west of it. Come take a look and and enjoy country living. (id:49269)
Royal LePage Team Realty


