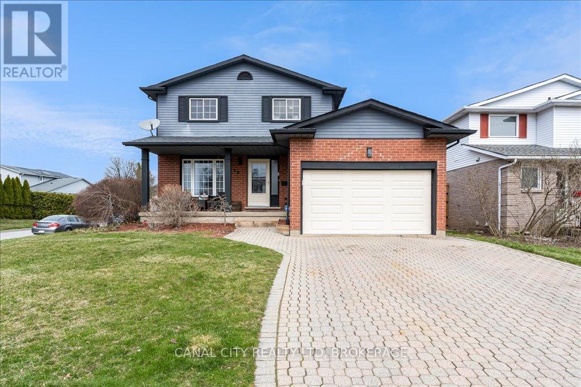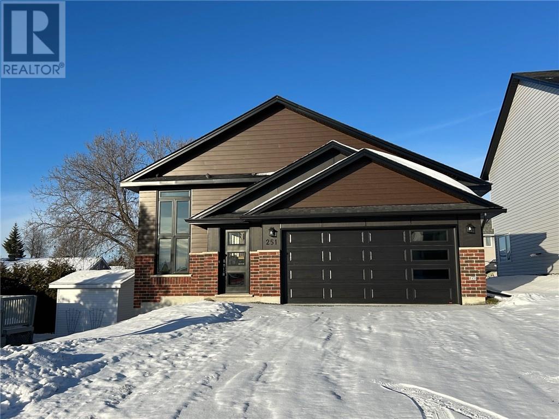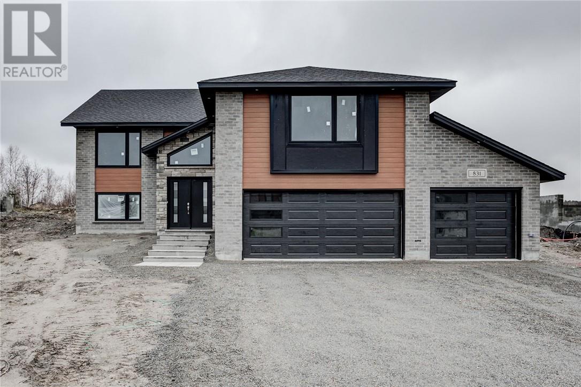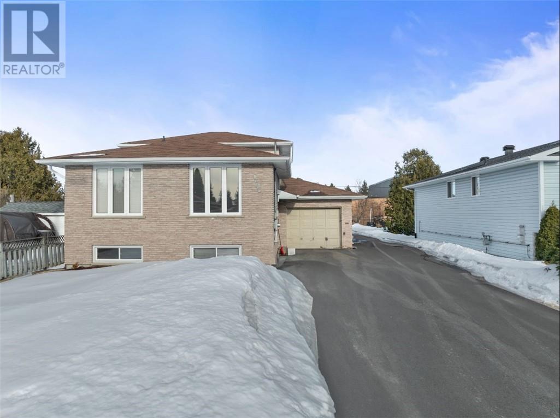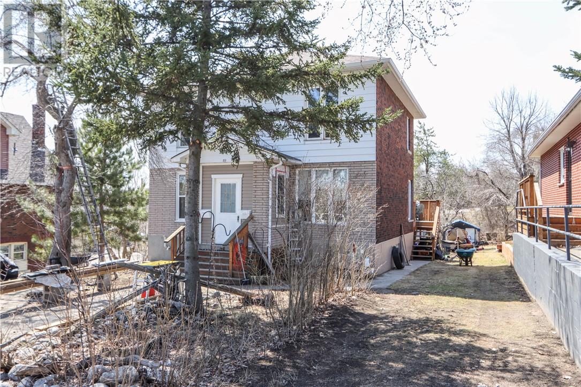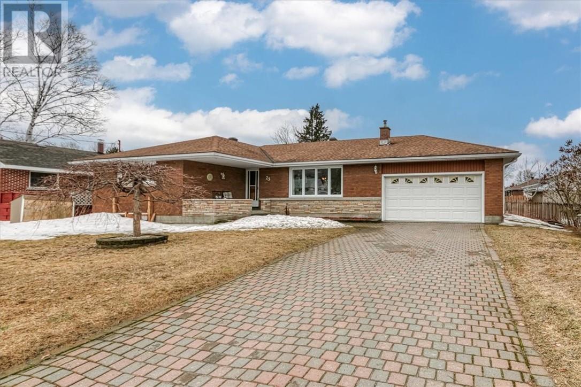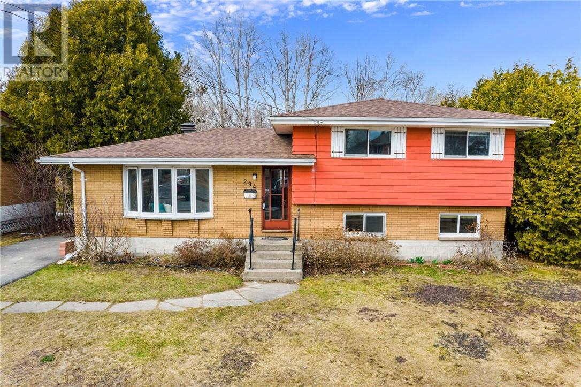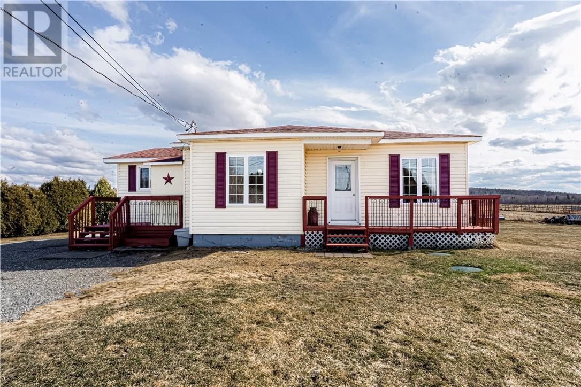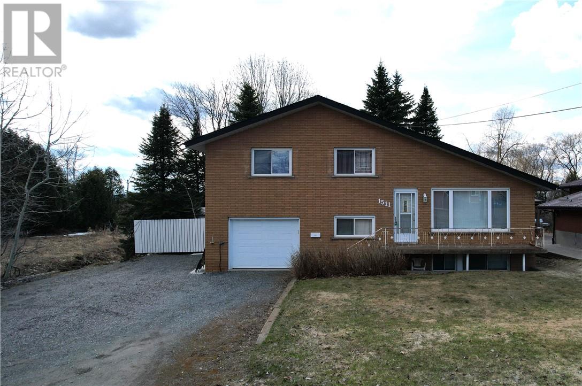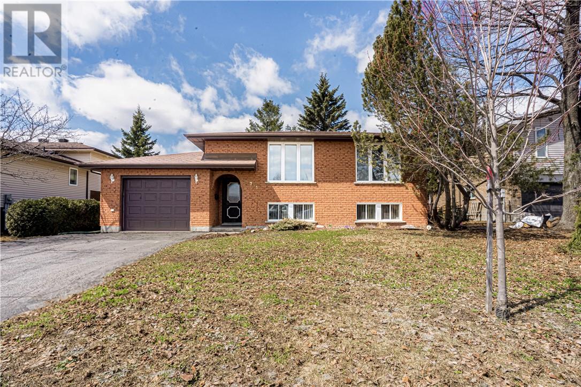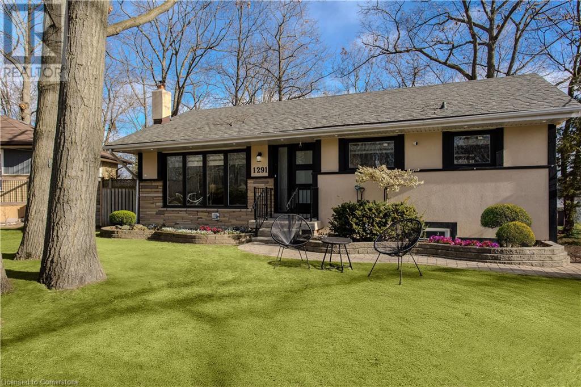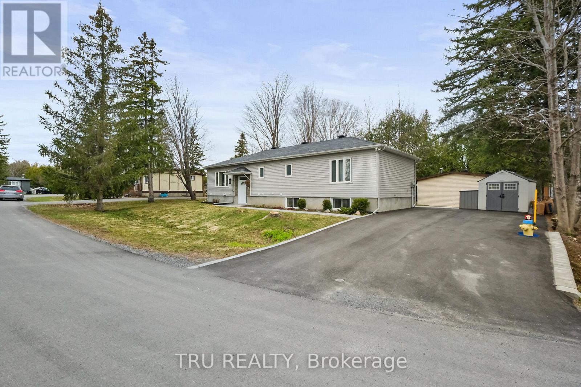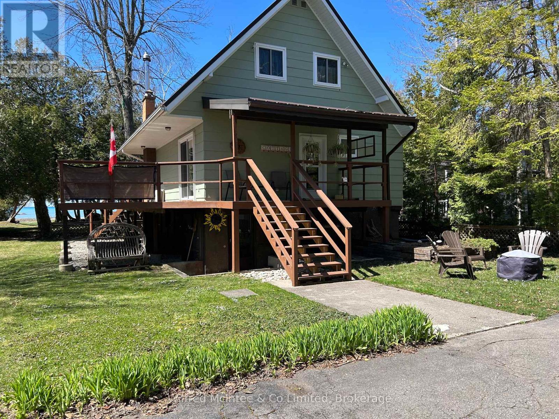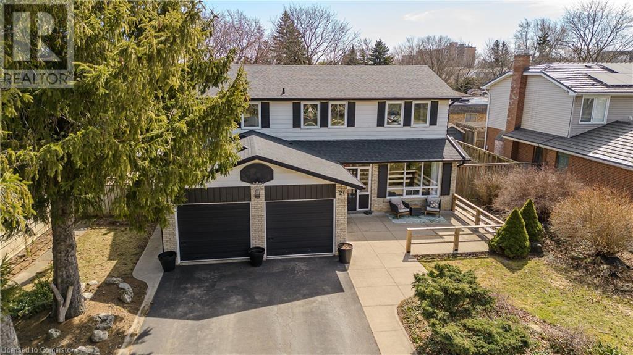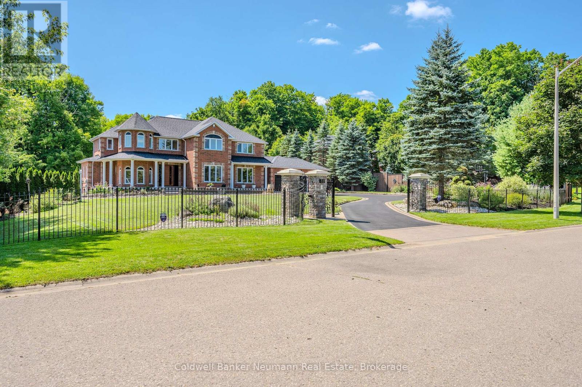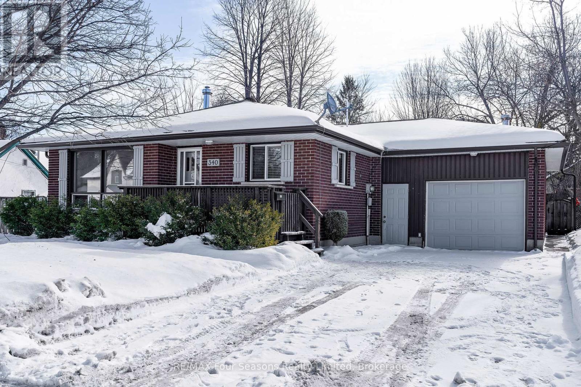2314 - 195 Redpath Avenue
Toronto (Mount Pleasant West), Ontario
Parking and Locker included, owner occupied this unit since day one, super clean and spotless condition, flooring and kitchen were upgraded from builder, open balcony, walking distance to subway, restaurants, Shops & More! (id:49269)
Ipro Realty Ltd.
67 - 296 West Quarter Town Road
Brant (Burford), Ontario
Care-free retirement living awaits you at Lyons Shady Acres!! The transom windows let in tons of natural light. The chalet ceiling adds height. The kitchen features ample cupboard space with sight-lines to the living room to make entertaining seamless. There's even a spacious pantry. The Primary has built in closets. Painted in light neutral colours. Enjoy the large screened deck with picturesque views to enjoy the sunset and your morning coffee. The deck has winter panels so you can enjoy year-round. The shed can house all your gardening tools & winter storage for the patio furniture. The add-a-room gives you additional living space since the 2nd bedroom has been converted into a utility/full laundry room. The friendly community is 50+ and park amenities include year round recreation hall that hosts year round social events, shuffle board and more. The inground pool is open during the summer months. New furnance & water heater. Updated LED lighting. The generator gives you added peace of mind. Spend your time doing what makes you happiest instead of worrying about a large home & property to maintain. Country & carefree living conveniently located close to Woodstock & Brantford. (id:49269)
Century 21 Heritage House Ltd Brokerage
20 Capri Street
Thorold (Confederation Heights), Ontario
Welcome to this move-in ready 3 bedroom, 2 bathroom beauty located on a desirable corner lot in the sought-after Confederation Heights neighbourhood of Thorold. This well maintained home offers the perfect blend of comfort, style and upgrades throughout. Step inside to find a bright and spacious main floor featuring a cozy living room, formal dining room and an updated kitchen and dinette area with a large island and a patio door leading to your private backyard oasis. The fully fenced backyard is perfect for entertaining, complete with a massive wood deck and a 16 x 32 ft. kidney shaped pool with a new liner (2022) and a new filter/pump (2019). Ceramic, laminate and hardwood flooring run throughout this home, complemented by new light fixtures that add a modern touch. Upstairs, you will find 3 generously sized bedrooms and a 4 piece bathroom. The primary bedroom features a walk-in closet for added convenience. This home also boasts an impressive rec-room complete with laminate flooring and a gas fireplace. The basement also features a cold room, separate laundry area and plenty of storage. Additional highlights of this home include a 1.5 car garage, 100 amp service with breakers, central vacuum, double driveway, newer windows, newer furnace and central air (2017), newer roof (2019) and new fence in 2022. Located just minutes to Brock University, close to shopping, amenities and steps from public transit, this home checks all the boxes. Don't miss your chance to own this incredible property - schedule your private showing today! (id:49269)
Canal City Realty Ltd
251 Eclipse
Sudbury, Ontario
Welcome to eclipse!! This beautiful Carolina bungalow model is nearly completed and is located in the quiet serene neighbourhood of Minnow Lake . This home features a welcoming large entry leading to an open concept, living dining and kitchen area with vaulted ceilings and customize cabinetry with large centre island and quartz countertop. Also offering 2+ 1 bedrooms, 2 bathrooms and a bright and cosy lower level family room with plenty of storage or room for a 4th bedroom. This quality home is built with Dalron Energreen package to keep the utility cost low and affordable. (id:49269)
RE/MAX Crown Realty (1989) Inc.
4137 Bonaventure Drive
Hanmer, Ontario
Discover your perfect family abode at 4137 Bonaventure, nestled in the heart of Hanmer in the Valley. This splendid three-bedroom semi-detached property boasts an elegant open-plan design that invites both comfort and style. With 2.5 well-appointed bathrooms, each day begins with convenience. The home’s high ceilings, paired with large windows ensure a bright and airy ambiance, flooding each space with natural light. At the heart of the residence is a dream kitchen complete with a sleek island and contemporary appliances, ideal for family gatherings and culinary adventures. The expansive private backyard is a serene retreat for both relaxation and entertainment. Upstairs, the primary bedroom promises sanctuary featuring an ensuite and walk-in closet. The lower level awaits your personal touch, partially finished and brimming with potential for a cozy family area. 4137 Bonaventure is more than a house; it's a canvas ready for a new family to create their home. (id:49269)
RE/MAX Crown Realty (1989) Inc.
831 Moonrock
Sudbury, Ontario
Highly anticipated ""Moonglo 2"" expanded split entry Laurel loft bungalow is now completed. This beautiful executive home features over 2600 square feet of living area and a triple car garage. Starting with a large entrance leading to a modern open concept main living area with vaulted ceilings, customize cabinetry with large centre island accented with quartz countertops, waterfall and backsplash. Offering 3+1 bedrooms and 3 full bathrooms, an oversize primary bedroom with walk-in closet and ensuite with a 5 foot glass and tile shower and a stand alone soaker tub, main level, laundry and/or lower level laundry. The lower level has a bright open family room with an additional bedroom, a stone and gas fireplace in a convenient mudroom, offering plenty of storage. This carpet free, energy efficient home with modern light colours is located in the heart of the South End close to amenities and beautiful trails. (id:49269)
RE/MAX Crown Realty (1989) Inc.
514 John Street
Espanola, Ontario
This charming and updated home offers approximately 1000 square feet of main floor living, perfect for retirees, first time home buyers or anyone in between! The open concept eat-in kitchen and living room create a welcoming space, while the spacious primary bedroom includes a modern 3 pieces ensuite. The home also offers a combined laundry/4 piece bathroom and a second bedroom with the added bonus of a loft ready for your personal touch. Recent updates include new flooring and paint (2025), a new garage door and electrical panel (2025), a new gas furnace (2021), and a shingled roof (2021). The property is a generous 53 ft x 156 ft with a completely fenced-in yard, perfect for outdoor activities and a detached 21 x 13 garage. Enjoy your morning coffee on the covered front porch or back patio. Don't miss out on this great opportunity - call today to book your private showing. House is being sold as is. (id:49269)
RE/MAX Crown Realty (1989) Inc.
2023 Morgan Road
Chelmsford, Ontario
Welcome to this stunning 5-bedroom, 3-bathroom home, nestled on 1 acre of beautiful land just 10 minutes from Chelmsford. This home offers an open-concept living space that’s perfect for entertaining and family gatherings. The home offers the perfect blend of country living with modern convenience. The attached double garage is perfect for a full-sized truck, and the impressive 32' x 64' detached triple-car garage is a standout feature—complete with a bay large enough to fit a 28' trailer, plus a heated 20' x 32' workshop for all your projects. Enjoy the peace and privacy of no back neighbors. The spacious primary bedroom boasts a walk-in closet and a luxurious ensuite with a full-sized shower, providing the ultimate retreat. This home, built in 2014, was designed with energy efficiency in mind, featuring ICF construction throughout and 3' of Styrofoam beneath the basement floor for maximum insulation. Experience the best of both worlds—country living with all the modern upgrades and conveniences! (id:49269)
Royal LePage Realty Team Brokerage
104 Bayside Crescent
Sudbury, Ontario
This stunning all brick and stucco 2 storey home has been custom built by the owner with quality construction and attention to detail. Located in the highly sought-after Minnow Lake area, this exceptional home offers breathtaking south-facing views of Ramsey Lake and is just minutes from shopping, parks and all amenities. Featuring hardwood floors, granite and tile throughout, this spacious home is move-in ready, freshly painted and designed with upscale finishes. The main floor features an open-concept kitchen with stainless steel appliances, a dining and living area centered around a gorgeous 3 sided gas fireplace and a walkout to your newly constructed composite deck with backyard access, perfect for your summer BBQ's. Additionally, you have direct access from the garage to a powder room and main floor laundry (laundry hook-up also downstairs). The upper level contains an expansive primary suite with a brand new ensuite featuring a tiled shower and ample storage. There are two additional oversized bedrooms each with walk-in closets on this level. Downstairs you will find a massive family area with heated flooring for year-round comfort, perfect for movie nights, home gym and playroom with a walkout to the yard. A full 3 piece washroom, cold storage and mechanical room with added storage area complete the space. Additional features include a full security system for peace of mind as well as a double garage and an interlock driveway enhances the curb appeal. This home is filled with natural light! A rare opportunity to own a stunning home in one of Sudbury's most desirable neighbourhoods. Contact us today for your private viewing. (id:49269)
Royal LePage North Heritage Realty
4458 St Mary Boulevard
Hanmer, Ontario
Welcome to your dream home in the heart of Hanmer, where style meets functionality in this stunning 4-level backsplit residence. This home offers a distinctive layout, with the upper two levels separated from the lower two, creating a private in-law suite. A single wall divides the living spaces, which can easily be reconfigured into a spacious single-family home. The upper unit boasts a private entrance and has been recently updated with modern finishes that are sure to impress. The open-concept living and dining areas provide an ideal setting for entertaining, while the new kitchen features top-of-the-line appliances and finishes designed to inspire your culinary creativity. Abundant natural light fills every room through newly installed windows, creating a bright and welcoming ambiance. The outdoor space is equally impressive, featuring a brand-new deck ideal for entertaining or relaxing. A freshly paved driveway enhances curb appeal while offering plenty of parking space and convenient access to the backyard. The newer roof provides added peace of mind, ensuring long-lasting durability and security for years ahead. Conveniently located near shopping, dining, and all essential amenities, this Hanmer home offers more than just a place to live—it’s a true lifestyle upgrade! Seize the opportunity to own this stylish and sought-after property that blends modern updates with an unbeatable location. Don’t let this one slip away! (id:49269)
Royal LePage North Heritage Realty
23 Edinburgh Street
Sudbury, Ontario
Welcome to 23 Edinburgh Street, a reimagined 1930s residence nestled in Sudbury's historic Old Hospital area. This home seamlessly blends timeless character with modern luxury. Renovated in 2019, the home retains its original charm while incorporating contemporary finishes. The two-tone kitchen cabinets are complemented by quartz countertops, creating a stylish and functional space. The main floor boasts 9-foot ceilings, enhancing the sense of openness and elegance. This spacious home features three bedrooms on the main floor with two full bathrooms, one being a master ensuite. The lower level is designed for relaxation and entertainment, featuring a newly installed natural gas fireplace, a large rec room and access to the single car garage. The basement also includes a large sauna, with an additional half bath, perfect for unwinding after a long day. As well as being renovated in 2019, new shingles were installed in 2021 as well as the attic's R value insulation upgraded. The courtyard-like front yard offers charming curb appeal, while the backyard provides a serene oasis for outdoor gatherings and leisure. Situated in a coveted neighborhood, 23 Edinburgh Street offers proximity to a variety of amenities. Residents can enjoy nearby parks, reputable schools, being close to the hospital, and convenient public transportation options, enhancing the appeal of this distinguished home. Nothing to do with this updated old hospital home but move in and enjoy! (id:49269)
Exp Realty
360 Guenette Drive
Hanmer, Ontario
Welcome to your private country retreat-where tranquility, functionality & nature comes together. This one owner custom-built 2000 sq ft home is nestled on a beautifully 5 Acre lot, surrounded by mature trees, scenic trails & peaceful outdoor spaces. The well kept paved driveway leads you to this spacious ONE level slab-on-grade home featuring 9’ ceilings, handicap friendly & perfectly designed for year-round comfort featuring in-floor heating & central air conditioning. Step into the impressive 24’ x 30’ attached garage, currently transformed into their entertainment space with a bar lovingly nicknamed the “Elvis Garage”, yet with two garage door openers in place it can easily be converted into your traditional garage. Step inside to a bright and airy open-concept layout with 3 nice sized bedrooms & 2.5 bathrooms. The heart of the home is a chef’s dream kitchen with granite countertops & ample wood cabinetry open to spacious dining area seamlessly flowing into the inviting living room making it ideal for both everyday living & entertaining. The primary suite provides a generous walk-in closet & a spa-like ensuite complete with a soaker tub & separate shower. Enjoy peaceful mornings in the screened in front porch or relax in the back sunroom admiring your personal outdoor haven. Venture out to discover the remarkable amenities this property has to offer; an additional detached 14’ x 20’ heated garage that offers extra storage for recreational toys, tools, or hobbies. One of the highlights of the property is a picturesque 170’ x 80’ private pond, complete with goldfish & minnows, a fountain and a floating dock- an ideal spot to relax, reflect or entertain guests. Plus, ample space to park your RV / Trailer. Pride of ownership is evident throughout this meticulously maintained property. If you’re seeking peace, privacy & one-of-a-kind country lifestyle, this home is must-see. SEPTIC is at the back SAND POINT is in the utility room BOOK your showing today (id:49269)
RE/MAX Crown Realty (1989) Inc.
89 Front Street
Sudbury, Ontario
Location, Comfort, and Income – All in One! Welcome to an incredible investment and lifestyle opportunity in the West End. This charming duplex features two spacious 2-bedroom, 1-bathroom units, offering the perfect blend of modern comfort, income potential, and unbeatable convenience. Whether you're an investor looking to add a duplex to your portfolio, or a homeowner wanting to live in one unit while renting out the other, this property provides unmatched flexibility. Each unit includes separate entrances, ensuring privacy and independence for both occupants. Situated in a sought-after neighbourhood, you're just steps from local amenities, parks, shops, restaurants, and public transit—making it a prime spot for tenants and owners alike. Don't miss your chance to own this versatile, income-generating gem. Book your private showing today! (id:49269)
Revel Realty Inc.
23 Belmont Court
Capreol, Ontario
Hot New Listing! Priced at $349,900.00 Introducing this one owner meticulous all brick 3 bedroom bunglaow in the charming town of Capreol! 23 Belmont Court. Nestled just steps away from the picturesque snowmachine trails, this 3 bed 1.5 bath gem offers the ideal combination of comfort, convenience, and outdoor adventure. As you pull up to the property, you'll be greeted by a beautiful interlock driveway leading to a spacious 1.5 car garage. Ample room for your toys and additional storage. Step inside this beautiful home and be captivated by the warm and inviting atmosphere that permeates throughout every room including the livingroom with cascading natural light complete with beautiful cozy gas fireplace. The home features comfortable main floor living with a large master bedroom, 1.5 baths, interlock driveway with an attached 1.5 car garage providing ample space for parking and for your storage needs. The true highlight of this property lies just beyond your doorstep. With the snowmachine trails just steps away, you'll have endless opportunities for outdoor adventures right at your fingertips. Imagine skiing, or snowshoeing through the breathtaking winter wonderland that surrounds your home. Embrace the beauty of nature and create cherished memories with your loved ones. Experience the best of both worlds - the comfort of a cozy home and the exhilaration of outdoor activities - all within reach. Your dream lifestyle awaits! Call to book your private viewing today (id:49269)
Coldwell Banker - Charles Marsh Real Estate
39 Oak Street
Capreol, Ontario
Welcome to this stunning, newly built home (2021) located in one of Capreol’s most sought-after neighbourhoods! This immaculate 2+2 bedroom, 3-bathroom home blends comfort, style, and high-end finishes throughout. You’ll love the spacious open-concept layout, soaring cathedral ceilings, and stunning chef’s kitchen featuring quartz countertops, stainless steel appliances (including a gas range), and a large island. Step outside through the garden doors to your private 220 sq ft deck—perfect for relaxing on summer evenings. The fully finished lower level offers extra living space, bedrooms, and a full bathroom—ideal for guests or a growing family. Other standout features include double car heated & insulated garage, tons of storage, main floor laundry and high-end custom finishes throughout A truly move-in ready home with all the extras—book your private showing today! (id:49269)
Exp Realty
294 Walford Road
Sudbury, Ontario
Welcome to 294 Walford Road — a beautifully updated side split tucked in one of Sudbury’s most sought-after locations, backing directly onto the scenic Idylwylde Golf Course. With 3+1 bedrooms and 2 full bathrooms, this home offers both space and flexibility for growing families or those looking to upsize in style. Step inside and be greeted by an open and airy main living area bathed in natural light, complete with modern floors and tasteful design touches throughout. The kitchen offers classic charm with warm cabinetry and a bright view of the backyard oasis. Upstairs you’ll find three spacious bedrooms and a fully updated bathroom, while the lower level features a cozy family room with fireplace, a fourth bedroom, and a second full bath — perfect for guests. Whether you're sipping coffee while relaxing in your backyard or hosting friends in your bright living and dining areas, this home delivers on comfort and lifestyle. Located just minutes to Health Sciences North, Laurentian University, Bell Park, and all the South End has to offer. Don't miss your chance to live on the edge of green space and convenience. Book your private tour today! (id:49269)
Lake City Realty Ltd. Brokerage
1369 Radar Road
Greater Sudbury, Ontario
Welcome to 1369 Radar Road, a beautifully maintained home set on nearly one acre of private land—an ideal opportunity for first-time home buyers seeking both space and seclusion. This charming 2-bedroom, 1-bath home was moved to its current location by Paramount Construction in 2007 and thoughtfully placed on a solid poured concrete foundation. Key updates were completed the same year, including a newer septic system located on the front west side yard and a sand point well, offering peace of mind and functional comfort. With its quiet surroundings and generous outdoor space, this property combines country charm with modern reliability. Don’t miss the chance to own this stunning and move-in-ready home! (id:49269)
RE/MAX Crown Realty (1989) Inc.
3637 Suzanne Street
Greater Sudbury, Ontario
Welcome to 3637 Suzanne Street, a charming one-level bungalow nestled on a generous double lot that offers exceptional privacy in a peaceful, family-friendly neighborhood. This well-maintained home features three spacious bedrooms and a full bathroom, perfect for comfortable everyday living. Enjoy the tranquility of having no rear neighbors, with a beautiful greenbelt right behind you creating a serene backyard retreat. The attached garage adds everyday convenience and easy access, making this home as functional as it is inviting. Whether you're a first-time buyer, downsizing, or simply looking for a quiet place to call home, this property has all the right features. (id:49269)
RE/MAX Crown Realty (1989) Inc.
61 Inglewood Court
Sudbury, Ontario
Nestled on a quiet cul-de-sac in one of New Sudbury’s most desirable neighborhoods, this charming all-brick bungalow offers the perfect blend of comfort, convenience, and long-term value. Featuring 3+1 bedrooms and 2.5 bathrooms, this well-maintained home is ideal for families, investors, or anyone looking to enjoy a peaceful setting while staying close to schools, shopping, and parks. The main floor boasts a bright, functional layout with a spacious living area and a large eat-in kitchen, while the private primary bedroom includes a convenient 2-piece en-suite and direct walkout access to the back deck — a great space for morning coffee or evening relaxation. The recently updated lower level provides a generous rec room, additional bedroom, bathroom and a side walkout to the beautifully landscaped backyard, offering in-law suite potential or a fantastic area for entertaining. With a roof redone in the summer of 2024, this solid, move-in ready bungalow offers timeless curb appeal, a fantastic location, and many key updates already in place. Don't miss your opportunity to own a true gem in the heart of New Sudbury! (id:49269)
Royal LePage Realty Team Brokerage
44 Nottingham Avenue
Sudbury, Ontario
Modern Slab on Grade in Minnow Lake – Built by Zulich Homes. Downsize without compromise in this brand new 2-bed, 2-bath home in Minnow Lake’s sought-after Zulich subdivision. Designed for comfort and style, it features in-floor heating, a sleek kitchen with white cabinetry, wood island, and quartz countertops. The bright open layout is filled with natural light from large windows, and the primary suite offers a double-sink ensuite with a glass and tile shower, plus a walk-in closet. With a stone front exterior, finished garage, and upcoming sod and paving, this home is the perfect blend of modern luxury and low-maintenance living. (id:49269)
RE/MAX Crown Realty (1989) Inc.
1511 Kelly Lake Road
Sudbury, Ontario
Charming property located in preferred South End location! Close to all amenities, hospital, university and walking distance to great restaurants. This property boasts a quiet backyard with mature trees backing onto picturesque greenspace area and also features a patio area great for those warm summer nights of entertaining or watching the beautiful sunset. Unique lot that is very private and well appointed with room to ""stretch out"". Very clean and well kept home, with a large attached garage. Large driveway capable of parking multiple vehicles if needed, something that is rare. Abundance of square footage, this side-split features 3 good sized upper level bedrooms, Large living room/kitchen/dining room area, an additional main level bedroom and separate entrances to accomodate multiple needs. Kitchen overlooks beautiful backyard. Garage can be accessed from the interior of the home. Main floor laundry room. Loads of storage. One and a half bathrooms. Lower level features a large cozy rec room with a wet bar for multi-use purposes. The list goes on and on... Don't miss all this property has to offer. Call today for your own private viewing. (id:49269)
Coldwell Banker - Charles Marsh Real Estate
354 Austin Street
Sudbury, Ontario
Incredible opportunity in the heart of Lockerby! Welcome to 354 Austin Street – a fully renovated duplex featuring two spacious 3-bedroom units, both currently vacant and ready for immediate occupancy. Whether you're an investor looking for strong cash flow or a homeowner wanting rental income, this turn-key property delivers. Each unit has been tastefully updated with modern finishes, bright living spaces, and functional layouts. Enjoy separate entrances, modern kitchens, and updated flooring throughout. Located in one of Sudbury's most desirable neighbourhoods, just minutes from top-rated schools, shopping, restaurants, and all amenities. The quiet, family-friendly setting adds long-term appeal for tenants and owners alike. This is a rare chance to own a low-maintenance, income-generating property in a prime South End location. (id:49269)
Lake City Realty Ltd. Brokerage
236 Maki Avenue
Sudbury, Ontario
A rare Lakefront Retreat on one of Maki's most iconic lots. Start your lakeside chapter at 236 Maki Avenue, where stunning views, privacy, and natural beauty come together on one of the most sought-after lakefront lots in Sudbury. Situated just minutes from Four Corners, this property boasts a decent lot up to 303 feet deep, mature trees, and a peaceful forest trail directly across the street - with no front facing neighbours. Perched one of the highest natural elevations on Maki Avenue, this home offers breathtaking, uninterrupted lake views from the moment you step inside. Thoughtfully set back from the shoreline, it provides a rare combination of privacy, elevation, and peace of mind, all while immersing you in nature. The main floor welcomes you with bright, sun-filled office and a spectacular cathedral ceiling family room with expansive lake views. The open concept kitchen and dining area create the perfect setting for hosting guests or enjoying quiet evenings by the fireplace. From here, you can step out onto a spacious balcony that overlooks the lush backyard and glistening lake beyond. Upstairs, you 'll find three generously sized bedrooms, including a primary suite that offers its own private morning deck - the perfect place to take in the sunrise over the water. The primary bathroom is designed for relaxation, featuring a soaker tub, double vanities, and ample space. The walkout lower level adds valuable flexibility, complete with a full kitchen, a large bedroom, a 3 piece bathroom with shower and a spacious cold cellar located beneath the garage - making it ideal as an in-law suite, guest area, or potential rental unit. Step into the backyard and you'll find a park-like setting with mature trees, tiered landscaping, and wide open lawn space stretching down toward the lake. A gentle slope leads to a scenic viewing platform and your very own private deck where deep water access allows for boating, swimming and lakeside relaxation. (id:49269)
RE/MAX Crown Realty (1989) Inc.
1735 Havenbrook Drive
Sudbury, Ontario
Welcome to 1735 Havenbrook Drive. 3+1 bedroom home located in New Sudbury! Inside this 3 level backsplit with attached garage, featuring on the main level hardwood flooring throughout the living room and dining area. Spacious maple kitchen with newer stainless steel appliances (2 years). The upper level has the primary bedroom with updated 2 piece ensuite, 2 additional bedrooms with main 4 piece bath. On the lower level oversize family room with newer fireplace with a walkout to a private landscaped backyard with a gazebo. In the downstairs a bedroom/office with laundry facilities and a newly renovated full bathroom. Don't miss this great opportunity! (id:49269)
RE/MAX Crown Realty (1989) Inc.
302 - 12 Laurelcrest Street
Brampton (Queen Street Corridor), Ontario
First Time Offered. 2 Bedroom Very Rare Corner Unit With Tons Of Natural Light And A Balcony. Very Spacious 1126 sq'. Move In Condition, Ensuring A Hassle-free Transition For New Owners. Maintenance Covers Utilities. Close To Queen And The 410. Groceries, Malls, Transportation. Top Notch Management And 24 Hour Gated Security. (id:49269)
Ipro Realty Ltd.
102 Bunchberry Way
Brampton (Sandringham-Wellington), Ontario
Beautiful corner semi-detached in A very family-friendly neighborhood. Close to trinity common -highway 410 and Brampton civic Hospital. Very practical layout. 3 bedrooms and 2 full washrooms on the upper level. With one ensuite washroom in the master. Master also has a walk-in closet . 2 other rooms are also good-sized. The living area is very cozy and well-maintained. With 2 big closets and a powder room. The backyard is well-maintained and has a good-sized deck. this semi has a finished basement with a full washroom and a kitchenette. Seller is providing a Legal basement permit, which can be made right away. (id:49269)
Royal LePage Platinum Realty
505 - 430 Square One Drive E
Mississauga (Creditview), Ontario
Discover unparalleled living At, Heart of Mississauga Square One----- A Sophisticated Suite In The Highly Sought-After AVIA 2 Condominiums Nested in the dynamic core. Spanning An Impressive 890 Sq. Ft Of Thoughtfully Designed Interior Space Complemented By A 40 Sq. Ft Private Balcony, This Residence Offers A Harmonious Blend Of Modern Elegance And Urban Convenience. The Open-Concept Layout is Bathed In Natural Light, Upgraded open-concept Designer kitchen cabinetry equipped with built-in appliances, quartz countertops, Designer backsplash, an oversized sink, and a stylish backsplash. Step out onto the generously sized Balcony to enjoy tranquil views in a highly desirable layout Thanks to Floor-To-Ceiling Windows And Stainless Steel Appliances, Sets The Stage For Effortless Cooking And Entertaining. The Roomy Primary Bedroom Includes A Generous Walk in Closet, The Second Bedroom, Versatile and Inviting, Is Ideal For A Home Office for A Young Family. steps from the new LRT, Celebration Square, Square One, Sheridan College, and a variety of shops, schools, and restaurants, this property also offers quick access to highways 401, 403, and the QEW perfect for city living or commuting. Complete with underground parking and a private storage locker, this unit delivers the perfect blend of comfort and practicality. Residents can also enjoy first-class building amenities, including a state-of-the-art exercise room, party room, guest suites, and the convenience of a Food Basics store opening soon on-site. **EXTRAS** Includes a locker and an underground Car parking Space. (id:49269)
Royal LePage Signature Realty
598 Mapledale Avenue Unit# Upper
London, Ontario
You will love this private 3 bedroom side split backing onto the Thames River. This renovated home offers hardwood flooring throughout, a Newer roof 2020, and many newer vinyl windows. The main and upper floor offers 3 bedrooms, 4 pieces bathroom and separate laundry. The best part of this property is the large private rear yard and it's backing onto the Thames River. You will enjoy relaxing mornings with the birds. Do not miss this opportunity of living in this unique and rare property in one of London's best neighbourhoods. Tenant pays 70% of all utilities. The upper unit has it's own separate laundry...Garage is free for first year and after 1 year the landlord may keep or rent out for $125 a month (id:49269)
Keller Williams Edge Realty
1291 Princeton Crescent
Burlington, Ontario
Welcome to this exceptional Burlington bungalow offering 2,749 sq ft of total finished living space! Nestled on a quiet, family-friendly street, this rare 6-bedroom home perfectly blends comfort, versatility, and location. Ideal for growing families or investors, it’s close to top-rated schools, parks, public transit, and shopping — a true gem in one of Burlington’s most sought-after neighborhoods. Step inside and be greeted by a bright, open-concept main floor designed for relaxed family living and stylish entertaining. The modern kitchen features stainless steel appliances, brand new flooring, ample cabinetry, and a spacious dining area that flows seamlessly into the living and family rooms. A large window floods the living area with natural light, creating a warm and welcoming ambiance. The primary bedroom is a serene retreat with two oversized windows, a walk-in closet, and a 3-piece ensuite showcasing a stunning stone-and-glass walk-in shower. Three additional bedrooms, a chic 3-piece shared bath, and a convenient 2-piece powder room complete the thoughtfully laid-out main level. The fully finished basement, with its own separate entrance, offers incredible flexibility. It boasts a second full kitchen, a large recreation room, separate laundry, a 2-piece bath, and two generous bedrooms, each featuring their own private 3-piece ensuites — ideal for an in-law suite, multi-generational living, or a premium rental unit. Currently leased to a reliable tenant willing to stay, this property offers fantastic passive income potential from day one. With modern updates, incredible functionality, and an unbeatable location, this home is a rare opportunity you won’t want to miss. Whether you're searching for your forever family home or a smart investment, this property delivers on every level! (id:49269)
Royal LePage Burloak Real Estate Services
3209 - 950 Portage Parkway
Vaughan (Vaughan Corporate Centre), Ontario
Live in the heart of Vaughan! This bright and airy corner unit offers 2 bedrooms, 2 full baths, a study nook. Soak in unobstructed southwest views from your massive wraparound balcony, the perfect spot for your morning coffee or winding down after a long day. The modern kitchen features sleek, integrated stainless steel appliances. It is steps away from the Vaughan TTC Subway & Bus Terminal, making your commute to York University or Downtown Toronto smooth and stress-free. Highways 400, 407, and 401 are all within easy reach for weekend road trips or quick access across the GTA. There are a variety of shops, banks, restaurants, cafes and entertainment options in the area. 1 Parking Spot, 1 Locker & Free internet are included! (id:49269)
Royal LePage Signature Realty
913 - 160 Alton Towers Circle
Toronto (Milliken), Ontario
Welcome to 160 Alton Towers Circle, Unit 913a bright and spacious one-bedroom condo in the desirable Optima on the Park II. This updated 679 sq ft suite features a modern kitchen, sizable pantry, fresh paint, broadloom flooring, and a walk-out to a private balcony with unobstructed views. The generous four-piece bath and well-designed layout make this home comfortable and inviting. Residents enjoy an impressive array of amenities including a 24-hour concierge, indoor pool, fully equipped gym, sauna, party room, and secure parking garage. Location, Location, Location: With a Walk Score of 80, daily errands are easily accomplished on foot, and a high Transit Score means TTC bus service is right at your doorstep for effortless commuting. The building is steps from Milliken Wells Shopping Centre, grocery stores, restaurants, and medical offices. Top-rated schools and the Goldhawk Park Library are within walking distance, making it ideal for families. Outdoor enthusiasts will love nearby Milliken District Park and Goldhawk Park, offering green space and recreation. This unbeatable location also provides quick access to Pacific Mall, Markville Mall, and major highways 401 and 407. Whether you're a first-time buyer looking for convenience and value, or an investor seeking a low-maintenance(cashflow!), high-demand rental, this condo checks all the boxes in one of Scarborough's most vibrant communities (id:49269)
Union Capital Realty
508 Hartgrove Lane
Oshawa (Eastdale), Ontario
Welcome to 508 Hartgrove Lane, a fully detached 3-bedroom home in a sought-after pocket of North Oshawa. Tucked away on a quiet, family-friendly street, this home offers both comfort and convenience. Schools, shopping, parks, and everything else you need are just 10 minutes away.Step inside to a freshly updated main floor featuring a modern kitchen with quartz countertops, gas stove, stainless steel appliances, and sleek new cupboards with a matching backsplash. The tile flooring runs throughout the main level, giving a cohesive and stylish look. Updated lighting adds a bright, contemporary feel to the living spaces.The family room walks out to a large deck, perfect for outdoor dining or just enjoying your morning coffee under the apple trees. Yes, there are two mature apple trees in the backyard, adding charm and a little something extra. Upstairs, the bedrooms are bright, clean, and move-in ready. The primary suite includes a 4-piece ensuite and plenty of room to unwind.The fully finished basement makes this home incredibly versatile. It includes a separate bedroom, 3-piece ensuite bathroom, kitchen, and a spacious living room ideal as an in-law suite, teen retreat, or guest area. Double car garage and private driveway with parking for 4 cars complete the package. Nearby schools include: Monsignor Paul Dwyer Catholic High School, R.S. McLaughlin Collegiate, and Adelaide McLaughlin Public School. This home is the total package, quiet location, smart layout, great updates, and room for extended family. (id:49269)
Property Match Realty Ltd.
32 Lazy Nol Court
Ottawa, Ontario
Exceptional Turnkey Investment Duplex with Bonus Bachelor Suite. Discover an outstanding opportunity with this 2016-built, fully renovated detached home featuring TWO SEPARATE LEGAL UNITS plus a BONUS bachelor apartment. Ideal for investors seeking strong cash flow, homeowners looking to offset mortgage costs, or families needing a multi-generational living solution.The main unit offers over 1,300 sq.ft. of stylish, open-concept living space. It features a formal sun filled dining area and living room , a spacious kitchen with stainless steel appliances, a primary bedroom with a private 3-pc. ensuite, two additional bedrooms, a modern 3-piece bathroom, and in-suite laundry room. . Step outside to enjoy a private backyard, perfect for relaxing or entertaining.The lower legal unit ( with permits and recently updated) includes 2 bedrooms, and one full bathrooms, open living and dining spaces, in-suite laundry. An additional separate bachelor apartment offers incredible flexibility rent it out for extra income, use it as a private space for a teenager or in-laws, or create a perfect home office. Close to transit, parks, schools, and everyday amenities. (id:49269)
Tru Realty
172 Chapman Mills Drive
Ottawa, Ontario
Location, potential, and convenience - this one has it all! This two-bedroom, three-bathroom unit spans two levels and is the perfect blank canvas for first-time buyers, down-sizers, or investors who are ready to make it their own. Each bedroom comes complete with an ensuite and oversized closet, while the main living space is bright, spacious, and ready for everyday life or entertaining. With in-unit laundry, a separate storage area, and private balcony with direct access to green space, this ground-floor gem offers easy living. Bonus: your parking spot is right at your back door! And the best part? You're only a short stroll from everything you could need - groceries, restaurants, bakeries, banks, and even Shoppers Drug Mart. Convenience is truly at your doorstep. *New Fridge & Oven are being delivered May 1st!* (id:49269)
Keller Williams Integrity Realty
13 Weatherwood Crescent
Ottawa, Ontario
Tucked into the quiet, family-friendly neighbourhood of Country Place, this GORGEOUS and completely renovated 5-bedroom, 3-bath home is just minutes from all the shopping, restaurants, and trails along Merivale, close to everything, yet peaceful and private. With over $200K in high-quality upgrades, this home is MOVE-IN READY and thoughtfully designed for modern living. The spacious family room features elegant French doors, a large entertainment area, and flows effortlessly into the formal dining room that easily seats 8, PERFECT FOR HOSTING and entertaining. A classic SWIRL PATTERNED ceilings adds a touch of character and highlights the rooms lighting beautifully. At the back , the kitchen and breakfast area are tucked away for a cozy yet connected layout, with DARK QUARTZ countertops, light-toned floor tiles, and a BRIGHT, MODERN feel. The same tile starts right at the front entrance and carries through to the back, pulling the main level together with a seamless finish. The formal living room boasts a GAS FIREPLACE framed by dark brick and brass, paired with warm-toned hardwood floors to create a rich and inviting space. A convenient mudroom connects to the laundry area, and a stylish powder room completes this level. At the front, TWO LARGE BAY WINDOWS bring in loads of natural light and give the home fantastic SYMMETRICAL CURB APPEAL. Upstairs offers FIVE BEDROOMS and TWO FULL BATHS with BRAND NEW CARPETS, updated bathrooms, and a CALM, MODERN look thanks to dark wood railings, cream-toned flooring, and rich door frames. Just completed this year, the FINISHED BASEMENT adds even more versatility with a dedicated gym and a LARGE MULTIPURPOSE AREA perfect for movie nights, hobbies, or a playroom. Outside, the FULLY FENCED, POOL-SIZED YARD is low-maintenance and ready to enjoy. SUN-FILLED, MODERN, and truly MOVE-IN READY! This is the one you've been waiting for! EV CHARGER ROUGH-IN in Garage, SMART home ready. (id:49269)
Sutton Group - Ottawa Realty
417 - 1001 Bay Street
Toronto (Bay Street Corridor), Ontario
Bright And Spotless 1 Bedroom & Den (Can Be Used As A Second Bedroom) With Brand New Renovated Kitchen and Bathroom, Includes Parking. Fantastic Downtown Location: Short Stroll To The Subway, U Of T, Yorkville, Hospitals, Close To Financial District, Restaurants, Museums, Great Shopping. Prestigious Building W/ Concierge, Visitor Pkg, Guest Suites. Exceptional Fitness Facilities, Indoor Pool, Newly Renovated Gym, Sauna, Squash, Racquetball & Basketball. Outdoor Terrace With Bbqs. (id:49269)
Real Estate Homeward
2428 - 33 Harbour Square
Toronto (Waterfront Communities), Ontario
*** FULLY FURNISHED *** Live Every Day Like You're On Vacation In This Stunning 1+1 Bedroom, 1 Bathroom Suite, Perfectly Situated In The Heart Of It All. Enjoy Breathtaking Lake Views From The Living Room And Vibrant City Views From The Bedroom, Creating The Ultimate Urban Oasis. The Suite Has A Fabulous Kitchen Featuring Granite Countertops And A Stylish Backsplash, Beautiful Marble Floors And French Doors Leading To A Versatile Bedroom Or Den Or Home Office. Juliette Balcony To Soak In The Inspiring, Energizing Water Views. With All Utilities Included: Furnished, Water, Hydro, Heat, Cable And Internet. Your Monthly Rent of $5,000 Covers Everything For a Truly Hassle Free Lifestyle. If Unfurnished $3,950/Month. Optional Parking Is Available for $250/Month. The Exceptional Building Offers Direct Inside Access To The Harbour Castle Hotel And Boast An Array Of Amenities Including A Rooftop Pool With Panoramic Views, A Party Room, An A++ Suites, A Car Wash And 24 Hour Concierge Service. This Is No "Shoebox" It's a Spacious, Luxurious Suite Designed For Comfort And Convenience. Available For a Short Term 6 Month Lease. This Is A Rare Opportunity To Enjoy The Best Of City Living With Every Amenity At Your Fingertips. Move Right In And Make This Inspiring Waterfront Residence Your Home! (id:49269)
Royal LePage Real Estate Services Ltd.
88 Abaca Way
Ottawa, Ontario
Welcome to this beautifully located Stittsville home, tucked away on a quiet street yet just steps from shops, restaurants, gyms, parks, and top-rated schools. This four-bedroom, three-bathroom home is the perfect blend of convenience and comfort, featuring a bright and open main floor layout filled with natural light. The inviting living room includes a cozy fireplace, while the spacious mudroom off the garage adds the functionality every family needs. Upstairs, the primary bedroom offers a private retreat with an ensuite bathroom and access to your own balcony perfect for a quiet morning coffee. The finished basement provides extra space for a playroom, home office, or movie nights. Outside, the fully fenced yard is ideal for entertaining, complete with a deck, pergola, and room to enjoy the seasons. A fantastic opportunity in a family-friendly neighbourhood you'll love to call home. (id:49269)
Keller Williams Integrity Realty
503 - 8 Cumberland Street
Toronto (Annex), Ontario
Welcome To 8 Cumberland in Yorkville By Greatgulf! Brand New condo, Never Lived-in! Features a spacious layout with 10Ft Smooth Ceilings. Located in one of Toronto's most luxurious and desirable Yorkville neighborhood, surrounded by finest shops, restaurants, grocery, etc. Minutes to University of Toronto. Great Amenities including outdoor terrace, Fitness Centre, Party Room and more. (id:49269)
First Class Realty Inc.
838 Glenashton Road
Beckwith, Ontario
Discover unparalleled luxury and seclusion at 838 Glenashton Rd, an exceptional custom bungalow-loft estate on 25 pristine, wooded acres. A 10,000 sq ft paved laneway leads to this refined rural retreat, featuring the main residence, an attached heated 3-bay garage, and a distinguished detached workshop.Impeccably landscaped grounds offer elegant gardens, mature trees, a solar-heated saltwater pool with a fully equipped poolhouse, a rejuvenating saltwater hot tub, and a custom fire pit patio. Security is ensured with a fenced backyard (approx. 725 ft premium aluminum), perfect for family and pets. Explore 2.1 km of private, maintained trails year-round. A 23KW Generac generator provides peace of mind.Inside the 5-bedroom, 4-bathroom home, experience refined elegance. A dramatic two-story great room with a cathedral stone wood-burning fireplace flows into the dining area and a chefs kitchen, complete with a vast granite island, stainless steel appliances, butlers pantry, and screened porch access. The lavish primary suite boasts vaulted ceilings, dual walk-in closets, and a 5-piece spa-inspired ensuite featuring a freestanding tub and radiant heated floors. An office, large mudroom, and laundry room complete the main level. An upper-level scenic walkway overlooks the great room and leads to three spacious bedrooms and a family bathroom. The bright, fully finished walkout basement features radiant heated floors throughout, a versatile family/games room, kitchenette/wet bar, a fifth bedroom with cheater ensuite, and four separate entrances for optimal adaptability. Enjoy seamless access to the covered hot tub, patio, and an expansive, organized storage/mechanical room.The detached 1,300 sq ft workshop is a key feature, equipped with radiant heated floors, water, 200 AMP service, and an attached carport suitable for commercial or recreational equipment. This extraordinary property offers limitless possibilities, redefining luxury living in a serene, private setting. (id:49269)
Keller Williams Integrity Realty
22 Banff Road
Toronto (Mount Pleasant East), Ontario
Location, Location, Location! This 3 bedroom, 1 Bathroom home is located conveniently close to many shops, restaurants, transit and parks. It is within the coveted Maurice Cody school district and boasts a Walk Score of 92! Move in condition with endless possibilities to make it your own. The 150 foot lot allows for the dream of one day building a master suite and family room off the back of the house. Come and see it for yourself! Open House Saturday & Sunday 2-4. (id:49269)
Real Estate Homeward
161 - 28 Stadium Road
Toronto (Niagara), Ontario
Experience lakeside living in this rarely offered 1-bedroom, 1-bathroom townhouse at South Beach Marina, complete with 1 parking space and 1 locker. The unit boasts an exclusive terrace with a gas line Napoleon BBQ perfect for entertaining. The gated complex offers secure entry, providing direct access to the units and adding privacy and exclusivity to this sought-after community. Thoughtfully designed, this unit features an open-concept kitchen with full-size stainless steel appliances and a breakfast bar that overlooks the living area, which includes a cozy gas fireplace and a walkout to the private terrace. It's the perfect space to unwind or host guests in style. Just steps from the lake and the National Yacht Club, you'll enjoy easy access to the Martin Goodman Trail, Stadium Road Park, Coronation Park, and Little Norway Park. Only a 5-minute walk to Billy Bishop Airport, and a short stroll to local amenities and TTC, this location is ideal for those with an active lifestyle. Revel in picturesque sunsets, watch sailboats drift by, and immerse yourself in the vibrancy of city living, all in one perfect place. (id:49269)
Right At Home Realty
135 Huron Road
Huron-Kinloss, Ontario
WATERFRONT PROPERTY PRICED TO SELL!! Charming 4 Season Waterfront Cottage/Home on Lake Huron. Experience this ultimate lakeside retreat with this 1.5 story 4-bedroom, 1.5-bath home offering breathtaking views and million-dollar sunsets making it the ideal getaway for creating lasting memories. Step inside to an open-concept main level, featuring a comfortable living room with woodstove, functional kitchen and dining area. Plenty of natural light flooding in with all new interior and exterior doors and windows. The cottage boasts four spacious bedrooms on the second level, providing ample room for family and guests. The main level includes a 4-piece bath, and the second level features a convenient 2-piece bath. Most items included so move in and let summer being! The beautiful wrap around deck offers the perfect spot to relax and take in the spectacular views of Lake Huron. Full walk up basement with laundry hookups and amazing storage. Detached 24' x 18' garage with hydro for a vehicle or all the water toys! Ample parking. This cottage is the perfect place to call home for the summer or all year round. Don't miss out on this rare opportunity to own a piece of paradise on the shores of Lake Huron. (id:49269)
Wilfred Mcintee & Co Limited
6651 Concession 4 Road
Puslinch, Ontario
A Rare Rural Retreat an extraordinary countryside estate just minutes from Guelph and Cambridge. Set on nearly two acres of beautifully landscaped grounds, this sprawling bungalow offers a lifestyle of comfort, luxury, and endless possibilities. Step inside and experience over 4,000 sq. ft. of impeccably finished living space, featuring 5 bedrooms, 4 bathrooms, and a 3-car attached garage plus a separate 2-car workshop/garage for your projects or extra storage. The 2593 sq. ft. main floor boasts rustic pine plank flooring, a timeless gourmet kitchen, and a spa-like en suite designed for ultimate relaxation. The fully finished lower level nearly doubles the square footage, complete with a gorgeous rec room, a walkout to the backyard, and a separate entrance, perfect for multi-generational living or potential income opportunities. Embrace Eco-friendly, cost-effective living with a newly installed geothermal heating and cooling system and solar panels generating income! Step outside to a South-facing backyard oasis. Spend summers lounging by the, solar-heated pool, unwind in the year-round hot tub, or challenge friends and family on the professional-grade tennis court, which could also convert into a couple pickle ball courts, basketball court or a winter ice rink! Additional highlights include: 400-amp service, oversized septic system, newer roof, two cozy wood stoves, and a comprehensive water filtration system. All of this, just 10 minutes from Costco & West End Rec Center, 10 minutes to South End amenities, and 13 minutes to downtown Guelph.This is more than a home, it's a lifestyle and it is truly one of my favourite properties I have had the pleasure to sell. (id:49269)
Coldwell Banker Neumann Real Estate
21 Cedar Street N
Waterdown, Ontario
Welcome to 21 Cedar Street, where timeless charm meets modern upgrades in one of Waterdown’s most desirable neighbourhoods. Situated on a private, expansive lot, this beautifully updated home offers 3,127 sq ft of bright, sun-filled living space. With east-west exposure, natural light pours in from morning to night. Surrounded by lush gardens, mature trees, and perennial landscaping, it feels like a secluded retreat—yet it’s just steps to downtown, major retailers, schools, and highways. Inside, the home’s cavernous layout flows effortlessly. The main floor features hardwood throughout, an open-concept living/dining room, upgraded lighting, and an inviting staircase with wood and iron accents. The kitchen blends modern comfort with rustic farmhouse style, offering granite countertops, stone backsplash, stainless steel appliances, and ample wood cabinetry. A cozy family room with fireplace, a renovated 2-pc powder room, and a laundry room with newer washer complete the level. Upstairs, the spacious primary bedroom includes a modern 3-pc ensuite with glass shower. Three additional large bedrooms share a renovated and expanded 4-pc bathroom with double vanity, tile shower, and oversized tile flooring. The fully finished lower level adds versatile living space, featuring a bedroom, wet bar, durable laminate flooring, and a large rec room ideal for relaxing, entertaining, or working from home. Outside, enjoy a fully fenced backyard with a patio for entertaining, lush green space for kids or pets, and a storage shed. Surrounded by charming character homes and professionally updated with new trim, paint, and fixtures throughout, this home offers exceptional curb appeal and a rare blend of space, style, and location. (id:49269)
Royal LePage Burloak Real Estate Services
32 Forest Ridge Road
Erin, Ontario
Custom solid brick built, net-zero home offering luxury, comfort, and convenience on a sprawling 3-acre lot. A long driveway leads to the triple car garage and wraparound covered porch. Inside, discover a bright, spacious home with soaring ceilings, 4 bedrooms, 4 bathrooms, and a wonderful layout. Elegant finishes include new floors upstairs, baseboard trim, and wainscoting, adding sophistication to the interior. Two gas fireplaces, a fully finished basement with theater room, games room, rec room, and gym enhance the appeal. There is a massive screened in covered deck for ultimate outside living with Trex composite decking. The exterior offers a private, resort-like setting with a sparkling fiberglass in-ground pool and electric cover for effortless maintenance. Gather with friends and family around the wood-burning fireplace, which also doubles as a pool heater, creating the perfect ambiance for alfresco dining or a cozy night under the stars. The expansive outdoor space includes a natural gas BBQ area, an outdoor movie projector setup, a bar, and a spacious cabana equipped with a compost toilet and changing roomideal for hosting unforgettable gatherings. The meticulously landscaped grounds are fed by a natural spring, offering three water hydrants throughout the backyard, making it easy to maintain lush gardens or even create a winter ice rink. For the gardening enthusiast, the flower beds are equipped with an irrigation system sourced from the natural water spring. Recent upgrades and top-of-the-line features include triple-glazed windows (2022) and new doors (2023), ensuring comfort and energy efficiency. The high-efficiency furnace and heat pump (2024) and commercial grade hot water heater (2023), maintain a comfortable climate year-round, with next to no monthly costs. Situated on a quiet, private court, yet conveniently located near all necessary amenities. Too many features to simply list here, it truly must be seen to be appreciated! (id:49269)
Coldwell Banker Neumann Real Estate
144 Park Street Unit# 908
Waterloo, Ontario
Rare Corner Suite and Luxurious Urban Living in Uptown Waterloo. Discover refined living in one of Uptown Waterloo’s most prestigious condo residences. This rarely available suite offers an exceptional blend of comfort, style, and convenience and perfect for those seeking a vibrant urban lifestyle with upscale touches. 2 Spacious Bedrooms. 2 Modern Bathrooms. Contemporary Kitchen with Premium Finishes. 1 Indoor Parking Spot on 2nd Floor — with EV hookup. Natural light pours into this beautifully designed suite, enhancing the open-concept layout and highlighting sleek, modern finishes throughout. Enjoy peaceful mornings and elegant evenings in a space that truly feels like home. Close to Waterloo and Wilfrid Laurier University. Located steps from Uptown’s best shops, restaurants, parks, and LRT, this residence places you at the heart of it all without compromising privacy or tranquility. Key Features: Rare unit with expansive windows and elevated views. Smart, functional layout ideal for entertaining or relaxing. In-suite laundry & ample storage. Secure building with luxury amenities, including a well equipped gym. (id:49269)
Coldwell Banker Peter Benninger Realty
340 Ontario Street
Collingwood, Ontario
Close to downtown, on the bus route and with proximity to Georgian Bay, this 2 bedroom, 1 bathroom solid brick bungalow offers a fabulous location! Well-built and well-maintained, good things come in small packages. Flooded with light, this home features hardwood and ceramic floors, crown molding, solid wood doors, freestanding gas stove in living room, eat-in kitchen with lovely pine cupboards, whirlpool tub and granite vanity counter in bathroom, spacious laundry room, inside entry to attached, insulated garage on a large, private lot. The backyard is fully fenced and landscaped with perennials, complete with a 2-tiered deck and pergola. Improvements include a new Bosch dishwasher, new range hood in 2025, new light fixture above bathroom vanity in 2025, new forced-air gas furnace in 2023. ** On April 27th, a new pergola was installed by the Sellers ** With Residential Second Density zoning, Home Occupation is allowed and future plans could include a Duplex or a Semi-Detached Dwelling. (id:49269)
RE/MAX Four Seasons Realty Limited



