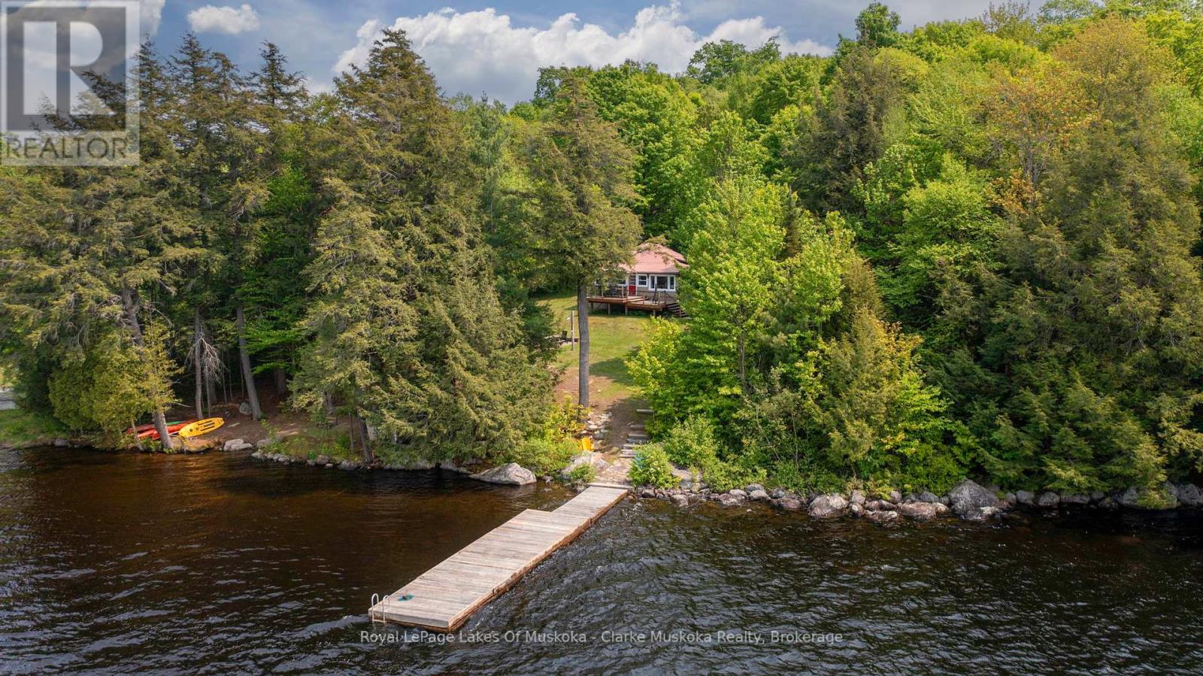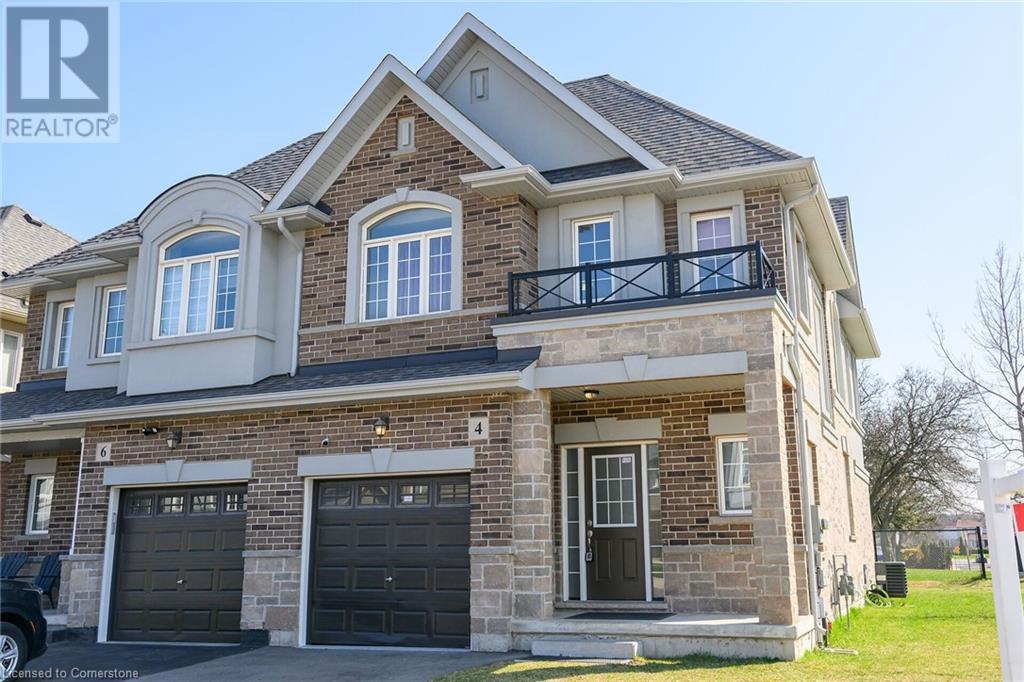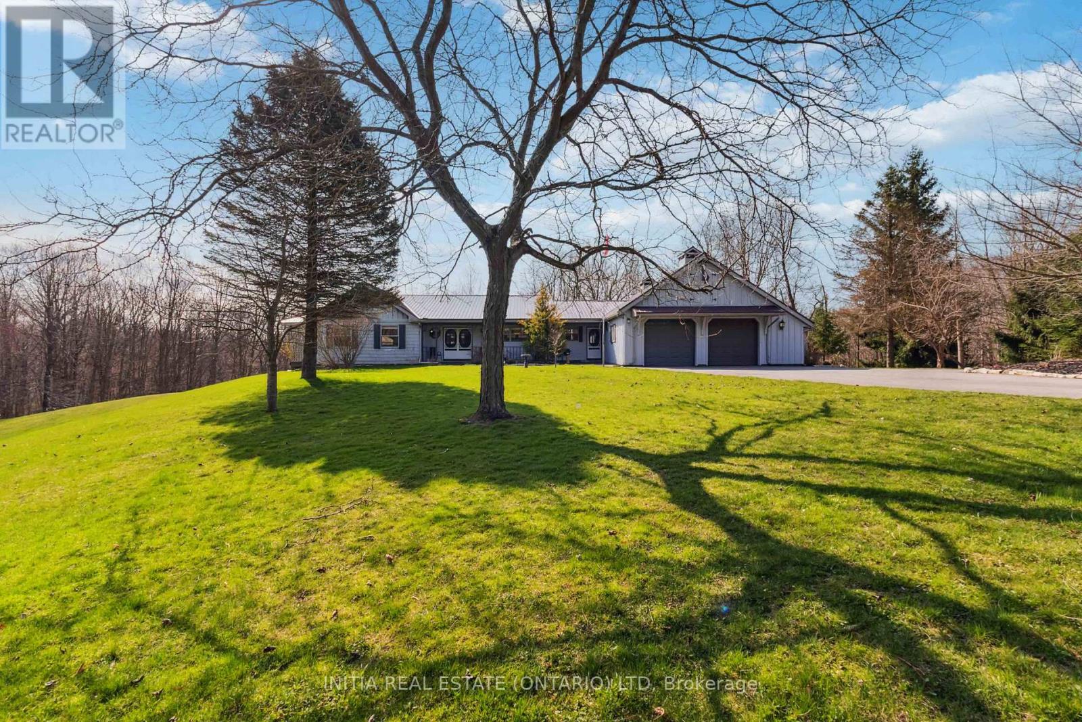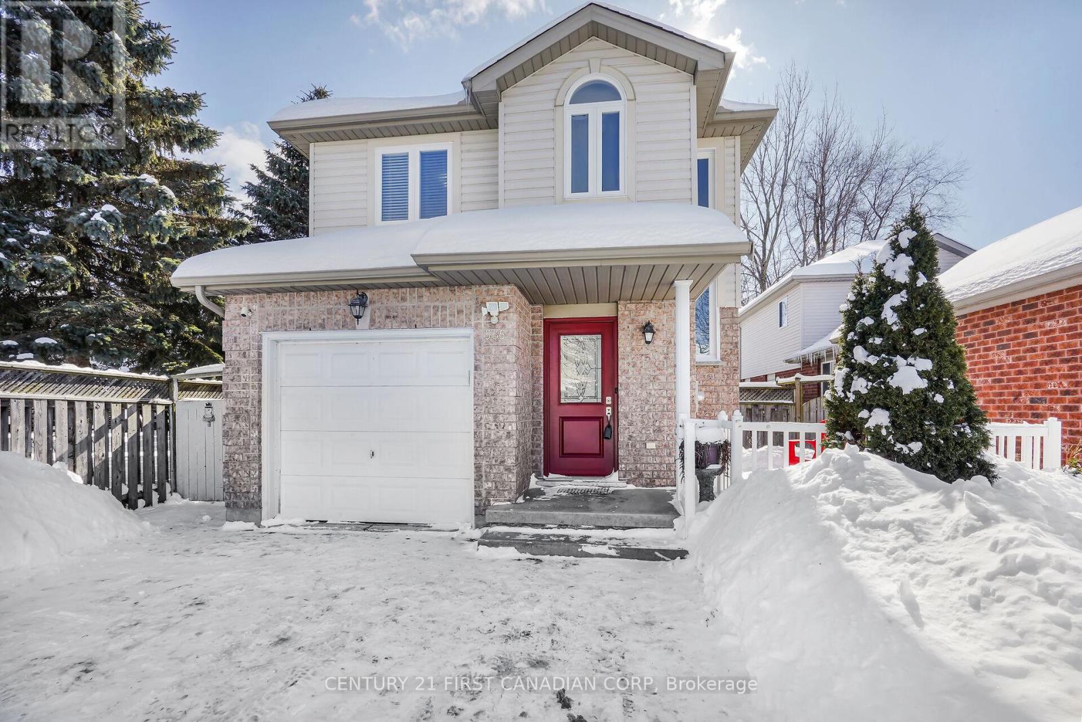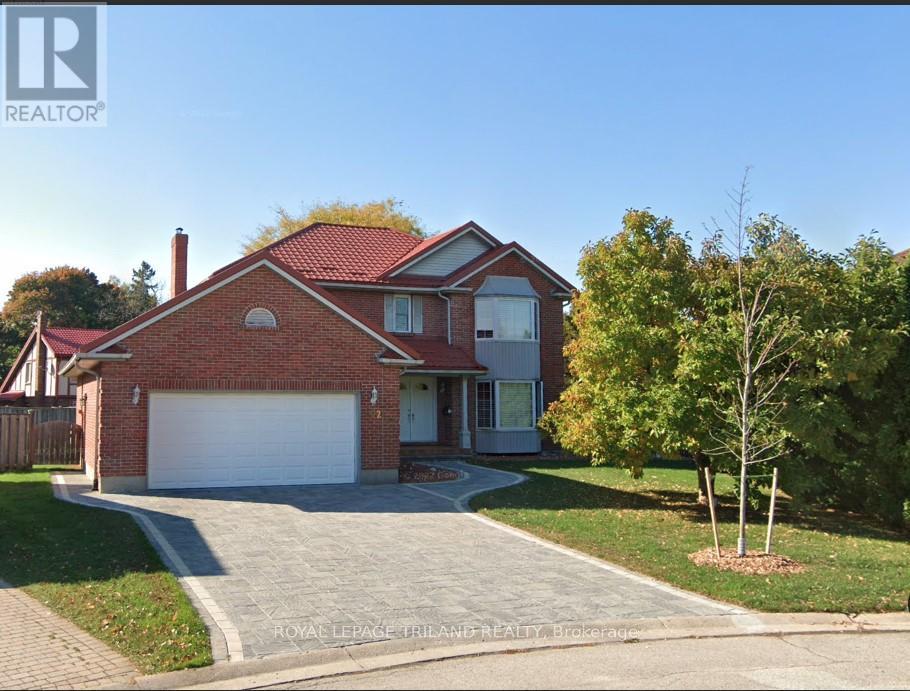112 Bittern Lake Lane
Perry, Ontario
Tucked away in a serene and private setting, 112 Bittern Lake Lane offers the perfect balance of rustic charm and modern comfort. This beautifully renovated 3-bedroom, 1-bathroom cottage sits on a sloping lot with 100 feet of pristine frontage on the tranquil waters of Bittern Lake. With northwest exposure, you'll enjoy breathtaking sunsets and stunning waterfront views from the comfort of your own deck.The cottage blends classic lakeside character with thoughtful updates, making it ideal as a personal retreat or a proven income-generating rental property. Whether you're paddling along the peaceful shoreline, relaxing by the fire pit, or simply soaking in the natural beauty, this property invites you to slow down and savour lake life. Don't miss this rare opportunity to own a turn-key cottage in a peaceful, natural setting. (id:49269)
Royal LePage Lakes Of Muskoka - Clarke Muskoka Realty
2386 Main Street Unit# 1 & 2
London, Ontario
Absolutely perfect corner unit location with high visibility from Main Street. 3048 Sqft ideal for many uses including but not limited to Retail, Office, Medical and Dental. Net rent is 16.50 / sqft plus $10.28 Sqft (Includes Building Insurance, C.A.M. Common Elements, Exterior Maintenance, Parking, Property Management Fees and Property Taxes). Space is Available for possession on June 1st 2025. (id:49269)
RE/MAX Escarpment Realty Inc.
4 Starling Drive
Hamilton, Ontario
Welcome to 4 Starling Drive, Semi detached CORNER UNIT over 2000 SF of finished living area, at excellent location in Hamilton Moutain. Very spacious house offering 3 Bedrooms, with 3 Full washrooms, finsihed Basement. Materbedroom with His & Her walk in closets. Main floor Eatin Kitchen, with Living room/Dining room combination and rough in second laundry at this Level and inside entry from Garage. Security system with Camera is rented & transferable. Easy access to Highway, house is backing on to Public school. Close to shopping, bus route & other amentities. RSA (id:49269)
RE/MAX Escarpment Realty Inc.
2270 Seventh Louth Street
St. Catharines (Rural Fourth), Ontario
Welcome to 2270 Seventh St Louth, St. Catharines, a lovingly cared for bungalow set on a 0.41-acre lot with no rear neighbours and peaceful orchard views. This warm, inviting home offers over 1,500 sq/ft on the main floor, highlighted by rich hardwood floors, abundant natural light, and a bright sunroom that brings the outdoors in.Inside, you'll find three spacious bedrooms, a sun-filled living area, and a mudroom with direct access to the private backyard and oversized double garage. The massive interlock driveway accommodates up to 10 vehicles, ideal for families or those who enjoy entertaining.Step outside to your quiet retreat, a lush, wooded yard that offers both privacy and space; perfect for growing families or anyone seeking the calm of country living while staying close to it all, just 5 minutes to the QEW, St. Catharines Hospital, the GO Station, and located along the wine route. The finished lower level, with its own entrance, offers excellent in-law suite potential and features a cozy family room with a fireplace, a laundry area, and ample storage. This home is a rare blend of comfort, privacy, and convenience. To fully appreciate all it has to offer, book your private tour today! (id:49269)
RE/MAX Niagara Realty Ltd
231 Johnston Street
Port Colborne (Killaly East), Ontario
Welcome to 231 Johnston Street! This 3+1 bedroom 2 bath home is situated on a 50 ft. x 150 ft. deep lot with no rear neighbours and just a few doors down from Johnston Street park. Open concept living/dining room with patio doors to back deck. Partly finished basement offers another large bedroom and ample storage space. Former attached garage has been converted to a workshop and could be finished to provide additional living space or a cute bachelor pad or granny suite. This home is ideally situated on a quiet dead end street close to the Vale Wellness centre, 140 and Highway #3. What are you waiting for - come and see for yourself all the potential this cute home has to offer. (id:49269)
The Agency
42420 Dexter Line
Central Elgin, Ontario
Privacy!! Rare and Incredible opportunity to own over 3.5 acres of gorgeous scenic property around the corner from Port Stanely and the lake! Great location and great neighbours surround this amazing property that includes a 2 bed 1.5 bath board/batton bungalow with tons of character and charm. This is a carpenters house. This is truly a must see for yourself property. These large and private lots are not easy to come by and this one is a dream. There currently is a large attached insulated shop, that could easily be converted to expand the family living space if you wanted. The 2 car attached garage as well as the circular driveway and extra paved laneway provide ample space for vehicles and toys to enjoy on your expansive property. There is a stunning view everywhere you look over this 3.5 acres of manicured lawn with trees and some bush down to the creek. The opportunity is endless, and so is the beauty. That morning coffee out on the deck is a great way to start the day! You must come see for yourself. (id:49269)
Initia Real Estate (Ontario) Ltd
535 Ridgeview Drive
London, Ontario
Welcome to 535 Ridgeview Dr, a well-maintained 3+1 bedroom, 2.5 bathroom home perfect for first-time homebuyers or investors. Located in a family-friendly East London neighborhood, this property is just a short drive to Western University, Fanshawe College and shopping centres, with parks, trails, and schools within walking distance. Boasting a double driveway, attached garage, and a fully finished basement, there's no shortage of space for your growing family or future tenants. This home is packed with amazing upgrades, including brand-new windows and doors at a cost of around $30K (2022), a new A/C and furnace (2022), new kitchen and bathroom countertops (2022), Vinyl flooring (2021), and new washer and dryer (2021). Plus, the roof was replaced in 2017! This move-in ready home is a great opportunity with its modern updates and prime location. Book your showing today!! (id:49269)
Century 21 First Canadian Corp
102 Masonville Court
London, Ontario
Welcome to your dream custom built home in a prime Masonville location! This timeless quality 2 storey executive home, sits in a desirable & quiet cul-de-sac. Spacious solid brick home is close to 2700 sq ft of living space and ready to move in. 4+2 bedrooms, 4 bathrooms with bidets, solid hardwood flooring throughout the main, granite countertops in the kitchen and bathrooms, quality windows, and recent upgrades. This executive home has it all! The main floor boasts large formal living room for entertainment, dining room and family room, kitchen with eat-in dinette area, new stainless steel appliances(2024), study/office off the foyer, a sun room and a walkout to an enclosed large 400 square foot deck and a relaxing fully fenced backyard. A gardener's dream with bartlett pear and crab apple tree! The second floor has 4 great sized bedrooms. The Primary Bedroom has its own 5 piece ensuite bathroom and walk in closet. The basement is fully finished with a huge rec room, 2 bedrooms, full bath and lots of storage space. Major upgrades include: stone driveway (2021), garage door openers replaced (2020),front door (2018), front door (2018), metal roof (2017), hardwood and carpet (2016), family room renovated (2016), bathrooms renovated (2016), lighting (2016), PVC California shutters(2016), and all windows replaced (2007). Alarm system in the home. Double car garage with storage shelving. A short walking distance to Masonville Mall, restaurants, gym, parks and top rated and sought-after Stoneybrook PS and A.B Lucas SS, Western University and University Hospital, close to Ivey Spencer Leadership Centre. This beautiful home will go fast, book your viewing today! DON'T MISS OUT. Great for a growing family. (id:49269)
Royal LePage Triland Realty
115 Optimist Drive
Southwold (Talbotville), Ontario
This two storey executive home displays impressive curb appeal with natural stone,brick, and stucco combined with enlarged windows and front door with side lights, and a large covered outdoor area in the backyard. With over 3200 sq ft you feel the majestic elegance from the moment you enter the grand 2 storey foyer. The main floor offers 9 foot ceilings and 8 foot doors with a study and half bath at the front of the home.The beautiful chef's kitchen features custom cabinetry, a large island, and a butler's pantry, and opens onto the bright airy great room with fireplace, with accesss to the outdoor area. There is also a separate dining room for those more formal occasions. The convenient mudroom off the garage with cubbies and walk in storage space is perfect for that busy family. The second floor offers 4 large sized bedrooms and 3 bathrooms. Primary suite features tray ceiling, fully outfitted dressing room, luxe ensuite with double vanities, soaker tub, and oversized tile shower. All other bedrooms offer direct access to baths and large outfitted closets, with one being its own separate suite. The convenient laundry room completes the second floor. Talbotville Meadows has become a thriving little community with community centre and playing fields, and quick and easy access to the shopping of St. Thomas and the beaches of Port Stanley. Come check it out we think you'll like what you see! (id:49269)
Sutton Group - Select Realty
Ptlt25 O'donnell Road
Addington Highlands (Addington Highlands), Ontario
Welcome to PT LT 25 O'Donnell Road, where nature lovers' dreams come true on this stunning 6.9-acre property! Escape the hustle and bustle of city life and immerse yourself in off-grid living amidst the tranquillity of the forest. With just under 7 acres of lush, wooded land, this property offers the ultimate retreat for those seeking peace and serenity. Step outside and discover the beauty of your surroundings. A nice cleared area welcomes you, complete with a small private beach and a large deck perfect for soaking up the sun or enjoying al fresco dining with loved ones. But the real gem of this property lies along the 230 feet of riverfront, where you can embark on endless adventures canoeing or kayaking along the gentle waters.Prepare to be mesmerized by the scenic beauty surrounding you a true feast for the senses at every turn.And for those who love to explore, this property offers access to nearby trails, inviting you to hike and discover the wonders of the natural world. Don't miss the opportunity to make PT LT 25 O'Donnell Road your sanctuary. This property offers a lifestyle like no other with its breathtaking views, endless recreational opportunities, and unparalleled tranquillity. Welcome to your piece of paradise! (id:49269)
Exp Realty
46 Lakeview Avenue
Kingston (City Southwest), Ontario
Welcome to 46 Lakeview Avenue, nestled in the heart of Kingston's sought-after Reddendale neighbourhood. This charming 3-bedroom, 2.5-bathroom home offers versatility and comfort, complete with a separate entrance to an in-law suite perfect for extended family, guests, or income potential. Step outside and enjoy the fully fenced 66' x 102' lot, featuring a newly built workshop with electricity an ideal space for hobbies, storage, or your next creative project. You'll love the lifestyle this location offers: just steps to Reddendale Plaza, home to Mama Mia Pizza, a convenient corner store, pharmacy, bakery, and the renowned Days on Front restaurant. Families will appreciate the proximity to four playgrounds within a few blocks, two of which are part of local schools including RG Sinclair Public School and Our Lady of Lourdes Catholic School, both right around the corner. Only three blocks from Lake Ontario, you'll have access to three beautiful waterfront parks: Crerar Park (with a beach and playground), Everett Park Beach and deeded access to an exclusive neighbourhood waterfront parcel. Whether you're looking to relax by the water, enjoy top local eats, or settle into a vibrant, family-friendly community this home truly has it all. (id:49269)
RE/MAX Finest Realty Inc.
11 Russell Street W
Smith Falls, Ontario
INVESTORS SPECIAL! Opportunity knocks to get into the housing marketing. Whether you're looking for an affordable home to move into or a rental this property offers many options! This spacious family home is currently set up as two units. The main unit features 4 Bedrooms (1 on main level, 3 on 2nd level), spacious living room and nice eat in kitchen with walkout to large deck overlooking the back yard. 1.5 Baths & Main floor laundry in unit, forced air GAS heating, separate breaker panel. Currently rented $917/month plus heat/hydro. Back unit includes main level kitchen, dining and living room area, 2 bedrooms up and full bath. Side Porch access and open to back yard. Electric heating for this unit on Separate hydro meter. This unit is currently vacant. This superb property sits on nice level lot, lots of parking and walking distance to downtown Smith Falls, Rideau Canal, Victoria Park, shopping, restaurants & more! Priced to Sell! (id:49269)
RE/MAX Hallmark First Group Realty Ltd.

