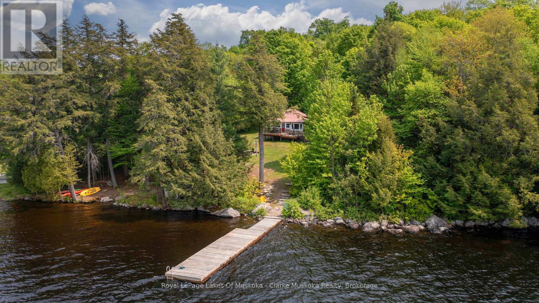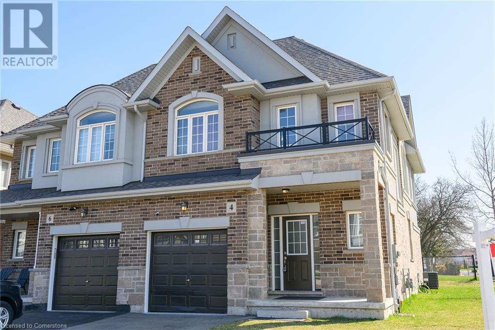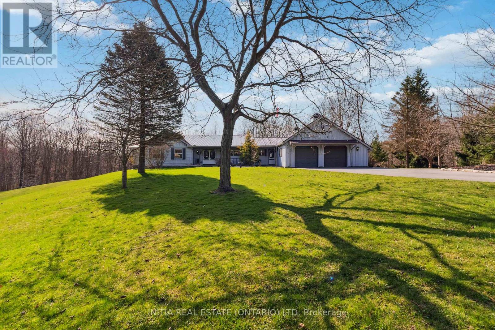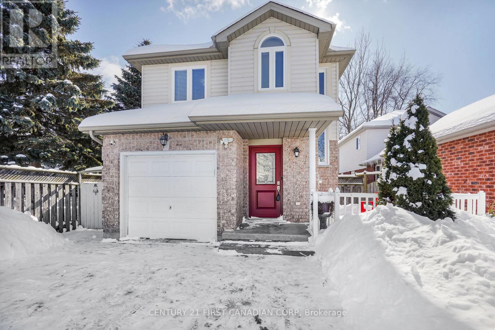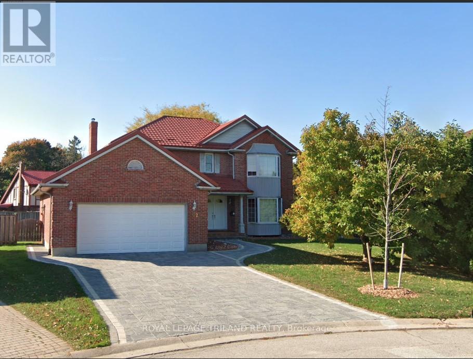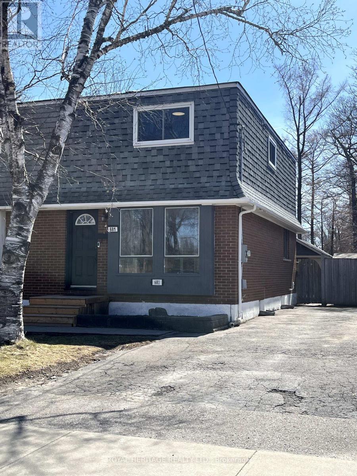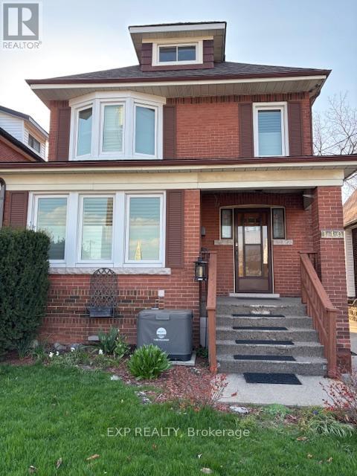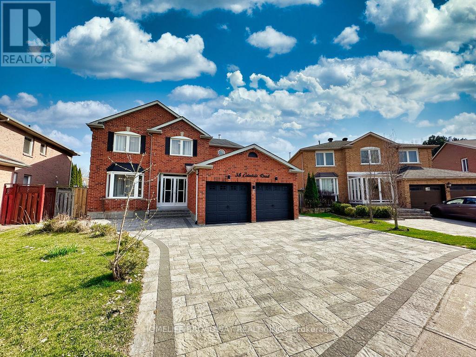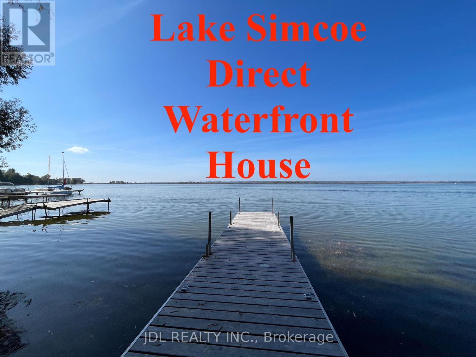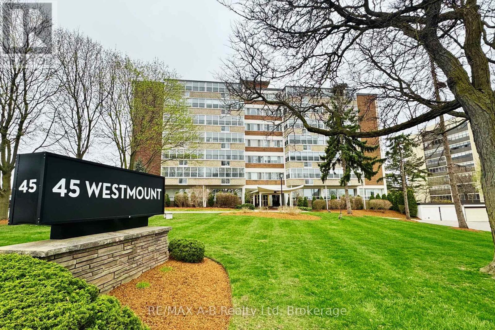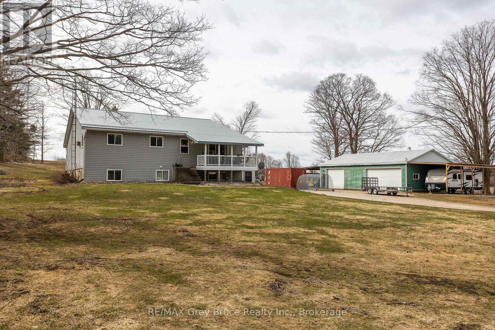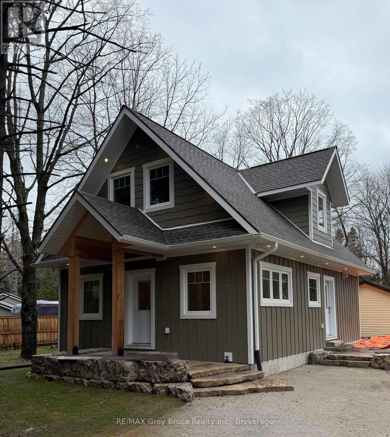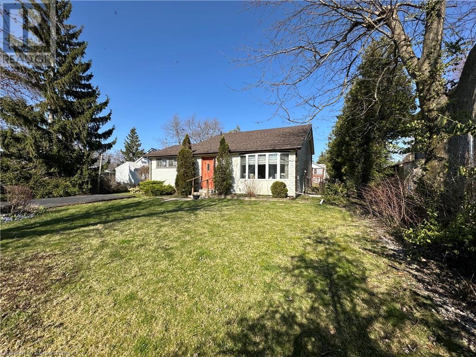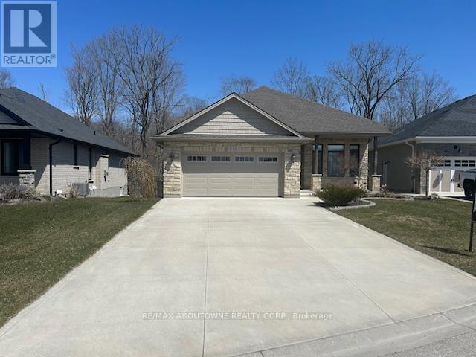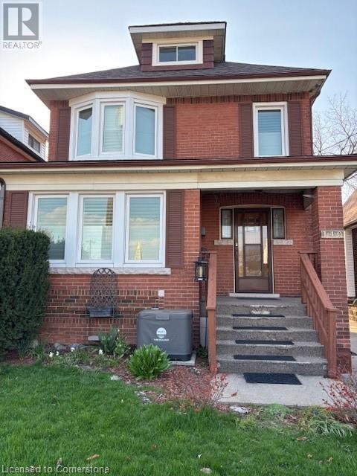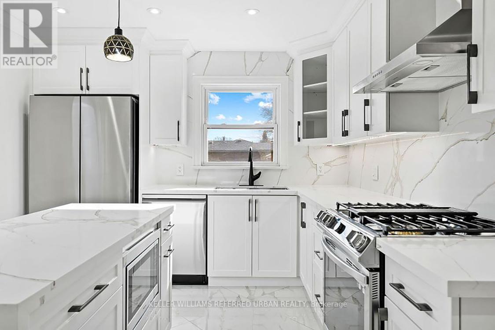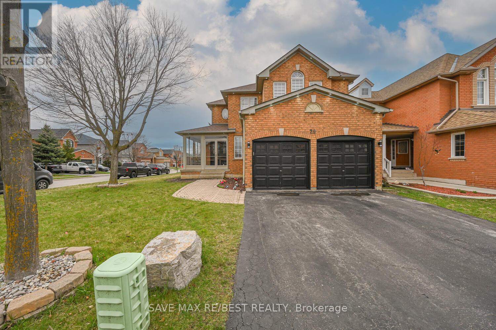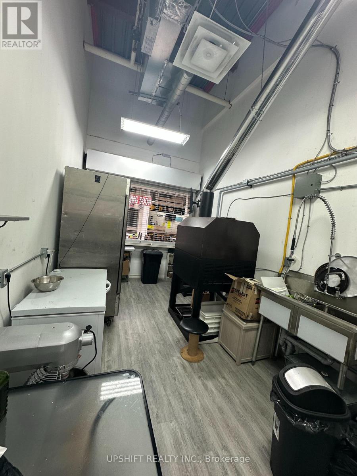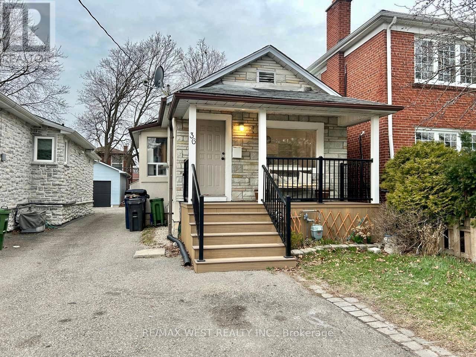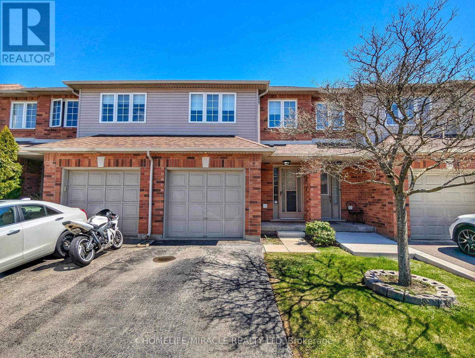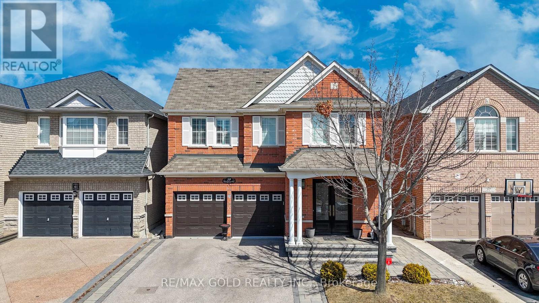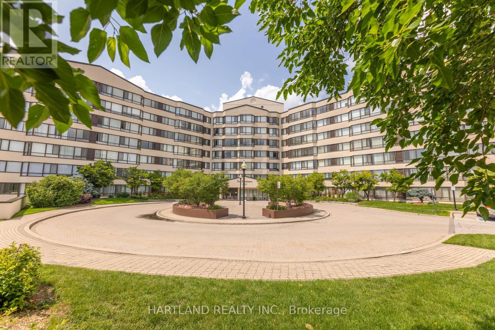112 Bittern Lake Lane
Perry, Ontario
Tucked away in a serene and private setting, 112 Bittern Lake Lane offers the perfect balance of rustic charm and modern comfort. This beautifully renovated 3-bedroom, 1-bathroom cottage sits on a sloping lot with 100 feet of pristine frontage on the tranquil waters of Bittern Lake. With northwest exposure, you'll enjoy breathtaking sunsets and stunning waterfront views from the comfort of your own deck.The cottage blends classic lakeside character with thoughtful updates, making it ideal as a personal retreat or a proven income-generating rental property. Whether you're paddling along the peaceful shoreline, relaxing by the fire pit, or simply soaking in the natural beauty, this property invites you to slow down and savour lake life. Don't miss this rare opportunity to own a turn-key cottage in a peaceful, natural setting. (id:49269)
Royal LePage Lakes Of Muskoka - Clarke Muskoka Realty
2386 Main Street Unit# 1 & 2
London, Ontario
Absolutely perfect corner unit location with high visibility from Main Street. 3048 Sqft ideal for many uses including but not limited to Retail, Office, Medical and Dental. Net rent is 16.50 / sqft plus $10.28 Sqft (Includes Building Insurance, C.A.M. Common Elements, Exterior Maintenance, Parking, Property Management Fees and Property Taxes). Space is Available for possession on June 1st 2025. (id:49269)
RE/MAX Escarpment Realty Inc.
4 Starling Drive
Hamilton, Ontario
Welcome to 4 Starling Drive, Semi detached CORNER UNIT over 2000 SF of finished living area, at excellent location in Hamilton Moutain. Very spacious house offering 3 Bedrooms, with 3 Full washrooms, finsihed Basement. Materbedroom with His & Her walk in closets. Main floor Eatin Kitchen, with Living room/Dining room combination and rough in second laundry at this Level and inside entry from Garage. Security system with Camera is rented & transferable. Easy access to Highway, house is backing on to Public school. Close to shopping, bus route & other amentities. RSA (id:49269)
RE/MAX Escarpment Realty Inc.
2270 Seventh Louth Street
St. Catharines (Rural Fourth), Ontario
Welcome to 2270 Seventh St Louth, St. Catharines, a lovingly cared for bungalow set on a 0.41-acre lot with no rear neighbours and peaceful orchard views. This warm, inviting home offers over 1,500 sq/ft on the main floor, highlighted by rich hardwood floors, abundant natural light, and a bright sunroom that brings the outdoors in.Inside, you'll find three spacious bedrooms, a sun-filled living area, and a mudroom with direct access to the private backyard and oversized double garage. The massive interlock driveway accommodates up to 10 vehicles, ideal for families or those who enjoy entertaining.Step outside to your quiet retreat, a lush, wooded yard that offers both privacy and space; perfect for growing families or anyone seeking the calm of country living while staying close to it all, just 5 minutes to the QEW, St. Catharines Hospital, the GO Station, and located along the wine route. The finished lower level, with its own entrance, offers excellent in-law suite potential and features a cozy family room with a fireplace, a laundry area, and ample storage. This home is a rare blend of comfort, privacy, and convenience. To fully appreciate all it has to offer, book your private tour today! (id:49269)
RE/MAX Niagara Realty Ltd
231 Johnston Street
Port Colborne (Killaly East), Ontario
Welcome to 231 Johnston Street! This 3+1 bedroom 2 bath home is situated on a 50 ft. x 150 ft. deep lot with no rear neighbours and just a few doors down from Johnston Street park. Open concept living/dining room with patio doors to back deck. Partly finished basement offers another large bedroom and ample storage space. Former attached garage has been converted to a workshop and could be finished to provide additional living space or a cute bachelor pad or granny suite. This home is ideally situated on a quiet dead end street close to the Vale Wellness centre, 140 and Highway #3. What are you waiting for - come and see for yourself all the potential this cute home has to offer. (id:49269)
The Agency
42420 Dexter Line
Central Elgin, Ontario
Privacy!! Rare and Incredible opportunity to own over 3.5 acres of gorgeous scenic property around the corner from Port Stanely and the lake! Great location and great neighbours surround this amazing property that includes a 2 bed 1.5 bath board/batton bungalow with tons of character and charm. This is a carpenters house. This is truly a must see for yourself property. These large and private lots are not easy to come by and this one is a dream. There currently is a large attached insulated shop, that could easily be converted to expand the family living space if you wanted. The 2 car attached garage as well as the circular driveway and extra paved laneway provide ample space for vehicles and toys to enjoy on your expansive property. There is a stunning view everywhere you look over this 3.5 acres of manicured lawn with trees and some bush down to the creek. The opportunity is endless, and so is the beauty. That morning coffee out on the deck is a great way to start the day! You must come see for yourself. (id:49269)
Initia Real Estate (Ontario) Ltd
535 Ridgeview Drive
London, Ontario
Welcome to 535 Ridgeview Dr, a well-maintained 3+1 bedroom, 2.5 bathroom home perfect for first-time homebuyers or investors. Located in a family-friendly East London neighborhood, this property is just a short drive to Western University, Fanshawe College and shopping centres, with parks, trails, and schools within walking distance. Boasting a double driveway, attached garage, and a fully finished basement, there's no shortage of space for your growing family or future tenants. This home is packed with amazing upgrades, including brand-new windows and doors at a cost of around $30K (2022), a new A/C and furnace (2022), new kitchen and bathroom countertops (2022), Vinyl flooring (2021), and new washer and dryer (2021). Plus, the roof was replaced in 2017! This move-in ready home is a great opportunity with its modern updates and prime location. Book your showing today!! (id:49269)
Century 21 First Canadian Corp
102 Masonville Court
London, Ontario
Welcome to your dream custom built home in a prime Masonville location! This timeless quality 2 storey executive home, sits in a desirable & quiet cul-de-sac. Spacious solid brick home is close to 2700 sq ft of living space and ready to move in. 4+2 bedrooms, 4 bathrooms with bidets, solid hardwood flooring throughout the main, granite countertops in the kitchen and bathrooms, quality windows, and recent upgrades. This executive home has it all! The main floor boasts large formal living room for entertainment, dining room and family room, kitchen with eat-in dinette area, new stainless steel appliances(2024), study/office off the foyer, a sun room and a walkout to an enclosed large 400 square foot deck and a relaxing fully fenced backyard. A gardener's dream with bartlett pear and crab apple tree! The second floor has 4 great sized bedrooms. The Primary Bedroom has its own 5 piece ensuite bathroom and walk in closet. The basement is fully finished with a huge rec room, 2 bedrooms, full bath and lots of storage space. Major upgrades include: stone driveway (2021), garage door openers replaced (2020),front door (2018), front door (2018), metal roof (2017), hardwood and carpet (2016), family room renovated (2016), bathrooms renovated (2016), lighting (2016), PVC California shutters(2016), and all windows replaced (2007). Alarm system in the home. Double car garage with storage shelving. A short walking distance to Masonville Mall, restaurants, gym, parks and top rated and sought-after Stoneybrook PS and A.B Lucas SS, Western University and University Hospital, close to Ivey Spencer Leadership Centre. This beautiful home will go fast, book your viewing today! DON'T MISS OUT. Great for a growing family. (id:49269)
Royal LePage Triland Realty
115 Optimist Drive
Southwold (Talbotville), Ontario
This two storey executive home displays impressive curb appeal with natural stone,brick, and stucco combined with enlarged windows and front door with side lights, and a large covered outdoor area in the backyard. With over 3200 sq ft you feel the majestic elegance from the moment you enter the grand 2 storey foyer. The main floor offers 9 foot ceilings and 8 foot doors with a study and half bath at the front of the home.The beautiful chef's kitchen features custom cabinetry, a large island, and a butler's pantry, and opens onto the bright airy great room with fireplace, with accesss to the outdoor area. There is also a separate dining room for those more formal occasions. The convenient mudroom off the garage with cubbies and walk in storage space is perfect for that busy family. The second floor offers 4 large sized bedrooms and 3 bathrooms. Primary suite features tray ceiling, fully outfitted dressing room, luxe ensuite with double vanities, soaker tub, and oversized tile shower. All other bedrooms offer direct access to baths and large outfitted closets, with one being its own separate suite. The convenient laundry room completes the second floor. Talbotville Meadows has become a thriving little community with community centre and playing fields, and quick and easy access to the shopping of St. Thomas and the beaches of Port Stanley. Come check it out we think you'll like what you see! (id:49269)
Sutton Group - Select Realty
Ptlt25 O'donnell Road
Addington Highlands (Addington Highlands), Ontario
Welcome to PT LT 25 O'Donnell Road, where nature lovers' dreams come true on this stunning 6.9-acre property! Escape the hustle and bustle of city life and immerse yourself in off-grid living amidst the tranquillity of the forest. With just under 7 acres of lush, wooded land, this property offers the ultimate retreat for those seeking peace and serenity. Step outside and discover the beauty of your surroundings. A nice cleared area welcomes you, complete with a small private beach and a large deck perfect for soaking up the sun or enjoying al fresco dining with loved ones. But the real gem of this property lies along the 230 feet of riverfront, where you can embark on endless adventures canoeing or kayaking along the gentle waters.Prepare to be mesmerized by the scenic beauty surrounding you a true feast for the senses at every turn.And for those who love to explore, this property offers access to nearby trails, inviting you to hike and discover the wonders of the natural world. Don't miss the opportunity to make PT LT 25 O'Donnell Road your sanctuary. This property offers a lifestyle like no other with its breathtaking views, endless recreational opportunities, and unparalleled tranquillity. Welcome to your piece of paradise! (id:49269)
Exp Realty
46 Lakeview Avenue
Kingston (City Southwest), Ontario
Welcome to 46 Lakeview Avenue, nestled in the heart of Kingston's sought-after Reddendale neighbourhood. This charming 3-bedroom, 2.5-bathroom home offers versatility and comfort, complete with a separate entrance to an in-law suite perfect for extended family, guests, or income potential. Step outside and enjoy the fully fenced 66' x 102' lot, featuring a newly built workshop with electricity an ideal space for hobbies, storage, or your next creative project. You'll love the lifestyle this location offers: just steps to Reddendale Plaza, home to Mama Mia Pizza, a convenient corner store, pharmacy, bakery, and the renowned Days on Front restaurant. Families will appreciate the proximity to four playgrounds within a few blocks, two of which are part of local schools including RG Sinclair Public School and Our Lady of Lourdes Catholic School, both right around the corner. Only three blocks from Lake Ontario, you'll have access to three beautiful waterfront parks: Crerar Park (with a beach and playground), Everett Park Beach and deeded access to an exclusive neighbourhood waterfront parcel. Whether you're looking to relax by the water, enjoy top local eats, or settle into a vibrant, family-friendly community this home truly has it all. (id:49269)
RE/MAX Finest Realty Inc.
11 Russell Street W
Smith Falls, Ontario
INVESTORS SPECIAL! Opportunity knocks to get into the housing marketing. Whether you're looking for an affordable home to move into or a rental this property offers many options! This spacious family home is currently set up as two units. The main unit features 4 Bedrooms (1 on main level, 3 on 2nd level), spacious living room and nice eat in kitchen with walkout to large deck overlooking the back yard. 1.5 Baths & Main floor laundry in unit, forced air GAS heating, separate breaker panel. Currently rented $917/month plus heat/hydro. Back unit includes main level kitchen, dining and living room area, 2 bedrooms up and full bath. Side Porch access and open to back yard. Electric heating for this unit on Separate hydro meter. This unit is currently vacant. This superb property sits on nice level lot, lots of parking and walking distance to downtown Smith Falls, Rideau Canal, Victoria Park, shopping, restaurants & more! Priced to Sell! (id:49269)
RE/MAX Hallmark First Group Realty Ltd.
681 Athol Street E
Oshawa (Donevan), Ontario
A charming and sweet home nestled on a generously sized lot in a family-friendly neighbourhood. Ideally located close to amenities, schools, parks, the 401, and Oshawa's GO station, this property offers convenience and lifestyle. Inside, you'll find a warm and inviting space perfect for families or investors alike. Featuring 4 bedrooms, 2 bathrooms and spacious main floor with a large living room and eat in kitchen. A door from the kitchen allows you to walk out onto the deck and take in the spacious lot. The basement bedroom provides flexibility and can easily be converted into a home office. The home features a 200 amp panel, plus a 100 amp panel in the detached outbuilding/workshop perfect for hobbyists or additional storage. Add in two additional included sheds and the opportunities are endless. Don't miss this opportunity to own a well-located home with so much potential! OPEN HOUSE SATURDAY, APRIL 26, 2PM TO 4PM (id:49269)
Royal Heritage Realty Ltd.
1 - 140 Ottawa Street S
Hamilton (Delta), Ontario
Beautifully Maintained Main Floor 2-Bedroom Apartment. Welcome to 140 Ottawa St South. This spacious and meticulously cared-for 2-bedroom unit on the main floor of a well-kept property. Enjoy a bright and generously sized living room, a stylish and functional kitchen, and a modern 3-piece bathroom. Private laundry facilities are conveniently located in the basement. Includes one dedicated parking spot at the rear of the property. Situated close to shopping, public transit, and the vibrant green spaces of Gage Park everything you need is just steps away. Tenant responsible for 40% of utilities. Required with application: Letter of employment, full credit report, proof of income. (id:49269)
Exp Realty
38 Coledale Road
Markham (Unionville), Ontario
Spacious Unionville Home with Income Potential in Prime Location. Situated on a generous 47 x 115 ft lot, (wider at rear 65.69 Ft). this home offers a double car garage & an expansive interlock driveway w/ additional parking for 4 vehicles. Boasting almost 3000 sq ft + 1326 sq ft (Bsmt) of living space, this carpet-free residence provides ample room for comfortable living and a multitude of possibilities. Step through the double door main entrance into a wide, welcoming foyer that leads to a spacious open-concept main floor. The 9'ft ceiling ht, living rm provides a comfortable and inviting area for relaxation. The adjacent sophisticated dining rm sets the stage for elegant meals and memorable gatherings. The main floor also features a versatile library, offering a quiet retreat or a dedicated study. The big kit offers a practical and spacious area for meal preparation & family interaction. Its generous size provides plenty of room for movement, making it a functional hub for everyday life. The family rm, ideally situated for casual gatherings, serves as a key space for connection & shared moments.Upstairs, you'll find four well-sized bedrooms, including a large master br that benefits from abundant natural light streaming through its many windows. The master suite includes a 5-piece ensuite bathroom.The fully finished bsmt, with its separate entrance, presents a significant asset: the potential for a rental accessory apartment, offering a valuable income stream. Enjoy the benefits of a wide backyard with a storage shed, providing outdoor space for recreation & storage. This property's true value lies in its prime Unionville location within the top-ranked school zone: St. Justin Martyr E.S. (5 min walk), Coledale P.S. (2 min walk), & Unionville S.S. (10 min walk). This is an excellent opportunity to secure a large home in a sought-after neighbourhood with significant potential & income-generating capabilities, designed with family living & entertaining in mind. (id:49269)
Homelife Broadway Realty Inc.
462 Lake Drive S
Georgina (Keswick South), Ontario
Wake up to breathtaking views of Lake Simcoe in this charming 1+1 bedroom waterfront home. This beautifully maintained freehold property features a massive backyard that stretches right to the water's edge, offering plenty of space for outdoor living and entertaining. Enjoy peaceful mornings and vibrant sunsets from your private waterfront patio, perfect for BBQs, lounging, or simply soaking in the natural beauty. The home has been freshly painted, creating a bright and welcoming atmosphere throughout. Whether you're looking for a relaxing retreat or a scenic place to call home, this Lake Simcoe gem offers the best of both worlds comfort, charm, and unbeatable views. Walking Distance to the Beach Park and Mariner, Minutes Drive to Hwy 404 and Walmart Centres and Shoppers Drugmart and More! (id:49269)
Jdl Realty Inc.
3961 Macmillan
Val Caron, Ontario
Tucked into a fantastic neighbourhood and backing directly onto a park, this spacious 4-level single-family home has everything your family needs — and everything you want for entertaining. With 3+1 bedrooms and 2 bathrooms, there’s room for everyone to spread out and enjoy. The updated upstairs bathroom adds a fresh, modern touch, while the large primary bedroom offers a true retreat, complete with two walk-in closets. Love to host? The kitchen and dining room flows right onto the deck, perfect for summer BBQs and easy indoor-outdoor living. Step outside and soak up the sunshine in your heated in-ground pool, or let the kids play freely in the park just steps from your backyard — it’s literally right there. Downstairs, the rec room is ready for game nights or your dream ""man cave"", featuring a built-in wet bar to keep the good times going. And don’t worry about storage — this house has tons of storage! This home checks all the boxes for comfortable family living and unforgettable entertaining. Come see for yourself — book your private showing today! Pool pump & Filter is approx 1 year old, shingles 2014. (id:49269)
Real Broker Ontario Ltd
102 - 45 Westmount Road N
Waterloo, Ontario
Calling all INVESTORS / FIRST TIME BUYERS / RETIREES! Welcome to Unit #102 at 45 Westmount Road N, Waterloo. Conveniently located within walking distance of the University of Waterloo Campus, downtown Waterloo and across from the Westmount Shopping Plaza, the location couldn't be better. Inside this cozy 529 sq.ft. main floor unit, you'll find a galley kitchen that flows through to the open-concept living and dining areas featuring full wall-to-wall windows - natural light galore! The sizeable bedroom features a ceiling fan and a large double closet with additional storage. Two extra storage closets can be found at the front of the unit next to the 4pc bathroom. This unit also has exclusive use of a storage locker on the lower level and 1 surface-level parking space. The quiet building is meticulously maintained with beautiful gardens, spotless common areas and lots of visitor parking. The lobby is accessed through a secure FOB system, and the basement features common laundry with a lounge and powder room, as well as a large library/party room for the building's residents. Perfect for a retiree, first-time buyer or investor, this home-sweet-home won't last long, contact your REALTOR today! (id:49269)
RE/MAX A-B Realty Ltd
283 6 Concession
Arran-Elderslie, Ontario
Set on a beautiful and private 1-acre lot, this well-maintained raised bungalow offers exceptional space and versatility for large or multi-generational families. With 5 bedrooms and 5 bathrooms, this home features a thoughtful layout designed for both everyday living and entertaining. The main floor offers an open-concept kitchen, dining, and living area filled with natural light along with three generously sized bedrooms, including a primary primary bedroom with ensuite. The lower level boasts a fully finished in-law suite, complete with its own kitchen, living room, bedrooms, bathrooms, and separate entrance ideal for extended family or guests. Outside; the expansive yard offers plenty of room to enjoy country living while the drive-in shed (47ft x 31ft) provides excellent space for tools, toys, or even a workshop. A large driveway with ample parking completes the package. Located just minutes from Tara, this property combines peaceful rural living with convenient access to everything you need. (id:49269)
RE/MAX Grey Bruce Realty Inc.
457 Huron Rd Road
South Bruce Peninsula, Ontario
Discover the perfect blend of modern comfort and lakeside charm in this stunning brand-new 1.5-story home located just a couple blocks from the shores of Lake Huron. With 3 bedrooms and 2 beautifully designed bathrooms, this home offers the ideal retreat for year-round living or a serene getaway. Step inside to a welcoming living space bathed in natural light, featuring high ceilings upstairs and stylish finishes. The gourmet kitchen boasts sleek countertops, custom cabinetry, and high-end appliances perfect for entertaining or preparing a cozy meal. The main-floor offers a living room, home office or den. Upstairs is a tranquil escape with 2 large bedrooms complete with a spa-like bathroom and laundry room combined. The homes modern design ensures energy efficiency and low maintenance, giving you more time to enjoy the lake lifestyle. Step outside to a spacious yard, ideal for summer barbecues, bonfires, or simply soaking in the fresh lake breeze. Whether you're looking for adventure or relaxation, this home is perfectly positioned near beaches, parks, and trails, offering endless outdoor activities like boating, fishing, and hiking. Don't miss the chance to own this exceptional new construction in a prime lakeside location. (id:49269)
RE/MAX Grey Bruce Realty Inc.
1425 Brantford Highway
Cambridge, Ontario
Country living minutes from the City! Nestled high above Brantford Highway sits this home (which needs renovating), on an amazing lot with over 4.5 acres of land. This property has been enjoyed by the same family for decades, now is the time to make it yours. (id:49269)
Royal LePage Brant Realty
226 Mclean School Road
St. George, Ontario
Muskoka views in Brant County. This 4 bed, 3 bath home, boasts over 2500 square feet of above grade living space, ready for your touch, and is located on a lot like no other. With almost 3 acres of spectacular sight lines, the picturesque views will literally take your breath away (id:49269)
Royal LePage Brant Realty
44 Woodhouse Avenue
Port Dover, Ontario
Located in a quiet residential neighbourhood on a dead-end street, this 2 bedroom 2 bathroom backsplit home is being offered for sale for the first time in almost 50 years! Pull in the private driveway, and enter the home to the front foyer with a closet with built-in shelves - perfect for your coats, shoes and more! The eat-in kitchen has large windows, allowing plenty of natural light to beam through. The large living room features a bay window, a ceiling fan, and has plenty of space for the whole family or for entertaining. A 4 piece bathroom and the utility room with washing machine finish off the main level. Head up the stairs where you will find the second 4 piece bathroom, the first bedroom with a large closet, and the huge primary bedroom (currently used as a sitting room). The primary bedroom features wall-to-wall closets and patio doors leading to the 10'x16' upper deck with stairs down to the rear yard. There is an attic access through the primary bedroom closet and has possible development potential. Heading back down the stairs to the lower level you will find plenty of storage space, a workshop area, and a walk-up access door to the side yard. This charming property is located close to parks, shopping, the beach, and more! BONUS - there is deeded access to the beach! (id:49269)
Royal LePage Trius Realty Brokerage
Bsmt - 7 Medhurst Drive
Ottawa, Ontario
Welcome to this beautifully renovated 2-bedroom basement apartment at 7 Medhurst Drive, located in Ottawa's quiet and family-friendly Tanglewood-Medhurst neighborhood. Ideal for working professionals, university students, or small families, this bright and modern unit features a separate entrance, private ensuite laundry, and a sleek kitchen complete with stainless steel appliances. The spacious bedrooms are finished with stylish laminate flooring, and the updated bathroom adds a fresh, contemporary touch. Conveniently located just steps from Medhurst and Tanglewood Parks, Nepean Sportsplex, reputable schools, public transit (routes 83 & 111), and shopping amenities, this home offers the perfect balance of comfort and accessibility. Tenant will enjoy one parking spot on the driveway and is responsible for 30% of all utilities. No smoking permitted. Pets allowed with restrictions. This is a fantastic opportunity to live in a well-connected, peaceful area with everything you need just minutes away. (id:49269)
RE/MAX Metropolis Realty
22 Wilkinson Avenue N
Cambridge, Ontario
Freehold Modern Townhouse! No condo fees!! This beautiful townhome to impress with it's upgrades and stunning features. Newly Painted, New Pot lights on main floor and upper hallway area, Spectacular kitchen with quartz countertops with matching backsplash, Kitchen Pantry and island with quality appliances. Large dining area with sliding door access to the backyard. Close to conservation land and gorgeous walking trails.2nd floor offers big size 3 bedrooms where master bedroom has walk in closet and 4pc ensuite. The unfinished basement is waiting for your touch with two good size windows and laundry area. Single car garage and tandem driveway with no side walk. Come see 22 Wilkinson Ave might be your perfect next home.!!Open House: Sat-Sun, Apr 26- 27, 2025 between 2:00 to 4:00pm (id:49269)
Homelife/miracle Realty Ltd
142 Old Field Lane
Central Elgin (Port Stanley), Ontario
Gorgeous 4 level sidesplit family home with 3+1 bedrooms,3 baths located in the desirable Port Stanley neighbourhood. Impressive 12' ceilings throughout main floor. Open concept Living Room with many windows throughout adding natural light. Gourmet eat-in kitchen with above windows, loads of cabinetry, stainless steel appliances, including gas stove, a large breakfast bar, quartz counters & door to the private 2 tiered deck overlooking ravine. Upper level features 3 generous sized bedrooms, 4pc main bath, 3pc master bedroom ensuite & laundry area. Third/lower level with separate walk-out great for large family or in-law suite & comes complete with Family Room, Kitchenette, an additional Bedroom, 4pc bath & access to pattern concrete patio. Unspoiled fourth/basement level could be converted into office, rec room or 5th bedroom. 6 parking spaces (double car garage & 4 on driveway). Minutes to the beaches of Lake Erie, marina, shops, restaurants. Close to parks, library & schools. (id:49269)
RE/MAX Aboutowne Realty Corp.
140 Ottawa Street S
Hamilton, Ontario
Beautifully Maintained Main Floor 2-Bedroom Apartment. Welcome to 140 Ottawa St South. This spacious and meticulously cared-for 2-bedroom unit on the main floor of a well-kept property. Enjoy a bright and generously sized living room, a stylish and functional kitchen, and a modern 3-piece bathroom. Private laundry facilities are conveniently located in the basement. Includes one dedicated parking spot at the rear of the property. Situated close to shopping, public transit, and the vibrant green spaces of Gage Park—everything you need is just steps away. Tenant responsible for 40% of utilities. Required with application: Letter of employment, full credit report, proof of income. (id:49269)
Exp Realty
B3 - 181 Lynden Road
Brantford, Ontario
Step into a thriving franchise opportunity with Chaiiwala of London in Brantford! This vibrant tea house and café blends traditional Indian tea culture with contemporary café vibes, creating a unique dining experience that attracts a diverse clientele. The business is well-established, with a strong brand presence, loyal customer base, and expansive growth potential. Chaiiwala of London operates under a successful franchise model that has been meticulously crafted over the years. With a robust operational structure and well-defined customer experience, you can step into a business that has already defined a successful pathway. Located in the heart of Brantford, the café benefits from high foot traffic and visibility. Surrounded by shopping centers, schools, and residential areas, the location is ideal for attracting both locals and visitors seeking an authentic taste of India in a friendly environment. Chaiiwala offers an extensive menu featuring traditional chai, a variety of unique teas, and indulgent snacks like samosas, wraps, and desserts, catering to both vegetarian and non-vegetarian customers. This diverse selection appeals to a wide demographic, including families, students, and professionals. The tea and café industry is experiencing significant growth as consumers increasingly seek out unique beverage experiences. Chaiiwala capitalizes on this trend by offering a culturally rich and unique alternative to conventional coffee shops, making it a fun and trendy spot to hang out. As part of an internationally recognized brand, Chaiiwala of London benefits from a strong brand identity that resonates well with customers. The franchise comes with branding resources, marketing strategies, and ongoing support that can help you maintain and enhance the café's reputation. With a robust social media presence and effective engagement strategies, this location has cultivated a dedicated following. (id:49269)
Homelife/miracle Realty Ltd
197 Catherine Street
Fort Erie (Central), Ontario
Discover modern luxury at its finest! Step into a home completely renovated from top to bottom, where an open concept design, sleek pot lights, and engineered hardwood floors create an inviting ambiance. Imagine preparing gourmet meals on quartz kitchen counters with stainless steel appliances, while the convenience of a main floor laundry room simplifies daily living. Your primary bedroom offers a private 3-piece ensuite and a cozy electric fireplace perfect for unwinding after a long day. With a separate entrance through the garage , the versatile basement features a second kitchen, pot lights, two bedrooms, its own laundry room, and a spacious great room ideal for living, dining, or even an in-law suite. This "smart home" is equipped with a new gas furnace and breaker panel, ensuring comfort and efficiency. Plus, its prime location is just a short drive from the US border and Peace Bridge, offering the best of both worlds. Experience the perfect blend of style, functionality, and convenience book your showing today and make this dream home yours! This home features two complete sets of stainless steel appliances including refrigerators, stoves, built-in dishwashers, and built-in microwaves along with two sets of washers and dryers. Enjoy year-round comfort with a new gas furnace. (id:49269)
Keller Williams Referred Urban Realty
1383 Perth Avenue
London, Ontario
Beautiful home located on a quiet and friendly cul-de-sac. The fenced in pie-shaped lot is minutes from schools and shopping and close to Fanshawe College. This beautiful 3-bedroom home features an open concept main floor kitchen, dining room and living room with patio doors leading to the large backyard. Recently updated flooring, cabinets and countertops add a great touch. Other updates include roof (2022), Furnance (2020) and A/C (2020). Enjoy the convenience of an attached garage with inside access. Don't miss out on this great opportunity! (id:49269)
Ipro Realty Ltd.
3957 Janice Drive
Mississauga (Churchill Meadows), Ontario
*** Investor alert - Garden Suite Potential ** - Great Opportunity for Future Rental Income or Extended Family Living!*** Mattamy-Built Semi Detached Gem on Premium Pie Lot backs onto Park, just steps from Churchill Meadows Community Centre and Tennis Courts. Move in ready, 4 bedroom 4 baths, finished basement, entrance from garage, extended driveway, 3 car parking.Separate Living / Dining and Family room with Gas fireplace, NO carpet throughout, Hardwood floors on Main. 2nd floor Laundry. All windows, front door and Patio door replaced in 2024 (ER30), Freshly painted, OPEN CONCEPT layout, Large porch. Eat-In Kitchen: Includes a breakfast bar, breakfast table area, professionally landscaped backyard, fully fenced, stone patio, shed Backs Onto Park & Trail: Enjoy privacy with no neighbours behind.Attic Insulation to R60 (2024)- Automatic Garage Door Opener with 2 Remotes Furnace + AC (7 yrs new), HWT Rental- Roof (2016) Water-Saving Toilets with Bidets in All Bathrooms (2021)- Modern Stainless Steel Appliances: Slide-in electric stove, OTR microwave, and dishwasher(2025)- Washer/Dryer (Extended Warranty until April 2026)Quick access to major highways (407, 401, 403) and proximity to parks, trails, top-rated schools, shopping, and dining. (id:49269)
Royal LePage Signature Realty
7 David Street
Brampton (Downtown Brampton), Ontario
'Rare' Downtown Brampton Detached Home w/ Finished Basement & Seperate Entrance, Enclosed Front Porch, Formal Dining & Living Room, Brand New Renovated Kitchen, Hardwood Throughout, Brand New Renovated Main Bathroom w/ Skylight, Two Car Parking, Access To Public Transit, Hwys, Schools & Parks+++ (id:49269)
Exp Realty
35 - 280 Melody Common
Oakville (Ro River Oaks), Ontario
Welcome to this Luxury, fabulous and stunning 3+1 bedroom, 2.5 bathroom townhouse in River Oaks Community! Where modern aesthetics and comfort blend perfectly.The open-concept kitchen allows natural light to fill the entire space and cleverly leads to a separate dining area, making it ideal for entertaining guests. The stylish kitchen features a central island and opens up to a private terrace, perfect for enjoying outdoor dining.The cozy living room is bathed in natural light, creating a warm and inviting atmosphere, making it an ideal place to relax and gather.The second floor includes two spacious bedrooms that share a four-piece bathroom and a convenient laundry room, catering to the everyday needs of the family.The master bedroom loft is a true retreat, complete with a balcony, walk-in closet, and a luxurious five-piece ensuite bathroom, providing ultimate privacy and comfort.This townhouse is the perfect combination of style and functionality, making it your ideal home.The property is located near the core of downtown Oakville, with complete amenities and convenient access to major highways, public transportation, and GO train stations. (id:49269)
Homelife Landmark Realty Inc.
1561 Hilson Heights
Milton (Cb Cobban), Ontario
GORGEOUS SUNFILLED 3-Storey CORNER Townhome 3+1Bed (WFH, Yoga, Playarea) + Basement Storage room, 2.5 Bath. Open Concept Layout. Beautiful Large Kitchen With Stainless Steel Appliances, granite counters & Breakfast Bar.Open Concept Dining Space With W/O To Balcony. Spacious Master Bedroom With ensuite & Walk-In Closet Minutes away from Milton GO Station & Hwy 401.Close To All Amenities, Transit, Walking Trail, Grocery, Schools & Hospital. Tenant pays utilities. (id:49269)
Century 21 People's Choice Realty Inc.
29 Baccarat Crescent
Brampton (Snelgrove), Ontario
Welcome to this impressive 4+1 bedroom, 3.5 bathroom home, offering aprx 2,400 sq. ft. of beautifully upgraded living space on a rare, premium corner lota true gem in this segment of homes within the community. This stunning property features a charming wrap-around covered front porch, an elegant double-door entry, and a grand open-to-above foyer accentuated by a striking spiral staircase. With oversized windows throughout, the home is filled with natural sunlight, creating a bright and airy atmosphere in every room. The main level showcases 24x48" porcelain tiles in the hallway, foyer, powder room, laundry, and kitchen areas, and is complemented by modern upgraded HW flooring on both the main and upper floors. The elegant layout includes architectural columns, a formal living room, a sep dining room, and a spacious family room all enhanced by neutral fresh paint & plentiful pot lights inside and out. The chef-inspired kitchen overlooks the family room and boasts SS appliances, a large modern centre island, a built-in wine rack and pantry, and a W/O to a large private deck, perfect for entertaining. The upper level features a spacious primary suite with double-door entry, a W/I closet, and a luxurious 4-piece ensuite with a soaker tub and separate shower. Three additional well-sized bedrooms share a bright and functional main bath. The professionally finished basement includes a cozy recreation room with a gas fireplace, an open-concept office/play area, a 3-piece bathroom, hobby room, storage areas, and a cantina. A separate legal side entrance provides the potential to convert the basement into a second dwelling unit, while still maintaining exclusive space for personal use. A beautifully landscaped lot with a brick walkway, no sidewalk, a fully fenced backyard, an oversized entertainers deck, and a storage shed. Conveniently located close to all major amenities. This sun-filled home is loaded with high-end upgrades a rare find where the features just keep going (id:49269)
Save Max Re/best Realty
1111 Main Street E
Hawkesbury, Ontario
Dreaming of Living on a waterfront but find it too expensive? Well this one with two tenants helping to pay your mortgage and expenses is the one that will get you your Dream. Dock your Boat, jump on the Kayak, fish off your deck, it's all here. This could even be the perfect Family multi-generation complex with grand-parents in the walk-out basement unit, parents on main floor and teenager on the second story, all enjoying the great view of the Ottawa river. GREAT WATERFRONT LOCATION ON THE OTTAWA RIVER FOR THIS TRIPLEX CONSISTING OF TWO 1 BEDROOM UNITS AND A 2 BEDROOM ON MAIN FLOOR. BASEMENT IS WALKOUT. ENJOY A GREAT VIEW FROM EVERY APPARTMENT AND DECK. JUST DOWN THE STREET FROM ALL THE SHOPPING, HOSPITAL AND BRIDGE ACCESS TO QUEBEC SIDE. ENJOY THE OTTAWA RIVER WITH ALL THE SPORTS IT OFFERS FOR YOU AND YOUR FAMILY AND TENANTS. Rents 1109A - 747$, 1109B - 562$, 1111 - 863$ (id:49269)
RE/MAX Hallmark Realty Group
2a19 - 7215 Goreway Drive
Mississauga (Malton), Ontario
Why lease when you can own your own restaurant unit? Rare opportunity to purchase a 186 sq ft food court unit in the busy Westwood Mall ideal for takeout, catering, or tiffin service. High foot traffic, great visibility, and located in a well-established commercial hub. Modern construction with low operating costs. Turnkey and ready for your food business. Priced to sell this opportunity wont last long! Bring your best offer. Quick closing available. Be your own boss (id:49269)
Upshift Realty Inc.
2a12 - 7215 Goreway Drive
Mississauga (Malton), Ontario
Why lease when you can own your own restaurant unit? Rare opportunity to purchase a 207 sq ft food court unit in the busy Westwood Mall ideal for takeout, catering, or tiffin service. High foot traffic, great visibility, and located in a well-established commercial hub. Modern construction with low operating costs. Turnkey and ready for your food business. Priced to sell this opportunity wont last long! Bring your best offer. Quick closing available. Be your own boss today (id:49269)
Upshift Realty Inc.
36 Fourteenth Street
Toronto (New Toronto), Ontario
Welcome to 36 Fourteenth Street a delightful 2-bedroom, 2-bathroom bungalow with a finished basement, nestled in the sought-after community of South Etobicoke. Just a short stroll to Humber College on Lakeshore Boulevard and only five minutes from the Gardiner Expressway, this home offers both convenience and charm. Ideally located near top-rated public schools, transit, shopping, and a wide range of amenities, it's perfectly suited for families, first-time buyers, downsizers, or savvy investors. Enjoy outdoor living on the inviting covered patio, overlooking a spacious backyard perfect for relaxing or entertaining. This property also features a detached garage, new main floor flooring (2023), a new washer and dryer (2023), and a low-maintenance composite front deck (2022). A fantastic lot in a prime location with endless potential. (id:49269)
RE/MAX West Realty Inc.
27 Lasby Lane
Halton Hills (Ac Acton), Ontario
OPEN HOUSE SATURDAY, APRIL 26th 2-4 PM. Welcome to 27 Lasby Lane, a beautifully updated 3 bedroom, 3 bath home that perfectly combines modern living with natural tranquility. This charming residence backs onto a large wooded lot, providing a serene backdrop for relaxation. Imagine sipping your morning coffee on the spacious back deck, listening to the soothing sounds of the pond and watching the birds in your quiet, peaceful backyard. The heart of the home is the updated kitchen featuring new sleek stainless steel appliances that make cooking a delight. The open layout leads to a cozy living room, complete with a brand new electric fireplace, and an elegant dining room - ideal for entertaining family and friends. Upstairs, you'll find 3 spacious bedrooms adorned with new, gleaming hardwood floors, ensuring comfort and style in every corner. Freshly painted throughout, this home boasts new doors, hardware and stylish light fixtures that enhance its contemporary charm. The professionally finished basement expands your living space, complete with pot lights and a newly added 3 pc bathroom, making it perfect for guests or family activities. The laundry room is conveniently located in the basement, along with a cold cellar for added storage. Additional highlights include a new door providing access to the garage, ensuring ease and convenience for your daily routines. Don't miss your chance to own this idyllic home at 27 Lasby Lane, where comfort meets nature. Schedule your visit today and discover the perfect sanctuary for you and your family! ** This is a linked property.** (id:49269)
Ipro Realty Ltd.
9 - 174 Highbury Drive
Hamilton (Stoney Creek Mountain), Ontario
Gorgeous three-bedroom townhouse featuring an open-concept main floor with apowder room and oak kitchen with stainless steel appliances, walkout to amanicured backyard, and a finished basement. The spacious master bedroom includesa cheater ensuite and walk-in closet, plus a garage and driveway parking. Locatedin a highly sought-after community near top-rated schools (Gatestone PS, SaltfleetDHS), parks (White Deer Park, Maplewood Park), and transit (1 min to Highbury atGatestone stop), with safety amenities nearby. Priced to sell below recentcompsperfect for families! (id:49269)
Homelife/miracle Realty Ltd
425 Edenbrook Hill Drive
Brampton (Northwest Brampton), Ontario
Welcome to Your Dream Home! This stunning, fully upgraded home offers everything your family needs and more. Featuring 5 spacious bedrooms upstairs and a legal 2-bedroom basement apartment, its perfect for large families or those looking for rental income potential. The second floor boasts 4 full bathrooms, including 3 luxurious Ensuite and a convenient common bathroom, and laundry on 2nd floor ensuring everyone has their own space. The master bedroom is a true retreat, complete with a spa-like 5-piece Ensuite On the main floor, you'll find a bright and inviting Great Room with a cozy fireplace and large windows that flood the space with natural light. The heart of the home is the modern, open-concept kitchen, featuring a center island, stainless steel appliances, and connected dining and breakfast areas- perfect for entertaining. Step outside to a low-maintenance concrete backyard and concrete walkways on both sides of the house, ideal for outdoor gatherings. A new storage shed provides plenty of extra space, and a water softener adds extra comfort to your everyday living. The legal basement apartment offers a separate side entrance, separate laundry making it an excellent income-generating suite or private space for extended family. Location, Location, Location! Conveniently close to two neighborhood parks, top-rated schools, public transit, banks, Cassie Campbell Community Centre, and Mount Pleasant GO Station -everything you need is just minutes away! This incredible home is a must-see. Don't miss your chance to own a beautifully maintained property in a prime location! (id:49269)
Homelife/miracle Realty Ltd
2334 Wyandotte Drive
Oakville (Wo West), Ontario
Welcome to this charming detached split-level with double garage! This home offers a blend of comfort and convenience. Ideally located on a quiet street in a mature sought after neighbourhood Walk to schools, parks, and even the lovely Bronte Harbour. Easy highway and GO access for commuters. Recent updates include new neutral broadloom, painted throughout, updated light fixtures, and a brand new main bathroom! This home is move in ready! The split layout offers lots of living space, room for a growing family. Electrical updates ESA certificate available. Fully fenced, private yard. Roof reshingled 2022. Windows were upgraded over time. (id:49269)
RE/MAX Aboutowne Realty Corp.
34 Dredge Court
Milton (Wi Willmott), Ontario
Freshly Painted/Well Maintained Spacious (around 1950 sq.ft above ground) carper Free in the most demanding area close to Milton Hospital has Total 4 Bedroom, 4 Bath, Move In Ready End Unit Town-Like Semi, Fully Upgraded In Hawthorne Village. Open Concept Layout With Lots Of Windows & pot lights all over. Over 2700 sq.ft Of total Living Space With Newly installed Quartz & Laminate Throughout On Both Level. 2 Car Parking In Driveway (No Sidewalk). Moveable Centre Island W/Breakfast Bar, Backsplash, Gas Fireplace W/Beautiful Stone Wall, Pot Lights. Prof Fin Basement W/High End Durable Laminate. 2nd Flr Laundry & Potential To Basement Rental. There is a huge backyard on extended premium lot. (id:49269)
Century 21 Green Realty Inc.
27 Tysonville Circle
Brampton (Northwest Brampton), Ontario
Absolutely stunning 4 br + den with ** Legal Basement Apartment**. Executive home in Mount Pleasant! Premium lot next to park, lots of upgrades, pot lights, ELFS, interlock, double door ent, 2 sided fireplace. Lots of natural light, backyard with pergola, toolshed, firepit. French dr entry to den. Hardwood stairs and mainfloor. Spacious eat-in ktn with granite top/back splash, upgraded cabinets & centre island. This 4 br comes with washroom attached to each room. Income from basement + solar panels. (id:49269)
Ipro Realty Ltd.
39 Midnightsun Trail
Brampton (Sandringham-Wellington), Ontario
*LEGAL BASEMENT* Welcome to this stunning and well-maintained 4-bedroom home, proudly owned by its original owner, with a legal 2-bedroom basement apartment, offering luxury upgrades and a fantastic rental opportunity. Featuring 9-ft smooth ceilings, pot lights, crown molding, and California shutters, this home boasts an upgraded kitchen with built-in oven and stove, quartz countertops, quartz backsplash, and upgraded tiles. The main floor offers separate living, dining, and family rooms, while the second floor features three full washrooms, including a private ensuite in the master bedroom, a second ensuite in another bedroom, and a Jack-and-Jill washroom shared by two bedrooms. The legal basement apartment, currently rented for $2,200/month, has a full kitchen and a separate entrance. Updates include a brand-new front door, custom outdoor railing, iron pickets, interlocked edging, granite flooring in the entryway, and fresh paint. Located in a prime area near schools, parks, public transit, and shopping plazas, this move-in-ready home is a must-see! (id:49269)
RE/MAX Gold Realty Inc.
505 - 1001 Cedarglen Gate W
Mississauga (Erindale), Ontario
This Bright and Beautiful 2 large Bedrooms + solarium unit comes with 2 full washrooms and a renovated kitchen with granite countertops. Stainless Steel Appliances and Engineered Hardwood Floor throughout the unit. This quiet well maintained and recently renovated fabulous Condo Building boasts a highly desirable layout, accentuated by Large windows & breathtaking views of the city where the maintenance includes all utilities. This unit has an excellent floor plan and painted in neutral color. Definitely not to be missed. Abundant storage- includes a dedicated in-suite storage room and a separate storage locker Exclusive Building Amenities: Indoor Pool and Sauna- Perfect for relaxation and recreation. State-of-the-Art Fitness Centre Equipped for comprehensive workouts. Sophisticated party room Ideal for hosting gatherings and events. Well equipped workshop- Caters to hobbyists and DIY enthusiasts. Guest Suites provide comfortable accommodations for visitors. Unparalleled Location: Nature at your doorstep- Walking distance to Erindale Park & Credit Valley Golf Course. Recreation and leisure-Steps away from Huron Park Recreation Centre. Convenient commuting-Immediate access to transit on Dundas Street & Highway 401 & 403. Family friendly close proximity to Hawthorne Public School & nearby daycare Centre. Healthcare Access- A walk-in medical clinic located nearby. Shopping and Dining- Moments from Westdale Mall and a variety of restaurants. (id:49269)
Hartland Realty Inc.
1408 - 5 Michael Power Place
Toronto (Islington-City Centre West), Ontario
Discover this stunning 2-bedroom condo with a sought-after split layout and East exposure, perfectly situated in the heart of Islington Village! Bright and airy with floor-to-ceiling windows, this unit features an open-concept living and dining area and BRAND NEW Stainless Steel Appliances (Fridge, Stove, and microwave). Enjoy the convenience of a full-size laundry, a well-situated parking spot, and locker! Ideally located, youre just minutes from transit, including Islington Subway Station, as well as major highways (427/QEW/Gardiner/401). A short stroll takes you to shops, parks, dine-in and fast-food restaurants, and more, offering a lifestyle of unparalleled convenience. This well-maintained building boasts a host of amenities, including a gym, large party room, visitor parking, and recently renovated common areas with upgraded hallways, doors, and security systems. Whether you're looking for modern comfort or a vibrant neighborhood, this condo delivers on all fronts. (id:49269)
Psr

