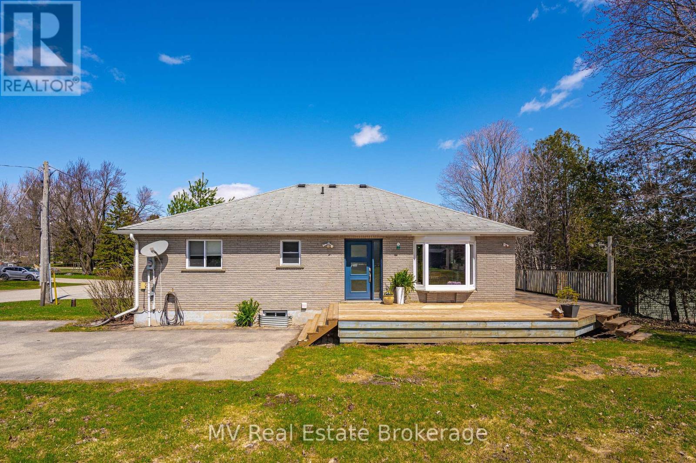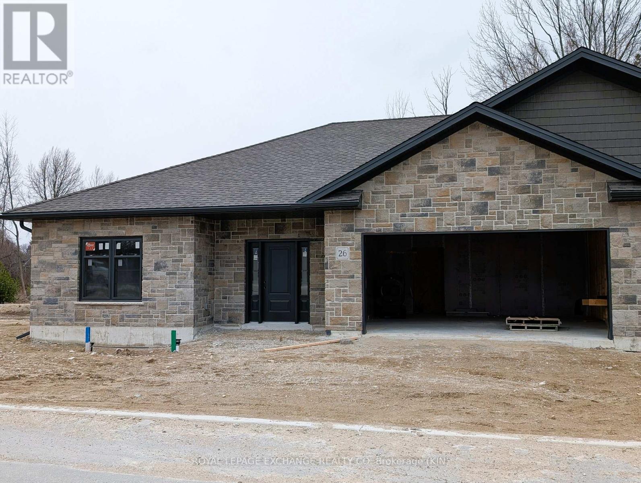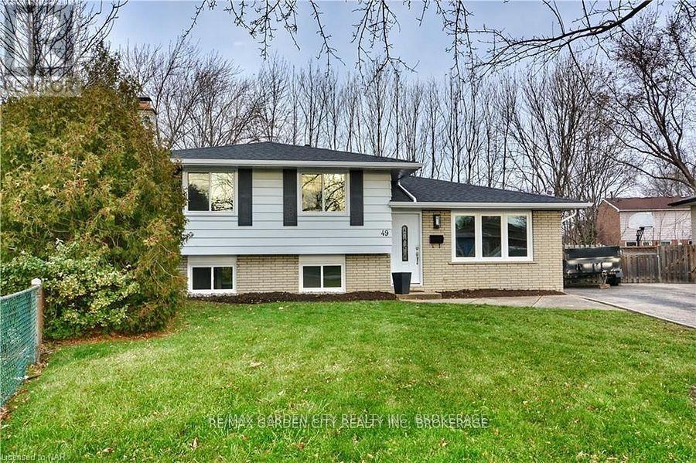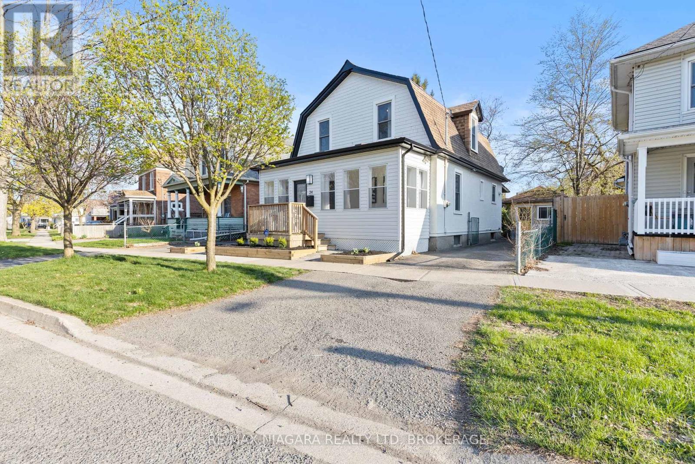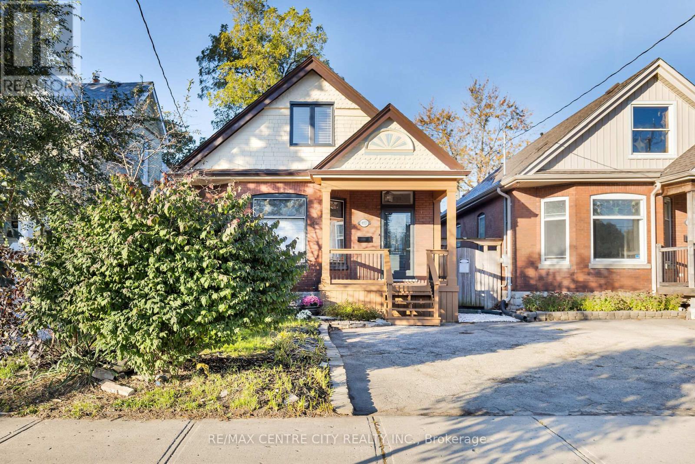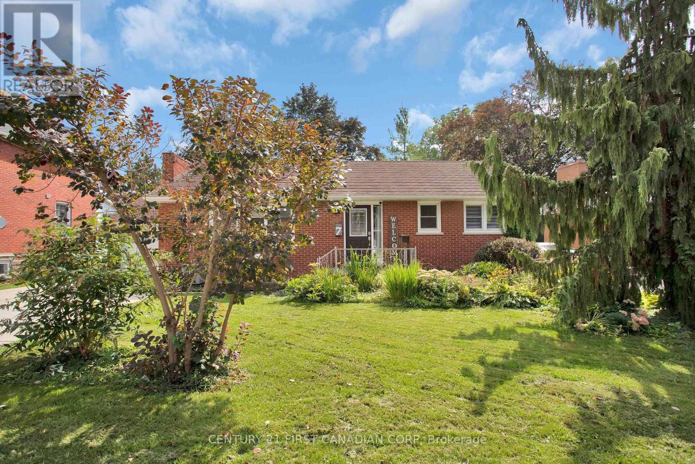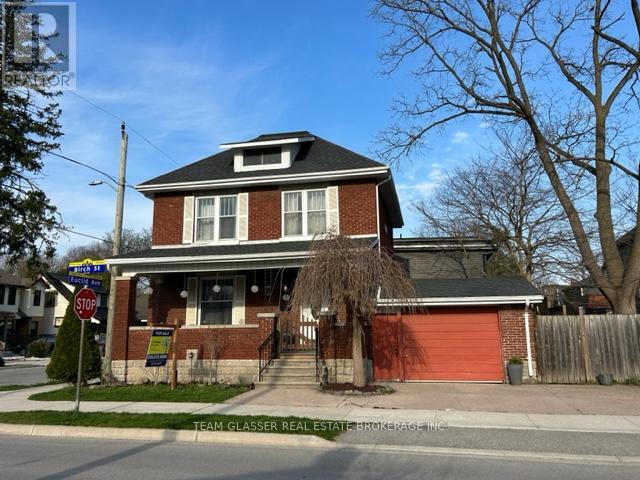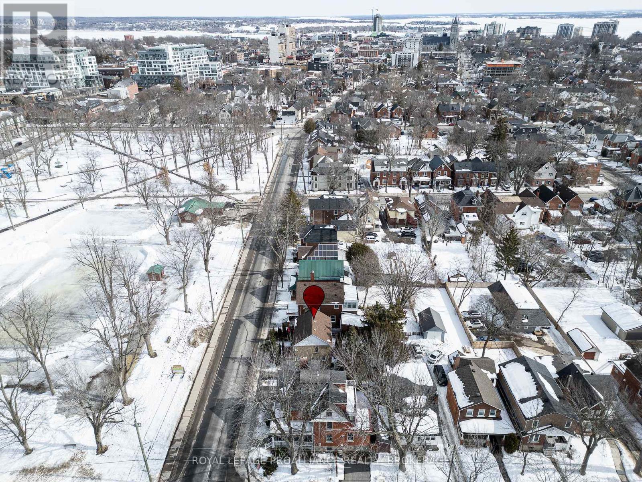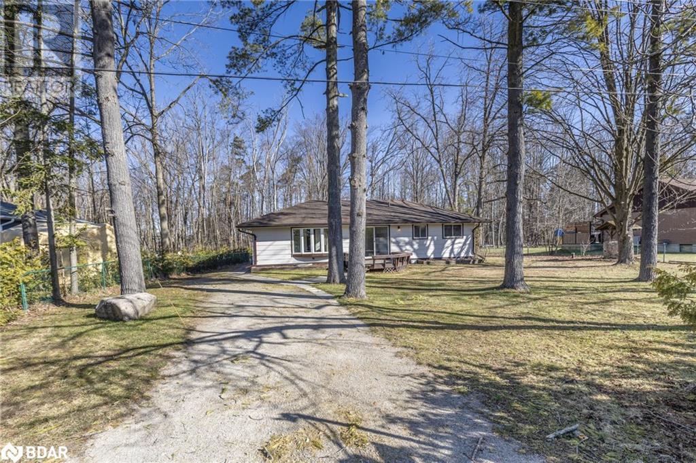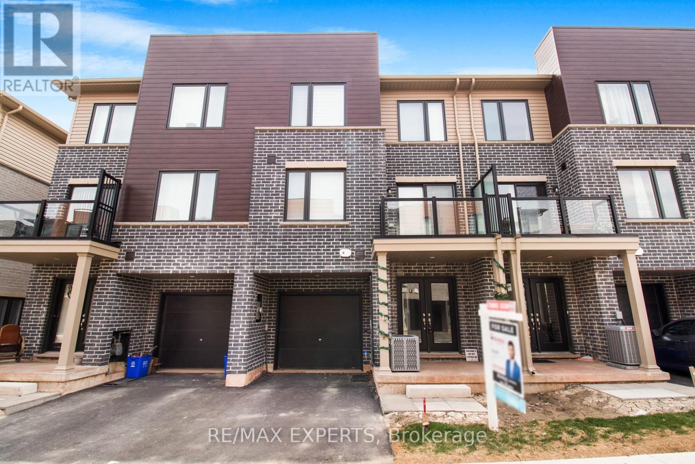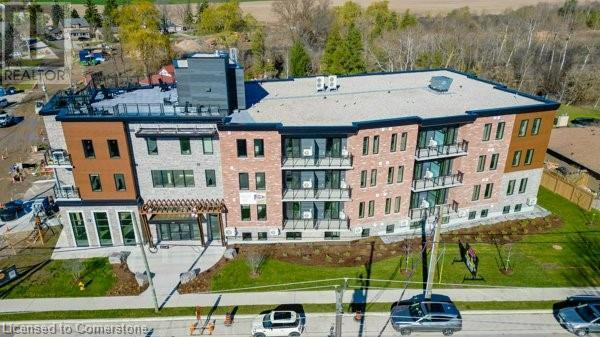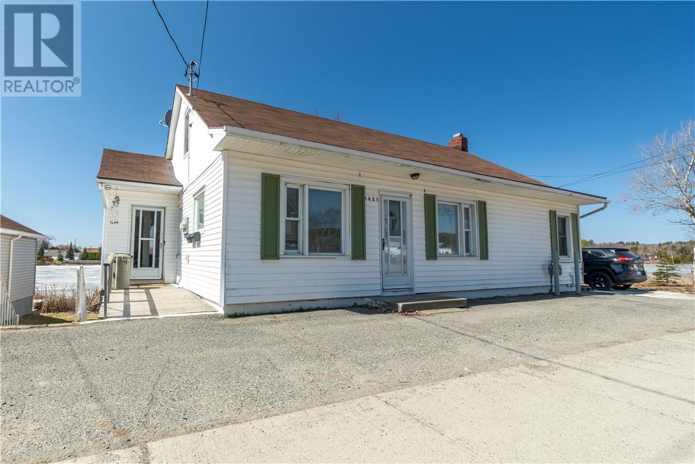25 Graham Street W
Mapleton, Ontario
Charming Brick Bungalow on an Oversized In-Town Lot in Alma! Welcome home to 25 Graham St W, a lovingly maintained 3-bedroom, 2-bath bungalow, nestled on an huge in-town lot in the heart of Alma. With 1,350 square feet of comfortable living space, this solid all-brick home offers the perfect blend of small-town charm and practical living. Thoughtfully cared for by the same family for years, this home is ready to welcome its next chapter. Inside, you'll find bright, spacious rooms and a partially finished basement that offers additional space to spread out, entertain, or create the rec room, office, or hobby space you've always wanted. Updated windows and doors provide peace of mind and energy efficiency, while the low-maintenance exterior and affordable monthly costs make ownership easy. Whether you're looking for a move-in ready family home or a fantastic canvas for your dream renovation or addition, the possibilities here are endless. Step outside and enjoy the rare bonus of a huge in-town lot perfect for kids, pets, gardens, or future expansion. Enjoy the peaceful pace of small-town living with the added benefit of a short, stress-free commute to Guelph, Kitchener-Waterloo, or the 401. (id:49269)
Mv Real Estate Brokerage
26 - 1182 Queen Street
Kincardine, Ontario
We are pleased to announce that Fairway Estates vacant condominium development is underway. The first units are projected to be ready Spring 2025. This 45-unit development will include 25 outer units that will back onto green space or the Kincardine Golf Course. The remaining 20 units will be interior. Fairway Estates is your opportunity to be the first owner of a brand-new home in a desirable neighbourhood steps away from the golf course, beach and downtown Kincardine. The Bridgestone features 1,450 square feet of living space plus a two-car garage. On the main level, a welcoming foyer invites you into an open-concept kitchen, living room and dining room. The kitchen has the perfect layout for hosting dinners or having a quiet breakfast at the breakfast bar. Patio doors are located off the dining room providing a seamless transition from indoor to outdoor living and entertaining. The primary bedroom is spacious and includes a 4-piece ensuite and a large walk-in closet. The second bedroom is ideal for accommodating your guests. The main floor 3-piece bathroom and laundry complete this well-thought-out unit. Don't miss your chance to secure one of these Townhomes at The Fairway Estates. (id:49269)
Royal LePage Exchange Realty Co.
Two Main Levels - 49 Bendingroad Crescent
St. Catharines (Lakeport), Ontario
This 3-bedroom home (or 2 plus your office?) is perfect for anyone whose idea of a wild night is organizing their spice rack alphabetically! Our ideal tenant is chill, respectful and quiet enough that even the walls have to lean in to hear you!! The basement apartment will be empty for at least 6 months, and when we do rent it, we promise NO drummers, kazoo fans, or loud belters. Just someone as peaceful as you!! The house is set back from the street in a super quiet neighbourhood, in the Linwell/Lake/Sherman area, and there's a path right beside it that takes you to Bugsy's bar & grill, pizza, a walk-in clinic, banks, schools, which is super convenient. The kitchen and dining area overlook a backyard thats great for BBQing, gardening, or just hanging out through all seasons. Fridge, stove, dishwasher, and in-suite laundry are all included. Windows and central air are newer, so your utilities will stay low. Speaking of utilities, they'll be based on what you use, geared to consumption, so it stays fair for everyone! We'll need good credit, a professional reference, a current employment letter, and recent pay stubs. First and Last. Available August 1st. LL is related to LB. (id:49269)
RE/MAX Garden City Realty Inc
34 Maple Street
St. Catharines (Downtown), Ontario
Welcome to this beautifully updated 2-story character home that perfectly blends timeless charm with modern comforts. Featuring 3 spacious bedrooms and 2 full bathrooms, this home offers plenty of space for families, professionals, or anyone looking for a move-in-ready gem. Step inside to discover a bright and inviting layout, with a generous living area and an abundance of natural light throughout. The full, unfinished basement provides excellent storage space and endless potential for future development. Outside, you'll love the private backyard oasis, complete with a brand new covered porch ideal for relaxing or entertaining guests rain or shine. The detached garage offers even more flexibility and could easily be transformed into a workshop, studio, or additional living space. With two separate driveways, there's plenty of parking for you and your guests. Located in a desirable St. Catharines neighborhood, this home is just minutes from schools, shopping, highway access, and all the amenities you need. Don't miss your chance to own this stunning, character-filled home in a fantastic location! (id:49269)
RE/MAX Niagara Realty Ltd
70 Seventh Street
Welland (Lincoln/crowland), Ontario
This spacious and versatile 5-bedroom backsplit offers over 2600 sq ft of livable space and is the perfect blend of comfort, functionality and future potential. INSH zoning allows for multiple potential uses of the property including day care center, educational establishment, medical office, accessory dwelling units, short term dwelling, restaurant and much more. Thoughtfully designed with a flexible layout, this property offers room for growing families, multigenerational living, or those needing extra space to work, create, or unwind. With the potential to add a 6th bedroom or configure a private suite in the attached garage, this home adapts to your needs now and into the future. The main floor features a bright, updated eat-in kitchen with granite countertops, stainless steel appliances and a large center island with breakfast bar seating. It flows effortlessly into the dining area and main living space, creating a warm and open environment ideal for daily living and entertaining. What truly sets this property apart is the oversized backyard, paired with a detached garage/workshop that's full of potential. Whether you're dreaming of a creative studio, guest suite, home office, or multi-purpose retreat, this space is ready to deliver. With its own hydro, concrete flooring and a bathroom rough-in, its both functional and flexible. Inside, you'll find two generously sized rooms, one approximately 18'8" x 19'8" and the other approximately 7'7" x 19'4"offering plenty of room to bring your vision to life. Owned solar panels on the shed add even more value, creating a secondary income stream. Whether you're looking to accommodate extended family, invest in flexible space, or simply settle into a home with room to grow, this property is a rare opportunity full of possibility. (id:49269)
Exp Realty
28 - 5070 Drummond Road
Niagara Falls (Cherrywood), Ontario
Welcome to Pine Meadows! Beautiful and inviting towns complex, with just 34 units, with lots of visitor parking. 25 year old updated 2 storey townhome. 3 bedrooms. 3 bathrooms! (one on each level). 2nd level laundry room. Primary bedroom walk-in closet and privilege door to the bathroom. Basement is finished. New flooring on the staircase and the 2nd level. *Brand new windows 2024-4-30! Centrally located near all the great amenities Niagara Falls has to offer like the Falls district, Big box stores like Costco, etc. (id:49269)
Royal LePage NRC Realty
653 William Street
London East (East F), Ontario
Welcome to 653 William St.! Nestled in the heart of the charming Woodfield neighborhood, this stunning 1.5-storey home is just steps away from Victoria Park, the Grand Theatre, the library, and an array of restaurants and cafes. With its beautiful blend of original charm and modern comfort, this home offers the best of both worlds. Featuring 3+1 bedrooms and 3 full bathrooms, the home is filled with character, from the stained glass windows to the hardwood flooring throughout. The main floor boasts a thoughtfully designed layout, starting with an inviting foyer that leads to a large, spacious family room and another light-filled living room. There is also a versatile room that can be used as an office or a bedroom, complete with a feature wall with built-in shelving. The gourmet kitchen is a highlight, with two unique windows that flood the space with light and a dining area with a breakfast bar that overlooks the serene backyard. Upstairs, you'll find two generous-sized bedrooms, including a primary bedroom with its own ensuite, featuring a classic clawfoot tub for a touch of luxury. Step outside into the backyard, where you'll discover a two-tiered deck, perfect for outdoor entertaining. The yard is fully fenced and beautifully landscaped, offering a private retreat in the heart of the city. The bright and airy vibe of this home continues to the basement with lots of additional living space including a large bedroom, sitting room/den, full 4-piece bathroom, and laundry. The Basement also includes a large utility room with ample room for storage. Recent updates include new Furnace & Central Air (2024) with Ecobee thermostat, new kitchen appliances (2024), new Front Door & Screen Door (2023), Front porch rebuild in 2023, and new backyard deck (2021) This home is filled with character, charm, and modern convenience - welcome home! (id:49269)
RE/MAX Centre City Realty Inc.
609 Highview Drive
St. Thomas, Ontario
Welcome to 609 Highview Drive, St. Thomas, Ontario. Charming, comfortable, and perfectly located, this 3 bedroom, 1.5 bath home is ideal for families or anyone looking to enjoy the best of convenience and community. Set on a quiet street and backing onto peaceful green space, the property offers a mix of privacy and accessibility. Enjoy the serenity of nature right in your backyard while being just minutes from local schools and essential amenities. Inside, you'll find a home full of character and care. Recent updates include new upstairs windows (2024) and a refreshed main bathroom. The warm, practical layout is perfect for everyday living. A convenient single-car garage, paired with additional driveway parking, means there's always space for visitors! With all 609 Highview Drive has to offer, why wouldn't you want to call it home?! (id:49269)
Royal LePage Triland Realty
7 Cedar Street
St. Thomas, Ontario
Welcome to 7 Cedar St! This beautiful 4-bedroom home on the south side of St.Thomas is a short walk to Pinafore Park and St.Thomas Hospital. Situated on a quiet dead-end street, this property boasts stunning curb appeal with its beautifully landscaped surroundings, brock exterior, and single-car garage. Additional features include a concrete driveway, metal rood, and updated windows. On the main level, you'll find 3 bedrooms, a large living room with a gas fireplace overlooking the front yard, and a fully renovated eat-in kitchen with plenty of storage, stainless steel appliances, and quartz countertops. The A/C, furnace and tankless hot water system were all replaced in 2022 and are set up on a smart home monitoring system. The lower level is finished with a large recreation room, a 4th bedroom with an egress window and a full bathroom. In 2025, the downstairs bathroom, eavestroughs, soffit, fascia, siding, and recapped windows and doors (except those facing the stunning backyard) were all updated. Through sliding doors, you'll enjoy the large, landscaped backyard with a pond and a spacious covered patio perfect for eating and entertaining. The shed was replaced in 2022. Book your appointment today- you don't want to miss out! (id:49269)
Century 21 First Canadian Corp
151 Spencer Avenue
Lucan Biddulph (Lucan), Ontario
Welcome to Easy Living at 151 Spencer Avenue, Lucan! Step into the comfort, convenience, and style you've been waiting for with this stunning all-brick bungalow perfect for retirees, downsizers, or anyone seeking one-floor living without compromise. Offering 2+1 spacious bedrooms, 3 full bathrooms, and a fully finished lower level, this home checks every box for a low-maintenance, high-quality lifestyle. Enjoy a bright open-concept design featuring a modern kitchen with quartz countertops, a cozy living and dining space, and easy walkout access to your private landscaped backyard complete with a large deck and patio ideal for relaxing or entertaining. The main-floor primary suite includes a private ensuite and walk-in closet, making day-to-day living a breeze. The fully finished basement adds flexibility with a guest bedroom, additional full bathroom, and a spacious recreation area for hobbies, hosting family, or quiet nights in. Highlights You'll Love: True bungalow design - no stairs needed for daily living, Move-in ready with modern, low-maintenance finishes, Bright, open-concept floorplan, Finished basement perfect for guests, hobbies, or storage, Private backyard with mature landscaping, Quiet, family-friendly neighbourhood. Short drive to London, enjoy small-town charm with city conveniences nearby. Located on a peaceful street close to parks, trails, and all amenities, this home offers the worry-free lifestyle you deserve. Bungalows like this are rarely available. Don't miss your chance to downsize without giving up the space and comfort you love! Book your private tour today! (id:49269)
Team Glasser Real Estate Brokerage Inc.
2 Birch Street
London South (South F), Ontario
Walk to Wortley Village (2 Blocks) from this Charming, Spacious home in a Fabulous neighbourhood! Recently renovated with Old South Charm, this home has all you need on 3 finished above grade levels. Bright Living room open to the formal dining area off the remodelled kitchen (fall 2024) with new window and door to the private, fenced, treed yard with interlocking brick patio. Hardwood floors throughout (except kitchen (vinyl) and foyer & baths (new Fabulous ceramic tile)! Beautiful Foyer with new closet (with hook-ups for main floor laundry) and entrance to the unfinished basement, leads to the bright stairway up to the 2nd floor with 4 bedrooms and newer 3 pc. bath. Hardwoods warm up the level and each room has charming cozy appeal. Stairs to attic reveal a full room with attic ceilings, dormer windows, little cubby holes for the kids and a beautiful full 4 pc new bathroom. This room is great for a primary suite with ensuite, or an office, teen hangout (as it is now), workout/yoga retreat, playroom or quiet escape! Truly it can be a 5 bedroom home which is rare. The basement is high enough and has a roughed in bathroom and a side door (thru garage) for older teens or in-law space you can finish to your liking. Spend evenings walking for dinner/or drinks in the village, or in the private yard or on the full covered front porch as the awesome friendly neighbours stop by. The Garage is just an added Gem for this unique home and the 3 car parking can be expanded easily. Driveway is Stamped concrete. Roof & C/air both less than 5 yrs old. This home has it all, is versatile for your large family, entertaining lifestyle, or work from home. Decorated beautifully, it is a pleasure to walk into! It's inviting and waiting for it's new owner! Owners kids live in it so it is easy to show. Call Christine to view it today! (id:49269)
Team Glasser Real Estate Brokerage Inc.
500 Brock Street
Kingston (Central City East), Ontario
Charming 4-bedroom, 2-bathroom all-brick home located in the heart of downtown Kingston, directly across from Victoria Park. With over 1700 square feet this home has endless possibilities and is looking for your finishing touch! As you enter through the enclosed porch, you instantly notice an abundance of natural light and the original hardwood flooring throughout. The main floor boasts a large living room with dining room area, a kitchen with lots of cabinet space and beautifully updated countertops, as well as a spacious bedroom with a walk-out to your backyard. On the second floor, you will find 3 additional ample bedrooms all with their own closets, along with a 4-piece bathroom. The basement provides a sizeable storage area as well as another 4-piece bathroom that is combined with your laundry facilities. There is plenty of parking onsite as well as a one-car detached garage. The windows and outside doors have been replaced since 2006, along with updated electrical and plumbing. Steps away from public transit, minutes away from Queens University and all the shops, restaurants and entertainment that make up Kingston's cultural hub! Property currently leased at $4,800 per month plus utilities, having a annual generated income of $57,600.00. Current lease ends April 30th, 2025 (id:49269)
Royal LePage Proalliance Realty
3282 10th Line E
Trent Hills (Campbellford), Ontario
Welcome to 3282 10th Line East, a beautifully maintained brick bungalow tucked away on a peaceful and private 0.76-acre country lot surrounded by mature trees. Located less than 10 minutes from the vibrant town of Campbellford, this property offers the perfect blend of rural serenity and everyday convenience. You'll love the easy access to all amenities...just a short drive to downtown shopping, restaurants, the library, hospital, public boat launches, Seymour Conservation & Ferris Provincial Park with its scenic trails and suspension bridge. For outdoor and active lifestyles, this location is unmatched-only minutes from the Crowe River and Trent Severn Waterway for boating and fishing, and a quick drive to the brand-new Campbellford Recreation & Wellness Centre featuring two swimming pools, a fitness facility, ice rink and YMCA programs. This 3+1 bedroom, 2-bath home offers nearly 1,400 sq ft of bright, updated main-floor living. Enter through the welcoming front porch into the foyer which opens to a spacious layout with a stylish updated kitchen complete with breakfast bar and SS appliances. The dining area is ideal for gatherings, and the cozy living room features a fireplace and large Bay window letting in natural light. Downstairs, the finished lower level offers a huge Rec Room with a second fireplace, a generous office or hobby area, a fourth bedroom, and abundant storage. Enjoy evenings under the stars around a bonfire or on the large patio overlooking your pristine backyard, or relax in the enclosed gazebo with hot tub. Every corner of this property reflects careful maintenance, including the pristine oversized 2.5 car garage/workshop complete with built-in storage solutions, perfect for hobbyists or car enthusiasts. Notables: New well pump, updated flooring, owned HWT, UV light & water softener. Do not miss this rare opportunity to enjoy the best of country living with town amenities just minutes away! (id:49269)
Royal LePage Proalliance Realty
86 Rossland Road E
Oshawa (Centennial), Ontario
Welcome to this well-maintained 3+1 bedroom, 2.5 bath detached bungalow, perfectly located in a family-friendly neighborhood. The main floor features a spacious living room, formal dining area, and a bright eat-in kitchen ideal for both everyday living and entertaining. The primary bedroom and two additional bedrooms provide ample space for the whole family.The fully finished basement offers a separate entrance and is complete with a second kitchen, rec room, bedroom, and a 3-piece bathroom perfect for extended family or guests or a In-Law Suite. (id:49269)
Keller Williams Energy Real Estate
260 Edith Drive
Innisfil, Ontario
Prime Big Bay Point location at a price you can afford. Spacious home/cottage on a sprawling 88 X 142 foot lot with deeded beach access. 2 bedroom 2 full bath ranch bungalow with a massive family room & 2 cozy natural gas fireplaces. Family room addition would make a wonderful primary suite with a walkout to a newer deck. Short walk to deeded sandy beach, with picnic area and dock. This is located at the bottom of Richview Road. A very short stroll across to Friday Harbour which features cafes, fine dining, shopping, trails and more. Close to Alcona for major retail & 10 minutes to Barrie GO station. (id:49269)
Sutton Group Incentive Realty Inc. Brokerage
57 - 143 Ridge Road
Cambridge, Ontario
Location! Location! Close To Schools, Parks and Hwy 401. Beautiful Freehold Townhome Like New In Desirable River Mills Neighbourhood. Nice Floor Plan. Open Concept Kitchen/Dining Room/Living Room With Walk Out To A Large Balcony. Easy Access To The Garage From Inside Of The House. (id:49269)
Royal LePage Realty Centre
75 Dryden Lane
Hamilton (Mcquesten), Ontario
Discover Refined Living in This Spectacular Newly Built Townhome by the Award-winning Carriage Gate Homes, Ideally Located in the Vibrant and Fast-growing Mcquesten Neighborhood. This Elegant 2-bedroom, 2.5-bathroom Home Offers the Perfect Blend of Modern Comfort, Smart Design, and Prime Location. featuring an Open-concept Layout, the Main Floor Boasts Expansive Living and Dining Spaces, Ideal for Both Relaxing and Entertaining. The Home is Finished With Contemporary Details, Including Sleek Countertops, stylish Cabinetry, and Premium Flooring Throughout. enjoy the Convenience of an Upstairs Laundry, Adding Ease to Everyday Living. The Spacious Bedrooms Provide Ample Natural Light, Closet Space, and Thoughtfully Designed Bathrooms With Modern Fixtures. situated Just Minutes From the QEW, Commuting to Toronto or Niagara is Effortless. You' 11 Also Appreciate the Close Proximity to Retail Stores, Restaurants, Parks, and Other Everyday Essentials. This is Your Opportunity to Own a Beautiful, Move-in Ready Townhome in One of the Region's Most Exciting New Developments. Don't Miss Out - This Home Won't Last Long! (id:49269)
RE/MAX Community Realty Inc.
806 - 253 South Park Road
Markham (Commerce Valley), Ontario
Don't Miss This Opportunity To Own A Well Maintained One Bedroom + Den Condo In The Heart Of Thornhill With Parking + Locker. Luxurious 1+Den Eden Park Condo with an Unobstructed beautiful park view, Den with a Door That Can Be Considered A 2nd Bedroom. Extremely Well Laid Out, Bright & Spacious. Close To 700 Sqft with No Waste of Space, Open Concept Modern Kitchen With Granite Counter Tops. Walk In Closet, 24Hr Concierge, With All possible amenities including indoor pool Etc. Close To Parks, Shopping & Restaurants. Don't Miss This Excellent Suite in Luxurious Eden Park condos at Hwy7/Leslie. Easy access to Hwy 404 and 407! (id:49269)
RE/MAX Excel Realty Ltd.
62 Ambleside Drive
Brampton (Brampton South), Ontario
Location location & location. This is a spacious 4+2 bedrooms detach im sought after area of Arbor height. All the amenities are on walking distance. Renovated kitchen, roof was replaced couple of jcars back, windows replaced. Spacious bedrooms, soaked tub upgraded furnance/HWT. Private huge backyard to enjoy family parties. (id:49269)
Ipro Realty Ltd
162 Snyders Road E Unit# 102
Baden, Ontario
Welcome to The Rohr suite at Brubacher Flats. Stunning 1-Bedroom Apartment for Rent in Beautiful Baden! This brand new, modern building offers the perfect blend of luxury and convenience, making it an ideal home for couples, singles, and seniors. Featuring in-suite laundry, a spacious bedroom, modern bathroom, soft close cabinets, air conditioning, and a private balcony, this apartment is designed with your comfort in mind. The open-concept living space is flooded with natural light, creating a warm and inviting atmosphere. Enjoy cooking in your sleek kitchen equipped with high-end appliances, including a built-in microwave and dishwasher, ensuring all your culinary needs are met. Step outside to the rooftop patio, perfect for entertaining friends or simply relaxing while taking in the beautiful views. Located just 10 minutes away from Sunrise Shopping Centre, you'll have easy access to a variety of shops, dining options, and entertainment. As an added incentive, enjoy ONE MONTH FREE RENT when you make this stunning apartment your new home! Parking space available (Surface $75 and Covered $95). Don’t miss this opportunity, Schedule a viewing today and make Baden your new HOME SUITE HOME! (id:49269)
Coldwell Banker Peter Benninger Realty
162 Snyders Road E Unit# 203
Baden, Ontario
Welcome to The Binbrook suite at Brubacher Flats. Stunning 1-Bedroom Apartment for Rent in Beautiful Baden! This brand new, modern building offers the perfect blend of luxury and convenience, making it an ideal home for couples, singles, and seniors. Featuring in-suite laundry, a spacious bedroom, modern bathroom, soft close cabinets, air conditioning, and a private balcony, this apartment is designed with your comfort in mind. The open-concept living space is flooded with natural light, creating a warm and inviting atmosphere. Enjoy cooking in your sleek kitchen equipped with high-end appliances, including a built-in microwave and dishwasher, ensuring all your culinary needs are met. Step outside to the rooftop patio, perfect for entertaining friends or simply relaxing while taking in the beautiful views. Located just 10 minutes away from Sunrise Shopping Centre, you'll have easy access to a variety of shops, dining options, and entertainment. As an added incentive, enjoy ONE MONTH FREE RENT when you make this stunning apartment your new home! Don’t miss this opportunity, Schedule a viewing today and make Baden your new HOME SUITE HOME! (id:49269)
Coldwell Banker Peter Benninger Realty
162 Snyders Road E Unit# 410
Baden, Ontario
Welcome to The Bancroft suite at Brubacher Flats. Stunning 2-Bedroom Apartment for Rent in Beautiful Baden! This brand new, modern building offers the perfect blend of luxury and convenience, making it an ideal home for couples, singles, and seniors. Featuring in-suite laundry, 2 spacious bedrooms, 2 modern bathrooms, soft close cabinets, air conditioning, and a private balcony, this apartment is designed with your comfort in mind. The open-concept living space is flooded with natural light, creating a warm and inviting atmosphere. Enjoy cooking in your sleek kitchen equipped with high-end appliances, including a built-in microwave and dishwasher, ensuring all your culinary needs are met. Step outside to the rooftop patio, perfect for entertaining friends or simply relaxing while taking in the beautiful views. Located just 10 minutes away from Sunrise Shopping Centre, you'll have easy access to a variety of shops, dining options, and entertainment. As an added incentive, enjoy ONE MONTH FREE RENT when you make this stunning apartment your new home! Don’t miss this opportunity, Schedule a viewing today and make Baden your new HOME SUITE HOME! (id:49269)
Coldwell Banker Peter Benninger Realty
1720 South Lane Road
Sudbury, Ontario
Welcome to 1720 South Lane Road, an extraordinary 7-bedroom waterfront estate set along the shores of McFarlane Lake. This luxurious property perfectly balances elegance, privacy, and convenience, offering a prime location just a short drive to the main city. Spanning nearly two acres of level land, the estate features an impressive 186 feet of pristine water frontage. You can enjoy this property year-round, be it skiing on a new Jet Ski pad off of the Vinyl and steel dock or skating in the winter season. If you are up for some extra income on the side, this property offers a completely separate 3 bedroom granny suit located on the same property. You can host weddings, private parties and also AirBNB the whole house, while enjoying your own comfort. Currently this property is generating close to $100,000 with AirBNB bookings. Step inside to the grand great room, where floor-to-ceiling windows flood the space with natural light and provide stunning views of the lake. The gourmet kitchen is a chef's dream, with custom cabinetry and top-of-the-line appliances. The open concept kitchen adds functionality, ideal for entertaining or daily use. The main home's layout includes five generously sized bedrooms, three full bathrooms, and one powder room. The primary suite serves as a private retreat, offering panoramic views of the lake, a spa-like en-suite and a walk-in closet. As you enter the walkout basement, you can enjoy the lake views while sitting in your hot tub that comfortably accommodates 9 people. There is also a full kitchen in the basement, where you can host more guests while playing pool. The main house is remotely controlled, meaning you can control lighting, front door and the thermostat from your phone. This is a generational home, where you can not only live comfortably but also make money white enjoying your lifestyle. (id:49269)
RE/MAX Crown Realty (1989) Inc.
1421 Bancroft
Sudbury, Ontario
Located in the heart of Minnow Lak, this charming bungalow offers a fantastic investment opportunity or the perfect owner-occupied home with rental income potential. The main level feature three bedrooms, two full bathrooms, and an open-concept living and dining area. The updated kitchen boasts new cabinets and a picturesque view of Minnow Lake from the window. The lower-level in law suite has a separate entrance with a walkout to the backyard, providing direct access to the lake. It includes one bedroom, a full bathroom, and an open concept kitchen and living area. Both units are separately metered, making it ideal for multi-generational living or rental income. The property also includes a decent-sized shed for storage. Conveniently located across the road from a church, a baseball field, and a walking trail, this home offers both tranquility and accessibility. Don't miss out on this unique opportunity - book your showing today. (id:49269)
RE/MAX Crown Realty (1989) Inc.

