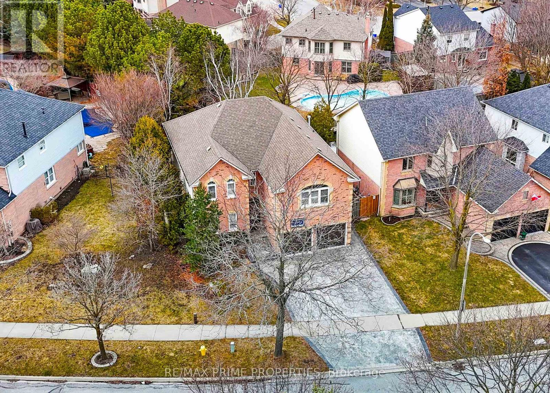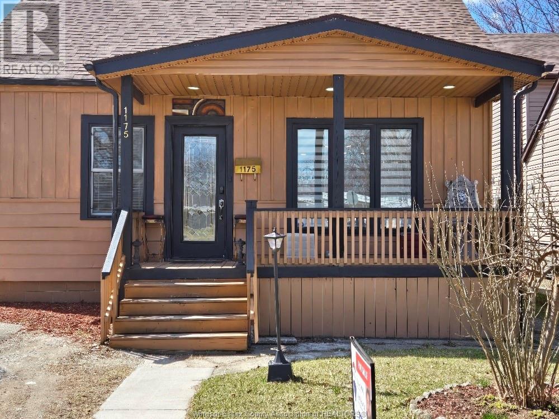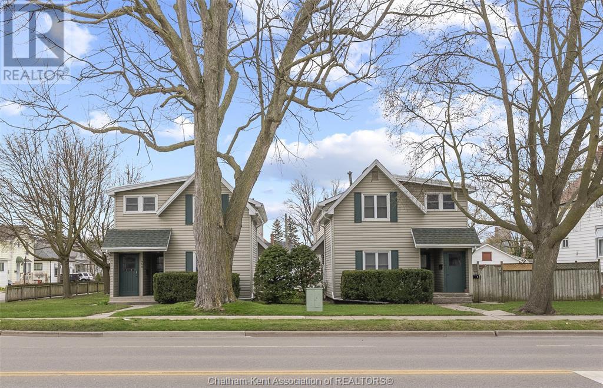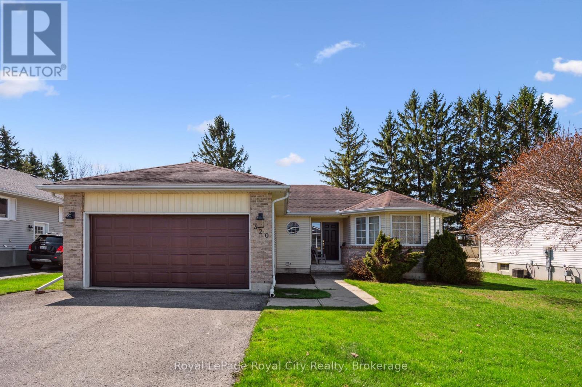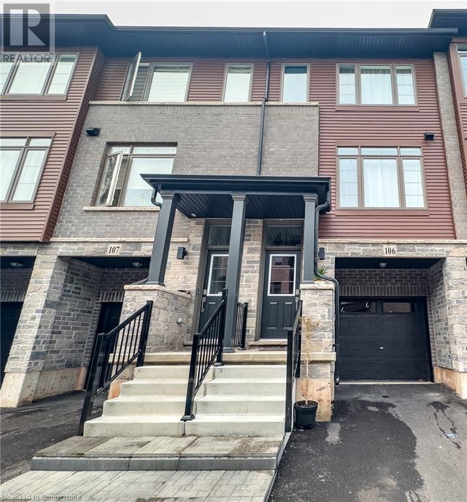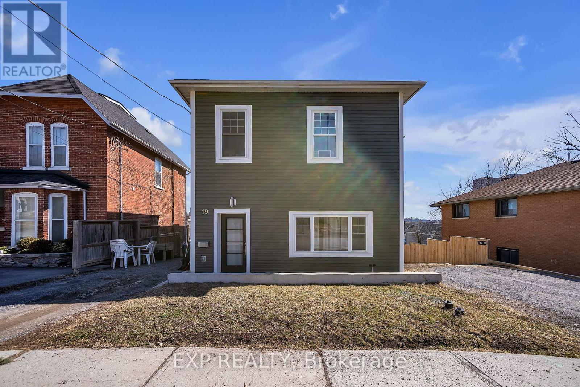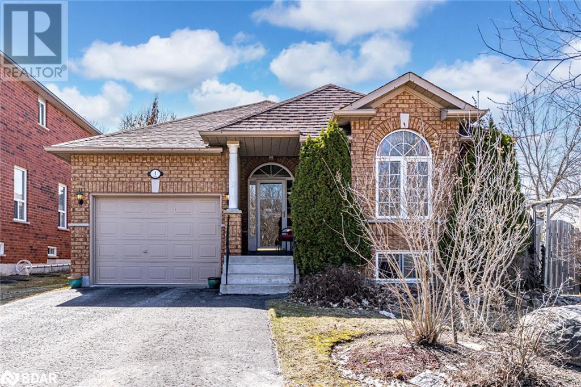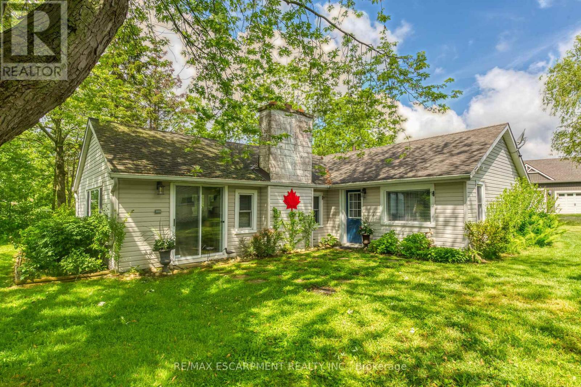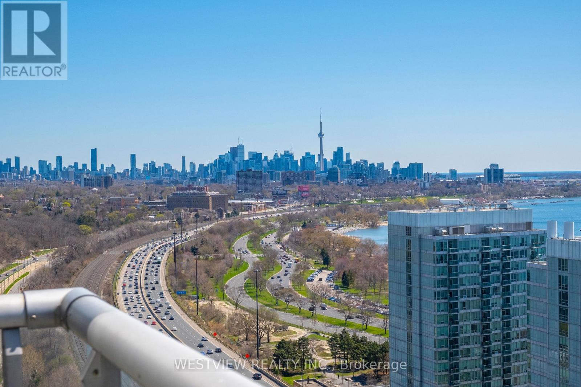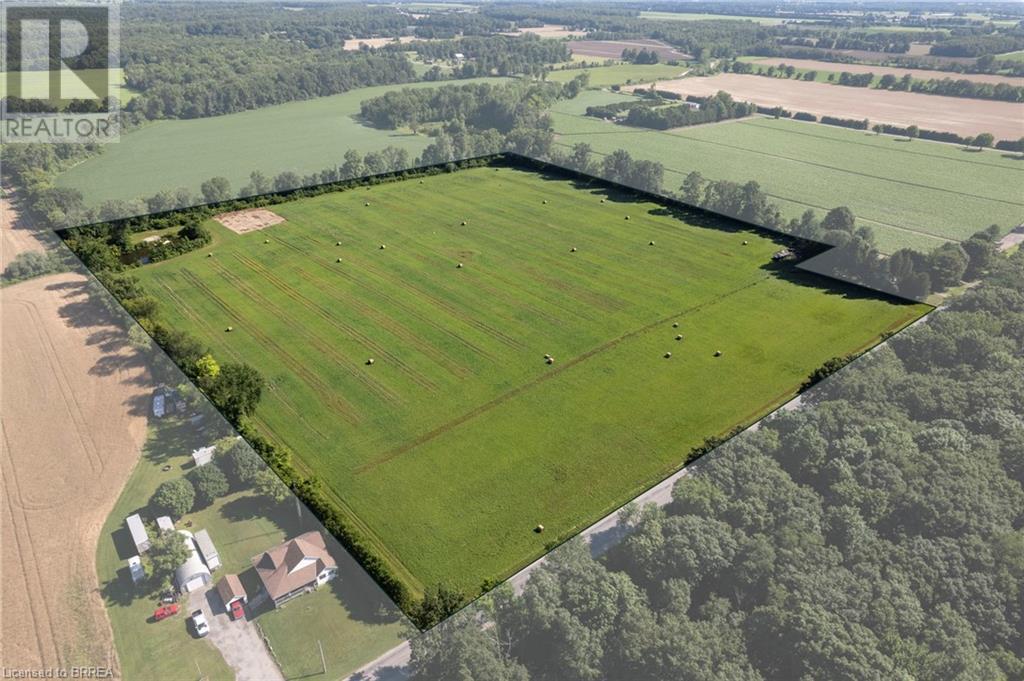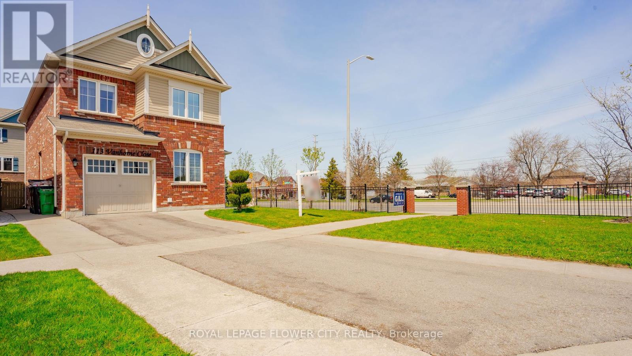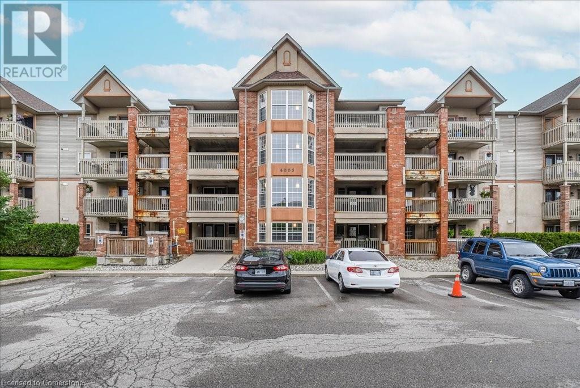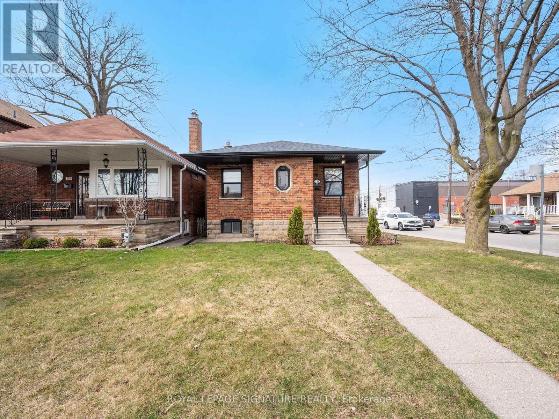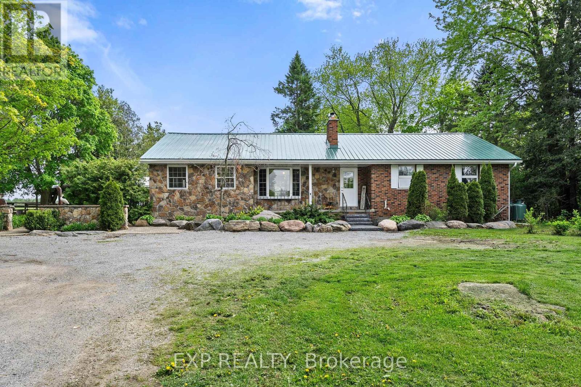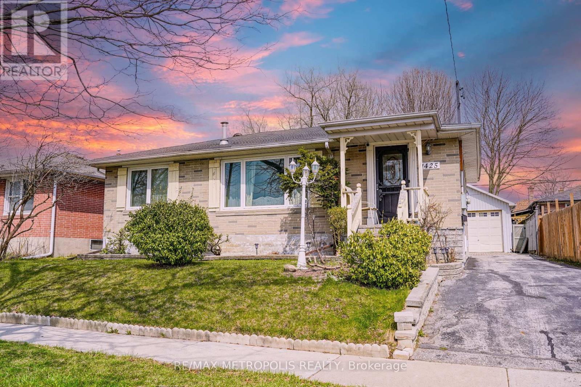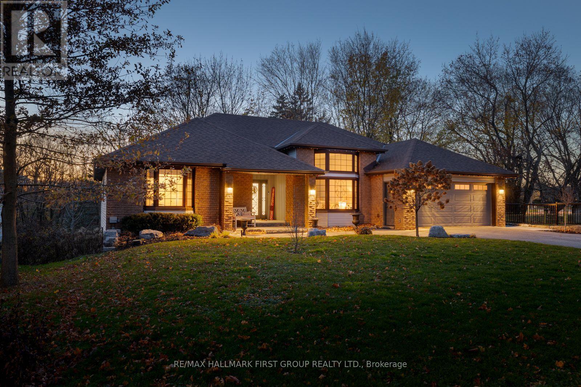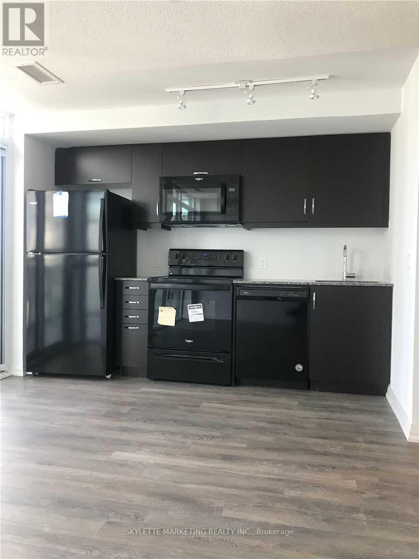28 Dekker Street
Adjala-Tosorontio (Everett), Ontario
This beautifully updated raised bungalow offers an impressive 3,600 sq. ft. of total living space, perfectly designed for family life or multi-generational living. With a finished lower level that provides extra privacy and flexibility, there's room for everyone to spread out in comfort. Step into the open-concept main floor, where hardwood floors and a bright, modern kitchen with quartz countertops set the stage for everyday living and entertaining. The kitchen flows seamlessly onto a back deck overlooking the pool, a perfect spot to relax while the kids, grandkids or pets enjoy the spacious fenced yard. You'll find three generous bedrooms on the main level, plus an additional bedroom downstairs, along with three full bathrooms and two cozy gas fireplaces to keep things warm and inviting. Enjoy the convenience of inside access from the 2 car garage. Whether you're upsizing, accommodating extended family, or simply craving more room to breathe, this home delivers the space, layout, and lifestyle you've been searching for. (id:49269)
Coldwell Banker Ronan Realty
32 Kennett Drive
Whitby (Lynde Creek), Ontario
Rare Find! 5-Bedroom Executive Home In Highly Sought-After Queens Common Neighbourhood** Nestled Tree-Lined Street, This Stunning Home Offers Just Under 3000 Sq. Ft. Of Luxurious Living Space On An Impressive 54 Ft. Lot** Enjoy Numerous Upgrades Including Hardwood Floors, Crown Mouldings, Pot Lights, California Shutters, And More ** The Grand Foyer Welcomes You With Soaring 17' Ceilings, Setting The Tone For The Rest Of The Home** The Open-Concept Kitchen Flows Seamlessly Into The Living And Family Rooms, Complete With An Eat-In Area And Walk-Out To The Deck, Perfect For Entertaining** Cook With Ease In The Large, Well-Appointed Kitchen Featuring Granite Countertops, Stainless Steel Appliances, A Breakfast Bar, And A Bright Window Overlooking The Backyard** The Grand Primary Bedroom Offers Ample Space And A Beautifully Renovated 5-Piece Spa-Like Ensuite Bath That's Sure To Impress** The Professionally Finished Basement Adds Versatility With A Large Recreation Room, An Additional Bedroom, And A Full Bath, Ideal For Guests Or Extended Family** This Home Also Boasts A Concrete Driveway, In-Ground Sprinkler System, Main Floor Laundry, And Many Thoughtful Touches Throughout** Enjoy Walking Distance To Scenic Trails Along The Ravine, D'Hillier Park, Shopping Plaza, And Public Transit. Conveniently Located Just Minutes From The GO Train, Hwy 401, And Hwy 407. (id:49269)
RE/MAX Prime Properties
1175 Campbell
Windsor, Ontario
WELCOME HOME. THIS BEAUTIFULLY 1 1/2 STORY HOME RENOVATED WITH 3+2 BEDROOMS 2 BATHROOMS. OPEN CONCEPT KITCHEN, STYLISH BACKSPLASH. UPDATED FLOORS THROUGHOUT, UPDATED LIGHT FIXTURES. LARGE TWO DECKS OVERLOOKING THE BACKYARD. OPEN HOUSE ON MAY 3RD AND 45H FROM 2-4PM. (id:49269)
RE/MAX Preferred Realty Ltd. - 585
576 Athlone Avenue S
Ottawa, Ontario
Tucked away on a quiet private street, this beautifully maintained freehold semi-detached home offers all the modern conveniences as well as a quiet peaceful location. Rare spacious and bright entry with inside entry from the garage. The heart of the home is a stylish kitchen featuring spacious granite counters, abundant cabinetry, stainless steel appliances and a convenient breakfast bar. The open-concept layout flows seamlessly into the dining and living areas, where rich hardwood floors, soaring ceilings, and a cozy gas fireplace create an inviting atmosphere. The current owners have added a functional wall of built in storage. Step out onto your private deck and relax in your tranquil backyard ideal for morning coffee or evening gatherings. Upstairs, retreat to a massive primary bedroom complete with a luxurious ensuite boasting a soaker tub, glass shower, and double vanity. The second bedroom enjoys private access to a full 4-piece bathroom, while a generous third bedroom with dual closets provides flexible space for family or guests.The fully finished lower level offers even more living space, with a large family room, a second fireplace, a fourth full bathroom, and room for an additional bedroom or home office. All of this just steps from Clare Park and minutes from the shops, cafes, and vibrant energy of Westboro as well as the new Altea gym. Priced to sell! (id:49269)
Royal LePage Team Realty
224-228 Lacroix Street
Chatham, Ontario
Cozy units with character. Refinished hardwood flooring, slanted ceilings and a long list of improvements. Long term tenants that appreciate clean and peaceful living and currently one vacancy. Situated close to grocery, health clinic, restaurants and bank. Plenty of off road parking. Income / expenses / improvements / tenancy start dates available upon request. (id:49269)
Royal LePage Peifer Realty Brokerage
394 Scotch Line Road
North Grenville, Ontario
Build your dream home! This lot located on Scotch Line Road. Zoned Rural Residential which means it has a designation of being able to build a house. This one a little over an acre. Great location about 10 minutes to Kemptville. Would be perfect for your dream home. A must see. (id:49269)
Sutton Group - Ottawa Realty
65 Aileen Avenue
Toronto (Keelesdale-Eglinton West), Ontario
Tucked away at the end of a quiet dead-end street, this stunning custom home showcases luxurious contemporary finishes throughout. Designed to maximize natural light, the open-concept main floor features a chef-inspired kitchen with a striking 10-ft black quartz island with double waterfall edges, gas cooktop with pot filler, built-in wall oven, and premium appliances. Elegant millwork and seamless Aria vents add to the homes refined aesthetic. The cozy family room is perfect for relaxing, complete with built-in surround sound speakers and a modern fireplace. Enjoy peace of mind with upgraded 200 amp electrical service and a 1 waterline. Step outside to a sun-drenched, south-facing backyard ideal for summer entertaining. The outdoor space includes a gas BBQ line, deck and fence, built-in speakers, and a large storage shed. Yes, there's parking! There is space for two wide cars to park in the back and this space also has documented approval for laneway home construction! This home also features two laundry areas--one conveniently located on the main floor and another in the basement within the potential in-law suite, which has its own separate entrance. Ideally located with excellent future transit access to the soon-to-open Eglinton LRT station and the upcoming Caledonia GO Station, offering convenient commuting options once operational. Appliances include stainless steel fridge, stovetop, dishwasher, built-in wall oven, built-in microwave, washer/dryer, and elegant light fixtures throughout. Don't miss your chance to own this showpiece in a quiet, family-friendly neighborhood. DON'T MISS the video to see the virutal tour & floorplans: https://view.terraconmedia.com/65-Aileen-Ave/idx (id:49269)
Right At Home Realty
320 Bell Street
Minto (Palmerston), Ontario
Charming 3+1 Bedroom Bungalow with In-Law Potential in Scenic Palmerston! Welcome to 320 Bell Street, a well-maintained 3+1 bedroom, 2 bathroom bungalow tucked away on a quiet street in picturesque Palmerston, Ontario. Inside, you'll find a bright, functional layout with spacious rooms throughout. The main floor features an inviting eat-in kitchen and open-concept living and dining areas that lead directly to a large back deck perfect for entertaining or unwinding in your private hot tub. Down the hall, you'll find three comfortable bedrooms and a full bathroom, offering plenty of room for family or guests. The fully finished basement provides excellent in-law suite potential with a large additional bedroom, second bathroom, cozy fireplace, and ample space for a living area, games room, or home office whatever suits your lifestyle. Outside, enjoy a beautifully landscaped yard with mature trees, a handy storage shed, and direct access to scenic walking trails just steps from your door. The attached garage and double-wide driveway add everyday convenience and extra storage space. Palmerston offers the charm of small-town living with essential amenities nearby and easy access to larger centres. Whether you're upsizing, downsizing, or looking for multi-generational flexibility, this property delivers space and comfort. (id:49269)
Royal LePage Royal City Realty
575 Woodward Avenue Unit# 106
Hamilton, Ontario
Built In 2022 By Award Winning Losani Homes. Stunning 3-bedroom 2.5 bath townhouse features, beautiful den/or in-law bedroom on main floor with walk out to backyard. 2nd floor has an open concept beautiful great room with bright white kitchen with stainless steel appliances. Kitchen offers breakfast area with a walk out to large deck. Main floor also offers features a 2 Pc ensuite and stackable W/D, easy convenience!! 3rd Floor main bedroom complete with 3 Pc ensuite and a walk-in closet. Finishing the top level is 2 more bedrooms with another 4 Pc Bath. Inside Garage access to house. Tons of natural light flows thru this property!! Single Car garage with storage and driveway parking! Right across from visitors parking. Beautiful park right next door, great for kids!! Convenient shopping, restaurants close by. Step to lake beach strip. Easy access QEW, Go Train And Public Transit. This has all your wants and more!! (id:49269)
Keller Williams Edge Realty
521 Crain Drive
Drummond/north Elmsley, Ontario
Welcome to Sheridan Estates -One of the most desirable subdivisions, just 2 km from Perth! This lovingly maintained bungalow truly shows pride of ownership throughout. From the moment you step inside, you will appreciate the open-concept design that seamlessly blends the kitchen, dining & living areas, creating the perfect space for family & friends to gather. The kitchen is a chefs dream, featuring a grand island with room for stools, sleek granite countertops, a walk-in pantry & stainless steel appliances. Whether you're preparing a family meal or enjoying a casual conversation, the kitchen provides the ideal setup. The formal dining room is spacious & perfect for family gatherings, & with its thoughtful design, it can easily be converted into a 3rd bedroom if needed. The cozy living room features a corner natural gas fireplace and stunning hardwood floors shine throughout. This home features 2+2 bedrooms and 3 bathrooms. The primary bedroom is a true retreat, complete with a walk-in closet and a gorgeous ensuite, which boasts an air jet soaker tub and a separate shower. The secondary bedroom enjoys access to a well-appointed 4-piece bath.Convenience is key with a main floor laundry/mudroom that leads directly into the insulated & drywalled oversized double-car garage perfect for all your storage needs.. The lower level walk-out is an entertainer's dream. Its fully finished with a large family room that includes a cozy corner gas stove and a wet bar ideal for hosting guests. This versatile space also offers 2 additional bedrooms and a 3-piece bath, making it perfect for an in-law suite or extra guest accommodation.If storage is important to you, you will love the two walk-in closets providing plenty of room to keep your things organized. Additionally, the detached double-car garage is a fantastic bonus, ideal for a workshop or to store all your toys. Note: natural gas furnace and shingles replaced 2022. This home is truly move-in ready. (id:49269)
Royal LePage Advantage Real Estate Ltd
131 Searle Avenue
Toronto (Bathurst Manor), Ontario
Exceptional Modern Living & Investment Opportunity in Bathurst Manor. Discover the perfect blend of style, comfort, and investment potential with this impeccably renovated home featuring two beautifully designed units. The main floor boasts an open, modern layout with three spacious bedrooms and two bathrooms, complemented by heated floors in the foyer and kitchen. The contemporary eat-in kitchen is a chefs dream, complete with custom cabinetry, stainless steel appliances, and elegant hardwood flooring throughout. The lower-level unit, with its separate entrance, offers two bedrooms ,one bathroom, complete kitchen with SS Appliances making it ideal for rental income, or a private guest suite. Step outside to a generously sized backyard, perfect for relaxation and entertaining, featuring an inviting outdoor Jacuzzi and built-in decks that provide additional outdoor living space. A brand-new asphalt driveway adds to the homes curb appeal and functionality. Located just steps from the TTC, shopping centers, and top amenities, this home is perfect for families looking to live in a prime location while also generating rental income. Whether your an investor seeking strong returns or a homeowner looking for versatility, this is an opportunity you don't want to miss! (id:49269)
RE/MAX Hallmark Realty Ltd.
141 Sunset Dr
Schreiber, Ontario
This custom-built waterfront home combines comfort, convenience, and natural beauty. With its spacious layout, excellent fishing and water sport opportunities, and stunning sunsets, it stands out as a perfect choice for anyone looking to enjoy life by the water. Propane fireplace for those cold winter nights, main floor laundry and plenty of storage. UV water system, legal septic and survey. Enjoy family living with the added bonus of always feeling like your at the cottage. (id:49269)
RE/MAX Generations Realty
25 Alexandria Avenue
St. Thomas, Ontario
Brand new units available now! 2 bedroom units for a 50+ community only. One pet maximum 15lbs permitted. One parking spot per unit. One accessible parking spot available that will not be assigned to any unit. Tenant responsible for Hydro, Gas and personal contents insurance. Landlord responsible for, building insurance, cold water and water heater rental. Basic landscape services to be managed by the landlord. All appliances come with a 1 year warranty and tenants will be responsible for all appliance service calls. Property managed by Skirms Ave. Property Management. All viewings to be arrange through management. Please call 226-330-3037 to book. (id:49269)
Accsell Realty Inc.
290 Stone Street S
Gananoque, Ontario
Lovely River's Edge property located on Stone St. in Gananoque overlooking the Gananoque River! This home has been lovingly restored in modern form while keeping its natural charm. This kitchen is complete with 4 appliances and a garden door to the back deck to enjoy morning coffee. Spacious living and dining room with hardwood floors and large windows to enjoy lots of sunlight. Small coffee station in hall and 2 piece bath on main floor. The upper floor has a large primary bedroom with large closet, second spacious bedroom, cosy office area and a 4 piece bath. The basement has an entrance for easy storage, laundry and lots of dry storage. Many upgrades include basement reinforcement, some new windows, 3 new closets, electrical work, central air, blown insulation in attic, plumbing updates, gas BBQ line, pot lights and basement stairs. This home is freshly painted, carpet free and ready to move into! Enjoy a stroll to the waterfront parks, the 1000 Island Playhouse, the downtown core and many of the pubs and restaurants that Gananoque has to offer **EXTRAS** Window Treatments (id:49269)
Royal LePage Proalliance Realty
36 Rockhill Court
Belleville, Ontario
Welcome to 36 Rockhill Court, a beautifully maintained bungalow nestled on a peaceful cul-de-sac in the heart of Belleville. This charming home offers three bedrooms, two bathrooms, and a spacious layout, making it ideal for families, downsizers, or anyone looking for a comfortable and inviting living space. Situated on a generous lot, this all-brick home boasts classic curb appeal with an attached garage and a private double driveway that provides parking for up to five vehicles. This home offers easy access to schools, parks, shopping, and all of Belleville's amenities, while maintaining a quiet and suburban feel. Step inside to find a bright and airy living room, perfect for relaxing with family or entertaining guests. The well-appointed kitchen provides plenty of counter space, cabinetry, and natural light, making meal prep a breeze. Adjacent to the kitchen, the dining area is ideal for hosting gatherings. One of the highlights of this home is the large cozy sunroom equipped with a fireplace, offering the perfect spot to enjoy your morning coffee or unwind in the evening while overlooking the backyard. The main floor features three generously sized bedrooms and a 5-piece bathroom, providing ample space and comfort for the whole family. Downstairs, the basement expands the living space, offering a large recreation room with a second fireplace, perfect for movie nights, a play area, or a home gym. A convenient 2-piece bathroom, laundry facilities, and plenty of additional storage space completes the versatile lower level. Outside, the private backyard offers plenty of space for outdoor activities, gardening, or entertaining. Whether you're hosting summer barbecues or simply enjoying the peaceful surroundings, this backyard is a perfect retreat. An additional feature of the outdoor space is the detached garage/barn that provides outdoor storage space or additional parking. Don't miss this fantastic opportunity to own this beautiful Belleville home! (id:49269)
Exp Realty
19 Isabel Street
Belleville (Belleville Ward), Ontario
GIGANTIC LEGAL DUPLEX OVER 2500 SQ FT! Welcome to this expansive 9-bedroom, 5-bathroom duplex, offering over 2500 sq ft of finished living space across three well-designed floors. With separate entrances, hydro and water meters, this property offers incredible versatility for investors, multi-generational families, or house hackers looking to live in one unit and rent out the other. The front unit features 6 bedrooms and 3 bathrooms, perfect for large families or strong rental income. The back unit includes 3 bedrooms and 2 bathrooms, making it ideal for extended family or additional tenants. Both units include updated kitchens, modern finishes, and access to a large backyard. Located minutes from CFB Trenton, schools, parks, and shopping with ample parking for both units, this property is a cash-flow opportunity that checks all the boxes. Whether you're expanding your portfolio or looking to live mortgage-free, this is the one you've been waiting for. Don't miss this opportunity! (id:49269)
Exp Realty
420 - 5139 Halstead Beach Road
Hamilton Township, Ontario
This delightful 4-season cottage is nestled on the serene shores of Rice Lake, just a convenient 90-minute drive from Toronto. The cottage features a beautiful waterfront and includes essential appliances, select furnishings, washer/dryer, and more. 2 bedrooms, 1 bathroom and picturesque views of the lake round out this bungalow. The finished and furnished boathouse is perfect for a studio, office, guest suite, or games room, with ample storage space below for your recreational toys. Nearby, enjoy dining at restaurants, grocery stores, and the LCBO. The well-equipped marina and Port Hope's amenities are just a short drive away. Brand new foundation completed in 2023, boathouse roof in 2022 among other cosmetic upgrades. Ideal for year-round living or a weekend getaway, this charming cottage on Rice Lake offers new adventures and cherished memories every season. (id:49269)
Exp Realty
13 Country Lane
Brock (Cannington), Ontario
SPRING IS HERE DONT MISS OUT on this exceptional opportunity to own a Quality Barkey-Built Bungalow in the heart of Cannington's most desirable neighbourhood. With its stunning brick construction, 1 1/2 car garage, and a paved double-wide driveway, this charming property is sure to attract attention from discerning buyers, The main level boasts 3 spacious bedrooms, a beautiful bathroom and a large eat-in kitchen with ample cupboards, pantry and a walk-out to a serene private interlock stone courtyard with a soothing water feature. The expansive living room features hardwood floors, a cozy gas fireplace with open access to the dining room and deck, overlooking a mature treed yard. The lower level with its separate entrance, offers a versatile space perfect for entertaining or bringing the In-Laws, with a large recreation room, electric fireplace, bar & built-in display shelves. Additional features include an extra bedroom, a 3-piece bathroom and office/den or craft room, providing the perfect setup for a home office or hobby space. Conveniently located within walking distance to top-rated schools and downtown shopping, this property offers the perfect blend of small-town living with modern amenities, yet easy access to the GTA, Uxbridge, Markham, Lindsay & Port Perry. A wood privacy fence surrounds three 3 sides of the backyard for Fido & the Kiddies, plus a private deck. DON'T WAIT Act now to make it yours and start creating lasting memories in this incredible home! (id:49269)
Royal LePage Frank Real Estate
1 Valley View Court
Barrie, Ontario
QUIET COURT LOCATION WITH IN-LAW POTENTIAL & STEPS TO WILKINS BEACH! Tucked into a quiet, low-traffic court in one of the area's most desirable neighbourhoods, this all-brick bungalow sits proudly on a beautifully landscaped corner lot with incredible curb appeal, a covered front porch, and parking for 5 with an attached garage and double-wide driveway. Located across from Valley View Park and playground, steps to Wilkins Walk Trail, and a short stroll to Wilkins Beach, the location is unbeatable for families and outdoor lovers alike. Inside, open-concept principal rooms offer a bright and welcoming layout, while the kitchen impresses with granite counters, stainless steel appliances, a gas stove, rich wood cabinetry, and a spacious island made for gathering. The living room features a cozy gas fireplace and a walkout to the private backyard. A versatile main-floor bonus room works perfectly as an office, den, guest bedroom, or formal living space. The primary suite features a walk-in closet and a 4-piece ensuite, while the main floor laundry with garage access adds everyday ease. The finished basement with a separate entrance is ideal for multi-generational living and features a kitchen, eating area, rec room, bedroom, den, and a full bathroom. Step out to your private backyard complete with a deck, pergola, patio, storage shed, and gas BBQ. Extras include an owned tankless on-demand hot water system, water filtration, water softener, and central vacuum. This is the kind of #HomeToStay that rarely comes along - loaded with features, full of flexibility, and perfectly positioned for lifestyle and convenience! (id:49269)
RE/MAX Hallmark Peggy Hill Group Realty Brokerage
2593 North Shore Drive
Haldimand (Dunnville), Ontario
Beautifully presented, Rarely Offered 1.2 acre park like Lake Erie Waterfront Package with ownership on both sides of desired North Shore Drive! This stunning Bungalow includes 3 bedrooms & sought after custom built 3 car garage with concrete floor, hydro, & storage area. Great curb appeal set well back from the road, ample parking, tasteful landscaping, multiple outdoor entertaining areas / decks, & a relaxing mature treed setting. The flowing interior layout includes high quality finishes throughout highlighted by living room by wood plank flooring, oversized windows with emphasis on the stunning Lakeviews, wood beam accents on the ceiling, & wood fireplace set in brick hearth, large dining area, kitchen with white cabinets, updated 3 pc bathroom with tile walk in shower, 3 spacious bedrooms, welcoming foyer, & desired MF laundry. The unfinished basement offers ample storage and houses the utility components of the home. Enjoy & Love Lowbanks Waterfront Living! (id:49269)
RE/MAX Escarpment Realty Inc.
2610 - 15 Windermere Avenue
Toronto (High Park-Swansea), Ontario
Good morning, Good afternoon & Good evening! That is what you can expect from this sun drenched two bedroom plus den waterfront gem, two floors from the top. Spanning over 1100 sqft of luxurious living space, offering very rare 270 degrees of stunning panoramic views. From the picturesque downtown skyline extending to Humber Bay, Grenadier pond and beyond. Enjoy both the colourful sunrises & sunsets along with watching planes come and go from both airports at a distance. All of which can be managed with your custom automated blinds. This is a Beautifully appointed condo, with post card views from all principal rooms. The modern kitchen features a large breakfast bar that overlooks the spacious living area & bright blue water of the lake. The bright den (potential office space) fit for any executive, features wrap around windows overlooking the Toronto downtown city-skyline as well as the lake to the west. Living in "Windermere By The Lake" you will be within steps to the miles of waterfront walking/ biking paths, High Park, Roncesvalles, Bloor West village, shopping, public transit & many more amenities. Building maint fee is all inclusive of utilities. New Electric vehicle charging station has also been installed for your parking spot. You will look forward to coming home here! (id:49269)
Westview Realty Inc.
1216 - 31 Tippett Road N
Toronto (Clanton Park), Ontario
**Stunning 1-Bedroom with Panoramic Northern Views** This Beautifully Designed Unit Boasts A Sleek European-Style Kitchen With Two-Tone Custom Cabinetry, Centre Island With Storage Section, Quartz Countertops, Stainless Steel Appliances And An Integrated Dishwasher. Enjoy Full-Size In-Suite Laundry, Floor-To-Ceiling Windows That Fill The Space With Natural Light, 9-Foot Ceilings & Wide Plank Laminate Flooring Thru-Out Living Areas. The Generously Sized Bedroom Offers A Relaxing Retreat & The Private Balcony Delivers Breathtaking Views **Unit Floor Plan Attached**. Prime locationjust steps to Wilson Subway & Bus Station. Minutes from Hwy 401/400, York University, Humber River Hospital, Yorkdale Mall, Costco, Home Depot, Restaurants & Parks (id:49269)
Royal LePage Your Community Realty
272 Perry Ave
Killarney, Ontario
Finally!! Northern Georgian Bay (Killarney) waterfront property for sale – this is it!! This property offers several attractive possible building sites for your permanent or recreational home overlooking the shallow, sheltered waters of Killarney Bay with a Lacloche mountains backdrop. Bonus summer sunsets. Well wooded with a variety of softwoods (including several old growth white pines) and hardwoods (maple syrup anyone?). Frontage on year-round, municipally maintained Perry Avenue. Renowned village of Killarney dining opportunities closeby including Killarney Mountain Lodge, World famous Killarney Fish and Chips, Sportsman’s Inn & Marina, Gateway Restaurant & Bakery. Also nearby to long list of Killarney summer and winter recreational activities which include Hiking\Camping (Killarney Provincial Park), Spectacular Fishing and Boating (Northern Georgian Bay and beyond), Snowmobiling, Ice Fishing, Cross Country Skiing, Curling, etc. 1.3 hour drive from downtown Sudbury. Just minutes from Killarney Municipal Airport (CPT2). 300 feet waterfront \ 4.5 acres. (id:49269)
John E. Smith Realty Sudbury Limited
610 - 2782 Barton Street E
Hamilton (Riverdale), Ontario
Brand new never lived One bedroom + den unit in highly sought after community on Barton street in Hamilton. This project combines style, convenience and premium finishes such as hardwood floor- fully carpet free unit, Granite counter top in kitchen and bathroom. Enjoy the latest smart home technology, state of the art SS appliances. Elegant 9 ft ceiling. Great location offers easy access to GO bus, shopping, dining, transit and major highways. (id:49269)
Cityscape Real Estate Ltd.
1367 Windham Road 9
Windham Centre, Ontario
Stunning building lot on approximately 19.5 acres of prime Norfolk County farmland with a pond and even a natural stream. Build your dream home on this picture-perfect site, set back off the quiet paved road and offering you the opportunity for tremendous privacy. Approx. 19 workable sandy loam acres that have been in grass the past few years. Fibre internet being run along the road. Complete house plans and even trusses available if you wish to continue what the current owner had set in motion. This property is located just a short drive to neighbouring cities: Brantford 30 mins, Ancaster/Hamilton 45 mins, Tri-Cities 45 mins. Woodstock 30 mins. London 45 mins so commuting is simple and pleasurable. Properties like this one are very rare. Escape the city life and get started building today. (id:49269)
RE/MAX Twin City Realty Inc
1367 Windham Road 9
Windham Centre, Ontario
Stunning building lot on approximately 19.5 acres of prime Norfolk County farmland with a pond and even a natural stream. Build your dream home on this picture-perfect site, set back off the quiet paved road and offering you the opportunity for tremendous privacy. Approx. 19 workable sandy loam acres that have been in grass the past few years. Fibre internet being run along the road. Complete house plans and even trusses available if you wish to continue what the current owner had set in motion. This property is located just a short drive to neighbouring cities: Brantford 30 mins, Ancaster/Hamilton 45 mins, Tri-Cities 45 mins. Woodstock 30 mins. London 45 mins so commuting is simple and pleasurable. Properties like this one are very rare. Escape the city life and get started building today. (id:49269)
RE/MAX Twin City Realty Inc
85a Morrell Street Unit# 209
Brantford, Ontario
TWO PARKING SPOTS! Quality construction paired with executive-style living is the ultimate goal of the Morrell Lofts & Condos. Welcome home to maintenance-free living at its best. This 2 bedroom, 1 bathroom 1-level executive suite features 2 parking spaces, high-end finishes & attention to detail. Whether you're an investor looking for a professional tenant, a single professional or an empty nester not willing to settle on quality or finishes - this is the perfect home to add to your portfolio. 24x24 porcelain tile sweeps the entire unit, with alluring high ceilings and 8ft doors that create an open and airy feel. Pot lighting is found in the main area, creating a sophisticated ambiance. Extra height cabinetry, crown moulding, under-cabinet lighting and quartz countertops, are just a few details found in the chef's kitchen. A beautiful extension for 4 allows for a seamless dining space to enjoy a fabulous meal. The guest room is generous in size with a beautiful skylight for extra light. Return home to luxury after a long work week with a large master bedroom, ample closet space, and a beautiful ensuite with the same tile and quartz countertops. Relax with a glass of wine on your 9x20 foot terrace with a glass railing. Don't forget about the rooftop sitting area and upper-level mezzanine to relax with your guests. It is the perfect relaxation spot during the summer months. Why settle when you can have it all! (id:49269)
Revel Realty Inc
1945 Blackacre Drive
Tecumseh, Ontario
NOW AVAILABLE 7,101 SQ FT INDUSTRIAL SHOP FOR LEASE! STRATEGICALLY LOCATED, THIS PROPERTY PROVIDES EASY ACCESS TO E.C. ROW EXPRESSWAY, HIGHWAY 401, & THE INTERNATIONAL BORDER CROSSINGS. GREAT OPPORTUNITY WITH MANY IMPROVEMENTS, OVERHEAD BAY DOOR 16 FT X 14 FT. SHOP FLOOR 5,065 SQ FT, FIRST FLOOR OFFICE 1,018 SQ FT AND SECOND FLOOR OFFICE 1,018 SQ FT. 10 TON CRANE ....CALL TODAY TO VIEW. (id:49269)
Royal LePage Binder Real Estate Inc - 633
887 Montgomery Drive
Hamilton (Ancaster), Ontario
Discover your dream home in prestigious Ancaster Heights! Welcome to this one-of-a-kind grand residence, boasting over 4,200 square feet of luxurious living space. As you step through the large foyer, you'll find a family room featuring a wood burning fireplace, perfect for relaxation. The elegant formal living room offers a gas fireplace, while the dining room sets the stage for memorable gatherings. Experience the breathtaking sunroom with floor-to-ceiling windows, showcasing views of your spectacular private backyard a true oasis! Nestled on a pie-shaped lot that's 150 feet wide across the back, you'll enjoy an inground heated pool, two sheds equipped with electricity and ample outdoor space for entertaining and family fun. This home offers 4 spacious bedrooms, including 2 primary suites one of which has a gas fireplace and each with their own ensuite bathroom and walk-in closets. The lower level rec room and a home office (or 5th bedroom) with oversized windows provide additional versatility to suit your lifestyle and loads of natural light. With stunning views of Tiffany Falls Conservation Area and the Bruce Trail right at your doorstep, outdoor enthusiasts will love this location. Situated on a highly sought-after street that ends in a peaceful cul-de-sac, you're just a short walk to The Village for unique shopping and dining experiences. Don't miss this incredible opportunity to own a piece of paradise in Ancaster Heights! RSA. (id:49269)
RE/MAX Escarpment Realty Inc.
1705 - 21 Park Street E
Mississauga (Port Credit), Ontario
Welcome to Luxury Living at Tanu Condos, Port Credit. This stunning lower penthouse offers over 1,500 sq. ft. of meticulously designed living space, featuring 3 spacious bedrooms and 2.5 elegant bathrooms all finished to the highest standards.Enjoy an airy, open-concept layout with soaring 10-ft ceilings, 8-ft doors with sleek matte black hardware, & upgraded wide plank oak hardwood flooring throughout. The Gourmet kitchen is both stylish and functional, boasting quartz countertops, high-end built-in stainless steel appliances, an integrated beverage fridge, large pull-out pantry, matte black fixtures, and a seamless flow into the dining and living areas.The Primary bedroom is a true retreat, offering breathtaking lake-facing views with stunning sunrises and sunsets through oversized windows. It features a modern custom closet and a luxurious spa-inspired ensuite with stone counters, double vanity sinks, and imported porcelain finishes.The 2nd bedroom mirrors this elevated style with its own large window, a modern closet, and a private 4-piece ensuite. The 3rd bedroom offers flexible space ideal for guests. Each room is filled with natural light, and every bathroom has been designed with upscale, modern finishes. A sleek powder room adds convenience for visitors. Additional features include automated window shades, central air conditioning, smart home automation, and two private walk-out balconies from both the kitchen and office perfect for enjoying the fresh air and panoramic views of Lake Ontario and the Credit River.2 underground parking spaces, in-suite laundry, and access to world-class amenities complete the offering: 24/7 concierge, Executive Business Centre & Meeting Room, yoga studio, state-of-the-art fitness centre, media room, party room, and outdoor park space. Located steps from the waterfront, GO Transit, parks, shops, and dining this is where luxury meets lifestyle in the heart of Mississaugas lakeside community. (id:49269)
RE/MAX Excel Titan
13701 Fourth Line
Milton (Na Rural Nassagaweya), Ontario
Welcome to 13701 Fourth Line A Private Country Estate Where Elegance, Serenity & Income Potential Set on over 10 lush acres in Miltons prestigious rural Nassagaweya community, this one-of-a-kind estate offers refined country living just minutes from Turtle Creek Golf Club, Brookville Elementary, major highways, and conservation areas. Resort-style outdoor living is at the heart of this property, featuring a fenced saltwater pool with swim-up bar, waterfall, and wading area perfect for summer relaxation or entertaining. A charming pool house, playground, greenhouse, and a detached garage complete the outdoor amenities, blending luxury with practicality. This custom-built home offers over 9,100 sq. ft. of exquisitely finished space, ideal for both grand entertaining and intimate family living. Floor-to-ceiling windows provide breathtaking forest views, while fine craftsmanship shines through with a cedar shake roof, brick exterior, four fireplaces, and detailed millwork. Inside, the main floor boasts a sunlit great room with soaring ceilings and a stone fireplace, a formal dining room with custom built-ins and double-sided fireplace, a gourmet kitchen with live-edge granite counters and top-tier appliances, plus multiple gathering areas including a home office, reading room, and spacious great room. Two powder rooms and a large laundry room with secondary stair access complete the level. Upstairs, all four bedrooms feature private ensuites, including a stunning primary suite with a spa-like bath and balcony. The walk-out lower level is wellness-focused, complete with a home gym, float tank, steam shower, sauna, cold plunge, and a spacious rec room perfect for hosting guests as additional bedrooms or entertainment space. Whether you envision living your dream country lifestyle or exploring its potential for hosting private gatherings or wellness retreats, this exceptional estate offers endless possibilities. (id:49269)
Real Broker Ontario Ltd.
1003 - 5 Michael Power Place
Toronto (Islington-City Centre West), Ontario
Leap into the market with this fantastic find! A corner unit that feels like a bungalow in the sky - welcome to this bright and cheerful 2-bedroom, 2-bath suite, perfectly nestled in one of Torontos most sought-after neighborhoods - easy access to subway, transit, major highways, local shopping & schools. Almost 900 square feet w windows in every room. Walk into a proper entrance with ample space for storage, before turning the corner where the open concept floorplan unfolds before you. The updated kitchen, featuring floor-to-ceiling windows, granite countertops with lots of prep space, and sleek stainless steel appliances has lots of natural light, and while open to the dining room, is tucked away from the main living area. The spacious floorplan accommodates a dining room set up & a large living area with room for comfortable 'house sized' furniture. The split bedroom plan offers privacy for each bedroom - the primary bedroom has a double closet & full ensuite bathroom. The 2nd bedroom has a good sized closet & is located close to the 2nd full bathroom w walk in shower stall. Location? Unbeatable. Just minutes from Islington Subway Station and major highways (427/QEW/Gardiner/401), commuting is effortless. A short walk leads to shops, parks, restaurants, and all the conveniences of city living.This well-maintained building offers top-tier amenities, including a gym, spacious party room, visitor parking, and recently upgraded common areas with refreshed hallways, doors, and security systems.Whether you're looking for modern comfort, urban convenience, or a vibrant lifestyle this condo checks every box! Don't miss your chance to call it home! Concierge, Party Room, Visitor Parking and Meeting Room, along with a Games Room, Rec Room, Gym, Security Guard, Bike Storage and Parking Garage. Monthly maintenance fees include Common Element, Heat, Building Insurance, Parking, Water and Air Conditioning. (id:49269)
RE/MAX All-Stars Realty Inc.
113 Vanhorne Close
Brampton (Northwest Brampton), Ontario
Location! Location! Location! Welcome to Stunning 4 Bedroom Home in Mount Pleasant, Brampton - Prime Location, Perfect for Toronto Downtown Commuters, just minutes from the GO Station, ensuring ultimate convenience. Exceptionally Big Corner Lot, Very bright and spacious 4 Bedrooms, No Carpet in whole house, Oak stairs with upgraded metal pickets, Sun filled Detached Home in Brampton's Highly Sought After Mount Pleasant Community. Elegant hardwood flooring throughout and a stylish, modern kitchen featuring quartz countertops and premium stainless steel appliances, Over the range Microwave. A luxurious primary bedroom complete with an ensuite washroom showcasing a jacuzzi tub and a separate standing shower. A den that can be used as an extra bedroom, office or a computer room The professionally finished basement with separate entrance by builder provides a versatile living space, ideal for a home theater, gym or guest suite, complete with 2 bedrooms and a full washroom. An extended driveway allows parking for 3 to 4 cars plus an additional parking space in the garage. Nestled in the family-friendly neighbourhood, this home seamlessly blends style, comfort and an unbeatable location. Do not miss this incredible opportunity to own a beautifully upgraded home in one of Brampton's most vibrant communities. (id:49269)
Royal LePage Flower City Realty
308 Fern Street
Orangeville, Ontario
Desirable West End location! You've just found the perfect detached home in the same price range as a townhouse! This home presents a 2 car detached garage with rear lane access...You read that correctly...A 2 car detached garage! 308 Fern is open and bright, featuring a beautiful large Renovated Dream Kitchen with huge windows, large walk-in pantry, an eating area and tons of cabinetry & storage that flows into the main level living room, 3 bedrooms upstairs with a full bathroom and a finished basement with great lighting and another bathroom w/ shower! The spacious primary bedroom has a large walk-in closet, large windows and a feature wall. Two additional nicely sized bedrooms & a full bathroom with tub/shower w/ panel tower complete this level. The home has no carpet and is currently pet free...Although it would make the perfect home for your pets to enjoy! Enjoy lower energy costs with the newly installed (2024) Heat Pump / Air Conditioner that enhances the forced air furnace system (2017) and will save on natural gas usage. Love being outside? Then you'll love the covered front porch where you can enjoy it in any weather! The sizeable 2 car detached garage has finished walls, a large work bench and great built-in storage, it also features another garage door that opens up into the back yard, making access for large items very easy or allowing you to drive right through. If you're looking to purchase a detached home in a family friendly neighbourhood in the Desirable West Side of Orangeville, close to parks, shopping and excellent restaurants and the Alder recreation centre, that also has a great price! Then don't miss out on this opportunity and book your private tour today! Garage door into backyard to allow trailer or car(s) to drive through the garage into the yard for extra parking/storage. (id:49269)
Housesigma Inc.
4003 Kilmer Drive Unit# 402
Burlington, Ontario
Meticulously Maintained Suite In Highly Sought After Burlington Community! Beautifully Renovated Rare Two Bedroom Two Full Bathroom Model With Sprawling Open Concept Layout & Private Terrace Balcony, Cozy Family Fireplace, Soaring Vaulted Ceilings & California Shutters Throughout, Truly The Epitome Of Family Living Complemented By Top Schools In Close Proximity, Homeownership Pride Throughout! Generously Sized Bedrooms, Spacious Layout Ideal For Entertaining & Family Fun Without Compromising Privacy! Plenty Of Natural Light Pours Through The Massive Windows, Peaceful & Safe Family Friendly Neighbourhood, Beautiful Flow & Transition! Perfect Starter Home or Investment Property, Surrounded By All Amenities Including Trails, Parks, Playgrounds, Golf, Highway & Public Transit, Ample Parking, Packed With Value & Everything You Could Ask For In A Home So Don't Miss Out! (id:49269)
Right At Home Realty Brokerage
1101 Highland Street
Burlington (Tyandaga), Ontario
Welcome to this rare 4-bedroom, 3-Bathroom semi-detached home with a beautifully renovated finish throughout! The home features a stunning custom kitchen with quartz countertops, a subway tile backsplash, a large island and a convenient walkout to the backyard. Upstairs, the home is flooded with natural light and equipped with hardwood flooring, flowing effortlessly throughout the 4 bedrooms and one bathroom. The newly finished lower level has an open concept and is perfect for in-laws or additional living space. Also located downstairs you'll find a laundry room and a stunning 3-piece bathroom. Enjoy outdoor living in your large backyard with an above ground pool, expansive deck and hot tub, ideal for relaxation and entertaining. This home is situated in a prime location, close to highway access, shops, parks and restaurants. RSA. (id:49269)
RE/MAX Escarpment Realty Inc.
136 Schell Avenue
Toronto (Briar Hill-Belgravia), Ontario
Charming & Fully Renovated Bungalow in the Heart of the Castlefield Design District! Nestled in the highly sought-after Castlefield Design District, this beautifully updated 3-bedroom, 2-bathroom bungalow offers the perfect blend of modern upgrades and original charm. Enjoy a vibrant, walkable neighborhood just steps from grocery stores, LCBO, cafés, Starbucks, and the scenic Beltline Trail ideal for walking, biking, and jogging. Inside, the thoughtfully designed custom kitchen features ample storage, a pantry, and stylish finishes, making it a dream for any home chef. Large windows flood the home with natural light, creating a warm and inviting atmosphere. The separate entrance to the basement provides an excellent opportunity for a rental unit or in-law suite, and with a kitchenette already in place, converting it into a basement apartment is effortless. Alternatively, enjoy the extra living space for a home office, rec room, or guest suite. Sitting on a spacious corner lot, the private fenced-in backyard is perfect for family gatherings and pets to roam freely. A double-car driveway provides ample parking, while the detached garage offers incredible potential for a future garden suite, adding even more value to this fantastic home. With easy access to major roads, highways, TTC and the upcoming Eglinton LRT extension, this is a prime investment in a high-growth area. Don't miss this exceptional opportunity to own a home that blends charm, convenience, and incredible investment potential in one of the city's most sought-after communities! (id:49269)
Royal LePage Signature Realty
70 - 2165 Itabashi Way
Burlington (Tansley), Ontario
Discover this beautifully maintained home in the sought-after Villages of Brantwell! The eat-in kitchen opens to a good-sized family room with vaulted ceilings and a cozy fireplace, leading to a private patio. Featuring a main floor primary bedroom with a renovated custom ensuite, this home offers convenient one-level living with extra space to enjoy. The main floor laundry and additional bedroom/den, add to the convenience of this home. Wander upstairs to the large loft, perfect for entertaining the grandkids! A third bedroom and full bathroom complete this level. With parking for four cars (two in garage, two on driveway), this home has all that you need! Enjoy the accessibility of a vibrant community clubhouse with activities, all just minutes away from shopping, dining, highways, golf and more! RSA. (id:49269)
RE/MAX Escarpment Realty Inc.
516 Concession 14 Walpole Road
Hagersville, Ontario
This charming home offers great potential and is ready for your personal touch! While it needs a little TLC, it features a solid foundation, a welcoming layout that can be transformed into your dream space and a large, covered rear patio allowing you to enjoy the peaceful country living. With its desirable country setting on 0.5 acres, 3 bedrooms, and a double detached garage, you have the ideal canvas to create a cozy retreat. Nestled on a quiet street, this residence is a peaceful retreat with the opportunity to add value through your renovations. Recent upgrades include, newer furnace, air conditioner, 45 gallon cistern, water proofing system, battery operated sump pump, induction stove top, and completely rebuilt bathroom, which enhance its appeal. A little love will go a long way in making this house your perfect home! (id:49269)
Royal LePage Macro Realty
152 Leney Street
Ajax (South East), Ontario
In desirable, family friendly South East Ajax community. Stunning 4-bedroom semi-detached home. Perfect blend of style, space, & comfort. The kitchen will surely be the central gathering place. Step inside to discover a bright, open-concept main floor featuring a spacious family-sized eat-in kitchen complete with stainless steel appliances, quartz countertops, & walkout to a private backyard that is professionally landscaped with a beautiful interlock patio, has ample lawn space & is complete with garden shed for extra storage. The large family room with gas fireplace exudes warmth and comfort. The main floor laundry & convenient garage access make day-to-day living effortless. Perfect for easy living & entertaining alike. Upper level hosts 4 generously sized bedrooms, including luxurious primary suite with walk-in closet & full 5 pc ensuite bath. Hardwood floors run throughout main & upper levels, while California shutters grace every window. These features add class & sophistication. Both kitchens finished with quartz countertops & all kitchens & baths have high cabinetry. Newer fully renovated basement is bright, versatile, & turn key featuring living room, kitchen, bedroom, bathroom, laundry, & private entrance perfect for additional income, in laws or guests. No detail has been missed, including the professionally widened driveway to accommodate all of your parking needs as well as a side walkway. This homes location is unbeatable for families & outdoor lovers alike. Enjoy walks to local playgrounds, scenic waterfront trails, & the nearby Carruthers Marsh Pavilion. For added convenience, Helping Hands Daycare is just down the street. Commuters will appreciate being only 6 minutes from Hwy 401 & 8 minutes from the 412, with shopping, dining, & essential amenities all within a short 10-minute drive. You're also just minutes from Ajax Community Centre & Lakeridge Health Ajax Pickering Hospital. Dont miss your chance to call this exceptional property home. (id:49269)
Century 21 Leading Edge Realty Inc.
255 Victoria Road
Georgina (Pefferlaw), Ontario
An Exceptional Opportunity To Own Black River Ranch! 50 Acres Of Gorgeous Land In The Highly Desirable York Region! 40 Acres Workable, Currently In Hay. This Rare Property Boasts Close To A Thousand Feet Of Road Frontage On A Paved Regional Road, Plus Close To A Thousand Feet Of Forested Waterfront. The Wide Bubbling Brook Is Breath-Taking. Bring Your Kayaks! Currently Set Up As A Horse Farm With A 46ft X 24ft 5-Stall Barn, Multiple Fenced Pastures All With Water, A Large Dirt Riding Pen, And Trails Throughout. The Open-Concept Bungalow Has 3 Bedrooms, 2 Bathrooms, 2 Fireplaces And An Abundance Of Natural Light. Perfect For Entertaining With Friends And Family! The Professional Landscaping Boasts Multiple Decks, A Bonfire Pit And An Outdoor Fireplace. Two Driveways To Access Your High And Dry Estate Farm With Views For Miles. Located Beside The Hamlet Of Udora, Enjoy Country Life Close To The City! Commutable To Toronto And Minutes To Uxbridge, Sutton, Jackson's Point, Highway 48 And Highway 404. Don't Pass Up A Chance To Own This Truly Unique And Spectacular Property! (id:49269)
Exp Realty
363 Centre Street S
Oshawa (Central), Ontario
Charming Oasis-Style 1.5-Storey Detached Home in the Heart of Oshawa! Located in a rapidly revitalizing neighborhood, this character-filled home offers 3+1 bedrooms and 2 bathrooms across 1,100+ sq ft of inviting living space. Thoughtfully upgraded with accessibility in mind, it features a convenient stair lift and wheelchair access throughout the property. Enjoy year-round relaxation in your private hot tub room your personal retreat awaits! Ideal for downsizers, investors, first-time buyers, builders, or anyone seeking accessible living. Fantastic location just steps to grocery stores, banks, shopping, parks, and public transit. Only minutes to Highway 401 and the future GO Train station, making commuting a breeze. Don't miss this amazing opportunity! (id:49269)
Royal LePage West Realty Group Ltd.
127 Kalmar Avenue
Toronto (Birchcliffe-Cliffside), Ontario
Welcome to this charming detached bungalow located in the coveted Birchcliff neighbourhood. This lovely home features three spacious bedrooms and boasts a separate back entrance leading to a basement that holds plenty of potential for an in-law suite. The backyard is a perfect retreat, and with a new roof completed in 2024, you can enjoy peace of mind for years to come. Natural light floods the living space through a beautiful skylight, enhancing the freshly painted interiors. The location is unbeatable, just steps away from the GO train and public transit, making commuting a breeze. You'll also find an array of shopping, restaurants, and schools nearby, ensuring that everything you need is within reach. Don't miss out on this fantastic opportunity to own a piece of Birchcliff! (id:49269)
Real Estate Homeward
1425 Lakefield Street
Oshawa (Lakeview), Ontario
Nestled in Oshawa's sought after Lakeview community, this detached bungalow blends comfort with lifestyle. The main level offers three beautiful bedrooms, offering a bright and comfortable living space perfect for families. A newly renovated basement with two additional rooms and a separate entrance provides ideal space for extended family or guests. The fully fenced backyard is perfect for unwinding or entertaining. Enjoy proximity to Lake Ontario, parks, trails, schools, and transit, all in a family-friendly neighborhood known for its sense of community and easy access to major routes. (id:49269)
RE/MAX Metropolis Realty
15 Patterson Crescent
Ajax (Central), Ontario
Beautifully maintained home nestled on a quiet crescent! Offering a double attached garage and three generously sized bedrooms, including a primary suite with a 4-piece ensuite and walk-in closet. The bright and spacious kitchen walks out to a multi-level deck, perfect for entertaining or relaxing in the hot tub while enjoying the fully fenced, landscaped, and sun-soaked south-facing yard. Located in a highly desirable neighbourhood within walking distance to schools, GO Transit, and just minutes to Highway 401, shopping, restaurants, and entertainment. A fantastic opportunity you wont want to miss! (id:49269)
Royal LePage Connect Realty
1356 Apollo Street
Oshawa (Eastdale), Ontario
Luxurious 4 Bdrm & 4 Washrm Treasure Hill Built. Premium Lot W/ Lot Of Upgrades ! Half The House From Brick To Stone. 9 Ft Smooth Ceilings 1st & 2nd Flr Upgraded Kitchen Cabinets. Caesarstone Countertops In All Washrooms & Kitchen. Upgraded Baseboard & Casing. Oak Staircase. Upgraded Laminated Flrs On Both Flrs. Upgraded Tiles On 1st Flr & M/Bdrm. Upgraded Bsmt Windows. Framless Glass Shower. 7Ft Drs Upgraded From Standard. Centralized Vac System. (id:49269)
Homelife Galaxy Real Estate Ltd.
74 Bagot Street
Whitby (Brooklin), Ontario
Absolutely Stunning Custom-Built Bungalow On A 70-Ft Private Ravine Lot, Nestled On One Of Old Brooklin's Most Desirable Streets! Surrounded By Mature Trees, This One-Of-A-Kind Home Offers Over 3,400 Sq.Ft. Of Beautifully Finished Living Space. The Main Floor Offers A Unique And Spacious Layout With Soaring 14 Ft. Ceilings In The Sun-Filled Family Room, Expansive Open-Concept Kitchen W/ Gas Cooktop, Built-In Hood Vent & Double Full-Size Built-In Wall Oven Sets This Kitchen Apart. The Kitchen Is Open To The Living Area With Cozy Wood-Burning Fireplace. Walkout From The Kitchen To Enjoy The Sunset On The Expansive Composite Deck In The West-Facing Backyard Overlooking The Ravine. The Spacious Primary Suite Features A Spa-Like Ensuite Bath. The Above-Grade Basement Boasts An Expansive Rec Room Featuring A Cozy Gas Fireplace And A Stunning Custom-Built Bar. It Also Includes A Spacious Fourth Bedroom With Walk-In Closet And Luxurious 4-Piece Ensuite, Plus An Additional Powder Room - Ideal For Entertaining! To Top It Off, A Second Walkout Reveals Breathtaking Ravine Views, Adding To The Home's Charm And Appeal. A Rare Opportunity To Own A Meticulously Finished Dream Home In Sought-After Brooklin. (id:49269)
RE/MAX Hallmark First Group Realty Ltd.
804 - 30 Meadowglen Place
Toronto (Woburn), Ontario
Welcome to Unit 804 at 30 Meadowglen Place, a beautifully designed one-bedroom condo offering modern finishes and breathtaking, unobstructed balcony views. This bright and spacious unit features an open-concept layout with floor-to-ceiling windows that fill the space with natural light. The sleek kitchen is equipped with modern appliances, and ample cabinet space, making it both stylish and functional. The living area extends to a private balcony, where you can enjoy uninterrupted views. The thoughtfully designed bedroom offers a cozy retreat, while the unit also includes a conveniently located locker on the 8th floorthe same floor as the unitfor effortless additional storage. In-suite laundry adds convenience, making this condo an ideal choice for those seeking comfort and practicality. This stunning condo is available now. Dont miss the chance to live in a vibrant community with everything you need at your doorstep. (id:49269)
Skylette Marketing Realty Inc.


