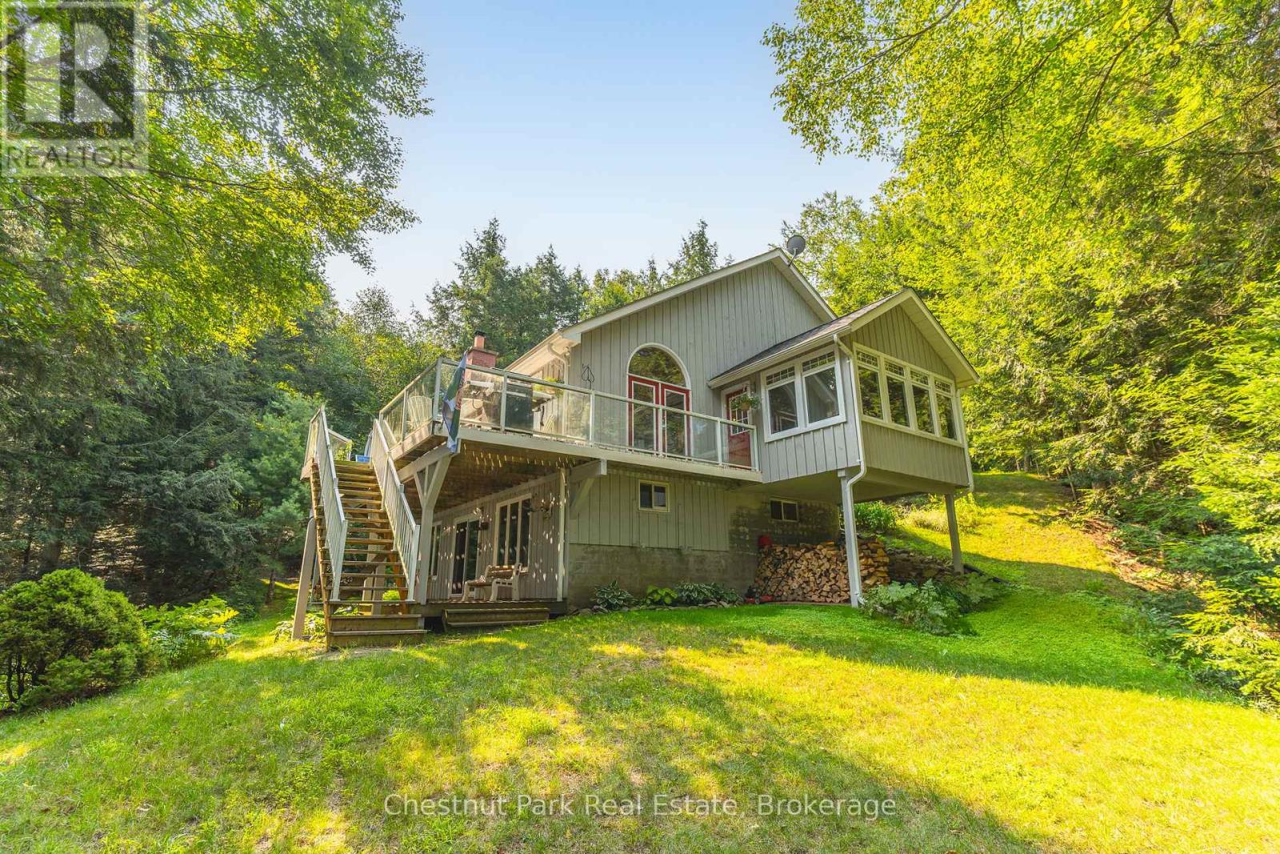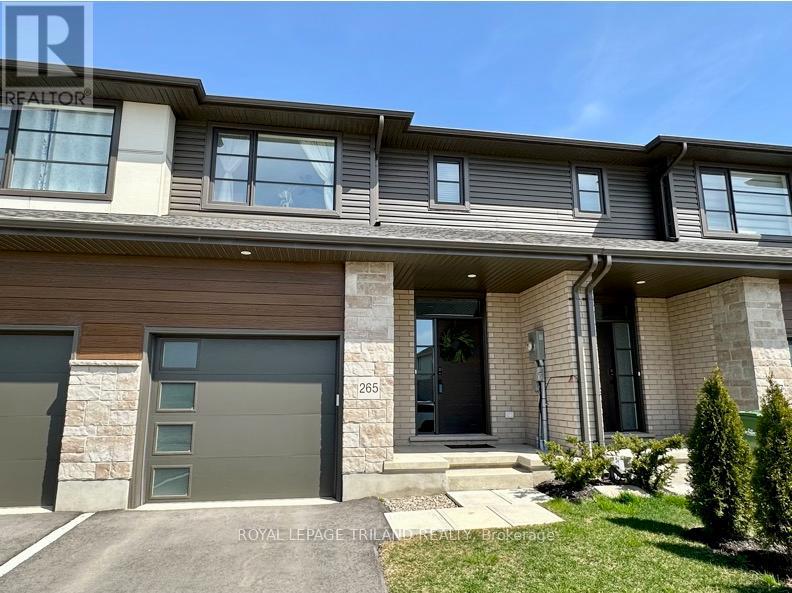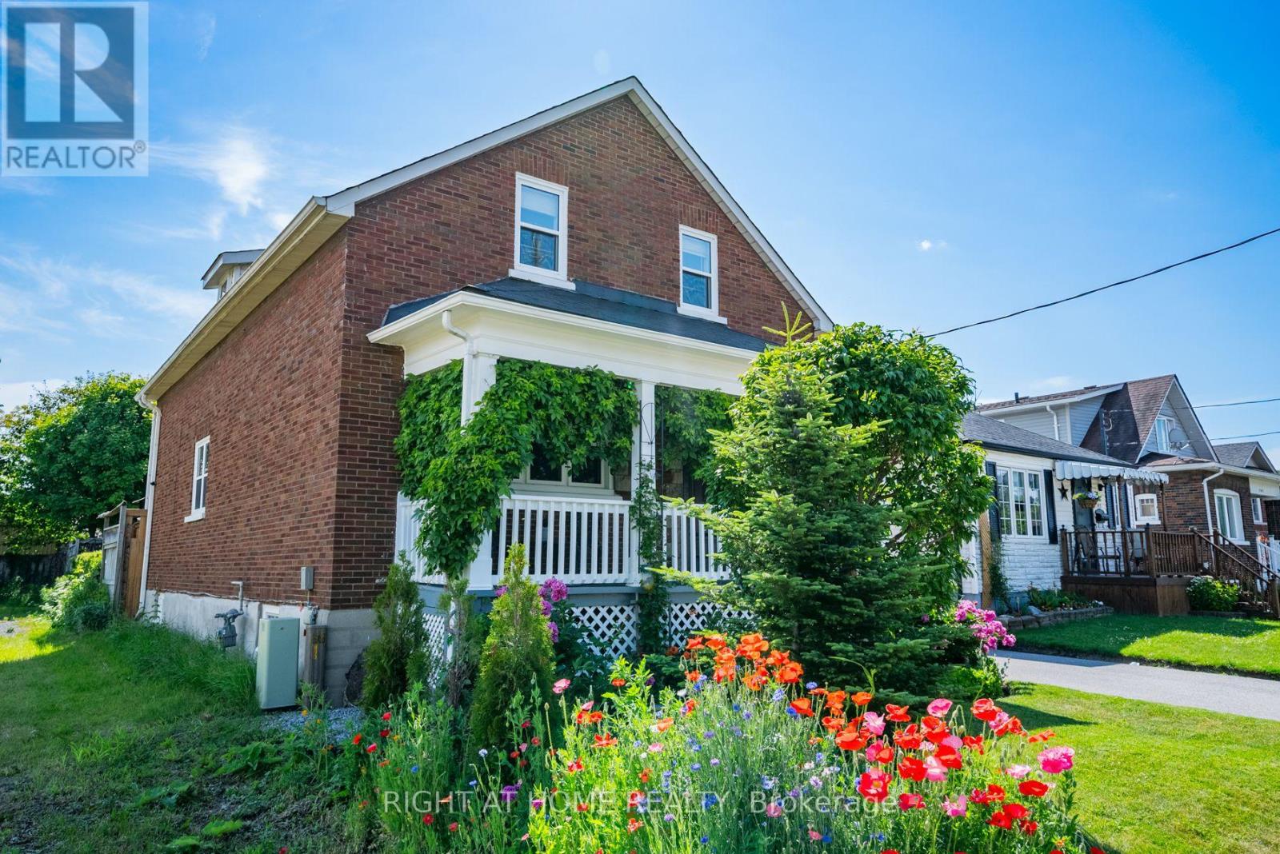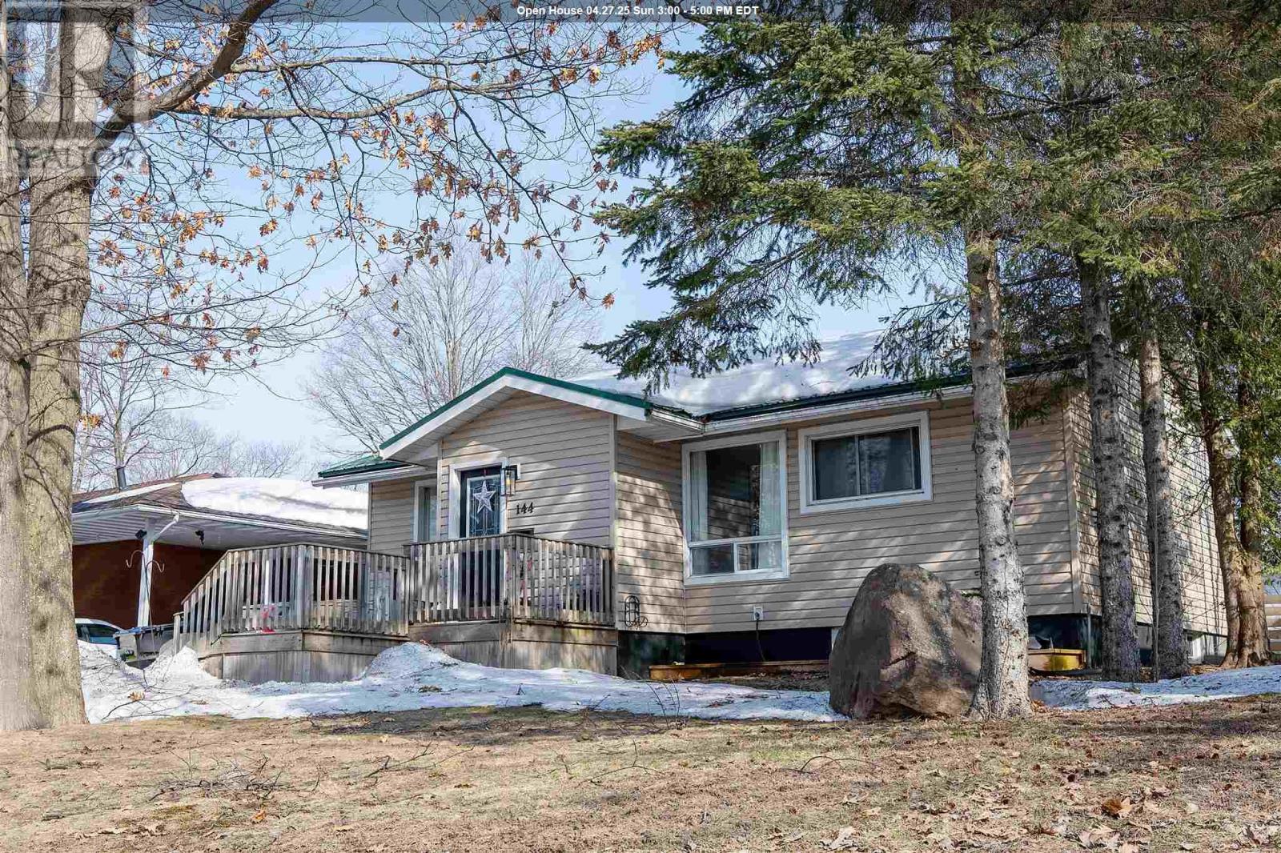1003 Arnott Lane
Dysart Et Al (Guilford), Ontario
If it's privacy you're looking for this is it! Boasting 440 feet of stunning lake frontage, this property promises unparalleled privacy and breathtaking views. Discover the perfect blend of comfort and serenity with the exquisite 4-bedroom, 3-bathroom home or cottage nestled on the pristine shores of Redstone Lake. The cottage features a thoughtfully designed layout with plenty of room for relaxation & entertainment. Step inside this 4 season, 2740 sq ft home/cottage and be instantly taken by the large windows that bring the outdoors in. The spacious entryway is complete with a mud & laundry room combo and opens into the kitchen, dining & living room. The kitchen features plenty of cupboards and granite counter tops, with direct access to the 4-season sun porch - ideal for enjoying the beauty of every season. The open concept living and dining area features cathedral ceilings, lots of windows, 2 walkouts to a large deck and a stone fireplace perfect for those chilly evenings. Completing the main floor is a 3-piece bath and the primary bedroom with a walk-out to the deck & a walk-in closet. The second level features 2 more spacious bedrooms with ample storage and a 4-piece bath. The walkout lower level features the 4th bedroom, a 3-piece bath and a large rec room and TV room. Includes a drilled well, central vac system & auto backup generator. Spend your days enjoying your extremely private outdoor spaces, with a flat grassy area perfect for yard games, a large fire pit area and of course the stunning rocky shoreline offering both easy dock access, deep water and a sandy entrance area. A two-car garage is perfect for storing all the toys while the loft above provides additional sleeping space with a composting toilet, perfect for the kids or extended family! The property is conveniently located on a private year-round road, ensuring easy access no matter the season. Embrace the tranquility of cottage country with this exceptional home. Your private retreat awaits! (id:49269)
Chestnut Park Real Estate
221 Nickel Lake Shores Road
Fort Frances, Ontario
If you are looking for a year round waterfront home with privacy & stunning views - this immaculate/fully updated home could be yours to enjoy by spring! Main Floor Features: Open concept kitchen with stainless steel appliances, large pantry & Island, spacious dining room and living room with vaulted ceilings and amazing views of Nickel Lake. Bright, cheerful year round sunroom with patio doors to front/side decks. 4 pce bathroom with updated vanity. 2 bedrooms and main floor laundry/entrance. The Upper loft has been fully updated with a primary bedroom/sitting area, walk in closet, and gorgeous 4 pce ensuite featuring a full tiled shower, large soaker tub, double vanity - it is truly a peaceful retreat - a great place to relax & unwind. The upper loft area offers a beautiful view of the waterfront. Plenty of room for all the toys with the garage, storage shed and quonset. Landscaping upgrades and perennial gardens. An ATV road provides easy access to the waterfront. Your guests will be delighted to have their own privacy and space in the cozy sleeping cabin. Shingles on the home - Updated: April, 2025; Septic/Lake Water Supply/Efficient geothermal heating and cooling/dock. Book your private viewing today - you will not be disappointed!! (id:49269)
Century 21 Northern Choice Realty Ltd.
265 Renaissance Drive
St. Thomas, Ontario
This beautiful, fully finished 3+1 bedroom, 3.5-bath townhouse offers stylish and comfortable living with No Condo Fees! Featuring an attached garage and a spacious deck, this home is move-in ready with appliances included. The great room is simply stunning, highlighted by a dramatic fireplace feature wall perfect for cozy nights and entertaining guests.The modern kitchen is a chefs dream, boasting sleek quartz countertops, a stylish backsplash, and ample storage. All 3 bedrooms upstairs are generously sized, ensuring plenty of space for family, guests, or a home office. The primary bedroom has a large walk in closet and 3 piece ensuite. The second-floor laundry room adds convenience to daily living. The lower level includes a comfy rec room, 4 piece bath and 4th bedroom. Located in a prime area with easy access to London, Highway 401, and Port Stanley, this home is ideal for those seeking a balance of comfort and amenities. Welcome Home! (id:49269)
Royal LePage Triland Realty
739 Albert Street
Oshawa (Lakeview), Ontario
SIZE does matter! Do not miss this larger than it looks home in Oshawa, at the end of a family friendly cul de sac, the LOCATION IS EXCELLENT! Close to Hwy 401 and the GO Train station, perfect for commuting to the City, with plenty of local shopping and schools in the area and easy access to beautiful Lakeview Park at the bottom of Simcoe Street. In an established neighbourhood with perennial gardens, a covered porch at the front and a two tiered expanded deck off the kitchen leading to a very private backyard oasis, this home stands out. The main floor is ideal for entertaining with extra high ceilings and a SPACIOUS EAT-IN KITCHEN FULLY RENOVATED IN 2025 with LVP flooring, quartz counter top, custom cabinetry with crown moldings and soft close cabinets installed by Marwood Kitchens, a large single undermount kitchen sink, backsplash and pot lighting! The balance of the main level boasts hardwood flooring throughout with separate living room, french doors to the dining room currently used as a pantry and 5th bedroom currently used as a home office. The lower level is home to the finished laundry room, workshop and in-law suite allowing his home to accommodate multi-generational families, or generate some RENTAL INCOME. The upper level was fully renovated in 2018 and has a large central foyer, 4 bedrooms with spacious closets and a full bathroom. EXTRAS New Windows (2018 & 2024); Upgraded Electrical Panel (2018); New Boiler and Hot Water Tank (2020); New Rear and Side Doors (2024); Extensive storage in the attic, under the front porch and rear deck and the 1.5 car garage. (id:49269)
Right At Home Realty
33 Shell Drive
Ajax (Northwest Ajax), Ontario
Discover the epitome of luxury living in this stunning, 10-year-old built home situated in a prime area of Ajax with LEGAL basement apartment. This exquisite property boasts 4 spacious bedrooms and 5 beautifully appointed bathrooms, offering ultimate comfort and privacy for your family and guests. The standout feature of this home is the separate walk out basement apartment with full permits and registrations, complete with its own kitchen and 2 additional bedrooms. Whether you're looking for an in-law suite, additional family space, multi-generational living, or an income-generating rental, this versatile space is ready to meet your needs. The main floor features a sophisticated office and an inviting formal living and dining area perfect for entertaining. The oversized family room is filled with natural light and offers a beautiful gas fireplace. The open-concept design flows seamlessly into a gourmet kitchen, outfitted with high-end finishes. Each bedroom offers generous walk-in closets, with the master suite featuring his and hers closets and an oversized ensuite for ultimate relaxation. The thoughtful design and numerous upgrades throughout the home leave nothing to be desired. From the central vacuum system to the elegant fixtures and finishes, no expense has been spared in making this a truly turnkey property. The double car garage provides ample parking and storage, while the beautifully landscaped exterior enhances the curb appeal. With spacious rooms, a functional floor plan, and top-tier upgrades, this property is designed for luxurious and comfortable living. Move right in and start enjoying everything this elegant and meticulously maintained home has to offer. Dont miss the opportunity to own this elegant and spacious family home in one of Ajax's premier neighbourhoods. It's time to enjoy the lifestyle you deserve in a home that truly has it all. (id:49269)
Tfg Realty Ltd.
1263 Wellington St E
Sault Ste. Marie, Ontario
Brick, 2 + 1 bedroom , 1 1/2- storey house in absolutely move-in conditions. List of improvements attached in documents. The bright living room with cozy electric fireplace leads into the eat-in kitchen with view of the fenced-in, southern exposure backyard. (id:49269)
RE/MAX Sault Ste. Marie Realty Inc.
144 Tilley Rd
Sault Ste. Marie, Ontario
Great Opportunity in a Prime Location! Located in a desirable neighbourhood, this home is within walking distance to an elementary school, Sault College, and offers easy access to numerous amenities including grocery stores, restaurants, and public transit. This property features a metal roof, efficient heat pump, and a convenient main floor bedroom. With 2 spacious bedrooms, 2 bathrooms, and 4 additional rooms that can be used for storage or potential bedrooms, this home is ideal for families, first-time buyers, or savvy investors. Live in one or two rooms and rent out the rest a cash-flowing property with great income potential! The large, bright living room creates a warm and inviting atmosphere, perfect for entertaining or relaxing. Don't miss this incredible opportunity in a fantastic location. Call today to book your private showing! (id:49269)
Exp Realty Brokerage
254 John St
Sault Ste. Marie, Ontario
Located on lower John St, this 2 ½ storey home offers an abundance of space for a growing family. The main floor layout features a spacious living room, dining room and kitchen. The 2nd floor has the three main bedrooms with a 4pc bathroom. Working your way up to the 3rd floor you will find a large common area with two more rooms for additional space. Full basement, gas forced air heat, front and back porches, back deck, outdoor sheds, and a large back yard complete this property. Close proximity to bus routes, a variety of shops, the mall and casino! Quick possession available. Call today for a private viewing and see if this house can be your next home! (id:49269)
RE/MAX Sault Ste. Marie Realty Inc.
24 Varsity Ave
Sault Ste. Marie, Ontario
Welcome to 24 Varsity Avenue, One of the most turn key, family friendly homes in one of the more desired east end neighbourhoods Sault Ste Marie has to offer. This heavily updated home impresses the moment to arrive with its grand exterior presence and beautiful curb appeal. Upon entering the home, you're greeted with a large entry foyer, which leads to a spacious kitchen/living/dining combination complete with a large eat-in island and patio doors leading to a large exterior deck. This home has some of the most oversized bedroom spaces of any home at any price point locally. All 4 bedrooms feature large closets, bright windows and have this airy feel that the average home simply doesn't have when it comes to bedrooms. This home also features an attached 2 car garage, a very private rear yard, updated shingles and windows, a double asphalt driveway, hot water on demand, rinnai main floor heating system, and one of the greatest rec room spaces for your growing family to love for years to come compete with a wet bar, cozy wood stove, a large storage room and full bathroom. If you're looking to grow your family, this may be one of the best options to hit the local market in recent years. (id:49269)
Exit Realty True North
170 Kohler St
Sault Ste. Marie, Ontario
Step into the character and charm of this spacious century home, offering over 2,100 square feet of living space across three floors, plus a full basement. With 5 to 6 bedrooms and 2.5 bathrooms, there's plenty of room for a growing family, multi-generational living, or flexible work-from-home setups. Original hardwood floors and trim add timeless appeal throughout the home, while large, light-filled rooms provide a comfortable and welcoming atmosphere. The main floor features a generously sized kitchen, a formal dining room, cozy living room, and a convenient two-piece bathroom. On the second floor, you'll find three bedrooms, a full three-piece bath, and an additional living area complete with a kitchenette, ideal for guests, older children, or in-law potential. The third floor includes two more bedrooms and another full bath, offering privacy and separation when needed. Outside, enjoy relaxing on the enclosed front porch, perfect for morning coffee or evening chats, along with the private park like back yard for all the gardening you desire. This well-cared-for home is ready for its next chapter. Call today! (id:49269)
Exit Realty True North
523 Mcnabb St
Sault Ste Marie, Ontario
Welcome to 523 McNabb Street. Features 2 bedroom & sunroom on main floor. Open concept dining & living room. Laminate flooring, breakfast counter in kitchen, recroom with gas fireplace attached carport, double driveway, deck off sunroom with patio door. 2 storage sheds. (id:49269)
RE/MAX Sault Ste. Marie Realty Inc.
36 Sherwood Pkwy
Sault Ste. Marie, Ontario
Modern Elegance Meets Functionality — The Chianti Model by SLV Homes Step into contemporary living with the Chianti Model, a beautifully designed 2-storey home that perfectly balances style and practicality. From the welcoming covered front porch, you will enter a spacious foyer complete with a convenient powder room. The main level features an open-concept design, highlighted by a custom kitchen with a large island, seamlessly flowing into the dining area. Sliding patio doors lead to the backyard and deck, creating the perfect space for indoor-outdoor entertaining. Upstairs features three generously sized bedrooms, including a luxurious primary suite with walk-in closets and a spa-like ensuite featuring dual sinks and a spacious walk-in shower. The second-floor laundry room adds ease to daily living. The finished basement offers additional living space with a large rec room, 2-piece bathroom, and plenty of storage/mechanical space. Additional highlights include a double attached garage, a high-efficiency gas furnace, and central air conditioning for year-round comfort. Discover the Chianti Model today — where modern design meets effortless living! (id:49269)
Exit Realty True North












