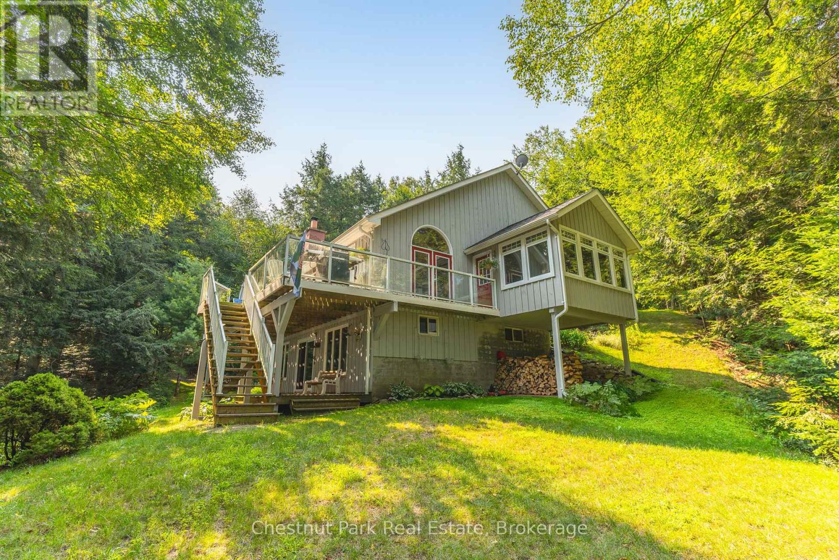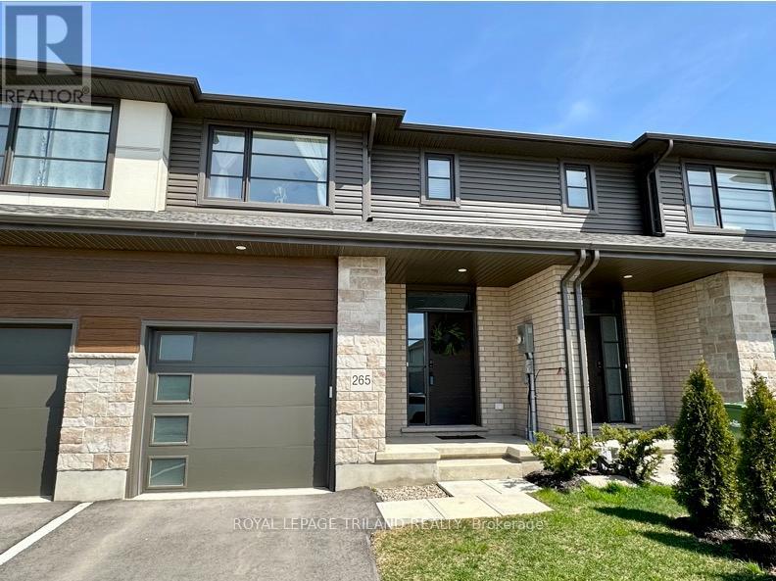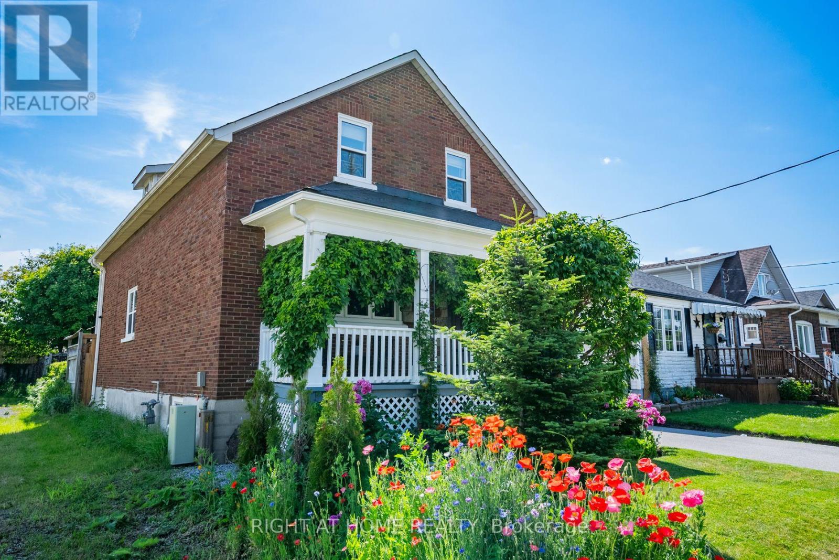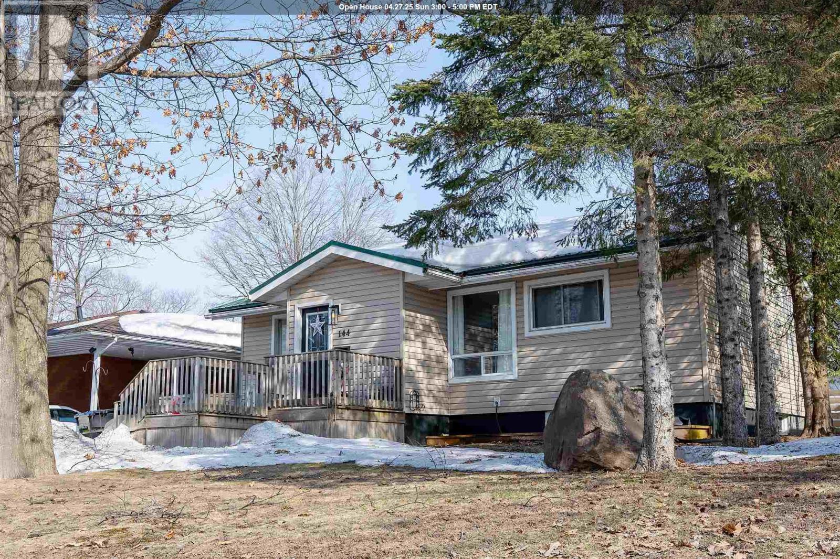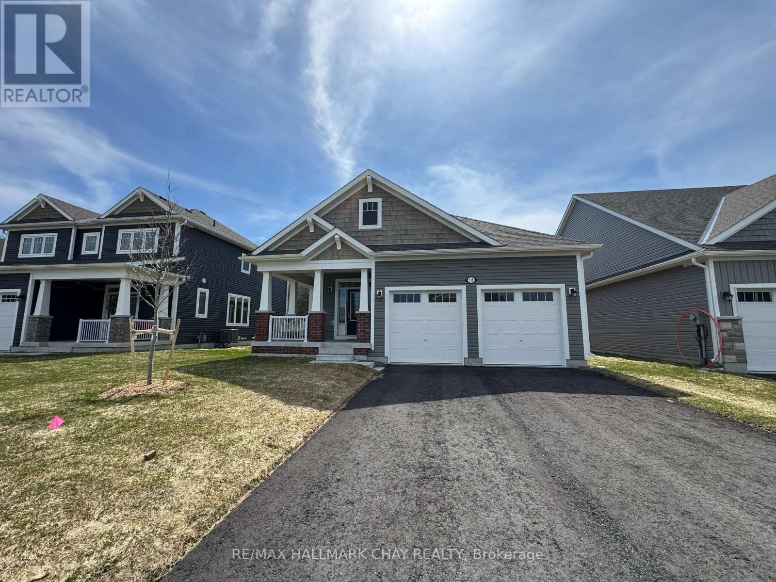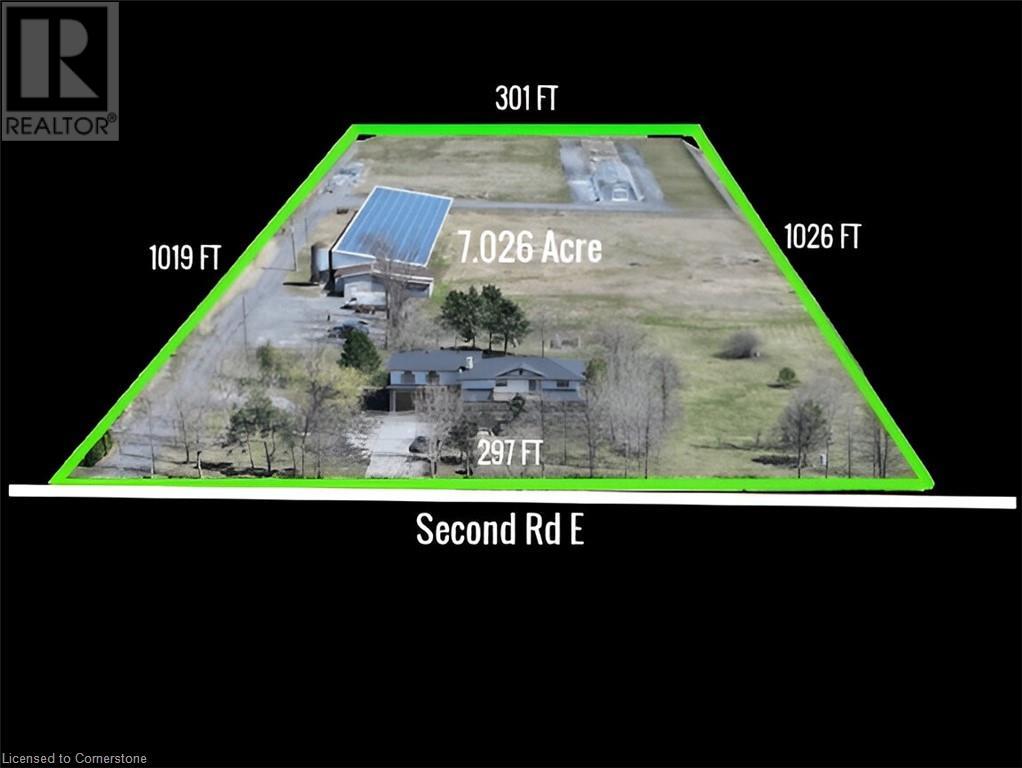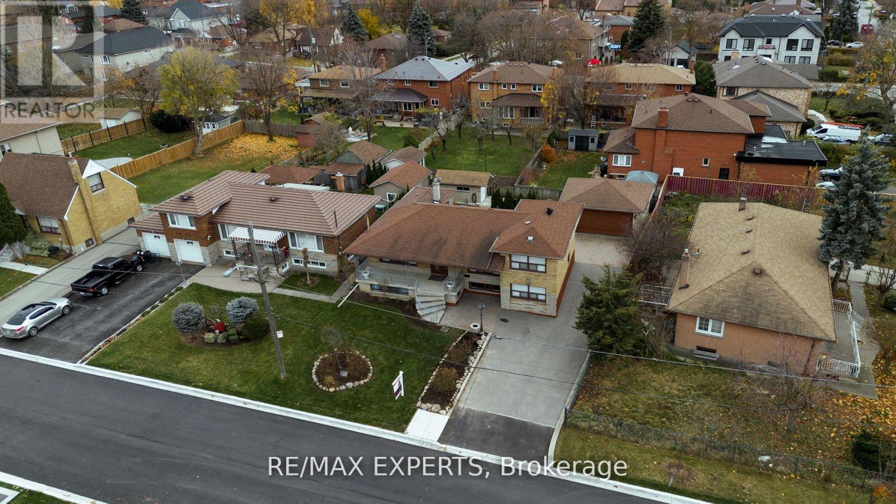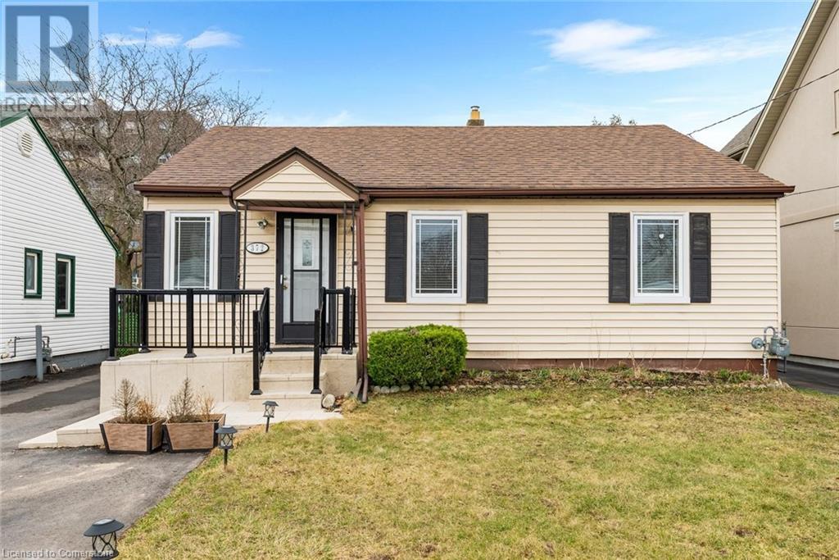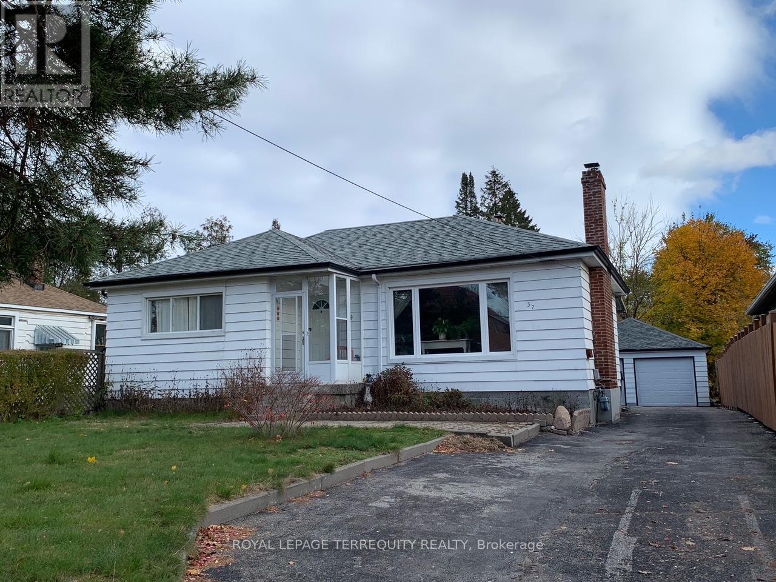1003 Arnott Lane
Dysart Et Al (Guilford), Ontario
If it's privacy you're looking for this is it! Boasting 440 feet of stunning lake frontage, this property promises unparalleled privacy and breathtaking views. Discover the perfect blend of comfort and serenity with the exquisite 4-bedroom, 3-bathroom home or cottage nestled on the pristine shores of Redstone Lake. The cottage features a thoughtfully designed layout with plenty of room for relaxation & entertainment. Step inside this 4 season, 2740 sq ft home/cottage and be instantly taken by the large windows that bring the outdoors in. The spacious entryway is complete with a mud & laundry room combo and opens into the kitchen, dining & living room. The kitchen features plenty of cupboards and granite counter tops, with direct access to the 4-season sun porch - ideal for enjoying the beauty of every season. The open concept living and dining area features cathedral ceilings, lots of windows, 2 walkouts to a large deck and a stone fireplace perfect for those chilly evenings. Completing the main floor is a 3-piece bath and the primary bedroom with a walk-out to the deck & a walk-in closet. The second level features 2 more spacious bedrooms with ample storage and a 4-piece bath. The walkout lower level features the 4th bedroom, a 3-piece bath and a large rec room and TV room. Includes a drilled well, central vac system & auto backup generator. Spend your days enjoying your extremely private outdoor spaces, with a flat grassy area perfect for yard games, a large fire pit area and of course the stunning rocky shoreline offering both easy dock access, deep water and a sandy entrance area. A two-car garage is perfect for storing all the toys while the loft above provides additional sleeping space with a composting toilet, perfect for the kids or extended family! The property is conveniently located on a private year-round road, ensuring easy access no matter the season. Embrace the tranquility of cottage country with this exceptional home. Your private retreat awaits! (id:49269)
Chestnut Park Real Estate
221 Nickel Lake Shores Road
Fort Frances, Ontario
If you are looking for a year round waterfront home with privacy & stunning views - this immaculate/fully updated home could be yours to enjoy by spring! Main Floor Features: Open concept kitchen with stainless steel appliances, large pantry & Island, spacious dining room and living room with vaulted ceilings and amazing views of Nickel Lake. Bright, cheerful year round sunroom with patio doors to front/side decks. 4 pce bathroom with updated vanity. 2 bedrooms and main floor laundry/entrance. The Upper loft has been fully updated with a primary bedroom/sitting area, walk in closet, and gorgeous 4 pce ensuite featuring a full tiled shower, large soaker tub, double vanity - it is truly a peaceful retreat - a great place to relax & unwind. The upper loft area offers a beautiful view of the waterfront. Plenty of room for all the toys with the garage, storage shed and quonset. Landscaping upgrades and perennial gardens. An ATV road provides easy access to the waterfront. Your guests will be delighted to have their own privacy and space in the cozy sleeping cabin. Shingles on the home - Updated: April, 2025; Septic/Lake Water Supply/Efficient geothermal heating and cooling/dock. Book your private viewing today - you will not be disappointed!! (id:49269)
Century 21 Northern Choice Realty Ltd.
265 Renaissance Drive
St. Thomas, Ontario
This beautiful, fully finished 3+1 bedroom, 3.5-bath townhouse offers stylish and comfortable living with No Condo Fees! Featuring an attached garage and a spacious deck, this home is move-in ready with appliances included. The great room is simply stunning, highlighted by a dramatic fireplace feature wall perfect for cozy nights and entertaining guests.The modern kitchen is a chefs dream, boasting sleek quartz countertops, a stylish backsplash, and ample storage. All 3 bedrooms upstairs are generously sized, ensuring plenty of space for family, guests, or a home office. The primary bedroom has a large walk in closet and 3 piece ensuite. The second-floor laundry room adds convenience to daily living. The lower level includes a comfy rec room, 4 piece bath and 4th bedroom. Located in a prime area with easy access to London, Highway 401, and Port Stanley, this home is ideal for those seeking a balance of comfort and amenities. Welcome Home! (id:49269)
Royal LePage Triland Realty
739 Albert Street
Oshawa (Lakeview), Ontario
SIZE does matter! Do not miss this larger than it looks home in Oshawa, at the end of a family friendly cul de sac, the LOCATION IS EXCELLENT! Close to Hwy 401 and the GO Train station, perfect for commuting to the City, with plenty of local shopping and schools in the area and easy access to beautiful Lakeview Park at the bottom of Simcoe Street. In an established neighbourhood with perennial gardens, a covered porch at the front and a two tiered expanded deck off the kitchen leading to a very private backyard oasis, this home stands out. The main floor is ideal for entertaining with extra high ceilings and a SPACIOUS EAT-IN KITCHEN FULLY RENOVATED IN 2025 with LVP flooring, quartz counter top, custom cabinetry with crown moldings and soft close cabinets installed by Marwood Kitchens, a large single undermount kitchen sink, backsplash and pot lighting! The balance of the main level boasts hardwood flooring throughout with separate living room, french doors to the dining room currently used as a pantry and 5th bedroom currently used as a home office. The lower level is home to the finished laundry room, workshop and in-law suite allowing his home to accommodate multi-generational families, or generate some RENTAL INCOME. The upper level was fully renovated in 2018 and has a large central foyer, 4 bedrooms with spacious closets and a full bathroom. EXTRAS New Windows (2018 & 2024); Upgraded Electrical Panel (2018); New Boiler and Hot Water Tank (2020); New Rear and Side Doors (2024); Extensive storage in the attic, under the front porch and rear deck and the 1.5 car garage. (id:49269)
Right At Home Realty
33 Shell Drive
Ajax (Northwest Ajax), Ontario
Discover the epitome of luxury living in this stunning, 10-year-old built home situated in a prime area of Ajax with LEGAL basement apartment. This exquisite property boasts 4 spacious bedrooms and 5 beautifully appointed bathrooms, offering ultimate comfort and privacy for your family and guests. The standout feature of this home is the separate walk out basement apartment with full permits and registrations, complete with its own kitchen and 2 additional bedrooms. Whether you're looking for an in-law suite, additional family space, multi-generational living, or an income-generating rental, this versatile space is ready to meet your needs. The main floor features a sophisticated office and an inviting formal living and dining area perfect for entertaining. The oversized family room is filled with natural light and offers a beautiful gas fireplace. The open-concept design flows seamlessly into a gourmet kitchen, outfitted with high-end finishes. Each bedroom offers generous walk-in closets, with the master suite featuring his and hers closets and an oversized ensuite for ultimate relaxation. The thoughtful design and numerous upgrades throughout the home leave nothing to be desired. From the central vacuum system to the elegant fixtures and finishes, no expense has been spared in making this a truly turnkey property. The double car garage provides ample parking and storage, while the beautifully landscaped exterior enhances the curb appeal. With spacious rooms, a functional floor plan, and top-tier upgrades, this property is designed for luxurious and comfortable living. Move right in and start enjoying everything this elegant and meticulously maintained home has to offer. Dont miss the opportunity to own this elegant and spacious family home in one of Ajax's premier neighbourhoods. It's time to enjoy the lifestyle you deserve in a home that truly has it all. (id:49269)
Tfg Realty Ltd.
1263 Wellington St E
Sault Ste. Marie, Ontario
Brick, 2 + 1 bedroom , 1 1/2- storey house in absolutely move-in conditions. List of improvements attached in documents. The bright living room with cozy electric fireplace leads into the eat-in kitchen with view of the fenced-in, southern exposure backyard. (id:49269)
RE/MAX Sault Ste. Marie Realty Inc.
144 Tilley Rd
Sault Ste. Marie, Ontario
Great Opportunity in a Prime Location! Located in a desirable neighbourhood, this home is within walking distance to an elementary school, Sault College, and offers easy access to numerous amenities including grocery stores, restaurants, and public transit. This property features a metal roof, efficient heat pump, and a convenient main floor bedroom. With 2 spacious bedrooms, 2 bathrooms, and 4 additional rooms that can be used for storage or potential bedrooms, this home is ideal for families, first-time buyers, or savvy investors. Live in one or two rooms and rent out the rest a cash-flowing property with great income potential! The large, bright living room creates a warm and inviting atmosphere, perfect for entertaining or relaxing. Don't miss this incredible opportunity in a fantastic location. Call today to book your private showing! (id:49269)
Exp Realty Brokerage
254 John St
Sault Ste. Marie, Ontario
Located on lower John St, this 2 ½ storey home offers an abundance of space for a growing family. The main floor layout features a spacious living room, dining room and kitchen. The 2nd floor has the three main bedrooms with a 4pc bathroom. Working your way up to the 3rd floor you will find a large common area with two more rooms for additional space. Full basement, gas forced air heat, front and back porches, back deck, outdoor sheds, and a large back yard complete this property. Close proximity to bus routes, a variety of shops, the mall and casino! Quick possession available. Call today for a private viewing and see if this house can be your next home! (id:49269)
RE/MAX Sault Ste. Marie Realty Inc.
24 Varsity Ave
Sault Ste. Marie, Ontario
Welcome to 24 Varsity Avenue, One of the most turn key, family friendly homes in one of the more desired east end neighbourhoods Sault Ste Marie has to offer. This heavily updated home impresses the moment to arrive with its grand exterior presence and beautiful curb appeal. Upon entering the home, you're greeted with a large entry foyer, which leads to a spacious kitchen/living/dining combination complete with a large eat-in island and patio doors leading to a large exterior deck. This home has some of the most oversized bedroom spaces of any home at any price point locally. All 4 bedrooms feature large closets, bright windows and have this airy feel that the average home simply doesn't have when it comes to bedrooms. This home also features an attached 2 car garage, a very private rear yard, updated shingles and windows, a double asphalt driveway, hot water on demand, rinnai main floor heating system, and one of the greatest rec room spaces for your growing family to love for years to come compete with a wet bar, cozy wood stove, a large storage room and full bathroom. If you're looking to grow your family, this may be one of the best options to hit the local market in recent years. (id:49269)
Exit Realty True North
170 Kohler St
Sault Ste. Marie, Ontario
Step into the character and charm of this spacious century home, offering over 2,100 square feet of living space across three floors, plus a full basement. With 5 to 6 bedrooms and 2.5 bathrooms, there's plenty of room for a growing family, multi-generational living, or flexible work-from-home setups. Original hardwood floors and trim add timeless appeal throughout the home, while large, light-filled rooms provide a comfortable and welcoming atmosphere. The main floor features a generously sized kitchen, a formal dining room, cozy living room, and a convenient two-piece bathroom. On the second floor, you'll find three bedrooms, a full three-piece bath, and an additional living area complete with a kitchenette, ideal for guests, older children, or in-law potential. The third floor includes two more bedrooms and another full bath, offering privacy and separation when needed. Outside, enjoy relaxing on the enclosed front porch, perfect for morning coffee or evening chats, along with the private park like back yard for all the gardening you desire. This well-cared-for home is ready for its next chapter. Call today! (id:49269)
Exit Realty True North
523 Mcnabb St
Sault Ste Marie, Ontario
Welcome to 523 McNabb Street. Features 2 bedroom & sunroom on main floor. Open concept dining & living room. Laminate flooring, breakfast counter in kitchen, recroom with gas fireplace attached carport, double driveway, deck off sunroom with patio door. 2 storage sheds. (id:49269)
RE/MAX Sault Ste. Marie Realty Inc.
36 Sherwood Pkwy
Sault Ste. Marie, Ontario
Modern Elegance Meets Functionality — The Chianti Model by SLV Homes Step into contemporary living with the Chianti Model, a beautifully designed 2-storey home that perfectly balances style and practicality. From the welcoming covered front porch, you will enter a spacious foyer complete with a convenient powder room. The main level features an open-concept design, highlighted by a custom kitchen with a large island, seamlessly flowing into the dining area. Sliding patio doors lead to the backyard and deck, creating the perfect space for indoor-outdoor entertaining. Upstairs features three generously sized bedrooms, including a luxurious primary suite with walk-in closets and a spa-like ensuite featuring dual sinks and a spacious walk-in shower. The second-floor laundry room adds ease to daily living. The finished basement offers additional living space with a large rec room, 2-piece bathroom, and plenty of storage/mechanical space. Additional highlights include a double attached garage, a high-efficiency gas furnace, and central air conditioning for year-round comfort. Discover the Chianti Model today — where modern design meets effortless living! (id:49269)
Exit Realty True North
120 Bainbridge St
Sault Ste. Marie, Ontario
Enjoy the privacy of this large lot backing onto a ravine with sun deck and garden area. 3 bedroom brick bungalow home, with oodles of extra parking for more than 10 vehicles, all sitting on a well manicured & fully fenced yard. Home features, new furnace and ductwork in 2021, shingles-2014, open concept rec room with kitchen, with gas fireplace (2021), 2 eat in kitchens one on both levels, large laundry room, ample storage in cold room, separate wine room with wine press, single car detached garage, plus carport, double concrete drive, 200 AMP, 2 large windows in main living room, nice size bedrooms, 2 baths. Don't miss out on this great piece of land with bungalow home and make it your own! Very easy to convert into inlaw suite. (id:49269)
Castle Realty 2022 Ltd.
12 Dyer Crescent
Bracebridge (Macaulay), Ontario
Welcome to your next chapter in the heart of Muskoka! This stunning, nearly new bungalow offers over 1,500 sq ft of beautifully finished living space, ideally located in the sought-after White Pines community in Bracebridge. Whether you're looking to retire in style or raise a family surrounded by natural beauty, this home delivers the perfect blend of comfort, community, and convenience. Set within the serene charm of cottage country, you're just a short drive from the Sportsplex, local schools, shopping, and dining, making day-to-day living effortless. Enjoy four-season recreation right outside your door, from snowshoeing and cross-country skiing in the winter to hiking, golfing, boating, and swimming in the warmer months. Bracebridge is alive with seasonal festivals and events, including the Fire and Ice Festival, Antique & Classic Car Show, Indigenous Powwow, Canada Day Fireworks at the Falls, Bandshell Concerts, Prism Theatre in the Park, Fall Fair, and festive celebrations at Santa's Village there's truly something for everyone. From the curb you will be introduced to the beauty of this home with the large, paved driveway and the cozy covered porch accented with decorative trim and brick skirting and the gabled rooflines with cedar style peak siding. Inside, the home is warm and inviting with a thoughtfully designed open-concept layout, featuring two bedrooms, two bathrooms, and upgraded finishes throughout. Highlights include rich hardwood flooring, an upgraded kitchen with extended cabinetry, a cozy gas fireplace, and a finished open staircase leading to an unspoiled lower level that is ready for your personal vision. Whether you're curling up by the fire with a good book or entertaining friends in the bright, spacious living area, this home offers the perfect place to live, love, and grow. Don't miss your chance to experience the Muskoka life style - this home is a must-see! (id:49269)
RE/MAX Hallmark Chay Realty
4202 - 950 Portage Parkway
Vaughan (Vaughan Corporate Centre), Ontario
Welcome to this bright and modern corner unit at Transit City 3! Offering 699 sq ft of functional living space, 9ft ceilings, and a wide 159 sq ft balcony, this smart split 2-bedroom layout provides well-sized rooms, each featuring large exterior windows for plenty of natural light. The primary bedroom is complete with its own 4-piece ensuite, while a second full bathroom adds everyday convenience. Set in the heart of the Vaughan Metropolitan Centre (VMC), you're surrounded by a vibrant, walkable urban community focused on transit, lifestyle, and connectivity. Step outside to an array of restaurants, big box stores, cafes, and everyday essentials, all just minutes away. Highway access is just minutes away, and the VMC TTC subway station is right at your doorstep, making commuting into the city effortless! (id:49269)
Century 21 Percy Fulton Ltd.
153 Wellington Street S
Hamilton (Corktown), Ontario
This completely renovated, spacious and immaculate apartment combines century charm with a modern touch. It includes the following features.-1100-1200 square feet of living space-additional space for living and storage in the loft overlooking the living room area-large rooms with spacious closet/storage-high ceilings all throughout -cathedral ceiling in the living room area-renovated kitchen and an updated bathroom-a balcony to enjoy the beautiful sunsets-freshly painted with new flooring all throughout -new appliances, including washer/dryer in the unit -large windows throughout the entire apartment -new lighting fixtures all throughout -proximity to McMaster Medical University, St. Joseph and Hamilton General Hospitals-steps away from access to Hamilton on the mountain-a must see! (id:49269)
RE/MAX Real Estate Centre Inc.
96 Second Road E
Hamilton, Ontario
Rare 7-Acre Income-Generating Farm — Future Urban Edge of Hamilton! Incredible opportunity to own a revenue-producing farm just steps from Hamilton’s urban expansion zone — with city sewer and water services now being installed! Perfect for investors, entrepreneurs, or anyone seeking a self-sustaining property with major upside. Land & Buildings: • 7 Acres | 3,700 ft² 4-Bedroom Home | 9,250 ft² Barn | 150kW Solar Roof Project. • Dual driveways and ample parking. Multiple Income Streams: A. Greenhouse Operation: 7 greenhouse permits (1 built, 2 foundations ready), fenced zone with year-round asphalt driveways, all structural components included. B. Chicken Processing Facility: 2,000 ft² licensed processing area, TRQ-eligible under CUSMA/WTO/TPP, ~$100,000/year income potential. C. Solar Energy: FIT1 project generating ~$125,000/year at $0.713/kWh, contract secured until Oct 2035 — 10.5 years of guaranteed income. D. Additional Rental Income: 7,000 ft² of indoor storage space inside the barn — perfect for leasing to farm businesses or storage needs. The Home: Spacious 4 Bedrooms | 2.5 Baths | 2 Kitchens (ideal for multi-gen living or farm staff), antique marble fireplace, hardwood/tile floors, bonus room above garage, new roof (2024). Water & Utilities: City water delivery (cistern), septic system, and two 50-ft deep wells (house irrigation + barn automation) Future Growth: Located directly along Hamilton’s official expansion boundary — ready for major appreciation as urban development moves closer. Bonus: The senior and experienced owner is willing to fully train the new buyer in all aspects of the business and property management — hoping to pass on his legacy and see this thriving operation grow even stronger. Ideal for: Investors, commercial farmers, poultry processors, greenhouse operators, and lifestyle buyers seeking a rare blend of income and long-term growth. (id:49269)
Right At Home Realty
96 Second Road E
Hamilton, Ontario
Rare 7-Acre Income-Generating Farm — Future Urban Edge of Hamilton! Incredible opportunity to own a revenue-producing farm just steps from Hamilton’s urban expansion zone — with city sewer and water services now being installed! Perfect for investors, entrepreneurs, or anyone seeking a self-sustaining property with major upside. Land & Buildings: • 7 Acres | 3,700 ft² 4-Bedroom Home | 9,250 ft² Barn | 150kW Solar Roof Project • Dual driveways and ample parking. Multiple Income Streams: A. Greenhouse Operation: 7 greenhouse permits (1 built, 2 foundations ready), fenced zone with year-round asphalt driveways, all structural components included B. Chicken Processing Facility: 2,000 ft² licensed processing area, TRQ-eligible under CUSMA/WTO/TPP, ~$100,000/year income potential C. Solar Energy: FIT1 project generating ~$125,000/year at $0.713/kWh, contract secured until Oct 2035 — 10.5 years of guaranteed income D. Additional Rental Income: 7,000 ft² of indoor storage space inside the barn — perfect for leasing to farm businesses or storage needs. The Home: Spacious 4 Bedrooms | 2.5 Baths | 2 Kitchens (ideal for multi-gen living or farm staff), antique marble fireplace, hardwood/tile floors, bonus room above garage, new roof (2024). Water & Utilities: City water delivery (cistern), septic system, and two 50-ft deep wells (house irrigation + barn automation). Future Growth: Located directly along Hamilton’s official expansion boundary — ready for major appreciation as urban development moves closer. ? Bonus: The senior and experienced owner is willing to fully train the new buyer in all aspects of the business and property management — hoping to pass on his legacy and see this thriving operation grow even stronger. Ideal for: Investors, commercial farmers, poultry processors, greenhouse operators, and lifestyle buyers seeking a rare blend of income and long-term growth. (id:49269)
Right At Home Realty
1 Creston Road
Toronto (Yorkdale-Glen Park), Ontario
This unique four-level side split combines comfort, functionality, and versatility. Its lovely curb appeal and landscaped surroundings welcome you home. The main level features an open-concept kitchen with granite countertops, a dining area, a bright living room, and a sunroom with backyard access. The three spacious bedrooms with large windows and hardwood floors are complemented by a classic five-piece bathroom. The lower level boasts a massive second kitchen with indoor and backyard access, perfect for large gatherings or extended family. The bright basement includes a bar, bathroom, laundry, two cantinas, and a separate entrance, offering great potential for a private suite or multi-generational living. With a detached garage, backyard shed, and ample living space, this home is ideal for families or those seeking additional income opportunities. Located in the highly sought after Yorkdale-Glen Park community. This home offers unmatched convenience and accessibility. (id:49269)
RE/MAX Experts
372 Bartos Drive
Oakville, Ontario
This 3+1 bedroom and 2-bathroom bungalow is nestled in the heart of Kerr Village, one of Central Oakville's most sought-after areas. Stepping out your front door, you're just a 4-minute stroll away from the eclectic array of shops and eateries that line Kerr Street. Enjoy the proximity of the highway and the GO Station. Newer windows and AC (2023). The generous 138-foot-deep lot is expansive and has ample room for a pool. Driveway is equipped with space for four cars. With 1,745 sq. ft. of living space, including the finished basement, this home boasts three bedrooms, two full bathrooms, and a host of modern updates. Vinyl plank and vinyl tile flooring flow seamlessly throughout, while updated cabinetry, contemporary lighting, and beautiful quartz countertops enhance the modern vibe. The kitchen is updated, modern and functional, offering plenty of dark-finished, shaker-style cabinetry, pot lights and stainless-steel appliances. The island/breakfast is convenient for quick meals. This home offer 3 good-sized bedrooms. The 4-piece main bathroom is designed with a one-piece extended sink basin, and a tub/shower combination. The open-concept lower recreation/games room, currently used as a bedroom, features wide-plank vinyl flooring. The kitchenette is practical and has a stainless fridge. A new 3-piece bathroom features an oversized shower Two large storage areas, a utility room, and a bright laundry room complete the lower level. (id:49269)
RE/MAX Aboutowne Realty Corp.
Bsmt - 37 Rodda Boulevard
Toronto (West Hill), Ontario
Large and Spacious! Close to U of T Scarborough Campus & Pan-Am Centre. Students are welcomed! Fully Furnished. Just move in! Absolute walking distance to TTC and Main Roads. Very Close to Kingston Square Shopping Mall. No Frills supermarket, McDonald's, KFC, Harveys, Tim Hortons, Starbucks, Shoppers Drug Mart, TD, RBC & Scotia Bank...Everything is around. Newly Painted Walls. Professional Cleaned Carpet. All windows are above the ground. Close to Parks, Schools and Library. Enjoy an Amazing Living and Save your $! WiFi: pay $60/month to use high-speed Bell Fibre. Utilities: Flat fee of 100 for 1 person. Flat Fee of 150 for 2 persons. (id:49269)
Royal LePage Terrequity Realty
103 Silver Birch Avenue
Toronto (The Beaches), Ontario
A remarkable home, and one that you will just love! Perhaps one of the largest semi-detached homes you will see in The Beach, being that it is bigger than many detached homes. Originally built in 1913, this beautiful 4+1 bdrm, 4 bath home with 2-car private driveway, underwent a back-to-studs professional renovation in 2007-08 under full permits, including a full 3-level rear addition (that is not attached to the adjoining home); lower level recreation area underpinned & benched; and sound-insulated party walls, are among a long list of features & upgrades. Perfectly Beach situated, this property is just a stones-throw to the Lake & Boardwalk; shops & sights on Queen St.; and child friendly walks to highly rated local elementary schools. The classic Beach front porch welcomes you into this light-filled & airy home, with very generously sized living & dining rooms boasting Brazilian Walnut Ipe engineered wood flooring & 9' ceilings; custom milled/original baseboards; wide foyer hallway w/a row of built-in closets; classic original wide Maple staircase; 2-pc bath & convenient side mudroom entrance w/heated slate flrs. The heart of the home is the impressive family room & custom York kitchen, with oversized centre island & plenty of cupboards & counter space topped with Cambria quartz; La Cornue 5 burner gas stove & custom hood fan; custom deep double stainless steel sink; wall of windows o/l the backyard; pantry room; tall double-door walkout to the deck & serene backyard. The second floor is equally amazing, featuring 4 nicely sized bdrms all with great closet space/organizers; large Primary bdrm w/walk-in closet & sumptuous ensuite; 2nd flr laundry & main bathroom. The lower level has been designed to be versatile, with high ceilings & cork floor in the recreation room; R/I kitchen area & 4-pc bath; 5th bdrm & large storage rm. You'll be impressed by this outstanding home, designed with Beach family living & entertaining in mind. **O/H Monday Apr 28, 5:00 - 7:00 PM* (id:49269)
Royal LePage Estate Realty
111 - 4005 Don Mills Road
Toronto (Hillcrest Village), Ontario
Great location, High Ranking School Zone, Young Family's favourite. A Unique Unit is located in a very convenient spot 1269 sqft W/2 large bedrooms, Premium bedroom with large W/I Closet, 4 pieces washroom Ensuite Not 2+1 NOR facing, big windows, Ensuite big Storage, 2 facing east, 1 facing west/courtyard Well Maintained Unit W/Updated Kitchen and Bathrooms New Waster & Dryer All Utilities Are Included ($55) + Gym Membership For Your Whole Family (555) Underground Parking, Parking Spot Is Close To The Elevator**** 3 Elevators 5 Exists For The Building Items Storage Bike Storage Available Common Locker For Your Large And The Tops Schools You have been wanting to send your kids to; The proximity to daily necessity You require; The Easy Access to TTC & Highways You need to get around: The Parks, Trails, close by Libraries For family Fun (id:49269)
Royal LePage Signature Realty
122 Blue Jay Lane
Beckwith, Ontario
Your fun in the sun starts right here! Welcome to sought after Mississippi Lake. Huge double lot with over 200' of shoreline. Coveted west-facing views, expansive vistas, spectacular sunsets. Perched high and dry overlooking Kings Bay. The dock is included and ready to welcome your boat, canoe, kayak and more. Solidly built 3-bed family cottage has been in the same family for decades. Bring your design ideas and inspiration to life as you reinvent the space to suit your needs. Bonus second structure was the original cottage on the property and offers endless opportunities. Year round access. $250 annual fee for road maintenance. Looking for a cottage getaway that's not hours away? This gem is 15 minutes from Carleton Place and 35 mins from Kanata. Bring your cottage dreams to life! (id:49269)
Innovation Realty Ltd.

