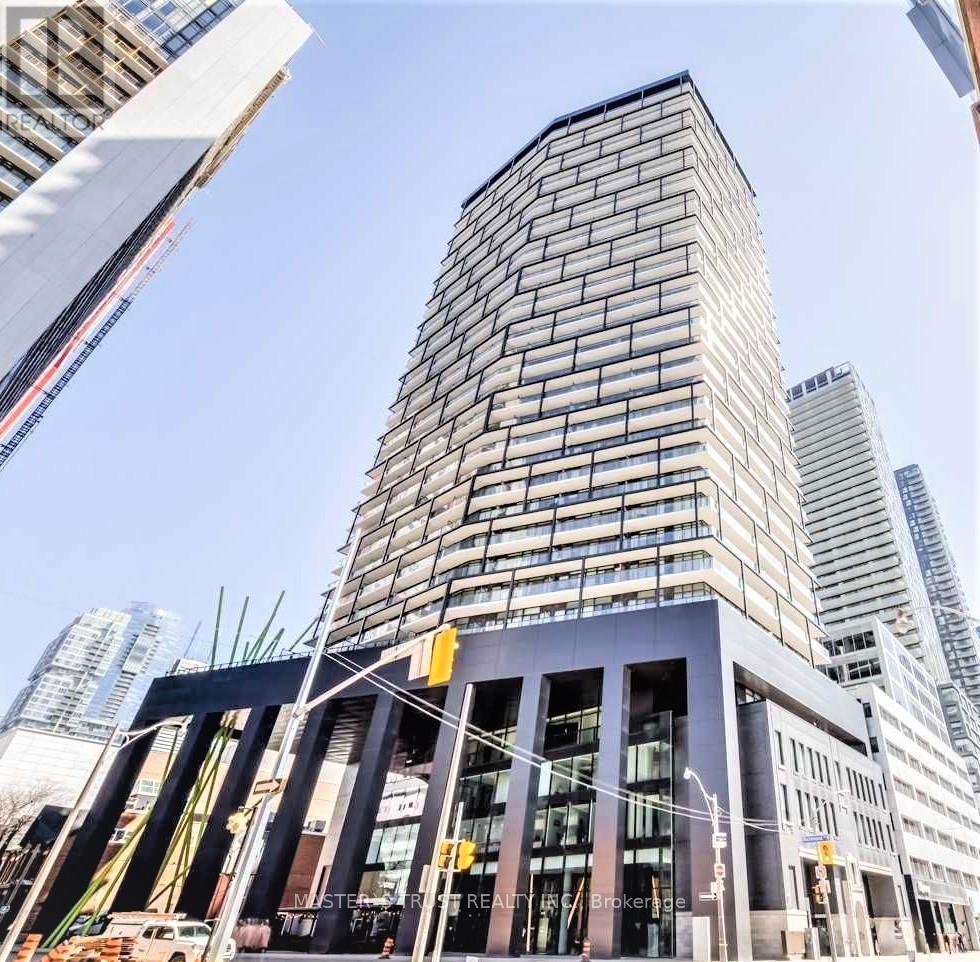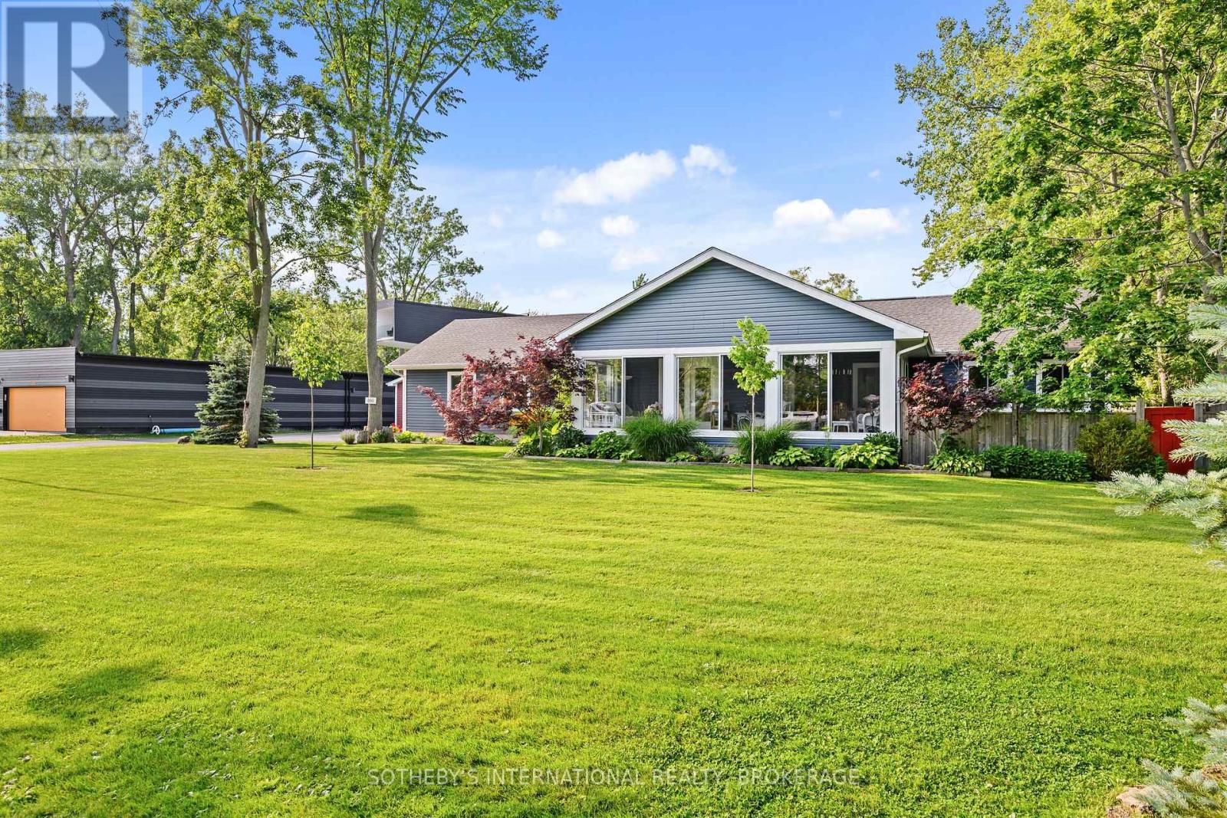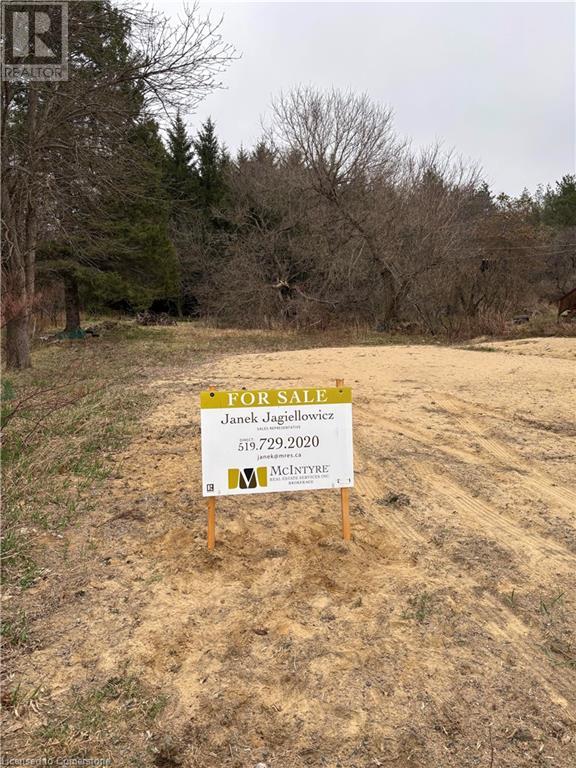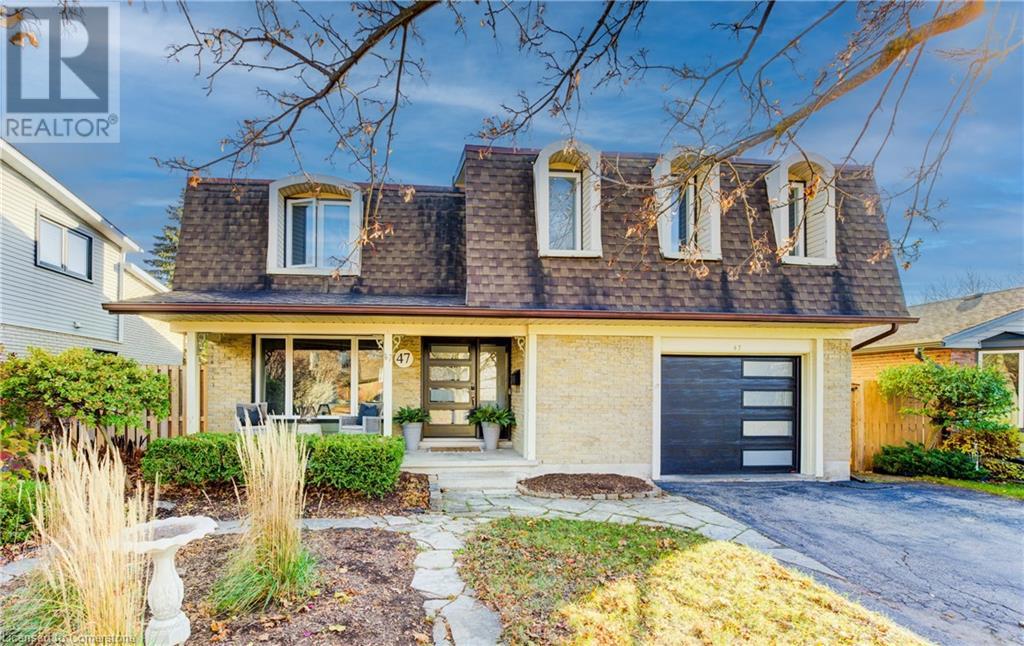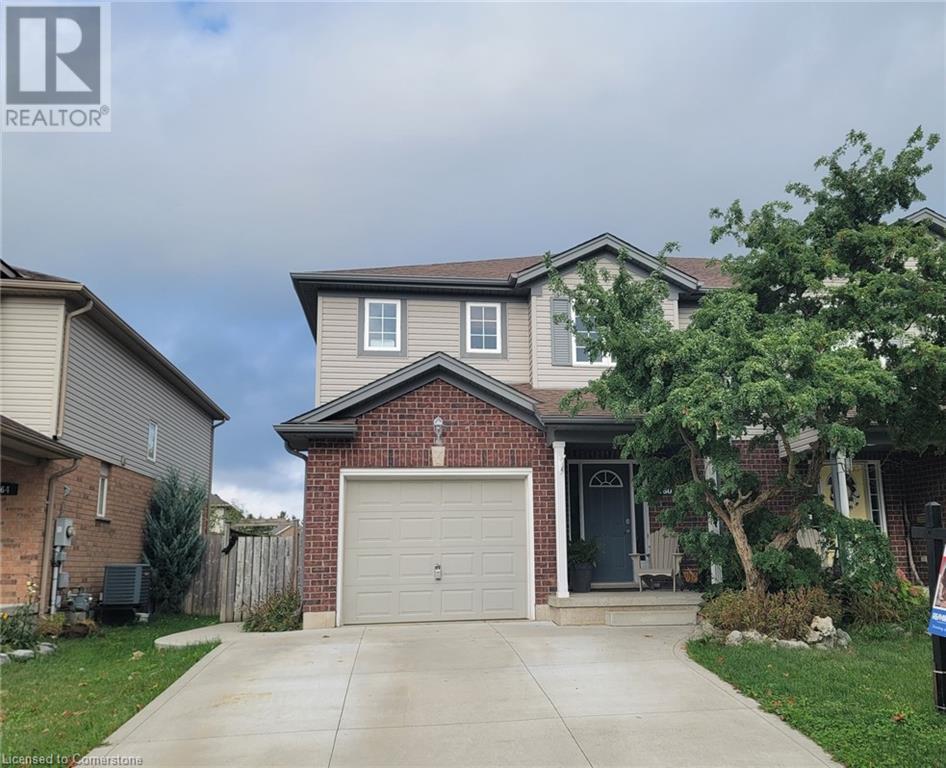809 - 125 Peter Street
Toronto (Waterfront Communities), Ontario
Stylish 2 Bdrm Corner Unit, Spacious Open Concept W/ Floor To Ceiling Windows. Lots Of Closet Space. Quintessential D/T Living. Enjoy The Luxury Of Outdoor Entertaining & Relaxation W/ Your 290 Sqft Wrap-Around The Balcony, total 945 Sqft (655+290). Take A Stroll To All The Trendy Shops, Lounges, Cafes, Restaurants, & Fashion Boutiques Of Queen & King St W. Ideal For Urban Professionals That Appreciate Location, Modern Conveniences, and Design. (id:49269)
Master's Trust Realty Inc.
608 - 65 Spring Garden Avenue
Toronto (Willowdale East), Ontario
Move-in ready with everything you see just bring your suitcase! Excellent And Spacious Lay-Out, 2012 Condo Of The Year Winner. Bright and beautifully updated 3-Bed + Den, 2-Bath suite offering over 1,671 sq ft of living space. Ensuite Roman Tub & Sep. Marble Shower Double Sink, Ensuite Laundry Rm+Storage. Elegant Japanese Garden Lobby. Spacious Dining Room Large Eat-In Kitchen, Storage lovers dream six large built-in closets plus two spacious walk-in closets for maximum storage capacity. Excellent Rec. Facilities Underground Visitors Pks 24Hrs Security, Mckee And Earl Haig School. Concierge, Ez Showing This Luxury Home Fully Loaded with High-End Features! (id:49269)
Target One Realty Point
34 Dodds Court
Fort Erie (Central), Ontario
What else could you ask for at this price? This place is totally move-in ready, modern and as stylish as can be, every inch of it has been updated. Plus, the backyard is like a little paradise you really have to check out in person! It's a semi-detached home with a fresh kitchen that's got new countertops and a new sink, and a cute new bathroom door in the powder room. The whole house looks great, including a half-finished basement with a rec room, gym, and storage. In 2021 a brand new AC and furnace was installed so it's worry-free. Most of the outdoor work is done too, there's a chill zen vibe in the backyard with fencing, gardens, a hot tub, statues, fresh siding, hardscaping, some turf, and decks in the front and back, not to mention some new feature walls. The garage got a floor makeover, and they replaced the garage door. You really have to see it to appreciate it as everything is modern, stylish and up to today's home desires! The main bedroom comes with a four-piece bathroom, and the balcony has been completely redone. Sometimes, being move-in ready is just the way to go! (id:49269)
Royal LePage NRC Realty
880 Edgemere Road
Fort Erie (Crescent Park), Ontario
Situated On 2.37 Acres Of Prime Land, This Property Has Recently Been Approved For Expansion Under R2 Zoning Regulations, Allowing For Two Accessory Dwelling Units Or One Detached Accessory Dwelling Unit, Home Occupations, And Owner-Occupied Short-Term Rentals. With A 132 X 805 Deep Lot And Road Frontage On Both Ends, It Presents A Prime Opportunity For Subdivision Or Additional Home Construction. All City Services Are Available On Both Streets, Making It Ideal For Future Development. Exquisitely Refinished Home Seamlessly Blends Historic Charm With Modern Luxury. Spanning Over 1,700 Sq. Ft., This Professionally Renovated Residence Features High Ceilings, Wide Solid Wood Trim And Baseboards, And Elegant French Doors Leading To A Stunning Three-Season Glassed-In Porch, Perfect For Enjoying The Surroundings.Inside, The Home Showcases Engineered Hardwood Throughout, Porcelain Tile In The Kitchen, Bath, And Entrance, A Main-Floor Laundry/Office, And A Primary Suite With A Walk-In Closet And Ensuite. The Attached Garage Accommodates Two Full-Size SUVs Or Trucks, While A Separate 1,000 Sq. Ft. Insulated Shop (26' X 38') With 100-Amp Service And EV-Ready Outlets (15, 20, 30 & 50 Amp Plugs) Provides Ample Workspace And Storage. An Additional 400 Sq. Ft. Of Glassed-In Porch Space Offers A Perfect Vantage Point To Take In The Picturesque Setting.The Propertys Prime Location Places It Directly On The Friendship Trail, Ideal For Walking, Biking, And Cross-Country Skiing, While Lake Erie Is Just Across The Street, Offering Beach Access And Water Activities Minutes Away. Nestled On A Quiet One-Way Street Yet Close To All Essential Amenities, This Home Provides Both Privacy And Convenience. With Its Zoning Flexibility, Expansion Approval, And Exceptional Location, This Is An Extraordinary Opportunity For Homeownership Or Investment. Schedule Your Private Viewing Today. (id:49269)
Sotheby's International Realty
Sotheby's International Realty Canada
23 Norman Lane
Coe Hill, Ontario
A beautiful vacant lot in the heart of cottage country (Bancroft) is calling you. This cleared, flat lot is ready for you to start building your home. Imagine living in the heart of a quaint town (Coe Hill) within cottage country where numerous lakes are at your beck and call, the possibilities are endless. The small town atmosphere prevails as the fresh summer breeze floats through the front door as your invite guests over for a late evening nightcap. These types of lots are rare and do not come on the market too often. (id:49269)
Mcintyre Real Estate Services Inc.
46 Dell Drive
Strathroy-Caradoc (Sw), Ontario
Welcome to this beautifully updated 4-level backsplit has 4 finished levels of space and is bigger than it looks! Located in Mary Wright PS catchment, this home has been completely updated and renovated throughout from top to bottom. Featuring 3+1 bedrooms, 2 full bathrooms, and a single garage, this home offers modern upgrades and plenty of space for the whole family WITH 4 FINISHED LEVELS. Step inside to a bright main level with stylish finishes throughout and a brand new renovated kitchen. The open-concept living and dining area flows seamlessly into the updated kitchen, complete with BRAND NEW cabinetry, a functional island, and ample counter space. Upstairs, you'll find three spacious bedrooms and a beautifully renovated full bathroom. The third level boasts a cozy family room with a fireplace the perfect spot to unwind plus a fourth bedroom with easy access to the second full bathroom. From here, walk out to the private backyard, ideal for summer entertaining. The fourth level is a kids dream playroom/office/den with additional bonus storage space to keep everything organized. Located in a family-friendly area close to parks, schools, and amenities, this home is move-in ready and waiting for you! (id:49269)
Pc275 Realty Inc.
282 Mcdonnel Street
Peterborough Central (North), Ontario
EXCELLENT VALUE, EXCELLENT LOCATION, EXCELLENT RENTAL AND BEST OF ALL MOVE IN READY. This 2 story END UNIT TOWN HOME is immaculate. Main floor offers large living room, huge eat in kitchen with walk out to the private rear fenced yard, a level up you will find 2 bedrooms and a 4 pc bath. The lower level has a cozy family room, the 3rd bedroom and a laundry room. INVESTORS, FIRST TIME BUYERS CHECK THIS ONE OUT. Pre Inspection available. (id:49269)
Realty Guys Inc.
377 Dominion Avenue
Ottawa, Ontario
A modern, custom-built home in the heart of Westboro-designed for professionals who appreciate contemporary architecture, clean lines, and high-tech living. Every detail is-thoughtfully curated, from high-end hardwood flooring on all three levels to the striking glass-panel staircase. This home is as intelligent as it is stylish, featuring WiFi-controlled-heating/cooling, smart door locks, automated light switches, and motion sensors for seamless-convenience and efficiency. The open-concept main level is an entertainer's dream, featuring built-in appliances, minimalist quartz countertops, and full-wall stone tiling for a sleek, modern touch. No clutter-just effortless living. The second floor boasts a spacious living area bathed in natural light, a bright bedroom (or office), and a sleek 4-piece bath. The entire third floor is your private retreat-a luxurious primary suite, custom walk-in closet, and spa-like ensuite with large-format floor-to-ceiling tiles, a glass shower, and quartz finishes. The fully finished basement provides versatile space-perfect as an additional living area, home gym, or wellness retreat, complete with an optional indoor sauna and stylish 3-piece bath. Step outside to your private backyard oasis designed for relaxation and entertainment. Unwind in an optional hot tub, host gatherings on the deck, or fire up the grill with a natural gas BBQ hookup. Located just 100 meters from the LRT station, with easy access to the river, Westboro Beach, bike paths, and vibrant shops, this home blends modern luxury, smart technology, and urban convenience-completely move-in ready. Parking spot is non-conforming use. Inclusions: Induction stovetop, microwave, fridge, dishwasher, washer, dryer, alarm system, water tank, humidifier, heated bathroom floor, Starphire glass table + 4 chairs, 40 Insteon smart switches, 3 motion sensors, Ecobee thermostat, 2 Kwikset WiFi/Bluetooth locks, window blinds. (id:49269)
Grape Vine Realty Inc.
1284 Dartmoor Street
Oshawa (Eastdale), Ontario
Freshly Painted charming detached home in Oshawa Eastdale area offers spacious living with 3 +2 bedrooms, perfect for a growing family or guests. With 4 well-appointed bathrooms, with direct access to the garage and laundry area right from the main floor. Convenience and comfort are key features throughout. The inviting family room, complete with a cozy fireplace, creates a perfect setting for relaxation, while the bright living room offers ample space for entertaining. This Home Boast new pot light in primary bathroom and upstairs hallway, New Hot water tank, New standing Shower, Brand-New Stainless Steel Kitchen Appliances and Washer/Dryer in Basement. The Spacious Primary Bedroom also Offers a Luxurious 4-Piece Ensuite, Soaker, and walk-in shower While Two Additional Large Bedrooms Come Complete With Closets. The basement has been fully upgraded, Featuring Over $150K in Upgrades and time spent on creating a functional and stylish space for your enjoyment. A Fully Finished Basement With a Separate Entrance Adds Incredible Versatility. Practicality meets style. It Features a New Kitchen, a Spacious Room, and a Brand-New 3-Piece Bathroom, Making It ideas as an In-Law Suite, or Additional Living Space for Personal Use. Whether You're Looking for an Extra Room for Extended Family, This Basement Is a Valuable Asset. Located in One of Oshawa Most sought-after family-friendly Neighborhoods. This home is ready to move in and enjoy! (id:49269)
Royal LePage Terrequity Realty
47 Manor Drive
Kitchener, Ontario
EVENING OPEN HOUSE ON TUES, MAY 6TH, 6-7:30! AAAA+, 5 FULL LEVELS, Don't miss your chance to move into this stunning, turn-key home with nothing left to do but move in! Ideally located with easy access to major highways and close to public transportation, this home is perfect for commuters and those who love convenience. Inside, you'll find updated bathrooms featuring ceramic floors and marble countertops, plus a modern kitchen that’s ready for cooking and entertaining. The home boasts many recent updates, including windows (2016), a roof (2017), furnace/AC (2015), and dishwasher (2015). The main floors are a combination of elegant ceramic and hardwood, while the bedrooms offer comfort with laminate or carpet. Step outside to enjoy the beautifully designed two-tier deck—the upper level is finished with durable Duradeck, while the lower level is all composite, leading you to the above-ground pool (15x30), which has a new liner (2016) and a new natural gas heater (2015) for an extended year of pool enjoyment. The backyard features a re-built retaining wall (2015), a convenient storage shed, and flagstone walkways throughout. Lush perennial gardens fill both the front and back yards, offering beauty and tranquility. This home offers five finished levels, adding a generous 1000 sq ft of extra living space. Cozy up by the wood fireplace in the main dining area, perfect for chilly nights. With additional updates like a new front door and garage door, this home shows AAAA+ and is ready for its new owner. Homes like this don’t last long! FLEXIBLE CLOSE! (id:49269)
RE/MAX Real Estate Centre Inc.
0 O'grady Settlement Road
Killaloe, Ontario
Nestled in the beautiful Algonquin Park vicinity rests 100 acres of prime acreage for you to behold. This acreage provides ample space to build your dream home. Become part of the vibrant community that makes the neighboring village of Wilno Ontario so famous. Enjoy the Tuesday Night Blues nights, get to know the local artists and reclaim your peace of mind while you take in the wonders of nature. Anytime of the year is perfect in Wilno. Summer with its ample lakes for fishing and swimming, fall for its hunting, winter for its snowmobiling and Springtime for its hiking and wild vegetation picking. The hospital is only a short 23 minute drive away [with no traffic jams along the way]. Join other likeminded individuals who have discovered the beautiful Wilno/Killaloe area. This pristine 100 acre property has had no heavy harvesting in the last 75 years, none at all in the last 50 years. Mature trees are both softwood (Cedar, White Pine, Spruce and Balsam) and hardwood (Maple and Yellow Birch). Raspberry fields and wild apple trees are abundant as are wild game, Whitetail Deer, Black Bears and Grouse. A creek runs diagonally through the property from lower left to upper right and there are 3 springs on the property. Timber rights come with the property[Estimated value of timber is $1,400,000, from a 2022 estimate] and you can easily heat your new home with the timber from your land. This 100 acre lot is priced to sell. Now is your chance to join this vibrant community. Property is located on North Side of O'Grady Settlement Rd between High Country Rd and Doyle Mountain RD [Sign is on the property entrance] Offers welcome anytime. Note seller is not responsible for any injury to buyers while viewing property. Pls note the land is in the bush and there are wild animals that roam the area. (id:49269)
Mcintyre Real Estate Services Inc.
160 Brenneman Avenue
Baden, Ontario
MONDAY EVENING, MAY 5TH, 6 TO 7:30 pm. FREEHOLD, NO FEES, AAA+, Ideal Family Home at 160 Brenneman! LOT, LOCATION, LAYOUT and beautifully landscaped makes this the perfect starter home for families! Situated on a quiet crescent near a playground and walking/bike trails, this property offers a kid-friendly environment that’s hard to beat. Features 3 Bedrooms & 2 Bathrooms, enjoy a spacious open concept layout, including a luxurious 4-piece main bath with a separate shower and soaker tub. Inviting Foyer has a large entrance to welcome you into an open concept main floor, designed for modern living. The Outdoor Space comes off the kitchen walkout to a 15 x 14-foot deck that overlooks a beautifully fenced backyard—great for entertaining or relaxing. The spacious master bedroom is complete with a walk-in closet and elegant double door entry. There is a Convenient attached Garage with a man door to the house and a double wide concrete driveway that also provides additional storage. Additional Highlights include Central air conditioning for comfort year-round, a Cold cellar for extra storage, Short walk to schools, making it ideal for families. This Prime Location is Just 10 minutes from Kitchener-Waterloo, with easy access to expressways, parks, hiking trails, golf courses, and grocery stores. Don’t miss out on this fantastic opportunity to call 160 Brenneman home! (id:49269)
RE/MAX Real Estate Centre Inc.

